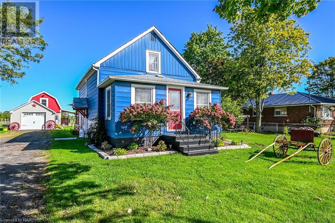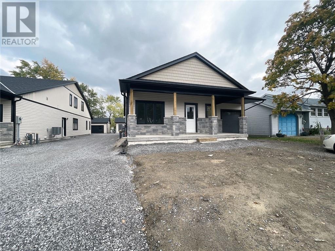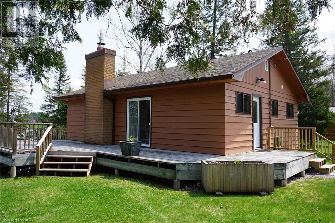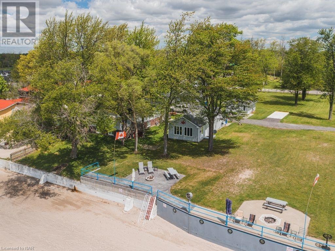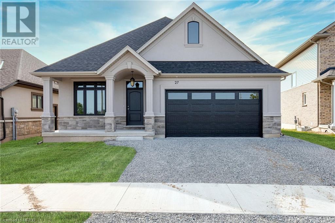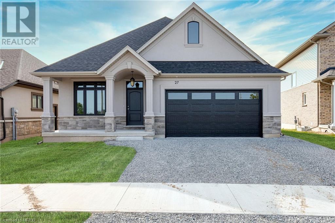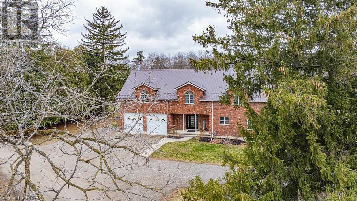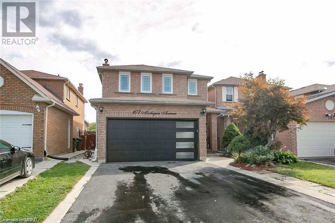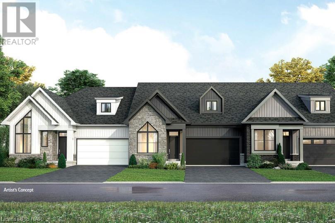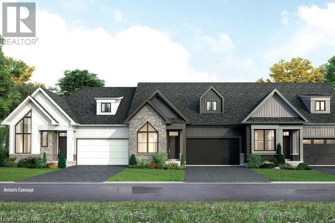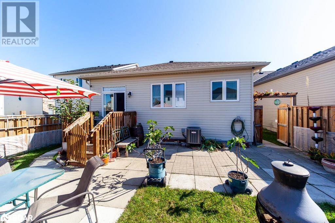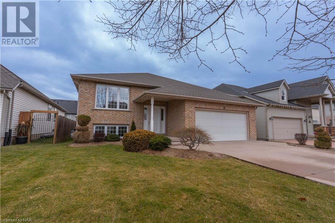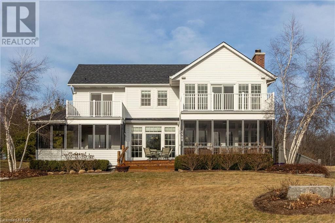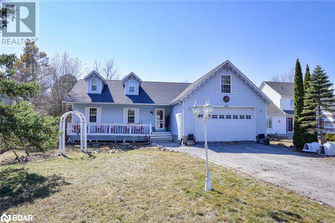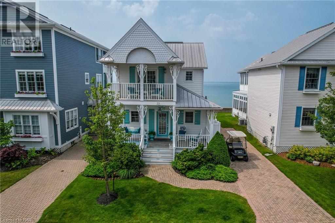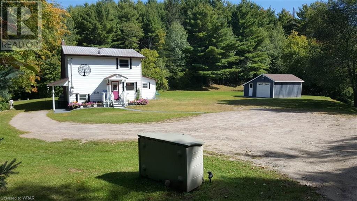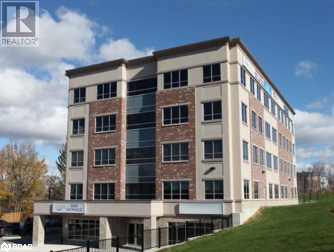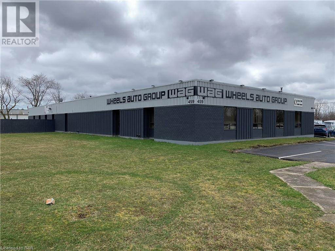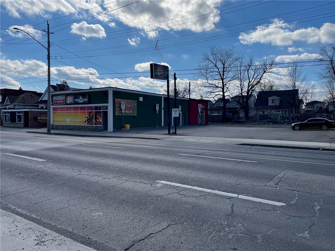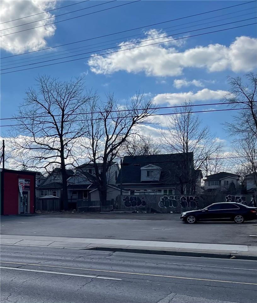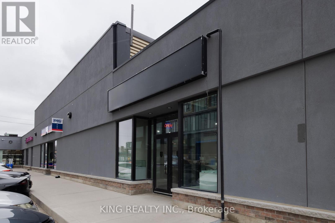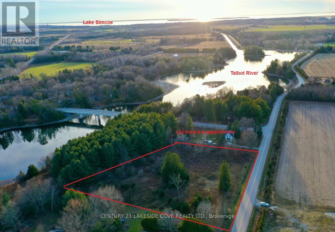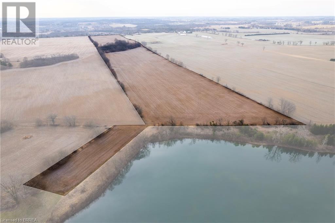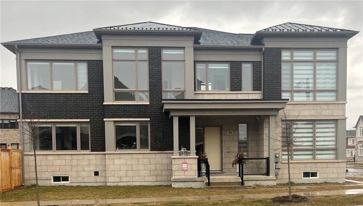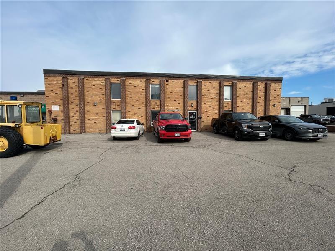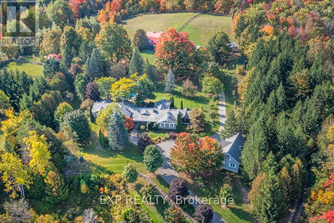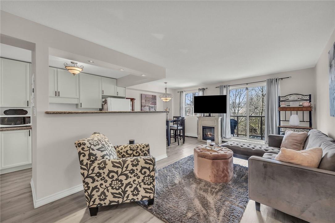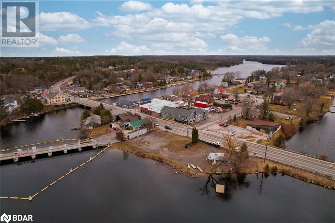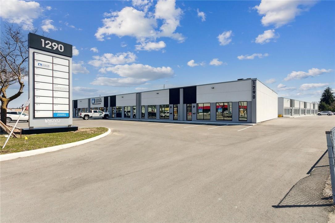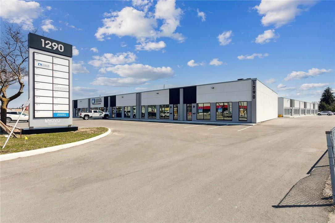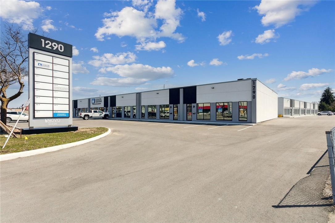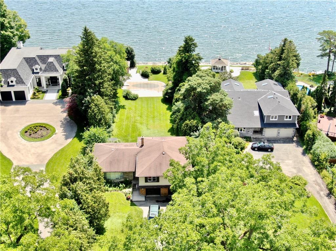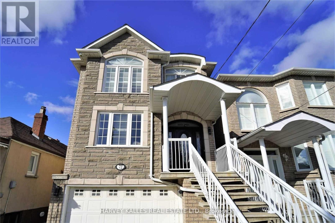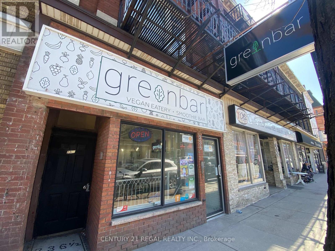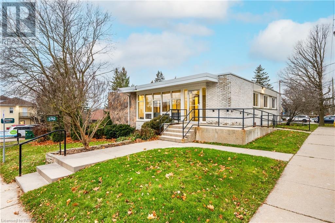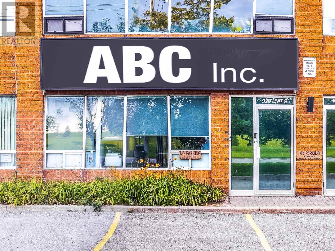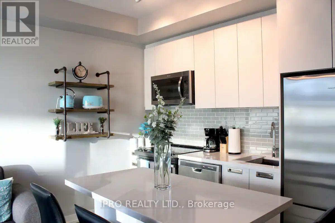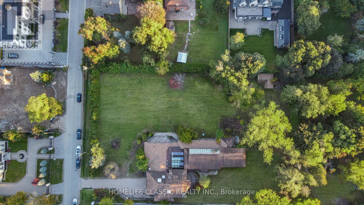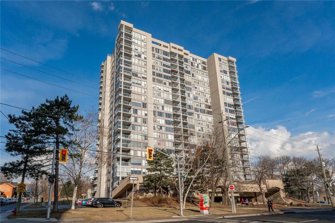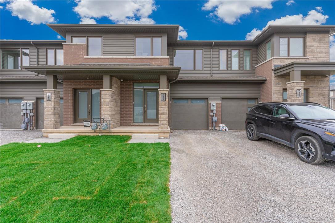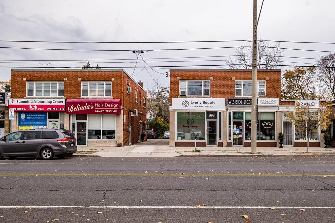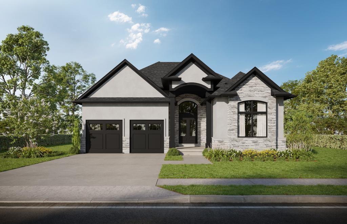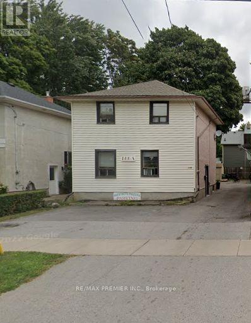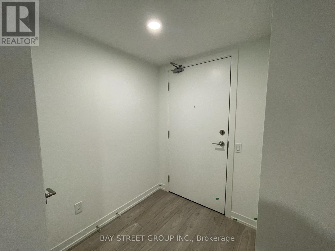BOOK YOUR FREE HOME EVALUATION >>
BOOK YOUR FREE HOME EVALUATION >>
3636 Bowen Road
Stevensville, Ontario
Home Sweet Home... is this lovely BLUE home on 1.2 acres in Stevensville. Small town feel with big city amenities just a few minutes down the road. This roomy 1 and a half storey has 2 good sized bedrooms and a 4 pc bath upstairs plus a 3 piece bathroom and bedroom or office on the main floor. This room opens onto a 16 x 20 red cedar deck with a pergola....a refreshing spot to lounge and enjoy the surrounding nature. The eat in kitchen has 4 appliances ( 2022 ) updated sink and faucets .The front entry opens into a bright heated sun room that would make a great yoga space, office or hobby room. Basement used for laundry, utilities and storage. New sump pump installed in in 2022. Please see a full list of updates and features in the supplement section. The RED Barn was completely renovated and insulated, the 3 horse stalls are now 2 larger stalls ( easily converted or removed )and there is water, hydro and a full loft. There are 2 fully fenced paddocks with Gallagher electric fencing and gates if needed. Raised septic bed with a 1000 gallon tank installed in 2013. The WHITE garage is fully insulated and can be used for storage or workshop or even to house your truck or car! Fresh concrete floor being installed . The possibilities are endless if you like gardening , have pets and like to be in the fresh air.. (id:56505)
Royal LePage NRC Realty
13 Valley Road Unit# 4
St. Catharines, Ontario
Magnificent, New Custom Built, Semi-Detached, 2-Storey, Contemporary Home. This family-oriented neighborhood is close to top-rated schools (Brock University, Power Glen; Westdale Public School); Parks; hospital; Hwy 406, with downtown amenities and retail shopping nearby. The brick front of this home gives amazing curb appeal. The open concept, bright, spacious and modern design includes pot lights; high-quality materials and professional workmanship throughout. This builder’s masterpiece, completed in 2022, boasts a remarkable 4 bedrooms and 4 bathrooms, 2 kitchens;; separate entrance to a basement unit. offering an unparalleled level of income potential and comfort. The Kitchen is finished with all High-End, stainless steel Appliances, Cabinetry Plus hard surface Quartzite Countertops, Backsplash & Island W/ Breakfast Seating Area over look the living room and patio doors to backyard. You can take advantage of the seasonal scenic views with a walkout to a Professionally Landscaped Oasis. Curated Backyard Features an irregular lot extending over 210 ft lined with mature trees. The Upstairs features 2 generous sized bedrooms and The lower level has a family's favorite place to hang out - A cozy recreation room! This basement also has a spacious 4th bedroom & 3 pc bathroom.. This is an amazing opportunity to just step right into a fabulous home without doing any work! Priced attractive and allows for viewing with great confidence. (id:56505)
RE/MAX Garden City Explore Realty
59 Ontario Street E
Elk Lake, Ontario
Picturesque views of the Montreal River from this cozy, cedar sided, year round home & it's extensive deck work. This extensively renovated & move in ready home provides the perfect balance between Northern life and city amenities. Although private & surrounded by mature trees, wilderness and waterways, this home has municipal water, nearby boat launch & garbage pick up. Add in the proximity to town, a short jaunt into neighbouring Timiskaming Shores and a year round accessible paved Municipal road - and you get the best of both worlds! The waterfront includes 100' of sandy beach along the Montreal river, a seasonal dock & miles of boating, fishing & hunting opportunities as well as direct connection to the OFSC - Ontario Snowmobile Trails. The large lot has a small workshop, 8x8 utility shed plus large tarp garage offers plenty of parking for vehicles, trailers and friends of family campers (electrical hook up in place). Fed up of the city's rat race and the cost of living?? This is a perfect opportunity to cash in, maybe retire a bit early and take advantage of this very affordable home for a new, relaxing & stress free lifestyle. (id:56505)
Coldwell Banker Advantage Real Estate Inc
12281 Lakeshore Road
Wainfleet, Ontario
Properties like this rarely become available. Nestled along one of the most pristine sand beaches ANYWHERE... you will find this immaculate 2 bedroom bungalow on a deep 50.00’ x 387.00’ lot with mature trees. Spend all summer long gathered on your inviting stamped concrete patio overlooking Long Beach from your secure break wall, or relax under the shade of the perfect hammock hanging trees. Detached 1.5 car garage with heat and hydro is the handyman’s dream workspace, with 2x6 framing it could support a loft for additional living space or room for guests. Large concrete pad is the perfect spot to store your RV or boat or additional vehicle parking. Natural light floods into the living room windows featuring panoramic views of Lake Erie, vaulted ceilings, vinyl plank flooring, led lighting, cozy gas fireplace. This winterized, year-round home has been fully insulated with R20 insulation, spray foam insulation in the crawl space, updates to wiring, plumbing, flooring, laundry and bathroom with walk-in shower. With no work to do simply enjoy life at World-Famous Sunny Long Beach! (id:56505)
RE/MAX Niagara Realty Ltd.brokerage
RE/MAX Niagara Realty Ltd.
56 West Street
Port Colborne, Ontario
Waterfront opportunity along the canals Promenade in downtown Port Colborne locates this fabulous and beautifully restored building known as 'Cornerstone Guest Suites'. 5 units in all, with detached double garage and private parking on a 165' deep lot. Live in the stunning 1,160 sq.ft. penthouse suite on the top floor offering panoramic canal/lake views with hardwood flooring, vaulted ceilings and gas fireplace. Ideal as a 'boutique' hotel, condos or commercial on main floor and rentals on second and third floors. Built by the engineer who designed the beginning of the Welland Canal in mid 1800's, this well constructed building, with many updates, offers great future potential and possible expansion for additions. Don't miss this once in a lifetime chance to own along the canal with the ships from around the world passing by your window! Can also be purchased with the neighbouring property at 62 West St, known as 'Captains Quarters' second oldest house in town (Circa 1837). (id:56505)
Royal LePage NRC Realty
Lot 16 Anchor Road
Thorold, Ontario
****BUILD TO SUIT**** Welcome to Allanburg Estates, an exclusive development by Eric Wiens Construction. This new development sits right next to the famous Welland Canal in Thorold and minutes to Hwy #406 via Hwy #20, leading to the QEW. Limited release of 5 lots with custom built homes are now available and waiting for your design to come to life. Want to pick your own finishes? With Eric Wiens Construction, you pick the finishes of your home, inside and out, top to bottom. Don't hesitate, be one of the first to pick your lot and design the home of your dreams. Whether you want 2 storey, bungalow, multi-level, you dream it and design it with our architect. Eric Wiens Construction is a well respected custom home builder. Pictures & details within the listing are of previous builds and used as examples only. (id:56505)
Better Homes And Gardens Real Estate Signature Service
Lot 20 Anchor Road
Thorold, Ontario
****BUILD TO SUIT**** Welcome to Allanburg Estates, an exclusive development by Eric Wiens Construction. This new development sits right next to the famous Welland Canal in Thorold and minutes to Hwy #406 via Hwy #20, leading to the QEW. Limited release of 5 lots with custom built homes are now available and waiting for your design to come to life. Want to pick your own finishes? With Eric Wiens Construction, you pick the finishes of your home, inside and out, top to bottom. Don't hesitate, be one of the first to pick your lot and design the home of your dreams. Whether you want 2 storey, bungalow, multi-level, you dream it and design it with our architect. Eric Wiens Construction is a well respected custom home builder. Pictures & details within the listing are of previous builds and used as examples only. (id:56505)
Better Homes And Gardens Real Estate Signature Service
81 Mcgill Road
Mount Pleasant, Ontario
Stunning 53 + acre farm has it all! Traditional Two Storey Brick home with a soothing pastel color pallette that flows through every room. the living /dining and kitchen areas are all open concept with huge windows. Gas fireplace. Kitchen upgraded counters, porcelin tile, pot lights ,stainless appliances, and island. Barbeque area through double french doors on back deck. Formal entry and two piece bath . Access to double garage. Upper floor features a dynamic family room with vaulted ceilings, windows offer views both sides of the home, separate laundry area and second fireplace. Primary bedroom is the perfect retreat with its walk in closet and modern gorgeous ensuite. Two other large bedrooms both with their own charming architectural features and large window. A full family bath also upgraded completes this floor. In the basement area you'l appreciate the finished family room, bedroom and new 3pc modern bath with glass shower. In 2009 the owner added an addition, 38' x 41' that has its own full heating and cooling system andfeatures an amazing recreational and exercise room which houses a sparkling year round use, indoor pool. Keep fit all year round. A 40 x 60' steel sided man cave/ workshop garage with a second floor office and bath. Hoist stays. Separate smaller auxillary building that has been insulated and heated ready for office, gym or dog kennel . Large 1100 sq ft outbuilding with high ceilings. White washed plank interior, bathroom, heated, cooling system, water and its own septic system offers many posssibilites. Secondary home, zoning in place for store or business use. Work from home buyers will have several ideas. Three stall horse barn with big box stalls, take room and feed area! Fenced pasture areas. Pond. And some of the best arable land for the farmer in you! House set way back off the road along a mature tree lined driveway in one of Brant's most desirable areas, the lovely village of Mt Pleasant ,just 9 min south of Brantford. (id:56505)
Century 21 Heritage Group Ltd
107 Michigan Avenue
Brampton, Ontario
Absolutely Gorgeous & Sun Filled Greenpark Build family Home fully Brick. Fully Renovated with Professionally Painted Beautiful upgraded House. Very Spacious 4 bedrooms, Large family room with fireplace, Separate Huge Living room and Dinning room. Fully renovated open concept Kitchen with Huge breakfast area Open to Backyard. 3 Bedrooms Basement with beautiful large Kitchen with Separate Entrance. Tenants are willing to stay in Basement. No carpet in whole House. All Brand new Zebra Blinds in whole House. Come and See this Beautiful Home Before Its Gone!!! Extras: All existing appliances, All light Fixtures, All Ceiling Fans, windows covering/blinds, CAC, Garage door opener, Fully Renovated. Excellent Location, Close to all Major Amenities, Shopping Plaza, Schools, Sheridan College, Park, Bus Service Hot Water Rental (id:56505)
Homelife Miracle Realty Ltd.
2221 County 620 Road
Apsley, Ontario
Welcome To 2221 & 2223 County Road 620 In Beautiful Town Of Apsley. This Combined 5.2 Acres Private Country Property Is Close To Chandos Public Beach And Boat Launch. This 2 Bedroom Plus Loft Bungalow Has Many Recent Upgrades, New Roof In 2021, New Flooring Throughout 2022, New Gravel Driveway 2022, Freshly Painted 2022, Upgraded Chef Style Kitchen With High-End Stainless Steel Appliances & Northern View Cook Stove, Updated Washroom And Loft Area. Beautiful Treed Lot On School Bus Route And Close To Amenities. Its A Must See, A Great Get Away Retreat Or B&B Income Potential. Property 2221 And 2223 Are Sold Together Totaling To 5.2 Acres. This Holds A Lot Of Opportunities As The Lots Are Already Severed Lots. (id:56505)
Homelife Miracle Realty Ltd.
3318 Weinbrenner Road Unit# 14
Niagara Falls, Ontario
Luxurious New Bungalow Freehold Townhouse Just Built with Seller Financing Available up to One Million Dollars at 4.99%. Enjoy Over 2600 sq ft of Finished Living Space Nestled in an Exclusive Secluded Enclave on World Class Legends of the Green Golf Course. Experience Maintenance Free Living and a Place to call Home after your Nine & Dine so Pack your Clubs and start Enjoying life in Paradise in Your prestigious 3 Bed or 2 Bed plus Office + 3 Bath one for each Bedroom. The Architectural elegance of this Bungalow Home paired with the Prestige Location make this Limited-Edition Community perfect for those seeking comfort and convenient Lifestyle with access to Niagara's greatest features. Living Life on the Green The Perks are Endless: Walk to golf, Minutes Drive to the Falls, Casino, Wineries, & World Class Restaurants. Premium Quality finishes Throughout Defines the art of Gracious Living. Open Concept, Sleek Gourmet Kitchen, Spa Inspired Bathrooms, 6'' Hardwood floors throughout the main living spaces, 10 ft ceilings on the main level, 12 ft ceilings in your dbl Car Garage and 8 ft ceilings on the finished lower level. Entertain Guests on your Covered Terrace surrounded by nature with no Drive by Traffic. Only 22 Homes in the entire Complex. This Premium Quality Home in the most sought after area of Niagara Falls won't last! Book your Showing Today! (id:56505)
RE/MAX Niagara Realty Ltd.
3318 Weinbrenner Road Unit# 9
Niagara Falls, Ontario
Luxurious New Bungalow Freehold Townhouse Just Built with Seller Financing Available up to One Million Dollars at 4.99%. Enjoy Over 2600 sq ft of Finished Living Space Nestled in an Exclusive Secluded Enclave on World Class Legends of the Green Golf Course. Experience Maintenance Free Living and a Place to call Home after your Nine & Dine so Pack your Clubs and start Enjoying life in Paradise in Your prestigious 3 Bed or 2 Bed plus Office + 3 Bath one for each Bedroom. The Architectural elegance of this Bungalow Home paired with the Prestige Location make this Limited-Edition Community perfect for those seeking comfort and convenient Lifestyle with access to Niagara's greatest features. Living Life on the Green The Perks are Endless: Walk to golf, Minutes Drive to the Falls, Casino, Wineries, & World Class Restaurants. Premium Quality finishes Throughout Defines the art of Gracious Living. Open Concept, Sleek Gourmet Kitchen, Spa Inspired Bathrooms, 6'' Hardwood floors throughout the main living spaces, 10 ft ceilings on the main level, 12 ft ceilings in your double Car Garage and 8 ft ceilings on the finished lower level. Entertain Guests on your Covered Terrace surrounded by nature with no Drive by Traffic. Only 22 Homes in the entire Complex. This Premium Quality Home in the most sought after area of Niagara Falls won't last! Book your Showing Today! (id:56505)
RE/MAX Niagara Realty Ltd.
560 Brett Street
Shelburne, Ontario
Immaculate detached brick bungalow located in the sought - 7 years built house (2016)after neighborhood of Summerhill in Shelbourne. Conveniently located close to shopping, rec center, schools & park, Highways , etc. Spacious master bedroom w/walk in closet & 4 pcs ensuite w/ soaker tub, Main floor - 2 full bathrooms + 1 and half + 2pcs washroom, 1 full washroom in Bsmt. Main floor , laundry w/ access to 1.5 car garage & parking 4+ cars. Central air condition , central vac and more. Copy of survey available. Fenced backyard, fully - equipped eat-in kitchen with w/o to backyard. (id:56505)
Royal LePage Supreme Realty
65 Arbour Glen Drive
St. Catharines, Ontario
Erion Estates is a beautiful North end St. Catharines location that is sought after by many. This 2002 built raised bungalow has been maintained impeccably and has a ton to offer, including a move in ready in-law suite. The main floor provides a tasteful open layout including a large eat in kitchen. There are two bedrooms on the main floor as well as the laundry room. The master contains a spacious walk in closet as well as an ensuite with walk in bath(2020). In the basement you have 3 more bedrooms, two of which are part of the in law setup. The home has a separate entrance for the basement as well as having a full second kitchen, and a 4 piece bath for this 2 bedroom unit. This home also has the big ticket maintenance also completed. The roof shingles were replaced in 2014 on both the home, front and rear irrigation system and the 12x22 workshop shed at the rear. The central air was replaced in 2019, and the window tint(2010) helps keep this home efficient. The bathrooms, kitchen, and flooring all have updates over the last 6 years, making this home completely move in ready for you, and family. (id:56505)
Right Choice Happenings Realty Ltd.
4900 South Shore Road W
Ridgeway, Ontario
Nestled behind the gates of Point Abino, lies the prestigious enclave of Abino Dunes—a sanctuary of refined living set against a backdrop of unparalleled natural beauty. Spread over approximately 80 acres and graced by 28 distinguished residences, this community epitomizes luxury lakeside living. Commanding attention with its captivating lake vistas, this exquisite home exudes timeless elegance and modern comfort. Step through the gracious entrance into the inviting great room, adorned with a natural stone wood fireplace—a perfect spot to unwind and entertain. Beyond lies a gourmet kitchen, boasting granite countertops and a thoughtful layout built for the chef in your life. For those seeking a harmonious blend of work and leisure, a main floor private office ensures productivity without compromising on convenience. Retreat to the primary suite, a haven of tranquility complete with a cozy fireplace, ensuite, and a balcony offering sweeping views of the lake and breathtaking sunsets. Three additional well appointed bedrooms on the upper level provide ample space for family or guests. Descend to the lower level, where a versatile family/media room awaits, along with convenient laundry facilities. Outside, professionally landscaped gardens, create an oasis of serenity. After a day at the beach, rinse off in the outdoor shower before relaxing on the screened porch or exploring the surrounding natural splendor. Ensuring seamless living, this residence is equipped with a natural gas generator, guaranteeing uninterrupted comfort and convenience. As part of the association, enjoy the privilege of grass cutting, snow removal, and garbage pickup, freeing up more time to savor the delights of beachfront living. In every aspect, Abino Dunes presents a captivating tapestry of luxury, tranquility, and natural wonder—an enclave where sophistication meets serenity. Arrange a tour today to experience the unparalleled allure of this lakefront gem firsthand. (id:56505)
Sotheby's International Realty
69 Turtle Path
Brechin, Ontario
Welcome to 69 Turtle Path, located in the vibrant community of Lagoon City! This waterfront community is very unique offering many kilometres of interconnected canals which lead out to Lake Simcoe and the Trent Waterways System. This bungalow offers an open concept flow with kitchen & dining area overlooking the canal. Featuring 3 bedrooms & 2 full bathrooms, an unfinished loft space over the garage, plus a patio walkout in the primary bedroom and the kitchen leading to the big deck which overlooks Turtle Lagoon. Moor your boat on your private shorewall. Double car attached garage with inside access. Enjoy the myriad of activities at the Lagoon City Community Association all year long! Lagoon City has two pristine private beaches for residents, a public beach & new playground, a full service marina, a hotel and restaurants, a yacht club, a tennis & pickleball club, trails, and amenties in nearby Brechin (gas, food, lcbo, post office etc), elementary schools and places of worship. It is truly an amazing community to call home! Municipal services, high speed internet, access to the GTA in less than 90 minutes. (id:56505)
Pine Tree Real Estate Brokerage Inc.
23 Promenade Way
Crystal Beach, Ontario
LUXURY LAKE FRONT LIVING!!! Nestled on the shores of Lake Erie in the exclusive Crystal Beach Tennis & Yacht Club, you will find this beautiful 2 storey resort home with magnificent water views oozing with upgrades. The open concept main floor sports a gourmet kitchen with built in appliances, granite counters, upgraded storage cabinets & hardware, custom drapery, lighting, and much more.The main floor great room is perfect for entertaining/dining or just cozying up and watching TV. The main floor spills out onto a three season enclosed sun porch to enjoy your morning coffee or the spectacular sunsets of Lake Erie. Main Floor Laundry room and 2pc Bathroom making clean up easy and quick. The second floor has two generous bedrooms and the Primary bedroom offers another enclosed sunroom to enjoy those early morning sunrises or listen to the waves roll in. The finished basement has two bonus rooms currently being used as bedrooms, complete with 3 pc bathroom, and storage room. The exterior has a beautiful front porch and second floor balcony. New hardboard siding installed in 2019 and a metal roof, making this home maintenance free. The outdoor shower keeps the sand outside when coming home from the private beach in your own golf cart (included). Interlock paving stone driveway and back patio with gas BBQ-line. New furnace 2020, Inside painted 2019. FULLY FURNISHED. Don't miss this opportunity to own waterfront property on Canada's South Coast. For a list of governing documents go to cbtyc.com Check out the multimedia tour. Don't miss this opportunity. Book your appointment now!! (id:56505)
Royal LePage NRC Realty
5 Harley Road
Bancroft, Ontario
For additional information, please click on Brochure button below. Bright, clean, ready to move in 2 storey home just minutes from downtown Bancroft. Large private lot, full basement, 2 bedrooms on main floor. Large bright kitchen includes microwave and dishwasher. Four-piece bathroom on main floor. 3rd bedroom is located on second floor. Potential for granny flat, in-law suite or just extra company! Or make 3 more bedrooms. Has separate private entrance furnished with own fridge, stove & microwave as well a 3-piece bath. Basement has large rec room, cold storage, laundry room and workshop! All window coverings are included. Municipal water and own septic. Full garbage pickup and recycling. Home is heated with oil, has central air and air exchanger. Fire hydrant right at driveway. Detached single car garage. A couple minutes walk for shopping, schools and hospital. Garage has its own septic potential for second in-law or granny suite! High speed internet. Lot is just under an acre. Taxes are $2200 a year zoned as res/farm. (id:56505)
Easy List Realty
11 Lakeside Terrace Unit# 401a
Barrie, Ontario
Positioned in close proximity to the Royal Victoria Regional Health Centre, our distinguished medical center specializes in comprehensive senior care services. Strategically situated by the highway, our facility houses an array of esteemed healthcare providers and professional services, featuring a pharmacy, radiology, and labs, ensuring convenient access and top-notch care for our valued community. 1.9 km to Royal Victoria Health Centre. Anticipated population of 298K by 2051. Workforce of approx. 1.7M within 100km radius. Median age 39.2. 10 Universities and Colleges in communicable distance.4 Major highways.85km to Toronto Pearson. (id:56505)
Royal LePage First Contact Realty Brokerage
459 Prince Charles Drive S
Welland, Ontario
APPROX 2100 SQ FT OF OFFICE SPACE + PRIVATE BATHROOM ON A BUSY STREET IN WELLAND. 4 OFFICES , MEETING ROOM, RECEPTION AND PRIVATE WASHROOM WITH THE SHOWER. ONE OFFICE HAS WALK-OUT. ZONED LIGHT INDUSTRIAL. SUITABLE FOR MANY COMMERCIAL USES. PLEASE SEE LIST OF PERMITTED USES IN SUPPLEMENTS. PLENTY OF PARKING AND CLOSE TO ALL AMENITIES. (id:56505)
Boldt Realty Inc.
1354 Barton Street E
Hamilton, Ontario
Rare standalone opportunity with ample parking and high visibility near centre mall. 3175 Sq Feet space, with owned parking lot offering 17 parking spaces, *Must be sold with MLS H4189280 1346 Barton Street East, for a total of 105' of frontage, 17 Parking spaces and 3175 sf building* The exterior of the property has been renovated and modernized with space for signage on 2 sides of the building plus a signpost at the front of the parking area. This property carries C5 zoning which allows for a multitude of uses and potentially could be redeveloped.There is an existing 10'X 12'roll up door in the rear unit where the double man doors are currently and could easily be converted back. Area influences include direct transit access, close proximity to the centre mall development and the proposed LRT route as well. C5 zoning allowances doc in supplements (id:56505)
Coldwell Banker Momentum Realty
1346 Barton Street E
Hamilton, Ontario
Excellent parcel of vacant land fronting on Barton Street at Kenilworth near the centre mall development. **This Parcel must be sold with MLS H4189282 - 1354 Barton Street E, for a combined frontage of 105', 17 Parking spaces and 3175 sf building** This Property carries C5 Zoning which has a multitude of uses. (id:56505)
Coldwell Banker Momentum Realty
#4 -1245 Dupont St
Toronto, Ontario
Are You Looking to Own a Successful Cannabis Retail Dispensary Business in a Prime Location in Toronto? Look No Further! This Well-Established Cannabis Retail Business is Located in a High-Traffic Area Dupont and Dufferin St. With Plenty of Foot Traffic and Parking. This Turnkey Operation Has a Loyal Customer Base. The Business Currently Generates $25-30k+ in Sales and Has a 1200g. ft. Space to Accommodate Customers. With a New 32 Storey Condominium Being Right in Front, The Potential for Growth and Increased Sales is Enormous. This is an Excellent Opportunity for Anyone Looking to Enter the Booming Cannabis Industry. Don't Miss Out on This Chance to Own a Profitable Business in a Prime Location. Get In Contact Now for More Information and to Schedule a Viewing.**** EXTRAS **** Potential Return on your investment in lease than 1 year! (id:56505)
King Realty Inc.
1451 Canal Rd S
Ramara, Ontario
Build Your Dream Home On This Large 3.17 Acre Building Lot In Ramara Township. Enjoy Privacy Along The Back Of The Property As There Is A Beautiful Wooded Area. The Talbot River That Flows Into The Trent Severn Waterway Is Just Beyond The Wooded Area. This Lot Is Surrounded By Farmland, Residential Homes, & Water. Close To The Cute Village Of Bolsover, Western Trent Golf Club, Shopping In Brechin & 15 Minutes To Beaverton. Buyer To Contact Ramara Twp To Do Your Own Due Diligence Re Potential Severance Of Property. Property Meets Septic Installation Requirement.**** EXTRAS **** n/a (id:56505)
Century 21 Lakeside Cove Realty Ltd.
N/a Pleasant Ridge Road
Brantford, Ontario
Former tobacco & ginseng farm on 61.31 beautiful, sandy-loam acres. Situated meters from multiple resource extraction sites, within very close proximity to Brantford City Limits, the Brantford Municipal Airport and a growing industrial zone. Quick and easy access to the Hwy 403 corridor. Currently zoned A with many permitted uses and a home can also be built here. Natural Gas available at the road. This entire property is available for your immediate plans. Book your private viewing and add it to your portfolio today. (id:56505)
RE/MAX Twin City Realty Inc
99 Hallaran Road
Oakville, Ontario
"Better Than New" Fully Finished 4 Bedrooms Home in convenient locale. Easy Access to Major Hwys. Please include Rental Application, Full Credit Report & Letter of Employment with all offers. (id:56505)
Royal LePage Burloak Real Estate Services
55 Milburn Road
Hamilton, Ontario
Rare 29,897 SF Freestanding Industrial Building Available for lease. The building features 2 truck level doors, 1 drive-in level door and 16 ft clear height. M2 zoning allows for a wide variety of uses including manufacturing. Property is available for possession on September 1st, 2024. (id:56505)
Colliers Macaulay Nicolls Inc.
5258 Winston Churchill Blvd
Erin, Ontario
Marvellous multi-gen home spans over 5,800 sqft of living space & is brimming with exceptional amenities, set on 25 acres of lush countryside. The 25-acre property is truly breathtaking with secure entry gate, winding driveway leads passed expansive pond to circular drive & 3-car garage that features 2nd floor with 2-piece bath, large closet & spacious office with propane stove. Incredible nearly 4000 sqft 3-level barn with 4 stalls & 5th stall converted to aviary, feed room with sink, spacious living area with kitchen, 3-piece bath, plus generous workshop with propane heater and wood stove. Around the property you find exquisite landscaping & lush gardens, large drive shed, multiple paddocks, vegetable garden & fruit trees, water hydrants, chicken coop with sugar shack, cabana with shower & sauna, gazebo, fire pit, ample patio space surrounding the in-ground heated saltwater pool plus deck with access to the conservatory. Extended covered front porch welcome you into the foyer where you will find a 2-piece bath & stunning office. Extraordinary eat-in kitchen features cherry cabinetry and spacious island, plus wood fireplace & large bay window. Expansive open-concept conservatory boasts incredible ceiling mural & heated slate flooring that flows into the dining room. Remarkable Muskoka room as well as a secondary foyer with access to in-law suite & 3-piece bath. Upstairs, 2 bright bedrooms plus the magnificent primary bedroom, complimented by a circular bank of windows, a sliding door walkout to the hot tub, generous closet with custom built cherry wardrobe & central island, plus stunning ensuite with soaking tub, custom dual sink vanity, walk-in shower with heat lamp & towel rack, plus water closet with toilet & bidet. Down the steps you find the home's temperature controlled wine cellar, an expansive home theatre & billiards room, a spacious laundry/kitchen space, a recreation space with built-in media unit & additional cabinetry, plus so much more.**** EXTRAS *** (id:56505)
Exp Realty
793 Colborne Street, Unit #217
Brantford, Ontario
Attractively updated & Affordably priced 1 bedroom, 1 bathroom Brantford Condo centrally located in desired Echo Place neighborhood. Great curb appeal with brick exterior & new parking garage being completed (2025). The open concept layout includes 579 sq ft of beautifully updated living space highlighted by stunning kitchen with white cabinetry, granite countertops, & new faucet, dining area, large living room with walk out to oversized private balcony, spacious bedroom, & refreshed 4 pc bathroom. Upgrades include modern decor & fixtures, premium flooring throughout, lighting, & more! Conveniently located close to amenities, shopping, restaurants, parks, schools, & downtown. Easy access to 403, Ancaster, & the GTA. Ideal for the first time, professional, or those looking for care free & maintenance free living. Brantford Living at a realistic price! (id:56505)
RE/MAX Escarpment Realty Inc.
6672 Highway 35 Highway
Coboconk, Ontario
Desirable Waterfront Development Opportunity! .32 Acres located on Gull River in historic downtown Coboconk. Close commute to neighbouring towns including Lindsay, Bobcaygeon and Fenelon Falls. Phase 1 Environmental study complete and available with accepted offer. (id:56505)
Royal LePage First Contact Realty Brokerage
1290 Speers Road, Unit #11
Oakville, Ontario
Condo unit for sale in a sought-after area of Oakville. Great exposure and available immediately. Condo units features: new roof, new windows, new entrance doors, new paving sidewalks and prestigious stucco facades. Available July 1, 2024. (id:56505)
Colliers Macaulay Nicolls Inc.
1290 Speers Road, Unit #12
Oakville, Ontario
Condo unit for sale in a sought-after area of Oakville. Great exposure and available immediately. Condo units features: new roof, new windows, new entrance doors, new paving sidewalks and prestigious stucco facades. Allows manufacturing, as this use is grandfathered for this unit. Available July 1, 2024. (id:56505)
Colliers Macaulay Nicolls Inc.
1290 Speers Road, Unit #9
Oakville, Ontario
Condo unit for sale in a sought-after area of Oakville. Great exposure and available immediately. Condo units features: new roof, new windows, new entrance doors, new paving sidewalks and prestigious stucco facades. Allows manufacturing, as this use is grandfathered for this unit. Available April 1, 2024. (id:56505)
Colliers Macaulay Nicolls Inc.
2278 Lakeshore Road
Burlington, Ontario
Rare find for your custom build! Lakefront with riparian rights. Breathtaking view of the lake situated in desirable Roseland set on a private lot with over 300 feet in depth. Existing in-ground rear pool awaits an oasis rear garden setting with the subtle sounds of the water. (id:56505)
Royal LePage State Realty
72 Branstone Rd
Toronto, Ontario
Gorgeous 7Br 2-Storey Det Home built in 2002! Spacious Kit W/Ample Cabinetry, Double Undermount Sink! Stone Counters & Stainless Steel Appliances. Breakfast Area W/Walkout 2 Concrete Balcony. Hardwood Floor Thruout W/Oak Staircase! Crown Moulding & Pot Lights, California Shutters. 2nd Floor W/4 Spacious Bedrooms. Skylight Master Br W/His/Her Closet & 5Pce Ensuite Washroom Incl: A Whirlpool, Bidet & Standing Shower. .Large Basement W/Kitchen,3 Bedrooms & Coffered Ceiling, Pot Lights & Walk-Out To Backyard. A Must See!!**** EXTRAS **** All Elfs, All Wndw Coverings,2 Fridges,1 Stove, 1 Cooktop, Dishwasher, Washer & Dryer, Central Vacuum, Gas Burner & Equipment. Central Air Conditioner & Equipment. New Roof 2019. (id:56505)
Harvey Kalles Real Estate Ltd.
#533 -111 Elizabeth St
Toronto, Ontario
Welcome To The Core Of Downtown Toronto,927Sf Large Unit With Huge Balcony 2-Bed + den separted by Seller ( the den area has window, could be changed into a room with a permit, seller doesn't guarantee permit ) , 2 full-Bath, One Locker + Parking. Open Concept Layout Featuring Clean Modern Design, Amenities Incl. Rooftop Patio W/ Bbqs, Indoor Pool & Hot Tub, Sauna, Workout Room, Party Room, Guest Suites, 24Hr Concierge. Walking Disdance To Bay And Bloor , How Can You Find One Large Unit With Parking and locker In This Area For less than $1000 /Sf ? Just Good Oppertunity To buy It, renovate and live, lots of potential here , (id:56505)
Century 21 Regal Realty Inc.
236 James St N
Hamilton, Ontario
Well Established Plant Based Restaurant Available For Sale in the Heart of Hamilton. New 5+5 Year Lease to be Arranged at Market Rates with this Excellent Landlord. Full Commercial Kitchen with Ventilation Hood, Coolers, Main Floor Washrooms and Booth Seating. Great Opportunity For Owner/Operator to Bring their own Concept or Grow from what has been Built!**** EXTRAS **** Full Height Basement Space for Tenant's Use, or Bring in a New Business! Chattel List Available. New Lease to be Arranged. Please Do Not Go Direct. Please Do Not Speak to Staff. Your Discretion is Appreciated. (id:56505)
Century 21 Regal Realty Inc.
3742 Nafziger Road
Wellesley, Ontario
Discover an exceptional opportunity at 3742 Nafziger Road, a premier Office building strategically located in the heart of Wellesley, Ontario. With Urban Commercial (UC) Zoning allowing a multitude of uses, this property offers an ideal setting for professionals seeking a well-equipped and conveniently situated workspace. With approx. 1710 sq. ft. of useable space on the Main Level, and approx. 1666 sq. ft. of useable space on the Lower Level with its own entrance, this building offers excellent visibility and accessibility, making it a strategic choice for a Business Owner or Investor. The building is currently established as a Medical Building with two (2) existing Tenants, and plenty of vacant space to be utilized by a new owner. There is on-site parking, as well as public parking. Take advantage of the nearby amenities, parks, and a supportive local community. Seize the Opportunity to elevate your business or add to your investment portfolio. (id:56505)
Royal LePage Wolle Realty
#9 -320 Harry Walker Pkwy N
Newmarket, Ontario
If You Are Looking For A High Tech Space, Look No Further! Optimal Visibility At The Busy Corner Of Harry Walker Parkway and Stellar Drive In Newmarket's Premium Industrial Area Close To Highway 404 Via Green Lane or Davis Drive. This Updated Multi-Use Industrial/Commercial Condo Space Offers Smart Technologies From 24/7 Power Backup with Natural Gas Rooftop Generac Generator For Zero Power Loss, Full Camera and Security Network, True TelMax Fibre, Motorized Blinds, Fob/Code/Wireless Connected Door Access with Electronic Locks To Integrates Access, Second Floor Equipment Lift, Modern Glassed In Boardroom, Large Open Concept Reception Area, Well Appointed Kitchenette, Large Warehouse, Separately Vented Data Centre, Two Washrooms (One Per Floor) With Touchless Faucets/Soap Dispenser/Hand Dryers, Large Upper Showroom With Open Concept Workspaces, Large Windows Offering A Very Bright Work Experience And Last But Not Least - Potential For Secondary Business To Operate From The Second Floor**** EXTRAS **** Over $175,000 Recently Put Into Updates Including: 3 Phase 600 Volts, 60amp 75KVA Transformer, 200 Amp Breaker Panel for Office, 60 & 100 Amp Sub Panels in Data Centre, Industrial Rooftop 25 KW GENERAC Natural Gas Generator With Auto (id:56505)
Coldwell Banker The Real Estate Centre
#b314 -271 Sea Ray Ave
Innisfil, Ontario
Resort- Style Living At Friday Harbour's Waterside Community Which Provides A Unique Experience For Homeowners And Their Guests. This Resort Style Cottage Inspired Unit With Endless Charm Surrounded By Natural Beauty And Endless Possibilities Could Also Be An Excellent Investment Opportunity. This Gorgeous One Bedroom Plus Den Condo Offers Approx. Over 600 Sq. Ft. Of Living Space With A Large Relaxing Balcony Overlooking Lake Simcoe And Is In Proximity Of GTA. This Unit Is Equipped With S/S Appliances, Gorgeous Breakfast Island And A Full Sized Upgraded Washer And Dryer Along With A Designated Parking Space And Locker. This Resort Offers Fine Dinning, Swimming, Boating Beaches, Fitness Center, Golfing, Scenic Walking Trails, A Nature Preserve And Much More.**** EXTRAS **** Annual Resort Fees $1,223.21 + HST, Monthly Lake Club Fee $182.01, The Buyer Is Required To Pay 2% + HST To FH On Closing. Unit Includes 4 Access Cards To Enjoy The Amenities (id:56505)
Ipro Realty Ltd.
8 Thornbank Rd N
Vaughan, Ontario
Attention builders and investors! This is an exceptional opportunity featuring a magnificent premium table land and meticulously maintained flat lot measuring 100X300 feet on prestigious Thornbank Road in prime Thornhill. This superb location is ideal for designing and constructing your dream 12,000 square foot mansion. Nestled amidst stunning greenery and surrounded by multi-million dollar estates, this property offers a rare chance to create your own luxury residence among esteemed neighbors. Don't miss out on this exclusive opportunity to build your dream mansion among other prestigious properties in this highly sought-after area.**** EXTRAS **** Indulge in luxury living in Thornbank, close to prestigious golf courses, schools, parks, and major thoroughfares like Yonge Street and the 407 highway. (id:56505)
Homelife Classic Realty Inc.
75 Queen Street N, Unit #1501
Hamilton, Ontario
Welcome to 1501-75 Queen Street N in the City of Hamilton. Looking to experience everything condo living has to offer, this is the unit for you. Enjoy this HUGE condo unit with a total of 1,148sqft, and an amazing view over the city of Hamilton and Lake Ontario. Floor-to-ceiling windows bring in so much natural light and surreal views of Hamilton. Unlike new condos, you receive 3 massive bedrooms with city views, and a full 3 piece bathroom along with a 2-piece ensuite bathroom. A bonus feature is in-suite laundry and storage. This unit is ready for its new owner to either move in or make small changes to boost its value. With room to expand the kitchen or small cosmetic work, this is your chance to secure an amazing city-view unit in a great, quiet building. This unit comes with an underground parking space. Looking for a convenient location to commute or close to amenities? You are a 10-minute walk to West Harbour GO Train Station, within walking distance to amazing restaurants on James Street North, or Locke Street where you can find amazing shops and food! Enjoy the condo lifestyle with an indoor pool, sauna, roof-top patio for socializing, exercise room, party/meeting room, and your private Tennis Court. (id:56505)
One Percent Realty Ltd.
7353 Marvel Drive
Niagara Falls, Ontario
Welcome to 7353 Marvel Drive, a stunning pre townhouse that offers the blend of luxury, convenience, and modern living. This exceptional property boasts 3 spacious bedrooms and 3 bathrooms, providing ample apace for relaxation and comfort. Step inside and be greeted by over $17,000 worth of upgrades that make this home truly extraordinary. enjoy the convenience of the integrated home automation and security system, complete with 6 months of monitoring and an online subscription. Feel secure and at ease knowing that your new home is equipped with top-of-the-line technology. As a bonus, this property comes with a Tarion warranty, giving you peace of mind and assurance for years to come. The upgraded basement window adds versatility to the space, offering the potential for a legal bedroom or creating a cozy den. Plus, there's rough-in for a basement 3-piece bathroom, allowing you to personalize the space according to your needs. Located in a vibrant neighborhood, this townhouse benefits from the upcoming addition of a new school nearby. Families will appreciate the convenience and accessibility it provides for their children's education. Beyond the neighborhood's boundaries lies the magnificent Niagara Falls, world-renowned for its breathtaking waterfalls. Discover the beauty of nature as you explore nearby wineries, parka, and trails. Indulge in entertainment at the casino, improve your swing at the golf course or shop to your heart's content - all just minutes away. (id:56505)
RE/MAX Escarpment Realty Inc.
858 King Street W
Hamilton, Ontario
Rare offering of 2 mixed use retail/commercial and residential buildings on one lot. High visibility and traffic street in Westdale. Close to parks, schools, religious institutions, dining and entertainment, McMaster U, Columbia College, McMaster Innovation Park, McMaster Pediatrics Hospital (HHS) & public transit, mins to QEW, Westdale Village and downtown Hamilton, Locke Street shopping and dining. 856-858 King St W includes two retail units on the first floor and one spacious 3 bedroom residential unit on the second floor. 850-854 includes 3 retail units and one 4 bedroom residential unit above and 8 parking spaces at rear of buildings for tenants. Plenty of street parking. The two buildings must be purchased together. Lift to 2nd floor unit 856 1/2 King St W. (id:56505)
Royal LePage State Realty
Lot 8 Oakley Drive
Virgil, Ontario
Award winning Parkside Custom Homes now taking custom contracts for new homes to be built in NOTL in the quiet tranquil surroundings of Virgil. Your home will be customized to your exact specifications from design through construction. You will be a part of material selections with multiple walk throughs and final inspection. Ask about our quality construction standards that are above the building code and our superior high quality finishes including engineered wood flooring stone counter tops, maple cabinets 9 ft and 10 ft ceilings, oak stairs wrought iron railing, pot lights & generous allowances. Exterior includes stone brick stucco choices and Hardie Board siding. This location can not be beat, as you are minutes away from Gretzky Winery and many other wineries and restaurants, easy access to all major roads, highways, and shopping! Builder has two additional lots in the subdivision to choose from. (id:56505)
Exp Realty
Lot 1 Oakley Drive
Virgil, Ontario
Award winning Parkside Custom Homes now taking custom contracts for new homes to be built in NOTL in the quiet tranquil surroundings of Virgil. Your home will be customized to your exact specifications from design through construction. You will be a part of material selections with multiple walk throughs and final inspection. Ask about our quality construction standards that are above the building code and our superior high quality finishes including engineered wood flooring stone counter tops, maple cabinets 9 ft and 10 ft ceilings, oak stairs wrought iron railing, pot lights & generous allowances. Exterior includes stone brick stucco choices and Hardie Board siding. This location can not be beat, as you are minutes away from Gretzky Winery and many other wineries and restaurants, easy access to all major roads, highways, and shopping! Builder has two additional lots in the subdivision to choose from. (id:56505)
Exp Realty
144-A Lake St
St. Catharines, Ontario
Attention Investors, Renovators! This Fully Detached 2 Story Family Home Awaits! *Buyer Must Also Purchase 144 Lake St. Next Door Which Is A Separately Deeded Commercial Multi Residential Building. (See Mls Commercial Listing) The Purchase Price Is In Addition To This Home. Great Exposure To Lake Street, Ample Parking In Front & Rear, Walking Distance To Transit, Amenities, Downtown, Convenient Access To The Qew.**** EXTRAS **** Exceptional Value For A Fully Detached 2 Story Home!!! Newer Furnace. Gas Hot Water Tank, 100 Amp Breaker, Spray Foam & Water Proofing, 1 Fridge, 1 Stove, 1 Washer, 1 Dryer. Ample Parking In Front & Rear. (id:56505)
RE/MAX Premier Inc.
199 Church St
Toronto, Ontario
2 bedrooms and 2 bathrooms. nearby TMU/ Former Ryerson University Yonge/ Dundas square/TTC subway .including 24-Hr Concierge , Fitness Centre, Steam , Sauna, Party Room, Barbecue , Shared Co-Working And Lounge & Entertainment Areas**** EXTRAS **** All Elf's, S/S Fridge, Stove and Oven/dishwasher, Washer, Dryer (id:56505)
Bay Street Group Inc.


