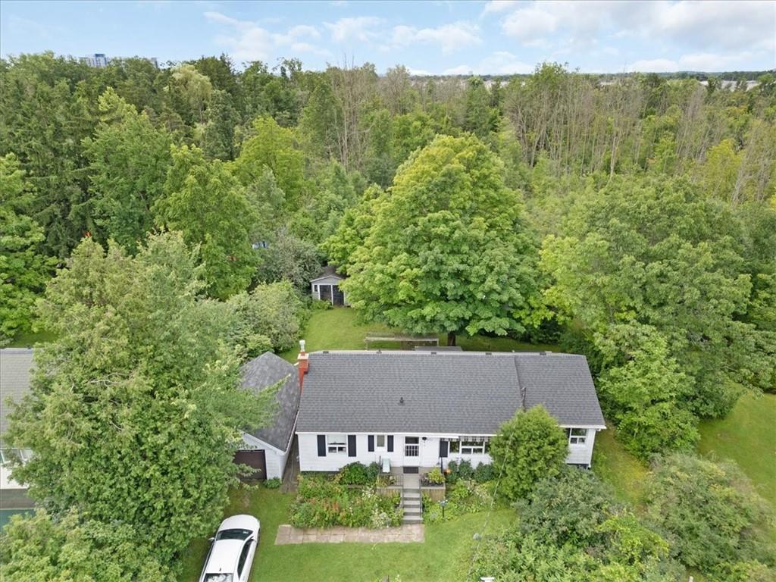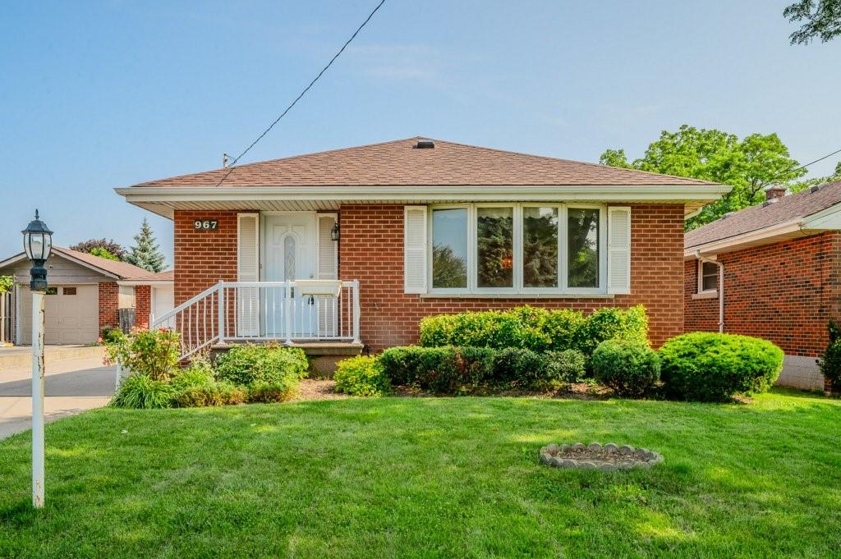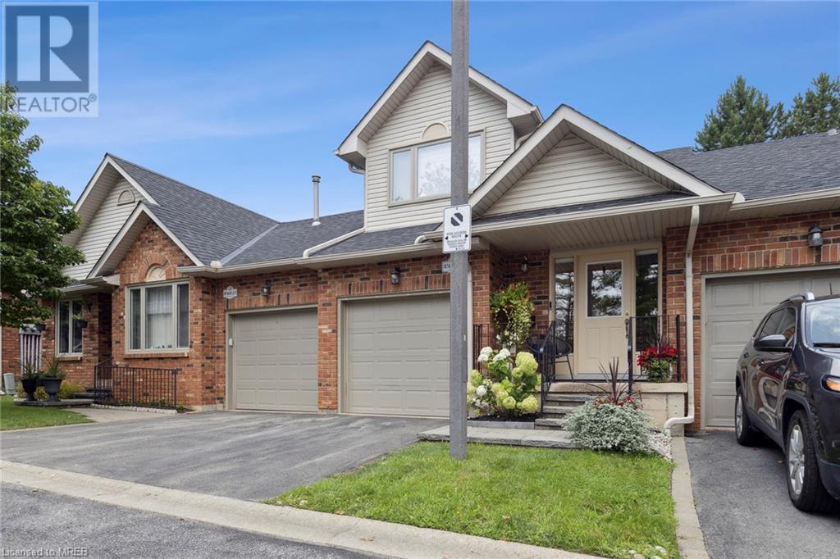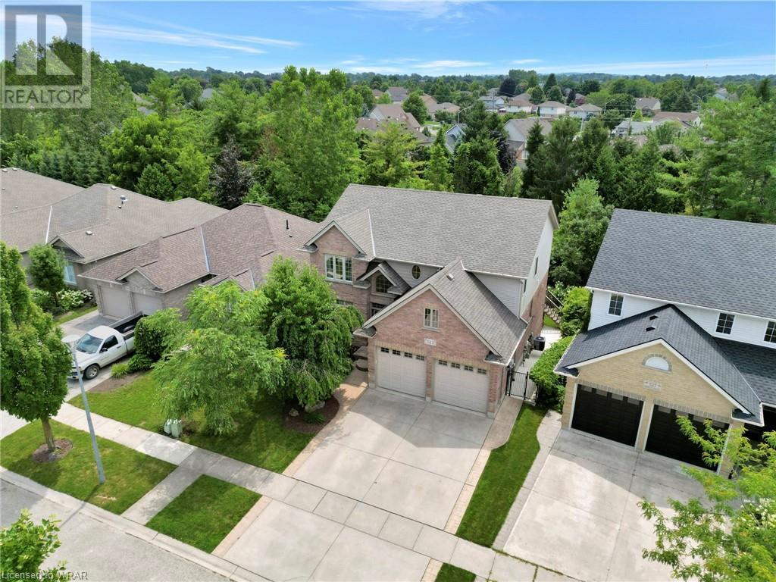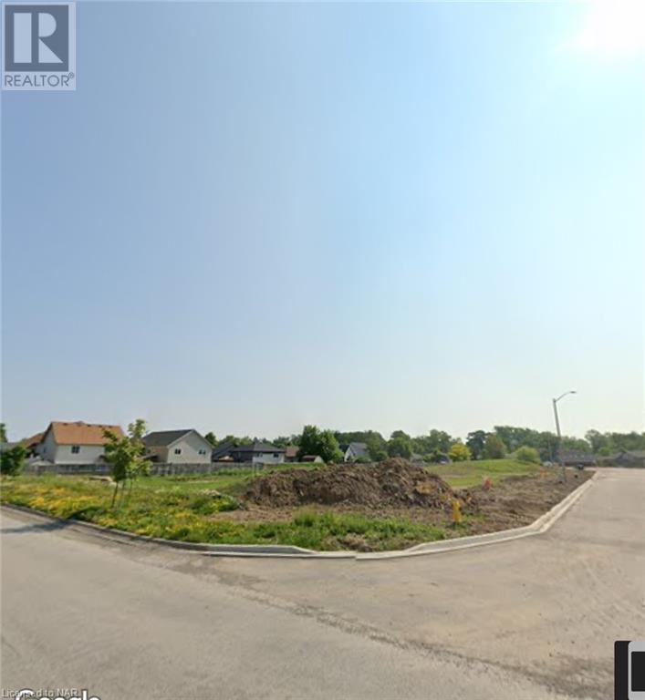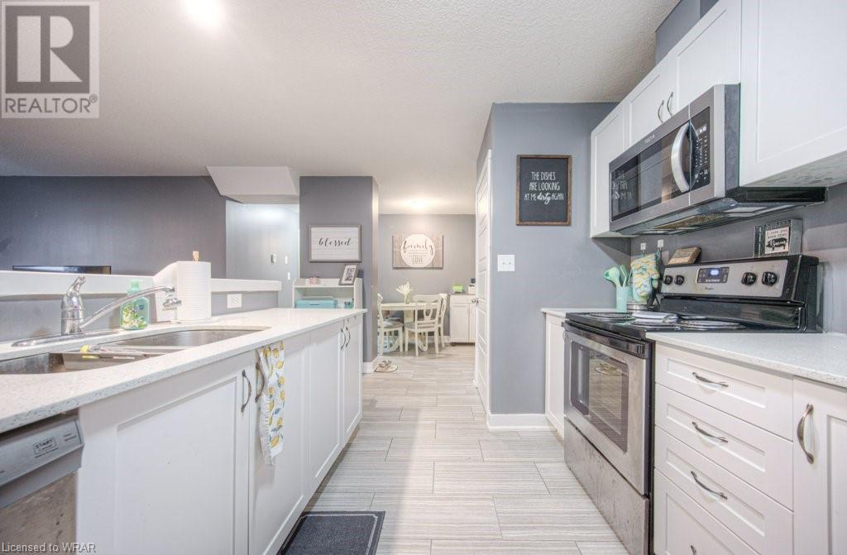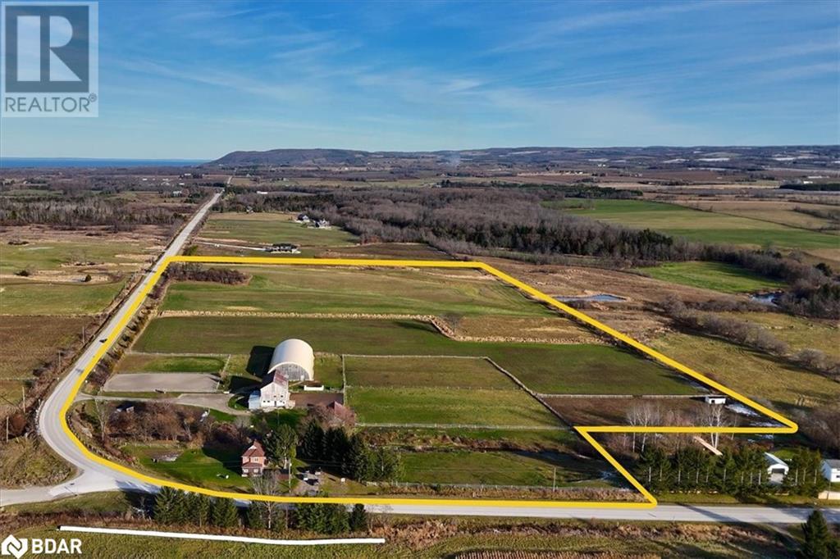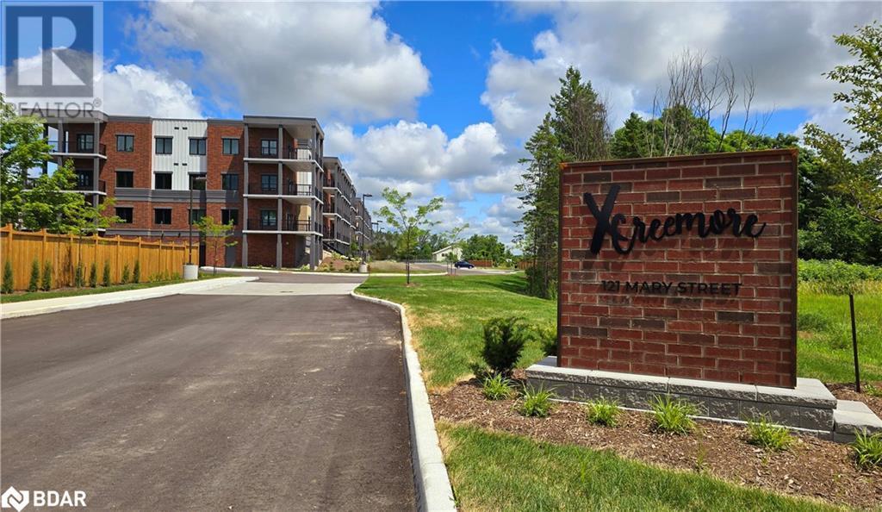BOOK YOUR FREE HOME EVALUATION >>
BOOK YOUR FREE HOME EVALUATION >>
551 Evans Road
Hamilton, Ontario
Nestled in the heart of rural Hamilton, this charming 3+1 bedroom, 2 bathroom character home offers a spectacular opportunity for redevelopment. Surrounded by picturesque greenery, this property is a gardener's delight, providing ample space for outdoor activities and landscaping projects. Despite its serene, countryside setting, it remains conveniently close to amenities and within city limits, ensuring a perfect balance between tranquility and accessibility. The home, lovingly cared for by the same owner for 60 years, exudes warmth and pride of ownership. The family room, adorned with pine trim, radiates a cozy, inviting ambiance, making it an ideal space for family gatherings and relaxation. Each room is filled with natural light, creating a bright and cheerful environment throughout. Located near quaint Waterdown Village, residents can enjoy the unique local shops, cafes, and community events that the village offers. This property not only presents a comfortable living space but also holds tremendous potential for those looking to redevelop or expand. Its combination of rustic charm, prime location, and redevelopment potential makes it a rare and valuable find in the Hamilton area. (id:56505)
Century 21 Heritage Group Ltd.
967 Mohawk Road E
Hamilton, Ontario
Discover potential in this charming bungalow featuring a separate entrance to the basement, located in a prime neighborhood. Ideal for investors or buyers seeking a project, this property offers opportunities for rental income, multigenerational living, or a customized living space. Step into the cozy living room with natural light flowing through. A dining area adjoins the kitchen, awaiting your personal touch. Four bedrooms offer comfortable accommodations, complemented by a full bathroom ready for modern updates. The separate entrance leads to the basement with a second full kitchen, that can be converted into a rental unit, family room, or home office. Design your ideal space and maximize its potential. Enjoy a large, well-maintained yard with mature trees, providing privacy and a detached garage offers parking and storage space. Situated in east Hamilton Mountain, close to Limeridege Mall, schools, and parks. Easy access to highways and public transport ensures convenience for daily commutes. Thank you for looking! (id:56505)
Royal LePage Macro Realty
2169 Mystic Court
Burlington, Ontario
Your family will love this elegantly updated and superbly maintained home in one of the finest courts of Headon Forest community. Property features FIVE upper level bedrooms with TWO master SUITES: primary master bedroom offers walk in closet and ensuite bathroom with separate stand-up shower and two sinks. The second master/nanny suite is even larger in size and boasts gas fireplace, wet bar and 4pce ensuite bathroom. The smart custom kitchen with SS appliances, granite countertops, pantry-style storage as well as open breakfast area is perfect for the gourmet entertaining while formal living and separate dining rooms connected by French doors are ideal for the special occasions. Soaring light filled central foyer welcomes visitors with wrought iron curved staircase. There are crown moldings and exotic hardwood floors throughout the foremost rooms of main area. Basement expands living area with additional bed, office, rec. room, 3pc bath and kitchen area. This level also offers workshop/hobby room. The front of the house features charming private enclave finished with interlocking brick. Long driveway can accommodate 6 cars. The backyard is finished with patio, herb garden and plenty of greenery and privacy for the whole family. This home is within minutes to parks, shopping, restaurants, schools, golf, Tansley CC and easy access to QEW/407. Stunning curb appeal. A rare find! (id:56505)
Right At Home Realty
2087 Wilkinson Street
Innisfil, Ontario
Top 5 Reasons You Will Love This Home: 1) Over 1.3-acres surrounded by tall mature trees, presenting a tranquil retreat within a prestigious neighbourhood with ample privacy and a beautiful natural setting, perfect for relaxation and outdoor activities 2) Located in a prestigious neighbourhood close to walking trails and just a short drive to marinas, beaches, and Friday Harbour Resort, offering the best of both worlds with quiet, natural surroundings combined with easy access to recreational amenities and waterfront activities 3) Being close to all amenities and shopping in Barrie ensuring convenience for everyday needs, while proximity to major roads facilitates easy commuting and travel 4) As the original owners, the sellers have meticulously cared for this home, ensuring it is in excellent condition, boasting a classic 2-storey all-brick design with hardwood flooring throughout, exuding timeless appeal and durability 5) Featuring three bedrooms with the potential to easily convert to four bedrooms, making it adaptable to your family's needs, along with a partially finished basement with a recreation room and included pool table offering additional living and entertainment space and added benefit of in-law suite potential with a separate entrance from the oversized three-car garage with hydro adding versatility for extended family or rental income. 3,785 fin.sq.ft.Age 32. Visit our website for more detailed information. (id:56505)
Faris Team Real Estate Brokerage
78 Pirie Drive Unit# 11
Hamilton, Ontario
Nestled in the heart of Dundas, this beautifully upgraded townhome is the perfect blend of convenience and small-town charm. Located mere minutes from Dundas' vibrant downtown core as well as serene conservation areas, it offers an ideal setting for first-time homebuyers and downsizers alike. The community is renowned for its access to numerous biking and hiking trails. Residents also enjoy easy access to an array of exceptional restaurants, art galleries, shopping destinations, and recreational facilities. The townhome itself boasts a thoughtfully designed layout, featuring a spacious living room adorned with a cozy fireplace, creating a welcoming atmosphere for relaxation. The kitchen is a focal point, offering ample space for a breakfast nook and equipped with modern amenities including all-new stainless steel appliances. Recent upgrades include a beautifully renovated bathroom, pot lights throughout, and new hardscaping and fencing that transform the outdoor space into a private backyard oasis, a generously sized primary suite, an ample secondary bedroom, and an oversized walk-in closet with custom shelving, providing plenty of storage and organizational space. In addition to its practical and aesthetic features, the townhome benefits from a well-maintained community environment with thoughtful landscaping and designated parking. Convenient access to major transportation routes further enhances its appeal, making commuting to nearby cities or exploring the broader region effortless. (id:56505)
Sutton Group Quantum Realty Inc.
523 Parrott Place
Woodstock, Ontario
BREATHTAKING IN-LAW SUITE!!! Welcome to 523 Parrott Place located in an established cul-de-sac, and situated on a ravine lot close to the Thames River, Pittock Conservation area, trails, parks, and more! Stepping through the front door you will be greeted with 18' ceilings and a large room to your left perfect as a playroom, office, or formal sitting area! Hardwood floors lead you to the living room with large windows, recessed lighting, and a gas fireplace. You will adore this kitchen with endless storage, more recessed lighting, granite counters, an island with breakfast bar seating, under cabinet lighting, and access to your deck overlooking green space! A powder-room is perfectly designed between the garage entry, where you will also find two closets. The second floor does not compromise any space! The primary bedroom is vast showcasing a 4pc ensuite, walk-in closet, and views of the backyard. Three other bedrooms offer incredible space and a 4pc main bathroom, along with your laundry room, is located in between it all. The basement suite at 523 Parrott Place is SURE to impress you! Stepping downstairs you will be greeted by the heart of this suite featuring high end finishes, another gas fireplace, a full kitchen with under-cabinet lighting and granite counters, and French doors to the beautiful back patio area. The primary bedroom is a great size with large closets and a MASSIVE window offering tons of natural light. A second bedroom and a stunning 4pc bathroom complete this lower unit. You are sure to appreciate the level of detail and care put into this in-law suite! This home exudes curb appeal and features great exterior touches like concrete steps on the North side of the home, french drains, a newer roof, a large shed with hydro, and a sitting area at the back of the home looking out at the greenery! This home is truly one-of-one in Woodstock. Book your private viewing today and come see it for yourself! (id:56505)
RE/MAX Twin City Realty Inc.
2086 Nithview Court
Nithburg, Ontario
Nestled just outside Wellesley, this impressive all-brick, custom-built bungalow sits on a serene court of custom homes. Only 20 minutes from St. Jacobs Market, 15 minutes from Stratford and 25 minutes from downtown Waterloo, this stunning property offers the perfect blend of country tranquility and urban convenience. Situated on over 0.6 acres, the home is enveloped by mature trees and lush landscaping, creating a private oasis. The expansive interlocking stone driveway provides parking for up to 12 cars, leading to a triple car insulated, and climate-controlled garage with a separate entrance to the basement. Inside, the house boasts 3+2 bedrooms and 4 baths. The geothermal heating and cooling system ensures year-round comfort, while the whole-home backup power propane generator offers peace of mind. Enjoy cozy evenings by the gas or wood-burning fireplaces. The chef's kitchen is a culinary dream, featuring custom maple cabinetry and quartz heated countertops. The lower level bathroom offers heated floors for added luxury. The fully finished basement, equipped with acoustic wall panels, provides ample space for entertainment and relaxation. Step outside to a massive covered deck, complete with a built-in hot tub, perfect for unwinding after a long day. The partially fenced yard includes a fruit tree orchard and vegetable garden, ideal for those with a green thumb. This exceptional property combines luxury, comfort, and practicality, making it the perfect home. (id:56505)
RE/MAX Real Estate Centre Inc.
15416 Austin Line
Bothwell, Ontario
Discover the perfect blend of modern luxury and rural tranquility with this stunning bungalow resting amidst expansive fields of green. This home offers privacy, surrounded by mature trees and picturesque views with a chic exterior featuring black and stone accents, complemented by a double garage and an extended triple-wide driveway. The covered front entry with a full glass door, welcomes you into an open-concept foyer. Inside, the main floor boasts beautiful vinyl plank flooring that flows seamlessly throughout. The two-toned kitchen with blue island and base cabinets, white quartz counters, a farm-style sink, and stainless steel appliances is the heart of this home. Enjoy breakfast bar seating, recessed lighting, and modern fixtures as the kitchen extends into a spacious pantry equipped with an additional sink, counter, shelving, and ample prep space! The dining area showcases breathtaking views of the surrounding fields, while the living room features a tray ceiling and oversized walk-out access, flooding the space with natural light and providing access to indoor/outdoor living with ease. Step outside to the vaulted ceiling, covered porch that spans the width of the home, perfect for relaxing and entertaining. The primary bedroom is a serene retreat with a luxurious 5pc ensuite while two additional bedrooms share a 4pc bathroom. The main floor also includes a convenient laundry/mudroom with garage entry. The expansive finished basement, with deep windows makes it feel above grade and includes two more bedrooms as well as an office/den/playroom with glass french doors, and a 5pc bathroom, providing plenty of space for family and guests. The private yard is a blank canvas, ready for entertaining, outdoor activities, and more. Experience the best of rural living with modern conveniences in this exceptional property. Don't miss the opportunity to make this secluded, stylish bungalow your dream home. (id:56505)
The Agency
Lot 1 Canadiana Court
Stevensville, Ontario
Discover the perfect location for your dream home on this beautiful lot nestled on a quiet crescent in the sought-after community of Black Creek, ON. Offering a serene setting with all the conveniences you desire, this lot provides an exceptional opportunity to build a custom home tailored to your lifestyle. Don’t miss this rare opportunity to own a prime piece of land in Black Creek, ON. Whether you’re looking to build your forever home or make a smart investment, this lot is the ideal choice. Contact us today for more information and to arrange a viewing. (id:56505)
RE/MAX Niagara Realty Ltd
361 W Lancaster Street W Unit# B3
Kitchener, Ontario
Attention First-Time Buyers and Investors! Discover this charming 7-year-old stacked townhouse with private entry, featuring 2 bedrooms and 2 full bathrooms. This move-in ready bungalow boasts big, bright windows, quartz counters, laminate floors, a large breakfast bar, and in-suite laundry facilities in a carpet-free, open-concept layout. Tastefully decorated throughout, this home offers the convenience of assigned parking, six included appliances, and the benefit of LOW condo fees. Centrally located near the Universities, Conestoga College, and major shopping malls, this unit offers easy access to public transportation and the Expressway. Perfect for those seeking a vibrant and convenient lifestyle! (id:56505)
RE/MAX Twin City Realty Inc.
236787 13 Grey Road
Clarksburg, Ontario
Welcome to a breathtaking 32-acre horse farm nestled in the hamlet of Heathcote, where equestrian dreams come to life. The heart of this property is a delightful 3-bedroom, 1-bathroom home, spanning 2,400 square feet. Stepping through the front door, you'll be greeted by the original crown molding, interior doors, and a stately stair banister that exude timeless charm. The residence offers a cozy retreat with modern conveniences, providing a perfect balance of comfort and character. Noteworthy features include a Generac backup generator installed in 2020, ensuring peace of mind. For horse lovers, this property is a dream come true. The estate features an expansive indoor riding arena, allowing year-round training and exercise for both riders and their equine companions. Additionally, two outdoor riding rings provide versatility and space for various equestrian activities. The meticulously designed layout includes five well-maintained paddocks, offering ample space for grazing and outdoor recreation. A 13-stall barn, complete with a second-floor tack room, reflects the commitment to quality and functionality. Beyond the equestrian facilities, this property offers practical amenities such as a three-bay driving shed, adding convenience for equipment storage or additional shelter for vehicles. Whether you're a seasoned equestrian professional or simply seeking a serene country lifestyle, this horse farm offers an unparalleled opportunity to indulge your passion for horses while enjoying the comforts of an inviting home. Fibre Optics soon to be available. AN EXTENSIVE LIST OF FEATURES IS AVAILABLE. (id:56505)
RE/MAX Realtron Realty Inc. Brokerage
190 Cundles Road E
Barrie, Ontario
Highly profitable Laser and Medspa business for sale in Barrie. Located in a desirable building with lots of traffic at the corner of St. Vincent and Cundles. Established cliental with the potential to grow to a larger client base with repeat clients. Perfect opportunity for someone looking to expand their current business or medical professional looking for another revenue stream. (id:56505)
RE/MAX Crosstown Realty Inc. Brokerage
121 Mary Street Unit# 207
Creemore, Ontario
Welcome to this stunning 2-bedroom, 2-bathroom brand-new condo, a perfect blend of modern elegance and cozy comfort. Located in the picturesque village of Creemore, the Elizabeth floor plan offers a generous living space of 1010 square feet with a seamless flow of dining and living, designed to meet all your lifestyle needs. Bask in natural sunlight throughout the day with the condo’s prime southern exposure. The primary bedroom offers a spacious walk-in closet and generous 4 piece ensuite bathroom. The second bedroom is equally spacious, ideal for guests or a home office. Step outside to the oversized balcony, a true extension of your living space. It’s the perfect spot to enjoy your morning coffee, dine al fresco, or simply unwind while taking in the beautiful views of Creemore. Enjoy access to a range of building amenities designed to enhance your lifestyle, including a fitness center, social lounge, and secure underground parking. Nestled in the south end, this condo provides easy access to historic downtown, including shops, restaurants, library and parks. Enjoy the small-town charm while being just a short drive from urban conveniences. Don’t miss this opportunity to own a piece of Creemore’s charm in a modern, luxurious setting! (id:56505)
RE/MAX Hallmark Chay Realty Brokerage
118 Alma Street
Guelph/eramosa, Ontario
+/- 2,400 sf Commercial/Retail/Office space in Guelph/Eramosa, including +/- 915 sf apartment, which can be very easily converted to office or retail. Garage can be built. Hwy 7 exposure in the Downtown area. C2 Village Service commercial zoning allows for many uses. **** EXTRAS **** Please Review Available Marketing Materials Before Booking A Showing. Please Do Not Walk The Property Without An Appointment. (id:56505)
D. W. Gould Realty Advisors Inc.
118 Alma Street
Guelph/eramosa, Ontario
+/- 2,400 sf Commercial/Retail/Office space in Guelph/Eramosa, including +/- 915 sf apartment, which can be very easily converted to office or retail. Garage can be built. Hwy 7 exposure in the Downtown area. C2 Village Service commercial zoning allows for many uses. **** EXTRAS **** Please Review Available Marketing Materials Before Booking A Showing. Please Do Not Walk The Property Without An Appointment. (id:56505)
D. W. Gould Realty Advisors Inc.
Lot 23 Barton Boulevard
Blue Mountains, Ontario
Build your Dream Home on this Exclusive Enclave of The most Prestigious Homes in the area. Close to Georgian Bay and Georgian Peaks. Here you will enjoy Year Round Entertainment. Skiing, Golfing, Boating Hiking , Biking and Fine Dinning all minus away. **** EXTRAS **** Full Services to the Lot line .Natural Gas, Municipal Water and Sewer (id:56505)
Right At Home Realty
60 Kensington Street
Welland, Ontario
Welcome to this stunning 2022-built home by Karisma Homes, offering a perfect blend of contemporary design and functionality. Situated on a corner lot, this property boasts meticulous craftsmanship and premium upgrades throughout its 2,020 sqft of finished living space. Upon entering, the foyer introduces you to white oak engineered hardwood flooring that flows seamlessly into the open-concept main floor. The heart of the home features quartz countertops, complemented by soft-close cabinets, and stainless steel appliances including a gas stove plus built-in reverse osmosis water system with water softener. Upstairs, discover the convenience of second-floor laundry with Samsung appliances, further enhancing the practicality of daily living. The primary bedroom offers a tranquil retreat with an 4 pc ensuite featuring quartz countertops, modern finishes and walk in closet. Additional features of this stunning property include new aggregate walkways, patio, and driveway, a fully fenced rear yard for privacy, and a single-car garage with epoxy painted flooring and rough-in electric vehicle outlet, demonstrating foresight for future needs. Over 55K worth of exterior work completed. Tarion warranty for peace of mind. Located close to all amenities, shopping, and the scenic Welland Canal, this home is ideal for those seeking modern comfort in a vibrant community. Don't miss out on the opportunity to make this meticulously crafted property your own. Schedule your showing today and experience luxury living at its finest. **** EXTRAS **** green bar stools and the master bathroom black cabinet (id:56505)
Revel Realty Inc.
118 - 21 Roxanne Drive
Hamilton, Ontario
Brand New, never lived in 3-Storey modern townhome for sale, built by Carriage Gate Homes. Full Tarion Warranty with a rare 2 car driveway plus 1 garage spot. Most of the homes in the development are only 1 car parking plus garage. The property features 2 bedrooms, and 3 bathrooms. Builder upgrades include a full 4-piece ensuite bathroom installed in the master bedroom. Laundry is located on the top floor, eliminating the need to go up and down the stairs. Open concept main floor, with a powder room and large terrace balcony. The builder is still completing some odds and ends in the property. (id:56505)
RE/MAX Escarpment Realty Inc.
20 Weichel Street
Kitchener, Ontario
15 unit building consisting of all 2 Bedroom apartments. Asking roughly $179k/ suite. Building in condition that N13's would most likely be warranted. Rents well below market. Owner willing to allow listing broker to speak with tenant prior to closing. Space in basement to add additional a 16th unit - 1 bedroom with already two exits existing (not just Broker talk, actual space). Roof is approx. 10 years old. Heat expense includes water. (id:56505)
Mysak Realty Inc.
234 - 10 Mallard Trail
Hamilton, Ontario
Experience modern luxury in the heart of Waterdown at the Trend Boutique building. This exquisite 797 square foot condo on the 2nd floor offers a perfect blend of contemporary design and upscale amenities, ensuring a sophisticated lifestyle. Step into this beautifully designed one-bedroom unit, complemented by a versatile den and one bathroom. The open-concept layout creates a spacious and airy feel, highlighted by natural light streaming through large windows. The living area seamlessly transitions into the gourmet kitchen, equipped with upgraded stainless steel appliances, sleek granite countertops, and ample cabinetry. This kitchen is ideal for both casual dining and entertaining. The bedroom is a serene retreat, offering ample space and comfort for relaxation. The den provides flexibility for a home office, guest space, or additional storage, catering to your individual needs. High-quality flooring runs throughout the unit, with no carpet, ensuring a clean, modern look and easy maintenance. The in-unit laundry adds to the convenience, making daily chores a breeze. The bathroom is elegantly appointed with contemporary fixtures and finishes, providing a spa-like ambiance for your daily routines. The French balcony allows you to enjoy a breath of fresh air and take in the surrounding views. Residents of the Trend Boutique building have access to a range of premium amenities, including a state-of-the-art gym and a stylish party room, perfect for hosting gatherings and social events. Located in the vibrant community of Waterdown, this condo provides unparalleled convenience with easy access to shopping, dining, parks, and recreational facilities. Schedule a private showing today and experience the elegance and convenience of living in the Trend Boutique building. This condo is more than just a home; it's a lifestyle upgrade. Don't miss this opportunity to own a piece of Waterdown's finest real estate! (id:56505)
RE/MAX Escarpment Realty Inc.
11 - 78 Pirie Drive
Hamilton, Ontario
Discover comfortable living in the heart of Dundas with this recently upgraded townhome, offering a seamless mix of convenience and small-town charm. Located minutes from both Dundas' lively downtown and peaceful conservation areas, it's an ideal choice for first-time homebuyers and downsizers alike. Enjoy easy access to biking trails, exceptional dining, shopping, and local schools, including two elementary schools and a high school. Inside, a spacious living room with a cozy fireplace, a modern kitchen with stainless steel appliances, and a renovated bathroom reflect recent upgrades, pot lights t/o. Outside, new hardscaping and fencing create a private backyard oasis. This well-maintained community includes plenty of designated visitor parking and proximity to major transport routes. Embrace the essence of Dundas living with this meticulously updated townhome schedule a private tour today! **** EXTRAS **** NEW: pot lights, freshly painted, smooth ceilings, new s/s appliances, new washer/dryer, new main bath, zebra blinds, new elfs, new paving & fencing, extra w/i closet w/ custom fittings (id:56505)
Sutton Group Quantum Realty Inc.
1574 Marina Drive
Fort Erie, Ontario
Looking for a Bright and Spacious Move In Ready Detached Home in Fort Erie? Look No Further! Home Buyers Dream! Beautiful Fully Detached 3 Bedroom 3 Bathroom Double Wide Driveway Parking Up to 6 Cars with 2 Car Garage, Stainless Steel Appliances, Income Suite Potential in Basement Bright Big Windows, 9 Feet Ceilings, 3 Mins to QEW, Steps to Shopping, Plaza, Community Center, Sportsplex, High School and Much, Much More! **** EXTRAS **** SS Fridge, SS Stove, SS Dishwasher, SS Range Hood ELF, CAC, and Washer/Dryer All Included (id:56505)
RE/MAX Community Realty Inc.
2115 Cunningham Court
Milton, Ontario
Welcome to paradise. Situated on over 2 acres of land, this stunning modern bungalow offers unmatched tranquility and luxury. Enjoy morning coffee or entertaining overlooking mature trees and plenty of green space. Custom kitchen with large center island, professional-grade stainless steel appliances, and plenty of storage. This space is flooded with natural light and a breakfast nook overlooking the expansive backyard. The main floor offers an open concept layout, featuring gleaming jatoba cherry hardwood floors, huge windows, gas fireplace and complete privacy. The primary suite features a 5pc en-suite, with jetted tub and walk in shower, large walk in closet and California shutters. Separate dining room is perfect for entertaining. The main floor also features 2 additional spacious bedrooms, and main floor laundry with access to the garage. The finished basement offers a huge family room featuring above ground windows, built in bar, and gas fireplace. On this level, you'll also find a large private office, 4th bedroom, gym, cold room, large workshop and ample storage. The gym also provides a separate entrance to the garage, perfect for an in-law suite. This stunning property should not be missed. (id:56505)
RE/MAX Realty Specialists Inc.
235 Green Street
Burlington, Ontario
Situated on one of the most coveted streets in South Burlington, this ready-to-build lot spans ~50 feet in width and ~120 feet in depth, providing ample space for a three-story custom home and pool. Located on Green Street, a quiet cul-de-sac south of Lakeshore Road, this pocket offers lake views, mature trees, and a short walk to downtown Burlington, the waterfront, and all amenities. The property will be sold with detailed architectural plans for a stunning custom home, including an approved building permit, site plan, elevations, and floor plans, as well as approval for multiple variances from the Burlington Committee of Adjustments. Leverage the savings from no demolition costs and capitalize on the cost and time savings of the completed permits and all supporting documents. Sewer, water, gas, and electrical services were completed in 2019. Seller financing is available for qualified buyers, and all documents are available upon request. **** EXTRAS **** Architectural plans, including an approved building permit, site plan, elevations, and floor plans, as well as approval for multiple variances from the Burlington Committee of Adjustments. (id:56505)
Royal LePage Signature Realty


