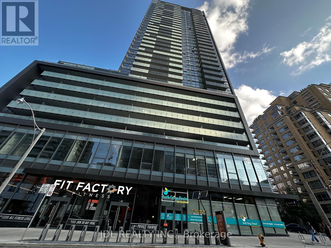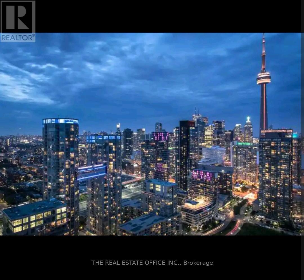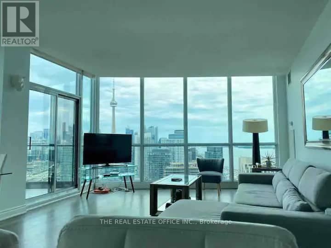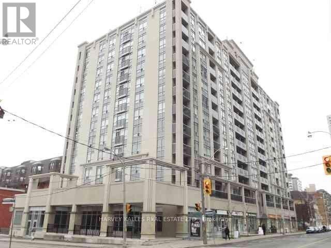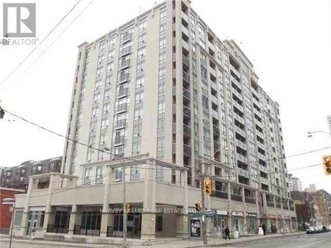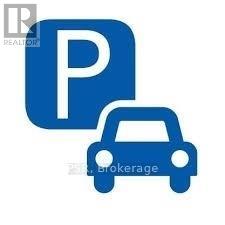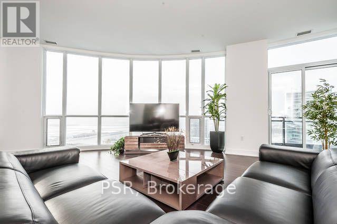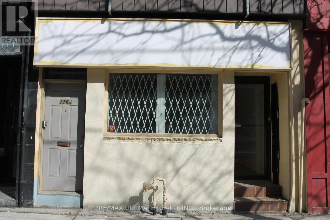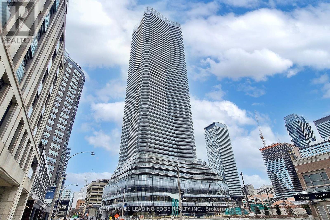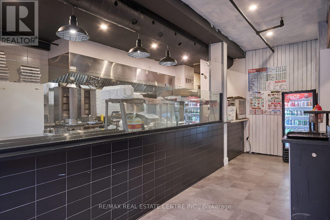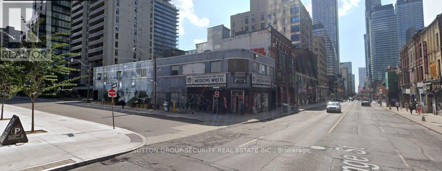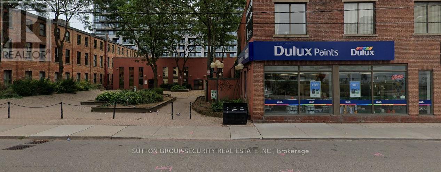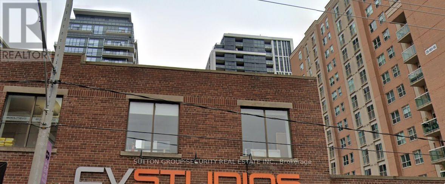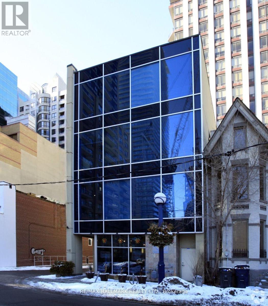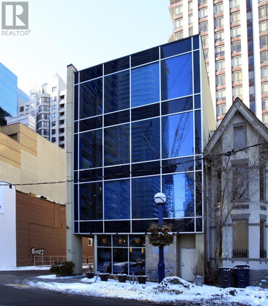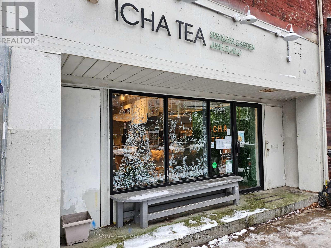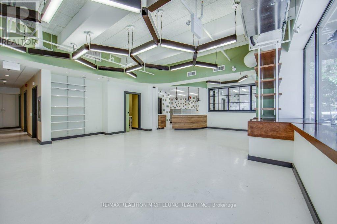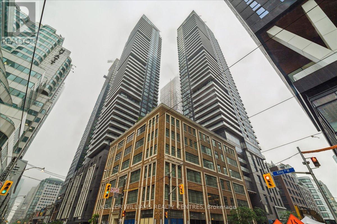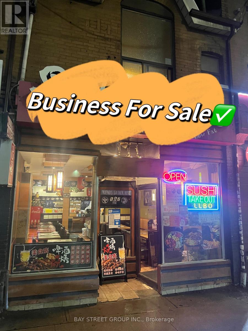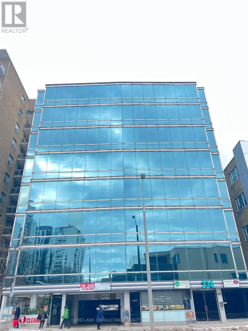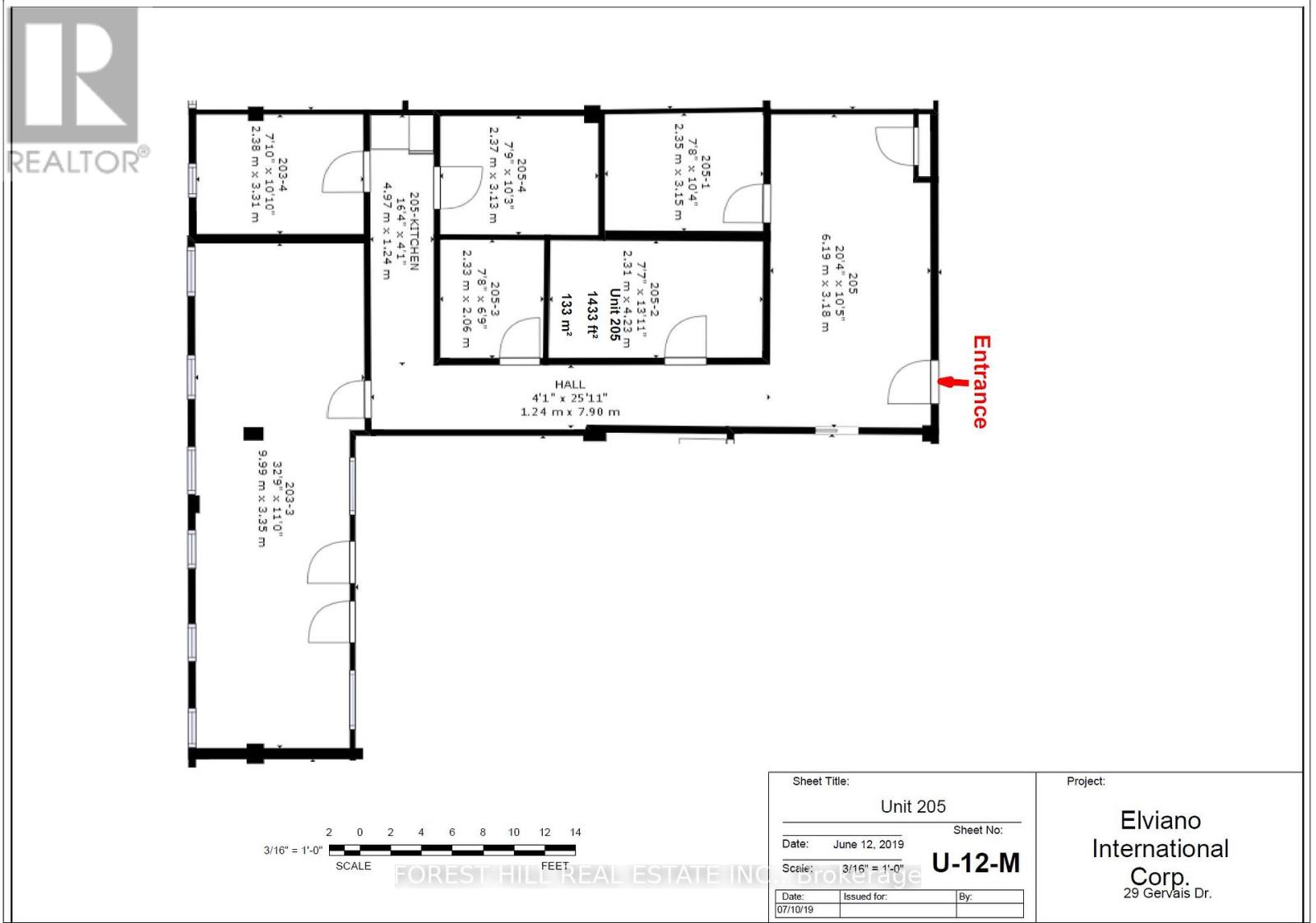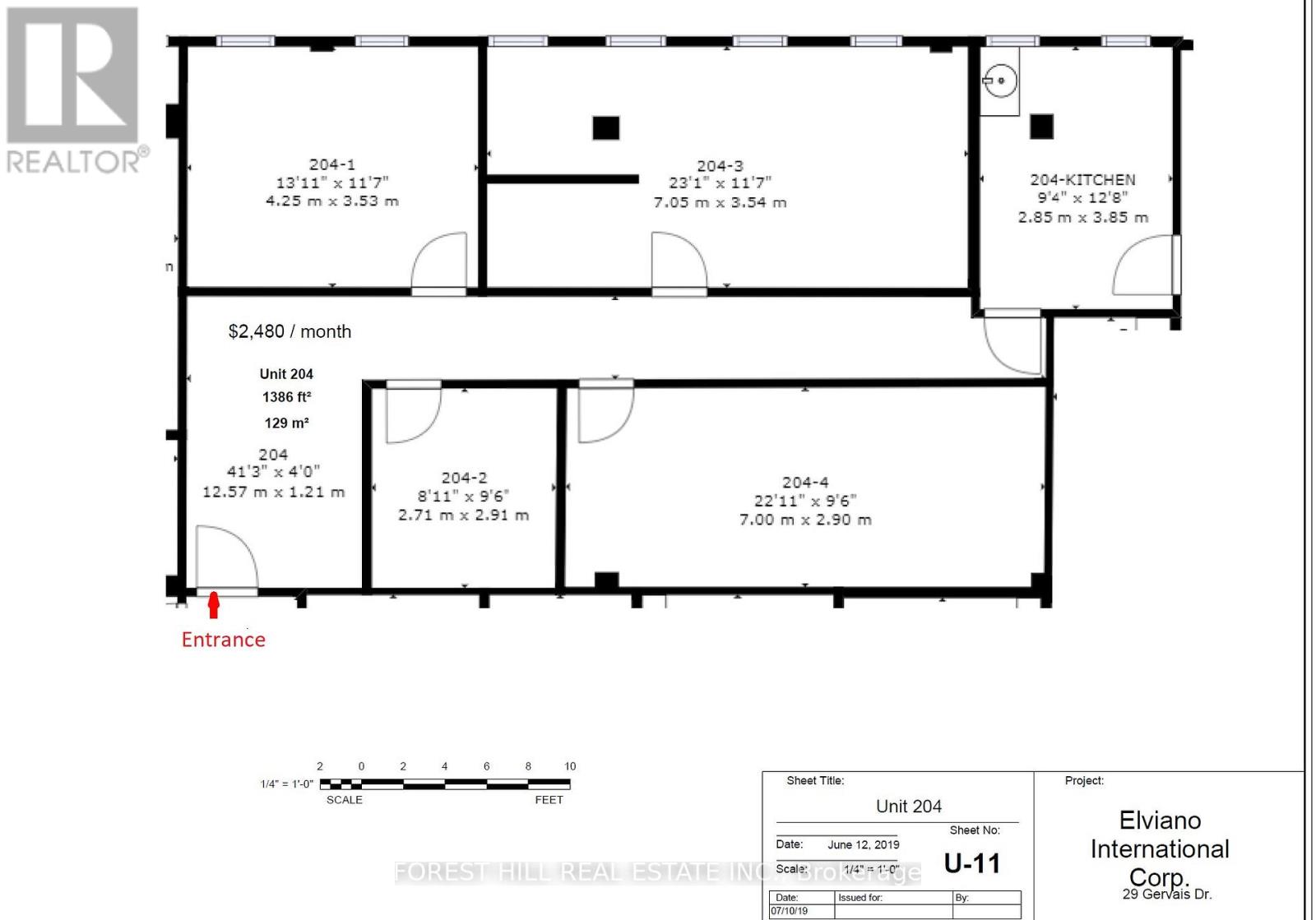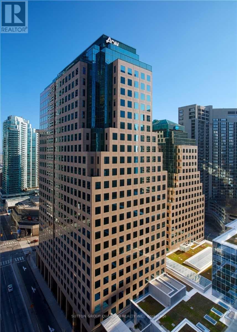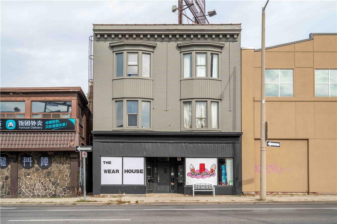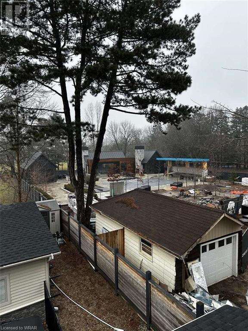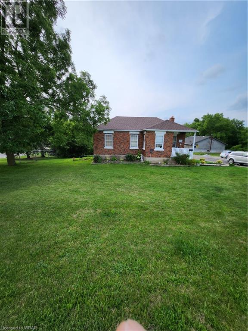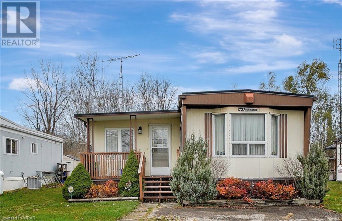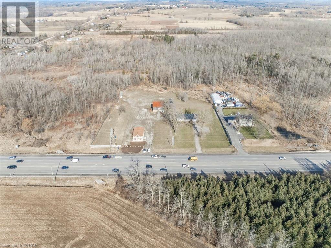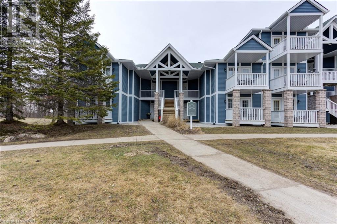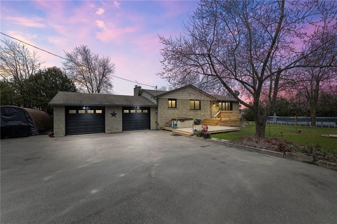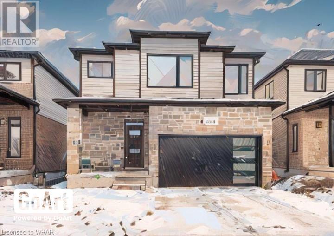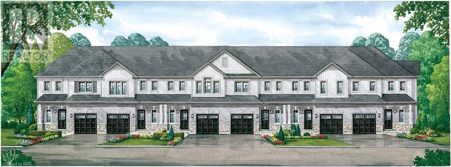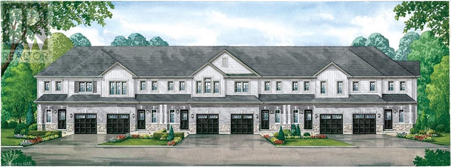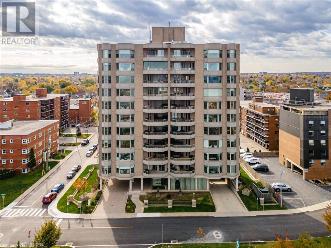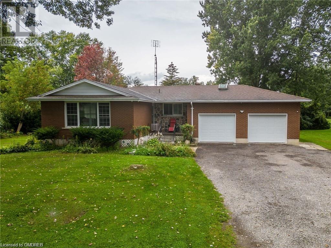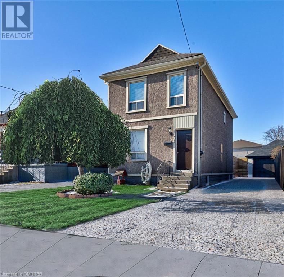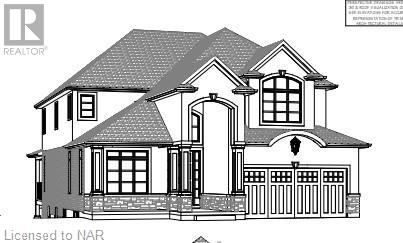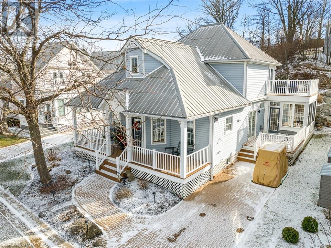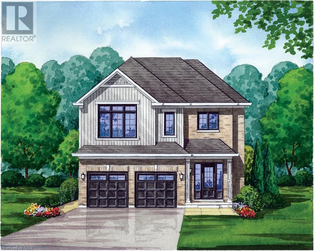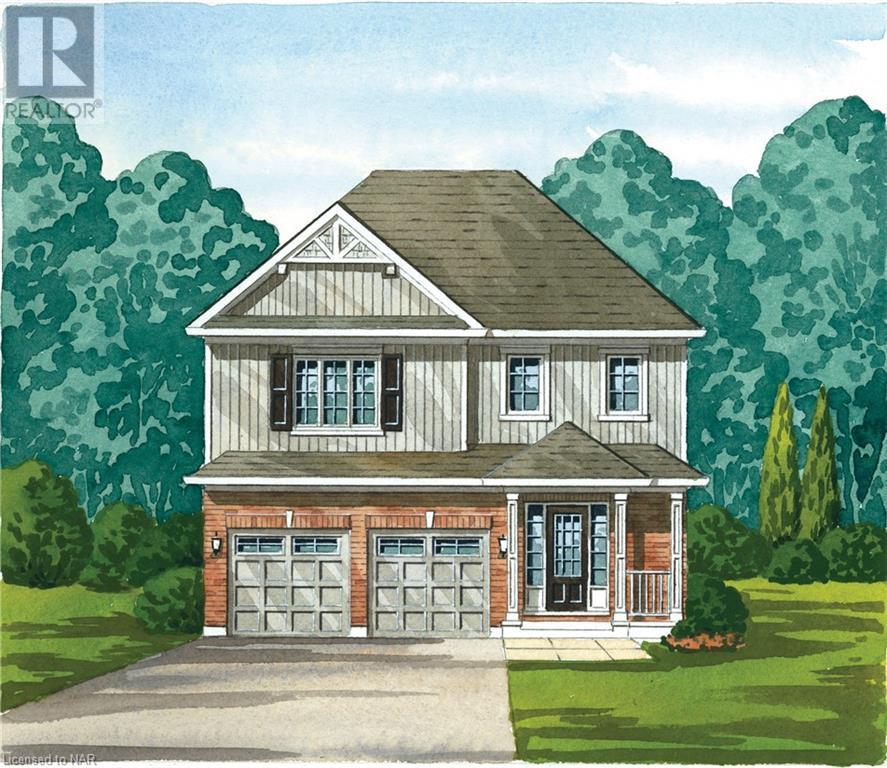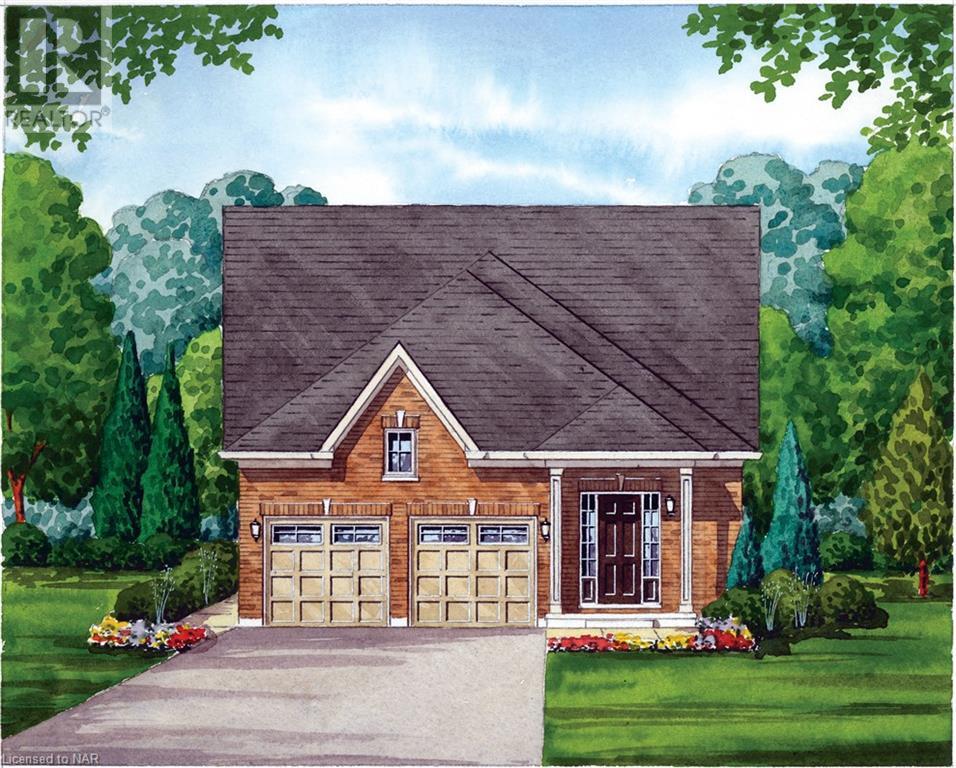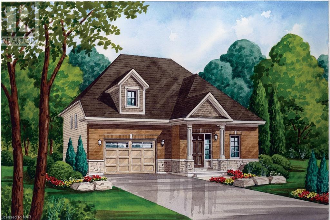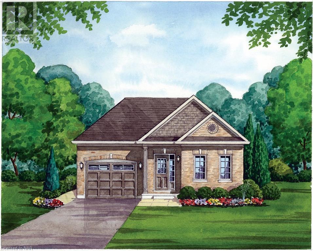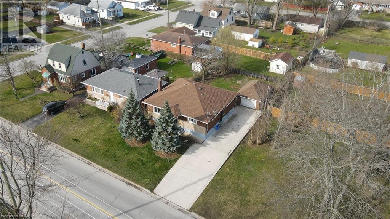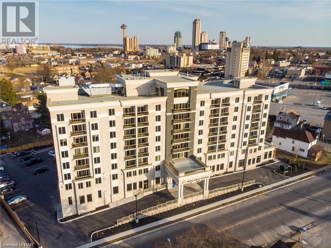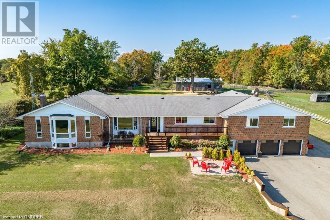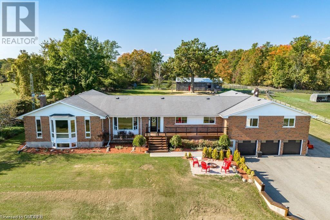BOOK YOUR FREE HOME EVALUATION >>
BOOK YOUR FREE HOME EVALUATION >>
#210 -165 Eglinton Ave E
Toronto, Ontario
High cap rate! Long term lease! Rare Opportunity to own A Spectacular Office Space In ""The Eglinton"" Condo By Menkes . Ideally Located in The Heart Of Yonge & Eglinton. Quality Finishes Throughout. Corner Unit with Bright And Spacious Interior. 4 Individual offices, 1 kitchenette, 1 big meeting room, 1 Janitor Room and a Reception area. Steps To Eglinton Station & Future Lrt. Perfect For Professionals: Accountants, Lawyers, Designers, Education, Doctors, etc. **** EXTRAS **** The rest of Legal Description is: AS IN AT5135753 CITY OF TORONTO (id:56505)
Jdl Realty Inc.
#4001 -21 Iceboat Terr
Toronto, Ontario
Fully Furnished Beautiful North Facing City View One Bedroom + Den Condo Unit In DT Waterfront Community. Boasting 638 sqft Of Living Space, Additional 35 sqft Private Balcony,Superb Building Amenities Include: 24hrs Concierge, Indoor Pool, Gym, Yoga Studio, Steam Rooms, Movie Theatre, Pet Spa, Outdoor Barbeque, Partyroom, Visitor's Parking And More! Short Walk To 8-Acre Park, Sobey Grocery Store, 4 Major Banks & TTC; Walking Distance To Rogers Centre, Cn Tower, Waterfront & Financial District; Quick Access To Highway. All Inclusive With Internet & Cable! **** EXTRAS **** Fully Furnished * Fridge, Stove, Dishwasher, Microwave, Washer & Dryer. Includes Window Coverings. Available for Daily /Weekly/ Monthly Term Rental Msg Agent To Inquire. (id:56505)
The Real Estate Office Inc.
#3802 -219 Fort York Blvd
Toronto, Ontario
Enjoy Breath Taking Views Of The City And Lake. Bright and Beautiful Fully Furnished 2 Bed + 2 Bath Unit At The Heart Of Toronto's Downtown Core! Spacious Unit With High Ceilings, Granite Counters And Hardwood Floors Throughout. Master Is Complete With His/Hers Closets & Semi Ensuite. Steps To Harbourfront, Parks, Exhibition Place/Cne, King West, Financial District & Minutes To Liberty Village.. Amenities Include: Modern Gym, Pool, Sauna, Roof Top Bbq and Hot Tub, 24 hr Concierge, Ttc at Your Doorsteop. Quick Access To Lake Shore & Gardiner. **1 Parking Included ** Fantastic Opportunity To Live By The Lake With Downtown At Your Doorstep. **** EXTRAS **** ** All Inclusive ** Fridge, Stove, Dishwasher, Microwave, Washer, Dryer, Elfs, Quality Window Coverings. 1 Parking Included. (id:56505)
The Real Estate Office Inc.
#11a & B -225 Wellesley St E
Toronto, Ontario
Owner/User Opportunity .Ground Floor Commercial Of 12 Floor ,190 Unit Residential Condo , Across From St.James Town ( Highest Density Population .)Currenty Partially Leased To 1 Tenants ( Retail Optical ) With Vacant Occupancy Available For Larger Unit (1589 sf), Suits Retail , Medical , Community Services , Professional Offices , Health And Beauty ,Variety Store and Service uses **** EXTRAS **** 1589 Sq.Ft Can Be Available For An Owner User.Carefree Investment , Tenants Pays Expenses . Vtb Available (id:56505)
Harvey Kalles Real Estate Ltd.
#4b -225 Wellesley St E
Toronto, Ontario
Finished ground floor commercial unit of 12 floor condo across from St. James Town Apartment Complex Suits retail ,health and beauty , medical , decor , electronics ,professional offices and service uses **** EXTRAS **** Also for Sale . Tenant pays utilities (id:56505)
Harvey Kalles Real Estate Ltd.
#parking -35 Mariner Terr
Toronto, Ontario
Parking Spot For Sale. Excellent Location. For Purchase By Residences Of Harbour View Estates Incl. 5 & 35 Mariner Terr, 3 & 10 Navy Wharf Crt And 9 Spadina Only. Located In Highrise Lakeview Condo Building By Concord City Place. (id:56505)
Psr
#ph 1 -38 Dan Leckie Way
Toronto, Ontario
The Large South-West Facing Penthouse Is Truely A Must See!! Fully Furnished Upgraded Elite Model W/Direct Private Elevator & Private Lobby. All Elegant & Luxurious Italian Furniture. Unobstructed View Of The Lake, 2 Bed+Den W/2.5 Baths. 1525 Sq Ft Suite Area+130 Sq Ft Balcony. Master Ensuite W/Double Sink W/Bath & Shower + Custom Walk-In Closet. Enclosed Den W/French Doors Used As 3rd Bedroom W/Queen Sized Bed. Amazing Building Amenities Incl. Big Outdoor Terrace W/ 2 Hot Tubs, Gym, One Of Kind Party Room & Much More. Min. 3 Mths Lease. **** EXTRAS **** Modern Gourmet Kitchen S/S Appliances Collection: Sub Zero, Wolf, Miele. Amazing Amenities, One Parking Spot In VIP Parking Area. High (id:56505)
Psr
1190 Queen St W
Toronto, Ontario
High Traffic Retail Unit With 17' Of Frontage Along Busy Queen W. Located Amongst Unbelievable Residential Density + Explosive Population Growth As Well As Nearby Well Known Restaurants, Nightlife (Gladstone & Drake Hotels) And Trendy Boutiques Within Toronto's ""Coolest"" Neighbourhood. This Unit Has Great Signage And Branding. **** EXTRAS **** LOWER LEVEL SPACE IS APPROXIMATELY 546 SQUARE FEET. (id:56505)
RE/MAX Ultimate Realty Inc.
#223 -15 Wellesley St W
Toronto, Ontario
Unique Office Opportunity In The Podium Of A Gleaming New Downtown High-Rise Development, Right In The Heart Of The City. Steps To Subway And Yonge/Bay/Bloor/Yorkville. Exclusive Lobby, Elevator, And Washrooms For The Commercial Occupants' Use. Pay Parking Available In Building. The landlord just finished the metal frame to separate the unit into a few of office. Tenant has to finish the renovation by themselves. (id:56505)
Century 21 Leading Edge Realty Inc.
118 John St
Toronto, Ontario
Prime Downtown Toronto Restaurant, serving Pizza, Grill, Salads, and Burgers for sale In The Heart Of Toronto's Vibrant Entertainment District. Can be Converted to Any Approved Food Type. Close To Scotiabank Theatre, Princess Of Wales Theatre, Roy Thompson Hall, Ripley's Aquarium, Cn Tower, Ago, CBC Headquarters And The Rogers Centre. Great Exposure, Signage, And Traffic Count. Older building so it has a demolition clause. Lot of potential to grow with walk-in clients, take-out, and delivery. **** EXTRAS **** Turnkey Easy Operation with Quick Possession. Fully Equipped with 16 ft hood (id:56505)
RE/MAX Real Estate Centre Inc.
#2nd Flr -579 Yonge St
Toronto, Ontario
Prime second floor walk up space on Yonge Street near Wellesley steps from Subway from subway entrance. Good for any type of retail business or quality office space with Yonge Street exposure. Previous business included escape room, Yoga studio, also great for cafe, restaurant, night club, piano bar, lounge, etc. **** EXTRAS **** Rent is $15,000 per month gross plus HST and utilities. (id:56505)
Sutton Group-Security Real Estate Inc.
#e -381 Richmond St E
Toronto, Ontario
13,000 sqft of very cool, unique space, suits creative business high ceiling and air conditioning in prime location. Modern office with exit to a nice large courtyard included with this unit. Approximately half of the office space has 30' high ceilings. Also has a newly renovate kitchen and boardroom. It would suit a furniture store or a large restaurant with a large outdoor courtyard. **** EXTRAS **** Rent is $40,000 per month + HST + utilities. (id:56505)
Sutton Group-Security Real Estate Inc.
#2nd Flr -381 Richmond St E
Toronto, Ontario
Quality second floor office space for any profession. Also good for several commercial uses. Space is all open so you can divide as needed. Also has a kitchen and two washrooms and a large outdoor patio space + fireplace. Lots of windows all around. (id:56505)
Sutton Group-Security Real Estate Inc.
#100-200 -46 Hayden St
Toronto, Ontario
In the dynamic Yonge and Bloor area of Toronto, this raw office space presents a prime opportunity for customization. Its location offers the perfect blend of accessibility and prestige, being just a stone's throw from upscale retail and dining options. Excellent public transit connectivity ensures ease of access for clients and staff. This space is an ideal canvas for a business eager to establish itself in a lively, upscale part of the city, offering endless possibilities for a tailored office environment. The unit features expansive windows and is prepped for the installation of private washrooms. **** EXTRAS **** The unit features expansive windows and is prepped for the installation of private washrooms. (id:56505)
RE/MAX Hallmark Realty Ltd.
#200 -46 Hayden St
Toronto, Ontario
In the dynamic Yonge and Bloor area of Toronto, this raw office space presents a prime opportunity for customization. Its location offers the perfect blend of accessibility and prestige, being just a stone's throw from upscale retail and dining options. Excellent public transit connectivity ensures ease of access for clients and staff. This space is an ideal canvas for a business eager to establish itself in a lively, upscale part of the city, offering endless possibilities for a tailored office environment. **** EXTRAS **** The unit features expansive windows and is prepped for the installation of private washrooms. (id:56505)
RE/MAX Hallmark Realty Ltd.
996 Queen St W
Toronto, Ontario
Turnkey retail sublet opportunity well located near the Queen West & Ossington intersection. Approximately 1,700 sf with great frontage on Queen Street. Available attractive leasehold improvements, tenant furniture, fixtures and equipment including a kitchen, bar and and seating for 30+. All wall hangings are excluded. Suitable For Many Uses: Restaurants, coffee/tea shops, bars (LLB designation), gift shops...etc. **** EXTRAS **** Additional Term Available For Certain Subtenants. Utilities Are Not Included In Rent. Ventilation hood is not operational. (id:56505)
Homelife/cimerman Real Estate Limited
85 Church St
Toronto, Ontario
*Professionally Designed Medical/Pharmacy Space Located At Church And Yonge Corridor**Welcoming Reception Opens To Spacious Retail Area**Separate Fully Renovated Area For Pharmacy Use**Nicely Built-Out 5 Private Consultation Rooms**Corner Of The Church & Lombard**Surrounded By New Condos And Developments**Lots Of Visible Frontage Across The Street**4 Minutes Walk To Google Office On King St**Shops And Restaurants Nearby**Tons Of Residential Coming Up** (id:56505)
RE/MAX Realtron Mich Leung Realty Inc.
#3312 -115 Blue Jays Way
Toronto, Ontario
Welcome To This Beautiful Bright Studio Unit Situated In The Heart Of Downtown Entertainment District. This North East View Gem Is Conveniently Located, Steps To Rogers Centre, TIFF Bell Lightbox, Princess Of Wales Theatre, World Class Restaurants, Path To Financial District, Subways & Street Cars. Walking Distance To Scotiabank Arena Where You Can Root For Your Favourite Toronto Team Or Access Union Station For TTC, Go transit, VIA Rail, Up Express, Etc. **** EXTRAS **** 24 Hrs Security, B/I Appliances (Fridge, Dishwasher, Range Hood, S/S Oven & Microwave, Glass Cooktop), White Stacked Washer & Dryer, Existing Window Coverings & Electrical Light Fixtures. (id:56505)
Keller Williams Realty Centres
187 Dundas St W
Toronto, Ontario
Location! Location! Well Established Restaurant For Sale In Downtown Toronto. Steps From Dundas/University Subway Station And Eaton Centre. Heavy Food Traffic. Success Sushi Restaurant With Steady Customer Support. Surrounded By Residential / Office / Commercial. 30 Seats LLBO. Washroom & Storage At Second Floor. Can Be Easily Converted Into Different Kind Of Cuisine. **** EXTRAS **** Low Rent $7,458.36/ Monthly (Include Tmi , Hst), Lease Term Till March 31st, 2027. (id:56505)
Bay Street Group Inc.
#room B -234 Eglinton Ave E
Toronto, Ontario
Approx. 100 SF office space is available for sublease in a well maintained 7 Storey building. Located steps away from the new eglinton subway line. Rent includes utilities and internet. Looking for tenants with the following uses only: Medical Doctor, Optician, Dietitian, Occupational Therapy, Nutritionist, Psychotherapy, Reflexology, Chiropody, Homeopathic, and Osteopathy. **** EXTRAS **** 200 SF office space is available as well. (id:56505)
Creiland Consultants Realty Inc.
#205 -29 Gervais Dr
Toronto, Ontario
Calculation Of Monthly Gross Lease: [$10.50 (Tmi) + $8.50 (Net Rent)] X Rentable Area + Hst /12 Months. Location Location Location, Great Access To Dvp, Eglinton & Donmills Rd, Ttc Access, Security Cameras, Access Card Entry During Evening And Weekend Hours. Canada Post Minutes Away. **** EXTRAS **** Daily Cleaning Service Available For $1.50/Sqft/Year. Each 1000 Sqft Of Office/Retail Space Has One Free Parking Space. (id:56505)
Forest Hill Real Estate Inc.
#204 -29 Gervais Dr
Toronto, Ontario
Calculation Of Monthly Gross Lease: [$10.50 (Tmi) + $8.50 (Net Rent)] X Rentable Area + Hst /12 Months. Location Location Location, Great Access To Dvp, Eglinton & Donmills Rd, Ttc Access, Security Cameras, Access Card Entry During Evening And Weekend Hours. Canada Post Minutes Away. **** EXTRAS **** Daily Cleaning Service Available For $1.50/Sqft/Year. Each 1000 Sqft Of Office/Retail Space Has One Free Parking Space. (id:56505)
Forest Hill Real Estate Inc.
#1510 -20 Bay St
Toronto, Ontario
Our Office Is Conveniently Located In Downtown South Core Financial District And Harbourfront. One Block To Subway/Lrt/Go Train/Via Rail. Connected Via ""Path"". Off Gardiner Expressway. Class ""A"" Building, Waterpark Place Offers Large Underground Parking, Bicycle Storage And Shower/Change Facilities In P1 Level. Large Elegant Lobby, Atrium Style Entrance And A Wide Variety Of Coffee Shops, Restaurants, Pharmacy And Food Court. Green Outdoor Space. **** EXTRAS **** Office Is Fully Renovated In 2019 With A Modern Spacious Kitchen/Dining Area. Security 24/7. Keyless Entry To Office. Close To Fitness Centre. (id:56505)
Sutton Group Quantum Realty Inc.
462-464 King Street W
Hamilton, Ontario
Welcome to 462-464 King Street West, in sought after West Hamilton Location just off of Locke Street South. Conveniently situated on Hamilton's future LRT corridor and minutes to the highway, restaurants and shops. This cash flowing investment property features 7 units, most of which have been updated in the past year; all units have their own hydro meters. 5 Residential units (4 x two bedroom units & 1 x one bedroom unit), 2 commercial units and a high exposure billboard for some extra income! Zoning is TOC1 and allows for many commercial uses including but not limited to retail, office, restaurant, personal service, studio and many more. Solid building with excellent value and potential to bring in over $15,000/month. Call today for more information or to book your private showing! (id:56505)
RE/MAX Escarpment Realty Inc.
247 Belvenia Road
Burlington, Ontario
For more info on this property, please click the Brochure button below. Stunning and unique property priced to sell! Bungalow complete with a back yard oasis. Build your custom dream home on this once in a life time lot in the heart of Burlington close to the top schools in the area Tuck and Nelson! Don't wait too long this one will go quickly! (id:56505)
Easy List Realty
397 Queen Street W
Cambridge, Ontario
This property at 397 Queen St W is being offered along with 383 Queen St W & 375 Queen St W for a total of 1.926 acres. This group of 3 properties is being sold for their multi-unit potential. Please note the vacant land between 397 & 383 is also listed & would consider being part of a larger project. It is Listed under LAND with an address of N/A Queen St W & is 1.59 acres. Frontage across all 4 total approximately 470 feet. Total acres if all 4 were together would be approximately 3.5 acres. Fabulous views of the Speed River Riverlands. The River meets quaint & picturesque downtown Hespeler just down Queen Street. Walking distance to shopping & schools. East access to HWY 401 & HWY 24. The area is currently experiencing new multi unit developments. The Sellers have done considerable studies which include: An Environmental Impact Study, a Tree Management Plan, and a Functional Servicing Report. Several concepts of various densities & types of housing have been prepared by Sellers Planners. (id:56505)
Royal LePage Wolle Realty
85 Crestview Drive
Komoka, Ontario
Embrace luxury living in this pristine 2023-built home nestled in Kilworth's exclusive Edgewater Estates. Untouched and exuding modern-contemporary elegance, this property features advanced finishes, sophisticated built-in appliances, and an architectural design that elevates the standard of luxury. This home boasts four generously sized bedrooms, with two featuring private ensuites and the other two sharing a tastefully appointed 4-piece bathroom. The design incorporates soaring ceilings, oversized windows, and an open concept layout, ensuring a luminous and inviting atmosphere. Designed with entertainment in mind, the property includes two decks. The main deck seamlessly extending from the family room/kitchen is ideal for social gatherings, while the second deck accessible from the master bedroom, offers serene views of lush surroundings. A spacious backyard and strategic spacing between homes ensure privacy and serenity. Additional highlights: Convenient two-car garage Expansive unfinished basement, ready for personalization Close to a variety of amenities Situated just 35 minutes from Port Stanley and 45 from Grand Bend, beachside leisure is effortlessly accessible. Discover your dream at 85 Crestview Drive—a haven of sophistication and comfort. (id:56505)
Keller Williams Innovation Realty
1429 Sheffield Road Unit# 8 Paradise Cove
Hamilton Twp, Ontario
Welcome to 8 Paradise Cove. This 2 bedroom, 1 bathroom park model home is located in the sought after year-round park of John Bayus Park. This park model home offers comfortable living with 2 bedrooms, perfect for a small family or individuals looking for extra space. Enjoy the convenience of a year-round living in this park, which offers various amenities such as a community center, playground, and easy access to nearby recreational activities. Don't miss out on this affordable opportunity to own a piece of tranquility in John Bayus Park. (id:56505)
RE/MAX Twin City Realty Inc.
RE/MAX Twin City Realty Inc. Brokerage-2
1268 6 Highway N
Hamilton, Ontario
For more info on this property, please click the Brochure button below. Renovated 2 Storey house with additional barn on property. 8 Acres property with gravel yard. Potentially ideal property for contractors or truck parking in your back yard. Separate electrical power to yard and house. Property is perfectly situated on Hwy 6, minutes from 401 and minutes from Dundas. One of kind opportunity, do not miss out! (id:56505)
Easy List Realty
90 Highland Drive Drive Unit# 9
Oro-Medonte, Ontario
Welcome to The Hampton Oasis: Your Ultimate Retreat Awaits! Discover serenity and luxury nestled amidst nature's embrace. This stunning retreat, complete with a cozy gas fireplace, invites you to unwind in its tranquil ambiance. Featuring two spacious bedrooms with ensuite bathrooms and convenient in-suite laundry, every comfort is effortlessly catered to. Immerse yourself in the surrounding landscape, offering the perfect backdrop for relaxation and rejuvenation. Whether you seek a peaceful escape or an adventure-filled getaway, The Hampton Oasis promises an unforgettable experience. Don't miss this opportunity to indulge in luxury living at its finest! (id:56505)
Keller Williams Innovation Realty
2894 South Grimsby Rd 19
West Lincoln, Ontario
This rural raised ranch property provides peace and quite on almost 1 acre of land and boasts a number of upgrades, including a brand new front deck (2023), furnace (2018), hardwood throughout main floor, driveway (2022), UV purification and filter system (2020) and hot tub (2023). Perfectly set up in-law suite with 7' ceilings, 2 bedrooms, separate kitchen and fully separate driveway. A large back deck, patio and 16x32 above ground salt water pool is perfect for entertaining. (id:56505)
Michael St. Jean Realty Inc.
63 Weymouth Street
Elmira, Ontario
This stunning Brand New To Be Built 4 bedroom, 3 bath home is exactly what you have been waiting for. Features include gorgeous hardwood stairs with iron spindles, 9' ceilings on main floor, designer floor to ceiling kitchen including custom specialty drawers, push and pop doors in upper cabinets and in back of island, under counter lighting, upgraded sink and taps and beautiful quartz countertops. Dining area overlooks great room with fireplace. Upstairs features a huge primary suite with walk in closet and glass/tile shower in 3 piece ensuite. 3 spacious children’s bedrooms, a nicely appointed main bath and an upper laundry room complete the second floor. Other upgrades include pot lighting, modern doors and trim, all plumbing fixtures including toilets, high quality hard surface flooring, quartz countertops, upper laundry cabinetry & central air. Enjoy the small town living that friendly Elmira has to offer with beautiful parks, trails, shopping and amenities all while being only 10 minutes from Waterloo. (id:56505)
RE/MAX Twin City Realty Inc.
Blk 37/c - 18 Louisa Street
Fort Erie, Ontario
Welcome to Your NEW HOME. Located in the newest phase of Peace Bridge Village, this 3 bedroom 2 bath 2-storey end unit townhouse The Crescent is the perfect place to call home. Open concept floor plan with 1388sq.ft of main living space including, 9ft ceilings, ceramic tile, laundry and so much more. Optional second floor plans are available as well an optional finished basement plan for those looking for more space. Situated in close proximity to shopping, restaurants, walking trails, Lake Erie and beaches. Short drive to major highways and The Peace Bridge. (id:56505)
Century 21 Today Realty Ltd
Blk37/c - 17 Louisa Street
Fort Erie, Ontario
Welcome to Your NEW HOME. Located in the newest phase of Peace Bridge Village, this 3 bedroom 2 bath 2-storey townhouse unit The Ridgemount is the perfect place to call home. Open concept floor plan with 1362sq.ft of main living space including, 9ft ceilings, ceramic tile, 2nd floor laundry and so much more. Optional second floor plans are available as well an optional finished basement plan for those looking for more space. Situated in close proximity to shopping, restaurants, walking trails, Lake Erie and beaches. Short drive to major highways and The Peace Bridge. (id:56505)
Century 21 Today Realty Ltd
174 Mountain Park Avenue Unit# 6 East
Hamilton, Ontario
Extraordinary condo living in the exclusive Madison at the top of Hamilton Brow! Breathtaking views. This suite offers over 2,400 sq ft of living space plus an expansive terrace and a second balcony! In addition to the beautifully spacious dining room, there are two bedrms, a den, an office, two bathrms. The key feature in this suite is the view & the living room puts this front & centre w/ picture windows providing a panoramic vista of the city, the bay, Lake Ontario, the Skyway Bridge & even Toronto on a clear day. Spectacular. Watching the sunrise as well as the night lights coming on in the city come will be your daily meditation. There is no compromising in this suite - the kitchen offers the chef ample space for entertaining, including 2 fridges, dbl ovens & a pantry, while the adjacent breakfast area takes advantage of the view & the sunlight. The primary bedroom is truly a luxe space w/ a 6 piece ensuite including soaker tub. Closets abound, incl 2 walk-in closets in the primary. Gas fireplace. The entire suite features double-hung windows that open, & no less than 7 bay window details providing sunshine & breezes on three sides. A separate laundry room offers utility sink, cabinetry & bar fridge. The 440 sf terrace includes a gas BBQ hook-up. Second balcony. Elevator direct to the private suite entry. The locker is located on the same floor and is accessed from a rear door. Ceiling heights of 9'5 add to the expansive feeling in the suite. Two parking spots. The Madison is located across from the park at the top of the Brow, Wentworth Stairs can take you up and down. With just 20 units in the building, and just 2 per floor, this is an opportunity for those not interested in your typical condo lifestyle. An easy walk to the shopping on Concession. The Library is just a few minutes walk away. This is truly a rare offering in the GTA. (id:56505)
Sotheby's International Realty Canada
1303 #3 Highway E
Dunnville, Ontario
Welcome to 1303 Hwy #3 E in the lovely town of Dunnville. 3 Bdrm Brick Bungalow on 1.16 Acre Property! 3-bdrm, 2-bth is situated on a beautiful 100x500 ft lot. The main flr offers 3 bdrms, a 4-pc bth, a lrge eat-in kit w/lots of cupboard's. Open concept + hrdwd flring in liv & din rm. A partial fin bsmt has pot light's, 3-pc updated bth, rec-rm, & an addtl bdrm. Allowing for addtl 650 sq ft of space. All lighting has been replaced w/LED lighting, NEW updates, dwnstairs & upstrs bth rm, all new faucets, & kit range hood. The ovrsized dbl car gar has 11ft ceilings, complete w/gas heating/hydro, as well as hot & cold running water, making it perfect for use as a wkshop. A generous drway w/prking up to 10 cars, all serviced by a 200-amp electrical sys. Water supply options incl a cistern & a well. Convenience of being min's from dntwn shop's, the local arena, & the Grand Riv. Psbl in-law/rental suite in lwer lvl w/sep entr. HWT(owned)This home is a country lifestyle w/modern comforts. Extras:680 sq' Heated Garage with hot and cold running water and an 11' ceiling. Newer High Efficiency (id:56505)
Real Broker Ontario Ltd.
31 Dickson Street
Hamilton, Ontario
Nicely renovated FULLY FURNISHED 3 bedroom, 3 bathroom rental close to highways. 1- 3 way FIRE ALARM in each bedroom and one on EACH floor!!! Pictures are Virtual BUT furniture is on site. Two driveways with 10+ parking spots and a garage just a few blocks from Pier 4. All appliances included with laundry in the basement. Lovely deck and clean basement for storage. Perfect for a family, 3/4 friends/students or someone with a business. No pets. Non smokers. Must have Credit Report, Employment Record, Rental Application and Photo ID, Bank Draft Deposit First and Last. (id:56505)
Century 21 Miller Real Estate Ltd.
Lot 1 Burleigh Road
Ridgeway, Ontario
Welcome to the opportunity to build your dream home! Situated on a beautiful 2.46-acre lot, this property gives you the chance to bring your vision to life. Choose between a stunning 1745 square foot bungalow or a spacious 2660 square foot 2-storey home, both offering comfort and style at its finest. Interior features include luxurious hardwood and tile flooring throughout, quartz countertops in the kitchen and bathrooms, black exterior and interior windows adding a modern flair but also showcasing the breathtaking views of the surrounding landscape. Gorgeous gas fireplace in the great room, creating a warm and inviting atmosphere for gatherings and relaxation. The master suite will be a sanctuary of its own, featuring a private ensuite and custom walk-in closet that caters to your organizational needs. Enjoy outdoor living on the covered patio, ideal for enjoying the peaceful surroundings and summer evenings. This property offers a perfect blend of sophistication and tranquility for any occasion. Make your dream home a reality with this blank canvas that combines modern luxury with rural charm. Your peaceful sanctuary awaits on this serene and picturesque acreage. (id:56505)
Keller Williams Complete Niagara Realty
4 Mariner's Lane
Crystal Beach, Ontario
Introducing 4 Mariner’s Lane, a meticulously designed 4-bed, 3-bath home nestled within an exclusive Crystal Beach community. This year-round residence offers 1700+ sqft of living space in a prime beachside location as part of the prestigious Crystal Beach Tennis & Yacht Club on the shores of Lake Erie. The main floor boasts an open concept layout, with wood floors and vaulted ceilings that infuse the space with airiness & natural light. The bright kitchen & dining area flow seamlessly into the living rm, complete with gas fireplace & doors leading to the back deck & sunroom. 2 of the 4 bedrms, including the primary suite with a walk-in closet & full ensuite bath, are on the main floor. Venture upstairs to discover a spacious loft area, ideal for accommodating guests or the kids. Sliding doors open onto a balcony, providing glimpses of Lake Erie. Two additional bedrooms and a third bathroom complete the upper level, ensuring ample space for everyone. The full basement has laundry facilities, a room roughed-in for use as a fitness area and plenty of space presenting opportunities for customization to suit your unique needs. Outside, the private backyard is bordered by a rock wall and features a circular patio, offering a secluded setting for outdoor gatherings or simply relaxing. As part of a gated community, residents of 4 Mariner’s Lane enjoy access to an array of property maintenance & amenities designed to enhance every aspect of daily life. From a heated pool and tennis/pickleball courts to a clubhouse, fitness room, sauna, and expansive parkland, there’s something for everyone to enjoy. Plus, with direct & private access to the beautifully sandy, Crystal Beach and the shallow waters of Lake Erie, every day can feels like a vacation. Located in Niagara’s vibrant ‘South Coast’, this home offers the perfect blend of tranquility and convenience, with restaurants and shops just steps away. Don’t miss your opportunity to experience the best of beachside living. (id:56505)
RE/MAX Niagara Realty Ltd.
736 (Lot 9) Burwell Street
Fort Erie, Ontario
Nestled in the newest phase of Peace Bridge Village, this stunning two-story residence, named The Douglas, presents a perfect place to call home. The impressive open-concept floor plan spans 2281 sq. ft. and is ideal for hosting gatherings with family and friends all year round. The expansive great room, breakfast nook, and kitchen equipped with an island and walk-in pantry offer ample space for socializing. The main living area is also blessed with abundant natural light, 9ft high ceilings, a convenient mudroom/laundry, a 2-piece powder room, and ceramic tile flooring. The second level provides additional living space, including a primary bedroom with a vast walk-in closet and a 5-piece bathroom, three more bedrooms, another 4-piece bath, and a lounge/loft area. For those in need of additional space, there are optional second-floor and finished basement plans available. Located in close proximity to shopping centers, restaurants, walking trails, Lake Erie, and beaches, this property is a short drive to major highways and the Peace Bridge. (id:56505)
Century 21 Today Realty Ltd
736 (Lot 9) Burwell Street
Fort Erie, Ontario
Welcome Home to The Mulgrave in Peace Bridge Village, Fort Erie?This lovely 2111sq.ft 2-storey home is the epitome of comfortable and spacious living, perfect for your family's needs. The open-concept floor plan is ideal for entertaining, with a separate dining area for family and friends to gather for meals, and a generously-sized kitchen/great room area. The main living area also boasts 9ft high ceilings, a convenient mudroom/laundry, a 2-piece powder room, and ceramic tile flooring. Upstairs, you'll find a large primary bedroom with two walk-in closets and a 4pc ensuite, along with three more bedrooms and another 4-piece bath. For those in need of extra space, optional second-floor and finished basement plans are available. The property is located close to shopping centers, restaurants, walking trails, Lake Erie, and beaches, and is just a short drive to major highways and the Peace Bridge. (id:56505)
Century 21 Today Realty Ltd
736 (Lot 9) Burwell Street
Fort Erie, Ontario
Introducing The Walden – A Beautiful Bungaloft Home in Phase 4 of Peace Bridge Village?Welcome to this stunning 1584 sq.ft. home – the ideal size for you and your family. With its open-concept floor plan, this home is perfect for entertaining guests during the holiday season and all year round. The main level primary bedroom features walk-in closets and a 4pc ensuite, while the main living area boasts 9ft high ceilings, a convenient mudroom/laundry, and a 2-piece powder room. Additionally, the ceramic tile flooring adds a touch of elegance to the space. The loft area offers even more living space, comprising of two bedrooms, another 4- piece bathroom, and a lounge/loft area. For those in need of extra room, there are optional second-floor and finished basement plans available. Furthermore, this property is conveniently located near shopping centers, restaurants, walking trails, Lake Erie, and beaches, and is just a short drive away from major highways and the Peace Bridge. (id:56505)
Century 21 Today Realty Ltd
736 (Lot 9) Burwell Street
Fort Erie, Ontario
Nestled in the newest phase of Peace Bridge Village, The Garrison is a stunning raised bungalow that offers an ideal place to call home. The spacious open-concept floor plan, covering 1300 sq. ft., is perfect for hosting gatherings with loved ones throughout the year. The great room, breakfast area, and kitchen with ample counter space create a welcoming space for socializing. The main living area enjoys plenty of natural light, sliding doors to the rear yard, 9ft high ceilings, a convenient mudroom/laundry room, and ceramic tile flooring. Additionally, the main level includes a primary bedroom with double closets, two more bedrooms, and a 4-piece bath. For those needing more space, there are optional finished basement and main floor layout plans available. Situated near shopping centers, restaurants, walking trails, Lake Erie, and beaches, this property is conveniently close to major highways and the Peace Bridge. (id:56505)
Century 21 Today Realty Ltd
736 (Lot 9) Burwell Street
Fort Erie, Ontario
Introducing Your New Home at Peace Bridge Village.?Welcome to your new home! Our latest development phase offers the 3-bedroom, 2-bath Bungalow known as The Abino, perfect for settling down. With 1391 sq. ft. of living space featuring 9-ft ceilings, ceramic tile, and laundry facilities, the open-concept floor plan is sure to impress. For those who need more space, optional main floor and finished basement plans are available. Enjoy proximity to shopping, restaurants, walking trails, Lake Erie, and beaches. Major highways and the Peace Bridge are just a short drive away. (id:56505)
Century 21 Today Realty Ltd
219 Central Avenue
Fort Erie, Ontario
Centrally located brick three bedroom bungalow with detached garage. Hardwood floors throughout the main floor of the home. Large kitchen. Full basement with rough-in bathroom. You will love the easy access to the QEW or Peace Bridge to USA. Located near all in-town amenities & quick walk to the Niagara River. (id:56505)
RE/MAX Niagara Realty Ltd.
5698 Main Street Unit# 610
Niagara Falls, Ontario
Discover luxury living at The Wellness Suites. This 2 bedroom, 2 bath condo is perfectly situated to enjoy the entertainment district at Fallsview Casino, on a bus route and close to GNGH. This nearly new condo features an open concept design with an upgraded kitchen, quart countertops, stainless steel appliances, premium luxury vinyl flooring throughout, ensuite bath with walk in closet, in-suite laundry and electric fireplace in livingroom to cozy up on a cold evening. This bright corner suite is bright and is the perfect blend of comfort and sophistication. Beautiful lobby with library, concierge for added security. (id:56505)
Royal LePage NRC Realty
9630 Wellington 42 Road
Erin, Ontario
Impressive 4500+ square foot (6 bedrooms on main level) bungalow with 3000+ square foot lower level with walkout entry which includes a 2 bedroom contained inlaw suite (with lots more room to expand) all on a huge 25 acre parcel of land full of personality comprising a balance of workable land and mixed woods, sure to please the most discerning buyer! This sprawling ranch bungalow on main and lower levels boasts 7,500+ square feet! Bring your wish list here, we should be able to check off your boxes! If privacy is a factor, this fine family home is set well back off the road, and is nicely elevated affording beautiful views off all windows and is ideal for the nature lover! Additionally for the car collector or multi vehicle family, total attached garage spaces accommodating 7 vehicles or specialty toys, atv's, snowmobiles, etc! The tandem 4 car garage with double o/h door is 45'x23' plus there is a 3 car garage each with single o/h doors. The updated board and batten sided barn with water, hydro, and huge tractor storage/implement area, has been improved with new metal roof (2021), spray foam insulation ceiling interior (2022), and 3 System Equine stalls so if you're looking to spoil some furry friends, equine lover, goats, chickens, alpacas, you can have your fun here too! Lots of updates throughout, oversized primary bedroom with fireplace, updated ensuite, gorgeous oversized family room (I mean massive!) with wood burning floor-to-ceiling fireplace (Wett certificate included), games area, updated open concept kitchen, lots of fresh painting, plenty of natural sunlight throughout. Great location for Pearson Airport travellers, Google estimated 30 minutes when I checked! This would be a great property to own and retain as a multi generational property within your portfolio and possibly even keep it in the family forever! (id:56505)
Royal LePage Real Estate Services Ltd.
9630 Wellington 42 Road
Erin, Ontario
Impressive 4500+ square foot (6 bedrooms on main level) bungalow with 3000+ square foot lower level with walkout entry which includes a 2 bedroom contained inlaw suite (with lots more room to expand) all on a huge 25 acre parcel of land full of personality comprising a balance of workable land and mixed woods, sure to please the most discerning buyer! This sprawling ranch bungalow on main and lower levels boasts 7500+ square feet! Bring your wish list here, we should be able to check off your boxes! If privacy is a factor, this fine family home is set well back off the road, and is nicely elevated affording beautiful views off all windows and is ideal for the nature lover! Additionally for the car collector or multi vehicle family, total attached garage spaces accommodating 7 vehicles or specialty toys, atv's, snowmobiles, etc! The tandem 4 car garage with double o/h door is 45'x23' plus there is a 3 car garage each with single o/h doors. The updated board and batten sided barn with water, hydro, and huge tractor storage/implement area, has been improved with new metal roof (2021), spray foam insulation ceiling interior (2022), and 3 System Equine stalls so if you're looking to spoil some furry friends, equine lover, goats, chickens, alpacas, you can have your fun here too! Lots of updates throughout, oversized primary bedroom with fireplace, updated ensuite, gorgeous oversized family room (I mean massive!) with wood burning floor-to-ceiling fireplace (Wett certificate included), games area, updated open concept kitchen, lots of fresh painting, plenty of natural sunlight throughout. Great location for Pearson Airport travellers, Google estimated 30 minutes when I checked! This would be a great property to own and retain as a multi generational property within your portfolio and possibly even keep it in the family forever! (id:56505)
Royal LePage Real Estate Services Ltd.


