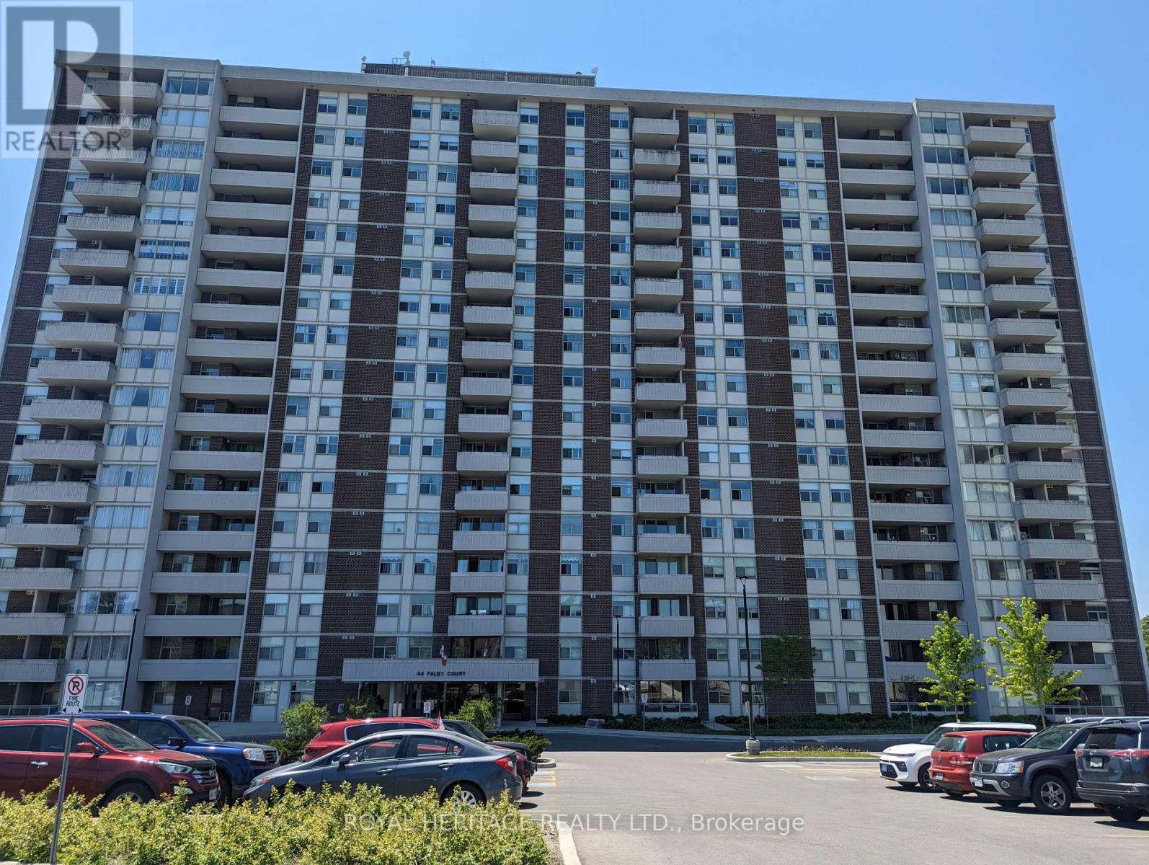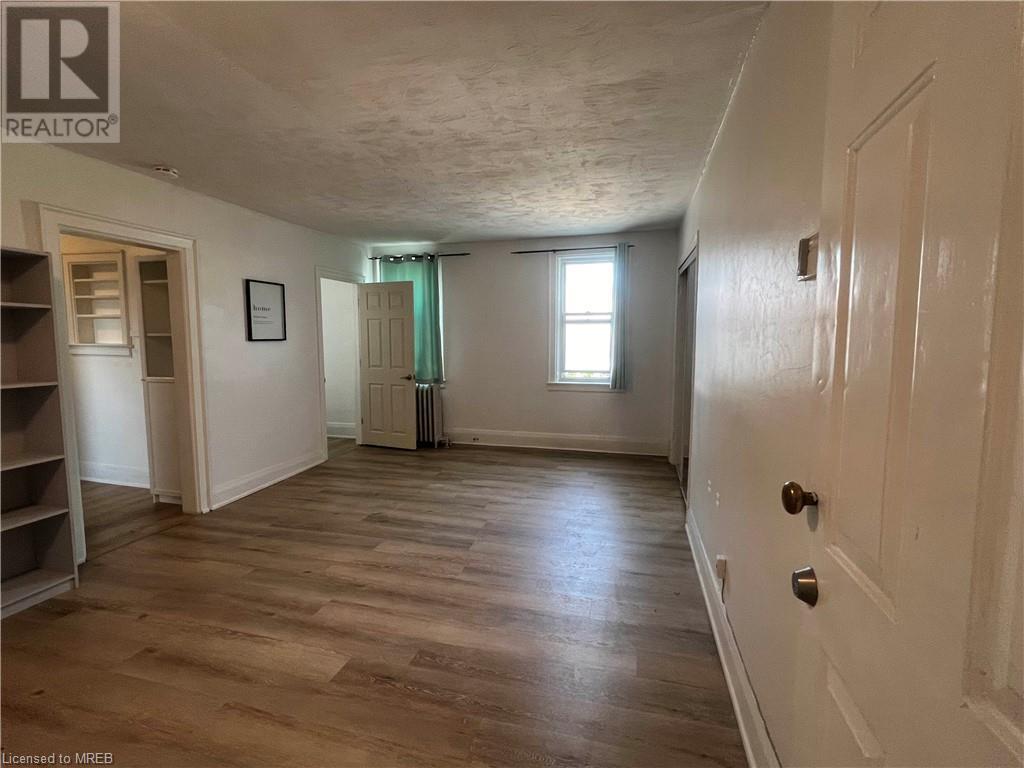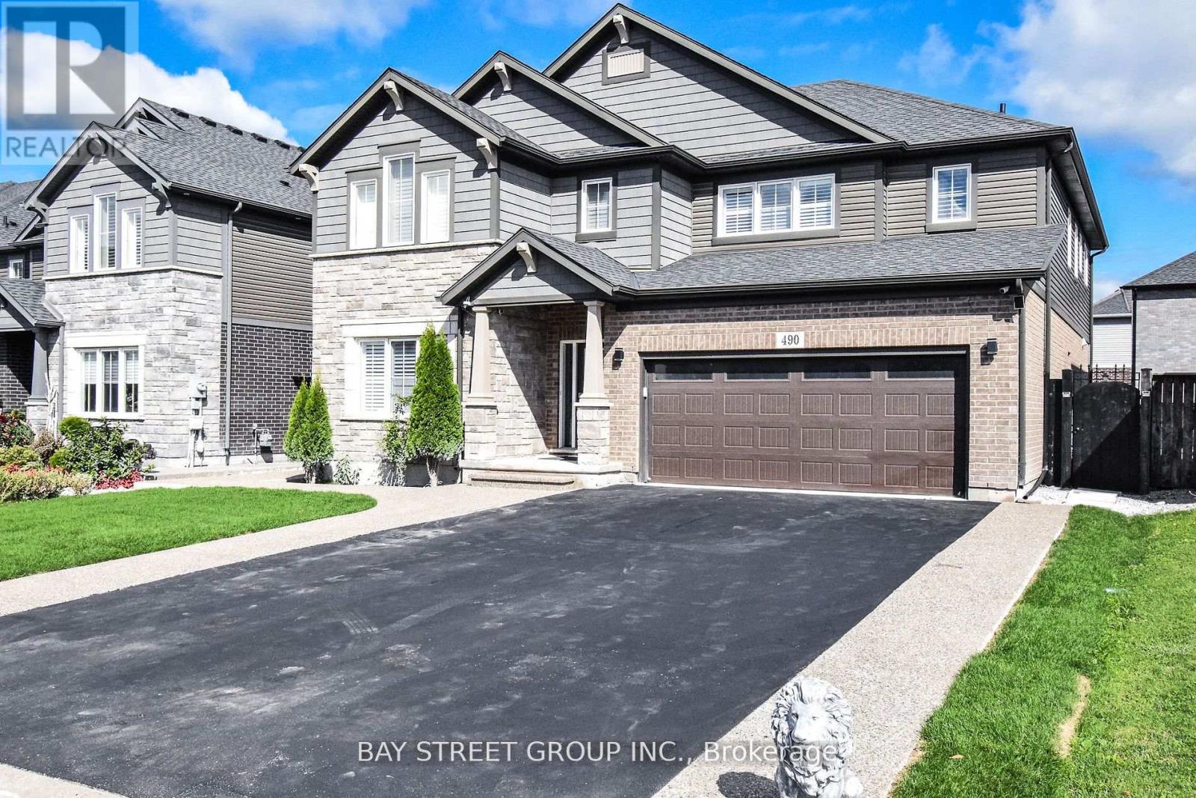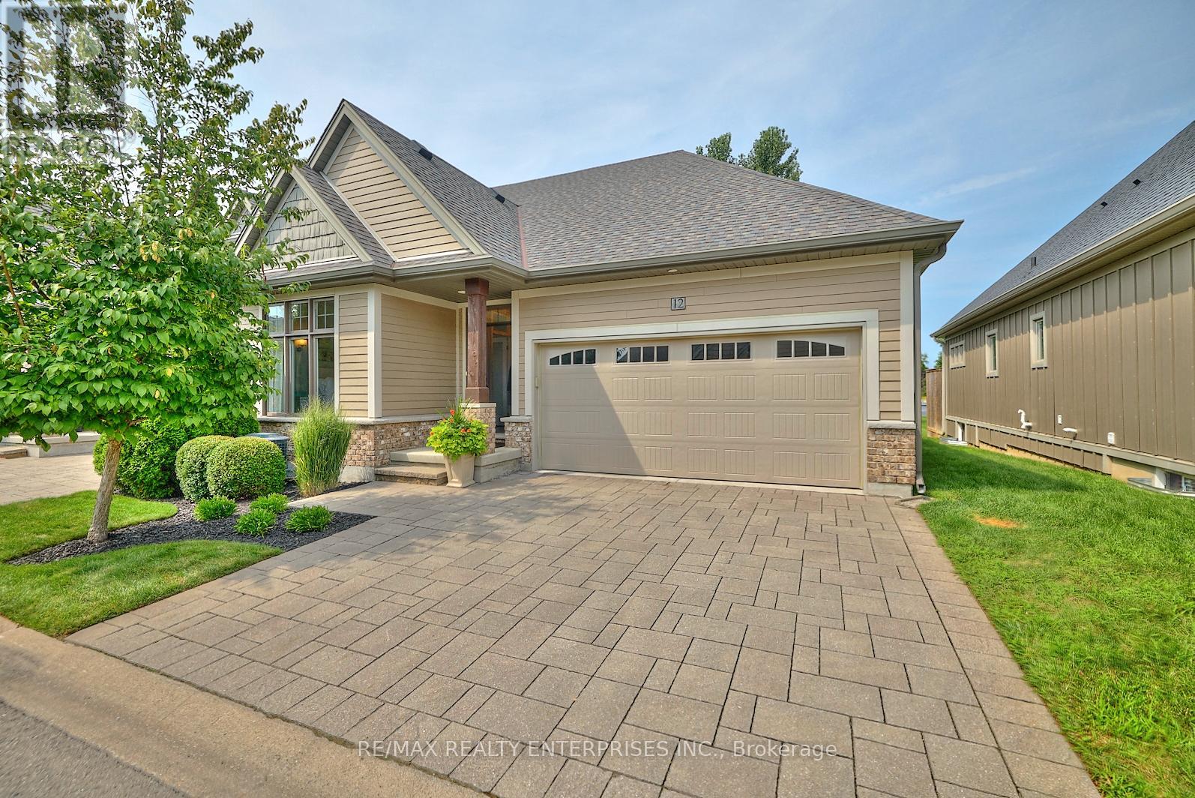BOOK YOUR FREE HOME EVALUATION >>
BOOK YOUR FREE HOME EVALUATION >>
401 - 44 Falby Court
Ajax, Ontario
Spacious 2 Bedroom, 2 Bathroom Corner Unit Condo w/ Over 1000 sq ft, Located in the Heart of Ajax Steps to Many Popular Local Amenities. This Beautiful Condo Offers a Large Living Room w/ Walk Out to Large Balcony, Main Bathroom Has Accessible Walk In Tub (Great For Seniors), Spacious Primary Bedroom w/ Walk in Closet & 3 Pc Ensuite Bath, & Laminate Flooring Throughout. Steps to Many Popular Local Amenities Including the Ajax Community Centre, Grocery Stores, Shopping, Hospital, Local Parks, Public Transit and More! Don't Miss Out on This Great Opportunity! **** EXTRAS **** Ensuite Locker For Extra Storage, Ensuite Laundry & 1 Large Parking Space Included. No Smoking as Per Condominium Rules. (id:56505)
Royal Heritage Realty Ltd.
17 Moscan Street
Markham, Ontario
FOUR-Bedroom detached home.ZONED FOR: Bur Oak Secondary, Unionville High (Arts), Milliken Mills(IB). Welcome to Wismer Commons, where the Charm of Suburban Living Meets the Convenience of UrbanAmenities. This Freshly Painted Single Detached House Presents A Functional Layout with HardwoodFlooring Throughout the 9 ft Ceiling Main Floor. The Open Concept Kitchen, Bright And SpaciousLiving Areas, And Sizeable Bedrooms Create An Inviting Atmosphere. Enjoy the Convenience of A HugeBackyard for Outdoor Activities, and Proximity To Great Amenities, Including Go Transits & TTC,Parks, Banks, And Retail Stores. California Shutters and Pot Lights thru/o kitchen and familyroom.Professionally Landscaped Front and Backyard. SMART system(electric door lock, thermostats, andfront door camera).Roof(2017) (id:56505)
Union Capital Realty
22 Nichols Boulevard
Markham, Ontario
Beautifully renovated luxurious home in the Prestigious Cachet neighborhood of Markham! Bright corner lot with extra windows over-looking Starhill Park, Immaculate & well-maintained by original owners! Fully gutted/renovated Primary 5 piece Bathroom with luxury fixtures (Rain shower, built-in shelves, oval soaker tub, double sink with quartz counter etc). Also, renovated 2nd and 3rd bathrooms 9 ft Ceilings on 1st and 2nd floor! Premium Hardwood Flooring in all principal rooms. Expensive Crystal Chandelier in dining room and Crystal Pendant Lighting hanging in Foyer with 18 ft ceilings! All Led lighting in 1st, 2nd & exterior. Upgraded Kitchen with new Quartz countertop/backsplash & new gas stove, dishwasher, sink and faucets. Stunning landscaped corner lot with perennial shrubs & flowers and stone patio in backyard! **** EXTRAS **** New Insulated garage door w/Remote. Interlocking Drive & extra guest parking on side of house.Includes backyard gas hook-up, Basement is ready for your preferred design without demolition costs! Close to Top Schools, shopping & dining! (id:56505)
Sutton Group Old Mill Realty Inc.
102 Greensides Avenue W Unit# 8
Toronto, Ontario
One-bedroom apartment nestled in the heart of Hillcrest Village, Toronto! Situated on the second floor of a multiplex building. This unit offers a thoughtfully designed living and dining combination space, ideal for a cozy and versatile setup. Bathroom 3-piece layout with a standing shower. No A/C, a portable A/C is recommended to keep the space cool during summer time. Coin-operated laundry machine in the basement. Available street parking only. This apartment is perfect for budget-conscious tenants who don't want to compromise on location. You'll be just steps away from everything. From vibrant shops and cafes to essential services. Enjoy the best of Toronto living with this well-located, practical, and affordable unit. Occupancy: Immediate (There are other units available) (id:56505)
Exp Realty Of Canada Inc
622 Braemore Road
Burlington, Ontario
Step Into This Impeccably Crafted Home Nestled In The Charming Community Of Roseland, Burlington. Delight In A Bespoke Kitchen Adorned With Exquisite Cambria Quartz Countertops And Sleek Samsung Black Stainless Steel Appliances, Accompanied By A Whirlpool Microwave For Added Convenience. Italian White Oak Hardwood Graces Both The Main And Upper Floors, While High-end Riobel Faucets And Fixtures Elevate Every Corner With Sophistication. Retreat To The Opulent Five-piece Ensuite Bathroom Featuring Luxurious Slate Flooring, While Ceramic Floors Adorn The Remaining Bathrooms. The Finished Basement Offers A Three-piece Bathroom, A Mudroom, Ample Storage Space In The Crawl Space, And A Large Walkout To The Backyard. Ideally Situated Mere Minutes From Lake Ontario, Surrounded By Lush Parks And Bustling Shopping Centres, This Home Seamlessly Combines Luxury, Functionality, And Storage Solutions For Your Utmost Comfort. Welcome To Your Dream Abode. (id:56505)
RE/MAX Escarpment Realty Inc.
405 Dundas Street Unit# 304
Oakville, Ontario
Welcome to he stunning new addition to the luxury real estate market - a beautifully designed Home, promising a lifestyle of comfort, elegance and sophistication. Nestled in a prestigious neighborhood, this exquisite property offers the perfect blend of modern amenities and timeless charm, setting a new level for upscale urban living. Come see this Stunning New Luxury Addition to Charming Oakville! Spacious Open Concept layout is bathed in natural light with 9' Ceiling and contemporary design features. A Gourmet kitchen, equipped with stainless steel appliances, custom cabinetry, and quartz countertops are a culinary haven is as functional as it is beautiful. Primary Bedroom has a Spacious Walk-in closet and ensuite Bathroom! Walk out to the wrap around Terrace with Unobstructed views of Oakville and Beyond! Many Features in this Spacious Home with Underground Parking and Locker! Come see this sought after location, Best in Class Education: Sheridan College, St Andrew CS, Appleby College, MacLachlan College, Golf clubs: Abbey Golf Club, Oakville Exec Golf, Oakville Golf Club, Nature Park/16 Mile Creek Trails, Easy access to Grocery, Restaurants, Hospital, Oakville Public Transit, GO Train & VIA Rail, Hwy 403 & 407, Community Centre and the Sports Complex (id:56505)
Royal Canadian Realty
Royal Canadian Realty Brokers Inc.
490 Silverwood Avenue
Welland, Ontario
Welcome to 490 Silverwood Ave situated in the best location of Welland where no old houses are around having 4 Bedrooms 1 office room 1 exercise room and 3.5 washrooms. 3240 Sq ft Biggest lot (50 ft) of the subdivision with double car garage and 6 parking in the driveway. Fenced backyard, Wired for electric vehicles.High-end appliances with gas stove. california shutters. 9 Ft ceiling on the main floor. Expose a concrete walkway up to the backyard. EXTENDED DRIVEWAY IS APPROVED BY THE CITY OF WELLAND. (id:56505)
Bay Street Group Inc.
14 - 12 Cobblestone Drive
Niagara-On-The-Lake, Ontario
THIS CHEERY 1361' VACANT LAND OPEN CONCEPT BUNGALOFT IS AN END-UNIT AND ONE OF FEW UNITS OVERLOOKING THE POND...ENABLING YOU TO WATCH NATURE FROM YOUR WINDOWS, LARGE REAT DECK OR ADJOINING BRICK PATIO OFF YOUR DINING ROOM. IT'S NEARER THE BACK OF THE COMPLEX AND IS SUPER QUIET. IT INCLUDES SOFT/NEUTRAL PAINT THROUGHOUT. 3 BEDROOMS/3 BATHS (NF MASTER/WI CLOSET/ENSUITE), MAIN FLOOR HAS HARDWOOD/PORCELAIN FLOORING, QUARTZ COUNTERTOPS, GAS FIREPLACE, CENTRAL VAC, NF LAUNDRY, DOUBLE CAR GARAGE/DRIVEWAY, FINISHED BASEMENT/VINYL FLOORING. YOU'RE MINUTES FROM ALL THE NIAGARA FALLS AND NOTL AMENITIES, QUEENSTON BRIDGE TO USA, HIGHWAYS 405 & QEW. MONTHLY CONDO FEES ARE $246 INCLUDING GRASS CUTTING/SNOW REMOVAL AND PROPERTY MANAGEMENT. WHO WOULD DO THAT WORK FOR LESS? YOU'RE 15 MINUTES FROM THE NIAGARA FALLS, NY AIRPORT AND COULD BE IN THE SUNNY SOUTH IN 2.5 HOURS FOR REALLY REASONABLE MONEY. COME ENJOY LIFE HERE IN NIAGARA! PLENTY OF VISITOR PARKING TOO. (id:56505)
RE/MAX Realty Enterprises Inc.
3500 Lakeshore Rd W Unit# 327
Oakville, Ontario
Furnished suite! Your paradise found at Bluwater Condos on Lake Ontario. Resort-style living, stellar building facilities, yet just minutes to must-have amenities & highways. Walk to parks, trails, Bronte Harbour, & shops & restaurants in trendy Bronte Village. An elite luxury suite & superior position in the building with hypnotic lake, centre court lounge & plunge pool views from every window & 2 balconies. You'll be thankful for the keen sense of style & attention to detail that went into this showpiece offering approx. 1550 sq. ft., 2 bedrooms & 3 bathrooms. The best of everything - engineered hardwood floors, crown mouldings, deep baseboards, solid core doors, 9' ceilings & custom French doors, wainscotting, & California shutters. Entertain with ease in the generous open-concept living room & dining room, where you can step out to the balcony for a dose of blue mind therapy. Whip up culinary creations in the fabulous kitchen featuring upgraded cabinetry, quartz counters, high end appliances & an island with breakfast bar, perfect for mingling with guests over appetizers then relax & catch a movie in the adjoining family room. Rejuvenate in the master bedroom offering a private balcony overlooking the lake & prepare for the next day in the lavish 5-piece ensuite bathroom featuring a soaker tub & glass shower. A 2nd bedroom with a luxurious 4-piece ensuite bath, an upgraded laundry area & a 2-piece bathroom complete the living space. 2 parking spaces & 1 locker. Beyond 10+! Prefer no pets & no smokers. Credit check & references. (id:56505)
Royal LePage Real Estate Services Ltd.
902 - 335 Wheat Boom Drive
Oakville, Ontario
Stunning, bright, and spacious 1-bedroom plus Den unit in the highly sought-after Oak Village area in Oakville. This brand-new residence unit has 719 sq ft space (661 sq ft interior + 58 sq ft balcony). The open-concept living and dining area features a walkout to the balcony, a kitchen with granite counters, a stylish backsplash, and quality stainless steel appliances. The primary bedroom and den have direct access to the 4-piece bathroom, with the den easily convertible into a second bedroom. Floor-to-ceiling windows provide beautiful, unobstructed views. Included are 1 parking spot and 1 locker. The unit is currently rented. Conveniently located steps away from plazas housing Walmart, Superstore, Canadian Tire, Longos, Banks, restaurants, and more. Close to the GO station, Hospital, Sheridan College, and Easy access to HWY 403/407 make this a prime location. Property taxes not yet assessed. **** EXTRAS **** *For Additional Property Details Click The Brochure Icon Below* (id:56505)
Ici Source Real Asset Services Inc.
908 - 101 Subway Crescent
Toronto, Ontario
Step into the realm of contemporary luxury with this meticulously renovated condominium, boasting a south-east facing orientation, one bedroom, and a den. Its seamlessly integrated open-concept design offers a modern living experience like no other. Conveniently located for commuters, this condo provides easy access to both subway and Go Transit stations, ensuring a hassle-free journey to downtown Toronto. Major highways such as the 427, 401, Gardiner, and the airport are within arm's reach, simplifying your daily travels. Treat yourself to retail therapy at the nearby shopping plaza, where Costco, Ikea, and Sherway Gardens Mall beckon just a short drive away. Indulge in breathtaking panoramic views of the Toronto skyline from the comfort of your own home. Plus, enjoy the added convenience of extra parking available, ensuring ample space for you and your guests. This condo isn't just a place to live; it's a testament to style, convenience, and the endless potential for personalized living. (id:56505)
Century 21 Best Sellers Ltd.
76 Roxborough Lane
Vaughan, Ontario
Recently Renovated Gem in High-Demand Thornhill Community! Welcome to this stunning home, nestled in a quiet, family-friendly neighborhood. This property has just been renovated from top to bottom with high-quality finishes, offering the perfect blend of modern elegance and functional design. As you step inside, you'll be greeted by a bright, open-concept layout with pot lights throughout. The premium European kitchen features quartz countertops, brand-new S/S appliances, and a cozy breakfast area perfect for morning meals with family. The spacious primary bedroom comes with a 5-pc ensuite, while all bedrooms are generously sized, offering ample space and abundant natural light. The home boasts a cozy family room with a fireplace, a large living and dining area, and a professionally remodeled basement with a large entertainment space and an office, perfect for working from home. The exterior features a newly installed interlocking at the entrance of the house. With ample parking space, the driveway offers convenience and privacy, as there is no sidewalk directly in front of the house. Located just steps away from parks, schools, shopping, movie theaters, community centers, synagogues, and highway 7 and 407. Situated in the prestigious Uplands neighborhood, you will be near ravines and ponds, making it the perfect location for nature lovers. **** EXTRAS **** Renovations: Flooring (2024), Painting (2024), Full Kitchen (2024), Bathrooms (2024), Pot lights (2024), Stairs (2024), Driveway (2024), Interlock (2024), Closets (2024) (id:56505)
RE/MAX Premier Inc.













