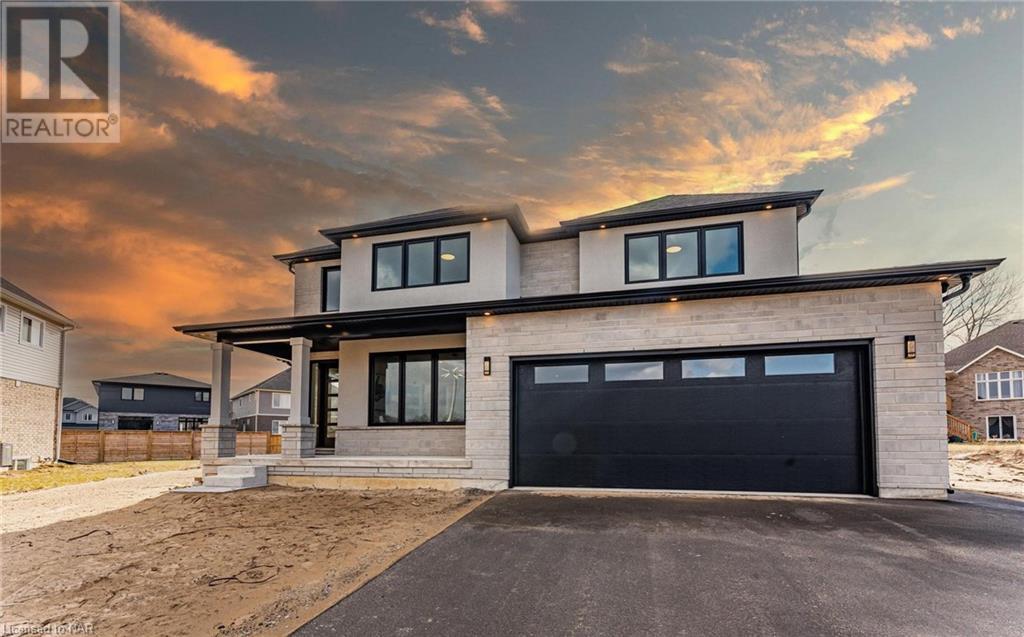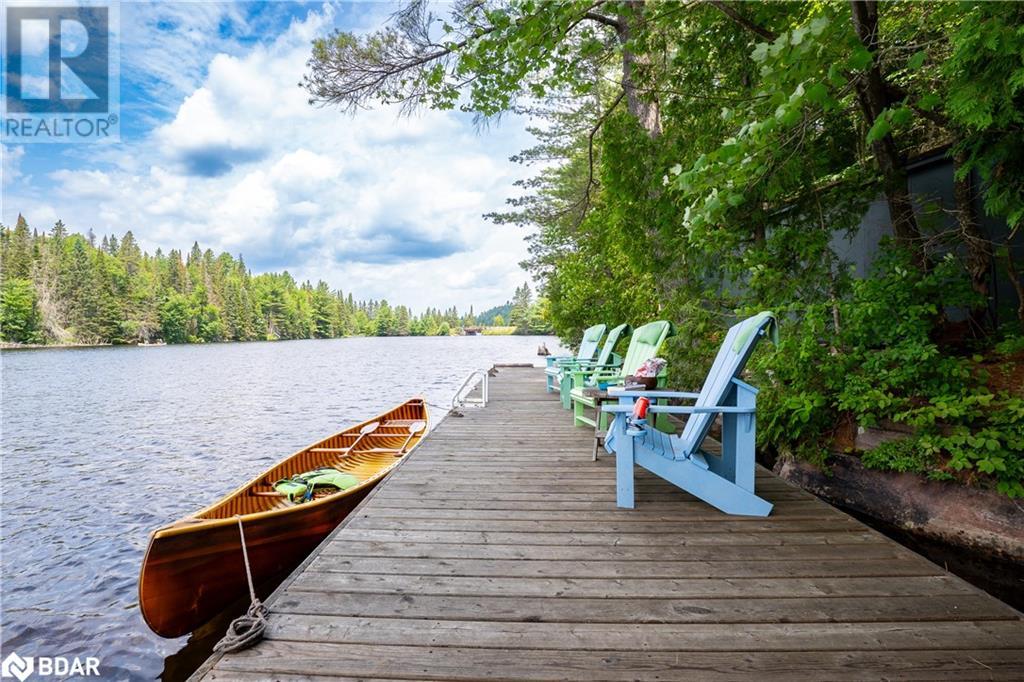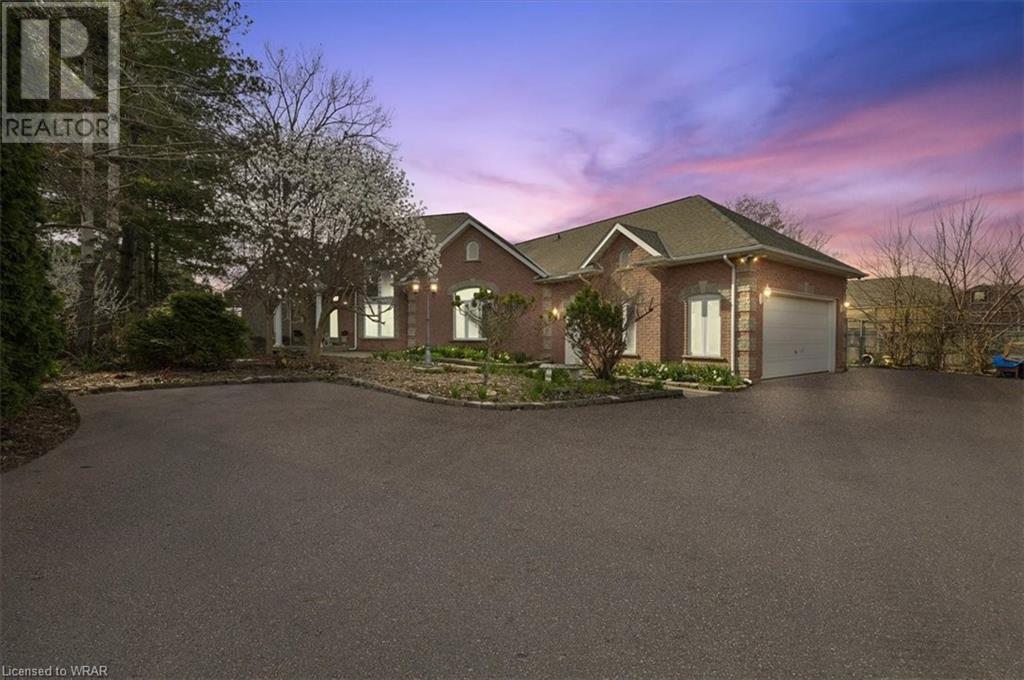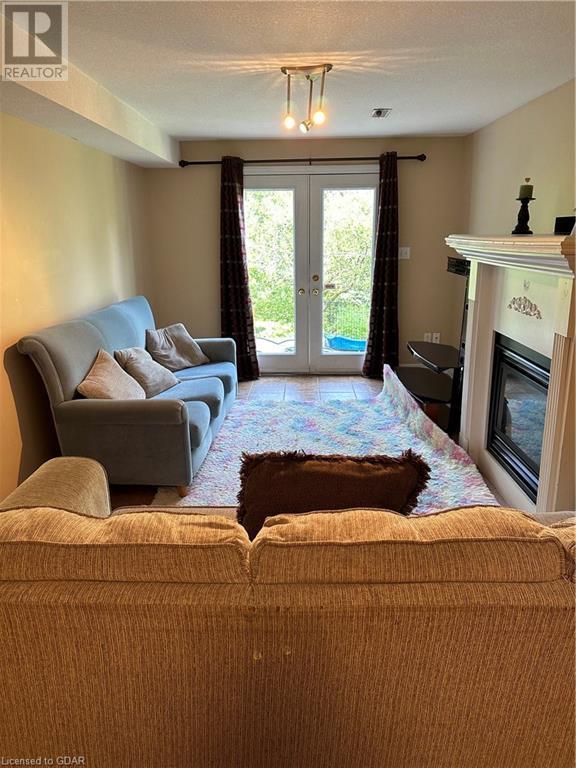BOOK YOUR FREE HOME EVALUATION >>
BOOK YOUR FREE HOME EVALUATION >>
386 Southcote Road
Ancaster, Ontario
TO BE BUILT- Zeina Homes modified Forestview model. This custom home features spacious 4 Bedrooms + 3 Bathrooms. Double door entrance leads to an open layout main floor with modern décor and abundant natural light. Custom kitchen boasts center island and vast amount of modern cabinetry. Sliding doors from kitchen leads to the backyard. Basement has separate entrance. Oak staircase, oversized windows, granite/quartz counters, undermount sinks, hardwood floors, porcelain tile, brick to roof exterior, 2 car garage and much more! Mature Ancaster neighborhood resides close to all amenities, parks, schools, shopping, bus routes, access to highway 403, restaurants, Costco, Ancaster fairgrounds, Ancaster business park & more. Please visit the Zeina Homes model home at 37 Roselawn Avenue (Ancaster) for more info. (id:56505)
Royal LePage Macro Realty
RE/MAX Escarpment Realty Inc.
426 Baptist Church Road
Caledonia, Ontario
Discover Your Tranquil Rural Haven!** Welcome to this beautifully maintained detached raised bungalow, built in 2016 and thoughtfully renovated in 2022. Nestled on just over an acre of peaceful countryside, this serene retreat features a fully finished basement ready for your personal touch, complete with a roughed-in 2-piece bathroom. The open-concept main level is designed for modern living, showcasing a stylish kitchen with a generous island, a cozy living room perfect for relaxation, and the convenience of a main floor laundry room. This delightful home boasts three spacious bedrooms, including a primary suite with a walk-in closet and an ensuite bathroom featuring a luxurious soaker tub. With two full bathrooms in total, functionality is at the forefront, ensuring comfort for you and your guests. Step outside to your expansive backyard, where a charming stone fire pit awaits, inviting you to unwind in nature's beauty. Enjoy the company of friendly farmer's horses grazing nearby, adding to the idyllic rural atmosphere. Ideally located near Brantford, Hamilton, and Caledonia, you'll have access to shopping and dining while relishing the tranquility of country living. Experience the perfect blend of comfort and modern updates in this tastefully designed home. Your peaceful escape in the heart of rural charm awaits! (id:56505)
Michael St. Jean Realty Inc.
38 Aaron Trail
Welland, Ontario
Welcome to Hunter's Point, a sought-after retirement community in prestigious north Welland near Highway 406. This well-maintained, open-concept bungalow townhome is perfect for downsizers or active retirees. Enter through a wide foyer to find birch hardwood floors laid on a diagonal. The kitchen features an island, stainless steel appliances, tiled floors, three tubular skylights throughout. The living room offers a gas fireplace and 8-foot sliding doors to a private covered deck and step-down patio with a natural gas BBQ. The professionally landscaped garden, complete with roses, hydrangeas, and a rose archway, creates a private oasis. The large primary bedroom includes engineered wood floors, a walk-in closet, a 4-piece ensuite, and two additional closets. Enjoy the convenience of main-floor stackable laundry, inside entry to a 1-car garage, and a 3-piece bathroom. The home is handicap-friendly with accessible switches, bathrooms, and entrance grips. The finished basement has a bedroom with walk-through access to a 3-piece bath, a family room with a serving area, sink, mini fridge, and a flexible room for hobbies or a home office. New furnace and AC were installed in 2018. Hunter's Point provides a vibrant community and amenities, ideal for a low-maintenance, active retirement lifestyle. (id:56505)
RE/MAX Escarpment Golfi Realty Inc.
1997 Concession 2 W Road W
Flamborough, Ontario
Capture this exceptionally rare opportunity to own your own piece of countryside, where the peaceful landscapes and slower pace of rural life offer a perfect escape. A stunning long driveway offers privacy and serves as the perfect entrance to your 99 acres of land. Of this, 83 acres are workable. A large bank barn with several stalls provides ample space for multiple animals with running hydro. Signature 3 bedroom 2 bath brick farmhouse with exceptionally high ceilings throughout the main. Unique covered in sun room offers unobstructed views of the property. The lower level offers a sizeable workshop with plenty of room for additional storage if needed. Nestled in the picturesque town of Lynden, invest in a rural retreat where you can savour in nature and community. A must see to appreciate the beauty of the acreage offered and proximity to Ancaster, Dundas, Cambridge and Brantford. (id:56505)
Com/choice Realty
24 Cheever Street
Hamilton, Ontario
Newly updated detached 4 bedroom home in a desirable neighbourhood. Hardwood floors, new kitchen and washrooms. Detached garage. Must be seen. (id:56505)
Royal LePage Terrequity Realty
Lot 4 Canadiana Court
Fort Erie, Ontario
Crafted by the esteemed Tower Ridge Homes, welcome to this exquisite new build in the desirable community of Black Creek within the city of Fort Erie. This custom home combines luxury, comfort, and modern living with meticulous attention to detail. Key Features: Elegant Flooring: Enjoy the timeless beauty of hardwood and tile flooring throughout the main and second levels, Quartz countertops grace every surface, including the kitchen, bathrooms, and laundry room, rough-ins for an alarm system and central vacuum, custom-designed walk-in closet, Spa-Like Bathrooms: Indulge in the luxurious tile showers in both the ensuite and main floor baths. Outdoor Living: The oversized deck offers both covered and uncovered areas, perfect for entertaining or relaxing while enjoying the beautiful surroundings. Striking Exterior: The stone and stucco exterior is complemented by sleek black interior windows, offering a contemporary aesthetic. Modern Finishes: Glass railings on the stairs and a gas fireplace in the living area add to the home's modern charm. Convenient Features: A paved driveway ensures ample parking and ease of access. Optional Upgrades: Heated Garage: Keep your vehicles warm and protected with an optional heated garage. In-Ceiling Speakers: Enhance your home with an integrated sound system for an immersive audio experience. Security Enhancements: Upgrade to include cameras and a DVR for added peace of mind. Garage Flooring: Opt for polyaspartic floor coating in the garage for a sleek, durable finish. Outdoor Enhancements: Include a sprinkler system and landscape lighting to maintain a lush, well-lit yard. In-Floor Heating: Experience ultimate comfort with optional in-floor heating. This exceptional home offers a unique blend of luxury, style, and functionality. Don’t miss the opportunity to make it yours. Contact us today to schedule a viewing and experience the craftsmanship and quality that Tower Ridge Homes brings to every build. (id:56505)
RE/MAX Niagara Realty Ltd
625 Blackbridge Road Unit# 12
Cambridge, Ontario
Welcome to Blackbridge Towns. Built by Granite Homes, this premium townhome is located in the historic riverside village of Hespeler, just 5 minutes to 401.Close to schools, parks, shopping and beside a walking trail. Blackbridge Towns offers convenient access paired with serene countryside living. This luxury home features open concept main floor with outstanding upgraded gourmet kitchen with breakfast bar, dining room, bright living room with hardwood floors, built in fireplace, bose surround speakers that is ideal for entertaining. The spacious deck off the great room provides a quiet spot to unwind and enjoy the natural views. Hardwood staircase leading to the upper level. Convenient laundry closet, 3 bedrooms, a 4 piece designer bathroom and a luxurious ensuite on this level. Basement level has a rough in for 3 piece bathroom, oversize window. Ready to be finished if extra space is needed. Just move in and enjoy! (id:56505)
RE/MAX Twin City Realty Inc.
965 Joe Lake
Algonquin, Ontario
“Nestled in Canada's wilderness lies Algonquin Park, home to this serene cottage on Joe Lake. Enjoy breath taking sunsets and complete privacy amidst nature's tranquility, completely off grid. Explore, portage, and create lasting memories. Wind down, fish, and relax in a cozy cabin for 8. Features include Elmira wood stove, ample windows, sunroom, dry boathouse and large dock on 150 ft of waterfront. Potential to add a 240 Sqft Bunkie. Access by land and water. This is your rare chance to own 1 of 300 cottages on leased lots from the Algonquin Provincial Park! expiring 31/12/38, $13,572.87+$500.00 Service Charge. Taxes $302.50/2024” (id:56505)
RE/MAX West Realty Inc.
5715 Magnolia Drive
Niagara Falls, Ontario
Welcome to your dream home in the serene and picturesque neighborhood of Niagara Falls! This luxurious residence is designed to cater to all your needs, offering an unparalleled living experience with its spacious layout, including 3 bedrooms and 2.5 bathrooms. As you step into the expansive foyer, you'll immediately feel at home with its high ceilings and elegant finishes, setting a welcoming tone. The spacious living room is perfect for entertaining, with large windows that flood the space with natural light and offer stunning views of the lush surroundings. The eat-in kitchen and formal dining room provide ample space for large family gatherings, making it the ideal spot for creating lasting memories. The master bedroom is a true retreat, featuring a walk-in closet and an en-suite bathroom with a soaking tub, separate shower, and dual vanities for your ultimate comfort. Two additional well-appointed bedrooms offer plenty of space for family and guests, each served by a beautifully designed full bathroom. Step outside to your gorgeous lot, planted with fruit trees, gardens, and permaculture, allowing you to feed your family right from your backyard. With a fully built chicken coop and greenhouse, you'll be all set to enjoy self-sufficient living. Located in a highly desirable area of Niagara Falls, this home is conveniently close to top-rated schools, shopping centers, and fine dining, with easy access to main roads and public transportation. Enjoy the perfect balance of a peaceful residential neighborhood with the convenience of urban living. Additionally, the basement offers the potential to be turned into a full in-law suite, perfect for multi-generational living. Embrace the lifestyle you've always dreamed of in this stunning Niagara Falls residence! (id:56505)
Exit Integrity Realty
6 Trask Drive Unit# Lower Basement
Barrie, Ontario
SOUTH WEST BARRIE,1 BEDROOM IN-LAW BASEMENT SUITE, AVAILABLE SEPTEMBER 1ST, INCLUDEDS HEAT AND HYDRO AND 1 PARKING SPOT, SHARED LAUNDRY, CLOSE TO ALL AMENITIES, FAMILY FRIENDLY AREA, QUICK ACCESS TO 400 HWY, IST & LAST CREDIT APP & SCORE, EMPLOYMENT LETTER, PROOF OF INCOME, REFERENCES, RENTAL APPLICATION, NO SMOKING, NO PETS! (id:56505)
Royal LePage First Contact Realty Brokerage
Locker - 388 Yonge Street
Toronto C01, Ontario
Locker for Sale. Level 1 #14. It is on 59 floor. (id:56505)
RE/MAX Prime Properties - Unique Group
193 Clair Road W Unit# Lower
Guelph, Ontario
Prime location walk out two bedroom basement apartment for available for lease. Located in south end of Guelph and walking distance to many amenities like schools, parks, restaurants, and much more. Very close to the Hanlon business park as well! This two bedroom unit features two entrances, and is a builder finished legal apartment. Bright big windows and high ceilings. (id:56505)
Realty Executives Edge Inc
879 West 5th Street
Hamilton, Ontario
Great west mountain location with frontage on 2 streets. This home and property have endless potential. Large oasis lot in the city. Sever into 2 lots or 4 spacious 50fts. Property already has water and sewers serviced for 4 lots. Also options to do 12 townhouses or residences using MLI select. (id:56505)
Exp Realty
1997 Concession 2 W Road W
Flamborough, Ontario
Capture this exceptionally rare opportunity to own your own piece of countryside, where the peaceful landscapes and slower pace of rural life offer a perfect escape. A stunning long driveway offers privacy and serves as the perfect entrance to your 99 acres of land. Of this, 83 acres are workable. A large bank barn with several stalls provides ample space for multiple animals with running hydro. Signature 3 bedroom 2 bath brick farmhouse with exceptionally high ceilings throughout the main. Unique covered in sun room offers unobstructed views of the property. The lower level offers a sizeable workshop with plenty of room for additional storage if needed. Nestled in the picturesque town of Lynden, invest in a rural retreat where you can savour in nature and community. A must see to appreciate the beauty of the acreage offered and proximity to Ancaster, Dundas, Cambridge and Brantford. (id:56505)
Com/choice Realty
13 Hampstead Place
St. Catharines, Ontario
DON'T MISS THIS AMAZING INVESTMENT OPPORTUNITY! This duplex (as per MPAC) is renovated! NEWER FLOORING, NEWER STAINLESS APPLIANCES, NEW PAINT, NEW LIGHTINGS. Located in the heart of St, Catharines. The front unit has 2 bedrooms, one 3pc bath, fully finished basement with washer/dryer, and an enclosed balcony. The current RENT IS $1627/Month (UNIT WILL BE VACANT JULY 31, 2024). The back unit has two beds and one 3pc bath, unfinished basement with washer/dryer. The current rent is $1345/month (the unit will be vacant on AUGUST 15, 2024). Both rents COULD be INCREASED. This property is close to HWY, superstore, restaurants, and public transport. (id:56505)
RE/MAX Escarpment Realty Inc.
903 - 410 Queens Quay W
Toronto C01, Ontario
Experience urban luxury in this renovated 3-bed, 2-bath condo in Toronto's Harbourfront. Boasting just about 1300 sq ft of living space, this unit features an open concept layout and an expansive wrap-around balcony with picturesque views of Lake Ontario, the Harbourfront, and Billy Bishop Airport. The floor-to-ceiling windows in the living and dining areas flood the space with natural light, offering stunning sunrises and sunsets. This condo epitomizes comfort and sophistication in the heart of the city. Included with the unit are 1 locker and 1 parking spot. Enjoy fantastic building amenities such as a party room, meeting room, dry & wet saunas, gym, whirlpool, rooftop sundeck lounge, and more. Make the Aqua Condominium Complex your next home! Located steps from Lake Ontario, Spadina, Bathurst, the Waterfront, and the Entertainment District. (id:56505)
Forest Hill Real Estate Inc.
5683 First Line
Erin, Ontario
A stunning 10-acre property boasts a picturesque setting, complete with a long winding driveway that guides you to a two-story detached home with a spacious porch. Inside, a grand two-story foyer welcomes you, leading to a sizable family kitchen equipped with a central island, ample cabinet space, a gas countertop stove, and a breakfast bar. The kitchen also features a built-in oven and a cozy breakfast area with access to the yard. A formal dining room with a bay window and French doors opening to the living room provides serene views of the front yard. For added convenience, there's direct access to the large three-car garage through the mudroom/laundry room, and a main floor bedroom that can easily serve as an office if needed. The property features a separate apartment above the garage with side or garage access with two bedrooms, two bathrooms, an updated kitchen, and a spacious family room leading to a large balcony with stunning country views. It presents an excellent income opportunity or serves as a comfortable in-law suite, offering ample space and breathtaking rural scenery. Located in rural Erin this property provides a peaceful escape from city life, perfect for those seeking a slower pace and connection with nature while being a short drive to Hilsburgh. (id:56505)
Real Broker Ontario Ltd.
12548 N County Rd 503
Highlands East, Ontario
Imagine waking up surrounded by nature on your very own 2.7-acre property in Haliburton. This is your chance to create the lifestyle you've always envisioned. With its private entrance on N County Rd 503, this premium lot offers unmatched convenience and accessibility. The possibilities for this expansive plot are endless. Picture yourself building a charming detached home, cultivating a lush greenhouse, or starting a hobby farm. Perhaps a veterinary hospital, kennel, or boarding stables? The choice is yours! Let your imagination run wild and transform this blank canvas into your dream sanctuary. Don't miss out on this incredible opportunity to bring your vision to life! (id:56505)
Royal LePage Connect Realty
2300 Upper Middle Road W Unit# 206
Oakville, Ontario
The Balmoral - An upscale building with wonderful amenities such as an inviting foyer, library, party room, gym and guest suite, and patio overlooking the green space. This may just be the lifestyle you have been looking for. Don't miss this rare opportunity! This stunning condo boasts one spacious bedroom and a den, perfect for those who work from home or require additional space. As you enter the condo, you are immediately greeted by the luxurious finishes and attention to detail throughout. The gourmet kitchen features stunning granite countertops, stainless steel appliances and hardwood floors making it the perfect space for cooking and entertaining. The open-concept design allows for easy flow from the kitchen to the living room, creating a seamless transition between spaces. In the living and dining room, you'll find hardwood floors and large sliding doors that lead out to a balcony, allowing you to enjoy the views and fresh air while relaxing at home. This space is perfect for enjoying your morning coffee or evening glass of wine. The spacious bedroom is a peaceful retreat, with ample natural light and a relaxing atmosphere. The den provides additional space that can be used as an office or even a extra bedroom. The possibilities are endless! This executive condo also features a range of amenities that will make your life more comfortable and convenient. With on-site parking, a fitness center, and a stunning lobby area, you'll feel right at home. Don't miss the opportunity to experience luxurious living in this beautiful executive condo. (id:56505)
Royal LePage Real Estate Services Ltd.
2a - 202 Green Street
Cobourg, Ontario
Stunning, newly renovated two bedroom unit with two private entrances and outdoor space in a magnificently restored heritage building in the heart of downtown Cobourg! This well appointed main floor unit has classic architectural features and an ideal layout with soaring 10' ceilings and a split bedroom floorplan and windows on both sides of the unit. New custom kitchen and cabinetry with stainless steel appliances, quartz counters, and stylish lighting. Massive new Thermal windows and natural light floods the space. Pristine new bathroom with sleek tile and a stone vanity. The unit also has new flooring, classic tall trim and has been freshly painted. Also included is private ensuite laundry and parking for one car! This unique end unit is located in the rear wing of the building and it almost feels like a townhouse as it has its own entrances and does not require entering through the building. Unbeatable location, steps to Cobourg's beautiful downtown, Beach and harbor. Restaurants, amenities and shops are all within walking distance. Don't miss this rare opportunity to be the first one in this beautifully renovated unit in a boutique building restored from the ground up! Rare offering with private outdoor space and deck. Approx 650 sq ft. **** EXTRAS **** This unit has never been lived in after the reno. Security system and cameras on site. Each unit has its own efficient electric heat pump & a/c, dishwasher and separate hydro meter! Water is included. Some photos are virtually staged. (id:56505)
Keller Williams Advantage Realty
2 - 202 Green Street
Cobourg, Ontario
Stunning, newly renovated two bedroom plus den unit in a magnificently restored heritage building in the heart of downtown Cobourg! This well appointed main floor unit has an expansive and impressive layout with 12' tall ceilings, grand rooms. New custom kitchen and cabinetry with stainless steel appliances, quartz counters, and new lighting. Jaw dropping open concept kitchen/living/dining room with giant west and north facing windows and built in bookshelves. Good size bedrooms and closets. New Thermal windows and ample natural light. Pristine new bathroom with sleek tile and a stone vanity. This unit has all new flooring and classic tall trim and has been freshly painted. Private ensuite laundry and parking for one car is included! Large foyer/laundry room could also be used as a den/office. Unbeatable location, steps to Cobourg's beautiful downtown, Beach and harbor. Restaurants, amenities and shops are all within walking distance. Don't miss this rare opportunity to be the first one in this beautifully renovated unit in a boutique building restored from the ground up! Approx 1025 sq ft. **** EXTRAS **** This unit has never been lived in after the reno. Security system and cameras on site. Each unit has its own efficient electric heat pump & a/c, dishwasher and separate hydro meter! Water is included. Some photos are virtually staged. (id:56505)
Keller Williams Advantage Realty
6550 Line 89
North Perth, Ontario
Welcome to this exceptional hobby farm located in historic Brotherston where heritage charm blends with modern amenities. Situated on 1.78 acres of land, this property offers it all with a 4 bedroom home, a barn, and a workshop! Upon entering the main level, you are greeted by a grand entrance that sets the tone for the rest of the home. The spacious mudroom provides practical storage solutions, while the office space offers versatility for remote work or personal projects. The open concept living space boasts a large kitchen and dining area with a cathedral ceiling in the living room, with a rough-in propane fireplace awaiting cozy evenings. Notably, the mantle is crafted from the original support beam of the original home, adding a unique focal point to the space. The main level also features a primary bedroom with a full bathroom, ensuring convenience and comfort for the homeowners.Upstairs, you'll discover a family room perfect for relaxation and bonding moments, three additional bedrooms and another full bathroom. The basement, thoughtfully finished, offers potential for further customization with rough-ins for in-floor heating, a wet bar/kitchenette, and a bathroom. The basement further includes a living room, two separate rooms, larger windows allowing natural light to flood the space, and ample storage. The outdoor amenities include the three-stall barn, complete with a tack room and second-story storage equipped with hydro and water, ideal for housing animals or storing equipment. Additionally, a spacious workshop measuring 41x272 awaits enthusiasts, featuring in-floor heating and water access, along with a loft for added storage or workspace. Notably, this home stands out as one of the first timber frame houses in the area, proudly retaining its original timber frame in the kitchen, adding a touch of historical significance. Schedule your private tour today and envision the endless possibilities awaiting you in this one-of-a-kind home. (id:56505)
Exp Realty
133 Lametti Drive N
Pelham, Ontario
Built by Mountainview Homes on a premium 56-foot wide lot, this large two-story home exudes curb appeal with its beautiful design and good-sized, fully fenced yard. The main floor features a traditional layout with a formal dining room and an open concept living room boasting a cozy gas fireplace. The eat-in kitchen is equipped with hard surface countertops and numerous upgrades, including cupboards extending to the ceiling, a stylish backsplash, and a large walk-in pantry ideal for families. A convenient stop-and-drop area off the garage entry includes built-in hooks and shelving for storage, shoes, and kids backpacks. The expansive second floor is a highlight of this design, offering four bedrooms plus a loft and three full bathrooms, all with hard surface counters. The home showcases oak stairs and large windows that flood the space with natural light. Trendy, upgraded light fixtures adorn the entire home, which features modern flooring throughout with no carpets. The second-floor laundry room comes with upgraded cabinets and ample storage. The basement provides a clean slate for customization, featuring an upgraded walk-up to the garage that allows for future accessory apartment potential. Situated in a fantastic newer subdivision in the heart of Fonthill, this home is just a short walk to all amenities. Fonthill is surrounded by golf courses, farmers markets, trails, and top-rated schools, making it an amazing neighbourhood for families. (id:56505)
Revel Realty Inc.
2025 Main Street N
Haldimand, Ontario
Welcome to 2025 Main st. North Jarvis, this Commercial/Residential property is perfect for Live/Work lifestyle. Formerly used as a jewellery store, the commercial storefront offers many uses. The second floor apartment offers 3 bedrooms, a large rear deck and 2 separate entrances. (id:56505)
RE/MAX Real Estate Centre Inc.

























