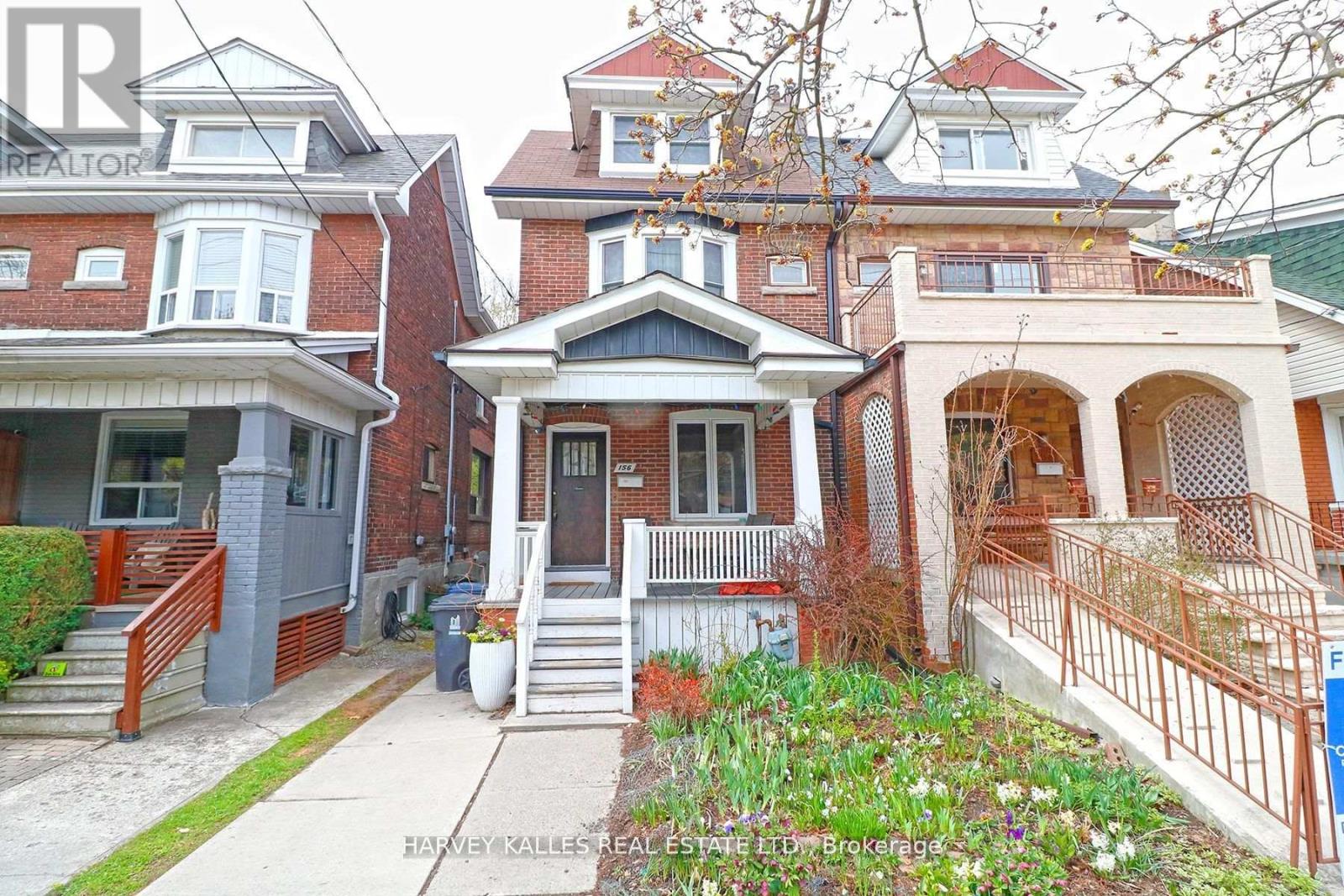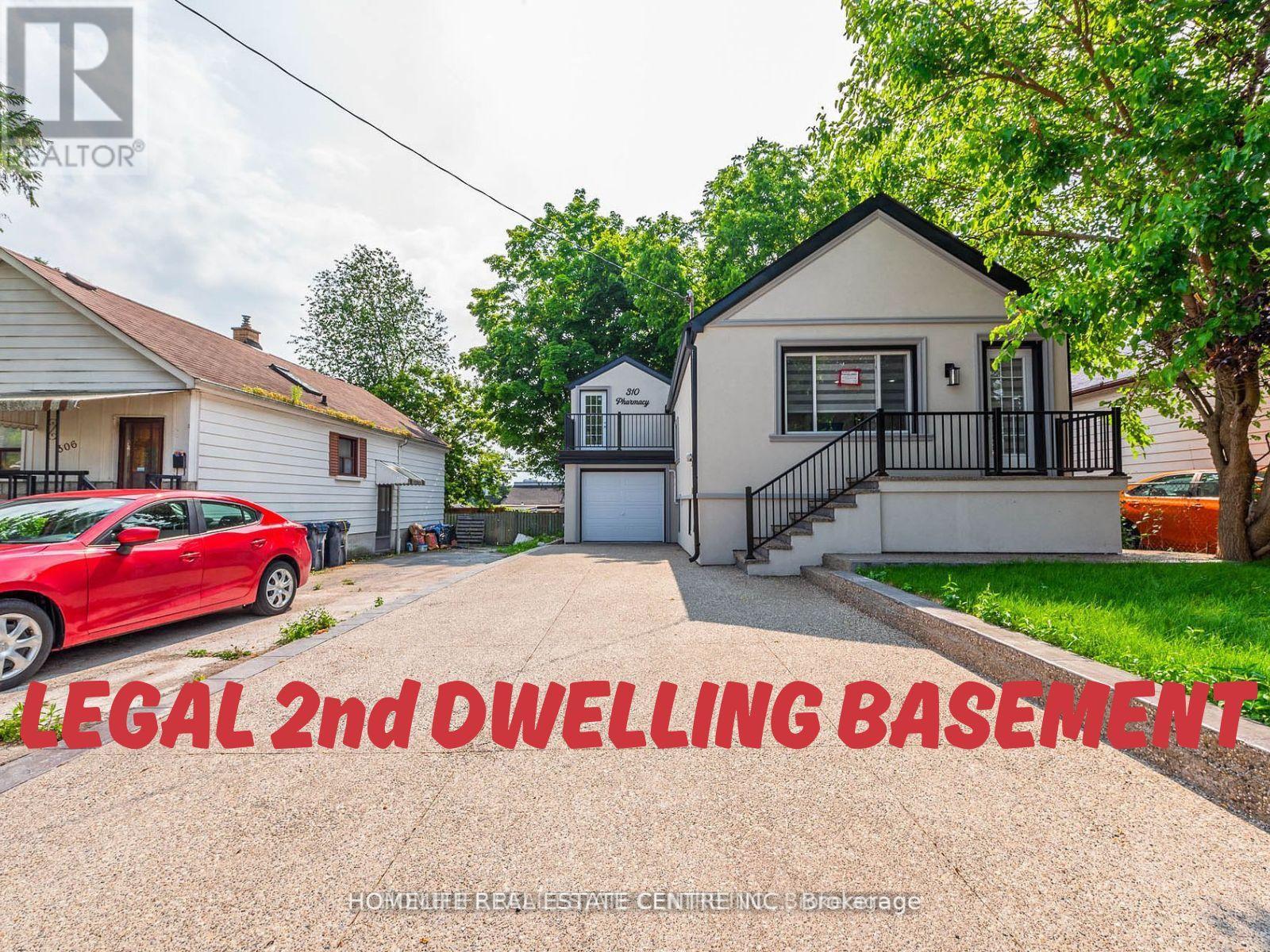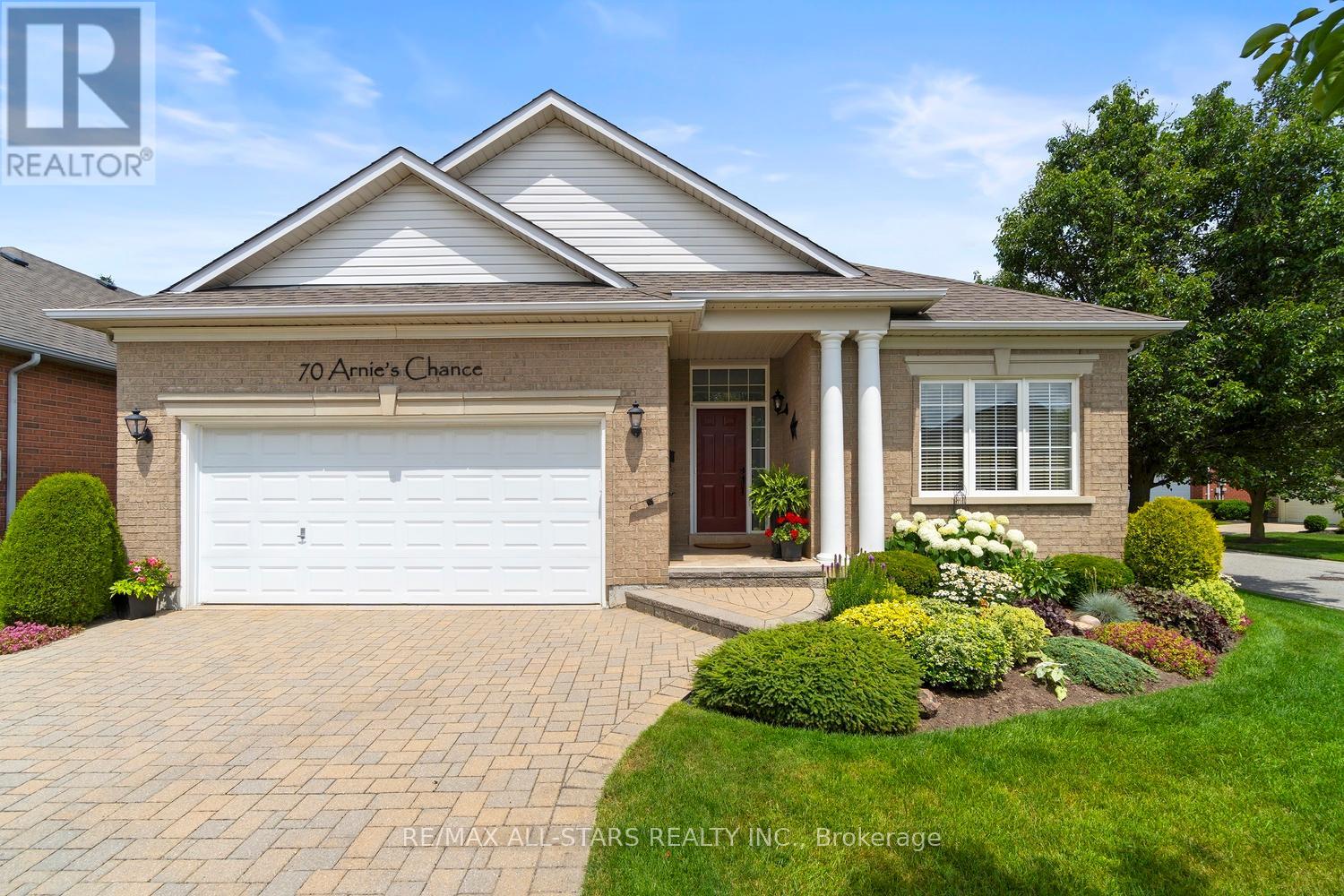BOOK YOUR FREE HOME EVALUATION >>
BOOK YOUR FREE HOME EVALUATION >>
40 Hilborn Crescent
Blandford-Blenheim, Ontario
*' Builder Promo $25,000 design dollars and eng. hardwood in ALL bedrooms *' Welcome to wonderful Plattsville! This stunning Brookside model bungalow has been thoughtfully designed by local builder Sally Creek Lifestyle Homes. This home boasts a plethora of desirable features, ensuring a comfortable and stylish living experience, only 20/30 minutes to bustling Kitchener/Waterloo. With 3 bedrooms and 2 bathrooms, this beauty is designed for convenient one-floor living. You'll love 9-foot ceilings on main and lower level, extended-height cabinets adorned with crown moulding, and beautiful quartz countertops in the kitchen & bathrooms. The interior is further enhanced by sleek engineered hardwood flooring, and high-quality 1x2' ceramic tiles gracing the floors. Oak steps with wrought iron spindles to lower level, modern baseboards, casings, doors throughout the home, and under-mount sinks. Triple car garage available. **** EXTRAS **** Please note that this home is yet to be built, and there are several lots and models to choose from. Occupancy May/June 2025. Model home open house Sat & Sun 11am-5pm, 43 Hilborn Cres, Plattsville. (id:56505)
RE/MAX Escarpment Realty Inc.
1 Bunker Place
Oro-Medonte, Ontario
Top 5 Reasons You Will Love This Home: 1) Extensive updated bungalow placed on a corner lot in the highly sought-after Horseshoe Highlands, located close to amenities, scenic trails, Vetta Spa, Hardwood Ski and Bike, and the new public school 2) Open-concept main level elevated by 9 ceilings, an updated kitchen, gleaming hardwood flooring, a cozy great room, a versatile main level office with the potential to serve as a third bedroom, complete with a gas fireplace enclosed within a stone surround and two generously sized bedrooms, each with their own ensuite stylishly updated in 2022 and 2018 3) Enjoy peace of mind with several upgrades completed throughout, including a newer roof (2018) with a one-time transferable warranty, a furnace (2020), air conditioner (2018), owned water softener and water heater (2014), California Shutters and bedroom blinds (2017), exterior paint and shutters (2021), and more 4) Oversized two car garage with room to accommodate a golf cart and additional storage with easy access to the laundry room where you will find a double door closet and stairs leading to the unspoiled basement, framed and wired, and awaiting your finishing touches, offering endless possibilities to expand your living space according to your needs 5) Entertainers backyard presenting a true retreat, featuring a 16'x32' pool, manicured perennial gardens, and a smart Rain Bird Irrigation System which covers the entire property, along with new soffits, and oversized eavestroughs with gutter guards (2021). 1,998 fin.sq.ft. Age 21. Visit our website for more detailed information. (id:56505)
Faris Team Real Estate
587 Port Darlington Road
Clarington, Ontario
Come Live In This Brand New 3 Bedroom Townhouse, Never Lived In, Very Spacious And Plenty Of Natural Light, Every Floor Has Spectacular Lake View, Brand New S/S Appliances In Kitchen, W/O To Huge Patio Perfect For Entertaining, The Roof Top Terrace Could Be Your Private Oasis, Conveniently Located, Minute To Hwy 401, GO, Shopping, Schools, And Parks, Elevator Access Possible, Magnificent View. (id:56505)
Homelife/future Realty Inc.
1003 - 185 Oneida Crescent
Richmond Hill, Ontario
Beautiful 1 Bedroom Condo For Lease. No Waste Space Layout. Lots Of Natural Light. Upgraded Kitchen With Stainless Steel Appl. Ensuite Laundry. **** EXTRAS **** Fridge, Stove, Washer, Dryer, Bidw, B/I Micro, Elfs. (id:56505)
Regal Realty Point
Bsmt - 156 Gillard Avenue
Toronto, Ontario
Greenwood & Coxwell Area - Greek Town. Spacious & Bright One Bedroom Apartment. Extensively Renovated (2023) With New Bathroom & Kitchen, Windows In all Rooms. In A Professional Managed Building. Shared Backyard Space. Walking Distance To Two Subway Stations (Greenwood 10 Mins), Coxwell Subway Station & Monarch Park. Close To Shops, Restaurants & Cafe's On The Danforth. **** EXTRAS **** FRidge, Stove, Tenant Pays 20% Of The Utilities Bill (Water, Hydro & Gas). No A/C. Laundromat In The Area. Street Parking w/Permit From The City (Tenant To Verify Availability. Non-Smokers & No Pets Please. (id:56505)
Harvey Kalles Real Estate Ltd.
V208 - 85 Mcmahon Drive
Toronto, Ontario
Client RemarksOne of A Kind 5-Bedroom Villa in the Luxury Building In Concord Park Place Community Featuring Exceptional Park and Garden Views. Corner unit with tons of Sunlight, overlook Park and Private English Garden. Spacious suite with 2248 Sqft Of Interior + 397 Sqft Of Terrace/Balcony, 9-Ft Ceilings, Living Room features double height space with custom millwork treatment and custom cabinets, Engineered Hardwood Flooring, A Modern Kitchen with B/I Miele Appliances, Breakfast Bar, Quartz Counter-top. Dinning W/O to terrace With Composite Wood Decking and Gas bibb. Direct connected to Private Double Garage, fully customized with EV charging capability and custom Storage. *Brand New Property By Builder **** EXTRAS **** Miele Appliances (Fridge, Oven, Stove, Rangehood, Dishwasher), Miele Washer/Dryer, Electric Roller Shade Window Coverings on the Upper, Custom Cabinets, Private Double Garage with EV charging And Locker Space Included (id:56505)
Prompton Real Estate Services Corp.
18 - 45 Fieldridge Crescent
Brampton, Ontario
Assignment Sale! Brand new townhouse, great location. Boasting 3 large bedrooms & 2.5 baths, this home offers an open-concept layout with lots of natural light, showcasing modern finishes and premium features throughout. Tons of extras Included!! the modern gourmet kitchen features sleek stainless steel appliances. with its prime location near parks, schools, and amenities, this home offers convenience and comfort in one package. this home is perfect for families & investors. **** EXTRAS **** This is an Assignment sale. Taxes not yet assessed - 2024, closing is set for mid sept (id:56505)
Century 21 Green Realty Inc.
310 Pharmacy Avenue
Toronto, Ontario
Fully Renovated***LEGAL SECOND DWELLING*** Welcome To This Beautiful Raised Bungalow.Discover the epitome of modern living in this fully renovated detached Bungalow with 3 + 3 Bedrooms and finished Basement Apartment. Brand new Kitchen with S/S Appliances, Quarts Counter Top .Boasting a stylish feature wall in the living room, this residence has been transformed from top to bottom with all renovations. Hard to find a Master bedroom with 4 pcs Ensuite and other two good-sized bedrooms on the Upper Floor. The basement is finished with a full kitchen and washroom and 3 bedrooms. Close to all amenities like TTC, shopping, parks, schools, community center (id:56505)
Homelife Real Estate Centre Inc.
5 Sleeth Street
Brantford, Ontario
Opportunities to live in this 2 storey detached home located in the family friendly Cainsville/Brookfield neighborhood. Main floor 9 feet ceilings and open concept design flow, large cozy living room with gas fireplace, large eat in kitchen with hardwood cabinets, granite countertop and tiled backsplash, 2pc powder room, convenient main floor laundry room and easy access mud room next to the garage. Second floor decent size master bedroom with large walk-in closet and 4pc ensuite, additional 2 large size bedrooms and an open concept den, well functioned wet and dry areas split main bathroom. This home totally provides more than 2400 square feet of living space. Double garage and double wide driveway provide 4 parking spaces. This home is a short drive to Hwy 403 and close to shopping district. RSA. (id:56505)
RE/MAX Escarpment Realty Inc.
3018 - 4055 Parkside Village Drive
Mississauga, Ontario
Absolutely Spectacular Spacious & Premium Bright Corner End Unit,10 Feet Ceiling .Grand 2 Bedrooms,2 Full Washrooms, 30th Floor With Unobstructed Lake Ontario View, Laminate, Quartz Counters, Upgraded Solid Wood Kitchen S/s Appliances Fridge And Dishwasher And Backsplash. Amazing Panoramic Views From The Wrap Around Terrace. Access To Terrace From Living Room And Both Bedrooms. Just Move In & Enjoy. Steps To Square One, Ymca, Library, Living Arts Centre, Sheridan College, Restaurants & Transportation. Exercise/Games/Party/Meeting Rooms. Lounge/,Yoga Studio, Children Indoor Outdoor Play Areas **** EXTRAS **** All Elfs, Window Blinds, Kitchen Aid Appliances Including Fridge, Stove, Hood Fan, Microwave, B/I Dishwasher. Washer And Dryer. One Parking And One Locker (id:56505)
RE/MAX Gold Realty Inc.
Bsmt - 14 Captain Rolph Boulevard
Markham, Ontario
THIS BEAUTIFUL RAISED BUNGALOW IS LOCATED IN MARKHAM VILLAGE NEAR HIGHWAY,SCHOOLS, PARKS, COMMUNITY CENTRES, STOUFFVILLE HOSPITAL, MARKVILLE MALLAND OTHER AMENITITIES. THE ENTIRE BASEMENT APARTMENT WAS NEWLY RENOVATED. (id:56505)
RE/MAX Metropolis Realty
70 Arnie's Chance
Whitchurch-Stouffville, Ontario
Beautiful Castle Pines bungalow in the prestigious Ballantrae Golf & Country Club community. Imagine coming home to this peaceful community w winding green streets, leading you to this elegant 1855 square foot home, stylishly updated & meticulously maintained inside and out. Amazing curb appeal with beautiful gardens, custom interlock driveway & covered porch. Inside you're welcomed by a large foyer leading to airy open concept living/dining areas that feature dramatic 11' coffered ceilings & hardwood floors. The updated modern eat-in kitchen with quartz counters, stainless appliances & ample cabinets w/custom pull-outs has a sunny breakfast area with green views. The kitchen overlooks the spacious living room with gas fireplace & custom built-in cabinetry w accent lighting & hidden TV (just open the doors!). From the living room you can walk out to the upgraded covered stone deck with privacy screen - perfect for enjoying your morning coffee and dining al fresco. The dining room fits your full suite of furniture - hutch and all - w room to host a crowd. The ""King sized"" primary bedroom has 2 walk-in closets & a gorgeous spa-like renovated 4 pc bath w double sinks, quartz counters &roll-in shower. The 2nd bedroom has a large walk-in closet & is located near updated main bathrm w/quartz counters. The bonus main floor den or 3rd bedroom provides the perfect home office space, library, TV or craft room. Always a favourite, the Butlers Pantry offers extra storage space and leads from the kitchen to the main floor laundry room with convenient access to the double car garage. The unfinished basement offers tons of storage and so many possibilities for the perfect games room, home theatre - whatever you can dream! Furnace and AC were replaced in 2022. This immaculate home exudes pride of ownership - it's a true pleasure to come home to, in a welcoming community minutes to all conveniences. Roof'14, kitchen & bath updates '16/20, drive relaid '19, washer/dryer'21 **** EXTRAS **** Travel w peace of mind or stay home & enjoy a friendly community. Maintenance Fee incl: snow removal, grass cutting, sprinkler system, Use of Rec Centre( indoor salt water pool) gym, sauna, library, tennis, cards & billiards, & restaurant (id:56505)
RE/MAX All-Stars Realty Inc.













