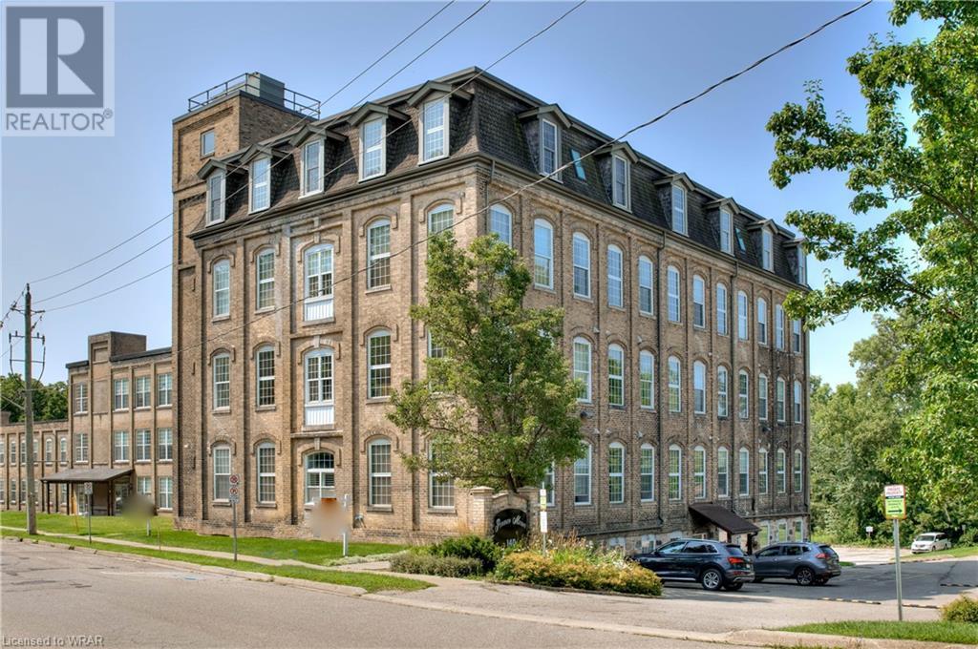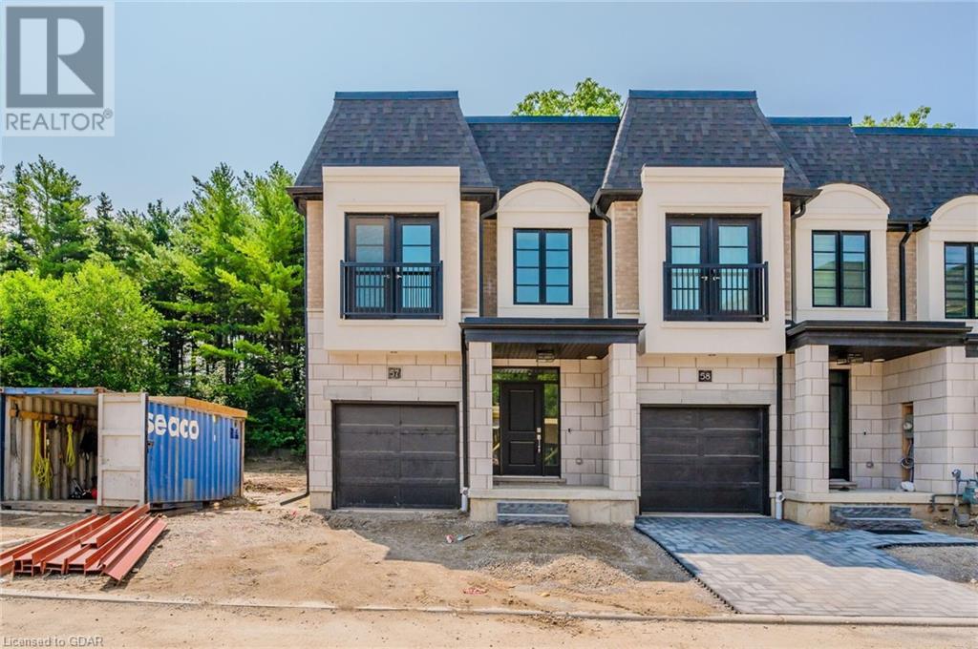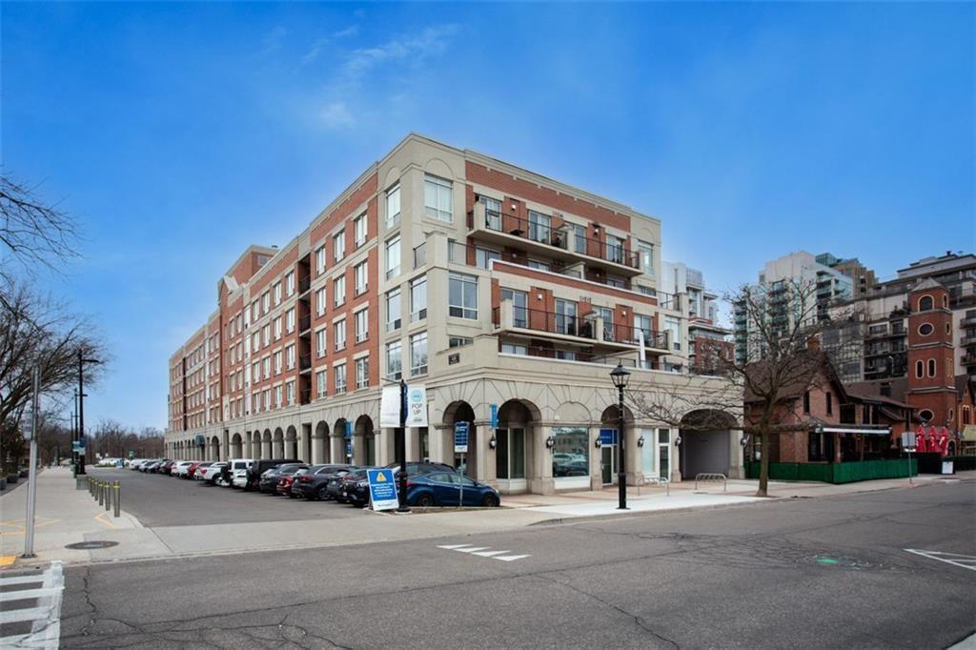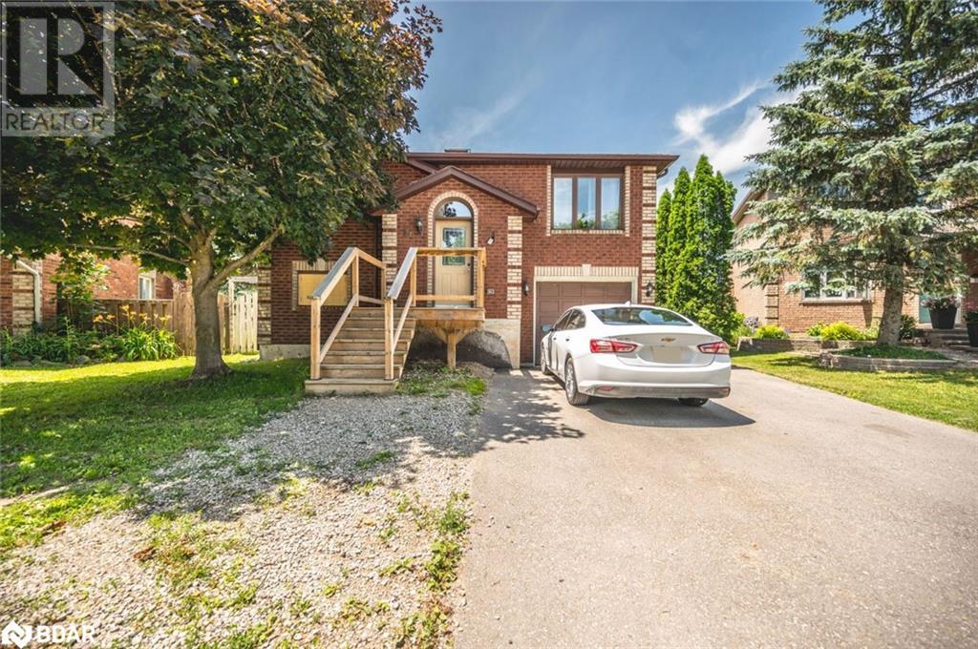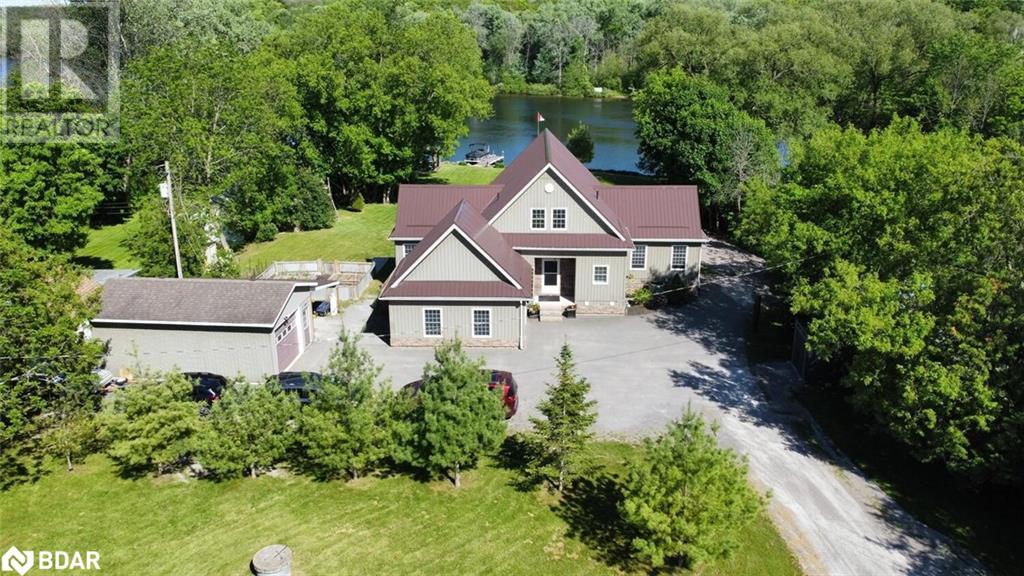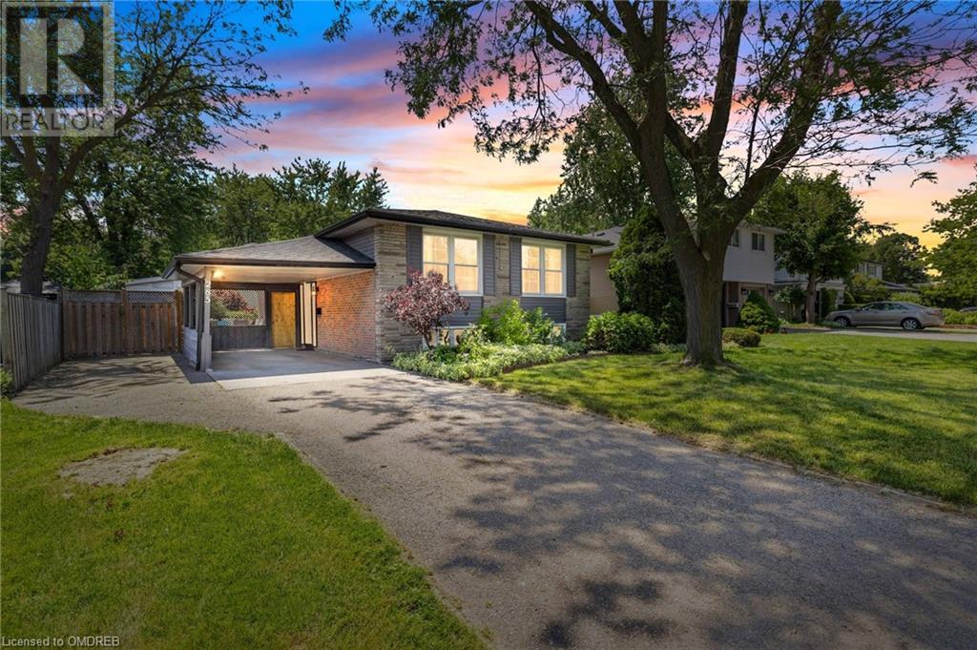BOOK YOUR FREE HOME EVALUATION >>
BOOK YOUR FREE HOME EVALUATION >>
140 West River Street Unit# 404
Paris, Ontario
Welcome home to #404-140 West River Street, located in picturesque Paris, Ontario along the banks of the Nith River. This beautiful boutique-style condo is situated within the historic Penman Textile Mill building, now known as the prestigious Penman Manor. Surrounded by nature and just a short walk to downtown Paris, this 1 bed, 1 bath unit offers both charm and modern features, including high ceilings showcasing exposed industrial ductwork, tall windows, carpet-free living throughout, gas furnace/AC (2016), a newer owned hot water tank (2023) and a water purification system. The bright and open concept design features an updated eat-in kitchen with quartz countertops, a 4-piece bath, in-suite laundry and storage, plus you will enjoy a main floor private locker and single parking space conveniently located close to the main entrance. This unique building itself also offers soaring ceilings, secure bike storage, a community room, an elevator, visitor parking and an outdoor gazebo. Situated in a prime location close to downtown, shopping, restaurants, parks, and with quick access to Barker’s Trail and the Nith River, this property is perfect for both those who enjoy an active lifestyle and for commuters due to easy access to Hwy 403, Brantford and Cambridge. Pride of ownership is evident and this property will not last long! (id:56505)
RE/MAX Twin City Realty Inc. Brokerage-2
RE/MAX Twin City Realty Inc.
922 Queensbridge Drive
Mississauga, Ontario
WELCOME TO THIS ENCHANTING 5 LEVEL BACKSPLIT BURSTING WITH CHARACTER & CHARM. NESTELED ON A BEAUTIFUL LOT WITH A PERFECT YARD FOR ENTERTAINING AND FAMILY GATHERINGS. STEP INSIDE TO DISCOVER A METICULOUSLY UPDATED INTERIOR WHERE MODERN CONVENIENCE MEETS CLASSIC APPEAL. DOWNSTAIRS THE LOWER LEVEL OFFERS ADDITIONAL VERSATILE LIVING SPACE IDEAL FOR A HOME GYM, REC RM, OFFICE OR ADDITIONAL BDRM. THESE LEVELS PROVIDE FLEXIBILITY & PRIVACY ACCOMODATING THE NEEDS OF TODAYS LIFESTYLE. LOCATED JUST MINUTES FROM SQUARE 1 WHERE YOU WILL ENJOY UNPARALLELED ACCESS TO SHOPPING, DINING AD ENTERTAINMENT OPTIONS. COMMUTERS WILL APPRECIATE THE QUICK ACCESS TO THE HIGHWAY AND TRAFFIC ROUTES. YOUR KEYS ARE WAITING (id:56505)
RE/MAX Aboutowne Realty Corp.
143 Elgin Street N Unit# 57
Cambridge, Ontario
Brand new! Just get the keys and you can move in right away! This beautiful freehold townhome is an END UNIT Grand model. At 1563ft, it's one of few units with a DOUBLE WIDE driveway right out front, plus the additional garage space. Featuring an open concept design, you'll notice how bright the home is as soon as you enter. The benefit of the main level 9' ceilings is that the home feels even larger than it's already spacious 1653sf. There is a main level powder room and closet inside the front door followed by a large kitchen/ dining room/ family room space. Because it's an end unit, you get the benefit of large side windows and no immediate side neighbours. There are sliding doors to the private, forested backyard. The kitchen features stainless steel appliances, a large island, soft close cabinetry and valence lighting. Upstairs you'll find 3 bright and spacious bedrooms, including the primary featuring an ensuite with dual sinks and a stand up shower, as well as a large walk in closet. There is also an additional 4pc bath and convenient 2nd floor laundry. The basement is unfinished: a blank slate that could be an additional bedroom, rec room, storage or more and is roughed in for an additional 2pc washroom. The exterior will be completed with sod and paver stone driveway this year. And for your confidence, this beautiful home has a full Tarion warranty at Year 1/2/7! Ask your REALTOR for a full list of interior and exterior features. This freehold home has a low monthly fee of $91 to maintain the roadways, private garbage removal and more. Located just steps from Soper Park, this home is in close proximity to many amenities (id:56505)
Keller Williams Home Group Realty Inc.
4743 Epworth Circle
Niagara Falls, Ontario
Check out this lovely 3 bedroom 1.5 bath home in the heart of Niagara Falls at 4743 Epworth Circle. This gorgeous home has been tastefully renovated throughout without taking away from its original charm and character. Some features include a functional kitchen island, spacious formal dining-room, beautiful wood trim and baseboards, and has some original wood flooring that adds to the charm. Step outside to the lovely gardens and a large covered front porch where you can sip your morning coffee and watch the world go by. The park-like fully fenced backyard is perfect for hosting summer BBQ's or just enjoying a peaceful evening in your own oasis. Incredibly convenient with its walking distance to all amenities nearby including the Falls. Book your showing today!! (id:56505)
Revel Realty Inc.
913 Nadalin Heights
Milton, Ontario
3 Storey 3 bed - 2 bath 1356 sq.ft. freehold W/ energy star rating built by Mattamy Homes "Woodbine Model" is located in the desirable "Hawthorne Village on the Park" neighbourhood. Open concept modern layout with main floor office/den. Combined living/dining room opens to a large balcony through double doors, eat-in kitchen with breakfast bar, close to sports centre and Milton's community park (walking distance). 1 year minimum lease, rental application, credit report, first and last, employment verification required. (id:56505)
Royal LePage State Realty
3256 Maple Avenue
Ridgeway, Ontario
Welcome to 3256 Maple Ave, a bungalow on a 80x120 lot in Ridgeway. This property has had updates in recent years and is ready for you to move in and enjoy! The open-concept main living space features a spacious kitchen/dining room/living room. A bedroom is located on each end of the house. Outside, you'll find plenty of parking (4+ car parking on the double-wide driveway). The generous yard space has high fencing and offers phenomenal privacy. View the 3D tour and then call to book your private showing! (id:56505)
One Percent Realty Ltd.
33 Collier Crescent
Hamilton, Ontario
Stunning three bedroom mountain home, this property checks all the boxes. Beautiful inside & out, complete with new California shutters, new furnace and heat pump 2023, new custom shed in the backyard. Windows and roof both done within the last 5 years. 200 amp service. Everything has been done for you just move in and enjoy this stunning home! All room sizes approximate. (id:56505)
RE/MAX Escarpment Realty Inc.
102 Birch Avenue, Unit #1
Hamilton, Ontario
This charming main floor & basement unit boasts a cozy 4 bedroom and 2 full bathroom layout within a beautiful 2-storey multi-residential home. Its prime location ensures easy access to the highway, shopping, and public transit, making it a fantastic choice for those seeking convenience and accessibility. Lots of street parking available. Tenant responsible for own utilities. Discover comfort and style in this centrally located lease opportunity! Message us today for more information and to book your viewing! Applicants will be required to provide Full Credit Report With Score, Rental Application, Letter Of Employment, And A Signed Ontario Standard Lease. Tenants Must Have Insurance & Show Proof before occupancy. (id:56505)
Keller Williams Complete Realty
430 Pearl Street, Unit #205
Burlington, Ontario
Step into luxury living in the heart of Downtown Burlington with this beautifully renovated 1+1 bed, 1 bath condo. The spacious open concept layout boasts stunning upgrades at every turn. This meticulously designed condo unit offers unparalleled privacy amidst the bustling cityscape, providing a sanctuary for those seeking both tranquility and convenience. A custom kitchen awaits, showcasing two-tone cabinetry with elegant gold hardware, complemented by an island with seating, quartz countertops, a stylish backsplash, and brand new Kitchenaid appliances. Engineered hardwood floors and recessed pot lighting extend throughout, creating a seamless flow from the inviting living room to the spacious dining area. Perfect for modern, open-concept living. Stunning bathroom with quartz countertop, custom frameless glass shower with beautiful tile, and stand alone soaker tub. Rooftop patio with bbq and great views of Downtown. Walking distance to every amenity you could ever need, restaurants, Lake Ontario, public transit and Spencer Smith Park. (id:56505)
Royal LePage Burloak Real Estate Services
5202 - 386 Yonge Street
Toronto C01, Ontario
Downtown prime location tallest building. Clear Lake View..... Newly painted and all brand new engineered oak hardwood floor. New Faucet in Master bedroom sink. Approx.: 1056 sq ft High Floor. 9' High Ceiling NE Corner unit...2 + Den, 2 washroom.. Direct Connect To College Park Subway Station, 2 Large Grocery Stores, Short Walk To All The Hospitals, U Of T, Ryerson, Eaton Centre, Financial District, City Hall And Banks. **** EXTRAS **** Six appliances .. Fridge, Stove, Dishwasher, Microwave, Washer & Dryer, All Elf.All Window Covering. (id:56505)
RE/MAX Prime Properties - Unique Group
9 Mcfee Street
Belleville, Ontario
Great income potential, conveniently located to many amenities, and walking distance to riverside park. This back split offers a fenced yard, plenty of parking and generous outdoor space. Main floor complete with updated kitchen and stainless steel appliances, good size living room. Upstairs has 3 spacious bedrooms and a 4 piece bathroom. The basement offers a 4th bedroom, 3 piece bathroom, rough-in for kitchenette and walk up to rear yard. Excellent opportunity for basement in-law suite with separate entrance and above grade windows. Air Conditioning (2023), Shingles and Furnace (2016), and vinyl windows. (id:56505)
RE/MAX Prime Properties
85 Spruce Street Unit# 201
Cambridge, Ontario
Looking for a unique condo that perfectly blends historic charm with modern amenities? Then look no further than this stunning one-bedroom, one-bathroom condo loft, situated in the historic Narrow Fabric & Weaving Factory in downtown Galt. This corner unit offers breathtaking views of the forest and a 50 square foot private balcony off the living room. The spacious open-concept layout showcases exposed brick walls, polished concrete floors, built-in vintage industrial window blinds, and seamlessly combines the living room, dining area, and kitchen. Enjoy the convenience of in-suite laundry, two rare outside parking spots, a party room, and a small gym space. The building also includes a secure storage unit and controlled entry for added peace of mind. Located within walking distance to markets, shops, cafes, libraries, and Soper Park with its tennis courts and trails, discover urban living at its finest! (id:56505)
Royal LePage Crown Realty Services
83 Lorne Avenue
Hensall, Ontario
Conveniently situated, enjoy quick access to local hubs, with Grand Bend a mere 20 mins away, Goderich 30 mins, Stratford 40 mins, and Kitchener within an hour's drive. This hidden gem offers a balanced lifestyle that combines domestic tranquility and social leisure, with easy beach access without paying premium beachfront pricing. This charming property invites a new family to infuse life into its spacious surrounds and make lasting memories. This home is not just a residence; it's a canvas for creativity, all set against the idyllic backdrop of sprawling countryside vistas. The sprawling backyard with a generously sized deck becomes your stage for childhood giggles, intimate campfire stories, and the joy of large family celebrations—your main entertainment hub no matter the season. Revel in the privacy ensured by the recently installed fencing (2016) that frames the property, offering you a secluded slice of paradise where your family can thrive. Freshly fitted front basement windows (2015) invite streams of sunlight, ensuring a bright and airy ambience throughout. The 3 inviting bedrooms boast deep closets, offering ample storage for streamlined living, while the extensive landscaping captivates at first sight, adding immense curb appeal. The open-concept design on the main level fosters togetherness and ease of movement, ideal for family interaction and entertainment. With covered access to a fully finished basement, the potential blossoms for an in-law suite, catering effortlessly to larger family dynamics and enhancing the property’s versatility. A perfect market entry point for families seeking affordability without compromising on space or comfort. (id:56505)
Real Broker Ontario Ltd.
Exp Realty
40 Locke Street S
Hamilton, Ontario
A Victorian Beauty, the magic of an original historic home with all the old quality trim and intricate moldings yet updated and fully restored with all the creature comforts to today’s standards. This is a true gem featuring grand ceilings, cove moldings and hardwood flooring. The foyer is graced with the original front doors with stained glass, a crystal chandelier and grand staircase displaying the original historical Indenture, Land Deed dated 1846. Off the foyer is the elegant dining room with an exquisite stone fireplace mantel, large crystal chandelier and bay windows. Through the tall rounded sliding pocket doors is the great room featuring wide baseboards, deep crown molding and hardwood flooring. Need a little TLC then time to relax in the oversized main bath with heated tile floors and deep claw soaker tub or the double glass rain shower. All bedrooms are a generous size. Upstairs laundry. Furnace, A/C, Shingles (2014) Leaf Guard on back eavestrough and new copper water line. Electrical and plumbing all updated. Insulation in attic/ storage area all upgraded. Off the back of the home you will find a fully fenced yard with custom two tiered interlock patio (2023) and storage shed. Private Parking is for 5 and best of all only a few minutes walk to Locke Street South trendy shops or 5 to 10 minute walk to Hess street village area. This truly feels like a warm and inviting historic home which you can enjoy for years to come. Make your appointment today. (id:56505)
Century 21 Heritage House Ltd
918 Hepburn Road
Milton, Ontario
Perfect location close to schools, parks, shopping, public transit and highways. This spacious open plan 3 bedroom Semi-Detached home has been freshly painted throughout, no carpets and is tastefully decorated. This home features a large primary bedroom with a spacious walk in closet and ensuite bathroom boasting a soaker tub and separate shower. The 2 other bedrooms are very spacious with plenty of storage. The laundry is conveniently located on the 2nd floor also. There is a large deck in the backyard for the tenant's use. The Landlord is looking for AAA Tenants only, no pets, no smokers. (id:56505)
Revel Realty Inc.
16 Simmons Crescent Unit# Upper Level
Barrie, Ontario
THREE-BEDROOM UPPER UNIT FOR LEASE IN A PRIME LOCATION & SHOPPING AT YOUR FINGERTIPS! Welcome to 16 Simmons Street (Upper). Conveniently located near shopping centers, this well-maintained property offers an attached garage, ample parking, and private laundry. With a bright foyer featuring an accent wall and skylight, the home is filled with natural light and showcases crown moulding. The spacious living room and large eat-in kitchen with a walkout to the back deck provide ample space for relaxation and entertainment. Three bedrooms and a well-appointed four-piece bathroom offer comfort and convenience. Trails and parks surround the area, inviting you to explore the great outdoors. Take advantage of the opportunity to make this remarkable property your new #HomeToStay. (id:56505)
RE/MAX Hallmark Peggy Hill Group Realty Brokerage
5287 Woolwich-Guelph Townline
Guelph, Ontario
Quick, call your BUILDER! Opportunities like this don't come up very often. Premium 1 acre lot just outside the city limits. Dream of looking out at farmers fields and rolling hills? Make it a reality today! Now is the time to start dreaming/planning your custom home build. This premium lot just minutes to town is shovel-ready and awaiting your creative ideas. (id:56505)
Coldwell Banker Neumann Real Estate Brokerage
1341 County 45 Road
Hastings, Ontario
WATERFRONT LUXURY. A custom built home, premium waterfront lot boasting 150' ft of frontage & walking distance to the Village of Hastings-all in one AMAZING property! Step inside to a light filled main level with cathedral ceilings, a living room & dining room that look out onto the water, a walk-out onto deck. The custom open-concept kitchen features ample cabinetry & granite counters. In addition is a 2nd bedroom that may be used as a 4 season sunroom with walkout, all with acadia hardwood floors throughout. The primary BR features a luxurious ensuite, large walk-in closet & walk-out to deck. MF laundry & 2pc bath complete the main floor. A large 3rd bedroom on the level is open to below with a water view could have many purposes including a craft room or office. The Lower Level has lots of space to entertain w/ 3 ample size bedrooms, 3 pc bath & huge family room. Outside awaits with many ways to enjoy your days with 3 accesses to the deck, 1 side with an awning & another with the hot tub. The level lot makes for an easy walk to the waterfront where you’ll enjoy the gazebo with propane fire pit, dock & beach for boat rides, launching your kayak or a refreshing outdoor shower! BONUS detached garage has 1 parking space or lots of room for a great workshop. A short walk will take you into the village to enjoy dining, boutiques & local entertainment. Boat for miles lock free on Trent Severn Waterway. Golf, pickleball, trails, marina, beach close by. Get READY for SUMMERTIME FUN! (id:56505)
Royal Heritage Realty Ltd.
373 Front Street W Unit# 2601
Toronto, Ontario
Welcome To The Matrix Condos, Conveniently Located In The Heart Of Toronto's Waterfront. This Spacious 1+1 Bedroom Condo Has A Practical Layout Of 619SF + 37SF Of Balcony. Offering Laminate Flooring, Ensuite Laundry, Full Kitchen W/Granite Built-In Appliances. Bright Floor-To-Ceiling Windows And Large Den Can Be Used For Another Bedroom Or Home Office. Enjoy Beautiful North West Facing City Views And Sunsets. Amazing Building Amenities Include: 24 Hour Concierge, Ground Floor Outdoor Terrace With Lounge Area And Indoor Gymnasium, Basketball Court, Ping Pong Table, Volleyball, Badminton, Soccer & Mom And Tots / Kids Gym Activities, Club Vista Spa And Hair Salon, Fitness And Weight Areas, Board, Meeting, Billiards, Theatre And Party Rooms. An Indoor Lap Pool With A Jacuzzi And Outdoor Tanning Deck And Barbecue. Guest Suites And Visitors Parking. Steps To Toronto's Harbourfront, TTC Street Car, Sobeys, Loblaws, Shoppers Drug Mart, LCBO, Starbucks, Tim Hortons, Cafes, Restaurants, Banks, Parks, Schools, Library And Canoe Landing Community Recreation Centre. Minutes To Coronation Park, The Multi-Use Martin Goodman Walking, Running And Cycling Trail, Dog Park, Billy Bishop Airport, BMO Field, CNE, The City's Finest Entertainment Lounges, Restaurants And Theatres On King Street West. Walk To CN Tower, Rogers Centre, Ripley's Aquarium, Scotiabank Arena, Union Station, The Underground PATH Network, The Financial, And Entertainment Districts. (id:56505)
Royal LePage Real Estate Services Ltd.
6497 Yonge Street
Churchill, Ontario
Amazingly unique opportunity. 2 log homes on 1 property. Main log house is 2000 sf, 3 bedrm, currently used as main residence. Front Log cabin is 900 sf. 2 bedrm fully renovated in 2023 & currently used as an Air Bnb short term rental. Separately metered utilities. Endless possibilities. Income property or multi generational, providing a wonderful separate home steps away from main house. Overflowing with charm. Shaded by massive maple trees. So much history, has even been featured in Simcoe Magazine. Do you have adult children that can't afford to buy their first home on their own or aging parents that would like their independence but are steps away from you in case they need your help? Or use as current short term rental for extra income. This incredible, truly unique property offers all these possibilities. Close to Lake Simcoe, golf courses, shopping, transit, schools, parks, restaurants and the casino. What more could you want? Main house is heated with extremely efficient hot water gas rads and has an A/C wall unit on the upper level. It has a natural gas BBQ on back deck and primary bedrm has a large (14' x 8') south facing balcony with 12' sliding glass doors. Kitchen features specialized Jenn-Air under counter fridges and freezer. Front cabin features electric vehicle charger, forced air gas heat & central air, brand new stainless steel kitchen appliances (2023), floor to ceiling stone fireplace (has electric F/P), walk-in shower and all main floor living. Additional log building behind main house is currently used a workshop with a wood burning wood stove. Please do not visit this property without an appointment as short term rental may be occupied and guests deserve their privacy. This property is as far from sub-division cookie cutter as it gets. So if you are looking for a one-of-a-kind home gushing with character and history, this one is for you. Listing agent is one of the sellers. (id:56505)
Sutton Group Incentive Realty Inc. Brokerage
285 Bartley Bull Parkway
Brampton, Ontario
Welcome to 285 Bartley Bull Parkway Found in the Peel Village area of Brampton. Large Bungalow featuring a total of 5 bedrooms and 2 bathrooms. Hardwood Floors throughout the main level. The Home has been freshly painted. The Basement is full and finished with a separate entrance from the outside. The backyard is fenced and very private. This Home is ideal for the first time home buyer or for people looking to downsize. The Home is also perfect for someone looking for an investment or possible rental income property. Shows very well. Make an appointment to see it today because it wont be around long. (id:56505)
Royal LePage Credit Valley Real Estate Inc.
6 Cristallina Drive
Thorold, Ontario
One-of-a-kind executive custom home with luxury finishes situated in Niagara’s master-planned community of Rolling Meadows. Eye-catching curb appeal with beautiful stone and stucco exterior, glass-enclosed front porch, and landscaping. High-quality materials and workmanship are showcased upon entering the bright and welcoming foyer. Sleek modern kitchen has a large centre island with quartz waterfall countertops and built-in oversized fridge. Great room features a linear gas fireplace with mirrored surround. Display your favourite local wines in the stylish wine cellar beside the dining room. Contemporary staircase with glass railing to upper level. Primary bedroom has a walk-in closet, built-in storage, and 2-way gas fireplace. Spa-like 5-piece ensuite with soaker tub, walk-in tinted glass shower, and double vanity with quartz countertops. Three more bedrooms, a 5-pc main bath, and laundry room complete the upper level. Lower level is fully finished with recreation room with fireplace, state of the art exercise room, extra bedroom and full bath. Entertain to your heart’s delight in the private rear yard oasis with in-ground pool and concrete patio. World-class amenities within a 15-minute drive include wineries, golf, dining, shopping, Niagara Falls attractions, and quaint villages of Jordan & Niagara-on-the-Lake. (id:56505)
Exp Realty
425 - 36 Via Bagnato Boulevard
Toronto W04, Ontario
Indulge in chic elegance at this stunning 2 Bedroom plus Den, 2 bathroom condo in the Italian-themed Treviso Condos. The versatile den can easily be transformed into a third bedroom or a spacious office. This condo features not one but two balconies, offering serene views of the pool and garden. Large windows provide abundant natural light, illuminating the open-concept, spacious living, dining, and kitchen area. This area features a large center island, ample cabinetry, stainless steel appliances, and granite countertops. The master bedroom, with the second private balcony and 3-piece ensuite, provides a personal retreat within your home. Boasting exquisite interior finishes, this home offers a luxurious lifestyle complemented by premium amenities: an outdoor pool, 24-hour concierge, party room/lounge, Jacuzzi, sauna, and gym.Ideally situated, you will be just minutes away from Lawrence Square Mall, a variety of restaurants, schools, parks, and have convenient access to highways and public transit. Additionally, you are just a 5-minute drive to Yorkdale Mall.This unit comes with the added convenience of 1 parking spot and 1 locker. Experience the perfect blend of elegance, comfort, and convenience at Treviso Condos. (id:56505)
RE/MAX Excel Titan
1120 - 212 King William Street
Hamilton, Ontario
Location! Location! Location! Kiwi Condos Is A Newly Built Condo. 2 Beds, 2 Bath In Heart Of Hamilton Downtown With Partial Water Views. Spacious, Modern & Bright Condo. Large Balcony With Breath Taking Lake Views. Primary Bedroom With Ensuite And Closet. Second Bedroom With Washroom Across. Walking Distance To Local Restaurant District. Mins To Go Station, McMaster, Hamilton Hospital & More. (id:56505)
Homelife/future Realty Inc.


