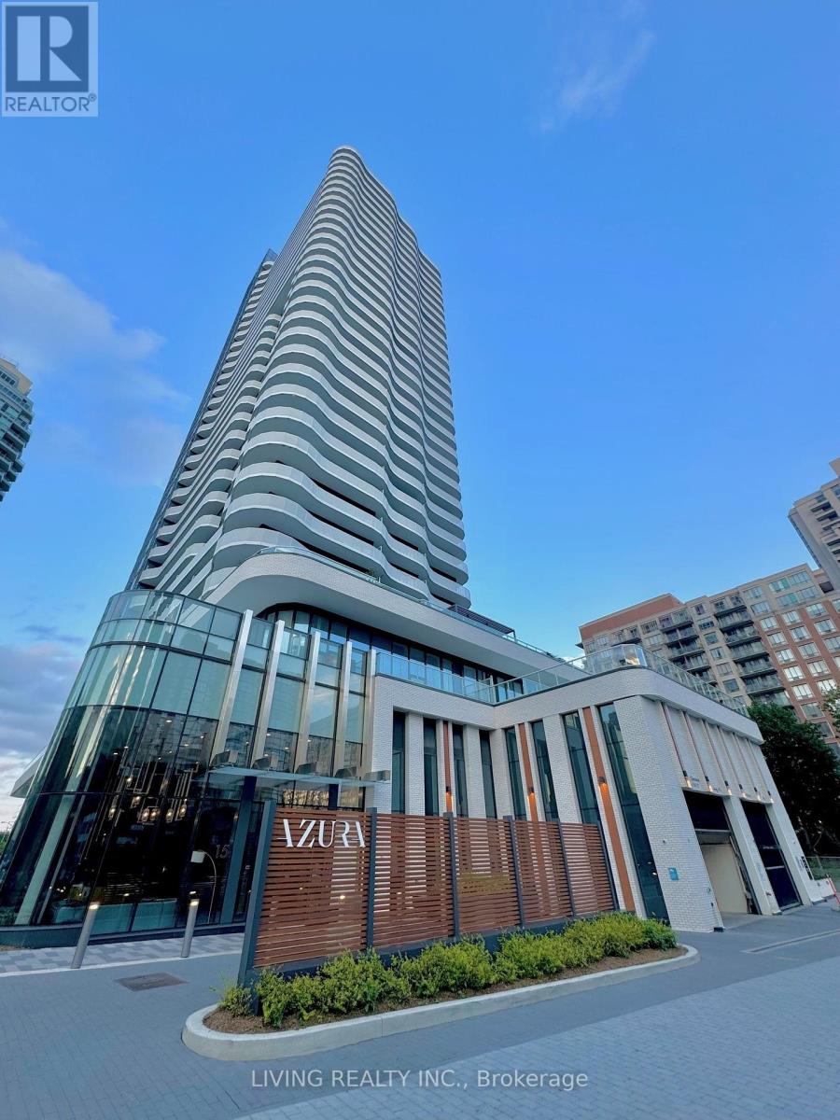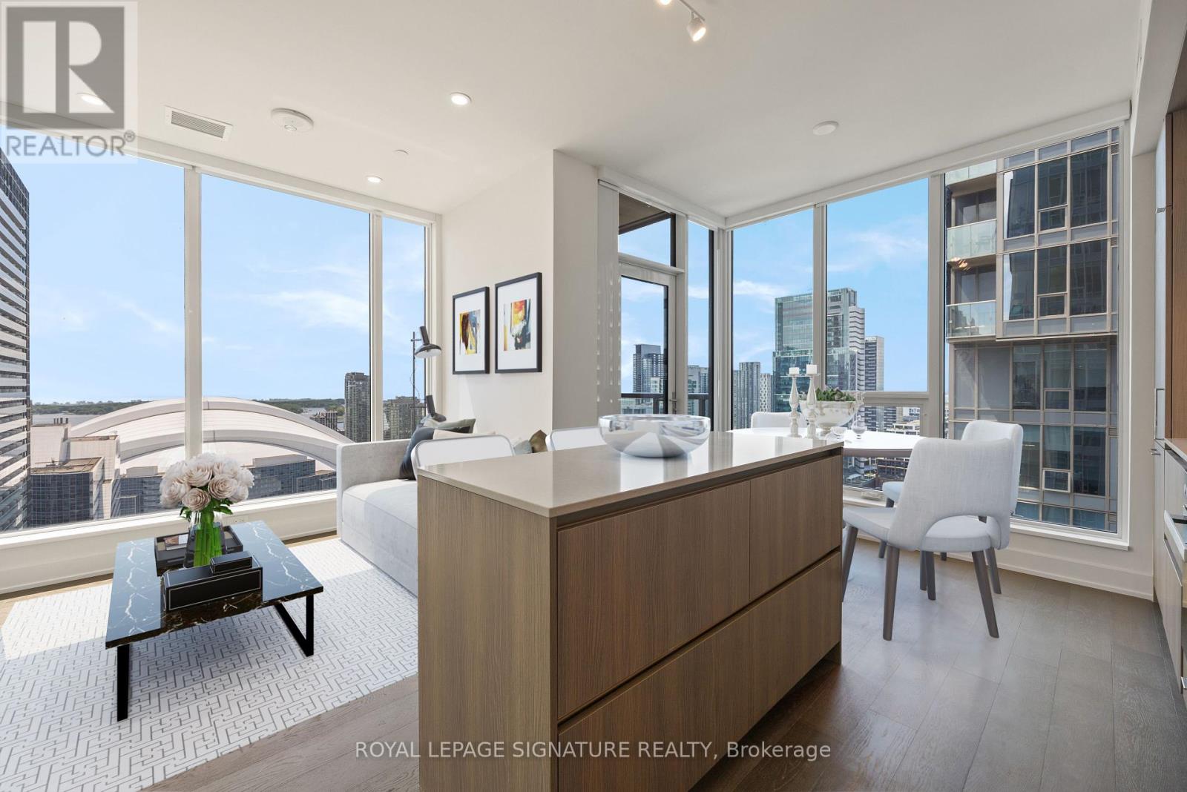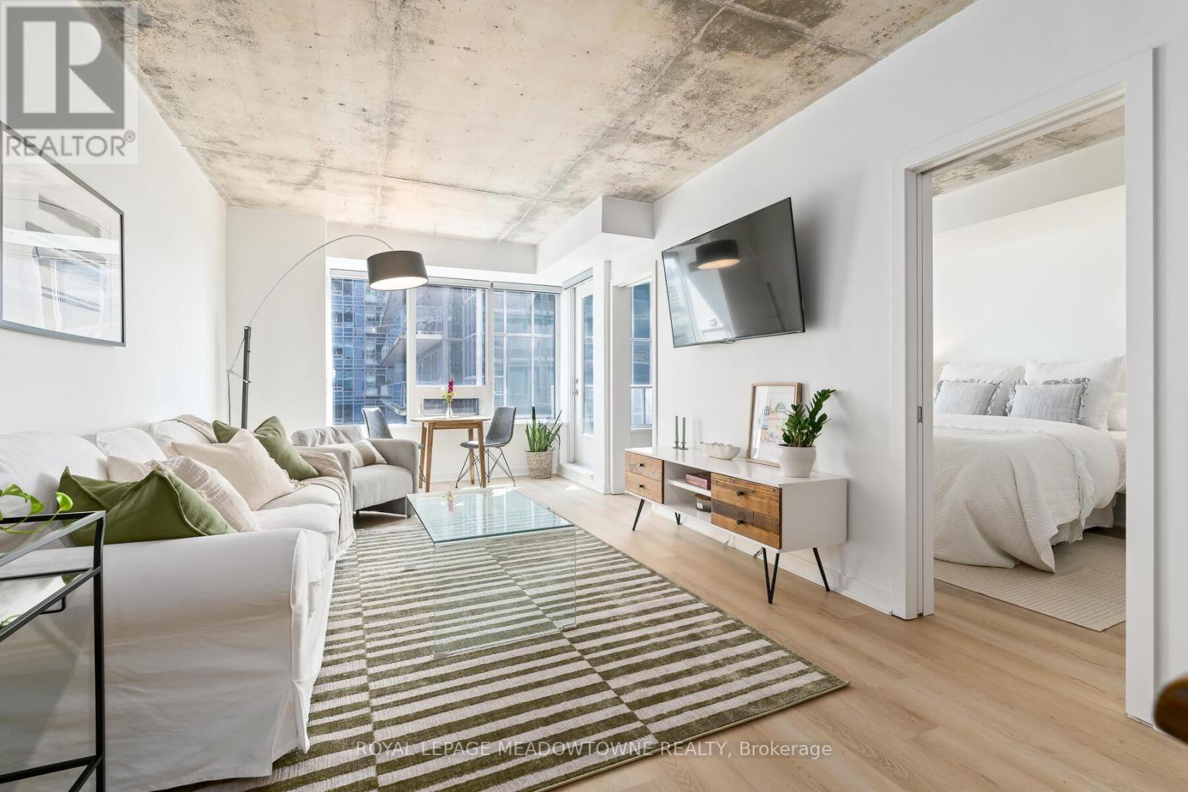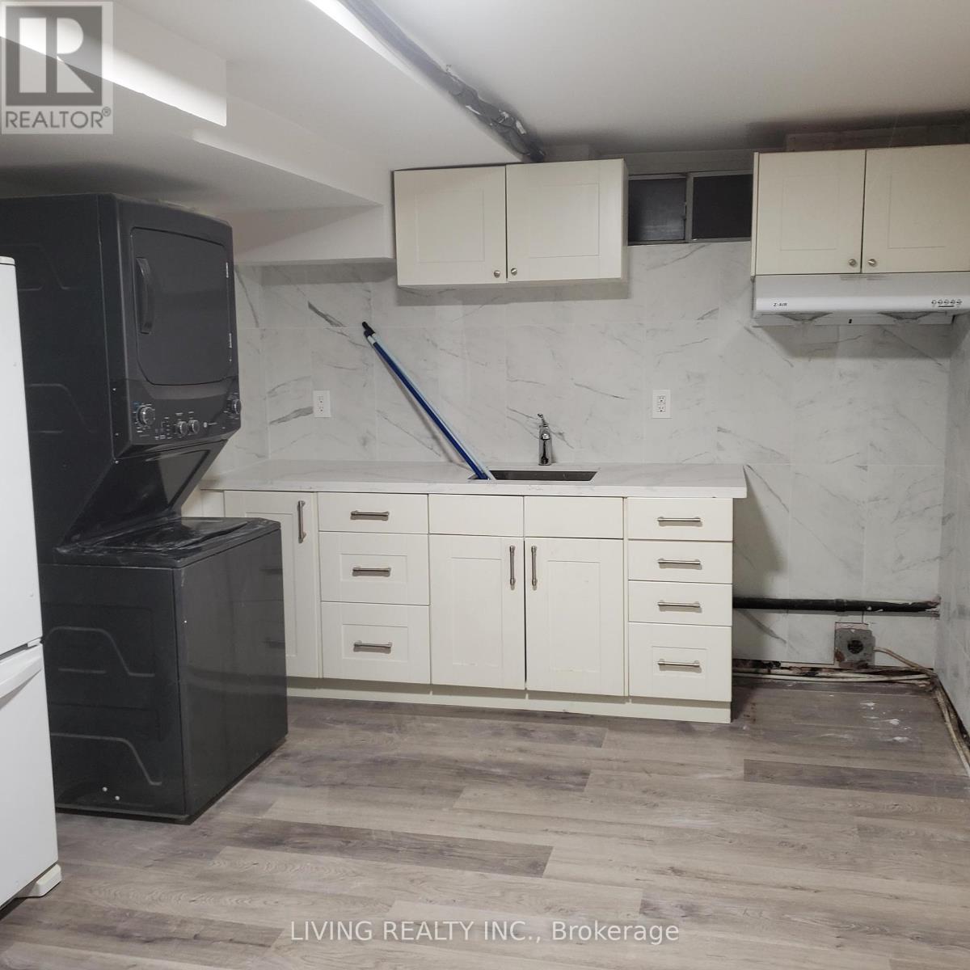BOOK YOUR FREE HOME EVALUATION >>
BOOK YOUR FREE HOME EVALUATION >>
19 Strickland Drive
Ajax, Ontario
Over 4500 sq feet of living space (incl basement). Fully Renovated from top to bottom, crown moulding, Pot Lights, throughout. Open concept kitchen/Family room walkout to Landscaped backyard, Full ensuite bath in all 4 bedrooms, All new Appliances, 8 Cars parking Interlocking front and back-New 16 seater hot tub BBQ area build patio U/grnd lighting Legal Sep Ent (Covered) to Bsmnt with permit-Epoxy Flr in garage and side ent stairs3 Egress windows 36x36 in Bsmnt Bed Rms New outside cameras entire house, Latest garage drs openers sytm In Bsmnt -Smoke alm detr all rooms water softener Sub panel-vinyl flr, All Windows have California Shutters and much more. Please see the Upgrades List attached. **** EXTRAS **** Electric Garage Dr Openers Built in 2 TV s 2 Electric Fire Places -Wi-Fi switch entire house Door bell with camera Custom Shelving in Office and all Custom Closets. (id:56505)
Century 21 Leading Edge Realty Inc.
22 - 10 Cardwell Avenue
Toronto E07, Ontario
Welcome To 10 Cardwell Avenue, Rare Find, Victorian Style 3+1 Bedroom Townhouse In Most SoughtAfter Agincourt Location. Steps To Agincourt Mall,Go Train, Ttc, Park, Library, Restaurants, GolfCourse. Mins To Hwy 401/404. High Ranked Schools Agincourt C.I & Agincourt P.S. New Pot Light ,Brick Fireplace, Low Maintenance Fee includes Water, Gardening, Snow Rmwl, Windows, Roof,etc. A Must See!! **** EXTRAS **** All Existing Fridge,Oven Dishwasher,Washer/Dryer, Window Coverings & Elf. Garage Operator andRemote. (id:56505)
Royal LePage Peaceland Realty
41 Terraview Boulevard S
Toronto E04, Ontario
Welcome to this meticulously renovated bungalow located in a sought after neighbourhood. More than $500k spent on a complete interior and exterior renovation (2019) including a 15-foot extension to the rear of the house and a rare, brand new, oversized, separate garage. Gourmet kitchen with centre island, quartz countertops and ample cabinetry. Stylish master bedroom with private ensuite and large walk-in closet. LED lights and hardwood throughout. New roof, stamped concrete patio with large garden shed and new fence (2019).Beautiful, well-lit and completely renovated basement with own entrance and $2000+/mo potential rental income. Ample parking for 8+ vehicles with a 60 ft stamped concrete driveway. Perfectly positioned near highways 401 and 404, easy access to shopping, transit, Fairview Mall, Parkway Mall, and is just 1 minute walk from a bus stop to Victoria Park station. Truly a wonderful property that should not be missed! **** EXTRAS **** all electric light fixtures, all California blinds, fridge, stove, dishwasher, washer, dryer, sump pump (id:56505)
Homelife Regional Realty Ltd.
1076 Foxtail Crescent
Pickering, Ontario
One of the Biggest Lot in Seaton Community. Open Concept Family Room with 9ft Ceiling, Large kitchen with Quartz Countertop and backsplash, S/S Appliances Crown Moldings, pot Lights Through out the House (Inside & Outside), Upgraded large Fixtures, Fully Fenced, Sprinker System and Many more.Close to HWY 407/401/412, Shopping and park w/ Splash and Hiking Trail. **** EXTRAS **** S/S Fridge/Stove/Dishwasher, Washer and Dryer, One Garage Door Opener, All Blinds and Fixtures. Tenant Must Maintain the Backyard regularly. (id:56505)
Homelife Galaxy Real Estate Ltd.
200 Snowdon Avenue
Toronto C04, Ontario
Builder's own residence in prestigious Lawrence Park North within a top tier school district! The home features impeccable craftsmanship: 4 bedrooms and 5 bathrooms with built-in speakers, smart control, heated floors in the primary & lower level, high-end appliances, spacious walk-out basement and high ceilings. Laundry room is available in both the second floor and basement. Steps away from Yonge St., shops, and amenities. Location allows for quick access to Downtown Toronto. **** EXTRAS **** Chef's Kitchen with B/I Appliances: Subzero Fridge, Wolf C/top, Microwave & Oven & Bosch Dishwasher. 2 Laundry rooms (w/ W&D) High ceilings with built in speakers, smart control home, heated floors in Primary and lower level. Gas Fireplace (id:56505)
Forest Hill Real Estate Inc.
401 - 135 Dalhousie Street
Toronto C08, Ontario
Merchandise Lofts - a haven for hard loft enthusiasts in the heart of the bustling downtown core! Nestled in a highly desirable location, this boutique loft offers an unparalleled urban living experience. Bright & spacious sanctuary feat. Soaring 14 ft ceilings that create an airy and open atmosphere. Rarely offered 2-bed, 2-bath floorplan. Freshly painted professionally cleaned, ensuring a pristine and move-in-ready space. Large windows showcase captivating SE views, while built-in shelves in the living area add a touch of modern convenience. Location is key, and this loft scores high with a Walk score of 99 and a Bike score of 98. Public transit is at your doorstep, ensuring easy access to everything Toronto has to offer. Metro grocery store at the foot of the building, making daily errands a breeze. Quick access to Eaton Centre, Hospital row, St. Lawrence Market, trendy coffee shops, eateries, and diverse shopping options are all within a stone's throw. Short term lease available. Welcome Home! **** EXTRAS **** An array of incredible building amenities. Enjoy the luxury of a concierge service, indoor basketball court, fitness center, relaxing sauna, an indoor pool, and a vibrant party room. breathtaking city panorama from the rooftop terrace, BBQs (id:56505)
RE/MAX Hallmark Realty Ltd.
3811 - 19 Bathurst Street
Toronto C01, Ontario
Freshly painted spacious 3 bedroom in the Lakeshore Condos! Modern kitchen, high-end finishes, stainless steel appliances, 24/7 concierge, easy access to TTC, Gardiner Expressway, DVP. Steps to waterfront, Sugar Beach, parks, shopping, supermarkets, restaurants, bars & more! **** EXTRAS **** Stainless steel appliances: fridge, dishwasher, cooktop, oven, microwave, washer & dryer. 1 parking included. (id:56505)
Condowong Real Estate Inc.
301 - 1121 Bay Street
Toronto C01, Ontario
Welcome to Elev'n 21 On Bay, a Boutique Gem Nestled in the Heart of Yorkville! This BeautifullyMaintained 2-Bedroom, 2-Bathroom Condo Offers Approx. 1100 Sq. Ft. of Living Space with a SplitBedroom Layout! An Elegant Touch of Engineered Hardwood Floors, 9 Ft.Ceilings, and Floor To CeilingWindows that Frame Picturesque Views! The Building Boasts a 24-Hour Concierge for Your Convenience,and You're Just Steps Away from the Underground Subway, Manulife Center, and Queens Park. Enjoy theBest of Toronto's Shopping and Dining Right at Your Doorstep. ALL UTILITIES INCLUDED! ParkingAvailable $150/mo! Elev'n 21On Bay Offers the Perfect Blend of Comfort, Style, and Location for aTruly Exceptional Living Experience. Don't Miss Out on This Opportunity to Make It Your New Home! (id:56505)
Property.ca Inc.
3106 - 15 Holmes Avenue
Toronto C14, Ontario
Upscale Yonge/Finch Prime Location! Newest Condo With Rare 10' Ceilings Throughout And Floor To Ceiling Windows. Thousands In Upgrades For Kitchen And Bathroom. Unobstructed View And Brights, Contemporary Kitchen And Bathroom, And Motorized Blinds. Steps To TTC Finch Subway Station, Grocery Stores, Restaurants, Drugs Stores. Amenities Include Gym, Virtual Golf, Yoga Studio, Pet Washing Station, Children's Playroom, BBQ, Chef's Kitchen, Visitor's Parking And 24 Hour Concierge. **** EXTRAS **** Built In Fridge, Oven, Cooktop, Range Hood, Washer, Dryer, All Electrical Light Fixtures, All Motorized Window Coverings, Bell Fibe High Speed Internet Included, Purified Water drinking System (id:56505)
Living Realty Inc.
704 - 1205 Queen Street W
Toronto C01, Ontario
Welcome To The Stunning Q-Lofts. This Stunning Two Storey Unit Has Everything That You Want And So Much More. A Beautifully FULLY FURNISHED Unit With Top Of The Line Upgrades, 2 Amazing Terraces. The Main Floor Terrace Is One Of The Best In The City And Has A BBQ And Patio Furniture To Enjoy Those Toronto Summer Nights. Designer Kitchen Complete With Oversized Island And There Is Built-In Speakers Throughout The Whole Unit. This Is One You Dont Want To Miss Out On. **** EXTRAS **** Built-In Apps (Gas Cooktop, Fridge, Wall Oven, Micro, DW, Hood Fan). Wine Fridge, Automatic Blinds. Washer Dryer, 1 Underground Parking Spot And 1 Locker. (id:56505)
Psr
202 - 88 Cumberland Street
Toronto C02, Ontario
An Incredible One-Of-A-Kind Condo Overlooking Beautiful Yorkville With A Massive, Sun-Drenched Westerly Terrace. This 1100+ Sqft Floorplan Is Perfect For Those Looking For Ample Space On A Comfortable Low Floor. Lovely Sights Of Yorkville, An Ultra-Lux Building, And Superb Amenities Completed With Parking And Locker Await The Most Discerning Tenant. Custom Blinds, Upgraded Kitchen And Finishes. Modern Luxury Building In The Heart Of Yorkville. (id:56505)
Sotheby's International Realty Canada
1708 - 265 Ridley Boulevard
Toronto C04, Ontario
Fabulous Corner Suite at The Prestigious Residences Of Ridley Blvd, fantastically located near Avenue & Wilson. A wonderful Layout, designer renovated, Featuring A Spacious Living/Dining Area Flooded With Natural Light, gleaming on the New Hardwood Floors. Perfect For Gatherings Or Quiet Relaxation. Elevated, Blending Seamlessly With The Classic & beautiful Design. The Eat-In Kitchen, Features A Breakfast Area & Sliding Door W/O To A Private Balcony, Offering Picturesque Views across the tree lined streets and city scape in the distance. The Primary Suite Includes An Ensuite Bathroom and walk-in closet, while the den has been opened up and a gas fire place added. Enjoy the building's spectacular amenities including an outdoor pool! **** EXTRAS **** Amenities: 24hr Concierge, Outdoor Pool, Gym, Steam Rm, Party Rm, Billiards BBQ & Guest Suites. Incredible Restaurants & Shops nearby, As Well As Yorkdale Shopping Centre, The Cricket Club, Schools, Transit, & More! (id:56505)
Keller Williams Portfolio Realty
1202 - 100 Harbour Street
Toronto C01, Ontario
Welcome To The Luxurious Harbour Plaza Residences, The Suite Boasts Split 2 Bedrooms 2 Washrooms Offering plenty of Sunlight W/ Open Concept Layout, High-End Brand New Light Fixtures throughout the Unit, Huge Wrap around balcony with Lake view and Amazing city views, Floor to Ceiling Windows, a Sleek And Modern Designed Kitchen With a Centre Island, Quartz Counter Tops, and B/I Appliances. Direct Access to the PATH Network through glass tunnel to Union Station, Go Transit, Scotia Bank Arena, Rogers Centre, CN Tower, Harbour Front, Dollar Rama, Pure fitness, DVP And Gardiner Expressway. Minutes To The Financial & Entertainment District, Love Park, Marina Front and So much More. **** EXTRAS **** Amenities Includes Bar, Outdoor BBQ, 24-hour Concierge, Pilates/Yoga Studio, Games Room, Guest Suites, Business centre, reflecting pool, Party Room, Outdoor Terrace. This suite is entitled to 2 free memberships to the Pure Fitness gym. (id:56505)
RE/MAX Realty Services Inc.
1706 - 133 Torresdale Avenue
Toronto C07, Ontario
Truly exceptional 3 bedroom corner suite with stunning views of G-Ross Park and gorgeous sunsets nestled on a cul-de-sac location just steps from public transit and close to shopping, the highway, schools, community centre, parks and more. Natural lighting cascades through this unit which spans over 1300 sqft of living space. It was tastefully renovated in 2019 creating a more open concept layout perfect for entertaining large groups as well as everyday family living. With every detail well-designed and executed, this unit brings modern features and finishes together with a very functional floorplan. Chef's dream kitchen boast highend stainless steel appliances, granite counter and sleek cabinetry. Living room, dining room and sitting rooms flow easily and have a bonus walk-in storage room. Primary bedroom suite is complete with spa-like ensuite & walk-in closet. Spacious 2nd and 3rd bedroom come complete with closet armoires. Main bathroom features a floating vanity and convenient walk-in shower. Ensuite laundry room in your own suite with Frontload washer and dryer. Equipped with Smart home technology allowing for temperature & lighting control with voice commands. 2 Car Tandem parking close to the elevator. The building itself offers a variety of amenities including bike storage, concierge, a gym, an outdoor pool, party/meeting room and a shabbat elevator. Don't miss your opportunity, this unit is lovingly cared for and is ready for it's new family. All Stainless Steel Appliances **** EXTRAS **** S/S Appliances:refrigerator,stove,dishwasher,microwave, all electric light fixtures,all window coverings,built-in closet shelving,2 closet armoires (in closets of 2nd & 3rd bedrooms), frontload washer & dryer.Windows (were replaced in 2016) (id:56505)
RE/MAX Hallmark Realty Ltd.
19 Vesta Drive
Toronto C03, Ontario
Welcome Home to Toronto's most prestigious neighbourhoods, where luxury and elegance meet exceptional design. Lorne Rose Architect. Approx. 6,150 sq.ft. of total luxury living space. 4+1 bedrooms. Stunning Primary bedroom retreat with custom wood panelling, large dressing room, 5 piece spa-like ensuite with marble slabs, heated floors and soaker tub to relax after a long day. Large principal rooms designed with meticulous craftsmanship and meticulous finishes throughout. Open concept family room/kitchen and living room/dining room make this home great for family living and entertaining. Custom kitchen with abundance of upgraded cabinetry, Herringbone hardwood floor, and oversized quartz Centre Island, stainless steel sink in island with Perrin Rowe faucet, island with breakfast bar with extra cabinetry, modern custom designer glass shelving with stainless steel poles. Full basement with heated floors, theatre room, gym, sauna, Nannys room and spectacular recreation room and designer bar. Two laundry rooms. Herringbone hardwood floor, heated marble in foyer and basement. Walking distance to Upper Canada College, Bishop Strachan, Forest Hill Public School & Forest Hill Collegiate, shops, restaurants, transit and so much more. **** EXTRAS **** Lift possible in garage. 2 dishwashers, Sub-Zero freezer, Sub-Zero fridge, SS Miele b/in mwave, SS Miele b/in coffee machine, SS Wolfe 6 gas burner & oven, Industrial modern exhaust & fan, Perrin Row faucet, washer/dryer (id:56505)
Forest Hill Real Estate Inc.
1008 - 108 Peter Street
Toronto C01, Ontario
Bright South Facing 1+Den Unit At Peter And Adelaide Condos! Functional Layout Perfect For Young Professionals Or New Families. Den Can Be Used As Second Bedroom. Building amenities include a 24-hour Concierge, Gym, Yoga, and Rooftop Outdoor Pool With Lounge. Steps To CN Tower, Roger Center, Tiff, Subway, TCC, Transits & Go Trains, Path & QEW. Walking Distance To Schools, Universities & Parks, Dining, Cafe And Grocery Shopping. (id:56505)
Bay Street Group Inc.
Lower - 50 Euclid Avenue
Toronto C01, Ontario
Fully Furnished and All Inclusive Suite, interior newly renovated, and an open-concept space with high ceilings. Located in a trendy & lively neighborhood, yet positioned on a very quiet and charming street. A charming brick luxurious detached house with a brand new interior, great lighting, spacious, and calming lower level apartment. All-Inclusive, Utilities & internet Included. **** EXTRAS **** All furniture, Appliances: Fridge, Gas Stove, And Dishwasher. Washer, Dryer and Window coverings.All-Inclusive (Utilities & internet included). (id:56505)
Dwelly Realty Inc.
2702 - 15 Mercer Street
Toronto C01, Ontario
Welcome to the prestigious Nobu Residences. This stunning 2 bed + den, 2bath condo offers an unparalleled blend of sophistication, style, & convenience, perfectly situated in the heart of the city. This condo is full of incredible upgrades & designed with an expansive open-concept living area with floor-to-ceiling windows, allowing incredible natural light & offering breathtaking views.. The sleek kitchen features top of the line built in appliances & a large island perfect for entertaining. The primary bedroom includes closet organizers & a spa-like ensuite bathroom, complete with designer fixtures. The the versatile den can be used as a home office, guest room, or additional living area. Residents of Nobu Residences enjoy a wealth of amenities, including a state of the art fitness center, outdoor terrace, 24-hour concierge service & so much more! With its prime location near shopping, dining, & entertainment options, this condo offers the epitome of urban living. **** EXTRAS **** Property Is digitally staged. (id:56505)
Royal LePage Signature Realty
313 - 38 Monte Kwinter Court
Toronto C06, Ontario
Beautiful condo in great location, steps to subway, with elegant kitchen. Mins from highways and Wilson station. Close to all amenities shopping etc., this unit is the perfect location. Book your showings today, won't last long. (id:56505)
RE/MAX Community Realty Inc.
37 Levitt Court
Toronto C07, Ontario
Welcome To 37 Levitt Court Located On A Quiet Family-Friendly No-Traffic Cul-De-Sac! Surrounded By Parkland, Soccer Fields, Cricket Grounds & Close To All Amenities, This Bright, Clean & Deceptively Large Semi-Detached Is Move-In Ready! 2182 sq. feet of total living space (1596 above grade and 586 in basement). 4 +1 Good-Sized Bedrooms, 3 Bathrooms, 2 Kitchens! Hardwood Floors Throughout! The Spacious Deck Off The Kitchen Makes This Home Perfect For A Growing Family To Enjoy, Unwind & Entertain! Basement Apartment c/w Bedroom, Kitchen, Bathroom & Rec Room Helps Pay The Mortgage & Is Ideal For Tenants, In-Laws Or Extended Family. Short Walk To Nearby Schools, Parkland & TTC! Enjoy Quick Ten-Minute Access To Finch Subway, York University, Yorkdale Mall & Hwy 401!. Pre-Listing Home Inspection Available! Seller Will Replace Main Floor Stove! (id:56505)
Royal LePage Signature Realty
702 - 59 East Liberty Street
Toronto C01, Ontario
Welcome to Liberty Towers! Experience Vibrant Liberty Village in this bright and spacious East facing 1 Bedroom condo which offers chic city living with its distinctive concrete ceilings, creating an industrial-inspired ambiance. Enjoy the convenience of having an abundance of amenities right at your doorstep. Conveniently located steps away from Grocery, LCBO, A Variety of Local Shops & Restaurants, Altea Active, Banks, Parks, Waterfront, and Public Transit, ensuring daily errands are effortlessly managed. **** EXTRAS **** Freshly Painted & Newly Installed Luxury Vinyl Plank Flooring. Building Amenities include 24-hour Concierge, Exercise Room, Indoor Pool, Party/Meeting Room, Rooftop Deck/Garden, Visitor Parking, and a Car Wash Station. (id:56505)
Royal LePage Meadowtowne Realty
Bsmt - 377 Dundas Street W
Toronto C01, Ontario
Prime Downtown Location For Your Dream Restaurant Or Art Gallery. Dundas And Beverly. Street Car Stop At Door, Subway Nearby, 4 Min Walk To OCAD, 9 Min To University Of Toronto, 12 Min To Eaton Center, Grocery Store Is Next Door. Most convenient location for everything. Students are welcome. **** EXTRAS **** Fridge, Stove, Rangehood, All Existing Electrical Light Fixture. (id:56505)
Living Realty Inc.
A2 - 377 Dundas Street W
Toronto C01, Ontario
Prime Downtown Location For Your Dream Restaurant Or Art Gallery. Dundas And Beverly. Street Car Stop At Door, Subway Nearby, 4 Min Walk To OCAD, 9 Min To University Of Toronto, 12 Min To Eaton Center, Grocery Store Is Next Door. Most convenient location for everything. Students are Welcome. **** EXTRAS **** Fridge, Stove, Rangehood, All Existing Electrical ;ight Fixture. Listing Photos were taken previously when vacant. (id:56505)
Living Realty Inc.
Th03 - 129 Mcmahon Drive
Toronto C15, Ontario
**2 Parking Spots & 1 Locker Included** 2590 Sqft Total Usable Area (2035 Sqft Suite + 555 Sqft Terrace & Balcony). Chef's kitchen: large island, marble backsplash, pull out pantry cabinet, 2 corner cabinet pull out two-tier swivel trays, undermount lighting, built in water filtration system, 5 burner gas stove. Luxurious bathrooms: all the bathrooms have marble tiles on floor + walls. Master bedroom with 2 closets, and a walk out balcony that faces the park. Master bathroom: double sinks + separate bath tub + glass shower. High End Finishes :Glass Railings, Living Room W/ 20 Feet High Cathedral Ceiling, Roof Top Terrace W/ Gas Bbq Hook Up. Laundry on second floor. ***Maintenance fee includes shoveling a path all the way to front door when there is snow in winter + window cleaning twice a year***. 3 Bedrooms But Den Can Be Converted Into 4th Bedroom. Very Private: Facing a New Park! Features: Skating Pond, Water Feature, Soccer field, Playground, Splash pad, and more. 24-Hr Concierge & Amenities Include Indoor & Outdoor Whirlpools & Gym. Plenty of Visitor parking spots underground. Walk to Starbucks, McDonalds, Ikea and more. Few Minutes walk to *TWO* TTC Subway Stations (Bessarion & Leslie) & 2 Minutes Drive to Highway 401. **** EXTRAS **** Existing Fridge, 5 Burner Gas Stove, Built in Microwave, Dishwasher, Built in Oven, Washer,Dryer, Toilet Paper Holders, 2 Remotes for Motorized Automated Blinds, Gas Hook Up On Terrace, Kitchen sink filter water system, Front door bell. (id:56505)
Century 21 Atria Realty Inc.

























