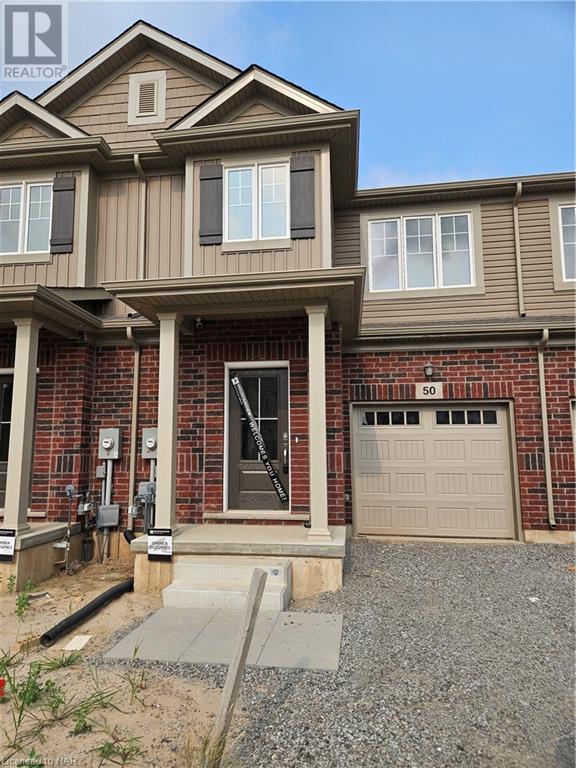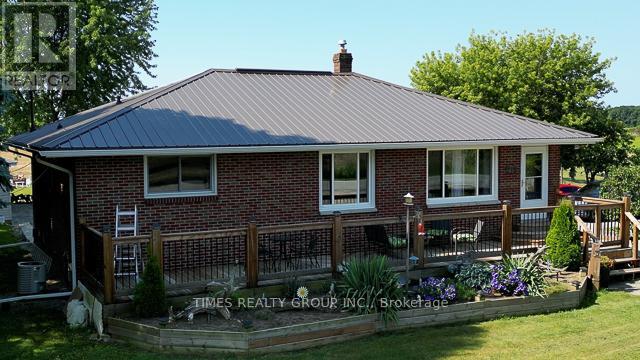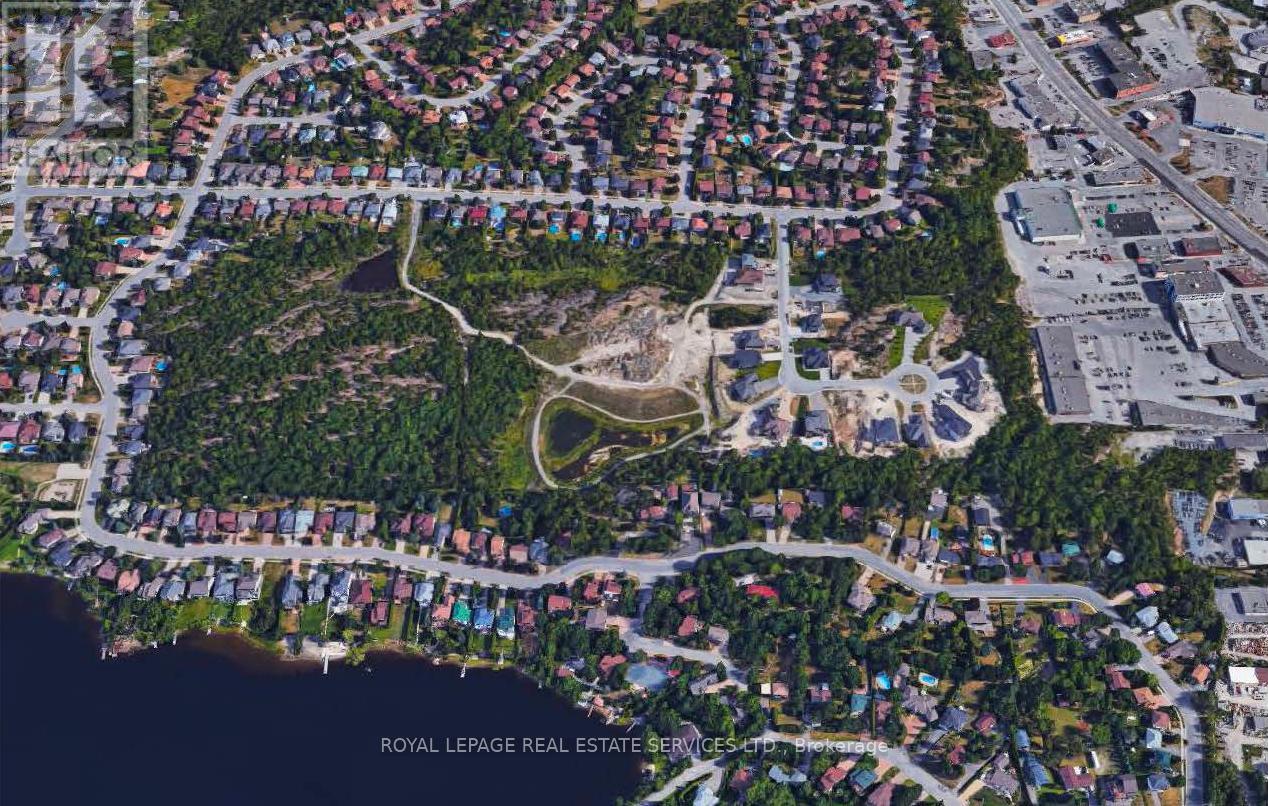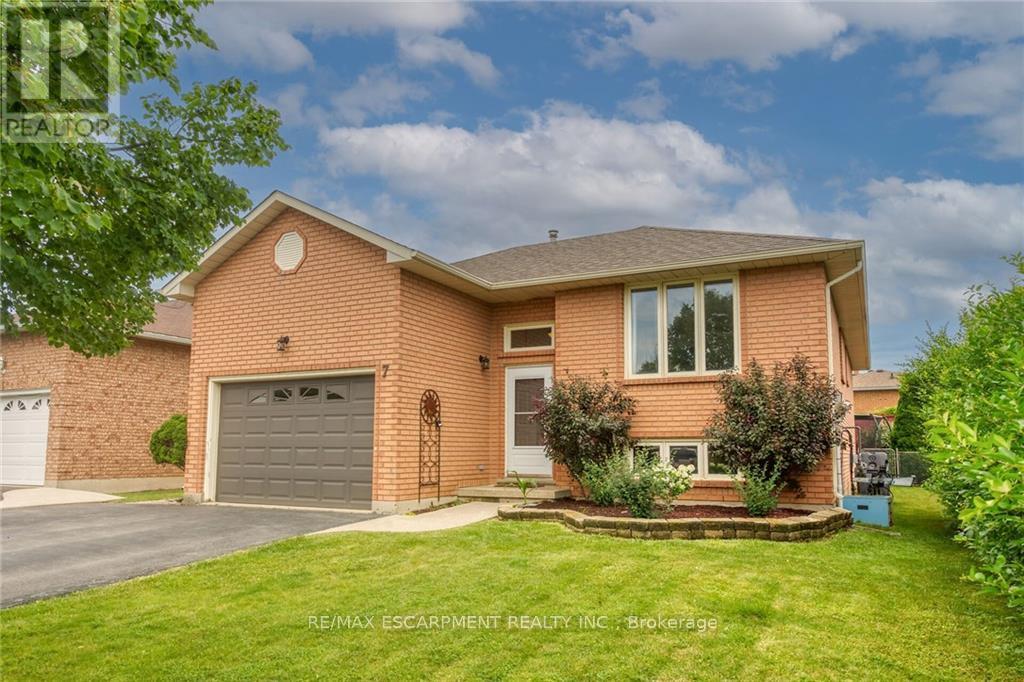BOOK YOUR FREE HOME EVALUATION >>
BOOK YOUR FREE HOME EVALUATION >>
50 Samuel Avenue
Fonthill, Ontario
NEW 2 STOREY MOUNTAINVIEW TOWNHOME NEVER LIVED IN OFFERS 1370 SQ FT OF LIVING SPACE, 3 BED, 2.5 BATH & SINGLE CAR GARAGE WITH INSIDE ACCESS, IN SAFRON ESTATES IN FONTHILL, 9 CEILINGS AND FULL HEIGHT BASEMENT. Welcome to 50 Samuel Avenue in Fonthill. Situated in new subdivision of Fonthill, this home is walking distance to Meridian Centre, Downtown Fonthill, Steve Bauer Trail and many parks and amenities. The main floor offers Open Concept layout with 9' Ceilings and vinyl laminate flooring, 2pc bath & patio doors leading to the back yard. Upstairs you are greeted with 3 spacious sized bedrooms with the master bedroom having it's own 4 pc ensuite bath and large walk-in closet. Also upstairs you have separate laundry area great for families & another 4 pc main bath. PLEASE NOTE Taxes have not been assessed yet. (id:56505)
Royal LePage NRC Realty
126 Lloyminn Avenue
Hamilton, Ontario
Beautiful, Executive 3+1 bedroom home in desirable Old Ancaster!! This unique home features a must see open concept layout with a gourmet kitchen, granite counter tops and a dining room with French doors leading to a spacious backyard. The main floor also includes an office space, a 4piece bath and a great room with fireplace and French doors out to a private deck. The second level master suite has vaulted ceilings, hardwood floors and its own spa like bathroom. The 2ndand 3rd bedrooms have their own shared ensuite. Hardwood & travertine floors flow throughout. New metal roof 2021. New furnace 2023. New heat pump 2023. Large, private tranquil lot has a drive way with two separate street entrances, each with their own garage entrance. **** EXTRAS **** The neighbourhood has a local community centre and pool and is a 5 minute walk to the Dundas Conservation Area. All just minutes from great schools and shopping in Ancaster. This home is truly one of a kind with all it has to offer. (id:56505)
Century 21 Leading Edge Realty Inc.
312045 6 Highway
Southgate, Ontario
Discover your own personal oasis nestled on just under 2 acres. Just a mere 10 minutes north of Mount Forest lies a captivating custom bungalow that redefines luxury living. Step into sophistication with a European-style kitchen boasting opulent black granite counters, custom fixtures, and elegant black and gold accents. The seamless flow of the open-concept living area extends to a private deck, offering a tranquil space to unwind and entertain. Indulge in the ultimate relaxation within the primary suite, featuring a cozy fireplace, a spacious walk-in closet, and an impressive 5-piece ensuite your sanctuary awaits. With an additional den ideal for a home office, every aspect of this residence exudes functionality and style. Beyond the main living spaces, a deep garage with basement access awaits, providing space for both vehicles and hobbies. Meanwhile, the unfinished basement presents boundless opportunities, whether a family room and additional bedrooms, or even an in-law suite the choice is yours. Situated mere steps from the Mount Forest Golf Course, this property offers not only a luxurious abode but also the perfect backdrop for an active lifestyle. Embrace the harmony of living and playing in this exquisite retreat. (id:56505)
Coldwell Banker The Real Estate Centre
78 Angela Crescent
Niagara-On-The-Lake, Ontario
Discover this beautiful semi-detached bungalow in the family-friendly neighborhood of St. Davids, with amazing views of Niagara-On-The-Lake. This eye catching home has great curb appeal, situated in a great location! As you walk in, you will be greeted by impressive 10-foot ceilings that creates an airy and open atmosphere. Heading further into the home you will find two spacious bedrooms and two full bathrooms on the main floor. The open-concept design seamlessly integrates the living spaces. The fully finished basement adds to the home's versatility and features an additional bedroom, a 3-piece bathroom, a kitchenette, and ample storage space, making it ideal for entertaining or relaxation. Enjoy comfort and style in one of Niagara-On-The-Lake's most desirable locations. Dont miss out on this great property! It's located near top-rated schools, shopping, and many local wineries, offering a perfect mix of elegance and convenience. (id:56505)
Revel Realty Inc.
4916 Thirty Road
Lincoln, Ontario
""One of Kind"" 14.95ac Lake Ontario ""Paradise"" incs 2 stry Villa nestled among pines & hardwoods incs board-walk to over 1000ft of virgin beach. Offers 2922sf living area, 1,393sf lower level in-law unit w/WO. Boasts large principal rooms incs hardwood flooring & oak cabinetry/doors/trim. Upper level ftrs 4 bedroom incs primary bedroom w/en-suite & 2nd bedroom w/pc en-suite. Extras -2x6000g cisterns, inspected septic, 200 hydro, quality windows, roof'20, n/g furnace'21, AC-'19 & c/vac. Vendor indicates recognized unopened road dissecting property may allow for severing off current dwelling (aprx. 1.5 ac) w/remaining 13 ac eligible to build another residence. (Buyer/Buyers lawyer to verify). Majority of acreage is planted w/Owner's fruit trees - no HST. Incs over 200ft frontage on Mountainview Rd. Possible VTB option ! (id:56505)
RE/MAX Escarpment Realty Inc.
9 - 2141 County Road
Greater Napanee, Ontario
Discover the ultimate waterfront retreat! Welcome to this stunning 56 Feet of waterfront home on scenic County Road 9 in Napanee, nestled on the picturesque shores of Hay Bay. Just 15 minutes from downtown Napanee, this detached home boasts an open concept design, 3 spacious bedrooms, and 2 full bathrooms. Recent upgrades include a brand-new septic system and a beautifully renovated basement washroom. Enjoy peace of mind with a fully treated water system, providing clean drinking water. Perfect for recreational use or rental income, this property has been successfully listed on Airbnb, with income statements available for prospective buyers. Unwind on the expansive deck or take a quick boat ride to Prince Edward County. Don't miss out on this breathtaking waterfront oasis! **** EXTRAS **** Stove, Fridge, A/C Wall unit, Fire place (id:56505)
RE/MAX Royal Properties Realty
260 O'dette Road
Peterborough, Ontario
PRIME WESTEND NEIGHBORHOOD. Welcome to 260 O'Dette Road. A gorgeous home sited on a premium pie lot in a peaceful cul-de-sac within walking distance to everyday conveniences. This impressive all brick 2 story exudes incredible comfort and character, boasting 5 bedrooms and 4 handsome washrooms, uncomplicated layout with a pleasing flow, exotic hardwood on second level, Luxury VP on the main level and natural slate tile in the washrooms and lower level. Minimal carpet. Conscientious upgrades such as extra attic insulation, triple pane windows, quality shingles, furnace & AC provide worry free enjoyment for years to come. Kitchen is spacious w/walkout to a large deck. Main floor laundry/pantry. Great room w/gas fireplace. Formal dining room. Lower level is a walkout, has plenty of storage, rec room w/gas fireplace, 5th bedroom, washroom, and a wet bar. Double garage & wide concrete driveway provides ample parking. Rear yard is it's own beautiful Oasis being fenced, gated and hedged for privacy. Seller is a Registered Salesperson with RECO. **** EXTRAS **** Built 2004. One Owner Home. NG hookup for BBQ on Deck. 200 amp panel. Roof approx 8yrs(40/50yr shingles). Hometech Triple Pane Casement Windows/Patios 2020/2021. Goodman Furnace/AC 2023. Solid Pine Doors on 2nd level. LED lighting. (id:56505)
Ici Source Real Asset Services Inc.
734 Khalsa Drive
Woodstock, Ontario
Absolutely gorgeous 4 bedrooms + 3 bathrooms freehold end unit townhouse most desirable community of woodstock in new devolping subdivision by Kingsmen group. Around 2200 sq.ft, main and upper floor has 9 ft ceilings and access to private balcony at front. Open modern concept wide design.The great room is wide spacious with a fireplace and big windows for natural light.Open kitchen with quartz countertops, large cabinets and all stainless steel appliances. Foyer to kitchen upgraded 4x4 tiles and rest hardwood. Powder room is upgraded. Upstairs laundry and Stairs and upper hallway is hardwood with upgraded carpet in all 4 spacious bedrooms. Each bedroom has closet with walk in closet and 5-pc ensuite bathroom in master bedroom and a 4-pc guest bathroom.Situated in a prime location, within walking distance to thames river park, grocery store, mins to hwy 401/403 and all big box stores. Amazing opportunity for first time buyer and investors. (id:56505)
Century 21 Red Star Realty Inc.
339 Highland Road E
Hamilton, Ontario
Absolutely breath-taking country estate raised bungalow home that is meticulously manicured all around. 2700 sqft main floor featuring vaulted ceilings, gas fireplace, over sized windows that bring in natural light all day, open kitchen that has maple and granite throughout, an eat in island and separate pantry. Primary bedroom featuring a 5-piece ensuite, walk in closet and balcony leading to composite balcony. Lower-level features 2 bedrooms, 2 baths, stunning separate built in ""Hollywood"" closet, 2 living rooms, a workout space with sauna, and a custom-built modern style kitchen with premium finishes. This estate also features access to the 3-car garage from all levels, extensive driveway w/ample guest parking, irrigation system, two-tier composite deck, stone walkways, backup generator, and more. This is a power of sale. **** EXTRAS **** Because this property features 4+2 Bedrooms And 4 Full Bathrooms with separate lower living space it can be ideal for muli-gen living, or used as additional income suit (id:56505)
Homelife Woodbine Realty Inc.
295 Road 2 W
Kingsville, Ontario
For More Information About This Listing, More Photos & Appointments, Please Click ""View Listing On Realtor Website"" Button In The Realtor.Ca Browser Version Or 'Multimedia' Button or brochure On Mobile Device App. (id:56505)
Times Realty Group Inc.
1238 Algonquin Boulevard
Peterborough, Ontario
Every Detail In This Immaculately Kept Brick Bungalow Has Been Treated With Care. A Bright Home With 3 Bedrooms On The 130' Deep Lot With Mature Trees And Stunning Landscaping. The Kitchen, Bathroom, And Windows Have Been Updated While Maintaining That Mid-Century Feel. Finished Basement With Two Separate Entrances From Room To Grow Or Add In-Law Suite. A Few Minutes Walk Will Take You To Public School, Parks, The Rotary Trail, Peterborough Zoo, And Trent Express. The Amazing Condition Of This Home With Impress Those Looking To Downsize, Families, First Time Home Buyers, And Investors Alike. (id:56505)
Homelife/future Realty Inc.
3 - 207 Fairleigh Avenue S
Hamilton, Ontario
This lovely studio apartment located in the quiet St. Clair neighbourhood. Beautiful hardwood floors, stainless steel dishwasher & fridge/freezer combo. Located close to public transportation, universities, hospitals & parks. Perfect for a quiet student, professional adult or couple. Available to move in as early as September 1st. Contact listing agent for more information. **** EXTRAS **** Private parking space & free street parking. Tenant pays 33% of utilities, set's up own hydro account. Front & rear entrance. (id:56505)
Keller Williams Real Estate Associates
29 Lomond Lane
Kitchener, Ontario
Welcome to this stunning brand new, never-lived-in stacked townhouse in the heart of the Wallaceton community, this stunning 2-floor residence promises an unparalleled living experience. Spanning across two floors with decent size balconies this home boasts 2 bedrooms, 2.5 bathrooms and main level laundry. One surface parking spot is included, this unit offers a stainless- steel appliances including a fridge, stove, dishwasher, and hood. Family-oriented neighborhood of Huron Village. Crafted by Fusion Homes, Wallaceton' s master-planned community design makes it the perfect place to call home and play. Revel in the nearby schools, playgrounds, shopping centers, parks, trails, gyms, easy access to Highway 401. With its prime location and luxurious features, this unit presents an unmatched blend of comfort and style. Don't miss this great opportunity to rent a new home! Great for small family to call it home. (id:56505)
Royal LePage Real Estate Services Ltd.
85 Reynolds Road
Centre Wellington, Ontario
Location! Location! Location! This Stunning Quality Built Wright Haven Home is so Welcoming and has so much to Offer with Over 3000 sq Ft of Finished Living Space, Premium Upgrades, 2-Tiered Deck, with New Gazebo and Fully Fenced Rear Yard with New Garden Shed. Loads of Living Space with 4 + 2 Bedrooms, 4 Bathrooms, in addition to 2 Separate Office/Den Areas. Spacious Chef's Kitchen w Granite Counter Tops, Stainless Steel Appliances, Oversized Kitchen Island, Separate Breakfast/Coffee Bar. Main Level Laundry Combined with Mudroom with w/o to Garage , and w/o to 2nd Deck. Tastefully Decorated Living Room w California Shutters, Gas Fireplace and Hardwood Floors. Primary Suite Features W/I Closet, Upgraded 5 Piece Ensuite, Free standing Tub, Large Glass Shower, Double Vanity, Picture Window. 3 Additional Bedrooms and Main Bath Complete the Upper Level. Need More Space? The Lower Level Offers 2 Additional Bedrooms/Office Spaces, Large Rec Room , and 3 Pce Bath with brand new shower. **** EXTRAS **** Conveniently close to charming downtown, parks, schools, the Elora Gorge and walking trails. (id:56505)
RE/MAX Real Estate Centre Inc.
33 Hidden Ridge Court
Sudbury Remote Area, Ontario
Attention all single family residential developers and retirement home developers. This is the best development site in Sudbury in the exclusive Moon Glow region! This site which includes three other parcels of land that must be sold together to total 29.65 acres (without the parkland dedication) is zoned for either 93 single family estate lots or one large retirement home consisting of 108 guest rooms and 144 dwelling units. (id:56505)
Royal LePage Real Estate Services Ltd.
7 Country Club Road
Haldimand, Ontario
Freshly redecorated, tastefully appointed elevated brick ranch located in popular Cayuga subdivisions near schools, churches, arena/walking track complex, shopping, ATV trails & Grand River parks - 30 mins/Hamilton & 403. Sit. on 50.03x109.91 lot, offering 1273sf living area, 1273sf level, att 1.5 car garage & freshly painted side deck'24 w/180sf covered gazebo. Main floor introduces living room/dining room, galley style oak kitchen w/side deck WO, 3 sizeable bedrooms & modern 4pc bath. Lower level ftrs family room ftrs hi-ceilings, n/g FP & above grade windows, 3pc bath, 2 roomy bedrooms, laundry/storage room + utility room. Extras - light fixtures/ceiling fans' 23, all appliances, laminate flooring'10, roof shingles'18, vinyl windows, n/g furnace, AC, fenced yard, 8x12 garden shed + paved double drive. (id:56505)
RE/MAX Escarpment Realty Inc.
Lt 9 Delphi Lane
Blue Mountains, Ontario
Build your dream home on this NEWLY CLEARED LOT in an upscale neighbourhood near the shores of Georgian Bay, the base of Georgian Peaks Ski Club and the Georgian Trail system! All available permits necessary to apply for building permit obtained by seller. Just under half an acre, this lot provides ample space and flexibility for you to design and build your dream residence or vacation home. The location is just 5 minutes from Thornbury and 15 minutes from Collingwood ensuring convenient access to all the amenities the region has to offer. Water view subject to build plans. **** EXTRAS **** N/A (id:56505)
Chestnut Park Real Estate Limited
0 River Road
North Frontenac, Ontario
5.25 acre Country lot to be severed., perfect property for 4 season cottage or family home in beautiful country side of North Frontenac Ontario., boat launch just meters away for family enjoyment of Mississippi River. Perfect location to enjoy country living at its best., great fishing and hunting for the outdoorsman and much more. **** EXTRAS **** Taxes not assessed yet., property will be served upon accepted offer., 60-90 day close to insure completion of severance. (id:56505)
RE/MAX Community Realty Inc.
11 Dore Drive
Brantford, Ontario
BRANDNEW NEVER LIVED IN LUXURY HOME ON A PREMIUM LOT WITH BEAUTIFUL STONE EXTERIOR! Don't Miss Out On The Opportunity To Make This BRAND NEW House Your Dream HOME! This Stunning 3Bed, 3.5 Bathrooms including 2 en-suites and a Jack and Jill. The Spacious Open-Concept Main Floor with Separate Living, Dining & Family Room Creates The Perfect Setting For Entertaining Friends & Family. Luxury kitchen with large center island. Upstairs, You'll Discover A Large Primary Bedroom Boasting A Walk In Closet With An 5 Piece En-Suite. Accompanied By Two Additional Spacious Bedrooms, Providing Ample Space For Everyone In The Family. The Upper Level Laundry Is Definitely Everyone's Favorite. The Unfinished Basement Awaits Your Touches, With Endless Potential. (id:56505)
Cityscape Real Estate Ltd.
6 Cristallina Drive
Thorold, Ontario
One-of-a-kind executive custom home with luxury finishes situated in Niagaras master-planned community of Rolling Meadows. Eye-catching curb appeal with beautiful stone and stucco exterior, glass-enclosed front porch, and landscaping. High-quality materials and workmanship are showcased upon entering the bright and welcoming foyer. Sleek modern kitchen has a large centre island with quartz waterfall countertops and built-in oversized fridge. Great room features a linear gas fireplace with mirrored surround. Display your favourite local wines in the stylish wine cellar beside the dining room. Contemporary staircase with glass railing to upper level. Primary bedroom has a walk-in closet, built-in storage, and 2-way gas fireplace. Spa-like 5-piece ensuite with soaker tub, walk-in tinted glass shower, and double vanity with quartz countertops. Three more bedrooms, a 5-pc main bath, and laundry room complete the upper level. Lower level is fully finished with recreation room with fireplace, state of the art exercise room, extra bedroom and full bath. Entertain to your hearts delight in the private rear yard oasis with in-ground pool and concrete patio. World-class amenities within a 15-minute drive include wineries, golf, dining, shopping, Niagara Falls attractions, and quaint villages of Jordan & Niagara-on-the-Lake. (id:56505)
Exp Realty
35 Daymond Drive
Puslinch, Ontario
Le Mystique: Over 8000 finished sqft Stone-built mansion, in a prestigious luxury enclave that is surrounded by 20 acres of exclusive conservation land. The residence blends the chic allure of French Alpine designs with the robust charm of Canadian timber frame craftsmanship, copper pinched roof, great room with soaring 35 ft, west-facing windows, magnificent circular fireplace overlooked by a large Snaidero kitchen with seating for 10, walk-out to a surrounding deck and infinity pool flanked by glass walls. Bauhaus-inspired powder room with glass tiled shower, a housekeeper's suite, a large walk-in pantry; Primary suite a sanctuary of luxury with cathedral-like wooden beamed ceilings, pool and hot tub access, a walk-in closet with Italian Poliform shelving, leather flooring, 5pc ensuite bath; Upstairs there are 2 bedroom suites with 25ft ceilings separate walk-in closets, a shared 6pc large ensuite and loft areas. The lower walk out level features a family room, 500 sq ft acoustic music space, private hair salon and a Moroccan themed powder room. (id:56505)
Royal LePage Royal City Realty Ltd.
6b - 162 Cromwell Street
Trent Hills, Ontario
Affordable Living, 2 Bedroom Townhouse (Condo) in Campbellford! End unit. Bright Open Concept Living Area on Main Floor and Partially Finished Lower Level that could be Utilized for many Purposes. Second Floor has 4 Piece Bath and and Toilet & Sink on the Lower Level. Close to all Amenities! If you're looking for the perfect Starter or Retirement property this is your Opportunity! 2 Hours from the GTA **** EXTRAS **** Fridge, Stove, Small Freezer in Basement, 2 air conditioners not installed in windows. Hot Water Tank, 2024. All inclusions being sold in as condition as owner has never occupied the property. (id:56505)
Royal LePage Terrequity Realty
2216 Hwy 124
Whitestone, Ontario
Attention resort property investors and those interested in Living at a beautiful location with income properties to benefit from. This exceptional property on Whitestone Lake offers an unparalleled opportunity to capitalize on a thriving rental market. The charming updated bungalow serves as the main residence, featuring a spacious primary bedroom, two offices, a generous great room, and a sprawling deck with stunning lake views. The walk-out basement includes an additional bedroom, a recreational room, and direct access to a hot tub room, perfect for year-round enjoyment. In addition to the main residence, the property includes a massive oversized two-car garage built in 2017, equipped with its own electrical system and heating and fans, ideal for vehicles, equipment, and those recreational toys. The Games Building, located closer to the shoreline and beach area, provides everyone with a space for family fun and sports viewing. the highlight for those looking to easily create extra inc, lies in the four beautifully renovated cottages on the property. 3- 2-bedroom cottages and one 1-bedroom cottage, each with private docks. These units offer privacy & comfort for guests. The consistent demand and repeat visitors through Airbnb and seasonal rentals ensure a steady stream of income. Moreover, a fifth building on the property awaits you. This versatile structure is primed for transformation into a year-round rental or instead of a rental unit it could be a commercial venture. With existing heat equipment and exterior siding work pending (virtually rendered in photos), it has previously served multiple purposes, including as a restaurant. This property is a goldmine of opportunity, generating income from seasonal renters and Airbnb guests. Whether you choose to live here, run a business, or develop your dream resort, the possibilities are endless. Seize this chance to invest in a prime lakeside location with great income streams and boundless potential! **** EXTRAS **** Property consists of: 1 x YEAR ROUND HOME approx 1400 sq ft with w/o basement, 4 x COTTAGES WITH private individual DOCKS, 1 x TWO BDR HOME , OVERSIZED DOUBLE Heated GARAGE , RECREATIONAL GAMES BUILDING.b STORAGE, PLAYGROUND, Beach area (id:56505)
Forest Hill Real Estate Inc.
111472 11th Line
East Garafraxa, Ontario
Welcome to your dream home! This 1846 square ft custom bungalow, crafted by Keating Homes in 2005 sits on a sprawling 1.24-acre lot. The main level features a beautiful front porch which overlooks the front yard and pond, a great room with a pellet stove, main floor laundry room and a massive open-concept kitchen with an abundance of cupboard space and high-quality Kitchenaid appliances. A spacious primary bedroom (14 x 13) ft with two double closets, and two additional 12 x 12 ft bedrooms with walk-in closets complete the main floor. A stunning finished basement boasts a 34 x 20 ft rec room with laminate flooring, oversized windows and a second pellet stove, two additional bedrooms, sitting room and separate entrance up to the garage. The exterior features a 2-car attached garage, two additional storage sheds and a fully fenced rear yard, with a Koi Pond. 24 x 36 ft workshop is heated and drywalled with a 12-foot ceiling, two doors, 100-amp service, a hoist and a loft area, perfect as a sports cave, for collectors or for your home-based business. Recent upgrades include a new cottage hip-style roof, furnace with A/C, HRV, hot water system, upgraded attic insulation, a new water tank. Surrounded by nature and with no neighbours as far as the eye can see this property provides privacy and the tranquility of rural living and is conveniently located 15 mins from Orangeville and 20 Mins to Erin. Don't miss the opportunity to make this stunning property your forever home. Schedule your viewing today! (id:56505)
Royal LePage Meadowtowne Realty
























