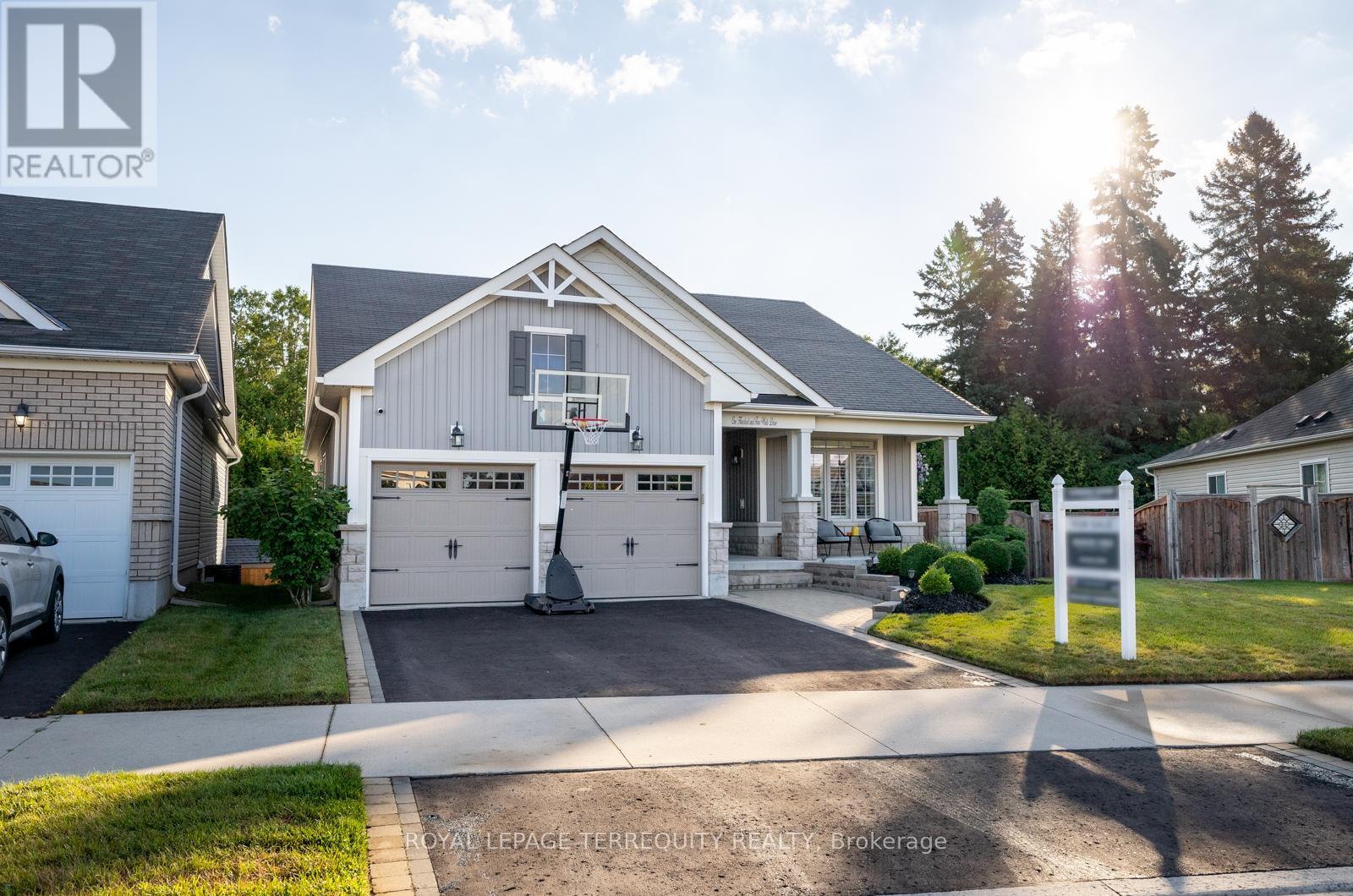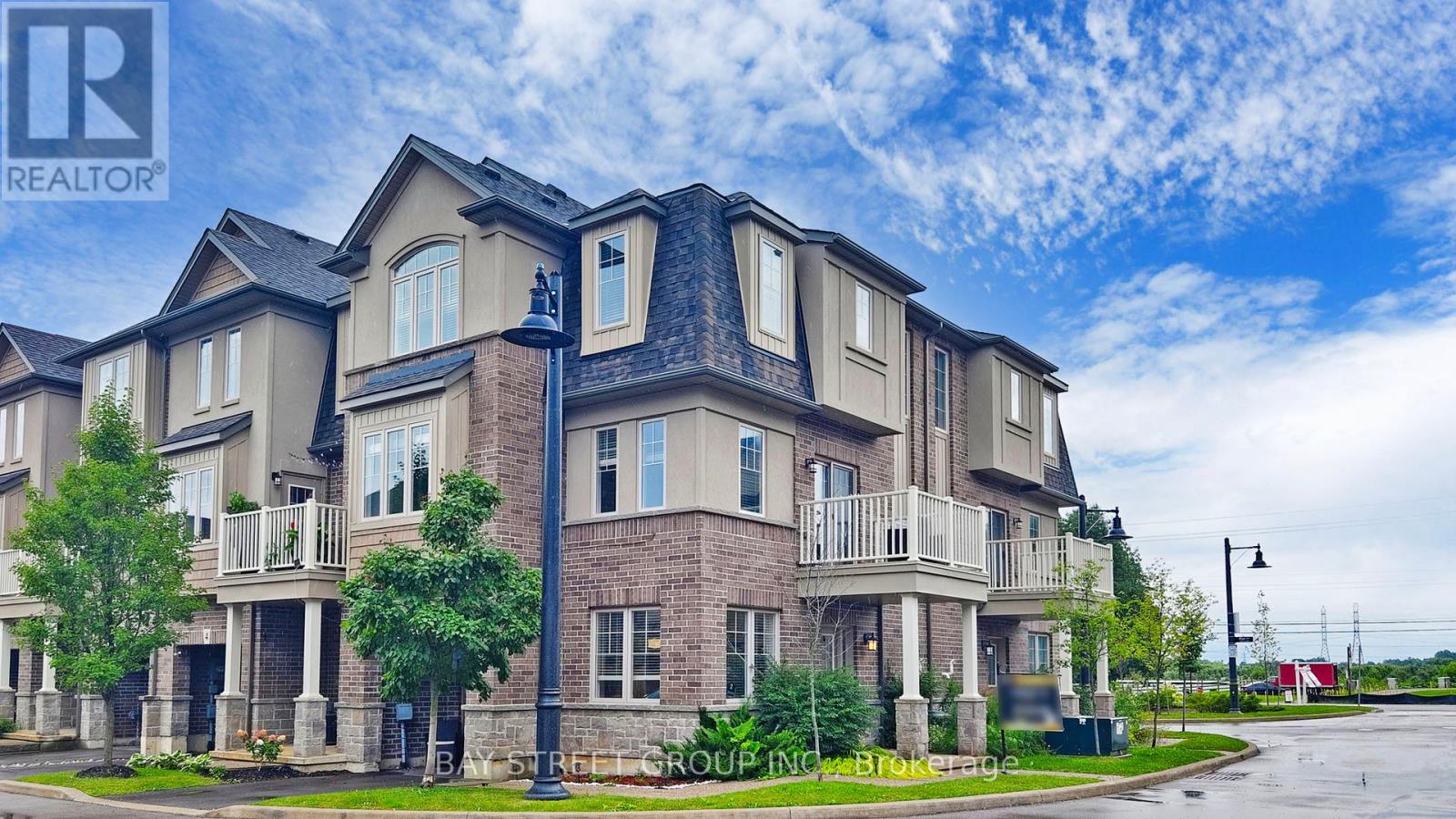BOOK YOUR FREE HOME EVALUATION >>
BOOK YOUR FREE HOME EVALUATION >>
Main - 2415 St Clair Avenue W
Toronto, Ontario
Newer Renovation! # Self-Contained Apartment # Main Floor # Very Convenient Location: Ttc Nearby , Steps To Shopping, Parks, And Other Amenities # 3 Bedrooms With 2 Full Washrooms ( One At Lower Level) # New Flooring, New Washroom.... **** EXTRAS **** For Tenant Use: Fridge, Stove, washer/dryer, Window Coverings, Light Fixtures.One Parking At Front Included. Hydro With Separated Meter, water included (id:56505)
Homelife New World Realty Inc.
600 Mapleview Drive E
Innisfil, Ontario
Step into modern luxury with this exquisitely renovated basement apartment in the heart of Innisfil. Every corner of this fully furnished 2-bedroom, 1-bathroom unit exudes contemporary elegance, from the open concept layout that seamlessly integrates the kitchen, dining, and living areas, to the stylish Quartz countertops and state-of-the-art new appliances that adorn the kitchen. Enjoy the convenience of a dedicated den/office space perfect for remote work or quiet study sessions. This apartment offers ample storage solutions, while the shared laundry facilities provide ease and efficiency. The shared backyard is a delightful retreat for relaxation and outdoor activities. Modern comforts are at your fingertips with gas forced air heating, air conditioning, and a charming gas fireplace that promises cozy warmth during cooler months. A separate entrance guarantees privacy and autonomy. Located within a leisurely stroll to Sandy Cove Beach and Park on the picturesque Lake Simcoe. Embrace this rare opportunity to elevate your living experience in one of Innisfil's most sought-after locales. (id:56505)
Keller Williams Experience Realty
1980 Davenport Road
Toronto, Ontario
Welcome to 2 Commercial Units (one commercial unit a 4 bedroom residential which can be converted back to commercial) & 13 Residential Apartment Units In Prime location Fronting On Davenport. Includes 1 Studio, 8 One Bedroom Units, 3 Two Bedroom Units, 1 Three Bedroom & 1 Four Bedroom Unit. Surrounded by amenities in a high-density Residential Neighborhood with Easy Access To Downtown Toronto and transit. **** EXTRAS **** Corner Free Standing Building with long-term potential in an up-and-coming downtown neighborhood with Street Traffic and Exposure for Commercial Units. 5 vacant units total which can be leased at current market rents. (id:56505)
RE/MAX West Realty Inc.
101 - 300 Essa Road E
Barrie, Ontario
*Discover the perfect blend of luxury and convenience at Gallery Condominiums! This is your chance to own one of the highly sought-after corner units, fully accessible and located on the 1st floor. The condo features 2 spacious bedrooms, a versatile den, 2 bathrooms, a modern kitchen, a combined living/dining area, and in-suite laundry. Spanning 1,244 square feet, this corner unit is bathed in natural light thanks to its oversized windows. Enjoy numerous upgrades, including hardwood flooring in the den and great room, ceramic tiles in the kitchen, foyer, and bathrooms, california knock down ceiling throughout, as well as modern touches like upgraded lighting, a kitchen island with outlets, and 5 top-of-the-line maytag appliances. The unit also includes two parking spaces, one outdoors and one in the underground garage. Plus an owned heated storage room 10 x 10 ft, only 2 like this in the whole building. This property is Ideal for those looking to downsize or embrace a low-maintenance lifestyle, residents can also take advantage of a stunning rooftop patio with breathtaking views of Barrie. (id:56505)
Keller Williams Experience Realty
1811 - 5500 Yonge Street
Toronto, Ontario
Welcome to a rare fully renovated find in the heart of North York! A large and bright 735 sq ft floor to ceiling window unit, renovated from top to bottom in 2022 and owner occupied since then. Enjoy the new quartz countertops and backsplash with waterfall counter, built-in pantry for extra storage, new S/S stove, dishwasher and fridge, new washer and dryer, dimmable pot lights in the bedroom and living room, with custom lighting throughout. Excellent location just steps to Finch subway station and shopping and dining. Parking and locker included. Building amenities: gym, party room, virtual gold room, billiard room, guest suites, lots of free visitors parking spaces. **** EXTRAS **** All custom lighting throughout included, soft closing cabinets, lazy Susan in kitchen cabinet, smooth ceilings, bilt- in wine rack, custom blinds, SMART stove with wifi, dimmable potlights, hidden range, S/S double bowl deep sink. (id:56505)
Century 21 Heritage Group Ltd.
3021 Parsonage Crescent
Oakville, Ontario
Absolutely Stunning Executive 4 Bedroom 4 Bath Corner Lot Detached Home By Fernbrook. Rich Dark Stained Hardwood Flrs Thru Out. Sun Drenched Great Room With Stone Gas Fireplace Combined With Espresso Gourmet Kitchen Complete With Centre Island & Breakfast Bar. Entertainers Dream Home! Main Floor Den/Home Office. Master W/5 Pc Ensuite Second Bedroom W/4 Pcs Ensuite And 2 Bedrooms W/Shared 4 Pc Bath. The Perfect Home For A Large Family. Fenced YardExtras:Extras: Fridge, Stove, Built-In Dishwasher, Built-In Microwave, Clothes Washer And Dryer, California Shutters, Humidifier (id:56505)
Sutton Group Realty Systems Inc.
104 White Drive
Port Hope, Ontario
Welcome To 104 White Dr This Home Has It ALL! As Soon As You Pull Up To This 2015 Built, Detached, Bungalow You Will Notice The Pride Of Ownership And Perfectly Manicured Yard! Coming Inside Through The Double Door Entry To The Foyer You Will Be Welcomed By The Open Concept Floor Plan, And The Beautiful Hardwood Floors On The Main. Main Floor Boasts Smooth Ceilings, Pot Lights, Shutters And Updated Light Fixtures Throughout. Enjoy Your Family, Living, And Formal Dining Room All On One Level. Convenient Main Floor Laundry And Garage Access With EV Charger As Well. Vaulted Ceilings In The Living Room With A Custom Feature Wall W/ Built In Electric Fireplace With Views Of The Kitchen Perfect For Entertaining. Kitchen Is Fitted With Stainless Steel Appliances, Quartz Counters, Updated Backsplash, Breakfast Bar Area & An Eat In Kitchen Perfect For Everyday Use With A Walk Out To Your Private Wrap Around Balcony! Primary Bedroom Features A Walk In Closet With 4 Piece Ensuite With Double Sinks. The Party Continues To The Lower Level With High Ceilings, Large Windows, Your Very Own Theatre Room With Built In Surround Sound, Dry Bar, A 3 Piece Bath, 3rd Bedroom With Walk In Closet, Huge Unfinished Storage Area (Totally Separate From Living Space), & A Walk Out To Your Very Own Backyard Oasis With A Covered Hot Tub & Above Ground Pool! Not Only Is This Property Updated Throughout But It Is Centrally Located Minutes To 401, Downtown Port Hope, Schools, Parks, Trails, Cobourg Beach & All Amenities! **** EXTRAS **** No Rental Items, Furniture Negotiable. (id:56505)
Royal LePage Terrequity Realty
57 Freeman Drive
Port Hope, Ontario
Welcome to your perfect family retreat in the heart of Port Hope! This spacious and inviting home offers everything a family could desire, blending comfort with convenience in a location that truly feels like home. Situated close to town amenities, schools, and parks, you'll have everything you need just a short distance away.As you step inside, you're greeted by a bright and welcoming main level, where large windows fill the space with natural light, creating a warm and cozy atmosphere. The functional layout is ideal for both everyday living and special gatherings with loved ones. On the lower level, the family room offers a peaceful escape, complete with a charming fireplaceperfect for unwinding after a long day.The upstairs features generously sized secondary bedrooms that provide a comfortable space for family and guests alike. The spacious primary bedroom serves as a serene retreat, offering comfort and relaxation.In addition to the main living areas, the finished basement provides bonus living space for the family to enjoy. Whether its a game night in the rec room or a quiet space for hobbies and relaxation, this area adds wonderful versatility to the home.Outside, the magic continues with an expansive backyard thats perfect for family fun and entertaining. After a swim in the pool, the 2-tier deck is the ideal spot to dry off, fire up the barbecue, and enjoy a meal together in the fresh air. Whether youre soaking in the hot tub under the stars or simply relaxing on the deck with friends, this outdoor space is designed for creating memories and enjoying lifes simple pleasures. (id:56505)
RE/MAX Hallmark First Group Realty Ltd.
13 - 88 Decorso Drive
Guelph, Ontario
Discover this 2019-built freehold Corner-unit townhome, nestled in an exclusive enclave in South Guelph. Flooded with natural light, this home features a private driveway and garage, an open-concept floor plan, and a terrific kitchen complete with a breakfast bar and stainless steel appliances. The dining and living areas extend to a wonderful covered patio, perfect for outdoor relaxation. With 3 bedrooms, 2 bathrooms, and convenient upper-level laundry, this home offers both comfort and functionality. POTL fee $123. Located Close to University of Guelph. Close to schools, hospitals, shopping, and the Victoria Park East Golf Club. **** EXTRAS **** S/S Fridge, S/S Stove, S/S Dishwasher, S/S Range, Microwave, Washer & Dryer, All Electrical Light Fixtures. (id:56505)
Royal LePage Signature Realty
2 Groom Lane
Hamilton, Ontario
Reputable builder Marz Homes. End-Unit looks like Semi! Beautifully Designed, Spacious 3-Storey Townhouse In Prime Location Of Ancaster. Boasting Spacious Bedrooms, and Open Concept Living/Dining Area on the Second Floor With W/O To the Balcony. Stainless Steel Fridge, Stove, B/I Dishwasher & S/S Washer/Dryer. Visitor Parking Right At the Garage Door Step. Short Drive To Hwy 403/QEW, Redemeer Univeristy/College, Shopping, Hamilton Airport And Go Station. Rarely sought chance only for you! First-time buyers or also suit the downsize! (id:56505)
Bay Street Group Inc.
157 Norway Street E
Cramahe, Ontario
This property sounds like a dream! The main floor boasts an open concept home, a welcoming man level living space which includes a master bedroom, kitchen , living room and dining room area. Large windows surround the main floor for natural air circulation. The main floor ceiling is original with hand hammered tin faced powder coated white and new two-piece bathroom. The lower level is fully finished with 2 bedrooms plus 2 bathrooms, a separate entrance, laundry room plus an outside storage/tool room. Natural gas heating, drilled well & septic system, high-speed fiber optic internet, phone, wired for satellite TV. This home offers a large beautiful wrap around deck at the above-ground pool. New natural gas furnace (3 years old, 10-year warranty) & air conditioning. Stainless Steel fridge, stove, and dishwasher included. Beautifully landscaped property with 8-year old roof, fenced-in gated vegetable garden area with raised beds. **** EXTRAS **** 3,000-gallon koi pond with waterfall (14 mature koi), log gazebo, custom walk-in chicken coop with 8 young hens offering fresh eggs daily!! Business Potential: Town permits for a home business with parking for 10 cars. Close to BIG APPLE! (id:56505)
RE/MAX Hallmark First Group Realty Ltd.
10 Pine Road
Puslinch, Ontario
Welcome to 10 Pine Road in the Millcreek Country Club. Simply delightful! Bring your canoe, kayak, paddle boat, fishing rod and enjoy the life on the water lifestyle in an adult 55+ community at an affordable price. Sip your morning coffee and evening cocktail in the 2-season sunroom or deck overlooking the water it doesnt get much better than this! As part of the Millcreek Country Club you can enjoy organized activities in the Community Centre and Outdoor Pavilion! This modular home features a spacious open concept layout with vaulted ceilings and large windows to enjoy the views. The kitchen offers cabinetry with crown and glass detail, backsplash, skylight and great work space. The living room enjoys a toasty corner gas stove, the perfect room to cozy up with when the weather starts to turn. A spacious dining room, sun room with access to deck and water and the laundry/4-piece bathroom complete the package. A large shed (great storage) stone walkway and parking for 2 cars are a bonus! Great location! Close to Guelph for all your necessities. (id:56505)
Your Home Today Realty Inc.













