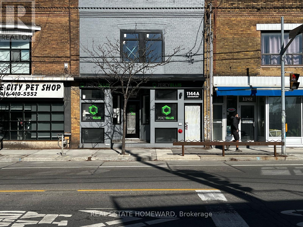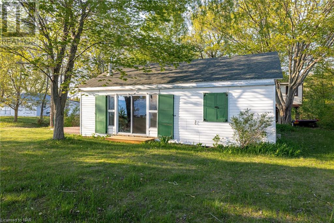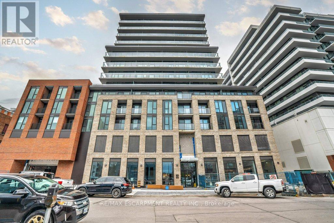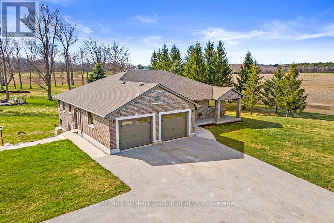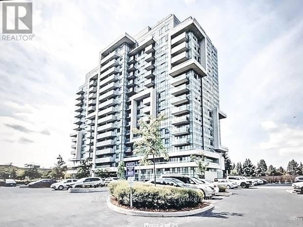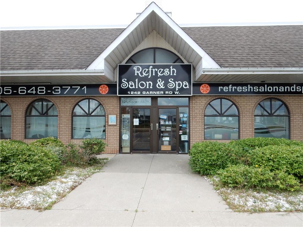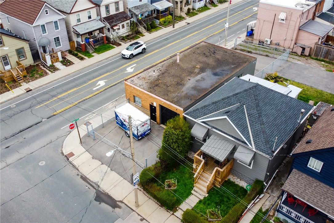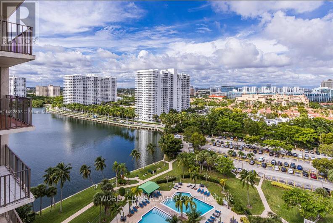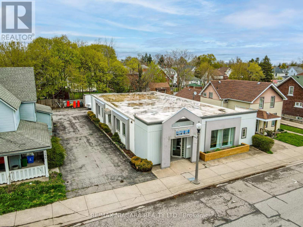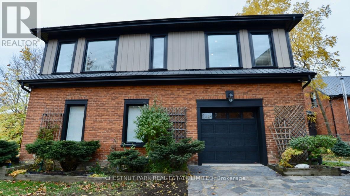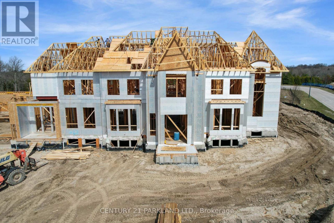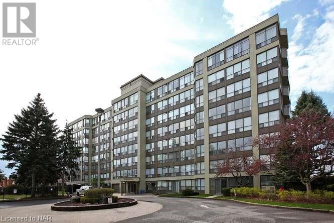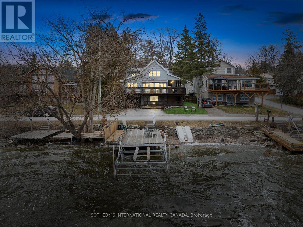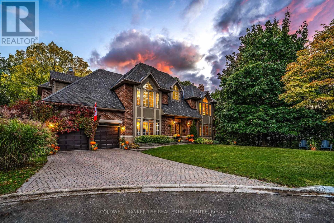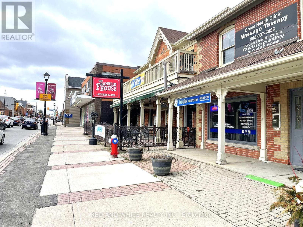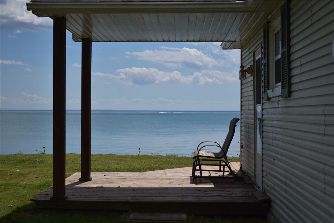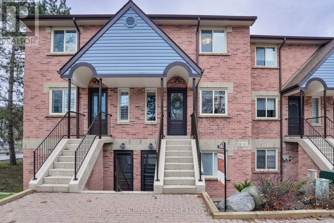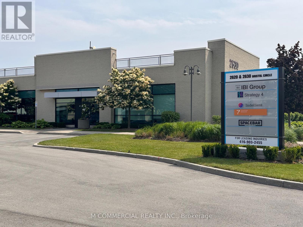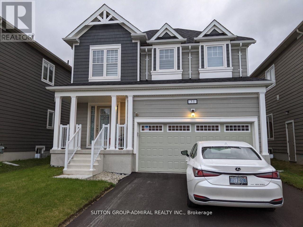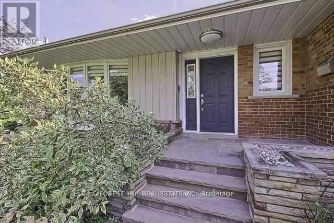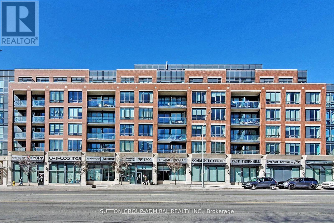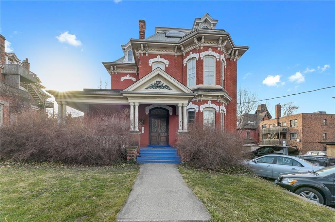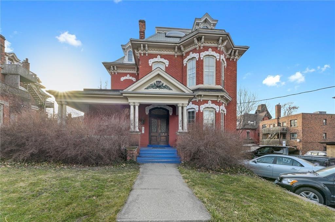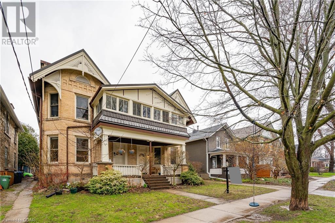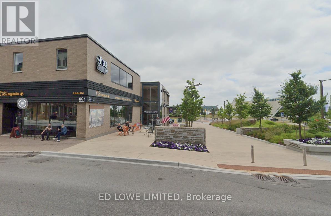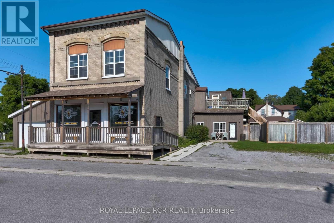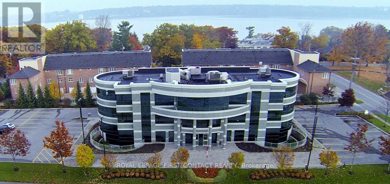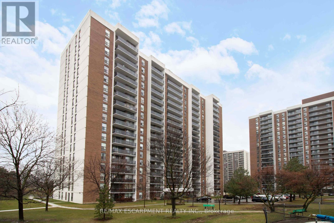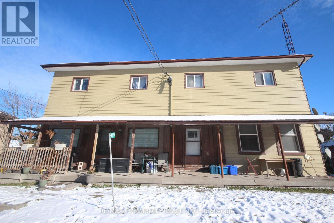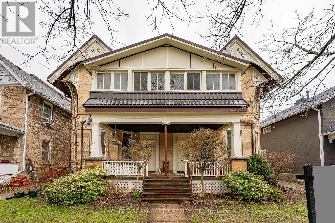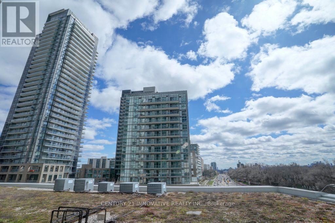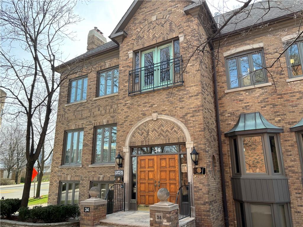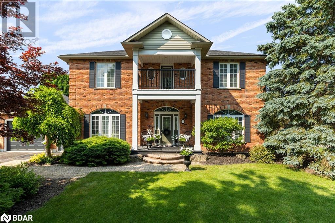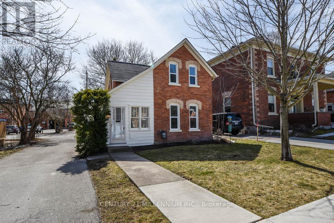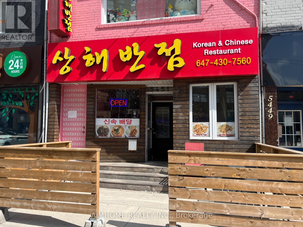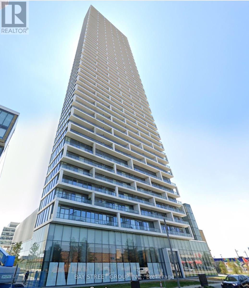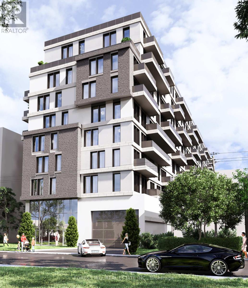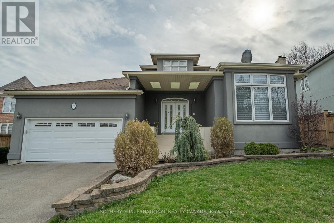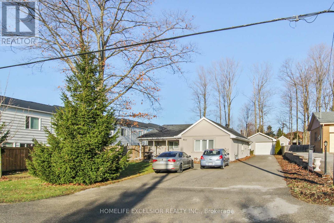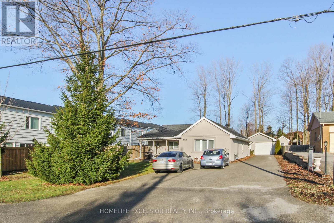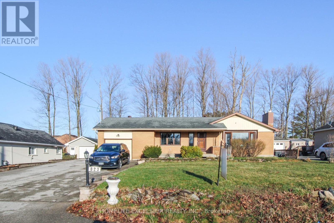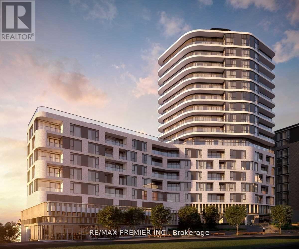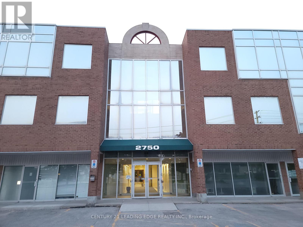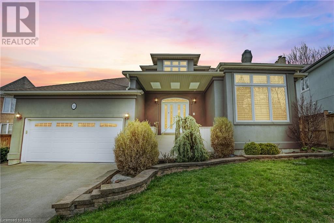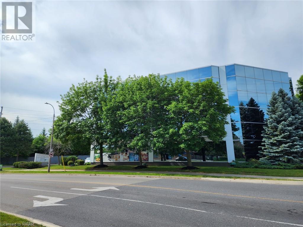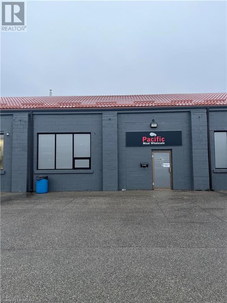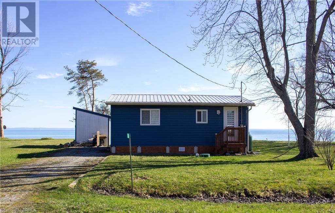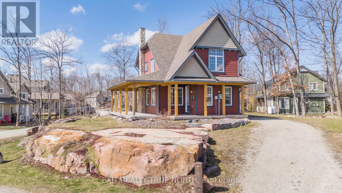BOOK YOUR FREE HOME EVALUATION >>
BOOK YOUR FREE HOME EVALUATION >>
#comm -1144 Davenport Rd
Toronto, Ontario
Newly renovated 584 square foot commercial space available on bustling Davenport. Landlord offering $15,000.00 in Tenant Improvement Allowance to customize this amazing space to your exact liking. Located in the highly sought-after Wychwood area, space features wood floors, high ceiling and kitchen area. Perfect for a cafe, small grocery, professional office. 100 amp service, high efficiency all electric split system VRF heating and cooling. Hydro, water, tenant insurance, TMI & HST are extra. Parking $150/mo plus HST when available. (id:56505)
Real Estate Homeward
5515 Firelane 27
Port Colborne, Ontario
Your search is over! This cottage is uniquely situated to afford vast water views, stunning beach views and unobstructed views of Pleasant Beach to the west. Not to mention truly amazing sunsets! The open concept, 3 bedroom dwelling is ready for your renovation to create a perfect summer get-a-way for your family. Or it can be the ideal setting for your new home. All it takes is imagination! A bunkie located to the rear of the cottage, adds an adorable guest suite on the upper level and storage and workshop on the main level. A huge 35' enclosed porch runs along the rear of the cottage. This property sits towards the end of Firelane 27. This area is known for the estate size lots of lovely waterfront homes overlooking one of the most beautiful sand beaches in the Niagara Region. And you own your beach so you never have to worry about privacy. Water to the property is provided seasonally by neighboring Pleasant Beach Water Association. Square footage does not include the rear enclosed porch. Come discover Port Colborne and the Niagara Region, you'll delight in the charming shops, restaurants and all the festivities we have to offer! (id:56505)
D.w. Howard Realty Ltd. Brokerage
#1111 -1 Jarvis St
Hamilton, Ontario
Welcome to 1 Jarvis Street, in vibrant Downtown Hamilton! This brand new condo offers urban living at its finest, boasting a blend of modern features and convenience in a prime location. Step into this bright and spacious carpet free unit featuring 1 bedroom plus den and 1 full bathroom, offering ample space for comfortable living. The open-concept layout is perfect for entertaining, with a sleek kitchen equipped with stainless steel built in appliances, quartz countertops, and a deep sink. The inviting living area is flooded with natural light from the full-sized sliding doors that offer a walkout to the balcony, the ideal spot to enjoy your morning coffee or evening cocktail. The bedroom is a peaceful retreat, complete with a full height window and ample natural lighting. Take advantage of amenities such as a yoga room, fitness centre, and lounge / co-workspace, and ideal 24-hour concierge service. Located in the heart of Hamilton, you'll enjoy easy access to McMaster University, shops, restaurants, parks, and entertainment options, as well as proximity to transit hubs for effortless commuting. **** EXTRAS **** Yoga room, fitness centre, lounge / co-workspace, concierge (id:56505)
RE/MAX Escarpment Realty Inc.
217890 Concession Road 3
Georgian Bluffs, Ontario
Nestled on the outskirts of Owen Sound, this stone-sided bungalow offers a tranquil retreat on a sprawling 51.2-acre property. Boasting 2+2 bedrooms & 3 baths this home exudes comfort & functionality. Step inside to discover a spacious living rm with vaulted ceiling, seamlessly connected to the kitchen with island & ample cabinetry. The adjacent dining rm provides the perfect space for hosting gatherings. A double car attached garage, provides access into a mudrm + a walk-in closet. Additionally, a main floor laundry room doubles as a pantry. This bungalow offers 2 main floor bedrms. Adjacent to the 2nd bedrm is a full bath. The primary bedroom boasts a spacious ensuite. Additionally, the primary bath features a walkout to the rear deck. The finished walkout lower level is designed for versatility, ideal for an in-law suite with 2 bedrms, a full bath, kitchenette, dining area, & a large living room. Storage abounds in this home, plus a large cold cellar and a walk-up to the garage, offering direct access out the side door for easy separate living arrangements. Outdoor enthusiasts will delight in the array of outbuildings, including a heated workshop measuring 30'x60' with in-floor heat and water, perfect for woodworking or pursuing various trades & hobbies. Additionally, a barn/storage building measuring 86'x36' with a cement floor & hydro, complete with a large overhang at the back and side, provides ample space for storage or additional workspace. A run-in 16'x28' offers a shelter for horses or cattle. Situated on a paved road & minutes away from Owen Sound and Harrison Park, this property offers the perfect blend of serenity & convenience. With frontage on two roads, the land comprises 30 acres of workable terrain, including 22 acres systematically tile drained, 5 acres of fenced pasture & 10 acres designated for hay cultivation. Experience the beauty of this wonderful property, where peaceful country living meets modern comfort in an unbeatable location. **** EXTRAS **** All showings must be booked via ShowingTime MLS# 40566658 (id:56505)
RE/MAX Summit Group Realty
#513 -1346 Danforth Rd
Toronto, Ontario
Gorgeous 2 Bedroom + DEN with 2 FULL Washroom in an Eglinton East Community. Walking Distance to TTC, Few Minutes to GO Station. Closed to School, Park, Hospital & HWY 401. Party Room With Kitchen, Gym & Lots of Visitor Parkin. In-suite Laundry. Laminate & Tiles All Over The Unit. No Carpet! **** EXTRAS **** Stainless Steel Fridge, Stove, & Dishwasher. All Light Fixtures, Built-In Stainless Steel Microwave & Stackable Washer/Dryer. (id:56505)
RE/MAX Ace Realty Inc.
1242 Garner Road W, Unit #6
Ancaster, Ontario
Excellent Salon/Spa Business 12 years in operation. Financials available & with confidentiality report. Ancaster location. Lots of parking. Beautiful 3100 sq ft. Hair salon plus aesthetics nails pedicure, manicure services, bridal services. (id:56505)
RE/MAX Escarpment Realty Inc.
56 Fairview Avenue
Hamilton, Ontario
Great opportunity to own this well maintained warehouse in the Crown point neighbourhood. Updated 9ft Garage doors with openers, recently done fence, gates and paving. Parking in front and back of building. (id:56505)
Royal LePage State Realty
#1606 -18151 31st Crt
Miami Beach, Ontario
Clipper Condo is a Gated community located in Aventura close to Williams Island. Spacious Updated 2 bedrooms / 2 bathrooms (split plan) in the heart of Aventura. Huge Balcony overlooking the bay, pool, and City Sky!. Stunning views! Completely remodeled - gorgeous marble floors. Great open kitchen. Building has 2 pools, Library, Gym, Tennis, Valet Parking and Front desk Security. Walking distance to shoppings and restaurants. One covered Parking Space. Pets allowed!. No rental first year owned. Owner would consider selling the unit fully furnished! (id:56505)
World Class Realty Point
240 Jarvis St
Fort Erie, Ontario
Beautiful office building with separate living quarters - Front portion of the building has a large reception /waiting room. Huge secretary area with lots of working area and counters and separate administrative office and 2 pc bath. Large board room, with wall mounted TV (included). 2 additional offices, conference area, small kitchenette and 3 pc bath. Rear portion of the building consists of a new kitchen with island, huge living room and dining area. Large office / bedroom, laundry room and separate 4 pc bath. There is also a large storage area that could be converted to another bedroom very easily. This is a great opportunity for a small business to own and operate and live in one location. Access to the back parking area is available off of the lane in behind the building. Lots of on street parking is available. (id:56505)
RE/MAX Niagara Realty Ltd.
247 St Vincent St
Meaford, Ontario
Charming Coach House available for Seasonal Lease steps to Georgian Bay and Meaford Harbour! Well located within walking distance to downtown shops and restaurants, area trails, parks and tennis courts, this updated and fully furnished 1600 sq ft home offers open plan living/kitchen/dining on the second level, equipment storage in attached garage, walk out to BBQ deck, laundry, 3 Bedrooms, 2 full bathrooms, well equipped kitchen and cozy living room. After enjoying area recreation, relax by the gas fireplace, or nestle into the reading nook with a cup of tea. Dates flexible. Utilities included. Arrange your personal viewing of this quiet Meaford escape today! (id:56505)
Chestnut Park Real Estate Limited
62 Mount Mellick Dr
King, Ontario
Indulge In Unparalleled Luxury At This Exquisitely Designed Opulent Masterpiece. Nestled Within One of King City's Finest Neighbourhoods, This Majestic Home (Approx 8,500 Sq. Ft. Above Grade) Sprawled Over 2.3 Acres. Built By A Reputable Custom Builder Featuring Dramatic Design Elements, Panoramic Views And Timeless Sophistication. Award-winning FDM Designs Graced This Palatial Estate With Some Sophisticated and Elegant Finishes Including 12"" Main Floor Ceilings And 10"" On The Second Floor. Imported Polished Tile & Engineered Hardwood Floors, Heated Floors In Basement And Bathrooms, Custom Built Cabinetry, Control 4 System. A True Showpiece For Those Seeking an Exquisite Estate Lifestyle Close to the Best Private Schools.Tarion Warranty. Buyer Has Some Opportunities To Customize Some Interior/Exterior Finishes Where Applicable. **** EXTRAS **** Tarion Home Warranty. (id:56505)
Century 21 Parkland Ltd.
5100 Dorchester Road Unit# 804
Niagara Falls, Ontario
DUFFERIN PLACE: PENTHOUSE #4 UNIT 804, Niagara's finest High RISE LUXURY LIVING , 1700 SQ FEET, 8 ft high windows, 9 FT CIELINGS, heated floors, two large bedrooms, two large bathrooms with heated floors, Two underground parking spaces, Ameneties, Resort style Pool, fully equipped Gym, Large Patio to enjoy the Outdoors. Full use Lounge with Kitchen, Available for private parties, Car Wash facility, Two Locker storage areas for golf clubs or whatever. SHORT WALK to Shopping Centre Plaza, QEW, , Major Franchised outlets for your convenience. Luxurious Living at its best! Condo fees Include: Heat, Hydro, Water, Cable TV, Insurance, common elements (id:56505)
Engel & Volkers Niagara
67 Hazel St
Kawartha Lakes, Ontario
Selling Sunsets on the Shores of Sturgeon Lake in the Quaint Village of Thurstonia. This is a Large Energy Efficient Home With 2300+ Above Grade Square Feet, 4 Bedrooms, 2 Full Baths & A Massive Deck With A 1000 Square Feet Of Decking and Covered Porch Overlooking The Lake. The Back of The Property Features A 257 Sq Foot Covered Porch With Multiple Walkouts From the Main Level. The Lower Level Walk-Out With Above Grade Windows & Separate Entrance Is Home To A One Bedroom Apartment With Walk In Closet, In-Suite Laundry, A Large Workshop and Storage Area (Formerly The One Car Garage). In Addition to the Epic Views From Your Deck This Property Also Comes With It's Own Extra Large 16 Foot Private Dock Space Directly In Front of the Property. A Vibrant Community & Only 20 Minutes to Lindsay, A Robust Town With Many Services and Amenities + a Hospital. 20 Minutes to Bobcaygeon Town With Amazing Shops and Restaurants. **** EXTRAS **** 1.5 Hours From the GTA. Epic Boating to Bobcaygeon, Fenelon Falls and Lindsay, Weed Free Swimming, Fishing, Golf Across The Bay Not to Mention The Best Sunsets Sturgeon Lake Has to Offer. (id:56505)
Sotheby's International Realty Canada
194 Sherwood Pl
Newmarket, Ontario
A Once In A Lifetime Opportunity. The Most Elegant Property In Downtown Newmarket Without A Doubt. Imagine Yourself A Few Mins Walk To Newmarket's Award Winning Historic Main Street, Newly Built Postmark Boutique Hotel, Internationally Recognized Riverwalk Commons Home To Ontario's Voted #1 Farmer's Market, Summer Water Feature & Splash Pad That Turns Into An Outdoor Skating In The Winter Hosting Concerts And Events Throughout The Year, Nightlife, Fine Dining, Wine Sipping, Theatre, Lake Side Walking Trails, Tennis, Multitude Of Nature & Childrens Activity Parks (Including York's Only Public Outdoor Swimming Pool), Top Ranked Private/Public Schools All From A Forest Estate Like Manor In The Middle Of Town. This Home Is Perfectly Situated On A Premier South Western Exposed Dead End Lot Of Sherwood Place. This Quiet Unknown Court Just Off Of Newmarket's Quint Essential Luxurious Park Avenue Is 'The Street' To Reside On. The Impression And Sheer Beauty Of This Home All Starts With A Double Wrapping Staircase As You Enter Nearly 7000 sq ft Of Space And Journey Down Your Very Own Personal Art Gallery To The Grand Hall Perfectly Fit With 20' Ceilings, Central Stone Fireplace And Floor To Ceiling Windows Overlooking Your Very Own Private Forest As If Pulled Out Of A Fairy Tale. Then Journey Through The Kitchen Where You Imagine Sitting In the Coffee Nook For Hours Reading and Watching Nature Through One Of Two Rounded Turret Windows Areas Of The Home. As You Make Your Way Through The Formal Dining Room With Curved Walls That Will Host Countless Memories Of Holiday Dinners And Birthdays Towards Another Curved Wall Living Room With Glass Wall Features, Wood Burning Fireplace Where You Will Host Intimate Family Conversations Or Play Games Of Chess. Up The Stairs Past The Second Floor Balcony You Find Graciously Sized Bedrooms Including A Primary Suite With A 3 Sided Fireplace, Sunken Sitting Area And Walk Out To A Romeo and Juliet Balcony Overlooking Your Very Own Tree Tops! **** EXTRAS **** But Wait, There's More With Sunset Panoramas From Your Main Floor Library, A Creek Covered Walking Bridge To Tranquil Fire-pits Surrounded By Mature Trees And Dual French Doorways To An Entertaining Deck Perfect For A Warm Night's Ambience! (id:56505)
Coldwell Banker The Real Estate Centre
265 Queen St S
Mississauga, Ontario
Excellent choice for the first time business owner as a licensed massage therapist in Mississauga downtown area. Has been operational and profitable with the founder of the business for 11 years. Affordable rent with cooperative landlord. Well developed client base implies great opportunities of sustainable business. Selling the business and relocation constitutes the retirement plan of the founder, who however will stay around for up to six months to facilitate the transition period of ownership change. **** EXTRAS **** n/a (id:56505)
Red And White Realty Inc.
3 Horseshoe Bay Road
Dunnville, Ontario
Wonderful Lake Erie waterfront property with concrete break-wall. Cozy 3 bedroom 1 bathroom cottage located on a large 80 x 257 lot. Full sized septic system installed 2012. 2015 cottage roof shingled, block/pier foundation repointed, and drainage system install to ensure no water under cottage, 24’x24’ garage built in 2015 and features a front porch with two doors, one leading to the games room/extra sleeping area and 3 piece bathroom. The other to the beverage fridge and storage area that is big enough for your car, lake toys and things. A 10x10 shed has a small loft and provides plenty of storage. Room sizes are appox. Sqft of cottage is outside measurement. Short drive to Dunnville, which is known for its summer hospitality. This little piece of paradise has been in the family for generations and has been well cared for and loved. This summer make some great family memories, as everything is included, lake toys, canoe, lawnmower, lawn maintenance equipment, furniture, kitchen appliances, utensils, and a BBQ. This is an opportunity to have a completely turn-key cottage. Great potential for summer rental. (id:56505)
Realty Network
#10 -142 Ecclestone Dr W
Bracebridge, Ontario
Fully Renovated With Panoramic View of the Muskoka River!! Walking Distance To Bracebridge's Beautiful Downtown Shops And Restaurants. this renovated townhome will give you all the free time to enjoy the walking trails, go for a swim at the beach, walk to town for a treat, and enjoyable beautiful four seasons coloured nature! Deck With An Overlooking View of The Water. The two- bedroom, one-and-a-half-bath home offers an ideal home for a small family and a cottage. Pretty, bright new kitchen with upgraded appliances as an eating area for your fantastic morning coffee. Spacious dining area and living room with modern, hardwood floors and a walkout to a long balcony overlooking the falls, giving you a great space to entertain! The Primary Suite has an Ensuite bath. This is a perfect blend of nature's serenity and modern luxury, just waiting for you! (id:56505)
Home Standards Brickstone Realty
#100c -2630 Bristol Circ
Oakville, Ontario
Ground floor office space in Winston Park...mixture of open area, four private offices, small meeting room...open ceiling and great natural light (id:56505)
M Commercial Realty Inc.
31 Sandhill Crane Dr
Wasaga Beach, Ontario
Gorgeous Detached Home In Wasaga Beach On A Premium Lot! Built By Elm Development! Situated In The Heart Of Georgian Sand Wasaga Beach! Spacious 4 Bedroom, 2 Full Baths On 2nd Flr, & Powder Rm On Main, 9Ft Ceilings. Lots Of Window & Natural Light, 2nd Floor Laundry, Newer Appliances, Zebra Window Covering Thru-out ,Access From The Garage, Fully fenced And Much More! Tarion Warranty! Easy Access To Wasaga Beach Provincial Park, Golf Course, Shopping, Coffee Shop., Beaches. VTB available. **** EXTRAS **** All Existing Light Fixtures, Modern zebra Window Coverings, Fridge, Stove, Dishwasher, Washer & Dryer, GDO w/Remote, Hot Water Tank Rental For $55.70 Per Month. Gaz Line BBQ, Fully Fenced. (id:56505)
Sutton Group-Admiral Realty Inc.
9 Vistaview Blvd
Vaughan, Ontario
Prestigious 'Uplands' Area, Huge 80.45 X 143 Ft. Mature Lot. Golf & Ski Hills, Easy Access To Yonge Hwy 407, Hwy 7 & Shopping. Bright Open Concept, Living/Dining Room. Renovated Bathrooms. Stunning Sunroom/Solarium With Large Windows Overlooking Patio With Extensive Stone Work. Live Now Build Later With Coa Approved Plan For Construction Of 5600 Sqft New Home Not Including The Basement. Permits Can Be Obtained Within Few Weeks. **** EXTRAS **** Ss Fridge, Gas Cooktop, B/I Oven, B/I Dishwasher, Cac, Cvac, Front Loading Washer/Dryer. (id:56505)
Forest Hill Real Estate Inc.
#324 -7608 Yonge St
Vaughan, Ontario
Modern Unit In Low Rise Energy Saving Boutique Condo Build By Minto in the Heart of Thornhill Neighborhood. Surrounded by Custom Build Mansions and With-in Walking Distance To All Amenities and Quick access to HWY 7/407/401. Large window in the bedroom. New Waterproof Vinyl Floors, New Kitchen and Bathroom vanity doors, Freshly Painted **** EXTRAS **** All LED Light Fixtures, Washer , Dryer, S/S : Fridge, Stove, B/I Dishwasher, Microwave/Hood (id:56505)
Sutton Group-Admiral Realty Inc.
264 Macnab Street S
Hamilton, Ontario
Location! Durand area Welcome to 264 Macnab St S over 5800 sq ft of living space, built in 1870, 4-unit home, zoned 3 unit legal non-conforming. Stunning architecture, incredible character & charm. A rare find & opportunity to own a part of Hamilton’s elite homes. Double dr entry. Lrg foyer w/ spiral oak staircase & banister, Main flr has bachelor unit w/ large sitting rm, fireplace, bay window, kitchenette. Also on main level is a massive 1826 sq ft 2bedrm unit, w/separate dining rm, bay window, crown moulding, large living rm w/fireplace, hardwd flrs, large master w/ ensuite & large closet, kitchen w/ 3 appliances, 2 pc powder rm. 2nd flr unit is approx. 1606 sq ft w/ 2 bedrms, dining rm to deck, master bedrm w/ fireplace, kitchen w/ 3 appliances, lrg 4-piece bath, powder rm and side entrance to side drive. 3 rd. level unit is approx. 1200 sq ft, lrg living rm w/ fireplace & skylights, kitchen w/ door to deck & fire escape, 2 bedrms w/ walkthrough ensuite bathrm, 3rd bedrm or den. Full basement w/ sep entrance to laundry rm that tenants share, the rest is for storage. Each unit has their own furn, hydro & water heater. gorgeous large lot w/ parking for tenants, detached garage, lots of trees and bushes located in yard/interlocking sitting area, fire escape to all levels, remarkable location steps to St Joseph’s hosp, downtown, escarpments & trails, minutes to 403 and Mohawk College. Allow 24 hrs notice for showings, zoning certificate attached rm sizes apprx. & irreg. (id:56505)
Keller Williams Complete Realty
264 Macnab Street S
Hamilton, Ontario
Location! Durand area Welcome to 264 Macnab St S over 5800 sq ft of living space, built in 1870, 4-unit home, zoned 3 unit legal non-conforming. Stunning architecture, incredible character & charm. A rare find & opportunity to own a part of Hamilton’s elite homes. Double dr entry. Lrg foyer w/ spiral oak staircase & banister, Main flr has bachelor unit w/ large sitting rm, fireplace, bay window, kitchenette. Also on main level is a massive 1826 sq ft 2bedrm unit, w/separate dining rm, bay window, crown moulding, large living rm w/fireplace, hardwd flrs, large master w/ ensuite & large closet, kitchen w/ 3 appliances, 2 pc powder rm. 2nd flr unit is approx. 1606 sq ft w/ 2 bedrms, dining rm to deck, master bedrm w/ fireplace, kitchen w/ 3 appliances, lrg 4-piece bath, powder rm and side entrance to side drive. 3 rd. level unit is approx. 1200 sq ft, lrg living rm w/ fireplace & skylights, kitchen w/ door to deck & fire escape, 2 bedrms w/ walkthrough ensuite bathrm, 3rd bedrm or den. Full basement w/ sep entrance to laundry rm that tenants share, the rest is for storage. Each unit has their own furn, hydro & water heater. gorgeous large lot w/ parking for tenants, detached garage, lots of trees and bushes located in yard/interlocking sitting area, fire escape to all levels, remarkable location steps to St Joseph’s hosp, downtown, escarpments & trails, minutes to 403 and Mohawk College. Allow 24 hrs notice for showings, zoning certificate attached rm sizes apprx. & irreg. (id:56505)
Keller Williams Complete Realty
41-43 Suffolk Street W
Guelph, Ontario
Welcome to 41-43 Suffolk Street! This stately late 1800's yellow brick home is located on one of Guelph classic streets near the vibrant downtown core and the new Baker street development. This building has four units, three two bedroom and a one bedroom. Upon your first steps, you are greeted to a wonderful front porch with ample lounging space. The upper units each have their own private sunrooms to also enjoy the pleasures of the neighbourhood. With a total of almost 4500 sq ft, each unit is gracious in size and they all offer high ceilings and large windows. There is a walk up to full, unfinished attic space for potential growth. All the wiring was replaced 10 years ago and full ESA inspection was done, mostly newer windows and steel roof make this a no-worry situation. In addition, a brand new Navion hot water boiler system was installed with incorporated hot water for all units and water softener. There are no frustrating hot water tanks to deal with! Outside, there is a tranquil backyard area with a pond, tandem garage for two cars and a carport. This is only about OPPROTUNITIES!!! (id:56505)
Royal LePage Royal City Realty Brokerage
#202 -89 Dunlop St E
Barrie, Ontario
Nicely finished space in the heart of Downtown Barrie with a view of the lake! Don't miss out on this opportunity to move your office into this amazing building in the heart of the action! Perfect for any type of professional office space. 1515 s.f., NET rent negotiable, details available, $10.16/ft TMI. (id:56505)
Ed Lowe Limited
102 River St
Scugog, Ontario
Investment property with 3 apartments (1-3 bedroom, 2-2 bedroom). Main floor tenant is on a one year lease and the other two units are rented month to month with A++ tenants who would like to stay. 2 car parking for each unit for a total of 6 spots. Everyone separately metered, well, located in basement-UV light installed updated furnaces, electrical, plumbing, windows, roof shingles, air conditioning and hot water tanks. Fenced in yard for the upstairs tenant. High ceilings on main floor unit. One car garage attached to property. Basement is unfinished and very large with lots of storage that can be accessed by all three tenants. Each unit has their own laundry units. 10 minutes to Port Perry. Attached garage is considered commercial space but remains unused. Monthly rent collected $4,660.00 tenants pay their own utilities. **** EXTRAS **** 3 gas furnaces, 3 hot water tanks, 3 central air conditioners, water softener, all light fixtures and appliances owned by seller, list to be provided. (id:56505)
Royal LePage Rcr Realty
#001 -299 Lakeshore Dr
Barrie, Ontario
Lower level space with large windows. Nestled along the picturesque Barrie Lakeshore Drive, this professional building exudes elegance and convenience. It offers a prime location where you can enjoy leisurely strolls during lunch breaks, taking in the serene lakeside ambiance. Ample parking ensures hassle-free access for tenants and visitors alike. As you step into the lobby, a stunning fish tank welcomes you, adding a touch of tranquility to your surroundings. Elevators provide accessibility to all floors, making this space both practical and inviting for businesses seeking a premier address. (id:56505)
Royal LePage First Contact Realty
#1602 -21 Knightsbridge Rd
Brampton, Ontario
Large 3 Bedroom Residence - Designed for family living, this 16th floor corner apartment showcases an abundance of natural light and fresh air streaming through its ample windows. Boasting three spacious bedrooms, each adorned with generous closets, including a primary bedroom with 2pc ensuite, comfort is paramount. Expansive living area accommodates large family gatherings seamlessly connected to a spacious dining area, perfect for an eight-chair dining set. Conveniently situated near schools, daycare facilities, pharmacies, Tim Hortons, and public transportation, with shops and restaurants just steps away. Enjoy the views and enjoy a coffee from the large open balcony off the family room. In-suite laundry is a great convenience. Within walking distance, you'll find parks, Bramalea City Center, Brampton bus transit, and the GO station. Don't let this freshly painted, move-in ready unit slip away! (id:56505)
RE/MAX Escarpment Realty Inc.
209 County Rd 28 Rd
Otonabee-South Monaghan, Ontario
Attention All Investors! - Positive Cash-Flowing Property***Turnkey, Legal 5Plex***Huge Lot : 90.50Ft X 261.75Ft***4,500Sqft. Featuring 5 Self-Contained Units***8 Brs & 5 Wshrs***Tenants Pay For Their Own Utilities***Each Unit Has Their Own Hydro Meter & HWT***10-Car Parking***Apt3 Tenant Acts As Bldg. Superintendent***Hands Off Investment***All Tenants Can Be Assumed***These Purpose-Built Investment Opportunities Are Rare!***Newer Roof***Annual Rent = $56,100, Property Taxes = $4,684, House Insurance = $5,980, Net Operating Income = $45,436. See Attachments For Income/Expenses/Rent Roll. (id:56505)
RE/MAX Community Realty Inc.
41-43 Suffolk St
Guelph, Ontario
Welcome to 41-43 Suffolk Street! This stately late 1800's yellow brick home is located on one of Guelph classic streets near the vibrant downtown core and the new Baker street development. This building has four units, three two bedroom and a one bedroom. Upon your first steps, you are greeted to a wonderful front porch with ample lounging space. The upper units each have their own private sunrooms to also enjoy the pleasures of the neighbourhood. With a total of almost 4500 sq ft, each unit is gracious in size and they all offer high ceilings and large windows. There is a walk up to full, unfinished attic space for potential growth.All the wiring was replaced 10 years ago and full ESA inspection was done, mostly newer windows and steel roof make this a no-worry situation. In addition, a brand new Navion hot water boiler system was installed with incorporated hot water for all units and water softener. There are no frustrating hot water tanks to deal with! Outside, there is a tranquil backyard area with a pond, tandem garage for two cars and a carport. This is only about OPPROTUNITIES!!! (id:56505)
Royal LePage Royal City Realty Ltd.
#219 -66 Forest Manor Rd
Toronto, Ontario
Very Spacious, Bright & Gorgeous 2 Bedrooms & 2 Washrooms Condo with 9 ft ceiling, one parking & Locker for Storage. Facilities include Gym, Indoor Pool, Hot Tub, Theatre Room, Party Room, Billiards, Guest Suite, 24 hrs Concierge, steps away from Subway, steps away from Fairview Mall. Close to Hwy 404 & 401. Open-Concept Kitchen with Quartz Stone Counter top. Balcony facing East side with approximately 60 Sq Ft size (id:56505)
Century 21 Innovative Realty Inc.
34 Village Centre Place Place, Unit #300
Mississauga, Ontario
Work Culture is changing. With workspaces competing with employee's home offices, 34 Village Place in the Sherwoodtowne Office Complex is the answer with an enticing 'liveable office'. This 2000 SF office space end unit has a residential design with bright windows, fireplace and combination of offices and open collaboration areas. This turnkey space is perfect for businesses looking for a professional and polished environment to work in Downtown Mississauga. (id:56505)
Royal LePage Burloak Real Estate Services
8670 Crayton Court
Gowanstown, Ontario
Elevate your lifestyle at 8670 Crayton Court, the epitome of luxury living! This stunning residence features 5 bedrooms, 3 bathrooms, and spans over 4000 sq ft of refined space. Nestled on a generous 0.7-acre lot that backs onto a serene park, it offers an unparalleled connection to nature. Inside, discover multiple living spaces designed for elegance and comfort, along with a spacious basement that includes a workshop for all your creative projects. The backyard is a private oasis, complete with an in-ground pool and exquisite landscaping, ideal for relaxation and entertainment. With numerous recent updates, this home is not just a residence but a statement of luxury living. It's the ultimate family haven you've been dreaming of. Book your showing today! (id:56505)
Real Broker Ontario Ltd.
26 First Ave
Orangeville, Ontario
A rare opportunity on beautiful First Ave! Clean, bright, and cheerful, ready and awaiting your ideas, this detached 3-bedroom, 1 bathroom, Victorian-style Century in a prime downtown location has rear laneway access, a paved driveway and ample rear parking. Property is being sold, as is. Fabulous location being steps to Broadway and having the convenience of Orangeville's downtown core, close to restaurants, coffee shops, amenities, and public transit. Zoned C5 - restricted commercial residential, permitting various uses, including but not limited to professional office, beautician, single-family dwelling, art gallery, optometrist office & more. (id:56505)
Century 21 Millennium Inc.
5451 Yonge St
Toronto, Ontario
Location Location, Located!! Busy Restaurant In North York. Walking Distance To Subway, And Nice Patio Area. Surrounding With Lots Residential Condos And Houses And As Well As Commercial Businesses. Perfect Location To Run The Business And Succeed On It. **** EXTRAS **** Newly Renewed Contract And Plus 5Yrs Options. Rent $13000 plus tmi hst . All Chattel And Equipment Are Included (id:56505)
Aimhome Realty Inc.
#4702 -898 Portage Pkwy
Vaughan, Ontario
Unobstructed High Rise North East View, Step To The Subway, High-Up In The Sky! Transit City @ Jane/Hwy7 Is The Landmark Tower Of The New Vaughan Metropolitan Centre. Right Connected To: Vmc Subway Station, Smartcentres Bus Terminal, Highways 400 & 407. All Residents Have Access To The Brand New, State-Of-The Art Ymca Next Door. The Suite Speaks For Itself - Incredible Views All Around & Very Clean Finishes. Take Advantage Of This And Enjoy 1 Gb Free Internet From Rogers.,3 Bedroom 2 Washroom 950 Sqf Plus 170 Sqf Balcony, Spacious And Convenient. (id:56505)
Bay Street Group Inc.
464-468 Winona Dr
Toronto, Ontario
The Location is ideal for the Proposed Development of a 200-unit, Eleven-story Rental Apartment Building, currently in the planning phase. This optimal utilization of the land is now absolutely supported by Toronto's municipal policies that focus on increasing Rental Housing availability to address the current housing crisis.Hence the previously approved townhouse project is no longer the Highest and Best Use of the land. The Land has been recently Appraised at $25,100,000 in as-is condition, mirroring its value with respect to the Proposed Development. According to the Appraisal Report, the completed building can generate over $5,000,000 Rental Income per year. **** EXTRAS **** Furthermore, feasibility studies and additional information will be provided to the prospective buyer once a confidentiality agreement is signed following the acceptance of the Agreement of Purchase and Sale. (id:56505)
Forest Hill Real Estate Inc.
19 Southgate Circ
St. Catharines, Ontario
This custom-built house boasts a spacious foyer with an oak staircase, a cozy living/dining room with a three-sided gas fireplace, and an eat-in kitchen leading to a resin deck with a gazebo and patio featuring a fire pit. Additionally, it includes a family room with a wood fireplace, a home office with French doors (furniture included), a powder room, and main floor laundry. The primary bedroom features an en-suite, a third fireplace, and a walk-in closet, along with a balcony offering skyline views. The fully finished basement offers a sauna, a recreation room, bedroom, a full bathroom, a cold cellar, and a separate walk-out to the double car garage. Conveniently located close to all amenities and within walking distance to Pen Centre, this property has plenty to offer for a proud owner. **** EXTRAS **** Built in furniture in office. (id:56505)
Sotheby's International Realty Canada
827 Essa Rd
Barrie, Ontario
Prime Land Development Opportunity in a thriving community! Nestled on a vast 75' x 200' lot, this stunning Feng Shui Certified Bungalow offers unmatched potential for expansion and infill. As Barrie's population faces record growth, zoning amendments are underway to align with the city's evolving needs. Currently navigating the public process, the proposed zoning changes will transform this property into a hub for Neighborhood Intensification (NI), facilitating low/mid-rise development. Reach out to the listing broker for a comprehensive info package outlining the potential this assembly brings to market. Whether acquired individually or as part of a collective venture with neighboring properties, seize the chance to be part of Barrie's vibrant growth story. Welcome to Barrie - where growth meets opportunity! **** EXTRAS **** Can Be Bought Individually Or As An Assembly With Neighboring 823 Essa Road and 821 Essa Road. Potential to Acquire Approximately 1.03 Acres With 225' Frontage On Essa Rd. (id:56505)
Homelife Excelsior Realty Inc.
827 Essa Rd
Barrie, Ontario
Prime Land Development Opportunity in a thriving community! Nestled on a vast 75' x 200' lot, this stunning Feng Shui Certified Bungalow offers unmatched potential for expansion and infill. As Barrie's population faces record growth, zoning amendments are underway to align with the city's evolving needs. Currently navigating the public process, the proposed zoning changes will transform this property into a hub for Neighborhood Intensification (NI), facilitating low/mid-rise development. Reach out to the listing broker for a comprehensive info package outlining the potential this assembly brings to market. Whether acquired individually or as part of a collective venture with neighboring properties, seize the chance to be part of Barrie's vibrant growth story. Welcome to Barrie - where growth meets opportunity! **** EXTRAS **** Can Be Bought Individually Or As An Assembly With Neighboring 823 Essa Road and 821 Essa Road. Potential to Acquire Approximately 1.03 Acres With 225' Frontage On Essa Rd. (id:56505)
Homelife Excelsior Realty Inc.
823 Essa Rd
Barrie, Ontario
Prime Land Development Opportunity in a thriving community! Nestled on a vast 75' x 200' lot, this beautiful ranch style Bungalow offers unmatched potential for expansion and infill. As Barrie's population faces record growth, zoning amendments are underway to align with the city's evolving needs. Currently navigating the public process, the proposed zoning changes will transform this property into a hub for Neighborhood Intensification (NI), facilitating low/mid-rise development. Reach out to the listing broker for a comprehensive info package outlining the potential this assembly brings to market. Whether acquired individually or as part of a collective venture with neighboring properties, seize the chance to be part of Barrie's vibrant growth story. Welcome to Barrie - where growth meets opportunity! **** EXTRAS **** Can Be Bought Individually Or As An Assembly With Neighboring 827 Essa Road and 821 Essa Road. Potential to Acquire Approximately 1.03 Acres With 225' Frontage On Essa Rd. (id:56505)
Homelife Excelsior Realty Inc.
#1006 -120 Eagle Rock Way
Vaughan, Ontario
Gorgeous 3 Bed + Den, 3-Washroom, well-lit Condos in The Mackenzie By Pemberton! New Community Adjacent To Maple Go, Close To Major Highways, Schools, Groceries, Public Transit, Wonderland, Vaughan Mill, Hospital and minutes to Vaughan Subway Station. Large Balcony & Floor-To-Ceiling Windows. Smooth Finished 9' Ceilings, Wide Plank Laminate Flooring Throughout, Contemporary Cabinets, Building Includes Concierge Guest Suite, Party Rm, Rooftop Terrace, Fitness Rm, Visitors Parking. **** EXTRAS **** S/S Fridge, Stove, Microwave, Built-In Dishwasher). Under Cabinet Lighting, Stone Countertops, Front Load Stacked Washer/Dryer. (id:56505)
RE/MAX Premier Inc.
#g6 -2750 14th Ave
Markham, Ontario
Great Investment Location On Woodbine And 14th Ave. Well Maintained Professional Office And With A Lot Of Parking. There Are A Lot Of Amenities Such As Costco, Restaurants, Supermarkets And Etc. Ample Visitor Parking. Easy Access To Hwy 7, 404 & 401. Excellent Security With Camera System (Outside & Inside) And Alarms. The Unit Is Currently Occupied By AAA Tenant. (id:56505)
Century 21 Leading Edge Realty Inc.
19 Southgate Circle
St. Catharines, Ontario
This custom-built house boasts a spacious foyer with an oak staircase, a cozy living/dining room with a three-sided gas fireplace, and an eat-in kitchen leading to a resin deck with a gazebo and patio featuring a fire pit. Additionally, it includes a family room with a wood fireplace, a home office with French doors (furniture included), a powder room, and main floor laundry. The primary bedroom features an en-suite, a third fireplace, and a walk-in closet, along with a balcony offering skyline views. The fully finished basement offers a sauna, a recreation room, bedroom, a full bathroom, a cold cellar, and a separate walk-out to the double car garage. Conveniently located close to all amenities and within walking distance to Pen Centre, this property has plenty to offer for a proud owner. (id:56505)
Sotheby's International Realty
99 Northfield Drive E Unit# 205
Waterloo, Ontario
Well situated office building located on busy Northfield Drive, in close proximity to many nearby amenities, on GRT route and close to highway #85. The building is equipped with fiber and CAM includes all utilities. Recently renovated and updated Common Areas of the building including elevator, lobby and washrooms. Great opportunity for medical, financial, technology, engineering or consulting businesses. Landlord is prepared to provide financial incentives to qualified tenants. (id:56505)
Coldwell Banker Peter Benninger Realty
2399 Kingsway Drive Unit# 7a
Kitchener, Ontario
1800 sq ft in a prime location with Com-2 zoning! High visibility with ample parking, and an average daily traffic count of 12,633. Public transit stops right at the site. Close to expressway, Fairview Park Mall, 401 access and many other restaurants and shops. Permitted uses, but not limited to: Retail (grocery/convenience), Medical, Veterinary/Pet Service, Daycare, Pawn Shop, Restaurant, Place of Worship, Funeral Home, R&D. Email [email protected] with any inquiries! (id:56505)
Realty Executives Edge Inc.
5 Erie Heights Line
Dunnville, Ontario
Welcome to 5 Erie Heights Line, your tranquil lakeside retreat nestled in the serene Mohawk Bay of Lake Erie. This charming 2-bedroom property offers a perfect blend of modern comfort and picturesque natural beauty. Step inside to discover a newly updated kitchen, adorned with contemporary fixtures and ample space for culinary creations. The inviting open-concept layout, highlighted by vaulted ceilings, welcomes in abundant natural light, creating a warm and inviting atmosphere throughout the 620 square feet of living space. Cozy up next to the gas fireplace on chilly evenings, or enjoy the warm weather on the large covered deck while soaking in the panoramic views of Lake Erie. With over 50 feet of beachfront just steps away via your staircase, you'll relish in the joys of lakeside living, whether it's lounging in the sun or swimming in the crystal-clear waters. Take in the breathtaking vistas of the Mohawk Island Lighthouse as it stands majestically against the horizon, adding a touch of historic charm to your surroundings. The allure of this property doesn't end there. Across the street, an additional 150 x 150 foot lot awaits, offering endless possibilities for expansion, recreation, or investment. With two storage sheds already in place, the potential for building your dream retreat or creating additional outdoor living spaces is limited only by your imagination. Whether you're seeking a serene getaway, a cozy year-round home, or an investment opportunity with endless potential, 5 Erie Heights Line offers the perfect canvas upon which to paint the lifestyle of your dreams. Don't miss your chance to own a slice of lakeside paradise in this idyllic setting. Schedule your showing today and let the beauty of Lake Erie beckon you home. (id:56505)
Century 21 Grand Realty Inc.
39 Country Tr
Georgian Bay, Ontario
Nestled in the Woodlands of the Oak Bay Golf & marina Community along the tranquil shores of Georgian Bay, sits a charming 3-bedroom, 3-bathroom, 2-storey detached home that epitomizes lakeside community living at its finest. Set majestically on Muskoka rock, this one of a kind home offers impressive curb appeal and provides a stunning view of breathtaking sunsets over Georgian Bay. With attention to detail, a large custom wrap-around covered porch invites you to soak in the breathtaking views. The spacious open concept main floor with 9 foot ceilings and pot lights throughout immediately envelops you. The kitchen is open to the living space providing the perfect setting for gatherings with loved ones. The family and dining areas boast expansive windows, offering a panoramic display of the stunning natural scenery. A cozy fireplace with stone facade and wood mantle set the scene for relaxation or festivities. A spacious primary bedroom is complete with a large closet and ensuite bathroom that has an extra wide shower stall. 2nd full bathroom, 2 more bedrooms and a large linen/pantry closet on 2nd level. Energy Star R22 insulation in walls R56 in attic. Only steps from the community marina with boat access out to Georgian Bay. Access to & from the extended/deep single car garage with 10' ceiling via back door off the back of the covered porch. Custom exterior, featuring Hardie Board siding with Maibec trim ensures durability and low maintenance for years to come. New luxury vinyl flooring in 2023, new eavestroughs with covers in 2022. The crawl space provides extra storage. Whether you're seeking a peaceful sanctuary to call home or an inviting oasis to escape the hustle and bustle of city life, this Georgian Bay beauty where serene sunsets paint the sky in hues of orange and pink, offers the perfect blend of luxury, comfort, and natural beauty, beckoning you to embark on your own lakeside community adventure. Social fee to be phased in as amenities are completed. **** EXTRAS **** Social fee to be phased in for amenities to be completed. (id:56505)
Exit Realty True North


