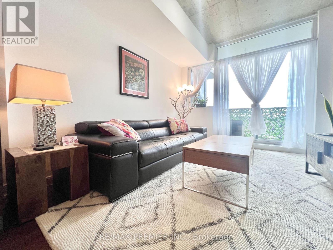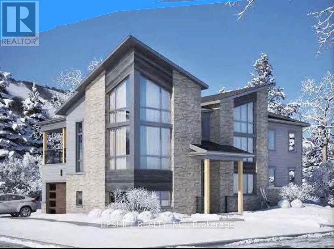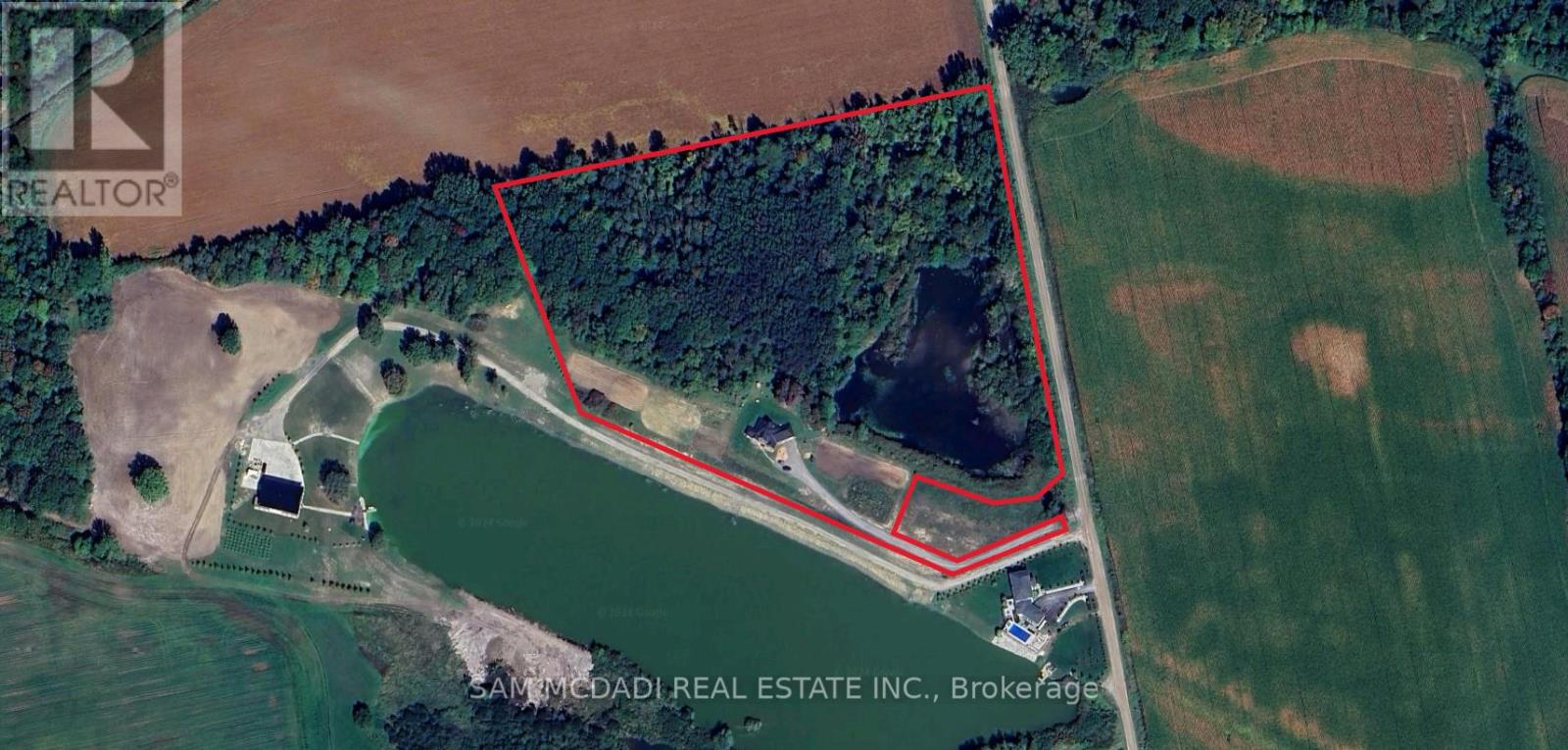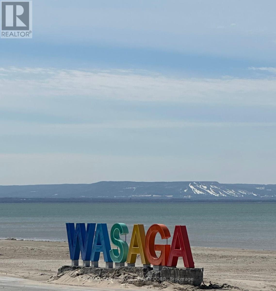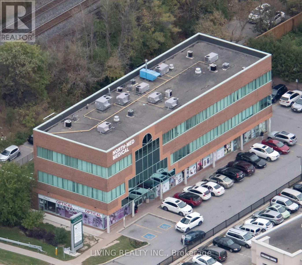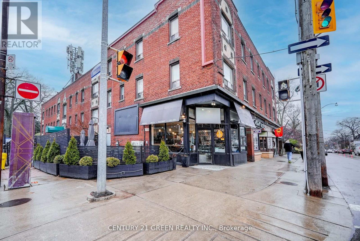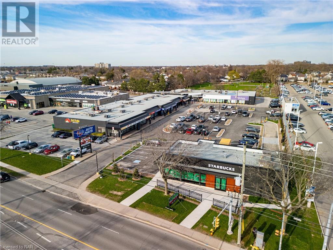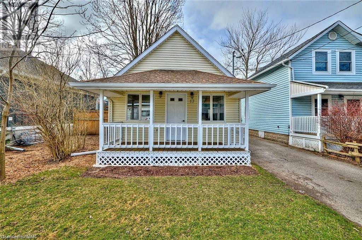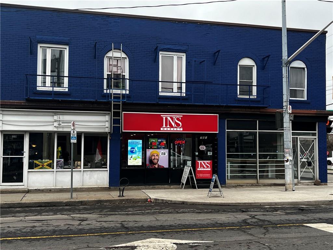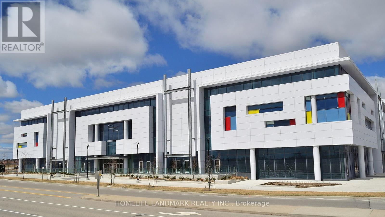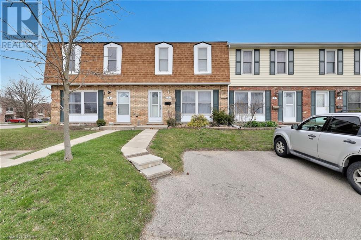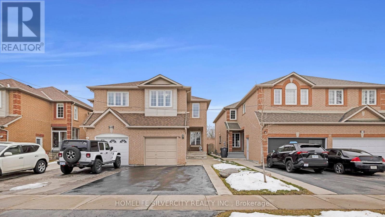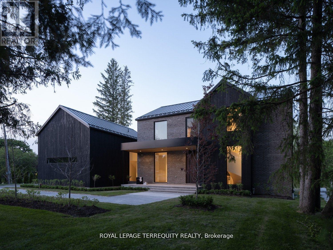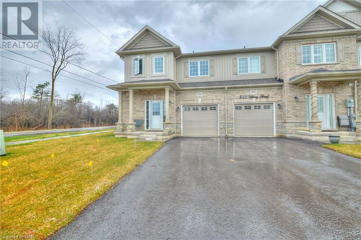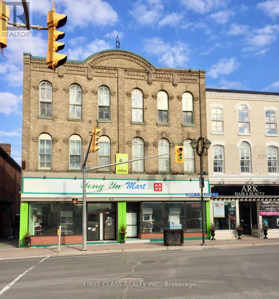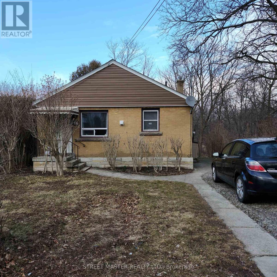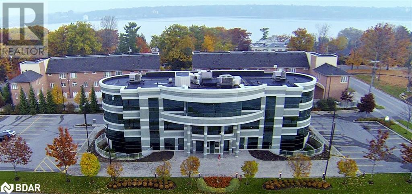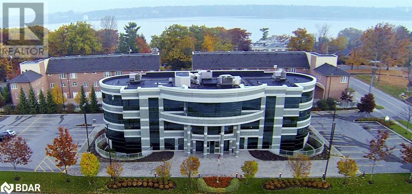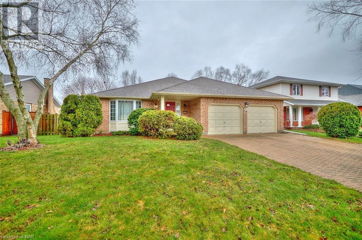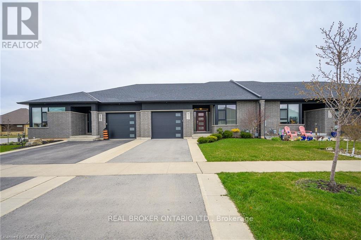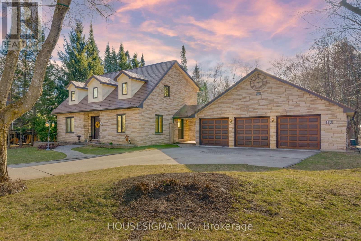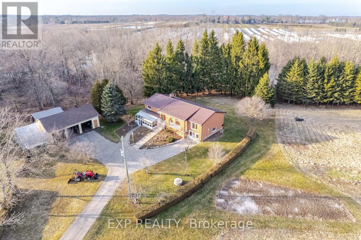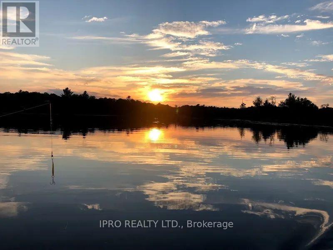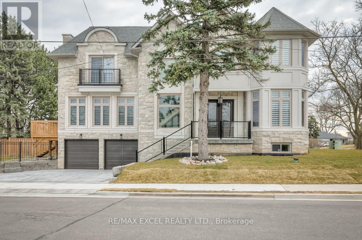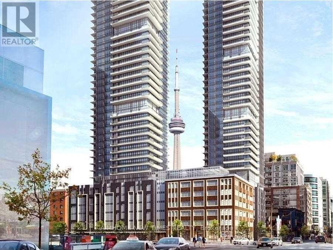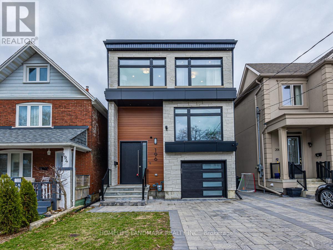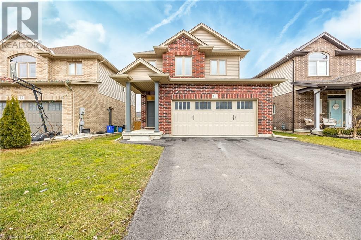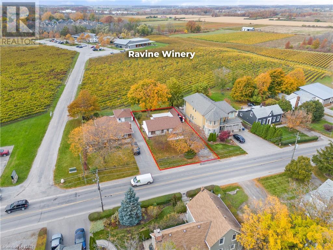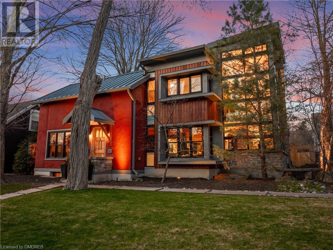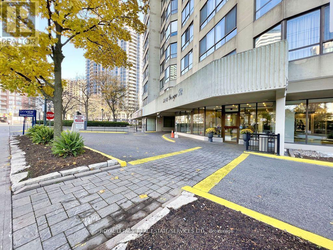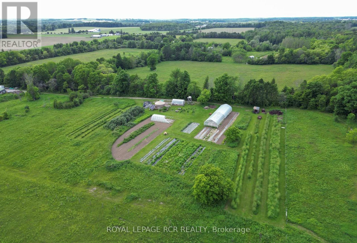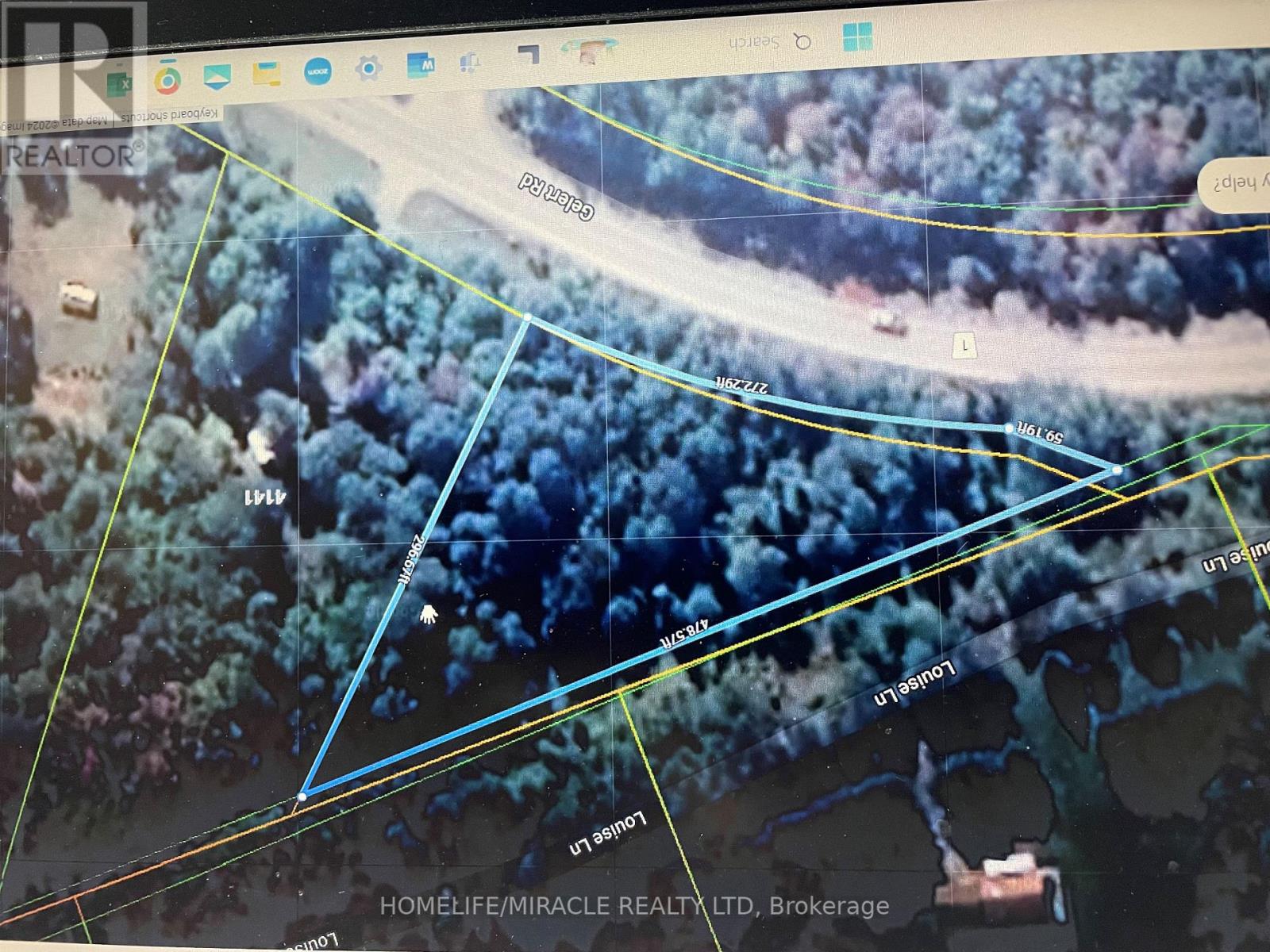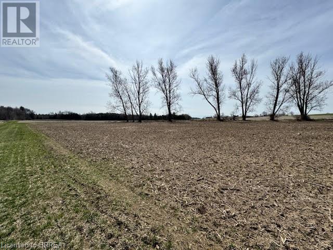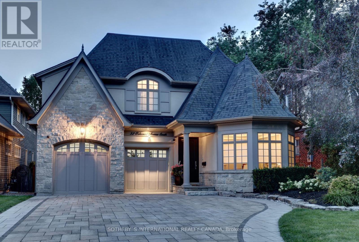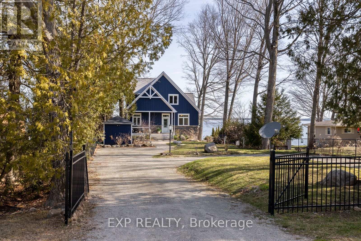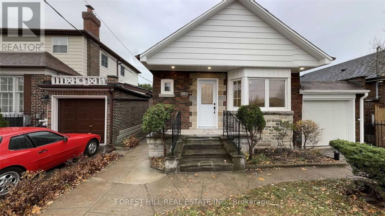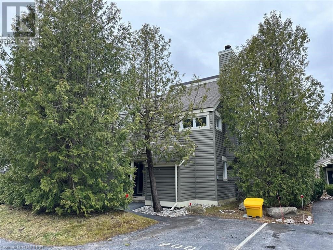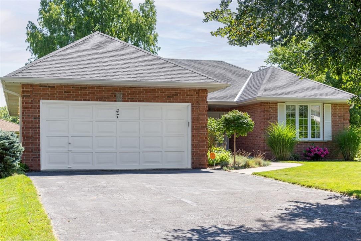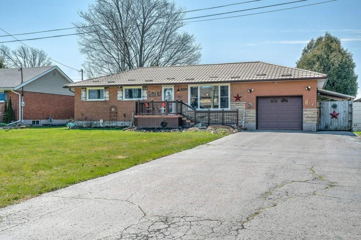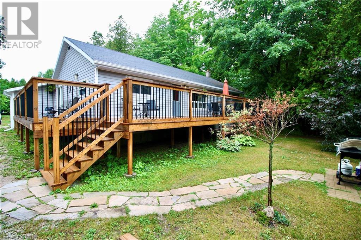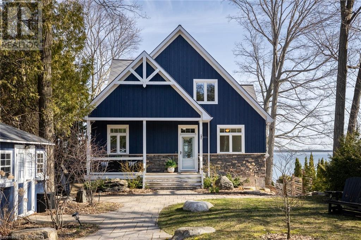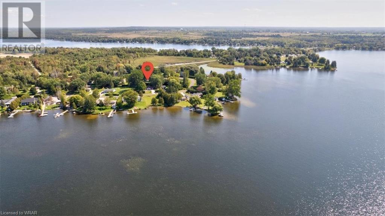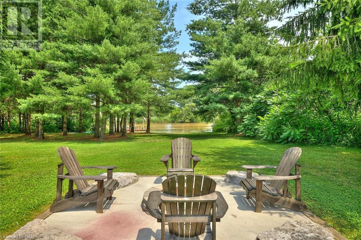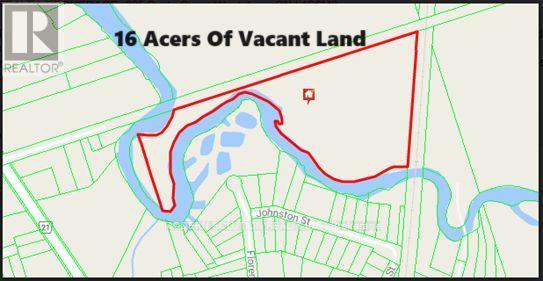BOOK YOUR FREE HOME EVALUATION >>
BOOK YOUR FREE HOME EVALUATION >>
#826 -1190 Dundas St E
Toronto, Ontario
Location, Location, Location, 2 Bedrooms + Den With 2 Bathrooms & in-unit Laundry, Balcony Facing Courtyard Direction. Short Walking Distance To Trendy Cafe Shops, Restaurants, Theatre, Supermarkets, Plazas, Schools, And Few Steps To Public Transit. Rental Include; Parking, Locker And Bicycle Storage. (id:56505)
RE/MAX Premier Inc.
141 Springside Cres
Blue Mountains, Ontario
Experience the ultimate in luxury living at the heart of BLUE MOUNTAIN VILLAGE! This exquisite fully furnished premier home offers an unparalleled four-season experience, just a short walk from Blue Mountain Village & Golf course. Discover a bright and spacious luxury corner villa boasting a fully furnished 6 bedrooms, with 2 rooms that open up to a beautiful Balcony. The Master bedroom is a true gem, complete with a spacious balcony overlooking the majestic mountains. With 4.5 baths, a gaming room, an open concept main floor, and a lavish kitchen equipped with top-of-the-line Sub-Zero/WOLF appliances, this house provides the utmost comfort and convenience. The second floor offers laundry facilities for your ease, and the beautiful backyard loggia creates a warm and inviting atmosphere. Rest assured, this stunning property includes a double garage with Ski and bike racks, as well as a large driveway with ample space for 6 cars. For those seeking relaxation and serenity, there is a dedicated Yoga room and a peaceful office space with a breathtaking blue mountain hill view. This exceptional house is available from May-Nov 30th, 2024 rentals. To schedule an in-person or virtual tour, please do not hesitate to contact us. (id:56505)
Upshift Realty Inc.
15165 Whittaker Rd
Malahide, Ontario
Seize The Opportunity To Own A Beautiful Property Encompassing Over 16 Acres Of Peaceful Forest And Serene Ponds, Complete With A Newly-Built 3-bedroom, 2-bathroom Bungaloft And A Spacious Double-Car Garage. With A4 Zoning, The Potential To Divide The Property Into Individual Lots Is On The Horizon. Future Plans For Development Include Re-Zoning For Up To 10 Lots, Promising Excellent Investment Prospects. Nestled Just 9 Minutes From HWY 401 And 16 Minutes From London, This Custom-Built Home Offers A Delightful View Of The Lush Forest And Enchanting Ponds. Step Inside To A Bright, Open-Concept Living Space With Cathedral Ceilings, Perfect For Family Gatherings Or Social Events. Enjoy Mornings On The Covered Patio And Evenings By The Fire Pit Stargazing, All While Being Only A Minute Away From The Tarandowah Golf Course. **** EXTRAS **** Property Tax Reduction May Apply! (id:56505)
Sam Mcdadi Real Estate Inc.
81 Royal Beech Dr
Wasaga Beach, Ontario
Wow! Amazing and Fully renovated Bungalow, nestled in a quiet and family oriented neighbourhood in Wasaga Beach. As you step in, You will feel the modern style, looking at the stunning view of the living and basement through the glass railing, and the floating stairs. The exposed bean and the accent brick wall on the main floor gives you a cozy and warm welcoming ambience. This Beautiful Home offers an open concept layout, full of Natural light and large windows. Vinyl flooring, smooth ceiling and Pot lights through the house You will love the custom made kitchen with granite counter top, S/S appliances, gourmet island and a spacious living/dining area .All bedrooms are spacious w a nice closet .The Prim. Bedroom has a Spa-Like Ensuite with 2 sinks and Glass shower. Basement is stunning!! Very Spacious and bright w/gas fireplace, Rec room and 2 other bdrms +3pc bathroom. Big Backyard with a Large New Deck and a fire pit area w/ interlocking. Parking for 6 cars on the driveway. You Will absolutely Love The Convenient Access To the Beaches, Schools, Marinas. And the best part is that you are just 30 min from The Blue Mountain Ski Resort making this property suitable for all year around. Come and enjoy this unique opportunity to live and invest in this Charming all season property and start making new memories. *Furniture is negotiable. **** EXTRAS **** Irr.lot size 59.05x162.31x76.11x183.25ft (id:56505)
RE/MAX Aboutowne Realty Corp.
#ll3 -7131 Bathurst St
Vaughan, Ontario
7131 Bathurst Street Is A High Traffic Story Medical Building Located North Of Bathurst St. And Steeles Ave. The Property Features A Comprehensive Mix Of Medical Specialists, Including Support Service Tenant Such As Pharmacy and Laboratory, Assuring ""One Stop"" For Both Doctors And Patients. Abundant Fee Surface Parking For Patients And Tenants. Easily Accessible To Public Transit. (id:56505)
Living Realty Inc.
2377 Queen St E
Toronto, Ontario
Seize a rare opportunity to own a thriving cafe in Toronto's bustling Beaches neighbourhood. This cafe enjoys a prime location on Queen Street, surrounded by vibrant shops and close to Woodbine Beach and the International Jazz Festival. It features a charming blend of vintage and modern styles, with indoor and outdoor seating including a 20-patron patio. Specializing in Italian cuisine, the cafe offers artisan pizzas, a variety of beverages, pastries, and homemade gelato. It boasts a 4.9-star Google rating, reflecting its commitment to quality and customer satisfaction. With high-end renovations and appliances, this turnkey operation is ideal for those aspiring to be self-employed. Positioned in a high-density area with excellent corner unit exposure, the cafe promises high visibility and foot traffic. An outstanding opportunity to continue a legacy of culinary excellence and community connection in one of Toronto's most sought-after neighbourhoods. VERY LOW RENT* **** EXTRAS **** RENTAL IS VERY LOW 3750 PER MONTH INCLUSIVE TI (Water and Gas included) Tenant pays electricity. Lease is valid until Sept 2026. Upon request the Landlord will extend the lease for another 5 years. (id:56505)
Century 21 Green Realty Inc.
350 Ontario Street Unit# 3
St. Catharines, Ontario
Premium location in extremely desirable high traffic area. Very busy retail plaza strategically located with high exposure on Ontario Street, close proximity to QEW access (Ontario St exit). 1,864 square feet available. Existing tenants in the plaza include a mix of nationally recognized brands and a new Starbucks drive-thru opening in May. Ample parking. Close to all amenities, fully sprinklered. (id:56505)
Exp Realty
80 Mary Street
Creemore, Ontario
Welcome! to this beautiful oasis, sitting peacefully on the end of a quiet street, backing onto the Mad River! Was there ever a more welcoming place? Lovingly cared for and well maintained, this 2 storey residence has many big ticket items already taken care of! Nestled on just under an acre of lawns, trees and perennial gardens, it's just a short stroll from Creemore Village offering shopping, good food, local pub & Creemore Brewery! Easy drive to Collingwood/Wasaga Beach and you're right in the heart of excellent biking, hiking, skiing & sailing areas! Large front porch to sit and relax with pillars framing the twin bay windows for a beautiful facade. Open concept dining room with gas woodstove and brick accent wall - perfect for large family dinners. Large utility/mud room with storage galore, 2 full baths, 3 bdrms [1 used as reading room/office-easily changed back]. Partially finished basement with separate entrance through the garage-could be a great bachelor suite! Well positioned rear decks give access from the large great room and the country kitchen to the expansive lawns and gardens and an incredible view of the fast flowing Mad River! WOW! (id:56505)
Sutton Group Incentive Realty Inc. Brokerage
17 Conway Place East Place E
Crystal Beach, Ontario
This recently renovated property features two 1 bedroom units that are completely separate, each on its own hydro meter. The main home is a 603 square foot home with brand new galley kitchen, stainless steel appliances, laundry, and a 3-piece bathroom. All new spray foam insulation in the crawl space, all new plumbing, and most electrical have been updated. The rear bunkie has been rebuilt from top to bottom with permits and in legally non-conforming. Brand new everything, including an insulated concrete pad, spray foam insulation, floor joists, plumbing, electrical, and all fixtures. Both units feature dual high-efficiency ductless heat/AC units. This is a great opportunity for the investor or someone who wants to offset their mortgage with a legal secondary unit. Call for your private showing today. (id:56505)
Royal LePage NRC Realty
779 - 783 Barton Street E
Hamilton, Ontario
Welcome to 779–783 Barton Street East, nestled in the heart of the charming Gibson neighborhood, just moments away from the iconic Tim Hortons Field in Hamilton. This approximately 6,000 square-foot building offers an exceptional investment opportunity with a cap rate exceeding 6%. Boasting three commercial unit and three residential units, along with six convenient parking spaces, this property epitomizes convenience and versatility. The neighborhood itself is a quaint residential area, yet just a short drive from Hamilton General Hospital, St. Joseph’s Healthcare, shopping centers, and all other amenities. Residents will delight in the proximity to Tim Hortons Field, recreational centers, parks, breweries, shops, and more, all within walking distance. The building stands as a beautiful embellishment, adorned with an eye-catching mural of the Hamilton Skyway Bridge. Recently renovated and impeccably maintained, this property is in excellent shape and offers tremendous cash flow potential. Don’t miss out on this rare opportunity to invest in a thriving community with endless possibilities! (id:56505)
RE/MAX Real Estate Centre Inc.
#1b51 -9390 Woodbine Ave
Markham, Ontario
Don't Miss This Opportunity To Own Properties In King Square Shopping Mall Located Near Hwy 404 (near Woodbine and 16th Avenue). The Mall Has a Supermarket, Medical Office, Gymnasium, Restaurants And Other Various Types of Businesses. Properties and Chattels To Be Sold On An As Is, Where Is Basis With No Representations Or Warranties. Seller Name: Ernst & Young Inc. in its capacity as Receiver of King Square Ltd (id:56505)
Homelife Landmark Realty Inc.
596 Grey Street Unit# 2
Brantford, Ontario
Spacious townhouse in charming Echo Place featuring 3 bedrooms, 1.5 baths and approximately 1500 square feet of finished living space. The spacious main floor has a good size living room, newly upgraded kitchen, new vinyl flooringthorightout main and second floor. A beautiful hardwood staircase takes you up to the generous primary bedroom with a walk-in closet, 2 more bedrooms, one with another walk-in closet as well as 4pc bathroom. The basement has a recroom, a 2pc bathroom, laundry room and lots of storage space. Features include no carpet on main and second floors, updated 100 amp breaker panel, new furnace and heat pump (2024), Dishwasher(2023). Parking spot is conveniently located right out front. Located close to the 403, walking and biking trails and and all amenities. (id:56505)
Gate Gold Realty
70 Tumbleweed Tr
Brampton, Ontario
Well kept Semi- detached house with separate family room. Almost 1800 sq.ft area. Minutes to the library, Sheridan college, Nanaksar Gurudwara, Shoppers world, transit and hwy 407 and 401. Concrete work around the house and backyard. Air condition and furnace replaced in 2017. ""No Sign on the Property"". **** EXTRAS **** 2 Fridges, 2 stoves, washer and dryer, all curtains and light fixture. (id:56505)
Homelife Silvercity Realty Inc.
11 Cranberry Lane
King, Ontario
Architectural Digest Proclaims ""Scandinavian Modern Design Has Taken The World By Storm"". 11 Cranberry Lane Is Timeless Because It Is Simple, Beautiful, Finely Crafted & Made w/Natural Materials That Appeal on A Fundamentally Human Level. Retreat From Everyday Stress Creating A Calm, Focused Space That Provide Relief From The Always-On Realities of Modern Life. 6,000 Sq Ft Of Living, Live-Work, & Multi-generation Space. This Breathtaking Dream Home Enjoys One-Of-The Best 2+ Acre Private Lot In Prestigious ""Kingscross Estates""- Canada's Landmark ""Estate"" Development. Countless Spectacular Vistas, 12' Floor to Ceiling Windows Illuminate Art Gallery Corridor. Bright, Private Family-Oriented Home w/Showcase ""Spiral Ribbon Staircase"" Close to Country Day School, St. Andrew's College, Villanova, Montessori, Seneca College , GO, Hwy to Downtown Toronto, Airport, Cottage/Ski/Golf **** EXTRAS **** Other Room Refers to a Covered Loggia, Basement Statement Wine Cellar. (id:56505)
Royal LePage Terrequity Realty
454 Viking Street Street
Fort Erie, Ontario
Unlock the Door to Your Dream Home Imagine stepping into a home where every detail reflects contemporary elegance and comfort, nestled in a growing community of new construction located between Lake Erie and the uptown amenities of Fort Erie. Welcome to 454 Viking Street, a stunning 3-bedroom townhouse that promises a lifestyle of convenience and luxury. Note worthy features of this end unit include: Elegant Living Spaces: This exquisite home boasts a thoughtful layout with a spacious living area, perfect for creating cherished memories with your loved ones. The main floor is designed for functionality and style, featuring a laundry room with modern appliances and an upgraded kitchen that is a chef's delight on the main floor. Enjoy preparing meals on the gorgeous quartz countertops and breakfast island and utilizing the stainless steel appliances that add a touch of sophistication to your culinary experiences. Comfort Meets Style: The master bedroom is a serene retreat with an ensuite bathroom and a large walk-in closet, offering ample space for your wardrobe. Two additional bedrooms provide flexible options for family, guests, or a home office, sharing an additional bath separate from the master ensuite, ensuring privacy and convenience for all. Outdoor Living: Step outside to your private composite deck, an ideal spot for morning coffees or evening relaxation, embracing the peaceful ambiance of the neighborhood. Quality and Convenience: Built with attention to detail, this home features to include lots of natural light throughout the main and upper level, lower level was finished with upgraded egress windows, main floor boosts hardwood flooring and easy easy accessibility to the attached garage and private driveway offer convenient parking and storage solutions. A Ideal Location: Situated in a desirable area, your new home is moments away from downtown amenities, parks, and schools, providing an ideal balance of tranquility and accessibility. (id:56505)
Century 21 Today Realty Ltd
#15 -535 Bayfield St
Barrie, Ontario
High Traffic Retail/Office Mall Style Space North Of Georgian Mall, Beside Tim Horton's. Only INTERIOR Mall spaces remaining with common access from the front and side entrances. Rental Rates Vary, Up To $30/Sf Depending On Size And Location. Plus Tmi Includes Utilities And Common Area Maintenance Of Common Area Washrooms And Hallways. Ideal Space For Any Kind Of Office Or Retail Use. Space Has Been Leased To 2 Fast Food Restaurants Fronting Onto Bayfield And Convenience And Physio. Located Adjacent To Tim Horton's With Hundreds Of Cars A Day Through The Lot. See Attached Plan. Any Number Of Units Can Be Combined To Accommodate Tenant Needs Up To About 6,000 Sf. (id:56505)
Ed Lowe Limited
#17 -535 Bayfield St
Barrie, Ontario
High Traffic Retail/Office Mall Style Space North Of Georgian Mall, Beside Tim Horton's. Only INTERIOR Mall spaces remaining with common access from the front and side entrances. Rental Rates Vary, Up To $30/Sf Depending On Size And Location. Plus Tmi Includes Utilities And Common Area Maintenance Of Common Area Washrooms And Hallways. Ideal Space For Any Kind Of Office Or Retail Use. Space Has Been Leased To 2 Fast Food Restaurants Fronting Onto Bayfield And Convenience And Physio. Located Adjacent To Tim Horton's With Hundreds Of Cars A Day Through The Lot. See Attached Plan. Any Number Of Units Can Be Combined To Accommodate Tenant Needs Up To About 6,000 Sf. (id:56505)
Ed Lowe Limited
#16 -535 Bayfield St
Barrie, Ontario
High Traffic Retail/Office Mall Style Space North Of Georgian Mall, Beside Tim Horton's. Only INTERIOR Mall spaces remaining with common access from the front and side entrances. Rental Rates Vary, Up To $30/Sf Depending On Size And Location. Plus Tmi Includes Utilities And Common Area Maintenance Of Common Area Washrooms And Hallways. Ideal Space For Any Kind Of Office Or Retail Use. Space Has Been Leased To 2 Fast Food Restaurants Fronting Onto Bayfield And Convenience And Physio. Located Adjacent To Tim Horton's With Hundreds Of Cars A Day Through The Lot. See Attached Plan. Any Number Of Units Can Be Combined To Accommodate Tenant Needs Up To About 6,000 Sf. (id:56505)
Ed Lowe Limited
10 Lindsay St S
Kawartha Lakes, Ontario
Must See! 8-Unit Mixed Use Commercial Freestanding Building In Downtown Lindsay! Over 10,000+ Sqft. Step to Flato Academy Theatre, Restaurants, Pubs, Banks & Shopping Street! Mixes 3 Commercial Units & 5 Residential Units (3x 2 Bedrooms & 2x 3 Bedrooms). Separate Meters For All Units. Two Rear Parking Spaces & Full Basements Under Each Commercial Unit. Ideal For Over 37 Permitted Commercial Business Uses! **** EXTRAS **** Buyer To Satisfy Themselves As To Permitted Uses And Development Potential. Town of Lindsay Zoning By-Law 2000-75 (id:56505)
First Class Realty Inc.
16 Ainslie Ave
Hamilton, Ontario
Fabulous Opportunity, Perfect For 1st Time Home Buyer Or Investor In The Heart Of Ainslie Woods Neighborhood. Clean & Updated Solid Brick 6 Bedroom Bungalow, With Two Kitchens And 2 Baths. Just A Short Walk Away From Mac University, Hospital, Shopping, Restaurants, Bus Route & Near Bike Share. Newer Windows, . Many Updates. Excellent Investment Or Family Home. **** EXTRAS **** Two Fridges, Two Stoves, Washer & Dryer (id:56505)
Street Master Realty Ltd.
299 Lakeshore Drive Unit# 001
Barrie, Ontario
Lower level suite with large windows. Nestled along the picturesque Barrie Lakeshore Drive, this professional building exudes elegance and convenience. It offers a prime location where you can enjoy leisurely strolls during lunch breaks, taking in the serene lakeside ambiance. Ample parking ensures hassle-free access for tenants and visitors alike. As you step into the lobby, a stunning fish tank welcomes you, adding a touch of tranquility to your surroundings. Elevators provide accessibility to all floors, making this space both practical and inviting for businesses seeking a premier address. (id:56505)
Royal LePage First Contact Realty Brokerage
299 Lakeshore Drive Unit# 202
Barrie, Ontario
Nestled along the picturesque Barrie Lakeshore Drive, this professional building exudes elegance and convenience. It offers a prime location where you can enjoy leisurely strolls during lunch breaks, taking in the serene lakeside ambiance. Ample parking ensures hassle-free access for tenants and visitors alike. As you step into the lobby, a stunning fish tank welcomes you, adding a touch of tranquility to your surroundings. Elevators provide accessibility to all floors, making this space both practical and inviting for businesses seeking a premier address. (id:56505)
Royal LePage First Contact Realty Brokerage
12 Rolling Meadows Boulevard
Fonthill, Ontario
Here is the perfect bungalow that you have been waiting for in the heart of one of Fonthill's most desirable neighbourhoods! The home was built in 1990 by John Boldt for the original owners. This very spacious bungalow has been lovingly maintained over the years & is a blank slate for the next owners to update as they wish. The home is original and of solid construction, with an open concept floor plan that was ahead of its time, with a very bright walk-out basement. On the main level you will find a very large foyer, with two closets and easy access to the laundry room and garage. The open concept eat-in kitchen has solid Oak cabinetry & tons of counter-space which leads to a large back deck overlooking the private backyard. The adjoining family room has a gas fireplace and built-in TV wall cabinet. The front of the home hosts the large dining room & living room, one of which could be converted to a 3rd bedroom if needed! Currently there are 2 spacious bedrooms on the main level, the principal suite has a large walk-in closet & 4-pc ensuite. A further 4-pc bathroom services the other bedroom & guests. Downstairs, you will find a large L-shaped recreational room with pool table as well as plumbing roughed-in inside the closet for the potential development of a wet bar or kitchenette. A walk-out to the mature, pool-sized backyard allows so much light into the space. There is a further bedroom & 3-pc bathroom here for the perfect in-law suite. There is no shortage of storage space in this home. An oversized double car garage, large utility room with cold cellar and closets everywhere! The roof has a transferable warranty & was replaced in 2021. This home is sure to check all your boxes located in a family friendly neighbourhood, within the A.K. Wigg school district, walking distance to the Steve Bauer trail and so much more that Fonthill and the Niagara Region has to offer! Book your showing before it's too late! Check out the iGuide/floorplans! (id:56505)
Century 21 Today Realty Ltd
4111 Village Creek Dr
Fort Erie, Ontario
Pack your bags! All you need to do is move in to this tasteful 2 bed bungalow townhouse with an appealing open concept layout ideal for entertaining or simply unwinding in comfort. The upgraded kitchen, featuring stainless steel appliances, a gas stove, tasteful finishes and beckons to the culinary enthusiast, while the adjacent dining area provides the perfect setting for intimate meals. Retreat to the spacious primary bedroom, complete with a luxurious 5-piece ensuite bathroom and an oversized walk-in closet, providing a peaceful sanctuary to unwind after a long day. Additional features include a finished recreation room for leisure activities and a large unfinished area awaiting your personal touch. Almost 800 sq ft is waiting for you to create extra bedrooms? An office? A gym? The sky is the limit! A bathroom has been roughed in and a shower stall has thoughtfully been delivered, ready for installation. Enjoy your morning coffee under the covered back porch in the private fenced-in backyard You can bask in the tranquility of nature or host gatherings with friends and family. With the soothing sounds of birdsong as your soundtrack, every moment spent outdoors becomes a cherished memory. The convenience of the attached garage, offering inside entrance for seamless access to your home, no matter the weather. For those seeking sun and sand, Crystal Beach beckons just moments away. Steps from Conservation areas and walking trails. With shopping, schools, golf, highways and the US Border, all within easy reach, every convenience is at your fingertips. Call to book your private viewing today! Experience the best of both worlds in this tranquil retreat and discover the perfect blend of comfort and convenience in Stevensville's serene community. **** EXTRAS **** Built in appliances (id:56505)
Real Broker Ontario Ltd.
110 Maple Crt
Shelburne, Ontario
Step into a world of unparalleled luxury and serenity at this remarkable 1/2 acre estate property, nestled right in the heart of Shelburne. As you approach, prepare to be captivated by the magnificence of the Stone Exterior and the luxuriant embrace of abundant foliage surrounding the home. This property is a true gem, offering the perfect fusion of urban convenience and secluded tranquility. Finding a home in town with such privacy and exclusivity is a rarity. One of only a few houses in this exclusive enclave w/ forest, stream & a park behind...Privacy & tranquility are assured - the last chance to own one of these prestigious properties was over a decade ago seize the moment before it's gone! This home has been meticulously maintained by the Original Owners and includes worry free upgrades such as a Permanent Aluminum Interlock shingle roof and LePage Triple Pane Windows. Step inside to discover a haven of refined elegance and comfort. With 3 bedrooms, 3 bathrooms (including an ensuite) and a finished basement, there is ample space for both relaxation and entertainment. The open-concept kitchen/living room area invites gatherings with loved ones, while the formal dining room exudes an air of sophistication and charm. Outside, nature beckons with its serene allure. The tranquil stream flowing behind the property and the majestic forest create an idyllic backdrop, evoking the ambiance of a secluded retreat. Whether you're savouring a morning coffee on the composite deck or luxuriating in the natural gas hot tub, every moment spent here feels like a blissful escape. Don't let this rare opportunity slip away, experience the epitome of luxury living right in town. Discover the unparalleled beauty and tranquility of this exceptional home for yourself. **** EXTRAS **** Original Owners, A+ Maintained, Town Water, Natural Gas, High Speed Internet, Premium Metal Shingle, Roof, Triple Pane Windows ,1/2 Acre Lot, Septic Pumped 22', 3 Car Garage, Concrete Drive w/ Interlock Inlay, Concrete Walk. (id:56505)
Housesigma Inc.
1243 Highway 5 W
Hamilton, Ontario
Welcome the historically famous Spencer Creek Raspberry Farm, nestled on approx.10.91 acres of lush farmland with endless possibilities to grow what your heart desires with a versatile hobby barn, utility garage, and triple car garage/workshop with attached greenhouse, and walk in cooler to store fresh picked produce the opportunities are endless. Nestled between trees on a private wooded lot with Spencer Creek running at the back, you'll immediately fall in love with this move-in ready custom built 4 bedroom home. Immaculately clean with hardwood floors and tile throughout, 2 kitchens, 2 full bathrooms, with enough chopped wood to last for 4 years the wood burning stove with built in vent provides extra heat throughout both levels of the home. Located conveniently 10 minutes from highway 403, major big box shopping, and restaurants you will also enjoy the many golf courses nearby, hiking trails, Flamborough Casino and Christie Lake Conservation. You do not want to miss out on this! **** EXTRAS **** This fully bricked home home features newer metal roof 2017, casement windows, 2 hydro poles 2017, sunroom, owned hot water tank, newer electrical panel approx 12 yrs, 18 ft dug well with endless fresh water supply & UV filter. (id:56505)
Exp Realty
3610 Chapel Hill Lane
Severn, Ontario
Beautiful Waterfront Property With Three (3) Cedar Pan-Abode Cottages All With Their Own Special Features. These Cottages Can Be Used As A Family Retreat Or To Generate Income As It Has Successfully For Years. There are 15+ Rentable Docks That Run Along 344' Of Waterfront On The Beautiful Trent Severn Waterway System. A Year-Round, Municipally Assumed Road To The Lane So You & Your Guests Have Easy Access. Nestled In The Quaint Town Of Severn Falls Just About 1.5 Hours From The Gta. The Property Includes 3 Recently Renovated Cedar Pan-Abode Cottages: One-4 Bedroom,1-W/R Cottage That Is Uniquely Over The Waters Edge With Updated Deck & Railing, New Kitchen, Washroom & Windows, One-2 Bedroom,1 W/R Cottage Which Has A Covered Porch & Screened In Muskoka Room & The 3rd Cottage Is A 2 Bedroom, 1W/R Cottage, Open Concept With New Addition, Cathedral Ceilings, New Kitchen & Washroom . There Are 15 Rented Boat Slips +Additional Boat Slips,7 Rented Parking Spots. All New Plumbing & Electrical 2021, Windows 2021, New A/C & Heat Pumps, Kitchens & Washrooms, Furniture Decor. Also Included Is A New Garden Shed, Canoes, Kayaks & Paddle Boat. All Cottages Come Fully Stocked & Includes All Furnishings. Enjoy As A Family Retreat Or Rent Out! Motivated Sellers, Bring Your Offer. **** EXTRAS **** The Possibilities Are Endless. It Has Been Run In The Past Primarily As An Income Producing Property (Cottages, Dock Slips & Parking) With Many Years Of Successful & Repetitive Business. (id:56505)
Ipro Realty Ltd.
1 Unicorn Ave
Toronto, Ontario
Magnificent Contemporary Custom New Built Home Finished With Impeccable Quality & Utmost Attention To Details! Bright & Spacious Layout w/ Approx 4300 Sqft Of Luxury Living Space. Extensive Use of Luxurious Finishes Throughout. Glasses stair railing, Oak Stairs. Main Flr w/ Family & Dining Electric Fireplace & Bookmatched Slabs, Full Panelled Walls, Bright Office w/ Seperate Room & Built-Ins, Fam Rm w/ Walk-Out To Deck & Stylish Built-Ins. Elegant Italian Custom Modern Eat-In Kitchen With Quart Countertops & Backspash, High-End Built-In Appliances. Second Flr with Primary w/ Custom Walk-In Closet, Lavish 5 Pc Ensuite. Heated Floor Washrooms, Laundry, 3 Additional Large Bedrms & Skylight. Bsmt w/ Heated Floors Throughout, Large Rec Room w/ Wet Bar. **** EXTRAS **** Appliances (Fridge, Stove w/ Range Hood, Dishwasher, F/L Washer & Dryer, Wine Coolers) (id:56505)
RE/MAX Excel Realty Ltd.
#1608 -125 Blue Jays Way
Toronto, Ontario
Welcome to King Blue! This is a fantastic opportunity to indulge in luxury living right in the heart of the Entertainment District. This spacious 3 years old 2-bedroom plus den condo offers an open-concept living space filled with natural light. You'll enjoy floor-to-ceiling windows, a modern-style kitchen with integrated appliances and countertops, and breathtaking city views from the walk-out balcony. Located just minutes away from the P.A.T.H., and steps from the city's finest restaurants, entertainment venues, and the Film Festival, this residence also offers easy access to the Financial District, shopping centers, and more. With 24-hour concierge service and great recreational facilities, this is a must-see in person! Plus, you'll have the convenience of a 24-hour streetcar stop right at your doorstep. **** EXTRAS **** Appliances: stove, fridge, dishwasher, microwave, washer, and dryer. Also includes light fixtures, window coverings, parking. Enjoy indoor pool, rooftop lounge, and gym. (id:56505)
Aimhome New Times Realty
196 Audrey Ave
Toronto, Ontario
2 Yr New Modern and Luxurious 4+1 Bedroom & 5 Bathroom Detached House in One Of The Most Sought-After BirchCliff Communities , Warmth And Sophistication, Bright and Open Concept Layout, Big Windows, High Ceilings, Contemporary Entrance Door and Garage Door, Interlocked Driveway, Skylight. Hardwood Flrs, Pot Lights, Beautiful Glass Railings, High-End Kitchen Appliances, Laundry On 2nd Floor. Finished Basement Features High Ceilings , bathroom and separate Entrance. Tarion Warranty Seven Years. Steps To All Amenities. Mins From Lake, Close to Kingston and shops, Restaurant, schools, TTC And 15 Min to Downtown Core. **** EXTRAS **** All Kitchen Appliances, Laundry Appliance, All Elf's. Window Coverings, Garage Door Opener, CAC, (id:56505)
Homelife Landmark Realty Inc.
10 Bergenstein Crescent
Fonthill, Ontario
Fonthill's newest neighbourhood still offers the feel of the village while taking in brand new amenities. A small community nestled in the heart of Niagara puts you steps away from trails, scenic parks, golf, recreation, community center, schools and the village. Welcome to your new home!! Built in 2018, everything is still like new. A 3 bedroom, 3 bath, 2 storey home shows off an open concept design on the main floor. The main floor layout consists of the living room, dining room, kitchen and 2 pc bath finished with quartz counters tops, tile and hardwood floors. 3 bedrooms on the second floor are spacious with large closet space. Two of the bedrooms have walk-in closets. The primary bedroom has a 3 pc ensuite bathroom. Laundry is conveniently located on the second floor and a 4 pc bath completes the upper floor. Put your design skill to work on the unfinished basement. Existing basement rough-in for the bathroom. 2 car garage and double wide driveway. (id:56505)
Boldt Realty Inc.
282 Creek Road
Niagara-On-The-Lake, Ontario
Renovated 3 Bedroom Bungalow overlooking vineyards - As you step into this tastefully designed living room where fresh paint, new trim, and the addition of updated lighting creates an inviting ambiance. The large window graces the room with natural light, accentuating the elegance of the Luxury Vinyl Plank flooring. The kitchen has been remodeled to perfection. With modern Café appliances, undermount sink, sleek quartz countertops and backsplash. The open-concept design allows for seamless interaction with the living room and dining room, making it perfect for entertaining family and friends. The bathroom has been completely transformed with stylish fixtures, elegant tiling, and a tranquil ambiance, creating a spa-like setting. Take to the sunroom to enjoy your morning coffee with the sunrise overlooking the vineyard, or winding down the day with a glass of your favourite wine. Entertain your loved ones with family barbecues on the expansive concrete patio. With excellent local schools, charming shops, and world-class dining options just moments away, St. Davids offers the perfect blend of a small-town and modern convenience. Book your showing today! BONUS: This home is zoned for Commercial, making is a perfect addition to an AIRBNB portfolio. (id:56505)
RE/MAX Garden City Realty Inc
55 Chisholm Street
Oakville, Ontario
For the discerning few, step into a realm of unparalleled luxury and sustainability at 55 Chisholm St, Oakville. Nestled in West Harbour, steps to the lake access of Tannery Park, and magical Downtown Oakville, this iconic residence seamlessly blends old-world elegance with modern innovation. Discover a meticulously crafted residence that exudes sophistication and comfort. Central to the home stands the exquisite soapstone fireplace with all rooms surrounding it effortlessly flowing into each other. Your Scavolini kitchen with Miele appliances serves as the heart of the home and will delight the most sophisticated of home chefs. Not a day will go by without you discovering something new in the whimsical touches that abound. From a three-dimensional stairwell wall, custom ironwork to natural plaster walls, every element speaks to the meticulous attention to detail and dedication to craftsmanship and quality that defines this exceptional property. Upstairs you will find 3 bedrooms and 2 bathrooms with the primary enjoying its own private outside terrace space. Ascend another floor to enjoy your treetop lookout terrace. Your lower level is a testimony to artistry as you appreciate the beauty of the exposed original stone foundation, and boasting a huge den, bedroom, luxurious bathroom, gym, laundry and cedar lined wine cellar. Venture outdoors and find yourself in your own private sanctuary. A lush backyard retreat complete with firepit area, sauna, outdoor shower, outdoor kitchen and dining area, perfect for entertaining or unwinding in style. Your exterior offers an astounding 9 seating areas to relax and unwind. Designed with environmental consciousness in mind, this home incorporates cutting-edge green concepts and sustainable practices. From geothermal heating and cooling, energy recovery ventilation and rainwater harvesting, every feature prioritizes sustainability without compromising on luxury. 55 Chisholm St is reserved for those who seek the extraordinary. (id:56505)
Sotheby's International Realty Canada
#108 -5444 Yonge St
Toronto, Ontario
Welcome to Skyview on Yonge by Tridel. Large & well designed condo offers 2,185 sq ft, Totally Renovated suite with Great Layout Offering A Bright and Inviting Open Concept Ideal For Entertaining. Enjoy The Incredible Amenities Skyview Has To Offer. Living/Dinning/Family Room Have 9ft Ceilings. 2 Bedrooms, 3 Bathrooms, Family room/den( could be used as 3rd bedroom with walk out to terrace). Indoor & Outdoor Pools, Pickle Ball/Tennis Courts/mini putt/squash courts/bbqs, Gym, Sauna, Billiard Room/library. Lots Of Visitor Parking. Just Steps To Subway, Shops & Restaurants Master Ensuite Heated Floors (granite) Kitchen Tankless Water Filtration. Main Floor suite with walk out to terrace. Feels like a large bungalow with great use of space. Show and sell with utmost confidence. Verty well managed building. (id:56505)
Royal LePage Real Estate Services Ltd.
5855 Fourth Line
Guelph/eramosa, Ontario
Seize the exceptional chance to live, work, and cultivate your own organic produce on this remarkable 39-acre property! Nestled within a serene landscape, this unique opportunity offers a modern 1-bedroom, 2-bathroom open concept bungalow, complete with a kitchen featuring a large island overlooking the living room, adorned with beautiful hardwood throughout. Office/den can be double as additional bedroom. Primary bedroom is open and airy with a large spa-like ensuite! Outside you will find, four outbuildings for convenient storage, a versatile yurt for various purposes, and three hoop houses for extended growing seasons, and an outdoor cooking area and firepit. This property provides the perfect blend of functionality and tranquility. Enhanced by two tranquil ponds and a long private driveway, it offers a secluded yet accessible location, ideal for embracing the sustainable lifestyle of organic farming. Immerse yourself in the peaceful ambiance of this picturesque setting and make this your private oasis. **** EXTRAS **** Convenient location - only 15 minutes to Fergus and 20 minutes to Guelph (id:56505)
Royal LePage Rcr Realty
00 Gelert Rd
Minden Hills, Ontario
This beautiful building lot is 1.07 Acres with hydro, Sewage and water located at the front of the lot. Build your very own dream home with very little neighbors to bother you. This Property is closest to 4099 Gelert Rd Minden Hills (id:56505)
Homelife/miracle Realty Ltd
Pt Lot 2 Peavinery Road
Oakland, Ontario
Irreplaceable setting. Incredible location, & stunning country views around on this ultra private, rare 9.5 acre building lot on sought after Peavinery Road. This tranquil setting is the ideal building site for your dream country estate home with desired sandy loan soil. Multiple choice building sites available! Conveniently located minutes to Burford, 403 & relaxing commute to Ancaster/Hamilton, London, Woodstock & the Tri-cities. Topographical survey, MDS report & engineering for the road extension has been completed. Enjoy & experience all that Brant living has to offer! Call today to make your dream a reality. (id:56505)
Century 21 Heritage House Ltd
32 Oakwood Ave S
Mississauga, Ontario
Welcome home to luxury & simplicity in this charming family home located in prestigious Port Credit just steps to Lake Ontario along the waterfront trail. This custom built home is an entertainers dream offering a chef's gourmet kitchen with sub-zero fridge, miele dishwasher, dacor gas cooktop, warming drawer, cafe oven and expansive granite center island with oversize sink. The French doors lead you out to the backyard pool & cabana and is a sun worshippers paradise offering a south west exposure. The warm & inviting great room with its vaulted ceiling and sparkling chandelier offers a stunning view overlooking the tranquil back yard oasis with immaculately manicured landscaping including artificial turf. On the second floor you will discover the primary bedroom retreat with soaring vaulted ceilings, spa bathroom with heated floors, luxuriously sized walk in closet, 3 additional bedrooms and laundry room. The basement features a gym with custom installed floors, guest bedroom, 3 piece bathroom, recreation room with walk out to backyard, multiple storage rooms and 2 separate staircases for access. One of a kind design by David Small, beautifully crafted by Legend Homes with a Solda installed custom gunite inground pool. New sump pump and sewage ejector installed April 2024. **** EXTRAS **** Sec. System provides full outdoor coverage, New roof March 2024, New Pool Liner June 2023 / All pool equipment for SALT WATER HEATED POOL, Sprinklers Sys, Custom Window Coverings, Electric Light Fixtures, *New Washer/Dryer to be installed (id:56505)
Sotheby's International Realty Canada
1749 Champlain Rd
Tiny, Ontario
Nestled along the serene shores of Georgian Bay, this exquisite waterfront oasis invites you to savour the quintessence of beachfront living. Behold breathtaking panoramas from every angle of this remarkable home, boasting an impressive 50 feet of coveted waterfront bliss. Step inside to discover a harmonious fusion of elegance and functionality. Main floor beckons a bedroom retreat and a chef's kitchen with a sprawling island and gleaming granite countertops. Entertain with ease in the adjoining great room, where a cozy gas stove awaits, with panoramic views through expansive windows that open onto a sprawling deck, blending indoor-outdoor living. Retreat to second floor primary suite, complete with its own private deck overlooking the shimmering waters below, and a modern bathroom with shower. An additional bedroom on this floor. **** EXTRAS **** The lower walkout level beckons a rec room, an additional bedroom retreat with spectacular vistas of the bay, a full bathrm plus additional space for a gym, home office or guest quarters! This is a lifestyle of tranquility & beauty! (id:56505)
Exp Realty
383 O'connor Dr
Toronto, Ontario
**Greatly-Cared/Updated Cozy-Warm Raised/South Facing Of Backyard Bungalow--40Ft Lot**This Home Can Be Transformed Into A Low Maintenance Beauty For Someone Downsizing, Young Couples Who Wants To Stay A Downtown Lifestyle & A Future Investment Property**Recently-Updated Hm & Suitable For End-Users/Families Or Investors Or Builders(Fast Refilling/Redeveloping Neighbourhood) Separate Entrance*Fully Finished Basement (Kitchen+Rec Rm+2Bedrms+Extra Laundry---Potential Rental Income Opportunity)**2Kitchens/2Laundry Area(Main--Bsmt)**Super Clean & Abundant Natural Sunligh---Cozy/Warm Hm**Convenient Location To Downtown,Public Transit,DVP,Park & Schools** **** EXTRAS **** *2Kitchens & Existing Fridge, Existing Stove,Newer B/I Microwave,Newer F/L Washer/Dryer(Main),Extra Appl(Bsmt:Existing Fridge,Stove,Existing Washer/Dryer),Centre Island,Newer Pot Litghting,Newer Hardwd Flr(Main) (id:56505)
Forest Hill Real Estate Inc.
200 Escarpment Crescent Unit# 10
Collingwood, Ontario
Escape to the comfort of Living Stone Resort (formerly Cranberry Resort) with our charming and updated 3-bedroom, 2-bathroom townhome condo, available for minimum 30-day rentals. Featuring a cozy ambiance and modern amenities, this fully equipped unit boasts a beautiful large kitchen, perfect for culinary adventures. The open-concept living space is adorned with a wood-burning fireplace and offers a seamless transition to the balcony, ideal for enjoying serene views. Vaulted ceilings enhance the sense of space and airiness in the living areas. The loft primary bedroom includes a convenient 3-piece ensuite, providing privacy and relaxation. On the entry level, you'll find two additional bedrooms and a full washroom, complete with stacked laundry for added convenience. Parking is made simple with one designated spot, and garbage pick-up is included for hassle-free living. Situated in the mature Cranberry Village, now part of the esteemed Living Stone Golf Resort, our location offers easy access to nearby attractions. A short drive takes you to the ski hills, the Village at Blue Mountain, downtown Collingwood, as well as various restaurants and grocery stores, and of course... walking distance to the Cranberry golf course! This unit is available for rental from May to July or September to December, and also offers the option for a winter ski season rental. (id:56505)
RE/MAX Aboutowne Realty Corp.
47 Winter Way
Brantford, Ontario
Welcome to the coveted Beckett neighborhood of West Brantford. Nestled amongst tree-lined streets, this meticulously maintained one-owner bungalow offers a serene retreat. Spanning 1,531 sq ft of thoughtfully designed living space, this home welcomes you with open arms. Step through the front door and into the spacious sunken living room which opens up to the separate dining area. The adjacent eat-in kitchen beckons with its functional layout, providing the ideal setting for culinary creations and morning coffee rituals alike. A haven of tranquility awaits in the three generously sized bedrooms on the main floor, including the luxurious primary bedroom boasting a convenient 3-piece ensuite bathroom for added privacy. Descend into the fully finished basement, a sprawling rec room offers ample space for leisure and entertainment, while a versatile den provides a quiet retreat for work or study. An additional bedroom and 3-piece bathroom ensure comfort and convenience for guests or growing families. With plenty of storage throughout the home, organization is effortless, making day-to-day living a breeze. Explore the nearby parks and green spaces, perfect for leisurely strolls or outdoor activities. Convenient access to amenities, schools, and major thoroughfares further enhances the appeal of this sought-after locale. (id:56505)
RE/MAX Escarpment Golfi Realty Inc.
6399 Dickenson Road E
Hamilton, Ontario
Welcome to this beautifully maintained 3-bedroom bungalow situated on a stunning country property, just minutes away from city amenities. This home sits on a large lot complete with a spacious patio, basketball court, fire pit, and plenty of room to revel in the outdoors. Inside, you'll find a generously sized living room featuring a large picture window and gleaming hardwood floors. The updated kitchen boasts rich wood cabinetry, granite counters and includes a breakfast bar that flows into a separate dining area. Sliding doors off the dining area lead to a bright sunroom, ideal for enjoying panoramic views of the property throughout the seasons. The home offers three spacious bedrooms, each adorned with hardwood flooring. An updated 4-piece bathroom adds convenience and modern flair. The finished basement provides additional living space with a family room and an extra bathroom. Many upgrades including new steel roof & soffits installed in 2019, new sunroom deck 2018, new windows 2019, septic 1994, ensuring durability and low maintenance for years to come. (id:56505)
Exp Realty
7213 6 Highway
Tobermory, Ontario
Welcome to your dream home in Tobermory! This stunning 4-bedroom, 1700 square foot home boasts a beautiful in-law suite, making it a great income generator for short-term rentals. The main residence features 3 good sized bedrooms, an oversized eat-in kitchen and a large wrap around patio, while the in-law suite offers a spacious open concept studio suite, large 4 piece bathroom and well placed kitchenette! Located in a prime area, this home is perfect for those looking to enjoy the beauty of Tobermory while earning rental income. As a bonus, the property also has a large heated garage big enough to store all your toys and still have room left over. Don't miss out on this fantastic opportunity! (id:56505)
Royal LePage Royal City Realty Brokerage
1749 Champlain Road
Tiny, Ontario
Nestled along the serene shores of Georgian Bay, this exquisite waterfront oasis invites you to savour the quintessence of beachfront living. Behold breathtaking panoramas from every angle of this remarkable home, boasting an impressive 50 feet of coveted waterfront bliss. Step inside to discover a harmonious fusion of elegance and functionality. The main floor beckons with a bedroom retreat and a chef's dream kitchen, replete with a sprawling island and gleaming granite countertops, an ideal setting for hosting soire´es and creating lasting memories. Entertain with ease in the adjoining rec room, where a cozy freestanding gas stove awaits, all while drinking in the panoramic views through expansive windows that open onto a sprawling deck, seamlessly blending indoor-outdoor living. Ascend to the second floor, where a primary suite awaits, complete with its own private deck overlooking the shimmering waters below, with a modern and spacious bathroom with shower and additional bedroom on this level. Descend to the lower walkout level, where endless possibilities await. A spacious rec room beckons, offering a tranquil space to unwind, while a bedroom retreat provides unparalleled vistas of the bay. A thoughtfully appointed bathroom complements this level, along with an additional finished space, ideal for a home office, gym, or guest quarters. Just a leisurely 2-hour drive from the vibrant cityscape of Toronto, yet a world away from the hustle and bustle, this coastal haven offers the ultimate blend of convenience and seclusion. With essential amenities mere minutes away in the charming towns of Midland/Penetanguishene, this is more than a home—it's a gateway to a lifestyle of unparalleled tranquility and beauty. (id:56505)
Exp Realty
38 Macpherson Crescent
Kawartha Lakes, Ontario
Charming Lake House Retreat in Kawartha Lakes! Discover a unique blend of luxury and lakeside tranquility with this charming 3-bedroom bungalow in Kawartha Lakes. Overlooking the serene Canal Lake and nestled on a quiet dead-end street, this property guarantees peace, privacy, and an unparalleled living experience. Every corner of this home, from the expansive eat-in kitchen to the spacious living room, offers panoramic lake vistas, making every day feel like a vacation. The primary suite is not just generously sized, but also boasts his-and-hers closets, a testament to thoughtful design. One of the unique features of this gem is its direct lake access with a sandy & pebble bottom right across the street. And for those who cherish their vehicles, the attached garage coupled with a double-wide private drive ensures ample space and convenience. Adjacent parkland provides a safeguard against future developments, ensuring your pristine view remains undisturbed. The house underwent a thorough and charming renovation in 2015, seamlessly blending modern amenities with classic comforts. From the cozy propane fireplace to the top-tier appliances and the state-of-the-art UV light water ( 2021) Slayer filtration system,ESA hydro panel 200 amp. But the charm doesn't end indoors. Step outside to a spacious front patio, perfect for sun-drenched gatherings, or retreat to the cozy Muskoka room during cooler evenings. With additional perks like regular mail delivery and snow removal. (id:56505)
Red And White Realty Inc.
9695 Grassy Brook Road
Niagara Falls, Ontario
Looking for that Northern Muskoka feel in Niagara? How about 4.49 Acres with 430' of Frontage on the Welland River? Or the option to jump in the pool and finish the night off with a soak in the hot tub all with views of the River? Than look no further because here's your chance to own this piece of paradise that has it all! On top of all that you'll find a 13yrs young 2 story home totalling 3300 sq.ft with superior modern rustic finishes throughout! 9' ceilings on both levels, main floor bedroom and bathroom, open concept feeling throughout both levels, entire main floor has heated floors under ceramic wood plank tile, custom kitchen by Silver Creek Cabinetry, custom bathrooms, second floor has engineered hardwood with plush carpet in all bedrooms, second floor laundry! There's nothing that hasn't been updated since it was built in 2011. 1040sq.ft (26x40) heated shop with Mancave/Office area! Updates include Timber A-frame patio structure with steel roof (2022) Stone and stucco (2022) Dock (2022) 4500 gallon Cistern & 6 person Hot Tub (2020) On-ground pool, concrete patio's with armour Stone (2016) Wrap around porch (2016) Steel Roof original (2011) Septic tank original (2011) this property is total turn key with nothing left to do but enjoy with all major expenses covered for years to come! House is built on concrete pad on gravel (no basement or crawl space) built as Eco friendly with all E-rated windows, plaster walls 16 thick throughout both levels with engineered straw forms with R35 insulation rating behind plaster to maximize efficiency! Radiant heating/A/C forced air exchanger, electric HWT owned, drilled well for free back up water, and wood fed boiler for supplementary heating, natural gas at the road if desired! Truly remarkable property that don't become available too often! (id:56505)
Revel Realty Inc.
0 Morning Glory Rd E
Georgina, Ontario
Great Opportunity. 16 Acres Vacant Land. Elevated Pefferlaw River Frontage Offering Extreme Privacy. Approximately 2500 Feet Of River Frontage. Boat Access To Lake Simcoe. Mature Wood-lands. Parking Is Now At The End Of Morning Glory For The River Access To This Lot. Buyer/ Agent to do own due diligence( [email protected] and/or [email protected]). Agents Please Book online To get Access info. Don't Miss. **** EXTRAS **** 16 Acres Vacant Land. Great Water Access Lot. Can Be Accessed Through ""Riverbank Dr"". With Permission From Neighboring Farm(Agents: ask permission from 165 Riverbank Dr., Farm Owner. Book Online To get info). (id:56505)
Modern Solution Realty Inc.


