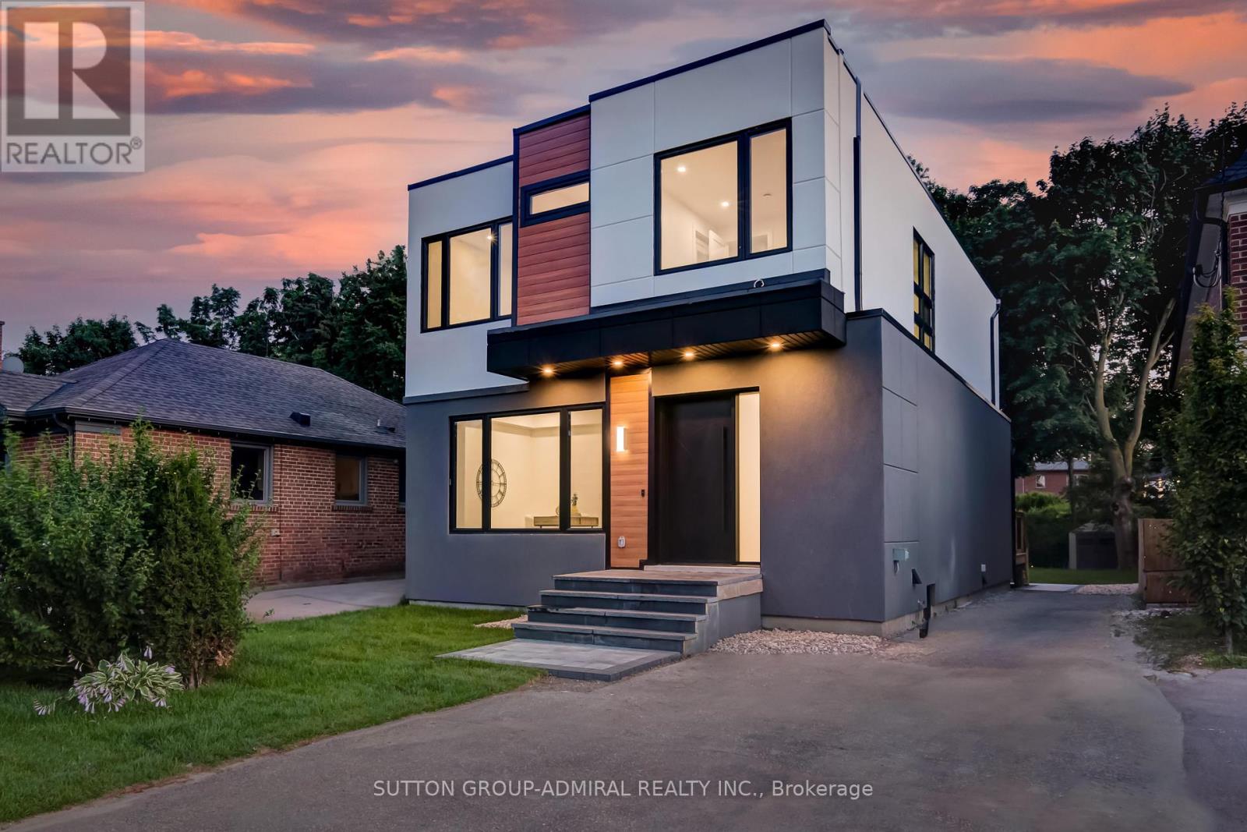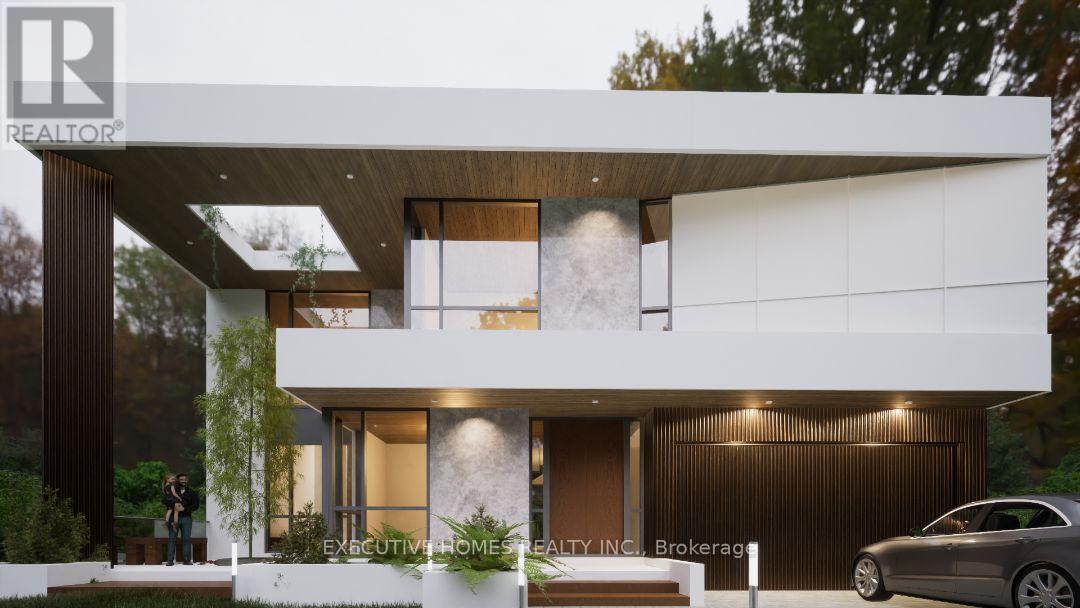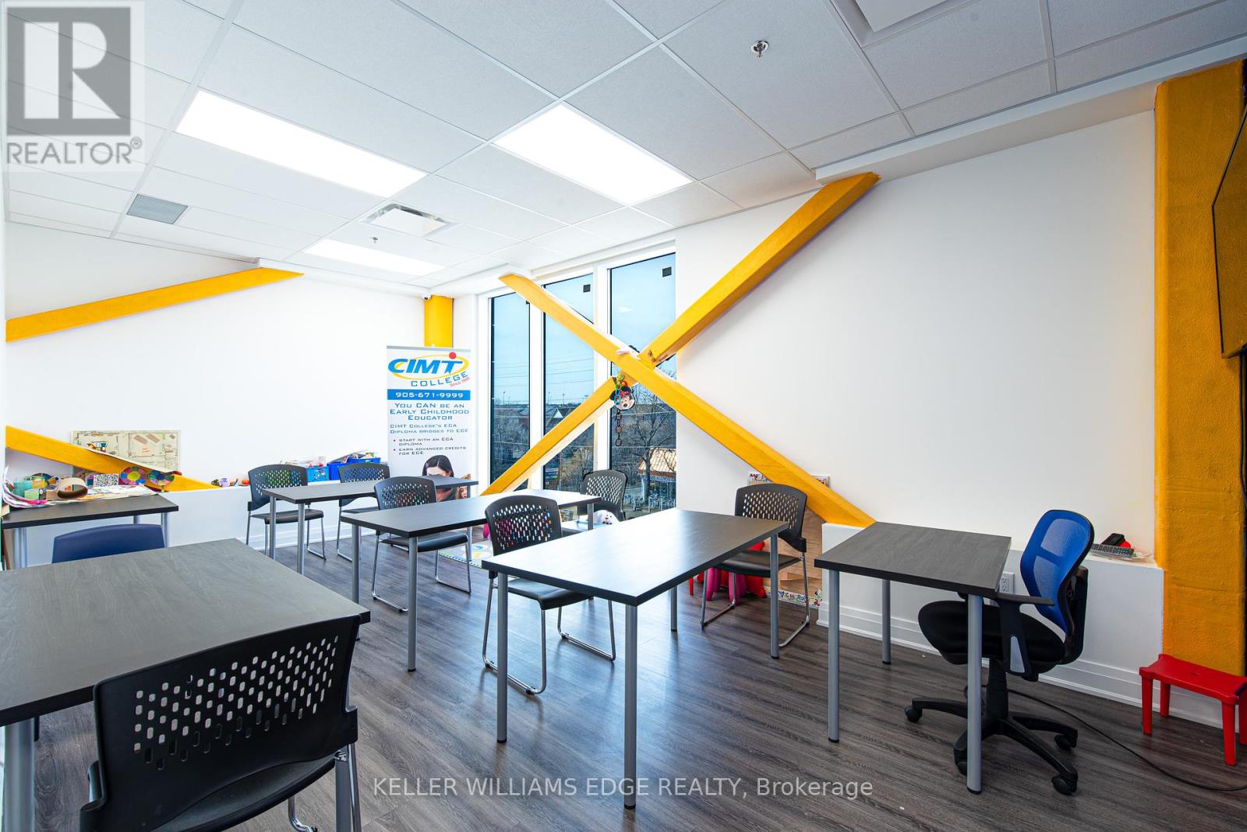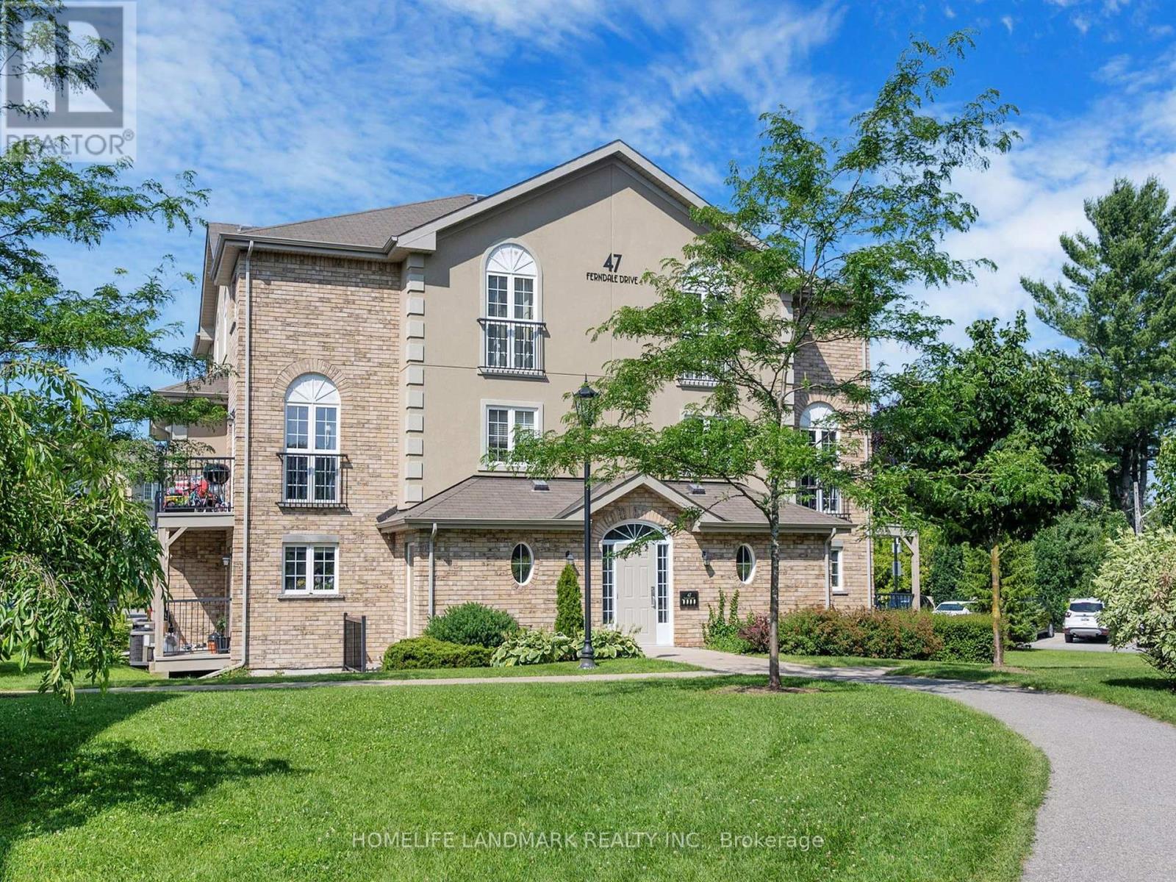BOOK YOUR FREE HOME EVALUATION >>
BOOK YOUR FREE HOME EVALUATION >>
Ph14 - 1060 Sheppard Avenue W
Toronto W05, Ontario
This 2 Bedroom 3 Bathroom condo boasts a fantastic 2 Level floorplan that is as functional as a house (2 parking spots) with the convenience of a condo! The main living level features a brilliant blue kitchen with breakfast bar for casual meals, newer appliances, and granite countertops. The combined Living and dining space are perfect for hosting gatherings with a walk-out to the large south facing balcony view that brings in natural light and stunning scenery. Retreat to the large primary bedroom where you will find an impressive 5 pc Ensuite and walk-in closet! The generous second bedroom is just steps away from the 4 pc washroom. Includes 2 parking & 1 locker. Fantastic location! Steps to TTC, Parks, Major Highways, Places of Worship, Shopping & Entertainment! **** EXTRAS **** Includes concierge, pool, gym, sauna, party room, media room and more! (id:56505)
RE/MAX Realtron David Soberano Group
32 Tawnberry Circle
Brampton, Ontario
!!Fabulous 4 Bedroom Family Home Located In Great Fletcher's Meadow Neighborhood**9' Ft Ceiling With Hardwood Floor Throughout, Large Kitchen With Backslash And Stainless Steel Appliances, Separate Dining And Living Room, Family Room W/Fireplace, Upper-Level Offer Beautiful Layout With Computer Loft Which Can Be Used As A Office, Large Master W/5 Pc Ensuite & Large Walk-In Closet, Spacious 3 Bedrooms W/Closets, Close To All Amenities. A Must-See Home In The Area!! **** EXTRAS **** Fridge, stove, washer dryer, and all elfs. (id:56505)
Homelife Superstars Real Estate Limited
402 - 7405 Goreway Drive
Mississauga, Ontario
Nestled in a prime location just minutes away from Malton GO Station, this charming 3-bedroom condo offers unparalleled convenience and connectivity. With easy access to major highways 401, 407, and 427, commuting throughout the Greater Toronto Area is effortless, whether you're heading downtown for work or exploring the city's vibrant neighborhoods.The living and dining areas are perfect for both relaxing and entertaining, complemented by large windows that flood the space with natural light.Each bedroom is generously sized and thoughtfully designed, providing comfort and privacy for every member of the household. The master bedroom includes an en-suite bathroom for added luxury and convenience.Located close to Westwood Mall, easy access to a variety of shopping, dining, and entertainment options right at their doorstep. This vibrant community is ideal for families, professionals, and anyone seeking a dynamic urban lifestyle with all amenities within reach. (id:56505)
RE/MAX Gold Realty Inc.
2103 Glenhampton Road
Oakville, Ontario
Gorgeous Freehold Townhouse In West Oak Trails.One Of Oakville's Most Sought-After Communities!South North Facing With Sunshine All Day. Functional Layout Suitable To All Families. Direct Access From The Garage. Gleaming Engineered Flooring Throughout. Main Floor Feature Living Room/Dinning Room And Open Concept Kitchen With Granite CounterTop And Upgraded Cabinet, S/S Appliances. Breakfast Area With Built In Sitting Area Walks Out To Deck Look Overs Beautiful Backyard. 3 Spacious And Sunfilled Bedrooms On The Second Floor With Large Closets. Big Area With Separate Entrance Walks Out To New Patio On Backyard On The Lower Level Can Be Recreation Area/Office Or Another Bedroom. Easy To Build A Bathroom On This Level. Spacious Basement Can Be Finished As Recreation Room/One Bedroom Or Simply Storage.Located In A Family-Friendly Neighbourhood, This Charming Townhome Is Surrounded By Excellent Amenities. Residents Can Enjoy Proximity To Top-Rated Schools, Beautiful Parks, A Community Center, A Hospital, And Various Shopping Options And Restaurants. With Easy Access To Major Highways, This Home Is Perfect For Families Looking For Convenience And A Vibrant Community Lifestyle. (id:56505)
Homelife Landmark Realty Inc.
703 - 9 Burnhamthorpe Crescent
Toronto W08, Ontario
Stunning, Extra Large Condo With Large Wrap Around Balcony For Lease in Amazing Location! Walk to shops, TTC, markets, green space! Luxury Building, Luxury Amenities & 24 hr concierge. Designer Unit - Totally Updated Kitchen, 2 Large Bedrooms & 2 Full Baths - Primary has Custom Walk-in Closet& Ensuite! Tons of Storage, Extra Tall Ceilings, Huge Windows & 2 Walkouts to Large Balcony. Longer term lease possible. **** EXTRAS **** S/S Appliances, Ensuite locker, Stackable Washer/Dryer & Sink in Laundry room, inc: Electrical Light Fixtures, Custom Window Coverings, Unit Can be partially finished. 1 Parking Spot, more available in building. (id:56505)
RE/MAX Professionals Inc.
36 Maple Avenue N
Mississauga, Ontario
Absolutely Stunning, Newly Constructed Home From The Main Level Up, In The Highly Desirable Community of Port Credit. Walk To The End Of The Street And Be At The Waterfront! Be The First ToOccupy This Newly Remodeled Luxury Home On A Premium Oversized 149 Ft Deep Lot. This Modern,Exquisitely Designed Home Features 3,400 Sq Ft Of Total Living space, 10 Ft Ceilings, Hardwood Flooring Throughout & Massive Windows In Every Room Ensuring A Ton Of Natural Light. The Chef-Inspired Kitchen Is Designed To Impress, W A Large Waterfall Island W/Quartz Countertops, S/SAppliances & Premium Custom Cabinetry, Overlooking A Bright & Spacious Open-Concept Living/Dining Area With A Walk-Out To Large Pool Sized Backyard. Large Primary Bdrm W/Double Doors, Built-In Shelving, Make-Up Table & A Spa-Like 5 Pce Ensuite. Generous Size 2nd/3rd Bdrms W/A Semi Ensuite &Large Closets. 4th Bdrm W/3 pce Ensuite & Walk/In Closet. Finished Basement Features 2 Additional Bdrms, An Open Concept Rec Room & 3 Pce Bath. **** EXTRAS **** On A Quiet Tree-Lined Neighborhood, W/ Walking Distance To The Marina,Lake ON, Trails, Cafes,Restos, Shops & More! Minutes From GO Station & QEW. *Home Showcases Tons Of Custom High-End Features/Finishes Thru/Out** Your Dream Home Awaits! (id:56505)
Sutton Group-Admiral Realty Inc.
2506 - 1928 Lake Shore Boulevard W
Toronto W01, Ontario
Welcome To Mirabella, A Beautifully Built Luxury Condominium! This Brand New 2+1 Bedroom, 2 Bathroom Condo Is 772 Sqft Of Modern Living Space And Stunning Open Concept Layout With 9ft Ceilings. The 91.25 Sqft Balcony Has Breathtaking Views Of The Toronto Skyline And Lake Ontario. Huge Walk-in Locker Steps Away From Parking Spot. A Well-appointed Kitchen With Sleek Cabinetry, Stainless Steel Appliances, And Upgraded Finishes. Located In The Newly Constructed West Tower By The Award Winning Builder Diamonte, This Condo Comes With 1 Parking Space And 1 Generously Sized Locker Over 45 Sqft. Modern Amenities Include: Indoor Pool(Lake View), Saunas, Fitness Centre, Library, Yoga Studio, Business Centre, Fully-furnished Party Room With Full Kitchen/dinning Room, Guest Suites And A 24Hours Concierge. Only 8km From The Toronto Downtown Core And Only Minutes Away To Highway, Bike Trails, Parks And Lake Ontario Waterfront. **** EXTRAS **** 1 Parking & 1 Spacious Locker. Upgraded Finishes, Window Covers, Stacked W/D, Fridge/Stove/Microwave/Dishwasher. 91.25 Sqft Balcony. (id:56505)
Royal LePage Terrequity Realty
539 Swann Drive
Oakville, Ontario
5360 SF Living space, Two story Ultra Modern Design home waiting for the approvals from the city of Oakville. Currently livable 3 bed Bungalow with finished basement is rented. Only Lot showing. All Floor plans are available for serious enquiry. Price is for the current lot with existing house and plans only. (id:56505)
Executive Homes Realty Inc.
304 - 152 Annette Street
Toronto W02, Ontario
Don't Miss This Opportunity to Live at the Prestigious Victoria Lofts. Rarely Available Award-Winning Church Loft Conversion. Located in the Heart of the Junction, This 2-Storey Loft is Truly A Unique & Luxurious Home Including a 264 sq.ft. Private Rooftop Terrace with Bbq Gas Line & Water Bib. Exquisite Architectural Details Throughout Including 12' Ceilings, Large Oversized Island, Open Euro-Style Gourmet Kitchen, Sunlit Primary Bedroom with Serene Ensuite Bath. Accented with Bespoke, Imported & Well-Curated Details - Handmade Solid Walnut LED Light Fixture by Local Designer hollis+morris, Emtek Kitchen Hardware, Floor-to-Ceiling Custom Built-In Wall Unit. The Terrace is Nestled in the Quietest Corner of the Building with Views N/S/W - Your Tranquil Oasis. Sophisticated Urban Living. It Doesn't Feel Like A Condo, It's An Extraordinary Home. **** EXTRAS **** Hunter Douglas Black-Out Roller Shades. All New Artistic Designer Light Fixtures. Potlights Thruout. Prime Parking Space - Only Parking/Locker Room Combination in the Building. Steps to Eclectic Junction Restos & Shops, Transit, High Park. (id:56505)
International Realty Firm
3396 Liptay Avenue
Oakville, Ontario
Executive customized home nestled in Oakville's highly sought-after Bronte Creek neighbourhood. Tucked away on a prime pie-shaped lot with a double car garage, this stunning residence offers 4,500 sq. ft. of luxurious living space. Enjoy a backyard fit for a pool, enclosed by tall cedar trees for utmost privacy, complemented by a BBQ gas line. Showcasing over $150,000 in upgrades: 9' ceilings, open to above greets you at the entrance, transitioning to an 11' ceilinged office with French doors. The interior is adorned with gleaming hardwood floors, expansive windows draped with California shutters ensuring discretion. The heart of this home, a chic eat-in kitchen, is accentuated with dark, elegant cabinetry, granite counters, top-tier built-in stainless steel appliances, and a cozy breakfast bar leading to a sunlit family room with a gas fireplace. The master bedroom on the second floor boasts a spa-like ensuite featuring double sinks, marble counters, a Jacuzzi, and a sleek glass shower. Dual closets (his & hers) with organizers round out the master haven. Three additional bedrooms grace this leveltwo sharing a Jack & Jill bathroom, while the fourth enjoys a private 4-piece bathroom. Venture to the professionally finished basement to discover a spacious rec room illuminated by pot lights, a snug sitting area with a fireplace and built-in shelves, an extra bedroom, a 3-piece bathroom, a dedicated pantry room, a large storage room, and additional 4 seasonal closets. Perfectly located on the banks of Bronte Creek, parks, and ravines trails. This home is a short stroll to schools and mere minutes from Oakville Hospital, highways, transit, and more. **** EXTRAS **** Newly installed Roof (2023), Electric Air Ventilation System, Cat 5/Ethernet ports in every room and Various luxury touches. (id:56505)
Century 21 Miller Real Estate Ltd.
7 - 47 Ferndale Drive S
Barrie, Ontario
Top Reasons You Will Love This Home: Impeccable Spacious Layout 3 Bedroom 2 Bathroom with over 1300 square feet of space, this home is boasting a well-designed floor plan & features a bright and airy living space that seamlessly flows from room to room. The open-concept main floor is perfect for entertaining and family gatherings. Prime Location:Situated in a sought-after neighborhood in Barrie, this townhouse condo is close to schools, parks, shopping centers, bear creek park and public transportation providing easy access to all the amenities you need. Outdoor Space:Enjoy the convenience of a private patio where you can relax, barbecue, or entertain guests. The well-maintained grounds provide a peaceful retreat from the hustle and bustle of everyday life.47 Ferndale Drive is a gem in the heart of Barrie, offering a lifestyle of comfort and convenience. Whether you're a first-time home buyer or downsizing,this townhouse condo is a perfect choice. (id:56505)
Homelife Landmark Realty Inc.
68 Dufferin Street
Orillia, Ontario
Welcome to 68 Dufferin St., a real charmer of a home located in the upcoming city of Orillia. You cant beat the well landscaped grounds that feature mature trees and sits on an over-sized lot of 54 x 165. Great features of this 3 bedroom home include a large wrap around deck, oversized garage/shop that is fully insulated with separate gas heating, perfect for its current use or explore the possibility of a garden suite for added income! Several upgrades have been made (2019) including: roof, windows, doors, upgraded insulation throughout. Perfect for the first-time homeowner, down-sizing or investment! (id:56505)
Century 21 B.j. Roth Realty Ltd.
108 - 1 Quail Crescent
Barrie, Ontario
Beautiful ground floor two bedroom condo apartment in Timberwalk with; walkout, newer laminate flooring and modern decor. Large open concept living room/dining room combination leads to a galley kitchen with three main kitchen appliances included (new dishwasher). Large 12' x 13' primary bedroom with a wall of closets and large window. Nice second bedroom with large window, separate linen closet and large double hall closet. In suite laundry room with newer stacking washer and dryer included . Secured front public entrance, front wheelchair ramp, large foyer and nicely landscaped entrance with mature trees. Locking walkout patio door on the apartment with keyed access for easy loading/unloading with parking available directly in front of the unit (no stairs to climb). Walk out to your own interlock patio area, just relax and enjoy some fresh air. Other amenities include; inground swimming pool, large bright party room with kitchen and fireplace, sauna, exercise room, basketball court, large deck and nature areas. Condo fees are $487.25/month and include; building insurance, administration fees, outdoor parking, visitor parking, lawn maintenance, snow removal, garbage and recycling. Close to; shopping, schools, public transportation, medical services and easy access to major highway and all city amenities. (id:56505)
RE/MAX Crosstown Realty Inc.
56 Brown Bear Street
Barrie, Ontario
Built in 2020, this home is a 10+!! Immaculate 3 bedroom, 3 bathroom townhouse located in highly desirable neighbourhood. Backing onto no neighbours! The spacious main floor has lots of natural lighting, hardwood floors and pot lights throughout, with a walkout from the living room to the private back yard. The stunning kitchen has s/s appliances, quartz counters, large pantry and spacious kitchen breakfast island/bar. Entertaining is seamless with its open concept to the living room and walkout to the yard. Walking up beautiful hardwood stairs to the 2nd level, upstairs is home to 3 bedrooms, and a 4pc main bathroom. The primary bedroom is spacious and has a w/i closet and a 3pc ensuite with an upgraded glass shower. The additional bedrooms are bright and one bedroom even has a walkout to it's own balcony. An unspoiled basement awaits your finishing touches with so much potential and lower level laundry with stainless steel washer/dryer. Close to all amenities, schools, parks, highways and more! Water softener owned (2020). Zebrea blinds. A/C, Air Exchange & Humidifier. Garage Door Opener. (id:56505)
RE/MAX Hallmark Chay Realty
203 Phillips Street
Barrie, Ontario
POWER OF SALE! PRIME CORNER LOT HOME IN THE HEART OF TOWN AWAITS YOUR INVESTOR OR DEVELOPER TOUCH! Welcome to 203 Phillips Street. This property exudes promise and potential on an expansive 125 x 105 corner lot spanning a generous 0.3 acres. This four-level side split has three bedrooms and two full bathrooms and is primed for transformation. Whether you envision a strategic renovation to enhance its charm and functionality for lucrative rental income or aspire to embark on an innovative redevelopment project, the possibilities are boundless. Set within an esteemed and well-established neighbourhood, this property offers the chance to capitalize on its prime location and maximize investment returns. Centrally located near all amenities, including shopping, downtown, schools, parks and trails. For commuters, its proximity to public transit options ensures stress-free journeys to work. Whether you're eager to embark on renovations immediately to unlock its full potential or prefer to capitalize on rental income while crafting plans for future development, the flexibility afforded by this #HomeToStay is unparalleled. (id:56505)
RE/MAX Hallmark Peggy Hill Group Realty
Bsmt - 20 Lady Lynn Crescent
Richmond Hill, Ontario
Experience comfort and convenience in this furnished, spacious basement apartment. Pith a private entrance, easy access to Viva Transit, and proximity to dining and shopping options, this apartment offers everything you need. The large family room and eat-in area provide ample space for relaxation and entertainment. Enjoy the nearby parks and trails for recreation. Don't miss out on this fantastic opportunity-schedule a viewing today! (id:56505)
Keller Williams Referred Urban Realty
2902 - 2908 Highway 7 Road
Vaughan, Ontario
Spacious 2 Bdrm 1Den Condo For Lease At Prime Location In Vaughan! Steps To Subway! Gorgeous Upgraded Kitchen W/Quartz Countertop, Backsplash & Stainless Steel Appliances, Ensuite Laundry, Large Living & Dining, Floor To Ceiling Windows, South East View Of City, Close To York University Steps To Mall, Park, Plaza, Major Hwys & All Other Amenities. Modern Building W/Exercise Rm, Concierge, Gym, Yoga & Party Rm, Movie Theatre, Guest Suites. **** EXTRAS **** Stainless Steel Appliances, Washer & Dryer. One Parking And One Locker. Included All Light Fixtures And Window Coverings. Amenities Include, Concierge, Gym, Indoor Swimming Pool, Party Room, Theater Room, Guest Suite, Games Room, And More. (id:56505)
Homelife Landmark Realty Inc.
99 Collin Court
Richmond Hill, Ontario
Welcome to your new home! Unique opportunity to enjoy privacy of Breathtaking Ravine Setting. Over 2,000 sq. ft of professionally designed and Luxury Finished. Modern and Stylish, Bright and Spacious. 3 bedrooms, 4 washrooms, finished W/Out basement. New insulated Garage door with GDO, new interlock for additional parking space. Excellent Family oriented neighborhood. Perfect location - close to everything - Public transit, Major HWY's 404, 400, 407, Schools, Shopping, Parks, Kids playgrounds, Collin Trail just behind of the house. Completely renovated. Only upgraded light fixtures. New Engineered Hardwood floor on main & 2nd floors, matched staircase. **** EXTRAS **** New tall kitchen cabinets with lots of storage space. Under cab. lights. New \"Samsung\" French doors & bottom freezer Fridge, Slide-In Stove, 3 tier B/I Dishwasher. Finished W/O Bsmnt, vinyl floor & 4 pcs washroom combined w/Laundry. (id:56505)
Homelife Landmark Realty Inc.
Bsmt - 99 Tulip Street
Georgina, Ontario
A BRIGHT AND LARGE 1 BEDROOM BASEMENT APARTMENT, SEPARATE ENTRANCE, OPEN CONCEPT WITH A LARGE KITCHEN AND PANTRY. CLOSE TO ALL AMENITIES, SCHOOL, GROCERY STORES, COMMUNITY CENTRE. ON A VERY BEAUTIFUL AND QUITE STREET. SEPARATE LAUNDRY INCLUDED, AVAILABLE IMMEDIATELY. TENANT PAYS 30% OF ALL UTILITIES. NO PETS, NO SMOKING, 1 PARKING SPOT OUTSIDE ON THE DRIVEWAY IS INCLUDED. (id:56505)
RE/MAX Metropolis Realty
2749 13 Line
Bradford West Gwillimbury, Ontario
Wow! Simply Sensational! Knock-Out Custom Built with Over 6500 SF of Living Space on 3 Levels, 6 Bedrooms, 3/4 AC 250 ft Frontage Nicely Landscaped Lot with Magnificent Backyard Oasis with Inviting Inground Saltwater Pool & Enticing Entertainment Area! Bring Your Business Home with Heated Shop and Parking for Over 20 Vehicles! Curb Appeal and Much More! Soaring 9-20 ft Ceilings! Hardwood Floors on 3 Levels - Smooth Ceilings - Open Concept Plan! Huge Gourmet Centre Island Kitchen with Custom Cabinetry and Top of the Line SS Appliances - Massive 2 storey Great Room Overlooking Pool with Walk-Out to 2000 SF Permacon Entertainment Area! Primary Bedroom on Ground Floor with Inviting Ensuite and Organized Walk-In! Baths to all 5 Above Grade Bedrooms! Second Floor Open Concept Sitting Area Overlooking Great Room! ""Unfinished"" 600 SF Bonus Room Over Garage! Bright Professionally Finished Lower Level Too! (id:56505)
The Lind Realty Team Inc.
263 Crossland Gate
Newmarket, Ontario
Fully Renovated Detached 3 Level Backsplit With 50ft Frontage, A Huge Master Bedroom Overlooking Pond And Backyard. 3 Upgraded Washroom And Bathroom + 1 Upgraded Washroom. Porcelain Tile Flooring, Stunning Kitchen With Stainless Steel Appliances Are Replaced Less Than A Year Ago. Walkout Backyard Deck, Opens To A Beautiful Landscape. Formal Living And Dining Room + A Large Family Room. Master Bedroom With 5 Pc Ensuite & W/I Closet. Finished And Recently Renovated Basement. Pot Lights Are Installed All Through The House. Mins To Upper Canada Mall And Major Stores In Newmarket Such As Walmart, Superstore, And Ets. Very Close To 404 Hwy And Has A Fast Access Though Davis Drive To 400 Hwy Too. Many Good Schools Are Around The House. Smart Irrigation System. Security Cameras Installed Around The Place. Smart Lights For Exterior. **** EXTRAS **** Many Upgrades, Backyard Deck Maintained Very Well (Painted 2024). High End Appliances. Water Softener + 3 Large Filters (Not Rental). Furnace Is In Very Good Condition. 2x Washer And Dryer + 2 Stove + 2 Fridge. (id:56505)
Ipro Realty Ltd.
Bsmt - 1350 Stevens Road
Innisfil, Ontario
Experience contemporary living in the countryside. This fully finished basement has a separate side entrance and includes one bedroom, vinyl flooring, a newly installed kitchen, washer and dryer, and a 3-piece bathroom. Located in a charming neighborhood in Innisfil, this property provides easy access to restaurants, Innisfil Beach Road, and the lake. Residents can enjoy the tranquility of suburban living close to Lake Simcoe, with many beaches, local schools (Alcona Glen ES, Lake Simcoe Public, and Nantyr Shores School), restaurants, shops, and walking trails, all with proximity to Hwy 400. **** EXTRAS **** New A/C and Electrical Water Heater. New Baseboards. Popcorn ceiling removed - all smooth ceilings throughout. New kitchen backsplash. Walls Freshly Painted (id:56505)
Royal LePage Premium One Realty

























