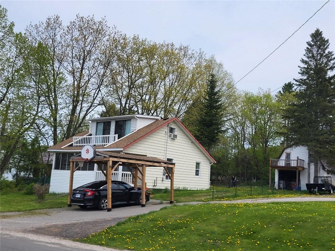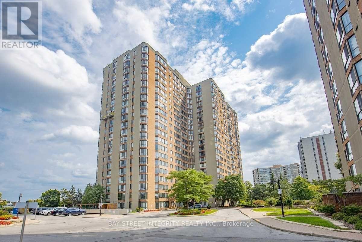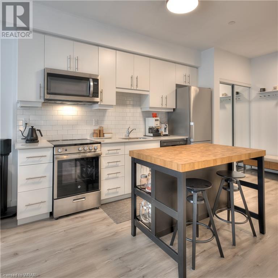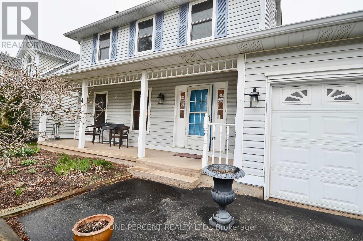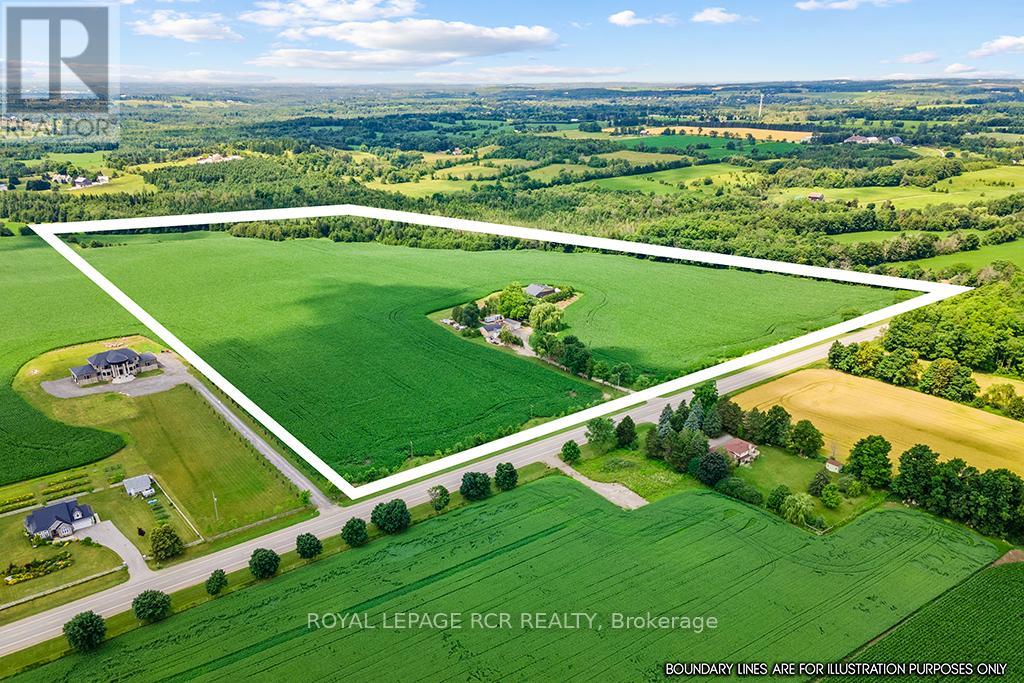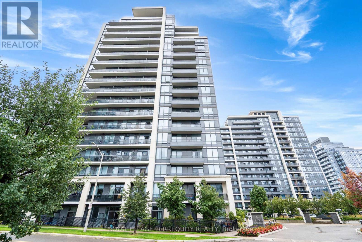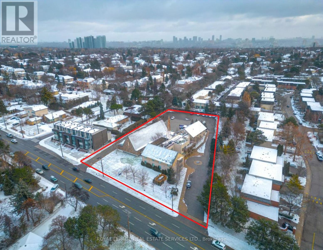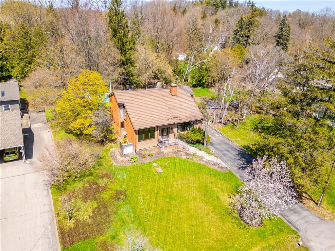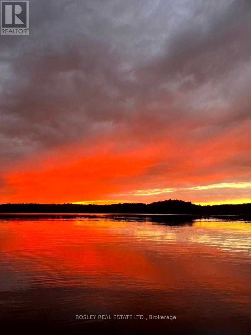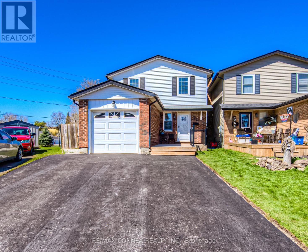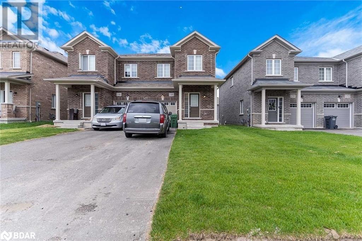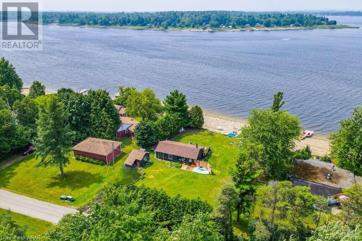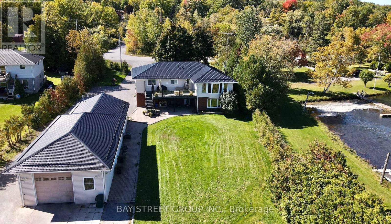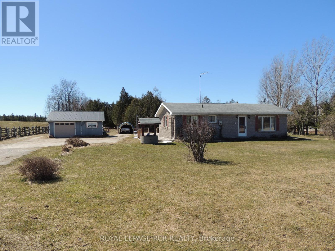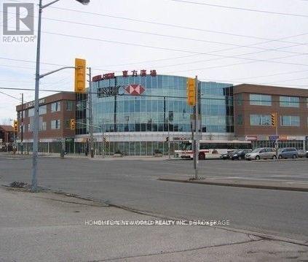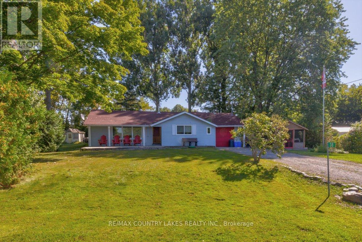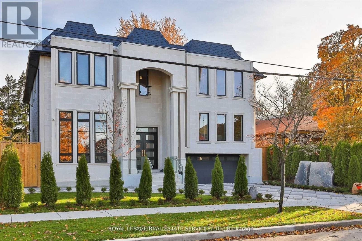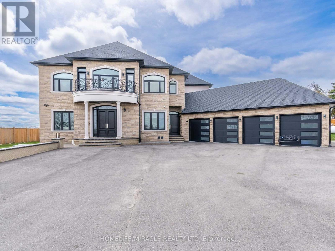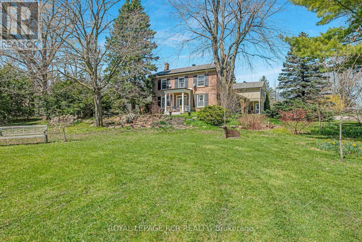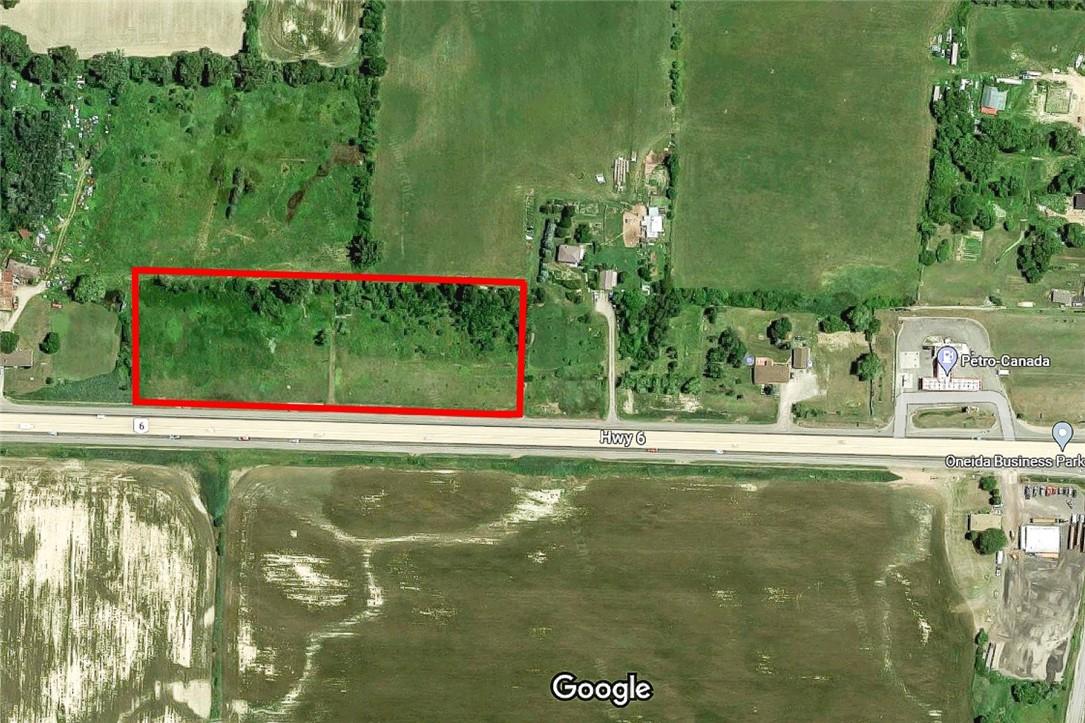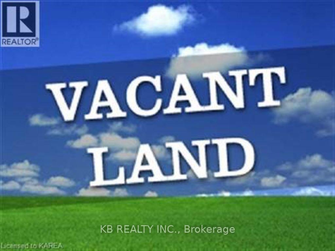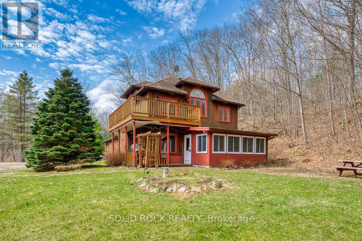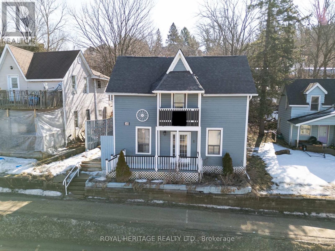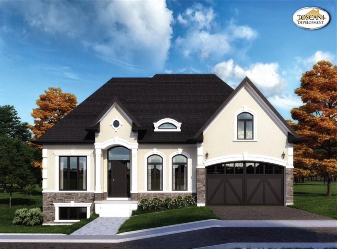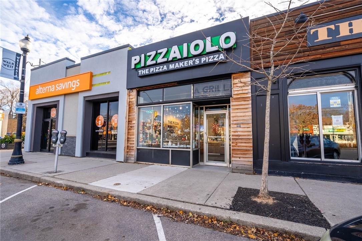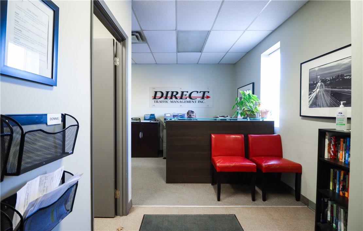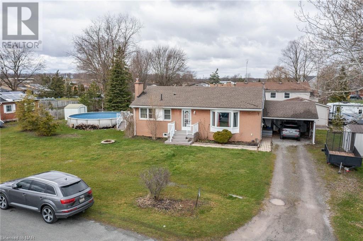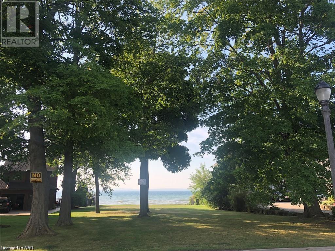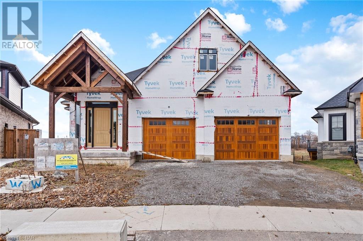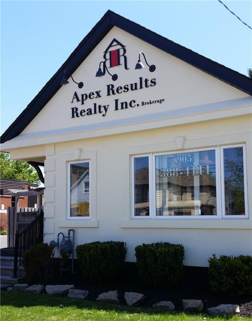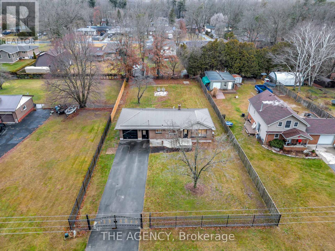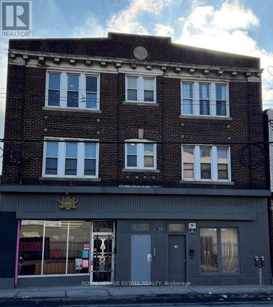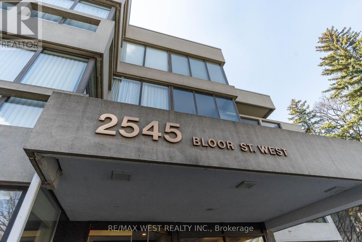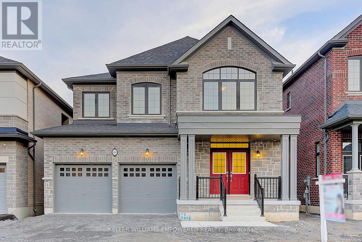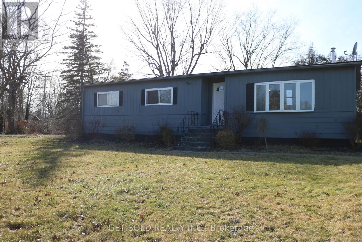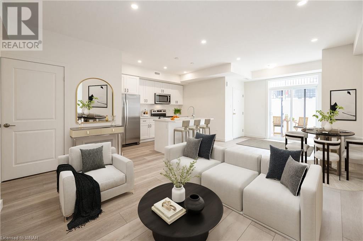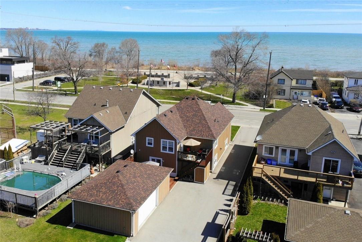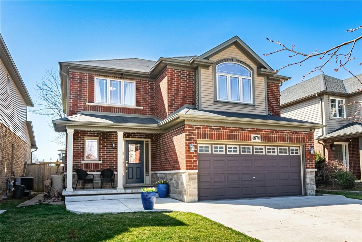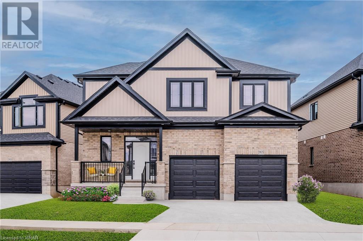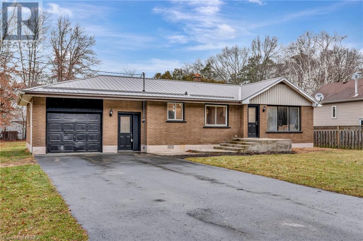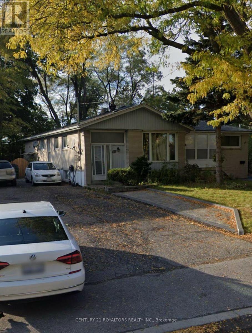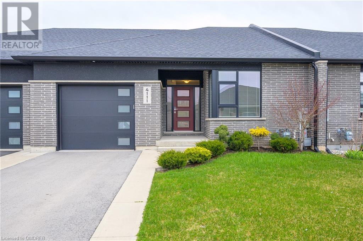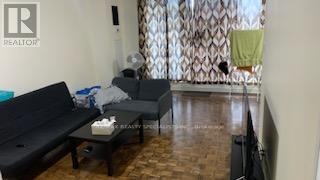BOOK YOUR FREE HOME EVALUATION >>
BOOK YOUR FREE HOME EVALUATION >>
142 Wilson Lake Crescent Crescent
Parry Sound, Ontario
Beautiful lake views from this all-season home. Public boat launch is a one-minute drive. Public Docks and rentable boat slips is a three-minute walk. Beach at Port Shores is a four-minute walk. Wilson Lake system has over 60 kms of boating. All other amenities such as restaurants, Lobo, gas station, hardware stores are just minutes walk. OFSC snowmobile trails at front door. This one and half storey home has two bedrooms and one and a half bath. Home has been very well maintained and has many updates including new hydro panel service, new roof, new plumbing and electrical works, new propane furnace, new car port. The Property has a large 18X26 shop/garage with a second story loft with a separate entrance and a second storey deck with beautiful lake view to accommodate any guests or maybe just use as an office/studio. The Property comes with two lots. Lot twelve which is at the rear of the property is a completely vacant wooded lot. (id:56505)
Apex Results Realty Inc.
#121 -75 Bamburgh Circ
Toronto, Ontario
Great Location. Well Maintained Condo. 24Hr Gate House. Excellent Recreation Facilities Including Swimming Pools,Gym.Steps To Ttc, Supermarket, Library And School. 1 Parking Spot, Tridel Lux Condo *2+1 Br Corner Unit W/ 2 Full Bath**Fabulous Unobstructed East & South View**Remarkable Loaded Amenities**Kitchen W/ Eat-In Area**The spacious sunroom is very practical. The master bedroom has its own bathroom. The guest bedroom is far away from the master bedroom, allowing each other to have their own private space. Major Transit At Doorstep**Steps To Major Plaza *Minutes To Major Hwy**Close To All Restaurants & Shopping**First floor, easy to access, no need to wait for the elevator (id:56505)
Bay Street Integrity Realty Inc.
243 Northfield Drive E Unit# 204
Waterloo, Ontario
Enjoy stylish and practical living in this spacious and modern home. This unit has an open floor plan that brings together the living, dining, and kitchen areas into one smooth, welcoming space. The kitchen is equipped with stainless steel appliances quartz countertops, a butcher block island, and is enhanced with plenty of natural light. This better than new unit has been recently painted with upgraded lighting and beautiful window coverings. The comfort extends to the personal spaces, with a large walk-through closet offering extensive storage and convenience. Off the living room you can access your private balcony overlooking the well-maintained courtyard—ideal for quiet relaxation outdoors. The inclusion of a deeded underground parking space is a notable upgrade you will truly appreciate. Blackstone was designed to cater to all needs, with controlled entry, accessible features like elevators and ramps, and top-notch amenities. You will love to entertain on the terrace with a hot tub, stainless steel barbeques, a gas fire pit, loungers and dinettes. There is a fantastic co-work space, a contemporary party room, a fitness center, a dog washing station, bike storage, and visitors parking. Beyond the unit itself, Blackstone Condos offers a lifestyle of convenience and luxury. The building is home to several trendy commercial shops and restaurants, providing residents with ultimate convenience. The strategic location ensures quick access to the highway, the LRT, and a wide range of services and amenities. Affordable and boujee this property will be a breath of fresh air every time you come home! (id:56505)
RE/MAX Solid Gold Realty (Ii) Ltd.
4 Grange Cres
Niagara-On-The-Lake, Ontario
Lovely detached family home in a sought after location! This spacious home has lots of character. As you walk through you will find some attractive details - including the large primary bedroom closet which provides ensuite privilege for the primary bedroom. The basement is finished with a 4th bedroom and a large family room with a wood stove fireplace, for cozy evenings! The kitchen and dining room have large windows overlooking the large deck and peaceful backyard with its mature trees! (id:56505)
One Percent Realty Ltd.
515 Sandy Bay Rd
Haldimand, Ontario
Discover Your Lake Erie Sanctuary! Details That Must Be Seen In Person To Be Truly Appreciated. This Newly Built Waterfront Masterpiece, Open To International Buyers, Is A Haven Of Modern Luxury & Tranquil Nature. Featuring A Home Office, & A Versatile Sunroom/Family Room, It's Perfect For Relaxation And Work. The Heart Of The Home Is An Expansive Kitchen With Top-Of-The-Line Appliances, An Open-Concept Living And Dining Area, Surrounded By Panoramic Windows Showcasing Stunning Lake Views. Unique Features Include A Secret Speakeasy, Epoxy Floor Garage With B/I Cabinet, & An In-Floor Heated Barn With An Accessory Dwelling All Set In Beautifully Landscaped Grounds. The Spacious Back Deck Is Ideal For Entertaining Or Sunbathing, Offering Breathtaking Views. And For Those Seeking Additional Space, A Separate In-Law Suite Full Of Potential For Your Creative Vision To Finish. Fully Fenced. This Property Isn't Just A Home; It's A Lifestyle Choice, Where Serene Lakeside Living Harmonizes With The Utmost Comfort And Splendour. A Rare Chance To Own A Piece Of Paradise! **** EXTRAS **** Transform Your Hobbies And Storage With This Sophisticated, Heated Floor Barn Featuring An Accessory Unit. Ideal Asan Art Studio, Gym, Or Luxury Car Showcase, It's A Versatile Space Where Functionality Meets Style At Its Finest. (id:56505)
Sotheby's International Realty Canada
5680 Wellington Road 23
Erin, Ontario
The income property you have been waiting for! 75 acre farm located on a quiet paved road on the outskirts of downtown Erin. ~ 50 arable acres leased annually for $175/acre. The former workshop was reclad, spray foam insulated & converted to elegant living space ~11 years ago. The main level offers soaring 10' ceilings, engineered hardwood or ceramic floors & a spacious den/home office with convenient separate entrance (perfect for home based business). The open concept kitchen offers abundant cabinetry, backsplash, island & granite counters & the dining room has a walk out to a huge, private 14' X 30' BBQ deck. You won't find MDF here! All trim & doors are Poplar. There's also a 2-car garage with storage loft. The bungalow has two self contained 2 bedroom units with excellent tenants willing to stay. Each unit has it's own separate entrance with parking, laundry, hydro meter & propane tank. This house was gutted to the studs ~10 years ago. Septic is ~6 years new. (id:56505)
Royal LePage Rcr Realty
#1002 -75 North Park Rd
Vaughan, Ontario
Stainless Steel Appliances (Fridge, Stove, B/I Dishwasher, Microwave-Hood Fan), Front Loaded Washer And Dryer, All Electrical Light Fixtures, All Window Coverings, One Parking Space (id:56505)
Royal LePage Terrequity Realty
2609 Bayview Ave
Toronto, Ontario
Place of Worship With Adjoining Residential Care Facility - 2601-2609 Bayview Avenue. The Property Is Situated Within The Desirable Area Of St.Andrew-Windfields. Close Proximity to Hwy. 401. Approx. 1.749 acres of Land And Parking Lot For Approx. 59 Vehicles. Church Approx. 12,268 SF over 2 Floors, Accessible with Ramp and Elevator. The Residential Care Facility is the Tenant and has a Long-term Lease in Place. Buyer to Assume Tenant. Preliminary Concept Plans for future development are available. Seller Is Holding Back Offers, Offers To Be Received On Bid Date March 25 By 5:00 Pm Est. No Preemptive Offers. Not Listed or Designated Heritage. No Vendor Take-Back. Preliminary concept plans available. **** EXTRAS **** Property Taxes Not Applicable As Use Is A Place Of Worship - Tax Exempt. (id:56505)
Royal LePage Real Estate Services Ltd.
272 Main Street
Cambridge, Ontario
This property is located in the heart of Cambridge and is a corner lot with a lot of area. It has 2 driveways with space for parking 8 Cars. As you enter the main floor, there is lots of natural light, kitchen with white cabinetry, office & 4 Pc Bath. Upstairs you will have 2 bedrooms & 2 Pc bath. The property is carpet-free throughout. Partially Finished Lower Level With Recreational/Games Room, laundry and tons of storage space. Outside, enjoy the walk-out to the deck!! Located near schools, parks, shopping and a lot of amenities. The Property is being sold as is. Advantage 1: LOCATION : The property is a CORNER plot located at the intersection of 2 streets (Chalmers St N and Main Street). This is a happening location bustling with activities; close to commercial complexes, schools, hospital, connectivity to 401 highway, and is a central location to pretty much everything. Advantage 2 : The property has a PLOT AREA of approx. 8300 Sqft with a frontage of 78Sqft. It is a corner lot, facing 2 major streets with the possibility to sever into 2 lots. 'The property meets requirements of Cambridge Municipality Site Development Specifications for building detached units. (Disclaimer: Prospective buyers have to take approval from the municipality if they plan on doing it. I will assist, getting the approval is a matter of buyers confidence). Advantage 3: FLEXIBLE CLOSING OPTION, opportunity to buy the property at the current price and keep the closing date in future to take advantage of the forecasted reduction in mortgage rates around June 2024. (id:56505)
Davenport Realty Brokerage
101 Hillcrest Avenue
Dundas, Ontario
Nestled on a serene, tree-lined street in Greensville, 101 Hillcrest is a standout with its charming custom-built design. With an expansive 80ft x 167ft lot, it's conveniently located just moments away from Dundas Valley Golf & CC, schools, and scenic trails, offering the perfect mix of peace and accessibility. Step inside and soak up the natural light pouring through large windows and vaulted ceilings. Entertain in the spacious dining room, boasting breathtaking views. Main floor features a cozy living room with a two-sided brick gas fireplace, seamlessly connected to the family room and its walkout to the expansive 46ft x 24ft deck overlooking the impressive 31ft x 43ft saltwater heated pool. Ample yard space for outdoor fun, including lush landscaping and a kids' treehouse. Chef's kitchen, perfect for hosting guests. Upstairs, three bedrooms with vaulted ceilings offer plenty of space, complemented by a luxurious bathroom. The primary bedroom boasts a walk-in closet and 2pc bath. The finished rec room with high ceilings, direct garage access, 3pc bath, and a laundry area adds versatility. Outside, enjoy the sprawling yard, ideal for family gatherings and outdoor activities. Ample parking and a double garage. Benefit from the area's popularity, with renovated homes, luxury estates, and rural retreats nearby. Escape the city's hustle and bustle while still enjoying urban amenities. Don't miss out on making this your family's dream home. (id:56505)
RE/MAX Escarpment Realty Inc.
1034 Canning Heights Rd
Minden Hills, Ontario
Nestled amongst mature trees, this 4 season turnkey cottage is only 2 hours from Toronto & ticks all the boxes for a recreational property. Loved & enjoyed by the same family for 30 years, it offers breathtaking sunsets, panoramic views over a quiet bay, sandy bottom gradual water entry (ideal for small children) & access to Haliburton's 5 lake chain. The dry boat house is used for storage but use to host a tin boat. Its flat roof is ideal for yoga class overlooking the Bay. Step inside & enjoy the open concept, coziness of the pine walls & natural stone fireplace. Step outside through sliding doors to enjoy a cocktail on the spacious deck overlooking the property. French doors were installed to lead to a future screened in porch. Enjoy an early morning water ski or paddle, terrific biking, fishing, ski-doo trails, near by golf and skiing at Sir Sam's. Located in the middle of two towns, 1 minute to the local dump, walking distance to a burger. **** EXTRAS **** Municipality plows Canning Heights to the top of the driveway. Cottage is being sold mostly turnkey. Lot widens to 194.78 ft at rear. (id:56505)
Bosley Real Estate Ltd.
83 Danville Ave
Halton Hills, Ontario
Looking for a home in Halton Hills in a family friendly area and close to all amenities? This is it! Have a look at this two-Storey, immaculate home with a large, fully fenced lot, back deck for entertaining and gas hook up for the BBQ. Inside you will find an open concept living room and kitchen, separate dining room and main floor powder room. Upstairs has three good sized bedrooms with plenty of closet space and a large 4pc washroom. The finished basement offers you more living space with a gas fireplace to stay cozy on winter nights, extra space for the kids to play or perfect space for a games room. The basement also has the convenience of a full 3pc washroom. Your family members will never have to wait for the shower. There is no need to worry about parking with the newly paved, double wide driveway, which will easily park four cars. (id:56505)
RE/MAX Connex Realty Inc.
148 Werry Avenue
Dundalk, Ontario
Welcome To An Absolutely Stunning 3BR - 3WR Home With A 9ft Ceilings & A Practical Layout Perfect For First Time Buyers Or Investors. Beautiful Covered Porch. Spacious Layout With 9Ft Ceiling Height On Main Floor. Huge Kitchen With Lots Of Counter Space & Cabinetry. 3 Spacious Bedrooms With Closets. Large Driveway With No Sidewalk. Close To All Amenities. 2 Minutes From Hwy 10. Close To Parks, Schools, Shopping. (id:56505)
Keller Williams Legacies Realty
950 Ninth Street
Belwood Lake, Ontario
Lakeside cottage! Great access for lake activities with 90 feet of waterfront on one of the best lots Belwood Lake has to offer. Sliding door to a large 2-tiered deck ideal for entertaining or relaxing and enjoying breathtaking sunsets. 750 sq.ft. bungalow with 3 bedrooms, bathroom, laundry (full size washer and dryer) and new tankless water heater. Vinyl plank flooring. Some electrical, plumbing and windows have been updated. To take the chill off, a new pellet stove has been added for efficient heating. Private rolling dock (on wheels) convenient for winter storage. Storage shed (10’ x 10’). Located 10 minutes from Fergus, 40 minutes to Kitchener/Waterloo, and within 1 hour of GTA. This seasonal cottage is on leased land from the GRCA. Year-round living is not permitted, but limited winter access – 10 days per month is allowed! Check out these YouTube videos for the Belwood Lake experience! https://www.youtube.com/watch?v=CWrhDJcc4eU and https://www.youtube.com/watch?v=ppHHFvbgKeE (id:56505)
RE/MAX Solid Gold Realty (Ii) Ltd.
5173 Rice Lake Dr N
Hamilton Township, Ontario
Living by Rice Lake, this luxurious lakefront residence comes with a remarkable workshop. Situated on 1.3-acre lot with 116 feet of waterfront, this contemporary raised bungalow exceptional design and finishes.The opulent dwelling is bathed in natural light, offering breathtaking views of the lake through sized windows.Open Concept living area, custom built-in elements and a stunning gas fireplace,The thoughtfully designed open kitchen boasts custom cabinetry, quartz countertops, and stainless steel appliances. The expansive primary suite encompasses a beautifully appointed ensuite bathroom and a walk-in closet that's truly worth boasting about.The lower same level of luxury,featuring a separate entrance and a fully appointed one-bedroom suite with kitchen, Living room, fireplace, heated floors, and a private patio, this space serves as an ideal guest retreat or is perfectly suited for multi-generational living.the outstanding workshop is a must-see highlight of this property! **** EXTRAS **** Main Floor:S/S appliances:Gas cooktop, Range Hood, fridge, microwave, oven, dishwasher, Lower floor:S/S appliances: Stoves,fridge, microwave.Washer & Dryer, All Existing Elfs & Window Coverings camera system;Hwt & Furnace Owned,Water Soften (id:56505)
Bay Street Group Inc.
774074 Highway 10
Grey Highlands, Ontario
Brick bungalow on the edge of Flesherton on just under 1 acre. Spacious living areas with lots of light, three bedrooms, a full bath, 2 piece bath and laundry room on the main level. Three entrances to the home including a mudroom with closet. Log cabin inspired family room on the lower level with bar area. Good-sized deck area overlooking the yard. Detached garage 20x24 and 2 sea cans. Septic at front of home. Economical utilities with largest winter bill $275 for everything, including some garage use. (id:56505)
Royal LePage Rcr Realty
#177 -4438 Sheppard Ave
Toronto, Ontario
Well Established Exclusive Lottery Licence Business Plus Property For Sale, Main Floor Next To The Stage And Close To Elevator In Busy Oriental Centre , Profitable Business Over 10 Years, Also Many Other Possible Useage: Cigarette, Snack, Jewellery, Watch Repair, Key Cutting, Books, Etc... Great Opportunity For New immigrants or Small Family Business (id:56505)
Homelife New World Realty Inc.
3485 Rebecca Street, Unit #108
Oakville, Ontario
Ground Floor Office/End Unit Space For Sale In Oakville's Premier Campuses. Plenty Of Natural Light. Shell Space So You Can Design The Layout Needed For Your Business. Ideal space for Professional Offices Uses like Accounting, Law Firm and many more (no Medical uses allowed). On-Site Parking. Exterior Signage. Owners/Tenants Have Use Of The 2nd Floor Common Boardroom And Kitchenette Within The Building. Minutes to the 403/QEW. (id:56505)
Royal LePage Burloak Real Estate Services
38 Macpherson Cres
Kawartha Lakes, Ontario
Charming Lake House Retreat in Kawartha Lakes! Discover a unique blend of luxury and lakeside tranquility with this charming3-bedroom bungalow in Kawartha Lakes. Overlooking the serene Canal Lake and nestled on a quiet dead-end street, this property guarantees peace, privacy, and an unparalleled living experience. Every corner of this home, from the expansive eat-in kitchen to the spacious living room, offers panoramic lake vistas, making every day feel like a vacation. The primary suite is not just generously sized, but also boasts his-and-hers closets, a testament to thoughtful design. One of the unique features of this gem is its direct lake access with a sandy &pebble bottom right across the street. And for those who cherish their vehicles, the attached garage coupled with a double-wide private drive ensures ample space and convenience. Adjacent parkland provides a safeguard against future developments, ensuring your pristine view remains undisturbed. The house underwent a thorough and charming renovation in 2015, seamlessly blending modern amenities with classic comforts. From the cozy propane fireplace to the top-tier appliances and the state-of-the-art UV light water Slayer filtration system, ESA hydro panel 200 amp. But the charm doesn't end indoors. Step outside to a spacious front patio, perfect for sun-drenched gatherings, or retreat to the cozy Muskoka room during cooler evenings. With additional perks like regular mail delivery and snow removal. (id:56505)
RE/MAX Country Lakes Realty Inc.
61 Dane Ave
Toronto, Ontario
Owners own Custom Built Residence at 61 Dane Ave, Seller is the builder/contractor and can do any minor work for new owners if agreed upon) beautifully &well throughout designed Transitional Home. Large Kitchen w/Huge Centre Island, Dining, Living & Family Rms having 11 ft ceilings. Main flr Office offers next to a 3pc Bath. 5+4 Bedrooms & 6 Bath Custom Built Estate W/Fully Fin Lower Level with Sep Entrance + Walkout to rear Garden. Approx 7,360 Sq.Ft. Lux Living On A large 60 Ft.X125 Ft, Pool sized lot. Private Lot W/ Interlocked Driveway. Large/Grand Interior Open Concept Design W 6 Skylights, Large Plank Hardwood Floors, Floating Plank Staircase/ Glass Railings, Gas Fireplace, 350 Pot Lights, Finished Lower Level w/4 Guestrooms. 2nd Kitchen & Huge Rec Area For Entertaining. Steps to Shops-Fortinos, Canadian Tire, TTC(Lawrence West Station), Schools, Parks, short drive to Yorkdale Mall, Allen Road etc. Show & Sell with Confidence, it is truly a beautiful home. (id:56505)
Royal LePage Real Estate Services Ltd.
11086 Winston Churchill Blvd
Halton Hills, Ontario
WELCOME TO GORGEOUS CUSTOM BUILT HOUSE MORE THAN 10000 SQ FT FOR LUXURY LIVING SPACE WITH 7 BEDROOM & 8 WASHROOM 11FT CEILING ON MAIN FLOOR 10 FT CEILING ON 2ND FLOOR,FAMILY ROOM & FOYER OPEN TO ABOVE DREAM KITCHEN W/LARGE WATERFALL CENTRAL ISLAND BUILT IN FRIDGE, OVEN,MICROWAVE,GAS STOVE.SPICY KITCHEN WITH LARGE WINDOW,DEN/LIBRARY,BEDROOM ON MAIN FLOOR WITH 5 PC ENSUITE,PERFECT FOR PARENTS.FINISHED WALKOUT BSMT FOR GYM &WET BAR ALSO MAKE LEGAL BASMENT APARTMENT WITH SEPARATE ENTRANCE FOR NANNY OR IN LAWS upgrade pot lights throughout 48x24 tiles floor in hallway, kitchen, spicy kitchen, mud room **** EXTRAS **** 3 FRIDGE 3 STOVE 2 WASHER 2 DRYER 2 FURANCE 2 AC ,BAR COOLER,WATER HEATER,WATER SOFTNER,GENERATOR,ALL ELECTRIC FUTURES (id:56505)
Homelife/miracle Realty Ltd
2710 10th Line
Bradford West Gwillimbury, Ontario
Welcome to 2710 Line 10, Bradford. A truly hidden gem. The long and winding drive leads one, past the wishing well to a stately manor house (Circa 1859.) Which stands proudly on aprox. 50 acres of land.Full of character and old-world charm, this house offers a generous 4,800 sq ft of living space, large principal rooms adorned with 9-foot ceilings, 15-inch baseboards, fabulous pine floors . three staircases and three fireplaces.The six bedrooms and four bathrooms offer enough space make this perfect for large families. Complementing this stately house is; the aprox.2400 sqft building housing an indoor pool, and guest suite, a fully equipped cabin, a 3 car Garage /workshop, Bank barn with an addition and numerous out buildings, paddocks & pens to house your precious 2 & 4 legged friends, 3 ponds fields that can be cash cropped or grazed. Complete the package Whether envisioning a family farmstead or exploring entrepreneurial ventures, the possibilities are boundless. From cultural retreats to event venues, from rescue centers to educational hubs, the infrastructure is in place, of course, subject zoning requirements. Minutes to town, 45 m to Pearson, close to future Bradford bypass. **** EXTRAS **** Extras with two wells, water and electrical connections to all buildings and paddocks, fencing. A playground and gardens (id:56505)
Royal LePage Rcr Realty
4551 Upper James Street
Glanbrook, Ontario
Excellent exposure in the rapidly growing are of Glanbrook with close proximity to the John C. Munroe Airport. Per Geowarehouse 3.82 acres on the east side and well situated and high traffic area. Buyers must do their own due diligence with the City of Hamilton in respect to the services available, property uses/zoning. Attach Schedule B + 801 Summary. Go Direct and beware that prior, a home was on the property and only an existing basement is present. Enter at own risk. (id:56505)
Realty Network
10 William St
East Luther Grand Valley, Ontario
Seller willing to offer VTB at competitive rate - Rare opportunity!!!! Recently renovated 2,000+sqft property. Large open space on main floor features a wet bar and is filled with natural light from multiple large windows. The private office has storage and a roll-up door leading to the covered back patio. Two substantial office spaces are on the upper level as well as additional storage, a kitchenette, powder room, and full four piece bath. Property cannot be used residentially. **** EXTRAS **** 200 AMP service. Please ensure all offers include 30-60 days for verification of proposed usage. See attachments for information regarding zoning and Grand River Conservation Authority. (id:56505)
Royal LePage Rcr Realty
Lot 25 Moore Ave
Greater Napanee, Ontario
This quaint community built around the south shore of Hay Bay is located in the quiet Hamlet of Dorland, the 100 ft. x 234 ft. building lot is 20 minutes from the growing community of Napanee, 15 minutes to Kingston, and 5 minutes to the Glenora Ferry. Enjoy quick and easy access to Prince Edward County via the free Glenora Ferry. Part Lot 25. (id:56505)
Kb Realty Inc.
13 Pheasant Lane
South Frontenac, Ontario
Peace and Tranquility surround this Home with Waterfront and Dock at your doorstep (Kingsford Lake) + Boat Launch. This 4 season home is situated on 4+ acres & also has a 2 Storey Bunkie as additional space for guests to sleep - it has electricity/pot lights. The 2nd Floor Bdrm/Loft Could be the Primary Bdrm with walk-in closet and 5 pc ensuite with with oversized Jaccuzi Tub & separate shower. Walk Out to the wrap around deck from the bdrm/loft and take in the serene & picturesque views. There is a 3 season Sun Room that overlooks the lake to enjoy on days & nights with cooler temps, Windows can come out and screens left in to be bug free! The Laundry room on the main floor also has a pantry for additional storage. The floors are ceramic with a wood grain look and are heated. The home is spacious & is great for entertaining family & friends. Whether you are an adult or a kid, there is something for everyone whether you like to swim, fish, do water sports, boating on a pontoon boat, hiking, snowmobiling, or just taking in the nature surroundings, this is the property for you! The 2 car garage is oversized for ample storage as well as a workshop. The Bunkie is super cute with a loft as well and provides great views for guests or family. South Frontenac Provincial Park is just across the Lake for 4 season backcountry recreation for Cross-country skiing, snowshoeing and winter camping even! There are also canoe routes through 22 lakes and over 100 km of looped backpacking and hiking trails. This property is 15 Minutes to the Quaint Village of Verona. 40 Minutes from Kingston and 401. 1 1/2 hours to Ottawa or Belleville. **** EXTRAS **** Add Inclusions: BBQ, Ride on mower, Snow blower, Generator, A/C wall unit, Living room sofa, Porch sofa, Second floorbedroom set, Futon sofa in Bunkie, Outdoor furniture. (id:56505)
Solid Rock Realty
35 Main St W
Huntsville, Ontario
Invest/ Family home opportunity awaits you in this 4 bed/2 bath home in Urban Huntsville. Fully & newly renovated, well maintained & conveniently located steps from downtown Huntsville. Currently used as a family home but would also make a great rental property, convert to a duplex, artisans, daycare or home occupation. The kitchen is new w sleek countertops and trendy cabinetry & boasts a handy mud room entrance from bkyard deck/bbq. The spacious living room is bright and features many windows letting in natural light. This home boasts a ground floor bedroom and 2P bath if stairs are not in your lifestyle. 3 more spacious bedrooms on the upper level with another 4P bath . Stroll down the hallway to a second balcony with views of Hunters Bay and Main St Huntsville. The private backyard provides a peaceful oasis, perfect for outdoor relaxation and entertainment. Downtown, this home allows easy access to a myriad of amenities, shops, restaurants, schools, community centre and more. **** EXTRAS **** This newly renovated home has easy access to downtown commercial area of Huntsville. Street parking AND a designated parking spot! (id:56505)
Royal Heritage Realty Ltd.
63 Cesar Place
Ancaster, Ontario
Rare opportunity. Brand New Bungalows on Executive lots in the Heart of Ancaster. Backing onto Mature tree line to give privacy and greenery, tucked away on a safe & quiet cul de sac road. This particular bungalow holds 1650 sf. with 2 beds, open living space and 2 baths with main floor laundry for easy living. Loaded with pot lights, granite/quartz counter tops, and hardwood flooring of your choice. Take this opportunity to be the first owner of this home and make it your own! Seconds to Hwy Access, all amenities & restaurants. All Room sizes are approx, Changes have been made to floor plan layout. Built and can be shown. (id:56505)
RE/MAX Escarpment Realty Inc.
1009 King Street W
Hamilton, Ontario
Here is your opportunity to get a turnkey and established Premium pizzeria Franchise in the heart of Westdale Village. Excellent street exposure and eye-catching façade/signage for both drive by and foot traffic. Great location with proximity to McMaster University, Westdale Highschool, highly visited walking trails and shopping, and student housing. Lots of parking in the municipal lot out front and along the abutting streets to the plaza. Minutes off of Hwy 403. Coming up on year 3 and boasting very impressive sales and great margin, this is not your average pizzeria. Inside you will find a completely rebuilt and gorgeously renovated space, with elite restaurant equipment, stunning leaseholds, and Pizzaiolo’s own systems for order tracking to help speed up the delivery process and take the sales even higher. Easy to run 2,187 Sq Ft layout and AAA production kitchen. Please do not go direct or speak to staff, call listing agent for appointment. Lease rate of $4300 +HST & TMI with 2.5 + 5 years remaining. This is a sale of business ONLY, with no property. (id:56505)
Keller Williams Complete Realty
70 Frid Street, Unit #8a
Hamilton, Ontario
Welcome to the Annex! Modern upper floor office space available. Excellent opportunity for multiple types of businesses looking to grow in Hamilton’s fastest growing office and live/work area. Close to McMaster Innovation Park, surrounded by loads of amazing tenants. The location is ideal for businesses looking for a professional office space in Hamilton and neighbouring like minded businesses, and tonnes of parking, close to Hamilton's best streets. (id:56505)
Keller Williams Complete Realty
3483 River Trail Crescent
Stevensville, Ontario
LOCATION! LOCATION! LOCATION! WELCOME TO THIS 3 BEDROOM, 2 BATH BRICK BUNGALOW WITH BEAUTIFULLY RENOVATED BASEMENT. MAIN FLOOR FRESHLY PAINTED (except for primary bedroom) MARCH 2024. OFFERS OPEN CONCEPT KITCHEN/DINING/LIVINGROOM WITH LARGE WINDOW TO WATCH THE KIDS PLAYING IN THE PLAYGROUND RIGHT ACROSS THE STREET. PRIMARY BEDROOM FEATURES WALK OUT TO THE DECK, SECOND BEDROOM IS A GOOD SIZE AND 4PC BATH. BASEMENT HAS BEEN COMPLETELY REDONE MARCH 2024. NEW FLOORING, COMPLETELY PAINTED OFFERING THE 2ND BATH (3PC), AND 3RD BEDROOM. REC ROOM AREA IS HUGE AND WOULD MAKE FOR A GREAT KITCHEN SPACE AS YOU ENTER INTO THE REC ROOM AREA. PERFECT SET UP FOR IN LAW. WALKING DISTANCE TO NIAGARA PARKWAY, BLACK CREEK WHERE YOU CAN KAYAK, CANOE AND IN WINTER ICE SKATE. VERY CLOSE ACCESS TO QEW AND BUFFALO. YOUR WAIT IS OVER CALL TODAY TO VIEW. (id:56505)
Royal LePage NRC Realty
695 Lakeshore Road
Fort Erie, Ontario
One of a kind waterfront lot overlooking Lake Erie and the Buffalo skyline! This building lot is approx. 70’ x620’ with Riparian rights and an armor stone break wall at the rear of property with steps to the water. Municipal water and sewer available at street. This is a quiet neighborhood along the water's edge. Don’t miss out and visit the property today! (id:56505)
RE/MAX Hendriks Team Realty
62 Bergenstein Crescent
Fonthill, Ontario
Here's how your fantasy becomes reality at 62 Bergenstien Crescent in desirable Fonthill! This nearly-finished luxury bungalow boasts over 3000sq ft and is waiting for you to customize your finishes, colours, and upgrades. Featuring 10ft ceilings, large windows, and an open-concept layout that provides an airy living space for your family. The main offers an expansive Great room with a fireplace and open concept layout to the kitchen and dining area. The primary with 2 walk-in closets and full ensuite bathroom. Off the kitchen is a walk-in pantry, and down the hall a 2pc powder room and office. Main floor laundry and mudroom with garage access round off the main level. Upstairs is a private loft with a walk-in closet and 4-pc bath. The bright, open basement with walk-out to a private backyard, large rec room with wet bar, 2 additional bedrooms, full 3pc bath, exercise room, storage, and another laundry room. Situated on a pie-shaped lot and close to plenty of shops, amenities, seasonal farmers markets, golf courses, and wineries. With no rear neighbours, double car garage, and space to spare, this home is not to be missed! (id:56505)
RE/MAX Niagara Realty Ltd.
RE/MAX Niagara Realty Ltd.brokerage
609 Upper Wellington Street, Unit #2
Hamilton, Ontario
Individual office suite within an existing office building used by a real estate office and bookkeeper. Private office for exclusive use and shared use of client meeting room(s). Parking is available on street (meter). Convenient, high visibility location on bus route. Room measurement approximate. Utilities and internet included. (id:56505)
Apex Results Realty Inc.
1139 River Lane
Severn Bridge, Ontario
Experience lakeside luxury nestled in the heart of Southern Muskoka. Bright, spacious windows flood the professionally hand-cut, heated granite stone floors with natural light, creating a warm and inviting atmosphere. The space extends seamlessly into a massive, screened porch, offering panoramic views of the serene surroundings. This lower-level oasis has two bedrooms and a great room with a grand gas stone fireplace, perfect for cozy evenings. The sizeable bathroom features a walk-in shower and convenient laundry area. Additionally, the furnace room is equipped with cutting-edge amenities such as a UV filter, pre-filters, water softener, and on-demand water supply, ensuring comfort and convenience year-round. Ascend the stairs to the main floor, where hardwood flooring and ceramic tiles accentuate the spacious layout. The Eat-in kitchen is a chef's dream, complete with ample storage and a walkout to a Trex deck and pergola, offering breathtaking sunset views. Cathedral ceilings adorn the great room, while two bedrooms provide ample accommodation. A large storage closet and main bathroom add to the functionality of this exquisite space. Outside, the property boasts an expansive lot with over 524.95 feet of water frontage, multiple deck systems, and a garage-style boathouse. A cobblestone driveway leads to an oversized two-car garage with a finished loft, providing additional living space, recreational area, studio or storage. The home comes equipped with a Generac Generator. This tranquil retreat is a haven for nature enthusiasts, offering access to the picturesque Trent Canal and Sparrow Lake. Whether you're fishing, boating, or simply relaxing by the water's edge, this property promises year-round enjoyment. With convenient access to South Muskoka and just an hour's drive from Toronto, this multi-generational home is the epitome of luxury living in a serene natural setting. Don't miss your chance to own a piece of paradise in Southern Muskoka! (id:56505)
RE/MAX Realtron Realty Inc. Brokerage
423 Mcdowell Rd E
Norfolk, Ontario
This perfect bungalow, on almost half an acre, is tailor-made for first-time buyers and those looking to downsize. The gated 20ft wrought iron driveway sets the stage for this upgraded home. The main floor underwent a jaw-dropping transformation between 2022 and 2023, revealing a dazzling bright white custom kitchen with exposed beams, natural wood, and glamorous gold accents. Step into a dream kitchen with modern lighting, floor-to-ceiling cabinets, and a show-stopping 9x4 island featuring waterfall quartz counters on both sides, offering seating for four. The excitement continues in the living room, boasting a focal point fireplace wall and providing access to the 2022-installed 12x20 deck perfect for entertaining or unwinding in style. The spacious primary bedroom with a modern accent wall and large window overlooks the front property, while the two additional well-styled bedrooms capture the fabulous back of the lot. A gorgeous double vanity bathroom, completed in 2023, adds an extra layer of luxury to the finished upper level. Practicality meets style with the main floor laundry, offering garage access and leading to a fantastic mudroom complete with a built-in bench ideal for all your boots and coats! But wait, there's more! This home is not just aesthetically pleasing; it's also practical, featuring a metal roof approx 7 yrs young. Explore the nearby walking trail accessible directly across the street. Conveniently located less than 15 minutes from Turkey Point and Port Dover, mere minutes to Simcoe, Delhi, and just 40 minutes to Brantford, this property is in the perfect location. Don't let this chance slip away make this your home sweet home! **** EXTRAS **** Kitchen, Deck - 2022, Bathroom, Laundry room & entrance, Wrought iron Fencing + 20ft driveway gate + wood fence on side of house all 2023, Prism Model (Fully roughed in and ready to be filled and used. Upgraded electrical done in 2019) (id:56505)
The Agency
#comm 1 -1054 Barton St E
Hamilton, Ontario
A perfect opportunity to get into this gorgeous character building and build a business in the ""evolving"" Crown Point neighbourhood! Ground floor store front with large front windows- fabulous curb appeal! HIGH ceilings & can be reconfigured to one large open space or kept as divided rooms. Mixed use opportunities from retail /services to office space to medical /vet clinics !! Lots of redevelopment underway in the area. > now is the time to get in at an affordable rent! Just steps to the charm of Ottawa Street, close to Walmart, Metro, Starbucks, restaurants & other big stores. Lots of new bars & shops opening up. RENT + utilities (all separately metered) . 850 sq ft + of retail space (id:56505)
Royal LePage Estate Realty
#405 -2545 Bloor St W
Toronto, Ontario
Beautiful Boutique Waterfall Building. Penthouse Apartment Newley Renovated 2020, Walls With Extra Sound Insulation. European Oak Floors. All Electrical, Pluming, And Alarm System. Rough In Connection For Wood Burning Fireplace. Spectacular Terrace With Three Walk Outs. 2 Bedrooms, Principle Bedroom With Dressing room Lined With 30'Feet Closets Plus Den/Office, custom Built Ins Everywhere. (id:56505)
RE/MAX West Realty Inc.
1215 Plymouth Dr
Oshawa, Ontario
BRAND NEW & NEVER LIVED Double Garage All-Brick Located In The Sought After Area Of North Oshawa; Mins To Mall, School, Restaurants, Plaza, Entertainment, Public Transportation, Costco, Highway, Etc. $$$+ upgrades! Spacious 3200+ Sqft Living Space. This Stunning New Home Boasts 4+1 Bedrooms, 4 Baths, 9ft Ceilings on Both Floors. A Functional Office On Main Floor. Modern Elegance Shines With Stained Premium Oak Hardwood on Main Level & a Grand Oak Staircase. Nice Backyard View. Luxurious Master Suite, & Generous bedrooms With Coffered Ceilings & Ample Closets. Primary Bedroom Ensuite Comes With His & Her Closets, Double Sink, Soaker Tub And Standing Shower With Frameless Glass. 3rd & 4th Bedroom Features Jack & Jill Bath & Double Closet. Huge Laundry room. Fully Upgraded Large Kitchen With Island & Breakfast Area. Formal Dining Combined With Living Room. Walk Out Basement With a Partially Finished Room. Possible In-Law Suite Capability For Future. **** EXTRAS **** Legally Partially Finished Walk-Out Basement By The Builder! Property Tax is not officially assessed yet. The current property tax amount does not reflect the actual tax amount on the property. (id:56505)
Keller Williams Empowered Realty
973 Oakhill Blvd
Fort Erie, Ontario
Calling all investors and residents For a great opportunity to own a 144 ft by 120 ft Vacant Corner Lot Bungalow Situated In a Quiet Neighbourhood in Ridgeway, Fort Erie. Only 10 minutes away from Crystal beach and Peace Bridge to Buffalo. Walk Into An Open Concept Living Room And Kitchen Featuring Hardwood and Tile Floors, Large windows with lots of sunlight And Walk-out To Sunroom with egress to The Backyard. Kitchen offers breakfast bar with ample storage space, and stainless steel appliances. This Home Features 2 Bedrooms above grade, prim bed with 3-piece ensuite And A 4pc Bath On Main. Downstairs Offers a finished basement with a large recreation Room With a Brick Hearth Gas Fireplace. 2 More Bedrooms, with a 2pc ensuite along with another 3 piece bath. Laundry in Basement. Gorgeous deck on side of house perfect for barbeques, 1 Large Shed and tons of space in this huge Backyard for all kinds of possibilities. The Driveway Offer Plenty Of Room For Parking. Power of Sale property. **** EXTRAS **** Under Power of Sale. (id:56505)
Keller Williams Realty Centres
405 Myers Road Unit# D60
Cambridge, Ontario
*3.99% MORTGAGE FOR 2 YEARS!* THE BIRCHES FROM AWARD-WINNING BUILDER GRANITE HOMES & MOVE-IN READY WITH DESIGNER FEATURES & FINISHES! This one-floor unit boasts 924SF, 2 bed, 2 bath (including primary ensuite), 1 parking space AND BACKS ONTO GREENSPACE! Located in Cambridge’s popular East Galt neighbourhood, The Birches is close to the city’s renowned downtown and steps from convenient amenities. Walk, bike or drive as you take in the scenic riverfront. Experience the vibrant community by visiting local restaurants and cafes, or shop at one of the many unique businesses. Granite Homes' unique and modern designs offer buyers high-end finishes such as quartz countertops in the kitchen, approx. 9 ft. ceilings on the main floor, five appliances, luxury vinyl plank flooring in foyer, kitchen, bathrooms and living/dining room, extended upper cabinets and polished chrome pull-down high arc faucet in the kitchen, pot lights (per plan) and TV ready wall in living room. The Birches offers outdoor amenity areas for neighbours to meet, gather and build friendships. Just a 2 minute walk to Griffiths Ave Park, spending more time outside is simple. Photos are virtually staged. (id:56505)
Royal LePage Wolle Realty
1060 Beach Boulevard
Hamilton, Ontario
Welcome to 1060 Beach Blvd, where luxurious lakefront living awaits. This remarkable home offers panoramic views of Lake Ontario from the front porch and peaceful bay vistas from the back deck. With nearly 2800 square feet of living space, 4 bedrooms, and 2 full baths, it provides ample room for relaxation and entertainment. The walk-in level is adaptable, making it ideal for an in-law or teen suite with its separate access. Delight in the custom finishes, including new quartz countertops, premium stainless steel appliances, and elegant travertine and engineered hardwood floors. Step out onto the upper deck to enjoy the serene surroundings. The large insulated double garage features a workshop, while the beautifully landscaped yards boast a commercial-grade paved driveway, two deck areas, and full lawn irrigation. Hosting guests is effortless with ample parking available. Conveniently located minutes away from dining, Lakeland pool, bike paths, shops, and mini-golf, with easy access to Burlington, Stoney Creek, and Hamilton via the QEW and 403. Don't miss out on the opportunity to make this breathtaking home yours—schedule a viewing today! (id:56505)
Com/choice Realty
4870 Allan Court
Beamsville, Ontario
Nestled in the heart of Beamsville this stunning 4-bedroom, 3.5-bath home offers a harmonious blend of modern comfort & timeless elegance. Step into the recently updated main floor where natural light dances across the open-concept layout creating an inviting ambiance for gatherings & everyday living. Gourmet kitchen with sleek countertops & stainless-steel appliances is a chef's delight & the adjoining family room provide ample space for relaxation & entertainment. Retreat to the spacious primary where the ensuite boasts updated finishes. 3 additional bedrooms offer versatility for family members or guests. Descend to the finished basement where endless possibilities await. Whether you crave a cozy rec room for movie nights, a dedicated den or workout room for personal pursuits, plenty of extra storage space to keep your belongings organized this lower level accommodates your every need. An oversized main floor laundry & mudroom streamlining daily tasks & ensuring a clutter-free living environment. Outside, discover your own private retreat in the tranquil rear yard complete with a soothing hot tub & mechanical awning ideal for alfresco dining or peaceful relaxation. Located in the heart of Niagara wine country this home offers proximity to schools, parks, recreational facilities, shopping destinations, & delectable dining options ensuring every amenity is within reach. With easy commuter access to major thoroughfares the vibrant city of Beamsville awaits your exploration. (id:56505)
Royal LePage Macro Realty
905 Dunnigan Court
Kitchener, Ontario
***OPEN HOUSE SATURDAY & SUNDAY 2-4***IMMEDIATE POSSESSION/MOVE IN NOW **EAST FACING! 5 BEDROOMS + OFFICE , 3 FULL BATHS PLUS POWDER ROOM***COURT LOCATION, PRIME 52' X 108' DEEP LOT ON CHILD SAFE COURT. MOVE IN READY!**SANDRA SPRINGS! KITCHENER'S NEWEST FAMILY SUBDIVISION. Over 2600 square feet! Don't miss this exquisite custom built home by Award Winning Builder Brexon Homes. Modern open concept layout perfect for your growing family. Featuring; 9 foot ceilings on main floor, main floor office or formal dining room, convenient sunken laundry/mudroom off of garage, spacious kitchen with custom island breakfast bar overhang, 36'' upper cabinets, crown molding and under cabinet lighting. QUARTZ countertops for added touch! Massive primary bedroom features large walk-in closets, spacious luxury en suite with walk-in shower and deep soaker tub. Kids bedrooms are great sizes, 2 FULL bathrooms for ease of use on those busy mornings! Modern finishing touches throughout. The 5th bedroom is perfect for kids play area or inlaw space** CONTACT NOW FOR FLOOR ADDITIONAL PLANS & PROMOTION WHICH INCLUDES $25,000 IN FREE UPGRADES! ONLY A FEW LOTS LEFT! CONTACT L/A FOR FLOOR PLANS, SITE MAP, PROMO*PHOTOS ARE VIRTUALLY STAGED (id:56505)
RE/MAX Twin City Realty Inc.
423 Mcdowell Road E
Simcoe, Ontario
This perfect bungalow, on almost half an acre, is tailor-made for first-time buyers and those looking to downsize. The gated 20ft wrought iron driveway sets the stage for this upgraded home. The main floor underwent a jaw-dropping transformation between 2022 and 2023, revealing a dazzling bright white custom kitchen with exposed beams, natural wood, and glamorous gold accents. Step into a dream kitchen with modern lighting, floor-to-ceiling cabinets, and a show-stopping 9x4 island featuring waterfall quartz counters on both sides, offering seating for four. The excitement continues in the living room, boasting a focal point fireplace wall and providing access to the 2022-installed 12x20 deck – perfect for entertaining or unwinding in style. The spacious primary bedroom with a modern accent wall and large window overlooks the front property, while the two additional well-styled bedrooms capture the fabulous back of the lot. A gorgeous double vanity bathroom, completed in 2023, adds an extra layer of luxury to the finished upper level. Practicality meets style with the main floor laundry, offering garage access and leading to a fantastic mudroom complete with a built-in bench – ideal for all your boots and coats! But wait, there's more! This home is not just aesthetically pleasing; it's also practical, featuring a metal roof approx 7 yrs young. Explore the nearby walking trail accessible directly across the street. Conveniently located less than 15 minutes from Turkey Point and Port Dover, mere minutes to Simcoe, Delhi, and just 40 minutes to Brantford, this property is in the perfect location. Don't let this chance slip away – make this your home sweet home! (id:56505)
The Agency
50 Marbury Cres
Toronto, Ontario
Newly Built, Brand new/Never lived-in Bright ,Beautiful Spacious 2 BEDROOM + Large family Room, Big windows 1 bathroom Basement apartment for rent in quiet and prestigious in North York, Lots of natural light throughout. Close to 401, 404, Park/Trail/ School/ Mall/ GroceryStores/ Recreation Center/ Library and Medical Center. **** EXTRAS **** AAA client with good credit score, job letter ,rental application required. (id:56505)
Century 21 Royaltors Realty Inc.
4111 Village Creek Drive
Fort Erie, Ontario
Pack your bags! All you need to do is move in to this tasteful 2 bed bungalow townhouse with an appealing open concept layout ideal for entertaining or simply unwinding in comfort. The upgraded kitchen, featuring stainless steel appliances, a gas stove, tasteful finishes and beckons to the culinary enthusiast, while the adjacent dining area provides the perfect setting for intimate meals. Retreat to the spacious primary bedroom, complete with a luxurious 5-piece ensuite bathroom and an oversized walk-in closet, providing a peaceful sanctuary to unwind after a long day. Additional features include a finished recreation room for leisure activities and a large unfinished area awaiting your personal touch. Almost 800 sq ft is waiting for you to create extra bedrooms? An office? A gym? The sky is the limit! A bathroom has been roughed in and a shower stall has thoughtfully been delivered, ready for installation. Enjoy your morning coffee under the covered back porch in the private fenced-in backyard You can bask in the tranquility of nature or host gatherings with friends and family. With the soothing sounds of birdsong as your soundtrack, every moment spent outdoors becomes a cherished memory. The convenience of the attached garage, offering inside entrance for seamless access to your home, no matter the weather. For those seeking sun and sand, Crystal Beach beckons just moments away. Steps from Conservation areas and walking trails. With shopping, schools, golf, highways and the US Border, all within easy reach, every convenience is at your fingertips. Call to book your private viewing today! Experience the best of both worlds in this tranquil retreat and discover the perfect blend of comfort and convenience in Stevensville's serene community. (id:56505)
Real Broker Ontario Ltd.
#304 -100 Prudential Dr
Toronto, Ontario
Come home to his beautiful spacious 2 bedroom condo with locker, one underground parking, walk out to balcony. It is close to Scarborough town center, banking schools, place of worship and hospital. (id:56505)
RE/MAX Realty Specialists Inc.


