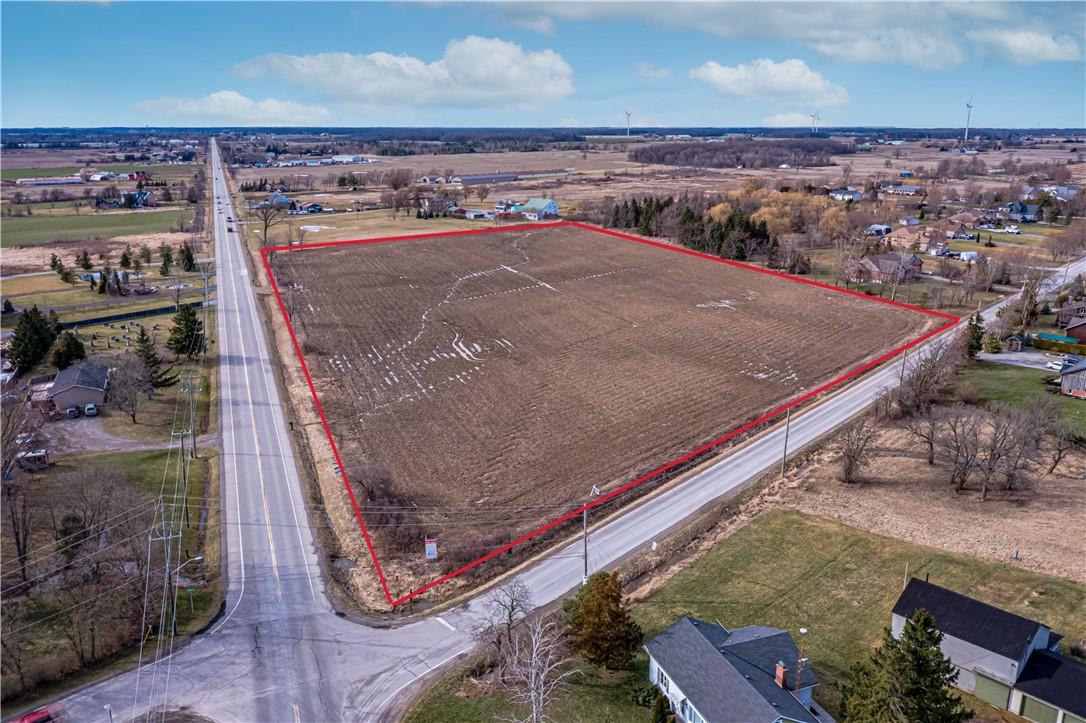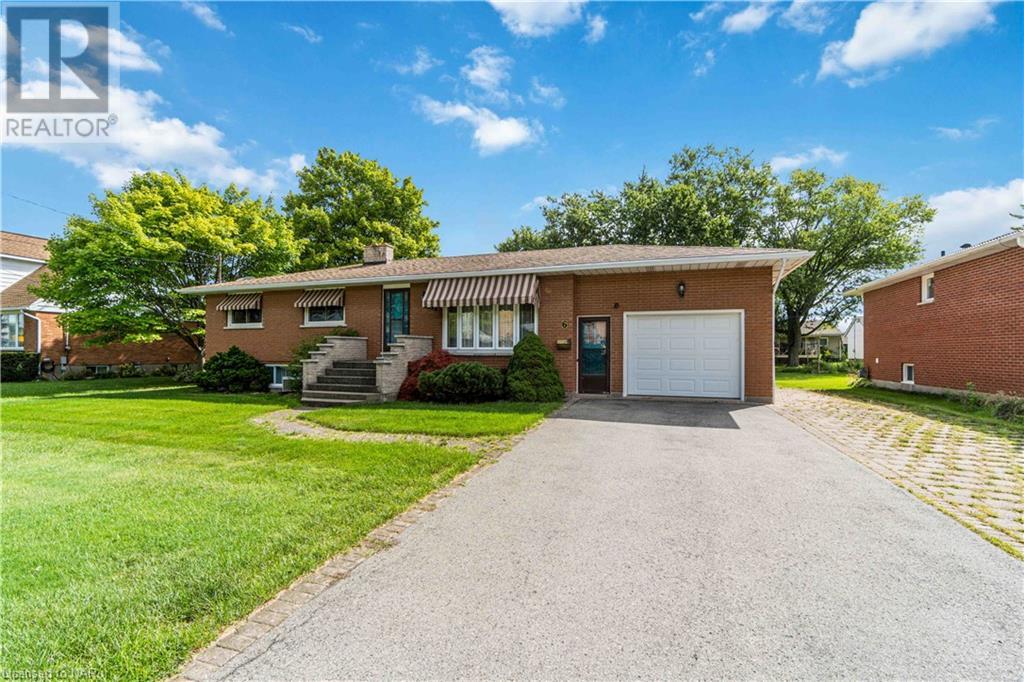BOOK YOUR FREE HOME EVALUATION >>
BOOK YOUR FREE HOME EVALUATION >>
Pt Lt 16 Abingdon Road
Caistorville, Ontario
This extraordinary property offers a unique opportunity with a pre-approved draft plan for nine premium estate lots, each boasting an expansive acre of land. Set amidst idyllic rural landscapes, this development promises the tranquility of country living without sacrificing convenience. The picturesque surroundings create an ideal retreat while remaining just a short 8-minute drive from the heart of downtown Binbrook, where you'll find local shops, restaurants, and amenities. Additionally, this prime location offers easy access to nearby towns such as Smithville and Stoney Creek, as well as major highways, with the QEW only a 15-minute drive away. Whether you're seeking a peaceful lifestyle or a promising investment in an emerging community, this property combines the best of both worlds. (id:56505)
RE/MAX Real Estate Centre Inc.
524 - 1005 King Street W
Toronto, Ontario
Discover the charm of urban living in this spacious 1 Bed condo located in the vibrant King West neighbourhood. With 9' ceilings & a walk-out balcony offering sunny southern views of the CN Tower, this unit is both stylish & inviting. Enjoy the convenience of ensuite laundry with a washer/dryer combo & an open-plan kitchen featuring granite countertops & a movable cutting block for added counter space. Unwind in the spa-inspired 4-piece bathroom, complete with a deep soaker tub & a frosted glass shower. The living & primary bedroom boast floor-to-ceiling windows with custom roller blinds, providing ample natural light & a modern touch. The unit also features laminate flooring throughout. Step outside & find the King streetcar, City Market, Starbucks, Tim Hortons, Baskin Robbins, & a variety of restaurants right at your doorstep. The city truly is your oyster! Residents enjoy 24-hour concierge service, a rooftop terrace with breathtaking city views, a party room, an exercise room, & more. Parking is included, and the tenant is responsible for hydro. Experience the best of city living in this delightful King West condo! **** EXTRAS **** The unit will undergo professional cleaning, and the front door hallway closet doors will be replaced. (id:56505)
Keller Williams Referred Urban Realty
1204 - 33 Elm Drive W
Mississauga, Ontario
Heart of the City is the prime location for this Daniels built Condominium. It offers easy access to Square One, City Hall, Celebration Square, Sheridan College, YMCA, GO Transit, Hwy 403 and the future Hurontario LRT is at your doorstep. Extra long balcony in this unit provides a South West view. The Condo's many amenities are updated and include an Indoor Salt Water Pool, Fully Equipped Gym, Yoga room, 24 hour Concierge, Billiards, Sauna, Steam room, Indoor / Outdoor Hot Tub and Terrace, Party room, Guest Suite, Children's Playground and the convenience of an in lobby Variety Store. (id:56505)
Royal LePage Realty Plus
344 Victoria Street E
New Tecumseth, Ontario
Sprawling ranch style bungalow with 3 Bedrooms, 3 bathrooms, 2 car garage with a basement walk-out and placed on a picturesque half acre in-town lot and boasting almost 100 feet of riverfront. Set back off the road, you'll feel like you are living a peaceful country life but with all the amenities of town life at your doorstep. This lovely home features a newly updated main bathroom, large family room, separate dining room and so much potential to create a separate unit for multi-generational living or for extra income with the walk-out lower level. **** EXTRAS **** Included: fridge, stove, dishwasher, washer, dryer, all window coverings (id:56505)
Coldwell Banker Ronan Realty
506 Royal Ridge Drive
Ridgeway, Ontario
Incredible value in this beautifully finished bungalow townhome. With 1,453 sq.ft. on the main floor, there is an additional 750 sq.ft. of basement finishing included in the price, perfect for a large recreation room and bedroom. Royal Ridge Towns & Semis, nestled in the charming community of Ridgeway, Ontario. The construction is progressing on this development of 39 exquisitely crafted bungalow townhomes, featuring 12 semi-detached units and 27 townhomes. The builder and trades are all local to Niagara, with standard selections that will exceed your expectations. The meticulously designed floor plans offer over 1,600 sq. ft. for the semi-detached units and over 1,430 sq. ft. for the townhomes. Each home includes engineered hardwood in the main living areas, stone countertops in the kitchen, luxurious principal suites with ensuites, spacious pantries, pot lights, and sliding doors leading to covered decks. The stylish exteriors, finished with a mix of brick, stone and stucco, along with exposed aggregate concrete driveways, and covered decks create an impressive first impression. There are three completed model homes available for viewing. OPEN HOUSE on Sundays from 2 – 4 pm (excluding holiday week-ends), or schedule a private appointment. We look forward to welcoming you! (id:56505)
Mcgarr Realty Corp
Mcgarr Realty Corp. Brokerage
803 - 1101 Pharmacy Avenue
Toronto, Ontario
Discover a rare gem in this spacious 1200 sq. ft. penthouse level condo, boasting breathtaking penthouse views of the Toronto skyline. Situated on the top level of a boutique building, enjoy the peace of no overhead noise. The building's entrance and elevators have been recently updated, included is an underground parking spot and locker for extra storage. This condo features 3 bedrooms and 2 bathrooms, offering ample space for comfortable living. The kitchen has a walk-in pantry. Primary Bedroom has a his and hers closet and a 2 pc ensuite. The main bath has been recently updated throughout with new tiles, vanity and bathtub. While it has been tenanted for many years and requires TLC, it presents a fantastic investment opportunity or a perfect chance for first-time buyers to build equity. Located in a safe neighbourhood, close to transportation and all amenities, this condo is a must-see! (id:56505)
Insider Realty
84 Severino Circle
Smithville, Ontario
Bright, stylish and freshly painted three bedroom townhome ideally located in scenic Smithville. Highlights of Severino include open concept main floor, 9 foot ceilings, hardwood floors, granite counters, kitchen island, four-piece ensuite, bedroom level laundry and walk-out basement. Enjoy large walk-in closet, generous deck, attached garage and visitor's parking, Perfectly situated close to schools, parks and all town amenities. Quick possession available. (id:56505)
Royal LePage State Realty
344 Victoria Street E
Alliston, Ontario
Sprawling ranch style bungalow with 3 Bedroom, 3 bathrooms, 2 car garage with a basement walk-out and placed on a picturesque half acre in-town lot and boasting almost 100 feet of river front. Set back off the road, you’ll feel like you are living a peaceful country life but with all the amenities of town life at your doorstep. This lovely home features a newly updated main bathroom, large family room, separate dining room and so much potential to create a separate unit for multi generational living or for extra income with the walk-out lower level. Included: fridge, stove, dishwasher, washer, dryer, all window coverings (id:56505)
Coldwell Banker Ronan Realty Brokerage
381 Niagara Street
St. Catharines, Ontario
Fabulous, Solid built Brick Bungalow with 3+2 Baths and In-Law Suite Potential This beautifully maintained property features a 16'x36' concrete Shwenker pool and has had only one owner, who has meticulously cared for it. This exceptional home includes a pool house/shed, and 200-amp electrical service. The solar panels on the roof support the pool, while an updated high-efficiency gas furnace and central air conditioning ensure year-round comfort. Most windows have been updated with easy-tilt functionality for effortless cleaning. Gleaming hardwood floors adorn the bedrooms, with the master bedroom featuring a cedar closet and ample space for a king-size bed. The large, spacious kitchen offers a pantry and built-in appliances, perfect for any culinary enthusiast. Ideal for two families, the finished basement includes a summer kitchen, a large family room (26' x 15.5'), and a games room (25.9' x 13.13') that can accommodate a pool table, providing plenty of additional living space. This prime property is within walking distance of Laura Secord School, Lester Pearson Park, and the Kiwanis Aquatic Center, and is just minutes from shopping centers and highway access. The pool boasts a shallow end of 3 feet and a deep end of 8 feet, with a newer pool pump. The spacious enclosed breezeway (24 ft x 8 ft) and detached garage (25 ft x 12 ft) add to the convenience and charm. This home truly offers the perfect blend of comfort, convenience, and versatility for any family. Don’t miss out on this exceptional opportunity! (id:56505)
RE/MAX Niagara Realty Ltd.brokerage
6 Woodside Drive
Port Colborne, Ontario
WELL MAINTAINED 3 BEDROOM BUNGALOW ON A QUIET STREET. MAIN FLOOR FEATURES EAT-IN KITCHEN, PATIO DOORS WALK OUT TO DECK, BRIGHT LIVINGROOM, 3 BEDROOMS AND 4PC BATH. LOWER LEVEL COMPLETE WITH FAMILYROOM, FIREPLACE, LAUNDRY ROOM, HUGE STORAGE AREA AND 3PC BATH. (id:56505)
Royal LePage NRC Realty
2175 Rebecca Street
Oakville, Ontario
Client RemarksStunning Completely Remodelled 3 Level Sidesplit In South Bronte! Spacious Open Concept Layout Featuring 3 + 1 Beds & 2 Baths. Gourmet Kitchen W High End Appliances, Custom Backsplash, Quartz Counters & Center Island. Soaring Vaulted Ceiling Combined Liv/Din Room. Hwd Floor Throughout, Pot Lights, New Doors & Hardware. Spa Like Bathrooms W Heated Floors, Frameless Glass Showers & Custom Tile Work. Enjoy The Summer Poolside With Family & Friends! Fully Landscaped Front & Rear Gardens. 2 Car Garage W Access To The Backyard. Turn Key Executive Living. Steps To Bronte Harbour Shops, Resto's & Lakefront! **** EXTRAS **** Grass Cutting included in the rental amount. Tenant to open the pool professionally in the spring with preferred company. (id:56505)
Kingsway Real Estate
42 Wasaga Woods Circle
Wasaga Beach, Ontario
You'll Love This Stunning, Fully Updated Condo Located In The Sought-After Wasaga Woods, A Quiet Family-Friendly Neighborhood Within Walking Distance To The Sandy Shores Of Georgian Bay. This Home Offers Two Bedrooms, Both Complete With Renovated Ensuite Baths, Including A Breathtaking Primary Suite Occupying The Entire Second Floor, Providing a Serene Retreat. Enjoy The New Flooring and Light Fixtures Throughout, A Fully Updated Kitchen Overlooking A Spacious Living Room And Dining Area With Vaulted Ceilings And Skylights, Complete With Walkout To A Private Patio Area, Perfect For Relaxation Or Entertainment. With Two Parking Spaces And Close Proximity To All Amenities, Parks, Schools, Beaches And More This Condo Provides An Ideal Blend Of Comfort And Convenience. Don't Let This Amazing Opportunity Pass You By! (id:56505)
Keller Williams Co-Elevation Realty













