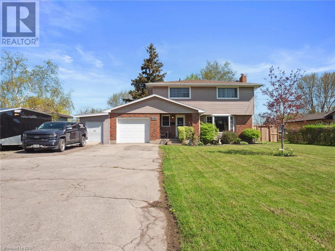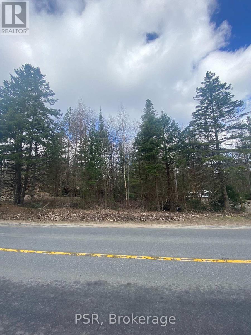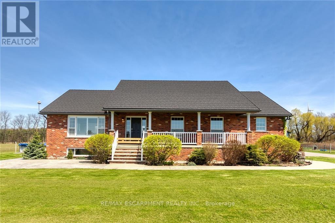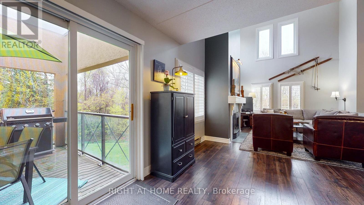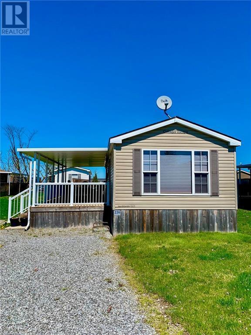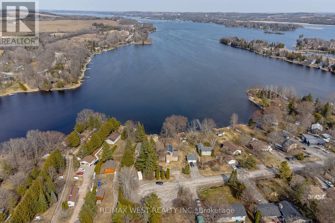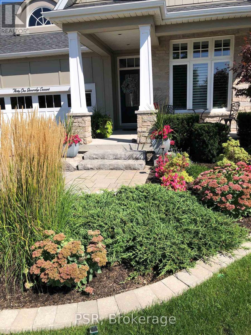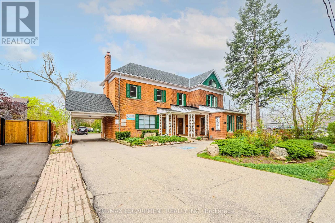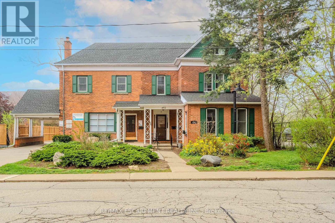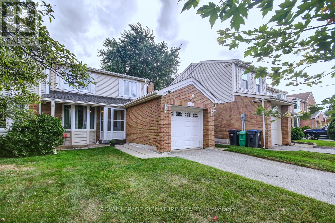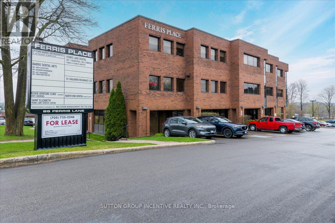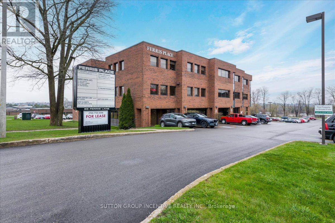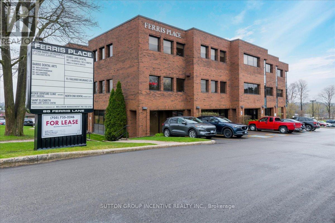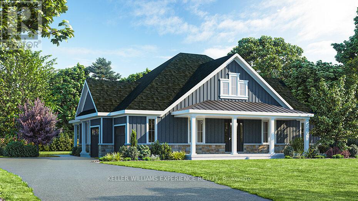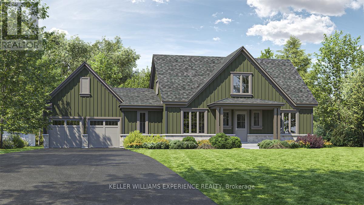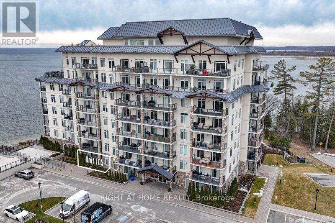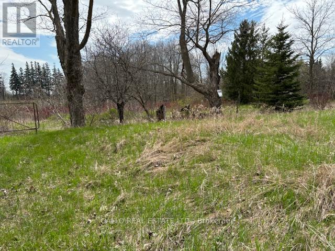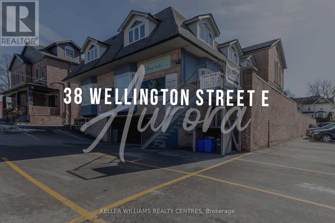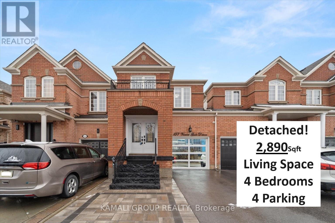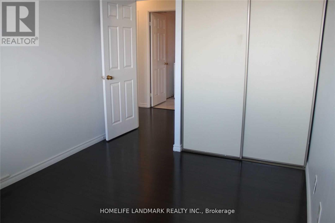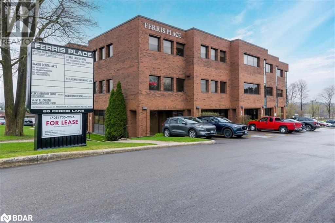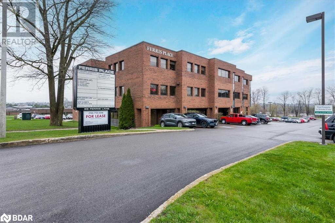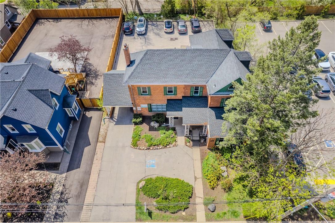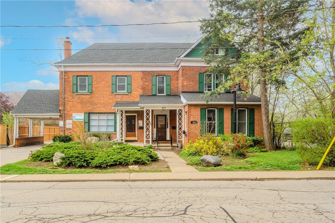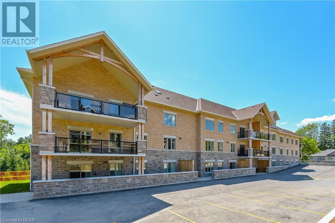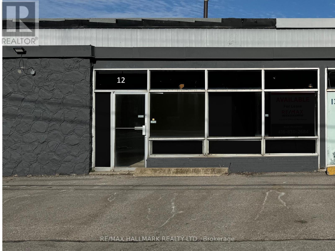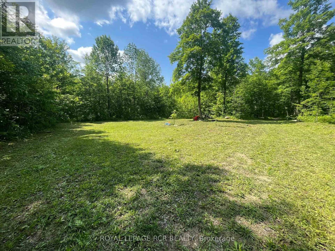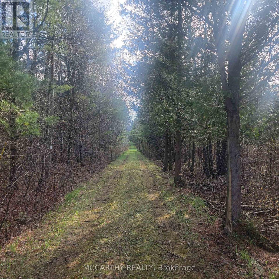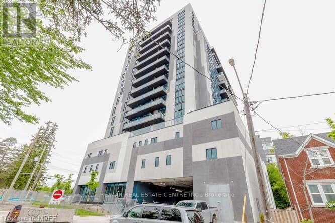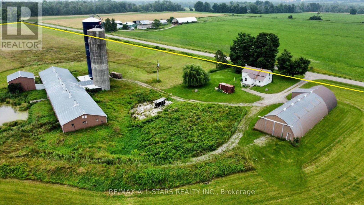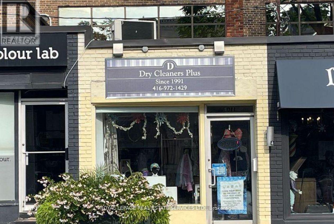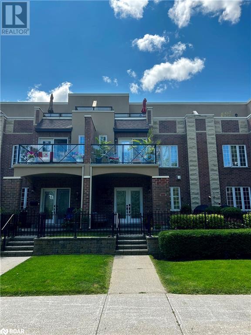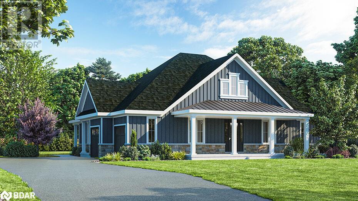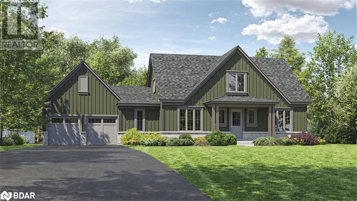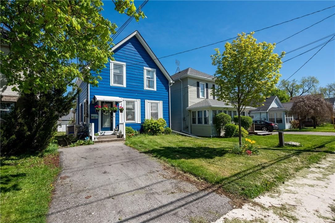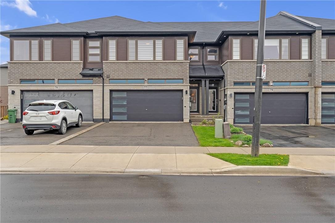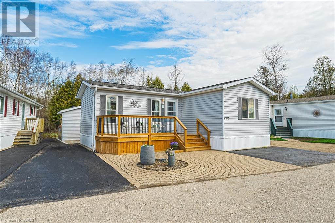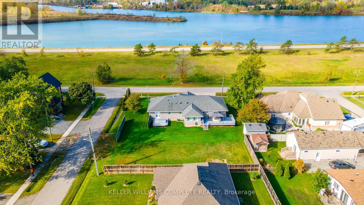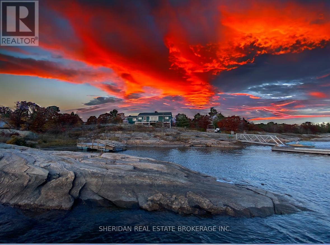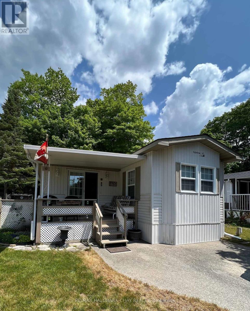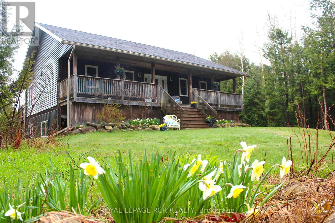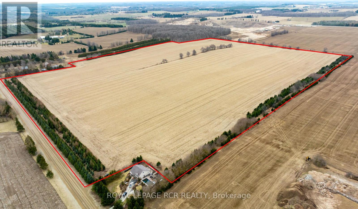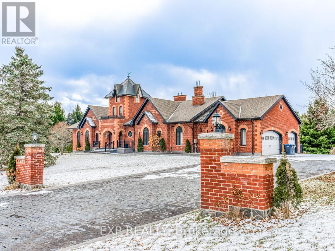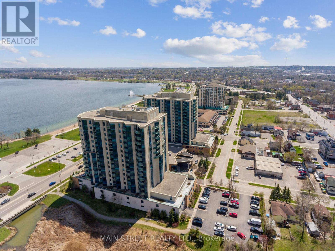BOOK YOUR FREE HOME EVALUATION >>
BOOK YOUR FREE HOME EVALUATION >>
1516 Garrison Road
Fort Erie, Ontario
Welcome to 1516 Garrison Road, where modern comfort meets convenience! This recently renovated gem boasts everything you could want in a home and more. Step inside to discover a spacious open-concept layout, perfect for entertaining or simply enjoying everyday life. The heart of the home lies in the expansive kitchen, complete with a generous pantry that’s sure to delight any home chef. Brand-new flooring throughout adds a touch of elegance, while replacement windows, roof shingles, and siding installed within the last decade ensure peace of mind for years to come. But the upgrades don’t stop there. Picture yourself relaxing on the recently added covered patio, overlooking the fenced yard – the ideal spot for summer barbecues or quiet evenings under the stars. And when the temperature drops, cozy up in the main floor family room, where a gas fireplace awaits to chase away the chill. When it’s time to unwind, retreat to the large primary bedroom featuring an ensuite bath and convenient laundry room – no more hauling baskets up and down stairs! Need extra space for recreation or hobbies? The partially finished basement offers plenty of potential, including a dedicated recreation room for endless hours of fun. Conveniently located near Fort Erie High School and the leisureplex, this home offers easy access to education, entertainment, and recreation options for the whole family. With its blend of modern updates and functional design, 1516 Garrison Road is more than just a house – it’s the perfect place to call home. Don’t miss your chance to make it yours today! (id:56505)
RE/MAX Niagara Realty Ltd.
#7a -2010 Bathurst Home
Toronto, Ontario
WELCOME TO THE RHODES, A NEW YORK INSPIRED, LUXURIOUS BOUTIQUE BUILDING LOCATED WHERE FORESTHILL, THE UPPER VILLAGE & CEDARVALE CONVERGE. THIS 2 + 1 BED, 3 BATH SUITE FEATURES SPECTACULARDESIGN BY ALI BUDD INTERIORS, UNPARALLELED FINISHING BY BLACKDOOR DEVELOPMENTS, 2,461 SQ FT PLUS215 SQ FT TERRACE, 9' CEILINGS, GAGGENEAU APPLIANCE PACKAGE & MUCH MORE. SPECTACULAR WHITE GLOVESERVICE PROVIDED BY THE INCOMPARABLE FOREST HILL GROUP. THE BUILDING FEATURES 25 ONE-OF-A-KINDSUITES, FITNESS & MOBILITY CENTRE, GROUND FLOOR PET SPA, BOARDROOM, AS WELL AS A GRAND FRONTENTRANCE AND MAGNIFICENT CURB APPEAL.THE ONLY BUILDING OF ITS KIND IN THE AREA, GRAB THE OPPORTUNITY TO MAKE THE RHODES YOUR FOREVERHOME! (id:56505)
Harvey Kalles Real Estate Ltd.
45 Killoran Cres
Stratford, Ontario
Welcome to 45 Killoran Cres! This stunning move-in-ready family home nestled on a quiet crescent offers a perfect blend of comfort and convenience. Immaculately maintained, this tow-storey gem also includes a convenient 2-piece bath and a well-appointed kitchen with a patio door leading to the backyard, perfect for enjoying outdoor meals and entertaining guests. Upstairs, you'll find three cozy bedrooms and a beautifully appointed 4-piece bath, providing ample space for the whole family. Head downstairs to the basement where you'll find a large rec room, ideal for movie nights or playtime, along with another convenient 2-piece bath and a laundry room. Summertime bliss awaits in the private fenced rear yard, patio and a storage shed. To top it off, this home is complete with a double garage and a concrete driveway offering ample parking for four cars. Don't miss out on this opportunity. (id:56505)
Spectrum Realty Services Inc.
12 Farrell Crt
Mcmurrich/monteith, Ontario
Available For Sale Is A Charming 0.5-Acre Parcel Of Land Located Off Of Highway 518 W In The Serene Area Of Sprucedale. This Property Offers A Generous 65 Feet Of Frontage, Nestled Within A Beautifully Treed Setting That Promises Tranquility & Privacy. Zoned ""Residential Settlement"", This Lot Presents A Fantastic Opportunity For Building A Custom Home Tailored To Personal Tastes And Needs. With Hydro Services Readily Accessible At The Lot Line, Initial Utilities Setup Is Simplified, Ensuring A Smoother Start To Construction Projects. Prospective Buyers Are Encouraged To Conduct Their Own Due Diligence To Confirm That the Land Meets All Requirements And Regulations Pertinent To Their Specific Development Plans. This Lot Represents An Ideal Choice For Those Looking To Create A Peaceful Residential Retreat In The Heart Of Nature. Whether You're Planning To Build Your Dream Home Or Seeking A Prudent Land Investment, This Sprucedale Property Holds Significant Potential. (id:56505)
Psr
#50 -626 Haldimand Rd
Haldimand, Ontario
The PERFECT 97.31ac multi-purpose farm located 50 mins S. of Hamilton-central to Cayuga & Dunnville. Incs 2009 brick bungalow w/984sf att. garage, 32x48 ins. metal clad shop-2020 & one 80ac parcel of tiled workable land. Offers 1917sf living area ftrs great room w/vaulted ceilings & hardwood flooring, dining area & mod. white kitchen sporting quartz counters, SS appliances & WO to 360sf deck w/hot tub'16 & 2400sf stamped conc. patio leads to htd 18x30 pool'20, mud room w/laundry, 4pc bath & primary bedroom incs en-suite/WI closet & 2 bedrooms. Stunning 2181sf lower level enjoys 900sf family room w/bar & wood stove, 4th bedroom, office/poss. bedroom, cold room & ramp walk-up. Ideal hobby/horse farm incs multiple RI sheds + paddocks. Extras -steel tile roof'21, heat pump/AC, 200 hydro, 3000g cistern & conc. parking pad. (id:56505)
RE/MAX Escarpment Realty Inc.
#222 -169 Jozo Weider Blvd
Blue Mountains, Ontario
Fantastic opportunity to be part of the Four Season Blue Mountain Lifestyle with the added bonus of generating income with ST rental zoning.This Luxury Mountain Walk Chalet is conveniently located at the base of Blue Mountain and right across from the Village. Just park your car for the weekend and walk to the slopes! Steps to the Silver Bullet chair lift, golf, tennis courts, restaurants,pubs & shops. Immerse yourself in the lifestyle with exclusive access to a private beach on the stunning shores of Georgian Bay, amazing hiking and biking trails, marinas, numerous area golf courses & famous Scandinave Spa. This fully updated and beautifully appointed chalet offers 3 large bedrooms with sleeping design for 10+ ppl, 2 full bathrms,ensuite with jet bath and heated floors and additional 2 pc bathrm on the main level. Lovely balcony overlooking private treed area with new Napoleon bbq and convenient natural gas hook up. Stunning bright great room with gas fireplace and cathedral ceilings. Open concept dining and kitchen area offers a wonderful space for large gatherings. This 5 star Turn Key ready unit has been freshly painted and includes all furnishings, appliances & kitchen items. Recent updates include newly installed HE gas furnace and air conditioner, renovated kitchen,Caeserstone countertops,flooring,furniture and decor. Bonus private ski locker and 2 parking spaces included. Amazing opportunity for personal enjoyment year round or investing in a 5 star income producer. (id:56505)
Right At Home Realty
#226 -1501 Line 8 Rd
Niagara-On-The-Lake, Ontario
Grand Opening! Seasonal Resort open from MAY 1 TO OCT 31 - let's get Summer 2024 started! Fully furnished with appliances and a patio set. 40ft x 14ft TWO BEDROOM 4PC BATH cottage is located in the heart of Niagara on the Lake. Popular 500 SQFT Cherry Model (2013) Sleeps 6 with two queen beds and a pullout couch is fully equipped for the whole family. Bonus 30"" x 10"" deck and covered awning. This turn-key retreat offers easy access to laundry facility, a massive pool with splash pad, multi-sport court, kids club, activities and entertainment is guaranteed to create lifelong memories! Just steps away from Niagara Parkway leading to endless wineries, restaurants, Shaw festival, hiking and biking trails this location cannot be beat. Yearly Fees include: hydro, water, tax, garbage removal, ground maintenance and security. Unlimited guest passes and parking. FIRST INSTALLMENT RESORT FEES HAVE BEEN PAID FOR 2024. (id:56505)
RE/MAX Niagara Realty Ltd.
32 Lawrence St S
Kawartha Lakes, Ontario
Experience the Delight of Four Seasons in This Stunning Waterfront Property. Just Minutes Away from Peterborough, and Nestled Peacefully on a Cul de Sac, It Offers Breathtaking Views of Chemong Lake. The Property Has Been Impeccably Updated and Boasts an Abundance of Upgrades, Including Exquisite Quartz Countertops in the Kitchen, Complete with a Beautiful Island. The Home is Adorned with Thoughtfully Placed Pot Lights and Custom Headers around the Doors, Showcasing its Attention to Detail. Take Pleasure in the Brand-New Hot Tub and Unwind with Friends, or Head to the Basement for a Friendly Game of Pool on the Pool Table. Whether You're Looking to do Short Term Rental or Enjoy Yourself, This Property is Ideal. Don't Miss Out on this Incredible Opportunity, as this Property Won't Last Long. **** EXTRAS **** S/S Fridge, S/S Oven, S/S Dishwasher, S/S Microwave, S/S Range Hood, Washer & Dryer, Fridge In Garage. All Elfs, All Window Coverings. Hot Tub. All Furniture Included. Pool Table, Hot Tub, Air Hockey Table & Solar Panels. (id:56505)
RE/MAX West Realty Inc.
31 Stoneridge Cres
Niagara-On-The-Lake, Ontario
This Luxuriously Appointed 4Br Offers Unparalleled Beauty In Style And Detail Throughout. Enjoy Your Grand Living Room With Towering 18Ft Ceilings, Sun Soaked By 4 Vast Skylights Nestled By The Fireplace. Delight Your Guests In This Magnificent Entertainer's Kitchen. Or Relax Overlooking One Of Many Vineyards In Your Custom Designed Terrace And Sundeck. Settle Into Your Stately Primary Bedroom And Relax In Your 6Pc Spa-Inspired Ensuite Amenities Like Heated Floors And Solar Light. This Home Is Truly A Sanctuary Of Peace, Luxury And Tranquility You And Your Family Will Proudly Enjoy! (id:56505)
Psr
492 Locust St
Burlington, Ontario
Welcome to the epitome of historical charm and modern convenience! This exquisite 1890's Victorian home, located in beautiful downtown Burlington, presents an exceptional investment opportunity. Boasting four fully occupied units with fantastic tenants, this turnkey property ensures immediate income generation. Recent updates include a new boiler system in 2024 and mostly newer windows, while the roof was replaced in 2008, offering durability and peace of mind. With parking for up to 10 cars and numerous updates in 2004 and since, this property has been meticulously maintained by both tenants and current owners. Situated in a prime location close to amenities, shops, and transportation, this well-cared-for gem is a great opportunity. Don't miss out on this rare chance to own a piece of Burlington's history while securing a prosperous future. Be sure to schedule a private viewing and seize this extraordinary opportunity today! (id:56505)
RE/MAX Escarpment Realty Inc.
492 Locust St
Burlington, Ontario
Welcome to the epitome of historical charm and modern convenience! This exquisite 1890's Victorian home, located in beautiful downtown Burlington, presents an exceptional investment opportunity. Boasting four fully occupied units with fantastic tenants, this turnkey property ensures immediate income generation. Recent updates include a new boiler system in 2024 and mostly newer windows, while the roof was replaced in 2008, offering durability and peace of mind. With parking for up to 10 cars and numerous updates in 2004 and since, this property has been meticulously maintained by both tenants and current owners. Situated in a prime location close to amenities, shops, and transportation, this well-cared-for gem is a great opportunity. Don't miss out on this rare chance to own a piece of Burlington's history while securing a prosperous future. Be sure to schedule a private viewing and seize this extraordinary opportunity today! (id:56505)
RE/MAX Escarpment Realty Inc.
4188 Martlen Cres
Mississauga, Ontario
**Beautiful and spacious home in sought after tree lined street in Erin Mills** 4+1 Bedroom with family room, *3 1/2 bath* Finished basement with bedroom, Rec Room, 3 pc washroom* Side entrance* sunken living room with bay window* fabulous location - close to walking, trails + parks, highways, public transit, hospital, etc. **** EXTRAS **** Existing Fridge, Stove, Washer, Dryer, Built-in Dishwasher, existing ELF's (id:56505)
Royal LePage Signature Realty
#101/107 -85 Ferris Lane
Barrie, Ontario
Professional office space for lease zoned HI - Highway Industrial. Majority of existing Tenants are medical users. 2,193 SF available, currently in shell form waiting personalization, 3 offices are framed and a kitchenette. Asking rate of $13.50 / SF and TMI of $12.93 (2023), Tenant is responsible for hydro, Tenant insurance and signage. (id:56505)
Sutton Group Incentive Realty Inc.
#104 -85 Ferris Lane
Barrie, Ontario
Professional office space for lease zoned HI - Highway Industrial. Majority of existing Tenants are medical users. 1,609 SF available, currently in shell form waiting personalization. Asking rate of $13.50 / SF and TMI of $12.93 (2023), Tenant is responsible for hydro, Tenant insurance and signage. (id:56505)
Sutton Group Incentive Realty Inc.
#105 -85 Ferris Lane
Barrie, Ontario
Professional office space for lease zoned HI - Highway Industrial. Majority of existing Tenants are medical users. 3,056 SF available, of fully built out office space, with multiple private offices, board room, large reception, kitchenette and interior washroom. Asking rate of $13.50 / SF and TMI of $12.93 (2023), Tenant is responsible for hydro, Tenant insurance and signage. (id:56505)
Sutton Group Incentive Realty Inc.
92 Waverley Hts
Tay, Ontario
Introducing the Timberland Model at Waverley Heights Estateswhere grandeur meets modern elegance in a masterfully designed estate home. This prestigious model offers a luxurious 2511 sq. ft. of living space, expandable to an impressive 3242 sq. ft. with an optional loft, catering to those who desire spacious, yet intimate living environments. As part of our pre-construction offerings, the Timberland model allows buyers to choose their perfect lot, customize interior designs, and select from premium finishes and architectural upgrades that reflect a true commitment to luxury and craftsmanship. Nestled in an exclusive community close to Georgian Bay and within easy reach of exceptional skiing, golfing, and hiking, the Timberland is ideal for those who enjoy an active lifestyle but also seek tranquility at home. Its design features a blend of traditional charm and contemporary aesthetics, making it a timeless choice for discerning homeowners. The open floor plan, optional vaulted ceilings, and large windows ensure every room is bathed in natural light, enhancing the serene feel and luxurious ambiance. Prospective buyers are encouraged to view our detailed online magazine through the links provided in this MLS listing, which offers a deeper insight into the Timberland models potential and the opulent life that awaits at Waverley Heights Estates. Prepare to be enchanted by a home that promises not just a living space but a complete lifestyle transformation, anticipated to be ready for occupancy within 11 to 12 months. Step into your future at Waverley Heights, where each home is a cornerstone of quality and every detail echoes your personal taste in luxury living. (id:56505)
Keller Williams Experience Realty
23 Waverley Hts
Tay, Ontario
Welcome to the Hillside Model at Waverley Heights Estates, a testament to luxury and exclusivity in one of the regions most desirable new developments. This preconstruction opportunity allows discerning buyers to not only select their preferred lot but also customize their homes with an array of elegant finishes and sophisticated upgrades. The Hillside model, spanning an impressive 2413 sq. ft., is designed for those who appreciate the finer things in life, featuring expansive living spaces, optional high-end elevations, and the flexibility to add personal touches that make a house truly feel like home. Situated in a thriving community known for its quick access to Georgian Bay, renowned ski resorts, and lush golf courses, Waverley Heights is not just about building homes it's about creating lifestyles. Whether you're drawn to weekend sailing, morning golf, or apres-ski evenings by your optional fireplace, the Hillside offers a perfect backdrop for a life well-lived. Our pre-construction option is an invitation to be part of something uniquely yours, expected to be ready for move-in within 11 to 12 months. We encourage you to click through to our detailed online magazine available in the MLS listing links to explore more about the Hillside model and the exquisite Waverley Heights Estates. This is more than a home; it's a space where luxury is crafted to your specifications, creating a haven that reflects your highest aspirations. (id:56505)
Keller Williams Experience Realty
#105 -90 Orchard Point Rd
Orillia, Ontario
Welcome to 90 Orchard Point! Need a weekend get-a-way? This might be the condo for you. This 2 bed 2 bath has been beautifully designed w/family visits in mind. Features: hardwood flrs, crown molding, electric FP, walk out to private terrace, insuite laundry, exclusive storage and parking to name a few. Amenities incl: pool, hot tub, decks and terraces w/spectacular views, library, billiards, gym, sauna, party room, & guest suite + list goes on. Private marina w/boat slips available at seasonal rates. Close to downtown Orillia, shopping, trails, restaurants. 90 min to GTA. A lifestyle change for sure! (id:56505)
Right At Home Realty
6041 Bloomington Rd
Whitchurch-Stouffville, Ontario
Build Your Dream Home-Beautiful 1.19 Acres -Southern Exposure -Backing Onto Fields-Natural Gas Available-You Need To Do Your Own Well And Septic-Buyer To Pay All Lot Levies-Possible Walk-Out Basement-Buyer To Do Their Own Due Dilligence-Great Location-Access To 407 & 404 -Unionville Go Train (id:56505)
Gallo Real Estate Ltd.
20b Segun St W
Richmond Hill, Ontario
Big Opportunity to purchase your dream home, 4 bedrooms (id:56505)
Central Home Realty Inc.
#7c -38 Wellington St E
Aurora, Ontario
Excellent value. Elevator to 3rd floor, underground public parking on site. Bright open space including skylights, washroom (with shower) and kitchenette. $3,000.00/month gross lease (plus HST). TMI, utilities and monthly rent all included in the monthly rental rate. Zoning: PDS1 (Promenade Downtown Shoulder). The washroom includes shower. Multiple rooms. HST in addition to $3,000.00/ month gross lease. (id:56505)
Keller Williams Realty Centres
157 Venice Gate Dr
Vaughan, Ontario
Detached With 2,890Sqft (1946Sqft + 944Sqft) Living Space!! 4 Parking! 4 Bedrooms! Upgraded Kitchen With Quartz Countertop & Stainless Steel Appliances, Living Room With Fireplace & Walkout To Backyard, Primary Bedroom With Luxury 5pc Ensuite Including Soaker Tub, Glass Railing Staircase, Hardwood Flooring Throughout, Pot Lights Throughout Main Level, Full Basement, Double Door Entry, Interior Access To Garage, Low Maintenance Backyard With Premium Interlock Patio, Backyard Wood Pizza Oven, 3-Driveway Parking Including Premium Extended Interlock, No Sidewalk, Steps To Loads Of Amenities At Weston & Major Mackenzie Dr, Minutes To Canada's Wonderland, Shopping At Vaughan Mills Mall, Cortellucci Vaughan Hospital, Maple GO-Station & Hwy 400 ** This is a linked property.** **** EXTRAS **** 2,890Sqft (1946Sqft + 944Sqft) Living Space!! 4 Bedrooms! Detached! Premium, Low Maintenance Interlock Backyard! (id:56505)
Kamali Group Realty
#30 -30 Thunder Grve
Toronto, Ontario
Agincourt Prime Area. 2+1 Unit With 2 Baths. Spacious & Well Maintained. L-Shaped Concept Living Room Combined Dining. Sun Filled With Natural Light Overlooking Spectacular Unobstructed Views. 24-Hrs Concierge Security. One Parking & One Locker. Steps To Woodside Square Mall & All Kinds Of Amenities **** EXTRAS **** Existing Fridge, Stove, Washer & Dryer, All Elf's Email Offer If Any To [email protected] (id:56505)
Homelife Landmark Realty Inc.
37 Victoria Avenue Unit# 18
Acton, Ontario
An exclusive limited offering of custom pre-construction homes, located in Halton Hills and built by renowned local builder LaRey Homes. Featuring custom-crafted home designs starting from 2100 sq. ft. The meticulously curated architectural designs feature spacious floor plans that come standard with 9’-0” main floor ceilings, custom kitchen and bathroom cabinetry, granite countertops, and superior material options that offer a luxury feel and functionality. Constructed with durability in mind & comes with TARION new home warranty. Quality construction includes 2”x6” framed exterior walls, trussed roofs, 20 MPA poured concrete foundation, aluminum-clad insulated garage doors, High-efficiency furnace & central air conditioner, Energy-efficient vinyl windows, 200 AMP service, recessed LED pot lights, security spotlights, and rough-ins for vacuum, the list of included features go on and on! Experience luxury, quality, and modern living in Halton Hills. (id:56505)
Revel Realty Inc. Brokerage
85 Ferris Lane Unit# 105
Barrie, Ontario
Professional office space for lease zoned HI - Highway Industrial. Majority of existing Tenants are medical users. 3,056 SF available, of fully built out office space, with multiple private offices, board room, large reception, kitchenette and interior washroom. Asking rate of $13.50 / SF and TMI of $12.93 (2023), Tenant is responsible for hydro, Tenant insurance and signage. (id:56505)
Sutton Group Incentive Realty Inc. Brokerage
85 Ferris Lane Unit# 104
Barrie, Ontario
Professional office space for lease zoned HI - Highway Industrial. Majority of existing Tenants are medical users. 1,609 SF available, currently in shell form waiting personalization. Asking rate of $13.50 / SF and TMI of $12.93 (2023), Tenant is responsible for hydro, Tenant insurance and signage. (id:56505)
Sutton Group Incentive Realty Inc. Brokerage
492 Locust Street
Burlington, Ontario
Welcome to the epitome of historical charm and modern convenience! This exquisite 1890's Victorian home, located in beautiful downtown Burlington, presents an exceptional investment opportunity. Boasting four fully occupied units with fantastic tenants, this turnkey property ensures immediate income generation. Recent updates include a new boiler system in 2024 and mostly newer windows, while the roof was replaced in 2008, offering durability and peace of mind. With parking for up to 10 cars and numerous updates in 2004 and since, this property has been meticulously maintained by both tenants and current owners. Situated in a prime location close to amenities, shops, and transportation, this well-cared-for gem is a great opportunity. Don't miss out on this rare chance to own a piece of Burlington's history while securing a prosperous future. Be sure to schedule a private viewing and seize this extraordinary opportunity today! (id:56505)
RE/MAX Escarpment Realty Inc.
492 Locust Street
Burlington, Ontario
Welcome to the epitome of historical charm and modern convenience! This exquisite 1890's Victorian home, located in beautiful downtown Burlington, presents an exceptional investment opportunity. Boasting four fully occupied units with fantastic tenants, this turnkey property ensures immediate income generation. Recent updates include a new boiler system in 2024 and mostly newer windows, while the roof was replaced in 2008, offering durability and peace of mind. With parking for up to 10 cars and numerous updates in 2004 and since, this property has been meticulously maintained by both tenants and current owners. Situated in a prime location close to amenities, shops, and transportation, this well-cared-for gem is a great opportunity. Don't miss out on this rare chance to own a piece of Burlington's history while securing a prosperous future. Be sure to schedule a private viewing and seize this extraordinary opportunity today! (id:56505)
RE/MAX Escarpment Realty Inc.
19 Stumpf Street Unit# 4
Elora, Ontario
Welcome to the spectacular Elora Heights condos located a short walk from charming Downtown Elora which boasts many restaurants, cafés, the Elora Mill and the majestic Grand River. Commuters will love the short country drive to Guelph, KW or 401. Enter this unit to find an open concept plan flooded in natural light. Spacious kitchen has plenty of cupboard and counterspace that will spoil the aspiring chef. Generous dining area overlooks living room with walk out to expansive balcony with panoramic views over the Irvine River gorge below. Imagine epic evening sunsets on your balcony as you hear the river below! Primary bedroom boasts a luxury ensuite bath as well as a walk in closet featuring custom built-ins. Main floor den or office will cater well to those working from home. Now…here is the big bonus! A lower level spacious rec room awaits, perfect for hosting guests or accommodating family and friends. With a bathroom, games room/bedroom, and soaring ceilings, this level expands the living space to over 2500 sq. ft., offering versatility and comfort for all. A truly spectacular condo. Upgrades include engineered hardwood floors, high end lighting, window coverings, custom built ins, stainless appliances, quartz counters and more! Additional condo features include an exercise room, party room, visitor parking and car wash area. Call now for more details. (id:56505)
Keller Williams Home Group Realty
#12 -1101 Finch Ave W
Toronto, Ontario
Prime location on Finch Ave with excellent exposure. This 25 frontage unit offers great parking. Suitable For Many Retail Uses, Premium Office/ Warehouse, Retail, Showroom with flexibility to expand from 3,470 up to 7,000 SQFT. Minutes from Finch West Station and TTC at your doorstep, its close to York University and numerous amenities. It has easy access to 401 and major highways. Features include a Reception, Large Offices, 2 Washrooms, huge warehouse and great shipping options with street level front door plus a man door and truck level loading at the back. Positioned at the high-traffic intersection of Finch and Champaign in the DUKE Heights BIA, it promises visibility and accessibility. (id:56505)
RE/MAX Hallmark Realty Ltd.
Pt Lt 4 Concession 8 Rd
West Grey, Ontario
4.88 acre building lot - Maple bush. Located on a quiet country road, just off a paved road. The winding driveway provides privacy and leads to a cleared area. Beautiful setting for a home. Good trails throughout the property. Only 10 minutes to Markdale, 10 minutes to Durham, steps to the Ferns Golf Course and hundreds of acres of County and Conservation lands. (id:56505)
Royal LePage Rcr Realty
018247 Melancthon-Proton Tl
Melancthon, Ontario
Spanning 91.068 acres, this expansive property is a blend of lush forest and arable land, featuring a diverse mix of white pines and maple trees. The picturesque Grand River meanders through the property, adding natural beauty, providing a serene setting for outdoor, Recreation activities or Country Living. Currently, 28 acres (potential can be expanded to 45 Acres) is leased to Tenant Farmer for crop production, opportunity for agricultural ventures or Hobby Farm. The property has an existing house that requires substantial repair or could be demolished for redevelopment, This is an added advantage of a well and septic system in place. This versatile land offers a mix of natural splendor and agricultural potential, perfect for those seeking a rural escape with room to grow and create. Consider a New Build Home and Barns create a Homestead. **** EXTRAS **** Maple trees, Pine and cedar. Close to County Rd 8, and Riverview. Quiet road, very private. (id:56505)
Mccarthy Realty
128 King Street N Unit# 804
Waterloo, Ontario
This Pristine, Lodge Model In Corner Condo Unit Comes W/ 2-Bedroom 2 Bathrooms, With Ensuite Washroom & Laundry. Conveniently Situated Just Minutes Away From Downtown Waterloo, Wilfrid Laurier University, University Of Waterloo, And Technology Park. It Features A Bright And Airy Open-Concept Layout, With A Modern And Functional Floor Plan Encompassing Spacious Living, Dining, And Kitchen Areas. The Unit Boasts 9-Foot Ceilings Throughout And Offers Great Amenities Of The Building. Included With This Unit Is A Dedicated Parking Spot And Private Storage. As An End Unit, It Features A Spacious Balcony That Welcomes Ample Natural Light. Its Proximity To Laurier And Waterloo University, As Well As Nearby Restaurants, Shops, And Highways, Makes It Incredibly Convenient. (id:56505)
RE/MAX Real Estate Centre
19751 Till Sdrd
Scugog, Ontario
Excellent Opportunity To Own A Picturesque 91+/- Acre Farm Located Minutes From Port Perry. Farm Contains A Charming 3 Bedroom 1 Bath Home (Currently Tenanted). 30' X 40' Straw Barn & A 40' X 212' Livestock Barn. Approx. 50+/- Acres Are Workable With The Remainder Containing Mixed Bush. Farm Has 3 Road Frontages. Till Sideroad, Cragg Rd. And Old Simcoe St. **** EXTRAS **** Minutes To Port Perry & Easy Commute To The GTA (id:56505)
RE/MAX All-Stars Realty Inc.
1011 Yonge St
Toronto, Ontario
Location Location Location, This Amazing Dry cleaning Store Stablished 1991 and Well Respected in the Community.. Great Income and great wealthy area Yorkville and Summerhill steps from Rosedale Subway Station, The Seller is willing To Provide Free Training for serious Buyers. This is very rare to get low rental, Only Rental $4156/ Monthly (Included TMI), and long Lease Term 10 years (5+5). This is not going to last long. **** EXTRAS **** Only $4,156/ Monthly (Included TMI), Lease 5 Plus 5. (id:56505)
Royal LePage Real Estate Services Ltd.
11 White Oaks Road
Barrie, Ontario
Introducing an impeccable executive condo townhouse boasting breathtaking Kempenfelt Bay views! Enjoy the convenience of a 6 KM waterfront walking trail just steps from your front door. Immerse yourself in the beauty of this residence featuring a stunning new kitchen with a custom island with a wine fridge, and elegant custom shutters throughout. Revel in the allure of the new main floor flooring and the warmth of an open concept design complemented by a cozy gas fireplace. The home is equipped with a brand-new furnace and A\C for ultimate comfort. Upstairs, discover a luxurious master suite with an ensuite, spacious closet, sitting area, and balcony perfect for morning coffee. The second bedroom offers generous proportions and its own ensuite. Hardwood flooring on the second floor adds a touch of sophistication to this impeccable home. The third floor unveils a versatile bonus room or third bedroom with a balcony that showcases stunning views of Lake Simcoe. Relish in the outdoors on the unilock front patio, and experience the convenience of an oversized 2-car garage with inside entry. Just a short stroll to Minet's Point Beach or Centennial Beach & conveniently located between 2 marina's for the boating enthusiasts! This property would make a great low maintenance cottage right here in the city! Don't miss the chance to own this exquisite property that combines modern elegance with the tranquility of lakeside living. (id:56505)
RE/MAX Realtron Realty Inc. Brokerage
92 Waverley Heights
Waverley, Ontario
Introducing the Timberland Model at Waverley Heights Estates—where grandeur meets modern elegance in a masterfully designed estate home. This prestigious model offers a luxurious 2511 sq. ft. of living space, expandable to an impressive 3242 sq. ft. with an optional loft, catering to those who desire spacious, yet intimate living environments. As part of our pre-construction offerings, the Timberland model allows buyers to choose their perfect lot, customize interior designs, and select from premium finishes and architectural upgrades that reflect a true commitment to luxury and craftsmanship. Nestled in an exclusive community close to Georgian Bay and within easy reach of exceptional skiing, golfing, and hiking, the Timberland is ideal for those who enjoy an active lifestyle but also seek tranquility at home. Its design features a blend of traditional charm and contemporary aesthetics, making it a timeless choice for discerning homeowners. The open floor plan, optional vaulted ceilings, and large windows ensure every room is bathed in natural light, enhancing the serene feel and luxurious ambiance. Prospective buyers are encouraged to view our detailed online magazine through the links provided in this MLS listing, which offers a deeper insight into the Timberland model’s potential and the opulent life that awaits at Waverley Heights Estates. Prepare to be enchanted by a home that promises not just a living space but a complete lifestyle transformation, anticipated to be ready for occupancy within 11 to 12 months. Step into your future at Waverley Heights, where each home is a cornerstone of quality and every detail echoes your personal taste in luxury living. (id:56505)
Keller Williams Experience Realty Brokerage
23 Waverley Heights
Waverley, Ontario
Welcome to the Hillside Model at Waverley Heights Estates, a testament to luxury and exclusivity in one of the region’s most desirable new developments. This preconstruction opportunity allows discerning buyers to not only select their preferred lot but also customize their homes with an array of elegant finishes and sophisticated upgrades. The Hillside model, spanning an impressive 2413 sq. ft., is designed for those who appreciate the finer things in life, featuring expansive living spaces, optional high-end elevations, and the flexibility to add personal touches that make a house truly feel like home. Situated in a thriving community known for its quick access to Georgian Bay, renowned ski resorts, and lush golf courses, Waverley Heights is not just about building homes—it's about creating lifestyles. Whether you're drawn to weekend sailing, morning golf, or après-ski evenings by your optional fireplace, the Hillside offers a perfect backdrop for a life well-lived. Our pre-construction option is an invitation to be part of something uniquely yours, expected to be ready for move-in within 11 to 12 months. We encourage you to click through to our detailed online magazine available in the MLS listing links to explore more about the Hillside model and the exquisite Waverley Heights Estates. This is more than a home; it’s a space where luxury is crafted to your specifications, creating a haven that reflects your highest aspirations. (id:56505)
Keller Williams Experience Realty Brokerage
274 Phipps Street
Fort Erie, Ontario
Welcome to 274 Phipps! Perched on a wonderful oversized L-shaped lot fronting on 2 roads with extra parking off of side street as well as front driveway. This super cozy 3 bed / 2 bath 1 1/2 Storey home is very well maintained and nestled in the historic Bridgeburg district of Fort Erie that is just steps to Niagara River Parkway on a quiet street close to downtown schools, baseball diamonds, tennis club & the Sugar Bowl Park & library. Great option for first time home buyers with a growing family or downsizers as well. So many updates especially the new kitchen cabinets & appliances, new granite counters, lighting, new flooring etc. Also updated insulation, new wiring in kitchen and bath, new deck, updated plumbing, new roof on shed etc. etc. Just move in and enjoy! Proximity to the QEW and U.S. border makes this location a fabulous choice. (id:56505)
RE/MAX Escarpment Golfi Realty Inc.
77 Columbus Gate
Hamilton, Ontario
Stunning 3-Bedroom Home in Stoney Creek Mountain! This gem features a spacious, bright and open living space. The extra large kitchen features custom extended cabinetry and island, perfect for entertaining. Enjoy meals in the modern eat-in kitchen with sliding doors leading to the yard. Relax in the large living room boasting a gas fireplace and 80 inch mounted TV that stays with the home. Making your way up the modern wooden stairs, you'll be greeted into the large loft, bathroom and oversized bedrooms. Tucked away for privacy is the extra-large primary bedroom with ensuite and walk-in closet. This home is the perfect blend of modern build with unique charm. A full basement gives ample room for storage or potential for additional living area. Don't miss out on this exceptional property! (id:56505)
RE/MAX Escarpment Golfi Realty Inc.
33 Water Street Pvt Street
Puslinch, Ontario
Welcome to your new retreat, nestled in the serene community of Mini Lakes. Step inside this meticulously maintained bungalow, where every detail has been thoughtfully attended to. With two spacious bedrooms, an inviting eat-in kitchen, and a cozy living room flooded with natural light, comfort and charm await you at every turn. Revel in the tranquility of your large deck that walks out to a peaceful spring fed stream and lush greenery. Recent upgrades include new AC in 2023, ensuring peace of mind for those hot summer days to come. As part of a resort-style community, you'll enjoy a wealth of amenities, from a heated pool and community center to bocce courts and walking trails. Embrace the leisurely lifestyle with fishing, swimming, and boating opportunities just steps from your door. Plus, with high-speed internet connectivity, you can seamlessly blend work and play from the comfort of your own retreat. Conveniently located just south of Guelph, you're only minutes away from urban conveniences while still relishing the tranquility of nature. Whether you're seeking a permanent residence or a weekend getaway, this waterfront gem offers the perfect balance of relaxation and recreation. Don't miss your chance to experience the best of both worlds—schedule your viewing today! (id:56505)
RE/MAX Real Estate Centre Inc.
24 South Main St
Thorold, Ontario
Discover the perfect canvas for your dream home on this generously-sized 40' x 100' building lot nestled in the charming community of Port Robinson, situated at the southern tip of Thorold. Embrace the tranquility of this idyllic location, offering scenic views of the serene Canal and the meandering Welland River, a stone's throw away. This prime piece of real estate boasts a strong intrinsic value, with the convenience of all essential services readily available at the lot line, ensuring a hassle-free construction process for your vision of the perfect home. Don't miss this rare opportunity to create your ideal living space in this peaceful and picturesque setting. (id:56505)
Keller Williams Complete Realty
1 Island 264c
Carling, Ontario
Rustic cottage perched on an elevated rocky terrain, overlooking a Provincially Significant Wetland of Cormican Bay (EP1) just off the inner boating Shebeshekong channel on the East side of Crown owned Franklin Island. This boat access cottage is situated in between Dillon Cove Marina and Snug Harbor Marina (Gillys) in Carling Township. Boating access to endless Geogian Bay well known destinations to the south such as Killbear Provincial Park & Parry Sound and Pointe au Baril and Ojibway Island to the North. Crown land in abundance surrounding the cottage giving a sense of solitude, peace and quiet which one seeks when leaving the daily routines of busy city life. This cottage is winterized (not water) so can be used for a short stay during some winter months when the ice is frozen. Endless sunset skies make this one of the most gorgeous parts of the world to visit. Wildlife in abundance. Fishing paradise at your doorstep. Boating and snowmobiling to your hearts content. Cottage has Hydro, electric baseboard heating, Gorgeous Stone Fireplace. Water is not potable as it is pumped from the lake. Septic installed by existing owner. Windows installed by existing owner. Large floating dock and bridge installed by existing owner. Approvals for Bunkie and Shed approved by the Township of Carling 9.04.1.67 (Township of Carling Consolidated - Comprehensive zoning by-law No. C500-2011). New Roof Shingles Oct 2022. Seller is related to Listing Broker. **** EXTRAS **** *(PLAN M247 LOT 1 PT BLK A RP 42R9679 PART 1 PCL 22987 SS PCL 12720 SS PT ISL 264C NARROW ISLAND) (id:56505)
Sheridan Real Estate Brokerage Inc.
#8 -47 Sauble Falls Pkwy
South Bruce Peninsula, Ontario
Experience a charming seasonal (May 1- Thanksgiving) retreat in Woodland Park, Sauble Beach. This 1995 Northlander Meadowbrook double wide RV offers 2 beds, 1 bath & 948 sqft of cozy living space. Fully furnished with AC, gas heating, appliances, TV, outdoor furniture, shed, BBQ, & more. Enjoy amenities like an indoor pool, parks, laundry facilities, & convenience store. Immediate possession available for summer enjoyment near Sauble Beach's pristine shores. Don't miss this chance to own a piece of paradise in vibrant Sauble Beach! (id:56505)
RE/MAX Hallmark Chay Realty
33 Little Cove Rd
Northern Bruce Peninsula, Ontario
Nestled on 2 forested acres, this custom-built home near Georgian Bay access, offers a tranquil retreat for those seeking a slower pace of life. A detached shop provides ample space for hobbies and motor vehicles, while a wood-fired sauna beckons for moments of relaxation. The expansive front porch offers the ideal spot for a cup of coffee in any weather. Step inside to the convenience of a large mudroom, main floor laundry & 2-piece bathroom. The kitchen features beautiful details & walk-in pantry. The dining room leads out to a deck overlooking the lush backyard, a perfect spot for al fresco dining, while the living room offers expansive windows to enjoy the view while cozy by the wood stove beneath the soaring cathedral ceilings. With 4 bedrooms, an additional family room, office & den this home is perfect for a large family, retiring couple, or savvy investors. Whether as a permanent residence or a weekend getaway, this idyllic retreat offers everything in beautiful Tobermory. **** EXTRAS **** Custom built in 2014. New washer2022, Electricity in shop with outlet for welder, additional lean-to for covered storage behind the shop, fruit trees, access to Georgian Bay at the end of the street, close to Tobermory harbour and grotto. (id:56505)
Royal LePage Rcr Realty
0 Eighth Line
Erin, Ontario
Great Opportunity To Land Bank A Large Parcel Of Prime Agriculture Land And Have A Great Income Streams Attached To The Property. Property Has Lease With Largely Known Canadian Gravel & Cement Company. This Rare And Unique Offering Consist Of 78.84 Acres 73 Workable With 5.8 Acres of Ever Green Trees. Multiple Income Streams Are Attached To This Property. A Minimum Base Rent Until Extraction Commences Then Converts To Price Per Tonnage. Land Rent Paid By Farmer, A Tipping Fee Also As Material Is Brought Back To Property For Rehabilitation Purpose. Yearly Property Taxes Are Also Covered By Tenant **** EXTRAS **** Lease Commenced In 2023 and Runs Until 2044. This Property Is Currently Attached To A Former Gravel Quarry And Extraction Approvals are Currently In Place. Rehabilitation Is Mandatory And Company Has A History Of Completing Past Sites (id:56505)
Royal LePage Rcr Realty
2 High Forest Crt
Caledon, Ontario
On A Gorgeous 2 Acres Lot, this custom-built 7200 Sq Ft Bungalow Has It All. Located in a Prestigious Community surrounded by multi-million-dollar homes and surrounded by Golf Courses, Conservation Parks and beautiful trails. This luxury and private home offers 20 Ft Cathedral Ceiling in the family room, heated floors, spacious separate dining room, perfect for entertaining. Custom kitchen has a beautiful view of the backyard, lots of granite countertops, and built-in appliances, ideal for your family to enjoy together. The walk-out basement has 9 ft ceilings, offering an amazing space for entertaining or just relaxing on your own, private Bar, Wine area with cooler, Sauna, Theatre Area, and a Commercial-like Kitchen with 2 stoves and professional hood fans. This is for sure your opportunity to own your dream home, in one of Palgraves most desirable communities. (id:56505)
Exp Realty
#406 -37 Ellen St
Barrie, Ontario
Welcome to The Nautica, one of Barrie's most luxurious condominiums. This beautiful Antigua model boasts approximately 1458sqft. This suite consists of 2 spacious bedrooms, 2 bathrooms and an open layout kitchen, dining and living area. The heart of this unit is the un-obstructive, front facing waterfront views, that allow you to take in all that the Barrie waterfront has to offer. Out front you will find Kempenfelt Bay - where there is an abundance of activities at your doorstep. Marinas, Centennial Beach, walking trails, shopping and dining are all at your fingertips at this premier location. The Nautica offers plenty of amenities. A library, gym, games room, meeting rooms, pool, sauna, jacuzzi and outdoor garden are some of the many features that can be found in this condominium. This unit includes an owned parking spot in a premium location. Please visit the website for more information, virtual tour and videos. (id:56505)
Main Street Realty Ltd.


