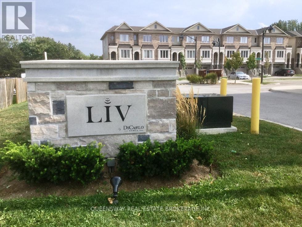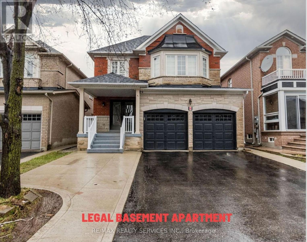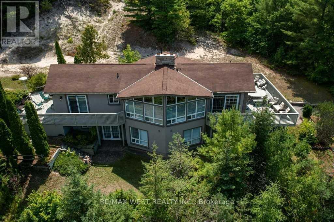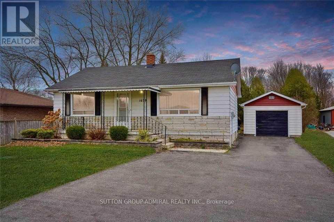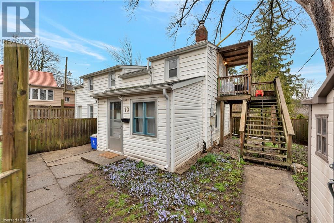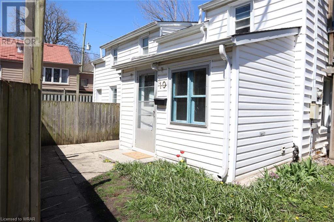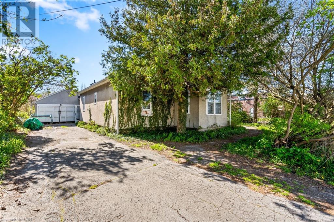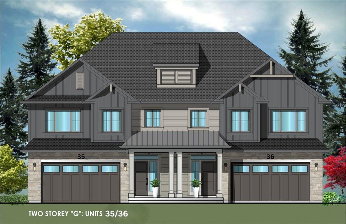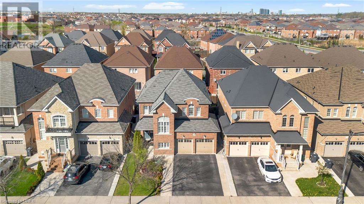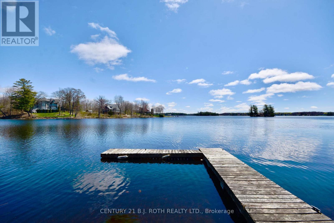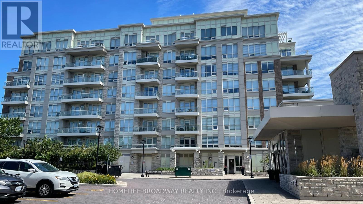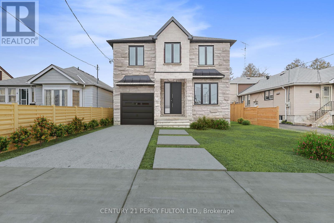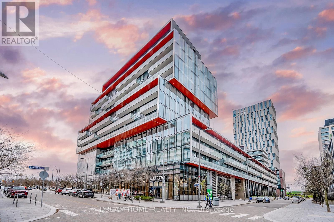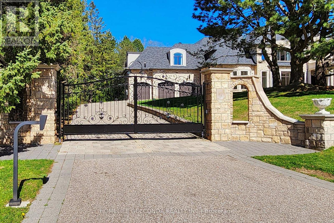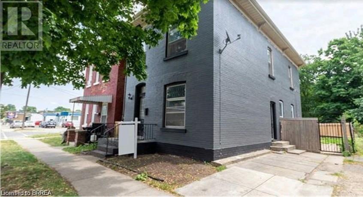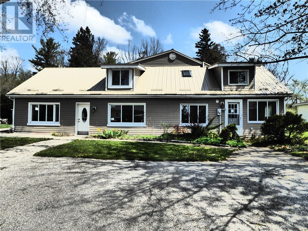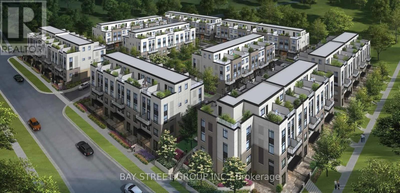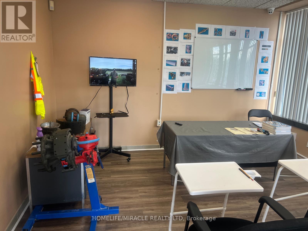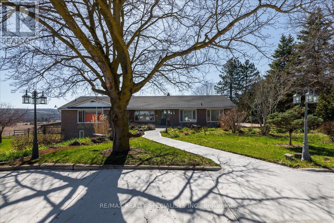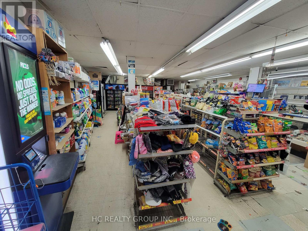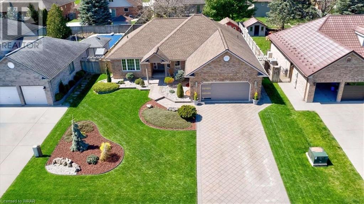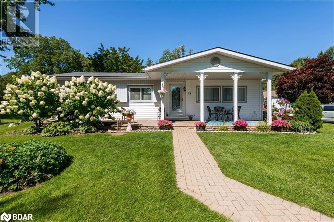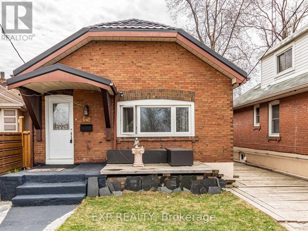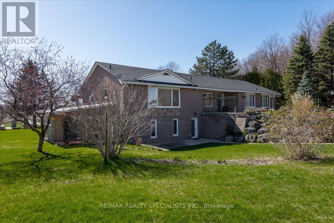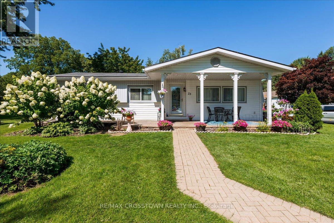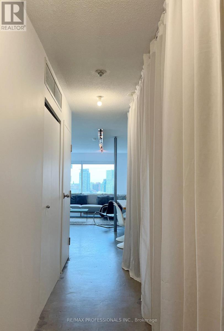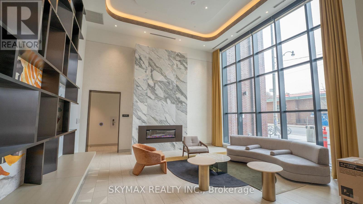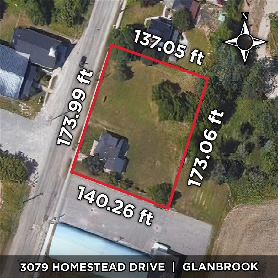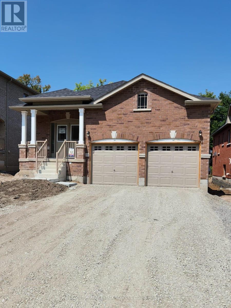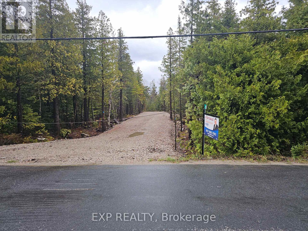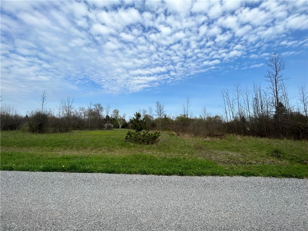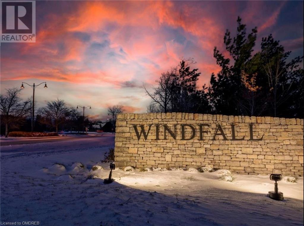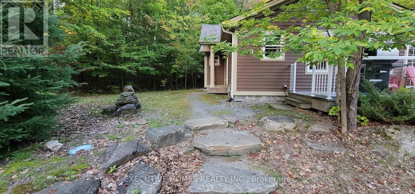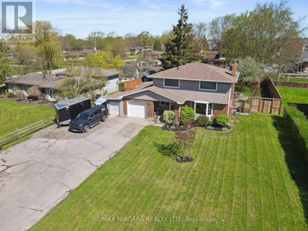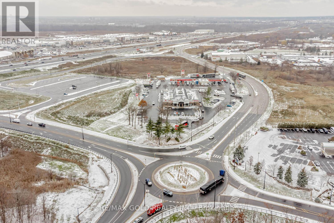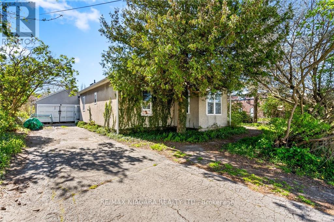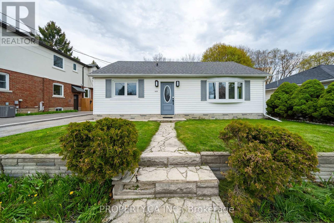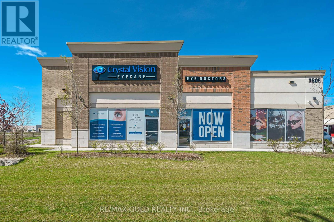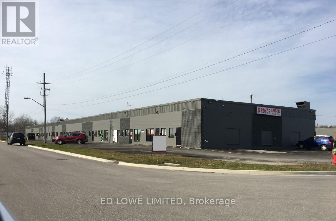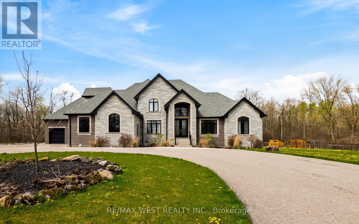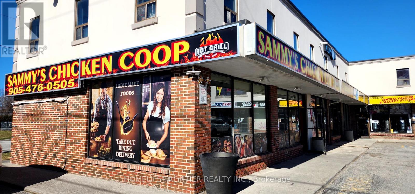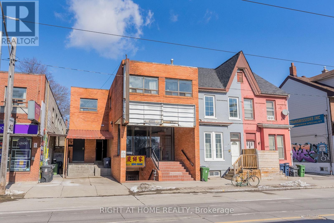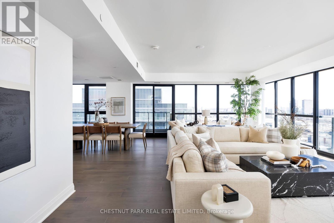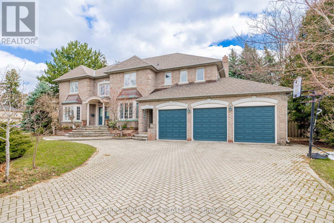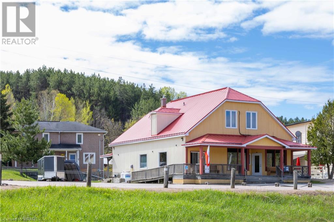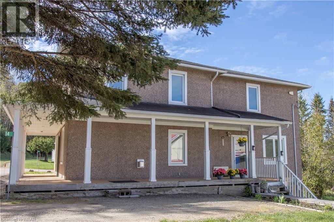BOOK YOUR FREE HOME EVALUATION >>
BOOK YOUR FREE HOME EVALUATION >>
651 Kemp Common
Burlington, Ontario
Very bright 3 Storey Freehold Townhouse On the South Of Burlington, 2 Bedroom Plus Den/Office At 3rd Floor, it is easy to turn it 3rd bedroom, the First Floor with large Foyer Entrance/den, 2nd floor with open Kitchen & Granite Countertop Eating Bar, Great Living Room And Balcony, Minutes Access Qew Walkers Line And Applybe Go Station,, Walk To Nelson Park And Lakeshore. POTL Maintain Fee only $70.53 incl lawn care & snow clean **** EXTRAS **** New AC installed on 2022 (id:56505)
Queensway Real Estate Brokerage Inc.
8 River Heights Dr
Brampton, Ontario
Welcome To 8 River Heights Dr., Brampton. AN Absolute Show Stopper!! This Stunning 2-Storey 4 Bedroom Home Is The Perfect Blend Of Modern Design & Functional Elegance With Countless Key Features Including Double Door Entry, Separate Living/Dining & Family Rooms With Cozy Gas Fireplace. Modern Kitchen With S/S Appliances With Quartz Countertop & Breakfast Area, W/O To Huge Backyard. 4 Huge Bedrooms, Primary Bedroom W/ 5pcs Ensuite & W/I Closest, 2nd Bedroom W/ 3 Pcs Ensuite , 3rd & 4th Bedroom With Jack & Jill Washroom. All Bedrooms With Large Windows & Ample Closet Space . Legal 3 Bed. Basement Apartment Currently Generates $3200 Per Month Income. Don't Miss The Opportunity To Make This Exceptional Property Your Own! (id:56505)
RE/MAX Realty Services Inc.
29 Milton St
Tiny, Ontario
Peaceful And Serene. Enjoy The Beautiful View Over Georgian Bay To Collingwood And Blue Mountain, Spectacular To 100; x 450' Live In One while Building Next Door Or Keep As Is For Extra Nature And Space To Enjoy. 3 Minute Walk To Golden Sans And Crystal Clear Water Of Blue Water Beach. **** EXTRAS **** Include: Fridge, Stove, Dishwasher, Washer, Dryer (id:56505)
RE/MAX West Realty Inc.
1639 Innisfil Beach Rd
Innisfil, Ontario
Prime Location - Gateway to Innisfil: 3 LOTS Land Assembly & Future Development W/Municipal services at the Property line. - Renovated, Extremely Clean & Well Kept Bungalow On Premium 60 X 220 Ft. Lot. - Features a detached, Double Tandem Garage - Finished basement W/Separate Entrance, Recreational area, Utility room, Storage. - Conveniently located near Lake Simcoe, HYW 400, and within walking distance of all local amenities and Plaza. - Site 1629, 1635 & 1639 Innisfil Bach Road 3 LOTS Approx Frontage 200 Ft X Depth 220 ft. **** EXTRAS **** Fridge, Stove, Dishwasher, Washer & Dryer, All Existing ELF's and Window Coverings. (id:56505)
Sutton Group-Admiral Realty Inc.
10 Blair Lane
Cambridge, Ontario
Location Location Location! Great investment property. Attention first time buyers, live in one and rent out the other. This duplex has been well cared for and sits on a quiet street in beautiful West Galt. The yard is fenced, has a nice out door space for entertaining, and private parking for two cars. Recent upgrades include: Roof, flashing and eaves done in 2017, electrical panel 2020, new forced air heater in laundry room Dec 2020, upstairs bathroom renovated Dec 2020 (new window), painted in neutral color 2020.The lower unit has just been renovated with new paint throuout, new bathroom and bedroom door, new toilet It is tenant occupied, both tenants are month to month and would like to stay. 24 hour notice required for showings. Rental Income is $39,000.00 Storage Shed 8.2x 8.1 (id:56505)
Ann Bolton Realty
10 Blair Lane
Cambridge, Ontario
Location Location Location! Great investment property. Attention first time buyers, live in one and rent out the other. This duplex has been well cared for and sits on a quiet street in beautiful West Galt. The yard is fenced, has a nice out door space for entertaining, and private parking for two cars. Recent upgrades include: Roof, flashing and eaves done in 2017, electrical panel 2020, new forced air heater in laundry room Dec 2020, upstairs bathroom renovated Dec 2020 (new window), painted in neutral color 2020.The lower unit has just been renovated with new paint throuout, new bathroom and bedroom door, new toilet It is tenant occupied, both tenants are month to month and would like to stay. 24 hour notice required for showings. Rental Income is $39,000.00 Storage Shed 8.2x 8.1 (id:56505)
Ann Bolton Realty
4073 Carroll Avenue
Niagara Falls, Ontario
Are you looking for a great piece of property! This 60 x 141 foot corner lot is located in a quiet area in Niagara Falls with walking distance to just about everything you need, quick access to the QEW, transit, schools and parks. This 1.5 storey opens to a den/office and a bright main level composed of a spacious kitchen and dining area. The living room offers some privacy from the main rooms while still open everyday flow. This home has two bedrooms and a 4 pc bathroom on the main level with a generously sized third bedroom on the second level. A separate entrance is located off the main level laundry room/ mudroom with access to a deep yard with multiple cherry trees, pear tree, apple tree and loads and loads of seasonal plants that come back every year. Take advantage of the season and let's get you home to enjoy some patio weather! (id:56505)
RE/MAX Niagara Realty Ltd.brokerage
9&11 Kerman Avenue, Unit #35
Grimsby, Ontario
Evergreen Estates -Exquisite Luxury Two-Storey Semi-Detached: A Dream Home in the Heart of Convenience. Step into luxury with this stunning Two-Storey Semi-Detached offering 1991 square feet of exquisite living space. Featuring a spacious 2-car garage complete with an opener and convenient hot and cold water lines, this home is both practical and luxurious. The double paved driveway ensures ample parking space for guests. Inside, the kitchen is a chef's dream crafted with precision by Artcraft Kitchen with quartz countertops, the quality millwork exudes elegance and functionality. Soft-closing doors and drawers adorned with high-quality hardware add a touch of sophistication to every corner. Quality metal or insulated front entry door, equipped with a grip set, deadbolt lock, and keyless entry for added convenience. Vinyl plank flooring and 9-foot-high ceilings on the main level create an open and airy atmosphere, perfect for entertaining or relaxing with family. Included are central vac and accessories make cleaning a breeze, while the proximity to schools, highways, and future Go Train stations ensures ease of commuting. Enjoy the convenience of shopping and dining options just moments away, completing the ideal lifestyle package. In summary, this home epitomizes luxury living with its attention to detail, high-end finishes, and prime location. Don't miss out on the opportunity to call this exquisite property home. Road Maintenance Fee Approx $130/monthly. (id:56505)
Royal LePage State Realty
39 Orangeblossom Trail
Brampton, Ontario
LOCATION, LOCATION! Absolutely stunning and superbly maintained detached home in Brampton’s prestigious Credit Valley area, features a double-car garage and a welcoming double-door entry. As you enter, a spacious foyer leads you to the elegant living and dining area, complemented by hardwood flooring and California shutters On Windows. The main floor boasts a 9 ft ceiling and includes a separate cozy family room with a gas fireplace, ideal for family gatherings. The chef's delight kitchen is equipped with granite counter-tops, a stylish back splash, and stainless steel appliances. In Backyard a wooden deck and gazebo awaits for your outdoor entertainment needs. Upstairs, enjoy the comfort of four spacious bedrooms and three full washrooms. This home is conveniently located close to transit, Mount Pleasant GO station, plazas including Walmart and Home Depot, and parks. Original owners have taken real pride in ownership, making this a must-see property! Seeing is believing! (id:56505)
Royal Canadian Realty Brokers Inc.
12 Corrievale Rd
Georgian Bay, Ontario
Don't waste time thinking about this one! This fabulous waterfront is located on a 1.27 acre peninsula with deep clean water at the shore. The landscape is ideal with a mix of flat land and Canadian shield outcrops. The gentle slop to the water makes it safe for the kids to spend endless hours playing in the water. Located in Leduc Bay (Gloucester Pool) with access to the Georgian Bay thru the Trent Severn Waterway. Only 1.5 hours North of Toronto and 5 minutes off Hwy 400. This solid built home is waiting for you to turn your dream waterfront cottage/home into a reality with some easy modern updating. (id:56505)
Century 21 B.j. Roth Realty Ltd.
#303 -15 Stollery Pond Cres
Markham, Ontario
Don't miss this A++ Immaculate Resort Style Condo with top of the line styled upgrade, Corner Unit (1211 SQFT) with Unobstructed Million Dollar Golf field view, Wrap around Terrace, Integrated Paneled Sub Zero Stainless Steel Fridge; B/I Wolf Cooktop, Oven and Microwave, pot lights in all rooms, all closet with organizers, Styled Foyer's and kitchen flooring, styled walls. Proud of the ownership. Best Schools Zone, 2 parking with locker **** EXTRAS **** All Electrical light fixtures ( included all Crystal Chandelier), Sub Zero Stainless Steel Fridge; B/I Wolf Cooktop, Oven and Microwave, all window covering, Wine fridge, Washer dryer. (id:56505)
Homelife Broadway Realty Inc.
6 Cotton Ave
Toronto, Ontario
Attention INVESTORS/FLIPPERS/FAMILIES. Presenting a FULLY CUSTOMIZABLE 3000+ SQFT DETACHED HOME. This property is CUSTOM BUILT & HANDCRAFTED TO PERFECTION. You have the OPPORTUNITY to VISUALIZE & CRAFT YOUR DREAM INTERIOR. Home can be sold FINISHED or as is. Features a SEPARATE WALK IN ENTRANCE to a FINISHED BASEMENT. Turn your DREAM into a REALITY by adding your finishing touches. This property is VERY CONVENIENTLY located Less than 10 MINUTES from Scarborough Bluffs & Lake Ontario, Less than 5 MINUTES from Scarborough GO. In very close proximity to a PARKS, PUBLIC TRANSPORTATION, RESTAURANTS. CALL US TODAY FOR SHOWINGS/MORE INFO. (pictures are virtually renovated to provide an estimation of the finished house) (id:56505)
Century 21 Percy Fulton Ltd.
#s451 -35 Rolling Mills Rd
Toronto, Ontario
Very Bright & Spacious Corner 2 Bed 2 Baths W/Large Balcony In The Heart Of Canary District, One Of Toronto's Most Vibrant Neighbourhoods! Steps To 18-Acre Corktown Common Park. Steps To Ttc. Large Fantastic Amenity, Lounge, Fitness Centre, Interactive Children's Playroom, Pet-Washing Area. 6Fl Features Large 9,000Sf. Terrace W/Bbq, Dining Area & Firepit. & Many More. All Bedrooms Has Windows And Closet! (id:56505)
Dream Home Realty Inc.
16 Steeplechase Ave
Aurora, Ontario
Seeing Is Believing! Stunning Mansion Nestled Among 3.35 Acres of Prestigious Hunter's Glen Estates. This Is a One Of A Kind Luxury Estate Home in the Heart Of Aurora. Over 12,000 Sf of Luxury Living Space W/First Class Architectural Design. Magnificently Sized Rooms with Walk-In Closets And Ensuite, High Ceilings,Decorative Mouldings,Marble & Hardwood Flrs and Large Windows. All Natural Stone Exterior, 3 Stop Elevator. Outstanding Millwork Throughout. Chef-Inspired Gourmet Kit. W/Bfast Area & W/O To Terr. Lrg Lower Level W/Home Theatre Rm,Exercise Rm,Wine Cellar. Your Own Sanctuary with Mature Forests, Open Meadows, Trails, Pathways, Outdoor Swimming Pool, Sauna.Extras:Sub-Zero Fridge, Wolf Gas Cooktop & Double Oven, Bosch Built-iin Coffee MakerTwoDishwashers, Elevator, Cameras, Alarm, Washer & Dryer, 2 Saunas, Heated Floors, Sprinklers, Speakers.Whole Home Generator. (id:56505)
Homelife Golconda Realty Inc.
129 West Street Unit# Main
Brantford, Ontario
129 West Street is a 2 bed /1 bath, Main floor unit apartment in a beautiful century home, featuring high ceilings, large rooms, modern kitchen, and a close walk to all the amenities of Downtown Brantford. Tenant to pay: Heat, Hydro, Water. Move-in date ASAP, 2024 Partially finished basement with an extra room (id:56505)
Real Broker Ontario Ltd.
205 King Street
Harriston, Ontario
Previously operated as White House Rest Home, this 15-bed group home is fully compliant with all fire and health regulations, including installed sprinklers. The property features a unique building with significant potential for modifications and upgrades or a complete rebuild on the spacious 82.5 x 132 ft lot adjacent to green space. It includes two outbuildings that can be used for additional space or storage. Zoned for institutional use, the property offers multiple redevelopment opportunities. It can be transformed into a rest home, place of worship, day nursery, or potentially rezoned for a single-family residence. A durable metal roof protects this expansive building, encompassing over 3,500 sq ft with 15 beds and 5 bathrooms. Let your imagination shape the future of this versatile property. (id:56505)
Royal LePage Meadowtowne Realty Brokerage
#314 -8175 Britannia Rd
Milton, Ontario
""Assignment Sale"" ! Brand New Luxurious 3 Bedrooms Urban Townhome (1321 Sqft As Per Builder's Floor Plan) And Rooftop Terrace! In Fernbrook Homes Highly Anticipated Urban Townhomes Community. 9-foot ceiling heights on the main floor; luxury Vinyl Flooring; Oak Veneer Stairs; Gas BBQ Connection; Granite Counters; Wood deck flooring provided on all Roof Decks, Subway Tile Backsplash And Much More! One (1) Underground Parking & Locker Included; Near everywhere: The Milton Go Station, Major Highways, Milton District Hospital, Oakville Trafalgar Hospital, The New Wilfrid Laurier University Campus, Parks & Conservation Areas And So Much More That The Area Provides! (id:56505)
Bay Street Group Inc.
#1b -42 Wentworth Cres N
Brampton, Ontario
Trucking School in Brampton's prime location is available for sale. Well established/very convenient location/with low expenses, conveniently exposed/long lease available with low rent. Ready to move and start your school. The seller is motivated and shall provide training/ one truck trailer parked close by for student's convenience. All clean records. **** EXTRAS **** Business for Sale Without property. (id:56505)
Homelife/miracle Realty Ltd
#1 -215 Edward St
Clearview, Ontario
Excellent Opportunity To Lease This Beautiful 3 Bedroom Apartment with UTILITIES INCLUDED (heat,hydro, water) On Almost 5 Acres, Just Minutes To The Town Of Creemore And Close To Barrie, Wasaga Beach, Collingwood, And Stayner. This Lower Level Apartment Offers 3 Bedrooms, Large Kitchen, And Bathroom (With Heated Floors), Spacious Living Room, wood fireplace, A Walkout To The Yard With Your Own Designated Area On The 5-Acre Property. Parking Available For 2 Vehicles. A Must See! **** EXTRAS **** Furniture Can Remain For A Monthly Fee. (id:56505)
RE/MAX Realty Specialists Inc.
38 Sugarbush Crt
Vaughan, Ontario
****Tucked away in the coveted Pinewood Estates*Known for its exclusivity & proximity to esteemed National Golf Club of Canada*This PALATIAL CUSTOM-BUILT Property stands in most prestigious offering neighborhood*Spanning an impressive 1-acre cul-de-sac lot bordering the tranquil Boyd Conservation Area*This Home underwent extensive renovations apx. 2.5 M*Emphasizing luxury and modernity*The Grandiose interior unfolds over 15,000 sq ft*Featuring an iconic Scarlett O'Hara staircase open from top to bottom*6 lavish bedrooms & 10 exquisite washrooms*Alongside a suite of entertainment amenities including dual gourmet Kitchens*Sunlit Sunroom*Metal Roof*Personal Gym*Movie Theater & magnificent Indoor cedar Pool with an adjoining Hot Tub & Sauna*The meticulously landscaped grounds invite outdoor living with a sprawling patio/Bespoke BBQ station & private Basketball court*While a generous 4-car garage, with 2 Lifts promises ample space for the Automobile aficionado*Property for picky Buyers****Extras:*LED Lighting*Central Vacuum*State-of-the-art HVAC systems automated gate & 17 Custom Skylights ensure this residence is not only the Epitome of Elegance also a Beacon of Comfort, luxury & safety within one of the most Prestigious Locales*Inclusions:*Exceptional upgrades as Smart Home system*All Built in Appliances*Front load Washer & Dryer*All Window coverings*All Electric Light fixtures* **** EXTRAS **** *****All Built in high quality Appliances*All Custom Draperies*All Fancy Light fixtures***** (id:56505)
Right At Home Realty
1712 Queen St E
Toronto, Ontario
Location, Location, Location! Located In The Beach Neighbourhood, Busy Intersection Plaza With Parkings. Business Over 20+ Years. Owner Is Retiring. Steps Away From Ttc Stops, Woodbine Beach Park, Cinemas, Racetrack, Concert Venue. Lots Activities In The Summer, Jazz Fest, Firework Etc. Many Residential Areas Nearby, Great Exposure To The Pedestrian Traffic. Surrounding Area Continues To Develop, The Store's Customer Base Is Expected To Increase Further, Providing Significant Growth Opportunities For The New Owner. **** EXTRAS **** Rent $3800, Sales $10000 ( 30-40% Cigarette ), Loto $2300, Easy Running Family Business, New Lease Available For The New Buyer. (id:56505)
Hc Realty Group Inc.
57 Parkview Drive
Dorchester, Ontario
For more info on this property, please click the Brochure button below. Welcome to a dream retreat, nestled in the heart of serene beauty in the township of Dorchester. This stunning 5-bedroom bungalow embodies the perfect example of modern luxury with an updated open-concept main floor that seamlessly blends sophistication with comfort. Step into a world of elegance as natural light floods the open concept space, illuminating every corner of this architectural masterpiece and unique selection of materials and colours. Indulge in the luxury of 3.5 exquisitely designed bathrooms, each boasting sleek finishes and contemporary fixtures that elevate everyday living to extraordinary heights. All bathrooms fully renovated in 2022-23. Main floor laundry with plenty of storage and newer washer and dryer, fully renovated powder room with duel flush toilet Entertain with ease in the amazing entertainment space (indoor and outdoor) , where every gathering becomes a memorable event. Whether hosting intimate dinners or grand celebrations, this home effortlessly caters to your every need. Modern kitchen concept with ergonomics in mind, plenty of storage with ease opening drawers and fixtures, oversized island finished with quartz countertops and waterfalls. Unique modern kitchen renovated in 2017 with 25 years warranty on finishes and all appliances upgraded in 2022 under warranty. Numerous high quality and professionally installed updates. With its unparalleled blend of modern sophistication and natural charm, this home offers a lifestyle of unparalleled luxury and comfort. (id:56505)
Easy List Realty
23 Recreation Drive
Innisfil, Ontario
Welcome to 23 Recreation Dr in Sandy Cove Acres! This bright beautifully maintained home has great curb appeal. The well manicured lawn, gorgeous perennial gardens, lovely covered front porch, stone walkway & sitting area instill a warm & inviting feeling as you approach the front door. Once inside, this spacious 2 bedroom home does not disappoint. There are many updates including drywalled ceilings & walls with rounded corners, hardwood flring, newer vinyl click flring in the kitchen, dining & bathroom, modern kitchen with soft close drawers. The built in cupboards/pantry in the laundry area just off the kitchen provide extra storage space for all your necessities. There is a generously sized primary bedroom, good sized 2nd bedroom and a large updated bathroom. The enclosed 3 season sunroom with lots of windows is perfect for an additional sitting area plus extra storage and has a door for side-entry to the home. The adult lifestyle community has lots of amenities incl 2 outdoor heated pools, 3 club houses, woodworking shop and many choices for year round activities. The location is only a short drive to Lake Simcoe, Friday Harbour, Barrie and of course all the amenities that Innisfil has to offer. Don't wait....come have a look to experience what this lovely home & community has to offer!! (id:56505)
RE/MAX Crosstown Realty Inc. Brokerage
15 Victoria Ave E
Toronto, Ontario
Great Investment Opportunity With Separate Entrance To Finished Freshly Painted Basement Apartment With Huge Rec Room, Kitchenette, Washroom & Bedroom. Main floor has a spacious Formal Living Room With Fireplace & dining room with French Doors. Walk Out To the Deck (With New Flooring) From Sun Room. Granite countertops in the kitchen. Upgraded Bathroom. Separate side entrance. New main floor gas stove, washer and dryer. New Laminate, Metal Roof '18, Porch, High-Eff Furnace '15, Newer Windows & Doors '18. Conveniently Located Close To All Major Hwys & 10 Minute Walk To Go Station. Main floor tenanted $2150.52/month tenant may be willing to stay. **** EXTRAS **** All Elfs & Ceiling Fans, All Window Coverings, Fridge, Gas Stove, dishwasher, Washer & Dryer, basement fridge (id:56505)
Exp Realty
#2 -215 Edward St E
Clearview, Ontario
Excellent opportunity to lease this beautiful 2 bedroom apartment with UTILITIES INCLUDED (heat, hydro, water), just minutes to the town of Creemore and close to Barrie, WasagaBeach, Collingwood and Stayner. This lower level apartment offers 2 bedrooms, large kitchen and bathroom (both with heated floors), spacious living room, a walkout to the yard with your own designated area on the property. Parking available for 2 vehicles. A must see! **** EXTRAS **** Also available fully furnished. Contact for details. (id:56505)
RE/MAX Realty Specialists Inc.
23 Recreation Dr
Innisfil, Ontario
Welcome to 23 Recreation Dr in Sandy Cove Acres! This bright beautifully maintained home has great curb appeal. The well manicured lawn, gorgeous perennial gardens, lovely covered front porch, stone walkway & sitting area instill a warm & inviting feeling as you approach the front door. Once inside, this spacious 2 bedroom home does not disappoint. There are many updates including drywalled ceilings & walls with rounded corners, hardwood flring, newer vinyl click flring in the kitchen, dining & bathroom, modern kitchen with soft close drawers. The built in cupboards/pantry in the laundry area just off the kitchen provide extra storage space for all your necessities. There is a generously sized primary bedroom, good sized 2nd bedroom and a large updated bathroom. The enclosed 3 season sunroom with lots of windows is perfect for an additional sitting area plus extra storage and has a door for side-entry to the home. The adult lifestyle community has lots of amenities incl 2 outdoor heated pools, 3 club houses, woodworking shop and many choices for year round activities. The location is only a short drive to Lake Simcoe, Friday Harbour, Barrie and of course all the amenities that Innisfil has to offer. Don't wait....come have a look to experience what this lovely home & community has to offer!! (id:56505)
RE/MAX Crosstown Realty Inc.
200 Farrell Rd
Vaughan, Ontario
Stunning Ravine Lot in the desirable upper west side community. Brilliant layout provides approximately 7300 sqft of living space with a great ceiling high for each floor, sunken or raised room for easy access, a multifunction attic, and a walkout basement in the yard back to the Maple Nature Reserve. Huge master ensuite & dressing room, spacious garage easy commandment 3 cars for your collection. There's plenty of natural light throughout the home. **** EXTRAS **** All elf's, S/S Appliances (Kitchenaid), Fridge, Dishwasher, Gas Stove (6 Burner), Built-In Convection Oven/ Microwave Combo, Granite Countertops, Front Loading Washer & Dryer, 2 X Cac Units & 2 X Furnaces. (id:56505)
Sotheby's International Realty Canada
#2316 -1001 Bay St
Toronto, Ontario
Loft-like, bright, sleek and modern designer suite featuring unique elements and details in a surprisingly spacious residence, exposed polished concrete floors, stainless steel Kitchen screen and pivoting dinning room table that swivels against the wall when not in use are some unique, custom-designed interior elements. Fantastic north-west view with an easy walk to U of T, financial district, hospitals or upscale shopping. Enjoy your weekends hopping in Yorkville Village and evening dinning in the chicest restaurants, bistros, and eateries the city has to offer. Centrally located with easy access to public transit, Wellesley and Bay stations are a 5-minute walk. Generous building amenities include extensive and newly renovated fitness centre, indoor pool, sauna, squash and basketball courts, library, party rooms and guest rooms. Included parking and storage unit. **** EXTRAS **** Exceptional value for a spacious renovated unit with parking and locker included (id:56505)
RE/MAX Professionals Inc.
#1207 -130 River St
Toronto, Ontario
Discover a blend of modern charm and urban convenience at Unit 1207, 130 River St, Toronto. Boasting an open-concept layout and floor-to-ceiling windows, the living space is bathed in natural light, creating an inviting atmosphere. The kitchen is a contemporary design, featuring sleek finishes, stainless steel appliances, and ample storage. Enjoy the upscale amenities including a 24-hour concierge, indoor and outdoor fitness areas, a yoga studio, lounge spaces, a party room with a caterers kitchen, and recreational areas. (id:56505)
Skymax Realty Inc.
3079 Homestead Drive
Mount Hope, Ontario
Available in the heart of Mount hope . Lot for lease half acre 170ft X 140ft Commercial Vacant Lot (land only) C6 . Suitable for many uses such as nurseries, landscaping, garden supplies, sales and storage. Tenant to verify. Check it out and take a drive by. Any questions ,call for more information. (id:56505)
RE/MAX Escarpment Realty Inc.
24 Revol Rd
Penetanguishene, Ontario
Welcome To 24 Revol Road! This Beautiful Detached Home Features 3 Spacious Bedrooms, 2 Full Washrooms With A Very Practical Layout! Double Door Entry Into Spacious Foyer / Den Area. Interior Access To Double Car Garage! Main Floor Laundry! Open Concept Eat-In Kitchen! Tons Of Windows Fill The Space With An Abundance Of Natural Light. Family Room With Sliding Doors Allowing You To Walk Out To The Yard. Tons Of Upgrades Such As Wrought Iron Pickets, A Carpet Free Interior, & New Water Softener! Master Bedroom With Walk In Closet & 4 Piece Ensuite! Unfinished Basement Is Ready For Your Creativity! Features A Rough In For 3 Piece Bathroom. Spacious Rec-Room & Cold Storage. Ample Garage Space & Spacious Driveway With Plenty Of Parking! Rear Yard Is Perfect For Entertaining With No Neighbors Behind. Perfect For First Time Home Buyers & Investors! Dont Miss This Opportunity! **** EXTRAS **** Location Location Location! This Beautiful Home Is Situated Amongst 33 Newly Built Homes By Batavia In The Picture Perfect Town Of Penetanguishene. Minutes From Georgian Bay! Close to Parks, Schools, Shopping, And Much More. (id:56505)
Executive Real Estate Services Ltd.
58 Harpur Dr
Northern Bruce Peninsula, Ontario
Location, Location...Walking Distance To All Of Tobermory Attractions Including Shopping, Restaurants, Marina, Boat Tours & Bruce Trail. This Well Treed High And Dry Vacant Lot Is Ready For Your Dream Home or Cottage. Very Rare Lot For Sale So Close To The Village Of Tobermory. Hydro And Telephone Services At The Road. Year Round Paved Road With Garbage And Recycling Pick Up. Close To Other Area Attractions On The Bruce Peninsula Such As The Grotto, Parks Visitors Center, Singing Sands, & Little Cove Beaches **** EXTRAS **** Measurements Approximate. Lot Dimensions/Zoning As Per Bruce County Mapping. Assessment as per Geowarehouse. Info In Listing Based On Current Use Of Property And Provided For Information Purposes Only. (id:56505)
Exp Realty
Vl Richmond Avenue E
Fort Erie, Ontario
Ready to build your dream home or vacation property… This beautiful lot offers a 241 foot frontage which is stretched out on approximately 1 acre of land that has been made up with 4 parcels and fronts on 2 Streets - Richmond & Bidwell Avenue. Located in a secluded community and is within close proximity to the beautiful shores of Lake Erie, with access to multiple public beach fronts, major hwys, schools, arenas, shopping and great restaurants. Buyers to complete their own Due Diligence regarding future uses, building permits, services etc. With the additional property pins included- (644670086,644670085,644670084) (id:56505)
Keller Williams Complete Realty
148 Yellow Birch Crescent
The Blue Mountains, Ontario
*** A Must See to be Appreciated *** Welcome to 148 Yellow Birch Crescent, located in the sought after Windfall development at the base of Blue Mountain resort. This award winning Crawford Model home has approx. 2000 sq. ft. of finished living space and boosts over $100,000 in upgrades, definitely not your builders basic home. This designer decorated home is finished from top to bottom, an open concept main floor perfect for entertaining with a custom kitchen, quartz island, custom pantry and corner banquette with custom seating, which overlooks the great room with it's custom floor to ceiling stone gas fireplace. Enjoy the outdoors from the direct walkout to the rear two tiered deck complete with private hot tub for those star gazing nights. The homes upper level has a large master with private ensuite with gorgeous glass shower and soaker tub, plus two additional bedrooms with an extra 4 piece bathroom and the convenience of a custom 2nd floor laundry room. An open to below staircase leads to the lower level where you will find an additional large finished room, with enlarged windows, and a large 3 piece bathroom, this an ideal space for weekend guests, perfect for a work at home office space or additional family room. This home has custom Hunter Douglas windows coverings throughout. Truly turn-key! The residents of Windfall enjoy state of the art amenities at their private club The Shed' which features hot and cold pools, an exercise room, sauna and party room as well as great walking trails leading directly to Blue Mountain resort. This home sits on a premium lot backing onto a ravine, so no neighbours behind you. Also a great investment opportunity with the proximity to the village, with seasonal rental income, renting for $4000-5000 per month. A great opportunity for retirees looking to flock south for the winter and have their beach holiday paid for with a seasonal rental. All this awaits you, book your private viewing. Live your best life at Windfall! (id:56505)
Royal LePage Real Estate Services Ltd.
#111-8 -1052 Rat Bay Rd
Lake Of Bays, Ontario
Fractional ownership at Blue Water Acres offers a share of a detached, four season cottage. You and your family have the exclusive right to use your cottage for five weeks every year. 111-8 is a 2 bed 2 bath cottage boasting bright sunroom and offers complete privacy due to its unique location among other cottages. Enjoy resort style living as there are lots of amenities for enjoyment such as Paddle Boats, Kayaks, Sand Beach, indoor swimming pool with change room & sauna, games room, fitness room, Pool Table & many more. **** EXTRAS **** Fractional ownership allows 1 / 10th ownership of the cottage i.e. you enjoy 5 weeks of exclusive Private and guest parking, wifi and appliances, BBQ's permitted (id:56505)
Executive Homes Realty Inc.
1516 Garrison Rd
Fort Erie, Ontario
Welcome to 1516 Garrison Road, where modern comfort meets convenience! This recently renovated gem boasts everything you could want in a home and more. Step inside to discover a spacious open-concept layout, perfect for entertaining or simply enjoying everyday life. The heart of the home lies in the expansive kitchen, complete with a generous pantry that's sure to delight any home chef. Brand-new flooring throughout adds a touch of elegance, while replacement windows, roof shingles, and siding installed within the last decade ensure peace of mind for years to come. But the upgrades don't stop there. Picture yourself relaxing on the recently added covered patio, overlooking the fenced yard the ideal spot for summer barbecues or quiet evenings under the stars. And when the temperature drops, cozy up in the main floor family room, where a gas fireplace awaits to chase away the chill. When its time to unwind, retreat to the large primary bedroom featuring an ensuite bath and convenient laundry room no more hauling baskets up and down stairs! Need extra space for recreation or hobbies? The partially finished basement offers plenty of potential, including a dedicated recreation room for endless hours of fun. Conveniently located near Fort Erie High School and the Leisureplex, this home offers easy access to education, entertainment, and recreation options for the whole family. With its blend of modern updates and functional design, 1516 Garrison Road is more than just a house its the perfect place to call home. (id:56505)
RE/MAX Niagara Realty Ltd.
495 York Rd
Niagara-On-The-Lake, Ontario
Plaza for Sale with A Modern Food Court & Petro Pass Gas Station Which Services Cars and Trucks Located On QEW Opposite Niagara Premium Outlet Mall. Tenants Include Drive Through Tim Hortons, Wendy's, Pizza Pizza, Tandoori Bites, Lotto and Cigarette Convenience Shop, Bapa Burrito and Sushi Bar. Additional, 7000 Sqft of Basement Space for Potential Future Income Which can be built for Office Space or Storage. **** EXTRAS **** Do not enquire/visit the plaza without showing confirmation and seller agent. (id:56505)
RE/MAX Gold Realty Inc.
4073 Carroll Ave
Niagara Falls, Ontario
Are you looking for a great piece of property! This 60 x 141 foot corner lot is located in a quiet area in Niagara Falls with walking distance to just about everything you need, quick access to the QEW, transit, schools and parks. This 1.5 storey opens to a den/office and a bright main level composed of a spacious kitchen and dining area. The living room offers some privacy from the main rooms while still open everyday flow. This home has two bedrooms and a 4 pc bathroom on the main level with a generously sized third bedroom on the second level. A separate entrance is located off the main level laundry room/ mudroom with access to a deep yard with multiple cherry trees, pear tree, apple tree and loads and loads of seasonal plants that come back every year. Take advantage of the season and let's get you home to enjoy some patio weather! (id:56505)
RE/MAX Niagara Realty Ltd.
1079 Deta Rd
Mississauga, Ontario
Invest in Mississauga's thriving Lakeview neighborhood only steps from Lakeshore Park,Marie Curtis Park and the lake and in close proximity to the GO station. On the outside a charming mid-century bungalow; inside you will find a fully modernized home with smart lights, new kitchen cabinets and appliances and updated washrooms. Grab your morning coffee in the quaint sunroom overlooking the expansive backyard.This oversized lot offers limitless redevelopment opportunities; create a backyard oasis with inground pool, a garden suite or rebuild to accommodate 4 residential units.Offers to be presented on Monday May 13, 2024. **** EXTRAS **** Brand new appliances (id:56505)
Property.ca Inc.
#7 -3 Royce Ave
Orillia, Ontario
1400 s.f. Industrial Unit For Lease In Orillia. Unit measures 20' x 70' (19' w x 68' d - inside measurement including office/reception area). Drive in door with small mezzanine. Close To Downtown Across From New Recreation Center Flexible Zoning Permits Many Uses. $15.00 /s.f. /year plus TMI $6.00/s.f. /year plus utilities. (id:56505)
Ed Lowe Limited
6886 10th Line
New Tecumseth, Ontario
Spectacular 50-Acre Country Estate Featuring Custom-Built 4+1 Bedroom Luxury Bungaloft!! Gorgeous Private Circular Driveway Leads To This Stunning Custom-Crafted Home. Features Include A Grand Foyer With Soaring 19 Ft Ceiling, Open Family Room W/ Stone Fireplace, Large Open-Concept Kitchen W/Breakfast Area (W/ Walkout To Covered Loggia), Family-Size Centre Island, Butler's Pantry & More. Separate Living Room/Office/Bedroom On Main, Separate Dining Room W/ Tray Ceiling, Large Mudroom W/Access To Garages & Laundry Room Complete W/Shower, Spacious Ground Floor Primary Bedroom W/Spa-Like Ensuite & Dressing Room, Oversize 4-Car Heated Garage, W/O Basement And Much More!! PerfectFor Entertaining Family & Friends -- A Dream Estate Property Not Far From The GTA!!! **** EXTRAS **** Includes Geo-Thermal Heating System, Generac Generator, Central Vacuum, R/I Heated Flooring InBasement, Large Heated Dog Run, Chicken Coop & More! Pls Inquire About Managed Forest Program (Property Tax Credit). (id:56505)
RE/MAX West Realty Inc.
#1 & 2 -213 The Queens Way S
Georgina, Ontario
A great opportunity to own a long standing and successful family business (34 years). Welcome to Sammy's Chicken Coop. This is truly a turn-key profitable business with even more potential to be untapped by the next owner. The restaurant has incorporated 2 units in the plaza that are side by side and have their own kitchens and back doors. Very Busy all year round. Close proximity to the lake and major intersections. Close to residential area and businesses alike. Restaurant is located on the corner of the plaza with great exposure and ample parking space right in front of it. Great intersection traffic with lots of new and loyal returning costumers. Owner is retiring! (id:56505)
Homelife Frontier Realty Inc.
674 Gerrard St E
Toronto, Ontario
All Brick, Steel Beam & Cement Bldg in Prime Riverdale area. 2 Prime Retail Units w/ separate entrances (main level and lower). Upstairs unit is a 4 BR/2 Bath/kitchen/Liv Rm with w/o balcony. Many potential for various retail & Residential opportunities with upstairs tenants paying rent. Includes 1 parking with easy loading area. Both retail units (main & lower) is facing Gerrard Street with many businesses/residences, transit stops are steps away. High retail traffic area and DVP highway access. **** EXTRAS **** So many options for investors to convert building for work/live/office/retail/commercial or residential apartment units. All appliances included, all ELF's. Survey available. (id:56505)
Right At Home Realty
#1801 -33 Frederick Todd Way
Toronto, Ontario
Nestled in the heart of Leaside, this elegant 2BR plus Den, 3 Bathroom corner suite epitomizes lavish living, boasting over 1750 sf of meticulously designed space & southeast views. Upon stepping inside, you're greeted by a grand foyer adorned with timeless black & white diamond-shaped tile flooring, leading to a private powder room & coat closet. Entering the expansive great room, natural light floods through the floor-to-ceiling windows, dancing upon the rich hardwood floors, infusing the space with a warm & inviting atmosphere. The generously sized living & dining area offers the perfect canvas for personalization, while the modern kitchen, discreetly tucked away, showcases top-of-the-line Miele appliances, ample storage, a seated breakfast bar & elegant quartz countertops. Secluded from the living areas, the laundry room & bedrooms provide a serene retreat, each boasting a walk-in closet & ensuite bathroom. Step outside onto the balcony, accessible from both bedrooms, with the primary suite boasting its own private balcony. Den can easily be used as a breakfast rm or enclosed to create a sep. office, addit'l BR or TV room. 2 Pkg + 1 Lck. Fees for pkg are $76.61/mo over current maint fees & $22.63/mo for a lckr. (id:56505)
Chestnut Park Real Estate Limited
57 Rollscourt Dr
Toronto, Ontario
**Welcome To Classic---Timeless Luxury/Executive-Solid Built Family Hm,Situated In The Prestigious St Andrew's Neighbourhood--Apx 4200Sf(1st & 2nd Flr)+Finished Bsmt W/3Cars Garages W/Direct Access To Main/Mud Rm Area & Side Entrance**Grand 2Storey Soaring Ceiling(18Ft) Foyer W/Skylit & Granite Flr----Practical/Functional Flr Plan W/All Principal Room Sizes & Gorgeous-Wd Panelled Lib Main Flr & Open Concept & Elegant Formal Living & Dining Rms W/Lots Of Wnws & Gourmet Kit Overlooking Private Backyard & Spacious Breakfast Area--Easy Access Pie-Shaped Backyard*Main Flr Spacious Laundry Rm Access To Backyard & Daily-Use/Convenient Of Side Entrance**All Generous Bedrooms & Super Bright-Exclusive Primary Bedrm W/His-Her Walk-In Closets & 7Pcs Ensuite+Skylit**Fully Finished Spacious Bsmt--Lots Of Storage Area---Convenient Location To All Amenities(Shopping,Hwys,Schools,Park & More) **** EXTRAS **** *Existing Fridge,Existing S/S Stove,Existing B/I Dishwasher,Existing Washer/Dryer,Fireplace,Central Vaccum/Equip,U/G Sprinker Sys,Security Alarm Sys,Gdo-Remotes,Hardwood Flr,Granite Cuntrtp,Newer Furance(2020),Owned Hot Water Tank,French Dr (id:56505)
Forest Hill Real Estate Inc.
17581 Highway 60 Highway
Wilno, Ontario
Buy 2 buildings for the price of 1! Prime commercial space with a 1-Bedroom Apartment. The property is also sold with a 2 story home, ML#40566084. This commercial space is located in a high traffic area, is wheelchair accessible offering endless business possibilities such as a dance studio, coffee shop, deli and more! Step into a spacious main area with soaring 11'9 high ceilings and large windows, flooding the space with natural light. The main level features a handicap bathroom as well as a walk-in refrigerator, laundry room, central vacuum and an insulated, heated 24' x 20' garage. Attached to the commercial space is a cozy 1-bedroom apartment. Featuring a 3-piece bath and ample living space, it's perfect for an owner-operator. Located less then 4 hours from Toronto and 2 hours to Ottawa. Offers to be presented at 3PM on Tuesday April 16th, 2024, however Seller reserves the right to review and may accept pre-emptive offers (id:56505)
Red And White Realty Inc.
14 Burchat Street
Wilno, Ontario
Buy 2 buildings for the price of 1! This stunning 2-story, 4 bed, 2.5 bath masterpiece is being sold with a 2760 sqft commercial building, ML#40566104. Filled with luxurious features, this home is designed for entertaining. Embrace your inner chef in the large eat-in custom kitchen and serve meals in the dining room. Entertain in the living room and unwind by the gas fireplace in the family room. On the main level guests will appreciate the powder room, and household chores are made easy with main level laundry and a central vacuum. On the second level you will find four large bedrooms and a second full bathroom. The primary bedroom is complete with a 4-piece ensuite with a jacuzzi tub! Relax outside on the wrap around porch or deck designed for privacy. Located less then 4 hours to Toronto and 2 hours to Ottawa. Offers to be presented at 3PM on Tuesday April 16th, 2024, however Seller reserves the right to review and may accept pre-emptive offers. (id:56505)
Red And White Realty Inc.


