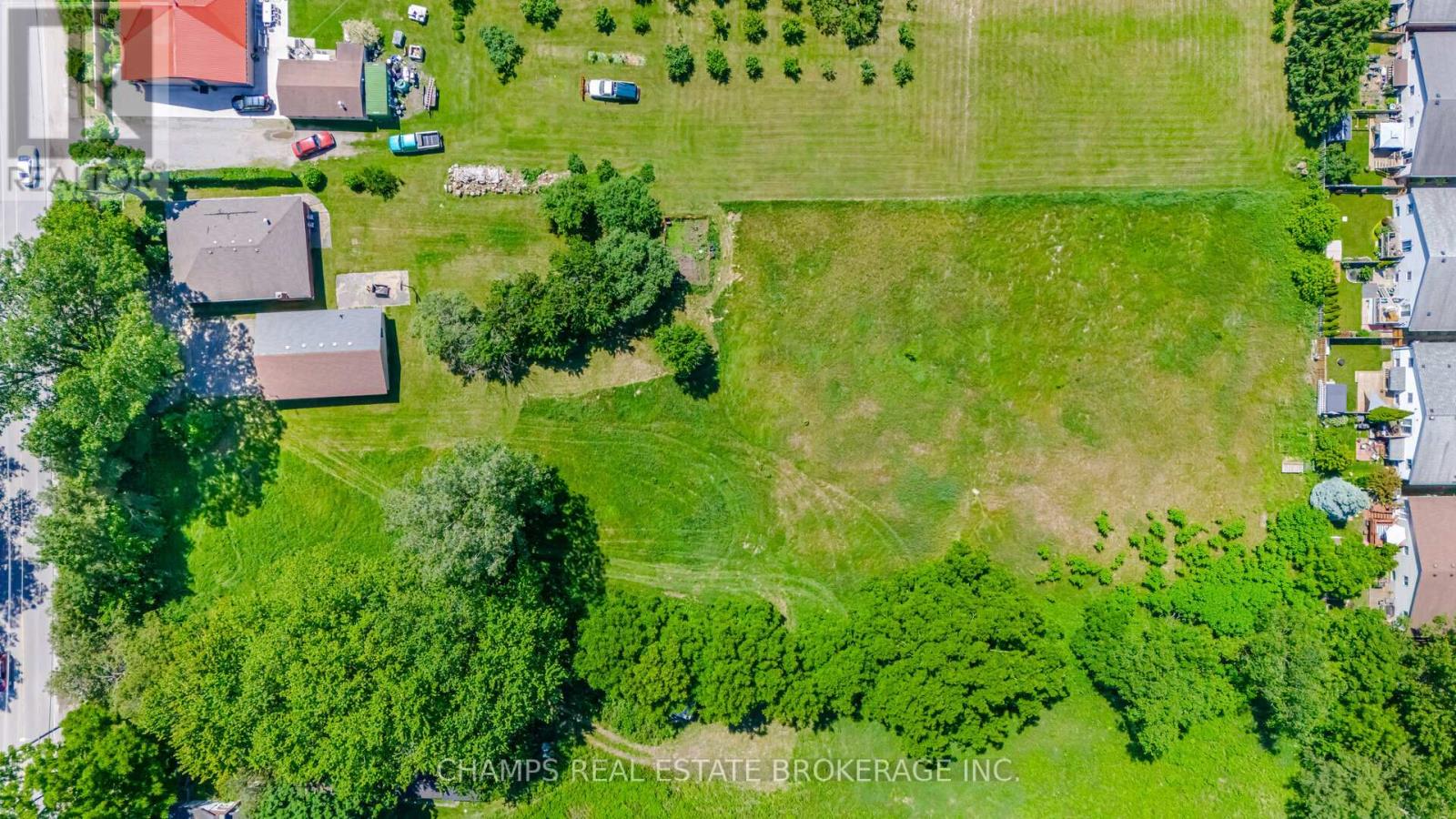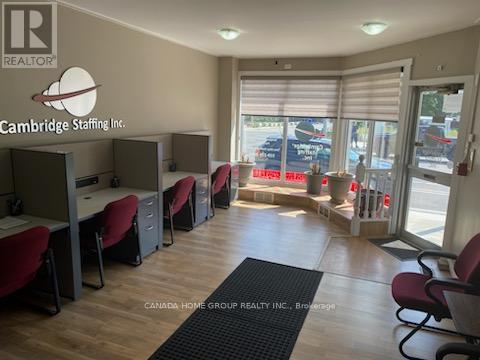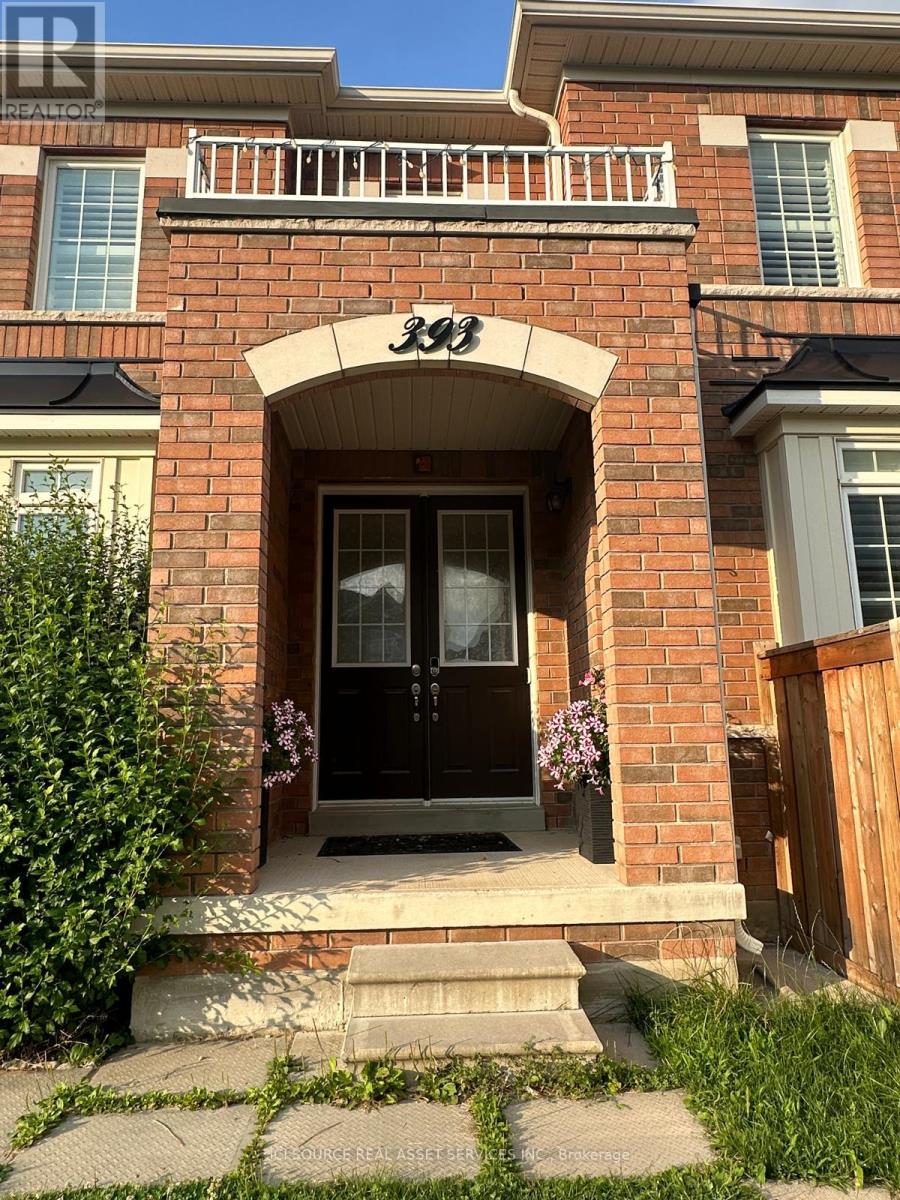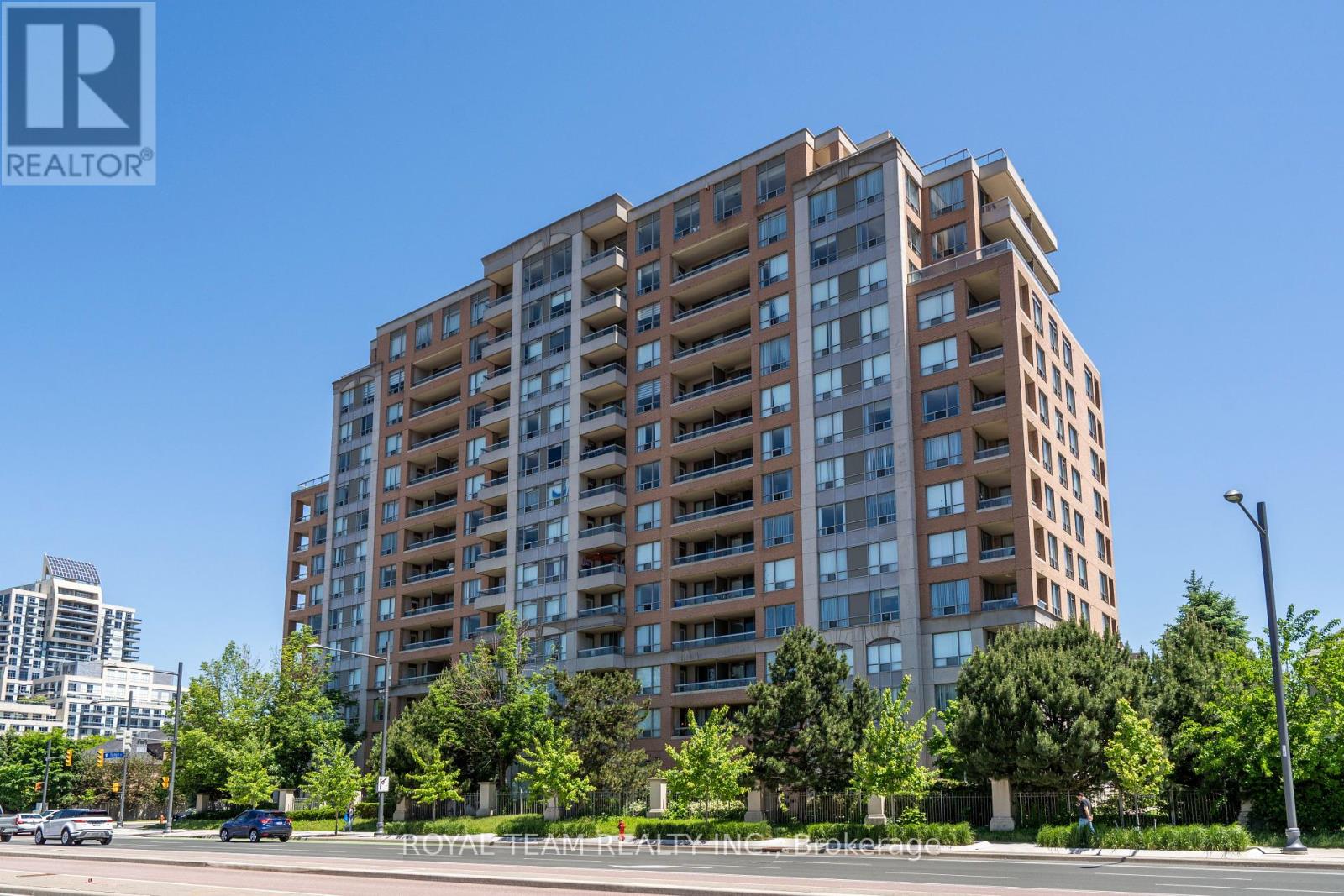BOOK YOUR FREE HOME EVALUATION >>
BOOK YOUR FREE HOME EVALUATION >>
803 Old #8 Highway
Flamborough, Ontario
Welcome to your dream home! Nestled across the street from the vibrant Rockton World Fair, this exquisite two-storey residence offers an ideal blend of spacious living, modern amenities, and endless entertainment. With 4 generous bedrooms, this home is perfect for families looking for comfort and style. As you step inside, you're greeted by a spacious interior that includes a large family room, perfect for gatherings and relaxation. The dining room is ideal for hosting dinner parties. Step outside to discover a hot tub set amidst over an acre of beautifully landscaped land, providing the perfect retreat after a long day, while the unique tiki bar and lounge area add a touch of tropical flair. For those who love to work from home or pursue hobbies, this property offers an array of options. The hobby shop and office space, complete with a car lift, provide the perfect environment for your projects. An entertainment room above the shop is the ultimate spot for movie nights or gaming sessions. The oversized garage is perfect for storing all your toys, from cars to recreational equipment. The primary bedroom is a true sanctuary, featuring a gorgeous design with plenty of natural sunlight. The ensuite bathroom boasts in-floor heating, a luxurious glass shower, and a massive walk-in closet, ensuring your mornings start with ease and comfort. Parking will never be an issue with ample space available for your vehicles and guests. The prime location across from the Rockton World Fair means entertainment and excitement are always just a stone's throw away. This property is not just a home; it's a lifestyle. With ample space, modern conveniences, and a prime location, it's perfect for those who want to blend work, play, and relaxation seamlessly. Don't miss out on this incredible opportunity to own a slice of paradise right across from one of the area's most beloved attractions! (id:56505)
RE/MAX Real Estate Centre Inc.
683 11th St Street
Hanover, Ontario
EXCITING INVESTMENT OPPORTUNITY. This carwash has been completely overhauled in the last year with over 160k in upgrades. Some upgrades include new alarm systems, cameras, water softener, pump stations, trifoam cannon, electrical in the bays, lighting & paint! It is an low maintenance investment with no coin machines only card. The spacious and well-designed carwash bays are accommodating for various vehicle sizes including 3 car bays and 1 truck bay. There are also two vacuums with potential for four. Contact your agent to arrange a viewing. (id:56505)
Keller Williams Innovation Realty
31 Clarke Road
London, Ontario
Attention Builders and Developers! Here's your chance to secure an expansive 1.983-acre lot with outstanding future development potential. Located in a prime, highly sought-after area, this exceptional piece of land offers a blank canvas for visionary projects, ideal for creating a vibrant residential community. This property features transit right on your doorstep and is minutes away from the 401, Argyle Mall, schools, colleges, parks, and places of worship, and many more amenities. It offers unmatched convenience and accessibility for future residents. Don't miss this rare opportunity to invest in a promising development site. Act now to secure this exceptional property and turn your development dreams into reality! (id:56505)
Champs Real Estate Brokerage Inc.
15 Wellington Street S Unit# 2208
Kitchener, Ontario
Welcome to Station Park! This 655 sqft One Bedroom plus DEN unit is available for September 1st! This unit comes with One Locker. It is tastefully designed with functional space, dining area and a 50 sqft balcony! Centrally located in the Innovation District, Station Park is home to some of the most unique amenities known to a local development. Union Towers at Station Park offers residents a variety of luxury amenity spaces for all to enjoy. Amenities include: Two-lane Bowling Alley with Lounge, Premier Lounge Area with Bar, Pool Table with Foosball, Private Hydropool Swim Spa & Hot Tub, Fitness Area with Gym Equipment, Yoga/Pilates Studio & Peleton Studio, Dog Washing Station/Pet Spa, Landscaped Outdoor Terrace with Cabana Seating and BBQs, Concierge Desk for Resident Support, Private bookable Dining Room with Kitchen Appliances, Dining Table and Lounge Chairs, Snaile Mail: A Smart Parcel Locker System for Secure Parcel and Food Delivery Service. Many other indoor/outdoor amenities are planned such as an Outdoor Skating Rink, ground floor restaurants! Shopping and dining will be right on your doorstep as Station Park will be outfitted with a number of retail and culinary options, including a grocery store! Do not miss out on this opportunity to rent in one of the Best Developments in Kitchener-Waterloo! Be where the action is! (id:56505)
Condo Culture
107 - 1025 King Street
Cambridge, Ontario
Renovated less than 8 years ago, a bright and airy commercial office or retail space in the heart of Preston/Cambridge. Ideal for a professional office or retail store. Includes 1 parking spot at the back of the b **** EXTRAS **** Tenant pays heat, and hydro (id:56505)
Canada Home Group Realty Inc.
282 Dalewood Drive
Oakville, Ontario
Amazing lease opportunity for a property that defines luxury & convenience. This executive residence offers expansive living (4750 sq ft)with 6 bedrooms & 6 bathrooms & sits on a generous lot nestled among mature trees providing the perfect backdrop for tranquility & privacy. Stunning perennial gardens enhance the appeal of this spectacular home. Step inside to discover a well-appointed layout with chef's kitchen, pantry, formal living & dining room, great room, handsome home office & laundry on the main level. Upstairs is an opulent primary suite featuring a luxurious five-piece ensuite, walk-in closet & linen closet. The other 4 bedrooms have ensuites designed to provide comfort & convenience. The heart of this home is undoubtedly the open concept kitchen equipped with high-end appliances including a gas cooktop, dual dishwashers, granite counters & extra long island. It also features a butler's pantry complete with wine fridge & steam oven. Adjacent to the kitchen is the great room boasting vaulted ceilings, gas fireplace & direct access to the outdoor deck - ideal for indoor-outdoor entertaining or relaxation. Those seeking wellness within their living space will appreciate the inclusion of a home gym & spa/massage room. Movie enthusiasts will enjoy the home theatre equipped with projector screen along with a wet bar. A sixth bedroom & bathroom completes this level. Ideally located steps from top-ranked schools, this home is perfect for families. Parks & the lake are a short walk away. Available from September 1st before school starts in the fall. Included in the monthly rent is lawn care, snow removal, cleaning every 2 weeks, cable, internet & hot water heater rental. Fully furnished - just unpack your bags. Experience the epitome of luxury living in Southeast Oakville at 282Dalewood Drive, a residence that truly caters to a family lifestyle in a tranquil, safe & private setting. **** EXTRAS **** Fully furnished including 3 TVs, gym equipment, massage table, outdoor furniture, gas BBQ, basketball net, Fast Charger for electric car (id:56505)
RE/MAX Aboutowne Realty Corp.
502 - 1 Neighbourhood Lane
Toronto W07, Ontario
Step into luxury at the highly sought-after 'Backyard Condos,' where opportunities await. This boutique building is just steps from the scenic Humber Trail, trendy shops, delicious restaurants, and convenient transit, with downtown only minutes away. Enjoy a sun-drenched, light-filled suite with a stunning west-facing exposure. The open-concept, modern kitchen is beautifully upgraded, and the suite boasts soaring 9' ceilings and wide plank flooring. The versatile den is ideal for both working from home and entertaining guests. Relax on the expansive balcony, and take advantage of the building's exceptional amenities, including a rooftop terrace with a fire pit, concierge service, a guest suite, visitor parking, and so much more! (id:56505)
RE/MAX Hallmark Realty Ltd.
11-12 - 35 Van Kirk Drive N
Brampton, Ontario
*Sale of Business* Marble, Granite, Quartz and Porcelain Countertops, Fireplaces, Floors, Bathrooms, Kitchens fabrication and Installation. +19 Years in Business. Selling and Supplying Premium Quality Materials. Beautiful Showroom, Lots of samples and all Machinery, Computers, Tv, tables, chairs included. 1 Office, 2 Washrooms. Great Revenue. Contractors and Retail Clientele. Owner Financing Available (Vendor Take Back) Lease Term started February 2024 for 3+3 years. Rent of $8,062 including TMI and HST. 3500sf plus Mezzanine 500sf and Outside Storage. All Reasonable Offers are Welcome! **** EXTRAS **** GMM Tecna Bridge Saw machine Year 2000 with Plunging Miter Cut and Tilting table,Compressor,Forklift Crown with boom, New Dal Prete Dust Collector Wet, Three Employees, Sub contracting some installation and template, Printer (id:56505)
Sutton Group Realty Systems Inc.
Upper - 393 Royal West Drive
Brampton, Ontario
Stanford upgraded home in Spring Valley. Close to All amenities.4 Bedrooms, 2 1/2 Bathrooms.10 ft ceiling on main floor, 9ft on 2nd floor. Hardwood flooring and California shutters throughout house with newly painted walls and trims. Main floor showcases gas fireplace, 6ft wide coat hanger, formal dining. Kitchen features granite countertops, glass back splash, full size pantry, SS appliances and 5 burner gas range. Spacious Master Bedroom with a 4 pc ensuite and a large walk-in closet. Laundry room on second floor.2 car garage Equipped with EV charging. Monthly Rent $3950 + 70% utilities (Hydro, gas and water). ** This is a linked property.** **** EXTRAS **** *For Additional Property Details Click The Brochure Icon Below* (id:56505)
Ici Source Real Asset Services Inc.
889 Whitlock Avenue
Milton, Ontario
Discover the epitome of luxury living at 889 Whitlock Ave. Situated on the Whitlock Ave in Hawthorn South Village in Milton's16 Mile Creek Community, this exquisite four-bedroom, four-bathroom home spans approximately 2700 square feet, offering an ideal space for family life. Conveniently positioned opposite the neighborhood's school and park, it encapsulates the essence of community-centered living. Step into elegance through the double doors into a polished porcelain foyer, where the ambiance is set by wainscoting, gleaming hardwood flooring and pot lights throughout the main floor. Formal dinning room overlooking the great room and kitchen is perfect for entertaining. The grand kitchen features built-in appliances, quartz countertops, a subway tile backsplash, kitchen desk and upgraded lighting fixtures, combining functionality with style. The second floor includes four large bedrooms with walk-in closets, three full bathrooms and a convenient laundry room. Side door entry by the builder leading into the unspoiled basement with rough-ins ready and enlarged windows are perfect for your touch and creativity. (id:56505)
RE/MAX Experts
508 - 610 Farmstead Drive
Milton, Ontario
Low condo fees ($354/m) Spacious 2-bed + DEN, 2-bath unit has stunning escarpment views and countless upgrades in new, executive- style building conveniently located close to hospital, schools, shopping, restaurants, recreation complex and major highways. This bright, modern space (957 sq ft) features rich laminate flooring and 9 ceilings throughout. Separate den with door is a perfect space for a home office. The modern kitchen boasts gleaming quartz countertops, stainless steel appliances (including a self cleaning oven), and a built-in dishwasher. Large master bath features an upgraded glass shower. Huge windows and walk-out balcony provide plenty of light and one of the best views of the escarpment in Milton. Ensuite laundry is in-unit, and lighting has been upgraded throughout. Condo includes one (underground) parking space. Bonus: includes locker storage, underground parking with an attached car wash, a fenced pet area, a fitness facility, and a large party room for extended gatherings. (id:56505)
Royal LePage Signature Realty
516 - 9 Northern Hts Drive
Richmond Hill, Ontario
Welcome To Prestigious Condo Complex In The Heart Of The Richmond Hill! This Bright Spacious One Bedroom Offers Open Concept Layout, Granite Countertop, Tile Backsplash, Eat-In Kitchen, Large Living & Dining Room and Spacious Primary Bedroom With Large Closet & Extra Protected Laminate Floor. Freshly Painted Throughout. Amazing Location! Super Convenient Location - Steps To Yonge St, Hillcrest Mall, Grocery, Shops, Restaurants, Big Box Stores & Movie Theatre. All Utilities Included! **** EXTRAS **** UPGRATED Building Amenities: One Parking Incl, Extra Large Storage Locker, 24H Gated Security Concierge, Indoor Pool, Sauna, Gym, Tennis Court, Party Room, Designated BBQ Area, Kid's Playground, Responsible Property Management Company. (id:56505)
Royal Team Realty Inc.
2560 Bromus Path
Oshawa, Ontario
Nothing to do but move in! This spacious 1929 square foot townhome boasts 4+1 bedrooms and 3 baths, blending contemporary design with effortless living.On the lower level, a spacious office with a walkout and garage access offers added convenience and can easily be converted into a fifth bedroom, providing flexible options to suit your lifestyle.The heart of the home is on the second floor, featuring a generously sized kitchen with stainless steel appliances, ample counter space, and abundant storage. Adjacent is an open LR/DR area with rich hardwood flooring, a stylish fireplace feature wall, and access to a balcony.Conveniently located within walking distance of UOIT and Durham College, commuting to campus is a breeze. Short walk to all amenities including Costco & Starbucks , and close proximity to transit and 407. This home easily meets all your needs. (id:56505)
Exp Realty
1661 Sherbrook Drive
Oshawa, Ontario
Well maintained 3 bedroom detached house in high demanding north Oshawa community. Hardwood floor throughout the house. Hardwood stairs with Steel rail. All S/S appliances, Quartz count-to and backsplash. Water filter system. Crystal chandelier in family room. 9 feet ceiling at main. Spacious master bedroom with giant ensuit bathroom w/tub making comfortable relax after busy work. All kinds of elementary schools in walking distance, Public, catholic, French immersion schools. Best high school. Close to shopping and community centers. 5 minutes drive to Hwy 7 and 407. **** EXTRAS **** Tankless water heater (2016), Furnace (2016), Roof (2017), all S/S appliances and washer/Dryer (2016). Hardwood floor at 2nd and stairs (2021). Lawn (2024). (id:56505)
Bay Street Group Inc.
58 Massey Street
Toronto C01, Ontario
Nested in a tranquil pocket just south of Trinity Bellwoods Park, you'll find this stunning Victorian with soaring high ceilings, a quiet private backyard and an oversized 1.5 car garage. This versatile property boasts a total of 5 bedrooms, 3 kitchens and 3 bathrooms, currently divided into 3 living spaces: an owner's suite and two income-generating Airbnb units. An unbeatable location steps from Toronto's finest coffee shops, restaurants, boutiques and entertainment, with easy access to both transit and the Gardner. Endless possibilities await including co-ownership, live-in with rental income to offset your mortgage, a full investment property or conversion to a single-family home. **** EXTRAS **** New Stucco 2023, new eaves 2023, garage roof 2021. South neighbour has underpinned their basement party wall. (id:56505)
RE/MAX Professionals Inc.
225 Kingsdale Avenue
Toronto C14, Ontario
Generous 50x122ft lot! * Spectacular Neighborhood In Willowdale; Top Ranking Schools, Hollywood PS and Earl Haig SS; Charming & Elegant 4 Bedroom & 5 Washroom ; Immaculate Spacious Home With Premium Finishes elegant centre hall plan ; picture windows all around--finished w/o bsmt * 9ft ceiling, ss appliances, upgraded security system, custom made deck, gas bbq hookup in backyard; Wonderful Location Close To Schools, Shops, Subway, Transit & All Conveniences. **** EXTRAS **** more photos are coming (id:56505)
Right At Home Realty
2305 - 33 Bay Street E
Toronto C01, Ontario
Large one & Den 665 sq.ft. plus Balcony. Fully furnished with high end furniture's, professionally designed,An Executive or professional will love. Nine feet ceiling height, Bright, Fully Equipped W/ Calphalon,Bowring, 600 Count Linens,46 Inch Led Tv. Amenities Incl 70Ft Lap Pool, Tennis Courts,Squash/ Racketball/ Basketball Court, Business Centre, Boardrooms. Close To Financial District, Acc, And Grocery Stores. **** EXTRAS **** Views And Location To Die For. Heat, Central Air, Water Included. Tenant to Pay Hydro. (id:56505)
Ipro Realty Ltd.
11u - 1335 Bayview Avenue
Toronto C11, Ontario
Experience The Charm of Glen Leven! Beautiful Second-Storey 1 Bedroom, 1 Bathroom Suite Located In The Heart Of The Highly Sought After Leaside Neighbourhood. Offering A Bright, Open Concept Layout Spanning Over 600 SF Of Functional Living Space. Modern Kitchen Boasts Full-Sized Stainless Steel Appliances & Stone Countertops. Updated 4pc Bath. Enjoy All Leaside Has To Offer -- Shops, Cafes, Restaurants, Schools, Parks, & TTC All At Your Doorstep. **** EXTRAS **** All Light Fixtures, Window Coverings [Roller Blinds], & Appliances Included. Ensuite Laundry. Tenant To Pay Hydro. Limited Parking Available For Additional $150/Month (id:56505)
Psr
8111 Forest Glen Drive Unit# 109
Niagara Falls, Ontario
Step into the luxury of this spacious 2 bed / 2 bath totally renovated condominium in the desirable Mount Carmel neighbourhood. It’s custom designer kitchen is highlighted with gleaming quartz counters with waterfall edge and ceiling height tiled backsplash. Multiple floor-to-ceiling pantry cabinets and 16 drawers provide ample storage. Upgraded Fisher & Paykel appliances with double dishwasher, refrigerator and 36” range are a chef’s dream The primary suite features a large walk-in closet and en-suite with custom step-in shower. For your convenience laundry is located next to the primary bedroom. The second bedroom and bathroom complete the living space. An extra-large utility room is located just off the kitchen and could easily be modified into a den or office if desired. Premium quality LVP flooring runs throughout along with upgrades including pot lights in the main living areas, all new doors and trim, bedroom ceiling fans and custom window coverings. Kick back and relax on the generously sized covered terrace. Exclusive amenities include underground parking, indoor pool, sauna, hot tub, fitness room, concierge, large party room, elevators, guest suite and storage locker. Situated in prestigious Mount Carmel with easy access to QEW, shopping, schools, churches, bus route. (id:56505)
Royal LePage NRC Realty
603 - 3500 Lakeshore Road W
Oakville, Ontario
Welcome to an extraordinary living experience where the serene beauty of Lake Ontario envelops you from every angle. Nestled in the heart of Oakville, this resort-like suite offers a tranquil escape that harmoniously blends luxury and functionality. Spanning nearly 2,500 square feet, including Approximately ** 2,210 square feet of meticulously designed indoor space and a 290 **square foot wrap-around terrace, this residence boasts generous proportions and exquisite attention to detail. The layout includes two extra-large Primary Bedrooms positioned at opposite ends to ensure maximum privacy, each complemented by full ensuite bathrooms and an additional powder room for guests. Step out onto your private terrace to bask in the natural beauty that surrounds you, or entertain with ease in the modern kitchen, complete with a walk-out balcony. Adjacent to the kitchen, you'll find another balcony featuring a private barbecue area, perfect for hosting summer gatherings, and a charming bistro-style breakfast nook for leisurely mornings. Inside, the suite's elegance is underscored by soaring 9-foot ceilings, enhancing the sense of space and light. The premium amenities continue with spa-like facilities, including an outdoor pool, hot tub, steam room, and sauna, providing a sanctuary for relaxation and rejuvenation. Security and convenience are paramount, with 24-hour security and a range of community amenities, such as BBQ areas, ensuring a worry-free lifestyle. The location is equally impressive, with proximity to parks, trails, and Bronte Harbour Marina offering endless opportunities for outdoor activities. Meanwhile, the nearby shops, restaurants, and services seamlessly blend natural beauty with urban convenience, creating a perfect balance for modern living. Embrace a lifestyle of sophistication and tranquility in this exquisite Oakville suite, where every detail is crafted to provide an unparalleled living experience. **** EXTRAS **** *Two Parking spots & Locker* (id:56505)
Hartland Realty Inc.
1407 Kottmeier Road
Thorold, Ontario
Discover the perfect blend of country living and functional workspace in this unique property. Nestled in a serene setting, this home features a unique multilevel layout offering An open concept with a very generously sized kitchen, dining room and living room. The master bedroom and bath is on the main floor and the 2 other above grade bedrooms are on the second. The lower level features an additional bedroom and another full bath, accommodating older children or a multi-generational living situation. This home has many extras like knotty pine and hardwood flooring in the principal rooms and a charming stone fireplace in the living room Just off the kitchen you will find a patio door that leads to a 12 x 12 gazebo area with an additional 25 foot deck attached. This backyard is a true oasis and is perfect for a personal retreat or hosting any type of gathering! An attached workshop provides convenient space for hobbies or projects, while outside, a massive shop with heat and hydro offers expansive possibilities for work-from-home ventures. Too many updates to list, literally nothing to do but move in. A 2000-gallon cistern directly connected to the eaves troughs, ensuring ample water supply, complemented by a recently pumped and well-maintained septic system. With over 10 parking spots available, this property is an ideal haven for those looking to combine residential comfort with ample space for business endeavors. Don't miss out on this opportunity to make your home and workspace one unified retreat! (id:56505)
RE/MAX Niagara Realty Ltd
221 Glendale Avenue N
Hamilton, Ontario
Discover your next dream home at 221 Glendale Ave N! This beautifully remodeled detached property offers a brilliant blend of comfort and modern elegance. Boasting 2+1 bedrooms, 2 pristine bathrooms, and 1005 square feet of thoughtfully designed space, it's perfect for first-time homebuyers or savvy investors. Each detail has been meticulously updated, from new windows and doors to fresh flooring and a modern kitchen adorned with quartz countertops and a matching backsplash and outfitted with all-new Stainless Appliances. Enjoy the ease of new stairs, stunning bathrooms, and the efficiency of a new owned tank tankless hot water heater, furnace, and AC, all complemented by upgraded electrical systems. Step outside to a spacious and welcoming backyard, complete with a new fence and tasteful landscaping. Why settle for a condo when you can relish the independence of a detached home without the extra fees? This property is a rare find and is waiting for you to make it your own. (id:56505)
Realty One Group Flagship
5397 Roanoke Court
Mississauga, Ontario
Welcome to the 5397 Roanoke Court! This home is ideal for a busy family with many children, offering everything you need for family activities right at home. It features an indoor swimming pool with a retractable roof, swimming lessons up to Red Cross level 9 and children's birthday parties. The concrete outdoor mini-stadium transforms into a skating rink in the winter and a rollerblade arena or basketball court in the summer with three stadium lights. The backyard is ideal for family and social events. The newly renovated basement can be converted to suit your imagination. Nearly every aspect of this house has been upgraded ($450k) Newly Renovated Items Include Front driveway & lighting, landscaping, Garage epoxy flooring, New tiles and hardwood flooring, Painting, Swimming pool HVAC system. This house features Spacious Master bedroom with his and hers walk-in closets, plus walk-in closets in all four other bedrooms, Two Jack and Jill bedrooms with double sinks, Indoor pool with its own mechanical room, Basement with 8-foot high ceiling, separate entrance, large party room, full kitchen, bedroom, and gym, Beautifully lit garden in front and back and Unique lit interlock driveway. Ravine lot with greenery all around, south-facing for bright, all-day light. Located in quiet and safe court end, this home is close to all amenities, schools, shopping, hospital, and highways 403/401/407/QEW. This home is ready to meet the needs of a dynamic and active family. (id:56505)
Right At Home Realty
417 - 652 Princess Street
Kingston, Ontario
This Is A Cozy And Contemporary Condo Unit You Don't Want To Miss. The Stunning One-bedroom Unit Filled With Natural Light. Located In A Very Convenient And Safe Neighborhood At The Center of Downtown Kingston. Modern Linear Kitchen With Integrated Appliances And Stone Countertops. Great Building Amenities Including A Party Room, Gym, And Rooftop Garden With BBQ Facilities. Surrounded By Restaurants, Cafes, Food markets, and Transportation options. Close to Queen's University, St. Lawrence College, Parks And More. This Condo Is The Perfect Choice For An Investment Opportunity Or A Place To Call Home. (id:56505)
Bay Street Group Inc.

























