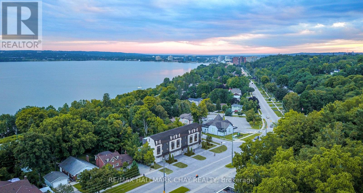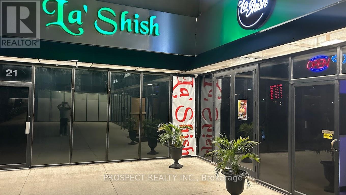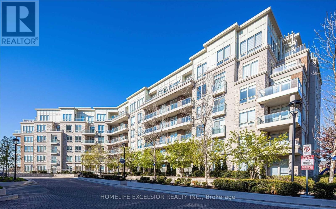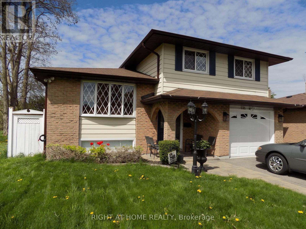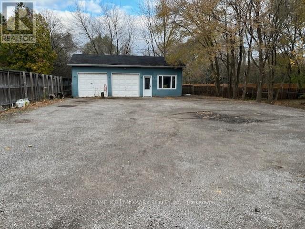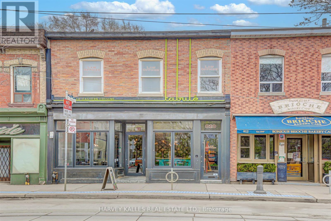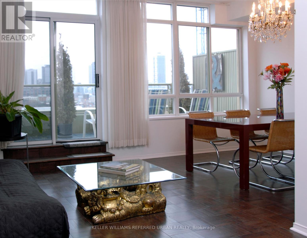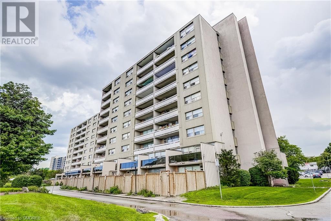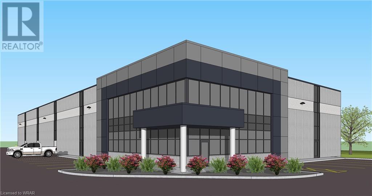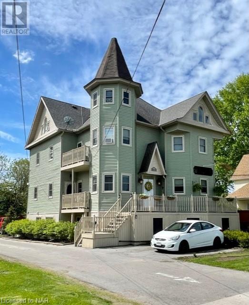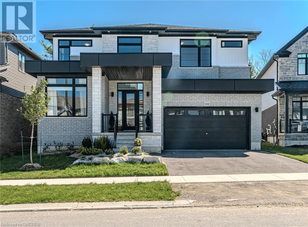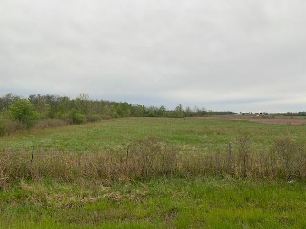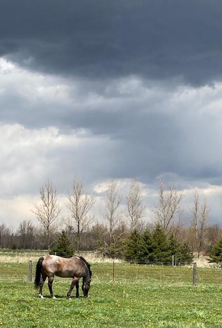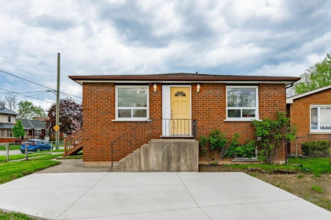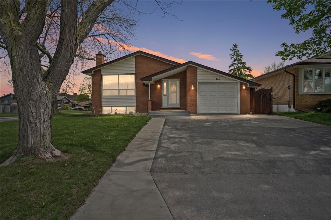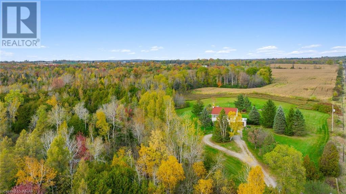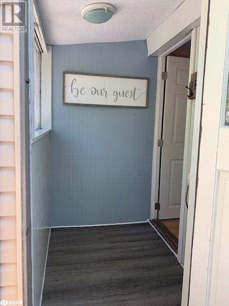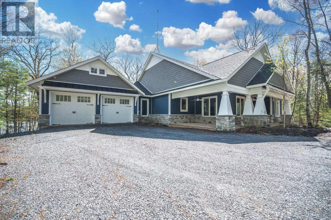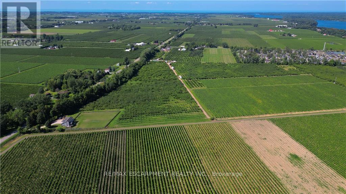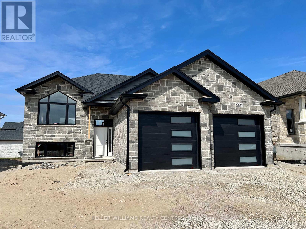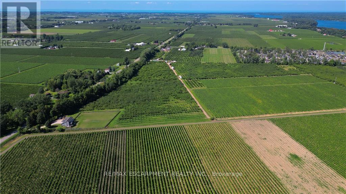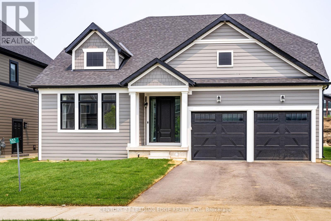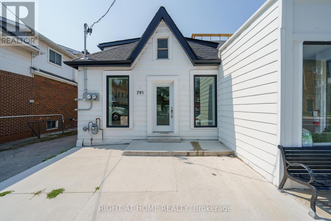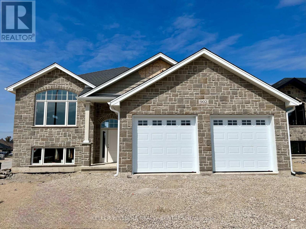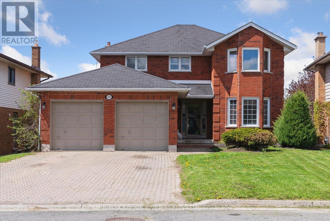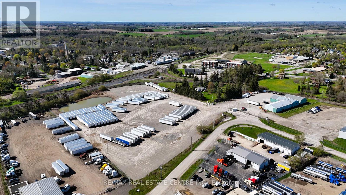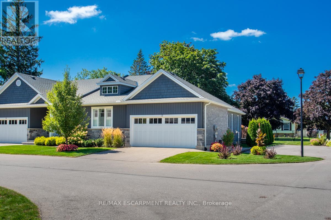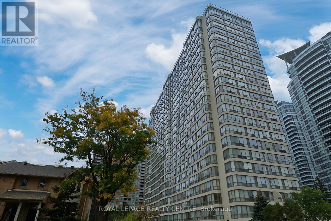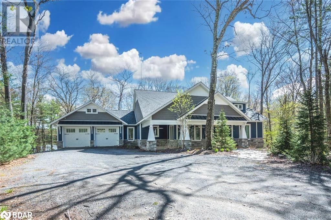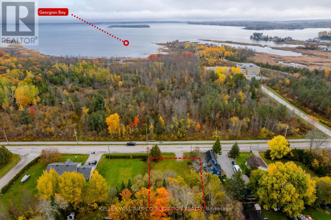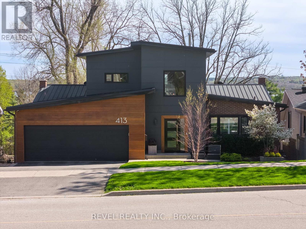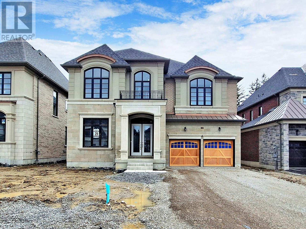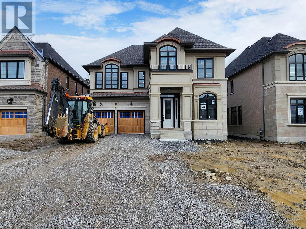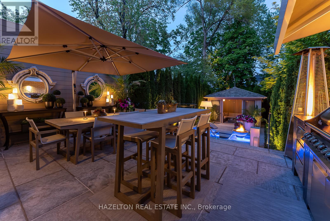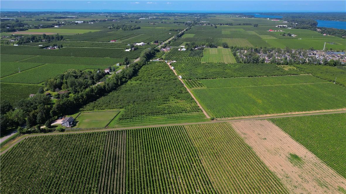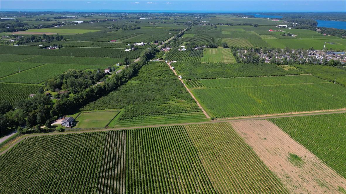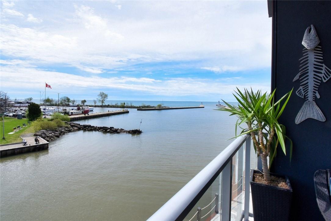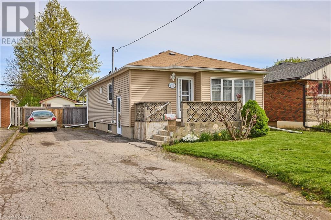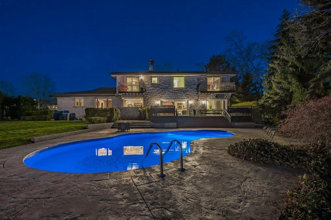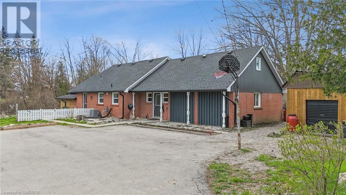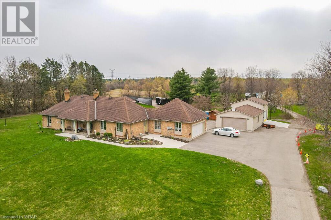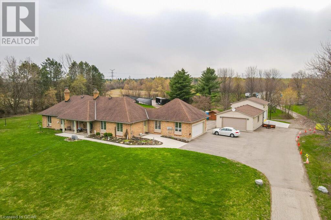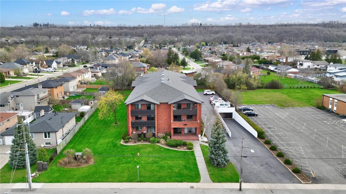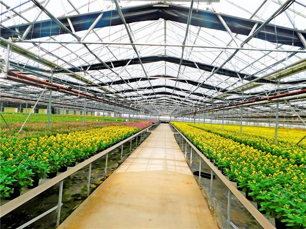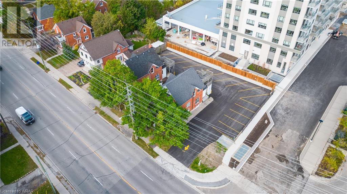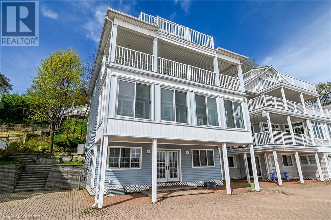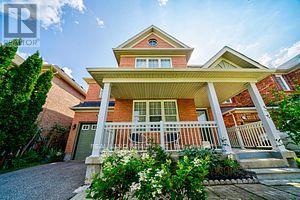BOOK YOUR FREE HOME EVALUATION >>
BOOK YOUR FREE HOME EVALUATION >>
193&197 Blake St
Barrie, Ontario
Prime Development Opportunity: Vacant Land for Five High-End Townhouses. Located in Barrie's sought-after East end, this vacant 0.259-acre property is a developer's dream. Zoned RM2-TH and with building plans in hand for five upscale townhouses, it offers a streamlined path to construction. Situated in a vibrant neighbourhood with easy access to amenities, this is your chance to capitalize on Barrie's thriving real estate market. (id:56505)
RE/MAX Hallmark Chay Realty
#20 -4040 Steeles Ave W
Vaughan, Ontario
This is a once in a lifetime unit. One of the best commercial parks in Vaughan, bordering Toronto. This 3900 sq ft unit is comprised of 2 floors with the second floor being legal. It is currently tenanted as a restaurant however with EMU zoning it can be deployed for many different uses. The current tenant is paying $7000/Month plus HST. They are also paying the condo fees and utilities over and above base rent. Lease is in place until 2027. This is a great opportunity to own a scarce investment property for an amazing price. Many prominent businesses are located at this address. Please DO NOT GO DIRECT to the unit without an approved appointment from the listing brokerage or agent via Brokerbay or through telephone. (id:56505)
Prospect Realty Inc.
#602 -9 Stollery Pond Cres
Markham, Ontario
Angus Glen 6th Condo - Most Luxurious Condo In Markham. 2 Bedroom + Den With Over 1,000 Sq Ft Living Space + Balcony, UpgradedKitchen. Functional Layout And Move In Condition. Situated In Between The High-End Homes & Angus Glen Golf Course, This Condo Is Quiet With FirstClass Concierge Service, Amenities Including Outdoor Swimming Pool, Bbq, Exercise Room Etc . Walk To Angus Glen Community Centre, Close To Hwy404/407 And Marville Mall **** EXTRAS **** High End Appliances: Sub-Zero Fridge, Wolf Cook-Top/Oven, Dishwasher, Washer, Dryer. Built In Wine Fridge, All Electrical Light Fixtures, AllRoller Blinds, Wine Fridge, 1 Parking And 1 Locker Included (id:56505)
Homelife Excelsior Realty Inc.
536 Seville St
Oshawa, Ontario
Location and Size, This Home Has It All! French, Catholic and Public schools in walking distance, French Catholic Church and all Amenities. Easy Access to 401 and Go Station. Rarely offered location and seldom found 5 level Sidesplit. Over Sized Family Kitchen with Walkout and Full Eating Area. Main Floor Family Room with Fireplace and Walkout to Patio and Gazebo. Forth Levels Offers Over Sized Recreation Room and a Forth Bedroom with Good Sized Windows as well as a Three Piece Bath a few Steps Away. Growing Family or Multi Generational Must See Home. Backyard is Fenced and Features 2 Patios, One with Gazebo and Second with BBQ. Large Lot and Lots of Parking, This Home Offers it all! **** EXTRAS **** Shingles approx 10 years old, furnace 7 years old, New Heat Pump and Gas Hot Water Tank is Owned (id:56505)
Right At Home Realty
696 King St W
Oshawa, Ontario
High Traffic High Visibility Location, Lot Size 92x185 Feet, Close To The Oshawa Centre And HWY 401. Great Live/Work Opportunity On Prime King St. Location. Detached Heated Shop 36'X24' Plus A Rear In-Law Apartment On The Main Floor. Plenty Of Parking Spaces. Ideal For Building Materials Show Rooms, Property Management Offices, Landscaping And Snow Removal Companies, And More. Flexible Lease Term! **** EXTRAS **** Fridge, Stove, Washer, Dryer And Shop Heater. Tenant Is Responsible For Utilities, Lawn Maintenance And Snow Removal. Tenant And Tenant's Agent To Satisfy Themselves In Regards With The Use Of The Space. (id:56505)
Homelife Landmark Realty Inc.
#2nd Fl -810 Queen St E
Toronto, Ontario
Discover An Exceptional Leasing Opportunity In The Heart Of Leslieville! Situated On The Second Level, This Prime Office Space Boasts 1318 SF featuring 4 Offices, A Large Reception Area, A Kitchen, 2 4-Pc Bathrooms And A Private Terrace All Of Which Offers A Versatile Environment That's Perfectly Suited For A Range Of Professionals, From Medical Practitioners To Lawyers, Accountants And Architects. With Its Prime Location, This Space Not Only Provides A Prestigious Address But Also Ensures Ease Of Access For Both Staff And Clients, Making It An Ideal Setting For Businesses Looking To Establish Or Expand Their Presence In A Vibrant Community **** EXTRAS **** TMI Includes Portion Of Taxes, Building Insurance & Maintenance (Including Servicing Of HVAC Unit). Tenant Responsible For Hydro & Gas (id:56505)
Harvey Kalles Real Estate Ltd.
#ph 05 -70 Mill St
Toronto, Ontario
2 lvl Penthouse, 2 Bdrm, 1.5 Bath, Large Terrace facing North/West, afternoon sunshine, Large windows, Ensuite Laundry + Storage, Hardwood floors, large Walk-in Closet can be a small office. Only 2 blks from Front/Parliament Subway Station (now under construction). 10 min walk to the new Don River/ Portlands nature reserve, paddling beach, nature trails, ski trails,large parks, famous Cherry Beach. Distillery District across the street has 17 restaurants, cafes, artist studios, 25 unique shops, live theatre, concerts, music and art festivals.TTC 501 King Streetcar stops 300 m from front door (10-15 min to Yonge St) Pet friendly. Walk Score /96, Nice neighbours. Quick access to Don Valley Pkwy, Gardiner, Lakeshore. Main floor Party room + large roof terrace w/ 360 views of city and lake **** EXTRAS **** Light Fixtures [excluding 2 Chandeliers], Fridge, Stove, Hood Fan, Dishwasher, stackable washer/dryer, window coverings, Shelving in the Walk-in Closet, entranceway wall mirrors, Shelving in 2nd bedroom closet and linen closet (id:56505)
Keller Williams Referred Urban Realty
15 Albright Road Unit# 17
Hamilton, Ontario
Welcome to Sir Wilfred Laurier Estates-15 Albright Road-in Hamilton's convenient East End. Feels like a townhouse as it is a 2 storey suite with 3 Bedrooms (one on ground Floor )and 1.1 Bathrooms. On the main level there is plenty of room for the whole family. The efficient galley style Kitchen is open with a pass through to the Living Area. The Living areas allows plenty of room for your Living Room and dining Room. There is a walkout from the living area to a large private newly fenced garden and deck. On the second floor there are two good sized Bedrooms and a 4 piece Bathroom. the sweeping, newly renovated balcony with walkout from the second Bedroom is an added feature. A Great Location: Schools,Recreation Centre, Public transportation, Cafes, Major Malls and many interesting shops are nearby. Amenities include: outdoor Swimming Pool, Playground, Outdoor games area (Basketball, Hockey, Soccer) and Party Room. (id:56505)
Royal LePage Real Estate Services Ltd.
1296 Nafziger Road
New Hamburg, Ontario
Welcome to 1296 Nafziger Rd, New Hamburg. A prime industrial property in the heart of a thriving, high-traffic sector with access to Kitchener-Waterloo. This exceptional opportunity awaits in a rapidly growing area, offering unparalleled potential for businesses seeking optimal visibility and convenience. Designed and constructed by GranVal Construction, this future 20,000 sq.ft. pre-cast building epitomizes quality and functionality. Boasting a contemporary design tailored to meet the demands of modern industries, this versatile space promises efficiency and adaptability to suit a diverse range of business ventures. The property offers the flexibility to expand up to 55,000 sq.ft., ensuring scalability to accommodate your growing ambitions. The builder will allow presale custom configuration to align with the buyer's unique requirements. Construction set to commence in 2024 and targeted completion and occupancy slated for Spring 2025, now is the time to secure your foothold in this dynamic marketplace. On-roof HVAC system, overhead radiant tube heating, and LED high bay lighting ensure efficiency. Current design includes 1- 9'x10' dock door (expandable up to 3) and 1- 16'x16' drive-in door. With its strategic location, easy accessibility, and potential for growth, 1296 Nafziger Rd presents a rare opportunity to establish your presence in one of the region's most sought-after industrial hubs. (id:56505)
Royal LePage Crown Realty Services
60 Adelaide Street
Port Colborne, Ontario
Daisys Place ... A historic Port Colborne homestead dating back to 1885 found its new home at 60 Adelaide in 2019, previously a 5 plex but with the addition of a new foundation received 2 additional new suites in 2019. Located in a prime south west corner of town just a short walk to downtown shopping, historic west st, parks & marina. With 7 quality tenants paying market rent & utilities this could be the perfect addition to you multi res portfolio with an estimated 6% cap rate. This property can also be purchased with 46 adelaide (13 plex) (id:56505)
Royal LePage NRC Realty
111 Daugaard Avenue
Paris, Ontario
Indulge in the epitome of luxury living with this custom Bordeaux model, boasting $596,263 in designer upgrades! Crafted to perfection by esteemed builder Losani Homes, this executive-style family residence is nestled in the heart of the pristine new community, Seasons at Simply Grand in Paris, Ontario. Conveniently located just a leisurely stroll to the downtown core and minutes from major amenities, boutique shops, restaurants, schools, parks, the Grand River and highway 403 access, this home offers the perfect blend of tranquility and convenience. Lavish +/- 3300 sq ft floor plan with 4 bedrooms, 4 bathrooms and 10' main floor ceilings. Premium ravine lot with serene views offers a rare opportunity to enjoy this private, 0.4 acre lot in an upscale urban setting. Expansive open-concept main floor with soaring coffered ceilings and luxury hardwood floors. Gourmet kitchen featuring upgraded cabinetry, Caesarstone quartz countertops, top-of-the-line stainless steel appliances, main floor office space, 2pc bathroom and mudroom with garage access. Large primary bedroom with walk-in closet, separate dressing area with vanity, luxurious ensuite, and walkout balcony with stunning views overlooking this outstanding lot and adjoining green space. Second floor laundry room and additional bathrooms round out the upper level. Energy star rated, full Tarion and never lived in model home on a premium lot within this completed neighbourhood is a very rare opportunity. Expansive unfinished basement awaiting personalization. (id:56505)
Sotheby's International Realty Canada
00 #53 Highway
Cayuga, Ontario
ULTRA RARE nearly one acre building lot with miles of farm views! Rural severance have been extremely limited for many years. Restrictions continue to tighten and investors watch their values climb as the few remaining are utilized. If the trend continues & you dream of building a home in the country the time to buy is now. This beautiful lot if flat, well located between Nelles Corners & Hagersville, has ample space between the nearest neighbors, and is large enough to accommodate a significant home & shop with room to spare. Please do not walk the property without an appointment. (id:56505)
RE/MAX Escarpment Realty Inc
120 Pauline Johnson Road
Caledonia, Ontario
Lovely 10.2 acre property backing onto Fairchild's Creek 3 minutes from Ancaster. Custom bedroom 2 bath brick bungalow with Brazilian hardwood, ensuite, open kitchen with cherry cabinets, granite counters, built in oven stove & dishwasher. Double attached garage. 1.5 detached garage. 42 x 36 workshop/barn with hydro & water. (id:56505)
Royal LePage State Realty
44 Currie Street
St. Catharines, Ontario
LEGAL TRIPLEX fully updated vacant ready for tenants of your choosing. Roof and new concrete driveway 2023. 2 bed unit with large eat in kitchen laundry and 5 pc bath. 1 bed 4 pc bath plus office featuring large storage area, laundry, and spacious eat in kitchen. 1 bed with laundry and 3 pc bath sunny open LR / kitchen. Plenty of parking featuring driveway off both Facer and Currie St. Turn key property all fire retrofits and permits approved. (id:56505)
RE/MAX Escarpment Realty Inc.
149 Greenford Drive
Hamilton, Ontario
Entertainer's dream! Beautiful bungalow on quiet corner lot street. 3+1 Bedroom includes updated hardwood floors, granite counter tops, 2 full bathrooms and crown mouldings. Perfect for gatherings on this premium lot that also includes in ground pool, hot tub, deck & gazebos for enjoying the summer days. Located in the sought after neighbourhood of Greenford, conveniently located close to schools, shopping, transit, parks, and more. (id:56505)
Michael St. Jean Realty Inc.
7530 Macpherson's Lane
Puslinch, Ontario
Embark on a journey to unearth the serene allure of this 33.69-acre countryside haven nestled in the heart of Flamborough East. This enchanting two-storey abode, spanning over 2,200 square feet of above-grade living space, beckons with its two kitchens, perfect for accommodating multi-generational living. Behold the tranquil embrace of Bronte Creek as it meanders through the landscape, nurturing Maddaugh Springs - a natural wonder facilitating the extraction of up to 50,000 litres per day, without the constraints of a permit! The main floor unfolds with an inviting open-concept eat-in kitchen leading to a patio, a versatile living room doubling as an exercise haven, a primary bedroom adorned with dual closets and patio access, a four-piece bathroom with ensuite privilege, conveniently located laundry facilities, and an additional bedroom boasting a double closet and adjacent sunlit private office space. Descend to the lower level to discover a spacious sunken family room, complete with a wood fireplace, a second kitchen, two supplementary bedrooms, and a four-piece bathroom, all seamlessly accessible via a separate entrance. Secure your exclusive viewing today and immerse yourself in this extraordinary gem, offering not just breathtaking vistas but an unparalleled potential intertwined with the captivating allure of its natural springs. (id:56505)
The Agency
11 Stoney Road
Tiny, Ontario
The Shores of Georgian Bay are calling. Embrace the charm of this year-round existing non-conforming mobile home, which comes furnished and situated on a delightful 85 x 183 plot. Whether you're a first-time buyer or seeking a serene getaway spot, this property offers versatility. With its accompanying detached 24’ x 24’ garage/workshop, it's ideal for storing all your outdoor gear and tools. Enjoy the convenience of municipal water and the warmth of natural gas heating. Plus, indulge in leisurely strolls to the nearby sandy shores of Tiny Township. (id:56505)
RE/MAX Right Move Brokerage
3691 Brunel Rd
Huntsville, Ontario
CUSTOM-BUILT WATERFRONT SANCTUARY WITH OVER 900 OF PRIVATE FRONTAGE ON 6 ACRES OF SERENITY! This gated luxury waterfront retreat is located on the serene shores of Schufelt Lake. Situated on over 900 of private lake frontage & spanning 6 acres of landscaped grounds, this custom-built (2021) home provides an exclusive sanctuary with only three other cottages sharing the lake. The open-concept kitchen, dining & great room feature high-end appliances, cathedral ceilings & modern decor, while the Muskoka room offers alfresco entertainment with a stone fireplace & drop-down screen. The primary bedroom boasts panoramic lake views, a propane fireplace & a spa-like ensuite. Outside, the landscaped grounds include flagstone walkways & lighting. With ample parking & a Tesla charging station in the two-car garage, convenience is ensured. The property offers the option to include furniture for a seamless transition into lakeside living. #HomeToStay (id:56505)
RE/MAX Hallmark Peggy Hill Group Realty
8 Line Rd
Niagara-On-The-Lake, Ontario
57 acres of combined prime agricultural land in the heart of Niagara-on-the-Lake. Currently operated as a seasonal crop farm featuring yellow and blue plums, peaches, and grapes. Please don't walk the property without showing confirmation. (id:56505)
RE/MAX Escarpment Realty Inc.
906 13th St
Hanover, Ontario
Lovely raised bungalow with walkout basement in the Cedar East subdivision, close to many amenities. Walking into this open concept home you will notice vaulted ceilings in the living room, as well as a walkout from the dining area to a 10 X 20 partially covered deck. The kitchen offers plenty of cabinetry, island with bar seating, and stone countertops. Master bedroom offers walk-in closet and ensuite with double sinks. Also on this level is another bedroom and full bath. Lower level offers opportunity for future development. Make your own choices regarding interior finishes such as flooring, cabinets, and countertops, to suit your style. (id:56505)
Keller Williams Realty Centres
481 Concession 1 Rd
Niagara-On-The-Lake, Ontario
57 acres of combined prime agricultural land in the heart of Niagara-on-the-Lake. Currently operated as a seasonal crop farm featuring yellow and blue plums, peaches, and grapes. Buyers are advised to conduct their own due diligence. Please don't walk the property without showing confirmation. (id:56505)
RE/MAX Escarpment Realty Inc.
102 Reed Way
Blue Mountains, Ontario
Furnished ANNUAL rental! Stunning brand new bungaloft features views of the ski hill, a short walk to The Village, and access to walking trails and local beaches. Everything is at your doorstep! This spectacular, fully furnished home features durable vinyl wood floors throughout the main and second floor. The open plan layout is an entertainer's dream, boasting an upgraded kitchen with huge breakfast bar and stainless steel appliances overlooking the dining room and great room with a gas fireplace and walk-out to deck. Desirable main floor master bedroom has a walk-in closet and 5pc spa-like ensuite, as well as 2 additional bedrooms upstairs. Working from home? The main floor has an office with a view of the mountain & semi-ensuite bath. Mud/laundry room has convenient garage access. Finished basement features a large recreation room with a games room, media area, a 4th bedroom & 3pc washroom. Just minutes to Collingwood and Thornbury, this executive home has everything you are looking for and more! **** EXTRAS **** Rental application required with references & credit check * Utilities extra, lawn & snow maintenance negotiable * $2500 damage deposit * Pets considered * (id:56505)
Century 21 Leading Edge Realty Inc.
791-793 King St W
Hamilton, Ontario
Welcome to 791-793 King St W, Hamilton a truly unique opportunity where a bustling coffee shop converges with a cozy residential haven, and the promise of the future LRT is just steps away. As you step into the inviting caf space, you'll immediately feel the vibrant energy that draws locals and visitors alike. Venture further and discover the comfortable living space tucked away behind the cafe, offering a tranquil place to call home. This property seamlessly melds charm with the functionality of contemporary living, providing a truly exceptional urban experience. The strategic location ensures that you're not only at the heart of the city's rhythm but also primed to effortlessly hop on the forthcoming LRT for convenient travels. Imagine waking up to the aroma of freshly brewed coffee wafting through your window, and stepping out to a thriving community right at your doorstep. Don't miss the chance to own this distinctive Hamilton lifestyle. Steps to McMaster University, Westdale Village, Locke Street South, Shops, Restaurants and direct access to the 403 (id:56505)
Right At Home Realty
902 13th St
Hanover, Ontario
Sought after neighbourhood and close to amenities! The main level of this raised bungalow offers 3 bedrooms, 2 bathrooms, and open concept living space with vaulted ceiling at the front of the home. Walkout from your large kitchen with island to your partially covered deck. The master bedroom has a roomy ensuite and walk in closet. Heading down to the lower level youll find the potential for a large family room and 2 more bedrooms that could double as offices or hobby rooms! Basement can be finished at an extra cost. Make your own choices regarding interior finishes such as flooring, cabinets, and countertops, to suit your style. (id:56505)
Keller Williams Realty Centres
1922 Mapleridge Dr
Peterborough, Ontario
Solid Family Home in Prime West End Neighbourhood, 4 Bedrooms, 3.5 Baths, Primary Bedroom Offers a Large Walk-In Closet w/Luxurious Ensuite Bath, Hardwood Floors throughout, Formal Dining Room, Modern Sitting Area, w/gas fireplace, Walk-Out to back deck from Kitchen, Large Backyard to Entertain Family and Friends. Finished Basement w/Rec Room, Den, Tons of Room for Storage, Main Floor Laundry, Large Bedrooms, Attached Double Car Garage, Safe Family Friendly Neighbourhood, Fantastic Schools Nearby, Restaurants, Shops, Golf, Mapleridge Park Across the Street is Great for Kids and Dogs! (id:56505)
RE/MAX West Realty Inc.
425 Melair Dr
North Dumfries, Ontario
Excellent Opportunity for a group to lease a 13,328 square foot industrial/vehicle service building on 11.14 acres. The property is fully fenced with secure, mechanical gates along with lighting throughout the site, weight scale and fuel station. Z11 zoning allows for many uses including transportation operations, service & repair enterprise, trucking terminal, sales and servicing of motor vehicles & machinery, boat, bus & trailer display, service and storage among many others. This property is located minutes from Highway 401 with easy drivability to access points. (id:56505)
RE/MAX Real Estate Centre Inc.
#13 -418 Nelson St
Norfolk, Ontario
Look no further!! Gorgeous Bungalow End unit Town in small enclave of upscale towns. No more shovelling snow or bagging up the leaves! This low maintenance unit is sure to please as it offers 2+1 bedroom, 3 bathrooms whilst drenched in natural light, it has all the finishes & features anyone wants or needs. Main floor living with vaulted ceilings open concept living dining area w/gas fireplace & walkout to beautiful rear deck and yard from the custom kitchen, stunning island w/stainless steel appliances. Master w/ensuite & laundry all on main. Finished lower level includes 3rd bedroom and finished basement for extra living space. Loads of storage in the Double 2 car garage w/inside entry. Short walk to town, beach, shops restaurants, parks and all that Port Dover has to offer. (id:56505)
RE/MAX Escarpment Realty Inc.
#1906 -55 Elm Dr W
Mississauga, Ontario
Welcome to Tridel's Exquisite Towne Two. A Bright and Spacious Apartment With Large Wall to Wall Windows Boasting Exceptional Views of the Toronto Skyline. Featuring a Large Kitchen with Stainless Steel Appliances, Breakfast Bar, and Eat-In Dinette Area. Large Master Bedroom with Great Views and Wall to Wall Closet. Large 4 Pc Bathroom with Jacuzzi. Rare and Convenient Large Laundry / Storage Room. Top Notch Building with Exceptional Amenities/Facilities Including Pool, Terrace, Party Room, Library/Theatre, Gym, Sauna, Pool, Jacuzzi, Squash, Secluded Tennis, BBQ and Park Area. 24\7 Gatehouse Security. Quiet and Serene Location Ensconced in Central Mississauga, Ideal and Highly Sought After Location. Walking Distance to Square One, The Future Hurontario LRT, World Class Restaurants, Many Parks & Trails, Mississauga Central Library & Celebration Square. Near Highway Access, Great Schools and Much More. (id:56505)
Royal LePage Realty Centre
3691 Brunel Road
Baysville, Ontario
CUSTOM-BUILT WATERFRONT SANCTUARY WITH OVER 900’ OF PRIVATE FRONTAGE ON 6 ACRES OF SERENITY! This gated luxury waterfront retreat is located on the serene shores of Schufelt Lake. Situated on over 900’ of private lake frontage & spanning 6 acres of landscaped grounds, this custom-built (2021) home provides an exclusive sanctuary with only three other cottages sharing the lake. The open-concept kitchen, dining & great room feature high-end appliances, cathedral ceilings & modern decor, while the Muskoka room offers alfresco entertainment with a stone fireplace & drop-down screen. The primary bedroom boasts panoramic lake views, a propane fireplace & a spa-like ensuite. Outside, the landscaped grounds include flagstone walkways & lighting. With ample parking & a Tesla charging station in the two-car garage, convenience is ensured. The property offers the option to include furniture for a seamless transition into lakeside living. #HomeToStay (id:56505)
RE/MAX Hallmark Peggy Hill Group Realty Brokerage
518 First Ave
Tay, Ontario
80ft X 97ft. Looking To Invest? This Mature Lot Is Priced To Sell! Only Minutes To The Beautiful Shores Of Georgian Bay, And Tay Trails And A Short Drive To Midland And 40 Minutes To Barrie Or Orillia. Water And Gas Available. This Is The Perfect Investment Opportunity You've Been Looking For. (id:56505)
Keller Williams Co-Elevation Realty
413 Codrington St
Barrie, Ontario
This signature Mid-Century inspired residence in Barries desirable East End, is a nod to the design enthusiast & luxury buyer. With rear facing views of Kempenfelt Bay, this home is a statement in details and finishes in every space. Each room balances texture, colour, finishes and lighting to complement a premium, integrated design in this upscale home. Inside, the grand foyer boasts 19ft ceilings, a double closet & access to the garage. The main floor is open concept with a sleek modern kitchen (granite countertops, waterfall island, penny tile backsplash above gas range & bright cabinetry). Entertaining is a breeze with open access to dining and living spaces. Spectacular rear facing views of Kempenfelt Bay offer a bright and airy backdrop through 12ft sliding glass doors and balcony. With the exception of bathroom & laundry areas, this residences main & 2nd storeys are uniformly finished in rich hardwood flooring. The primary suite has all the feels with a large 4 piece ensuite (soaker tub, standup shower, double sink) & oversized closet (touch latch). You'll find 1 more bedroom on this floor & 2 on the lower level. The glass balustrade and metal staircase is a signature connection between the first and second floors. Again, 12 ft glass doors create spaciousness and a beautiful vista along with your private office area and 2pc bath for tranquil separation from the family areas. The basement features a walkout to your backyard through 12ft glass sliding doors. Quiet TV/sitting area shares custom built-in walnut cabinetry & laminate flooring. Enjoy your gym area & wine cellar, 4 pc bath and separate laundry area. Driveway parking for four vehicles & a 2 car garage equipped with EV charger. The sidewalk free lot is fenced for privacy and is immaculately landscaped with mature trees and hardscape. This truly, standout home enjoys the benefits of one of Barries most desired locations, close to all amenities, restaurants, beaches, yacht club, trails & hospital. (id:56505)
RE/MAX Hallmark Chay Realty
13 Calla Tr
Aurora, Ontario
INTRODUCING THE BRAND NEW METICULOUSLY CRAFTED EXECUTIVE 'FERNBROOK' HOME SITUATED ON A LARGE LOT LOCATED IN THE PRINCETON HEIGHTS ENCLAVE WITHIN THE HIGHLY DESIRED AURORA ESTATES COMMUNITY. Live & Entertain with Distinction! As you enter through it's portico and double door entry, you will be instantly impressed with the quality of finishes & workmanship together with the ease of a flowing and practical layout. Gorgeous Hardwood floors, crown moulding, detailing ceilings & an abundance of potlights create a warm and inviting ambiance..AND..YOU ARE JUST IN TIME TO CHOOSE SOME OF YOUR OWN FINISHES INCLUDING CABINETRY! Designed with the Gourmet Chef in mind, this 'Aya' designed kitchen is sure to meet all your wish list. Centre island with Breakfast bar, plenty of cabinetry and storage space, marble countertops & a separate servery. The breakfast room offers a seamless transition to the outdoor covered loggia. Appliances to be chosen by the buyer and builder will install. Open Concept great room overlooks the backyard & features a gas fireplace, waffled ceiling & potlights. Entertain in style in the elegant dining room. BONUS: Main floor bedroom with it's own bathroom & large closet. Also a Main Floor den, perfect for working from home or a quiet place to relax & read. The hardwood staircase with open risers & metal pickets invite you to the upper level providing an additional 4 spacious bedrooms each with it's own luxurious bathroom and large closet. Double door entry into the private primary bedroom suite with a massive walk-in closet and a spa-like ensuite with freestanding tub & walk-in glass shower. Convenient 2nd floor laundry room. Lower level awaits your creative design. The possibilities are endless! Located just steps to Yonge Street & public transit. Close to Viva, Go Train, shopping, golf course & other amenities, and easy access to highway. (id:56505)
RE/MAX Hallmark Realty Ltd.
17 Calla Tr
Aurora, Ontario
MAGNIFICENT BRAND NEW HOME BUILT BY RENOWNED 'FERNBROOK HOMES' PROUDLY SET ON A LARGE LOT IN PRESTIGIOUS PRINCETON HEIGHTS WITHIN THE SOUGHT-AFTER AURORA ESTATES COMMUNTY! The portico invites you into this executive beauty which will surely impress you and all your future guests! A fabulous and well-designed layout is full of upgraded features & finishes combined with masterful craftmanship. Hardwood floors, crown moulding & detailed ceilings, potlights, large windows capturing every bit of natural sunlight and much more. A gourmet kitchen every chef dreams of. Centre island with breakfast bar, high-end appliances, gorgeous cabinetry with plenty of storage space, a family sized breakfast area and a wall to wall 4 panel sliding glass door walk-out to the covered loggia and backyard. Relax & entertain in the family room with gas fireplace & multiple windows. Classy dining room is perfect for the memorable gatherings. Main floor office/den with glass double doors & crown moulding. Hardwood staircase with open risers and metal pickets lead you to the 2nd floor where you will find 4 very spacious bedrooms each with their own spa-like bathroom and plenty of closet space. The inviting primary bedroom suite boasts a luxurious 5 pc ensuite with a freestanding tub & glass walk-in shower and a massive walk-in closet. Convenient 2nd floor Laundry room. The lower level is awaiting your creativity and imagination. BONUS: YOU ARE JUST IN TIME TO PICK SOME OF YOUR OWN FINISHES INCLUDING CABINETRY. BUYER CHOOSES THE APPLIANCES AND THE BUILDER WILL INSTALL THEM. Located just steps to Yonge Street & public transit. Close to Viva, Go Train, shopping, golf course & other amenities, and easy access to highway. (id:56505)
RE/MAX Hallmark Realty Ltd.
9 Parkwood Ave
Toronto, Ontario
Forest Hill like you have never seen it! This highly customized home on Parkwood Ave speaks to all the senses, so carefully designed and curated, it is not possible to adequately describe. Every thoughtful detail redolent of quality and perfect planning. Wonderful entertaining space with a full size dining area comfortably seating 12 or more. Open 'great room' is inviting family space with tall french doors leading to a jaw dropping stone terrace with outdoor kitchen, manicured garden with infinity edge splash pool w/floating fire feature, culminating in a 4-seasons dream like cabana. Escape to the primary bedroom on the 2nd floor w/ a romantic fireplace, 2 walk in closets and a spa like ensuite. 2 more generous bedrooms ,both w/ walk in closets. The 3rd floor is a must see : gym with custom flooring, and a 4th bedroom/den with a wet bar, fireplace and access to a dreamy rooftop patio overlooking the city. High ceilings & tall windows provide an bright airy feel throughout. **** EXTRAS **** The lower level offers an exceptional experience in the hotel style lounge with fabric walls & built in seating, back lit onyx and access to a 450 bottle temperature controlled wine cellar,+ Garage fits 2-3 cars + 1 car outside (4 total) (id:56505)
Hazelton Real Estate Inc.
481 Concession 1 Road
Niagara-On-The-Lake, Ontario
s: 57 acres of combined prime agricultural land in the heart of Niagara-on-the-Lake. Currently operated as a seasonal crop farm featuring yellow and blue plums, peaches, and grapes. Buyers are advised to conduct their own due diligence. Must be sold together with 8 Line Road (H4177140). You can contact listing agents for more information and to view the property. Please don't walk the property without showing confirmation. (id:56505)
RE/MAX Escarpment Realty Inc.
8 Line Road
Niagara-On-The-Lake, Ontario
57 acres of combined prime agricultural land in the heart of Niagara-on-the-Lake. Currently operated as a seasonal crop farm featuring yellow and blue plums, peaches, and grapes. Please don't walk the property without showing confirmation. (id:56505)
RE/MAX Escarpment Realty Inc.
38 Harbour Street, Unit #303
Port Dover, Ontario
Welcome home to one of the most stunning views in Port Dover! This over 1100 sq ft condo overlooking gorgeous Lake Erie boasts floor to ceiling windows so you can take in the view every evening, or, if you want to feel the lake air, enjoy from your 100 sq ft balcony! Modern finishes pop in this pet friendly, secured entrance condo sitting in one of the most convenient spots a beach lover could want in Port Dover! Easy walk to any amenity, or just to enjoy the lakeside sun while getting your steps in! For the remote worker, excellent cell reception and fibre optic high speed installed to the building offering special package rates! Have tour friends over for a BBQ in the gated social area, with lots of easy street parking. A perfect mix of luxury and laid back beach lifeis yours for the taking! (id:56505)
Royal LePage State Realty
66 Rose Avenue
Thorold, Ontario
Welcome to 66 Rose Ave! This fabulous 3+1 bedroom, 2 bathroom bungalow is set on a 47.68 x 129.82 ft lot in on of Thorold's most desirably established neighbourhoods. Already set up with a second kitchen and separate entrance in the basement this home is the in-law suite opportunity you have been waiting for! The main floor offers a large living room, well equipped kitchen with solid wood cabinetry, a full 4 piece bathroom and 3 large bedrooms. The finished basement includes a large living room/dining area, a full kitchen, 4 piece bathroom and another spacious bedroom. The fully fenced backyard provides a large storage shed with covered patio area, lush green lawn and a huge covered deck that is perfect for relaxing at the end of a long day. Parking for 6 available on the property's long double wide driveway. Within a few minutes walk to Our Lady of the Holy Rosary & Richmond St elementary schools and two beautiful parks. Only a 5 minute drive to Brock University. Easy access to the highway 406 via nearby highway 58. Less than 15 minutes to the QEW. (id:56505)
Royal LePage NRC Realty
31 Hilts Drive
Hamilton, Ontario
Elevated atop the Stoney Creek Plateau, this custom-built masterpiece offers an unparalleled living experience. It commands sweeping vistas that stretch across the azure expanse of Lake Ontario, all the way to the Toronto skyline. As day transitions to night, the magic unfolds-the city lights come alive casting a glow over the landscape. Every detail of this 4-bedroom, 5-bath residence has been meticulously curated. The grand entrance welcomes you with Oak Hardwood floors setting the tone. The library/piano room with rich tones of wood paneling creates an intimate ambiance. The heart of the home, the kitchen, has a magnificent center island, adorned with a rich stone top inviting culinary exploration. The sun pours through walls of windows, illuminating the beautiful interiors. The outdoor oasis where the pool is nestled into the lush backyard of .76 acres. This residence bridges eras effortlessly with modern updates creating a sense of spaciousness and warmth. A symphony of light, nature, and architectural brilliance welcomes you to your private retreat, where the ordinary transform into the extraordinary. (id:56505)
Keller Williams Edge Realty
1569 6 Highway
Hamilton, Ontario
Experience The Serenity Of Rural Living On A Private 1.4-acre Lot That Offers A Unique Opportunity To Connect With Nature. This Exceptional Property Is Located At 1569 Hwy 6, Rural Flamborough, 10 Min To 401 and 403. It features 5+1 Bedrooms, Two Kitchens, Two Laundry Rooms, And A Full In-Law Suite On The Lower Level With a Separate Entrance. , A Full-Season Sunroom with A Fireplace, A loft, And An In-Ground Pool. Making It The Perfect Option For Multi-Family Living, Growing Families, Downsizers, or Investors. Includes EV Charger, New 266,000 BTU Natural Gas Pool Heater, Smart Thermostat, 3 Solar Powered Vents, And Many More. The property's numerous upgrades and features are sure to provide the perfect family retreat and fun. Zoned for A2 agriculture, it is allowed for many uses. Please ...Start Packing...Welcome Home! (id:56505)
Exp Realty
4290 Victoria Road S
Puslinch, Ontario
Discover the epitome of country living on 74 pristine acres, boasting an exquisite home and ample income potential. Crafted from enduring brick, this 2400 sqft residence features 5 beds, 5 bath, a spacious eat-in kitchen, inviting living and dining areas, and a sunroom graced by a wood-burning fireplace. The finished basement offers flexibility w/ an in-law suite. Nestled on 10 acres of prime land, with 40 acres suitable for farming while the rest is adorned with picturesque foliage and trails. Enjoy a host of modern conveniences including separate entrances, central air, skylights, a state-of-the-art water treatment system, automated entry gate, and a backup generator. A newly constructed heated and air-conditioned 23’ X 63’ hobby shop, equipped w/ a separate hydro meter, offers endless possibilities. Additionally, a 30’X80’ barn, divided into three storage units complete with hydro, heat, and an air compressor, along with an enclosed asphalt storage yard, formerly a tennis court, provide ample storage options. Located mere minutes from the thriving commercial and industrial hub of Puslinch & HWY 401, this property offers the perfect blend of tranquility and convenience. (id:56505)
Homelife Power Realty Inc
4290 Victoria Road S
Puslinch, Ontario
Discover the epitome of country living on 74 pristine acres, boasting an exquisite home and ample income potential. Crafted from enduring brick, this 2400 sqft residence features 5 beds, 5 bath, a spacious eat-in kitchen, inviting living and dining areas, and a sunroom graced by a wood-burning fireplace. The finished basement offers flexibility w/ an in-law suite. Nestled on 10 acres of prime land, with 40 acres suitable for farming while the rest is adorned with picturesque foliage and trails. Enjoy a host of modern conveniences including separate entrances, central air, skylights, a state-of-the-art water treatment system, automated entry gate, and a backup generator. A newly constructed heated and air-conditioned 23’ X 63’ hobby shop, equipped w/ a separate hydro meter, offers endless possibilities. Additionally, a 30’X80’ barn, divided into three storage units complete with hydro, heat, and an air compressor, along with an enclosed asphalt storage yard, formerly a tennis court, provide ample storage options. Located mere minutes from the thriving commercial and industrial hub of Puslinch & HWY 401, this property offers the perfect blend of tranquility and convenience. (id:56505)
Homelife Power Realty Inc
386 Highway #8, Unit #301
Stoney Creek, Ontario
Excellent location in the South Meadow neighborhood of Stoney Creek. Step inside this quiet top floor unit and find a clean, well kept home offering a spacious living and dining room area linked to an eat-in kitchen. Two bedrooms, two bathrooms, ample closet space and an in unit utility room featuring laundry facilities and storage that ensures effortless daily routines. Enjoy the view from an over-sized balcony. Quick access to highways, public transit, schools and all shopping amenities. A rare feature offered is 2 parking spots. 1 underground and 1 in a privately owned garage. Condo Fees are comparatively lower than nearby units in this in-house proudly managed building. This residence is ideal for retirees, single couples and professionals who work from home. Be the first to call this meticulously maintained unit your home. You won't be disappointed! (id:56505)
RE/MAX Escarpment Realty Inc.
48 Roven Road
Niagara-On-The-Lake, Ontario
Located in prestigious Niagara-on-the-Lake, these cutting-edge glass greenhouses cover 150,000 sqft and are available for lease. You can cultivate top-tier flowers, vegetables, strawberries, or any crop of your choice with the potential for year-round, 24/7 operation. The greenhouses feature advanced design elements, an automated micro-climate control system, 3-phase power, 3 gas boilers, 2 truck load decks, a spacious packing area, storage barn, staff lunchroom, and a fully functional office. You have the option to rent entire greenhouses or just sections, priced at $2 per sq ft per year plus utilities. Additionally, a large barn/storage measuring 120 feet x 40 feet with a height of 16 feet is available for rent at $5 per sq ft per year. For those needing accommodation to operate the greenhouse, a four-bedroom house is available for lease at $3000 per month. Please note that the house is only leased together with the greenhouses. The minimum lease term is one year. Take action today before it's too late. (id:56505)
Right At Home Realty
131 South Edgeware Road Unit# 102
St. Thomas, Ontario
Brand New Mixed Use Commercial building plaza at great location with Huge Potential, located from the walking from Highbury Road and the future home of Volkswagen EV Battery Plant. This ground floor Unit has a floor area of 996sq.ft. Building permit is approved. Zoning allows Dental/Medical Office, offices, financial institutions, animal clinics, medical clinics, personal service, day care, fitness, pharmacy. TMI details will be provided later. (id:56505)
Homelife Miracle Realty Ltd.
110-116 Erb Street W
Waterloo, Ontario
Compelling Opportunity! Looking for an infill project/redevelopment site? Architectural Schematic report available for proposed 8 stacked townhomes! Or perhaps you seek live-work space with income and parking? Two buildings situated on three parcels in perhaps the most exciting area in Waterloo! This site truly has it all. Situated steps to Waterloo Park's LRT station (about 100 meters) and in front of the Barrel Works Development, this is THE most intriguing site in Waterloo on the market. Uptown Waterloo, with its shops and nightlight, Waterloo Park and Waterloo Rec Centre are quick walks away. Both universities are accessible by LRT - just a stop away! CIGI across the street. Perimeter Institute and Clay and Glass museum around the corner. 116 Erb is a mixed use building featuring commercial on main floor and a residential unit above. 110-114 Erb presents as a triplex and was previously rental licensed. Recent site improvements include new parking lot asphalt. Adjacent property owner has built significant retaining wall and has regraded the properties. Next owner can go to market rents immediately and can capitalize on perhaps the The Best Rental Market in Canada while warehousing the site for future development. This is a rare opportunity in the Uptown core. Why settle for a tertiary location when you can own The Best? Opportunity knocks - will you answer? (id:56505)
Royal LePage Wolle Realty
54 Promenade Way
Crystal Beach, Ontario
Rare BEACHFRONT property!! 1 of only 6 magnificent homes with the exclusive privilege of overlooking the private white sand beach & Lake Erie in the sought-after community of Crystal Beach Tennis & Yacht Club. Ready for immediate occupancy with over 3700 sq ft of finished living space, this massive 6 bedroom/4 bathroom, four-story home has been recently painted throughout & enjoys the best of both worlds, water and nature. The hillside lot creates a tranquil space with tiered stonework and towering trees, perfect for roasting marshmallows and connecting with family & friends. This entertainer's dream is set up for fun and relaxation & the entry-level, is where the fun happens! There is a huge bonus room with glorious views of the beach and lake & features a unique ceiling that is open to above, a kitchenette, and a must-have built-in games table with bench seating perfect for family game night. A bedroom and an updated 4-piece bathroom round out this level. The 2nd level lake views get even better! This open-concept level features a living room w/access to the backyard, a white chef-size kitchen w/granite counters, a gas stove, a breakfast bar, and a family-size dining room, all w/views of the lake. A walkout to a massive sunroom from the dining room offers a space to waste the day away watching the boats go by while enjoying the lake breezes. The 3rd level features the primary suite with lake views and a w/o to a lakeside covered porch, recently updated primary 5-pce ensuite, two additional bedrooms, and a 4-piece bathroom. The 4th level has an open loft space w/ roof access and another bedroom that walks out to a sun deck with panoramic views of the bay to enjoy the best sunsets around. The bedroom has bonus access to walk-in attic storage space. Lastly, the basement features a rec room, a bedroom, another recently updated bathroom, laundry and storage rooms. This is a once-in-a-lifetime chance to live at the beach! **pics virtually staged (id:56505)
Right At Home Realty
39 Roy Rainey Ave
Markham, Ontario
Welcome To This Wismer Gem!Very Bright House, Mattamy Built Home.Hardwood Floor Through Out. Freshly Painted & Upgraded light fixtures.Modern Kitchen W/Custom Backsplash & Stone Countertop,Move In Condition 4 Spacious Bedroom + Laundry On The 2nd Floor. Direct Access To Garage. Upgrades Include:Basement Above Ground, Roof(2022)Kitchen(2023),Painting(2023), Extra Large Windows, Built In Shelves In Family Room, Bay Windows With Seating, Fully Fenced Backyard. Minutes To Mount Joy Go Station & Markville Mall.**Top School District. Wismer P.S. & Bur Oak S.S.**A Must See!!! **** EXTRAS **** Fridge, Stove, 2 Washer, Dryer, All Window Coverings, All Light Fixtures, Garage Door Opener & Remotes (id:56505)
Real Land Realty Inc.


