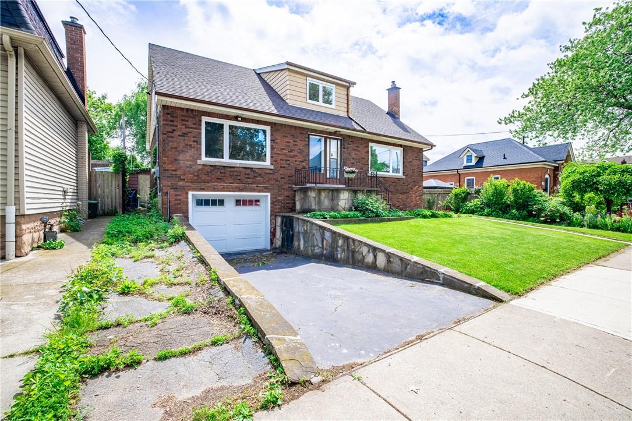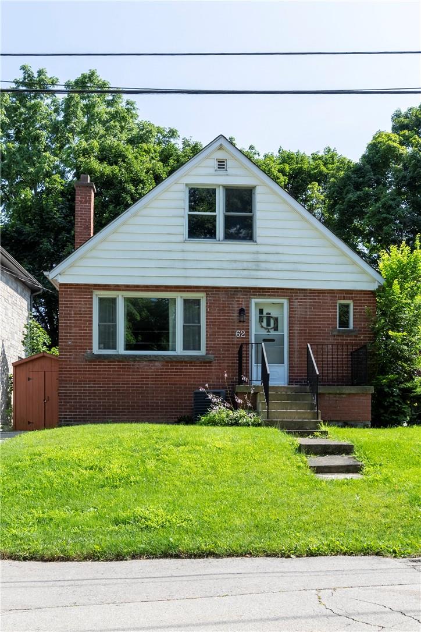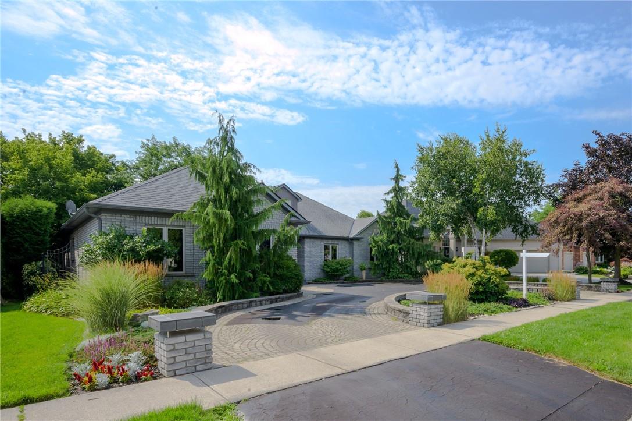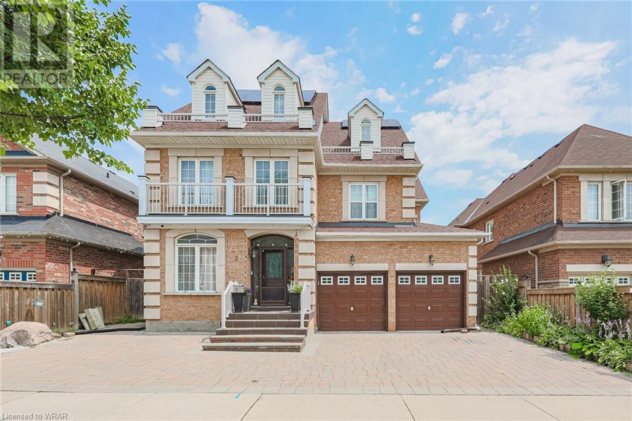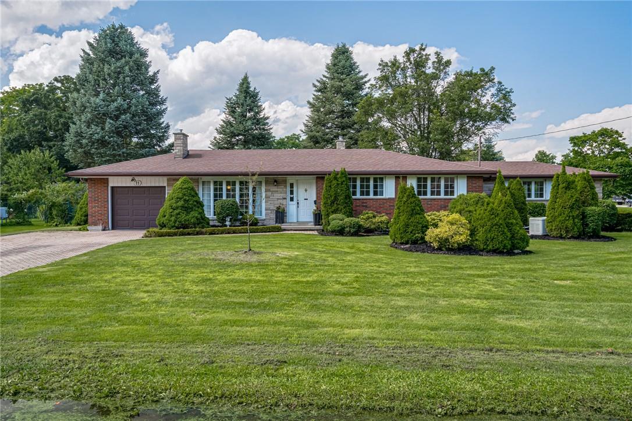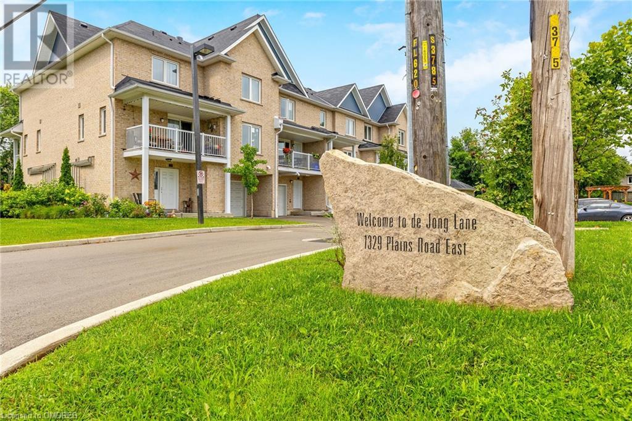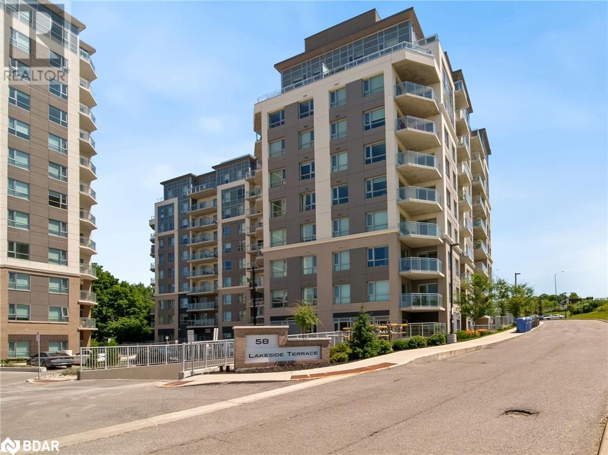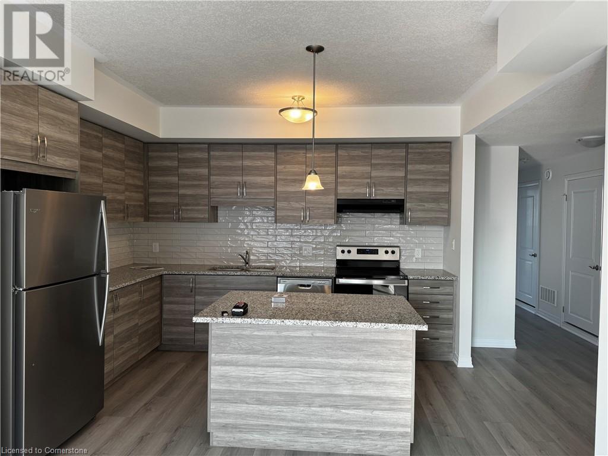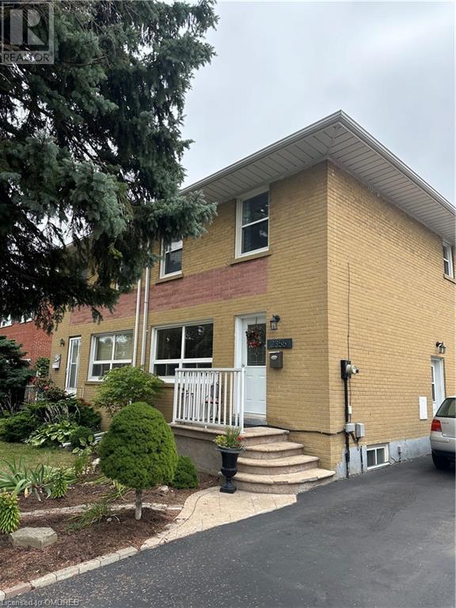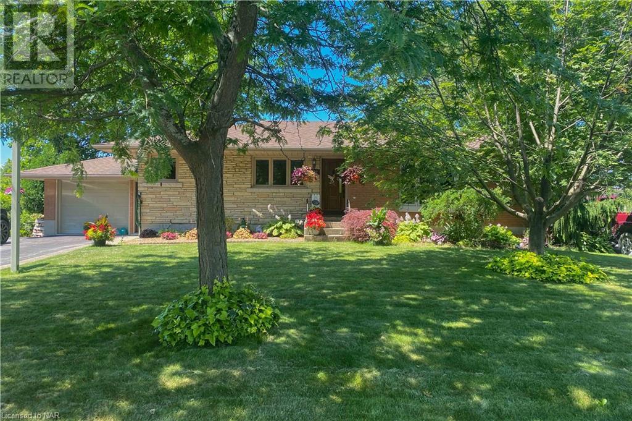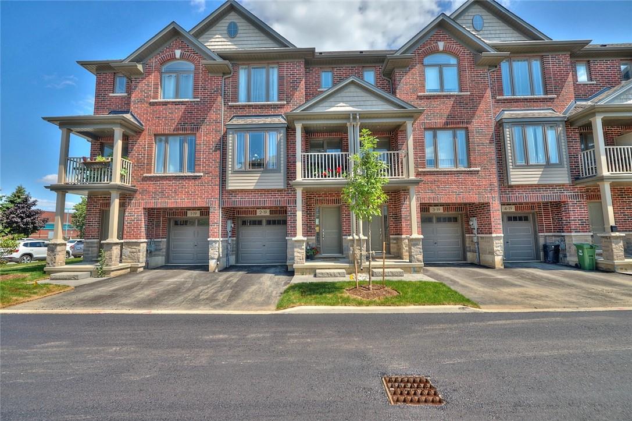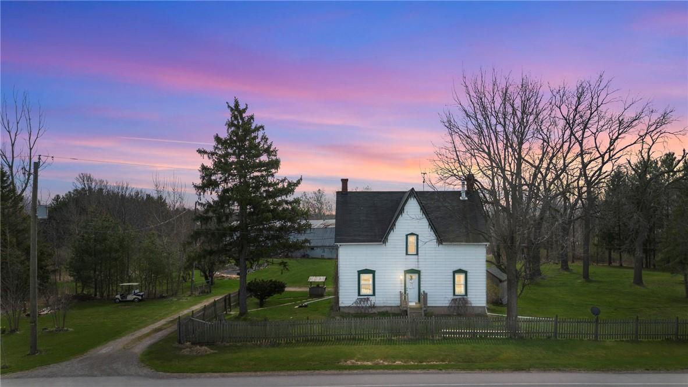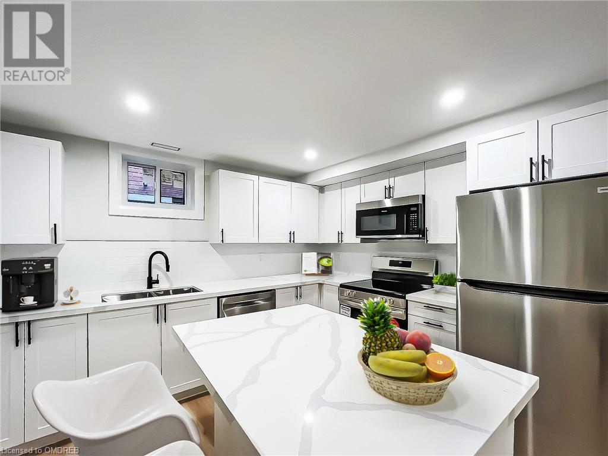BOOK YOUR FREE HOME EVALUATION >>
BOOK YOUR FREE HOME EVALUATION >>
106 Simcoe Street E
Hamilton, Ontario
Welcome to 106 Simcoe St E nestled in an up-and-coming neighborhood known for its family-friendly atmosphere, this home is ideally located close to schools, major highways, public transit, parks, and shopping centers. This exquisite 2003 sq ft detached home is beautifully renovated. Boasting 4 spacious bedrooms and 3 bathrooms, this home is ideal for families seeking space and style. The main floor features two generously sized bedrooms and a stunning, updated eat-in kitchen equipped with stainless steel appliances and ample cupboard space—perfect for culinary enthusiasts. The attached garage with inside entry adds convenience and security, while the roughed-in in-law suite, (includes materials for flooring and kitchen cupboards). A must see home! Don't miss the chance to make this beautifully updated home your own. (id:56505)
RE/MAX Escarpment Golfi Realty Inc.
62 Alma Street
Dundas, Ontario
On a quiet and highly sought-after street, this exceptional property presents a unique opportunity for those looking to create their perfect home. This charming 1.5 storey home offers so much potential over its finished 3 levels. Don’t miss your chance to renovate or build your dream home. The rare 40 by 132-foot lot in the heart of Old Dundas features views from its ravine lot complete with mature trees and natural beauty in every direction. This property is truly a gem, with immense potential for first time home buyers, empty nesters and those in-between. Whether you renovate the existing floor plan or add to the footprint this 3+ 1 bedroom home is such a great opportunity. Living here means being just a few steps away from the historic downtown Dundas, known for its quaint shops, delightful restaurants, great schools, and vibrant community events. Families will appreciate the proximity to excellent schools, while outdoor enthusiasts will love the easy access to the Dundas Driving Park, Dundas Peak, Webster's Falls, and numerous conservation trails perfect for hiking and exploring nature. (id:56505)
Judy Marsales Real Estate Ltd.
118 Grindstone Way
Waterdown, Ontario
Discover your dream home in this stunning Bungalow that perfectly blends modern amenities with classic charm. Nestled in a serene neighborhood in Waterdown, this spacious custom 3-bedroom home boasts an open floor plan, flooded with natural light, ideal for both entertaining and everyday living. The gourmet kitchen is a chef's delight, featuring top-of-the-line appliances, custom cabinetry, and a large center island. Retreat to the luxurious master suite with a spa-like en-suite bathroom and a walk-in closet. Use your private sauna for ultimate relaxation. Enjoy outdoor living at its finest in the beautifully landscaped backyard with 2 patios, perfect for gatherings, complete with a serene waterfall and breathtaking escarpment views. Conveniently located near top schools, shopping, dining, and recreational facilities, don’t miss the opportunity to make this exceptional house your forever home! (id:56505)
Heritage Realty Inc.
3 Jorma Palomaki Terrace Unit# Bsmt
Toronto, Ontario
UTILITIES INCLUDED! Discover comfort and convenience in this beautifully updated 2 bedroom basement unit located at 3 Jorma Palomaki Terrace, Toronto. Nestled in a serene residential neighborhood near Downsview Park, this home offers easy access to highways 400 and 401, perfect for commuters and explorers alike. Upon entering, you'll appreciate the private separate side entrance leading into a spacious living area. The kitchen is equipped with ample cupboard space and features a practical double sink, ideal for culinary enthusiasts. This inviting unit boasts two well-appointed bedrooms, providing plenty of room for relaxation or work-from-home setups. The nicely updated 4-piece bathroom includes a tiled bath/shower combination, adding a touch of elegance to your daily routine. Included for your convenience is a dedicated parking space, ensuring hassle-free access to your vehicle at all times. With utilities such as water, heating, and electricity covered in the rent, budgeting becomes effortless, allowing you to enjoy your new home without added expenses. Don't miss out on the opportunity to reside in this peaceful basement unit, offering modern amenities in a prime location. Schedule your viewing today and envision yourself embracing the comfort and convenience of 3 Jorma Palomaki Terrace. (id:56505)
Corcoran Horizon Realty
11 Messecar Drive
Burford, Ontario
Welcome to 11 Messecar Drive in Burford! Experience peaceful country living in this beautifully kept home nestled in a quiet neighborhood. This charming residence features 4 spacious bedrooms and 2 full baths, offering ample space for your family. The finished basement provides additional living space, perfect for entertainment or a cozy retreat. With its meticulous upkeep, this home is move-in ready and waiting for you to make it your own. Don’t miss this opportunity to enjoy tranquility and comfort in a picturesque setting. Come see for yourself and fall in love with 11 Messecar Drive! (id:56505)
Keller Williams Complete Realty
1329 Plains Road E Unit# 2
Burlington, Ontario
Welcome to your stylish new home in the heart of Burlington! Perfectly designed for first-time buyers and young professionals, this chic one-bedroom stacked townhouse boasts just over 800 square feet of contemporary living space. The open-concept layout is ideal for entertaining, with a sleek kitchen that flows seamlessly into the living area and out onto your private balcony perfect for morning coffees or evening drinks. This trendy home also features a single garage plus two additional parking spots in the driveway, offering convenience and plenty of space for guests. The oversized bedroom is spacious and filled with natural light, creating a serene retreat after a busy day. Plenty of space for reading nook and work from home area. Located in a vibrant community, you'll have easy access to local shops, parks, entertainment venues, and top-notch dining options. 15 minute walk to GO Station with trains every 30 minutes to Union Station. Don't miss out on the perfect blend of modern living and unbeatable location. This stunning townhouse is ready to welcome you home! (id:56505)
Town Or Country Real Estate (Halton) Ltd.
1104 Vansickle Road
St. Catharines, Ontario
**IN-LAW SUITE WITH SEPARATE ENTRANCE**!!! BEAUTIFULLY RENOVATED TWO STORY HOME IN DESIRABLE ST. CATHARINES NEIGHBOURHOOD THAT HAS BEEN COMPLETELY RENOVATED INSIDE AND OUT IN 2022! THIS STUNNING PROPERTY HAS BEEN METICULOUSLY UPDATED AND IS SITUATED AN A HUGE 57X166 FT LOT THAT BOASTS 2200 SQFT OF FINISHED SPACE WITH COMPLETE SEPARATE APARTMENT W/PRIVATE LAUNDRY! THIS STUNNER OFFERS 3+1 BEDROOMS AND 3 FULL BATHROOMS, VAULTED CEILINGS, OPEN-CONCEPT AND LUXURIOUS FINISHES SUCH AS ENGINEERED HARDWOOD AND QUARTZ COUNTERS ON THE MAIN AND UPPER LEVELS AND VINYL PLANK IN THE LOWER LEVEL PLUS TWO LAUNDRY ROOMS! ENJOY THE BRIGHT OPEN SPACES AND THE CONVENIENCES OF EVERYTHING NEW-FROM WINDOWS TO EVERYTHING EXTERIOR AS WELL AS ALL UPDATED PLUMBING, ELECTRICAL (200 AMP PANEL), HVAC, FENCING, COVERED DECK, STONE PATIO, FULL FENCE, GARAGE DOOR, ROOF, FASCIA/SOFFITS/EAVES, ALL APPLIANCES/FURNACE/HOTWATER HEATER OWNED, (A/C 5 YEARS), SOUND-PROOF INSULATION BETWEEN MAIN FLOOR AND BASEMENT...THE LIST IS EXTENSIVE! LIVE IN ONE UNIT AND RENT THE OTHER OR PURCHASE AS AN INVESTMENT AND RENT BOTH! (id:56505)
Royal LePage NRC Realty
228 Letitia Street
Barrie, Ontario
Welcome to 228 Letitia Street! This Charming Detached 2 Bedroom Home In the Heart of Barrie. Close to- Highway, Shopping, Restaurants, Georgian Mall, Schools and Lampton Lane Park. This Home is perfect for First-Time Buyers or Investors. Updates include- Roof '18, Driveway '18, Furnace '22, A/C '22, Windows/Egress '23 & Exterior Doors '23. Brand new Front Entrance with deck that never existed. BBQ Gas line easy for entertaining in the Backyard. The Basement has been left unfinished for your convenience. Bonus- Side Entrance, can be converted into a Secondary Suite. Steps to walking path to Lampton Lane Park- 17 acres of Community, playground, basketball courts, outdoor rink, skate park, tennis courts, splash pad, baseball diamonds. Perfect Starter Home! (id:56505)
RE/MAX Crosstown Realty Inc. Brokerage
58 Lakeside Terrace Unit# 702
Barrie, Ontario
Welcome To LakeVU, 58 Lakeside Terrace Suite 702. This Modern New Condo Located In Barrie's North end Overlooking Little Lake. Conveniently located near Georgian College, RVH Hospital, Shopping, Many Restaurants, Movie Theatre, Zehrs, LCBO, Schools, Park and much more. Easy Access to Highway 400. This Exquisite 2 Bedrooms, 2 Bathrooms condo Features an Open-Concept Layout with Modern Finishes. While Entering You Will Enjoy: the Kitchen Island, New Appliances, Quartz Counters, Backsplash, and Under Mount Lighting. This Suite has Large Windows with Lots of Natural Light. Primary Bedroom has a Large Walk-In Closet and 3 Piece Ensuite with a Stunning Glass Shower. The Additional Good size Room can be used as a Bedroom or Office/Den, along with another 4 Piece Bathroom. The Laundry is Conveniently located In-Suite. The Balcony faces the West side secluded from the Highway. Garbage Chute on Same Level. Enjoy the Building Amenities such as, Fitness Room, Games Room, Party Room, Dog Wash, Guest Suite, Visitor Parking, Concierge, & Owned UnderGround Parking. Bonus Features- Roof Top Terrace With Lounge Area & BBQ for Entertaining with Family or Friends or just Relaxing and taking in the Breathtaking Views of Little Lake. This Condo Has the All-In-One Package, Location & Everything at Your Doorstep. Don't Miss Out to Call This, The One! (id:56505)
RE/MAX Crosstown Realty Inc. Brokerage
142 Foamflower Place Unit# 16
Waterloo, Ontario
Discover your new home in this stunning, brand new corner lot 2-bedroom, 2-bathroom townhouse located in a prime Waterloo neighborhood. Perfectly designed for comfort and style, this townhouse offers modern living space. Key Features: Spacious Bedrooms: Two generously sized bedrooms with ample natural light. Modern Bathrooms: Two beautifully appointed bathrooms with sleek fixtures. Gourmet Kitchen: Fully equipped kitchen with stainless steel appliances and granite countertops. Private Parking: Includes one dedicated parking space for your convenience. Outdoor Space: Enjoy a private patio for relaxing and outdoor dining. Rogers Internet is included. Situated in a sought-after neighborhood with easy access to shopping centres like Costco, Candian Tire, Shoppers Drug Mart, entertainment center like Landmark Cinema and Medical center. Close proximity to Vistahill public school, Laurel heights secondary school, Wilfred Laurier Univeristy and University of Waterloo makes this location ideal for families and professionals alike. Don’t miss the opportunity to make this beautiful townhouse your new home! (id:56505)
Exit Integrity Realty
7 - 8171 Kipling Avenue
Vaughan, Ontario
Welcome To The Fairground Lofts Right In The Heart Of Woodbridge! This Stunning 2-Storey Townhouse Welcomes You In With A High Ceiling Foyer That Leads To A Cozy Yet Modern Living Area With Gorgeous Natural Lighting And A Two-Tone Kitchen. This Home Boasts Upgraded SS Appliances, Quartz Counters, New Backsplash, Valance Lighting, Breakfast Island, Walk/Out Balcony, And Modern Light Fixtures. The Master Offers A Gorgeous Look Out With His/Her Closets And Ease Of Access To The Laundry. Included Are All Elf's, Window Coverings, Stainless Steel Fridge, Stove, Dishwasher, Otr Microwave, Washer, Dryer, Family & Ensuite Wall-Mount Organizers/Cabinets. Local Amenities Include Market Lane Shopping Centre, Golf, Public Transit, All Major Highways And Great Schools! (id:56505)
RE/MAX West Realty Inc.
2356 Brookhurst Road
Mississauga, Ontario
Beautifully maintained 3 bedroom, 2 bathroom Semi in quiet, family friendly Clarkson neighbourhood. Main level features hardwood flooring, updated kitchen with stainless steel appliances and granite countertops, large living room and separate dining area with patio doors to your private, fully fenced backyard. Step outside & discover your private oasis in the fully fenced backyard complete with deck and perennial gardens that is perfect for hosting barbecues, outdoor gatherings, or simply enjoying a morning cup of coffee. Recent updates include: Patio doors 2016, Roof 2017, Deck and Patio 2020, kitchen 2021 and main bathroom 2024. Finished Basement with large Recreation Room, Laundry and bathroom. Close to schools, parks, Community Centre, Clarkson GO, shopping, Highways and other amenities. Walking distance to Clarkson GO Station! Move-in ready! (id:56505)
Right At Home Realty
520 Grey Street Street Unit# 29
Brantford, Ontario
Nestled in the heart of Echo Place, this charming freehold townhouse presents a seamless blend of contemporary living and convenience. Boasting three bedrooms and three bathrooms, this nearly new home is thoughtfully designed for modern lifestyles. Step into an expansive foyer that sets the tone for the airy, open-concept main level. The kitchen is a culinary delight, featuring sleek appliances, pristine cabinets, and a welcoming island with seating—a perfect spot for casual dining or entertaining guests. The kitchen effortlessly flows into the sunlit living room, which is bathed in natural light streaming through oversized windows. Adjacent to the kitchen, the dining area beckons with sliding doors that lead out to a private backyard oasis, seamlessly integrating indoor and outdoor living. A convenient powder room completes the main floor, offering practicality and elegance. Upstairs, the primary suite is a sanctuary unto itself, boasting a generously sized walk-in closet and a luxurious ensuite bathroom with a glass shower. Two additional well-appointed bedrooms and another full bathroom ensure ample space for family members or guests.The unfinished basement presents a canvas for your creativity, providing an opportunity to expand and customize your living space according to your unique preferences and needs.Discover the vibrant community of Echo Place, where amenities abound. Enjoy nearby schools, a bustling community center offering recreational activities for all ages, and convenient access to shopping and various trails. With easy highway access, commuting to nearby cities is effortless, enhancing the appeal of this coveted location. (id:56505)
Revel Realty Inc.
1802 Four Mile Creek Road
Niagara-On-The-Lake, Ontario
Great country in the city feel in this meticulously maintained 2+1 bedroom brick bungalow on a large 75 x 150 lot with orchards on 2 sides and lush perenial gardens surrounding the house. Originally 3 bedrooms this home has been tastefully updated with a spacious master suite with ensuite privileges. The basement level has a separate entrance from the garage with inlaw possibilities and boasts a large family room with wood burning fireplace, 3rd bedroom, second bath/ utility room, prep room with sink and ample storage. The basement was used as an inlaw apartment in the past and has a separate entrance. Recent upgrades include new deck 2020, main bath 2021, master suite and closet 2023, and office/ bedroom 2020. Great Location for a great price! Quick possession possible. (id:56505)
RE/MAX Niagara Realty Ltd
19 Mears Road
Paris, Ontario
Prime Location and Upgrades! A Perfect Combination. Nestled in an unbeatable location, thisexquisite home with 81-ft frontage by Fernbrook Homes is a rare find. This never-lived-in housefeatures 4 generously sized bedrooms, each attached with a washroom. There is Office on the mainfloor which can be used a 5th Bedroom. Laundry room on 2nd floor. The main floor showcases hardwoodfloors, oak stairs, a granite countertop, stainless steel appliances, 9-foot ceilings, Double maindoor, an engineered floor system, & limited lifetime warranty shingles. With 3 full bathrooms & aconveniently located powder room, every practical need is met.Outside, the property boasts an expansive lot, perfect for enjoying summer days. The basementfeatures enlarged lookout windows & rough-in for bathroom, ready for future finishing. Located justa walk from the Grand River and a 2-kilometer drive to Picturesque Paris downtown, this home is yourdream come true. Welcome all! (id:56505)
Century 21 Millennium Inc
34 Robinson Avenue
Kawartha Lakes, Ontario
Welcome to 34 Robinson Ave, Kirkfield. One of the biggest homes in the area (Over 2500 sqft). Good size home on a big lot. Minutes to Hwy 48. Gret Septic Tank and Well. Beautiful deck front and back. Newly renovated garage. Home is totally gutted and renovated. (id:56505)
RE/MAX Royal Properties Realty
549 Garrison Road
Fort Erie, Ontario
Discover the boundless potential of this expansive property, recently utilized as a church and formerly a bustling Bingo Hall. This impressive building spans over +/-16,000 sq. ft. across two levels, offering a versatile space that can accommodate a multitude of uses. Main Floor Features: Offices: Multiple office spaces ideal for administrative functions. Day Care Area: A dedicated space perfect for childcare services. Gym: A well-equipped gymnasium for sports and fitness activities. Room with Stage: An event-ready room complete with a stage for performances or presentations. Café with Kitchen: A cozy café area accompanied by a fully functional kitchen. Large Assembly Hall: A spacious hall suitable for gatherings, conferences, or large events. Located on the bustling commercial corridor of Garrison Road, this property is surrounded by significant development, including popular establishments like A&W and Starbucks. Key Property Highlights: Land Size: The property sits on an extensive 3.74 acres. Parking: Approximately 350 paved parking spaces, ensuring ample parking for large events. Roofing: Equipped with tri-metal shingles boasting a 50-year warranty, ensuring durability and longevity. Heating: All four interior zone furnaces are high-efficiency models installed in 2017 and 2018, ensuring cost-effective heating. Hot Water: A dedicated tankless unit for on-demand hot water. There is an easement at the back of the property; buyers are encouraged to conduct their own due diligence regarding the easement and acreage. This property offers endless opportunities, whether for commercial ventures, community projects, or investment purposes. (id:56505)
RE/MAX Niagara Realty Ltd.
421 Wellington Rd 18
Fergus, Ontario
Located on a large, park like lot overlooking the majestic Grand River Valley! Between Elora & Fergus, it's walking distance to the Cataract Trail & the Elora Quarrie. Seeking space & privacy, this home is worth a closer look. An easy commute to Guelph, KW, Brampton, Georgetown, Milton & 401, it is an ideal home for multi-generational Buyers, those working from home or Buyers in search of a rural property with a mortgage helper. Gorgeous ranch bungalow that will impress the discerning Buyer. Enjoy sunny afternoons entertaining on the massive rear deck overlooking the private, mature 3/4 acre property. Main floor boasts an open concept layout with large principal rooms, hardwood floors & cathedral ceilings. Bright kitchen has granite countertops, large island & walk in pantry overlooking living room with fantastic gas fireplace & built in cabinets making this a feature room deserving of those special family occasions. 3 generous main floor bedrooms, master featuring ensuite bath & walk out to deck. Convenient, oversized mudroom with laundry, powder room & access to 2+ car attached garage offering loads of storage space. A fully finished, walk out lower level has super high ceilings, 2 additional bedrooms, open family room space with gas fireplace & bonus room with many potential uses. Yet another amazing feature, this home also has a self contained inlaw suite above the garage. This 700 sq ft suite has amazing views, separate entrance, spacious bedroom, living room with gas fireplace, kitchen & dining area with sliders to private deck. Perfect for an adult child or inlaws...better yet, lease it out to offset carrying costs. A truly impressive home! (id:56505)
Keller Williams Home Group Realty
2452 Thorn Lodge Drive
Mississauga, Ontario
ABSOLUTELY STUNNING PREMIUM 1/2 ACRE TREED LOT ( 100 FT X 228 FT ) BACKING ONTO LOYALIST CREEK AND THORN LODGE PARK, GORGEOUS SHERIDAN HOMELANDS LOCATION, STEPS TO THORN LODGE PARK AND ST. FRANCIS OF ASSISI CHURCH & ST. FRANCIS OF ASSISI SCHOOL, POTENTIAL TO RENOVATE OR BUILD YOUR OWN CUSTOM HOME ON A SPECTACULAR LOT, SEPARATE SIDE ENTRANCE, 11 FOOT CEILING IN LIVING ROOM, TWO FIREPLACES, TWO WASHROOMS, MASSIVE LOT RARELY AVAILABLE SURROUNDED BY MULTI MILLION DOLLAR HOMES, GREAT POTENTIAL, ORIGINAL OWNER, FANTASTIC OPPORTUNITY ! ! ! ! ! **** EXTRAS **** Exceptional Prime Location, Walking Distance To Thornlodge Park Offering Outdoor Pool & Tennis + Walking Trails, 5 Minutes To Clarkson Go, 2 Minutes To Qew / 403, Shopping, Church & Restaurants Within Walking Distance! (id:56505)
Mincom Solutions Realty Inc.
12 Centre Street
Cookstown, Ontario
REDESIGNED MASTERPIECE WITH HIGH-END FINISHES THROUGHOUT! Welcome to 12 Centre Street. This beautifully and professionally renovated 1.5-storey home combines modern farmhouse luxury with small-town charm, featuring a new addition in 2021. It is less than a 5-minute drive from Highway 400 and within walking distance to the downtown core, library, and park. The noteworthy curb appeal will immediately capture your attention, boasting a covered front entry and a double-car drive-through garage with a rear bay and man door, providing ample space for storage and vehicles. Step inside to discover a beautifully updated interior adorned with high-end designer finishes. The magazine-worthy kitchen is a dream, featuring vaulted ceilings, quartz counters, a striking backsplash, a party-sized island with a built-in beverage center, dishwasher, and microwave. The walkout door to a side deck, provides a perfect outdoor BBQ space adjacent to the kitchen. The adjoining living room features a gas fireplace and a patio door walkout to the back deck. The main floor includes two well-appointed bedrooms and a fully renovated 4-piece bathroom with modern finishes and dual sinks. The primary suite is on the upper level, offering a luxurious retreat with a beautiful 3-piece bathroom featuring a glass walk-in shower, dual sinks, and heated marble floors. An additional upper bedroom and laundry room add to the convenience and functionality of this level. The basement presents excellent development potential with a separate entrance, offering endless possibilities to customize and expand the living space. The large, fully fenced backyard provides ample privacy and is enhanced by mature trees with plenty of gardening space. Recent updates include a reshingled roof (2021), updated electrical (2021), new windows (2021), and a paved driveway (2022), ensuring peace of mind and maintenance-free living for years to come. #HomeToStay (id:56505)
RE/MAX Hallmark Peggy Hill Group Realty Brokerage
19 Picardy Drive, Unit #2
Stoney Creek, Ontario
Exceptional Value Freehold Townhome conveniently located near all amenities! Well laid-out main living area features high ceilings and large windows allowing tons of natural light. Plank flooring, eat-in kitchen with stainless steel appliances and a breakfast bar. Roomy Living/Dining areas easily accommodate full sized furniture. Enjoy the sunset from your Covered Patio. Third level offers two Bedrooms and two full bathrooms. Newly laid sod and asphalted road. Private driveway and garage with interior access. (id:56505)
Royal LePage State Realty
5914 Canborough Road
Wellandport, Ontario
Nature is Calling with this Beautiful Waterfront Property with 8.34 Acres of Well Maintained and Manicured Land, Mature Trees and Fruit Trees. Located Directly on the Welland River with Easy Access to Enjoy all your Water Activities! Massive Barn/Workshop with Endless Possibilities. This 1900's House is Well Taken Care with Pride of Ownership, and Character Throughout. The Main Floor Consists of Large Kitchen, Dining Room, Family Room, Updated Bathroom, and Access to the Covered Deck Right Up to the Above Ground Pool. The Second Floor Offers 4 Good Sized Bedrooms, and New 4 Piece Bathroom. Don't Miss This Unique Opportunity to Call This Waterfront Property Home! (id:56505)
Certainli Realty Inc.
110 Deschene Avenue Unit# Lower
Hamilton, Ontario
Recently renovated, beautiful 2 bedroom, 1 bathroom home located in a great central Hamilton mountain location. This home is conveniently located close to parks, food, amenities, schools and public transit and is perfect for entertaining family and friends. Some of the many features which make this home such a great place to call home include: An updated modern kitchen with tons of storage, a large open concept living/dining space and a 4 piece bathroom with in-suite laundry. Carpet-free living. ASKING $2,050 + utilities NOTE: THIS IS THE BASEMENT FLOOR OF A HOME, NOT THE ENTIRE HOME. (id:56505)
Rock Star Real Estate Inc.
7737 Mount Carmel Boulevard
Niagara Falls, Ontario
Welcome to the desirable Mt. Carmel neighbourhood, where your dream home awaits! This oversized brick backsplit is a masterpiece of comfort and style, offering an abundance of space that caters to every lifestyle need. Step inside and be greeted by a spacious and inviting interior. The massive eat-in kitchen is the heart of the home, boasting ample counter space and room for a large dining table – perfect for family gatherings and entertaining guests. The adjoining dining and living room area is equally impressive, offering a large, open space that is both cozy and elegant, ideal for relaxation and formal dinners alike. One of the standout features of this home is the three-season sunroom. Flooded with natural light, this versatile space is perfect for enjoying your morning coffee, reading a book, or simply taking in the beauty of the outdoors from the comfort of your home. The master bedroom is a true retreat, complete with ensuite privileges that provide a private and convenient bathroom experience. Additional bedrooms are spacious and bright, offering ample room for family members or guests. The lower level of this home is a true gem, featuring a second full kitchen and a walk-out to the backyard. The additional living area on this level provides even more space for relaxation and entertainment. With its oversized layout, dual kitchens, sunroom, and versatile living spaces, this home in the Mt. Carmel neighbourhood offers everything you need for comfortable and luxurious living. Don't miss the chance to make this stunning property your new home! (id:56505)
RE/MAX Niagara Realty Ltd.brokerage
RE/MAX Niagara Realty Ltd.


