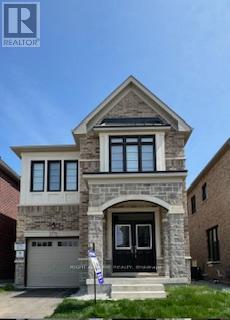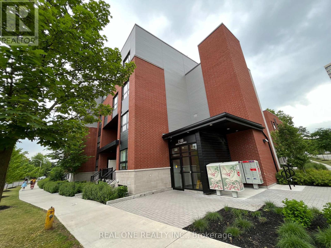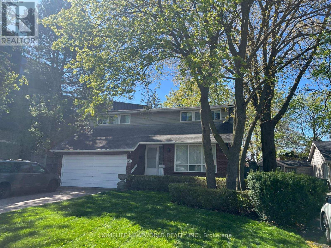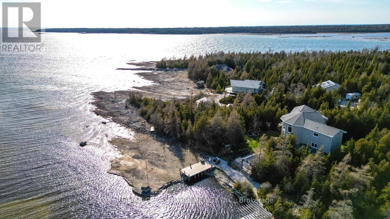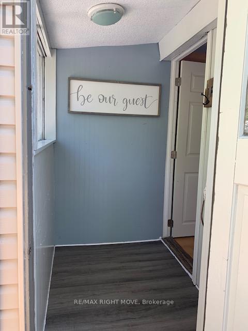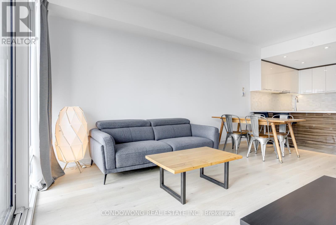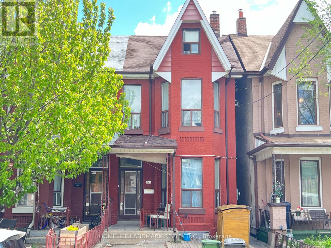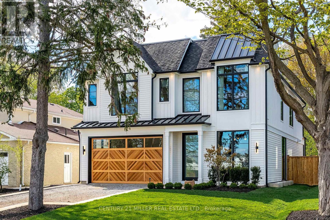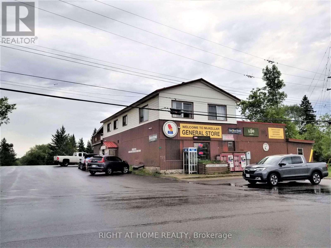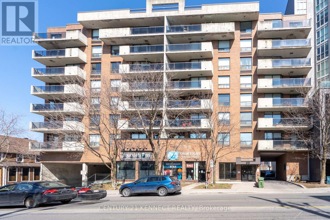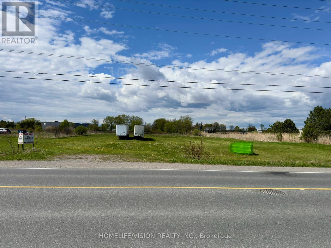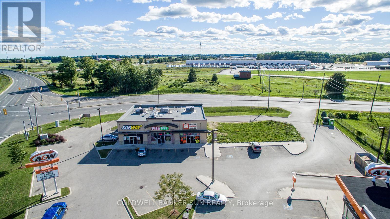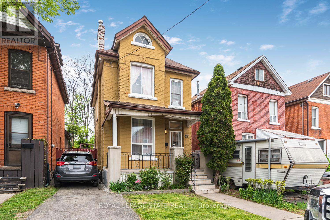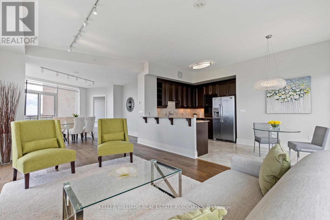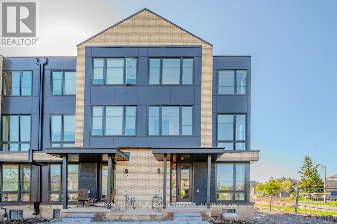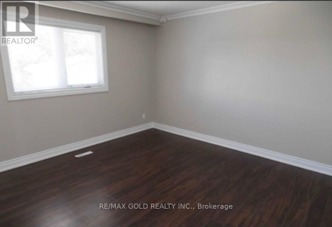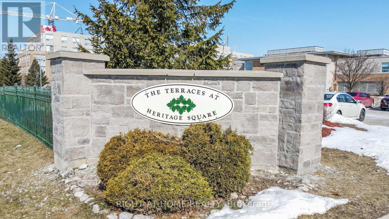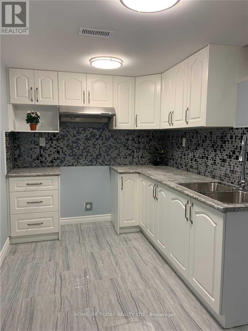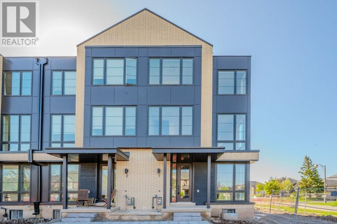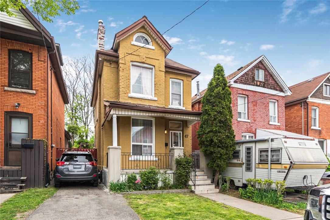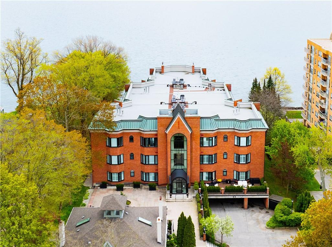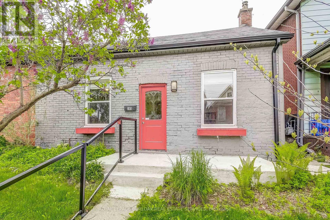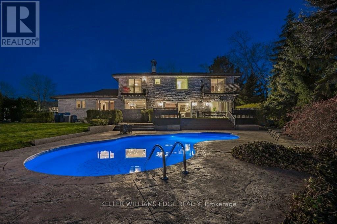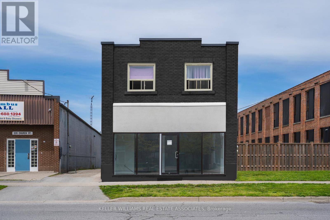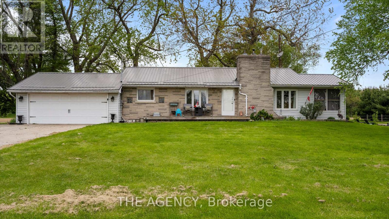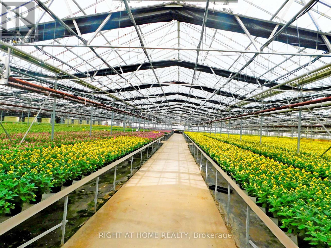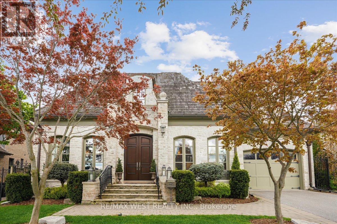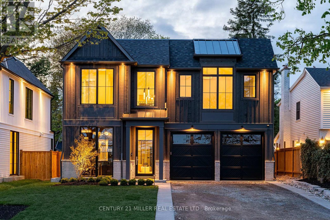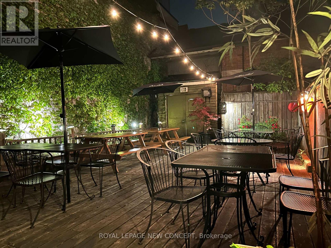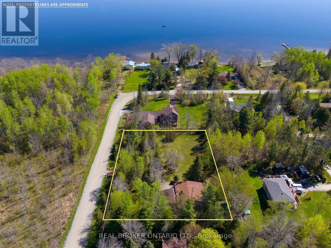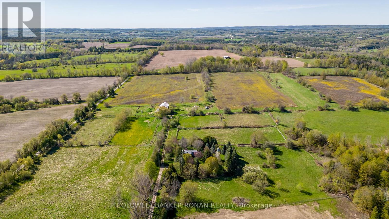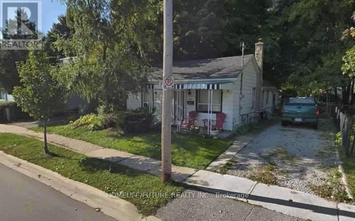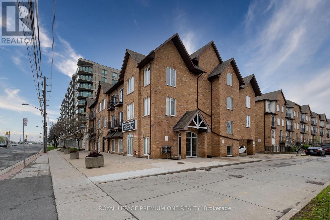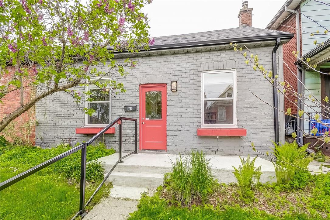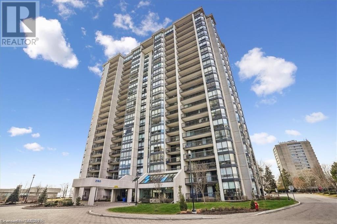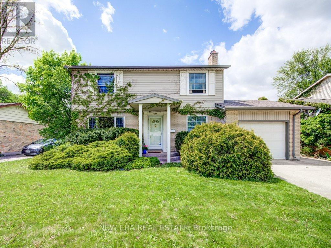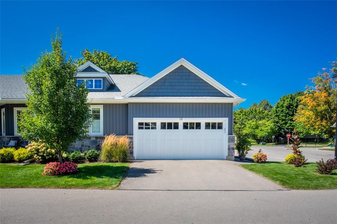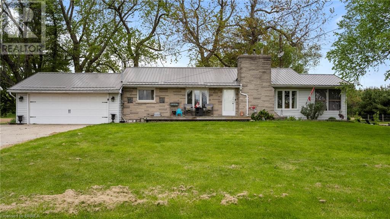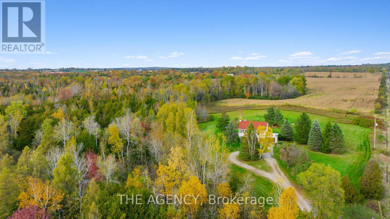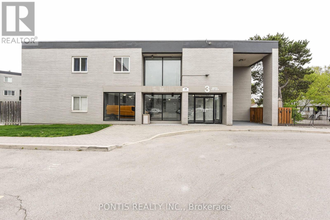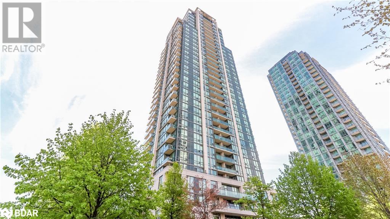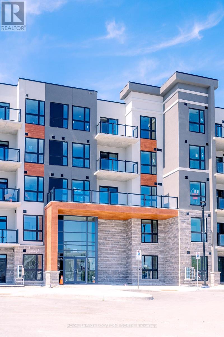BOOK YOUR FREE HOME EVALUATION >>
BOOK YOUR FREE HOME EVALUATION >>
1579 Kitchen Crt S
Milton, Ontario
Welcome to Your Dream Home ! Most Prestigious & Desirable Neighborhood Gorgeous Modern Stunning Elevation , Spacious 4 Bedrooms , 3 Washroom ,Modren white kitchen with top of line stainless steel appliances , GREAT GULF Builder, Seprate Livingroom And Family Room 9"" Celling on Main Floor open Modern Concept layout, Loaded With thousands on upgrades , Smooth Celling on Main and second Floor, 200 Amp, Gas Fireplace ,Enlarge Basement Windows, 3 pc washroom rough in Basement, Huge master bedroom with Ensuite Washroom , Oak Stair, Upgraded Hardwood Floors Thoughout the house ,stylish upgraded White kitchen with top of the Line stainless steet Appliances all washroom upgraded tiles , water line for fridge ,Tons of Natural Sunlight, Direct Access door from the garage ,Steps Away from School ,Park . Best deal price to sell this great Detached Modren House ,Its not Just a home, its a lifestyle upgrade! **** EXTRAS **** Basement Roughin for washroom ,Bigger basement windows ,and much more must see (id:56505)
Right At Home Realty
#318 -2100 Bridletowne Circ
Toronto, Ontario
Beautiful Upper Unit Stacked Townhouse In High-Demand Area. Open Concept Kitchen, Stainless Steel Appliances & Granite Counter Top. Large Living Area With Laminate Throughout. Spacious Roof Top Terrace For You To Enjoy Your Private Time With Families And Friends! Ttc At Door Steps.Walking Distance To School, Bridletowne Shopping Mall, Supermarket, Shops, Restaurant. Easy Access To Subway Station And Highway 401. **** EXTRAS **** Fridge, Stove, Dishwasher, Washer, Dryer, Range Hood, All Elf's, All Window Coverings. (id:56505)
Real One Realty Inc.
49 Beath St
Toronto, Ontario
Welcome to this beautiful home nestled on a spectacular landscaped lot.One of the hard found unique home with spacious parking at the end of the Beath Street. Recently renovated with hardwood floor and ceramic tile, new kitchen. Strategically placed windows and glass doors provide for abundant natural light. Nice backyard to enjoy the afternoons in the warm days. Potential rental income from basement, convenient location for everything. Seller does not warrant Retrofit status of the basement Apt. Buyer/buyer's agent to verify measurement and all other info. **** EXTRAS **** 2 Fridges, 2 stoves, 2 washers, 2 Dryers, Central Vacuum, All Elf's and Fans, Existing Window Coverings, B/I Bookcase In Bedroom. Heated by furnace mainly and 2 Gas fireplaces (id:56505)
Homelife New World Realty Inc.
48 Arjay Cres
Toronto, Ontario
Nestled in Scenery Beauty of Rosedale Golf Club, 48 Arjay Cres Boasts an Exquisite Ravine Lot Overviews 15 Acres of Golf Course, Luscious Landscaping & Serene Pond. Quietly Situated on Private Enclave of Prestige Bridle Path. Next to Granite Club & Crescent School. Minutes to Fine Dining, Upscale Shopping, Sunnybrook Hospital, Hwy 401, Esteemed Schools Incl Havergal College, Branksome, Crestwood & York Mills C.I. The Community Offers A Lifestyle of Unparalleled Sophistication & Social Connectivity. Bridle Path Homes Offer Discerning Style & Size. This 2020 Custom New Built With Over 12,300 SF Refined Interior Wows a Perfect Size of Luxury. High Ceiling Thrg: Main 12' Upper 11' Lower 11.5'. Elegantly Extended Doors & Windows. 6 Ensuite Bdrm 9 Marble Bath 2 Miele Kitchen 2 Laundry 4 Car Garage w Heated Circular Driveway 3 Furnace 3 AC 1 Generator. 400 AMP. Lakeview Elevator. Splendid Indoor Pool with Hot Tub, Fountain, Drink Bar & Sauna. Heated Bsmt with Grand Walkout, Gym, Theatre, Wet-bar, Wine Cellar & Nanny's Quarter. Richard Wengle Architect. Reinforced Weight Bearing Structure Engineering by Gamaley. Synthetic Slate Roof. Romax Underground Car-lift. Ardent NTI Snow-melt & Flr Heating. Lavish Walkin Wardrobes & Cabinetry. Masterful Wrought Iron & Wood Moulding Enhance Curve & Arch Design. Backlit Onyx Translucent Artwork Niches. Onyx Fireplace Mantels. Medallion Marble Inlays. Carrara Countertops. Wraparound Gold-veined Marble Backsplash Trgt All Vanities. 26' x 12' Foyer Hall Decorated with 11' Height Ivory Onyx Wall. 21' x 21' Spherical Stair Hall with 5' x 5' Skylight. Gated French Provincial Architecture with Limestone Facade & Granite Exterior. Natural Stone Courtyard Surrounding Tiered Fountain. Massive Granite Patio Ideal for Ice Hockey Practice. Experience Luxury with Tremendous Placements of Imported Precious Marble, Granite & Onyx. Enjoy West Garden Tranquility & Wellness.This Grandeur Ravine Residence Sustainably Harmonizes Opulent Living with Nature. (id:56505)
Sotheby's International Realty Canada
41 Boyd's Harbour Loop
Northern Bruce Peninsula, Ontario
Experience the ultimate in turnkey luxury living in this 3-story, 3000+ sq ft waterfront home nestled on Boyd's Harbour. The attention to detail in this home is evident, from the beautiful stone exterior to the large windows that showcase the stunning waterfront and allow light to cascade in to the freshly painting interior. With its spacious layout and amenities, this home offers the perfect retreat for relaxation and enjoyment. The double door entry sets the tone with its large family room, cozy fireplace and bright interior, providing a welcoming atmosphere for gatherings. Indulge and rejuvenate in your own personal sauna and hot tub room and let the cares melt away. Climb the grand staircase to the main floor and step into the stylish and inviting open plan living room,dining room and stunning newly installed kitchen. Also, on the main floor you will find two beautiful bedrooms each with a 3-piece bath providing both comfort and privacy for your family and friends. The primary suit **** EXTRAS **** Canoe Rack, Sauna, All Furniture, Artwork, Pots/Pans, Cutlery/Utensils, Dishes, Glassware, Small Appliances, Lamps, all Decor items, Bedding, Linens, Towels, Contents of garage and outbuildings, BBQ, Electronics (id:56505)
RE/MAX Crossroads Realty Inc.
11 Stoney Rd
Tiny, Ontario
The Shores of Georgian Bay are calling. Embrace the charm of this year-round existing non-conforming mobile home, which comes furnished and situated on a delightful 85 x 183 plot. Whether you're a first-time buyer or seeking a serene getaway spot, this property offers versatility. With its accompanying detached 24 x 24 garage/workshop, it's ideal for storing all your outdoor gear and tools. Enjoy the convenience of municipal water and the warmth of natural gas heating. Plus, indulge in leisurely strolls to the nearby sandy shores of Tiny Township. (id:56505)
RE/MAX Right Move
#4811 -488 University Ave
Toronto, Ontario
Prime University/Dundas Location! Direct Access To Subway, World award-winning Landmark Bldg. 1 Bed+Den (Den Can Be Used As 2nd Br ) + Balcony, 9 Ft Floor To Ceiling Windows. Steps to U.Of T. Uhn Hospitals, Toronto Metropolitan University, Financial District, Eaton Centre, Queens Park, College ParkShops. World Class Amazing Amenities. **** EXTRAS **** Fridge, Stove, B/I Dishwasher, B/I Microwave, Counter Tops, Washer-Dryer, All Elfs. (id:56505)
Condowong Real Estate Inc.
213 Palmerston Ave
Toronto, Ontario
Semi-detached Home Located In North of College Little Italy-Palmerston Community. Renovated 2-1/2 Storied Semi With Separated-entrance Basement apt. Live here and Rent Basement Apartment For Extra Income. Existing double garage at rear lane. A wonderful property with much future potential or Hold as an investment. Don't miss this wonderful opportunity. Close to shops, restaurants and transit. (id:56505)
Homelife Landmark Realty Inc.
331 Macdonald Rd
Oakville, Ontario
Located in one of Oakville's most desirable pockets this new custom home creates a stylish atmosphere that will impress even the most detailed buyer. Architecture by Hicks Design Studio and built by Gasparro Homes this home features over 3,100 square feet above grade as well as a rare double car garage. The transitional design layered with soft textures and high-end light fixtures make it the ultimate retreat! The foyer provides a clean sightline through the rear of the home which highlights the near floor to ceiling windows. Double metal French doors, with beveled privacy glass, lead you into the home office with wall-to-wall cabinetry. From the dining room, walk through the butlers pantry into the open concept kitchen and family room. The kitchen, by Barzotti Woodworking, is extremely functional and features white oak cabinetry with black/glass accents, an oversized island, and cozy breakfast nook. The second level of this home has a bright and airy feel with gorgeous skylights and semi-vaulted ceilings in every room allowing for extended ceiling heights. The primary suite spans the rear of the home with stylish ensuite and large walk-in closet with custom organizers. Two additional bedrooms share access to a jack-and-jill washroom. The final bedroom upstairs enjoys its own private ensuite and has a walk-in closet. The lower level of this home features 10ft ceilings and radiant in floor heating. The recreation room, with custom wet bar overlooks the glass enclosed home gym. A fifth bedroom along with full washroom is also found on this level. This level is finished off with a cozy home theatre. This home also features two furnaces and two air conditioners for ultimate home comfort. The private rear yard is freshly landscaped with a full irrigation system as well as landscape lighting. The back patio features retractable screens and naturally extends the indoor living space. The ultimate turn-key package. (id:56505)
Century 21 Miller Real Estate Ltd.
1 Centre Rd
Mckellar, Ontario
Rare Chance To Run A High Volume Convenience With Bldg, LCBO agency store, Sales over $2.3 Million and Great Income, Four Bedroom & Two Bath Apt included, New Houses Being Built in town, Excellent Location on Hwy 124, Year Round Resort Area with Lots of cottages, Golf course, Marina, Trailer parks, No Competition, Great Potential, Don't Miss it! (id:56505)
Right At Home Realty
#106 -99 Holland Ave
Ottawa, Ontario
This unit is perfectly suited for professionals such as lawyers, accountants, or financial advisors, being located in a prime locationwithin Wellington Village. With nearby banks and dining options, visitors' parking and ample free street parking, the unit offersconvenience for both clients and employees. The unit is currently being used as a law office with a reception area, meeting area,two offices with a washroom, kitchenette, storage area, 2 underground parking spots, and balcony. All office furniture could beincluded in the sale. Don't miss out on this turn-key opportunity for your professional practice. Contact us today to seize thisopportunity! **** EXTRAS **** At the corner of Wellington & Holland. Turn North onto Holland. The first building besides the Great Canadian Theatre Company.Street parking in front. Visitors' parking at rear of building. (id:56505)
Keller Williams Real Estate Associates
408 Croft St E
Port Hope, Ontario
Discover an exceptional opportunity to consolidate living and working spaces on this industrial zone EMP2 vacant land. Located in Port Hope just off Highway 401, a mere six minute drive from downtown, this property promises, outstanding exposure and outstanding value. Its zoning allows for a variety of commercial ventures, supported by the municipality's list of permitted uses (see attachment). Spanning .75 acres this offers limitless potential for development. Take advantage of its convenient access to downtown Port Hope, Highway 401, and amenities across Northumberland County. Nestled within the picturesque Port Hope Business Park with a meadow-lake setting, this property invites buyers to explore its possibilities. Due diligence is recommended as the property is being sold Where-Is, As-Is from the seller or broker. (id:56505)
Homelife/vision Realty Inc.
178 Culloden Rd
Ingersoll, Ontario
Grab The Opportunity To Run A Fast Food Restaurant In this All Time Busy Plaza. Turn Key Operation All Ready To Go. Approx 1250 Sq. Ft Unit Established For Food Business At The Exit Of Hwy 401 West In The Ingersoll. Rent Per Month + T.M.I. (id:56505)
Coldwell Banker Sun Realty
47 Clyde St
Hamilton, Ontario
Excellent location near downtown Hamilton and GO train station. Large 3+2 bedroom home. 3 Baths including main floor powder room. Fully finished basement with walkout. Tremendous character. Outstanding home!!! 48 Hours irrevocable. Attach Schedule B and Form 801. Property taxes approximate. Must see!!! Property taxes are approximate. (id:56505)
Royal LePage State Realty
#13z -561 Tim Manley Ave
Caledon, Ontario
Welcome to this stylish and contemporary 2 bedroom with 2 ensuite Urban Townhouse. Boasting a spacious 1315 Sq.Ft over two floors located in prestigious Caledon Club community. Direct access to private garage with additional driveway space. Enjoy your morning coffee on your covered terrace (BBQ Allowed). Bright and sunny large windows: bedroom 72'w x 24' bathroom 60' x 42'h. Bonus package: cap dev charges, 3 S/S appliances & white stacked washer/dryer, free assignment, right to lease, 9' smooth on main, 7 9/16' laminate flooring & 12 x 24 porcelain tiles. Custom designed deluxe kitchen cabinets with taller upper cabinets, soft close doors and drawers, cutlery divider and stone countertops. Don't miss out! Book your sales appointment today! **** EXTRAS **** Pre-construction sales occupancy 2025 (id:56505)
Intercity Realty Inc.
#2105 -1665 The Collegeway
Mississauga, Ontario
Welcome to luxury living at its finest in the heart of Parkland on the Glen retirement community in Mississauga. This stunning two-bedroom, two-bathroom penthouse condo boasts unparalleled elegance and comfort, offering a truly exceptional lifestyle for discerning residents. Upon entering, you'll immediately notice the meticulous attention to detail, with new engineered hardwood flooring and fresh paint throughout enhancing the spacious interior. The expansive 10-foot ceilings create an airy atmosphere, accentuating the sense of grandeur throughout this penthouse suite. The residence features two generously sized bedrooms, each offering walk-in barrier-free showers for added convenience and accessibility. Whether enjoying a leisurely morning routine or unwinding after a long day, these luxurious amenities provide the ultimate relaxation and comfort. Every room offers breathtaking panoramic views, with exposures facing north, south, east, and west. Whether gazing out at the serene lake or the vibrant city skyline, you'll find yourself immersed in the beauty of your surroundings.Entertaining is a pleasure in the open-concept space, seamlessly transitioning from the gourmet kitchen to the elegant living area. The kitchen is a chef's dream, with sleek cabinetry, stainless steel appliances and a convenient eat-in area for casual meals. Step outside to your private balcony, accessible from both the primary bedroom and kitchen and indulge in al fresco dining or soak in the sights and sounds of nature. Parkland on the Glen is proudly voted one of Mississauga's top retirement communities. It's highly regarded for its customized experience where residents can enjoy an independent lifestyle, be part of a social community, and design an la carte menu to suit their needs. Amenities include a 24-hour concierge, professional health care staff, delicious dining room and bistro meals,, hairdressing, transportation and a host of planned activities. (id:56505)
Keller Williams Real Estate Associates
#1 -2273 Turnberry Rd
Burlington, Ontario
Introducing 2273 Turnberry Road, #1, a brand new executive end-unit townhome nestled within an exclusive enclave in Millcroft! This residence offers a lifestyle of refined luxury, set amidst a community renowned for its top-rated schools, Millcroft Golf and Country Club, vibrant shopping, dining options, and easy highway access. The extended-height windows flood the interior with natural light. Quality built by Branthaven, the Knightsbridge model boasts approximately 2,415 square feet of luxurious living space (including 270 square feet in the finished basement) and over $60,000 in upgrades. The main level hosts a guest bedroom with a four-piece ensuite. The open-plan second level, with 9' ceilings, is perfect for entertaining, and features an expansive living room, dining room, and a chef-inspired kitchen equipped with quartz countertops, high-end stainless steel appliances, large island, and French door access to terrace. Ascending to the third level, discover the oversized primary retreat complete with a three-piece ensuite, two additional well-sized bedrooms, a four-piece main bathroom, and a convenient laundry room. Outdoor entertaining is effortless on the partially covered terrace with a gas barbecue hook-up and plenty of space for a dining area. Additional highlights include prefinished oak engineered hardwood flooring, 8' interior doors, a spacious recreation room and ample storage space in the basement, along with inside access to the oversized two-car garage. This luxury townhome is situated on the premier lot of this subdivision and offers ideal south-west exposure and panoramic views of the Niagara Escarpment. (id:56505)
Royal LePage Real Estate Services Ltd.
48 English St
Brampton, Ontario
Immaculate Semi-Detached home. 'Bright Spacious Home with beautiful upgraded finishes. This Home is a great Opportunity for first time home buyers and Investors. This is Family Friendly Neighborhood. It features no carpet throughout the entire house, Spacious Primary Bedroom. Completely Finished one Bedroom LEGAL BASEMENT APARTMENT II Registered with the City of Brampton, with your very own separate side entrance. Ample storage space throughout the entire house. It Features 3 Bedrooms on the main floor and 1 bedroom in the basement **** EXTRAS **** All appliances, light fixtures, and window coverings. Basement is Currently Rented out for $1900/ month. Tenant would like to Stay!! (id:56505)
RE/MAX Gold Realty Inc.
#410 -94 Dean Ave
Barrie, Ontario
The Terraces of Heritage Square is a Adult over 60+ building. These buildings have lots to offer, Party rooms, library, computer room and a second level roof top gardens. Every suite comes with a Ground floor lockers and indoor garage parking. These buildings were built with wider hallways with hand rails and all wheel chair accessible to assist in those later years of life. It is independent living with all the amenities you will need. Walking distance to the library, restaurants and shopping. Barrie transit stops right out front of the building for easy transportation. This Oro Suite is 763sq ft with in suite laundry and storage. This suite faces south and is beautifully bright. All your appliances are included and the bathroom has a walk in shower with safety bars and a heat light. Open House Tour every Tuesday at 2pm, meet at the lobby of 94 Dean Ave. Come view all the amenities of the buildings. (id:56505)
Right At Home Realty
#bsmt -18 Dewsnap Rd
Ajax, Ontario
Beautiful Basement With Two Bedrooms With Closets. Kitchen With Small Living Area (Like A Den) And A Full Washroom And A Powder Room. Also One (1) Car Parking Available. Washing Machine & Dryer For Tenants Exclusive Use. Closer To All Shops And Hwy 401. Tenants Pay 40% Utilities. (id:56505)
Homelife Today Realty Ltd.
2273 Turnberry Road Unit# 1
Burlington, Ontario
Introducing 2273 Turnberry Road, #1, a brand new executive end-unit townhome nestled within an exclusive enclave in Millcroft! This residence offers a lifestyle of refined luxury, set amidst a community renowned for its top-rated schools, Millcroft Golf and Country Club, vibrant shopping, dining options, and easy highway access. The extended-height windows flood the interior with natural light. Quality built by Branthaven, the Knightsbridge model boasts approximately 2,415 square feet of luxurious living space (including 270 square feet in the finished basement) and over $60,000 in upgrades. The main level hosts a guest bedroom with a four-piece ensuite. The open-plan second level, with 9’ ceilings, is perfect for entertaining, and features an expansive living room, dining room, and a chef-inspired kitchen equipped with quartz countertops, high-end stainless steel appliances, large island, and French door access to terrace. Ascending to the third level, discover the oversized primary retreat complete with a three-piece ensuite, two additional well-sized bedrooms, a four-piece main bathroom, and a convenient laundry room. Outdoor entertaining is effortless on the partially covered terrace with a gas barbecue hook-up and plenty of space for a dining area. Additional highlights include prefinished oak engineered hardwood flooring, 8’ interior doors, a spacious recreation room and ample storage space in the basement, along with inside access to the oversized two-car garage. This luxury townhome is situated on the premier lot of this subdivision and offers ideal south-west exposure and panoramic views of the Niagara Escarpment. (id:56505)
Royal LePage Real Estate Services Ltd.
47 Clyde Street
Hamilton, Ontario
Excellent location near downtown Hamilton and GO train station. Large 3+2 bedroom home. 3 Baths including main floor powder room. Fully finished basement with walkout. Tremendous character. Outstanding home!! 48 Hours irrevocable. Attach Schedule B & Form 801. Property taxes are approximate. (id:56505)
Royal LePage State Realty
2220 Lakeshore Road, Unit #36
Burlington, Ontario
Exclusive water front top floor condo,1878 square feet .Two Bedrooms, Two full baths , Two side by side underground parking 27/28, hardwood and marble floors through out, spacious 15.1x12.4 separate dining room with mirrored ceiling coving. Enjoy the beautiful lakeviews and unique setting for this high end three story condo complex. The amenities are amazing including ,indoor pool on ground level, sauna, exercise and weight room, party room,barbeque area and overnight guest suite. Enjoy the tranquility of sitting by the lake and the convenience of walking downtown to Spencer Smith Park. If you are thinking of making a move now or investing to make an exciting future move .This beautiful, spacious condo is worth looking at . (id:56505)
Apple Park Realty Inc.
5783 Osprey Avenue
Niagara Falls, Ontario
Highly desirable Niagara Falls location in the Fernwood Estates subdivision! This beautiful 4-bedroom, 3-bathroom home with no rear neighbors backs on to wooded area and is one you won't want to miss. This home has the best of both worlds with its quiet subdivision just off Lundy’s Lane near some of Niagara Falls finest amenities. The main floor offers light-filled, open concept spaces throughout the foyer, living room, eat-in kitchen with dining room as well as breakfast room featuring sliding patio doors to the enclosed sitting room with steps to access a fully fenced backyard with partially covered concrete patio. Experience ease of access with all four bedrooms on the second floor with laundry on the same level plus a 4-piece bathroom and a 4-piece ensuite for the primary bedroom. The basement family room features a bright space with large windows, an oversized hinged door, with walk out access to the yard as well. Potential exists for in-law suite! Heated garage and cold cellar!! Only a short drive from restaurants, outlet malls, big box stores, shopping, movie theatres, as well as several parks, community centers, and trails; A short drive away from dozens of Niagara Falls’ best restaurants and activities, this home has an unbeatable location! (id:56505)
RE/MAX Niagara Team Zing Realty Inc.
185 Simcoe St E
Hamilton, Ontario
CALLING ALL FIRST TIME BUYERS. THIS SEMI-DETACHED BUNGALOW HAS 3 BEDROOMS, UPDATED KITCHEN& BATHROOM, A VERY PRIVATE PATIO / YARD, AND IS LOADED WITH CHARM. LOCATED IN THE HEART OF THENORTH END, THIS AREA IS KNOWN FOR ITS FAMILY-FRIENDLY NEIGHBOURHOODS, COMMUNITY SPIRIT,CULTURAL VIBRANCY, AND CONVENIENT ACCESS TO SCHOOLS, SHOPS, RESTAURANTS, CAFES, AND FAMILYENTERTAINMENT OPTIONS ALONG THE WATERFRONT IT IS AN EASY WALK TO THE PIER 4 PARK & BAYFRONTPARK WHICH ARE IDEAL FOR FAMILY PICNICS, LEISURE ACTIVITIES AND ENJOYING LAKE VIEWS. FOR THECOMMUTER, THE WEST HARBOUR GO STATION IS CLOSE BY AND THE HOSPITAL IS JUST AROUND THECORNER. ALL OF THIS MAKING 185 SIMCOE ST E AN ATTRACTIVE OPTION FOR YOUNG FAMILIES TO PUTDOWN ROOTS AND MAKE MEMORIES. PLEASE NOTE THAT STREET PARKING IS AVAILABLE BY PERMIT AT ACOST OF APPROX. 100/YR (2023) (id:56505)
Royal LePage Burloak Real Estate Services
31 Hilts Dr
Hamilton, Ontario
Elevated atop the Stoney Creek Plateau, this custom-built masterpiece offers an unparalleled living experience. It commands sweeping vistas that stretch across the azure expanse of Lake Ontario, all the way to the Toronto skyline. As day transitions to night, the magic unfolds-the city lights come alive casting a glow over the landscape. Every detail of this 4-bedroom, 5-bath residence has been meticulously curated. The grand entrance welcomes you with Oak Hardwood floors setting the tone. The library/piano room with rich tones of wood paneling creates an intimate ambiance. The heart of the home, the kitchen, has a magnificent center island, adorned with a rich stone top inviting culinary exploration. The sun pours through walls of windows, illuminating the beautiful interiors. The outdoor oasis where the pool is nestled into the lush backyard of .76 acres. This residence bridges eras effortlessly with modern updates creating a sense of spaciousness and warmth. A symphony of light, nature, and architectural brilliance welcomes you to your private retreat, where the ordinary transform into the extraordinary. (id:56505)
Keller Williams Edge Realty
237 Church St
St. Catharines, Ontario
***TURNKEY INVESTMENT PROPERTY*** Fabulous Mixed-Use Commercial Property near vibrant Downtown core of St. Catharines has 6 Residential Apt Units & 1 Retail Storefront! This building has been fully renovated & upgraded in so many ways - BRAND NEW Electrical, Plumbing, Vinyl Flooring, LED Pot Lights, Flat Roof, Exterior Painting, Hot Water Tank/Tankless Heater (owned, NTI Brand, $12,000 value!) and certified FIRE SAFETY PLAN with Exit Signs, Fire Doors & Smoke/CO2 Detectors. *5 Parking spots at Rear included! 3 apts fully reno'd in 2024 & 1 apt reno'd in 2021: Stunning contemporary Kitchens w/ new Stainless Steel appliances & custom tiled Bathrooms (Windows replaced on Units 2 & 6). 3 apts are already tenanted! Main level Retail space is spacious clean 443sqft + includes 688sqft of basement storage & bathroom, and amazing street signage area. Building is Roughed-in for shared Basement Laundry and wired for 8 Security Cameras on Exterior & Stairwells. (*Note: Some photos have been virtually edited.) High-traffic area has great exposure -- Don't miss out on this incredible opportunity to be the owner of this well-situated property with tons of income potential! **** EXTRAS **** MIXED USE ZONING (M1) - see Zoning attachment for all the allowable possibilities!!! (id:56505)
Keller Williams Real Estate Associates
1039 St John's Rd W
Norfolk, Ontario
Discover everything that country living has to offer as you set foot onto this beautiful 2 acre property, featuring a spacious 3-bedroom bungalow with an oversized 2 car garage & new metal roof. The possibilities & opportunities are endless throughout this 330 ft X 264 ft lot. The family home presents a large kitchen with heaps of counterspace, storage & convenient access to the garage. Just beyond the kitchen you will find the open concept dining & living spaces, showcasing original hardwood floors and touches of rustic charm. The living room offers a beautiful gas fireplace and access to the bright & airy 3-season sunroom. 3 great sized bedrooms are found down the private hallway, all featuring great natural light and a gorgeous view of the property. The main bathroom is currently undergoing renovation and will be completed with new countertops & trim. As you head to the mostly-finished lower level, you will notice plenty of flex space for a home gym, office or playroom, on top of a great newly-renovated recreational area. The expansive utility area offers tons of storage and a great laundry space. There are also laundry hook ups off of the kitchen, should you decide to finish this section of the basement for even more living space. Rounding off the property is a large 40' x 10' workshop outfitted with hydro & single garage door - the perfect space for all of your toys and hobbies. Spend your evenings and weekends outside by the fire pit, playing horse shoes and enjoying the fresh country air. Minutes from all of the wonderful amenities that Norfolk County offers, this property & all of its beautiful views are sure to impress. Contact your Realtor to book a private viewing. (id:56505)
The Agency
48 Roven Rd
Niagara-On-The-Lake, Ontario
Located in prestigious Niagara-on-the-Lake, these cutting-edge glass greenhouses cover 150,000 sqft and are available for lease. You can cultivate top-tier flowers, vegetables, strawberries, or any crop of your choice with the potential for year-round, 24/7 operation. The greenhouses feature advanced design elements, an automated micro-climate control system, 3-phase power, 3 gas boilers, 2 truck load decks, a spacious packing area, storage barn, staff lunchroom, and a fully functional office. You have the option to rent entire greenhouses or just sections, priced at $2 per sq ft per year plus utilities. Additionally, a large barn/storage measuring 120 feet x 40 feet with a height of 16 feet is available for rent at $5 per sq ft per year. For those needing accommodation to operate the greenhouse, a four-bedroom house is available for lease at $3000 per month. Please note that the house is only leased together with the greenhouses. The Minimum lease term is one year . Take action today before it's too late. (id:56505)
Right At Home Realty
56 Ravenscrest Dr
Toronto, Ontario
Welcome To 56 Ravenscrest Drive. Exuding Sheer Style, Elegance & Opulence, This Custom-Built 5,164 Sq Ft (Builder's Plans) 4+1 Bdrm, 6 Bath Detached 2-Storey Sitting On A Massive 50x217 Foot Private, Secluded Ravine Lot Boasts Unique, Quality Details & Finishes Throughout. From The Expansive Great Room Complete W/ Coffered Ceiling, Gas F/P & W/O To The Private Ravine Lot Featuring A ""Michael Phelps"" Swim-Spa"", To The Open Concept Classic European-Style Chef's Kitchen With Lrg Eat-In Breakfast Area, To The Upper Level Where All Principal Rooms Featuring Their Own Ensuite Baths Down To The 2,747 Sq Ft Finished Bsmt Featuring A Game's Room, Theatre, Gym + 5th Bdrm; This Home Has It All! Located In The Prestigious Princess-Rosethorn Community Near Top-Rated Schools, Parks, Trails And All Major Amenities. Wow! **** EXTRAS **** All Elf's (Sourced From Paris & Refrbshd), All Wndw Covrs/Blnds, All Appls: Forno S/S Gas Stve/Chef's S/S Hood Fan/Sub-Zero Dbl Door B/I Frdge,B/I DW/B-In S/S Mirco,B/I Wne Frdge, Wshr/Dryr,2 Furnaces,2 CAC,2 Steam Shwrs. (id:56505)
RE/MAX West Realty Inc.
337 Macdonald Rd
Oakville, Ontario
Brand new, never lived in custom-built home features a double car garage and over 3,100 square feet above grade in the heart of Old Oakville. Architecture by Hicks Design Studio and built by Gasparro Homes, a keen eye for detail was maintained to ensure top quality craftsmanship throughout. The foyer feels open and airy with 22-foot ceilings open to above. Double metal French doors lead you into the home office with wall-to-wall cabinetry. The open concept kitchen and family room is stunning. Oversized windows allow for endless natural light. The kitchen, by Barzotti Woodworking is extremely functional and features endless cabinetry, an oversized island, and hidden walk-in pantry all with white oak accents. The second level of this home has a bright and airy feel with gorgeous skylights and semi-vaulted ceilings in every room allowing for extended ceiling heights. The primary suite spans the rear of the home and features a fireplace. The fresh ensuite features a curbless shower, standalone soaker tub and stunning white oak vanity with reeded detail. A large walk-in closet with custom organizers completes this space. The three additional bedrooms all have oversized closets and private ensuites. The lower level of this home features 10ft ceilings and radiant in floor heating throughout. The recreation room, with custom wet bar overlooks the glass enclosed home gym. A fifth bedroom along with full washroom is also found on this level. The space under the garage was excavated to increase the size of the lower level and allow for a cozy home theatre. This home also features 2 furnaces and 2 air conditioners for ultimate home comfort. The private rear yard is freshly landscaped with a full irrigation system as well as landscape lighting. The back patio features retractable screens and naturally extends the indoor living space. Walking distance to downtown Oakville, Whole Foods Plaza and the GO Train this home is picture perfect! (id:56505)
Century 21 Miller Real Estate Ltd.
293 Roncesvalles Ave
Toronto, Ontario
Well Known Sushi Restaurant In One Of The Busiest High Demand Area Of Roncesvalles. Great Opportunity To Operate A Cozy But High Sales Volume Restaurant With LLBO(Inside 30 Seats + 50 Patio Seats). 1,200 sqf +Backyard Patio + Full Basement. Lovely Backyard Patio like A Secret Garden. Large Pool Of Nicely Welcoming Loyal Customers. Don't Miss This Money Making Opportunity! **** EXTRAS **** Rent ($6,242/M Include TMI & Water). All The Chattels, Equipment Are Included. Do Not Go Directly Nor Speak To Any Staffs For The Sales Information. (id:56505)
Royal LePage New Concept
53 & 57 Bass Bay Dr
Tay, Ontario
Attention builders and investors looking to build your custom dream home! 53 & 57 Bass Bay are being sold together with 53 Bass Bay having an existing structure serviced by well & septic. Enjoy the feeling of rural living on this combined 230 ft. x 150 ft property, with the benefit of shared private beach access for the immediate residents of the area. Whether you turn this property into your family cottage or your primary residence, you are sure to love Victoria Harbour living. This waterfront community, on the shores of Georgian Bay, has so much to offer. From the Queens Cove Marina to Tay Shore Trails, baseball diamonds, Community Center, Food Land, LCBO, parks, beaches, dining and schools, you have everything you need and want right here! Book your showing today and get started on putting down roots at 53/57 Bass Bass Dr. Property is being sold as is, where is. Seller makes no representations or warranties. (id:56505)
Real Broker Ontario Ltd.
5230 Baseline Rd
Georgina, Ontario
GREAT INVESTMENT OPPORTUNITY! LOCATED IN THE DOWNTOWN CORE OF SUTTON. FRONTING ON BUSY BASELINE ROAD WITH 110 FT WIDE FRONTAGE. ZONED COMMERCIAL. A RETAIL TENANT ON GROUND LEVEL WITH LEASE AND A 2 BEDROOMS APARTMENT ON THE UPPER LEVEL ON MONTH TO MONTH LEASE, BOTH UNITS ARE OCCUPIED BY LONG TIME TENANTS AND WILLING TO STAY. AMPLE OF PARKINGS ON THE PROPERTY. **** EXTRAS **** FORCED AIR FURNACE, HOT WATER TANK (OWNED) ALL EXISTING PERMANANT FIXTURES BELONG TO THE OWNER. AS IS CONDITION, SELLER DOES NOT WARRANT THE CONDITIONS. (id:56505)
Century 21 Heritage Group Ltd.
8689 County Rd 1
Adjala-Tosorontio, Ontario
Serene 63 acres set atop the Hockley Valley with westerly views for miles. Approximately 50 acres of arable land. Two bedroom, 1 bathroom home. Bank barn. Beautiful building locations. Close to Hockley Valley Store and country fine dining. Five minutes to Highway 9 and 50. Ten minutes to Airport Rd. (id:56505)
Coldwell Banker Ronan Realty
104 Duke St
Clarington, Ontario
Attn Builders Developers, Renovators, Investors. Possible To Build A Detached, Semi Houses Or Town Houses Plus Opt To Build ADU As Per Municipal Of Clarington. 2 Bedroom Detached Bungalow On A Huge 66x165 Ft Lot In A Desirable Bowmanville Neighborhood Right Across The Park. The Laundry Room On Main, Private Fenced Yard With Mature Trees & Shed. Great Location, Close To Schools, Bow Memorial Park, Hospital, Hwy 401 & Much More. Great Investment. **** EXTRAS **** Viewing Condition Upon Accepted Offer Only, Can Walk The Lot. Buyer To Do Own Due Diligence. (id:56505)
Homelife/future Realty Inc.
#308 -1000 Sheppard Ave W
Toronto, Ontario
LOCATION! LOCATION! Uncover the potential of this 2-bed, 2-bath condo in North York, steps from Sheppard West subway station. With a warm and inviting feel, this residence offers a versatile layout waiting for your personal touch. Enjoy the convenience of two bathrooms, and elevate your lifestyle with 2 parking spaces and 1 locker. Nestled in a prime location, this condo not only promises potential but also exudes a welcoming ambiance, making it the perfect urban retreat. Don't miss the chance to make this warm and promising condo your own! Sold as is. STEPS AWAY from Subway! Approx 20 minutes to Downtown! NEW Paint throughout! S/S appliances. Some photos have been virtually staged. **** EXTRAS **** 2 Parking spots, 1 Locker (id:56505)
Royal LePage Premium One Realty
185 Simcoe Street E
Hamilton, Ontario
CALLING ALL FIRST TIME BUYERS. THIS SEMI-DETACHED BUNGALOW HAS 3 BEDROOMS, UPDATED KITCHEN & BATHROOM, A VERY PRIVATE PATIO / YARD, AND IS LOADED WITH CHARM. LOCATED IN THE HEART OF THE NORTH END, THIS AREA IS KNOWN FOR IT’S FAMILY-FRIENDLY NEIGHBOURHOODS, COMMUNITY SPIRIT, CULTURAL VIBRANCY, AND CONVENIENT ACCESS TO SCHOOLS, SHOPS, RESTAURANTS, CAFES, AND FAMILY ENTERTAINMENT OPTIONS ALONG THE WATERFRONT IT IS AN EASY WALK TO THE PIER 4 PARK & BAYFRONT PARK WHICH ARE IDEAL FOR FAMILY PICNICS, LEISURE ACTIVITIES AND ENJOYING LAKE VIEWS. FOR THE COMMUTER, THE WEST HARBOUR GO STATION IS CLOSE BY AND THE HOSPITAL IS JUST AROUND THE CORNER. ALL OF THIS MAKING 185 SIMCOE ST E AN ATTRACTIVE OPTION FOR YOUNG FAMILIES TO PUT DOWN ROOTS AND MAKE MEMORIES. PLEASE NOTE THAT STREET PARKING IS AVAILABLE BY PERMIT AT A COST OF APPROX. 100/YR (2023) (id:56505)
Royal LePage Burloak Real Estate Services
2180 Marine Drive Unit# 1704
Oakville, Ontario
1704 is a light filled, well maintained suite with good, private and larger entertainment areas. Views to the NE and SE over treed neighbourhoods, the beautiful and award winning Ennisclare gardens and Lake Ontario. A combination of Berber style broadloom and engineered flooring makes this an inviting, warm residence. For the home cook the classic black and white kitchen has an ideal work triangle with plentiful cupboarding and quartz countertops. Two spacious bedrooms: the primary bedroom has a very generous walk in closet and spacious bathroom ensuite with shower stall (grab bars and convenient drop down shower seat). The second bedroom has double closeting and an adjacent 4 piece bathroom with tub / shower combination. Off the family room, the balcony has sunny morning exposure with views to Lake Ontario. Ennisclare Lake II is resort style living at it's finest with 24 hour security at the gatehouse, stellar common facilities including a fireside party room overlooking the lake, media room, library, billiard room, golf range, squash court, table tennis, greenhouse enclosed pool and spa, sauna, hobby room, car wash facilities, tennis courts, sun deck and bike storage. There are regular social activities including excursions, bridge club, mahjong... Walk to shops, restaurants, two marinas, yacht club, wild fowl protection park and trail ways, a stone beach and water front pathway. Perfect! (id:56505)
Royal LePage Real Estate Services Ltd.
1208 Guildwood Blvd
London, Ontario
Welcome to your dream oasis in the heart of London! This stunning 4 bedroom, 2.5 bathroom home is nestled in a coveted neighbourhood. Upon entering, you'll be greeted by a main floor family room, perfect for relaxing evenings with loved ones or entertaining guests. The open-concept layout flows effortlessly into the gourmet kitchen, complete with ss appliances, sleek countertops, and ample storage space. Step outside into your own private retreat, where a sparkling inground pool awaits. Upstairs, you'll find four generously sized bedrooms, each offering plenty of natural light and closet space. Additional highlights of this exceptional home include a formal dining room, perfect for special occasions, a cozy fireplace, ideal for chilly winter nights, and a partially finished basement with endless possibilities for customization. Conveniently located close to top-rated schools, parks, shopping, and dining options, this property offers the perfect blend of tranquility and urban convenience. **** EXTRAS **** Offers welcome anytime. Please attach Schedule B. (id:56505)
New Era Real Estate
418 Nelson Street, Unit #13
Norfolk, Ontario
Look no further!! Gorgeous Bungalow End unit Town in small enclave of upscale towns. This unit is sure to please as it offers 2+1 bedroom, 3 bathrooms whilst drenched in natural light, it has all the finishes & features anyone wants or needs. Main floor living with vaulted ceilings open concept living dining area w/gas fireplace & walkout to beautiful rear deck and yard from the custom kitchen, stunning island w/stainless steel appliances. Master w/ensuite & laundry all on main. Finished lower level includes 3rd bedroom and finished basement for extra living space. Loads of storage in the 1.5 car garage w/inside entry. Short walk to town, beach, shops restaurants, parks and all that Port Dover has to offer. (id:56505)
RE/MAX Escarpment Realty Inc.
1039 St John's Road W
Simcoe, Ontario
Discover everything that country living has to offer as you set foot onto this beautiful 2 acre property, featuring a spacious 3-bedroom bungalow with an oversized 2 car garage & new metal roof. The possibilities & opportunities are endless throughout this 330 ft X 264 ft lot. The family home presents a large kitchen with heaps of counterspace, storage & convenient access to the garage. Just beyond the kitchen you will find the open concept dining & living spaces, showcasing original hardwood floors and touches of rustic charm. The living room offers a beautiful gas fireplace and access to the bright & airy 3-season sunroom. 3 great sized bedrooms are found down the private hallway, all featuring great natural light and a gorgeous view of the property. The main bathroom is currently undergoing renovation and will be completed with new countertops & trim. As you head to the mostly-finished lower level, you will notice plenty of flex space for a home gym, office or playroom, on top of a great newly-renovated recreational area. The expansive utility area offers tons of storage and a great laundry space. There are also laundry hook ups off of the kitchen, should you decide to finish this section of the basement for even more living space. Rounding off the property is a large 40' x 10' workshop outfitted with hydro & single garage door - the perfect space for all of your toys and hobbies. Spend your evenings and weekends outside by the fire pit, playing horse shoes and enjoying the fresh country air. Minutes from all of the wonderful amenities that Norfolk County offers, this property & all of its beautiful views are sure to impress. Contact your Realtor to book a private viewing. (id:56505)
The Agency
7530 Macpherson's Lane
Puslinch, Ontario
Embark on a journey to unearth the serene allure of this 33.69-acre countryside haven nestled in the heart of Flamborough East. This enchanting two-storey abode, spanning over 2,200 square feet of above-grade living space, beckons with its two kitchens, perfect for accommodating multi-generational living. Behold the tranquil embrace of Bronte Creek as it meanders through the landscape, nurturing Maddaugh Springs - a natural wonder facilitating the extraction of up to 50,000 litres per day, without the constraints of a permit! The main floor unfolds with an inviting open-concept eat-in kitchen leading to a patio, a versatile living room doubling as an exercise haven, a primary bedroom adorned with dual closets and patio access, a four-piece bathroom with ensuite privilege, conveniently located laundry facilities, and an additional bedroom boasting a double closet and adjacent sunlit private office space. Descend to the lower level to discover a spacious sunken family room, complete with a wood fireplace, a second kitchen, two supplementary bedrooms, and a four-piece bathroom, all seamlessly accessible via a separate entrance. Secure your exclusive viewing today and immerse yourself in this extraordinary gem, offering not just breathtaking vistas but an unparalleled potential intertwined with the captivating allure of its natural springs. (id:56505)
The Agency
#61 -99 Roger St
Kitchener, Ontario
Newly built spur line commons stacked 2 bedroom 2 storey condo townhouse in Waterloo's newest subdivision. Executive-style home boasts a sophisticated chef's kitchen, massive picture windows, multiple balconies and big window with top-notch vinyl floors and upgraded kitchen and washrooms featuring modern finishes, this property is perfect for both end-users and investors seeking great rental potential. Minutes away from parks, banks, schools and transit, with quick access to the University of waterloo and the University of Laurier. (id:56505)
Homelife/miracle Realty Ltd
#214 -2001 Bonnymede Dr
Mississauga, Ontario
Fabulous 2 Storey Condo In Desirable Clarkson Community, With Renovations Throughout. Main Level Features Newer Laminate Flooring & 2 Piece Powder Room With Newer Toilet, Vanity And Tilt Mirror. Living/Dining Is Bright And Spacious With Walk-Out To Balcony. Fully Renovated Kitchen(2023) With Quartz Counters, Spacious Pantry And S/ S Appliances(4 Years Warranty On Kitchen Appliances). Den Is a Formal Room With A Large Window And Sliding Doors. Main Bedroom Features Double Closet, Laundry Room On 2nd Level With Newer Flooring!, Main Bathroom Features A Bathtub And Tiling That Were Recently Refinished, And Newer: Toilet, Vanity, Tilt Mirror And Light!, Newer Furnace And Central Air . All New LED Light Fixtures And Closet Doors. Ample Storage Spaces On Both Levels And A Very Spacious Locker. Walking Distance To Go Train & Public Transit And Schools. Close To Shopping, Qew, Lake Ontario, Trails, Parks And So Much More! (id:56505)
Pontis Realty Inc.
#a5 -481 North Service Rd W
Oakville, Ontario
Excellent Lease! Conveniently Located In A Well Managed Professional Building In High Traffic Area With Easy Access To Major Highways. It Features Four Private Offices, Board Room, Reception Area, Utility & Storage Room And A Kitchen Counter. (id:56505)
Real One Realty Inc.
3515 Kariya Drive Unit# 312
Mississauga, Ontario
Welcome to your new home in the heart of Mississauga! This stunning corner unit boasts two bedrooms and two full bathrooms for your utmost comfort. With two private balconies, you'll have the perfect spots to unwind and enjoy the city views. The custom-designed kitchen with sleek granite countertops is both stylish and functional. Experience the elegance of hardwood flooring throughout the living area, coupled with freshly painted walls and 9 foot ceilings, this open concept unit offers a bright and inviting atmosphere. Your peace of mind is ensured with secure underground parking, locker storage, and around-the-clock security. For recreation, indulge in the children's playground and BBQ facilities, or take advantage of the full gym, pool, whirlpool, and sauna. Conveniently located near major highways, including the 403, QEW, and 401, as well as being just a short drive from Pearson Airport, this condo offers unparalleled accessibility. Don't miss the opportunity to call this sophisticated condo your new home. Schedule a viewing today! (id:56505)
Painted Door Realty Brokerage
#124 -4 Kimberly Lane
Collingwood, Ontario
Welcome to luxurious living at Royal Windsor! This exquisite 1-bedroom plus den condo offers unparalleled comfort and convenience. Enjoy underground parking, a rooftop terrace with BBQs, clubhouse, swimming and therapeutic pools, fitness studio, golf simulator, games room, and more. Nestled in a serene neighbourhood yet close to essential amenities and transportation routes, this annual or seasonal rental promises a lifestyle of indulgence and relaxation. Don't miss out schedule your viewing today! (id:56505)
Royal LePage Locations North


