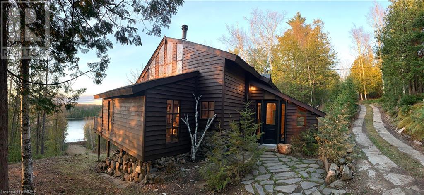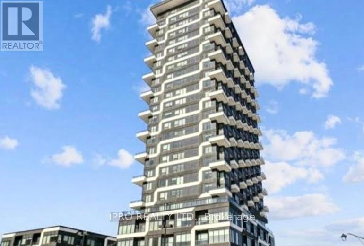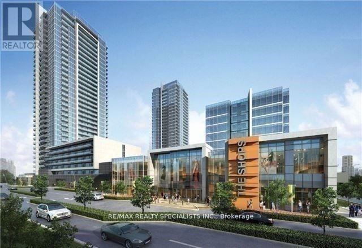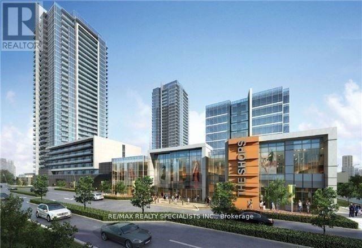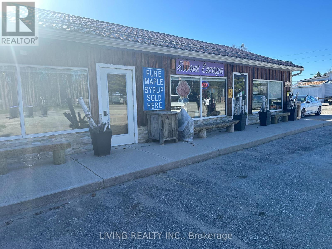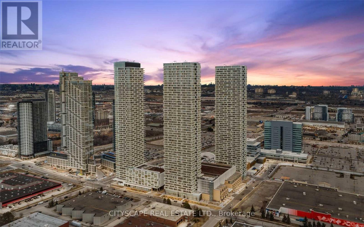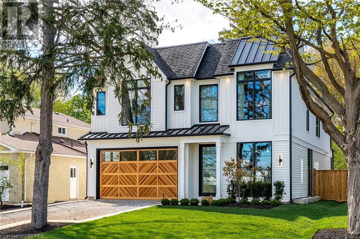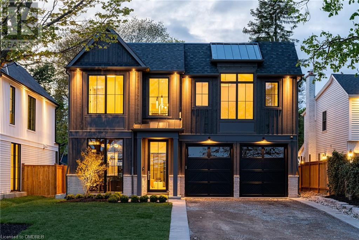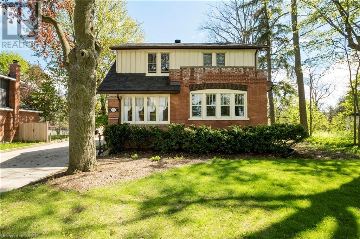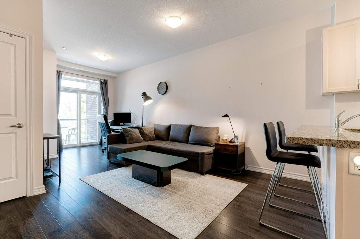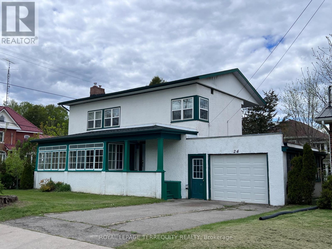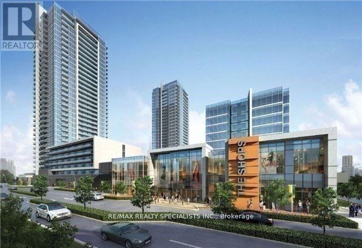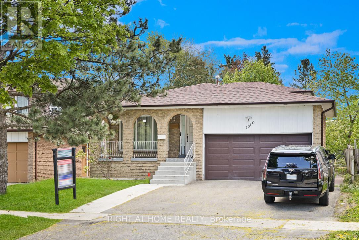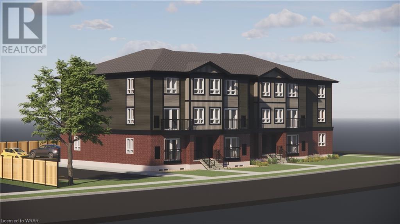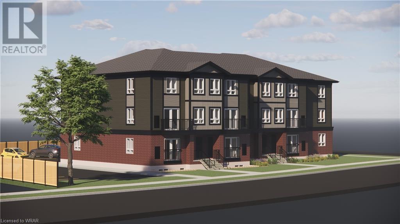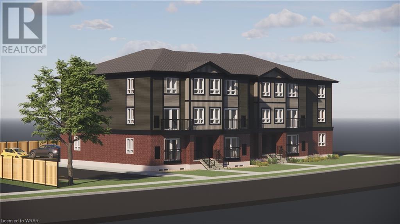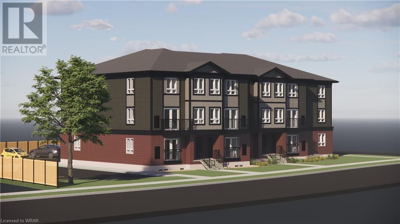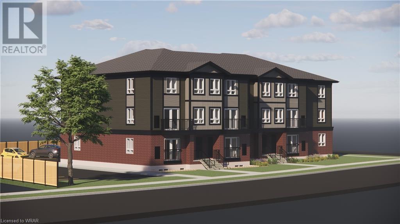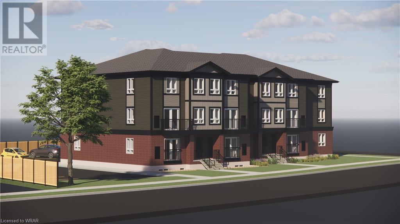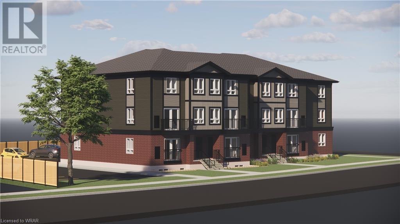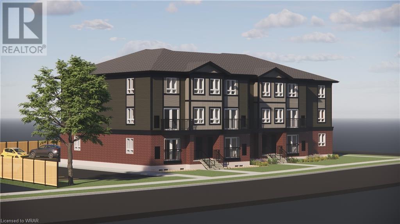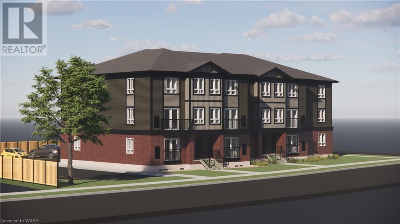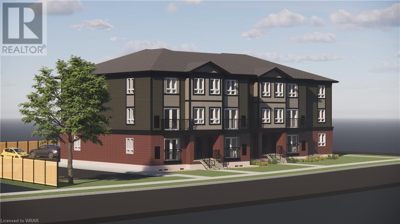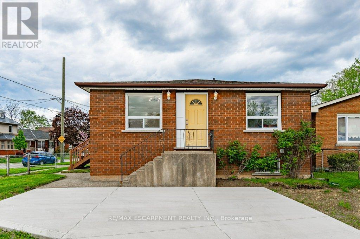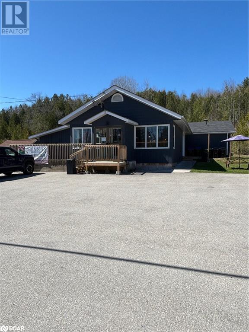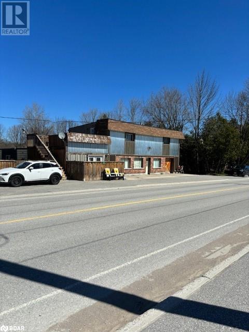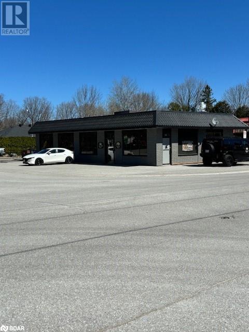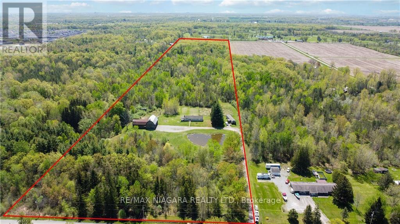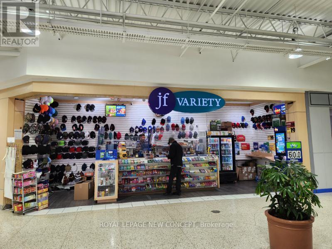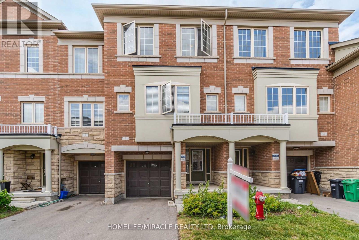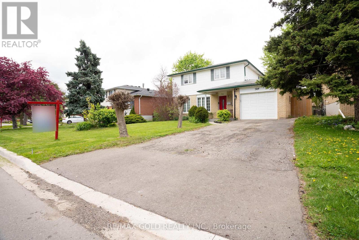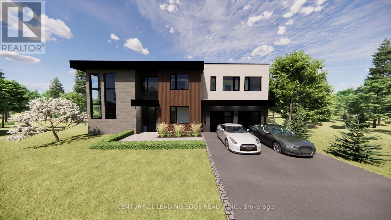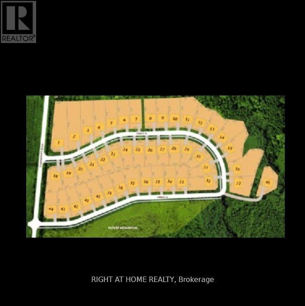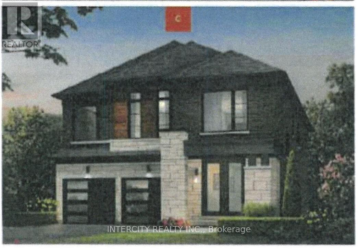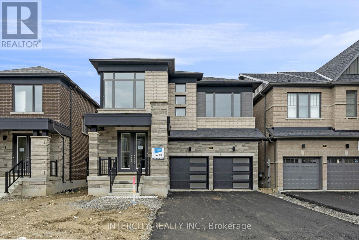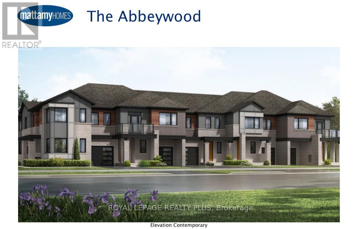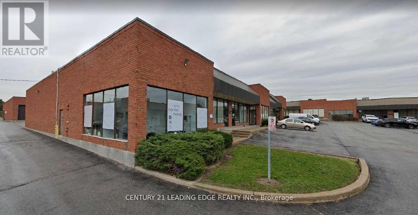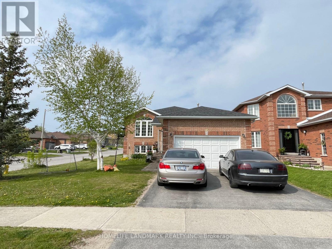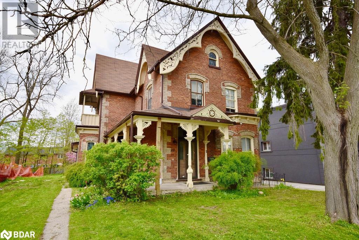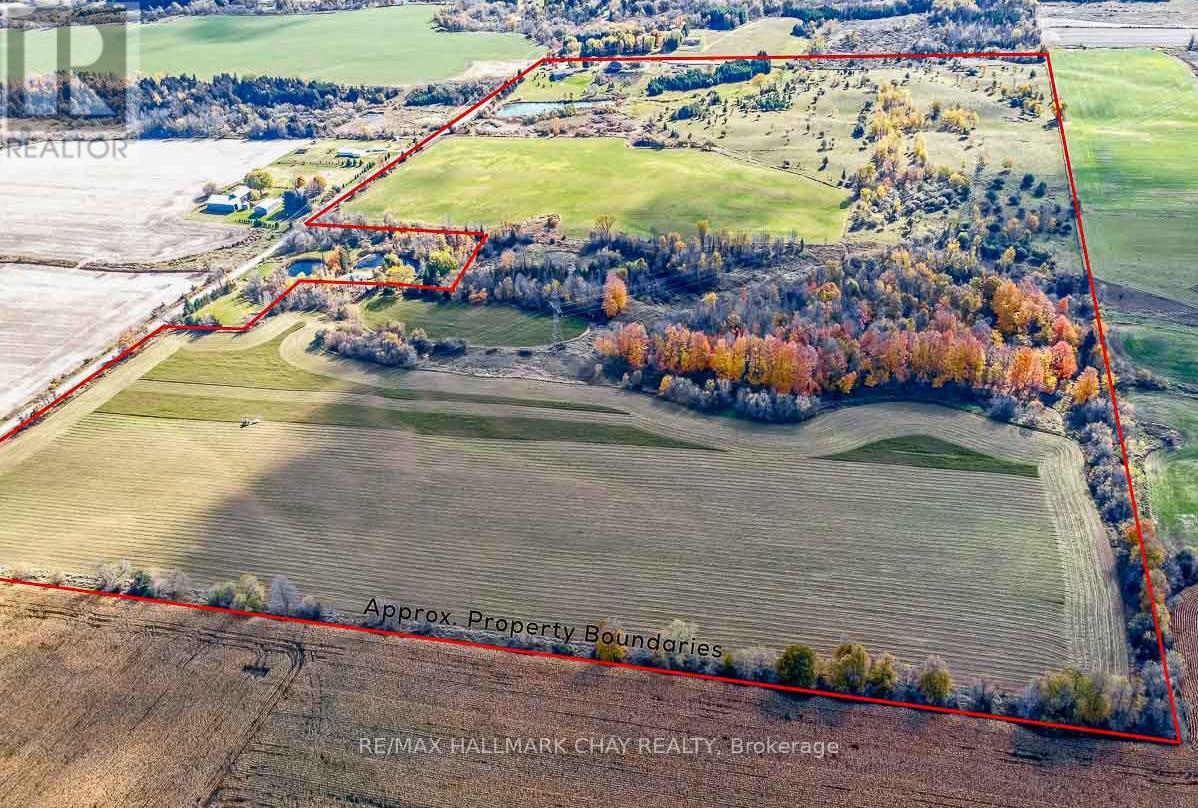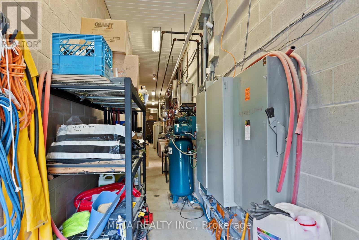BOOK YOUR FREE HOME EVALUATION >>
BOOK YOUR FREE HOME EVALUATION >>
2724 River Road
Ompah, Ontario
Why not live in paradise all year round? This 6.3 acre estate sits on the banks of the Mississippi River with water front of 650 feet. The property is a treasure for fishermen, hunters, bird watchers and wild life lovers as well as for canoeing & kayaking !!! The wooded , over 6 AC property gives you privacy and tranquility. The area is famous for the Dark Sky Preserve. You have best chance at seeing the most stars , the Moon, galaxies, meteor showers and the Northern Lights right in front of your house. Spacious, modernized and renovated house retains its original rustic character, such as the stone fireplace, wooden walls and ceilings, built-in wooden shelves, stone walls, etc. The property is located 3 hours from Toronto. Easy access to the house from the main road. There is a rustic guest house on the property. Both cabin and garage are wired for electricity, but not connected. 200 amps electrical service to the house and 800 amps to the property. (id:56505)
Sutton Group Quantum Realty Inc.
#5 -297 Oak Walk Dr
Oakville, Ontario
Welcome to your urban oasis at 297 Oak Walk Drive, nestled in the vibrant heart of uptown Oakville. This elegant 1+1 bedroom, 1 bathroom condo offers luxury living with smooth 9ft ceilings, large windows, and a private balcony showcasing scenic views and beautiful sunsets. Indulge in the sophisticated charm of luxury laminate flooring throughout the spacious unit and a bespoke paneled kitchen equipped with quartz countertops and sleek stainless steel appliances. Enjoy the convenience of an included parking space and locker. Exceptional building amenities enhance your lifestyle with access to a gym, library and party room perfect for both relaxation and socializing. Positioned conveniently near shopping centers, the hospital, major highways and schools, this condo offers both comfort and convenience. Experience a blend of modern amenities and natural beauty in one of Oakville's most sought after locations. Make 297 Oak Walk Drive your new home and step into a life of effortless elegance. **** EXTRAS **** Building has a rooftop deck, main floor lobby, main floor library lounge, party room, discovery den, gym, 24 hour concierge & visitor parking. (id:56505)
Ipro Realty Ltd.
#120&121 -7777 Weston Rd
Vaughan, Ontario
CORNER UNITS WITH HIGH EXPOSURE WITH TWO SEPARATE ENTRY DOORS, RARELY FIND UNBELIEVABLE DEAL IN THE CENTRE SQUARE COMMERCIAL RETAIL OR OFFICE USE 1405 SQ FEET UNITS ON THE MAIN FLOOR, UNITS CAN BE USE FOR VARIOUS USES, HIGH CEILING, VERY GOOD EXPOSURE, VERY HOT LOCATION CLOSE TO MANY CONDO BUILDINGS, PLAZA, TRANSIT, HWY'S, SUBWAY STATION ETC, GREAT OPPORTUNITY FOR INVESTOR OR END USER. **** EXTRAS **** BOTH UNITS CAN BE USED FOR VARIOUS USES REGARDING RETAIL MEDICAL OR OFFICE PURPOSES ETC. (id:56505)
RE/MAX Realty Specialists Inc.
#120 -7777 Weston Rd
Vaughan, Ontario
CORNER UNIT WITH HIGH EXPOSURE WITH TWO SEPARATE ENTRY DOOR, RARELY FIND UNBELIEVABLE DEAL IN THE CENTRE SQUARE COMMERCIAL RETAIL OR OFFICE USE 674 SQ FEET UNIT ON THE MAIN FLOOR, UNIT CAN BE USED FOR VARIOUS USES, HIGH CEILING, VERY GOOD EXPOSURE, VERY HOT LOCATION CLOSE TO MANY CONDO BUILDINGS, PLAZA, TRANSIT, HWY'S, SUBWAY STATION ETC., GREAT OPPORTUNITY FOR INVESTOR OR END USER. **** EXTRAS **** UNIT CAN BE USED FOR VARIOUS USES REGARDING RETAIL MEDICAL OR OFFICE PURPOSES ETC. (id:56505)
RE/MAX Realty Specialists Inc.
15 Commerce Rd
Essa, Ontario
An exceptional opportunity!! Prime commercial property located in the heart of the town's central business district line in front of ""peacekeeper Park"". This property offers excellent development potential with its spacious frontage and proximity to a large commercial plaza, ensuring optimal accessibility. Developers and investors are welcome. Currently, it operates as an Ice cream, coffee, and Italian food business with well-equipped facilities and a cozy interior. The business is operated seasonally and can be continued by new buyers. There is potential for expansion with new items and ideas, creating a thriving business. The seller is planning for retirement. **** EXTRAS **** New Roofing (2018), New Furnace (2018), New Duct & Plumbing (2018), New Equipment & Renovation (2018). All chattels are included in the Price - See Schedule ""C"" (id:56505)
Homelife Landmark Realty Inc.
#2508 -898 Portage Pkwy
Vaughan, Ontario
Two BR./TWO WR. Facing SOUTH, 9 Foot Ceiling ,Large Balcony!Amenities: 24 Hour Concierge, Steps To Vaughan Metropolitan Centre Subway & Bus Station! CN Towert View.Library,Minutes To Hwy ,York University,Costco,Ikea,Vaughan Mills, Wonderland. Party room,Golf simulator BBQ area. Utilities are EXTRA per month and NOT Included in lease amount($heat/$hyrdo/$water) NO parking Included.Unlimited HighSpeed Internet is included, ONE LOCKER included. 1-Member YMCA FULL Membership is included. **** EXTRAS **** Fridge, Stove, Microwave, Range Hood, Dishwasher, Washer-Dryer (id:56505)
Cityscape Real Estate Ltd.
#13 -4727 Sheppard Ave E
Toronto, Ontario
Experience luxury living in this spacious 2-bedroom, 2-bathroom condo boasting a solarium with etched glass sliding doors, perfect for elegant dining. Enjoy nature-inspired design elements and an unobstructed view from balcony. South exposure floods the interior with natural light, creating bright and airy ambiance. This well-appointed unit overlooks the tennis court and offers 24-hour concierge service. Conveniently located near TTC, schools, and shopping, with future subway and GO stations nearby. Amenities include indoor/outdoor pools, sauna, and more. Don't miss out on this prime opportunity! **** EXTRAS **** Fridge, Stove, Washer, Dryer, Built-In-Dishwasher, All Window Coverings, All Elf's, (id:56505)
Homelife G1 Realty Inc.
331 Macdonald Road
Oakville, Ontario
Located in one of Oakville's most desirable pockets this new custom home creates a stylish atmosphere that will impress even the most detailed buyer. Architecture by Hicks Design Studio and built by Gasparro Homes this home features over 3,100 square feet above grade as well as a rare double car garage. The transitional design layered with soft textures and high-end light fixtures make it the ultimate retreat! The foyer provides a clean sightline through the rear of the home which highlights the near floor to ceiling windows. Double metal French doors, with beveled privacy glass, lead you into the home office with wall-to-wall cabinetry. From the dining room, walk through the butlers pantry into the open concept kitchen and family room. The kitchen, by Barzotti Woodworking, is extremely functional and features white oak cabinetry with black/glass accents, an oversized island, and cozy breakfast nook. The second level of this home has a bright and airy feel with gorgeous skylights and semi-vaulted ceilings in every room allowing for extended ceiling heights. The primary suite spans the rear of the home with stylish ensuite and large walk-in closet with custom organizers. Two additional bedrooms share access to a jack-and-jill washroom. The final bedroom upstairs enjoys its own private ensuite and has a walk-in closet. The lower level of this home features 10ft ceilings and radiant in floor heating. The recreation room, with custom wet bar overlooks the glass enclosed home gym. A fifth bedroom along with full washroom is also found on this level. This level is finished off with a cozy home theatre. This home also features two furnaces and two air conditioners for ultimate home comfort. The private rear yard is freshly landscaped with a full irrigation system as well as landscape lighting. The back patio features retractable screens and naturally extends the indoor living space. The ultimate turn-key package. (id:56505)
Century 21 Miller Real Estate Ltd.
337 Macdonald Road
Oakville, Ontario
Brand new, never lived in custom-built home features a double car garage and over 3,100 square feet above grade in the heart of Old Oakville. Architecture by Hicks Design Studio and built by Gasparro Homes, a keen eye for detail was maintained to ensure top quality craftsmanship throughout. The foyer feels open and airy with 22-foot ceilings open to above. Double metal French doors lead you into the home office with wall-to-wall cabinetry. The open concept kitchen and family room is stunning. Oversized windows allow for endless natural light. The kitchen, by Barzotti Woodworking is extremely functional and features endless cabinetry, an oversized island, and hidden walk-in pantry all with white oak accents. The second level of this home has a bright and airy feel with gorgeous skylights and semi-vaulted ceilings in every room allowing for extended ceiling heights. The primary suite spans the rear of the home and features a fireplace. The fresh ensuite features a curbless shower, standalone soaker tub and stunning white oak vanity with reeded detail. A large walk-in closet with custom organizers completes this space. The three additional bedrooms all have oversized closets and private ensuites. The lower level of this home features 10ft ceilings and radiant in floor heating throughout. The recreation room, with custom wet bar overlooks the glass enclosed home gym. A fifth bedroom along with full washroom is also found on this level. The space under the garage was excavated to increase the size of the lower level and allow for a cozy home theatre. This home also features 2 furnaces and 2 air conditioners for ultimate home comfort. The private rear yard is freshly landscaped with a full irrigation system as well as landscape lighting. The back patio features retractable screens and naturally extends the indoor living space. Walking distance to downtown Oakville, Whole Foods Plaza and the GO Train this home is picture perfect! (id:56505)
Century 21 Miller Real Estate Ltd.
1935 Sawmill Road N
Conestogo, Ontario
COUNTRY LIVING THAT EXUDES TIMELESS CHARM !! Welcome to the lovely village of Conestogo, only minutes from the City of Waterloo. Work in the city and live in the country. This century home has all the features you will be looking for with CUSTOM original wood work throughout. This freshly painted 4 bedroom and 2 full bathroom home has plenty of room for family gatherings and visiting friends which makes it a perfect entertainers dream or if you are looking to have space for everyone to have their own quiet space to enjoy. Large inviting living room with fireplace and stone surround. The open -concept kitchen is a harmonious blend of modern convenience and rustic allure . The family room with a second fireplace is perfect for entertaining with 2 different accesses to large rear back deck, covered hot tub ,BBQ area and peaceful, spacious private yard . Upstairs you will find freshly painted great sized bedrooms with tons of natural light with deep pocket windows. The Primary Suite has fantastic windows and natural light and 3 large closets which one is a walk in closet. 6 Car parking on the concrete driveway with a detached fully insulated and heated garage currently is used as a wood working workshop. A brand new fully insulated and heated bunkhouse sits in the rear of the yard for guest or family to enjoy all year long. Minutes to St Jacob's market, Golf (Conestoga Golf and Country Club, Grey Silo and Elmira),schools, quaint restaurants, trails, parks, Conestogo and Grand Rivers. Move away from the busy city and find your new slice of paradise. Book to view today! OPEN HOUSE SUNDAY MAY 12 2-4 PM (id:56505)
RE/MAX Real Estate Centre Inc.
95 Wilson Street W, Unit #204
Ancaster, Ontario
Welcome to this meticulously maintained 1+den condo located in a prime area offering convenience and charm! Enjoy the ease of strolling to nearby shopping, services, and delectable dining options, all within walking distance. Embrace the serenity of nature with multiple walking trails waiting to be explored just steps away. Step inside to discover a spacious main living area adorned with beautifully crafted engineered hardwood floors, creating an inviting atmosphere for relaxation and entertaining. Indulge in the luxury of sipping your morning coffee or unwinding after a long day on the balcony, conveniently accessible from the living room. Prepare delicious meals in the bright kitchen boasting pristine white cabinetry, granite countertops, and a breakfast bar perfect for casual dining or hosting guests. The generously sized bedroom offers a peaceful retreat, complete with ensuite privilege to the 4-piece main bath, ensuring utmost comfort and convenience. A versatile den offers the flexibility of serving as a second bedroom, ideal for a home office or guest space, catering to your evolving lifestyle needs. Additionally, appreciate the convenience of in-suite laundry facilities, simplifying your daily routines and enhancing overall comfort.Don't miss the opportunity to make this exquisite condo your own sanctuary in the heart of it all. Schedule your showing today and experience the epitome of modern living! (id:56505)
Exp Realty
24 Bridge St W
Tweed, Ontario
Charming 3-bedroom, 2 storey home located in the heart of Tweed, a walking distance to all convinces (stores, restaurants, LCBO, library, parks, local theatre, winery and Stoco Lake). Nature and small-town warmth abound. Close to Belleville, Madoc and Napanee and 45 minutes to Kingston. This solid built stucco home has unique features you will enjoy. The sunroom is cheery, the round dining room area is elegant, and the living room includes a library and reading nook where you can spend hours unwinding. The high functioning kitchen has extra space for a table and chairs. Another bonus feature is the sunroom on the upper level. If you like spending time outdoors, the private back yard is perfect for bbqs, entertaining or just capturing those special moments alone. Book your showing and see for yourself. (id:56505)
Royal LePage Terrequity Realty
#121 -7777 Weston Rd
Vaughan, Ontario
LOCATION! LOCATION! LOCATION! RARELY FIND UNBELIEVABLE DEAL IN THE CENTRE SQUARE COMMERCIAL RETAIL OR OFFICE USE 731 SQ FEET UNIT ON THE MAIN FLOOR, UNIT CAN BE USED FOR VARIOUS USES, HIGH CEILING, VERY GOOD EXPOSURE, VERY HOT LOCATION CLOSE TO MANY CONDO BUILDINGS, PLAZA, TRANSIT, HWY'S, SUBWAY STATION ETC. GREAT OPPORTUNITY FOR INVESTOR OR END USER. **** EXTRAS **** UNIT CAN BE USED FOR VARIOUS USES REGARDING RETAIL MEDICAL OR OFFICE PURPOSES ETC. (id:56505)
RE/MAX Realty Specialists Inc.
1870 Rosefield Rd
Pickering, Ontario
Welcome to this 4+2 bedroom with 03 washrooms, large backsplit home in the charming High Demand Liverpool area..!!!. This home is ideal for larger families or For an Investor. Three comfortable bedrooms on 2nd level with laminated floor, closets and large windows. Primary bed room with semi ensuite. Bright living room where natural lights pours in through window. Laminate floor throughout the living and dining in the main floor. Large family room with windows and W/O to the back yard. The split Basement has a Kitchen, Rec Room, 2 Bedrooms, 4Pcs Bath, Family Room, with separate entrance and walk-out to yard. Public Elementary School is in the backyard. Beautiful Fenced Backyard W/Garden Shed. 02 parking in the garage and 03 driveway parking. Newly installed Roof ,Garage door and AC(2 years). Minutes to HWY 401 & 407, Go Train, Shopping, Parks. Three minutes drive to the Pickering Town Centre Mall, Medical buildings and many other Amenities. Don't miss out on this opportunity!!! **** EXTRAS **** Fridge, Stove, Washer & Dryer, Dish washer, Storage shed & All electric light fixtures with window coverings. (id:56505)
Right At Home Realty
42 Hazelglen Drive Unit# 20
Kitchener, Ontario
INTRODUCING Hazel Hills Condos, a new and vibrant stacked townhome community to be proudly built by A & F Greenfield Homes Ltd. There will be 20 two-bedroom units available in this exclusive collection, ranging from 965 to 1,118 sq. ft. The finish selections will blow you away, including 9 ft. ceilings on both levels; designer kitchen cabinetry with quartz counters; a stainless steel appliance package valued at over $6,000; carpet-free main level; and ERV and air conditioning for proper ventilation. Centrally located in the Victoria Hills neighbourhood of Kitchener, parks, trails, shopping, and public transit are all steps away. One parking space is included in the purchase price. Offering a convenient deposit structure of 10%, payable over a 90-day period. All that it takes is $1,000 to reserve your unit today! Occupancy expected Fall 2025. Contact Listing Agent for more information. (id:56505)
Century 21 Heritage House Ltd.
42 Hazelglen Drive Unit# 19
Kitchener, Ontario
INTRODUCING Hazel Hills Condos, a new and vibrant stacked townhome community to be proudly built by A & F Greenfield Homes Ltd. There will be 20 two-bedroom units available in this exclusive collection, ranging from 965 to 1,118 sq. ft. The finish selections will blow you away, including 9 ft. ceiling on second level; designer kitchen cabinetry with quartz counters; a stainless steel appliance package valued at over $6,000; carpet-free second level; and ERV and air conditioning for proper ventilation. Centrally located in the Victoria Hills neighbourhood of Kitchener, parks, trails, shopping, and public transit are all steps away. One parking space is included in the purchase price. Offering a convenient deposit structure of 10%, payable over a 90-day period. All that it takes is $1,000 to reserve your unit today! Occupancy expected Fall 2025. Contact Listing Agent for more information. (id:56505)
Century 21 Heritage House Ltd.
42 Hazelglen Drive Unit# 18
Kitchener, Ontario
INTRODUCING Hazel Hills Condos, a new and vibrant stacked townhome community to be proudly built by A & F Greenfield Homes Ltd. There will be 20 two-bedroom units available in this exclusive collection, ranging from 965 to 1,118 sq. ft. The finish selections will blow you away, including 9 ft. ceiling on second level; designer kitchen cabinetry with quartz counters; a stainless steel appliance package valued at over $6,000; carpet-free second level; and ERV and air conditioning for proper ventilation. Centrally located in the Victoria Hills neighbourhood of Kitchener, parks, trails, shopping, and public transit are all steps away. One parking space is included in the purchase price. Offering a convenient deposit structure of 10%, payable over a 90-day period. All that it takes is $1,000 to reserve your unit today! Occupancy expected Fall 2025. Contact Listing Agent for more information. (id:56505)
Century 21 Heritage House Ltd.
42 Hazelglen Drive Unit# 1
Kitchener, Ontario
INTRODUCING Hazel Hills Condos, a new and vibrant stacked townhome community to be proudly built by A & F Greenfield Homes Ltd. There will be 20 two-bedroom units available in this exclusive collection, ranging from 965 to 1,118 sq. ft. The finish selections will blow you away, including 9 ft. ceilings on both levels; designer kitchen cabinetry with quartz counters; a stainless steel appliance package valued at over $6,000; carpet-free main level; and ERV and air conditioning for proper ventilation. Centrally located in the Victoria Hills neighbourhood of Kitchener, parks, trails, shopping, and public transit are all steps away. One parking space is included in the purchase price. Offering a convenient deposit structure of 10%, payable over a 90-day period. All that it takes is $1,000 to reserve your unit today! Occupancy expected Fall 2025. Contact Listing Agent for more information. (id:56505)
Century 21 Heritage House Ltd.
42 Hazelglen Drive Unit# 4
Kitchener, Ontario
INTRODUCING Hazel Hills Condos, a new and vibrant stacked townhome community to be proudly built by A & F Greenfield Homes Ltd. There will be 20 two-bedroom units available in this exclusive collection, ranging from 965 to 1,118 sq. ft. The finish selections will blow you away, including 9 ft. ceilings on both levels; designer kitchen cabinetry with quartz counters; a stainless steel appliance package valued at over $6,000; carpet-free main level; and ERV and air conditioning for proper ventilation. Centrally located in the Victoria Hills neighbourhood of Kitchener, parks, trails, shopping, and public transit are all steps away. One parking space is included in the purchase price. Offering a convenient deposit structure of 10%, payable over a 90-day period. All that it takes is $1,000 to reserve your unit today! Occupancy expected Fall 2025. Contact Listing Agent for more information. (id:56505)
Century 21 Heritage House Ltd.
42 Hazelglen Drive Unit# 3
Kitchener, Ontario
INTRODUCING Hazel Hills Condos, a new and vibrant stacked townhome community to be proudly built by A & F Greenfield Homes Ltd. There will be 20 two-bedroom units available in this exclusive collection, ranging from 965 to 1,118 sq. ft. The finish selections will blow you away, including 9 ft. ceiling on second level; designer kitchen cabinetry with quartz counters; a stainless steel appliance package valued at over $6,000; carpet-free second level; and ERV and air conditioning for proper ventilation. Centrally located in the Victoria Hills neighbourhood of Kitchener, parks, trails, shopping, and public transit are all steps away. One parking space is included in the purchase price. Offering a convenient deposit structure of 10%, payable over a 90-day period. All that it takes is $1,000 to reserve your unit today! Occupancy expected Fall 2025. Contact Listing Agent for more information. (id:56505)
Century 21 Heritage House Ltd.
42 Hazelglen Drive Unit# 2
Kitchener, Ontario
INTRODUCING Hazel Hills Condos, a new and vibrant stacked townhome community to be proudly built by A & F Greenfield Homes Ltd. There will be 20 two-bedroom units available in this exclusive collection, ranging from 965 to 1,118 sq. ft. The finish selections will blow you away, including 9 ft. ceiling on second level; designer kitchen cabinetry with quartz counters; a stainless steel appliance package valued at over $6,000; carpet-free second level; and ERV and air conditioning for proper ventilation. Centrally located in the Victoria Hills neighbourhood of Kitchener, parks, trails, shopping, and public transit are all steps away. One parking space is included in the purchase price. Offering a convenient deposit structure of 10%, payable over a 90-day period. All that it takes is $1,000 to reserve your unit today! Occupancy expected Fall 2025. Contact Listing Agent for more information. (id:56505)
Century 21 Heritage House Ltd.
42 Hazelglen Drive Unit# 8
Kitchener, Ontario
INTRODUCING Hazel Hills Condos, a new and vibrant stacked townhome community to be proudly built by A & F Greenfield Homes Ltd. There will be 20 two-bedroom units available in this exclusive collection, ranging from 965 to 1,118 sq. ft. The finish selections will blow you away, including 9 ft. ceilings on both levels; designer kitchen cabinetry with quartz counters; a stainless steel appliance package valued at over $6,000; carpet-free main level; and ERV and air conditioning for proper ventilation. Centrally located in the Victoria Hills neighbourhood of Kitchener, parks, trails, shopping, and public transit are all steps away. One parking space is included in the purchase price. Offering a convenient deposit structure of 10%, payable over a 90-day period. All that it takes is $1,000 to reserve your unit today! Occupancy expected Fall 2025. Contact Listing Agent for more information. (id:56505)
Century 21 Heritage House Ltd.
42 Hazelglen Drive Unit# 6
Kitchener, Ontario
INTRODUCING Hazel Hills Condos, a new and vibrant stacked townhome community to be proudly built by A & F Greenfield Homes Ltd. There will be 20 two-bedroom units available in this exclusive collection, ranging from 965 to 1,118 sq. ft. The finish selections will blow you away, including 9 ft. ceiling on second level; designer kitchen cabinetry with quartz counters; a stainless steel appliance package valued at over $6,000; carpet-free second level; and ERV and air conditioning for proper ventilation. Centrally located in the Victoria Hills neighbourhood of Kitchener, parks, trails, shopping, and public transit are all steps away. One parking space is included in the purchase price. Offering a convenient deposit structure of 10%, payable over a 90-day period. All that it takes is $1,000 to reserve your unit today! Occupancy expected Fall 2025. Contact Listing Agent for more information. (id:56505)
Century 21 Heritage House Ltd.
42 Hazelglen Drive Unit# 5
Kitchener, Ontario
INTRODUCING Hazel Hills Condos, a new and vibrant stacked townhome community to be proudly built by A & F Greenfield Homes Ltd. There will be 20 two-bedroom units available in this exclusive collection, ranging from 965 to 1,118 sq. ft. The finish selections will blow you away, including 9 ft. ceilings on both levels; designer kitchen cabinetry with quartz counters; a stainless steel appliance package valued at over $6,000; carpet-free main level; and ERV and air conditioning for proper ventilation. Centrally located in the Victoria Hills neighbourhood of Kitchener, parks, trails, shopping, and public transit are all steps away. One parking space is included in the purchase price. Offering a convenient deposit structure of 10%, payable over a 90-day period. All that it takes is $1,000 to reserve your unit today! Occupancy expected Fall 2025. Contact Listing Agent for more information. (id:56505)
Century 21 Heritage House Ltd.
42 Hazelglen Drive Unit# 11
Kitchener, Ontario
INTRODUCING Hazel Hills Condos, a new and vibrant stacked townhome community to be proudly built by A & F Greenfield Homes Ltd. There will be 20 two-bedroom units available in this exclusive collection, ranging from 965 to 1,118 sq. ft. The finish selections will blow you away, including 9 ft. ceiling on second level; designer kitchen cabinetry with quartz counters; a stainless steel appliance package valued at over $6,000; carpet-free second level; and ERV and air conditioning for proper ventilation. This is one of the premier units in the development, featuring two primary bedrooms. One of the bedrooms boasts a wall-to-wall closet and a private balcony. The other bedroom boasts a walk-in closet with natural lighting. Centrally located in the Victoria Hills neighbourhood of Kitchener, parks, trails, shopping, and public transit are all steps away. One parking space is included in the purchase price. Offering a convenient deposit structure of 10%, payable over a 90-day period. All that it takes is $1,000 to reserve your unit today! Occupancy expected Fall 2025. Contact Listing Agent for more information. (id:56505)
Century 21 Heritage House Ltd.
42 Hazelglen Drive Unit# 14
Kitchener, Ontario
INTRODUCING Hazel Hills Condos, a new and vibrant stacked townhome community to be proudly built by A & F Greenfield Homes Ltd. There will be 20 two-bedroom units available in this exclusive collection, ranging from 965 to 1,118 sq. ft. The finish selections will blow you away, including 9 ft. ceiling on second level; designer kitchen cabinetry with quartz counters; a stainless steel appliance package valued at over $6,000; carpet-free second level; and ERV and air conditioning for proper ventilation. Centrally located in the Victoria Hills neighbourhood of Kitchener, parks, trails, shopping, and public transit are all steps away. One parking space is included in the purchase price. Offering a convenient deposit structure of 10%, payable over a 90-day period. All that it takes is $1,000 to reserve your unit today! Occupancy expected Fall 2025. Contact Listing Agent for more information. (id:56505)
Century 21 Heritage House Ltd.
42 Hazelglen Drive Unit# 13
Kitchener, Ontario
INTRODUCING Hazel Hills Condos, a new and vibrant stacked townhome community to be proudly built by A & F Greenfield Homes Ltd. There will be 20 two-bedroom units available in this exclusive collection, ranging from 965 to 1,118 sq. ft. The finish selections will blow you away, including 9 ft. ceilings on both levels; designer kitchen cabinetry with quartz counters; a stainless steel appliance package valued at over $6,000; carpet-free main level; and ERV and air conditioning for proper ventilation. Centrally located in the Victoria Hills neighbourhood of Kitchener, parks, trails, shopping, and public transit are all steps away. One parking space is included in the purchase price. Offering a convenient deposit structure of 10%, payable over a 90-day period. All that it takes is $1,000 to reserve your unit today! Occupancy expected Fall 2025. Contact Listing Agent for more information. (id:56505)
Century 21 Heritage House Ltd.
42 Hazelglen Drive Unit# 16
Kitchener, Ontario
INTRODUCING Hazel Hills Condos, a new and vibrant stacked townhome community to be proudly built by A & F Greenfield Homes Ltd. There will be 20 two-bedroom units available in this exclusive collection, ranging from 965 to 1,118 sq. ft. The finish selections will blow you away, including 9 ft. ceilings on both levels; designer kitchen cabinetry with quartz counters; a stainless steel appliance package valued at over $6,000; carpet-free main level; and ERV and air conditioning for proper ventilation. Centrally located in the Victoria Hills neighbourhood of Kitchener, parks, trails, shopping, and public transit are all steps away. One parking space is included in the purchase price. Offering a convenient deposit structure of 10%, payable over a 90-day period. All that it takes is $1,000 to reserve your unit today! Occupancy expected Fall 2025. Contact Listing Agent for more information. (id:56505)
Century 21 Heritage House Ltd.
42 Hazelglen Drive Unit# 17
Kitchener, Ontario
INTRODUCING Hazel Hills Condos, a new and vibrant stacked townhome community to be proudly built by A & F Greenfield Homes Ltd. There will be 20 two-bedroom units available in this exclusive collection, ranging from 965 to 1,118 sq. ft. The finish selections will blow you away, including 9 ft. ceilings on both levels; designer kitchen cabinetry with quartz counters; a stainless steel appliance package valued at over $6,000; carpet-free main level; and ERV and air conditioning for proper ventilation. Centrally located in the Victoria Hills neighbourhood of Kitchener, parks, trails, shopping, and public transit are all steps away. One parking space is included in the purchase price. Offering a convenient deposit structure of 10%, payable over a 90-day period. All that it takes is $1,000 to reserve your unit today! Occupancy expected Fall 2025. Contact Listing Agent for more information. (id:56505)
Century 21 Heritage House Ltd.
44 Currie St
St. Catharines, Ontario
LEGAL TRIPLEX fully updated vacant ready for tenants of your choosing. Roof and new concrete driveway 2023. 2 bed unit with large eat in kitchen laundry and 5 pc bath. 1 bed 4 pc bath plus office featuring large storage area, laundry, and spacious eat in kitchen. 1 bed with laundry and 3 pc bath sunny open LR / kitchen. Plenty of parking featuring driveway off both Facer and Currie St. Turn key property all fire retrofits and permits approved. (id:56505)
RE/MAX Escarpment Realty Inc.
14558 12 Highway
Victoria Harbour, Ontario
COMMERCIAL BUILDING LOCATED ON BUSY HWY 12 AND ONLY MINUTES TO HWY 400. NEW ROOF IN 2023. NEW INSULATION AND WIRING IN 2020. LARGE PAVED PARKING AREA. INCLUDES A 800 SQ FOOT 2 BEDROOM UNIT THAT WAS FULLY RENOVATED IN 2022. LARGE LAUNDRY AREA, 2 WALK OUTS AND FENCED YARD. 2 STORAGE SHEDS. CLOSE TO GEORGIAN BAY, MARINAS, CAMPING, AND MANY TOURIST ATTRACTIONS. (id:56505)
Royal LePage First Contact Realty Brokerage
250 Moonstone Road E
Oro-Medonte, Ontario
THIS ESTABLISHED LOCATION IS IN THE HEART OF MOONSTONE ON A WELL TRAVELLED ROAD. COMMERCIAL AND RESIDENTIAL BUILDING WITH INCOME. ALL 3 RESIDENTIAL UNITS WERE UP-GRADED IN 2021-2022. WOOD AND METAL SIDING, BRICK AND WINDOW SILLS UP-GRADED IN 2021. NEWLY PAVED IN 2021. NEW DECK ON REAR WITH ROOF IN 2019. (id:56505)
Royal LePage First Contact Realty Brokerage
246 Moonstone Road E
Oro-Medonte, Ontario
Commercial Building with Rental income. Great corner property with high exposure in Moonstone. Minutes from Hwy 400. Fully renovated in 2023. Updated electrical in the last 5 years. New Septic in 2022. Roof up-graded with rubber membrane in 2023. (id:56505)
Royal LePage First Contact Realty Brokerage
180 Chantler Rd
Welland, Ontario
Enjoy the privacy and serenity of country living with everything you need just around the corner - being conveniently located just 2 minutes away from groceries and all amenities. Featuring 27 acres of property with a 675 feet of frontage and perfectly nestled in from the road for extra privacy. This property features a 1400 square-foot bungalow with a full height basement and wood fireplace. A large barn with horse stalls with storage loft above (holds 600 bales of hay) 2 paddocks, there are 3 ponds on the property as well as your own private walking trails. Updates include: Septic Tanks 2021, Shingles2019, property was re-insulated and drywalled and updated wiring and plumbing approx 15 years ago.100ft drilled well. Secondary two bedroom residence/trailer. This is your opportunity to enjoy the peacefulness and tranquility of nature. **** EXTRAS **** DRYER, REFRIGERATOR, STOVE, WASHER (id:56505)
RE/MAX Niagara Realty Ltd.
#k19&k20 -1911 Finch Ave W
Toronto, Ontario
Location! Location! Fantastic Money making Business with Lotto and Variety combo shop. Located atJunction of East Gate & North Gate in Jane/Finch Mall. Surrounded by CIBC, Tim Hortons, Freshco,McDonald's & Shopper's Drug Mart. Two Lotto Machine, Easy to Run, Turnkey & Secure Business. Lease 5Years, Rent $3,300/Month (Inc TMI, Utilities & HST). Owner is retiring after 15 years operating thisstore. Mall Hours: Mon-Fri 10-9, Sat 10-6, Sun 10-5. All Holiday is Closed. Pls Don Talk to Employee. **** EXTRAS **** The related documents will be released after the offer is accepted (id:56505)
Royal LePage New Concept
6 Aspen Hills Rd
Brampton, Ontario
Welcome To This Beautiful 3+1 Bedrooms, 4 Bathroom Townhome With A Walk-Out To The Backyard, Located In A Friendly Neighborhood Of Credit Valley. Walking Distance To Sch, Public Transit & All Major Amenities. Huge Kitchen With Extended Cabinets, Island And Granite Countertop. Stainless Steel Appliances. Walkout To Deck. freshly painted. **** EXTRAS **** All Appliances, All Existing Electrical Light Fixtures, Garage Door Opener With Remote. (id:56505)
Homelife/miracle Realty Ltd
50 Esplanade Rd
Brampton, Ontario
Welcome to 50 Esplande road !!!! UPGRADED READY TO MOVE IN!!!4 +1 Bedrooms charming family home nestled on a generous 55'x125' lot, brand new Basement offering both space and comfort in a desirable location. Step into the bright and spacious living room, seamlessly combined with the dining area, creating an ideal space for gatherings and everyday living. The beautiful upgraded kitchen is a chef's delight, featuring modern amenities and a convenient walk-out to the patio, perfect for enjoying meals. Step outside to the country-style backyard oasis, complete with a refreshing pool, providing endless hours of relaxation and enjoyment during the warmer months. Upstairs, retreat to the primary bedroom along with two additional bedrooms, providing ample space for rest. The finished basement boasts a versatile recreation room, ideal for indoor entertainment and family fun. With an extra-wide driveway offering four parking spaces, convenience is at your doorstep.! **** EXTRAS **** Located close to everything of importance, including schools, shopping destinations, transit options, and parks, this home offers the perfect blend of comfort, convenience, and lifestyle. (id:56505)
RE/MAX Gold Realty Inc.
853 Welrus St
Pickering, Ontario
Introducing Welrus Street, an exclusive ensemble of detached luxury residential lots situated east of the prestigious Spruce Hill locale of West Pickering.The three lots have completed the severance process with the City of Pickering and have been assigned municipal addresses of 853/855/857 Welrus St. In addition to the severance,the owners have completed all architectural drawing sets, grading plan, water and sewer installation to each lot,and the application process for approved building permits.This site is shovel ready from date of purchase.Perfectly situated just minutes from the 401, Parks, Schools and also a Vibrant Shopping area around. You can anticipate a lifestyle of unparalleled convenience in this growing community of this secluded and sought after neighborhood, ideal for building your dream home. (id:56505)
Century 21 Leading Edge Realty Inc.
Lot 23 Barton Blvd N
Blue Mountains, Ontario
Truly a beautiful Location to build your Dream Home. Nestled amongst Prestigious Homes. Close to Georgian Bay and Georgian Peaks .Biking and hiking trails at your door step. **** EXTRAS **** Full Services Nautural Gas, Manicipal Water and Sewer. (id:56505)
Right At Home Realty
22 Gatherwood Terr
Caledon, Ontario
Welcome to your new home! 2936 Sq.Ft. popular Glendale ""C"" model. Detached home, Caledon Club by Zancor Homes. Mayfield and McLaughlin. Minutes to Hurontario, Hwy 410, Brampton and Bramalea City Centre. 4 beds, 3.5 baths. Upgrades: gourmet kitchen with custom designed cabinets and granite countertops, smooth ceilings on main and second floor, potlights in great room, den, main hall and dining room, larger basement windows 4(30x24'), frameless glass shower in lieu of tub in ensuite #2, closet, french, laundry. (id:56505)
Intercity Realty Inc.
24 Gatherwood Terr
Caledon, Ontario
Stunning Single Detached Home At Caledon Club, Caledon On Located At Mayfield & Mclaughlin. Built By Zancor Homes Model Grandview, Elevation ""C"" 2,777 Sq. Ft. 3 Minutes To Hurontario , 4 Minutes To Hwy 410, 5 Minutes To Brampton, 10 Minutes From Bramalea City Centre. This 4 Bedroom, 3 1/2 Bath Home Offers Exquisite Finishes & Modern Exterior Design. Close To Amenities & Nature. Gourmet Kitchen Includes Custom Designed Taller Upper Cabinets, Breakfast Island With Extended Flush Bar Top & Granite Counters. Smooth Ceilings On Main Floor & 2nd Floor. Pot Lights, Larger Basement Windows. 3 (30 x 24) with 8 Ft Interior Doors in Foyer & Closet & Mudroom. **** EXTRAS **** 200 Amp Service 9'Ft Ground & 9'Ft 2nd Floor Ceilings. Pot Lights & Larger Basement Windows. Stone/Brick Modern Exterior. Stained Hardwood Per Floor Plans & Metal Pickets & Stained Oak Veneer Stairs As Per Feature Sheet Attached. (id:56505)
Intercity Realty Inc.
5424 Langdon Rd
Oakville, Ontario
Stunning 3 bdrm 3 bath Townhome in the exclusive Upper Joshua Creek! This This beautiful Mattamy built home features sustainable geothermal technology. ""Net Zero Ready"" homes include more insulation, high-performance windows, airtightness requirements and improved ventilation for a more comfortable and more energy efficient home. You'll also enjoy added energy efficiency from LED lighting, hot water on demand and a ground source heat pump. Live your dream Oakville lifestyle with easy access to abundant amenities, including a future elementary school, neighborhood park and community village square. Enjoy the prestigious charm of Oakville's shopping areas and restaurants, as well as easy transportation options, including the Oakville GO and Highway 403. **** EXTRAS **** More than $45,000 spent on upgrades! S/S Appl. Hardwood flooring throughout, Quartz countertops in kitchen and bathrooms, Tripple glazed windows, frameless glass showers in primary Ensuite, Free Rogers Ignite internet for 1 yr, Owned HWT (id:56505)
Royal LePage Realty Plus
#33 -5359 Timberlea Blvd
Mississauga, Ontario
Excellent Industrial Condo Unit In One Of The Best Locations In Mississauga,18 Feet Ceilings, Drive-In Shipping Door. Front Offices With 3Pc Washroom, Plenty Of Parking At Your Doorstep. Additional Mezzanine Offices And Storage. Existing Aaa Tenant, Low Condo Fee, Fantastic Investment/self-use Opportunity. Minutes Away From All Major Highways. **** EXTRAS **** Well Maintained Complex, Condo Fee $524.33/Month. (id:56505)
Century 21 Leading Edge Realty Inc.
1291 Quest Circ
Mississauga, Ontario
Perfect Home For A Family Located On A Quite Friendly Street Of Meadowvale Village, Walking Distance To Meodowvale Conservation Area. This Home Has An Open Concept Floor Plan, Living And Dining With A Cozy Fire Place, Bamboo Flooring Throughout The House, Good Family Size Kitchen With Walk Out To A Fenced Backyard. Upper Level Has 3 Spacious Bedrooms With Plenty Of Closet Space And A Semi-Ensuite Bath. **** EXTRAS **** 1 Fridge, 1 Stove, 1 B/I Dishwasher, 1 Washer, 1 Dryer (id:56505)
Kingsway Real Estate
14 Crompton Dr
Barrie, Ontario
All Brick Raised Bungalow In Little Lake Area, Main Floor Offer 3 Bedrooms, Two Full Bathrooms, Living Room And Dining Room Combined. Lower Level Finished With Large Rec Room With A 4 Piece Bathroom And A Bedroom. Recently Finished Attic Insulation ,Large Windows , Eat In Kitchen With Walkout To Deck. Hardwood And Ceramic Floors - Fantastic Location Close To All Shopping, Schools And Highway 400. (id:56505)
Homelife Landmark Realty Inc.
102 Peel Street Street
Barrie, Ontario
Multi-residential opportunity with tons of Victorian charm on a huge 71' X 164' lot in the heart of Barrie with some very interesting options to consider. Currently the building is recognised as a triplex however the property has been approved to be reconfigured to up to 6 units! Layouts for new configuration available on request and the buyer must conduct their own due diligence relating to any and all costs associated in making any unit count changes. In a city where more people need more rental units, this property is a prime example of a gem with a potential to play out a core real estate principle of highest and best use! (id:56505)
Century 21 B.j. Roth Realty Ltd. Brokerage
5174 Concession Road 4
Adjala-Tosorontio, Ontario
Discover the essence of country living on this remarkable 125-acre farm with nearly 2500 ft of road frontage. Embrace the natural beauty with 57 acres of fertile crop land and approx 65 acres of scenic pasture and forest, complemented by a stream-fed swimming pond. This 2017 custom-built, 2800 sqft bungalow is a testament to comfort. The heart of the home boasts a kitchen with a large island, walk-in pantry, gas stove, and quartz counters. The inviting dining room sets the stage for cherished family gatherings. Escape to the spacious master suite with a 5-piece ensuite featuring a walk-in shower, soaker tub, and double vanity. The covered patio, overlooking the pond, is perfect for entertaining, and winter brings joy with the pond's ice-skating allure. The walkout basement leads to a hot tub, ideal for starlit relaxation. A rustic yet functional barn & 1500 sqft workshop complete this dream. Your haven awaits, where farm meets family - a picturesque retreat for a lifetime of memories. **** EXTRAS **** Heated Floors in Basement, Garage, Workshop, & All Bathrooms! On Demand Hot Water System. (id:56505)
RE/MAX Hallmark Chay Realty
483 Tecumseh Rd W
Windsor, Ontario
This established and profitable car wash consists of 4 separate washing bays. It is designed to cater to a high volume of vehicles and generate significant profits. The facility is equipped with modern and advanced car washing equipment including high pressure water guns, foaming brushes, vacuums and tap payment system for max efficiency. Bays are spacious to accommodate SUVs and small trucks ensuring a diverse clientele. Located on a major road, this profitable car wash business is highly efficient and a lucrative venture for an entrepreneur. One bay is leased to a detailing company for passive income. (id:56505)
Homelife Broadway Realty Inc.


