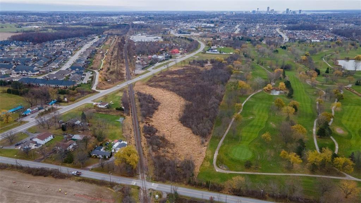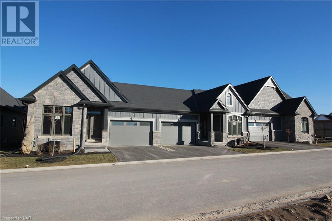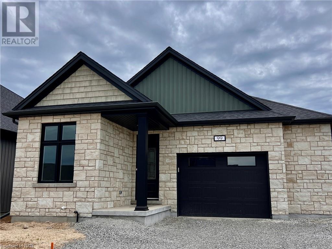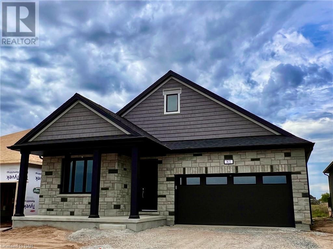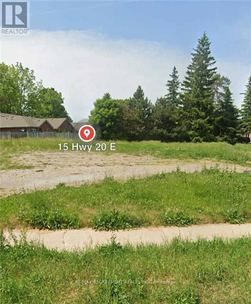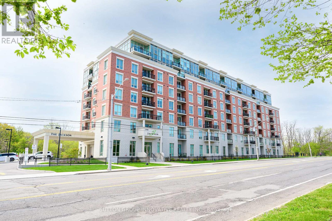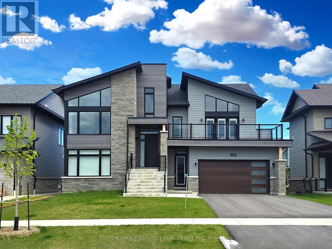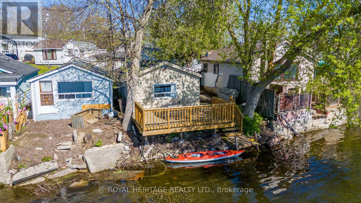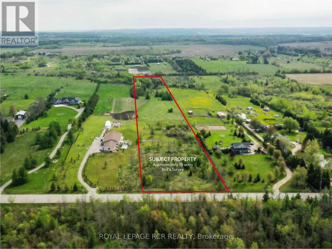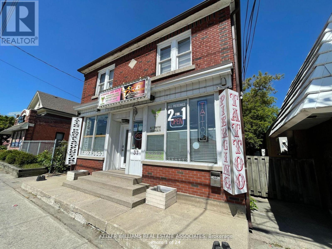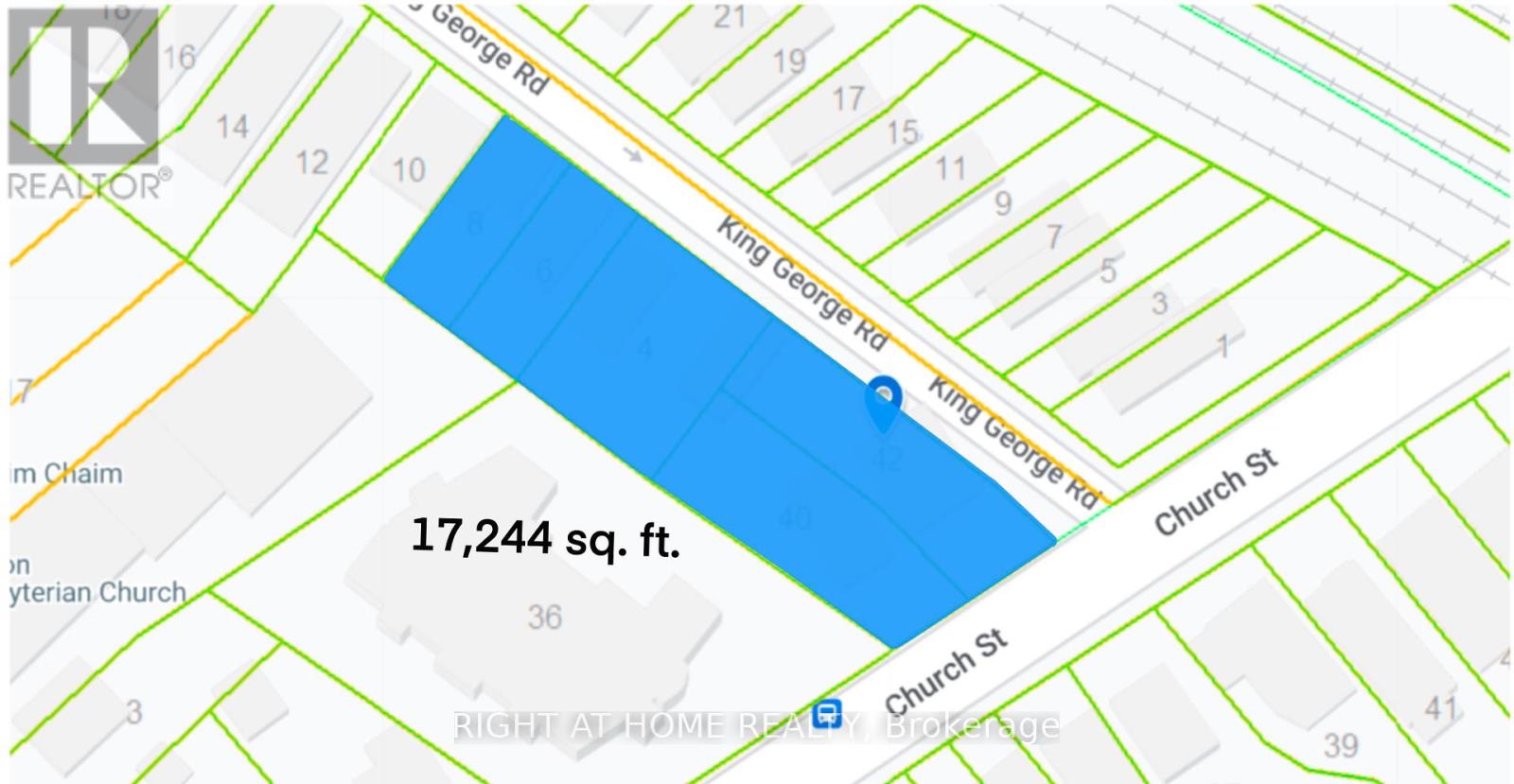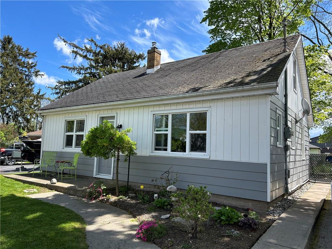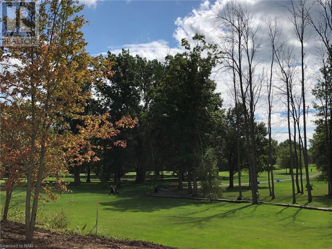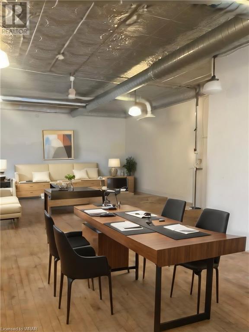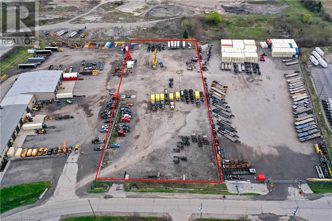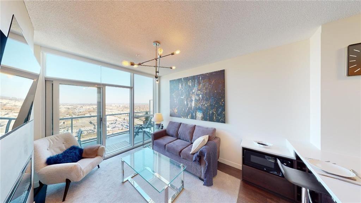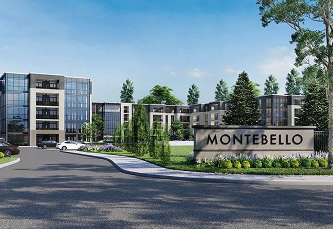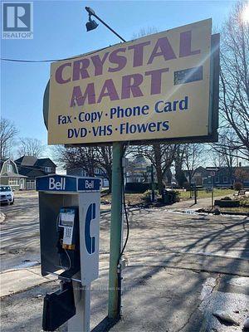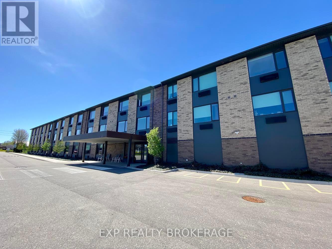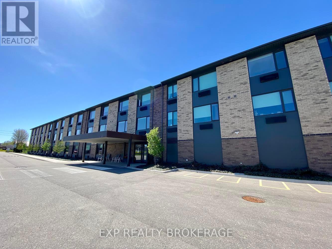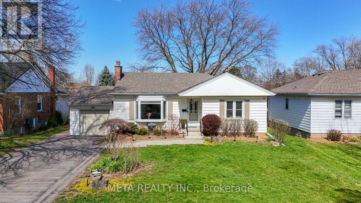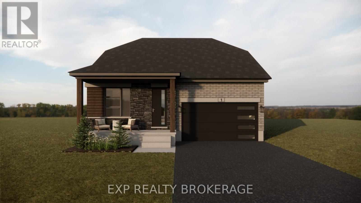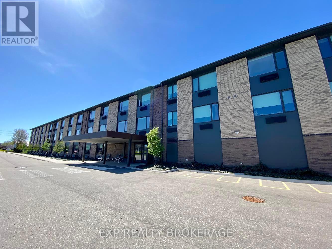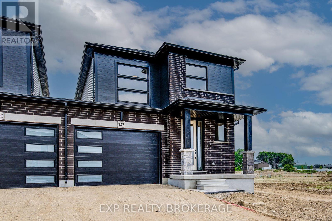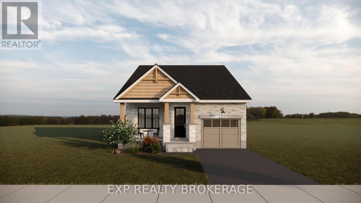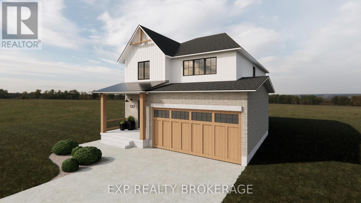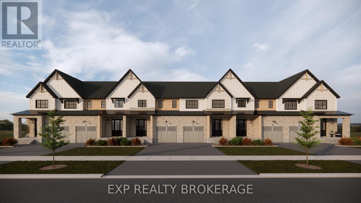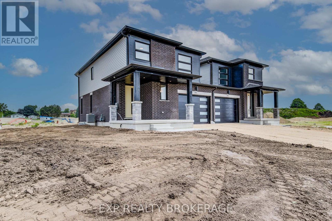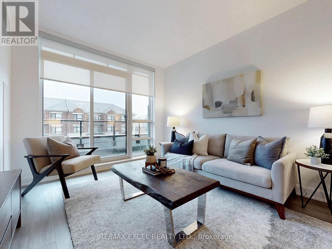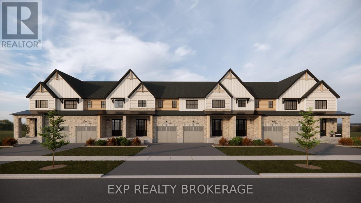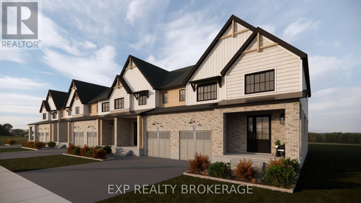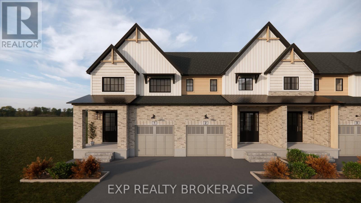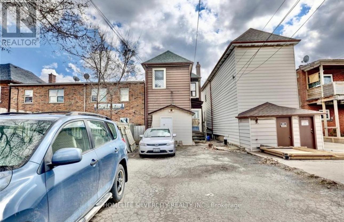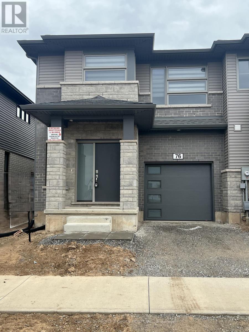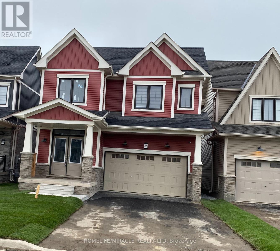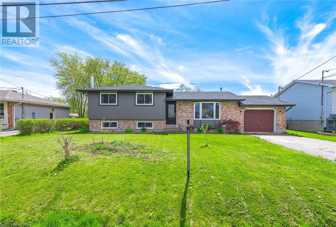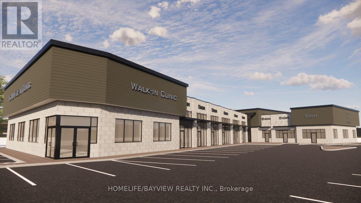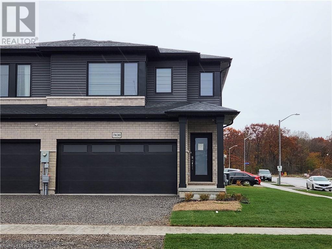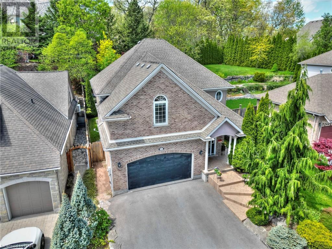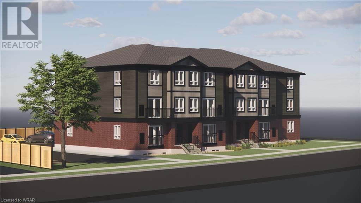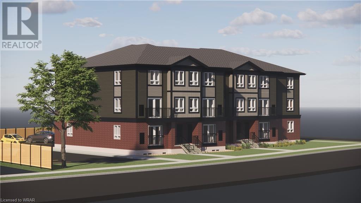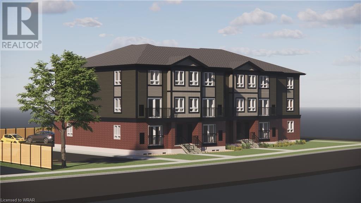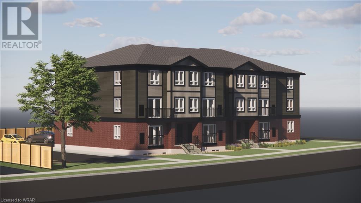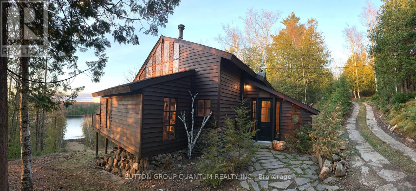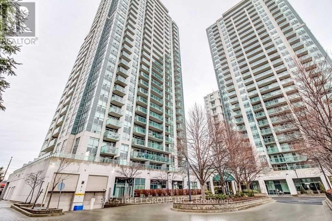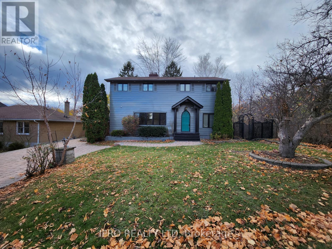BOOK YOUR FREE HOME EVALUATION >>
BOOK YOUR FREE HOME EVALUATION >>
Na Lundy's Lane
Niagara Falls, Ontario
Build your dream home or Invest in the Future! Incredible investment opportunity in a surging development location in highly sought-after west end Niagara Falls, situated directly on Lundy's Lane. With incredible traffic counts and exceptional frontage. Currently Agricultural Zoned but future options are endless with potential urban boundary expansion. (id:56505)
RE/MAX Escarpment Golfi Realty Inc.
7 Peachtree Lane
Niagara-On-The-Lake, Ontario
TO BE BUILT-Elevate your lifestyle with Grey Forest Homes in the charming town of Virgil, Ontario. Our brand-new condo townhouses redefine modern and stress-free living, offering open-concept designs and a plethora of customizable upgrades to suit your individual tastes. Discover the perfect floor plan to meet your unique needs. Enjoy the highest quality construction and craftsmanship in a peaceful, scenic location. Plus, don't miss the chance to explore our model home, open for viewing every Saturday and Sunday from 2-4pm. Witness firsthand the epitome of comfortable, stylish living. Join us in Virgil and experience the future of your dream home. It's time to make the move to Peachtree Landing - where quality, luxury, and your ideal lifestyle come together. **Please note pictures are of various models and floor plans. Photos represented in this listing do not represent the actual unit and are used as reference purposes only.Taxes to be assessed. FLOOR PLAN D, INTERIOR UNIT** (id:56505)
Royal LePage NRC Realty Compass Estates
Royal LePage NRC Realty
80 Homestead Drive
Niagara-On-The-Lake, Ontario
Quality built by Grey Forest Homes, this luxury detached bungalow home is currently being built, and is sure to impress. Boasting a modern, open floor plan, with lots natural light coming through the patio door in the dining area. This home has a large open kitchen and features many upgraded finishes, comfortable living room and main floor laundry. Relax in a spacious primary bedroom with ample sized walk in closet, tray ceilings and en-suite bathroom. Located in the sought after town of Virgil, this home has quick access to shopping, schools, churches, golf and historic Niagara on the Lake. This home really has it all, don't miss out! **Photos are of 2 separate completed detached bungalows at the site and are for reference only. Photos do not depict actual unit listed. (id:56505)
Royal LePage NRC Realty Compass Estates
Royal LePage NRC Realty
82 Homestead Drive
Niagara-On-The-Lake, Ontario
Quality built by Grey Forest Homes, this luxury detached bungalow home is currently being built, and is sure to impress. Boasting a modern, open floor plan, with lots natural light coming through the patio door in the dining area. This home has a large open kitchen and features many upgraded finishes, comfortable living room and main floor laundry. Relax in a spacious primary bedroom with ample sized walk in closet, tray ceilings and en-suite bathroom. Located in the sought after town of Virgil, this home has quick access to shopping, schools, churches, golf and historic Niagara on the Lake. This home really has it all, don't miss out! **Photos are of 2 separate completed detached bungalows at the site and are for reference only. Photos do not depict actual unit listed. (id:56505)
Royal LePage NRC Realty Compass Estates
Royal LePage NRC Realty
15 Hwy 20 E
Pelham, Ontario
Developers and Investors! This is a prime opportunity to acquire a fully approved and ready-to-build development in the thriving community of Fonthill, Niagara. Presenting a 4-story, 24 unit condominium with 28 parking spaces, strategically located in a rapidly growing area. (id:56505)
RE/MAX Escarpment Realty Inc.
#106 -2750 King St E
Hamilton, Ontario
This stunning unit features 2 bedrooms and 2 bathrooms, all conveniently located on the main floor of a newly constructed building. The building offers a variety of fantastic amenities, including a swimming pool, a fitness centre, and a spa for relaxation. You can also enjoy the BBQ terrace, throw a party in the party room, or find a quiet spot in the library. For guests, there's a suite available for them to stay in, and the building even has a concierge for any questions or needs you might have. The location is excellent, with easy access to the Red Hill Parkway, East gate Square, and the new GO Station, making it convenient for commuting and shopping. This condo also comes with one designated parking spot and a locker for additional storage. Taxes are estimated. **** EXTRAS **** Fridge, Stove, Washer, Dryer, Window coverings. (id:56505)
Sutton Group Innovative Realty Inc.
112 Stoneleigh Dr
Blue Mountains, Ontario
Modern Chalet Style Detached Home At Blumont Luxury Ski Hill Community, A Haven Where Modern Sophistication Meets The Charm of Alpine Living. 4 Bedrooms Plus 2 Additional Bedrooms In Finished Lower Level, 5 Bathrooms, 2 Recreational Rooms With Wet Bars and Built-In Beverage Fridges, The Ideal Home For Entertaining, Hosting Guests, And Creating Family Memories For Years To Come. **** EXTRAS **** Air Conditioner, Upgraded Paris Kitchen W/ Breakfast Bar, 50"" Gas Fireplace, Beams Upgraded In Family Room, Heated Floors in Bathrooms (id:56505)
Sutton Group-Security Real Estate Inc.
117 Wood Duck Rd
Otonabee-South Monaghan, Ontario
Water Access Only 3 Season Cottage on Rice Lake! Freehold Property. Enjoy Miles of Fishing, Boating & Swimming with Easy Access to the Trent Canal. Turn Key Property comes Furnished. Excellent Fishing for Walleye, Panfish, Muskie and Bass. Enjoy sunset dinners on the deck with southern exposure over the Lake. Dock, 2 person kayak and boat with trolling motor included! (id:56505)
Royal Heritage Realty Ltd.
Ptlot 8 Con 2
Amaranth, Ontario
Great opportunity for 10 acre parcel of land, located just 8 km from Orangeville and fronting on a paved road. The property has approximately 220 feet frontage and depth of 2,015 feet with level landscape, and primarily mixed bush throughout. Great access to major highways for commuting and located on area school bus routes. **** EXTRAS **** Buyers to be responsible for any future development permits and fees. See Plan 7R5113 attached. (id:56505)
Royal LePage Rcr Realty
37 Dundas St W
Mississauga, Ontario
One Of The Busiest Streets In Mississauga With Opportunity To Place Marketing And Signage Along Dundas St W. Aprox 3,400 Sq/Ft Of Commercial Space, Stand Alone 3 Floor Building Along With A Stand Alone Office Structure Located At The Back Of The Lot. High Density Development Opportunity With Potential To Assemble Neighbouring Lots. Nestled In Amongst Several High Rise Developments Within 2 Block Radius. **** EXTRAS **** Option To Be Sold In Vacant Possession Or Leased With Rental Income In Place. Currently has: Retail on ground floor, stand alone office structure at rear, oversized apartment on second and third floor used as Air bnb for extra rental income (id:56505)
Keller Williams Real Estate Associates
4-6-8 King George Rd
Toronto, Ontario
17,244 sq. ft. assembly of residential land for sale located on 40 & 42 Church St. and 4 & 6 & 8 King George Rd. TORONTO, Approx. 0.4 acres; Frontage 246.6 ft. on King George Rd., Corner property, 2 STREET FRONTAGES; Potential for REDEVELOPMENT to Detached houses, Townhouses, or Stacked Townhouses; **** EXTRAS **** PRIME LOCATION NEAR PEARSON INTERNATIONAL AIRPORT; DIRECT ACCESS TO HWY 401, PROXIMITY TO HWY 400 & HWY 427; Proximity to WESTON GO (4 min. Drive); Steps to Humber River; Schools and UniversitiesDemetrius Catholic School - 8.7 of 10 (id:56505)
Right At Home Realty
511 Pine Street
Dunnville, Ontario
Attractive two bedroom one floor home in quiet yet convenient location. Roomy and bright eat-in kitchens, main floor laundry, hardwood floors and newer natural gas wall furnace. Replacement vinyl windows and kitchen upgrades added recently. bonus attic space accessed by pull down ladder/staircase in hallway. Fenced rear yard, and driveway parking for 2 cars. (id:56505)
Royal LePage State Realty
Lot 7 Bertie Street
Fort Erie, Ontario
This fantastic vacant lot, that backs onto the Golf Course, offers the perfect opportunity to build your dream home. Located close to city amenities, yet situated in a country setting. Buyer to complete their own due diligence regarding future uses, building permits, services etc. In close proximity to The Greater Fort Erie Secondary School, arena, major highways & Peace Bridge. (id:56505)
Century 21 Today Realty Ltd
89 Grand River Street N Unit# A
Paris, Ontario
Vacant Commercial Space available immediatly 1800 /Sq ft (id:56505)
Exp Realty
Part 6 Wanless Court
Ayr, Ontario
3.5 acres of vacant industrial land available. Fully paved with Granular B gravel ideal for heavy equipment, truck and outdoor storage. Close to HWY 401 and other amenities. (id:56505)
Peak Realty Ltd.
2093 Fairview Street, Unit #2003
Burlington, Ontario
Welcome to 2093 Fairview Unit 2003 at the prestigious Paradigm Towers in Burlington, Ontario, Canada! This luxurious, fully furnished 1-bedroom all-inclusive rental offers the ultimate turnkey living experience. Boasting a stylish and sophisticated design, this contemporary suite features top-of-the-line stainless steel appliances, including a washer, dryer, stove, and fridge. The spacious, open-concept living area is accentuated by an abundance of natural light, highlighting the modern furnishings and tasteful decor. Step out onto the expansive deck, where you'll find chic outdoor furniture perfect for lounging and entertaining. Bask in the amazing views of the Burlington skyline and surrounding natural beauty, creating an unparalleled atmosphere of relaxation and luxury. Conveniently located next door to the Burlington GO Station, Paradigm Towers offers residents an array of upscale amenities, including a state-of-the-art fitness center, indoor pool, rooftop terrace, and 24-hour concierge service. With easy access to shopping, dining, and entertainment options, this prime location promises the best of urban living and seamless commuting. Don't miss out on the opportunity to call Unit 2003 at 2093 Fairview your new home. Experience the ultimate in luxury and convenience with this exceptional fully furnished rental. Schedule a private viewing today! (id:56505)
Ambitious Realty Advisors Inc.
50 Herrick Avenue, Unit #108
St. Catharines, Ontario
Welcome to your own private oasis in the heart of beautiful St. Catharines. This stunning 1 bedroom, 1 bath condo is located in the newly built Montebello Condos and offers a luxurious and convenient lifestyle. Upon entering this 680 sq ft terrace unit, you will be greeted with an abundance of natural light and modern finishes. The open concept layout seamlessly flows from the living room to the kitchen, making it perfect for entertaining guests or simply relaxing after a long day. But that's not all – step out onto your own private 168 sq ft terrace and enjoy your morning coffee surrounded by nature. And with all state-of-the-art technologies included, you can manage everything in your condo remotely for ultimate convenience. The Montebello Condos also boast incredible amenities such as a party room, social room, and gym – making it easy to stay active and connect with neighbors. Located just minutes away from St. Catharines' new hospital and surrounded by woodlands with great hiking trails, this location truly has it all. And let's not forget about being situated in the heart of wine country – perfect for any wine enthusiast! Don't miss out on this amazing opportunity to live in one of St.Catharine's most desirable areas. Schedule a viewing today before it's gone! (id:56505)
Keller Williams Edge Realty
74 Queens Circ E
Fort Erie, Ontario
Crystal Beach Convenience. This Store Is One Of A Kind. With No Competition And Busy In Summer Months This Store Has It All.Grocery, Fishing, Tools And Daily Needs. The Store Has Permanent Clients Who Are So Use To The Location That They Prefer The Store Than Other Locations. Sales Average 10,000 Per Week Lotto Commission $ 1500 Per Month And Very Low Rent Of $ 2000 Per Month. The Owner Wants To Retire And Will Provide A Brand New Lease For 5+5 Years. As Per The Owner Store Nets $ 90,000 After All Expenses. Get This Opportunity Before Its Gone **** EXTRAS **** Store Sells Lots Of Flowers In The Season. It Sells More Than 1500 Units 10 Inch And 12 Inch With Great Margins. (id:56505)
Homelife Superstars Real Estate Limited
120 Huntingford Tr
Woodstock, Ontario
A Stunning Modern Design 3 Bedroom Freehold Townhome Located In Prestigious Havelock Neighborhood Of Woodstock. The Main Floor Features Main Living Area W/ Hardwood Flooring Coupled With The Comfort Of A Fireplace, Complete With An Open- Concept Design That Combined With The Dining Room And Kitchen. The Kitchen Is Fully Equipped W/SS Appliances & Large Breakfast Island Making It The Perfect Place For Entertaining Guests. 2nd Floor Offers The Master Br W/4-Pc Ensuite & W/In Closet; The Other 2 Good Sized Beds Are Served By The Other Beautiful 4 Pc Bath Providing The Ultimate Privacy And Comfort. 2nd Floor Laundry, A Beautiful Contemporary Oak Staircase Which Provides A Clean Look And Is Easily Maintained. (id:56505)
RE/MAX Gold Realty Inc.
#206 -595 Havelock Ave S
North Perth, Ontario
MORRIS MODEL 1 Bedroom Suite - Riverview Park Residence is a safe, engaging retirement community for active independent seniors seeking a carefree lifestyle with personalized care for those requiring additional assistance. This vibrant community offers premium amenities and a wide range of wellness services on-site and is conveniently located just steps away from a shopping centre offering a variety of stores and services. Riverview Park offers several suite layouts to fit every lifestyle plus 3 care level packages. Every private suite includes: kitchenette, individually controlled heating/cooling, walk in showers with built in seat, raised height toilet seat, safety bars, and state of the art emergency response system plus all utilities are included. The residents enjoy 3 fresh meals plus snacks daily in the dining hall, weekly housekeeping and laundry service, 24/7 emergecy response system, scheduled transportation for medical appointments. Social butterflies will love the array of activities and day trips organized by the staff. Additional onsite ammenities include a beauty salon, enclosed solarium, outdoor patio & BBQ area, private party room, library/games room, fireplace lounge and 24 hour bistro. Acess to a local doctor plus onsite medical support staff will leave families with peace of mind. With a reputation for high quality, flexible and caring service, the Riverview Park staff have worked hard to ensure the residence feels like home to everyone. (id:56505)
Exp Realty
#312 -595 Havelock Ave S
North Perth, Ontario
MORRIS MODEL WHEELCHAIR ACCESSIBLE - Riverview Park Residence is a safe, engaging retirement community for active independent seniors seeking a carefree lifestyle with personalized care for those requiring additional assistance. This vibrant community offers premium amenities and a wide range of wellness services on-site and is conveniently located just steps away from a shopping centre offering a variety of stores and services. Riverview Park offers several suite layouts to fit every lifestyle plus 3 care level packages. This private suite is fully accessible, individually controlled heating/cooling, roll in shower, raised height toilet seat, safety bars, and state of the art emergency response system, modified closet and lowered counters & roll under sink. The residents enjoy 3 fresh meals plus snacks daily in the dining hall, weekly housekeeping and laundry service, 24/7 emergecy response system, scheduled transportation for medical appointments. Social butterflies will love the array of activities and day trips organized by the staff. Additional onsite ammenities include a beauty salon, enclosed solarium, outdoor patio & BBQ area, private party room, library/games room, fireplace lounge and 24 hour bistro. Acess to a local doctor plus onsite medical support staff will leave families with peace of mind. With a reputation for high quality, flexible and caring service, the Riverview Park staff have worked hard to ensure the residence feels like home to everyone. (id:56505)
Exp Realty
1063 Joan Dr
Burlington, Ontario
Close To Amenities & Go Station, QEW. Sun Roof, Skylight, Central Air, Eat-In Kitchen - Stainless Steel Appliances & Granite Counters, 2 Baths, Beech Hardwood, Windows, Driveway, Front Walkway. **** EXTRAS **** SS. Fridge, Stove, Built in Microwave, Built in Micro Fan, Freezer, Washer & Dryer (id:56505)
Zolo Realty
117 Bean St
Minto, Ontario
**BUILDER'S BONUS!!! OFFERING $20,000 TOWARDS UPGRADES!!! THE WEBB: a charming and contemporary architectural gem that combines the best of both bungalow and loft-style living all on a walkout lot! Offering over 2400sq ft of living space, this high functioning design combines the living, dining and kitchen areas for a fantastic flow. The sloped ceilings create a sense of volume and spaciousness and large windows allow for plenty of natural light throughout the main level. Adjacent to the kitchen, there is a spacious dining area with enough room to accommodate a large dining table, making it perfect for family gatherings and entertaining friends. Main floor features we seek in a traditional bungalow such as main floor beds, baths & laundry are all accounted for in this plan. The bathrooms are all designed with a modern and luxurious touch, featuring quality fixtures, spacious shower with elegant tiling. The primary bedroom includes a large walk-in closet and private ensuite bathroom at the back of the home and overlooking the rear yard. The loft area spaces are versatile and can be used as bedroom, guest room, home office, or hobby space, all with access to a third bathroom on this level. Features: central air conditioning, asphalt paved driveway, garage door opener, holiday receptacle, perennial garden and walkway, sodded yards, egress window in basement, breakfast bar overhang, stone countertops in kitchen and baths, upgraded kitchen cabinets and more..... Pick your own lot, floor plan and colours and build the home of your dreams at Maitland Meadows with Finoro Homes **Ask for a full list of incredible features! Several plans to choose from - LIMITED TIME INCENTIVES FROM THE BUILDER** Photos are artist concept only and may not be exactly as shown. (id:56505)
Exp Realty
#109 -595 Havelock Ave S
North Perth, Ontario
KERRY STUDIO MODEL - Riverview Park Residence is a safe, engaging retirement community for active independent seniors seeking a carefree lifestyle with personalized care for those requiring additional assistance. This vibrant community offers premium amenities and a wide range of wellness services on-site and is conveniently located just steps away from a shopping centre offering a variety of stores and services. Riverview Park offers several suite layouts to fit every lifestyle plus 3 care level packages. Every private suite includes: kitchenette, individually controlled heating/cooling, walk in showers with built in seat, raised height toilet seat, safety bars, and state of the art emergency response system plus all utilities are included. The residents enjoy 3 fresh meals plus snacks daily in the dining hall, weekly housekeeping and laundry service, 24/7 emergecy response system, scheduled transportation for medical appointments. Social butterflies will love the array of activities and day trips organized by the staff. Additional onsite ammenities include a beauty salon, enclosed solarium, outdoor patio & BBQ area, private party room, library/games room, fireplace lounge and 24 hour bistro. Acess to a local doctor plus onsite medical support staff will leave families with peace of mind. With a reputation for high quality, flexible and caring service, the Riverview Park staff have worked hard to ensure the residence feels like home to everyone. (id:56505)
Exp Realty
102 Thackeray Way
Minto, Ontario
**BUILDER'S BONUS!!! OFFERING $10,000 TOWARDS UPGRADES PLUS A 6-PIECE APPLIANCE PACKAGE!!! LIMITED TIME ONLY** THE WOODGATE - A Finoro Homes built 2 storey brand new home with an open concept design is a modern take on family living that offers a comfortable inviting space for the whole family. Unlike your traditional floor plans, this home is only semi-attached at the garage wall for additional noise reduction and privacy. The exterior of the home features clean lines and a mix of materials such as brick, stone, and wood. The facade is complemented by large windows and a welcoming entrance with a covered porch and modern garage door. The ground floor boasts a generous 9' ceiling and open-plan living, dining, and kitchen area. The walls are painted in a neutral, modern color palette to create a bright and airy atmosphere. The flooring is hardwood adding warmth and elegance to the space which compliments the stone topped kitchen counters and modern lighting package. The kitchen is functional with clean lined cabinetry and a large center island with a breakfast bar overhang. A stylish staircase leads to the second floor where you will unwind in your primary bedroom suite complete with large windows, a walk-in closet, and ensuite bathroom featuring a fully tiled walk-in shower with glass door. Two additional bedrooms, each with ample closet space, share a well-appointed full bathroom with modern fixtures and finishes.**Ask for a full list of incredible features and inclusions! Additional $$$ builder incentives available for a limited time only! Photos and floor plans are artist concepts only and may not be exactly as shown. (id:56505)
Exp Realty
105 Thackeray Way
Minto, Ontario
**BUILDER'S BONUS!!! OFFERING $20,000 TOWARDS UPGRADES!!! THE CROSSROADS model is to be built for those looking to right size their home needs. A smaller bungalow with 2 bedrooms is a cozy and efficient home that offers a comfortable and single-level living experience for people of any age. Upon entering the home, you'll step into a welcoming foyer with a 9'ceiling height. The entryway includes a coat closet and a space for an entry table to welcome guests. Just off the entry is the first of 2 bedrooms. This bedroom can function for a child or as a home office, den or guest room. The family bath is just around the corner past the main floor laundry closet. The central living space of the bungalow is designed for comfort and convenience. An open-concept layout combines the living room, dining area, and kitchen to create an inviting atmosphere for intimate family meals and gatherings. The primary bedroom is larger with views of the backyard and includes a good sized walk-in closet, linen storage and an ensuite bathroom for added privacy and comfort. The basement is roughed in for a future bath and awaits your optional finishing. BONUS: central air conditioning, asphalt paved driveway, garage door opener, holiday receptacle, perennial garden and walkway, sodded yards, egress window in basement, breakfast bar over hang, stone counter tops in kitchen and baths, upgraded kitchen cabinets and more...Pick your own lot, floor plan and colours with Finoro Homes at Maitland Meadows **Ask for a full list of incredible features! Several plans and lots to choose from - Additional builder incentives available for a limited time only!** Photos are artists concept only and may not be exactly as shown. (id:56505)
Exp Realty
140 Bean St
Minto, Ontario
**BUILDER'S BONUS!!! OFFERING $20,000 TOWARDS UPGRADES!!! THE HARRISON model is a modern take on the classic farmhouse design, characterized by a gabled roof, large windows, natural wood features and a welcoming front porch. The family friendly design built by Finoro Homes offers a trendy architectural style that combines the classic charm of rural life with contemporary design elements we all love. Inside, the main floor 9' ceilings and open floor plan allows for a sense of spaciousness and facilitates a smooth flow between rooms. The kitchen is the heart of the home with solid surface countertops, breakfast bar overhang and a nice sized island all connected to the family living space and dining area. Retreat to the second level for rest and enjoy your spacious 3 or 4 bedroom layout with large windows and well appointed bathrooms. The primary suite has a large walk-in closet and private ensuite bath to enjoy and you will also have the convenience of second floor laundry. Extras: central air conditioning, asphalt paved driveway, garage door opener, holiday receptacle, perennial garden and walkway, sodded yards, egress window in basement, breakfast bar overhang, stone countertops in kitchen and baths, upgraded kitchen cabinets and more.....Come enjoy a comfortable and inviting living space that celebrates the beauty of natural materials with open, airy interiors. Pick your own lot, floor plan and colours and build the home of your dreams in lovely Harriston **Ask for a full list of incredible features! Several plans and lots to choose from - Additional builder incentives available for a limited time only!** Photos are artist renderings only - may not be exactly as shown. (id:56505)
Exp Realty
38 Anne St W
Minto, Ontario
**BUILDER'S BONUS!!! OFFERING $10,000 TOWARDS UPGRADES PLUS A 6-PIECE APPLIANCE PACKAGE!!! LIMITED TIME ONLY** THE HOMESTEAD a lovely 1667sq ft interior townhome designed for efficiency and functionality at an affordable entry level price point. A thoughtfully laid out open-concept living area that combines the living room, dining space, and kitchen all with 9' ceilings. The kitchen is well designed with additional storage and counter space at the island with oversized stone counter tops. A modest dining area overlook the rear yard and open right into the main living room for a bright airy space. Ascending to the second floor, you'll find the comfortable primary bedroom with walk in closet and private ensuite featuring a fully tiled shower with glass door. The two additional bedrooms are designed with simplicity and functionality in mind for kids or work from home spaces. A convenient second level laundry room is a modern day convenience you will appreciate in your day to day life. The basement remains a blank slate for your future design but does come complete with a 2pc bathroom rough in. This Finoro Homes floor plan encompasses coziness and practicality, making the most out of every square foot without compromising on comfort or style. The exterior finishing touches include a paved driveway, landscaping package and beautiful farmhouse features such as the wide natural wood posts. Ask for a full list of incredible features and inclusions! Additional $$$ builder incentives available for a limited time only! Photos and floor plans are artist concepts only and may not be exactly as shown. (id:56505)
Exp Realty
100 Thackeray Way
Minto, Ontario
**BUILDER'S BONUS!!! OFFERING $10,000 TOWARDS UPGRADES PLUS A 6-PIECE APPLIANCE PACKAGE!!! LIMITED TIME ONLY** THE WOODGATE - A Finoro Homes built 2 storey brand new home with an open concept design is a modern take on family living that offers a comfortable inviting space for the whole family. Unlike your traditional floor plans, this home is only semi-attached at the garage wall for additional noise reduction and privacy. The exterior of the home features clean lines and a mix of materials such as brick, stone, and wood. The facade is complemented by large windows and a welcoming entrance with a covered porch and modern garage door. The ground floor boasts a generous 9' ceiling and open-plan living, dining, and kitchen area. The walls are painted in a neutral, modern color palette to create a bright and airy atmosphere. The flooring is hardwood adding warmth and elegance to the space which compliments the stone topped kitchen counters and modern lighting package. The kitchen is functional with clean lined cabinetry and a large center island with a breakfast bar overhang. A stylish staircase leads to the second floor where you will unwind in your primary bedroom suite complete with large windows, a walk-in closet, and ensuite bathroom featuring a fully tiled walk-in shower with glass door. Two additional bedrooms, each with ample closet space, share a well-appointed full bathroom with modern fixtures and finishes.**Ask for a full list of incredible features and inclusions! Additional $$$ builder incentives available for a limited time only! Photos and floor plans are artist concepts only and may not be exactly as shown. (id:56505)
Exp Realty
#103 -12 Gandhi Lane
Markham, Ontario
Discover Luxury Living at Pavilia Towers, Perfectly Situated at the Intersection of Hwy 7 and Leslie Ave. This Expansive Unit Spans 1290 Sq Ft and Boasts Two Ensuite Bedrooms Plus a Den, Offering Ample Space for Families or Those Seeking Versatility. The Modern Kitchen Features Quartz Countertops & Quartz Backsplash, Large Island, Sleek Smooth Cooktop, Built-in Oven; All 3 Bathrooms with Quartz Countertops. 2 Ensuite Bedrooms Are Roomy and Private, Large Walk-in Closet in Primary Bedroom. Large Den with Frosted Glass Sliding Doors & Closet (Can Be Used as 3rd BR), Perfect for Families or Those Who Need Extra Space. Laminate Floor Throughout. Amazing 2 Side by Side Parking (Can Park 3 Cars) & Same Floor Locker Included. Keyless Entry to Unit (Lock & Unlock by Fob); Fantastic Amenities Including an Indoor Pool, Gym, Party Room, Library, and Rooftop Patio with BBQ Area. Located Near the Viva Station and Richmond Hill Centre (GO), Commuting Is a Breeze. Major Highways 407 and 404 Are Just Minutes Away, as Well as Plenty of Banks, Restaurants, and Shops for Everyday Needs. Don't Miss Out on the Chance to Experience Luxury Living at Its Finest. Move into Pavilia Towers and Enjoy Comfort, Convenience, and Sophistication All in One Place. **** EXTRAS **** S/S Stove, Microwave, S/S Fridge, B/I Dishwasher, B/I Fridge, Washer/Dryer, All Current Electrical Light Fixtures And Window Coverings. 2 Parkings (can park 3 cars) & 1 Locker Included. (id:56505)
RE/MAX Excel Realty Ltd.
36 Anne St W
Minto, Ontario
**BUILDER'S BONUS!!! OFFERING $10,000 TOWARDS UPGRADES PLUS A 6-PIECE APPLIANCE PACKAGE!!! LIMITED TIME ONLY** THE BIRCHHAVEN Imagine a modern farmhouse-style two-story townhome with 3 bedrooms, each designed for comfort and style. The exterior features a blend of clean lines and rustic charm, with a light-colored facade and welcoming front porch. This 1799 sq ft interior unit starts with 9' ceilings, nice sized entry, convenient powder room and a versatile space that could be used as a home office or play room. Picture large windows throughout the main level, allowing plenty of natural light to illuminate the open-concept living area that seamlessly connects the living room, dining space, and a well-appointed kitchen. The kitchen offers an island with quartz top breakfast bar overhang for casual dining and additional seating. Heading upstairs, you'll find the generous sized primary bedroom with an 3pc private ensuite bathroom and large walk in closet. The other two bedrooms share a well-designed family bathroom and second level laundry down the hall. The attached garage is connected at the front hall for additional parking and seasonal storage. The basement is unspoiled but roughed in for a future 2pc bathroom and awaits your creative touches. The overall aesthetic combines the warmth of farmhouse elements with the clean lines and contemporary finishes of a of a modern Finoro Home. Ask for a full list of incredible features and inclusions! Additional $$$ builder incentives available for a limited time only! Photos and floor plans are artist concepts only and may not be exactly as shown. (id:56505)
Exp Realty
40 Anne St W
Minto, Ontario
**BUILDER'S BONUS!!! OFFERING $10,000 TOWARDS UPGRADES PLUS A 6-PIECE APPLIANCE PACKAGE!!! LIMITED TIME ONLY** THE BIRCHHAVEN this rare 4 bedroom townhome offers 2064sq ft is a modern farmhouse-style two-story is designed for comfort and style for a larger family. The exterior features a blend of clean lines and rustic charm, with a light-colored facade, natural wood posts and welcoming front porch all on an oversized corner lot. Nice sized entry, convenient powder room and a versatile space that could be used as a home office or play room are located at the front. Picture 9' ceilings, large windows throughout the main level, allowing plenty of natural light to illuminate the open-concept living area that seamlessly connects the living room, dining space, and a well-appointed kitchen. The kitchen offers an island with quartz top breakfast bar overhang for casual dining and additional seating. Heading upstairs, you'll find the generous sized primary bedroom with an 3pc private ensuite bathroom and large walk in closet. The other 3 bedrooms share a well-designed family bathroom and second level laundry down the hall. The attached garage is connected at the front hall for additional parking and seasonal storage. The basement is unspoiled but roughed in for a future 2pc bathroom and awaits your creative touches. The overall aesthetic combines the warmth of farmhouse elements with the clean lines and contemporary finishes of a of a modern Finoro Home. **Ask for a full list of incredible features and inclusions! Additional $$$ builder incentives available for a limited time only! Photos and floor plans are artist concepts only and may not be exactly as shown. (id:56505)
Exp Realty
30 Anne St W
Minto, Ontario
**BUILDER'S BONUS!!! OFFERING $10,000 TOWARDS UPGRADES PLUS A 6-PIECE APPLIANCE PACKAGE!!! LIMITED TIME ONLY** THE BIRCHHAVEN Imagine a modern farmhouse-style two-story townhome with 3 bedrooms, each designed for comfort and style. The exterior features a blend of clean lines and rustic charm, with a light-colored facade and welcoming front porch. This 1810 sq ft end unit starts with a nice sized entry with 9' ceilings, a convenient powder room and a versatile space that could be used as a home office or playroom. Picture large windows throughout the main level, allowing plenty of natural light to illuminate the open-concept living area that seamlessly connects the living room, dining space, and a well-appointed kitchen. The kitchen offers an island with quartz top breakfast bar overhang for casual dining and additional seating. Heading upstairs, you'll find the generous sized primary bedroom with a 3pc private ensuite bathroom and large walk in closet. The other two bedrooms share a well-designed family bathroom and second level laundry down the hall. The attached garage is connected at the front hall for additional parking and seasonal storage. The basement is unspoiled but roughed in for a future 2pc bathroom and awaits your creative touches. The overall aesthetic combines the warmth of farmhouse elements with the clean lines and contemporary finishes of a modern Finoro Home. Ask for a full list of incredible features and inclusions! Additional $$$ builder incentives available for a limited time only! Photos and floor plans are artist concepts only and may not be exactly as shown. (id:56505)
Exp Realty
895 Barton St E
Hamilton, Ontario
This remarkable property boasts a detached home featuring a one-story addition, strategically attached only at the front wall on Barton Street. Situated in the sought-after Barton Village, its prime location places it within a stone's throw of Tim Hortons Field, a bustling plaza, and numerous schools. Convenience is key, with most city amenities just a leisurely stroll away, complemented by easy access to major transportation arteries like Red Hill/Linc and Nikola Tesla, as well as City Transit and Bus Routes. With Five spacious bedrooms and Four well-appointed bathrooms, this residence offers ample room for comfortable living arrangements. (id:56505)
Homelife Silvercity Realty Inc.
11 Walnut Street S
Hamilton, Ontario
Great Investmont & business opportunity! Downtown central business district (D1) Zone, with a lot of permitted uses. Solid 2stry brick and block building with full basement approximate 1650 sqft each floor. 2 entrances on each floor. Total 4 washrooms, 2(2nd flr) 1(main flr). 1(basement). Property is in very good condition & backs onto tons of municipality parking. Long established famous Liu Liu Hot Pot restaurant at main floor (60 seats) and second floor (60 seats); KARAOKE at basement (30 seat). All Liquor Licensed. Existing chattels negotiable. (id:56505)
RE/MAX Escarpment Realty Inc.
76 William St
Pelham, Ontario
Beautiful Brand New Freehold End Unit Townhouse 1950sqf Above Ground Nestled In Well Populated Beautiful Neighborhood Of Fonthill, Pelham Area. 4 Bedroom, 3 Washroom, Kitchen Upgrades, Main Floor9 Ft Ceiling And Vinyl Flooring, All Window Coverings Installed. Brand New Appliances and Air Condition, Furnace. Open Concept Kitchen, Dining And Living Area. Side Entrance And Large Windows By Builder. Potential For Basement Apartment If Finished. 2 Parking and 3rd Possibility. Alarm System Installed. Close To All Amenities, School, College, Community Center, Grocery, Bus Stops,Restaurants, Hospital, Library. 15 Mins To Niagara Falls And Nickel Beach. (id:56505)
Century 21 People's Choice Realty Inc.
85 Stern Dr
Welland, Ontario
BEAUTIFUL ROSEBERY 4 BEDROOM 2.5 BATHROOM,DOUBLE DOOR ENTRY, DOUBLE GARAGE LOCATED IN THE GORGEOUSEMPIRE CANALS COMMUNITY, BUILT BY EMPIRE LESS THAN ONE YEAR AGO. UPON ENTRY YOU HAVE A VAULTED CEILING FOYER WITH A LARGE WALK-IN COAT CLOSET, A 2 PIECE POWDER ROOM, WITH A BEAUTIFUL OPEN CONCEPT TO YOUR LARGE FORMAL DINING ROOM,NEXT TO YOUR GREAT/FAMILY ROOM , BEAUTIFUL WHITE KITCHEN WITH TFT SLIDING DOOR, SECOND FLOOR 4 BEDROOM & LAUNDRY ROOM .MASTERBEDROOM WITH HIS/HER CLOSET . LOOKOUT BASEMENT WITH BIG WINDOWS, COLD STORE NAD 200 AMP . 4 CARS DRIWAY , NO SIDEWALK . HOME IS PRICE TO SELL, AS NEXT PHASE FOR WAY MORE $$$. IMMEDIATE CLOSING AVAILABLE.ETF'S , BLINDS AND APLIANCES INCLUDED , QUICK SALE PRICE!!! **** EXTRAS **** CLOSING DATE SEPT 4,2024 (id:56505)
Homelife/miracle Realty Ltd
3003 Bethune Avenue
Ridgeway, Ontario
WELCOME HOME. THUNDER BAY AREA SIDESPLIT FEATURING 3 PLUS 1 BEDS 2 FULL BATHS, FULL INLAW SWT UP WITH SEPERATE ENTRANCE, BRAND NEW CUSTOM KITCHEN ON MAIN LEVEL WITH GRANITE COUBTERTOPS. FRESHLY PAINTED, READY TO GO!!EXTERIOR HAS BEEN RECENTLY UDGRADED WITH SIDING , SOFFIT, FACIA AND TROUGHS . ABOVE GROUND POOL IN REAR FULLY FENCED YARD (id:56505)
RE/MAX Niagara Realty Ltd.
#4 -5690 14th Ave
Markham, Ontario
An exceptional opportunity awaits to acquire 4682 square feet of designated day care/Montessori space, complete with its own private outdoor play area. Situated within a modern ground-level professional condo plaza at the heart of Markham, this property boasts direct major exposure and signage along 14th Avenue.Strategically positioned across from the Aaniin Community Centre and Remington's Victory Green residential development site, this location offers unparalleled visibility and accessibility. Nestled within a dense, well-established, and vibrant community boasting a population of over 70,500 and a household income exceeding $125,000, this space presents immense potential for growth and success.Conveniently located just minutes away from the 407 and 404 highways, this property provides excellent connectivity and accessibility. Furthermore, a variety of uses are accepted, including office space, medical facilities, walk-in clinics, dental practices, recreational centers, educational institutions, financial institutions, fast-food outlets, takeout restaurants, veterinary clinics, service establishments.Multiple unit configurations are available to accommodate diverse business needs. Expected occupancy is scheduled for January 2025, with preference given to end-users seeking a prime location for their ventures.Don't miss out on this rare opportunity to secure a prominent position in one of Markham's most thriving communities. Contact us today to learn more and seize this unparalleled opportunity for success. (id:56505)
Homelife/bayview Realty Inc.
7430 Jonathan Drive
Niagara Falls, Ontario
Freehold 2-Storey Townhouse - No condo fees! sitting on a Premium Corner Lot.FLOOR PLAN ATTACHED. This modern townhouse in the sought-after Forest view Estates subdivision boasting 3 beds + Huge Loft on 2nd floor that can easily be converted into 4th bedroom, 2.5 baths, and a two-car garage with a double-wide driveway. A well-designed interior complements its stylish exterior. The main floor features an open-concept layout with luxury vinyl plank flooring. The living room seamlessly flows into the kitchen, a tasteful tiled backsplash, Granite countertops, and stainless steel appliances. convenient access to the garage with a coat closet. The second level has the primary bedroom with a spacious walk-in closet and a 3pc ensuite. Two more bedrooms, a well-appointed 4pc bath, and a laundry area furnished with a new Samsung washer/dryer. Located close to HWY-QEW, Freshco., Costco, Niagara Outlets, all amenities, parks, Niagara Falls Attractions, wineries, golf courses, schools, and & much more. SHOWING SAT-SUN ONLY! between 10:00 am to 1:00 pm due to Tenant's work schedule.AAA+ TENANT, VACANT POSSESSION AVAILABLE FROM SEP-OCT,2024 (id:56505)
Revel Realty Inc.
2211 Sandhill Drive
Niagara Falls, Ontario
Once in a lifetime opportunity. Remarkable two-storey home located in Northern Niagara Falls. This house is located between the world-renowned Niagara-on-the-Lake and prestigious Calaguiro Estates. The 4+1 bedroom and 4 bathroom home is surrounded by nature and tranquility. The stunning main floor showcases 9 foot vaulted ceilings and countless windows with light pouring in every direction. The kitchen features a large beautiful island surrounded by floor to ceiling cabinetry. Laundry is also conveniently located on the main floor. Upstairs the spacious primary bedroom includes a 4-piece ensuite bathroom equipped with a stunning tiled glass shower. All 4 bedrooms have ample storage and closet space. The basement has a very large recreational room, bedroom, and 4 piece bathroom, perfect for hosting guests! The backyard is incomparable. Mature cedars towering gracefully and large, rugged armour stones creating tiered, raised levels, this landscape showcases a harmonious blend of nature and design, creating a space that is both stunning and serene. The location is within 5 minutes of all major arterial roads, the QEW highway, grocery stores, churches, schools, restaurants, golf , wineries, hiking trails, parks, and more. This pristine home is move-in ready with all appliances included! Don't miss the chance to see it! (id:56505)
Royal LePage NRC Realty
42 Hazelglen Drive Unit# 7
Kitchener, Ontario
INTRODUCING Hazel Hills Condos, a new and vibrant stacked townhome community to be proudly built by A & F Greenfield Homes Ltd. There will be 20 two-bedroom units available in this exclusive collection, ranging from 965 to 1,118 sq. ft. The finish selections will blow you away, including 9 ft. ceiling on second level; designer kitchen cabinetry with quartz counters; a stainless steel appliance package valued at over $6,000; carpet-free second level; and ERV and air conditioning for proper ventilation. Centrally located in the Victoria Hills neighbourhood of Kitchener, parks, trails, shopping, and public transit are all steps away. One parking space is included in the purchase price. Offering a convenient deposit structure of 10%, payable over a 90-day period. All that it takes is $1,000 to reserve your unit today! Occupancy expected Fall 2025. Contact Listing Agent for more information. (id:56505)
Century 21 Heritage House Ltd.
42 Hazelglen Drive Unit# 9
Kitchener, Ontario
INTRODUCING Hazel Hills Condos, a new and vibrant stacked townhome community to be proudly built by A & F Greenfield Homes Ltd. There will be 20 two-bedroom units available in this exclusive collection, ranging from 965 to 1,118 sq. ft. The finish selections will blow you away, including 9 ft. ceilings on both levels; designer kitchen cabinetry with quartz counters; a stainless steel appliance package valued at over $6,000; carpet-free main level; and ERV and air conditioning for proper ventilation. Centrally located in the Victoria Hills neighbourhood of Kitchener, parks, trails, shopping, and public transit are all steps away. One parking space is included in the purchase price. Offering a convenient deposit structure of 10%, payable over a 90-day period. All that it takes is $1,000 to reserve your unit today! Occupancy expected Fall 2025. Contact Listing Agent for more information. (id:56505)
Century 21 Heritage House Ltd.
42 Hazelglen Drive Unit# 12
Kitchener, Ontario
INTRODUCING Hazel Hills Condos, a new and vibrant stacked townhome community to be proudly built by A & F Greenfield Homes Ltd. There will be 20 two-bedroom units available in this exclusive collection, ranging from 965 to 1,118 sq. ft. The finish selections will blow you away, including 9 ft. ceilings on both levels; designer kitchen cabinetry with quartz counters; a stainless steel appliance package valued at over $6,000; carpet-free main level; and ERV and air conditioning for proper ventilation. Centrally located in the Victoria Hills neighbourhood of Kitchener, parks, trails, shopping, and public transit are all steps away. One parking space is included in the purchase price. Offering a convenient deposit structure of 10%, payable over a 90-day period. All that it takes is $1,000 to reserve your unit today! Occupancy expected Fall 2025. Contact Listing Agent for more information. (id:56505)
Century 21 Heritage House Ltd.
42 Hazelglen Drive Unit# 15
Kitchener, Ontario
INTRODUCING Hazel Hills Condos, a new and vibrant stacked townhome community to be proudly built by A & F Greenfield Homes Ltd. There will be 20 two-bedroom units available in this exclusive collection, ranging from 965 to 1,118 sq. ft. The finish selections will blow you away, including 9 ft. ceiling on second level; designer kitchen cabinetry with quartz counters; a stainless steel appliance package valued at over $6,000; carpet-free second level; and ERV and air conditioning for proper ventilation. Centrally located in the Victoria Hills neighbourhood of Kitchener, parks, trails, shopping, and public transit are all steps away. One parking space is included in the purchase price. Offering a convenient deposit structure of 10%, payable over a 90-day period. All that it takes is $1,000 to reserve your unit today! Occupancy expected Fall 2025. Contact Listing Agent for more information. (id:56505)
Century 21 Heritage House Ltd.
2724 River Road Rd
North Frontenac, Ontario
Why not live in paradise all year round? This 6.3 acre estate sits on the banks of the Mississippi River with water front of 650 feet. The property is a treasure for fishermen, hunters, bird watchers and wild life lovers as well as for canoeing & kayaking !!! The wooded , over 6 AC property gives you privacy and tranquility. The area is famous for the Dark Sky Preserve. You have best chance at seeing the most stars , the Moon, galaxies, meteor showers and the Northern Lights right in front of your house. Spacious, modernized and renovated house retains its original rustic character, such as the stone fireplace, wooden walls and ceilings, built-in wooden shelves, stone walls, etc. The property is located 3 hours from Toronto. Easy access to the house from the main road. There is a rustic guest house on the property. Both cabin and garage are wired for electricity, but not connected. 200 amps electrical service to the house and 800 amps to the property. (id:56505)
Sutton Group Quantum Realty Inc.
#2108 -18 Harrison Garden Blvd
Toronto, Ontario
Luxurious Shane Baghai Condo In The Heart Of North York. South East Corner Unit. Close To Shops /Subway / Entertainment. Southern View Of Toronto Skyline, Unobstructed East View. Open Balcony,Ensuite Laundry, Breakfast Bar, Granite Counter Top In Kitchen, Parking & Locker Near Elevator.Close To Subway & 401. Prime North York Location. (id:56505)
Bay Street Group Inc.
1128 Kent Ave
Oakville, Ontario
Location*Location*Location**LOT 66 X 187**PREMIUM CORNER LOT* RAVINE ON ONE SIDE**Attn Investors/Developers, Do not Miss the opportunity to own this Beautiful Premium Lot in College Park, Oakville. This 2 Storey Detached House Features - 4 Bedroom + 3 Full Bathrooms on the Upper Level, 2 Bedrooms + 1 Full Washroom in the Finished Walk Out Basement With Separate Entrance, Pot Lights, Lots Of Natural Light. A/C and Furnace Dec 2022. Ideal For A Big Family. Move In Ready. Rent The Walkout Basement Or Rent The Whole House As Is Or Build A Custom Home On This Beautiful Lot. Lots Of Possibilities and Great Rental Income. Currently Tenanted. Located In Family Friendly Neighborhood. Conveniently Located - Close To All Amenities, Sheridan College, Minutes To - Hwy 403/QEW, Tons Of Restaurants (Different Cuisines) - Coffee Shops - Oakville Go Station - Gas Station - Oakville Place (Mall). Pictures from Last listing. **** EXTRAS **** Walking To Oakville Place Mall Public Transit, Minutes To Hwy 403, Sheridan College, Tons Of Restaurants (Different Cuisines), Coffee Shops , Oakville Go Station, Gas Station, Walmart Etc. (id:56505)
Ipro Realty Ltd
Ipro Realty Ltd.


