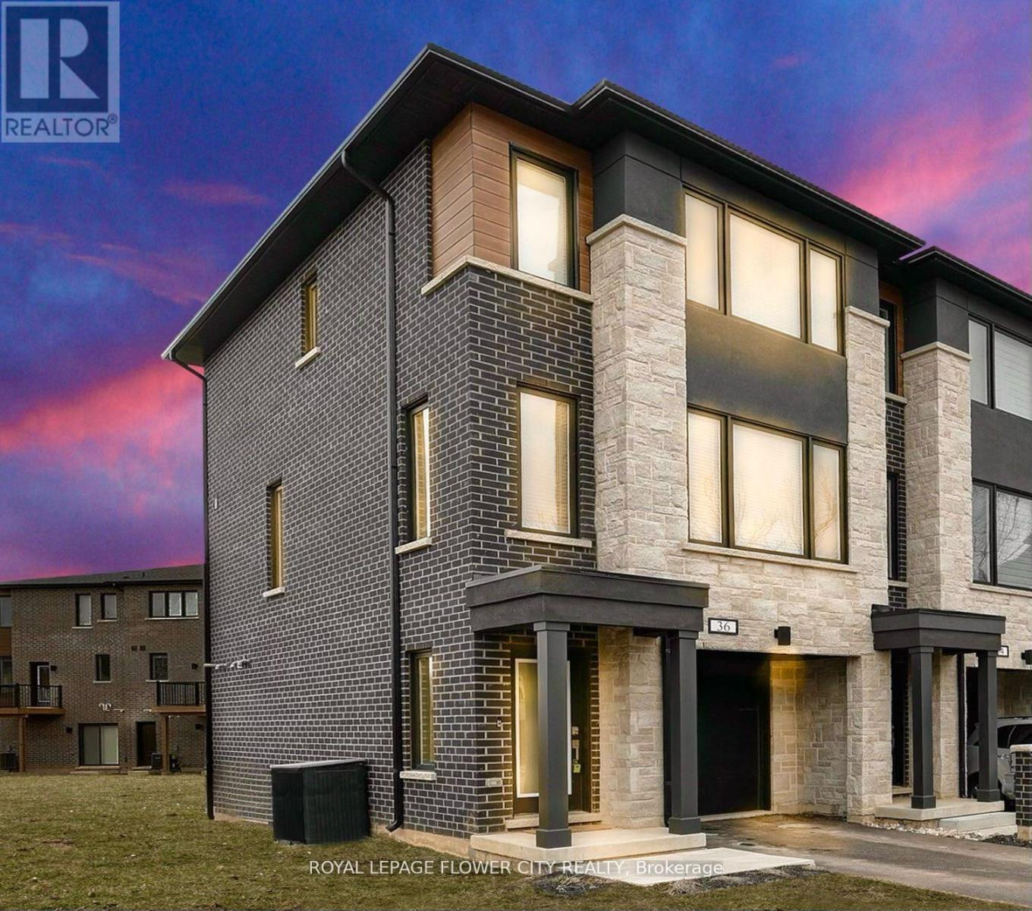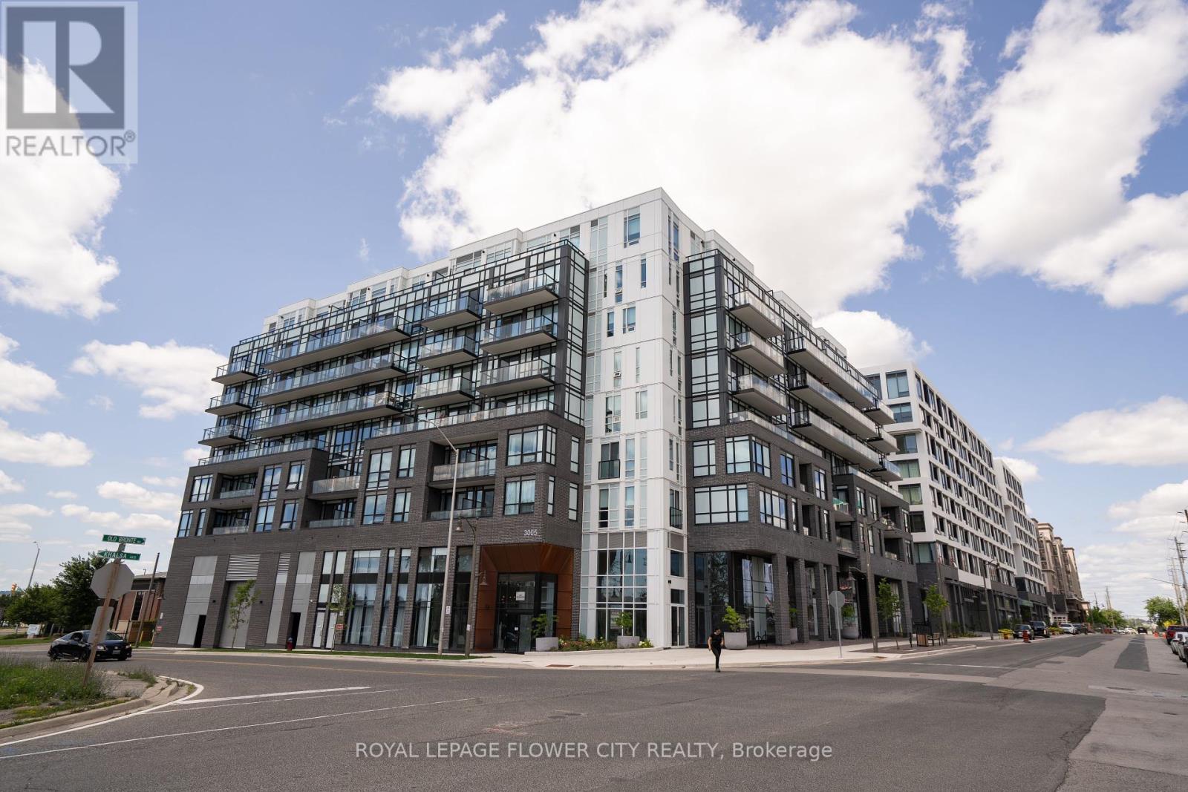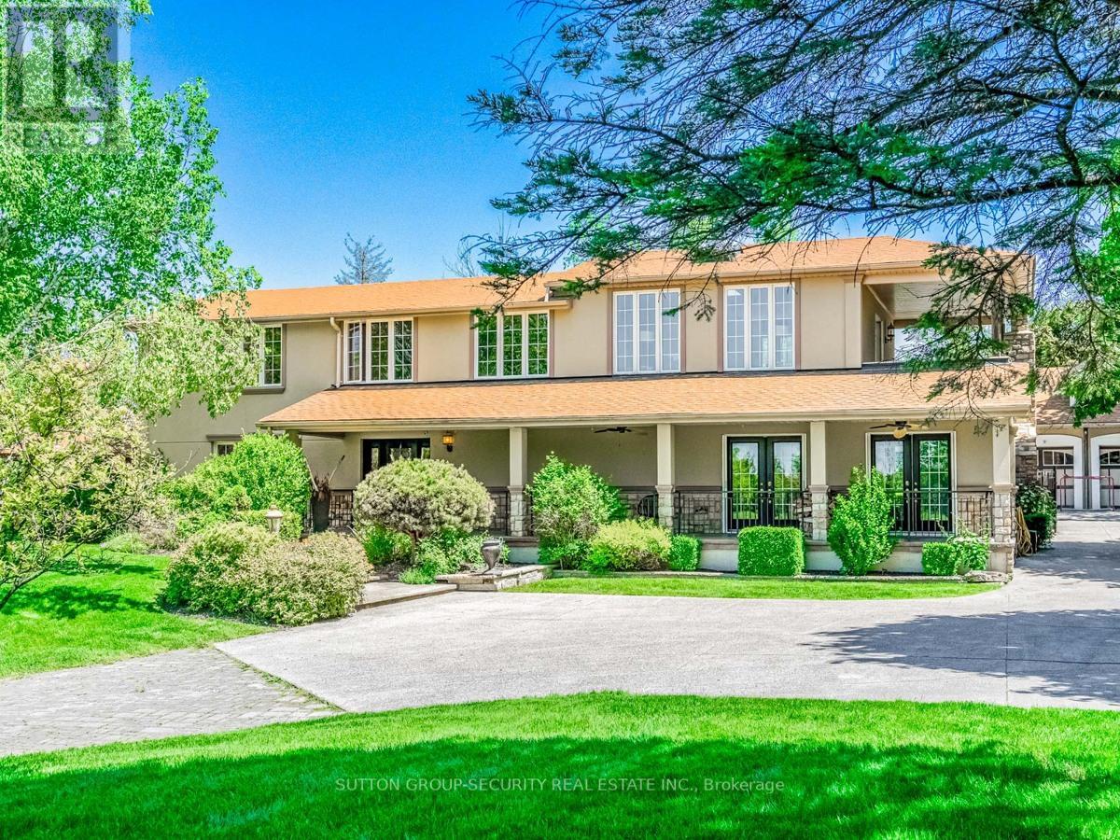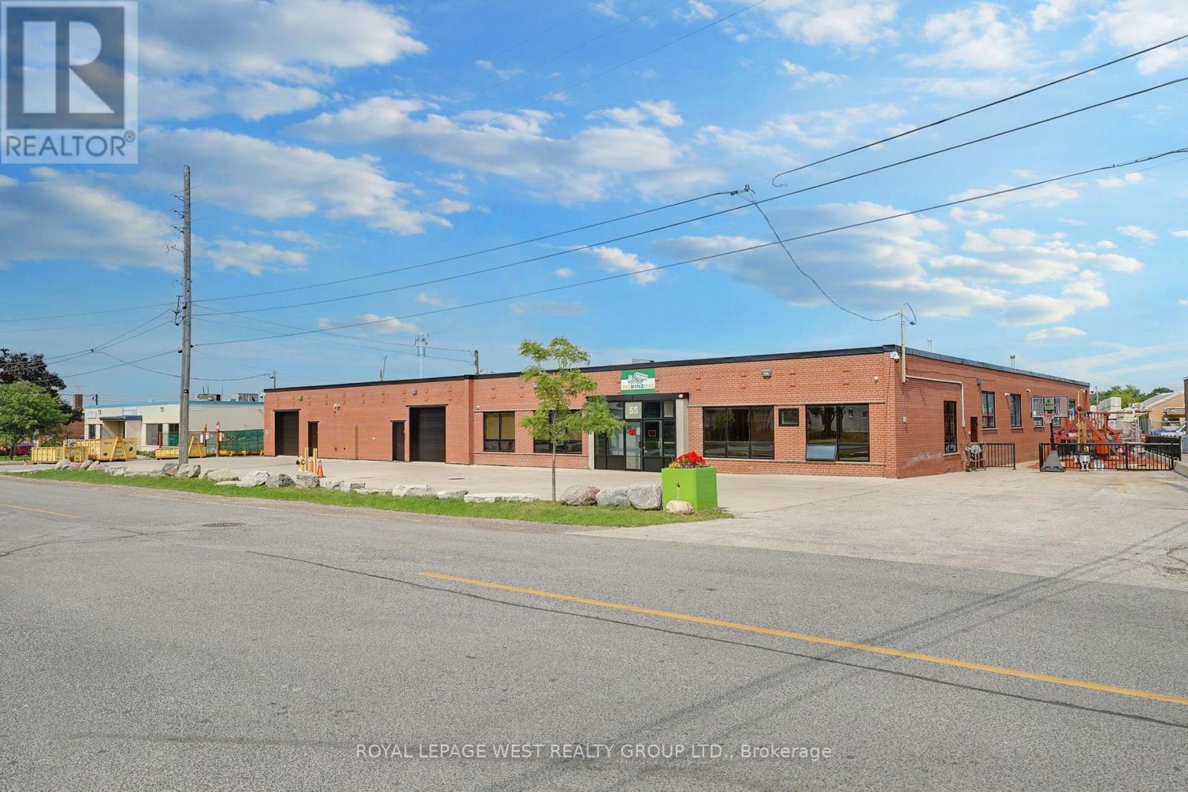BOOK YOUR FREE HOME EVALUATION >>
BOOK YOUR FREE HOME EVALUATION >>
22 Roxton Crescent
Brampton, Ontario
Totally Finished TOP TO BOTTOM WITH OVER 3500sqft Living Space. 4 Br Home, primary location W/Great Curb Appeal. Carpet Free Home with FULLY FINISGED WALKOUT Bsment. Ceramics In Kit.& Breakfast Area With W/O To Deck. Extended Pantry offers Lots of Storage, Upstairs Family Room and good size bedrooms. Well kept house, Main Floor Laundry W/Cabinets & Gar. Access. Double Door entry andLarge,4Pc Ens. W/Soaker Tub. Professionally .Finished. W/O Bsmt. W/Lrg. Bdrm & 3Pc Bath. Very Bright. **** EXTRAS **** Sellers and Agent Do NOT warrant the retrofit status of the basement. Agent to confirm all measurements. All measurements on MLS to the best knowledge of the Listing Agent (id:56505)
RE/MAX Gold Realty Inc.
16 - 1019 North Shore Boulevard E
Burlington, Ontario
This exceptional home offers 3 bedrooms, 4 bathrooms, and spans 1600 square feet PLUS a fully finished lower level. The main floor boasts a spacious primary bedroom, laundry, 4 pcs bath ensuring convenience and privacy. The open-concept floor plan features gleaming hardwood flooring, a modern kitchen with stainless steel appliances, and a bright and airy living/dining room combination that provides seamless access to a private yard and patio - perfect for entertaining or relaxing. Upstairs, the loft area impresses with two generously sized bedrooms, two beautiful skylights, a 4-piece bathroom, and a cozy family room, creating an ideal space for family or guests. The lower level is fully finished, featuring a versatile recreation room, a 2-piece bathroom, and abundant storage space to meet all your needs. This home also includes a single garage, single private driveway and beautifully landscaped front yard. This stunning unit it located close to all amenities, schools, beautiful downtown parks, transportation, Joseph Brant Hospital, dining & much more! (id:56505)
Keller Williams Real Estate Associates
408 Vanier Drive
Milton, Ontario
**S E E - V I R T U A L - T O U R**Fully Renovated Detached Home in Desired Bronte Meadows**Open Concept Main Floor with Lots of Light**Laminate Floor Throughout the Home**Large Principle Bedrooms**Spacious Backyard, Great For Entertaining with **New Garage Door**Newly Renovated Master Ensuite**Rough-In Bar in Basement**Lots of Storage Throughout this House**Basement Rough-in for kitchenet and Rough-In in Washroom for Bathtub**Neutral Decor Throughout the Home**Minutes Away from Parks, Trails, Shopping and Schools** **** EXTRAS **** **S/S Fridge, S/S Stove, S/S Dishwasher, Washer/Dryer**GDOs, Water Softener, TV Mounts**Gas Burner & Equipment**CAC & Equipment**All Light Fixtures**All Window Coverings and Blinds**All Mirrors in Washrooms** (id:56505)
Century 21 Skylark Real Estate Ltd.
1404 - 475 The West Mall
Toronto W08, Ontario
Excellent opportunity to own a spacious 3-bedroom, 2-bath home. Features include a renovated eat-in kitchen, large ensuite storage rom, and a separate laundry room. Enjoy an open-concept living and dining room with walk-out to the balcony, perfect for family gatherings. Conveniently located right off Hwy 427 (401-QEW), just minutes to the subway with one bus stop at the door. Close to schools, parks, transit, shops, dining, and gold, with easy access to highways, Pearson Airport, and shopping malls. Don't miss out on this fantastic property! **** EXTRAS **** Fridge, Stove, Washer & Dryer, dishwasher, Window Coverings (id:56505)
RE/MAX West Realty Inc.
5151 Ancient Stone Avenue
Mississauga, Ontario
Gorgeous Detached 4 Br Almost 3000 Sqft Double Car Garage House. Hardwood Floors All Over TheHouse Except Kitchen, Breakfast Area And Bathrooms.Laundry In Main Floor. Granite Counter Top InKitchen, Gas Stove and Gas Fireplace. New Appliances , New Roof (August 2022) .High Ceiling InThe Basement With Lots Of Oversized Windows. 200Amp. Elegant Spa Ensuites With Double Sinks . (id:56505)
Right At Home Realty
36 Briar Court
Halton Hills, Ontario
Welcome to 36 Briar Court! This end-unit freehold townhouse (No Monthly Fees!), is situated on the largest lot in the subdivision on the only 3-block unit! Convenience meets luxury in this meticulously designed home by custom builder, Worthington Homes. Discover an inviting open-concept layout with separate family and dining, high ceilings, hardwood flooring, and a walkout deck overlooking the backyard on the main level. The chef's kitchen steals the spotlight, boasting a large quartz centre island perfect for entertaining guests. Retreat to the top level where the primary bedroom awaits, featuring a walk-in closet and a large window bathing the space in natural light. Across the hall, are two generously sized rooms overlooking the backyard garden. Surrounded by nature and greenery in a secluded neighborhood, this home provides easy to parks, trails, golf courses, schools and is in close proximity to shopping centres. (id:56505)
Royal LePage Flower City Realty
Ph 904 - 293 The Kingsway
Toronto W08, Ontario
Discover Luxury Living at 293 The Kingsway- an exquisite new residence offering 2 bedroom , 2 washroom plus den with open, spacious floor plans and floor-to-ceiling windows that showcase your space with natural light. Revel in high-end modern finishes and a gourmet kitchen with stainless steel appliances. This prime location is steps away from the convenience of Humbertown Plaza, serene parks, top-notch schools, and a vibrant dining scene. Seamless access to Public Transit simplifies your daily commute. But it's not just about the gorgeous interiors; the building itself is a masterpiece. Enjoy a number of upcoming amenities, including a dedicated concierge, fitness center, rooftop terrace, and inviting games/party room. Relax in the stylish lounge that's perfect for socializing. 293The Kingsway offers opulent, contemporary living, redefining your lifestyle. This isn't just a residence; it's a gateway to elegance, convenience, and the ultimate in luxury living. **** EXTRAS **** Parking, Locker, Stainless Steel Appliances (Fridge, Stove, Dishwasher, Microwave), Stacked Washer & Dryer. (id:56505)
RE/MAX West Realty Inc.
78 Dawnridge Trail
Brampton, Ontario
Beautiful Location Off Conservation Drive! Spotless + Huge 4+1 Bdrm Detached Executive Home With Open Foyer + Massive Principal Rooms Situated On A Large 72 x 110 FT Landscaped Lot LG Deck Off the Family Sized Kitchen + Family Rms. French Doors, Newly Refinished Hardwood Floors, MN Floor Laundry, Inside Access From Garage, Huge Finished Bsmt, With 5th Bdrm, 3pc Bath Wet Bar, Pantry, Cold Cellar, Lots Of Storage Area, CAC, CVAC New Skylight, Brand New Roof 2024 Eaves + Soffits, Garage Door + Opener 2021, Upstairs Ensuite + Powder Rm Renovated, An Excellent Floor Plan For The Extended Family Or Investor. Walk To Parks, Schools, Or Shopping, A Gardeners Delight, Energy Efficient Windows Throughout, Highly Desired North End, ""Heart Lake"" Walk To Loafers Lake + Heart Lake Conservation (id:56505)
Century 21 Millennium Inc.
601 - 2220 Lake Shore Boulevard W
Toronto W06, Ontario
Look No Further!! Don't Miss This Very Rare And Unique Property!! This Beautiful Condo Is Move-In Ready And Situated In One Of The Most Sought After Neighborhood. Once In A Lifetime Opportunity. Features Spacious Family Room, Walkout To Balcony With Breath Taking Views. Big-Sun Filled Windows Throughout. Family Size Eat-In Kitchen. Generous Sized Bedroom. One Car Parking Underground. **** EXTRAS **** Close to all major amenities. (id:56505)
RE/MAX Realty Services Inc.
5204 - 30 Shore Breeze Drive
Toronto W06, Ontario
Experience luxury living in this breathtaking suite on the 52nd floor, offering spectacular north, east, and south views of the city, downtown CN Tower, and the lake. This suite features a functional layout with a locker and parking included. The building boasts a range of luxury amenities, including a games room, pool, gym, yoga & Pilates studio, party room, and a rooftop patio overlooking the city and lake. Conveniently located near Gardiner, TTC, and GO Transit, this is urban living at its finest. Don't miss out on this extraordinary opportunity! **** EXTRAS **** Close to Transit, Parks, Lake, Hospital, Airport, Downtown. (id:56505)
RE/MAX Real Estate Centre Inc.
2476 North Ridge Trail
Oakville, Ontario
5 Elite Picks! Here Are 5 Reasons to Make This Home Your Own: 1. Family-Sized Kitchen Boasting Granite C/Tops, Classy B/Splash, Stainless Steel Appliances, Large Pantry & Bright Breakfast Area with W/O to Patio & Private Backyard. 2. Lovely Principal Rooms with Hdwd Flooring, Including Open Concept F/R with Gas Fireplace, Formal Dining Area & Separate Formal Living Room. 3. Spacious Primary Bdrm Suite Boasting His & Hers W/I Closets & Huge 5pc Ensuite with Dbl Vanity, Large Soaker Tub & Separate Shower! 4. 3 Additional Generously-Sized Bdrms on 2nd Level, with 2nd Bdrm Boasting Its Own 4pc Ensuite, and 3rd & 4th Bdrms Sharing a 4pc Semi-Ensuite! 5. Great Space in the Finished Basement Featuring Spacious Open Rec Room/Office/Gym/Media Area & 5th Bdrm with 3pc Ensuite, Plus Ample Storage! All This & More... Convenient Mn Floor Laundry Room with Access to Garage. California Shutters thru Main Level & Bdrms. Crown Moulding Thru Main Level. 9' Ceilings on Main Level/8' on 2nd. Lovely, Fully Fenced, Entertainer's Backyard Features Mature Trees & Gardens and Large Patio Area with Pergola & Convenient B/I BBQ! Almost 4,000 Sq.Ft. of Finished Living Space! Beautiful Interlock Driveway, Front Patio Area, Stone Steps/Porch & Classy Double Door Entry. Updated Baths '22, Shingles '22, Whole Home Painted '22, Pot Lights on Main Level '22, New Appliances '22, Exterior Pot Lights '21, New Grass & Backyard Landscaping '21 **** EXTRAS **** Fabulous Joshua Creek Location Just Minutes from Top Schools, Rec Centre, Many Parks & Trails, Restaurants, Shopping & Amenities, Plus Easy Hwy Access. (id:56505)
Real One Realty Inc.
621 - 4011 Brickstone Mews
Mississauga, Ontario
Welcome To Your Opportunity To Own A Rare South East Facing Unit At 4011 Brickstone Mews. Well Kept,Extremely Functional 1 Bed + Den, 1 Bath Open Concept Condo. 10Ft Ceilings, Large Windows, Walk Out to Balcony, Lots Of Natural Light. One Of The Best Layouts In The Building With A Conveniently Placed Den. You Have To See It To Appreciate The Efficient Layout Of This Unit. Bedroom Has A Large Closet.S/S Kitchen Appliances. Locker Is Conveniently Located On The Same Floor As The Unit. Lots Of Amenities. Located In Heart Of Mississauga, Near SQ1, City Centre, Transit, 403/401 And Much More. (id:56505)
RE/MAX Realty Specialists Inc.
1205 - 4675 Metcalfe Avenue
Mississauga, Ontario
Welcome To Erin Square By Pemberton Group! A Walker's Paradise - Steps to Erin Mills Town Centre's Endless Shops & Dining, Top Local Schools, Credit Valley Hospital, Quick Hwy Access & More!Building Amenities Include: 24Hr Concierge, Guest Suite, Games Rm, Children's Playground, Rooftop Outdoor Pool, Terrace, Lounge, Bbq, Fitness Club, Pet Wash Stn & More! Freshly Painted, 2+Den, 2 Bath W/Balcony. West Exposure. Parking & Locker Included **** EXTRAS **** 9\" Smooth Ceilings, Freshly Painted, 7 1/2\" Wide Laminate Flooring, Porcelain Floor Tiles in Bathrooms, Stainless Appliance. Internet Included (id:56505)
Homelife/miracle Realty Ltd
417 - 3005 Pine Glen Road
Oakville, Ontario
Check Out This Spacious Condo Featuring 1 Bedroom, 1 Large Luxurious Washroom, Hardwood Floors, A Gorgeous Kitchen With Stainless Steel Appliances, Quartz Countertops, A Built-In Over The Range Microwave, A Large Balcony With Stunning Views Of The Hills, Owned Locker And An Ensuite Laundry. Building Amenities Include: A Massive Gym, A Beautiful Meeting Room, Concierge And So Much More! You Don't Want To Miss Out On Living Here! **** EXTRAS **** **Current S/S Fridge To Be Replaced With Brand New S/S Fridge Prior To Closing** Walking Distance To Restaurants, Shopping, Groceries And Parks. Close To GO Stations, Hwy 403, 407 And QEW. (id:56505)
Royal LePage Flower City Realty
110 Palmer Circle
Caledon, Ontario
A Majestic Country Retreat on 2 Acres, Located in One of Caledon's Most Sought After Neighbourhoods. Set Far From the Road Atop a Hill with a Long Winding Driveway for Maximum Privacy, This Home is The Epitome of Modern Rural Family Living. Spacious Ground Floor Layout with Eat-in Kitchen Featuring High-end Millwork and Stone Countertops w/Island. A Combination of Large Windows and Multiple French Doors Allow for Sunlight & Fresh Country Air to Pour In. Your Choice of Covered Front Porch or Professionally Landscaped Back Patio to Sit and Unwind. 4 Generously-sized Bedrooms Finished in Hardwood with Ample Storage. Massive Primary Suite Boasts 9ft Ceilings, Tons of Light, Ensuite Bath w/Soaker Tub, W/I Closet and it Own Private Covered Balcony Overlooking Both Front & Back Yards. Finished Basement with Rec Room Can Be Utilized in a Multitude of Ways. Separate Basement Entrance and Full Bathroom Make for an Easy In-law or Nanny Suite Conversion. Outside is Where This Home Really Shines With its Resort-style Backyard, Perfect for Summer Cookouts & Pool Parties. A True Entertainer's Dream! Features Out Here Include a Massive 20ft x40ft Inground Salt Water Pool, Pool House w/Bathroom & Outdoor Shower Hook-up, Covered Outdoor Dining and Multiple Areas to Catch Sun or Shade. Who Needs a Summer Vacation or Cottage With a Backyard Like This! A Must See For Any Growing Family Looking for The Country Lifestyle. **** EXTRAS **** 2 Car Detached Garage w/Loft, Brand New 20'X40' Heated Pool with B/I Cover, Covered Patio, Pool House w/Water & Electrical, Fenced Yard. Exterior Recently Updated (Stucco, Roof). Professionally Landscaped Interlock & Patterned Concrete. (id:56505)
Sutton Group-Security Real Estate Inc.
141 Marigold Gardens
Oakville, Ontario
Welcome To This Exquisite Newer Built 2-Story Townhouse, Only Link W/ Garage On One Side. Featuring 9' Ceilings On Main Floor. This Home Boasts 4 Spacious Brs With 5-PC En-suite & Large W/I Closet in Master Br. Enjoy the open concept modern kitchen with Central Island, Backsplash, and Quartz Countertops, Seamlessly Connected To Dining Area and access to the backyard space. Separate Door From Garage To Backyard. Hardwood Living room with a large windows Allowing Ample Natural Light Into The Space. Walking Distance to Dr. David, R, Williams Public School. Close to High Ranking White Oak Secondary School, and Sheridan College. 5 Min Drive to Smart Centre Vast Shopping Complex. Easy Access to Highway 403 & 407. (id:56505)
Right At Home Realty
5407 Murray Crescent
Burlington, Ontario
Welcome to 5407 Murray Crescent in the sought after Elizabeth Gardens community. This one of a kind 5 level side-split is sure to impress with over 2100 sq ft of above grade living space and a stunning open concept main level w/ a gorgeous custom white kitchen w/ stone counters and SS appliances. The second level features 2 bedrooms, a 5 piece bathroom and a unique walk-in closet leading to the upper level primary bedroom. You have to see this. The lower level offers a spacious rec-room w/ large bright windows and then down below there's the massive basement with laundry area, tons of storage and walk-out sliding doors to the backyard Oasis. Great opportunity to finish the space and add more living space or a nanny suite. There's so much room in this fantastic home. With its large 60ft x 140ft lot there's plenty of parking and loads of fun to be had around the pool out back. Don't miss this amazing opportunity and book your appointment today. (id:56505)
RE/MAX Escarpment Realty Inc.
908 - 1050 Main Street E
Milton, Ontario
A work of Art (on Main)! Experience modern elegance in this beautifully appointed, contemporary corner suite featuring three bedrooms and two full baths. Floor-to-ceiling windows wrap around the unit, offering stunning views and an abundance of natural light. The well-designed floor plan maximizes functionality and style, making the most of every square foot. Enjoy generous principal rooms, extensive upgrades throughout, and a spacious balcony perfect for entertaining. Suite 908 boasts hardwood floors and a gourmet island kitchen with quartz countertops and upgraded cabinetry, sure to inspire even the most discerning chef. Professionally installed custom closets, a protected parking spot, and two storage lockers add to the convenience and luxury of this home. The extensive list of amenities includes 24/7 concierge service, Fully equipped gym, Party/meeting room, Library, Large rooftop terrace with BBQs and seating areas, Outdoor pool and Jacuzzi, Pet spa and Guest suite. Located just steps from the community centre, arts centre, library, secondary school, arena and multiple sports fields. You will also be very close to shopping, restaurants, cafes and transit options. The Go Train and Highway are just minutes away for easy access to the city, Pearson Airport and beyond. Don't miss the opportunity to live in this luxurious and conveniently located Corner suite! **** EXTRAS **** Stainless Steel Fridge, Stove, Microwave, Washer /Dryer, 1 underground parking and 2 lockers. (id:56505)
Bosley Real Estate Ltd.
708 - 50 Quebec Avenue
Toronto W02, Ontario
A rare gem! Welcome to 50 Quebec Avenue Suite 708. A rarely offered spacious corner unit that offers unparalleled natural beauty and abundant light, creating a serene living experience in the heart of Torontos sought-after High Park neighbourhood. Enjoy stunning, unobstructed nature views and bask in the natural light that floods in throughout the day. Not only is this a corner unit it has a rare feature, three private balconies, that gives an additional 385 sqft outdoor space!! You can choose your ideal outdoor retreat, each offering a unique vibe and a perfect spot to enjoy the timeless scenic greenery. All closets are spacious with organizers! Primary bedroom includes a large walk in closet, 4 piece ensuite bathroom, large modern kitchen with granite counter, stainless steel appliances, Miele washer/dryer! This is a move in ready unit has been meticulously maintained by its owner, ensuring it's in excellent condition. Situated directly in front of the High Park station, downtown Toronto is just a quick trip away. High Park, Bloor West Village, and a variety of restaurants, shops, and schools are just steps from your door. The High Park Green, a residence well managed with a fantastic reputation. The building offers state-of-the-art amenities, including a heated outdoor pool, tennis court, library, party room, game room, gym and sauna. Enjoy the luxury of low, all-inclusive amenities covering heat, hydro, A/C, water, parking, locker, cable, and Internet!!! This is ensuring a hassle-free lifestyle. Dont miss the opportunity to call this exceptional property your home. Experience the perfect blend of convenience, luxury, and nature. See the virtual Matterport walk-through and embrace the beauty of Suite 708 truly must-see move in ready property! Open House Saturday July 27th! **** EXTRAS **** Closet organizers, Low All-inclusive fees Heat, Hydro, A/C, Water, Internet, Parking, Locker,Cable!! (id:56505)
RE/MAX West Realty Inc.
51 Valley Lane
Caledon, Ontario
Welcome To The Highly Sought-After Southfields Village! This Bright And Inviting 3-Bedroom Townhome Boasts An Open-Concept Design, Offering A Cozy Yet Spacious Atmosphere Perfect For Your New Home! Revel In The Beautiful Hardwood Flooring Throughout The Main And Second Floors, Complemented By A Stunning Oak Staircase. Tasteful And Modern Updates Throughout The Home! Enjoy The Convenience Of Easy Access To The Garage From The Main Level. Move In And Start Creating New Memories With Family And Friends. Experience The Charm Of Living In Southfields, Where You're Close To Everything And Connected To A Vibrant Community! (id:56505)
RE/MAX Experts
3202 - 388 Prince Of Wales Drive
Mississauga, Ontario
This is the one you have been waiting for. Located within the luxurious ""One Park Tower"" welcome to this stunning 795 sq ft condo with an expansive 500 sq ft terrace (approximate) offering exceptional outdoor space and breathtaking south west views. The spacious layout features newer hardwood floors and has been recently updated, including the kitchen with granite counter, stainless steel appliances and loads of cabinet space. Large window allow for sun filled days and amazing views. Enjoy the convenience of 2 tandem parking spaces and a locker room for additional storage. Located in the heart of the city center, this condo is perfectly situated close to highways, shopping, and transit, providing unparalleled accessibility and lifestyle benefits. Don't miss the opportunity to make this beautiful condo your new home! (id:56505)
Sam Mcdadi Real Estate Inc.
18726 St. Andrews Road
Caledon, Ontario
Welcome to this exceptional bungalow, an extremely rare opportunity for discerning buyers sitting on a one acre lot surrounded by tranquility. Boasting 4500+ square feet of living space, this beautifully appointed home offers an impressive blend of modern amenities and luxurious features, designed to provide the ultimate in comfort and convenience. This versatile layout can offer 4 bedrooms on the main floor, or 3 plus a nanny quarters/private office with an additional 2 bedrooms on the lower level. There are 4 well-appointed bathrooms including a 5 piece ensuite, providing ample space for family and guests. Equipped with solar panels, both on the roof and on a tracking tower, this home is designed for sustainable living and energy savings. Enjoy the solar and propane heated, concrete in-ground pool (2 years old), perfect for summer relaxation, with an oversized pool cabana and outdoor bathroom. Practice your swing on the private putting green or chip it fifty yards into your natural stone firepit! Cozy up with three fireplaces located in the living room, the primary bedroom, and the recreational room. End off a workout in your home-gym with an infrared dry Sauna! With an attached three car garage, a four car detached, heated garage that features a second floor mezzanine and ten driveway parking spaces, parking will never be an issue. This bungalow is a unique find, combining luxury, efficiency, and practical features in a prime location. Don't miss out on this extraordinary property. **** EXTRAS **** Propane generator powers ~70-80% of the home. Features tankless water heater, reverse osmosis system providing treated drinking water to faucet, fridge, and shower. Includes sump pump in closet and sewage ejector in utility closet. (id:56505)
RE/MAX Experts
3029 Eva Drive
Burlington, Ontario
Very stylish and great attention to detail. Engineered white oak flooring throughout main and upper levels. Beautiful electrical fixtures and loads of LED pot lights. Stunning custom kitchen with shaker style cabinets, quartz countertops, soft close doors, gold hardware and faucet, breakfast bar on island and quality appliances, all tastefully co-ordinated. Kitchen is open to the dining and living areas, ideal for entertaining. Luxurious primary bedroom with walk-in closet and built-in organizers, unique sliding door entry, and gorgeous ensuite. The 5 piece primary bath features a separate tub with Riobel tub filler, glass shower enclosure and 2 sinks. Finished basement has plush new berber carpet, neatly tucked away office and large laundry room with LG washer and dryer and custom cabinetry with lots of counter space. All new Ridley windows and doors, Ostaco line. All new grass, driveway, stone window wells and flagstone walkways. Updated HVAC and new electrical. All renovations done with permits. Move in and enjoy. (id:56505)
Century 21 Miller Real Estate Ltd.
55 Brydon Drive
Toronto W10, Ontario
Welcome to 55 Brydon Drive, one of the city's most desirable areas for high-demand industrial properties. This deal includes the property plus a highly successful waste management business that offers bin rental, and excavation/demolition services. The property features a solid, 17,000+ sqft free-standing building situated on 1.3 acres of land, along with an additional fully equipped mechanical shop in a 2,000 sqft utility building not included in the official square footage. The year yard is fully fenced with 4 open bays for product separation and a 10"" thick poured concrete yard to handle overweight machinery and loads. The building consists of seven divided leasable spaces ranging from 1,700 to 4,000 sqft per unit. There are four drive-in doors and two truck-level doors. Vacant possession is possible and easily converted back into one unit. This building is very well maintained and shows pride of ownership, it is a fantastic opportunity for an end-user or a savvy investor looking to add to their portfolio. **** EXTRAS **** Chattels & Assets List avaible on request and upon qualification. (id:56505)
Royal LePage West Realty Group Ltd.
























