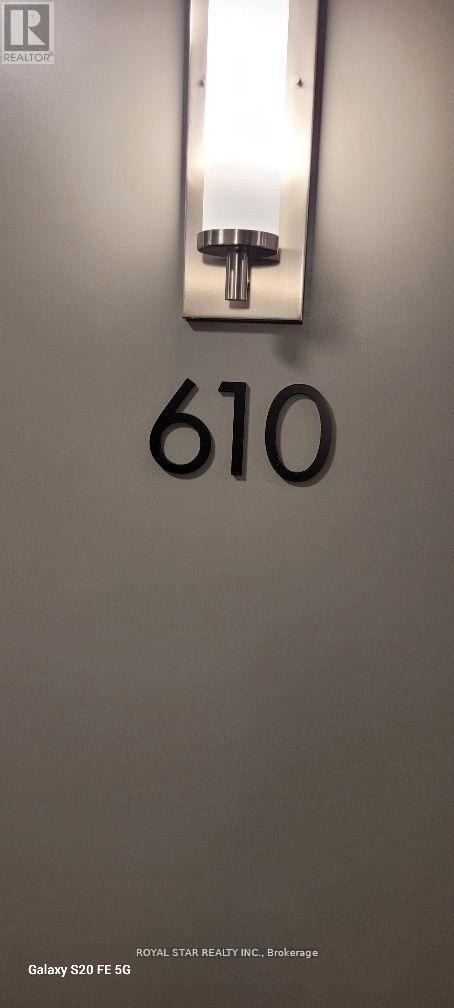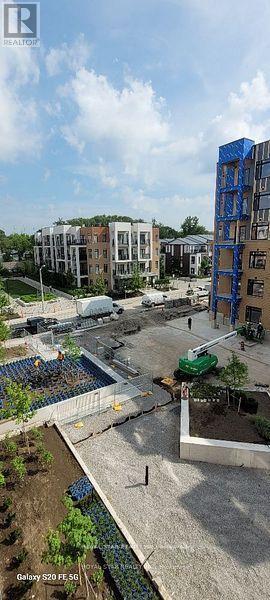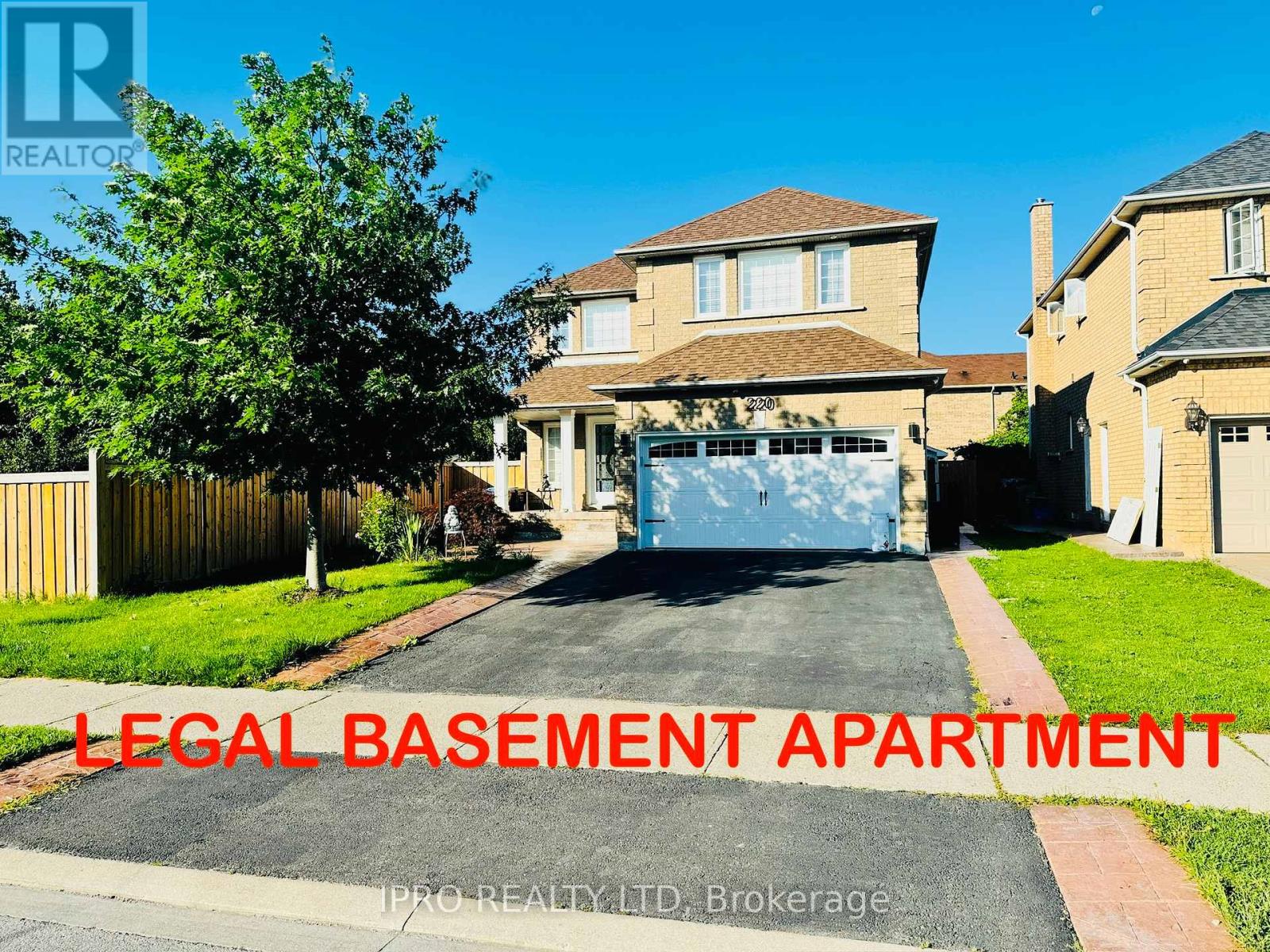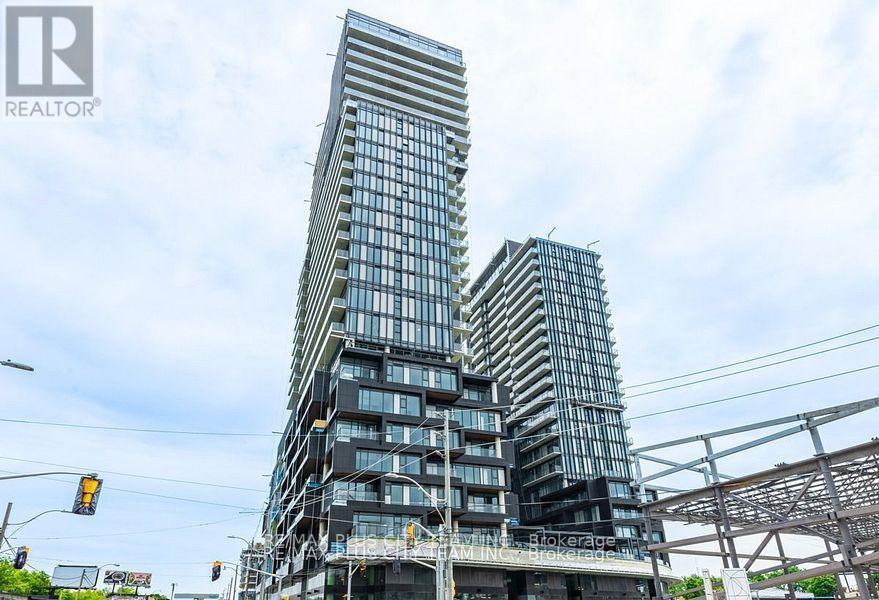BOOK YOUR FREE HOME EVALUATION >>
BOOK YOUR FREE HOME EVALUATION >>
Bsmt - 7009 Lessard Lane
Mississauga, Ontario
Gorgeous 2 Bedroom Legal Basement Apartment Located On A Quiet Street In Old Meadowvale Village. Beautiful Laminate Flooring. Great Open Concept Style W/Pot Lights/3 Piece Bathroom/Separate Laundry. Bright With Large Windows. New Kitchen W/Stainless Steel Appliances (Refrigerator On Order). Two Parking Spots On Driveway. Spotless Apartment. Fantastic Location Close To Schools, Parks, Conservation/Credit River, Major Highways And Heartland Shopping Centre. **** EXTRAS **** All Refrigerator, Stove, Washer, Dryer. All Electric Light Fixtures. Required: Rental App, Job Letter, Credit Report W/Score. Photo Id. Tenant To Pay 30% Of Utilities. (id:56505)
Keller Williams Referred Urban Realty
610 - 135 Canon Jackson Drive
Toronto W04, Ontario
Brand new vacant 1 + Den unit W/Loacker available at the desirable newly built community by Daniels close to the upcoming LRT. Close to Hwy 401 & Airport. Walking distance to school , park, public transport , shopping , Restaurants. (id:56505)
Royal Star Realty Inc.
413 - 135 Canon Jackson Drive
Toronto W04, Ontario
Brand new vacant 1 + den unit available immediately at the desirable and new constructed community by Daniels close to LRT. Schools, parks, public transit, shopping all at walking distance. Downtown about 20 mins drive and airport. Close to HWY 401 **** EXTRAS **** S/S Appliances, washer & dryer (id:56505)
Royal Star Realty Inc.
1501 - 2093 Fairview Street
Burlington, Ontario
Discover Unparalleled Condominium Living At Paradigm Condominiums, Where Modern Luxury Meets Convenience. Located Near The Intersection Of Brant & Fairview Streets In Burlington, This Exquisite One-Bedroom Suite Situated On The 15th Floor, Spans Approximately 577 Square Feet And Is Designed With An Open Concept Layout To Maximize Space And Light. The Expansive 22-Foot Balcony And Floor-To-Ceiling Windows Offer Breathtaking, Unobstructed Views Of The Stunning Niagara Escarpment. The Suite Boasts Over $8,000 In Premium Upgrades, Including Durable Vinyl Flooring, Elegant Quartz Countertops, Custom Kitchen Cabinets, And A Stylishly Tiled Bathroom. With Private Gate Access To The Burlington Go Station, Paradigm Condominiums Sets A New Benchmark For Sophisticated Living In A Prime Location. Experience The Award-Winning Residence That Combines Quality Finishes With The Ultimate In Convenience. **** EXTRAS **** State-Of-The-Art Amenities: Indoor Pool, Hot Tub & Sauna, Home Theatre, Gym, Basketball Court, Dog Wash Station, And Security. Rooftop Terrace & Lounge, Large Party Room Equipped With Games And Billiards. Visitor Parking & Guest Suites. (id:56505)
Sotheby's International Realty Canada
8 - 12 Bram Court
Brampton, Ontario
Turnkey Takeout opportunity on prime location, close to Rutherford and Steeles. Fully renovated customized Indian Style Cuisine take out restaurant. New HVAC system installed by seller and customized brand new kitchen with 16 feet Rangehood. All equipments are new: 6 burner stove; automatic fryer, tandoor, walk-in-cooler, double door freezer; dough making machine etc. Water heater is owned. Base rent: $24.00 per sqft plus TMI. Current rent is $3492 including hst and lease is expiring May 2028 and further can be renewed. **** EXTRAS **** Water heater is owned. (id:56505)
Royal LePage Real Estate Services Ltd.
220 Drinkwater Road
Brampton, Ontario
Welcome to this stunning home located in the heart of Brampton. This beautiful 4 bed 3.5 bath, 2 master bedrooms, Upgraded closets, Double door entry, Recently renovated, Modern kitchen with upgraded countertop, Custom backsplash. 9' smooth ceiling on main floor. Newly finished 2 bed ***LEGAL BASEMENT APARTMENT*** with separate laundry. The home enhanced with wooden floors, New upgraded tiles, Pot lights on main floor, Second floor and outdoor. Heated garage. Roof singles (2016). This house is conveniently located close to elementary, middle and high schools, as well as gas station, grocery stores, plazas and public transit...... **** EXTRAS **** Central vacuum, Backyard shed, Furnace in garage (Heated garage), Tankless water heater (Owned)... (id:56505)
Ipro Realty Ltd
1307 - 36 Zorra Street
Toronto W08, Ontario
Breathtaking Water & CN Tower Views!! Located at the intersection of The Queensway and Zorra Street. Access have easy to transit, highways, shopping, dining, and entertainment options right at your doorstep. This 2 Br 2 Bath Unit is a spacious and bright with a very functional floor planand modern finishes. This beautifully designed 36-storey building boasts over 9,500 sqft of amenity space, including a well-equipped gym, a spacious party room, a dedicated concierge, a refreshing outdoor pool, guest suites, a direct shuttle bus to the subway station, a kids' room, a pet wash station, a recreational room, co-working spaces, and much more. (id:56505)
P2 Realty Inc.
25 Oaklea Boulevard
Brampton, Ontario
Location, Location, Location. On the border of Brampton and Mississauga. Beautiful, All Brick, Detached , 4 bedrooms + 3 Bedrooms finished Basement with Separate entrance. Total 6 washrooms in the house. Separate living/dinning/family , hardwood floors on main floor .The family room with a fireplace. Stainless Steel appliances. Master bedroom with 5-piece ensuite. Three bedrooms finished basement has 2 full washrooms, kitchen and Separate entrance. Close to all amenities you name schools, Transit, highways, parks, Sheridan College, and grocery Stores, Library. Two laundries. **** EXTRAS **** All Elfs, S/S Appl: 2Fridge, 2Stove, Dishwasher, Washer Dryer. Separate Laundry In The Basement. (id:56505)
RE/MAX Real Estate Centre Inc.
59 Parkside Drive E
Brampton, Ontario
Beautiful all Brick, Great location . Sitting on Premium Lot .Detached 4+3 Bedrooms & 5 Baths. Two Finished Basements (1+2 Bedrooms). 6 Car Parking. Granite Counter Tops, S/S Appliances, Breakfast Area way to to Beautiful backyard garden. Spacious Master Bedroom With W/I Closet And 5 Pc Ensuite Bath. New Furnace in 2018. Concrete all around the house. Newly renovated washrooms. Garage floor newly installed tiles. Double door entry and two laundries. Walking to To Shoppers World, Sheridan College, and Major plazas. Minutes to all major highway Hwy 407,410 And 401. Border of Brampton and Mississauga (id:56505)
RE/MAX Real Estate Centre Inc.
326 - 3200 William Coltson Avenue E
Oakville, Ontario
Welcome to this modern 1 bedroom plus den condo. This unit features a bright living space, aspacious bedroom, a versatile den, and a sleek bathroom. Enjoy the convenience of one designatedparking spot and access to fantastic amenities including a fitness centre, party room, and outdoorterrace. Located close to shopping, dining, parks, top schools, and Oakville Trafalgar Hospital. (id:56505)
Royal LePage Signature Realty
706 - 56 Annie Craig Drive
Toronto W06, Ontario
Gorgeous One Bedroom + Den Suite With One Parking Spot & One Locker In The Prestigious Building ""Lago At The Waterfront"" In An Unbeatable Location Just Steps To Lake Ontario Along Marine Parade. This Suite Has Been Meticulously Maintained And Boasts True Pride Of Ownership Offering An Unparalleled Blend Of Tranquility and Luxury. A Stunning Suite Featuring A Desirable Floorplan Which Emphasizes Functionality And Comfort. A Designer Modern Kitchen With Plenty Of Cupboard Space, Under Cabinet Lighting, Ceramic Backsplash, Quarts Countertop And Stainless Steel Appliances. Open Concept Living/Dining Room Area With Laminate Floors, Lots Of Natural Light And A Walk Out To The Massive Oversized Balcony Offering A View Of The Lake. Well Appointed Size Primary Bedroom With Pristine Laminate Floors, Huge Closet Space With Custom Built Ins, Upgraded Light Fixture And A Second Access To The Large Balcony Space. Spa Inspired 4 Piece Bathroom With Plenty Of Countertop Space, Medicine Cabinet For Extra Storage and A Deep Soaker Tub. Great Size Separate Room Den With Upgraded Light Fixture & Can Be Used As A Second Bedroom, Nursery Or Office Space. Highly Desirable Location-Walking Distance To Lake Ontario, Close By To Restaurants, Shopping, Grocery Store, Walking Path/Trails, Entertainment With Easy Access To Downtown Core, Mimico Go Station, Highways(QEW/427) + Much More! **** EXTRAS **** Stainless Steel Appliances Fridge (Newer), Stove, Dishwasher, Microwave, Combo Washer/Dryer Unit, Newer Upgraded Window Coverings/Blinds Including Black Out Blinds In Bedroom + Privacy Blinds In Living/Dining, Newer Upgraded Light Fixtures. (id:56505)
RE/MAX Realty Specialists Inc.
15 Thorson Gate
Brampton, Ontario
Welcome to your new home in the heart of Brampton! This charming 3-bedroom back split detached home boasts a premium lot and has been meticulously cared for by the same family for nearly 30 years. Featuring a modern kitchen and renovated baths that blend functionality with style. Step inside to discover a spacious layout that is perfect for both entertaining and everyday living. The main level is complemented by an updated eat-in kitchen with sleek cabinetry, stainless steel appliances. Dining room opens onto a private backyard oasis, ideal for summer gatherings or simply enjoying your morning coffee. Located in a family-friendly neighbourhood, this home is conveniently close to schools, making it an ideal choice for families. With easy access to highways, commuting is a breeze, ensuring you're always well-connected to the city and beyond. Don't miss out on this opportunity to own a home that combines comfort, convenience, and modern elegance. Schedule your private showing today and envision yourself living in this desirable gem! ** This is a linked property.** **** EXTRAS **** Additional improvements: newer windows, roof shingles (2021), all new smoke detectors (2024), kitchen completed (2024) bathrooms (2022) (id:56505)
Keller Williams Experience Realty
6 Mcarthur Heights
Brampton, Ontario
Welcome To This Executive Detached Home Featuring A 3-Car Garage And Space For 12 Cars, Situated On A Sprawling 75x161 Ft Lot In The Heart Of Snelgrove On A Quiet Court. This Property Boasts One Of The Largest Lots In The Neighborhood, With A Backyard That's A True Paradise. Upon Entering, You'll Be Greeted By Freshly Finished Stairs With Elegant Wrought Iron Inserts And Updated Hardwood Flooring Throughout The Main And Second Levels. The Home Offers Oversized Living And Family Rooms That Are Bathed In Natural Sunlight And Enhanced With Pot Lights. A Private Dining Room Provides Ample Space For Large Gatherings. The Gorgeous Kitchen Is Fitted With Granite Countertops And Stainless Steel Appliances, Complemented By Brand New Light Fixtures Throughout. Upstairs, You'll find 4 Generously Sized Bedrooms, All With Fully Upgraded Bathrooms. The Primary Ensuite Is Breathtaking, Featuring A Stand-Up Shower, Double Vanities With Quartz Countertops, And A Stylish Makeup Vanity. The Professionally Finished Basement Is A Large Entertainer's Dream, Complete With A Full 3-Piece Bathroom And 2 Spacious Bedrooms. The Massive Backyard Is An Oasis, Featuring A Fully Maintained Inground Pool, Hot Tub, Interlocking Stone Paths, A Custom-Built Gazebo, A BBQ Station, And Multiple Seating Areas To Cherish Its Beauty. This Home Exemplifies True Pride Of Ownership And Is The Definition Of Turnkey Living! **** EXTRAS **** Heated Salt Water Pool, New Roof 2022, Hardwood Floors Refinished 2024, Primary Ensuite Renovated 2023, Large 5 Sided Storage Shed, Outdoor Kitchen & Quiet Child Friendly Cul De Sac That Backs Onto Etobicoke Creek Trails. (id:56505)
RE/MAX Realty Services Inc.
607 - 1285 Dupont Street
Toronto W02, Ontario
Be the first to live in this newly built Galleria 01 condominium. This 648 sqft luxury and modern condo features 2 bedrooms and 1 washroom with laminate flooring throughout. Enjoy abundant natural light through floor-to-ceiling windows and a modern open concept kitchen with quartz countertops and built-in appliances. The spacious bedrooms offer comfort and style, while the generously sized balcony provides scenic, unobstructed views. Residents can take advantage of building amenities such as 24-hour security, concierge service, a rooftop terrace, and a gym. Located in the vibrant Galleria on the Park community, you'll have easy access to TTC bus routes and Dufferin Station, and be surrounded by grocery stores, schools, restaurants, and more. (id:56505)
RE/MAX Plus City Team Inc.
294 - 250 Sunny Meadow Boulevard
Brampton, Ontario
This exceptional Daniels-built 2-bedroom end unit overlooks a beautiful park and features a fenced terrace. It's an ideal choice settle. With 9-foot ceilings, a rare south-facing orientation, and abundant natural light, the home feels spacious and airy. The open-concept kitchen flows into a generous living and dining area. Both bedrooms are well-sized with ample closet space. Matured Neighbourhood With Schools/Groceries/Banks/Shoppers Drug Mart/Hospitals/Library/Gas Stations/Highway. (id:56505)
RE/MAX Metropolis Realty
418 - 50 Sky Harbour Drive
Brampton, Ontario
Is A Very Bright, Spacious, Well Designed Top Floor 2 + Den, 2 Washroom Approx. 900 Sqft Condo Unit Just Mins North Of The 401 On Mississauga Road. This Gem Of A Find Comes With A Corner Style Kitchen That Boasts Stone Countertops, Backsplash, Extended Cabinets, Newer All-Black Appliances, Ensuite Laundry, Wide-Plank Lighter-Grey Stained Engineered Hardwood Throughout, Plenty Of Closet & Storage Space, Upgraded Bathroom Vanities, 9 Ft Ceilings, Balcony, 1 Car Underground Parking & So Much More. Close To Many Amenities Such As Plazas, Gyms, Schools, Rec Centres, Both Lionhead & Streetsville Golf & Country Clubs, Sheridan College Davis Campus, And The List Goes On And On. Won't Last! **** EXTRAS **** Stove, Fridge, Dishwasher, Washer & Dryer, All Electrical Light Fixtures, All Window Coverings, All Keys/Fobs.Inclusions:Stove, Fridge, Dishwasher, Washer & Dryer, All Electrical Light Fixtures, All Window Coverings, All Keys/Fobs. (id:56505)
RE/MAX Real Estate Centre Inc.
Bsmnt - 5478 Antrex Crescent
Mississauga, Ontario
Lower Level Only! Brand new renovated 2 Bedroom Basement Apartment with separate entrance and separate laundry area. Open concept living area combined with the kitchen. Spacious 2 bedrooms. Nearby parks include McKechnie Woods, Parkway Belt Park and Eastgate Park.Easy Access To Hwys, Shopping, Golf Course,Private Fenced Yard.Walking Distance To Community Center & Schools. (id:56505)
Cityview Realty Inc.
201-M - 1300 Cornwall Road
Oakville, Ontario
Experience the epitome of professional elegance with our fully furnished office space available for lease, strategically situated in the prime location of Oakville. The office location is easily accessible by Highway 403 and complemented by the serene Cornwall Woods.This space is tailored to accommodate a diverse array of professionals and entrepreneurs seeking to elevate their business ventures. **** EXTRAS **** Fully served executive office. Mail services, dedicated phone lines, printing services, and door signage. Easy access to highway and public transit. Office size is approximate. Ample parking available. (id:56505)
RE/MAX Premier Inc.
2356 Brookhurst Road
Mississauga, Ontario
Beautifully maintained 3 bedroom, 2 bathroom Semi in quiet, family friendly Clarkson neighbourhood. Main level features hardwood flooring, updated kitchen with stainless steel appliances and granite countertops, large living room and separate dining area with patio doors to your private, fully fenced backyard. Step outside & discover your private oasis in the fully fenced backyard complete with deck and perennial gardens that is perfect for hosting barbecues, outdoor gatherings, or simply enjoying a morning cup of coffee. Recent updates include: Patio doors 2016, Roof 2017, Deck and Patio 2020, kitchen 2021 and main bathroom 2024. Finished Basement with large Recreation Room, Laundry and bathroom. Close to schools, parks, Community Centre, Clarkson GO, shopping, Highways and other amenities. Walking distance to Clarkson GO Station! Move-in ready! (id:56505)
Right At Home Realty
1206 - 310 Mill Street S
Brampton, Ontario
Bramptons Best ... Renowned Pinnacle Penthouse with the most sought after-south west exposure. If you love sunsets, this one's for you. Extremely well cared for spacious 2 bed + 1 solarium, 2 bath unit. Freshly painted throughout, Laminate flooring, Granite countertop, Floor to ceiling windows.. just to name a few features. Ensuite laundry, parking+ locker included. Maint fees include- heat, hydro, a/c, water, building insurance, parking, common elements.Extras: 24 hr Concierge/Security, Indoor Pool, Sauna, Golf Range, Tennis Court, Outdoor BBQ, Party room, Bike storage Billiard room, Gym, Visitor parking. Steps to transit, Go station, Schools, Parks, 400 hwys. (id:56505)
RE/MAX Realty Services Inc.
35 - 1000 Asleton Boulevard
Milton, Ontario
This beautiful 2-storey townhome is a MUST SEE in Milton! With over 1700 sqft of living space, 3 bedrooms (on top floor), 1 office/den (on main floor, ideal for anyone working from home), 2.5 bathrooms, second-floor laundry and pot lights throughout, this home is sure to impress! House features a gorgeous kitchen with a stunning 7ft island with granite countertops, wall oven with microwave, a gas cooktop and plenty of cabinet storage. The second floor includes a separate laundry room, a 4-piece bathroom, and 3 spacious bedrooms of which the large master is complete with a walk-in closet and spectacular ensuite. The ensuite features double sinks, cultured marble countertops and glass shower enclosure. Backyard comes with a pergola (furniture and fire table included). (id:56505)
Right At Home Realty
34 Penhurst Avenue
Toronto W07, Ontario
Excellent Investment Opportunity In Prime Location. This Well Maintained Multiplex Home Features 2 Two Bedroom Units Plus 1 One Bedroom And 1 Bachelor Unit In The Lower Level (4 Self Contained Units) Located Walking Distance To Shopping, Groceries, Parks, Restaurants, Great Schools, Transit & Lake, Short Commute To Downtown. Ideal For Live in & Rent. Currently Vacant, Easy To Show. (id:56505)
RE/MAX West Realty Inc.
307 - 215 Broadway Street
Mississauga, Ontario
A Rare Opportunity To Live In The Boutique Building ""Condos On Broadway"" In The Historic And Charming Community Of Streetsville. This Freshly Painted Throughout 1 Bed + 1 Bath Condo Features An Open Concept Main Living Area Filled With Natural Light From Its South-Facing Windows And A Private Balcony. The Kitchen Boasts A Large Peninsula With Quartz Countertops And A Spacious Stainless Steel Undermount Sink, Complemented By Stainless Steel Built-In Appliances And A Large Pantry. This Space Overlooks The Combined Living And Dining Room, Making It Perfect For Entertaining. The Well-Appointed Bedroom Includes A Large Closet And Window. The Main 4-Piece Bath Features A Shower And Soaker Tub Combo And A Vanity With Quartz Countertops. For Added Convenience, There Is Ensuite Laundry. The Property Also Includes An Exclusive Locker And 1 Underground Parking Space, Accessed Via A Private Car Elevator. Steps Away From All The Amenities Of Downtown Streetsville, Close Proximity To UTM, Walking Distance To Erindale Park & The Credit River. Restaurants, Shops, And The Streetsville GO Station, With Easy Access To All Major Highways, Making For An Easy Commute To Downtown Toronto And Pearson International Airport. Don't Miss This Rare Opportunity To Live In This Sought-After Building And Neighbourhood. **** EXTRAS **** Private Car Elevator To Parking Space, Exclusive Locker, Energy Efficient Enerzone Heating/Ventilation System, Potable Water Expansion Tank. (id:56505)
Keller Williams Real Estate Associates
44 - 300 Ravineview Way
Oakville, Ontario
Step into your dream executive condo townhouse, nestled in a serene private enclave within the prestigious Brownstones complex. This exceptional end unit with a double car garage promises unparalleled tranquility, surrounded by scenic walking trails, a tranquil pond, and lush forests, truly a haven for nature lovers. Inside, the main level has 9' ceilings. Be greeted by a bright great room adorned with wrap-around windows and a cozy gas fireplace, perfect for creating memorable moments with loved ones. The pristine white kitchen features elegant granite countertops and flows effortlessly into a dining area that opens onto a spacious deck boasting breathtaking ravine views, an ideal setting for enjoying morning coffee or hosting evening gatherings. Upstairs, indulge in the luxurious primary bedroom retreat with its lavish 5-piece ensuite and large walk-in closet, offering panoramic ravine views that beckon relaxation. The second bedroom, complete with its own walk-in closet and semi-ensuite bath access, ensures comfort and privacy, while the third bedroom provides a peaceful sanctuary with beautiful westward views. Additional highlights include a convenient second-floor laundry room and a professionally finished basement with a versatile 3-piece bath, perfect for accommodating guests or creating a cozy family space. Outside, entertain effortlessly on the expansive deck amidst the backdrop of majestic green space, making every gathering a special occasion. This rare gem caters to professionals, young families, and retirees seeking a blend of luxury, comfort, and natural beauty, an irresistible opportunity to make this hidden sanctuary your forever home. **** EXTRAS **** Roof 2015, New Inusulated Garage Doors 2019, Most Windows replaced, Furnace and Dehumidifier 2020. Monthly Condo fee includes exterior of home maintenance: roof, windows, garage doors, doors, lawn maintenance and street snow removal. (id:56505)
RE/MAX Escarpment Realty Inc.

























