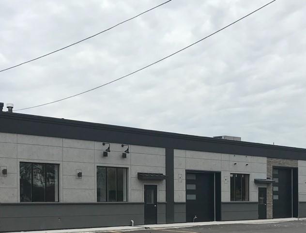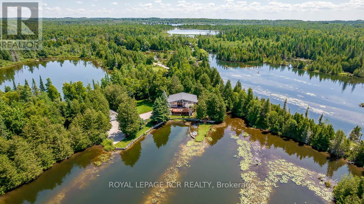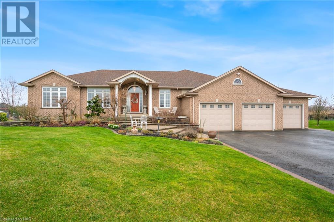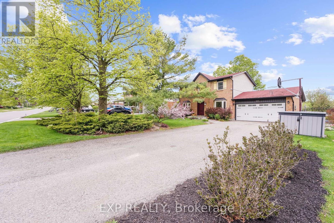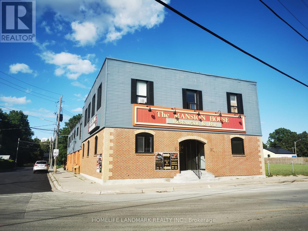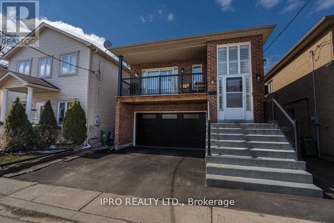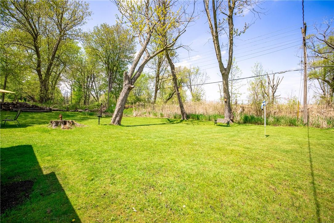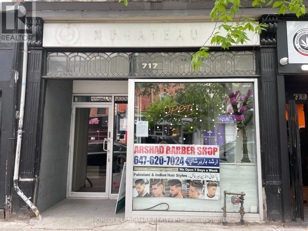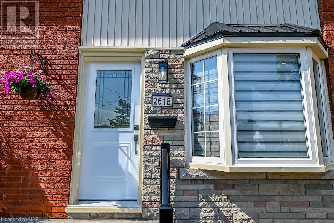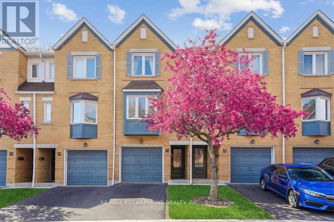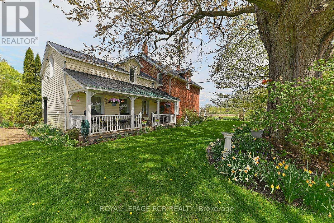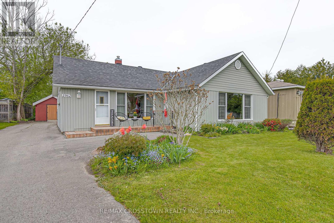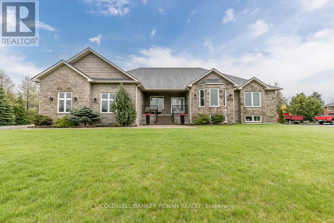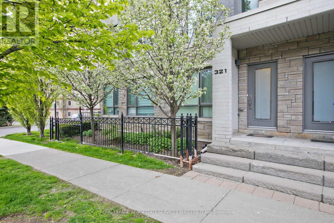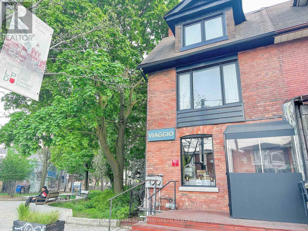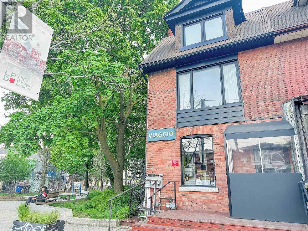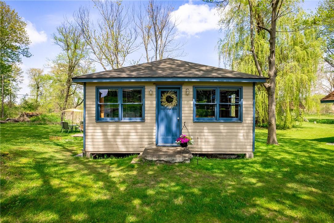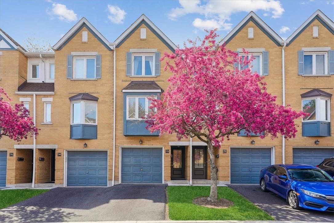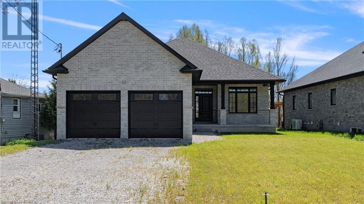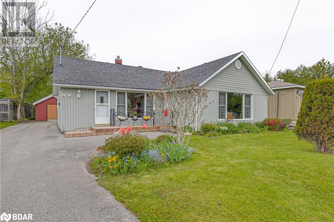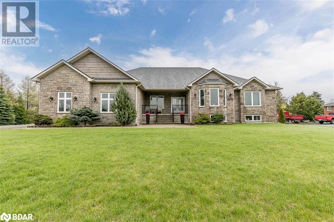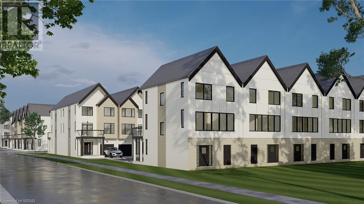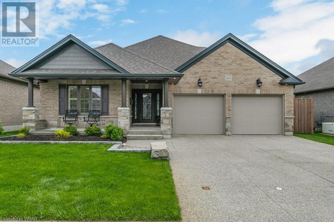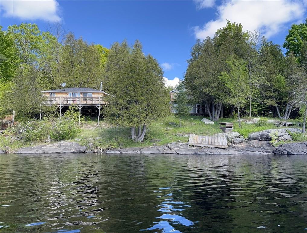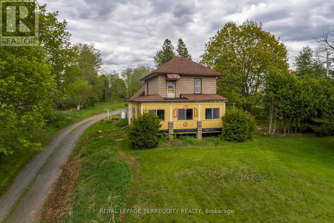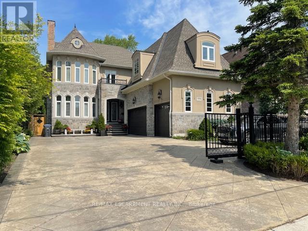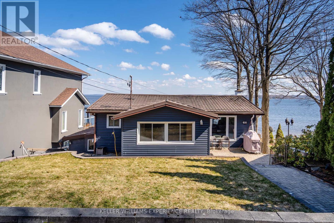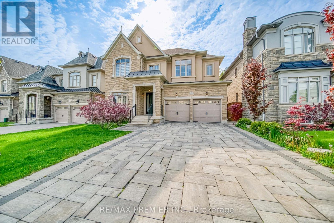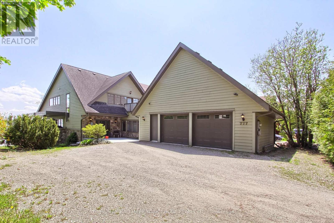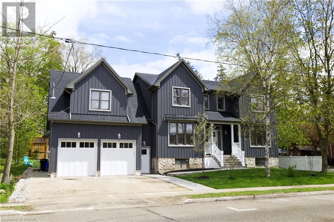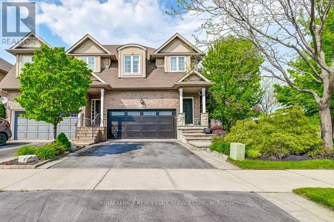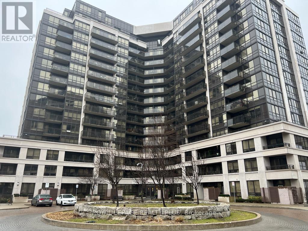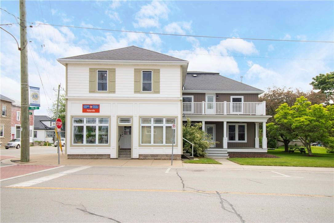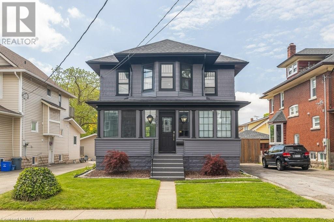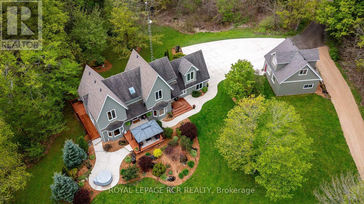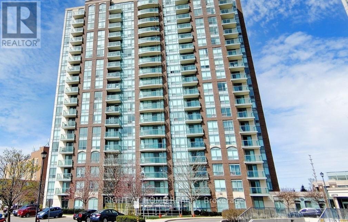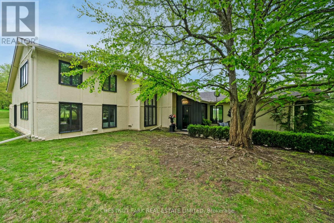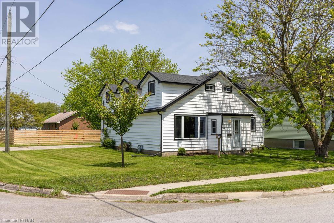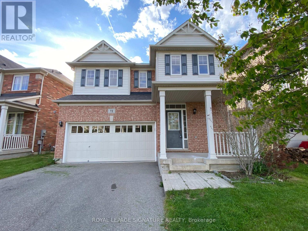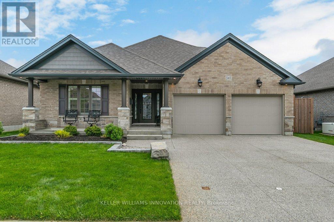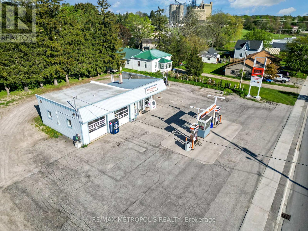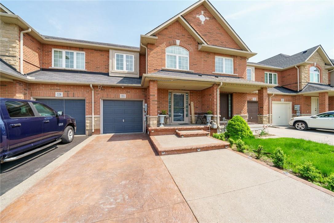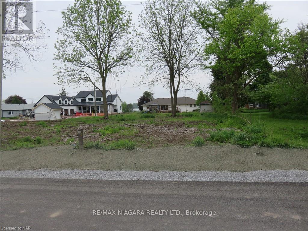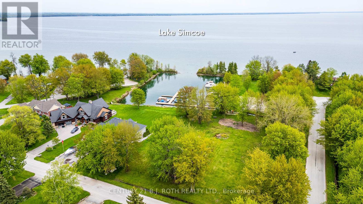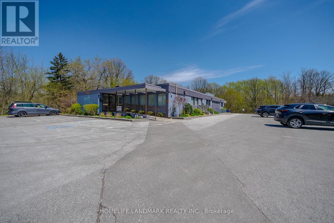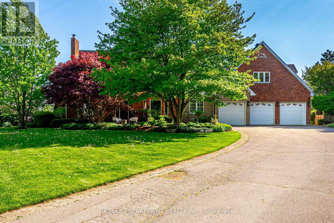BOOK YOUR FREE HOME EVALUATION >>
BOOK YOUR FREE HOME EVALUATION >>
616 Rennie Street E, Unit #a & B
Hamilton, Ontario
Climate controlled offices, LED lights, 100A @600V power, street signage. Close to Redhill and QEW. (id:56505)
Royal LePage State Realty
923 Caledon E Garafraxa Road
Caledon, Ontario
Forget Muskoka! Live the cottage lifestyle full-time in Caledon's hidden gem of Cressview Lakes. Lakeside views, kayaking & fishing just outside your doorstep! Only 1 hour from Toronto, 3 mins to all Orangeville Amenities. Very private detached 2 bedroom home/cottage with spectacular views of Cressview Lake. All the benefits of cottage life. This property is perfect for 4 season retreat or full-time residence. Walk-out ground level basement is partially finished. One large room on lower level was used for third bedroom in past and could easily be used again. Large utility shed 14' x 12'. Corporation rules & regulations are uploaded as an attachment. Non conventional financing as property is owned by 16 members in the Corporation. Exclusive use of private lot. **** EXTRAS **** Yearly Membership Fee Of $500 Yearly. Snow Removal $175.00. Direct Neighbour and Homeowner currently snowplow portion of road leading to their property from main road entrance, however maintenance can be arranged. (id:56505)
Royal LePage Rcr Realty
925 Queenston Road
Niagara-On-The-Lake, Ontario
Welcome to wine country living in picturesque Niagara-on-the-Lake where you can call this stately 2600 square foot custom bungalow home. Boasting over an acre of land with the most captivating vineyard and escarpment views you will enjoy morning coffee with sounds of singing birds and sights of wildlife and an evening glass of wine enjoying the sunsets and panoramic vineyard views from your covered porch. You will want for nothing with city water, natural gas and convenient access to Niagara Falls, St. Catharines, QEW, and USA border just minutes away. Country living with city conveniences. Friends and family will love visiting you and experiencing a taste of wine country living. Surprise your guests by walking through your backyard to the serene winery at Queenston Mile Vineyard only steps away where you can enjoy wine tastings and more. This home offers 3 main floor bedrooms including 2 main floor primary suites at opposite wings of the home for additional privacy. The basement is fully finished with a kitchen, bedroom, full bath and walk-up to the 3 car garage. The massive open space in basement could serve well as a home business for workshops or fitness classes. Contact the municipality for more information on permitted home businesses. Basement has large storage room and cold cellar with hydro. There is also a 16x21 storage shed with hydro on the property. This home could accommodate 3 families if desired. Many updates have been made to the home such as a new A/C /heat pump, gas furnace (Dec 2023). Enjoy all that Niagara region has to offer including award wining wineries, breweries, and top rated culinary adventures. Book your private showing today, a property with views like these doesn't come up for sale often. (id:56505)
Mcgarr Realty Corp
20 Dods Drive
Caledon, Ontario
Nestled in the Heart of the Quaint Village of Alton, this Charming 3-Bed, 2-Bath Home is a Sanctuary of Comfort and Elegance. Featuring a Modernly Renovated Chef's Kitchen, this Home Effortlessly Combines Modern Convenience with Timeless Character. The Stunning Backyard is an Entertainer's Paradise, Boasting a Heated Pool & a Serene Oasis. Float Peacefully in Your Own Pool This Summer or Relax in the Gazebo or on the Deck, Where You Can Swing in a Hammock & Let Your Cares Drift Away. Children Will be Enchanted by the Custom Pirate Ship Play Area, Sparking Endless Adventures in The Safety of Your Own Fully Fenced Backyard. This 0.344-Acre Property Offers a Rare Blend of Peace, Joy & Serenity, Making it a Perfect Haven for Creating Cherished Memories. The Low Maintenance Perennial Gardens Burst with Color, Creating a Zen-Like Retreat Where Butterflies and Bumblebees Frolic Among the Blooms. Nature At It's Finest! Located Within Walking Distance to Championship Golf Courses, Exquisite Dining, Scenic Hiking & Biking Trails, Luxurious Spas, & Vibrant Art Galleries, You'll Find Everything You Need Just Moments From Your Doorstep. Alton Offers Community Events Year Round In This Highly Desired Community. All of This, & Only 10 Mins to Orangeville, 30 Mins to Brampton, 45 Mins to Pearson Int'l Airport, & Within an Hour to the GTA, It's a Slice of Country So Close to City Amenities! Come & See it For Yourself! **** EXTRAS **** Kitchen Renovation (2022), Security Camera System (monitoring not included), Pirate Ship Playset (as-is), Basketball Net, Garden Shed, Water Barrel Included. (id:56505)
Keller Williams Real Estate Associates
129 High Street
Georgina, Ontario
RARE OPPORTUNITY FOR INVESTMENT!!! Located in a Fast Growing Municipality in YORK Region, A Free Standing Building in Georgina for Established Business for decades. Rental Income Comes from Commercial and Residentail Tenants. About 5000 square feet for restaurant /bar (Lower level) and another 5000 square feet for 16 residential units (upper level), Private Owned Parking Lot Offering 20+ Spots. Minutes to Lake Simcoe, York Region Public Transit at Doorsteps. In a Mix of Tranquility and Developments of Subdivisions and Condos. 40 Minutes to Markham and Richmond Hill. Financial Summary Available upon Completion of Confidentiality Agreements **** EXTRAS **** $$$ on Renavations AND UPGRADE. Commercial Tenant Responsible for Property Tax, Insurance, and Snow Removal / Grass Cutting (id:56505)
Homelife Landmark Realty Inc.
Bach - 12 King George Road
Toronto, Ontario
Cozy And Clean Upper Level Bachelor Unit Located On A Quiet Private Street. Freshly Painted With Hardwood Flooring And Large Private Balcony. 3 Pc Renovated Bathroom And Modern Kitchen. Conveniently Located 4 Minutes From Highway 401 And A 20 Minute Drive To Downtown. Close To TTC, Hospital, Male Single Occupancy Preferred. No Smoking. **** EXTRAS **** Extras: Kitchen Appliances Include Fridge, Stove. Utilities And Internet Included In Monthly Rent. $200 Key Deposit. Single Male Occupant Preferred. No Smoking. No Pets. No Room Sharing. (id:56505)
Ipro Realty Ltd.
10340 Lakeshore Road W
Port Colborne, Ontario
Discover the perfect spot for your new home or weekend getaway in this exceptional property located in Port Colborne, just steps from the tranquil shores of Lake Erie. This spacious lot features a quaint cottage, that could be refurbished for use or upgrade it to use until you are ready to build. Enjoy being a mere 3-minute drive to beautiful sandy beaches, minutes to Port Colborne Golf and Country Club, and just 5 minutes to the H.H. Knoll Marina. With close proximity to town, you'll have convenient access to shopping, dining, and the local hospital. This prime location offers endless possibilities for creating your ideal lakeside retreat. Don't miss out on making this unique property your own! ** PARKING SPACES : 2** (id:56505)
RE/MAX Escarpment Golfi Realty Inc.
Main - 717 Queen Street W
Toronto, Ontario
Approx. 800 S.F. Retail Space With Part Finishes Basement. Fronting On Queen St W/ Great Exposure. 9 Ft Ceiling & Open Concept, Large Window Display. Suitable For Any Retail Business Or Food Outlet.. Busy Area With Tons Of Walking Traffic, Ttc At The Door. Steps To The Restaurants & Amazing Shops. Tmi $2,006.05/Month + Utilities. **** EXTRAS **** 2 Washrooms in Basement. Storage Area At The Side & Back. (id:56505)
Homelife Landmark Realty Inc.
261 Scott Street Unit# B
St. Catharines, Ontario
Great starter home !!!! Step into modern living with this fully renovated semi-detached, 2-storey residence, nestled in one of St. Catharines’ North End sought-after neighborhoods. A prime location that puts you minutes away from every convenience - shopping malls, grocery stores, and schools. This turn-key home was designed with comfort and style in mind. Fully renovated Kitchen and bathrooms. The kitchen features new cupboards with sleek quartz countertops and brand new black stainless appliances. Renovated bathrooms that include new vanities, porcelain tile shower/tub with swinging glass door and glass shower enclosure. A modern oak staircase and railing with iron posts leads to the upstairs that houses two spacious bedrooms with ample closet space. Stylish Updates include: luxury vinyl plank flooring throughout the entire house sets the stage for modern living, complemented by a striking feature brick wall with a wood mantel and 50” sleek fireplace in the great room that’s sure to be a conversation starter; all new LED lighting fixtures, window treatments and interior doors and custom trim. Peace of mind comes standard with a durable and long-lasting metal roof, ensuring your home stays protected through all seasons. The large backyard offers endless opportunities for relaxation or entertaining, while the new double driveway and side fence, maintenance free brick & stone exterior with new exterior doors enhance curb appeal and functionality. Every inch of the home has been meticulously revamped. Priced at $719,900, be the first to live in this fully renovated home. Why buy new – save thousands $$$$ on this fully updated home is an unparalleled opportunity to own a piece of luxury without the wait. Don’t Miss Out. This property is a must-see for anyone seeking a turn-key home in a prime location. Available now for those who act swiftly. Contact me to schedule your viewing and secure your dream home! (id:56505)
Royal LePage NRC Realty
73 - 2300 Brays Lane
Oakville, Ontario
Welcome to this charming 2 bedroom, 1.5 bath townhome in the sought-after Glen Abbey neighborhood. The bright open concept living room and dining room are ideal for entertaining guests. The kitchen features sliding doors to the backyard, perfect for enjoying your morning coffee outside. The large primary bedroom and second bedroom offers plenty of closet space for all your storage needs. With low condo fees, this is the perfect opportunity for first-time home buyers or downsizers. Freshly painted in neutral colours and located close to walking trails, shopping, and great schools, this townhome has it all. Don't miss out on this fantastic opportunity! (id:56505)
RE/MAX Escarpment Realty Inc.
2964 12/13 Sunnidale Sideroad S
Clearview, Ontario
Brick farmhouse on 57 acres with 20 acres workable farmland, with remainder in mixed bush with trails and lovely stream. Through a beautiful tree-lined drive, nicely set back from a country road you will find this original farmstead surrounded by well-tended and continuously blooming perennial gardens. The house has original trim and pine flooring, main floor laundry, large bathroom with clawfoot tub, and huge eat-in country kitchen with centre island. Family room with woodstove and separate wing with bedroom, sitting area and full bathroom. **** EXTRAS **** Stone foundation from previous bank barn also on property. Detached garage workshop has room for all the toys. This property is a wonderful getaway within minutes of Creemore, Angus and a short drive to Barrie. (id:56505)
Royal LePage Rcr Realty
1962 St Johns Road
Innisfil, Ontario
Welcome to your charming oasis by Lake Simcoe! This delightful 2-bedroom bungalow rests on an expansive, exquisitely landscaped lot, offering a serene retreat amidst lush perennial gardens. Step inside to discover a spacious living room, complete with a cozy fireplace for those chilly evenings. Accessibility is a breeze with wheelchair access throughout, while the convenience of main floor laundry adds ease to daily living. Ample parking ensures convenience for guests. Situated near Lake Simcoe, Innisfil Beach Park, and Big Cedar Golf, outdoor enthusiast will revel in the many recreational options. Families will appreciate proximity to schools, while shopping and entertainment are just moments away. Indulge in community fun at the nearby splash pad in the charming town square. With low taxes, this property promises both comfort and affordability. Welcome Home! Additional updates include insulating the attic to R60, (2022) Garage roof, Furnace (2017) Hardwired smoke detectors, (2022) Additional insulation was added in 2005 when the siding and windows were updated. Welcome Home! (id:56505)
RE/MAX Crosstown Realty Inc.
52 Cindy Lane
Adjala-Tosorontio, Ontario
Stunning Executive Custom Built Open Concept Stone Bungalow With Over 6200 Finished Sq Ft On Over An Acre Lot & Located On An 18 Hole Golf Course. Features Include Granite Chef's Kitchen With Separate Butler's Pantry, Dining Room, Great Room W/ Gas Fireplace & Cathedral Ceiling, Separate Office, Separate Family Room W/ Gas Fireplace, 5 Bathrooms, In-Floor Heating, 13.6 Ft High X-Large Double Car Garage. Finished Open Concept Basement Boasts A Home Theatre Room, 2 Bedrooms/Gym, In-Floor Heating, Roughed In Bar/Kitchen, Gas Fireplace & The Biggest Entertaining Space Ever. Perfect Lot With Privacy With No One Behind, But Still Able To Drive Your Golf Cart Across The Road To The Clubhouse And Play A Round Of Golf. So Many Upgrades & Cool Details That Need To Be Seen. Shows 10+ (id:56505)
Coldwell Banker Ronan Realty
321 South Park Road
Markham, Ontario
Functional 3 Bedrooms Townhome With A Huge Rooftop Garden. Main Floor ensuite bedroom with own separate entrance. 9Ft Ceiling 2nd Floor With Lots Of Natural Sunlight.2 Parking Spots: Direct Access To Garage With A Drive Way, 2nd Parking At Condo Underground. Condo Fee Included Snow Removal, Landscaping & Condo Amenities (Gym, Swimming Pool, Party Room, Game Room, Media Room). Public Transit At Door Steps. Walk To Hwy7, Banks, Restaurants, Retailers and Suoermarkets. Easy Access To 407, 404 And Yonge St. Top Rank Schools: St. Robert Catholic, Thornlea SS. Open House May 18/19 1-5pm **** EXTRAS **** S/S Fridge, S/S Stove, S/S Dishwasher, S/S Range Hood, Washer And Dryer. Elfs & Window Coverings. Garage Dr Opener And Remote, Underground Parking P1-85. (id:56505)
Royal LePage Real Estate Services Success Team
1727 Dundas Street W
Toronto, Ontario
Investment Gem! Prime Corner Property for Sale in Thriving Locale! Unveil this remarkable investment opportunity nestled in the heart of a burgeoning neighborhood. Situated on a bustling strip with prominent visibility, this commercial-residential marvel is fully AAA tenanted. Enter the main floor and basement, home to a chic restaurant with a rare oversized outdoor patio, catering to the trendy palate of the locale. Ascend to the top floor to discover a spacious, sun-drenched 2-bedroom apartment &huge rooftop patio, meticulously renovated to perfection with top-of-the-line appliances including a coveted Wolf stove. Enjoy seamless TTC accessibility and immerse yourself in the vibrant ambiance of West Queen West, Trinity Bellwoods & Roncesvalles, renowned for their boutique-laden charm. Revel in the impeccable maintenance of the building, ensuring a hassle-free ownership experience. Both the apartment and restaurant exude world-class elegance, leased to exceptional long-term tenants. (id:56505)
Keller Williams Referred Urban Realty
1727 Dundas Street W
Toronto, Ontario
Formerly a 2-unit residential property, now an exquisite blend of commercial and residential luxury. Earn rental income from the chic downstairs Michelin recommended restaurant while enjoying life in the architect-renovated luxury apartment above. Perfect TTC access, nestled amidst Queen West, Trinity Bellwoods, and Roncesvalles. This property boasts an upscale restaurant on the main and basement levels. Upstairs, discover a stunning, light-filled 2-bedroom apartment, fully renovated with top-notch appliances, including a Wolf stove. Building impeccably maintained, with both apartment and restaurant renovated to world-class standards. Restaurant leased to superb long-term tenants. Plus, indulge in the rare oversized outdoor patio with cooking areas. Don't miss this unparalleled opportunity! (id:56505)
Keller Williams Referred Urban Realty
10340 Lakeshore Road
Port Colborne, Ontario
Discover the perfect spot for your new home or weekend getaway in this exceptional property located in Port Colborne, just steps from the tranquil shores of Lake Erie. This spacious lot features a quaint cottage, that could be refurbished for use or upgrade it to use until you are ready to build. Enjoy being a mere 3-minute drive to beautiful sandy beaches, minutes to Port Colborne Golf and Country Club, and just 5 minutes to the H.H. Knoll Marina. With close proximity to town, you'll have convenient access to shopping, dining, and the local hospital. This prime location offers endless possibilities for creating your ideal lakeside retreat. Don't miss out on making this unique property your own! Building is 30x20' Gas hook up to house. Mostly New Electrical panel and electric baseboard heaters. (id:56505)
RE/MAX Escarpment Golfi Realty Inc.
2300 Brays Lane, Unit #73
Oakville, Ontario
Welcome to this charming 2 bedroom, 1.5 bath townhome in the sought-after Glen Abbey neighborhood. The bright open concept living room and dining room are ideal for entertaining guests. The kitchen features sliding doors to the backyard, perfect for enjoying your morning coffee outside. The large primary bedroom and second bedroom offers plenty of closet space for all your storage needs. With low condo fees, this is the perfect opportunity for first-time home buyers or downsizers. Freshly painted in neutral colours and located close to walking trails, shopping, and great schools, this townhome has it all. Don't miss out on this fantastic opportunity! (id:56505)
RE/MAX Escarpment Realty Inc.
172a Mechanic Street
Waterford, Ontario
Welcome to the charming and quaint town of Waterford, where this brand new 1650 sq ft bungalow awaits its lucky new owners. This stunning home has been completely finished from top to bottom, offering a comfortable and modern living space. With 3 bedrooms and 3 baths, there is plenty of room for the whole family. The primary bedroom boasts its own ensuite, providing a private retreat within the home. Convenience is key with main floor laundry and a mud room, making everyday tasks a breeze. The double car attached garage comes equipped with 2 door openers, ensuring easy access and ample storage space. The large open concept layout is perfect for entertaining, with a chef kitchen featuring quartz counters and a spacious island. The 9’ ceilings on the main floor create an airy and open atmosphere, while the coffered ceiling in the great room adds a touch of elegance. Pot lights throughout the home provide ample lighting, creating a warm and inviting ambiance. Enjoy the outdoors with a covered front porch and back porch, perfect for relaxing and enjoying the beautiful surroundings. This home is ideally located, with close proximity to shopping, schools, churches, and highway 24. The nearby towns of Brantford and Simcoe offer additional amenities and entertainment options. Nature enthusiasts will appreciate the Waterford ponds just up the road, providing a peaceful escape and opportunities for outdoor activities. For those seeking a beach getaway, Lake Erie is only a short 20-minute drive away. Don't miss out on the opportunity to own this beautiful home in the charming town of Waterford. Schedule your showing today and start enjoying the best of small-town living. (id:56505)
The Agency
1962 St Johns Road Sw
Alcona, Ontario
Welcome to your charming oasis by Lake Simcoe! This delightful 2-bedroom bungalow rests on an expansive, exquisitely landscaped lot, offering a serene retreat amidst lush perennial gardens. Step inside to discover a spacious living room, complete with a cozy fireplace for those chilly evenings. Accessibility is a breeze with wheelchair access throughout, while the convenience of main floor laundry adds ease to daily living. Ample parking ensures convenience for guests. Situated near Lake Simcoe, Innisfil Beach Park, and Big Cedar Golf, outdoor enthusiast will revel in the many recreational options. Families will appreciate proximity to schools, while shopping and entertainment are just moments away. Indulge in community fun at the nearby splash pad in the charming town square. With low taxes, this property promises both comfort and affordability. Welcome Home! Additional updates include insulating the attic to R60, (2022) Garage roof, Furnace (2017) Hardwired smoke detectors, (2022) Additional insulation was added in 2005 when the siding and windows were updated. Welcome Home! (id:56505)
RE/MAX Crosstown Realty Inc. Brokerage
52 Cindy Lane
Adjala-Tosorontio, Ontario
Stunning Executive Custom Built Open Concept Stone Bungalow With Over 6200 Finished Sq Ft On Over An Acre Lot & Located On An 18 Hole Golf Course. Features Include Granite Chef's Kitchen With Separate Butler's Pantry, Dining Room, Great Room W/ Gas Fireplace & Cathedral Ceiling, Separate Office, Separate Family Room W/ Gas Fireplace, 5 Bathrooms, In-Floor Heating, 13.6 Ft High X-Large Double Car Garage. Finished Open Concept Basement Boasts A Home Theatre Room, 2 Bedrooms/Gym, In-Floor Heating, Roughed In Bar/Kitchen, Gas Fireplace & The Biggest Entertaining Space Ever. Perfect Lot With Privacy With No One Behind, But Still Able To Drive Your Golf Cart Across The Road To The Clubhouse And Play A Round Of Golf. So Many Upgrades & Cool Details That Need To Be Seen. Shows 10+ (id:56505)
Coldwell Banker Ronan Realty Brokerage
235 Kennington Way Unit# 39
London, Ontario
Welcome to Acadia Towns by Urban Signature Homes! This stunning 3-level townhouse offers over 1,850 square feet of modern living space. Boasting 3 bedrooms plus an additional office, along with 3 bathrooms, this home is designed for both comfort and functionality. Luxury meets convenience with numerous upgrades, including a fully stucco and brick exterior, 9-foot ceilings on the main and second floors, and a sleek, contemporary kitchen with quartz countertops. The abundance of natural light floods the space through larger windows, creating a bright and inviting atmosphere throughout. Situated in a highly desirable area in London, Acadia Towns offers easy access to amenities, including the 401 and 402 highways, making commuting a breeze. Please note that listing images are for rendering purposes only, and the square footage is approximate. With 2024 and 2025 closings available, along with a flexible deposit structure, now is the perfect time to make Acadia Towns your new home. Don't miss out on this incredible opportunity! (id:56505)
RE/MAX Real Estate Centre Inc.
545 Krotz Street E
Listowel, Ontario
LOCATION, LOCATION, LOCATION. Welcome to 545 Krotz St East in Listowel - a stunning home that offers luxurious features and comfortable living. This property boasts a prime location within a desirable neighborhood, with a picturesque view overlooking greenspace. As you step inside, you will be taken aback by the spacious and airy living areas, spanning over 1850+ sq ft on the main floor with hardwood floors throughout. The kitchen is a chef's dream, including high-end appliances, granite countertops, glass cook top in island, double stove, and kitchen cupboards up to the ceiling, providing ample storage space. The open-concept living space features a stunning 12 ft coffered ceiling along with a gas fireplace, perfect for enjoying cozy nights in. The home features three bedrooms, including a luxurious master ensuite with a deluxe 5-piece ensuite bathroom including double sink, clawfoot tub, and glass tiled shower. Additionally, there is a double car garage complete with a walk-up. The stamped concrete covered front porch provides a perfect space to relax and enjoy people watching. The home has a stunning curb appeal with the four car aggregate driveway and landscaped front. 545 Krotz St E is sure to impress with its luxurious features, comfortable living spaces, and ideal location. Don't miss your chance to call this remarkable property your home - contact your agent today to schedule a showing. (id:56505)
Keller Williams Innovation Realty
1130 Bull Lake Road
Arden, Ontario
Fabulous quiet and serene waterfront property with two cottages on Bull Lake. Enjoy sitting on the dock by the water or simply relaxing on the massive deck overlooking the lake. Great boating and fishing. So much to do with this fabulous 230 foot lakefront 1.8 acre property. Live in one cottage and rent the other out. The main cottage has an open concept main floor with a full Eat in kitchen ,full bathroom and living room with a great view of the lake.The second floor has four bedrooms and a full bath and has great water views as well. There is 1 hydro meter for both cottages. The second cottage is a bungalow style with three beds, and a full bathroom and an open concept, kitchen and living room. The possibilities are endless with these gems! Make these cottages your own, and start a new family tradition in Arden! (id:56505)
RE/MAX Escarpment Realty Inc.
1130 Bull Lake Road
Central Frontenac, Ontario
Fabulous quiet and serene waterfront property with two cottages on Bull Lake. Enjoy sitting on the dock by the water or simply relaxing on the massive deck overlooking the lake. Great boating and fishing. So much to do with this fabulous 230 foot lakefront 1.8 acre property. Live in one cottage and rent the other out. The main cottage has an open concept main floor with a full Eat in kitchen ,full bathroom and living room with a great view of the lake.The second floor has four bedrooms and a full bath and has great water views as well. There is 1 hydro meter for both cottages. The second cottage is a bungalow style with three beds, and a full bathroom and an open concept, kitchen and living room. The possibilities are endless with these gems! Make these cottages your own, and start a new family tradition in Arden! (id:56505)
RE/MAX Escarpment Realty Inc.
9591 County Rd 30
Havelock-Belmont-Methuen, Ontario
Sitting on the edge of the village of Havelock. This 2 storey 3 bedroom 2 bath home has plenty of room for the family. New roof 2023, propane furnace is 6 yrs old. Large 1.75 Acre lot with ample parking. privately set off the county road 30 within walking distance to the village. This home offers a country living atmosphere with the advantages of town amenities close by. 2 hours from GTA! (id:56505)
Royal LePage Terrequity Realty
729 Queensway W
Mississauga, Ontario
Spectacular Fully Customized Multi-Generational Home! 5+2 Beds in Highly Sought After Gordon Woods Area! 5000+ Sqft+Approx. 2300 Sqft Finished Basement with Separate Entrance. Wonderfully Upgraded Throughout w/Hardwood, Marble and Ceramic Floors, Pot Lights,California Shutters, Coffered Ceilings, Valence Mouldings, U/G Mirrors, Granite & Marble Counters, Designer Blinds & Drapes. Main & 2nd Floor Fts Soaring 10' Ceilings and 9' on Lower Level. Laundry Conveniently Located on 2nd Floor. Kitchen Fts. Chefs Island & Wolf Range w/ Butlers Pantry & Customized Pantry + B/Fast Bar. Separate Mudroom w/ W/I Closets. 5th Bed/Den Converted as Self Contained w/ Own Staircase. Lower Lvl Great Potential for In-Law Suite w/ Wet Bar. Extensively Designed Lower Lvl Features Private Gym, Games Room, Private Steam Room & Sauna. Gym Area Can Be Converted to 2 Beds. 3 Car Garage & Professionally Landscaped Exterior - Front & Back. Cedar Deck, Hot Tub, Zen Garden w/Waterfall. Immaculately Designed w/ Everything You Would Desire in a Home! **** EXTRAS **** Professionally Finished Front & Backyard w/Waterfall, Cedar Deck, Patterned Concrete DriveWay. Steps to Mississauga Golf & Country Club, Huron Park, Tennis Club & Walking Trails. Minutes to QEW&403, UofT, Hospitals & All Amenities. (id:56505)
RE/MAX Escarpment Realty Inc.
409 Pheasant Lane
Midland, Ontario
Welcome to this waterfront gem! Nestled along the serene shores of Georgian Bay, this remarkable property offers stunning views of crystal-clear waters and sandy bottoms, creating a peaceful retreat for those who love the waterfront. Complete with a huge covered patio, a rare find of a boat house and a large dock, you'll have easy access to the pristine waters for water sports or simply enjoying nature. The spacious garage/workshop provides plenty of room for storing all your recreational gear and much more. Inside, the home features three bedrooms, two full bathrooms, and two kitchens, waiting for your personal touch to make it your own. The location is unbeatable, just a quick 10-minute drive to shops, restaurants, and amenities, giving you both convenience and the tranquility of waterfront living. Don't miss out on the chance to customize this space into your dream home, where memories will be made for years to come! (id:56505)
Keller Williams Experience Realty
378 Poetry Drive
Vaughan, Ontario
Step into luxury at this exquisite property with a premium lot boasting a breathtaking conservation view. Tucked away on a private court at the end of a peaceful street, this home features a striking stone exterior, interlocking front and back, and hardwood floors throughout, including the finished basement with a separate entrance. Inside, marvel at the 10-foot ceilings on the main floor, 9-foot ceiling on the second, and coffered ceilings. The gourmet chef's kitchen is a dream with upgraded cabinets, stainless steel appliances, granite countertops, a butlery, and central island. The wrought iron pickets add a touch of sophistication to the staircase. Step outside to the patio and enjoy the million-dollar view of the serene conversation area. Don't miss out on this must-see property! **** EXTRAS **** Conveniently located near shopping plazas, Vaughan Mills Mall, Hwy 400, Cortellucci Vaughan Hospital, and Canada's Wonderland. (id:56505)
RE/MAX Premier Inc.
777 Lakelands Avenue
Innisfil, Ontario
Luxurious Executive Residence Situated In The Prominent & Highly Coveted Neighbourhood Of Innisfil! Extensively Upgraded, Exquisite Show Home Perfection W/ 3962 Sqft Of Spectacular Living Space + Pro. Fin W/O Bsmt, Rarely Offered 80' Prime Waterfront Featuring An Open Concept Main Flr W/ Wraparound Deck, Gourmet Kitchen Showcases Centre Island, & Abundance Of Large Windows Capture Golden Rays Of Sun, Stunning Views Of Lake Simcoe, Plenty Of Parking, Short Boat Ride To Friday Harbour W/ Outstanding Golf Course++ **** EXTRAS **** All Elfs, 2Fridges, 2Stoves, 2B/I D/W, Washer, Dryer, Wine Fridge, 2Gdo + Remotes, Water Softener, Cac, Hwt(S) (Owned), Radiant Heat In Bsmt & Mn, All Window Cvrngs, Dock, 200 Amp Service, Some Furniture May Be Negotiable. (id:56505)
RE/MAX Hallmark York Group Realty Ltd.
266 Bridge Street
Fergus, Ontario
Introducing an exceptional property in the heart of Fergus, where comfort, style, and convenience converge seamlessly. This expansive home boasts over 3,700+ square feet of living space across 7 bedrooms/offices, 4 bathrooms, 3 kitchens providing ample room for your family or investment plans. Situated just moments away from downtown Fergus, tennis courts, schools, and parks, this residence offers unparalleled accessibility to everything you need. Plus, with parking space for up to 4 vehicles and overnight street parking, accommodating guests or tenants is a breeze. What sets this property apart is its unique zoning, allowing for both residential and commercial use. Whether you envision it as three separate rental units maximizing your income potential, or as a main multigenerational house with a loft apartment for added privacy and flexibility, the possibilities are endless. Don't let this rare opportunity slip away. Schedule your viewing today and seize the chance to own a property that embodies comfort, versatility, and prime location in Fergus. (id:56505)
Red And White Realty Inc.
2388 Stone Glen Crescent
Oakville, Ontario
Absolute ShowStopper! Resort style living in this TurnKey beauty! Welcome to 2388 Stone Glen Crescent, in North Oakvilles Westmount community. The LARGEST LOT IN THE AREA, Done Top to Bottom, Inside&Out! The Expansive Gardens and Flagstone accented Drive/Walkways invite you thru the Covered porch. Step into Rich hardwood flooring, LED pot lighting, 8 inch Baseboards with Quality Trim details-Abundant Natural light with large windows and 9 foot ceilings. Ideal open plan with Separate Dining room-Coffered ceilings and ample space for Family entertaining. Gourmet kitchen features newer Porcelain tile floors, Stainless appliances, granite counters/Island, Marble backsplash and garden door walk out to your private Patio Oasis! All open to the living room with Stone Feature wall and Gas fireplace with Stainless steel surround. Attached Double garage features a new Insulated 'Garaga' door and built in 'Husky' cabinets&lighting with inside access through main floor laundry-lots of cabinets, sink and Slate backsplash. Convenient powder room with high end fixtures and textured feature wall-sure to impress! 4 Bedrooms upstairs, all Hardwood floors, the Primary boasts and big Walk in Closet and Spa like 5 piece ensuite bath with double sinks, Quartz counters, Heated porcelain tile floors&heated towel bar-Relax and Enjoy! Custom California Closets and thoughtful conveniences built in! Resort life style continues into the lower level with fresh premium carpet + more LED pot lighting in the open Rec Room, 4th bathroom and loads of storage room! This Huge yard boasts well planned professional landscaping, Red Maples, weeping Nootkas, Lilacs, Hydrangeas, Armour Stone, Remote control LED lighting&sprinklers, 20'X20' Flagstone Patio/Pergola plus another 16'x28' lower patio, built in 36"" DCS (Fisher&Paykel) Grill, side burner, stainless drawers&Bar Fridge with Granite counters and custom remote LED lighting all SMART! Walk to Top Rated Schools and most amenities with a walkscore of 76 **** EXTRAS **** DCS Gas Grill, side burner, wine fridge built in on Flagstone Patio (id:56505)
Royal LePage Real Estate Services Ltd.
707 - 1060 Sheppard Avenue W
Toronto, Ontario
Beautiful one bedroom plus a den large enough for a second bedroom use, spacious balcony with nice and open view, stainless steel appliances kitchen with granite counter top, freshly painted and maintained flexible closing and easy showing. This building offers great amenities including Pool, Jacuzzi, Sauna, Gym, Party Room, and Golf Simulator, 24 hour Concierge services, sufficient visitor parking. Direct Access to Subway and public transportation, beautiful grounds for all outdoor activities. **** EXTRAS **** S/S Appliances (Fridge, Stove, Dishwasher, B/I Microwave). Washer & Dryer, All Existing Light Fixtures, All Existing Window Coverings. (id:56505)
Royal LePage Realty Plus
1 Erie Avenue S
Fisherville, Ontario
Great mixed use opportunity in the heart of Fisherville! Currently operating as a primary residence for the owner plus three extra, self contained units. The home is a four bedroom, two bathroom, two storey home. Beautiful, high quality renovation that kept the original character of the home, keeping its rustic vibes while meeting modern demand. The first additional unit is operating as a store front office that is leased out to the post office. The second unit is a vacant, large, one bedroom, residential unit that's been fully renovated. Third unit is an unfinished massive vacant unit that can be transformed into whatever your imagination has in store. Big enough for a spacious two bedroom residential unit or another business idea. (id:56505)
Keller Williams Complete Realty
6217 Orchard Avenue
Niagara Falls, Ontario
Your new home in one Niagara Falls' most sought-after neighbourhoods awaits! Modern, yet full of character, this spacious move-in-ready home literally offers a warm welcome thanks to the heated sunroom. From here, the main floor features a bright, new all-white kitchen with stainless steel appliances, an updated 3-piece bath and French doors leading to an open concept living/dining room. A combination of tile and hardwood flooring, pot lights and stained glass windows enhance the modern, yet traditional feel. Laundry room on the main floor. Upstairs are 3 spacious bedrooms. The primary suite features a walk-in closet with window, a gorgeous 5-piece bathroom with jacuzzi tub and double sink and a cozy den where you can enjoy the view with your morning coffee. This home offers the full package as is but you can add value and function by creating extra living room/office in the attic and/or an in-law suite in the basement with its existing separate side entrance. A fenced backyard with 2-tier deck also features plenty of space to create your dream backyard. Easy highway access and walking distance to the Falls, restaurants and shopping. (id:56505)
Coldwell Banker Momentum Realty
714329 Baseline Road
Grey Highlands, Ontario
18 acre estate on paved road just outside of Flesherton. Winding driveway through the maples to the pristine setting with open views for miles over the Beaver Valley and beyond. The 2 storey home features antique hemlock floors on the main level and quartz counters in the kitchen, spacious living room, dining area, office and powder room. Second level bedrooms include primary bedroom, ensuite and walk-in closet, as well as a separate suite of rooms (living, bedroom and kitchenette) that could be reverted to an additional 2 bedrooms. Full finished lower level with bedroom, family room and bath. There is also a self-contained 2 storey apartment. Outbuildings include a 24x26 garage with loft, shop 28x64, 16x69 storage building, and a 32x56 shop with 12 ceilings and wood furnace. An exceptional place! Whether multi-generational living or frequent guests, this property provides all the space needed. DO NOT USE GPS to find the property (by appointment only) follow the written directions. (id:56505)
Royal LePage Rcr Realty
206 - 4879 Kimbermount Avenue
Mississauga, Ontario
Beautifully maintained ""Papillon Place"" condo located in popular area of Erin Mills, Spacious Open concept layout 1 Bed 1 Bath Wide Balcony and beautiful Kitchen with Stainless Steel Appliances, recently renovated Bathroom, New Flooring throughout, freshly painted, new baseboards, crown molding, located on 2nd floor which is convenient to either use elevator or stairs, maintenance fee includes Heat, Hydro, Water and all amenities, comes with one parking spot and one locker, ideal location, walking distance to Shopping at Erin Mills Town Centre, lots of Restaurants, and entertainment, short distance to Credit Valley Hospital and to Hwys 403,401 and QEW, a must see in a beautiful well maintained building with Concierge and Security. **** EXTRAS **** Parking Spot, Locker, Ample Visitor Parking, Gated Entrance, Building Offers 24 hr Security/Concierge, Party Room, Pool, Sauna, Roof Top BBQ, Billiards Room and Fitness Room (id:56505)
Right At Home Realty
290 Haynes Road
Cramahe, Ontario
Gorgeous country home on 25 acres in beautiful Northumberland County. House set back from the road ensuring privacy and serenity. Spring fed pond, stunning inground pool, extra large bonfire area, both perennial and vegetable gardens, acres of ATV/walking trails and stunning hillside views. The house is an entertainers dream featuring larger than normal room sizes and multiple patio's to take in the views and peace of country life. Each bedroom has a sitting room and ensuite bath. The house is completely wired with a back up generator and the gardens have an inground sprinkler system. A truly magical setting. 15 minutes to Grafton and Warkworth. Enjoy world class spa's, farmers markets, and summer theatre. Spring fed pond is naturally stocked with koi fish, painted turtles and chorus frogs year after year. A beautiful evening Symphony!! Memories to last a lifetime!! **** EXTRAS **** Basement has an additional 2 bedrooms and 1 bathroom rough in. 25 minutes from Cobourg Hospital and all amenities you could possibly need. (id:56505)
Chestnut Park Real Estate Limited
83 Murray Street
Fort Erie, Ontario
WHAT A GEM! This home sits on a large corner lot and is within walking distance to the Niagara River's walking/bicycle path. Situated in a quiet neighbourhood, this house is deceivingly spacious and features 5 bedrooms, 2.5 baths and open concept main floor. The windows and doors were replaced in 2023, along with new insulation in the crawlspace, which is rated for the green energy audit. The smart thermostat will help you keep control of your home's interior temperature while at home, and away. The main floor is very open and bright with the large south-facing window in the living room. The renovated kitchen has stainless steel appliances and hood fan, plenty of cupboards for storage, and a nice peninsula with modern pendant lighting. The well-sized master bedroom has a beautiful 5-piece ensuite with soaker tub, which makes this space a great retreat. Laundry/utility room is located near the back entrance. There is a large closet off the back entrance and a half-bath completes the main floor. An iron spiral staircase leads you to the second level, which boasts four other well-sized bedrooms, a bonus space and a 3-piece bathroom with a wall of storage cupboards. With that much space, you could have two home offices upstairs. This would be ideal for those working remotely. Outside presents you with a large back yard that is fenced in and perfect for children or animals - or both! The fence was professionally installed in 2022 and deck professionally installed in 2021 and there is a shed for storing your lawn equipment and summer patio furniture. The large tree provides nice shade in the summer months, and the fire pit is just waiting for you to relax and create memories around a campfire. This home is a must-see. Don't delay, book your showing today! (id:56505)
Rore Real Estate
72 Montreal Circle
Hamilton, Ontario
Mattamy homes in 50 Point RD , immaculately Kept Detached With Green Space Behind. Lakefront Community!. Remarkable Pride Of Ownership Is Showcased In This Beautiful Home With Quality Features Throughout Including Natural Lighting, Beautiful Light Fixtures, Laminate Flooring, Quartz Counter. The Main Level Is Spacious Formal Dining Room, Great Room Open To The Kitchen, Under Mounted Sink, Stainless Steel Appliances, Backsplash. Sliding door to patio. (2021) Shingle, New Counter, New Range hood, New faucets, repainting. New Lamented on the 2nd floor. All windows covering. Located in a prime Stoney Creek neighborhoods, where you'll enjoy proximity to Lake Vista Park and the Fifty Point Conservation Area, offering marina facilities & scenic trails along Lake Ontario. Nearby amenities include major shopping centres, Costco & easy access to QEW for commuting to Burlington or Niagara Falls. (id:56505)
Royal LePage Signature Realty
545 Krotz Street E
North Perth, Ontario
LOCATION, LOCATION, LOCATION. Welcome to 545 Krotz St East in Listowel - a stunning home that offers luxurious features and comfortable living. This property boasts a prime location within a desirable neighborhood, with a picturesque view overlooking greenspace. As you step inside, you will be taken aback by the spacious and airy living areas, spanning over 1850+ sq ft on the main floor with hardwood floors throughout. The kitchen is a chef's dream, including high-end appliances, granite countertops, glass cook top in island, double stove, and kitchen cupboards up to the ceiling, providing ample storage space. The open-concept living space features a stunning 12 ft coffered ceiling along with a gas fireplace, perfect for enjoying cozy nights in. The home features three bedrooms, including a luxurious master ensuite with a deluxe 5-piece ensuite bathroom including double sink, clawfoot tub, and glass tiled shower. Additionally, there is a double car garage complete with a walk-up. The stamped concrete covered front porch provides a perfect space to relax and enjoy people watching. The home has a stunning curb appeal with the four car aggregate driveway and landscaped front. 545 Krotz St E is sure to impress with its luxurious features, comfortable living spaces, and ideal location. Don't miss your chance to call this remarkable property your home - contact your agent today to schedule a showing. (id:56505)
Keller Williams Innovation Realty
227 Victoria Street
Central Huron, Ontario
Offering an excellent business opportunity. This sale includes both the business and property, presenting a perfect investment for those interested in entering or expanding within the retail fuel sector. The gas station is strategically located to ensure a consistent flow of customers and high visibility. Its proximity to major roadways and commercial areas further enhances its potential for continued growth. This offering is particularly appealing to investors or entrepreneurs looking for a well-established venture with robust infrastructure. (id:56505)
RE/MAX Metropolis Realty
21 Blue Mountain Drive
Hannon, Ontario
Wonderful Freehold Townhome in family friendly Summit Park. 3 + 1 bedrooms, 3.5 Baths, open concept main floor features: updated Plumping, kitchen with Quartz countertop, backsplash, island, breakfast nook. Newer laminate flooring on the main level with an updated powder room. 12 X 24 tiles. Second level features: 3 spacious bedrooms, Master bedroom with walk-in closet, Ensuite and extra loft/office space. Fully Finished basement with bedroom and a full bathroom. Walking distance to Catholic/Public schools, shopping and easy access to Redhill and Linc, Parks/Trails and much more! Double wide concrete driveway, easy access to rear yard with door through garage. Shows excellent, move in ready! (id:56505)
Sutton Group Innovative Realty Inc.
2134 Houck Crescent
Fort Erie, Ontario
Location, Location! Just off the Niagara Parkway, minutes to QEW. Ideal plan can include rear balcony with views of the mighty Niagara River. The Niagara Parkway is renowned for it's beauty, walking and bicycle trails and home to some of the grandest estate homes in the area and just a short drive to Niagara Falls. There are also a number of other available building lots on Houck Crescent which will, no doubt, be developed into top tier homes. (id:56505)
RE/MAX Niagara Realty Ltd.
5 Fernwood Lane
Ramara, Ontario
One of only a few remaining Building Lots left in the wonderful and vibrant Lakeside Community of Bayshore Village located on a Picturesque Peninsula on the North Eastern Shores of Beautiful Lake Simcoe in Ramara Township. Featuring a 100 Ft X 200 Ft Lot with Municipal Water/Sewer ready for your Dream Build, overlooking Harbour 99 Pier with Beautiful Water Views and just Steps to a small Private Beach. Bayshore Association Membership includes Tennis, Pickle Ball, Golf, Outdoor Pool, Hayloft Activity Hall and more. (id:56505)
Century 21 B.j. Roth Realty Ltd.
Lower - 41 Main St Unionville
Markham, Ontario
Situated in the heart of historic Unionville,this unique property is nestled within the vibrant beauty of a conservation preserve.This space is lit with natural light.Conveniently located minutes off the 407,Go Transit and public transport, this site offers a rare opportunity.Ample parking,professional tenants and a serene ambiance are features of this highly sought after address.Ideally suited for architects, lawyers, engineers, accountants, consultants, management, real estate, showrooms, labs and storage.This space is walking distance to York University's Markham Campus,the Pan Am Center,Bill Crothers School, YMCA and world class restaurants.Numerous upcoming developments in the Unionville area including the massive movie set will further enhance this location's desirability.Call me to explore how this space can be a hub for your business to thrive. (id:56505)
Homelife Landmark Realty Inc.
7 - 106 Alpine Springs Court
Blue Mountains, Ontario
Spectacular 4+ bed, 4 bath executive townhome in the heart of The Blue Mountains with stunning views of the escarpment. Perfectly situated at the base of Alpine Ski Club, this home is ideal for four-season living. Walk to the ski hill or cross the street and explore the Nippising Ridge trails complete with a peaceful ravine running through a lush forest. Stylish kitchen opens to a huge dining/great room, with soaring ceilings offering natural light. A West-facing balcony is the perfect spot to enjoy a morning coffee or BBQ for family and friends. This home offers four floors of living space, offering complete privacy for your family and guests with high-end finishes and stone counters throughout. Comfortably sleeping 10+ people, offering a luxurious top-floor primary suite with ensuite bathroom overlooking greenspace. The main floor offers two bedrooms with a private full bath and a great room. Lower level provides a fourth bedroom, a huge lower level rec room w/full bath. **** EXTRAS **** Minutes from all public and private ski clubs, golf courses, beaches, trails, restaurants and other wineries. This exclusive enclave of executive homes offers peace, privacy and views like no other! (id:56505)
Century 21 Millennium Inc.
1480 Sawmill Road
Hamilton, Ontario
The gated grounds and sweeping driveway set the stage for this family friendly country estate just minutes to the Ancaster core! This reclaimed brick masterpiece boasts the rare combination of a main floor primary suite and 3 car garage. Inside, elegance meets functionality in the formal living and dining areas, a cozy sunroom nook, and a family room that is open to the custom off-white kitchen with designer appliances including a Subzero fridge. The aforementioned primary suite boasts views of the rear, a spa inspired ensuite with his and her vanities, and a large walk-in closet. This level is finished off by a home office with built-ins, powder room, laundry room, and a mudroom with garage access. Meanwhile, head upstairs via one of the two staircases and enjoy an oversized family rec space and bar. This level also boasts 4 bedrooms, 2 bathrooms, and an additional laundry room. Back outside, the rear yard has something for everyone in the family including a raised deck with hot tub, a saltwater pool surrounded by patio seating and beautiful perennial gardens, a pond, a firepit, 2 outbuildings, and ample grass. This home is completed as you head downstairs and discover a fully finished basement presenting 2 large rec rooms, a bathroom, a projector for family movie nights, and both a sprawling utility room and additional storage room. Meticulously maintained and tastefully upgraded, this geothermal heated home is also ultra efficient and waiting for its next stewards! (id:56505)
RE/MAX Escarpment Realty Inc.


