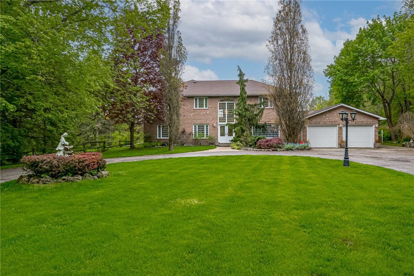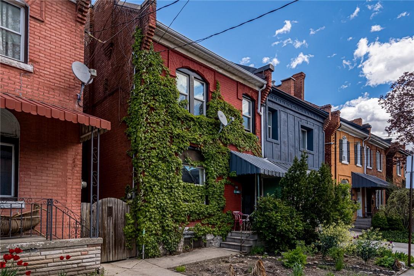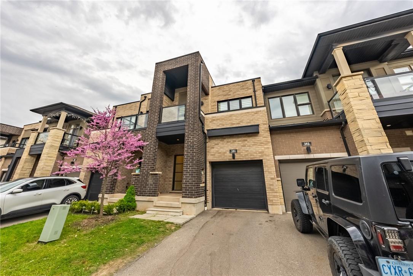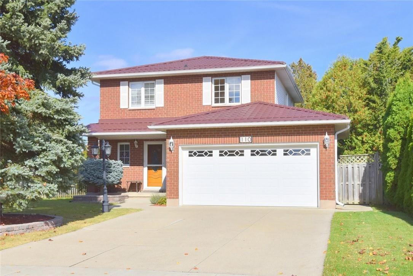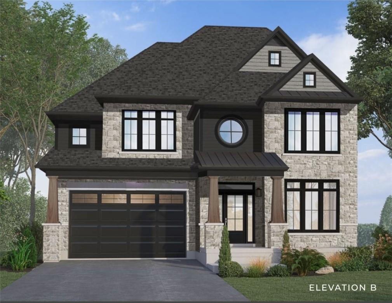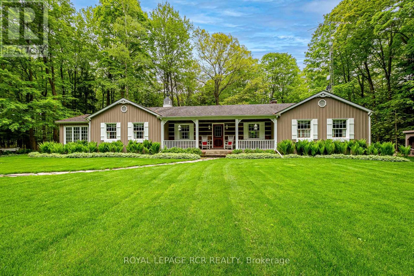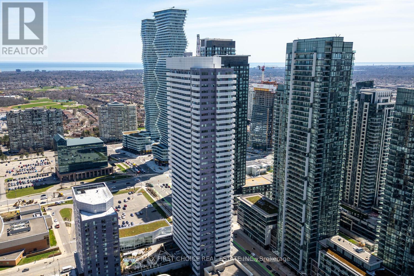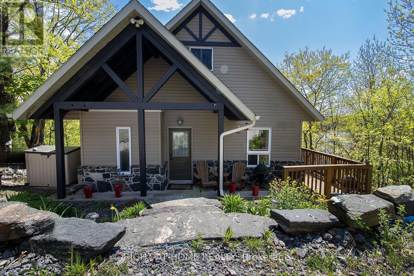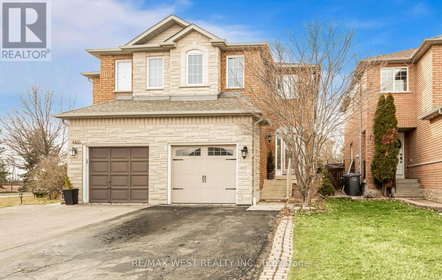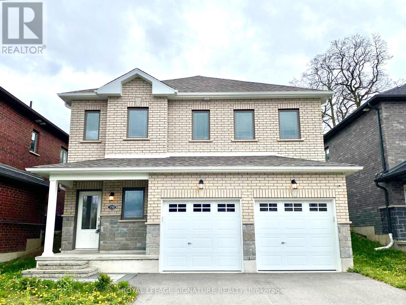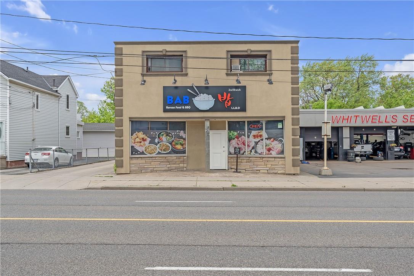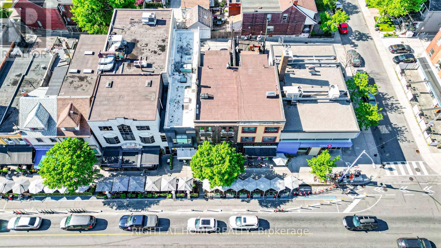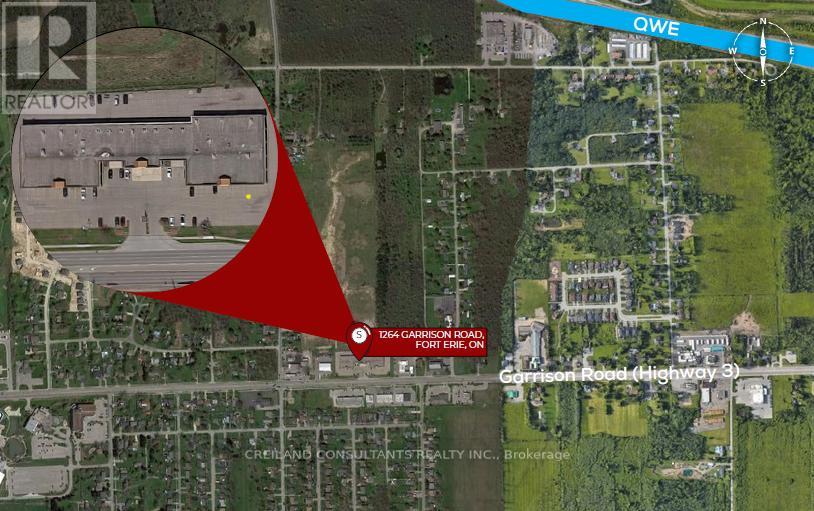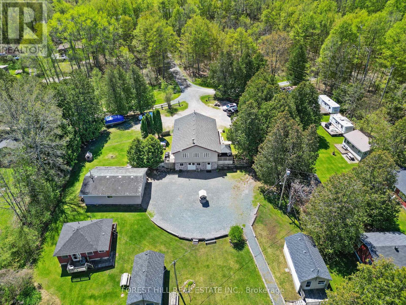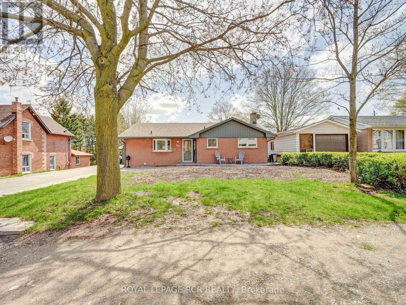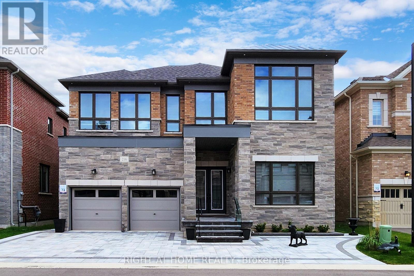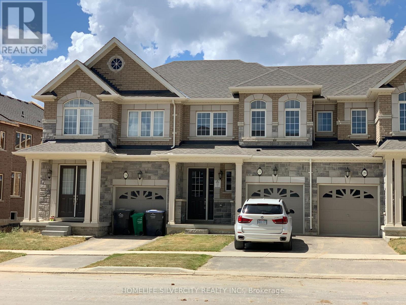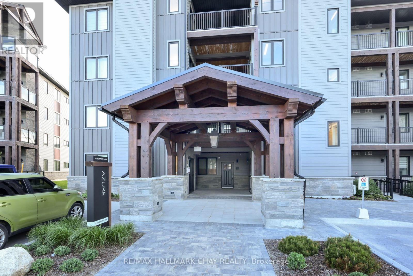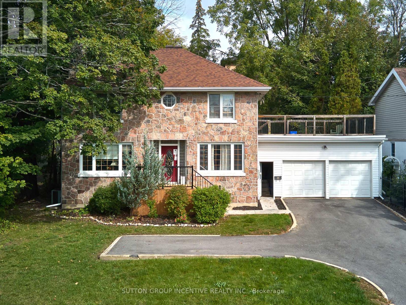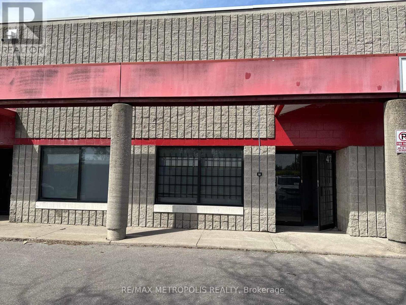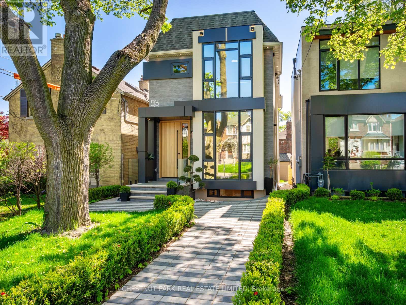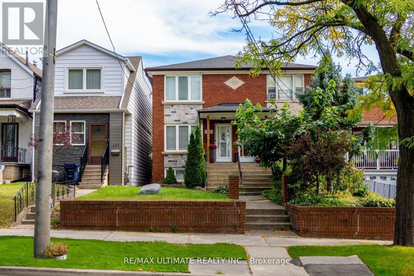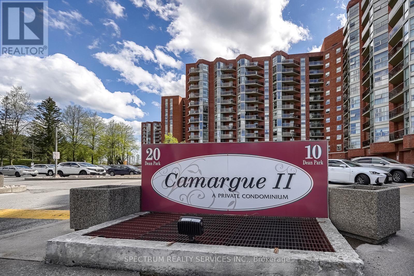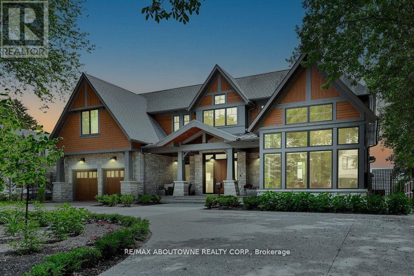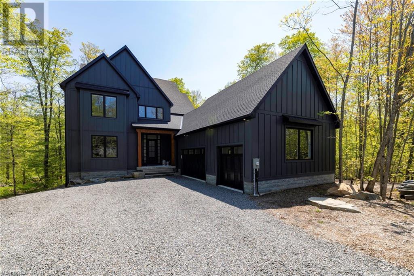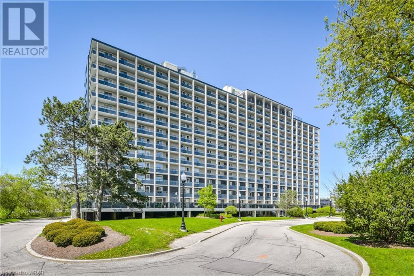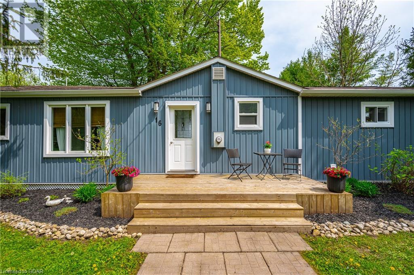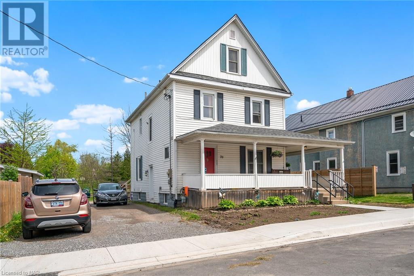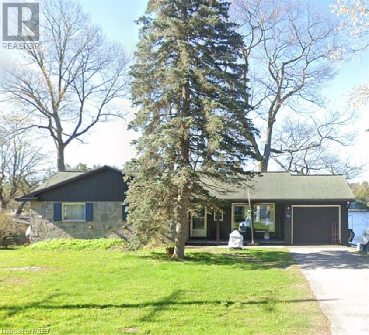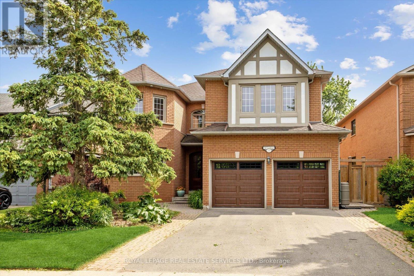BOOK YOUR FREE HOME EVALUATION >>
BOOK YOUR FREE HOME EVALUATION >>
57 Kennedy Road
Caledon, Ontario
An idyllic setting, close to the city. Your private lane leads to a secluded four bed (3 ensuite), six bath home, with over 6500 square feet of finished living space. The home features a stunning two-story, great room overlooking your private and extensive backyard with its heated, in-ground swimming pool, cabana with additional 2-piece bath and expansive deck. The current owners completely rebuilt and expanded this all-brick home in 1998. The well appointed, wide-open kitchen has new appliances, wine fridge and garbage compactor and is open to the great room. A dining room/family room, bedroom, 3-piece bath, laundry room and two offices complete the main floor. Upstairs, you will find the 700 square foot primary bedroom suite, with a spa-like bath and generous walk-in closet. The other two bedrooms are also ensuite and include walk-ins. The lower level, finished to the same high standard as the rest of house, has a large family room, exercise room, lots of storage, 2-piece bath an additional flexible room as well as its own entrance. Completing the country estate experience, the drive includes a gracious turning area, parking for many cars, and a three-car garage. Take the adjacent Caledon Trailway to walk to the charming village of Cheltenham, this property is just 60 km to downtown Toronto and has easy access to all major highways, including the future 413. Nestled among estate homes come and see why it is your dream home come true. (id:56505)
Keller Williams Edge Realty
97 Augusta Street
Hamilton, Ontario
Step into the past with this beautiful 1890's semi-detached home in Historic Corktown! Marvel at the grandeur of 10-foot ceilings on the main floor, a rare find that adds a sense of spaciousness and elegance. This residence exudes character with its original doors and hardware throughout. Immerse yourself in the rich history of this charming abode. Minutes to the St. Joe's Hospital and the GO station, don't miss the opportunity to make this piece of history your own. (id:56505)
RE/MAX Escarpment Realty Inc.
391 Athabasca Common
Oakville, Ontario
Gorgeous 2 Storey Freehold Town-Home, Sun Drenched South Facing Beautiful Home In Most Convenient Location In Oakville. 3 Bedroom, 3 Bathroom, Finished Basement, Upgrades Dark Hardwood Floor and Sheer Zebra Shades Blinders, One Of A Kind Modern Design Layout. Open Concept Delightful Living & Dining Area, Gourmet Kitchen With Granite Counters, Island, Backsplash, Breakfast Bar & S/S Appliances And Sliding Door to The Backyard, Large Mudroom With Access To The Garage, Master Retreat With Luxury Ensuite Includes Sleek Freestanding Soaking Bathtub, Glass Enclosed Shower & Large Vanity & Walk-In Closet. Private 2nd Bedroom With Walk--Out To Glass Panelled Balcony, 9Ft Ceilings, Large Rec. Room, Rough-In Bathroom and Lots Storage Space in The Basement. Close To A++ Schools, Community Centre, Parks, Restaurants, Major Shops, Trails, Quick Access Hwy 407 & 403, QEW And Go Transit, Move-In Ready!! (id:56505)
RE/MAX Real Estate Centre Inc.
110 Highbury Drive
Stoney Creek, Ontario
Welcome to 110 Highbury Drive. Don’t miss this opportunity to live in this amazing neighbourhood in the heart of Stoney Creek Mountain. This lovely 2 story home has been lovingly maintained by the original owners and boasts over 2200sf of living space. Beautiful curb appeal features a large concrete drive for 4 cars, brick exterior, and a steel roof. As you enter the home, you will find the main floor is bright and spacious, with HW floors in the living room/dining room, and a cozy gas FP. The well-appointed updated kitchen is a chef's dream, with ample counter space & plenty of cupboards. The main floor is completed with a convenient 2pc bath. The upper level has a spacious primary bedrm which features updated 3pc ensuite & walk-in closet. Two more bedrms and a 4pc bath complete this floor. The lower level boosts a super-sized rec room with gas FP and a 2pc bath. The large laundry provides work space and a large double closet for storing seasonal items. Patio doors lead off the dining room to a large, covered deck & fully fenced yard. An additional covered area keeps you dry when barbecuing. Trees/shrubs create a secluded & private yard to enjoy. The double garage is spotless and has cupboards, work bench and painted floors. Access doors both into home and side yard. Some updates include steel roof(17), kitchen(16), ensuite(15) and furnace(15). This beautiful home is close to schools, transit, hwys, shopping and all amenities. A perfect place for you to make your home. RSA (id:56505)
Judy Marsales Real Estate Ltd.
100 Watershore Drive
Stoney Creek, Ontario
The Residences at Watershore is a remarkable new community, just steps from the glistening shores of Lake Ontario in Stoney Creek! Choose between a Lakeside Single Family Home built by Marz Homes OR a Lakefront Building Lot constructed by your own home builder. The Residences at Watershore will offer a magnificent selection of inspiring two-storey and bungalow plans with innovative bungaloft options designed with mindful attention to every luxurious detail. Over $80,000 in included upgrades! With standard 9’ ceilings, and large windows, the bright open concept layouts feel even more inviting and suited for relaxing, gathering and entertaining. This waterside oasis has been designed to take advantage of the scenic views to create a unique lakeside experience... you’re bound to live your best life by the lake! Model shown here is the 2-Storey Elm model.Please note photos are an artist rendering and should be used as inspiration images only. Photos shown herein may not be the same floorplan layout as the home offered for sale. *This site is pre-construction* (id:56505)
Royal LePage State Realty
56 Cowan Street
Princeton, Ontario
Charming family home located in the peaceful town of Princeton. This three plus one bedroom home is the ideal for families. Natural sunlight fills this homes open concept kitchen and living area. Off the dining area, sliding doors walk out to a large elevated back deck overlooking the large rear yard. Fully finished walk out basement would make for an easy conversion to a secondary unit/in-law suite. Basement features patio doors to the rear yard and also walk up stairs to the large two car garage. The property has had extensive landscaping and upgrades including flooring, a new paved driveway, meticulously kept grounds, refinished garage with work bench and cabinets. 24 x 24 foot garage fits full sized vehicles and has also been upgraded with a ceiling mounted gas furnace making an ideal heated shop area or hang out spot. (id:56505)
Century 21 Heritage House Ltd
838051 4th Line E
Mulmur, Ontario
Gracewood: Private, quiet and serene. A long winding drive through the forest leads to this immaculately kept 4 bedroom home on 52 acres. The quintessential country getaway with unequaled privacy. Gracious country bungalow with sunroom, main floor family room, open-concept kitchen/dining/living (with stone fireplace), vaulted ceilings, pine floors, and many walkouts to deck, patio and porch all overlooking nature, trees and wildlife. Main floor primary bedroom with fireplace and crown molding. Grounds are beautifully kept with perennial gardens and seating areas, flagstone patio with firepit and sun-filled deck. Great expanse of lawn to sit and listen to the birds and the rustling of surrounding trees or to have a raucous game of soccer then take a walk through many of your own trails throughout the property. Land has some pasture/open meadow as well as 39 acres under Conservation Land Tax Incentive Program to keep your taxes low. **** EXTRAS **** Detached garage/workshop can fit 4 cars. Also driveshed located in a clearing behind the house - could easily be renovated to be a barn for your animals. (id:56505)
Royal LePage Rcr Realty
1108 - 4065 Confederation Parkway
Mississauga, Ontario
One of a kind Corner 3 Bedroom Condo Apartment for Sale in the heart of Mississauga That You Don't Want to Miss. This unit has lots to offer!! With close to 1200sqft of enjoyable space including not 1 but 2 balconies which can be accessed from the primary bedroom as well as 3rd bedroom. Footsteps away from all major amenities such as YMCA, Square One Shopping Mall, City Hall, Celebration Square, Fast Food Restaurants and much more. A perfect Opportunity for First Time Home Buyers or For Anyone who is looking to Upgrade into a Bigger Apartment. **** EXTRAS **** State of the Art Amenities such as; Massive Indoor Gym, Indoor Basket Ball Court, Workspace Area with Private Pods, Outdoor Terrace Space to Enjoy the Summer Days, Kids Play Area, Party Room and Much More!! (id:56505)
Save Max First Choice Real Estate Inc.
10b Pinewood Road
Mcdougall, Ontario
Welcome to your dream waterfront retreat on Long Lake! This stunning custom-built, 3 bedroom, 2 bathroom four-season home is fully furnished and accessorized ready for immediate enjoyment. With tasteful decor throughout, this property offers an ideal blend of luxury and comfort. The main level features an open-concept kitchen and dining area, perfect for family meals and entertaining. The cozy living room boasts a wood-burning fireplace and opens onto an expansive screened balcony with breathtaking lake views, ideal for relaxation and gatherings. This level also includes a comfortable bedroom and a full 4-piece bathroom. Upstairs, the master bedroom offers a private screened balcony, perfect for enjoying a hammock or quiet moments. There is also a spacious third bedroom and another full 4-piece bathroom on this floor. The lower level offers an enormous family room with plenty of seating, a propane fireplace, and a wall-mounted TV for entertainment. This level also features a walk-out to the refreshed landscape that leads down to the dock, where you can sit in Muskoka chairs or take a deep dive into the lake. Located just minutes from Parry Sound, you'll have convenient access to shopping, dining, and sightseeing. 2.5 hours north of Toronto. Don't miss out on this unique opportunity to own a piece of paradise on Long Lake! The price includes all furniture, accessories, and contents, except for specified exclusions. Recent upgrades, including remodeled basement, waterproofing(2023), water filtration UV light system(2018), flooding dock(2017), generator (2016), propane gas fireplace(2016), wooden fireplace cleaning(2018), septic cleaning (2022), double bottom oil tank owned - inspection valid till 2026, heated water line & septic line. (id:56505)
Right At Home Realty
5858 Fourth Line
Hillsburgh, Ontario
Uncover the embodiment of comfort, luxury & tranquility in this custom Indiana Limestone bungalow situated on 16.5 private acres encased in the middle of 100 year old hardwood trees. This grand home offers over 3,600 sq.ft. of the perfect blend of lavishness & sensibility with its 2+2 bedrooms & 4 bathrooms. Travel along the tree-lined property entryway & be welcomed by striking landscaping & a magnificent front entrance. Walk in to elegance as you enter a living room with stunning 10 plaster moulding & 2 sets of in wall doors with glass insets that open to a lovely cedar deck. The custom built chef's kitchen is complete with state-of-the-art appliances, quartz countertops & a coffee room highlighting a built-in Keurig machine. Walk-out from the rustic & renovated dining room showcasing heated ceramic flooring & fireplace to a 4-season sunroom with spectacular garden & woodland views. Each main level bedroom is comfortably sized & offers an ensuite . The primary bedroom boasts hardwood, large windows with seating overlooking the yard & an extraordinary ensuite bath & walk-in closet complete with laundry facilities. Second level has been framed to allow the addition of 4 windows & a walk-out balcony. Framed & plumbed for a bathroom & bar area as well. The expansive lower level features a separate entrance, rec room, 2 bedrooms & 5 piece bath. This home is situated on a generous property with the Eramosa River running through. The detached 4-car custom garage features high-end smart lighting & a level 2 quick electric vehicle charger. The driveway is lined by 11 lamp posts controlled by a smart lighting system. The property provides a sprinkler system, a 22kwh Generac generator, a 7' hot tub & geothermal heating & cooling. This home not only offers almost $1,000,000 in upgrades but its location is perfect for those looking for a harmonious blend between accessibility to amenities & the peacefulness of rural living! (id:56505)
RE/MAX Real Estate Centre Inc
5 - 5 Yorkland Boulevard
Brampton, Ontario
Beautifully maintained Physiotherapy clinic in medical office, newly built with all Major Modalities like Shockwave, Laser, combo care, Hydrocollator. Purchase price includes Lease hold, equipment, Patient's file, Washer and Dryer. Total 5 treatment rooms with lunch area plus Reception. Surrounded by residential properties. Neighboring with Hasty market. Lots of potential to grow upside. **** EXTRAS **** Business is on sale for as is condition. Rent $6000 per month including HST and TMI. Around $500utilities. Year of construction is 2021. (id:56505)
Save Max Pinnacle Real Estate
25 Highlander Street
Niagara-On-The-Lake, Ontario
Set against the picturesque Niagara Escarpment in the historic village of Queenston where the famous Laura Secord made her mark, this property presents a myriad of opportunities, whether as a prospective building site, an investment venture, or a solid home base for those drawn to the tranquility and charm of this esteemed area. This home has been very well maintained and thoughtfully updated over the years, with an inviting open concept layout ideal for entertaining guests or simply relaxing in comfort. The main floor is complemented by a generous four-piece bathroom, and sitting room providing panoramic views of the backyard. Upstairs, two bedrooms and a versatile loft await, while the basement offers additional living space with a full bedroom, three-piece bathroom, office space and ample storage, alongside laundry facilities. Outside, the nicely landscaped yard offers a tranquil oasis, and the detached double garage provides both storage and the perfect workspace for all your tinkering needs. Situated ideally for leisurely walks along the scenic Niagara Parkway or exploring the nearby Bruce Trail, you can also indulge in the region's renowned wineries or enjoy rounds of golf at a variety of great courses mere moments away. With the Niagara River just steps from the doorstep, water sports beckon, from boating to fishing. Convenient and quick access to the QEW and U.S. Border ensures seamless travel, making this property a truly desirable retreat. (id:56505)
Sotheby's International Realty
Bsmt - 5787 Invergordon Lane
Mississauga, Ontario
Newly renovated 2 bedroom one bath basement available for May 15th. Hydro and Water is extra. Verybright spacious with potlights thru out. Separate entrance close to main road (credit view) accessto back yard. no pets no smoking indoors. (id:56505)
Sutton Group - Summit Realty Inc.
6443 Saratoga Way
Mississauga, Ontario
Must See! 4 Bdrm Home.Largest Model In The Neighborhood. Fin'd Bsmnt.Functional Layout W/Grand Foyer,Spacious Bright Rms,New Laminate Flrs, 2 Gas Fireplaces, Lrg Kitchen W/Island, Maintenance Free Backyard.Access To Garage From House.Large Master W/5Pc Ensuite & W/I Closet.Generous Size Bdrms,Jumbo Size Fin'd Bsmt. Extended Driveway Fits 4 Vehicles. Move-In Condition. **** EXTRAS **** Existing Appliances: Fridge, Stove, B/I Dw, Rangehood, Washer & Dryer,All Elf's, Window Coverings, Rough In Cvac, Garage Door, Water Filtration System (id:56505)
RE/MAX West Realty Inc.
9a Cedar Drive
Tudor & Cashel, Ontario
Beautiful Lakefront Four Season Home or Cottage on Gunter Lake. 45 Minutes to Eagle's Nest Lookout in Bancroft. Last Lot on the Road, Only Neighbour on One Side. 230-ft of Shoreline with 50-ft Sandy Beach. South-Facing Panaramic View of the Lake with All-Day Sunlight. Enjoy Your Morning Coffee or Evening Beverage in the Sunroon Facing the Lake all Year Long. Two Spacious Bedrooms with Ample Closet Space. Recent Updates Incl. Kitchen, Appliances, Bathroom, Flooring, Plumbing, Heat Pump, 14kw Backup Generator (Which Powers the Whole House) and Breaker Panel. Over One Acre of Land with Detached Garage, Firepit on Stone Patio, Boat Dock, Boat Lift, Dog Kennel, Outdoor Screen-in Kitchen & Enclosed 8-Person Hot Tub. No Need to Worry About the Bugs. Enjoy Family BBQs, Campfires & Star Gazing. Gunter Lake is Perfect for Fishing all Year-Long for Bass & Perch, Popular for Ice-Fishing and is Part of Snowmobile Trail During Winter. Great Short Term Rental Potential Year Round. (id:56505)
RE/MAX Royal Properties Realty
152 Bishop Drive
Barrie, Ontario
Welcome to 152 Bishop. Stunning Raised Bungalow Situated In A Quiet, Family-Friendly Ardagh Area! Newly Finished Front Walk Out Basement, Upgrade to Big Windows, 2 Beds, 1 Bath, Kitchen, Rough-in Laundry and Central Vacuum With Separate Entrance. Open-Concept Floor Plan Living Room W/ Natural Light, Crown Moulding, Hardwood Floor. Big Size Kitchen W/ S/S Appliances (As-Is), Quart Countertop, Pot Lighting. Primary Bed W. 1 Additional Bed & 4-Pc Bath, 2-Pc Bath Round Off This Level. Close To Schools, Parks, Public Transit, Commuter Routes &Amenities. **** EXTRAS **** B/I Microwave, Dishwasher, Dryer, Washer, Fridge, Stove, Window Coverings. All Appliances are still working but Sold As Is. (id:56505)
Royal LePage Signature Realty
209 - 228 Queens Quay W
Toronto, Ontario
This is it - a New York style 1,700+ sf inclusive of balcony & condo on Torontos waterfront. Are you a retiree looking for a well-maintained unit, an investor seeking a tradeable asset, a downtown working couple on a quest to enjoy the heart of Toronto, or a commuting executive who wants to eliminate 2+ hrs a day of Gardner traffic, then Check This Out! This condo boasts an IPE exotic hardwood terrace, wall-to-wall window views under 9 ft ceilings, an open concept kitchen, 2-bedrooms, 2-full bathrooms, a walk-in-shower and Toto Eco UltraMax toilets to boot. Visitor and titled P1 parking make parking affordable for work or for guests to attend baseball, basketball and hockey games. Whether you like sports, concerts, theatre or the restaurant scene, they are just minutes from your new front door. Your budget friendly all-inclusive maintenance fee includes 24-hour concierge, heat, air conditioning, water, electricity, exterior window cleaning, a world-class fitness centre, hot tub, indoor pool, conference room/party room, a second terrace with Napoleon BBQs, dining tables with umbrellas (just 20 ft from your door!), and two separate guest suites for visitors (at a cost-based rate). You'll find tons to do. Check out the Ripley's Aquarium, spend time on Centre Island, walk to the Toronto Indy, bike the Martin Goodman Waterfront Trail, people-watch in Harbourfront Centre, walk your pooches on the Boardwalk, win big at the CNE, enjoy the fun of Yuk Yuks amateur night, travel anywhere you want with easy access to GO, Up Express and CN Rail, or park your sailboat right across the street and hobnob at the Royal Canadian Yacht Club. When life gets too fast, dont worry - just stay home on your own private deck with a cocktail, enjoy fine cuisine from your Bosch stove and relax with quality LG laundry machines. Its all yours to make happen. Schedule your viewing today! (id:56505)
Right At Home Realty
Unit#3 - 127 Delta Park Boulevard E
Brampton, Ontario
***Professional Office Space For Rent***Ideal For Starter. Clean Use Such As Accountant/Design Firm/Paralegal/Computer Repair/Dispatch/ Professional Offices/ Medical Offices.!!!Along With Some Office/Desk Furniture.Easy Access To Major Highways/Shops/Restaurants/Tim Horton. Private Door Entrance(Se).Tenant To Pay $200 For Utilities + HST **** EXTRAS **** Tenant To Pay $200+HST For Utilities (id:56505)
Right At Home Realty
570 Upper Wellington Street
Hamilton, Ontario
Investment opportunity on Hamilton Mountain! This property features six well-maintained residential units & 1 commercial lease, all fully tenanted, ensuring immediate rental income. Additionally, the property includes a billboard lease, further enhancing the income potential. Impressive overall cap rate of 6.05%, this property promises substantial returns.The residential units offer a mix of layouts 2- 2 bedrooms, 3- 1 bedrooms & 1 Bachelor, catering to diverse tenant needs, and are situated in a desirable neighborhood with easy access to amenities, public transport, and major highways. 8 parking spots. Don't miss out on this exceptional opportunity to expand your portfolio with a property that combines stability, growth potential, and a prime location on Hamilton Mountain. (id:56505)
RE/MAX Escarpment Golfi Realty Inc.
2005 - 190 Borough Drive
Toronto, Ontario
Shared Shared Shared Property!!! Only 2nd Bedroom With Individual Washroom For Rent. Shared With Male Landlord Who Is A New Grad. **** EXTRAS **** One Parking And One Locker With This Unit, If Needed, Price Negotiable. (id:56505)
Dream Home Realty Inc.
510 Danforth Avenue
Toronto, Ontario
Location Location Location!! Prime Mixed Use Building In The Heart Of The Danforth's Greek Town. First Time Being Offered For Sale By Original Owners. Tons Of Upside Potential For This Clean & Well Maintained Building On The North Side Of Danforth!. 3 Full Stories Featuring AAA Tenants & Income On All Floors. Beautiful And Clean Storefront Which Has Been Completely Renovated And Upgraded Over The Years By Huge Brand Name Tenants Such As Bell & Flight Centre In the Past. 3 Bedrooms and 1 Washroom On Both Second And Third Floors! All Units Have Separate Meters Including The Retail Store. Solid Foundation, Basement Of The Building Has Been Completely Waterproofed In Recent Years Along With A New Sump Pump Install. Roof Has Been Done And Is In Great Shape. Ample 3 Spot Parking In Rear Of The Building. This Building Has a Fantastic And Clean Reputation Within The Community, Tenants, And Once Again It's Unbeatable Location! Massive Potential For Redevelopment In the Immediate Future If So Desired. Potential VTB With Favourable Terms. Possibilities Are Endless On This One. (id:56505)
Right At Home Realty
305 John Street
Niagara-On-The-Lake, Ontario
Welcome to your dream home in Old Town, Niagara-on-the-Lake! This exquisite large family home exudes elegance and charm, offering versatile living spaces across two storeys. Boasting 4 bedrooms, 4 full bathrooms, this residence is perfect for a growing family or as a luxurious bed and breakfast opportunity. Natural light floods the interior through numerous windows, creating a bright and inviting atmosphere throughout. Recent updates, including a high-efficiency furnace and central air conditioning installed in 2020, along with an updated kitchen and bathrooms, ensure modern comfort and style. The main floor features a beautiful master retreat, providing a serene sanctuary for relaxation and privacy. Located in the heart of Old Town, this home offers unparalleled convenience with amenities such as a convenience store, bank, Tim Hortons, bars, wineries, and more just steps away. Outside, the backyard is every entertainer's dream, boasting expansive decks and lush gardens, creating the the perfect setting for outdoor gatherings and enjoyment. Additionally, nearby are the historic Butlers burial grounds and creek, adding to the charm and heritage of the area. (id:56505)
RE/MAX Niagara Realty Ltd.
185724 Grey Road 9
Southgate, Ontario
On just < 2 ac, this charming home promises serene country lifestyle while just a short drive from town. Thoughtfully designed layout w/ centrally located kitchen ft centre island w/ raised breakfast bar, s/s appliances & ample counter/cupboard space, which seamlessly connects to open concept living/dining areas. Integration of indoor/outdoor living is a standout feature w/ large deck, custom-designed outdoor bbq area, hot tub, pergola, pool, playground & fire pit. Main floor fts 3 beds serviced by 4 pc bath. Lower lvl offers 2 more beds & spacious rec rm w/cozy pellet stove, which produces enough warmth to heat the entire house. A sought-after amenity = insulated 576 sqft 3 car garage. Lg crawlspace & 3 sheds provide ample room for storage without compromising on usable space. With its blend of country charm, modern amenities, and outdoor delights, this property offers a harmonious balance of space, privacy, and entertainment opportunities. It's not just a home; it's a haven. **** EXTRAS **** Forced air electric furnace but property is primarily heated via pellet stove. Shingles '17, hot water heater & pool liner '19, water pump & septic pumped/inspected '21, water softener '22, sand in pool filter '23 (id:56505)
Royal LePage Rcr Realty
U7 - 1264 Garrison Road
Fort Erie, Ontario
This retail plaza is located along high traffic commercial corridor Garrison Road which offers excellent visibility for your business. The plaza has a diverse range of tenants mainly medical and service: Optometrist, Pharmasave, Niagara Region Health, as well as a Nails & Spa, Dry cleaner, and large Logistics Company. Unit 7 is formerly a driving school with reception area and large open space. **** EXTRAS **** The property is conveniently situated close to schools, banks, grocery stores, restaurants, town hall, and is in close proximity to the US border. Ample surface parking available. (id:56505)
Creiland Consultants Realty Inc.
25 Fire Route 36
Havelock-Belmont-Methuen, Ontario
BAYVIEW COTTAGE RESORT - Bring family and friends together in one-of-a-kind settings with a personalized touch. Bayview Cottages is a well-run, meticulously maintained, profitable, established, turn- key resort. This beautifully landscaped and manicured property features a beautiful light filled elevated bungalow, currently used as the owner's residence, which has an open concept great room with fireplace and a designer kitchen with vaulted ceilings and picture windows overlooking the stunning panoramic views of Round Lake. Eight fully equipped cottages and four trailer sites with a garage and office also adorn the property. Featuring all the equipment needed for your guests fun including 5 docks, many boats and playground over looking a private beach set on an extremely private and wooded manicured acreage close to snowmobile trails, hiking trails, sand beach. Beautiful sunsets, wildlife and loons can be found here. Experience the joy of owning your own resort that is a slice of paradise and a legacy property. Conveniently located just a 20-minute drive to Peterborough and a simple 2-hour drive from the Greater Toronto Area. This resort can be run year-round or shut it down and head south for the winter. Your story begins here! An estimate on potential income is available. 8 cottages, 4 trailers and boats, docks and firewood would be available to rent to guests, along with whatever else you could dream up to offer your guests. **** EXTRAS **** Included: 5 docks, 5 deep hull aluminum boats all with outboard motors and fuel tanks for each. 1 adult kayak, 4 kids kayaks, 1 paddle boat, compressor, swim platform, fire pit and furniture around the fire pit. (id:56505)
Forest Hill Real Estate Inc.
69 Town Line
Orangeville, Ontario
Fantastic opportunity for detached family home in the heart of Orangeville. Beautifully updated bungalow featuring open concept kitchen/dining & living area with large centre island, custom cabinetry, granite counters, gas range, pot lights & undercounter lighting, gas fireplace with barn beam mantle & convenient side entrance with heated floor. Enjoy a modern main bathroom featuring heated floor, glass & tile shower & large vanity. Beautiful smoky grey plank floors and soft neutral decor throughout main level. Primary bedroom has the added bonus of walkout to private tiered patio. The finished walkout basement provides lots of additional living space, spacious recreation and games room with wet bar, tandem room for office and laundry area, plus new 3 piece bathroom and large utility/storage room for off season items. Note the original cold cellar is accessed via door in the lower bathroom. Walk out to the 68' x 150' lot with heated, above ground pool, decks, two garden sheds and beautifully landscaped perennial gardens & mature trees and fenced rear. Double wide driveway has been recently repaved and offers lots of parking area for vehicles, trucks & trailer pad. Easy access to propane-heated detached garage with new exterior siding - the possibilities are endless as a workshop, storage, crafting room or backyard entertainment hub. **** EXTRAS **** Gas furnace 2016, driveway paved & stamped concrete walkway 2023, pool liner 2021, shingles,eaves & soffit 2015; updated electrical panel & underground power line 2016 (id:56505)
Royal LePage Rcr Realty
216 Sunset Vista Court E
Aurora, Ontario
Location, location! Must see property located at quite court with incredible view on mature forest and storm water pond3530+1500' of living space & 3 car garage with remotely controlled garage openers on 50 x 114 irregular lot. Finished walk-out lower level with fully equipped kitchen and laundry, may be used as apartment with a separate walk out entrance, huge windows and fantastic forest view. Close to all amenities, shopping area, schools with access to walking trails in the nearby forest.Upgraded hardwood floors throughout the house, extended kitchen cabinets with fashion black stainless steel hi-end built-in appliances, including built-in coffee machine. Upgraded double-entrance door with programmable lock. Huge panoramic windows through out facade. 12', 11 1/2' and 10' on the ground floor. 9' on the 2-nd floor with upgraded 8' doors. Custom hinges and door handles throughout all floors.All Custom Toilets, water taps and quartz countertops thorough out. Huge master bedroom walk-in closet with custom made cabinets. Master bedroom ensuite with custom glass shower, bidet, floor to ceiling custom tiling, custom mirror and lights. Laundry of 2-nd floor with custom cabinetry, sink and quartz countertop equipped with Electrolux washer & dryer 3 car extended interlock driveway with steps to fully fenced backyard, with potential to build swimming pool with beautiful pyramidal evergeens planted on the perimeter. Modern glass & metal custom railings for flag stone steps at the main entrance. Custom extended patio fitted with elegant patio furniture **** EXTRAS **** Fashion lights, potlights and chandeliers throughout the house, exterior potlights. Custom curtains and blinds throughout. Trims and wainscotting on ground floor and stairs, crown mouldings, 2 flat screen smart TVs,Central Vac & Equipment. (id:56505)
Right At Home Realty
22 Dale Meadows Road
Brampton, Ontario
2 Storey Freehold Att/Row/Townhouse With Brick & Stone Elevation-B. Open Concept Floorplan With Upgraded Hardwood Floor In Main Hallway, 2nd Floor Hallway And Family Room. Upgraded Kitchen, Family Room Comes With Gas Fireplace And W/O To Backyard, Oak Staircase, Huge Master Bedroom With 6Pc-Ensuite, Double Sink. And Many More In Upgrades. **** EXTRAS **** Located In A Highly Desirable Neighbourhood. Close To All Amenities. Lots Of Windows For Plenty Of Natural Light Throughout The Day. (id:56505)
Homelife Silvercity Realty Inc.
105 - 18 Beckwith Lane
Blue Mountains, Ontario
Calling all outdoor enthusiasts to Mountain House At Blue Mountain! Stunning Ground Floor 2 Bedroom 2 Bathroom , 2 parking spot Unit In The Most Sought-After Azure Building. Beautiful Open Concept Kitchen with built in appliances, quartz countertops and breakfast bar. Large Sliding Doors Leading to your Covered Patio. Enjoy the peaceful Views Of The Ski Hills In The Winter and privacy of the trees in the summer with plenty of bird & wild life sightings. Spacious bedrooms with custom built-in closet organizers, upgraded bathrooms, Bonus Space For Your Gear In The Walk-In Laundry Closet PLUS In-Suite Storage Room. Enjoy access To The Nordic-Style Zephyr Springs, Outdoor Pools, Yoga Room, Sauna, And Gym! (id:56505)
RE/MAX Hallmark Chay Realty
60 Shanty Bay Road
Barrie, Ontario
1,874 SF home for sale located on the highly sought-after Shanty Bay Road, within the East end of Barrie. The home consists of 4 bedrooms, 3 bathrooms and 2 kitchens. Outdoor space above the garage offering amazing views of the water. Lots of potential and ready for personalization. Oversized lot allowing for the potential expansion and development of a secondary dwelling. Easy access to many amenities and within a thriving community atmosphere. North Shore has a consistent population, and is popular with people in their 20s, people in their 50s, people in their 60s, and people in their 70s. North Shore is a narrow strip along the north shore of Kempenfelt Bay, widening where the area's northern border turns northward to Penetanguishene Rd. The area offers beautiful views of the bay and features a walking and cycling waterfront trail. Open fields and forested areas are at the eastern section of this area. The neighbourhood has a mix of housing, with single detached homes on large lots, waterfront homes, apartment buildings, and row housing, as well as some commercial and professional services. Johnson's Beach and the Barrie Yacht Club are in this area. (id:56505)
Sutton Group Incentive Realty Inc.
47 - 328 Passmore Avenue
Toronto, Ontario
Good Industrial Unit In A Clean And Well-Maintained Industrial Complex. High Demand Area Conveniently Located Near Markham Road/Steeles Avenue. Many Permitted Uses. Showroom/Office Aria With Large Mezzanine. Newly Painted, New Washroom And New Office. Move In Ready! Suitable For Warehousing, Show Room, Office, Manufacturing Assembly, Food Processing Industry, Restaurants, Frozen Food Warehousing. 1400 Sq Ft Plus 200 Sq Ft Mezzanine. **** EXTRAS **** Taxes: $262.82/month. Maintenance: $424.12/month (id:56505)
RE/MAX Metropolis Realty
93 Hanna Road
Toronto, Ontario
Step into the lap of luxury in this unparalleled 3,000 sq ft residence nestled in the heart of prime South Leaside. Crafted by the esteemed builder, Select Design and Build, this custom masterpiece exudes sophistication and allure at every turn. Indulge your senses with the opulent features that adorn this home; in-floor heating, 5-0 inch white oak flooring, and bespoke cabinetry whisper elegance in every corner. Entertain with flair in the open concept layout, where a sumptous chef's kitchen adorned with a generous marble island and top-of-the-line Miele appliances, beckons culinary creativity. The piece de resistance! A unique floating fireplace, an artistic focal point that ignites conversation in the living/dining areas. Perfectly situated in a coveted neighbourhood, residents will relish the proximity to top-rated schools, picturesque parks, and vibrant community centres offering an array of recreational activities. This is more than a home; it's a statement of sophistication. **** EXTRAS **** See full list attached (id:56505)
Chestnut Park Real Estate Limited
125 Caledonia Road W
Toronto, Ontario
Beautiful 3 bedroom, 3 bathroom, totally renovated with separate entrance to 1 bedroom apartment in the basement, new 2 car garage with possibility of adding laneway house, the home is loaded with upgrades, new kitchen with stainless steel appliances and granite countertops, heated floor in part of the kitchen, porcelain flooring through-out main floor, pot lighting, electrical fireplace, new 2 pc powder room, hardwood flooring through-out second floor with new bathrooms. close to many amenities, parks, a vast variety of restaurants, schools, place of worship, transit, short walk to Corso-Italia. ITS A MUST SEE please view the virtual tour **** EXTRAS **** new electrical, new plumbing, roof done 2021 heating approx 15 years, air conditioner 2022, central vac 2018, new garage 2020, 100 amp (id:56505)
RE/MAX Ultimate Realty Inc.
405 - 10 Dean Park Road
Toronto, Ontario
Move In Ready! This Immaculate 1 Bedroom + Den, 1 Bathroom Unit Is Extremely well kept. This Corner Unit Features An Open Concept Layout That Is Bright, Spacious And Great For Entertaining. Floor To Ceiling Windows To Enjoy The Award Winning Gardens Below, And A Sliding Glass Walkout To Balcony. Primary Bedroom Includes Wall To Wall Closets & The Bright Oversized Den Is Great For Extra Living Space, Or As A Guest Room. Extra Features Include Laminate Flooring. In-Suite Laundry Providing Space. This Well Managed Building Complex Has Great Amenities Which Include: Salt Water Indoor Pool, Hot Tub, Sauna, Tennis Court, Exercise Room, Lounge/Party Room, Beautiful grounds With Illuminated Walking Paths, Concierge & 24hr Security. **** EXTRAS **** Fantastic location! Close to 401, GO, Toronto Zoo, Walking trails and Rouge National Urban Park. Walking distance to school, shops, and transit. (id:56505)
Spectrum Realty Services Inc.
1209 - 120 Bremner Boulevard
Toronto, Ontario
537 SQ. FT. OF TASTEFULLY BUILT-OUT SPACE STRONG SALES W/ HEALTHY BOTTOM LINE FOOD COURT OPERATION - ONLY 5 DAYS PER WEEK EASY OPERATION PERFECT FOR OWNER / OPERATOR GREAT LEASE RUNS TO 2030 w OPTIONS TO RENEW LOW ROYALTIES *Royalties: 6 + 2% **** EXTRAS **** TRAINING PROVIDED CORPORATE SUPPORT * BUYER MUST MEET FRANCHISOR APPROVALTHIS IS A MUST SEE!! (id:56505)
Century 21 Regal Realty Inc.
1302 - 20 Edward Street N
Toronto, Ontario
Live In The Heart Of Downtown In An Almost Brand New Condo. This 1+1 (With A Walk Out Balcony) Is Fully Furnished For Your Convenience. Enjoy Unobstructed Views Of Downtown From This Bright & Beautiful Corner Unit, Which Is Steps Away From Bay Street, Eaton Center, Fine Dining, Transit, Hospitals, University of Toronto & TMU. **** EXTRAS **** Enjoy Amazing Amenities Offered By The Building Which Include Movie Theatre, 24 Hour Concierge, Study & Meeting Area, Game Lounge, Gym. Apartment Is Fully Furnished And Shows Beautifully (id:56505)
Cityscape Real Estate Ltd.
167 Pike Creek Drive
Cayuga, Ontario
Residential building lot for sale in Cayuga within walking distance to stores, arena, schools and more! Buyer to complete their own due diligence with respect to building permits, development fees, etc. (id:56505)
RE/MAX Escarpment Realty Inc.
RE/MAX Escarpment Realty Inc
11 Rebecca Street, Unit #202
Hamilton, Ontario
Super Trendy Annex Loft Building Downtown Hamilton. This one bedroom loft features 13.5 feet ceilings, walls of windows, amazing natural light, spacious one bedroom, functional layout, with open design which is great for entertaining. Walking distance to all major amenities. (id:56505)
Keller Williams Complete Realty
140 Secord Lane
Burlington, Ontario
. (id:56505)
RE/MAX Aboutowne Realty Corp.
14 St Georges Court
Huntsville, Ontario
This stunning home embodies the epitome of modern luxury seamlessly integrated into a breathtaking natural landscape. Nestled in towering woods, this architectural gem offers a retreat with every imaginable comfort. Step inside to discover a blend of sleek contemporary design and rustic charm. This home boasts not one, but two cozy fireplaces, creating inviting spaces for relaxation. With two balconies and a walk-out patio, find yourself immersed in the beauty of the surrounding greenery from every angle. Backing onto Hole 11 at Deerhurst Highlands Golf Course, this residence ensures privacy and tranquility. Whether you're enjoying your coffee overlooking the forest or hosting under the stars, the views and ambiance will captivate you. Inside, every detail has been curated for both style and functionality. From the gourmet kitchen equipped with top appliances including a Miele coffee maker and double wall oven, to luxurious ensuite bathrooms and spacious bedrooms, no expense has been spared in creating an ambiance of elegance. Entertain with ease in the landscaped outdoor spaces, complete with a firepit and rock seating area enveloped by mature trees. Whether you're roasting marshmallows with loved ones or unwinding after a long day, this haven is sure to be the heart of many cherished memories. Conveniently located near schools, shopping, and trails, yet tucked away in a quiet enclave, this home offers the perfect balance of seclusion and accessibility. With highway access, exploring all that Huntsville has to offer has never been easier. This exceptional property comes equipped with modern conveniences, including carbon monoxide and smoke detectors for safety, high-end appliances and furnishings. The furniture is negotiable, allowing you to move right in and start enjoying the Muskoka lifestyle to the fullest. Don't miss your chance to own this retreat where luxury meets nature. Prepare to fall in love with the unparalleled beauty of this setting. (id:56505)
Shaw Realty Group Inc.
58 Bridgeport Road Unit# 403
Waterloo, Ontario
Welcome to this spacious 2-bed, 1-bath unit at the Black Willow Condominiums! This vacant unit offers over 1100 square feet of living space, including an oversized balcony with an abundance of storage space. Condo fees include all utilities and the building offers a fitness room, party room, library and lounge. One designated parking space is included, with ample visitor parking available. The perfect location boasts of quick access to uptown amenities including shopping centres, restaurants, walking/biking trails, parks and highway access. This unit is an excellent fit for first time home buyers, young professionals, empty nesters and seniors. Contact your agent now for a private showing! (id:56505)
Royal LePage Crown Realty Services
16 Third Line Road
Belwood, Ontario
Welcome to 16 Third Line Road, Belwood Lake! This cottage is the perfect retreat for your family to relax and rejuvenate. The owners have created a beautifully tranquil and inviting vibe both indoors and out! The cottage is well laid out with 3 bedrooms, of which the primary bedroom is to die for... a beautifully updated bathroom, with open concept kitchen, dining area, and living room; a very cozy attached sunroom nestled in the trees to relax with a good book, and a palatial tiered deck with unobscured lake views for those lazy, hazy days of summer; the perfect spot to entertain your extended family and friends until after the sun goes down! The cottage with sunroom offers 1,032 square feet of living space, plus the expansive deck, and 2 sheds for extra storage...all centered on a very large lot, giving you an abundance of space to spread out. The cottage is a hop, skip and a jump from the quaint village of Belwood, historic Fergus and the ever popular town of Elora, and easy access from the GTA to the east, Hamilton/Burlington to the south and Kitchener/Waterloo to the west. You have to see it to believe it. Summer is almost here, so book your private showing before it’s too late! (id:56505)
Keller Williams Home Group Realty
Mochrie & Voisin Real Estate Group Inc.
70 Mill Street
Welland, Ontario
Introducing 70 Mill Street. A solid investment property situated on a beautiful 300 foot deep, waterfront lot, on the Welland River. This property is also on a quiet, cul de sac, located conveniently close to all of the downtown amenities, as well as public transit. There are five units in the main residence and a lovely, newly renovated one bedroom unit above the garage. The double garage is ready to be rented separately or in addition to the upper unit. All units in the main residence are currently tenanted as well. Recent updates include new furnace (2021), electric panel upgrade (2022), fully renovated unit above garage (2024). Fire inspection completed 2024. If you are looking to broaden your real estate portfolio, this is the perfect place to start! (id:56505)
Mcgarr Realty Corp
1031 River Street
Bala, Ontario
Opportunity to reside in a solid 3+1 bedroom home/cottage on the majestic Moon River. This offering is ready for you to create your place of peace. Stride to Downtown Bala shops, Cottage Country Butcher, Restaurants, Supermarket, Dons Bakery, LCBO, Community Centre, Area, Legion and the Shores of Lake Muskoka. (id:56505)
Royal LePage Real Estate Services Ltd.(Lsw)
413 Codrington Street
Barrie, Ontario
This signature Mid-Century inspired residence in Barrie’s desirable East End, is a nod to the design enthusiast & luxury buyer. With rear facing views of Kempenfelt Bay, this home is a statement in details and finishes in every space. Each room balances texture, colour, finishes and lighting to complement a premium, integrated design in this upscale home. Inside, the grand foyer boasts 19ft ceilings, a double closet & access to the garage. The main floor is open concept with a sleek modern kitchen (granite countertops, waterfall island, penny tile backsplash above gas range & bright cabinetry). Entertaining is a breeze with open access to dining and living spaces. Spectacular rear facing views of Kempenfelt Bay offer a bright and airy backdrop through 12ft sliding glass doors and balcony. With the exception of bathroom & laundry areas, this residence’s main & 2nd storeys are uniformly finished in rich hardwood flooring. The primary suite has all the feels with a large 4 piece ensuite (soaker tub, standup shower, double sink) & oversized closet (touch latch). You'll find 1 more bedroom on this floor & 2 on the lower level. The glass balustrade and metal staircase is a signature connection between the first and second floors. Again, 12 ft glass doors create spaciousness and a beautiful vista along with your private office area and 2pc bath for tranquil separation from the family areas. The basement features a walkout to your backyard through 12ft glass sliding doors. Quiet TV/sitting area shares custom built-in walnut cabinetry & laminate flooring. Enjoy your gym area & wine cellar, 4 pc bath and separate laundry area. Driveway parking for four vehicles & a 2 car garage equipped with EV charger. The sidewalk free lot is fenced for privacy and is immaculately landscaped with mature trees and hardscape. This truly, standout home enjoys the benefits of one of Barrie’s most desired locations, close to all amenities, restaurants, beaches, yacht club, trails & hospital. (id:56505)
RE/MAX Hallmark Chay Realty Brokerage
221 - 5225 Finch Avenue E
Toronto, Ontario
One Bedroom Condo In Demand Location! Open Concept Layout! No Need To Wait For the Elevator, With an Entrance And Exit At the Side And Main Entrance Of The Building, 24 Hrs T.T.C, 401, School, Parks, Temple, Church, Woodside Mall & Medical Centres, and Steps To Gta Square. One Parking Included, Facilities With Party Room, Meeting Room, Visitor Parking And Security System. **** EXTRAS **** Stove, Fridge, Washer, Dryer & B/I Dishwasher and All Elfs (id:56505)
Reon Homes Realty Inc.
1 Cross Street
Essa, Ontario
A highly profitable general store with a renovated 2 bedroom APT for additional income or owner's residence. Low cigarette portion, high margin grocery. Located in the middle of residential area. Easy operations. Short hours (8am - 9pm) is potential for more income with extension, Low monthly expenses. New trail just next to the property is under construction to be completed by 2025 for more traffic. Beer sale shall be the incremental income. About 300 homes nearby the property are to be completed in the middle of 2024. Proximity to Hwy 400, Alliston, Barrie and Toronto. (id:56505)
Sutton Group-Admiral Realty Inc.
391 March Crescent
Oakville, Ontario
Beautiful Ravine Setting backing onto Shannon Creek Trail this one owner, well maintained home is situated in the highly sought-after River Oaks neighborhood. This home is conveniently located near top-rated schools, lush parks, and a variety of shopping and dining options. Enjoy easy access to major highways, making commutes to Toronto and surrounding areas a breeze.This 5 bedroom and 5 bath home with 4,924 square feet of finished living space is perfect for families seeking spacious living with a serene, peaceful setting.The main floor features a grand foyer, office space, main floor laundry, kitchen and breakfast area with walk-out to deck, formal living and dining rooms, and a cozy family room with a wood burning fireplace. Large windows throughout the home flood the space with natural light and offer stunning views of lush trees and greenery. Primary Bedroom is complete with a walk-in closet and ensuite bathroom featuring a soaking tub, glass-enclosed shower, and a dual vanity. Four additional well-appointed bedrooms provide ample space for family and guests.The finished basement offers additional living space, including a recreation room, home office, and a full bathroom and bar area with walk-out to backyard. This versatile area can be customized to suit your family's needs, whether its a home theater, gym, or playroom.For your outdoor living a park like setting is perfect for outdoor activities with the kids, gardening, summer bbq's with family and friends or simply relaxing with your morning coffee on the upper deck surrounded by nature. Come and see the possibilities this home has to offer... (id:56505)
Royal LePage Real Estate Services Ltd.


