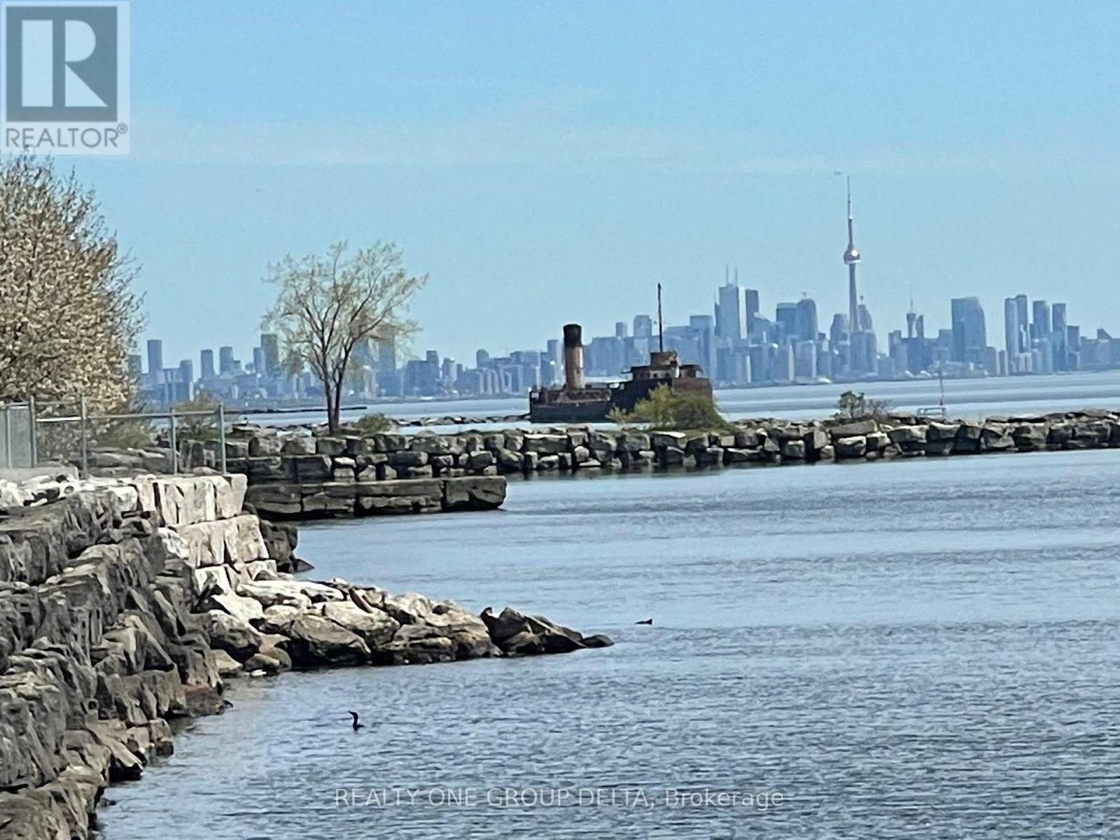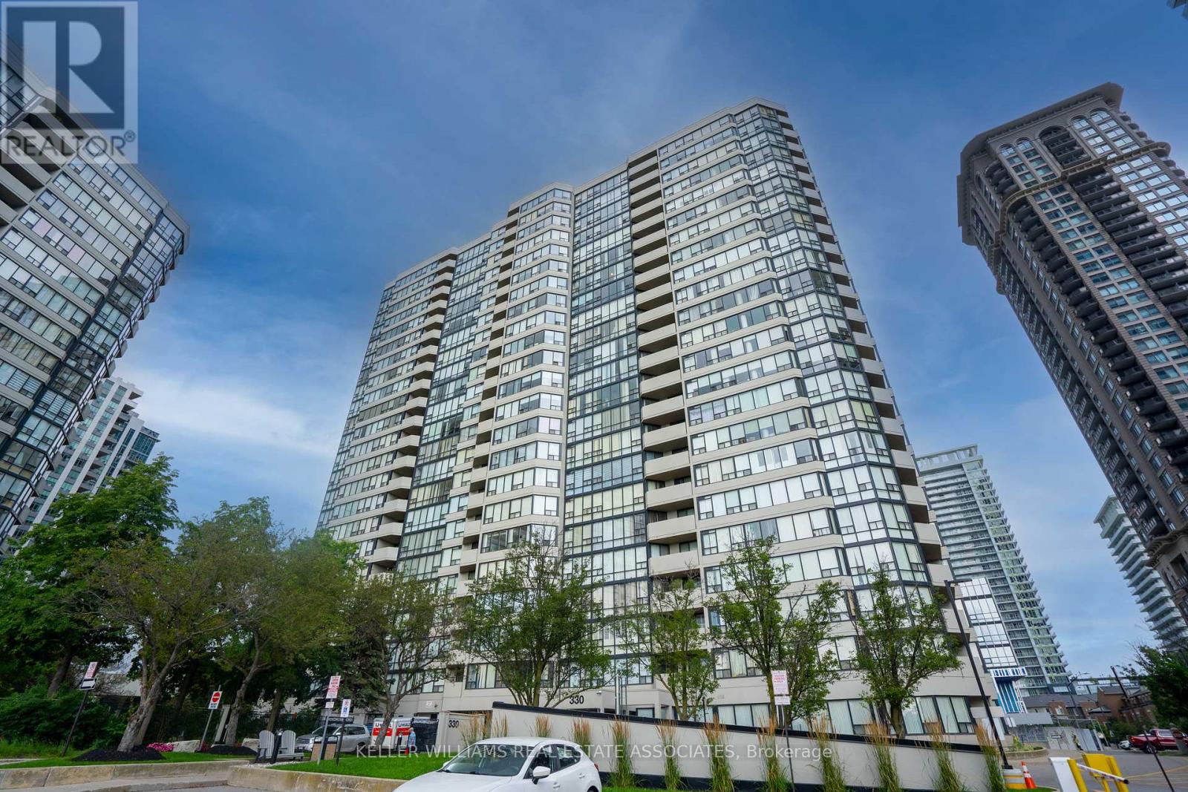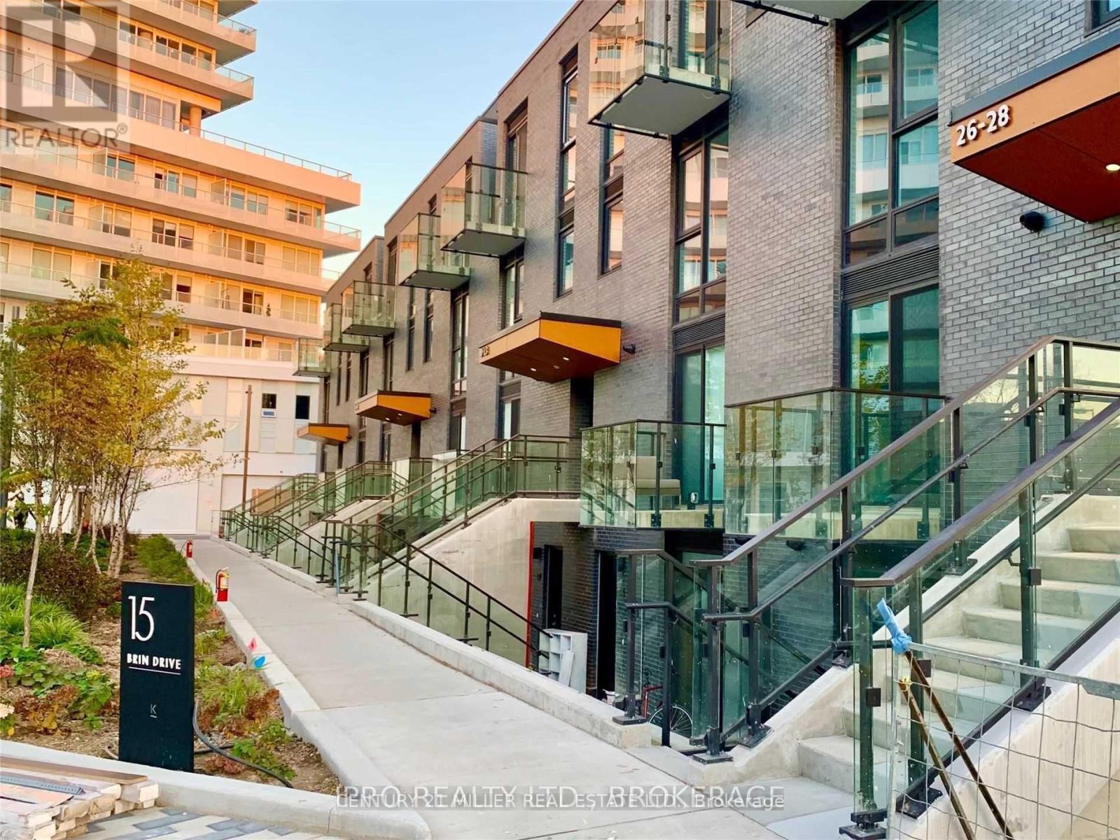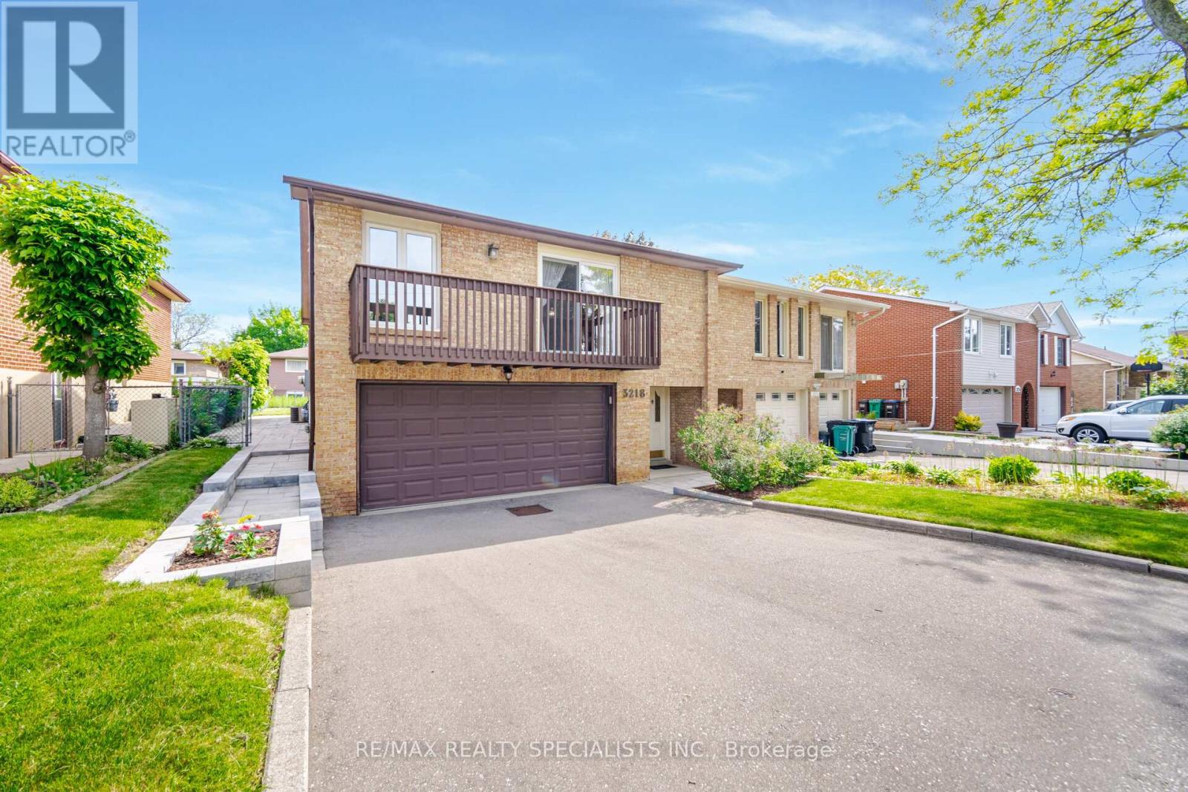BOOK YOUR FREE HOME EVALUATION >>
BOOK YOUR FREE HOME EVALUATION >>
135 High Street W
Mississauga, Ontario
Wow Location, Location, Location with Luxury and life style. Personal 5 Stop Elevator - From Basement To Large Roof Top Terrace. Perfect For Growing Family Or Downsizes. Lavish Finishing. Infill Project Surrounded By Lux Homes On Prestigious High Street West, A Short Walk To The Lake And Port Credit Action. Roof Top + Great Rm Terraces, Balconies. Bright, Light-Filled Homes. 10' Ceilings On Main, Spa- Inspired Master Retreat - A Home For Everyone To Enjoy **** EXTRAS **** Surrounded with the Green Community: Geothermal Heat/Cool!! 2 Parking Spots. Appliances: Integrated Fridge & Ice, Induction Cook-top, Wall Oven, Micro, D/W, W/D. Facilities: Golf Simulator, Wine Cellar & Tasting, Dog Wash, Games/Theatre Rm (id:56505)
Realty One Group Delta
1 - 55 Woodbine Downs Boulevard
Toronto W10, Ontario
Discover an exceptional opportunity with these high-quality 3 office spaces located in a prime location at 55 Woodbine Downs Blvd, Etobicoke. This immaculate office space offers a blend of contemporary design and functionality, perfectly suited to accommodate your business needs. Located in a heavy traffic retail plaza on highway 27, it offers 2nd floor space with private ground floor entrance. One of the office spaces also offers tenant signage opportunities that are front-facing directly onto highway 27. Large surface parking lot with dual entry into plaza directly off of highway 27. A convenient kitchenette area for breaks and casual meetings. Great For Professionals Like Mortgage Brokers, Accountants, Travel Agents, Employment Agencies. Ready for immediate occupancy. Offices can also be rented separately if needed. (id:56505)
Homelife/miracle Realty Ltd
12 Charing Drive
Mississauga, Ontario
Don't miss this exceptional opportunity to own a spacious home in the charming community of Streetsville. Situated on a premium 50 x 125 ft lot, on a quiet tree-lined street, this stunning detached offers the perfect blend of functionality and convenience. As you step through the front door, you're greeted by an open and bright foyer. The spacious living room is perfect for entertaining, while the separate family room provides a cozy retreat for more intimate gatherings. The open-concept kitchen is a chef's delight, combined with a breakfast area. The second floor features four generously sized bedrooms and two full bathrooms. The finished basement adds incredible value, offering a kitchen, oversized bedroom, a comfortable living area, and a full bathroom. This versatile space is perfect for extended family, in-laws or guests. Step outside to discover a maintenance-free backyard, with creative possibilities for outdoor enjoyment. Relax in the hot tub, or design your own outdoor space. Note: New roof shingles (2024) with 40 year warranty. **** EXTRAS **** An Unbeatable Location - Only Minutes to Meadowvale Conservation Area, Parks, Trails, Schools, and Minutes to Heartland Town Centre, Highway 401 & Streetsville GO-Station. (id:56505)
Ipro Realty Ltd.
208 - 330 Rathburn Road W
Mississauga, Ontario
*** OPEN CONCEPT, RENOVATED, VACANT *** Fabulous Bright 2 BED + DEN, 2 BATH Corner Suite Condo with Balcony includes 2 PARKING + 2 LOCKERS! Located in Mississauga's thriving City Centre district - this sunny spacious unit is move in ready! UPGRADES include: Brand New Shaker Kitchen Cabinets & Bathroom Vanities w/ White Quartz Counters, Stainless Steel Appliances, Custom Window Blinds, Luxury Laminate Flooring. Primary Bedroom has 5-PC Ensuite Bathroom & Walk-in Closet! Large Open Living & Dining areas have Wall of Windows & walk-out access to private Balcony, with Southeast city views. Condo Fees are All-Inclusive of Utilities (Heat, Hydro, Water, Cable & Internet), Well-established building has epic Amenities: Indoor Pool, Hot Tub & Sauna, 2 Fitness Gyms, Party Rooms & Games Room, Outdoor Tennis Court, Indoor Squash & Basketball Courts, 24/7 Concierge Security. Prime Location is short distance to Living Arts Centre & Celebration Square for holiday festivities - and the popular Square One mall with Shopping, Dining & Entertainment! 10-minute walk to Transit Terminal - for GO Bus/Train & MIway Bus services. Nearby Sheridan & Mohawk College Campuses, and also UofT's Erindale Campus. Short drive to village of Port Credit & Lake Ontario Waterfront - and quick access to Hwy 403 & Hurontario St for commuting. **** EXTRAS **** *NOTE: Some photos have been Virtually Staged.* An incredible ownership opportunity - whether for your Family or Tenant Income from Students or Professionals -- don't delay!!! (id:56505)
Keller Williams Real Estate Associates
606 - 3391 Bloor Street W
Toronto W08, Ontario
RARE OFFERING! !This wide, bright, open concept, corner unit with balcony and great views also features: hardwood floors, 2 hall closets, ensuite laundry, large bedroom, stainless steel appliances and open concept kitchen. Perfectly located in the heart of the community with the Islington subway at your doorstep. It's location affords the luxury of being walkable to Bloor West Village's bars, restaurants and shops. Grocery store is steps away, as are Tom Ridley's various sports facilities and more. Quiet, established well run building is currently updating all hallways. Estimated completion: September 2024. **** EXTRAS **** Stainless steel fridge, stove, dishwasher, washer/dryer, electric light fixtures. (id:56505)
Ipro Realty Ltd.
Upper - 1063 Bedford Avenue
Burlington, Ontario
3 Bedroom Detached(Upper) With Inground Pool Located In Family Friendly Neighborhood. Laminatefloor Throughout, Combine Living With Dining, S/s Appliances, Easy Access To Qew, 403, 407 & Go Transit. Tenant Responsible For Lawn Mntnce & Snow Removal.if The Tenant Decides To Use The Swimming Pool, They Shall Be Responsible For All Expenses And Maintenance .Tenant Pays 70% Utilities. **** EXTRAS **** Stainless Steel Appliances , Quartz Counter (id:56505)
Sotheby's International Realty Canada
9 Thorburn Avenue
Toronto W01, Ontario
Welcome to this detached solid brick three-story Edwardian house on a 25' x 100' lot The main floor features an open concept with a chef's kitchen. The second floor has an additional kitchen, while the third floor boasts an expanded gambrel roof with open space, plumbing rough-in, and a roof deck. The lowered basement includes over 7.5 feet of ceiling height, a full washroom, a laundry room, and walk-out access. Located in South Parkdale, this home is steps from Dufferin Gate Loop, Exhibition GO Station, and the new Exhibition Ontario Line Subway, with quick access to Lakeshore Blvd and Gardiner Expressway. Nearby are Liberty Village, King West, Ontario Place, and Martin Goodman Trail, offering abundant shopping, dining, and recreation. **** EXTRAS **** 1 Permit Parking Space (id:56505)
Property.ca Inc.
6 - 2693 Lakeshore Boulevard W
Toronto W06, Ontario
Spectacular Lakefront Property In High Demand Mimico At Lakeshore & Royal York... Welcome To The Boutique 26-Unit Community of Cornell Manor! Launch Your Kayak or Paddle Board Into The Lake And View Incredible Sunrises & Sunsets From Your ""Backyard"". And Check Out Your New Condo Alternative... No Expense Spared! Flooded With Natural Light, This 925 sf, Fully Updated 3 Bedroom, 2 Bathroom Apartment Offers An Open Concept Living & Dining Room With Modern Updated Lighting, New Flooring Throughout And A Spacious Kitchen With Room For A Breakfast Area. Large, Bright Primary Bedroom & 2nd Bedroom Both Offer Built-In Custom Closets (With Extra Deep Primary Closet) And Closet Lights On Dimmers. Ensuite W/D Combo Unit Plus Laundry & Locker In Building's Lower Level. New Kitchen Cabinets With B/I Dishwasher, Quartz Countertop, Backsplash, Undermount Lighting, Lazy Susan. Renovated Main Bath With Radiant Towel Warmer. Baths Offer Modern Fixtures, Glass Shower Doors, Mirrored Vanity With LED Built-In Cabinets With Fog Controls And Silent High-Speed Exhaust Fans Vent Directly Outside. Ensuite GE Washer/Dryer Combo. Quiet Permanently Installed Window Air Conditioners with Thermostat Control, High Efficiency and Remote Controllers - Feels Like Central Air!! The List Goes On! **** EXTRAS **** Compare: $750/sf vs $950-1000/sf For Condos At Park Lawn/Lakeshore. Lakeside Pool (currently under repairs), BBQ storage, Large Greenspace On The Water. Outdoor Lakeside Parking Spot 27 and Locker on Lower Level is Included. (id:56505)
Real Broker Ontario Ltd.
2235 Hummingbird Way
Oakville, Ontario
Discover a rare gem in West Oak Trails! This charming corner bungalow townhome offers 2+1 bedrooms and 2 washrooms, perfect for one-floor living. Enjoy the bright, open concept living and dining area with a cozy fireplace, and a well-appointed kitchen leading to two spacious bedrooms. The finished basement, accessible via a separate entrance, is ideal for an in-law suite or rental unit. Outside, you'll find a double car garage, private driveway, and a spacious backyard perfect for entertaining. This prime location is within walking distance to stores, parks, trails, schools, bus lines, and the Bronte Go Train Station. The hospital is just 2 minutes away, with easy access to QEW, 403, and 401. Don't miss this fantastic chance to make 2235 Hummingbird Way your dream home in West Oak Trails! (id:56505)
RE/MAX Professionals Inc.
Th 28 - 15 Brin Drive
Toronto W08, Ontario
Discover the perfect blend of comfort and convenience in this bright and spacious 2-storey corner unit townhome, located in the highly sought-after Kingsway by The River community. This modern home features a large private terrace on the 3rd level, ideal for relaxing or entertaining. Enjoy the sleek and stylish interior with laminate flooring throughout both floors and a contemporary open concept kitchen, complete with stainless steel appliances and a ceramic backsplash. This townhome offers 3 bedrooms and 2 bathrooms, providing ample space for families or professionals. Included is one underground parking space for added convenience. Nestled just steps away from the serene Humber River and its scenic trails, this home is also within proximity to Bloor West Village, High Park, and a mere 15-minute commute to downtown Toronto. It is situated in the reputable Lambton Kingsway School District and offers easy access to transit and shopping right at your doorstep. Additional amenities include ample visitor parking and bike racks, making this an ideal home for those seeking a vibrant and accessible lifestyle. (id:56505)
Century 21 Miller Real Estate Ltd.
Royal LePage Real Estate Services Regan Real Estate
40 Saint Dennis Road
Brampton, Ontario
Welcome To This Bright Beautiful & Spacious End Unit Townhouse 3 Bedrooms & 3 Washrooms, Located In Most Demanded & Peaceful Neighborhood, Open concept layout . 9 foot ceilings on main floor. Second Floor with 3 bedrooms and 2 washrooms, Bright And Spacious End Unit Town Home In A High Demand Area In Brampton. Large Open Kitchen With Stainless Steel Appliances. Walking distance To School And All Amenities. Stainless Steel Fridge, Stove, Dishwasher. Easy Access To HWY 410, Close To Walmart, Parks, Etc. **** EXTRAS **** Water softener not included (id:56505)
King Realty Inc.
2nd Flr - 902 Wilson Avenue
Toronto W05, Ontario
Full separate 2 bedroom Unit with 1 parking. Bright and spacious unit with a big living room, L-shape kitchen, renovated washroom, bedroom with window and a Balcony to chill! Bus stop at door step. Conveniently Located Near Public Transit, Highway 401, And Yorkdale Mall, Ensuring Accessibility. The unit is located on the second floor access by stair (no elevator). Gas Hydro tenant pay separate bill, Water and Garbage bill 30%. Include 1 parking (tenant put reserve sign). Furnishing is available as an option. (id:56505)
Royal LePage Signature Realty
182 Mill Street W
Halton Hills, Ontario
Introducing 182 Mill Street, Acton ON. This beautifully designed home offers an impressive 1,442 square feet of living space. Upon entering this residence, you are greeted by an enclosed foyer that leads into the open concept main floor. The engineered hardwood floors throughout enhance the overall elegance of the space. The heart of the home is undoubtedly the kitchen, featuring quartz countertops and a large centre island equipped with a gas cooktop - perfect for those who love to cook and entertain. The spacious living room is bathed in natural light thanks to its bay window and comes complete with pot lights for added ambiance during evening hours. A convenient two-piece powder room on the main floor enhances functionality. The upper-level houses four generous bedrooms, providing ample space for relaxation and privacy. For additional living area, there's a rec room in the basement complemented by a cozy gas fireplace - ideal for unwinding or hosting gatherings. Outdoors, enjoy a side deck for BBQing and dining al fresco, and a large backyard that provides plenty of room for outdoor activities or gardening projects. This property enjoys proximity to shops and restaurants, offering plenty of options for dining out or grabbing essentials. Nature lovers will appreciate being close to Ferry Lake where one can enjoy peaceful walks amidst beautiful scenery. Enjoy golf at the nearby courses - Blue Springs Golf Club and Acton Golf Club. Acton offers numerous amenities including parks, a community center, library and schools. It also hosts popular events like the Acton Fall Fair and Leathertown Festival. Easy access to the 401 and the GO Train making commuting a breeze. This home presents an opportunity to live comfortably in an inviting neighborhood while enjoying all the benefits that Acton has to offer. (id:56505)
RE/MAX Escarpment Realty Inc.
5 - 1401 Plains Road E
Burlington, Ontario
Prime Location for Your Business at the Intersection of Plains Rd and Brant St!Unlock the potential of your business with this 1,158 sq ft retail space, ideal for a wide range of service-related uses. The versatile open concept design allows you to craft the perfect layout tailored to your business needs. Additionally, benefit from an extra 1,158 sq ft in the lower level, perfect for storage. Capitalize on the convenience of on-site parking and seamless access to major highways. Dont let this incredible opportunity slip awayposition your business in a high-visibility, high-traffic area today. Ideal for a pharmacy, medical practice, law firm, office, physiotherapy clinic, real estate agency, financial institution, travel agency, or any retail/service-related operation. **** EXTRAS **** Looking for a Live work? See listing H4196887 also listed for sale under separate title and is directly above this unit. (id:56505)
Royal LePage Burloak Real Estate Services
34 Marilyn Street
Caledon, Ontario
STUNNING 1.26-ACRE OASIS WITH HIGH-END FINISHES & UNMATCHED PRIVACY! Nestled in a highly sought-after community, this move-in-ready home is on a large lot, offering unmatched privacy. The mature neighbourhood boasts large trees and the homes immaculate curb appeal and beautiful perennial gardens will leave a lasting impression. Step into the sprawling backyard complete with a 4 zone sprinkler system, a serene oasis where you will never see neighbours behind, perfect for entertaining or simply unwinding amidst nature. The oversized two-car garage includes a heated third tandem bay with a built-in workbench, bar fridge, and a large window overlooking the backyard. The epoxy-coated garage floor adds durability and ease of maintenance. The stunning renovated kitchen features high-end appliances, including a panelled full-height built-in fridge/freezer and wall oven. The large island and quartz countertops/backsplash make this space elegant and practical. Engineered hardwood floors flow throughout the main floor, enhancing the home's modern feel. The living room is warm and inviting, centred around a cozy wood-burning fireplace. Adjacent to the living room, the gorgeous sunroom, with its gas fireplace and access to the backyard, offers a perfect retreat year-round. The main floor also includes an updated powder room and a convenient laundry room with access to the garage. Upstairs, you will find four spacious bedrooms. The enormous primary bedroom connects to another bedroom, transformed into a walk-in closet. The large ensuite features a luxurious soaker Jacuzzi tub and a walk-in shower. The finished basement is open concept, providing a spacious rec room and an office, perfect for family gatherings and cozy movie nights. With many updates throughout, this home is a true masterpiece, ready for you to move in and enjoy. Your #HomeToStay awaits in a welcoming community you'll love to call home! (id:56505)
RE/MAX Hallmark Peggy Hill Group Realty
23 - 59 Roncesvalles Avenue
Toronto W01, Ontario
Fully Renovated Luxury Apartment Conveniently Located In The Desirable Roncesvalles Neighborhood! Kitchen Cabinetry And Stone Counter-Tops, 3 Stainless Kitchen Appliances: Fridge, Stove, And Hood Range Luxury Vinyl Flooring Through Out, Renovated Bathrooms, Black Hardware Throughout, Heat & Water Are Included (Tenants Are Responsible For Paying Their Hydro) **** EXTRAS **** On-Site Laundry ($), Pet Friendly, No Smoking (id:56505)
Century 21 Percy Fulton Ltd.
1204 Potters Wheel Crescent
Oakville, Ontario
Discover this stunning 3+1 bedroom, 1655 sq ft linked at the garage, home nestled in the family-friendly Glen Abbey neighborhood. This residence is perfect for those who seek comfort, convenience, and a sense of community. With its impeccable condition, all you need to do is move in and start enjoying your new surroundings. This home offers an array of features which includes a fantastic backyard while you can relax on the covered deck and unwind. The fully renovated house boasts three large bedrooms upstairs with pot lights, providing ample space for everyone. Large kitchen with lots of storage and 2 large sky lights in kitchen and dining area. The versatile basement can be used as an office, TV room, workshop, or for many other purposes. Located in one of Oakville's most sought-after areas, this beautiful home is close to everything you need: excellent schools, public transportation, the Oakville GO Station, major highways, serene walking trails, parks, shopping centers, and the new Oakville Hospital. **** EXTRAS **** ***Freehold Townhouse linked at the garage only*** (id:56505)
RE/MAX Aboutowne Realty Corp.
1410 - 4655 Metcalfe Avenue
Mississauga, Ontario
Welcome to The Erin Square Condo by Pemberton Group in The Heart of Mississauga. This Large 2-Bed + Den / 2 Bath Unit Features Practical Layout With Open Concept and Split Bedroom Floor Plan. Huge Balcony With Clear Views. Good Size Den is Perfect for Home Office. 9"" Smooth Ceilings, 7 1/2"" Wide Plank Laminate Flooring Throughout, Porcelain Floor Tiles In Bathrooms, Stone Counter Tops, Large Kitchen With an Island & S/S Appliances. Steps To Erin Mills Town Centre's Endless Shops & Dining, Top Local Schools, Credit Valley Hospital, Quick Hwy Access/407/403/QEW. A Must See Property! **** EXTRAS **** Rogers Internet - Bulk deal with condo, Status certificate available upon request, Most effective-designed floor plan, Laminate flooring throughout unit (id:56505)
Homelife Superstars Real Estate Limited
5355 Creekbank Road
Mississauga, Ontario
Rare Cross Dock Space Available For Lease In Highly Sought After 401/Dixie Corridor. Asking Price Is Gross On A Per Door Per Month Basis. Yard Is Fully Secured, Paved, And Lit With 24 Hour Security. The Transportation Termnal Includes 19 Doors, Trailer Parking Spots, and Tractor Parking Spots available at extra cost, At Dixie And Hwy 401. Landlord Open To Looking At Longer-Term Deals Of Five Years. Small configurations are available. **** EXTRAS **** The asking rental rate is $2300 per dock door per month Plus Utilities. (id:56505)
Royal LePage Real Estate Services Ltd.
21 - 3200 Dufferin Street
Toronto W04, Ontario
Prime Retail Space* Former cafeteria*Prominent store front signage*High profile exposure*Fronting directly onto Dufferin Street*Situated on ground floor of a 5sty. 50,000 sq.ft. Office building w/direct access from main lobby*Strategically located between 2 signalized intersections just south of Hwy 401&Yorkdale Mall*Busy Plaza anchored with Red Lobster, Shoeless Joe's, Greek Restaurant, Cafe Demetre, Edible Arrangements, Wine Kitz, Pollard Windows, Dental, Nail Salon, UPS, Desjardins Insurance, SVP Sports and more. **** EXTRAS **** Established trade area surrounded with a mixed use of office, retail and industrial*High Pedestrian and vehicular traffic*multiple ingress and egress points from 3 surrounding streets. (id:56505)
RE/MAX Premier Inc.
310 - 3563 Lake Shore Boulevard W
Toronto W06, Ontario
Located at 3563 Lake Shore Boulevard W, Unit #310, this illustrious boutique condo stands out with its unique architectural design, featuring a prominent and stylish clock tower. The unit boasts a well-sized primary bedroom and a spacious secondary bedroom with frosted sliding door which can also be used as an office. With 9 ft ceilings throughout, this layout is a favorite among young professionals. Enjoy a serene walk with mature trees along the way leading to the lakeshore. It's one of Etobicoke's most desirable addresses by Lake Ontario. Conveniently, the Long Branch GO station offers direct service to Union Station and the Yonge-University Spadina subway line, with TTC access at the front door. Easy highway access via Browns Line to HWY 427 and QEW, plus proximity to Billy Bishop Airport (15 mins) and Toronto Pearson Airport (17 mins), enhances the appeal. (id:56505)
Exp Realty
3218 Mccarthy Court
Mississauga, Ontario
Welcome to this fabulous rare semi-detached raised bungalow home conveniently located in Central Mississauga. This beautiful home has approx. 2454 sq ft of living space w/ 3 bedrooms & 2.5 baths & finished basement. Kitchen has been recently updated and freshly painted. Separate breakfast eating area & access door to a newly interlock stone that leads to a huge pool size backyard. Open concept living & dining room with 3 generous size bedrooms. Primary room has a 2 pc ensuite and walk thru closet. Floating stairs leads you to a finished basement with a bright & spacious recreation room. Access to the garage, separate laundry/utility room and 3 pc bath. Walking distance to schools, parks & public transit. Minutes to shops & services, a Great neighbourhood in Mississauga to live in! **** EXTRAS **** Furnace (2023), Roof (2018), Hardwood floors on main floor (2018), Interlocking stone (2023) (id:56505)
RE/MAX Realty Specialists Inc.
2008 Grenville Drive
Oakville, Ontario
Welcome to your new home! Nestled in Oakville's coveted neighborhood, this cherished residence is now on the market for the first time in 38 years. Originally the model home, this 3073 sq ft gem boasts a triple wide stamped concrete driveway, enchanting perennial gardens with a serene pond & backyard patio perfect for entertaining. Inside, the heart of the home is a spacious center hall plan featuring an expansive kitchen & breakfast area that opens to the family room, a haven for both gathering & relaxation. The main floor also offers a bright living & dining area, ideal for hosting guests, as well as a versatile den for your work-from-home needs. Upstairs, the primary bedroom impresses with a large walk-in closet & 5-piece ensuite bath. Three additional generously sized bedrooms ensure everyone enjoys their own personal space. The partially finished basement includes a 4-piece bath & a small kitchenette, offering endless possibilities for customization. Located on a tranquil street within walking distance of Iroquois Ridge High School, a recreation center, parks, trails & shopping, this home is as convenient as it is charming. Recent updates like ""Magic"" windows, new soffits, facia & Leaf Filter Gutter Guards ensure peace of mind & modern comfort. With its solid structure and potential for personal touches, this home invites you to write the next chapter of its story. Don't miss this opportunity to make memories in a place where warmth & functionality harmonize effortlessly. **** EXTRAS **** Full list of improvements attached. Lennox Hi Eff Furnace & Humidifier (2012), Roof 2005 (25 yr Warranty), Side & Laundry rm Doors/Samsung Fridge/kitchen hardwood floors (2022) gas FP in family room (2019), Electrolux Washer/Dryer (2018) (id:56505)
RE/MAX Escarpment Realty Inc.
15 Balmy Way
Brampton, Ontario
Absolute Show Stopper! Executive Detached 5+2 Bedrooms And 4 Bathrooms By Mattamy Homes In The Vales Of Castlemore Executive Community. Double Door Entry With Practical Main Floor Layout, Separate Living/Dining Room With Coffered Ceiling & Pot Lights, Separate Family Room With Gas Fireplace/California Shutters, Office With Crown Moulding/Accent Wall, Upgraded Gourmet Kitchen With Granite Centre Island/Backsplash/Stainless Steele Appliances/Freestanding Hood, Breakfast Area Combined With Kitchen W/o To Pattern Concrete Patio To Private Fenced Yard, 9""Ceiling On Main, Spindle On Stairs, 2nd Floor Offer Master With W/I Closet & 5 Pc Ensuite, The Other 4 Good Size Room With Closet/California Shutters & 4 Pc Bath, Finished Basement With 2 Bedroom With Rec Room/Kitchen/3 Pc Bath/Separate Laundry/Separate Entrance. Garage Access From Inside, Pattern Concrete Front, Side & Backyard, One Of Safest And Friendly Neighborhood In Brampton. Bank, Pizza Store, Shoppers Drug Mart, Chalo Freshco, Indian Grocery Store And Walk-In Clinic Couple Minutes Drive. (id:56505)
Save Max Elite Real Estate Inc.

























