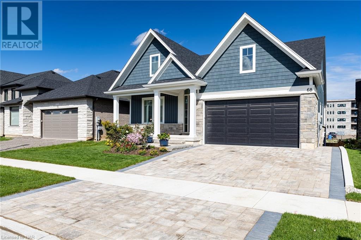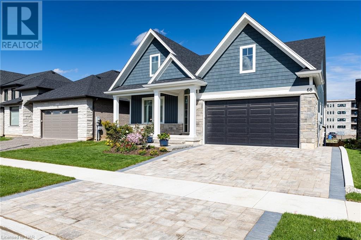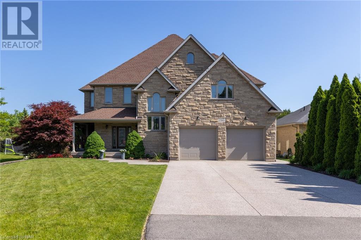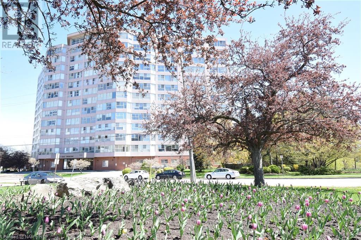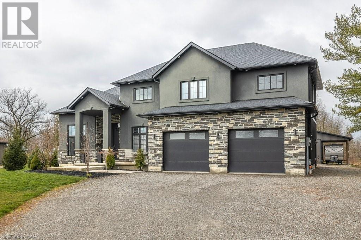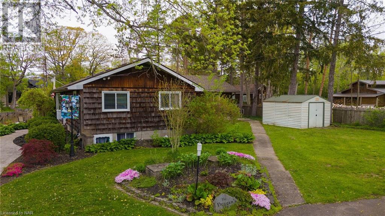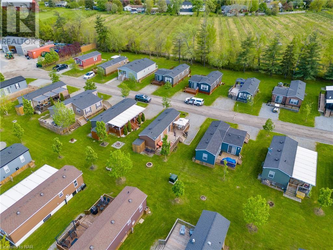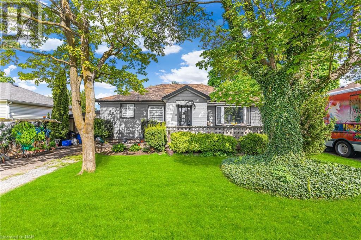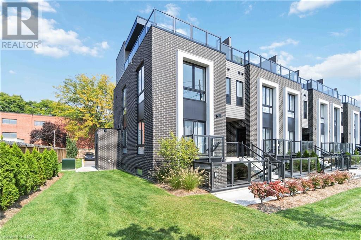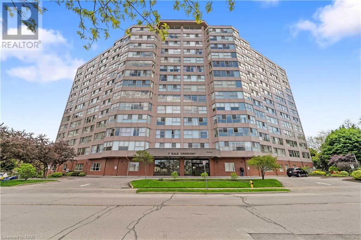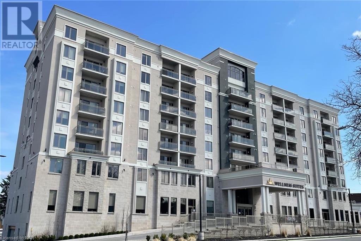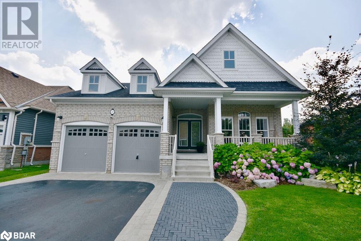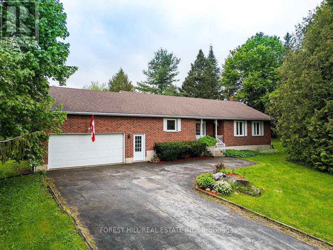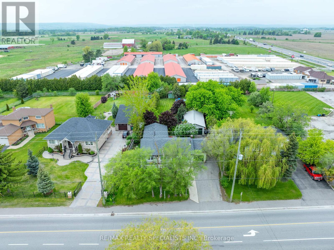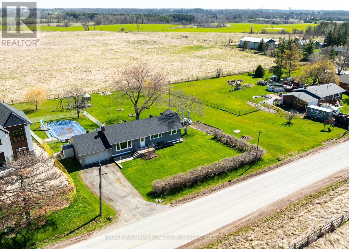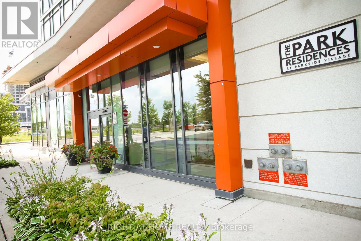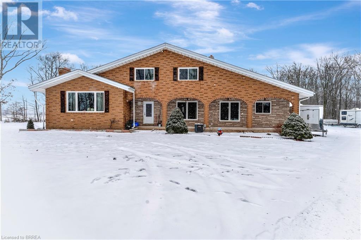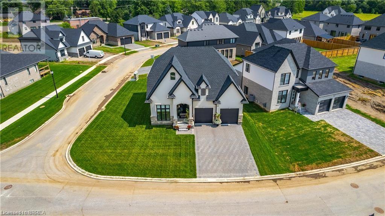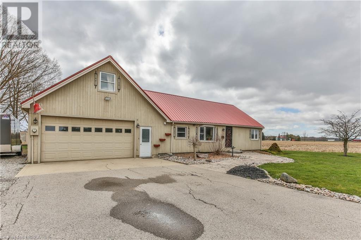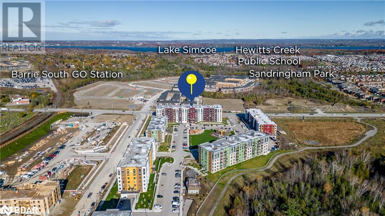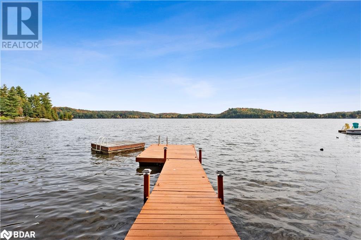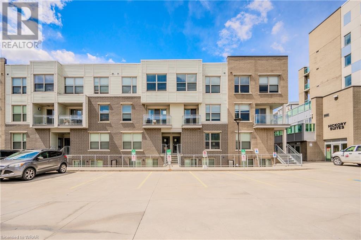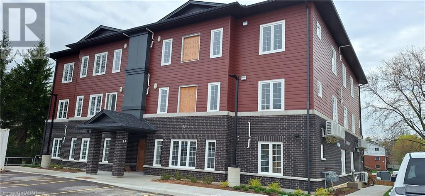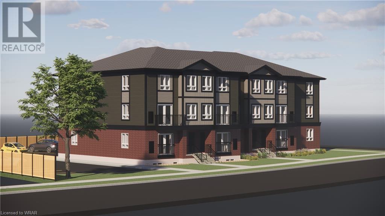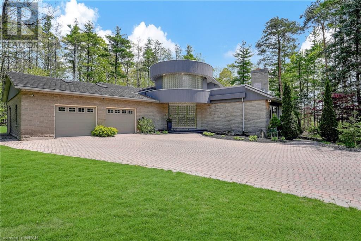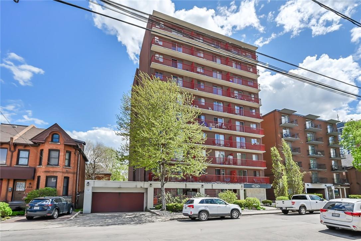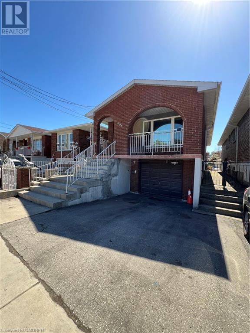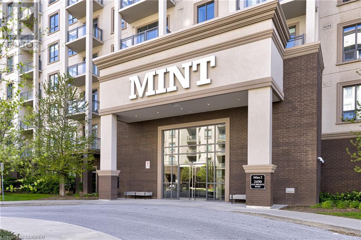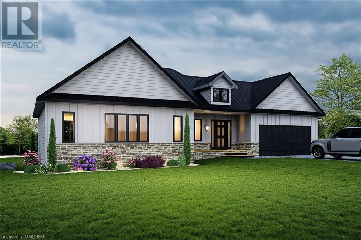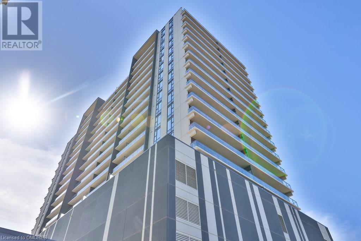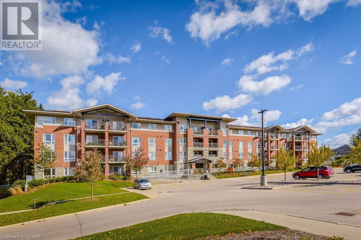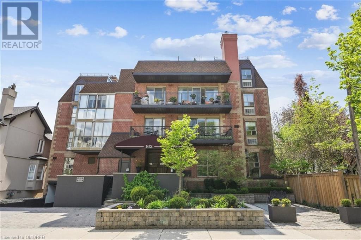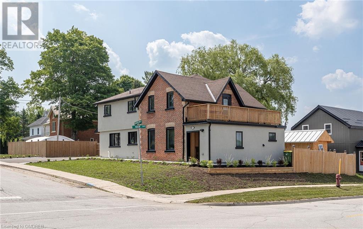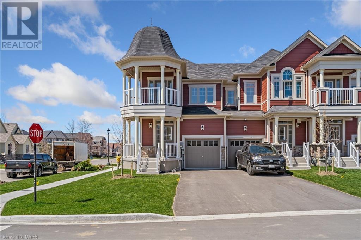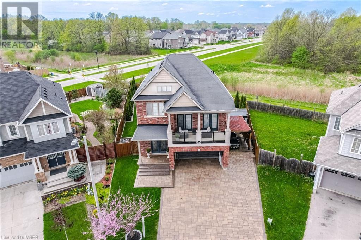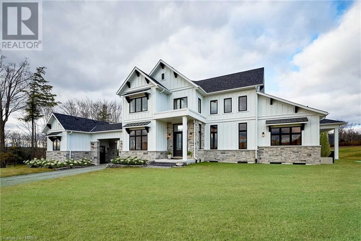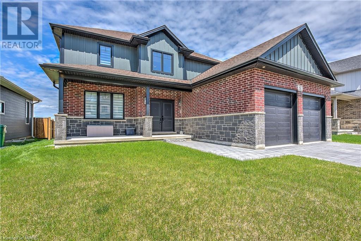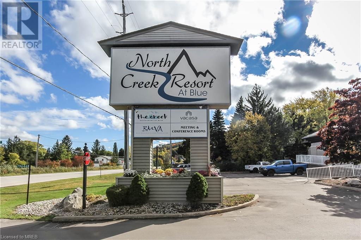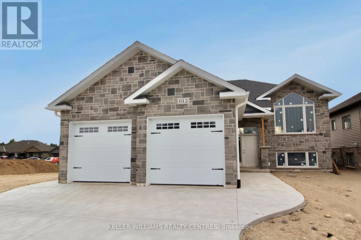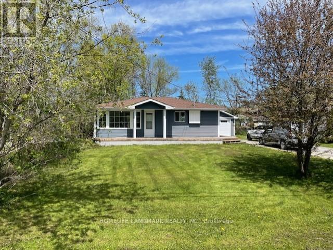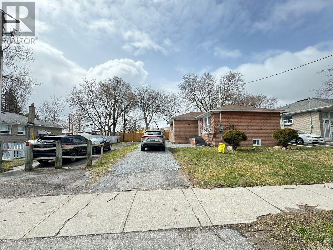BOOK YOUR FREE HOME EVALUATION >>
BOOK YOUR FREE HOME EVALUATION >>
Lot 3 Anchor Road
Thorold, Ontario
Welcome to the heart of Niagara! Allanburg is a quant little town situated just five minutes from Welland/Fonthill/Thorold/Niagara Falls/St. Catharines, only 15 mins from Niagara on the Lake wine country and the Jordan Bench wine country. Surrounded by scenic country feels and bordering the Welland Canal this exciting new community provides peace and serenity while being only minutes away from world class dining, wine and entertainment. Perfectly planned by one of Niagara’s elite custom luxury home builders, with excellent lot sizes and a plethora of designs for inspiration you have the opportunity to build the home of your dreams and choose everything from design of the building and floorpan right through the materials and finishes. Our expert partners will assist you with bringing your vision to life and helping you to create the perfect sanctuary just for you. ***BUILD TO SUIT*** Pictures & details within the listing are of previous builds and used as examples only. LOTS 1-12 AVAILABLE FOR THIS BUILD LEVEL - PRICES RANGE FROM $1.35M TO $1.95M (id:56505)
Revel Realty Inc.
Lot 12 Anchor Road
Thorold, Ontario
Welcome to the heart of Niagara! Allanburg is a quant little town situated just five minutes from Welland/Fonthill/Thorold/Niagara Falls/St. Catharines, only 15 mins from Niagara on the Lake wine country and the Jordan Bench wine country. Surrounded by scenic country feels and bordering the Welland Canal this exciting new community provides peace and serenity while being only minutes away from world class dining, wine and entertainment. Perfectly planned by one of Niagara’s elite custom luxury home builders, with excellent lot sizes and a plethora of designs for inspiration you have the opportunity to build the home of your dreams and choose everything from design of the building and floorpan right through the materials and finishes. Our expert partners will assist you with bringing your vision to life and helping you to create the perfect sanctuary just for you. ***BUILD TO SUIT*** Pictures & details within the listing are of previous builds and used as examples only. LOTS 1-12 AVAILABLE FOR THIS BUILD LEVEL - PRICES RANGE FROM $1.35M TO $1.95M (id:56505)
Revel Realty Inc.
790 Warner Road
Niagara-On-The-Lake, Ontario
Nestled in the sought-after community of St. Davids, this stately family home offers Niagara-on-the-Lake living at its best. This spacious and bright 3 bedroom, 2.5 bathroom home features 3,507 sq. ft. of luxurious finished living space. Set back from the street, the home boasts an impressive stone exterior, tasteful landscaping and wrap-around porch with private veranda. The private backyard is the perfect spot for relaxing and entertaining with an inground saltwater pool, hot tub, cabana bar and areas for dining, conversation and lounging. Moving inside, you are greeted by soaring ceilings, natural light, floor-to-ceiling windows and the heart of the home - the great room with fireplace. This home has great flow starting from the foyer into the open concept living, dining and kitchen areas. The expansive kitchen is truly timeless with a large island perfect for entertaining, granite countertops, custom cabinetry and Viking Professional SS appliances. Dining options abound with the kitchen island, a separate breakfast area or the more formal dining room. Also on the spacious main floor is a powder room and laundry/mud room with convenient access to the garage. Other details of note include a speaker system throughout the home, hardwood and heated tile floors in the main floor foyer, kitchen and upstairs bathrooms. On the second level, the serene and spacious primary bedroom suite awaits you and includes a walk-in closet and ensuite with separate shower and jetted tub. Two additional bedrooms, a 4-piece bathroom and an open area that can be used as a family room, office or yoga space, complete this level. Inn the manicured rear yard, enjoy an unground salt water pool with a cabana for entertaining. This impressive home is close to wineries, golf courses, Old Town NOTL, as well as easy access to shopping, highways and the U.S. border. (id:56505)
Sotheby's International Realty
7 Gale Crescent Unit# 1001
St. Catharines, Ontario
Welcome to the 10th-floor condo in the heart of the city! Enjoy spectacular panoramic views from the city. Extra-large windows provide plenty of natural lighting in this two-bedroom condo. An open living room and dining room are combined with a solarium that can be used as an office. The kitchen has been tastefully updated and has an attached island, which provides extra counter space and is perfect for casual dining. There is a full-sized washer and dryer in the ensuite laundry for your convenience.This condo offers not just a place to live, but a lifestyle of luxury and convenience. The common elements of this building are truly exceptional, including an observation deck with panoramic views, a games room: cards, billiards, ping pong, and darts, a DIY workshop, a library for quiet reading, an indoor swimming pool and sauna for relaxing, guest parking, and an indoor car wash station. In addition to these fantastic amenities, you will also enjoy a rooftop patio, perfect for soaking up the sun or gathering with friends and family. To top it off, this condo includes your heat & air conditioning, hydro, water, cable TV (Bell Fibe), internet, building insurance, building maintenance, common elements, and snow removal, making it a truly worry-free living experience. Underground parking is on level BP7 close to the elevators. Located within walking distance to the downtown core, you'll have easy access to a variety of restaurants, shops, the Meridian Centre, and the Performing Arts Centre, ensuring that entertainment and convenience are always just steps away. (id:56505)
Royal LePage NRC Realty
53214 Winger Road
Wainfleet, Ontario
Experience the beauty of this thoughtfully designed custom home! Built in 2018, this home sits on a beautiful 1 acre lot, and includes 4 spacious bedrooms and 2.5 baths. The main living space is perfect for a busy family, with an open concept layout, half bath, ample kitchen storage, quartz countertops and a wet bar in the living room. Venture upstairs where you’ll find the stunning master suite, 3 additional bedrooms, and the main bathroom. The grand master suite includes a gas fireplace, large walkin closet, laundry and spa-like ensuite with freestanding bathtub. The partially finished basement is a great relaxed area for the family and even has a mini floor hockey area! There is plenty of storage in the basement and basement access to the garage. The home has 200 amp service, on demand water heater and a reverse osmosis water system. Lastly, head out past the gorgeous partially covered deck to the shop. This space has an attached car port and hydro, gas water, a wood stove, 100 amp service, satellite and is fully insulate. Come see this beautiful family home today! (id:56505)
Coldwell Banker Momentum Realty Brokerage
3595 Switch Road
Stevensville, Ontario
VERY SELDOM DO YOU GET AN OPPORTUNITY TO PURCHASE A PROPERTY LIKE THIS. SITUATED ON OVER A HALF ACRE THIS 3 BEDROOM, 2 BATHROOM BUNGALOW FEATURES 140.00 FT. OF WATERFRONT, BOATHOUSE WITH LIFT, GREEN HOUSE WITH PARTY ROOM ATTACHED, POND, OVER SIZED DOUBLE CAR GARAGE WITH 100AMP SERVICE AND WORKSHOP AT THE BACK AND STORAGE ABOVE. INSIDE YOU WILL ENJOY THE BEAUTIFUL STONE GAS FIREPLACE, AMPLE WINDOWS AND PATIO DOORS WITH THE GORGEOUS VIEW OF THE CREEK. LARGE L/R, KITCHEN WITH ISLAND, DINING ROOM WITH GORGEOUS NATURAL STONE WALL, SUNROOM (312 sq. ft.)OVER LOOKING CREEK, PRIMARY BEDROOM HAS ENSUITE ACCESS TO 3 PC BATH, 2 OTHER BEDROOMS AND 2 PC BATH AND A SAUNA. BASEMENT OFFERS REC ROOM WITH SEPERATE ENTRANCE (WALK UP), LAUNDRY WITH TOILET AND TONS OF STORAGE. UPDATES INCLUDE ROOF (2014), FURNACE (2014), INSULATION (2022), MOST WINDOWS (2006). DONT LET THIS ONE BE THE ONE THAT GOT AWAY, TRUST ME YOU WILL BE DISAPPOINTED IF YOU LOSE OUT ON THIS RARE OPPORTUNITY. CONTACT ME TODAY FOR YOUR VIEWING. (id:56505)
Royal LePage NRC Realty
1501 Line 8 Road Unit# 506
Niagara-On-The-Lake, Ontario
Welcome to unit 506 at 1501 Line 8 Road—a remarkable 2-bedroom, 1-bathroom resort cottage with 432 sqft of living space, fully furnished! Nestled in Vine Ridge Resort and open from May1st to October 31st, enjoy amenities like a salt water inground pool, 1 acre wading pool / splash pad, multiple sports courts, and more. The open-concept kitchen, bright living room with vaulted ceilings, and an oversized deck with a hardcover awning make it perfect for entertaining. Conveniently located in Wine Country, minutes from Niagara Falls, Niagara-on-the-Lake, wineries, fruit farms, shopping, and golf courses. Don't miss this unique vacation getaway opportunity. Indulge in the utmost convenience and tranquility with an approximate annual resort fee of $7999+tax. This comprehensive fee covers utilities and services such as hydro, water, sewage garbage disposal, and ground maintenance. Owners are responsible for their propane usage and insurance. Pack your bags, and immerse yourself in the unparalleled ease and enjoyment awaiting you! (id:56505)
Exp Realty
Revel Realty Inc.
5508 Hillsdale Avenue
Niagara Falls, Ontario
Welcome to 5508 Hillsdale Avenue! This 1300 sqft bungalow has a spacious main floor plan, lovely backyard and carport. Enter into the living room with its original hardwood flooring and large window overlooking the front terrace. Eat-in kitchen is open to the living room and has access to the side door that opens into the carport. Primary bedroom has been renovated and has a private hall with clothing storage, 3-piece ensuite bath and bedroom overlooking the backyard. The second bedroom is right beside the 4-pc. main bath. Dining room off main hall opens into two other rooms that require finishing touches. Back room would make a great office/3rd bedroom and leads into a possible sunroom. Sunroom has sliding door that opens onto new deck. Unfinished basement would make a fantastic rec room and has good ceiling height. Lot is 58' x 113' and is fenced in. Close to highway, schools and hospital. Great location for young family, couple starting out or retirement home! (id:56505)
Royal LePage NRC Realty
6065 Mcleod Road Unit# 312
Niagara Falls, Ontario
FULLY FURNISHED STUNNING SUITE! New Luxury & modern corner 2 storey condo in The Best Location less than 5 minutes away from Clifton Hill, Golf, Walmart, Costco, Restaurants, Shopping, HWY + US Border and so much more!! This rare unit boasts Over 1000sqft of living space with a modern design that sets it apart from the rest. The upgraded kitchen is a chef's dream with top of the line Stainless Appliances, Quartz Kitchen Countertop, W/ Breakfast Bar waterfall Island & Backsplash. It also includes 9Ft Smooth Ceilings & Upgraded Hardwood Floors Throughout. The Open Concept Living Room with so much natural light is Designed For Entertaining. The Primary Room W/ Large Windows & 4Pc Ensuite & Glass Rain Shower offering privacy and convenience. Upstairs on the second floor you will find another spacious bedroom + full bathroom. Walk out to your Rare & Massive 350sqft Rooftop Terrace that offers a peaceful retreat with breathtaking views of the surrounding landscape. Welcome to your luxurious condo in the heart of Niagara Falls, Where comfort meets convenience. (id:56505)
Exp Realty
7 Gale Crescent Unit# 305
St. Catharines, Ontario
Welcome to your new home! This comfortable two-bedroom, two-bath condo offers almost 1,100 square feet of living space, loads of storage, and a beautiful south view of the city overlooking the second-floor rooftop terrace. Huge windows in the living area and bedrooms let in tons of natural light, creating a bright and airy atmosphere. The large living area and spacious bedrooms provide plenty of room to relax and entertain. The primary bedroom features a 4-piece ensuite and double closets for extra convenience. Plus, in-suite laundry means you'll never have to leave the comfort of your home for chores. The building is loaded with amenities, including an indoor pool, game room, party room, sauna, gym, library, and workshop. You'll enjoy easy living with utilities included in the monthly condo fees. The meticulously maintained building and grounds offer a safe and secure environment with a designated underground parking spot and plenty of visitor parking. You'll have easy access to entertainment, recreation, and excellent public transit, located within walking distance to St. Catharines Golf and Country Club, First Ontario Performing Arts Centre, and Meridian Centre. The highway is also nearby for convenient travel. Move in and enjoy this great value property, the perfect canvas for upgrades and improvements. (id:56505)
Exp Realty
5698 Main Street Unit# 410
Niagara Falls, Ontario
This beautiful condominium is only a few years old and just minutes away from shopping, attractions, casino and amenities that Niagara Falls has to offer. Popular with both retirees and young couples looking for a new, safe, secure building with a stunning lobby, restaurant and bar/lounge area and panoramic views of the skyline from the rooftop terrace. Furnished in a modern, new, neutral coloured style, unit 410 features 2 bedrooms and 2 bathrooms, stainless steel appliances and beautiful quartz kitchen and bathroom countertops. A 4pce main bathroom and laundry off the open concept living area with a 3pce ensuite and lots of large closet space off the master bedroom. Pristine unit. Best value in the building by far. (id:56505)
Royal LePage NRC Realty
45 Bayshore Boulevard
Barrie, Ontario
Welcome to 45 Bayshore Blvd. located in a very desirable family friendly neighbourhood and just steps from Lake Simcoe and Tyndale Park. This stunning bungalow has it all, and it starts with the curb appeal and quaint covered porch. Inside, it's second to none. Completely renovated from top to bottom with high end finishes, this home features 9ft ceilings, open concept with white oak hardwood floors, high end bespoke kitchen with maple cabinets and large island, pristine quartz countertops and new Bosch s/s appliances. The main floor is complemented with 3 bedrooms, 2 full baths including a recently updated custom ensuite off of the primary bedroom featuring a cathedral ceiling. Enjoy a walk out to your fully landscaped yard with a heated salt water pool and hot tub. The fully finished basement is done to perfection and is a great space to spend family time in the large rec room. 3 more bedrooms, wet bar and another full bath finish off a well appointed and professionally updated lower level. This home is the definition of 'move-in ready'! (id:56505)
Century 21 B.j. Roth Realty Ltd. Brokerage
46 Bridge Street E
Kitchener, Ontario
WOW, Handyman Special on 82.90 x 291.61 ft x 45.63 ft x 339.28 ft lot. This Detached house with garage has a ton of potential. Buy a detached home with country size kitchen, livrm, 4pc bath, upper bedroom is off main floor bedroom, unspoiled basement, 4+ car parking on a super large lot for less then a townhome/semi/condo. Your own parklike backyard on this incredible lot that sides onto the parking lot for the Bridgeport soccer fields. Imagine living 3 mins from the grand river where you can go fishing at the end of the day, the Bridgeport community centre with a park, store, pizza etc! Easy location to get to Breslau, Cambridge, Waterloo and expressway! Call for your private viewing, no open houses! (id:56505)
RE/MAX Real Estate Centre Inc.
601 Kirk Road
Hamilton, Ontario
Desirable 134.51ac multi-purpose farm SE of Binbrook - 15 mins/Hamilton. Incs 1965 blt, handicapped equipped 2 stry, 2 family dwelling offers 3060sf living area, 1551sf basement + 40x60 det. shop. Incs original East Unit & newer (1988 built) West Unit. East Unit incs EI kitchen w/dining area, living room, MF laundry, 3pc bath & bedroom. Staircase w/chair-lift leads to upper level ftrs primary bedroom w/2pc bath, 2 bedrooms & 4pc bath. West Unit boasts oak kitchen/dining/living room incs patio door WO, 4pc bath & 2 bedroom upper level ftrs patio door balcony WO. Aprx. 125ac of fence row free, random tiled WORKABLE LAND - workable land rented 2024. *Seller would like option to rent dwelling for poss. 3-5 years* Extras -appliances, oil furnace'16, AC'14, roof'18, vinyl windows, fibre, well, septic, 200 hydro, lrg drive (id:56505)
RE/MAX Escarpment Realty Inc.
136 James Street
Grey Highlands, Ontario
Dreaming about country living? This lovely brick bungalow on an attractive one acre lot in the charming and friendly village of Priceville is calling your name! Ideal for a young family, retirees or anyone looking for a quiet country retreat, this home features one-floor living, an open floor plan and lots of natural light. The Living Room propane fireplace keeps things extra cozy during colder weather. A spacious finished basement is perfect for those times when you need more room for friends & family and includes a generous Family Room with woodstove, Cold Room, lots of storage space and convenient entrance to Garage. Attached 2 car garage with convenient entry to house + parking space for 8. Youll love the large back deck for those clear nights youll spend stargazing & theres plenty of room for the backyard fire pit youve always wanted. Enjoy a stroll through the village where friends and neighbours will stop for a chat, go fishing in the Saugeen River just steps from home, enjoy hockey and ice skating at Stothart Hall in the winters and dont miss the popular Canada Day BBQ &fireworks! This quiet setting between the charming towns of Durham, Flesherton and Markdale means youre just minutes from shopping, schools, banks, medical care, cafes, rec facilities and more. Only 15 minutes from Beaver Valley Ski Club, hiking on the Bruce Trail and local small lakes perfect for paddling, swimming or fishing. Roughly 1hr from Guelph or Orangeville, 1.5hrs from Brampton, K-W & Barrie. (id:56505)
Forest Hill Real Estate Inc.
16 St Phillips Road
Toronto, Ontario
A very rare opportunity to live on the exclusive St. Phillips Rd in a beautiful and luxurious 4 bed, 4 bath, 5000 sq ft detached house, w/6 parking spaces. This house backs onto the exclusive Weston Golf & Country Club & comes with with serene tree views, a large patio/ BBQ area - perfect for Summer entertaining. Inside the house is plenty of space for all your family/ office needs, a huge kitchen w/ eat-in breakfast area + counter top breakfast bar. There is so much storage in the basement, a cantina to keep wine cool, separate laundry room, rec room, office, a garage and parking for 6 additional cars, this house has it all. Upstairs are 4 generous sized bedrooms, all with closets/ walk-in closets, windows, 2 ensuites. The primary has a walk-out balcony, there is a skylight over looking the main staircase allowing oodles of light to flow into the house. Fully furnished, ready to move in and make this your home. **** EXTRAS **** Stunning chandeliers, marble flooring, crown moulding, hardwood floors, gas fireplaces, Sub Zero fridge, Viking Gas stove, Jenn Air oven+warmer, walk-in rain head showers, large bathtubs, walk-in closets, access to garage through the house. (id:56505)
Real Estate Homeward
2958 King Street
Caledon, Ontario
Introducing 2958 King St, Caledon! Nestled in a prime location mere steps away from Highway 10, this property offers unparalleled convenience and accessibility. Situated at the major intersection of King St and Highway 10, it's just a stone's throw away from bustling Brampton. Boasting a charming bungalow with a detached garage, this property is ripe with potential for both present enjoyment and future development. Don't miss the opportunity to make this property beautiful! **** EXTRAS **** Huge Detached Garage (id:56505)
RE/MAX Realty Specialists Inc.
12925 Ninth Line
Halton Hills, Ontario
Location! Location! Dont miss the opportunity to own this exceptional, fully renovated 3+1 bedroom bungalow on a double lot in the desirable Glen Williams area. The main floor features a fully renovated kitchen (2020) with custom cabinetry, granite countertops, and stainless steel appliances. The space is enhanced by tiger wood hardwood flooring throughout, adding a touch of elegance. Three spacious bedrooms and a recently renovated 3-piece bathroom (2022) with modern fixtures and a luxurious shower complete the main level, offering a spa-like experience right at home. The fully finished basement, with a separate entrance, provides a spacious family room perfect for cozy movie nights or gatherings. An additional fourth bedroom offers flexibility for accommodating extended family or creating a dedicated workspace. The basement also boasts a stunning 4-piece bathroom (2021) with heated floors, elevating the comfort and luxury of this space. Step outside to discover the expansive double lot featuring an in-ground pool. Recent updates, including a new roof in 2022 and a pool liner in 2021, offer peace of mind and add significant value to this impressive property. Situated in the charming hamlet of Glen Williams, this home provides a serene lifestyle while being close to local shops, restaurants, and recreational facilities. (id:56505)
Keller Williams Real Estate Associates
805 - 4099 Brickstone Mews W
Mississauga, Ontario
Experience urban living at its finest in this impressive 1 bed + den residence in downtown Mississauga. Embrace the sanctuary west view, inviting entryway, & luminous open-concept layout. The well laid out kitchen boasts granite countertops, S/S appliances, ceramic backsplash & extended cabinets. Enjoy abundant natural light through floor-to-ceiling windows, with a roomy den ideal for an office or extra bed. Experience the ultimate convenience with owned underground parking while you drive to major highways (401,403,QEW) in mins or savor the luxury of seamless connectivity with public transit just steps away from the entry. Other attractive outside amenities include: Square One shopping, LRT, GO Transit, YMCA, City Hall, Celebration Square, Sheridan College & More. Indoor amenities include 24-hr security, concierge, pool, sauna, gym, Kids Play, Bbq, Yoga Room, Lounges, Media Room, Game/Party Room, & Wine Storage. Ideal for downsizers, students, first-timers & investors **** EXTRAS **** Current 4+ year tenant willing to stay or relocate after sale. Pays $2100/mn + util, bringing stability and flexibility to your investment. Versatile den doubles as a 2nd bed. Recently replaced OTR microwave and bathtub. (id:56505)
Right At Home Realty
370 Junction Road
Haldimand County, Ontario
Welcome to 370 Junction Road situated in Haldimand County. An impressive property spanning 3.4 acres and featuring two distinct homes. The main residence boasts a spacious layout, offering 4 bedrooms and 3 bathrooms, with 2,800 sq. ft. of finished living space. In addition to the main residence, the property includes a charming bungalow with 3 bedrooms and 1 bathroom. The second home compliments the overall appeal of the property, offering versatility and additional accommodation options. With its expansive grounds and dual residences, 370 Junction Road presents a unique opportunity for those seeking a harmonious blend of space, comfort, and flexibility in the picturesque setting of Haldimand County. Make sure to book your private viewing before it is gone! (id:56505)
Pay It Forward Realty
42 Aspen Circle
Thorndale, Ontario
Perfectly and comfortably situated in the quiet, safe and thriving Village of Thorndale, offering you an interconnected community lifestyle alongside easy and quick access to the conveniences of a larger city center. Proximity to schools, London's eastern industrial corridor, the 401, many parks, and 8 scenic trails for hiking, biking, running, or exploring other outdoor activities within the Thames Centre area. This is a premium lot with no sidewalks and no snow to remove and more privacy. Enjoy an abundance of natural light pouring into this Royal Oak Homes custom built contemporary 2 story detached residence detailing exquisite modern quality finishes throughout. Front stone, stucco with brick and vinyl to the sides/rear. Main floor with 9' ceilings, 8' doors, and open layout. Truly a beautifully inviting and welcoming home featuring 3 bedrooms plus Den/Office, 3 bathrooms, an expansive open concept kitchen with a butler's pantry, modern shaker cabinetry, HanStone Natural Quartz counter tops, Modena Calacatta Lincoln backsplash, and under cabinet lighting. A bright Dining room with patio door for convenient access to outdoors. Living room with floor to ceiling windows, gas fireplace, and crown molding. 3/4 Cornsilk Hardwood flooring in the main living areas, ceramic in wet areas, and carpet in the bedrooms. You'll find beautifully lit and inviting Den off of the main foyer. 2pc Bath and Mudroom with plenty of storage on the main level with convenient access to the double car garage. The master suite is bright and spacious, with a luxury 5 piece Ensuite and walk- in closet. There are 3 spacious bedrooms on the second level with a Jack and Jill bathroom adjoining them. All capped off with the convenience of upstairs laundry. This home is enhanced with upgraded lighting fixtures and appliances offering you exquisite attention for your personal pride of ownership. (id:56505)
Century 21 Heritage House Ltd
31 Andrew Avenue
Simcoe, Ontario
The Williams Model - 1859 sq ft. See https://vanel.ca/ireland-heights/ for more detail on the model options, lots available, and pricing (The Bay, Rowan, Dover, Ryerse, Williams). There are 5 model options to choose from ranging in 1581- 1859 sq. ft. All prices INCLUDE HST Standard Features include.; lots fully sodded, Driveways to be asphalted, 9' high ceilings on main floor, Engineered hardwood floors and ceramic floors, All Counter tops to be quartz, kitchen island, ceramic backsplash. Main floor laundry room, covered porch, central air, garage door opener, roughed in bath in basement, exterior pot lights, double car garages. Purchasers may choose colours for kitchen cupboards, bathroom vanity and countertop flooring, from builders samples. Don't miss out on your chance to purchase one of these beautiful homes! You will not be disappointed! Finished lower level is not included in this price. * Model homes available to view 110 & 106 Judd Drive. To be built similar but not exact to Model Home.* (id:56505)
Royal LePage Action Realty
54221 Talbot Line
Eden, Ontario
Welcome to your serene slice of country paradise, nestled between the charming towns of Tillsonburg and Aylmer. Here, the gentle breeze carries whispers of tranquility, creating an oasis of peace and calm. Embrace the allure of rural living without compromising on convenience, thanks to easy access to the 401 via nearby Culloden Rd. Step inside this inviting home and discover a kitchen that invites gatherings and culinary adventures, perfect for creating cherished memories with loved ones. The heart of the home, this kitchen is where laughter and delicious aromas intertwine. With 3 generously-sized bedrooms, each offering a haven of comfort and restfulness, you’ll find your personal retreat in every corner. The primary stands out, featuring ensuite priviledges and French doors that open to the serene embrace of your backyard, where nature’s beauty greets you every morning. Enjoy effortless living with the convenience of main floor laundry, making daily chores a breeze. Flexibility is key here, with the potential to easily restore a fourth bedroom, providing ample space for growing families or accommodating guests. For the hobbyist, the spacious attached garage awaits, ready to welcome your passions and projects. Outside, a stamped concrete patio invites you to linger, offering panoramic views of lush fields that stretch as far as the eye can see. Whether you’re enjoying a quiet morning coffee or hosting an evening barbecue, this outdoor space is designed for relaxation. Indulge in the serenity of this idyllic retreat, where the stresses of modern life melt away amidst the beauty of nature. Discover the perfect balance of rural charm and contemporary comfort, where every day feels like a getaway. Your dream country home awaits, ready to welcome you with open arms and the promise of tranquility. (id:56505)
Exp Realty
4 Spice Way Unit# 302
Barrie, Ontario
Experience modern living in this window filled and stylish corner unit condo located in the chef-inspired community of Bistro 6 in the highly sought after south Barrie. This 1200+ Sqft home boasts a welcoming layout with an open centre island, large primary bedroom with 2 double closets, a sun-filled den perfect for a home office or cozy reading nook, and 2 full bathrooms. The condo offers plenty of storage space for your belongings, and with two parking spots, convenience is at the forefront. Enjoy your new amenities like the chef community kitchen, well equipped gym, basketball court, park, & gazebo. Elevate your lifestyle with this exceptional condo that combines comfort, style, and the convenience of a sought-after location. Close to all amenities, grocery, restaurants, Parkplace Plaza, hwy 400, go train, bus stops, parks. Gas BBQ Hook up. (id:56505)
RE/MAX Hallmark Chay Realty Brokerage
1464 Northshore Road
Utterson, Ontario
Perfect Three Season Cottage on Three Mile Lake in Muskoka Lake * Breathtaking View * Beautiful Waterfront Elegance and a Warm, Welcoming Atmosphere * A Well-Maintained Dock Extends Out Onto the Lake, Offering a Convenient Launch Point for Aquatic Adventures * Explore the Crystal-Clear Waters of Three Mile Lake * Plus an Additional Viewing Dock, a Peaceful Enclave That Invites You to Sit and Immerse Yourself in the Soothing Sounds of Lapping Waves and Chirping Birds * This Lakeside Haven is More Than Just a Cottage; It's a Sanctuary of Natural Beauty, Offering the Perfect Blend of Comfort and Rustic Charm * Whether You're Seeking Adventure on the Water, Relaxation on the Deck, or Simply a Peaceful Escape From the Hustle and Bustle of Daily Life, This Cottage With its Beautiful Lakefront, Dock, Sandy Shore, and Bungalow Charm Promises an Unforgettable Retreat. *Besides the Main Cottage, Two Charming Bunkies Add an Extra Bedroom Each * They Offer a Storybook Charm, Ideal for Guests, Making it a Four-Bedroom Sanctuary * Surrounded by Multi Million Dollar Cottages* (id:56505)
Century 21 Heritage Group Ltd.
2001 Sideroad 15/16 E
Hawkestone, Ontario
This ongoing working operation presents an attractive opportunity for individuals or entities looking to enter or expand in the dairy farming sector. The combination of land, quota, modern milking technology, and housing facilities provides a well-rounded foundation for a dairy business. Situated on a 100 acre parcel with 95 workable acres, this operation includes 90 kg of saleable quota with the dairy herd. The barn has been recently equipped with 2 Lely A5 Robotic Milkers offering automation and efficiency in milking routines while reducing labor requirements and providing flexibility for the farmer. The Primary Residence is a farmhouse with 4 bedrooms and 2 baths and there is a second residence that offers 3 bedrooms and 1 bath. (id:56505)
Keller Williams Experience Realty Brokerage
Keller Williams Experience Realty
62 Balsam Street Unit# T210
Waterloo, Ontario
Amazing opportunity for parents and investors! Turn key furnished townhouse with one underground parking space in Sage III Condos, featuring 1,840 sqft including 3 bedrooms, 3 bathrooms and tons of living space with potential to add a fourth bedroom, dependant on city approvals. The main floor features a spacious light filled open concept living/dining space, open to the modern eat-in kitchen complete with granite countertops, tile backsplash, stainless steel appliances, breakfast bar and tons of storage. The main level also features a two piece powder room and a second living space complete with sliding patio doors to a private balcony! The upper level features 3 large bedrooms, two full 4 piece bathrooms, upper floor laundry and a huge den/3rd living space. Prime location a short walk away to Wilfred Laurier University, U of W, shopping, restaurants, transit and all amenities! (id:56505)
C M A Realty Ltd.
33 Murray Court Unit# 4
Milverton, Ontario
Welcome to Milverton Meadows Condos! This newly built 2-bedroom 2-bathroom unit, is conveniently located in the friendly town of Milverton, 20 minutes between Stratford and Listowel and 35 minutes from Waterloo. This spacious unit includes in-suite stackable washer and dryer, fridge, stove and microwave! Gret opportunity for first-time buyers or those wishing to downsize. One parking spot included and exclusive storage units available for purchase. Call your realtor today and book your showing! (id:56505)
RE/MAX Solid Gold Realty (Ii) Ltd.
42 Hazelglen Drive Unit# 10
Kitchener, Ontario
INTRODUCING Hazel Hills Condos, a new and vibrant stacked townhome community to be proudly built by A & F Greenfield Homes Ltd. There will be 20 two-bedroom units available in this exclusive collection, ranging from 965 to 1,118 sq. ft. The finish selections will blow you away, including 9 ft. ceiling on second level; designer kitchen cabinetry with quartz counters; a stainless steel appliance package valued at over $6,000; carpet-free second level; and ERV and air conditioning for proper ventilation. This is one of the premier units in the development, featuring two primary bedrooms. One of the bedrooms boasts a wall-to-wall closet and a private balcony. The other bedroom boasts a walk-in closet with natural lighting. Centrally located in the Victoria Hills neighbourhood of Kitchener, parks, trails, shopping, and public transit are all steps away. One parking space is included in the purchase price. Offering a convenient deposit structure of 10%, payable over a 90-day period. All that it takes is $1,000 to reserve your unit today! Occupancy expected Fall 2025. Contact Listing Agent for more information. (id:56505)
Century 21 Heritage House Ltd.
2 Pioneer Grove Road
Puslinch, Ontario
Welcome to 2 Pioneer Grove Rd, where contemporary elegance meets tranquil living. This exquisite residence, nestled on a private road in the Puslinch Lake area, offers a luxurious retreat with convenient access to Hwy 401. Step inside & be greeted by a stunning main floor with a charming stone fountain in the foyer & spacious living area featuring a fireplace perfect for gatherings with loved ones. Discover spacious interiors bathed in natural light, thanks to high ceilings & expansive windows/skylights. Ascend to the 2nd floor, where you'll find a primary bedroom retreat complete with a den, walk-in closet, & lavish 5-pc ensuite bathroom. Another bedroom & common bathroom complete this level. Venture up to the 3rd floor & discover a sprawling deck and a terrace offering panoramic views of the natural beauty surrounding the property. Moving down from the foyer, a grand dining room awaits, ideal for hosting memorable meals. Continue your journey to the next level, where an open-concept kitchen, living room, & breakfast area seamlessly blend, creating the ultimate space for relaxation & entertainment. The heart of the home is a gourmet kitchen. A chef's dream equipped with top-of-the-line appliances, ample counter space, & cabinetry. Enjoy the breakfast area featuring floor-to-ceiling windows that overlook the backyard with mature trees and a large patio with a pergola. The living room, flooded with natural light, has a built-in entertainment center with built-in speakers & a fireplace. This level also boasts two loft-style bedrooms with plenty of closet space. This private 1.9-acre property boasts a heated driveway for easy access year-round. & yes, your neighbor is indeed Justin Bieber! Recent upgrades include new fireplaces (2022), a newly renovated ensuite (2023) & replaced skylights to enhance natural light throughout the home. (id:56505)
Corcoran Horizon Realty
141 Catharine Street S, Unit #702
Hamilton, Ontario
Located in Hamilton's trendy Corktown neighbourhood, known as the entertainment district of Hamilton, it is within walking distance to the GO Station, has easy access to transit, and is close to parks and shopping. The completely updated bathroom, appliances and hardwood floors. There is an underground parking spot. Amenities include a gym, Sauna, rooftop terrace, and ground-level outdoor entertaining area with BBQ. A Status Certificate is available. RSA. (id:56505)
RE/MAX Escarpment Realty Inc.
494 Barton Street E
Hamilton, Ontario
Great Rental Location for Hospital Professionals walking distance to Hamilton General and close to all amenities. Main level feature open concept living and kitchen, 3 good size bedrooms and a full 4 pcs bath. Lower level finished with a kitchen, large rec room and a 3 pcs bath. Access to the garage thru the basement. Fully fenced back yard. RSA (id:56505)
Century 21 Miller Real Estate Ltd.
2490 Old Bronte Road Unit# 825
Oakville, Ontario
Welcome to luxurious living at Oakville's MINT Condos! Nestled in a prime location, this rare penthouse suite offers an unparalleled level of convenience and comfort. This desirable 1-bedroom Market floor plan features an inviting open-concept layout illuminated by 10-foot ceilings, creating a bright and expansive atmosphere. Noise disturbances will not be an issue from above as this is the top floor, ensuring your peace and privacy. Enjoy a functional living/dining space, perfect for both relaxation and entertainment. A well-appointed kitchen comes with stainless steel appliances, a breakfast bar and upgraded cabinets. Enjoy the convenience of in-suite laundry and bask in the natural light streaming through the walk-out to your own private balcony. An array of amenities are available, including secure underground parking, a rooftop patio with sunny exposure and escarpment views, a versatile party room for hosting gatherings, a fitness room, and convenient storage, including a secured locker and bike room. Plus, ample visitor parking ensures your guests always feel welcome. Experience the modern convenience of a smart technology system in the lobby entrance, allowing you to receive visitor announcements directly to your cell phone for added security and convenience. Situated in a vibrant community, you'll appreciate the proximity to parks, trails, restaurants, shopping destinations, the hospital, public transit, and commuter routes, making every aspect of urban living effortlessly accessible. Don't miss out on this extraordinary opportunity to elevate your lifestyle to new heights at MINT Condos. Seize the chance to call this exquisite penthouse suite your own! (id:56505)
Century 21 Miller Real Estate Ltd.
110 Gledhill Crescent
Hamilton, Ontario
Freehold Townhouse. Located in a family friendly neighbourhood on the West Mountain of Hamilton. Close to schools, parks, highway access and all amenities. This home features an open main living area, along with a main floor master bedroom and ensuite. The upper level features 3 bedrooms and a 4 piece bathroom. The lower level is finished with a rec room. 150 foot deep lot back yard is fully fenced. RSA (id:56505)
Century 21 Miller Real Estate Ltd.
438 Murray Road Road
Penetanguishene, Ontario
HOME TO BE BUILT Welcome to your future home at 438 Murray Rd in the serene Penetanguishene area. This newly constructed two-bedroom, two-bathroom home offers modern living in a tranquil neighbourhood. Crafted with quality and care, the house promises durability and contemporary style in its design and build. Enjoy the convenience of living close to essential amenities. The property is just a short walk from Charles Scott Memorial Park, perfect for leisurely afternoons and tranquil walks, and only about a kilometer away from Le Caron High School, making it an ideal choice for families looking for quality education options in the vicinity. Structured for practicality and elegance, this home features a thoughtful layout to maximize comfort and usability. Each space is designed to cater to the needs of modern living, providing a perfect blend of form and function. Whether starting a family or looking for a peaceful retreat, this house at 438 Murray Rd is sure to meet your needs with its charm and convenience in a friendly community. Welcome to a place you can truly call home. BASEMENT CAN BE FINISHED FOR HIGHER PRICE (id:56505)
Chase Realty Inc.
15 Glebe Street Unit# 1814
Cambridge, Ontario
Welcome to this incredible luxury 2 bedroom, 2 full bathroom unit with fully upgraded finishes & appliances in the highly sought-after Gaslight District! Enjoy your morning coffee with stunning views of the Grand River from the large balcony or directly from the comfort of your primary bedroom. This one of a kind unit has TWO parking spots, 1 EV charger and 1 Locker unit. The massive balcony spans the length of the condo with walkouts from both the main living area as well as the primary bedroom. The kitchen comes fully equipped with premium quartz c/t and solid slab backsplash. Upgraded stainless steel appliances include: Chimney hood fan, slide-in range, french door fridge & dishwasher as well as a space saving microwave shelf. At 1126 sqft, this end unit has floor-to-ceiling windows throughout allowing tons of natural light. There is a double barn door closet in each bedroom, and the primary bedroom is equipped with a double sink ensuite and frameless glass shower. Enjoy the city's best restaurants, Cafes, Shops, and entertainment right on your doorstep.Extensive amenities include a gym, rooftop lounge, Terrace, business lounge & yoga/pilates studio just steps away. (id:56505)
RE/MAX Aboutowne Realty Corp.
645 St David Street S Unit# 203
Fergus, Ontario
First-time buyers and downsizers…listen up…here is an opportunity for you. Welcome to Highland Hills condo development in the town of Fergus. Extremely close to all amenities, shopping, parks, the Grand River and downtown Fergus with its amazing shops and restaurants – all within a short walk. This immaculate two-bedroom, one bathroom unit has brand new vinyl floors and has been freshly painted. Spacious kitchen open to the living room, two good sized bedrooms as well as full four-piece bathroom. Laundry in unit. Private balcony overlooking a beautiful green space is perfect for a morning coffee or that evening cocktail. This unit also includes an INDOOR PARKING space as well as large locker for that ever-needed storage. The building has a great community feel with great neighbours and also boasts a gym and party room for your larger gatherings as well as plenty of visitor parking. Come see for yourself what Highland Hills and the historic town of Fergus have to offer – book your private viewing today. (id:56505)
Keller Williams Home Group Realty
162 Reynolds Street Unit# 102
Oakville, Ontario
Location at it's best. Downtown Oakville, just steps from all the specialty stores, coffee shops, fine dining and a short stroll to the lake. This fully renovated unit is completely move-in ready for the next lucky owner. There are so many updated features such as; natural gas fireplace with fan and remote, all new light fixtures, swithches and outlets, new luxury vinyl flooring throughout, new white kitchen with quartz countertops, SS built-in microwave, SS GE double oven with convection and air fry, SS GE fridge with ice and water dispenser, SS GE dishwasher, under counter lighting. Totally renovated 5 piece ensuite . remodelled laundry with new front load washer and dryer and laundry sink. Owned 40 gallon water heater with timer for use during off-peak electricity rates. There are so many pluses to living in this perfect downtown location. (id:56505)
Royal LePage Real Estate Services Ltd.
157 Main Street W
Markdale, Ontario
Newly renovated 2 unit dwelling. 2 separate entrances at front of the house. First unit has living/dining/kitchen and 3 brs, 2 baths, balcony with seating area, & separate laundry. Second unit has living/dining/kitchen (custom built wooden dining table & bench) & 3 brs, 2 baths, master bedroom has walkout balcony, basement rec room, room for an office/br, separate laundry & separate entrance from basement. Each unit has brand new kitchen cabinets, countertops, & stainless steel appliances. One of a kind property great for extended family or owner+rental. Driveway (22), new exterior stucco, new poured concrete front & side walkways, new electrical wiring, new plumbing, new furnace, new tankless water tank, new AC, switched from electrical to natural gas, new windows. Privacy fence built around both backyards. Can sell furnished. Walking distance to downtown for shopping, Rotary Park, & the Rail Trail for hiking & biking. A 10++ (id:56505)
Gowest Realty Ltd.
42 Little River Crossing
Wasaga Beach, Ontario
Straight Out Of A Design Magazine! End Unit Freehold Townhome - No Extra Monthly Fees! All The Benefits Of A Brand New Home Without The Long Wait. Rare Offering Of An End Unit Freehold Townhome W/ Designer Selected Interior Finishes. Featured In Stonebridge's Exclusive Beachway Crossing Community - This 3 Bedroom, 1460 Square Foot Home Is Great For Downsizing Without Compromise, Investment With Lots Of Potential Or A Weekend Getaway Within Walking Distance To The Beach. Notable Features Include Open Concept Main Floor, Designer Upgraded Kitchen W/ Centre Island, Floating Shelves, Extended Cabinets, Quartz Counters. Primary Suite W/ Ensuite & W/I Closet, Additional Walkout To Balcony From Br 2. Upstairs Laundry Room. (id:56505)
Century 21 Millennium Inc Orangeville
8799 Dogwood Crescent Crescent
Niagara Falls, Ontario
Immerse yourself in the heart of Niagara Falls, Ontario with this luxurious 3 bed, 2.5 bath, 2200 sq ft home. Featuring 9 foot ceilings on the main floor, an open concept design, and an upgraded kitchen with quartz countertops, this home exudes elegance. The engineered hardwood flooring adds warmth and sophistication throughout. Retreat to the master ensuite with its walk-in closet, or step onto the balcony overlooking the pool and enjoy the unobstructed view. The second floor boasts an additional family room with a gas fireplace and a second double balcony offering views of the front yard. The backyard features a walkout basement leading to the pool, surrounded by ample patio and green space, perfect for entertaining friends and family. Experience upscale living in this meticulously crafted home, where every detail is designed for comfort and enjoyment in one of Ontario's most desirable locations. (id:56505)
Exp Realty Of Canada Inc
Exp Realty
7 Tall Cedar Lane
Kawartha Lakes, Ontario
See Links To Virtual Tours And More Photos. Stunning Model Home By Tomarria With High End Finishes, 10' Ceilings, 7-1/2 Hardwood, 7-1/4Baseboards, Huge Poured Concrete Verandah, Port Cochere Entry From 2 Streets, Lawn And Garden Irrigation, Appliances, Beautiful Light Fixtures, Raised Ceilings, Open To Above, Home Office, Spa Ensuite, Heated Primary Ensuite Flr, Garage Door Openers Wifi Enabled With Cameras, Security Cameras, Built Ins, Built In Speakers, Wifi Sonos System, Smooth Ceilings, Full Tarion Warranty, Premium Quartz Counters, Sodded, Custom Painted Cabinets, Dream Laundry With Dog Wash, Huge Mudroom With W/I, 2nd Flr Balcony From Bed 4, Walk In Pantry With Pot Filler/Coffee Station, Servery In Morning Room, Nat, Gas Stone Fireplace On Verandah, Iko Dynasty Top Of Line Shingle, James Hardie Board And Batten, Multi Point Locks At Front Entry, Black Metal Contemporary Int Railings, Porcelain Tiles, Moen Upgraded Faucets Throughout, Many More Extras, Too Many To Name Here. All Light Fixtures, Brand New Appliance - Ss French Dr Fridge, Lg Wash Tower, Dishwasher, 36 Gas Cooktop, Under Counter Built In Microwave, Built In Oven, Gdos. Property taxes not yet assessed - assessed as vacant land. (id:56505)
Ici Source Real Asset Services Inc.
82 Optimist Drive
Talbotville, Ontario
Home of your dreams is here! Where to begin?!.. Beautiful home in Talbotville Meadows. 2500 finished sqft (approx)of luxury finishes, no detail has been spared. Main floor Office flooded with natural light, engineered hardwood complimented by baseboard throughout, laundry/mud room with quartz counters and built in shelving, gourmet kitchen with built in appliances, 'Silestone' counter tops and Quartz back splash, Soft close cabinets with craftsmanship to the detail. Open concept family room with fireplace built-ins and big size interior windows overlook covered patio. Second floor features 3 bedrooms and 2 full bathrooms (Primary en-suite and common ) space for a family to grow for years! All completed with premium plumbing fixtures and quartz counter tops. Main level includes office /4th bedroom or , guest bedroom , additional powder room . fully landscaped including lighting and custom window coverings, all included. Expertly designed and crafted, truly move in ready. Come and see for yourself (id:56505)
Royal LePage Flower City Realty
796468 Grey 19 Road Unit# 909
The Blue Mountains, Ontario
Welcome to Unit 909 at North Creek Resort at Blue, a rare and spacious end unit featuring 2 bedrooms, including a private master suite and a loft bedroom with a 4 pc ensuite. This condo boasts 2 full bathrooms, 2 balconies with stunning private views of the Blue Mountain forest and Georgian Bay. Located adjacent to the Toronto Ski Club and Weider Express/North Chair Lift, this unit offers a convenient ski-in and ski-out access. The unit is equipped with sofa bed, an electric fireplace, jacuzzi, granite countertops and ski locker.North Creek Resort at Blue offers a delightful range of amenities, including a pool, new hot tub, tennis courts, laundry facilities, restaurant, bbq and picnic tables. As a member of the BMVA you'll enjoy benefits such as a complimentary shuttle to Blue Mtn Village. This unit offers the flexibility of owning your ski chalet while taking advantage of the vacation rental industry. It has a proven track record for rental revenue, making it an attractive investment opportunity.Don't miss out on this fantastic opportunity, just in time for the summer season. Take advantage of short-term rental income and make this condo your mountain retreat. (id:56505)
Right At Home Realty
18101 Shaws Creek Road
Caledon, Ontario
As Featured In Film Productions, Most Recently Cbc's Anne With An E, This 96 Acre Property Has a Storybook Setting! Belain Farm Has Been A Working Farm Since The 19th Century, Whose Long-Term Protection Has Been Secured Under The Ontario Farmland Trust. Lined By Mature Sugar Bush Maples, A 4-Bedroom, 3.5 Bathroom, Plus Potential 1-Bedroom Main Floor In-Law Suite, Italianate Brick Home Sits Stately With Breathtaking Views Over The Rolling Countryside And Whimsical 2+ Acre Pond With Gorgeous Weeping Willow. There Is A 10-Stall End-Drive Barn, 5 Paddocks With Run-In Shelters, A Sand Ring Area, 3-Car Garage, Large Driveshed, A Separate 1-Bedroom Apartment in Barn, Plus An Unfinished Studio Building. Approximately 40 Acres Are Being Tenant Farmed. There Are Approximately 35 Acres Mixed Conifer And Hardwood Forest With Majestic Trails. 45 Minutes To Toronto And Pearson International Airport. A Once-In-A-Lifetime Opportunity! (id:56505)
Century 21 Millennium Inc
612 26th Avenue
Hanover, Ontario
Here is your opportunity to live in a wonderful new subdivision of Hanover surrounded by trees and close to many amenities. This raised stone bungalow provides quality finishes including hardwood floors, a vaulted ceiling in the open concept living and kitchen area, and walk out to partially covered deck. Master bedroom offers 4 pc ensuite and walk-in closet. You'll also find a second main level bed and bath. Finished lower level includes family room with gas fireplace, hobby room & office (or 2 more bedrooms), and 3pc bath. Property comes with sodded yard, and Tarion warranty. (id:56505)
Keller Williams Realty Centres
372 Irene Drive
Georgina, Ontario
Upgraded Beautiful Detached Bungalow! Completely Renovated - Never lived in. Huge Living Space In A Prime 66X180' Lot! Massive heated Detached 2 Car Garage with built in Bar! Wrap Around Deck! Lake Simcoe At the End Of Street! French Doors Leading Out To Deck from Primary Bedroom and Dining Room to expansive Backyard. 2 Oversized Sheds! Large Windows throughout! Walking Distance To The Lake & Enjoy Nearby Boat Launch, Beach, Parks, Fishing, Swimming. Only Minutes To Hwy 404,Schools, Supermarkets, Restaurants, and Fitness. Don't Miss it! **** EXTRAS **** Existing Appliances: S/S. Brand New Washer/Dryer, CAC, All Window Coverings, All Elfs, Bar in Garage. (id:56505)
Homelife Landmark Realty Inc.
57 Walter Avenue
Newmarket, Ontario
Attention Investors and first time buyers!! 2 Lots merged into 1. Bright Detached 3 + 1 Bedroom Brick Bungalow Situated On very Wide Level Lot. Separate Entrance To Part Finished Basement W Large Rec Rm - Ideal For In-Law Suite, development, Or Income Opportunity! Spacious Open Concept Floor Plan Features Hardwood Floors & Large Windows On Main Flr. Mature, Private Lot With Level Backyard & Parking For 3 Vehicles. $spent: Front Door 2020, Roof Shingles 2013, Eavestroughs 2012, Vinyl Windows 2007. Great Central Location: Steps To Park, School, Transit & Amenities! Mins To Mall, Library, Hospital, Main St. & Fairy Lake. **** EXTRAS **** All Window Cvrs/Elfs, Ceiling Fans, Gas Burner & Equipment. (id:56505)
Century 21 Heritage Group Ltd.


