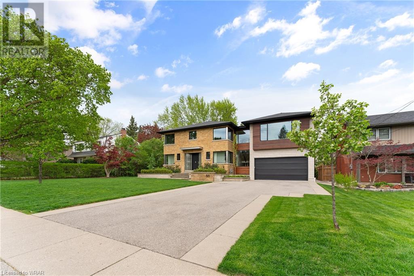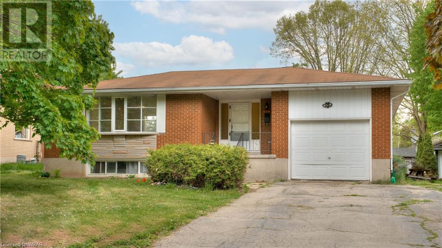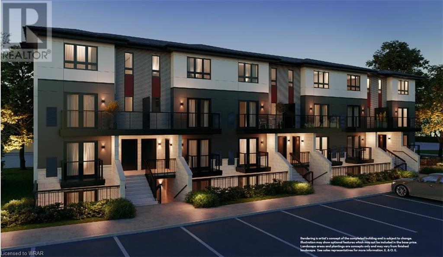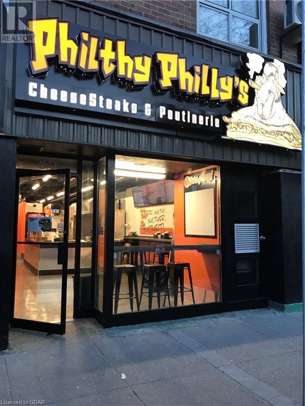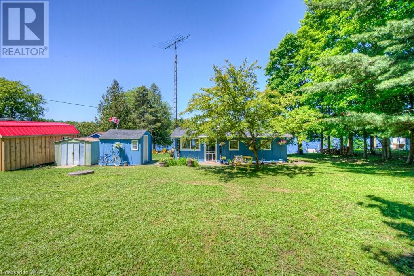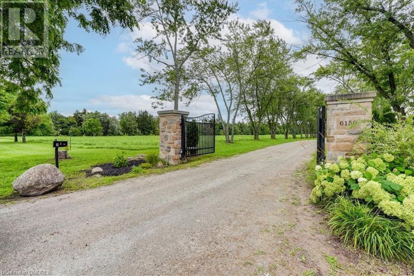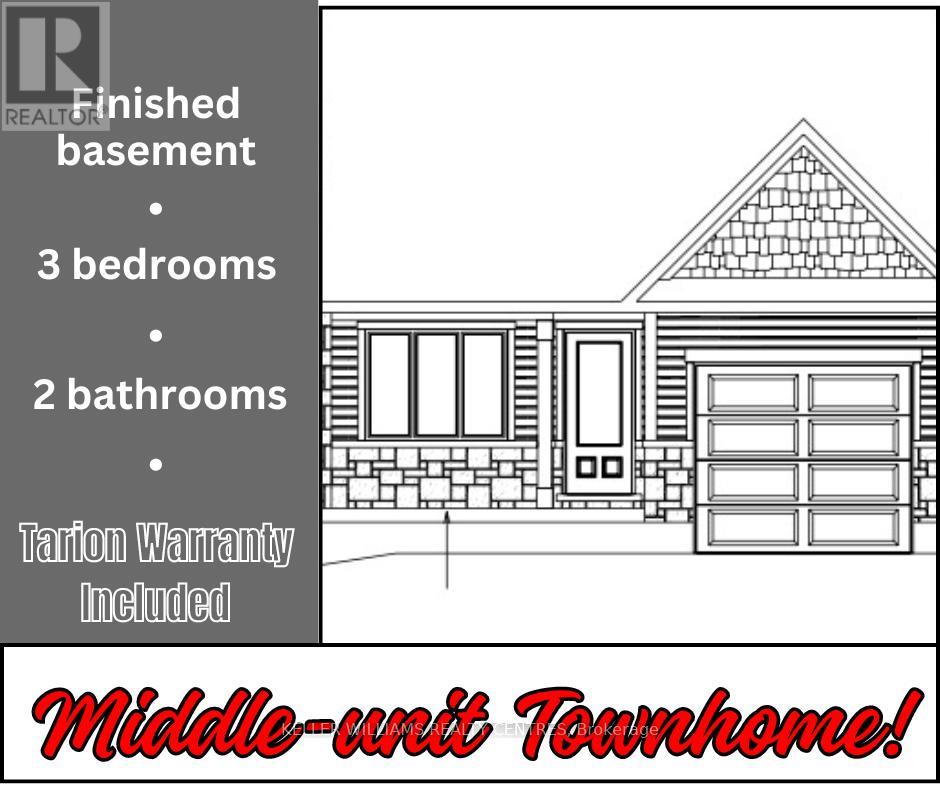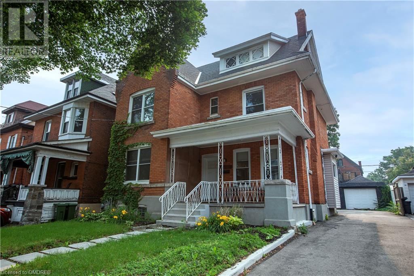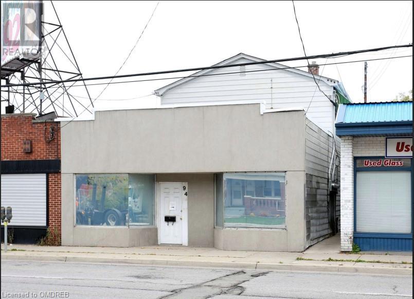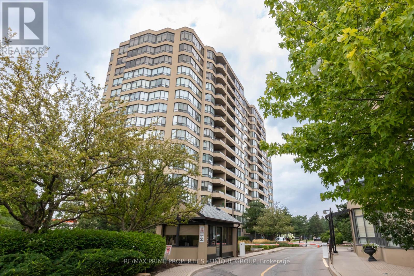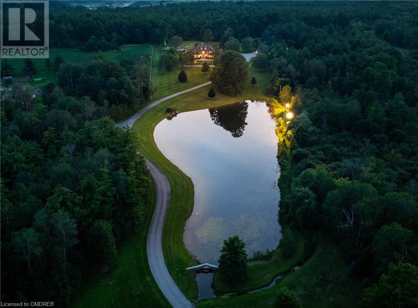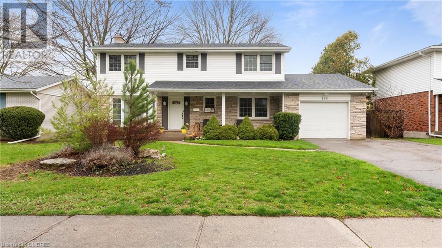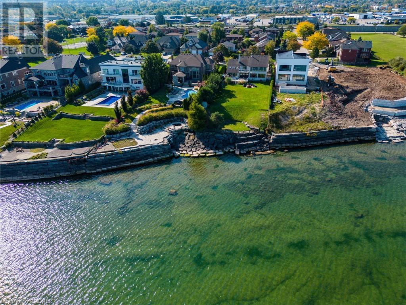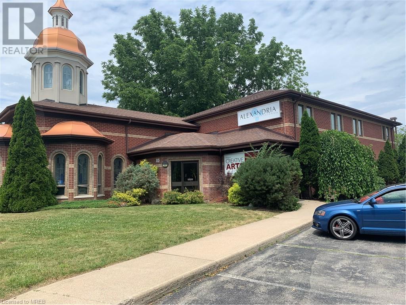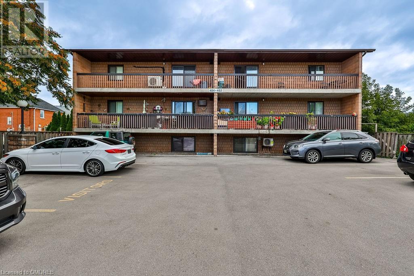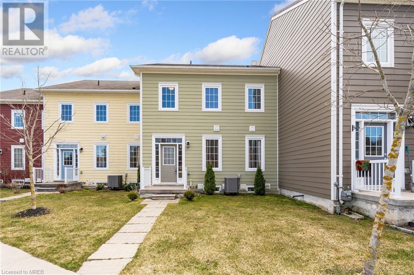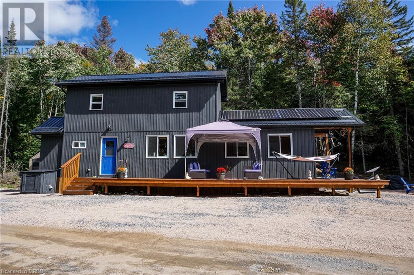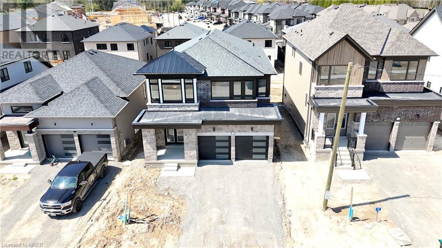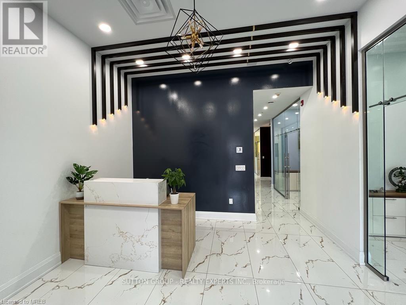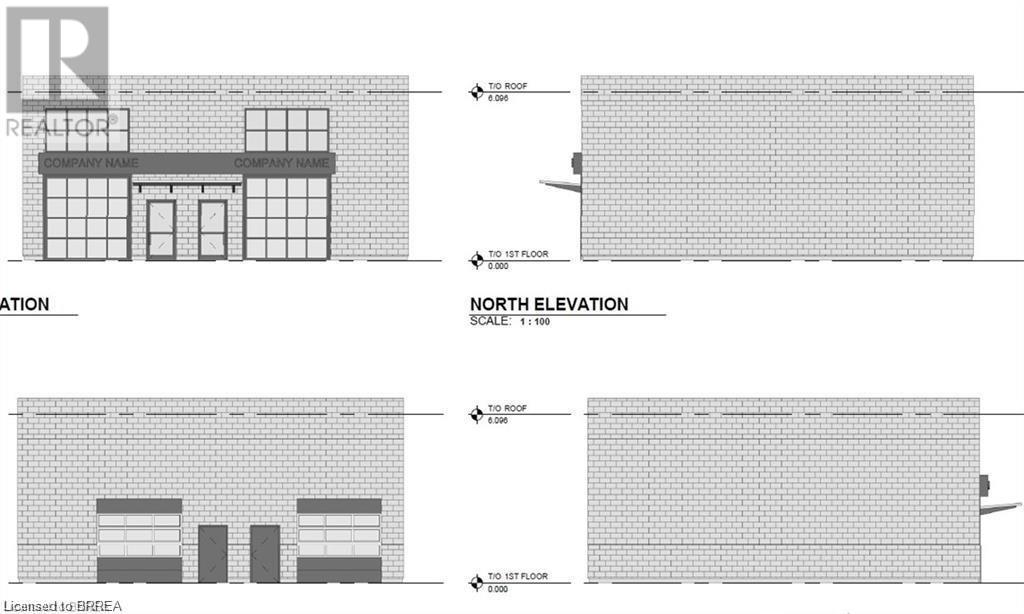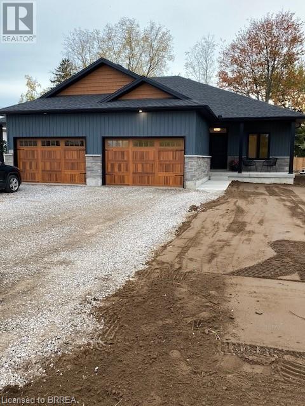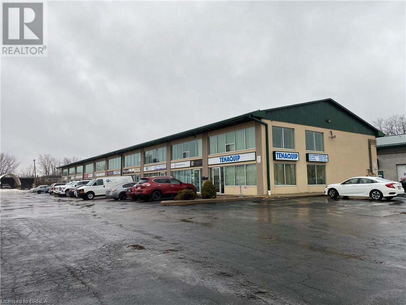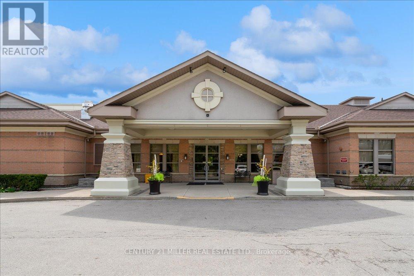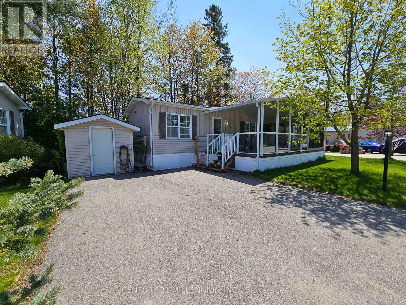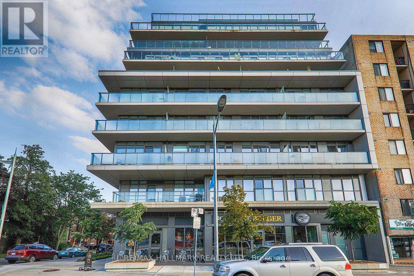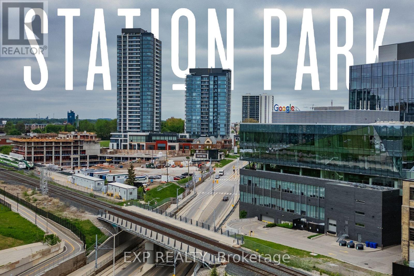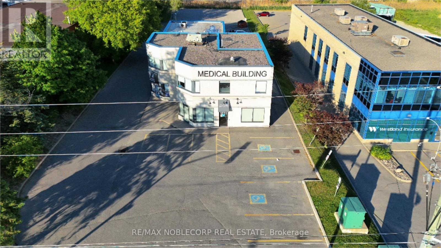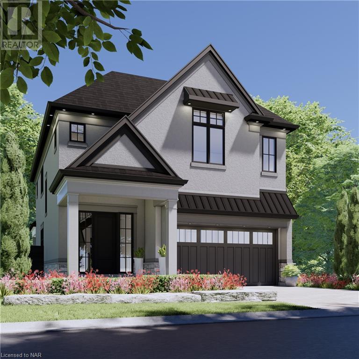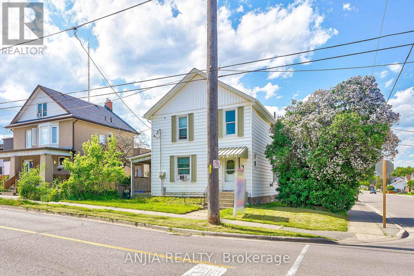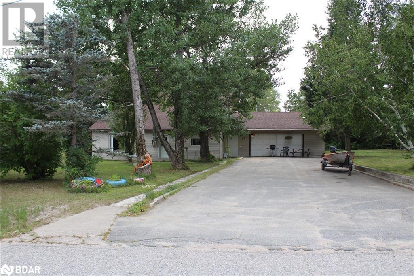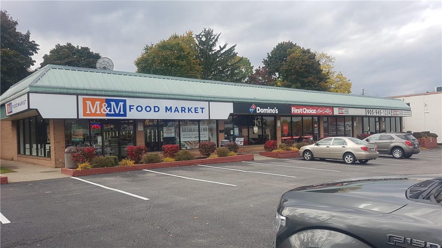BOOK YOUR FREE HOME EVALUATION >>
BOOK YOUR FREE HOME EVALUATION >>
119 Lincoln Street Unit# 306
Welland, Ontario
Discover luxurious living at The Nautical, a pre-construction condo by the renowned Rankin Construction alongside the historic Welland Canal. This unique development features only 15 exclusive units in a luxury low-rise building, offering a serene and convenient lifestyle unlike any other in Welland. This 1203 sq. ft. unit boasts an open-concept design with 9ft ceilings, creating a bright, airy living space. Enjoy cooking in a modern kitchen with quartz countertops, tile backsplash, stainless steel appliances, and a large island. Upgraded luxury vinyl plank floors flow seamlessly throughout the unit, leading to an expansive 162 sq. ft. covered terrace, perfect for entertaining or unwinding. Benefit from the convenience of in-suite laundry. Nestled next to the old Welland Canal, residents can walk or cycle along the scenic canal paths and trails, with Merrit Island, Memorial Park, shopping, restaurants, schools, and more nearby. The building has 24/7 video surveillance, ensuring a secure living environment. Each suite is individually monitored for hydro and includes an integrated energy recovery system with lighting control sensors. Bicycle storage is available on the ground floor, and electric vehicle charging stations can be purchased. Located in the south building, this suite offers 2 bedrooms and 2 bathrooms on the 3rd floor, including one designated surface-level parking spot. Occupancy is slated for August 2024, providing exclusive access to this prestigious development through this rare assignment sale opportunity. Experience modern, luxurious living with scenic views and premium finishes at The Nautical. Don’t miss your chance to be part of this one-of-a-kind waterfront condo development in Welland. (id:56505)
Exp Realty
66 Metcalfe Street
Guelph, Ontario
Nestled in a well-established neighbourhood, this stunning mid-century modern home seamlessly blends timeless design with contemporary updates. Boasting an open-concept layout, the residence features clean lines, and floor-to-ceiling windows that flood the interior with natural light. Meticulously renovated with high-end finishes, the property offers a gourmet chef's kitchen equipped with state-of-the-art appliances, luxurious spa-like bathrooms, and spacious living areas ideal for both relaxation and entertaining. The outdoor space is an extension of the home's modern aesthetic, with a meticulously landscaped yard, expansive patio, perfect for relaxing and entertaining outdoors. With its combination of iconic mid-century aesthetic and modern amenities, this home offers the epitome of sophisticated living. (id:56505)
The Agency
182 Lynnbrook Crescent
Waterloo, Ontario
Welcome to this fantastic duplex in Waterloo, offering a 3-bedroom upper unit and a 3-bedroom lower unit. Perfect for homeowners or investors, this property presents an ideal mortgage helper opportunity with a leased basement. The upper unit welcomes you with a bright living space and a well-appointed kitchen. Downstairs, the lower unit features an open-concept layout and its own entrance. With schools, amenities, and potential rental income nearby, this duplex is a great investment. Don't miss out—schedule a showing today! (id:56505)
Chestnut Park Realty Southwestern Ontario Ltd.
410 Northfield Drive W Unit# C2
Waterloo, Ontario
ARBOUR PARK - THE TALK OF THE TOWN! Presenting new stacked townhomes in a prime North Waterloo location, adjacent to the tranquil Laurel Creek Conservation Area. Choose from 8 distinctive designs, including spacious one- and two-bedroom layouts, all enhanced with contemporary finishes. Convenient access to major highways including Highway 85, ensuring quick connectivity to the 401 for effortless commutes. Enjoy proximity to parks, schools, shopping, and dining, catering to your every need. Introducing the Aspen model: experience 675sqft of thoughtfully designed living space, featuring 1 spacious bedroom + den, a modern 4pc bathroom, and a walk-out patio. Nestled in a prestigious and tranquil mature neighbourhood, Arbour Park is the epitome of desirable living in Waterloo– come see why! ONLY 10% DEPOSIT. CLOSING JULY 2025! (id:56505)
RE/MAX Twin City Faisal Susiwala Realty
85 Macdonnell Street
Guelph, Ontario
This is your opportunity to own your own business! Philthy Philly's is a restaurant specializing in Cheesesteak sandwiches and Poutines! This Guelph location is in a high traffic area in the heart of the downtown. Its located near the bus station, train station, Sleeman Center, River Run Center, late night student bars and offices that provide plenty of walk ins. This is a growing franchise with 36 Canadian stores currently. Don't miss out on this franchise being yours. (id:56505)
Coldwell Banker Neumann Real Estate Brokerage
Lot 198 Road 1d
Conestogo Lake, Ontario
Lake front property! Here is your opportunity to have a Family lake front cottage. This cozy cottage is located on Conestogo Lake and is ready for you to begin creating memories. Enjoy roasting marshmallows around the lake side campfire while you take in one of the best sunsets on the lake. Enjoy morning coffee listening to the sounds of nature with regular sightings of wildlife. This cottage offers an open concept layout with great lake views from the sunroom and is conveniently equipped with a certified wood stove for those cool Spring and Fall evenings. Have a guest over? No problem, there is a new 10’ x 16’ Bunkie style shed for additional space! This cottage is currently the least expensive cottage on the lake (at listing date). Take that next step and book your personal viewing today. (id:56505)
Kempston & Werth Realty Ltd.
6150 Walkers Line
Burlington, Ontario
Spectacular 32.26 acre property in rural Burlington nestled into Bronte Creek. Located on a one-of-a-kind property 10 minutes from town just north of Britannia Road on Walker’s Line . This amazing 4 bedroom Gren Weis designed bungalow with walk out lower level offering 5531 sq ft of living space and was built with high quality workmanship & features. The sprawling floor plan offers terrific livable space with an abundance of natural light and 100% privacy. A bright welcoming entrance from the front door & foyer invite you to the spacious living room & dining room with spectacular valley views. Charming sunroom & sitting area off the chefs island kitchen, make this a lovely place to start and end your day. On the other side of the home is the private primary bedroom with custom walk in closet, luxurious ensuite, also with spectacular valley views. The main floor continues with two other generous size bedrooms, a 4 piece main bathroom, laundry room & powder room. The lower level welcomes you with family room, 2 bedrooms (1 used as office), 3 piece bathroom, wet bar, wine cellar, 2nd Kitchen, storage & utilities. Walk out to the professionally landscaped stone terrace & garden with elevated seating areas & fire pit. The home also features an attached double car garage with inside access. Follow the silver maple lined driveway down past the additional double detached garage, to the 6 Stall Horse Barn with wash bay, heated tack room, powder room & hay loft. The property is equipped with electric wire fencing, floodlighting, riding ring, round pen, equipment shed, manure storage & remote operated front gates with intercom. Riparian Rights Into Bronte Creek - Enjoy fishing for Salmon & Trout! NEC Development Control Area. 5.32 acres under CLTIP. Farmable Land Killbride Public School Catchment Area A truly unforgettable home & property nestled into nature & extremely private!!! (id:56505)
Royal LePage Real Estate Services Ltd.
754 18th Street
Hanover, Ontario
Middle unit town home with finished basement! Open concept main level with patio door walkout from the kitchen/living/dining space to the back yard. There are 2 bedrooms on this level, including the master with walk through closet and cheater door to the 3 pc main bath. Laundry is also on this level. The lower level of this home has a spacious rec room perfect for entertaining as well as 3rd bedroom, 2nd bathroom, and plenty of storage. (id:56505)
Keller Williams Realty Centres
49 Fairleigh Avenue S
Hamilton, Ontario
Rare opportunity to own this FULLY VACANT, newly renovated three unit home in Hamilton with potential for a large fourth unit in the basement! Buyer to set their own rent at market value. The house comes equipped with 3 units. Unit 1 is a vacant two-bedroom suite with the income potential of $2,400+ (Also great for Airbnb), Unit 2 is a newly renovated vacant two-bedroom unit ($2,300), and unit 3 features a really cool bachelor loft space on the 3rd floor, with the income potential of $1,550+. The Gross Annual income is $78,600.00. This is a Rare offering and huge opportunity to increase your annual income by finishing the basmt which could bring an additional income of $1,500+ per month. The property features a large Double lot (43 x 105) ft lot, a massive driveway with 5+ parking spots and an oversized two-car garage with forecasted rent of ($400+). Huge income opportunity to be had.Seller in the works of obtaining permit to finish bsmt legally, and turning home into legal 4plex. (id:56505)
RE/MAX Aboutowne Realty Corp.
94 Kenilworth Avenue N
Hamilton, Ontario
** Rare Investment Opportunity: Transforming Blueprint into Reality ** Are you ready to seize an opportunity that's primed for success from day one? Welcome to a vacant building with more than potential—it's a blueprint waiting to be brought to life. Imagine stepping into a project where the groundwork is laid and the path to profit is clear. ** Seven Residential Units: Your Canvas for Profit ** This isn't just any building—it's a canvas for your investment dreams. With plans in place for seven residential units, you're not just buying a property; you're investing in a vision. Six spacious bachelor units and one stylishly designed 1 bedroom await, each with separate hydro meters, ensuring maximum utility and convenience. ** Tailored for Investors, New and Seasoned** Whether you're a seasoned investor or just dipping your toes into the market, this opportunity is tailor-made for you. Add depth to your portfolio with a property that promises both stability and growth potential. Your investment journey begins here, with a project that's as rewarding as it is promising. **City of Hamilton's Kenilworth Renaissance: Grants Galore ** The cherry on top? The City of Hamilton's strategic investment in Kenilworth opens doors to a multitude of grants, amplifying your savings and boosting your bottom line. With financial support at your fingertips, the path to profitability becomes even clearer. ** Endless Amenities ** Nestled near Tim Horton's Field, schools, recreation centres, Gage Park, shopping, and more, it's not just a place to live—it's a lifestyle. Your tenants will enjoy convenience at every turn, ensuring high demand and steady returns. With drawings in place and a city poised for revitalization, this investment opportunity isn't just rare—it's unparalleled. Are you ready to turn blueprints into profits? The future of your portfolio awaits. (id:56505)
Keller Williams Signature Realty
301 - 22 Clarissa Drive
Richmond Hill, Ontario
Coveted seldom available spacious 1 bedroom + den in a desirable Tridel built building. New flooring and baseboards, upgraded bathroom, freshly painted, new vertical fan coil for heating and air conditioning. Laundry and storage access through kitchen. Maintenance fee also includes internet. Newly renovated common area, 24 hour gatehouse security, indoor and outdoor pools, tennis, squash, billiards, party room, gym, movie room, guest suites, outdoor bbq area, beautiful grounds. Steps to public transit, shopping and restaurants. Close to highways. (id:56505)
RE/MAX Prime Properties - Unique Group
4508 Sideroad 10 North
Puslinch, Ontario
Down a private half a km long drive that wraps around a manicured spring-fed pond, this exquisite French chateau inspired estate w/nearly 14,000 sqft of living space is set back overlooking the pond to perfectly capture the manor’s beauty + reflections at dusk. Infinite picturesque views w/nearly 14-acres w/wildlife commonly seen. Stadium-type lighting illuminates the pond nightly for large-mouth Bass fishing in the summer + skating in the winter. Breathtaking natural surroundings of dense forest + hidden trails are waiting to be explored, along w/100 conservation acres of walking/biking trails from your backyard. Crafted in a manner that is rarely seen; true brick exterior w/keystone corners, copper chimney toppers, iron-detailed dormers + an immaculate custom forged iron+glass front entrance w/biometric hardware. Bright 2-stry foyer showcasing classic Scarlett O’Hara open staircase. Expertly curated living space w/warm walnut + doweled oak hardwood flooring, milled entranceways + panelling, plaster crown moulding, custom built-ins, natural stonework.Chef’s kitchen w/quartzite+ solarium-style breakfast area. Family room w/stone wood burning fireplace. Private atrium w/lush tropical vegetation, sauna, spa+cold plunge pool. Primary retreat features rear terrace overlooking the immaculate grounds + forest, 3-sided fireplace, custom dressing room + spa bath. 3 additional large beds, one w/ensuite + two w/ensuite privileges. Self-contained + fully equipped guest suite provides 2 levels of living space. Expansive lower w/games, media, 2 beds, gym and 1.5 baths. 7 beds, 9 baths, 5 FPs. Defined rear yard features expansive stone patios, beautiful perennial gardens + fenced salt-water gunite pool w/flagstone lounge, flat grassy area + lush perennials. Detached grge w/6 bays,lift + attic. Reverse osmosis + geothermal heating. Astonishing natural surroundings+ sprawling acreage. Walk to coffee shops, short drive to Guelph/Cambridge, HWYs + local airport+3 universities. (id:56505)
Century 21 Miller Real Estate Ltd.
193 Memorial Drive
Brantford, Ontario
Prime location! Introducing 193 Memorial Drive—an exquisite two-story forever home brimming with upgrades. This property features 5+2 bedrooms, 3.5 bathrooms, a single car garage, and a finished basement. Greet your guests in an entryway laid with engineered hardwood that flows throughout the main living area. The expansive living room, illuminated by natural light, includes a cozy wood-burning fireplace for chilly evenings. Nearby, a spacious dining room that comfortably seats a large family or get togethers. Just off the dining area, patio doors open to a large, fenced backyard with a deck, hot tub, and perennial gardens—perfect for summer relaxation. The kitchen boasts plentiful cabinetry and a cleverly integrated coffee station next to an additional exterior door—ideal for barbecuing or bringing the groceries in. The main floor also offers a versatile office space, which can easily convert to a bedroom/guest room, and close to a powder room. Upstairs, the generous primary bedroom features a 3-piece ensuite. Three more generous sized bedrooms and another full main bathroom complete the upper floor. Need more space? The lower level includes a full bath, 2 bedrooms, living space and a small kitchenette if you have a child that is still living at home and wants their own space, along with the laundry and extra storage spaces. Too many updates to list here - see attached Feature Sheet. This home truly has it all! (id:56505)
Real Broker Ontario Ltd.
136a Olive Street
Grimsby, Ontario
Rare chance to purchase premium lakefront land on Lake Ontario. This exceptional location offers sweeping views stretching from Burlington to the Toronto skyline, complete with full riparian rights. Imagine crafting your dream home on the lakeshore, with ample space for a nearly 5,000 sq ft residence. Surrounded by upscale homes, this property is situated in close proximity to wine country. Embracing stunning sunrises and sunsets, this lot is perfectly positioned with a good wide building area and plenty of depth for endless possibilities. Conveniently situated near major highways for easy access to the USA or Toronto, the site also features full municipal services including water, sewer, telephone, cable, and electricity at the property line. Envision sitting on your own custom patio enjoying the view of the unobstructed and expansive waterfront in the privacy of a beautiful home . With its proximity to the QEW and all amenities, seize this unique opportunity today! (id:56505)
Real Broker Ontario Ltd.
85 Lakeshore Road Unit# Upper
St. Catharines, Ontario
Great newly renovated two offices spaces available on upper level, has a private 3 pc washroom and a kitchenette, lots of parking, Unique set up , everything is included. Move in ready (id:56505)
Century 21 Millennium Inc
482 James Street N Unit# 104
Hamilton, Ontario
Rarely Offered! Bright & Spacious Boutique Style Condo located on the very desirable James St N. Featuring open concept living, with updated kitchen & stainless steel appliances. Enjoy the separate dinning area, in-suite laundry, 2 large bedrooms, & hardwood floors. You will love the neutral tones, floods of sunlight and the almost 800 Sq. Ft. of living space! Don't miss this fantastic opportunity to get into the neighbourhood, ideally located within Walking distance to The West Harbour Go, Downtown core , Shops on James St, Waterfront development & More! (id:56505)
Keller Williams Signature Realty
54 Providence Way Unit# 6
Wasaga Beach, Ontario
You can have it all - a low-maintenance townhome that lives like a single-family home with a private rooftop. The open concept plan has a great flow between kitchen, eat in area and living room making entertaining or everyday living a breeze. The bright and airy living room has vaulted ceilings and tons of natural light. A convenient main foor primary suite with ensuite bathroom and walk in closet. Upstairs has 2 additional bedrooms with jack and jill bathroom and loft area overlooking the living room, perfect for a work-from-home ofce space or additional living space/sitting area. Don't miss your chance to live within close distance to everything that makes Wasaga Beach so ideal, including the beach, riverfront, restaurants, and golf. Included in condo fee: grass cutting, snow removal, leaf removal, no utilities included. Homeowner has to clear snow from the driveway. Rental item: Hot Water Tank (id:56505)
Century 21 Millennium Inc Orangeville
93 Rye Road
South River, Ontario
TURNKEY HOME AWAITS YOU! Welcome to this beautiful piece of paradise. With STARILINK AVAILABLE FOR THE PERFECT WORK AT HOME OPPRITUNITY. ARE YOU READY TO LEAVE THE RAT RACE OF THE CITY? This lovely spacious not so tiny home is nicely set on a quiet lot in an off grid community only 15 minutes from South River. This fully turnkey property is located in the unorganized township of Lount offering plenty of recreational land and privacy. Set on an acre of mixed forest that provides privacy and room to explore nature at it’s finest. The large deck overlooking a pond sets the scene for enjoyment of the wildlife All furniture included with a few small exceptions. This lovely home offers 12 foot cathedral ceilings, 2 water cisterns, back up generator, propane stove, propane fireplace and a wall furnace to keep you warm on the cold winter nights. Land lease $3600 + Hst + $250 annual property taxes making this a super affordable oasis. Property fees include: snow plowing, garbage pick up at the designated spot located on the site, gray waste removal, road maintenance. This home has upgraded insulation, and upgraded finishings This perfect worry free, warm inviting home awaits you. Whether you are looking for a cottage or a permanent home, come take a look! You will not want to leave. (id:56505)
Realty Executives Plus Ltd.
9 Rosanne Circle
Wasaga Beach, Ontario
Stunning Modern Elevation Never Lived-in Home in Wasaga Beach With 2715 SQ.FT Above Ground Living Space With 4 Bedrooms & 4 Baths + Sitting/Computer Niche Area on 2nd Floor Full With Brick & Stone Outside Finishes & 6-Car Parking. Main Level Features: A Dbl Door Entry, Foyer With An Open Concept 9' Ceiling Floor Plan, a Large Sun-Filled Family Room Boasts Fireplace & Picture Windows, Living, Formal Dining Rooms, Bright Eat-in & Open-Concept Kitchen Features Island, Tall Self Closing Cabinets, Backsplash, Gas Line to Stove & Convenient Main Floor Mudroom/Laundry Off Garage. 2nd Level Features : With Oak Stairs & Iron Pickets, Primary Bedroom With Walk-in Closet, 6 Pcs Bath with Upgraded Frameless Glass Shower, Self Closing Washroom Cabinets, Second Guest Bed with 4 Pcs Ensuite, 2 Other Good Sized Bedrooms & Computer Niche Area. Basement Features Separate Walk Up Side Entrance, Look Up Lot & Washroom Rough-in. $64,000 Worth of Structural & Design Upgrades. New elementary school opening September 2024. Stores, restaurants, amenities and beach are only 5 minutes drive away. Only 15 minutes drive to Collingwood & Ontarios largest ski resort, the Village at Blue Mountain is 25 minutes away (id:56505)
RE/MAX Real Estate Centre
9300 Goreway Drive Unit# B-101#4
Brampton, Ontario
Three Professional Office Space's Available For Lease on Main Floor in Brand New plaza. Perfect Opportunity for Accountants, Immigration, Insurance & Dispatch etc., Each Office rent is for 1000$ + HST per month including all utilities. (id:56505)
Sutton Group Realty Experts Inc
920 Eagle Crescent
London, Ontario
Welcome to 920 Eagle Crescent, nestled in the heart of Glen Cairn. As you step through the front door, you'll be captivated by the lovely open-concept design. The main floor boasts a spacious family room with a beautiful bay window, a modern kitchen with a lovely island, and a cozy eat-in area. Completing the main level are three generous-sized bedrooms and a full 3-piece bathroom, perfect for family living. This home is ideal for multi-generational living or as a potential income property. The basement, with its own separate entrance, features two additional bedrooms, a fully equipped kitchen, and a full bathroom, making it perfect for an in-law suite or a rental unit to help supplement your mortgage. Step outside to enjoy a beautifully landscaped backyard, featuring a stunning stone patio, a shed, and a relaxing hot tub. The rear section of the backyard is perfect for your private little farm, where you can grow fresh produce year-round. Located close to parks, plazas, and all the essential amenities, 920 Eagle Crescent is the perfect blend of comfort, convenience, and charm. Don't miss out on this unique opportunity to make this house your home! (id:56505)
RE/MAX Realty Services Inc M
600 Hespeler Road Unit# 2b
Cambridge, Ontario
Furniture business in Cambridge, ON is For Sale. Located at the intersection of Hespeler Rd/Sheldon Dr. Surrounded by Fully Residential Neighbourhood, close to Hwy 401, Major Big Box Stores, Lots of foot traffic, busy area and much more. Great business that with so much opportunity to grow the business even more. Monthly Sales: Approx. $70,000 - 80,000, Rent: $9200/m including TMI & HST, Lease: May 2027 + 5 years option to renew, Royalty: 3% (If new buyers use the name), Store Area: Approx. 2400sqft. (id:56505)
Homelife Miracle Realty Ltd.
2152 County 36 Road Unit# 30
Kawartha Lakes, Ontario
KICK-BACK & RELAX AT AMENITY -RICH NESTLE IN RESORT ALONG EMILY CREEK- Discover an affordable way to enjoy the Summer Season with this 2018 Frontier modular unit by General coach gives you 540 sq ft of open concept living featuring vaulted ceilings. This unit comes fully furnished & is bright & spacious, modern & inviting for May-Oct season. The kitchen is massive & features a peninsula with bar stools for casual eating. By any measure, this is one of the best kitchens you can have with full appliances, double sink, windows & a built-in microwave for all your needs. There are 2 bedrooms & 1 3-piece bath that all have tons of storage, clean vinyl plank flooring. Bedroom 2 has a custom bunk bed with easy to access stairs with storage for safety & functionality. Outside the huge deck coverage partially by sizable. (id:56505)
Royal LePage Signature Realty
1310 Colborne Street E Unit# Bld 1
Brantford, Ontario
Available for lease is a shell building that can be constructed to meet your specific needs. This offer includes a range of size options, from 13,000 sqft to 30,000 sqft. It is important to note that the listed lease price covers the cost of the shell building only. Any additional customizations, design changes, or specific fit - outs will incur additional costs. The estimated lead time for the construction and delivery of the shell building is approximately 1 year, providing ample time for planning and executing any extra modifications. This lease is ideal for those looking for a space that can be tailored to their exact requirements, with the understanding that these personalization’s are not included in the base lease price. (id:56505)
RE/MAX Twin City Realty Inc.
1079 Bay Street Unit# A
Port Rowan, Ontario
New construction located in the gorgeous Lakeside community of Port Rowan! This modern semi-detached home to be built by Don Field & Sons. Stylish exterior finishes w/ stone on the front, board & batten, inviting front entrance with covered porch. Large foyer welcomes you into this bright home, the open staircase to the basement allows for additional living space you may discuss & negotiate with the builder. The open concept layout features a kitchen w/ island & lots of cupboards every serious cook will love, dining rm & great rm are all part of this modern design. From the great rm you may step outside to a covered deck overlooking your spacious backyard. The primary bedrm offers a 4 pc ensuite & walk-in closet. The 2nd bedrm, 4 pc bath & main floor laundry plus garage entrance complete this spacious home. The basement has large windows creating the potential for a nice bright space. A rough-in for a future bath is included. The listing price does not include a fully finished basement, but this could be incorporated into the purchase, if desired. Don Field & Sons Construction Ltd is built on a firm foundation of experience & well-developed skills building homes since the 1950's. As second-generation builders they keep up to date on the latest building techniques, materials, methods & equipment building homes that will last well into the future. Cloe to all town amenities, marinas, golf, hiking trails birding, wineries, and the sandy beaches of Long Point and Turkey Point. Photos of the semi are of previously built model. (id:56505)
Coldwell Banker Homefront Realty
340 Henry Street Unit# Upr 7 #2&3
Brantford, Ontario
Second floor small finished office space available for lease in high traffic area, close to highway 403. List price includes Utilities, plus HST (id:56505)
RE/MAX Twin City Realty Inc
933 Ferguson Road
Machar, Ontario
This property offers the perfect blend of comfort and outdoor adventure where this furnished cottage has it all! This charming bungalow is available for a short-term lease from November 1, 2024 to April 30, 2025. Situated across the street from Little Doe Lake, the cottage offers convenient access to a dock with water access. The property features 2+1 bedrooms, ample driveway parking, and comes fully furnished, including a pool table, ping pong table, fire pit and more for entertainment. Enjoy the tranquility and scenic beauty of waterfront living with access to over 16 acres of land during the rental term. A beach park with boat launch 200 meters away. There is a small quiet road between the lake and the cottage. Whether you're looking to relax by the lake, explore the vast acreage, or simply enjoy the cozy ambiance of a furnished cottage, you won't want to miss out on this unique rental opportunity. A short drive to Arrowhead provincial park, Algonquin provincial parks and Muskoka ski club. **** EXTRAS **** Laundry available on main floor (id:56505)
Royal Heritage Realty Ltd.
240 Kukagami Lake Road
Sudbury Remote Area, Ontario
Large, year round waterfront lodge /rental complex featuring owners residence on site. 25 total rental rooms and 4 cottages. Rental rooms include meals served in the dining hall (optional), and housekeeping cottages come equipped with kitchens.Dining Hall features post/beam construction, commercial kitchen and bar. Main lodge has common areas, rental rooms, wood stove, and walk out to lake. Spring, summer and fall seasons are popular for fishing, hunting and recreation. Winter season is popular for ice fishing and snowmobiling. This is an excellent opportunity for those that want to run/own their own business and have a passion for the outdoors! **** EXTRAS **** Chattel list available (id:56505)
Sutton Group Incentive Realty Inc.
2510 - 100 Burloak Drive
Burlington, Ontario
Welcome to Hearthstone By The Lake, where comfort meets convenience in a vibrant community. This 1-bed condo unit offers a blend of comfort, style, & endless amenities for those seeking an exceptional living experience. Step inside this bright & cheery unit, boasting tall ceilings with an airy atmosphere. Prefer independent living or desire to indulge in the array of services available? Hearthstone By The Lake has something for everyone. Immerse yourself in a world of possibilities, as you enjoy exclusive access to a range of exceptional facilities. Maintain an active and healthy lifestyle with the fully equipped gym, indoor pool, & a variety of exercise programs tailored to your needs. Unwind & socialize in the elegant dining room, where your club fee covers a credit towards delectable meals prepared by a talented culinary team. Experience peace of mind knowing that the 24/7 emergency nursing services are just a call away. The dedicated wellness center provides a holistic approach to your wellbeing, ensuring that you have access to the care & support you need. Convenience is key at Hearthstone By The Lake, youll have access to one underground parking space and a locker, ensuring that your belongings are secure and easily accessible. The club fee encompasses a range of additional services, including housekeeping, emergency call system, & access to a wealth of engaging activities. Embrace a maintenance-free lifestyle as you explore the numerous amenities & social opportunities available within a vibrant community. At Hearthstone By The Lake, your home will be more than just a place to live it could be a sanctuary that offers comfort, convenience, and a sense of belonging. Discover the unparalleled luxury and convenience that awaits you in this exceptional condo within this vibrant community. Don't miss out on the chance to enjoy the abundant offerings of Hearthstone By The Lake. Schedule a viewing today and embark on a new chapter of relaxed and enriching living. **** EXTRAS **** Club Fees are $1672.45, Hearthstone By The Lake website for further details. (id:56505)
Century 21 Miller Real Estate Ltd.
19 Topaz Street
Wasaga Beach, Ontario
Welcome to 19 Topaz Street, a gem in one Parkbridges' gated communities - Lakes of Wasaga! Lovely corner lot with bright and cheerful 1 bedroom and 1 bath. Open concept, custom kitchen and counter tops, dining area and living room with coffee bar. Large 3 season sun room with screen enclosed decking. Electric car charger installed for convenience. You will appreciate the peaceful surroundings and sense of community. Enjoy everything this lifestyle has to offer in all 4 Seasons, including use of 1 indoor & 4 heated outdoor pools, sport court, social hall and walking distance to the longest freshwater beach in the world! A must see! New fees have been requested. **** EXTRAS **** All Furniture is negotiable (id:56505)
Century 21 Millennium Inc.
602 - 270 Rushton Road
Toronto, Ontario
Super Location!!! ""The Rushton Residences"" Boutique Building! Very pet friendly! Freshly Painted thru-out plus beautiful Grey Vinyl Plank Floors! Full size appliances ! Huge Balcony runs full length of Unit overlooking trendy St.Clair Ave! Primary bedroom w w/I closet and 2nd bedroom, den or ideal office space! Great light w Floor to ceiling windows!! Gym & Party Room on 3Rd floor! Units rarely come up in this building! Walk to everything!! Shops, TTC, Cafes, Park, Wychwood farmers market etc... .Wont Last! See Today! **** EXTRAS **** Stainless Steel Fridge, BI Dishwasher, Stainless Stove, Microwave, Stacked Washer Dryer, Elfs, Custom cordless black out blinds (2022) (id:56505)
RE/MAX Hallmark Realty Ltd.
211 - 5 Wellington Street S
Kitchener, Ontario
Discover this beautifully upgraded 2-bedroom, 1-bathroom unit with parking in the heart of the Innovation District. The kitchen shines with soft-close doors and drawers, extended 39 cabinets, Ceratec Gaia Series floor tiles, glossy white cabinets and vanity, and stylish bathroom white wall tiles. Vinyl flooring runs throughout the unit, adding a modern touch. Station Park, home to the iconic Union Towers, offers residents unparalleled luxury amenities. Enjoy a two-lane bowling alley with a lounge, a premier lounge area with a bar, pool table, and football, a private hydro pool swim spa and hot tub, a fitness area with gym equipment, a yoga/Pilates studio, and a Peloton studio. Additional conveniences include a dog washing station, landscaped outdoor terrace with cabana seating and BBQs, a concierge desk, a private dining room with kitchen appliances, a dining table, and lounge chairs, and a Snaile Mail smart parcel locker system for secure deliveries. Amenities include an outdoor skating rink and ground-floor restaurants, ensuring a vibrant and engaging community experience. (id:56505)
Exp Realty
1031 Brock Road
Pickering, Ontario
Discover A Lucrative Investment Opportunity In Pickering With This Well-Established Physiotherapy Clinic, Boasting Multi-Treatment Rooms And A Prime Location In A Bustling Stand-A Lone lot. Ideal For Healthcare Professionals, Physiotherapy, Chiropractor, Massage Therapist, And Investors, This Turnkey Wellness Center Offers A Calming Interior, Ample Parking, And A Strong Client Base. Positioned For Success In Durham Regions Growing Healthcare Market, This Clinic Promises Growth Potential And A Chance To Be Part Of The Thriving Wellness Community. 10-year track record W/ Current Tenant, 5+5+5 $6162.00HST/TMI INCLUDED + Utilities apx $800/mo. Don't Miss Out On The Chance To Own A Successful Healthcare Business In A Strategic Location seconds away from Hwy 401 - Schedule A Viewing Today. **** EXTRAS **** Sellers willing to train new tenants. (id:56505)
RE/MAX Noblecorp Real Estate
1020 Green Mountain Road Road E, Unit #a
Stoney Creek, Ontario
3000 Sq ft Storage Unit, perfect for Contractors,Landscpers Large Space to Park & Storage , located in Upper Stoney Creek, minutes to the LINC and REDHILL, 12 ft Large Door for access, Available immediately ,looking for good and long term tenants. (id:56505)
Bridgecan Realty Corp.
Lot 40 Lucia Drive
Niagara Falls, Ontario
Introducing the Sereno Model by Kenmore Homes, nestled in the prestigious Terravita subdivision of Niagara Falls. This luxurious residence embodies elegance and modern design, providing an unparalleled living experience in one of Niagara's most sought-after locations. The Sereno Model offers a spacious layout with 4 bedrooms and 2.5 bathrooms, ideal for family living and entertaining. Each home is equipped with a kitchen designed for the culinary enthusiast, and to enhance your move, purchasers will receive a $10,000 gift card from Goeman's to select appliances. Elevate your lifestyle with the Sereno Model's impressive architectural details, including soaring 10-foot ceilings on the main floor and 9-foot ceilings on the second, creating an open, airy atmosphere that enhances the home's luxurious ambiance. The extensive use of Quartz adds a touch of sophistication to every surface, from the kitchen countertops to the bathroom vanities. The exterior of the Sereno Model is a masterpiece of design, featuring a harmonious blend of stone and stucco that exudes sophistication. The covered concrete patios provide a tranquil outdoor retreat for relaxation and entertainment, while the paver driveway and comprehensive irrigation system add both beauty and convenience to the home’s outdoor spaces. Located in the luxury subdivision of Terravita, residents will enjoy the serenity of Niagara’s north end, with its close proximity to fine dining, beautiful trails, prestigious golf courses, and the charm of Niagara on the Lake. The Sereno Model is more than just a home; it's a lifestyle. With its blend of luxury, comfort, and a prime location in Terravita, Niagara Falls, this residence is designed for those who seek the finest in home living. Discover the perfect backdrop for creating unforgettable memories with your family in the Sereno Model by Kenmore Homes. (id:56505)
RE/MAX Niagara Realty Ltd
524 Seneca Crescent
Tiny, Ontario
Build your dream home just steps away from Georgian Bay on this beautiful level treed lot with amenities already on the lot line! Enjoy an active and/or relaxed lifestyle with lake access down the road, boat over to the Giants Tomb Island, hike nearby trails or visit Awenda Provincial Park. (id:56505)
Coldwell Banker Ronan Realty
2 - 22 Elm Street
Oshawa, Ontario
Wow! Take A Step Into This Stunning House At The Heart Of Oshawa. It Will Be A Perfect Investment Property Or A Great Starter Home! The Main Unit Has A Bright And Charming Character, Featuring Three Bedrooms And 1.5 Bathrooms. Second Unit Has A Front Porch For Sitting And Barbecue, It Comes With 1 Bedroom And 1 Bathroom. It Only Takes 3-5 Minutes Drive To Oshawa Centre And All Other Major Shops And Supermarkets. Thoughtful Designs With Spacious Living And Dinning Spaces, Which Creates A Sense Of Warmth And Cosy Atmosphere. This House Is Located In A Convenient But Quiet Neighbourhood, A Perfect Retreat From The Hustle And Bustle Of Everyday Life. This House Is A Must See In This Neighbourhood. **** EXTRAS **** Unit 2 Annual Rent $9,491.50. Floor Plan & Income/ Expense Breakdown Available. (id:56505)
Bay Street Anjia Realty
768 Richmond Street W
Toronto, Ontario
Welcome to this stunning reno for those seeking a move-in ready home. Enjoy peace of mind that no detail has been overlooked. HVAC, Plumbing & Electrical updated. Step inside to unveil clear sight lines, open concept & airy living space showcasing impeccable craftsmanship & attention to detail. Main floor features large aluminum windows flooding the space w/ an abundance of natural light. Living room seamlessly flows into the kitchen revealing sleek custom millwork, offering ample storage & integrated appliances for a refined look. Premium quartz countertops, a stylish backsplash, sleek fixtures & hardware add a touch of sophistication to this culinary haven. Dining area displays double French doors that open to a rear patio, providing a private oasis w/ low maintenance landscaping, creating a perfect setting for relaxation & outdoor entertainment. Walk upstairs to light-filled rooms, primary suite being a true retreat, showcasing tasteful finishes to compliment the spa-like ambiance. **** EXTRAS **** Adding to the charm, a walk-out to a large terrace unveils scenic city views. Step down to the basement & uncover additional living space. A rec room, a huge storage room, a wine-tasting room & laundry (id:56505)
Right At Home Realty
19 Sims Street
Webbwood, Ontario
Welcome to 19 Sims Street in Webbwood! Sitting on a very large private treed lot this 3+ bedroom home has a lot to offer. Originally a bungalow a second floor loft was added creating a large open with many possibilities overlooking the backyard. With large rooms and an extra large double attached garage this home is perfect for the growing family. 5 minutes to the Spanish river and just off highway 17 makes this area very favourable for anyone looking to get away from the hustle and bustle of city living. Bring your ideas and elbow grease, and make this your private getaway! (id:56505)
Right At Home Realty Brokerage
4109 Binbrook Road
Binbrook, Ontario
Welcome to 4109 Binbrook Rd! This solid brick home features 4 spacious bedrooms, a large main bath, eat-in kitchen & a sprawling family room with a gas fireplace. Fall in love with the tranquility of rural living while being just minutes from all of your amenities. The home has been well-maintained & offers plenty of storage space in the unspoiled basement & large shed. Minimum 1 year lease required & please submit employment letter, paystubs & credit report with your application. (id:56505)
RE/MAX Escarpment Realty Inc.
10 York Street N Unit# 2
Lindsay, Ontario
For more info on this property, please click the Brochure button below. Location!! Location!! 3 bedroom, 1 washroom apartment for rent in the heart of downtown Lindsay - steps away from restaurants, shops, the movie theatre, and all of downtown conveniences. Open plan living room area with kitchen, and decent sized bedrooms - can be rented with or without bedroom furniture. 4 piece washroom. 1 parking space available in the visitor's parking directly below the apartment on ground level. (id:56505)
Easy List Realty
25 Beaconsfield Avenue
London, Ontario
Beautifully restored house in wortley Village. Built in 1906, this 2.5 storey house has been updated and impeccably maintained keeping some of the structures original charm. The bright 2 bedroom main floor unit features both front and rear access, generous living room, modern kitchen with breakfast bar, 3 piece bath, 2 bedrooms, a gas fireplace, and a private deck. The clean, dry basement offers storage and personal laundry. The 1.5 storey upper unit has two bathrooms, front and rear entry, updated kitchen with stainless appliances, large living room with gas fireplace, bright dining room, personal laundry and two generous decks. There is a large heated workshop/garage with a finished office space perfect for a home business. The lot is deep with a shed for lawn equipment and plenty of paved parking. There are also two gas connections for barbeques on the house. **** EXTRAS **** New furnaces and a/c for both units. New hot water heaters. Rental income, $47,100./year for both units. Renters pay for gas and electricity.*For Additional Property Details Click The Brochure Icon Below* (id:56505)
Ici Source Real Asset Services Inc.
36 Main Street E
Grimsby, Ontario
Don't miss out on this prestigious retail offering in downtown Grimsby. A property of this caliber rarely comes on the market. Currently boasting 4 retail units with extremely solid national tenants on long term leases. This property shows excellent income potential as well as future development prospects. Call the listing agent for more information. PLEASE DO NOT DO DIRECT AND DISTURB THE TENANTS. (id:56505)
Royal LePage NRC Realty
232 Main Street
Kawartha Lakes, Ontario
Opportunity Knocks! Rare, Approximately 0.855 Acre Site In The Heart Of Bobcaygeon, Known As The Hub Of The Kawarthas! Located On A Major Road Adjacent To A Busy Plaza/Gas Station - Tons Of Visibility! Property Is Currently Zoned C2-S12 (Highway Commercial) For A Retail Sales Establishment, Service Shop, And An Automobile Tire Repair/Retail Shop. Previously A Tire Repair Shop, Building Has Been Demolished (Foundation Still In Place). Buyers To Do Their Own Due Diligence. Seller Open To A VTB! Pictured Lot lines Are Approximate, For Visual Reference Only! (id:56505)
Exp Realty
61 Truro Circle
Brampton, Ontario
Welcome to 61 Truro Circle ! Enter the double doors and transform yourself into a world of grand luxury with the open to above ceiling ! Quality built and designed by Paradise homes ! This home features separate living, dining & den ! Four generously sized rooms with 2 full washrooms. Immaculate and well maintained home. Perfect home & neighbourhood to raise your family. Oversized Premium Pie Shape Lot with Lots of Windows !!! ""Wow"" Opportunity Knocks. Rare 2850 Sq Ft, Sun Filled Home. Fronting Onto Conservation Land. This is a Truly Unique Home with O/S Curb Appeal and Superbly Designed Layout, Boasts Great Sized Br's, Hwd Floors, S/S Appliances, Guaranteed to Impress and Meet Family Needs. Opp to School, No Walkway. 6 car parking. Do not miss this opportunity. **** EXTRAS **** Location ! Location ! Location ! In One of the most desirable Neighbourhoods of Brampton, close to all amenities: Grocery stores, Banks, Restaurants etc. Border of Caledon. Access to highway - 410. Walking trails, conservation areas. (id:56505)
Executive Real Estate Services Ltd.
811 - 15 Stollery Pond Crescent
Markham, Ontario
Million Dollar Views!!! Panoramic Breath-Taking Views Of Canada Famous Angus Glen Pga Golf Course. Approx 1000Sf With 2 Bedrooms + Large Functional Den. 2 Full Bathrooms. Premium Kitchen Design, Quartz Countertop With B/I Wolf Appliances & Premium Hardware. 9' Ceilings W/ Coffered Ceilings, Premium Hardwood Floors, 24 Hrs Concierge & Security, Outdoor Pool, Saunas, Gym, Party Rm, Conference Rms With Private Patio & Guest Underground Parking. Top Ranking Schools. Close To Angus Glen Golf Club, Community Centre, Hwy 404 & 407, Markville Mall, Main Street Unionville. **** EXTRAS **** Subzero B/I Fridge, Wolf Cooktop, B/I Oven & Microwave, Rangehood, B/I Dishwasher, Wine Fridge, Washer & Dryer. All Existing Window Blinds. 2 Side by Side parking Close to Elevator (One of EV parking) and One locker. (id:56505)
Century 21 Atria Realty Inc.
407 Third Road E
Stoney Creek, Ontario
Step into the warmth of this country estate, a serene retreat mere moments away from urban conveniences. Nestled on an expansive lot enveloped by majestic trees, spanning 120.80 feet by 264.00 feet, this residence displays a sense of pride from the first glimpse of its large yet inviting foyer. This home boasts an array of attractive touches, including a generously sized principal bedroom complete with a private balcony, luxurious ensuite, and spacious walk-in closet. A second sizable bedroom, complemented by its own 3-piece bath, graces the same level. Designed with entertaining in mind, the open-concept living room and sunroom seamlessly blend with a chef's kitchen, ensuring gatherings are both effortless and memorable. Convenience is key with main floor laundry/mudroom. Work from home in the sun-kissed office, featuring its own deck overlooking pastoral views of a tranquil pond and idyllic farmland. Downstairs, the fully finished lower level, accessible via a separate entrance, offers a versatile space with an open-concept living area, kitchen, and two additional bedrooms. Step outside into your own private oasis, complete with a 32 x 14 saltwater in-ground pool, fire-pit, and expansive patios, ideal for alfresco dining or lounging. A septic tank installed in 2019 ensures worry-free living.Completing this remarkable property is a 1600 sq ft workshop, heights of up to 14 feet and offering endless possibilities for entrepreneurs or hobbyists. (id:56505)
Royal LePage NRC Realty
2060 Lakeshore Road, Unit #1503
Burlington, Ontario
Welcome to 2060 Lakeshore Road Unit 1503, a luxurious condominium nestled in the heart of Burlington. This sophisticated residence boasts the epitome of urban living with its impeccable features and prime location. As you step into this meticulously designed unit, you're greeted by an aura of elegance & comfort. With 2 spacious bedrooms& 2 bathrooms, including a primary bedroom with its own en-suite, this condo offers the perfect blend of style and functionality. The custom kitchen is a chef's dream, featuring high-end appliances and upgrades galore, making meal preparation a delight. The open-concept layout seamlessly flows into the living area, adorned with a cozy gas fireplace, ideal for relaxing evenings or entertaining guests. Step outside onto the open balcony and soak in the breathtaking views of the southeast exposure. With a gas BBQ hook-up, it's the perfect spot for al fresco dining or simply enjoying the vibrant cityscape. Security & convenience are paramount with 2 owned parking spaces underground & an owned locker for added storage. The building amenities elevate the living experience with a rooftop deck/garden social area, party room, & exercise room, providing ample opportunities for recreation & relaxation. Located just steps away from the waterfront & Spencer Smith Park, residents can enjoy leisurely strolls by the lake or picnics in the park. Plus, with fabulous restaurants & shopping within walking distance, every convenience is at your fingertips (id:56505)
Keller Williams Edge Realty



