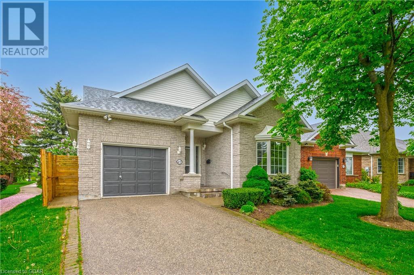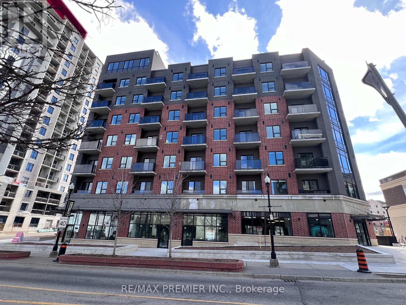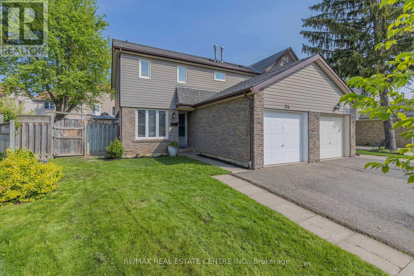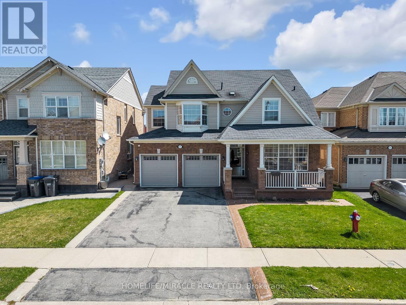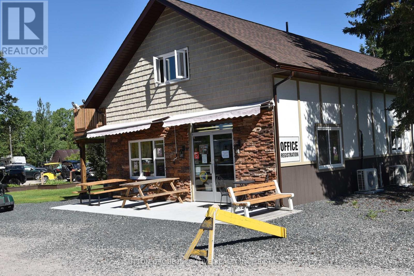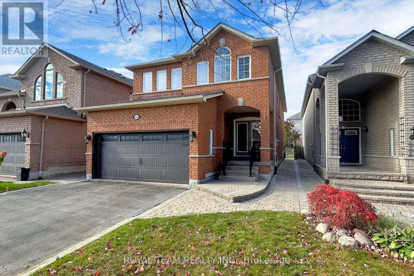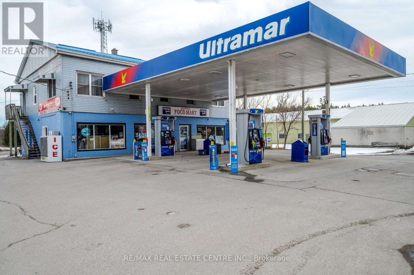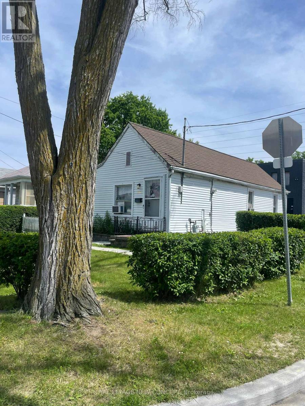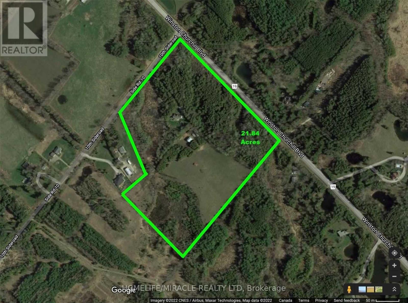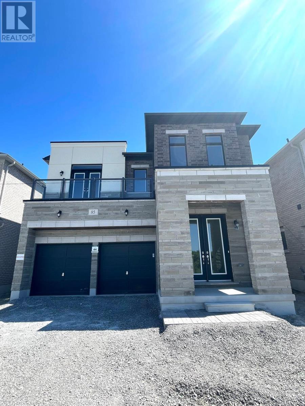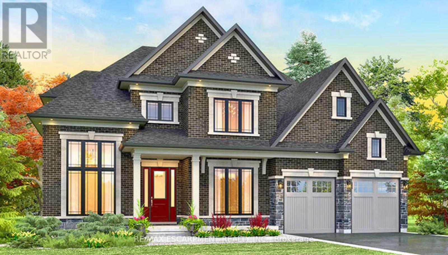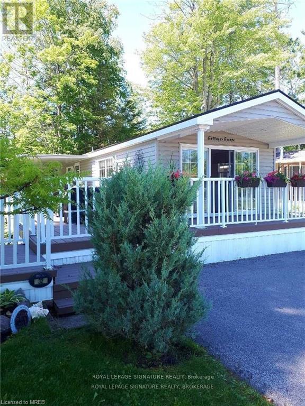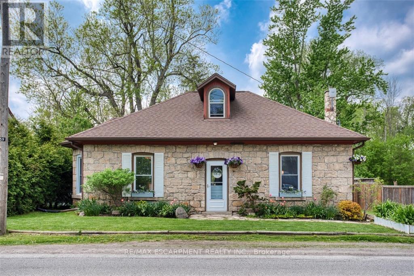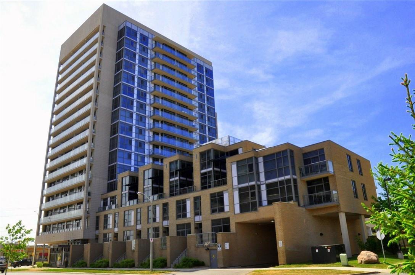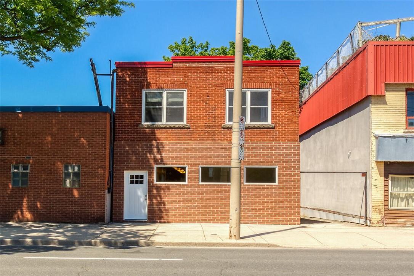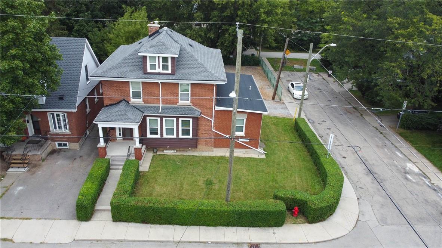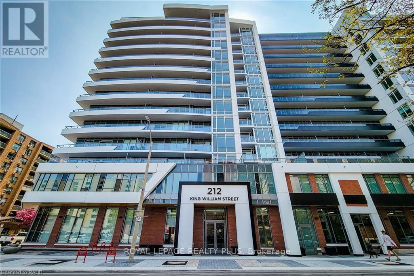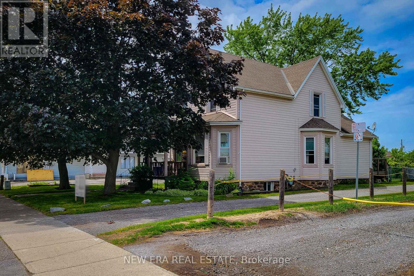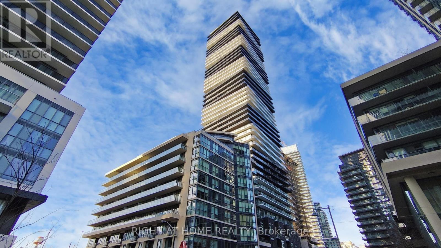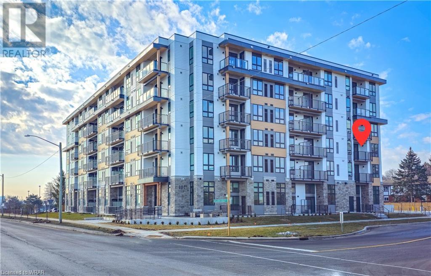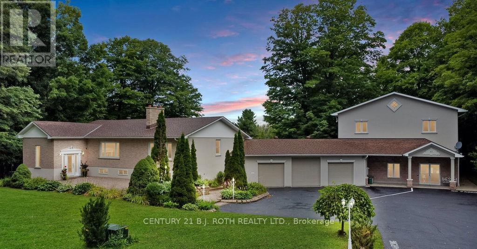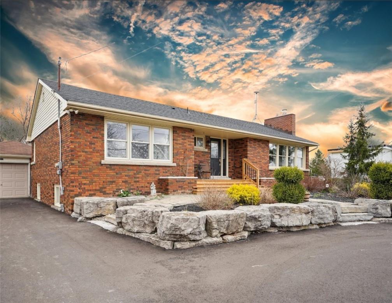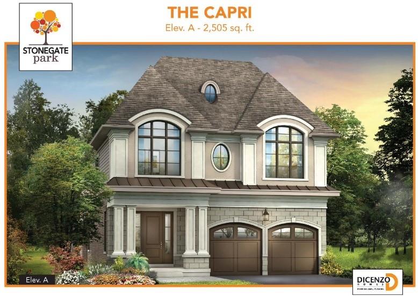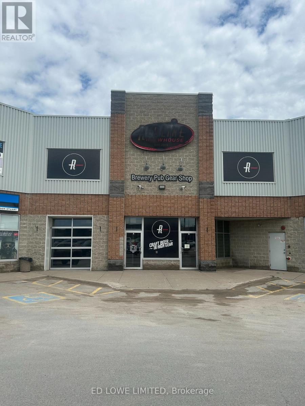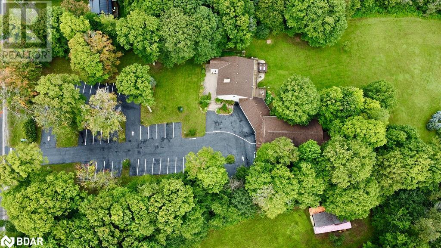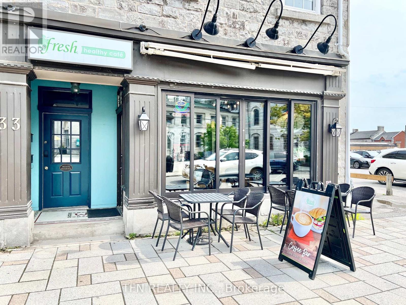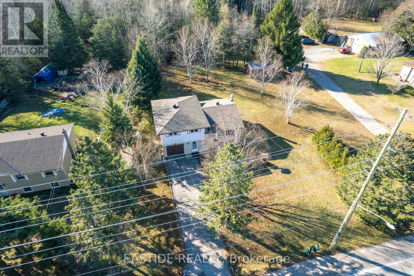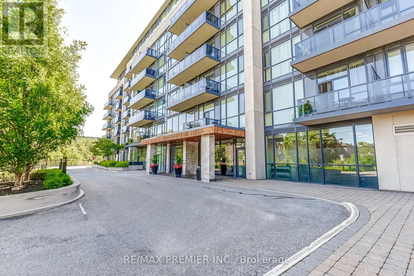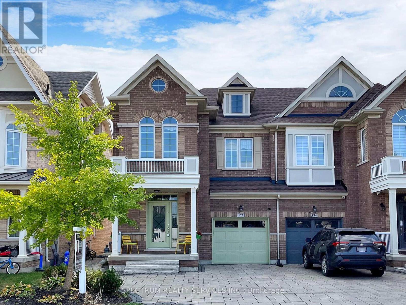BOOK YOUR FREE HOME EVALUATION >>
BOOK YOUR FREE HOME EVALUATION >>
49 Cherry Blossom Circle
Guelph, Ontario
Just when I thought we’d seen it all at the Village by the Arboretum, 49 Cherry Blossom Circle came to our attention. The only home in the sought-after Willowtree floor plan to offer 9’ ceilings throughout the main level, and an even higher tray ceiling in the living room! Highlighting this plan is the open concept living space that the owners have maximized to its full potential- with modern kitchen cabinetry & a peninsula perfect for entertaining; a 3-sided gas fireplace lending warmth & definition to the living and dining spaces, and a walkout to a fresh rear deck with lush cedars that provide just the right balance of nature and privacy. Two main floor bedrooms offer plush carpeting & airy natural light, allowing the master to serve as an indelible retreat and the secondary to function as an inviting guest quarters or den. Main floor laundry, with efficient Bosch washer & dryer, as always, makes life in the VBA just a little bit easier. Downstairs, the finished lower level features additional space for company or hobbies, with a finished 3 pc. bathroom. Experience the pinnacle of retirement here at the Village, with over 90+ clubs, activities and social groups here- most located right across the lane at the phenomenal Village Centre. Not to mention the putting green, tennis courts and shuffleboard right at your doorstep! Book your private tour today, and don’t wait, or risk missing this totally unique VBA residence! (id:56505)
Planet Realty Inc
601 Cottingham Road
Kawartha Lakes, Ontario
Turn Key Equestrian Facility Sits On 27 Acres Of Your Own Oasis, Close To Town Yet So Much Privacy. Horse Set Up Includes a 6 Stall Bank Barn, Oak Board Paddocks, Shelters & Frost Free Watering Posts, Ready To Accommodate Your Equine Companions. 3 Large Steel Sheds Provide Ample Room For Storage Of Equipment, Hay, Or Use As A Workshop. 140 x 240 Sand Arena Suitable For Many Equine Disciplines. 40 x 100 Drive Thru Coverall With Sand Footing. Miles Of Scenic Trails For Riding, Biking, Or Hiking Directly Out Your Back Gate. Open Concept All Brick Bungalow Boasts A Bright Cheery Kitchen With Ample Space For Culinary Creations. Walk Out From Dining Area To 16x20 Composite Deck, Showcasing A Stunning View Of The Country Side. Enjoy Star Filled Skies Relaxing In Your Jacuzzi Spa. The Immaculate Yard And Landscape Provide Serene Outdoor Tranquility, Ideal For Entertaining Guests or Enjoying Quiet Moments. Private 600 sq ft Rustic Cabin Provides Space For Over Night Guests or Air BnB. **** EXTRAS **** 28x32 Insulated & Heated Garage. Property Is Fully Fenced, Approx 20 Acres In Working Land, 3 Separate Driveways, 200 amp Electrical To Main Transformer (id:56505)
Sutton Group-Heritage Realty Inc.
409 - 387b King Street E
Kitchener, Ontario
Brand new Residential condo locate in the heart of Kitchener, Close to all Amenities, Shops, Restaurants, Supermarkets and GRT route to downtown business district and University of Waterloo campus. **** EXTRAS **** Roof top lounge and outdoor patio. (id:56505)
RE/MAX Premier Inc.
1222 - 50 Clegg Road
Markham, Ontario
Experience the spacious and well-lit 1-bedroom suite that offers captivating, unhindered park views. This exquisite unit features 9-foot ceilings, establishing an expansive and breezy ambiance. The contemporary kitchen has ample cabinets, a stylish backsplash, and granite countertops. The property includes one parking space and a locker. Ensuite Laundry for your convenience. Positioned in the highly desirable Unionville High School district, the property enjoys proximity to shopping centers, diverse dining options, public transit, and major highways, providing an optimal location for convenience and entertainment. Residents will relish access to exceptional building amenities, encompassing an indoor pool, a fully-equipped gym, a versatile party room, inviting guest suites, and the added assurance and convenience of a 24-hour concierge service. Seize this splendid opportunity to reside in a thriving community with exceptional amenities. (id:56505)
RE/MAX Hallmark Realty Ltd.
169 Front Street
West Nipissing, Ontario
An iconic investment property is available in the desirable community of Sturgeon Falls located on the TransCanada Highway of West Nipissing. This landmark comes with several income streams including 16 apartments, 3 commercial units, 1 bar, 1 restaurant, 1 banquet hall and 1 drive thru. The well established Gervais Restaurant has been serving up family fare to the community since 1955 and has been operated by the same family for the last 25 years. The restaurant, bar, banquet hall and drive thru will all be available vacant on possession. With an incredible liquor license capacity of 441, the opportunities are endless for growing your business including ample parking that surrounds the property. The restaurant can be converted to a new brand or stay the same. The kitchen is equipped with 3 exhaust hoods with fire suppression, plenty of storage, large walk in fridge and freezers, large dish area and prep area, offices, and everything required to facilitate your restaurant needs. Included in the sale is a single family home, zoned C2, which sits adjacent to this property on a 66x132 foot lot. **** EXTRAS **** * 16 Apartments * 3 tenanted commercial units * 1 restaurant * 1 bar * 1 banquet hall * 1 drive thru * 1 single family home * 1 storage unit * LLBO = 441 * ample parking * pylon signage * and so much more * (id:56505)
RE/MAX Ultimate Realty Inc.
Royal LePage Real Estate Services Ltd.
3079 Niagara Parkway
Fort Erie, Ontario
Looking For A Historic Home On The Niagara Parkway? Welcome To 3079 Niagara Parkway, This 4Bedroom, 3 Bath Home Comes With Some Interesting History. The Front Portion Of The House Is Comprised Of 2 Homes That Were Relocated To This Site And Joined Together. The Left Side Was Built In 1860 And The Right Side Was Built In 1815, And A Full Basement Was Installed In 1990. The Rear Addition Was Built In1992 / 1993 A Perfect Getaway For A Large Family, 19 X 40 Inground Pool Was Installed In 1979. Enjoy All The Views From The Screened In Porch, Or Off The Balcony Of The Primary Bedroom. **** EXTRAS **** Cooperating brokerage commission will be reduced to a 25% referral + HST if Buyer is introduced to property by private showing with the Listing Agent or any of the Rosettani Group agents. (id:56505)
RE/MAX Niagara Realty Ltd.
160 Robertson Avenue
Meaford, Ontario
Phenomenal custom-built home sits on large lot spanning over 2 acres & is located in a desirable neighbourhood on top of the Escarpment close to the Blue Mountains. A grand foyer welcomes, leading to a spacious living room boasting a 20-foot vaulted ceiling, expansive windows, panoramic views of the Niagara Escarpment & Georgian Bay & cozy fireplace & wet-bar. The modern kitchen is a chef's delight, featuring s/s appliances & an inviting island w/ seating, ideal for casual meals or gathering with friends and family. The adjacent dining room offers sliding doors that lead to a covered porch, allowing for seamless indoor-outdoor living. The primary bedroom is generously sized, boasting a 5pc ensuite bath complete with soaker tub and a walk-in shower. This house of versatile space, offers 3 additional bedrooms, each with its own ensuite bath. There is a second full kitchen, living room, and dining area, creating the perfect opportunity for an in-law suite or a separate apartment.Professionally landscaped, saltwater pool & a large pergola. The pond adds aesthetic appeal but also irrigates entire property. Circular drive w/ ample parking, attached double garage. Just minutes from downtown Meaford or Thornbury. (id:56505)
Engel & Volkers Toronto Central
16 Trowbridge Street W
Meaford, Ontario
Welcome to the heart of Meaford's bustling downtown, where an exceptional commercial opportunity awaits. Nestled in a prime location, this appealing brick building offers multiple revenue streams. On the main floor are 2 commercial units. The front unit, bathed in natural sunlight with large street facing windows, features a spacious 1,030 sq ft layout, complete with an accessible side entrance, a well-appointed bathroom, and convenient access to the basement. The rear commercial unit offers an additional 700 sq ft of open space for flexibility and functionality, complemented by its private bathroom. Upstairs, there is a newly renovated 2 bedroom residential apartment spanning 1,000 sq ft. With new vinyl floors, a newly installed kitchen, new door hardware, newly built sun deck off the back, bathroom completely renovated in 2021, newly installed on demand hot water heater, in-suite laundry, large south facing windows, and a fresh coat of paint, the apartment provides another strong revenue stream. With its strategic layout and proximity to downtown amenities including Meaford's waterfront, this property caters to entrepreneurs seeking a dual commercial and residential investment in the thriving heart of Meaford. Don't miss your chance to own a piece of this dynamic and growing community! (id:56505)
RE/MAX Hallmark Chay Realty
Vl 159 Cherrywood Avenue
Fort Erie, Ontario
ATTENTION BUILDERS AND INVESTORS! Your chance to capture a coveted building opportunity at the end of a quiet dead-end street with a straight shot to downtown Crystal Beach and the newly developed Bay Beach Waterfont Park. This massive 75 X 80 double lot is located next to an open space and is elevated, offering the potential for a full basement, unique to the surrounding homes. Endless possibilities for a stunning custom seasonal or permanent residence, semidetached, or build on one lot and sell the other. R2B zoning allows for a maximum lot coverage of 50% for 1 storey and 40% for anything greater than 1 storey, the lot measures a total of 6000 sq ft. Buyers. Buyers to due their due diligence with the Town of Fort Erie to satisfy all zoning requirements for permitting, utilities, HST applicability, etc. This jewel of a location is just far enough away from the action to offer the tranquillity you are looking for but close enough to enjoy the benefits from the laid back atmosphere of this beach town. A truly dynamic place to call home with boutique shops, quaint restaurants, shops, and a world-class white sand beach. Looking for more boutiques. renowned restaurants, parks and trails, a short drive to Ridgeway will solve that. Another 15 minutes will get you over the Peace Bridge to the USA! What more do you need! (id:56505)
Right At Home Realty
116 - 510 Kingbird Grove
Toronto, Ontario
Condo Townhouse With Private Entrance From Street Level In The Heart Of Scarborough! 2 + 1 townhouse Located On Sheppard Ave/Meadowale S/S Appliances, Ensuite Master Bathroom, Den Space For An Office, Washer And Dryer In Unit, Bus Stop At The Door Step, Minutes To Shops, Parks, Schools And Much More. . . . One Parking Spot. **** EXTRAS **** 1 Parking Included. Tenant Pays Utilities. (id:56505)
Century 21 Green Realty Inc.
27 South Drive
Toronto, Ontario
27 South Dr. A prestigious home in the coveted neighbourhood of prime South Rosedale on a 50 X 296 ft lot. An immaculately refined restoration & contemporary renovation & expansion of this Edwardian home was masterfully executed under the direction of Architect Ray Murakami, Designer Ann Johnston, Landscape Architect Mark Hartley & was featured in OBJEKT Design Magazine. This beautiful masterpiece exemplifies a rare blend of luxury, comfort, & serenity spread across four meticulously designed levels with elevator overlooking a ravine oasis setting. A spectacular main floor layout with a breathtaking grande open concept chefs kitchen/family room with custom butlers/coffee pantry. A gorgeous study with fireplace, custom pocket doors, equipped with wet bar opens to a formal dining room with climate-controlled glass enclosed wine cellar for 370 bottles. 5 BR,9 BATHS & 6 car parking, massage room, infra-red & rock combo sauna/steam, home gym & cold plunge bath, sound system & home theatre. **** EXTRAS **** A backyard oasis with a stunning pool, heated stone terraces & driveway, a luxurious all season cabana with a bar & louvre system pergola with breathtaking views & privacy of ravine, perfect for entertaining & peaceful solitude. (id:56505)
Harvey Kalles Real Estate Ltd.
980 Webber Road
Fenwick, Ontario
Experience the ultimate “Executive” life-style here at 980 Webber Road near Fenwick - mins south of Welland - 40 mins to QEW w/18 hole golf course a stones throw away. Introduces impressive custom built 2020 brick/stone sprawling bungalow positioned proudly on 1.51 acre lot offering 2616sf of chicly presented, professionally designed living area, 2616sf lower level boasting 9ft ceilings, 4pc bath & convenient staircase to 773sf insulated/heated triple car garage. Inviting grand foyer leads to opulent Great room boasting dramatic vaulted ceilings, multiple oversized centered handsomely around n/gas fireplace - segues to Gourmet's “Dream” kitchen sporting quartz countertops, designer island w/breakfast bar, commercial 6 burner gas stove, built-in fridge/dishwasher + abundance of quality cabinetry - adjacent dinette incs WO to private rear patio - continues to primary bedroom enjoys personal en-suite w/stylish glass enclosed shower, soaker tub, separate quartz topped vanities, heated tile flooring & huge WI closet. Design is completed w/2 roomy bedrooms, 5pc principal bath, 2pc powder room, desired MF laundry room & direct garage entry. In-vogue 9ft ceilings & gorgeous matte finished hardwood flooring compliment décor w/sophisticated flair. Create your own personal floorplan in massive unblemished lower level. Notable extras - n/g furnace, AC, HRV, oversized asphalt driveway & much more! VTB with attractive interest rate available on Seller's terms. “Rural Elegance” personified! (id:56505)
RE/MAX Escarpment Realty Inc.
24 Nottawasaga Crescent
Brampton, Ontario
Beautiful Spacious 3 + 1 Bedroom Home Located In The Quiet Community of Heartlake West. Eat-In Kitchen With Walkout To A Large Wrap-Around Deck. Open Concept Dining Room & Living Room With Second Walkout To Deck & Huge Pie Shaped Fenced In Yard Which Is Great For Entertaining and Outdoor Living. This Home Has One Of The Largest Yards In The Neighbourhood. Lower Level Recreation/Sitting Room With Brick Fireplace - In-Law Suite Potential. Oversized Laundry Room Offers Many Possibilities. Main Level & Upper Level Has Been Freshly Painted. Lower Level Will Be Painted. Close To All Amenities, Shopping, Restaurants, Banks, Schools, Recreation Center, Parks & Much More. Minutes From The 410. (id:56505)
RE/MAX Real Estate Centre Inc.
13 Bonavista Drive
Brampton, Ontario
Welcome to your dream home! This beautiful detached property boasts a serene setting with no house backing onto it, offering you the utmost privacy in a quiet neighbourhood. Step inside to discover a freshly painted interior, with pot lights on the main floor, creating a warm and inviting ambiance. The living and cozy family rooms provide ample space for gatherings or quiet evenings by the fireplace. 9 Ft Ceiling Modern Kitchen with Granite countertop. Professionally finished basement to entertain guests. All bedrooms are spacious and new flooring, along with big closet. Master Bedroom w/5 pc ensuite and walk in closet. Garage is renovated and upgraded. An outdoor patio, ideal for summer enjoyment, professionally designed with stone for a touch of elegance. (id:56505)
Homelife/miracle Realty Ltd
129 Moore Street
Bradford West Gwillimbury, Ontario
Attention Investors & Developers Great opportunity in the heart of downtown Bradford! Great for investment and other uses. Raised Bungalow Double car Garage with huge premium lot size! 3 separate entrances, great for investors or a family. Very convenient location walking distance to shops, public transit, dining and amenities. **** EXTRAS **** Hot water tank is owned, spacious principal rooms, Large kitchen with breakfast area, 3 great sized bedrooms. Main level windows 2021 and fully fenced yard! (id:56505)
RE/MAX Hallmark Realty Ltd.
22267 Mccowan Road
East Gwillimbury, Ontario
Over 50 Acre vacant land located just 10 minute from HW404 it's the investor/builder's delight. Beautifully forested with one clear pond at the front of the property. Lots of potential whether it's a vacation oasis or land banking for the future, the possibilities are endless. (id:56505)
First Class Realty Inc.
313 Davy Lake Road
Ignace, Ontario
Beautiful waterfront campground and RV Park located on 105 acres! 49 sites, laundy, updated confort stations, rental cabins and trailers and on municipal water and sewer. This campground draws many families year-over-year, as well a pipeline workers. Property includes 3500 sq ft primary residence featuring 5 bedroom, 2-1/2 baths with gas and wood fireplaces. Guests enjoy fishing, swimming, relaxing on the dock, and hiking over 70 acres of trails. Don't miss this great opportunity to live a fantastic lifestyle. (id:56505)
Sutton Group Incentive Realty Inc.
Lower - 62 Kingly Crest Way
Vaughan, Ontario
Welcome to your brand new, partially furnished 1+1 bedroom - den can act as a second bedroom, 1 bathroom basement apartment in the heart of Sonoma Heights, comes with 1 parking spot and lots of storage. This spacious unit boasts a separate entrance from the garage, ensuring privacy and convenience. Enjoy a functional layout with a kitchen and living room, perfect for couples or singles looking to start out on their own. The unit has temporary shared laundry, in the summer it will have the added convenience of ensuite laundry, this apartment offers both comfort and affordability. Located close to public transit, nearby schools, parks, and a shopping plaza with a variety of stores and restaurants, this home won't last long. Don't miss out on this opportunity to call Sonoma Heights home! (id:56505)
Royal Team Realty Inc.
94 Bridge Street S
Hastings Highlands, Ontario
Unlimited opportunity of income comes with high profit Ultramar Gas Station On 2 Acres Land On Hwy 45 In Hastings With Convenience & Grocery Store, 4 bedroom Apartment On Second Floor, Coin Car Wash, ATM, Lotto Machine, Gas & Diesel, Propane Distribution Centre And Other Seasonal Items*A Very Busy Site And Close To Rice Lake Area Which Bring Lot Of Seasonal Traffic. Lots Of Income. Half of conveyance store can be convert drive through coffee shop to maximize profit build remaining land business to suite your need to Call The Listing Agent For Details (id:56505)
RE/MAX Real Estate Centre Inc.
1171 Roselawn Avenue
Toronto, Ontario
Unique 3 bedroom, 1 washroom corner home with commercial garage component. This NONCONFORMING,ZONED FOR commercial/INDUSTRIAL USE, OFFICIAL PLAN DESIGNATED - RESIDENTIAL, REAR ACCESS - LANE,CORNER LOTNear MAJOR TRANSIT STATION AREA, may be the opportunity you have been seeking!The commercial garage component is separately leased. The residential component is currentlyleased.Attached 2 piece powder room accessed from exterior. **** EXTRAS **** Zoning - RM(f12;u2;d0.8*252) Property Code: 406 Hot water tank is owned (id:56505)
Royal LePage New Concept
9773 10th Side Road
Erin, Ontario
22 Acre Private Country Lot. Situated At The Corner Of Winston Churchill And 10th Side Road, You Are Only 45 Minutes To Toronto. Build your own dream home! **** EXTRAS **** 26X25 Barn With 3 Stalls And Lots Or Room To Park Your Tractor. Paddocks, Approx 10 Acres Of Pasture Or Grow Your Own Hay. Large Pond (id:56505)
RE/MAX Millennium Real Estate
1 Gram Street
Vaughan, Ontario
Redevelopment Potential with this corner anchor property, 100 feet on Major Mackenzie X 165 feet deep, new traffic lights, Zoned MMS (Main Street Mixed-Use Maple), see attached uses including RM1 (Multiple Use Residential), RT1 and RT2 (Townhouse Residential), key quiet Gram Street entry potential, close to established retail, low rise condo and Townhome developments. Existing property in good condition, separate entrance to finished lower level apartment. (id:56505)
RE/MAX Premier Inc.
85 Prairie Rose Drive
Richmond Hill, Ontario
Welcome to Brand New Double car Garage Detached Home in Richmond Hill! The great location in Elgin mills & Bayview Ave. It is popular modern Glenrowan 2 Elevation 3 total 2829sqft. Lots Of Upgrades for Kitchen , Central Island in Kitchen! Hardwood Floorings and Extra bathroom on ground floor for guest room. Primary Bedroom with huge windows and walk-in closet. Laundry in Second Floor. A lot of high range public and private schools around. Step to hwy401 and Yonge Steet near Costco, Home Depot, T&T, Hmart, go train...... (id:56505)
First Class Realty Inc.
77 Workman Crescent
Blandford-Blenheim, Ontario
Builder Incentive: Receive $25,000 in design dollars towards upgrades and a FREE hardwood upgrade in all bedrooms! Welcome to charming Plattsville, conveniently close to the Kitchener/Waterloo hub. This stunning family home, situated on a 75' x 152' lot, is crafted by Sally Creek Lifestyle Homes. Featuring 4 bedrooms, 3.5 bathrooms, and over 3,000 sq ft of living space, this home offers ample room for comfortable living. Enjoy 9' ceilings on both the main and lower levels. The home boasts high-quality finishes such as quartz countertops, engineered hardwood, and an oak staircase with iron spindles. You'll love the spacious kitchen with an island, servery, and walk-in pantry. The spacious family room comes with a gas fireplace and a tray ceiling. Additionally a den and separate dining room are featured on the main level. Upstairs, the expansive primary bedroom features a walk-in closet and a luxurious ensuite bathroom. Additionally, there are three more bedrooms and two bathrooms. Please note this home is to be built, with several lots and models to choose from. Don't miss out! **** EXTRAS **** Home to be built Photos are of the upgraded builder model home/sales centre: 403 Masters Drive in Woodstock, Mon & Tues from 1-6pm and Sat & Sun from 11am-5pm, or by appointment. (id:56505)
RE/MAX Escarpment Realty Inc.
32 Temagami Trail
Wasaga Beach, Ontario
Motivated Seller!! 2024 Fees Included! Discover your tranquil retreat in Wasaga Beach Country Life Resort! This 2-bedroom Northlander Park Model sits on a private, landscaped lot. With a new kitchen island, the open-concept living space is inviting. Fully furnished and freshly painted in 2023, the interior boasts comfort and style. Enjoy the covered porch, gas BBQ hookup, forced air gas heating/AC, lawn sprinkler, and garden shed. A Vespa Electric Scooter is included. Move-in ready with a quick closing. Season extends Apr 26-Nov 15th, longer than most parks. Resort amenities: 5 pools, mini-golf. A 7-minute walk leads to the private entrance of beautiful Wasaga Beach. Don't miss out - schedule your showing today! **** EXTRAS **** Seasonal Trailer - the season is May 1st - November 15th. (id:56505)
Royal LePage Signature Realty
1539 Brock Road
Hamilton, Ontario
Experience the allure of history with modern comforts in this beautifully renovated 1849 Century Stone Home, situated in the picturesque village of Strabane. This spacious and sunny retreat offers a blend of historic charm with modern features, and it backs onto conservation land, ensuring no future developments will disrupt your serene surroundings. Key features include: Expansive Principal Rooms: Enjoy the generous space and natural light throughout the home. Master Suite: Located on the second level, featuring a private loft with a 4-piece ensuite, clawfoot tub, reading area, and built-in closets. Cozy Family Room: Highlighted by a charming woodstove and an exposed stone wall, perfect for relaxing evenings. Elegant Details: Crown moulding, pine and hardwood floors, and modern pot lighting enhance the homes character. Modern Kitchen: Equipped with a center island, gorgeous built-in cabinetry, and stylish pendant lighting. This home seamlessly combines the character of a historic stone home with the convenience of modern living. Don't miss the chance to own this unique property in the lovely village of Strabane! (id:56505)
RE/MAX Escarpment Realty Inc.
2 Bromley Drive
St. Catharines, Ontario
BRAND NEW BUILD! Welcome to 2 Bromley Drive, an attractive Carson Corner design with stone accents and numerous upgrades. Located on a 49 x 100 corner lot in Port Weller, St. Catharines, this 1775 SF home has 4 bedrooms, 2.5 baths, a bright kitchen and great room with large windows, recessed lighting, and 6 wide plank engineered hardwood floors. Features include quartz counters, a flush breakfast bar, stainless steel appliances, a mudroom, powder room, and garage access. The upper level has 4 bedrooms, 2 full baths, a primary suite with a tiled shower and walk-in closet, and a laundry room. Larger basement windows, interior sprinkler system. Close to Beaches, the Waterfront Trail, parks, and the marina, and minutes from wineries and amenities. **** EXTRAS **** AAA Tenants only.No smoking. No Vaping. 1 yr lease. Rental Application, Letter of Employment, Proof of Income, 3 most recent paystubs, 3 mnths bank statements, Recent Credit Report (Equifax Full) for Landlords review.Tenant to pay utilities (id:56505)
RE/MAX Escarpment Realty Inc.
1940 Ironstone Drive, Unit #707
Burlington, Ontario
Luxury living in uptown Burlington! Welcome to the “Keystone” unit 707 in one of Burlington’s premier buildings offering 906 square feet of living space. This bright, corner unit has breathtaking, unobstructed views of the city, escarpment, and sunsets every evening. Enjoy the sights from the large terrace accessible from both the second bedroom and the living room. Enjoy open concept living that offers in-suite laundry, an office, 2 bedrooms and 2 baths (one being an ensuite). This unit comes with a parking space and locker. Recent updates include new appliances (2023), new luxury vinyl flooring (2023) and fresh paint (2024.) This stunning unit is ready to move in and enjoy! Building amenities include party room, a full gym (with a Peloton!), yoga studio, 24 hr concierge/security, outdoor rooftop patio with barbeques & lounging areas, lots of guest parking, geothermal heating & cooling plus a billiards/games room. Walking distance to restaurants, shopping, and minutes to highway access (407 & QEW) and the GO train. Don’t miss this incredible opportunity to live in a beautiful condo in a lovely area! (id:56505)
Com/choice Realty
1315 Main Street E
Hamilton, Ontario
Unique live/work opportunity steps from future LRT line and across from Delta Secondary School redevelopment project. Renovated single family residence with unlimited potential. TOC1 zoning allows mixed use with numerous commercial applications plus residential. Currently configured as 2 residential units with 3 beds and 1 bath per floor. The main level unit is also suitable for conversion to commercial office or retail space. The upper level residence has been extensively renovated with attention to detail including coffered ceilings, pot lights, hardwood flooring and updated windows throughout. The spacious living/dining space features oversized windows and is flooded with natural light. The rear of the building offers a large balcony/patio for each level along with parking for 2 cars. Roof was re-done in 2021. New furnace in 2020 and central air in 2021. Act now to seize this opportunity. RSA. (id:56505)
RE/MAX Escarpment Realty Inc.
4 Ward Avenue
Hamilton, Ontario
TURNKEY INVESTMENT! Don't miss out on this unique opportunity to own a 10-bedroom, 4-bathroom rental property in a PRIME location just 650m from McMaster University. This impressively sized brick home sits on a HUGE CORNER LOT with a MASSIVE PARKING AREA and a NEW ROOF (2020). 9 rooms are FULLY RENTED to students ensuring a steady income stream. The additional attic space is fully finished and equipped with its own washroom; currently owner-occupied but boasting HIGH ADDITIONAL RENTAL POTENTIAL. The lower level walk-up provides direct outside access, adding to the convenience for tenants. The expansive rear yard offers 20 PARKING SPACES, but also has potential to be DEVELOPED FOR FUTURE USE. The property backs onto the Hamilton Rail Trail, providing easy walkways to McMaster, shopping, restaurants, and more. This property is a rare gem with exceptional income potential and development possibilities. ACT FAST—call for your private viewing today before this incredible investment slips away! (id:56505)
Royal LePage Macro Realty
508 - 212 King William Street
Hamilton, Ontario
Brand New 1 Bed 1 Bath Unit At Kiwi Condos By Rosehaven Homes Located In The Heart Of Downtown Hamilton! Brooklyn Model Ft Open Concept Living/Kitchen & W/O To 93 Sqft Balcony. Many great lifestyle features include, concierge, rooftop terrace (with BBQs, firepits, and stunning views!), pet wash station, Social Room W Kitchen/Fireplace, tech lounge, Yoga Studio, a state-of-the-art gym, and party room with full kitchen access, bike storage. This is an opportunity to be part of Hamilton's vibrant Downtown Core! Conveniently located steps to top rated Restaurant Row, theatres, Hamilton's historic International Village, also Close To McMaster University, Mohawk College, & More! **** EXTRAS **** Photos taken prior to current tenant occupancy. (id:56505)
Royal LePage Realty Plus
Front - 117 East Street
Greater Napanee, Ontario
New Renovation Retail w/ Living Space In Downtown Napanee. 600 Sqft Retail Space + 300 Sqft Living Space. 2 Beds & 2 Baths, Private Kitchen and Laundry. Big Windows Provide Sufficient Light For Inside. Conveniently Located In Napanee's Downtown Core, Close To Gibbard District Condo Development. C3 Zoning Allows A Wide Range Of Uses: Office, Retail, Auto Related, And More. **** EXTRAS **** Tenant bears 70% of Total Utilities. Tenant/Tenant's Agent To Do Their Own Due Diligence, To Verify All Measurements, Taxes, Fees, Usage Allowed, Etc. (id:56505)
Le Sold Realty Brokerage Inc.
11 Carlton Street
St. Catharines, Ontario
Solid 2 storey legal duplex for sale close to downtown St. Catherines. This property is zoned C3 and has 3 separate hydro meters. The main floor unit features a spacious living room, separate dining room, eat-in kitchen, 4 pc main bathroom and large Primary bedroom. The upstairs unit consists of a two bedrooms, kitchen, 3 pc bathroom and cozy family room. The property features space for 6 car parking and has a good-sized garden shed. Attached to and in conjuction with this property is a large vacant lot in behind the main property, This type of commercial zoning could allow for many different types of mixed uses. Close to schools, park, transit, highway and all your major amenities. This unique property is a definite hidden gem for this area. Come and check it out for yourself! **** EXTRAS **** Legal duplex. Zoned commercial. 3 hydro meters. Heat source is water/boiler. (id:56505)
New Era Real Estate
2101 Ninth Line
Oakville, Ontario
Exceptional industrial opportunity in Oakville's prime employment area. This property is strategically located near essential amenities, warehouses, and major highways, including 403, 407 and QEW. with advantageous E2 zoning, this turnkey property is poised to maximize your future returns. the zoning allows for diverse uses such as outdoor storage, repair shop, commercial self-storage, drive-through facility, hotel, restaurant, warehousing, wholesaling and more. **** EXTRAS **** Dwelling (3400 sq ft- can be used as office space) and warehouse/ workshop (1900 sq ft) included for use, fully paved for parking (turnkey property) (id:56505)
Homelife/miracle Realty Ltd
1409 - 56 Annie Craig Drive
Toronto, Ontario
Lago At The Waterfront Built By Mattamy Homes. Bright Modern Studio 424 Sq.ft W/Large 95 Sq.ft Balcony, Sunset Unobstructed View. Floor To Ceiling Windows, 9 Ft High Ceilings, Unique Layout With Separated Bedroom Area, Organized Double Closet, New Laminate Throughout Unit , Freshly Painted, Modern Kitchen W/Quartz Counter, Backsplash, S/Steel Appliances, Large Bathroom W/Walk- in Shower, New Washer/Dryer Combo. Personal Locker. Low Maintenance Fees. 24 Hrs Concierge, Indoor Pool, Sauna, Exercise Room, Guest Suites, Party Room, Media Room/Cinema, Outdoor Patio, Bicycle Storage, Visitors Parking. Minutes To Downtown, Steps To Waterfront Trail & Humber Bay Shores Park, TTC, Mimico Go Station, QEW/427, Banks, Restaurants, Grocery Shops. **** EXTRAS **** Separated Bedroom Area, S/Steel Appliances: Fridge, B/in Microwave, New Stove, New Dishwasher, New Washer/Dryer Combo. Modern Tracking Light, High Efficient Lighting Fixtures, New Laminate, Freshly Painted Walls, Upgraded W/In Shower (id:56505)
Right At Home Realty
101 Golden Eagle Road Unit# 304
Waterloo, Ontario
Own a part of Waterloo's newest Condominium building! This brand new 583 sqft 1 bed + DEN 3rd floor unit has one surface parking space in the sought after The Jake Condos. Featuring an open concept floorplan with a private balcony, s/s appliances, in-suite washer and dryer, hardwood flooring, with upgraded trim and baseboards. Centrally located just steps away from restaurants, shopping, public transit and all amenities! Less than a 5 minute drive from Uptown Waterloo, St Jacobs, Laurel Creek Conservation Area and Expressway. Shows AAA! (id:56505)
C M A Realty Ltd.
16 Huron Circle
Wasaga Beach, Ontario
Escape to Wasaga's Country Life at 16 Huron Circle for your 3-season cottage/resort retreat. This turn-key, well-maintained 2004 1 bedroom, 1 bath unit sleeps up to 10! A great space to bring friends and family. Experience a blend of relaxation and excitement with Parkbridge's many amenities on site such as multiple pools, playgrounds, bouncing dome, tennis, basketball, bocce ball, splash pad, club house, resort-organized activities and a walking path to world famous sandy beaches as Wasaga Beach is so well known for. Added features to this great unit include front and rear deck, in-suite laundry, 16x12 addaroom, privacy divider in living space, bathroom skylight, larger 20gal Hot Water Tank, 10x10 shed, and potential for additional parking at rear. This unit comes fully turn-key with all furnishings and housewares as viewed. Just show up with your suitcase and enjoy! 2023 Seasonal Park Fees of $6,115.00 + HST = $6,909.95 Paid in Full. (id:56505)
Century 21 Millennium Inc.
264 Salem Road
Barrie, Ontario
Attention business owners, investors, developers, and builders! Endless possibilities which include living in residential bungalow with attached triple car garage while running your business on the property or generate rental income by creating second suite in basement (rent up and down) plus renting the 2 level 5753 sq ft Studio space out which was built in 2008! The commercial area was designed for a Dance Studio but tons of options for other businesses. Solid rental income potential. 264 Salem road is strategically situated in Barrie's South West annexed land in South West on total 4.62 Acres of prime land in Phase 1 of the Salem Secondary Plan. Barrie's new official plan designates the land use as (Neighbourhood Area & Natural Heritage System) which allows for Residential development. 210 ft of frontage on Salem Rd. Large Residential bungalow was built in 1967 and is 2168 sq ft above grade which consists of 4 spacious bedrooms at 2 full bathrooms. Nicely updated main level with hardwood floors, updated kitchen with stainless steel build in appliances. This unique property has 1 well plus 2 septic systems on the property. Very private property with beautiful trees edging the land. (id:56505)
Century 21 B.j. Roth Realty Ltd.
174 Colonnade Road
Ottawa, Ontario
Two story building , End unit with Big windows allowing tons of natural light. Main floor rented for $ 1900 , Tenant willing to stay. Second floor has open concept office space , one big and two mid size offices. A rare opportunity to own this spacious bright corner unit in the building , in the heart of the city at Merivale Industrial park. (id:56505)
RE/MAX Superstar Realty Specialists
5117 Canborough Road
Wellandport, Ontario
POTENTIAL FOR DUPLEX! Nestled on the serene 5117 Canborough Rd in Wellandport, this charming house offers a unique blend of country living and modern convenience. Boasting two street frontages and a sprawling, picturesque lot, this property provides ample space and accessibility. By having convenient rear access, the basement can be easily turned into a separate unit and used into an in-law suite. The home Features four spacious bedrooms, two stylishly renovated bathrooms, and a beautifully finished basement ideal for relaxation or entertaining with a built in 7.1 surround sound system. With numerous updates throughout, including a massive garage for storage or projects, a new driveway, and a welcoming front deck, this residence exudes both comfort and functionality. Entertain your company in the warm weather on the massive rear deck and around the pool. Whether enjoying the tranquility of rural surroundings or the ease of nearby amenities, this property epitomizes the best of both worlds, offering a perfect retreat for its new owners. (id:56505)
Royal LePage State Realty
87 Aquasanta Crescent
Hamilton, Ontario
DiCENZO HOMES is pleased to present its CAPRI GRANDE LUX EDITION on one of our PREMIUM LOTS in our STONEGATE PARK neighbourhood. Showcasing natural surroundings, a walking trail & sunsets this MODEL gives homeowners even MORE of what they are looking for. STUCCO, STONE & BRICK FRONT EXTERIOR welcome you to a soaring 10’ MAIN FLOOR. Our GRANDE LUX Buyer enjoys their new home selections starting from a “higher palette” including upgraded flooring, cabinetry, plumbing & countertops throughout. An open concept floorplan offers a LARGE GREAT ROOM with FIREPLACE, CHEFS STYLE KITCHEN with ISLAND. The outdoor LOGGIA & EXTRA LARGE windows will ensure that you are always enjoying the home “inside & out”. When its time to relax, follow the OAK STAIRCASE to 4 SPACIOUS BEDROOMS. The PRIMARY has a SPA INSPIRED ENSUITE features “double sinks, freestanding tub, glass shower & water closet”. One of the secondary bedrooms also has ensuite privileges. To begin your journey from PRECONSTRUCTION to INTERIOR SELECTIONS & UPGRADES to your DREAM COME TRUE call, text or email to book your PERSONAL APPOINTMENT with your NEW HOME SPECIALIST. (id:56505)
Coldwell Banker Community Professionals
8&9 - 431 Bayview Drive
Barrie, Ontario
Corner of Bayview & Churchill Dr, across from PARK PLACE shopping plaza. Easy access to Highway 400. High Traffic area with plenty of parking. Could add 2nd floor mezzanine. Unit can be divided. 10,174 s.f. at $16.00/s.f. & TMI $7.60/s.f. + HST and annual escalations. (id:56505)
Ed Lowe Limited
264 Salem Road
Barrie, Ontario
Attention business owners, investors, developers, and builders! Endless possibilities which include living in residential bungalow with attached triple car garage while running your business on the property or generate rental income by creating second suite in basement (rent up and down) plus renting the 2 level 5753 sq ft Studio space out which was built in 2008! The commercial area was designed for a Dance Studio but tons of options for other businesses. Solid rental income potential. 264 Salem road is strategically situated in Barrie's South West annexed land in South West on total 4.62 Acres of prime land in Phase 1 of the Salem Secondary Plan. Barrie's new official plan designates the land use as (Neighbourhood Area & Natural Heritage System) which allows for Residential development. 210 ft of frontage on Salem Rd. Large Residential bungalow was built in 1967 and is 2168 sq ft above grade which consists of 4 spacious bedrooms at 2 full bathrooms. Nicely updated main level with hardwood floors, updated kitchen with stainless steel build in appliances. This unique property has 1 well plus 2 septic systems on the property. Very private property with beautiful trees edging the land. (id:56505)
Century 21 B.j. Roth Realty Ltd. Brokerage
25 Pine Bud Avenue
Newfoundland, Ontario
This spectacular custom built home in Newfoundland and Labrador sits on approx an acre of manicured property with Ocean view & almost 4000 sq ft of fin living space perfect for 2 families, investment as an Airbnb/other rental opportunity. Bright & airy, spacious open concept kit with huge Island, B/I D/W, walk in pantry, MFLR, custom cabinets. Wrap around deck with walkouts from LR, MFFR & Prim Bed. Ensuite, walk in Closet in PBRM, semi ensuite in 2nd bed. Entertainment sized lower level with 2nd kitchenette, RR with W/O to yard, built in sound system, plus a games room/office, wine cellar, 3 more bedrooms, 3pc bath. 30 x 50 detached gar. with sep. water and electrical is a WOW. This must see property with so many features including fruit trees and perennial gardens that is perfect for in laws, nanny, visitors, income potential. list of additional features on attachments **** EXTRAS **** Up to date survey on file, 225 amp service in home. (id:56505)
Century 21 Leading Edge Realty Inc.
33 Brock Street
Kingston, Ontario
""Fresh Healthy Cafe"" Offers a variety of healthy options including smoothies, salads, wraps, and fresh juices. Modern, inviting atmosphere perfect for casual dining or a quick, nutritious meal with various dietary needs including vegetarian, vegan, and gluten-free options! Whether you are looking for a quick smoothie, a healthy lunch option, or a place to relax and enjoy a nutritious meal, Fresh Healthy Cafe in Kingston offers a welcoming environment with a focus on health and wellness. **** EXTRAS **** Rent: $5,740 incl TMI & HST. Lease until Nov 2026 plus 5 years of options already singed! (id:56505)
Tfn Realty Inc.
82 Miller Drive
Springwater, Ontario
****Power Of Sale**** Calling On All Buyers, Builders & Investors To This Great Opportunity In Barrie. Beautiful & Bright Comfortable House which features a large lot, bordering on green space and still remains Close to All City Amenities!! Modern Newly Renovated Lovely Detached Home located in a quiet, family-friendly neighborhood. Open concept, lots of pot lights, kitchen with an Island, build in modern range hood, stove, stainless fridge, modern electric fireplace with brand new TV. High ceiling glass shower with ceramic floor, granite countertop vanity, modern light fixtures. Fresh paint throughout main and upper level. Separate Entrances allow for separation from the Main Level. Lovely nature's view, Easy Access to Hwy 400; ideal for new start home. Big lot for investor to build big house or just land investment for potential opportunity to be acquired by builder. (id:56505)
Eastide Realty
309 - 4700 Highway 7 Drive
Vaughan, Ontario
Open Concept 2 Bedroom, 2 Bath, 790Sqft Interior With Bedrooms On Opposite Ends Of Unit. Overlooks Very Quiet Private Park With Garden And Seating Area. Primary Bedroom Has His/Hers Mirrored Closets And Ensuite Bathroom, Second Room Has Very Large Walk-In Closet. Easy Access To Hwy 400,427,407, Public Transportation. Close To Shopping, Schools, Restaurants. **** EXTRAS **** All Existing: Stainless Steel Fridge, Stove, Dishwasher, Microwave. Washer And Dryer, Window Coverings And Lights. (id:56505)
RE/MAX Premier Inc.
172 Pelee Avenue
Vaughan, Ontario
Stunning Arista Home. Many upgrades thru-out the whole house. Finished Basement with separate side entrance. The perfect Family home. The backyard fully landscaped & Hardscaped front & Back. No sidewalks. 3 Cars plus garage. This home must be seen to be appreciated. **** EXTRAS **** 2 S/S stoves, 2 S/S refrigerators, 1 Built-in D/W, pot lights, crown moldings, ceasarstone centers & centre island. Washer/dryer, All Elf's, All window coverings. (id:56505)
Spectrum Realty Services Inc.


