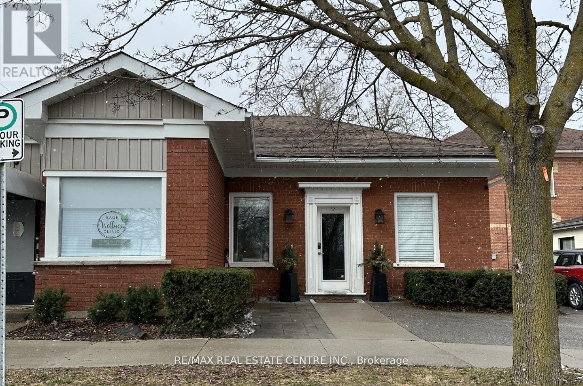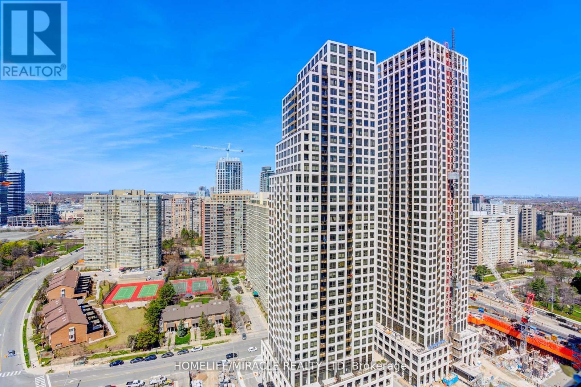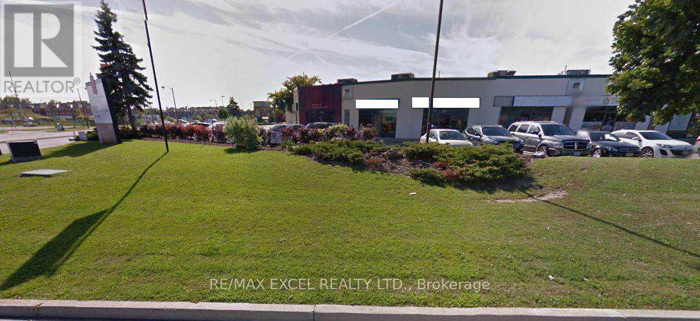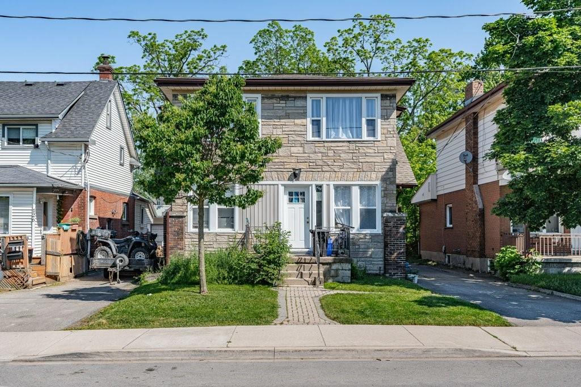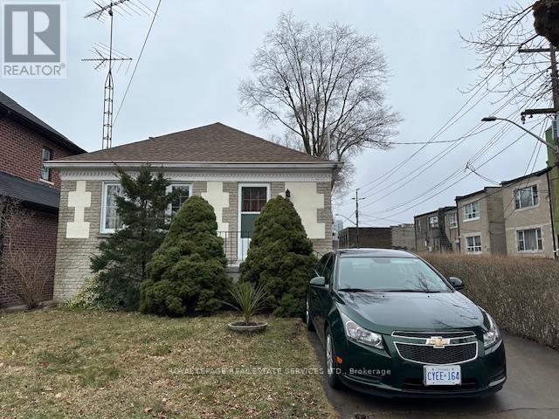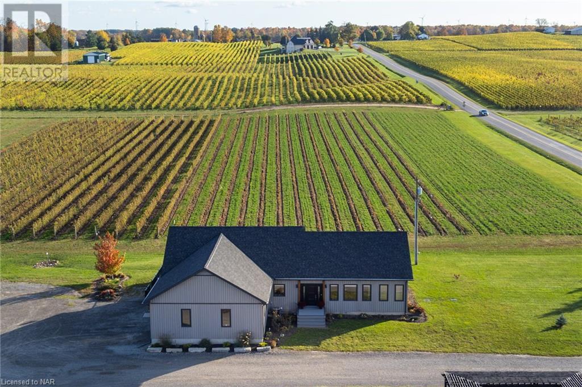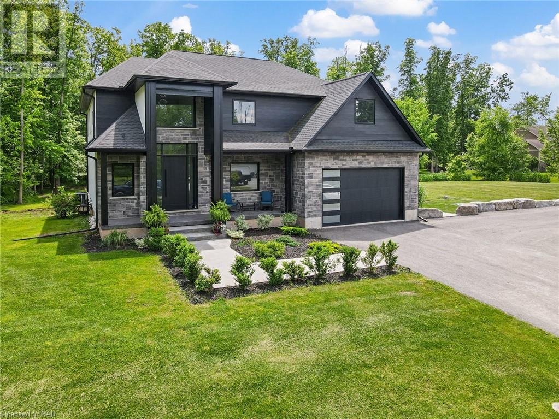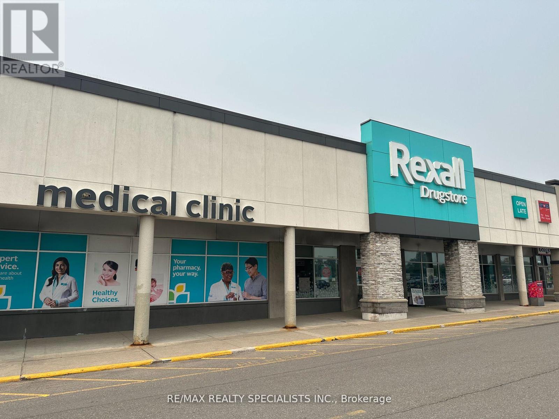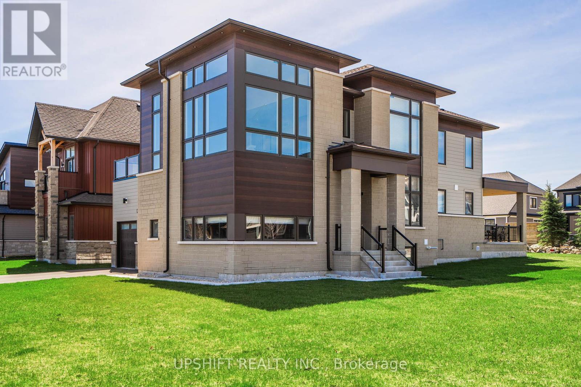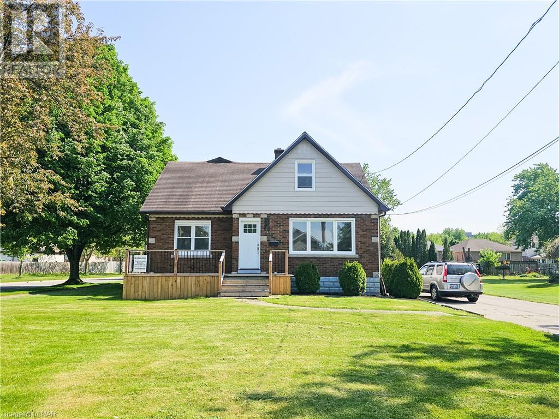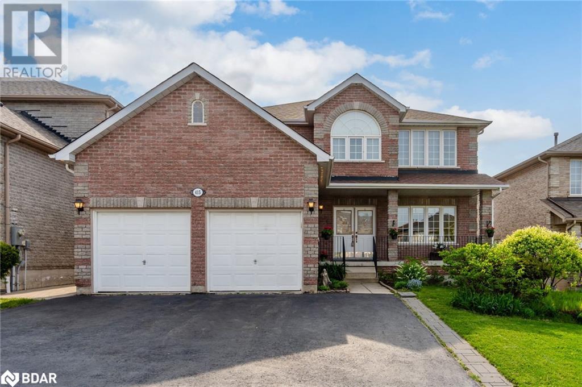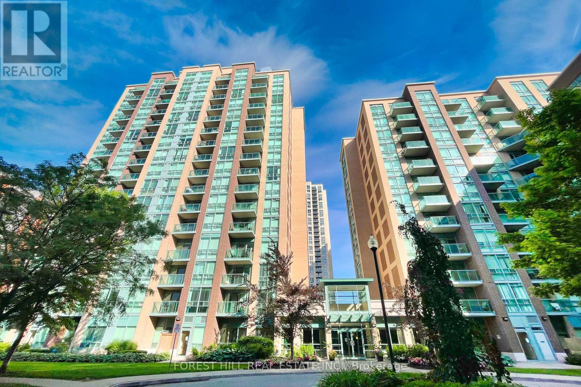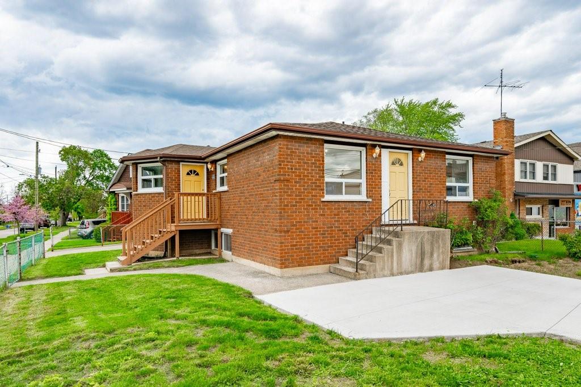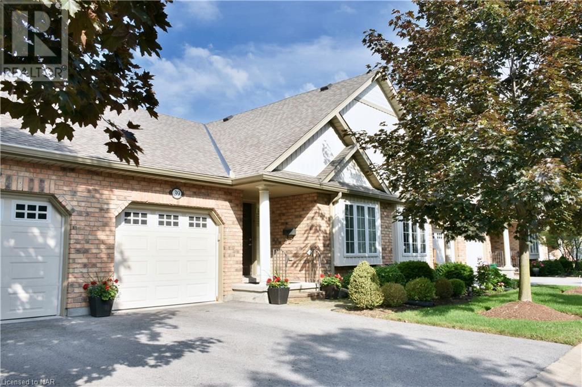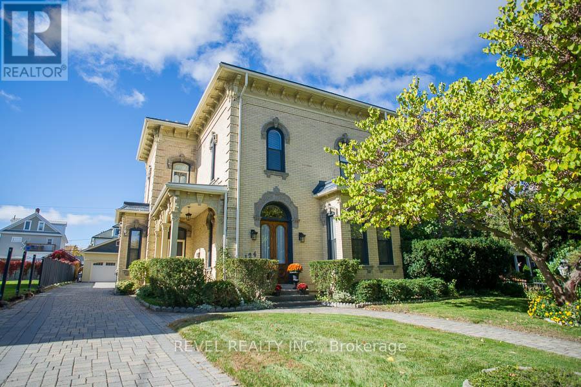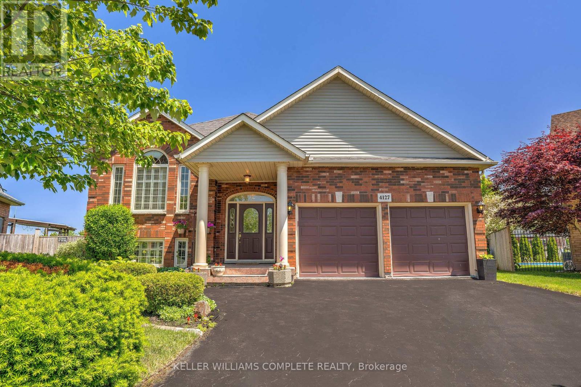BOOK YOUR FREE HOME EVALUATION >>
BOOK YOUR FREE HOME EVALUATION >>
12 Second Street
Orangeville, Ontario
Spectacular Investment Opportunity With A Prime Location In Downtown Orangeville. This Commercial Building Is On A Quaint Street, Just A Hop Skip & A Jump To Downtown With Great Curb Appeal. Tons Of Free Parking On The Street & Across The Street At Town Hall. Invest In The Historic Charm What Downtown Orangeville Has To Offer.Extras:C5 Zoning Allows For Multiple Uses Including Business Or Professional Office Space, Retail, Spa, Etc. **** EXTRAS **** C5 Zoning Allows For Multiple Uses Including Business Or Professional Office Space, Retail, Spa, Etc. (id:56505)
RE/MAX Real Estate Centre Inc.
2807 - 3525 Kariya Drive
Mississauga, Ontario
Excellent Value. Stunning Kit W/Granite Counter & S/S Appl, Breakfast Bar. Nice Flooring In Liv/Din/Den. Master Bdrm With W/I Closet. Custom Light Fixtures. Balcony W/Clear View. Excellent Location ! Walk To Square One, Celebration Square, Public, Transit, Schools & More! **** EXTRAS **** S/S Fridge, S/S Stove, S/S B/I Dishwasher, S/S B/I Microwave, Washer & Dryer. All Elect Light Fixtures, Window Covering. (id:56505)
Homelife/miracle Realty Ltd
108 Boyne Crescent
New Tecumseth, Ontario
Looking for the convenience of an in town home, but the privacy a rural home? Your search may be over - welcome to 108 Boyne Cres. This side split home on a 70 x 326 lot in a quiet, friendly neighbourhood, is close to shopping, schools and other amenities and features a ravine lot backing onto the river. With a little TLC this home will shine! A nice floor plan with 3 bedrooms and full bath on the upper level and spacious living and dining areas on the main floor, you are off to a great start. There is a walkout from the dining room to the deck overlooking the ravine with stairs down to the patio area - a great spot to relax in the evening around the chiminea. There is large combined laundry room and 3 piece washroom a few steps off the main level. This level also has a space that could be converted to another bedroom, home office, hobby or play room. This level also features a walkout to a patio area. Down one more level is a large family room with a gas fireplace and large wet bar. The lower levels of the home have potential as an in law suite if needed. There is a spacious workshop off the back of the garage complete with a separate furnace. The 1.5 car garage offers lots of additional storage shelving - space for your treasures! There is a walkway down the ravine, over the bridge to a spot with another sitting area close to the river. With some effort and time, this well loved home could be your in town paradise. **** EXTRAS **** Property backs onto a treed ravine and the river, lovely gardens in front yard, updated main bathroom, workshop and garage have separate heat (in workshop) and panel (for garage and workshop). (id:56505)
Royal LePage Rcr Realty
54 Koda Street Unit# 112
Barrie, Ontario
SPACIOUS TWO-BEDROOM CONDO WITH MODERN FINISHES & AN IDEAL LOCATION! Discover this stunning, open-concept home nestled in the highly sought-after Holly neighbourhood. Perfectly positioned close to all amenities, this home is in a vibrant, family-friendly community that offers everything you need and more! Step inside this beautifully designed 2-bedroom, 2-bathroom property and be immediately impressed by the expansive 9’ ceilings, intelligent storage solutions, and abundant natural light flowing through the space. Quality flooring throughout the home ensures a seamless flow from room to room, enhancing the overall sense of luxury and comfort. The spacious living area is perfect for entertaining or unwinding after a long day. The modern kitchen features sleek stainless steel appliances, a rare walk-in pantry, and elegant granite countertops complemented by a classic white subway tile backsplash. Upgraded light fixtures add a touch of sophistication. Enjoy your morning coffee or evening glass of wine on the generously sized balcony, where BBQs are permitted. This makes it the ideal spot for summer gatherings with family and friends. Your #HomeToStay awaits! (id:56505)
RE/MAX Hallmark Peggy Hill Group Realty Brokerage
744 Markham Road
Toronto, Ontario
Infill Potential Development Site; Ideal For Future Project - Subject To Municipal Approval; 153 Ft Frontage On Markham Road. Rear Frontage On Sophia Drive (Irregular Lot), Located Between Lawrence & Ellesmere (West Side Of Markham Rd). Vacant Land At Present. (All Buildings Have Been Removed). **** EXTRAS **** Site Zoned Highway Commercial. (id:56505)
Slavens & Associates Real Estate Inc.
5 - 55 Winges Road
Vaughan, Ontario
TERRIFIC INDUSTRIAL OPPORTUNITY IN COVETED PINE VALLEY BUSINESS PARK! EASY ACCESS FOR 53' TRAILER IN REAR LINE WAY! ZONING ALLOWS FOR MULTIPLE USES! EASY ACCESS TO HWY 7 AND 400 and TRANSIT! 1 DRIVE-IN DOOR! Jan 2021 - NEW Walk-In Freezer and Walk-In Cooler installed! **** EXTRAS **** ALL INFO TO BE VERIFIED BY BUYER/BUYERS AGENT (id:56505)
Main Street Realty Ltd.
18 - 50 Anderson Avenue
Markham, Ontario
Fronting On Mount Joy Go Station With Ample Parking (Hwy48/Bur Oak). Very High Traffic Location. Suitable For Warehousing. 12 Month Lease Term Only With No Option For Renewal. Ideal For Temporary Storage Use. (id:56505)
RE/MAX Excel Realty Ltd.
130 Dorothy Street
Welland, Ontario
Dont miss this great cashflow positive investment opportunity! This meticulously maintained and fully renovated 4-plex features: a spacious upper-level 4-bedroom with an updated kitchen, modern bathroom, and new flooring. The middle unit offers 2 bedrooms, high ceilings, an open-concept kitchen/living room, and a small island. The front unit boasts 2 bedrooms, high ceilings, a large living room with a fireplace mantle, and an updated kitchen. The recently refreshed lower-level unit includes 1 bedroom /1 bath with a spacious open-concept kitchen/living room. Basement also offers coin laundry, management office and separate utility room access. Recent upgrades include new flooring, updated kitchens and bathrooms, new windows, in-floor radiant heat, foundation waterproofing, new plumbing, and soundproofing insulation. The property also includes coin-operated laundry, a partially fenced yard, and parking for up to 5 cars. Potential gross monthly rents of 5800/month. Almost 70,000 annually! this is a prime investment opportunity you don't want to miss! (id:56505)
Rock Star Real Estate Inc.
307 - 8 Nahani Way
Mississauga, Ontario
Welcome to Mississauga Square Residences located in central Mississauga, This Fabulous suite offers a spacious open concept Living/dinning are that walks out to a open balcony. Quality Upgrades Through-Out With Quartz Tops, Upgraded Kitchen With Parking & Bigger Locker Included. Minutes To Grocery Stores, Restaurants, Schools, Parks, Transit, Shopping, Square One, Sheridan College, Living Arts Centre, Go Station, 401, 403 & 407. (id:56505)
Real One Realty Inc.
1210 - 100 Lotherton Pathway
Toronto, Ontario
Great Opportunity to enter in the ownership. This 2 Bed with condo is move-in ready. In a great location. One of the most affordable condo in city. A must see. **** EXTRAS **** Fridge, Stove, All Window Coverings, and All Elf's. (id:56505)
RE/MAX West Realty Inc.
6 Hiawatha Parkway
Mississauga, Ontario
40 x 150' - Seller Will Consider Earlier Closing With 30 Days Notice. Property For Sale As Is Where Is. No Warranties Implied Or Expressed. Minimum Deposit $50,000 **** EXTRAS **** Sought After Prime Port Credit. Perfect For Renovation Or Rebuild. Family Room Addition At Rear. Would Allow A Large Family Room And 3-4 More Bedrooms On Second Level. 150' Lot Allows Huge Expansion (Check with City of Mississauga) (id:56505)
Royal LePage Real Estate Services Ltd.
3a - 8056 Yonge Street
Innisfil, Ontario
Prime Yonge Street Location In Stroud. Just South Of Barrie. Great For Retail, Professional Or Other. High Traffic Plaza. Well Maintained. **** EXTRAS **** No Cannabis, Grocery or Bakery (id:56505)
Coldwell Banker The Real Estate Centre
284 Richmond Street E
Oshawa, Ontario
Executive 6 Bedrooms, 2.5 Bath. Home With Finished Basement. Suitable For A Large Family. Prime Location In High Demand Area Of Oshawa. Conveniently Located On A Quiet Street Close To All Amenities. Minutes To Hwy401 And 407, Go Bus And Train. Close To Coronation Public, O'neill Collegiate, Durham College And Ontario Tech U. Grand Living Room W/Coffered Ceiling. Modern Kitchen W/Granite Counters. Updated Baths. Back Deck From 2nd Floor. Large Fenced B/Yard With 12x12 Shed. Long Driveway Fits 5 Cars. (id:56505)
Sutton Group-Admiral Realty Inc.
2506 - 60 Shuter Street
Toronto, Ontario
Three bedroom unit at Fleur Condo developed by Menkes. Floor To Ceiling window W/SW Facing and beautiful downtown core city view. Function layout combines w/Dining and Living area. Modern design Kitchen, open concept w/ Built-In Appliances. Excellent & convenient location. Walking distance to Toronto Metropolitan University, George Brown College, U of T, Eaton Center, Yonge-Dundas Square, City Hall, Groceries, shops, restaurants, hospitals, minutes to entertainment distance. Steps to TTC& Subway. Walking Score 95. **** EXTRAS **** B/I Fridge, Stove, Dishwasher, Microwave, Washer & Dryer and Window Blinds. Building amenities include gym, party room, 24hr Security guard & concierge, BBQ area, lounge & much more. (id:56505)
Living Realty Inc.
100 Main Street E
Hamilton, Ontario
This is a great opportunity to lease 14,337 square feet of ground floor retail space at the bottom of Landmark Place, the tallest building in Hamilton. This building features tremendous exposure on to Main Street and easily accessible to Highway 403. This property has a public parking lot in the rear of the building. Zoning allows various retail uses from store front, service related, etc. (id:56505)
Colliers Macaulay Nicolls Inc.
152 Chisholm Street
Oakville, Ontario
Step into modern luxury with this John Wilmot designed residence in prestigious Oakville, a short walk to DT. The home boasts over 3,000 sq. ft. of magnificent living space constructed by a high end luxury home builder with 4 bedrooms and 3.5 baths. Offering a heated driveway and a rough in for an electric car charger, accessibility and sustainability are ensured. Inside, enjoy the comfort of heated floors in the basement and bathrooms, along with a heat recovery system for optimal air quality. The kitchen is a chef's dream with Themador appliances, an industrial-grade exhaust fan, and a hidden appliance garage in the spacious pantry. Throughout the home, you'll find 6-inch engineered hardwood floors, Pella windows, central vacuum, and two-zone heating and cooling options. The kitchen dazzles with toe-kick central vac in kitchen island, designer cabinets, quartz countertops, and a sleek backsplash. Ascend unique French style picket railings with solid oak treads and experience the seamless blend of classic craftsmanship and modern amenities. State of the art Multi zone heating and cooling system. A short walk to DT Oakville, Tannery Park, and the lake. Welcome to luxury living at its finest in Old Oakville where restaurants, shopping, water sports, theatre, and much more awaits you. (id:56505)
Sotheby's International Realty Canada
192 Glendale Avenue
St. Catharines, Ontario
** ATTENTION INVESTORS ** Location! Location! Location! This custom-built 2600 sq. ft. home offers unparalleled convenience, just steps away from the Pen Center, restaurants, banks, and other amenities. Featuring four bedrooms on the upper level, two on the main floor, and three in the basement, this spacious residence is quite Unique. With four full bathrooms and a walk-out basement leading to the backyard, this home provides both comfort and functionality. Situated within a condo corporation alongside properties on Harvey Common, this home is part of a well-maintained community. It boasts easy access to major bus routes, including the Brock bus route, and is conveniently located near HWY and in a desirable school zone. Additionally, an in-law suite is available, making this property versatile for various living arrangements. Homes like this are hard to find, so book your showing today! (id:56505)
Rock Star Real Estate Inc.
3753 Quarry Road
Beamsville, Ontario
Create the lifestyle you’ve always wanted. Establish roots in this gorgeous, newly constructed 2,550 sf bungalow, perfectly positioned on the slopes of the Beamsville Bench. Build dreams in the detached, recently renovated 4,700 sf heated shop and 1,000 sf storage building (or rent each out to supplement your mortgage). Proudy walk your 22 acre farm and continue your nature hike on the adjacent Bruce Trail. Prepare a gourmet meal in this sun-soaked, open concept kitchen. Relax at the enormous island and enjoy captivating, ever-changing views of this beautiful vineyard. Enjoy sunset views with family and friends on the inviting, expansive outdoor deck. Give your teenagers the freedom to grow up in the country with lots of space to explore on ATVs, work on their toys in the shop or enjoy bonfires with friends (easy to add another 2-3 bedrooms in the lower level if required). This property is incredibly versatile. Previously run as an estate winery and would make a beautiful wedding venue, flexibility and fluidity exist in current and potential zoning. The newly planted vineyard is just coming into its own. The current owner owns a farm management company and could seamlessly transition into nurturing the vineyard for you. Perhaps the shop and additional storage buildings are your main draw - infinite possibilities abound with these great spaces. Located among the most noted family-run, boutique estate wineries in Canada (some within walking distance), yet still so close to city life, 3753 Quarry Road is home. (id:56505)
Royal LePage NRC Realty
Colliers International Niagara Ltd.
1563 Kingston Road
Fort Erie, Ontario
Nestled at the end of a private road, this breathtaking 5-bedroom, 3 full bathroom, and 2 half bathroom home is a sanctuary of luxury and comfort. Boasting 3,240 square feet of beautifully finished living space, including a fully finished basement, this residence is designed to meet all your needs and desires. Step into the grand foyer, where soaring ceilings welcome you into a space that feels both expansive and intimate. The open floor plan seamlessly connects the living areas, making it perfect for both everyday living and entertaining. Imagine preparing meals in your gourmet kitchen, complete with a large island that seats 8, elegant quartz countertops, and top-of-the-line appliances. This kitchen is a chef's dream, ideal for creating culinary masterpieces and hosting memorable gatherings. Retreat to the second floor, where you'll find four spacious bedrooms, including a stunning primary suite. This private haven features two large walk-in closets and a luxurious 5-piece ensuite, offering a perfect blend of comfort and style. With laundry facilities conveniently located on both the second floor and the basement, household chores are a breeze. The fully finished basement provides a versatile space that can be tailored to your lifestyle, whether you need a family room, home office, or fitness area. Every detail of this home is designed with your convenience in mind. Outside, the large wrap-around deck invites you to unwind and enjoy the beauty of nature. The meticulously landscaped yard offers a serene setting for relaxation and outdoor activities. Located in a tranquil and private setting, yet close to all essential amenities, 1563 Kingston Road offers the perfect balance of seclusion and accessibility. Whether you're hosting a lively gathering or enjoying a quiet evening at home, this property is your personal oasis. (id:56505)
RE/MAX Niagara Realty Ltd.
3100 Dixie Road
Mississauga, Ontario
Turnkey Licensed Medical Clinic For Sale! Located in a Very Busy Plaza inside Rexall with a Pharmacy & Canada Post Office. Features 5 Medical Exam Rooms, 1 Doctors Office, 1 Receptionist Office, 2 Bathrooms, 1 Staff Room and Plenty Seating for Patiences. This Sale of Business Includes All Equipment & Furniture to get you Started on Day One. Computers/Printers, Exam Beds, Vaccine Fridge, Sphygmomanometer (Blood Pressure Gauge), Baby Weighing Scale and more. Showing By Appointment Only During Opening Hours. Purchaser to Take Over Lease which is only $2203.50!! (id:56505)
RE/MAX Realty Specialists Inc.
101 Stoneleigh Drive
Blue Mountains, Ontario
""Indulge in the pinnacle of luxury living within the heart of Blue Mountain Village! This exquisite, fully furnished designer home offers an unmatched four-season experience, just a short stroll from the vibrant village and prestigious golf course. Boasting six bedrooms and 4.5 baths, this bright and spacious corner villa features a seamless open-concept design on the main floor, complemented by a lavish kitchen equipped with top-of-the-line Sub-Zero/WOLF appliances. A majestic lodge room & a charming backyard loggia beckon for relaxation and gatherings. With a double car garage, a sizable driveway accommodating up to four cars, convenience meets elegance effortlessly. Retreat to the tranquil yoga room/Library or the serene office space overlooking Blue Mountain for moments of rejuvenation and inspiration. **** EXTRAS **** short-term, Seasonal stays of one month or longer available. (id:56505)
Upshift Realty Inc.
117 Lakeport Road
St. Catharines, Ontario
Unparalleled corner location in north St. Catharines within walking distance to Port Dalhousie. Building and Land for sale. Benjamin Moore store has now relocated to 28 Nihan. Main floor commercial level approx. 2,000+ square feet. Upper level contains two spacious (2 bedroom/1 bath) apartments approx. 1,000+ square feet each (high ceilings) completely renovated. 7 owned parking spaces. 17 total spaces (shared side lot with 119 Lakeport). Zoned C2. Display sign by front door is grandfathered in and will remain with the property. (id:56505)
Sotheby's International Realty
15 Sackitt Road
Kawartha Lakes, Ontario
Waterfront 3 bedroom bungalow home/cottage on a canal with direct access to Cameron Lake & The Trent System. The village of Fenelon Falls ""Jewel of the Kawarthas"" and all amenities is accessible via boat or a short drive. Enjoy the outdoors either fishing off your dock or sitting by the campfire! Good sized screened in sunroom (12' x 12') overlooks the deep lot and canal. Extra room for family and friends to stay in your bunkie. Extra storage space in the large cement floored crawl space. Enjoy all aspects of cottage life! **** EXTRAS **** Year round municipal road access. Friendly community, Popular Cameron Lake in the Kawarthas for great swimming, boating and Fishing. Dock, Garden shed and Bunkie (id:56505)
Sutton Group-Heritage Realty Inc.
49 Quaker Road
Welland, Ontario
Fantastic opportunity to own a renovated 2-unit home situated in the desirable and family-friendly community of North Welland! This property is perfect for homeowners or investors to boost their income. This 2590 sqft living space offers an abundance of natural bright spaces and income potential. It generates cash flow whether you stay in one unit and rent out the other or rent out both units. The home is newly renovated with modern finishes. Features include quartz countertop in main floor kitchen, luxurious 5pcs Ensuite bathroom, new and updated front, rear decks, and balcony, lots of pot lights throughout, new metal window flashing, Heat pump, updated windows, partially finished basement, 12 parking spaces, large lot with potential severance. The lot is in the process of severance, and this property lot size will be 79.20ft x 124.11ft. Centrally located, close to schools, Niagara College, shopping, Parks, groceries, Starbucks, and quick access to the highway. (id:56505)
Realty Executives Plus Ltd
1403 Hidden Valley Road
Burlington, Ontario
COTTAGE COUNTRY IN BURLINGTON! Rare opportunity to build on a vacant +/-1.17 acre, wooded building lot with almost 180ft of frontage. Purchase this gorgeous lot with plans included to build a modern chalet style dwelling that compliments the surrounding landscape with an open concept, rustic and cozy home plans embedded into the serene, quiet Aldershot greenspace. Tucked into a valley where you immerse yourself with beautiful flora and fauna. Your entrance into the street is a winding drive through beautiful Hidden Valley park which caters to family adventures and team sports. The park includes a playground with splashpad, hobby rail club, baseball diamonds and hiking trails. Across from the property and along the entire street has Grindstone Creek where wildlife and a variety of fish species are seen regularly. The end of the street brings you to the Bruce trail for endless hiking and biking trails. Minutes to RBG, Burlington village/waterfront, golf, shopping, restaurants, highway access, GO Train Station and the Aldershot community, there's a reason why this location is called Hidden Valley. (id:56505)
Waterside Real Estate Group
1403 Hidden Valley Road
Burlington, Ontario
COTTAGE COUNTRY IN BURLINGTON! Rare opportunity to build on a vacant +/-1.17 acre, wooded building lot with almost 180ft of frontage. Purchase this gorgeous lot with plans included to build a modern chalet style dwelling that compliments the surrounding landscape with an open concept, rustic and cozy home plans embedded into the serene, quiet Aldershot greenspace. Tucked into a valley where you immerse yourself with beautiful flora and fauna. Your entrance into the street is a winding drive through beautiful Hidden Valley park which caters to family adventures and team sports. The park includes a playground with splashpad, hobby rail club, baseball diamonds and hiking trails. Across from the property and along the entire street has Grindstone Creek where wildlife and a variety of fish species are seen regularly. The end of the street brings you to the Bruce trail for endless hiking and biking trails. Minutes to RBG, Burlington village/waterfront, golf, shopping, restaurants, highway access, GO Train Station and the Aldershot community, there's a reason why this location is called Hidden Valley. (id:56505)
Waterside Real Estate Group
415 Mapleton Avenue
Barrie, Ontario
Home Sweet Home! With Over 3700 Square feet this charming family home offers multigenerational living space boasting a LEGAL SUITE, located in the sought-after Ardagh Bluffs community of Barrie. Boasting 6 bedrooms, including a primary suite with 5 pc ensuite bathroom, and three additional bedrooms providing ample space for family or guests on upper level as well as a second floor skylight. The heart of the home lies in its spacious custom eat-in kitchen, overlooking the backyard. Convenient main floor laundry. 9ft ceilings throughout. The finished basement is a LEGAL suite and is a versatile space with a walkout, 2 more bedrooms, living room, laundry, large cold room and a second kitchen and 9 ft ceilings!. Step outside to enjoy the fenced backyard with 2-tiered deck and hot tub, perfect for outdoor gatherings or relaxing weekends. HWT, Furnace, A/C(2022), newer roof. This home is close to schools, parks, and amenities, and offers the perfect combination of convenience and luxury living. (id:56505)
Keller Williams Experience Realty Brokerage
4866 Go Home Lake Shore Shore
Georgian Bay Twp, Ontario
Welcome to beautiful Go Home Lake! Just move in and enjoy this meticulously cared for 3 Br, winterized cottage with appox. 180' of lake frontage on 1.29 acres and is situated in a sought after quiet bay with fabulous views of the lake from their large wrap around deck, (approx. 650 sqft.) which is an excellent area for entertaining guests. This private setting with distance between neighbours cottages make this a very inviting location! Spacious and bright living room with a cozy woodstove and large glass sliders onto the deck provide beautiful waterfront views. The country kitchen is fully equiped with lots of cupboard storage as well as open plate racks. The 10.5' counter surface is ideal for food preparation. The master bedroom also has glass sliders overlooking the backyard and forest. The 4 pc. bathroom with a tub/shower has been recently updated. Includes 5 appliances, all window coverings and most furniture. The woodstove works very well but is not WETT certified. There is an Enertel phone ahead wall heater in the living room which is great for heating up the cottage before you arrive. There are 3 storage sheds, 2 of which have electric power. The larger shed at the back of the cottage makes a great workshop. The roof was re-shingled in 2023. Accessible by boat only, it's just a 10 min. boat ride from the marina to Kewa Bay. Go Home Lake is truly a hidden jewel of the Muskokas with approx. 50% of it's shoreline preserved as Crown Land. Lots of opportunities to explore trails and visit waterfalls as well as boat access to Georgian Bay via the Voyageurs club. Also accessible by trail from Gala Lake in the wintertime for the snowmobile enthusiasts! (id:56505)
Peak Realty Ltd.
436160 4th Line
Melancthon, Ontario
Fantastic opportunity for hobbiest or car enthusiast! Exceptional Well-Maintained Custom Built Bungalow with a clean, bright and heated shop On 4 Acres. This Home Offers Cathedral Ceilings, Floor-To-Ceiling Stone Fireplace With Hardwood Flooring, Walk Outs To Deck, Kitchen With Granite Counters And Stainless Steel Appliances. Primary Bedroom With Three Piece Ensuite and walkout To deck, hot tub and flagstone patio with pergola. Finished Lower Level With Vinyl Flooring Throughout, 2 Piece Bathroom & Storage Room. Large Attached Garage With 10Ft Wide Doors and Epoxy Floors! **** EXTRAS **** Plus Incredible 2210 Sqft (34' X 65') All Brick Heated Building, Ideal For Business/Office Space With Oversize 10' W X 9' H Doors, Epoxy Floors, Bar & Pool Table, Built 2002. Paved Road access From Hwy 10. Only 3 Min To Shelburne. Must See! (id:56505)
Royal LePage Rcr Realty
188 Springhead Gardens
Richmond Hill, Ontario
Great End Unit Townhouse Like Semi, Long and Wide Driveway Can Park 3 Cars. Stunning 4Bdrm Home With Finished Bsmt With 4 Pc Bath. New Paint, Great Family Neighborhood, In The Heart Of Richmond Hill. Close To All Amentities, Hillcrest Shopping Centre, School, Bus, Supermarket. **** EXTRAS **** New Furnace and AC 2023 (id:56505)
RE/MAX Excel Realty Ltd.
271 Sea Ray Avenue Unit# B317
Innisfil, Ontario
Experience year round luxury at Friday Harbour Waterfront Resort on Lake Simcoe. This elegant corner Harbour Flats B Butternut model offers SE views. Features 3 Bdrms/2 Baths, laminated flooring throughout, a contemporary kitchen with quartz countertop, island /breakfast bar, recently updated backsplash, a new custom floor to ceiling kitchen pantry, open concept living/dining area with walkout to open balcony with harbour views. Meticulously maintained, elegantly decorated in neutral decor, custom window coverings, updated closet organizers, ensuite laundry, underground parking and locker. Waterfront living at it's finest with the Nest 18-hole Golf Club, exclusive Lake Club amenities, marina, boating, fitness centre, restaurants, private beach, pools, grocery store, LCBO, Starbucks, 200 -acre nature preserve with 7-km walking/hiking trails, tennis/pickleball and more. Luxury resort lifestyle and comfort awaits you. Quick occupancy available. Condo ownership includes Membership To The Resort Association, includes 6 Homeowner Access Cards for Exclusive-Use at all the amenities. Second parking spot possibly available for rental or purchase. (id:56505)
Chestnut Park Real Estate Limited Brokerage
Ph 12 - 650 Sheppard Avenue E
Toronto, Ontario
Experience Luxury Living At St. Gabriel Terraces By Shane Baghai Boutique Condominiums- The Perfect Blend Of Size, Location & Convenience In The prestigious Bayview Village Community. This 3 story South Facing Sun-Filled Penthouse Unit Features An Open Concept Living/Dining Area with a double hight ceiling and large windows bringing Natural light to you at all times, With Walk Out To Private Balcony/terrace, with a full view of the city sky lines, to host great gatherings. 2+1 bed, 2 baths, Hardwood Floors Throughout, A Functional Kitchen With Stainless Steel Appliances, a new granite countertop, and a second Spacious Private terrace with BBQ Gas Hook-Up on the upper level. Great building amenities include Gym, party room, rooftop terrace & more....walking distance to Bayview Village Mall and easy access to HWY 401. **** EXTRAS **** Stainless Steel: Fridge, Built-in Dishwasher, Microwave/Hood Fan. Stackable Washer And Dryer. All Electric Light Fixtures. All Window Coverings, one Parking Spot & one Locker included. (id:56505)
Harvey Kalles Real Estate Ltd.
910 - 5 Marine Parade Drive
Toronto, Ontario
WELCOME TO GRENADIER LANDING. THIS BOUTIQUE TOWER IS THE SITUATED ON THE SHORES OF HUMBER BAY.THIS BRIGHT AND SPACIOUS OPEN CONCEPT 2 BED/2 BATH UNIT COMES WITH LOTS OF NATURAL SUNLIGHT.VERY FUNCTIONAL 2 SPLIT BEDROOM LAYOUT. CUSTOM KITCHEN COUNTER WITH LOTS OF SPACE TO ENTERTAIN YOURFAMILY AND FRIENDS.HUGE BALCONY WITH BREATHTAKING CITY,CN TOWER AND LAKE VIEWS, STEPS AWAY FROM LAKE,MARTIN GOODMANTRAIL, ENJOY WALKING, BIKING AND ROLLERBLADING THROUGHOUT ALL SUMMER.CLOSE TO ALL AMANITIES, TTC ATDOOR. EXPRESS BUS SERVICE TO DOWNTOWN, PEARSON AIRPORT AND ALL MAJOR HIGHWAYS.MONTHLY MAINTENANCE FEE OF 845.89 COVERS HEAT, HYDRO, WATER **** EXTRAS **** FRIDGE,STOVE,B/I MICROWAVE , DISHWASHER AND WASHER/DRYER IN 2ND WASHROOm (id:56505)
Save Max Lakeview Realty
1508 - 7 Michael Power Place
Toronto, Ontario
Welcome to the bright and Spacious 2 bedroom 2 washroom corner suite in desirable ""Port Royal Place"". This stunning suite features a beautiful open concept kitchen, living, and dining area with a walkout to the balcony, perfect for enjoying your morning coffee or evening relaxation. The unit has been freshly updated with brand new 2024 stainless steel appliances including built-in microwave(2024) , dishwasher (2024) Fridge (2024) Living room flooring (2024) Stove (2024) and bathroom cabinets. Additional updates for 2024 include modern light fixtures, new living room flooring and a freshly painted interior. the carpets have also been professionally cleaned. The spacious master bedroom boasts an ensuite bath, providing a private retreat within your home. All utilities (heat, hydro, water) included in the maintenance fee. Conveniently located near transit, schools, park and more! (id:56505)
Forest Hill Real Estate Inc.
504 - 699 Aberdeen Boulevard
Midland, Ontario
RARE TO FIND 1 BDRM,1 BATH,1 PARKING,1 LOCKER - IN THIS PRESTIGIOUS TIFFIN PIER CONDO LOCATED ON THE SHORE OF GEEORGIAN BAY. 801 SQ FAPARTMENT PLUS LARGE BALCONY FACING THE MARINA AND LAKE FEATURES KITCHEN WITH S/S APPLIANCES,GRANITE COUNTER TOPS,BREAKFAST BAR.ENGINEERED HARDWOOD FLOOR IN LIVING/DINING, BEDROOM,FLOOR TO CEILINGG WINDOWS WITH SLIDING DOORS W/O TO SPACIOUS BALCONY.BATH OFFERS HEATED FLOOR,JACUZZI,W/I SHOWER, STORAGE WITH B\\I SHELVES,CLOSET WITH WASHER AND DRUYER. **** EXTRAS **** S/s appliances-fridge,stove,dishwasher,microvawe/range hood. Heated floor in bath, jacuzzi, w/i shower, 1 parking, 1 xl size locker,1 bike parking- owned (id:56505)
International Realty Firm
Ph 1 - 2600 Bathurst Street
Toronto, Ontario
Rarely offered, unique 2 storey Penthouse suite at boutique 12 suite condo building! Mov in or renovate to your taste. this unit offers approximately 3,300 sq ft of luxury living with unobstructed 360 degree views of the City, and 1,200 sq ft enclosed terrace. This unit has 3 large bedrooms, 4 bathrooms, a charming and sophisticated library/den/office, grand expansive living and dining rooms, a second floor family room with wet bar, extensive millwork throughout and custom solid wood doors. **** EXTRAS **** Two fireplaces, custom millwork throughout, coffered ceilings, custom built ins, solid core custom doors, two direct elevators into suite, 4 parking spots, 3 lockers, custom chandeliers and light fixtures, cedar closet. (id:56505)
Forest Hill Real Estate Inc.
919 Kingston Road
Toronto, Ontario
Newly renovated apartment in trendy Upper Beaches location. Private entrance to apartment above a store. Fantastic new kitchen has a walkout to a beautiful south-facing large deck. Ensuite laundry. Steps to streetcar downtown and the new YMCA and 15 minute walk to the Main GO station.Walk-in closet in the hallway. Central air. Tenant pays hydro. Be the first to live in this new and fresh apartment. **** EXTRAS **** New appliances, 1 fridge, 1 stove, 1 microwave. Washer and Dryer. (id:56505)
Forest Hill Real Estate Inc.
44 Currie Street
St. Catharines, Ontario
Perfect home for large or multi generational family. 3 Kitchens 3 baths 3 laundry rooms, fully updated bungalow. Roof and new concrete driveway 2023. 4 bedrooms currently possible to create 2 more bedrooms. Plenty of parking featuring driveway off both Facer and Currie St. (id:56505)
RE/MAX Escarpment Realty Inc.
60 Lynnmore Street, Unit #307
Guelph, Ontario
Perfect southeast Guelph location with close access to shopping, restaurants, schools, public transit, area golf courses and a short drive to the 401 commute. This third-floor corner unit shows beautifully and offers a sense of comfort, style and functionality. Featuring modern paint tones, vinyl plank flooring, spacious kitchen with tile backsplash, breakfast bar, den and open living area with sliding door access to the balcony. The primary bedroom, four-piece bath and in-suite laundry area offer a sense of privacy from the main living space. Enjoy the beauty of the outdoors while relaxing on the balcony. Welcome home! (id:56505)
Royal LePage State Realty
605 Welland Avenue Unit# 39
St. Catharines, Ontario
Forest Grove bungalow townhome. This 2 bedroom vacant land condo has a great layout. Large living space with vaulted ceiling, Kitchen with island and pantry, main floor laundry, Primary with walk-in closet and 3-piece bath, a 4-piece main bath and front den or second bedroom. The basement is partially finished with a living room, media spaces, 2-piece bath and storage. Great location near bus routes, shopping, dining and more. (id:56505)
Royal LePage NRC Realty
3963 Hilltop Road
Ramara, Ontario
Brand-new build by Linwood Custom Homes located in the serene enclave of Joyland Beach. Combining modern luxury with the tranquility of lakeside living. Featuring 4 Beds, 3 Baths, with a Primary bedroom En-suite and wrap around deck on the 2nd level. 10ft Ceilings offering a spacious, light-filled interior. Double car garage, spacious basement ready for your finishing touches. Enjoy the convenience of nearby amenities and the natural beauty of Lake Simcoe being steps away from a private beach, private boat launch, marina, provincial park and community center. Make this stunning new home your sanctuary and experience the best of Joyland Beach living. (id:56505)
The Agency
10 Larchmere Avenue
Toronto, Ontario
Nestled in the Humber Summit community of North York, is this unique custom built 5 level detached brick home. It boasts 5 +1 bedrooms, 4 bathrooms, and 2 huge updated family sized kitchens with quartz counter tops. The main floor dining room is combined with a step down living room which leads to an open balcony extending the width of the home. The total area of the finished basement is 2000 square feet. It has a brick fireplace and a separate entrance. The double driveway is finished with interlocking stone which spans the perimeter of the home. The upper most level and the third level down, have easy access to verandas overlooking the backyard. Each one of them affords a panoramic view. This type of home is a rare find. **** EXTRAS **** 2 Fridges, 2 Dishwashers, 1 Electric Stove, 1 Gas Stove, 1 Clothes Washer & Dryer, All Electric Light Fixtures, All Window Coverings, GDO, Gas Furnace, Central Air. (id:56505)
RE/MAX Champions Realty Inc.
124 Norfolk Street S
Norfolk, Ontario
Wow - this home is stunning! Welcome to this almost 3000 sqft 1884 mansion that has been impeccably maintained w/tons of character & detail. Offering 3 bedrooms, 2 full bathrooms, a double detached garage & lots of mechanical upgrades throughout. Walking through the original wood double front doors you will be impressed with the original curved staircase & the grand entrance. Incredible ceiling height, plaster crown moulding, original hardwood flooring, custom built-ins in the dining room, stained glass & the most beautiful trim work really set this home apart. The main level offers lots of space for everyone with a living room, a spacious den, a family room, & a large dining room. At the back of the home on the main floor is the original 1925 art deco kitchen with stunning tile work. Off the kitchen is the meticulously maintained 4 piece bathroom. Make your way up the staircase to the second level. The large primary bedroom offers a walk-in closet & arched windows facing the front of the home. 2 more large bedrooms are located on the second floor with lots of room for everyone. The home's second bath offers beautiful art deco tile w/amazing craftsmanship. At the back of the second floor is a 2nd kitchen with a 3 season sunroom and its own entrance - the possibilities are endless. Need more space - the attic could easily be converted into more living space! The full basement has been spray foam insulated & offers lots of storage. The outside of this home offers a custom interlock driveway, walk-ways & patios. With original Italianate architecture this home has a wow factor! The home is used as a single family home but could be used once again as a duplex. Located within the downtown core of Simcoe, this home also offers commercial zoning. Upgrades include: Electric (2019), Metal Roof (2012), Metal Roof on Garage & Kitchen (2006), most Windows (2021), Garage Door (2013), Waterline Replacement (2023), Furnace/Boiler (2014), Plumbing (2003). (id:56505)
Revel Realty Inc.
327 Raymond Road
Hamilton, Ontario
Stunning Executive style FREEHOLD Rosehaven Townhome, built in 2023, offers 2213 sq ft of spectacular living space on 3 stories of above grade living plus a basement. This unique and spacious END UNIT offers 3 large bedrooms, 3.5 baths, 9 ceilings, rich hardwood floors, custom oak staircase with iron spindles, oversized windows, pot lights, large closets, mud room, bedroom level laundry and more. Entertain in style in a gorgeous open concept kitchen with upgraded granite counters, white cabinets, Richelieu hardware, stainless appliances & easy care ceramic flooring. The oversized, sun drenched living room features hardwood floors and garden door access to the large backyard ready for summer bbqs! The elegant primary suite offers an oversized walk-in closet and a stunning 5 pc. Ensuite with a large glass shower, double sinks & stand alone tub. Enjoy complete privacy on the upper 3rd level with a large bedroom, 3pc bath and a covered rear facing balcony perfect for lounging. Enjoy an unspoiled basement for additional living space & a rough-in bathroom. All of this in the family friendly neighbourhood of Tiffany Hills/ Meadowlands of Ancaster. Steps to schools, parks, shops and easy highway access. Nothing to do but move in and enjoy. (id:56505)
Royal LePage State Realty
4127 Walcot Court
West Lincoln, Ontario
Nestled in a Peaceful Beamsville Neighbourhood, this Home Offers a Tranquil Ambiance with Meticulous Attention to Detail. This Raised Ranch / Bungalow, Offers a Harmonious Fusion of Comfort, Functionality and Style in a Great Court Location. Features Include: Granite Counters and Quality Wood Cabinets in the Eat In Kitchen, Vaulted and 9 Foot Ceilings Throughout, Open Concept Design, Convenient Access to the Large Side Patio Deck, Offering a Perfect Setting for Al Fresco Dining or Peaceful Moments in Nature. Discover the Comfort of a 2 + 1 Bedroom and 2 - 4 Piece Bathrooms Which is a Perfect Set Up for an In Law Suite with a Separate Entrance. The Master Bedroom Offers a Serene Escape with a Walkout to the Deck, Dual closets (Including a Walk-In Closet), and Access to a Shared Four-Piece Bathroom, Providing a Private Sanctuary for Relaxation. The Basement Unveils a Cozy Oasis with High Ceilings and a Three-Way Gas Fireplace that Radiates Warmth and Comfort. The Lower Level Bedroom also has Walkout Access to the Backyard that Extends Indoor Living to the Outdoors, Enhancing the Spaciousness and Versatility of the Home. The Double Car Garage Provides Convenience and Ample Space for Parking and Storage Needs. Additionally, Utilize the Storage Area Underneath the Deck to Organize Items Effectively, Maximizing Functionality While Maintaining a Clean and Organized Outdoor Area. This Gorgeous Home is Move in Ready and won't Last long on the Market!!! (id:56505)
Keller Williams Complete Realty
405 - 5170 Winston Churchill Boulevard
Mississauga, Ontario
Rarely offered 1 bed penthouse unit in a low rise built by Daniels! SUPER LOW FEES! Features over 600 sq ft of living space with laminate floors throughout (no carpet)! Open concept Kitchen features stainless steel appliances and ample counter space. 9 Foot Ceilings and tons of natural light - Enjoy the sunrise on your spacious balcony with Eastern Exposure. Large bedroom with walk in closet! One underground Parking Spot Included. Prime Location Close to Public Transit, Erin Mills Town Centre & High Ranked Schools. Don't wait - This One won't Last! (id:56505)
Real Broker Ontario Ltd.
4570 Penetanguishene Road
Springwater, Ontario
. **** EXTRAS **** Prime retail space on main st of Hillsdale available for sublease.Ideal for various businesses,retail,office,medical or other commercial uses (id:56505)
RE/MAX West Realty Inc.
40 Willowbrook Road
Markham, Ontario
Meticulously Maintained Multi-Level 4 Bedroom Home Situated in the Quiet and Friendly Willowbrook Neighbourhood. Open Concept Kitchen w Breakfast Area. Formal Living&Dining Rooms. Main Fl Laundry with Side Door. Four Generous Sized Bedrooms. Private Backyard Backing On to Open Fields/Park. Perfect for Family Gatherings! Street Level Apartment with Sep Entrance/Potential for Extra Income. Double Car Garage. Extremely Clean, Bright and Spacious.Freshly Painted(2024)except Wall Papers. New Roof Shingles (2023). Visit and Feel the Tranquility of the Surroundings. Close to Top-Rated Schools (Willowbrook PS, Thornlea SS, St Roberts CHS), Supermarkets, Restaurants, Community Centre, Hwy 404/407 and Much More! Direct Bus to York University at the Door Front. **** EXTRAS **** Fridge, Stove, Range Hood, B/I Dishwasher, Microwave, Washer & Dryer. Fireplaces (as-is). Fridge and Stove In Basement, Upgraded Elfs & All Existing Window Coverings (id:56505)
Aimhome Realty Inc.


