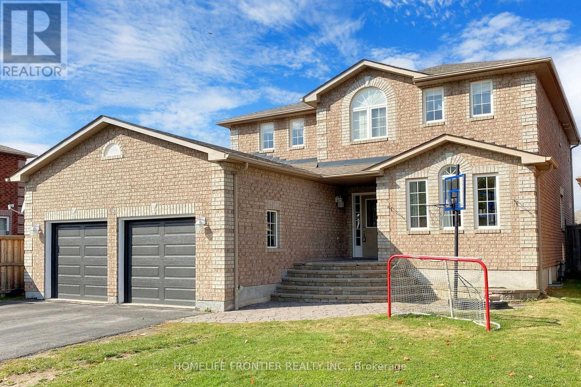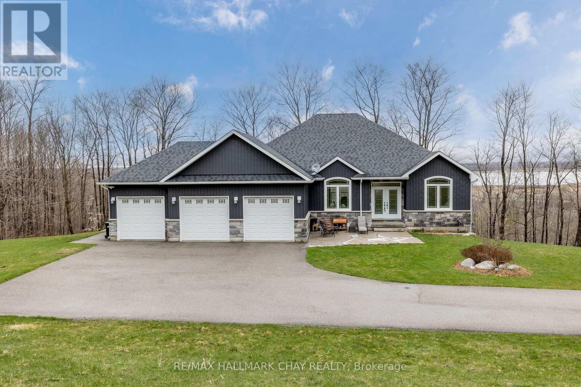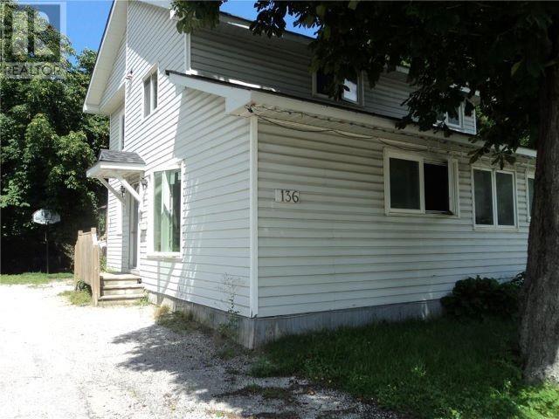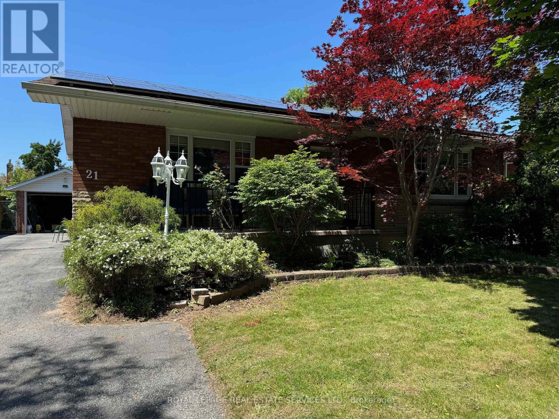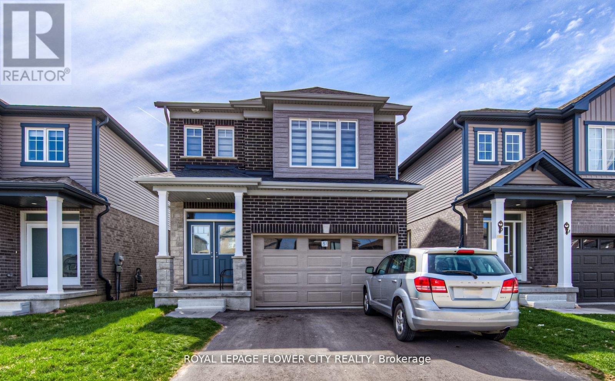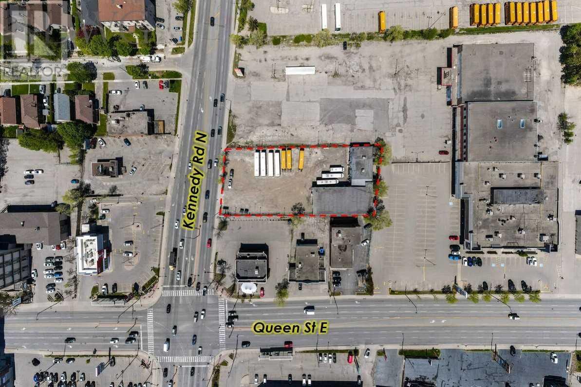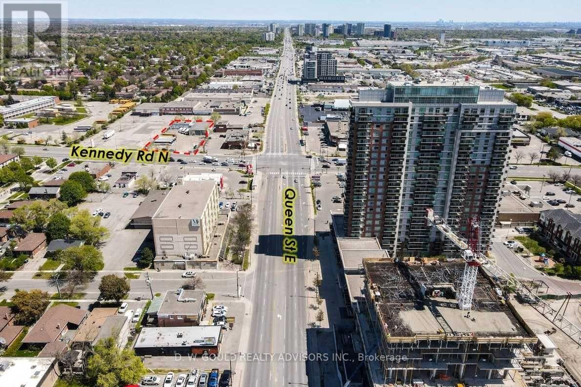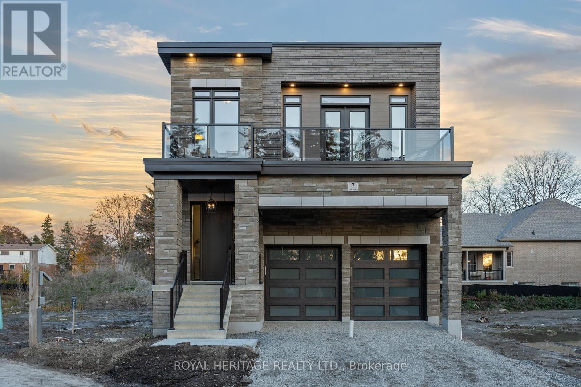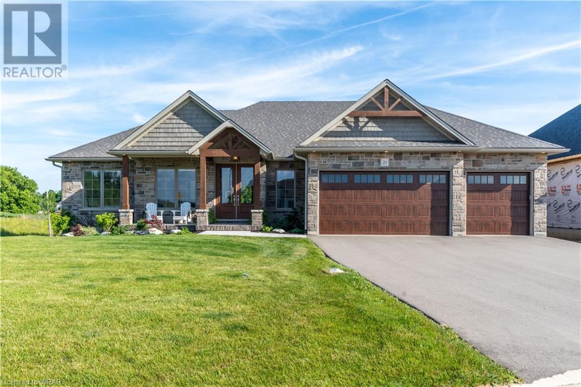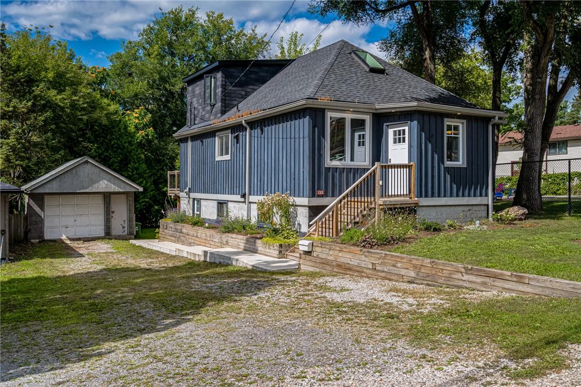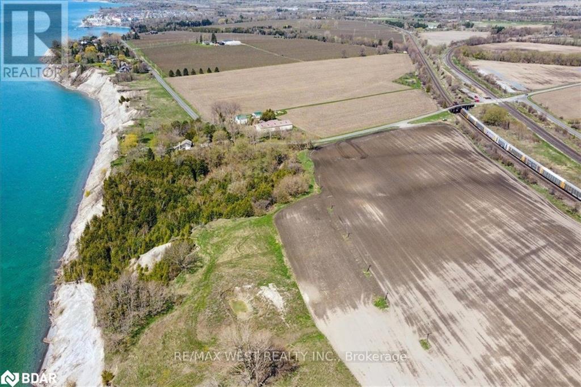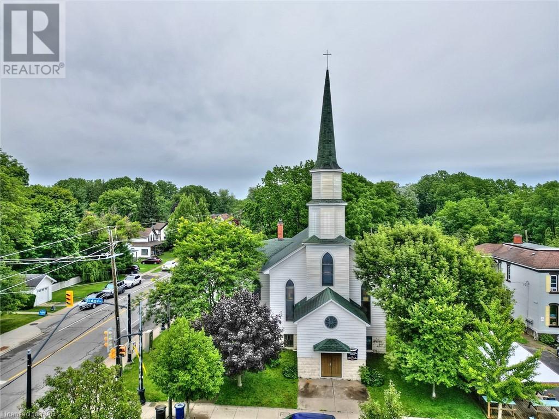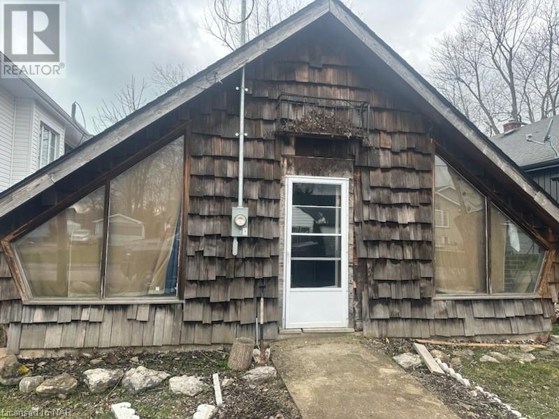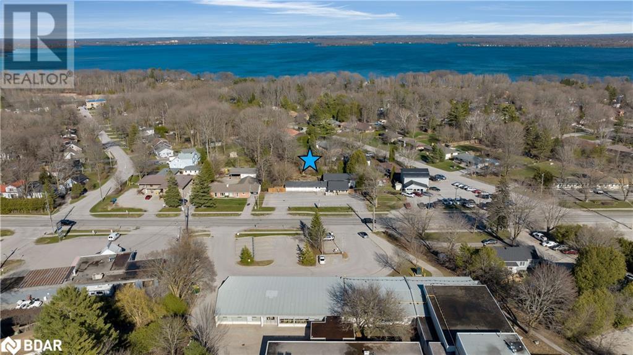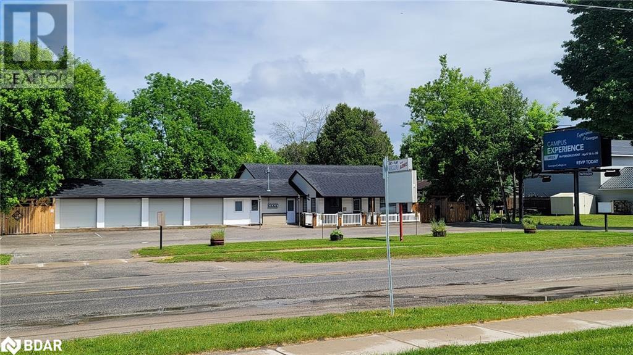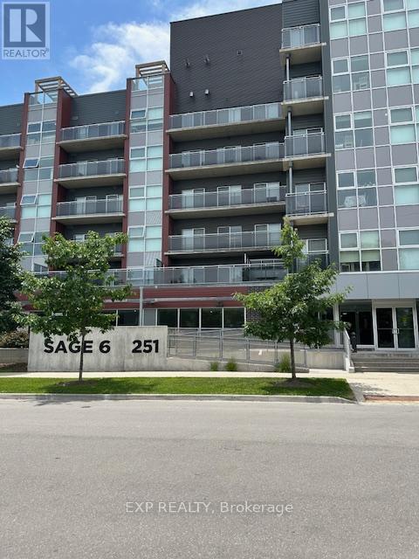BOOK YOUR FREE HOME EVALUATION >>
BOOK YOUR FREE HOME EVALUATION >>
829 Jane Boulevard
Midland, Ontario
Welcome to your next chapter of relaxed living, a 2 bedroom, 3 bathroom end unit townhouse, offering modern comforts and low-maintenance living. Situated just steps from Little Lake, shopping, and recreational trails, the location is designed for convenience and leisure. Built in 2015, enjoy modern amenities and energy efficiency in this well-maintained townhouse.The home features a spacious primary suite with a walk-in closet and semi-ensuite access, plus two additional bathrooms for added convenience. The main floor boasts an open concept design, creating a bright and airy living space that seamlessly connects the living room, dining area, and kitchen with upgraded appliances. The attached garage with inside entry makes parking and unloading a breeze. The finished basement includes a large recreation room with potlights and berber carpet, a 2-piece bath, a bonus room perfect for an office or guest room, and an oversized utility room with ample storage. The large deck, complete with an awning, is perfect for summer barbecues and outdoor relaxation. Access the community clubhouse for social gatherings and events, fostering a friendly neighbourhood atmosphere. Enjoy the convenience of snow removal and lawn care services, giving you more free time, with low maintenance fees. This townhouse combines modern living, a fantastic location, and a strong sense of community. Don't miss the chance to make it your own - schedule a viewing today! (id:56505)
Coldwell Banker The Real Estate Centre
51 Knox Road W
Wasaga Beach, Ontario
SHOWS LIKE A MODEL! STUNNING ALL BRICK 3 + 2 BEDROOMS/ 3 BATHS CUSTOM BUILT RANCH STYLE BUNGALOW IN UPSCALE AREA OF HOMES! CURB APPEAL++ SITUATED ON A LARGE PRIVATE 105' X 190' LOT BACKING ONTO PARKLAND. BRIGHT OPEN CONCEPT WITH PRIDE OF OWNERSHIP! OVER 3000 SQUARE FEET FINISHED, SPACIOUS FOYER, LARGE KITCHEN/LIVING /DINING AREA W/GAS FIREPLACE, LARGE PRIMARY BEDROOM WITH ENSUITE & WALK IN CLOSET, WALKOUT TO A GORGEOUS YARD W/PATIO & ABOVE GROUND POOL. THREE BEDROOMS ON THE MAIN LEVEL & TWO MORE BEDROOMS/3 PIECE BATH & A LARGE REC ROOM IN THE LOWER LEVEL ADDS PLENTY OF ROOM FOR ALL OF YOUR NEEDS IN A DREAM LOCATION! DOUBLE CAR GARAGE WITH INSIDE ENTRY, BONUS STORAGE SHEDS, +++ HURRY ON THIS ONE!!! **** EXTRAS **** FANTASTIC CURB APPEAL!!!! (id:56505)
Sutton Group Incentive Realty Inc.
48 Patrick Drive
Barrie, Ontario
Impressive Family Home!!! Massive 2-Storey In Family Friendly Neighborhood , facing beautiful greenbelt with the pond , close to shopping, restaurants, banks, groceries as well , as trails and parks .This 4BR , 4 bathrooms ,2 cars garage, big driveway ,Huge deck ... this open concept layout has many fantastic features and finishes. The main floor boasts beautiful hardwood, The front living room welcomes you and leads to the dining area. The eat-in kitchen has lovely white cabinetry, s/s appl, gas stove, a tile backsplash, double pantry. The family room has fireplace , The main floor den is perfect as a private home office or to keep the toys contained as a playroom for the kids. Completing the main floor is a 2 pc bathroom &laundry. The upper level has 4 spacious bedrooms, including both a 2 pc, 4 pc ensuite & main 4pc BR, The Master Sanctuary Is Perfect For Rewinding With A Cozy Gas Fireplace & Soaker Tub In The Ensuite, w/i closet , spacious Lower Level Awaits yours future plans **** EXTRAS **** all HVAC system owned. (id:56505)
Homelife Frontier Realty Inc.
9 Maple Crescent
Oro-Medonte, Ontario
Live your best life in this beautiful 50+ Lifestyle community. Rare offering Royal Home in the much sought-after Big Cedar Estates set on the shores of Bass Lake w/priv/comm beach, docks, walking and golfcart trails and much more. Beautifully maintained 2 bed/2 bath home w/garage, eat-in kitchen, formal living room w/ gas fireplace. Large Primary bedroom w/ ensuite and jacuzzi tub features a walk through to sun room with another gas fireplace and entry to deck. Mainfl. Laundry to inside entry garage. Interlock drive and walkways. Run by a Resident Owned Association w/ low taxes and fees incl. lawn cutting, leaf and snow removal, water, sewer, garbage p/u, mail/parcel delivery to office, Internet, basic cable, RV storage, beach, docks for canoes/kayaks, activities and club house. **** EXTRAS **** Monthly maintenance of $330 incl. grass cutting, leaf/snow removal, sewer, water, Internet and basic cable, garbage pick up, mail delivery to office, beach/dock access, trails, club house and activities, RV storage. (id:56505)
RE/MAX Hallmark Chay Realty
1753 Glen Echo Ridge
Severn, Ontario
Fully Finished Detached Bungalow Overlooking Matchedash Bay on this 3.228 Acre property, perfectly situated to enjoy Incredible Sunrises & Sunsets. This stunning home offers over 4,000 sq.ft of functional finished living space - 6 bedrooms, 3 full Baths - on both the main level and also via the fully finished basement with walk out. With space to entertain and room to grow, this home features large principal Rooms. Great Room and Dining Room feature 14'6"" Vaulted Ceiling, Stone fireplace. Finished with tasteful neutral decor throughout, many updates, upgrades and high-end finishes such as Hardwood floors and granite counters. Primary Bedroom with extra Large windows and Walk out to rear deck - enjoy the full view of the mature landscaped, treed property in all seasons - also features double walk in closets, privacy of spa-like Ensuite bath with an Extra Large Glass Shower & Double Sinks. 2 more large bedrooms, share the main bath - separated by pocket door entry for privacy. Convenience of Main floor Laundry and Inside Entry to the triple car Garage. Full, finished lower level offers a striking bar / sitting area with a multi-purpose rec room, 3 additional bedrooms (for a total of 6 in this home) and another full bath - this additional living space is perfect for a growing family, extended family, convenience of house guests or for entertaining. Lower level space offers possibilities for home gym or work-from-home office / study zone. Minutes from key amenities and commuter routes. Short drive to many Marinas, Skiing, Trails and Parks. Nearby communities of Coldwater, Midland & Orillia offer many opportunities for shopping, dining, entertainment and recreation. This truly is a move-in ready home - just unpack and settle in! Welcome Home **** EXTRAS **** Triple car garage with plenty of driveway parking for extra vehicles, guests, RVs, etc. Fantastic views of the bay! Private landscaped lot with mature trees. Starlink Internet, available. (id:56505)
RE/MAX Hallmark Chay Realty
8 Elmwood Court
Innisfil, Ontario
Home In Royal Oak Estates, an adult (55+) retirement community in the village of Cookstown. Open Concept Living/Dining Room, 2 Bedrooms, Spacious back yard, Walkout to deck, Main Floor Laundry, Hi -Efficiency Gas Furnace, Central Air. Local Shopping, Library, Trans Canada Trail and Close to major highways. **** EXTRAS **** Gas Fireplace in Living Room, Centre Island Kitchen, Workshop with window Air Conditioner (id:56505)
Coldwell Banker The Real Estate Centre
7 Bruce Avenue
Georgina, Ontario
Discover Waterfront Elegance With This Fully Redesign And Renovated Home, Boasting Direct Boat Access To Lake Simcoe. Revel In The Expansive Backyard And Savor The serene Views Of Water And Greenery From Every Room. Moden Open-Concept Kitchen And Living Area, Four Cozy Bedrooms with Two Ensuites, And A Charming Front Porch Overlooking A Picture Sunet. Conveniently Located Minutes From HWY 404 And 30 Minutes To Hwy 7. This Property Offers A Resort-Style Living Experience Including Boating, Water Sports, Fishing, Ice Fishing and Skating. Holds Potential For Future Development With Two Legal Lots. **** EXTRAS **** Stainless Steel Appliances (Stove, Fridge, Dishwasher, Range Hood). All Existing Window Coverings, All Existing Electric Light Fixtures, Washer & Dyer. (id:56505)
Homelife Broadway Realty Inc.
1 Main Street
Innisfil, Ontario
Welcome to SandyCove Acres. This is one of Southern Ontario's largest residential retirement communities located minutes away from the shores of Lake Simcoe. Within 5km of Stroud, 10min to South Barrie, approx. 45min to Toronto, 17min to Gateway Casino in Innisfil, & Approx. 48min to Casino Rama in Orillia! Situated at the end of ""Fleming Blvd"" this lot offers lots of privacy! This lovely, well maintained, 2Bed, 2Bath Model also offers a much desired Sunroom & comes w/2 parking spaces, and a garden shed! Primary Bdrm w/""Walk-In/through Closet"" & 2Pc Ensuite Bath. Enjoy The Extra Living Space w/your 3 Season Fully Enclosed Sunroom. The park offers so many great amenities & activities just steps from your door! 3 Club Houses, 2 outdoor heated swimming Pools, Indoor/Outdoor shuffle boards, exercise facilities, dart boards, Dances, Hiking Trails & More. Just steps away from SandyCove Mall which offers The Cove Cafe, hair salon, variety store, & Pharmacy. Land Lease Monthly Fee's for new tenant (Rent, Maintenance & Taxes) $941.20 **** EXTRAS **** New Gas Furnace (2023), Shingles replaced (2014), 2 outdoor water outlets, garden beds, 200amp panel. Need more storage space? Outdoor storage lockers are located behind the house and may be avail. for rent from the park. (id:56505)
Royal LePage Rcr Realty
212 Walmer Road
Toronto, Ontario
Welcome To This Stunning Casa Loma Freehold Executive Townhome Where Every Detail Shows Pride Of Ownership. This Home Offers Upgraded 'Magic' Windows With Built In Blinds, Freshly Painted Walls, Doors, Trim & Staircase. Two UV Skylights & Large Principal Rooms. The Spacious Sunken Living Room Has A Wood Burning Fireplace, Wet Bar With Fridge & A Walkout To A Massive Recently Restored Deck. Grand & Gracious 3rd Floor Primary Suite 'Retreat' Has A Recently Renovated 6Pc Ensuite, Walk In Closet & New Closet Cabinets. Finished Lower Level With Guest Suite, Rec Room With Kitchenette & A Separate Private Entrance. Fantastic & Quiet Location Within Walking Distance To Yorkville, Bloor, Forest Hill Village, U Of T, Dupont Station & Other Great Schools. See Virtual Tour. **** EXTRAS **** Stainless Steel Kitchen Apps (Fridge, Stove, B/I Dishwasher, Hood Fan), Basement Apps (Fridge, B/I Dishwash, Microwave), Washer/Dryer, All Elfs, All Window Treatments & Blinds, Furnace, Two (2) A/Cs, Tankless HWH (Owned), Gdo W/Remote. (id:56505)
Right At Home Realty
51 Knox Road W
Wasaga Beach, Ontario
SHOWS LIKE A MODEL! STUNNING ALL BRICK 3 + 2 BEDROOMS/ 3 BATHS CUSTOM BUILT RANCH STYLE BUNGALOW IN UPSCALE AREA OF HOMES! CURB APPEAL++ SITUATED ON A LARGE PRIVATE 105' X 190' LOT BACKING ONTO PARKLAND. BRIGHT OPEN CONCEPT WITH PRIDE OF OWNERSHIP! OVER 3000 SQUARE FEET FINISHED, SPACIOUS FOYER, LARGE KITCHEN/LIVING /DINING AREA W/GAS FIREPLACE, LARGE PRIMARY BEDROOM WITH ENSUITE & WALK IN CLOSET, WALKOUT TO A GORGEOUS YARD W/PATIO & ABOVE GROUND POOL. THREE BEDROOMS ON THE MAIN LEVEL & TWO MORE BEDROOMS/3 PIECE BATH & A LARGE REC ROOM IN THE LOWER LEVEL ADDS PLENTY OF ROOM FOR ALL OF YOUR NEEDS IN A DREAM LOCATION! DOUBLE CAR GARAGE WITH INSIDE ENTRY, BONUS STORAGE SHEDS, +++ HURRY ON THIS ONE!!! (id:56505)
Sutton Group Incentive Realty Inc. Brokerage
40 Main Street
Cambridge, Ontario
Welcome to 40 Main Street. This incredible investment opportunity offer 3 income streams with a potential 4th (main floor can be divided into 2 separate units instead of one because the building offers both front and rear entrances). With a fully equipped and operating main floor unit store "The Healthy Rabbit" which can seat 12 in and 25 out + 2 separate fully remodelled residential units, each offering 1 bed, 1 bath, separate entrance, private laundry, separate heating/cooling and separate hydro meters ! Located in the heart of Cambridge in the highly sought out and desirable store and tenant access. The Healthy Rabbit can be purchased and assumed with menu and staff in addition to the building! A fantastic business that boasts a menu focusing on both sustainability from local farmers while serving healthy and delicious dishes. Not only can you get this amazing business, but it you will also get 2x, 1-bedroom units fully equipped and tenanted. This building that was fully renovated from top to bottom in 2021 is located in a prime location, offering easy access to the local community, businesses and all amenities. The property is equipped with ample parking spaces for both residents and customers. This is an excellent opportunity for anyone looking to generate passive income while owning a well established restaurant. (id:56505)
Revel Realty Inc.
1 Island Shaw
Muskoka Lakes, Ontario
An outstanding opportunity to own a family cottage compound on almost 5 acres of prime Muskoka Lake, spanning two distinct, side by side, lots. 1 Shaw Island sleeps up to ten between the family cottage, a secondary cottage and two bunkies offering multiple interior and exterior spaces for easy family living and entertaining. With sunrise and sunset views and superb swimming from its docks containing three boat slips - inclusive of its single slip boat house - in a private and protected bay at the kettles a short distance from Mortimers Point. The main cottage features an expansive, wrap-around deck with lake views, 2 bedrooms, 2 bathrooms, open concept kitchen/dining/living room, a den/office/3rd bedroom & laundry room. The secondary (auxiliary) cottage provides a flexible space - with a Bedroom , 4pc bathroom, kitchenette and large living room with private sunset facing deck. Walter filter - Viqua UV D4 ultra violet + Sediment filters. Water heater - 40 gallons owned. Owners rent 2 parking spaces and 1 boat slip at Mortimer's Marina. (id:56505)
Royal LePage/j & D Division
21 Horseshoe Bay Road
Dunnville, Ontario
Waterfront retreat. Welcome to your piece of paradise on the shores of Lake Erie. This well kept 4 season home boasts large kitchen, with patio walk out to south facing deck by the home. Open concept living, dining with lots of windows for natural light. Lower level boasts additional bedroom, large rec room with propane gas fireplace, and walk up/separate entry from laundry. Deep property is an entertainers delight offering fantastic lake views, direct waterfront with deck overlooking the lake, steel break wall and concrete patio. (id:56505)
Royal LePage State Realty
800 Garden Court Crescent
Woodstock, Ontario
Welcome to Garden Ridge, 55+ Active/Adult Lifestyle Community nestled in the sought-after Sally Creek neighborhood. This beautiful freehold unit is a WALK-OUT and offers 1630 sqft of total living space (1100 sqft on main & 530 sqft in the lower level). The unit enjoys 10' ceilings on the main level & 9' in the lower, 45' cabinets with crown molding, 8' doors, and tons of natural light from transom-enhanced windows. The fully finished lower level hosts a complete bathroom with quartz, bedroom, and a recreational haven. Luxury prevails with engineered hardwood flooring, 1x2 ceramic tiles, and a custom kitchen adorned with quartz. Enjoy three full bathrooms, an oak staircase with wrought iron spindles, pot lights, and other quality touches. The unit's exterior is an eye-catching blend of stone and brick, promising both aesthetic allure and sophistication. Exclusive privileges await, granting entry to the Sally Creek Recreation Centre. Revel in a party room with a kitchen for hosting events, a fitness area, games and crafts rooms, a library, and a cozy seating area complemented by a bar. This unit is under construction and occupancy can be as early as September 2024. These meticulously designed units present a rare opportunity to join a lively and inviting community. Seize the moment to call Garden Ridge your home! Several lots available. VISIT US AT THE BUILDER MODEL HOME/DESIGN CENTRE at 403 MASTERS DR, WOODSTOCK -OPEN MON & WED 1-6pm or SAT & SUN 11-5pm, or by appointment. (id:56505)
RE/MAX Escarpment Realty Inc.
136 Barrie Road
Orillia, Ontario
Check out this great investment opportunity. Existing Legal duplex with 2 x 2 bedroom units, potential to create a smaller 3rd unit. Two existing apartments with separate hydro meters. Current building sits on a large in town double lot. Due to City of Orillia zoning changes, this property would be approved for 16 units in two buildings, initial conversations with City of Orillia have taken place to clarify the City's position on increasing residential density in this Orillia neighbourhood. Ideally located across the road from a large complex of rental units, with ongoing expansion. Great for Investors and Developers alike, to build and re-sell Or retain in your investment portfolio as ongoing Income property. Buy now with immediate Income and let the current Rental Income carry the costs, while City of Orillia processes for approvals takes place. Lots of potential for this property. Ideally located within close proximity and walking distance to the hospital, quaint downtown Orillia offering cafes, restaurants, banks and shopping, and within a few steps to the new Orillia Recreation Centre. Orillia is quickly growing, why not become part of the growth and build your Investment portfolio. Buyer is responsible for all City of Orillia processes and costs for the approval of change of use and permits. (id:56505)
Century 21 B.j. Roth Realty Ltd. Brokerage
21 Chalmers Street
St. Catharines, Ontario
Welcome to this charming brick bungalow, perfectly nestled in a serene and quiet neighborhood. This home offer the ideal blend of comfort, convenience and modern living. With easy access to major highways, schools and amenities, it is a perfect fit for families. The main floor feature 3 large bedroom. One of the bedrooms features a large sliding door that opens to a 2 tiered deck overlooking the expansive backyard. 4pc washroom: modern and stylish. Bright large living room. Eat-in family size modern kitchen with generous counter space. The finished basement is designed as an in-law suite with a separate entrance. It features a large bedroom, 3pc washroom, spacious living area and eat-in kitchen. (id:56505)
Royal LePage Real Estate Services Ltd.
19 Sara Drive
Thorold, Ontario
2417 Sq Ft Detached House, 4 Bedrooms, 2.5 Washrooms(2 Ensuite) With Spacious Laundry Room Available Upstairs; Stainless Steel Appliances (Washer, Dryer, Refrigerator, Dishwasher, Stove) And California Shutter Window Coverings; Oak Staircase; Beautiful Open Concept Layout, Separate Family, Dining Room, Double Door Entry, Master W/ 5Pc Ensuite & W/I Closet, 2nd Floor Laundry, Double Car Garage & Much More, Location Just Off Hwy 406, Close To Many Amenities. Sizes As Per Builder's Plan. Utilities, Lawn/Snow Maintenance Tenant's Responsibility; Credit Report/Employment Letter, Paystubs/Previous Landlord Referral Required. (id:56505)
Exp Realty
817 - 212 King William Street
Hamilton, Ontario
Sunny 960Sqf Corner Unit With 287Sqf Wrap Around Balcony. Clear Views Of Lake, Escarpment And City. Unit Features: Floor To Ceiling Windows,Smooth 9Ft Ceilings,Stainless Steel Appliances,Soft Close Cabinets. Spacious Den With Sliding Doors Can Be Used as Bedroom or Office. Laminate Through Out. State Of The Art Gym, Designer Amenities:Rooftop Terrace,Party Room,Pet Spa And More. Walk To Transit, Shopping, Restaurants, Schools.Easy Access To Highways. **** EXTRAS **** Stainless Steel Appliances:Dishwasher,Stove,Microwave,Fridge. Front Load White Washer/Dryer. Existing Light Fixtures,Roller Blinds. 1 Parking Spot and 1 Locker included (id:56505)
Right At Home Realty
51 Beauchamp Drive
Cambridge, Ontario
Welcome To A Beautiful, Just 2 yrs Old Detached House with Finished *Legal Basement* Features 4 Bedrms,4Washrooms, Double Car Garage. Home Located In One Of The Most Desirable Area Of Cambridge! Main Floor Features Family Rm W/ 9 Feet Ceiling, Kitchen W/ Top Quality S/S Appliances, Granite Counters, Backsplash. 2nd Floor Offers Prim Suite W/ 5Pc Ensuite, W/I Closet, 3 Other Good Size Bdrooms W/ Shared 4Pc Bath. Convenient 2nd Floor Laundry. Ent Thru Garage To Home, Side Ent For Bsmt W/2 Bedrooms and Full Washroom. (id:56505)
Royal LePage Flower City Realty
10 Kennedy Road N
Brampton, Ontario
+/- 0.80 Acres +/- 7,711 Sf Building, Re-Development Site / Former Bus Garage For Sale. Kennedy & Queen Location. Possible Future Residential High-Rise Re-Development. Near Public Transit. Proposed Rapid Transit At The Corner. Adjacent To Queen St. Corridor. City Is Supportive Of 5 Times Coverage, More May Be Possible. Planner engaged and work in process. Lots Of Amenities Nearby. Easy Access To Hwy 401 & 407. **** EXTRAS **** Electronic Brochure With Photos, Details And Zoning Available Upon Request. (id:56505)
D. W. Gould Realty Advisors Inc.
10 Kennedy Road N
Brampton, Ontario
+/- 0.80 Acres Re-Development Site / Former Bus Garage For Sale. Kennedy & Queen Location. Possible Future Residential High-Rise Re-Development. Near Public Transit. Proposed Rapid Transit At The Corner. Adjacent To Queen St. Corridor. City Is Supportive Of 5 Times Coverage, More May Be Possible. Planner engaged and work in process. Lots Of Amenities Nearby. Easy Access To Hwy 401 & 407. **** EXTRAS **** Electronic Brochure With Photos, Details And Zoning Available Upon Request. (id:56505)
D. W. Gould Realty Advisors Inc.
Lot 4 Inverlynn Way
Whitby, Ontario
Presenting the McGillivray on lot #4. Turn Key - Move-in ready! Award Winning builder! MODEL HOME - Loaded with upgrades... 2,701sqft + fully finished basement with coffee bar, sink, beverage fridge, 3pc bath & large shower. Downtown Whitby - exclusive gated community. Located within a great neighbourhood and school district on Lynde Creek. Brick & stone - modern design. 10ft Ceilings, Hardwood Floors, Pot Lights, Designer Custom Cabinetry throughout! ELEVATOR!! 2 laundry rooms - Hot Water on demand. Only 14 lots in a secure gated community. Note: full appliance package for basement coffee bar and main floor kitchen. DeNoble homes built custom fit and finish. East facing backyard - Sunrise. West facing front yard - Sunsets. Full Osso Electric Lighting Package for Entire Home Includes: Potlights throughout, Feature Pendants, Wall Sconces, Chandeliers. (id:56505)
Royal Heritage Realty Ltd.
Upper - 517 Upper Sherman Avenue
Hamilton, Ontario
The entire 2nd Floor (approx. 3,300 sq feet) Well-appointed executive office space in popular Mountain location. Exterior signage on the building is available to the tenant. On street parking Easy to view and Gross lease includes everything Taxes, Utilites, Maintenace) everything but phone and internet. (Plus HST) call us to take a look or call for more details. (id:56505)
Com/choice Realty
81 Segwun Road
Waterdown, Ontario
Step into this 3+2 bedroom home in a prime Waterdown location - the very definition of warm, inviting & comfortable! Obsess over the optimal convenience that this home offers: nestled on a serene, family-friendly street w/ parks, schools, YMCA & shopping all just steps away. The open floor plan, design-forward features & good-sized rooms are a flawless merge of practicality & design. Double height ceilings in the living room combined w/ 9-foot ceilings throughout create an atmosphere of lightness. The recently completed kitchen (2024) features wood tones combined w/ tasteful black accents & stainless-steel appliances for a luxurious feel! Upstairs, the large primary bedroom is #goals w/ a walk-in closet & five-piece ensuite. For families, the two good sized bedrooms & separate, recently updated bath are perfect for kids & teens. The garage is a dream come true, boasting double-height doors, insulation & heating. Other notable features include architectural shingles, California shutters on main floor windows, a gas line for the BBQ & a finished basement for added living space. Additionally, the furnace has been upgraded to a new environmentally friendly heat pump system, ensuring comfort & efficiency year-round. This is one that will not last - don't be TOO LATE*! *REG TM. RSA. (id:56505)
RE/MAX Escarpment Realty Inc.
21 Elderberry Road
Thorold, Ontario
The perfect opportunity for a spacious semi-detached 5 BEDROOM (4 upstairs and 1 in the basement), 3.5 BATHROOM family home AND/OR a solid rental investment vehicle, 21 Elderberry is altogether IDEALLY SITUATED, backing onto a conservation woodland, in sought-after Confederation Heights. Located in very close proximity to the 406 Highway (for quick access to Q.E.W.), Brock University, the St. Catharines Pen Centre, bus routes, trails, neigbourhood schools, conservation areas, trails and more. The property boasts a modern layout with many generously sized bedrooms and bathrooms, open-concept living-dining-kitchen area with 9' ceiling height, MAYTAG stainless steel appliances (extra fridge for larger families!), second floor laundry, finished garage with interior access, and intelligent modern touches (Google Nest thermostat, engineered hardwood throughout). Plenty of street parking compliments two (2) private spaces (1 driveway and 1 garage spot), ensuring owners, occupants and visitors need not look far for a spot. MOUNTAINVIEW Homes designed and built in 2017; the local hallmark builder for maximum comfort, convenience and care in construction. (id:56505)
Royal LePage NRC Realty
21 Hudson Drive
Brantford, Ontario
Nestled on a quiet cul-de-sac in the luxurious and executive Green Acres development, 21 Hudson Drive boasts over 4600 sqft of custom designed living space, an extensive property, and stunning curb appeal, with close proximity to HWY 403. Muskoka designed gables, and the front spanning covered porch welcomes you into the complete custom, open concept bungalow walkout. Main floor revolves around the 11’ crowned w/ coffered ceiling great room centering at the natural stone fireplace. The custom kitchen includes a 10’ granite island w/ pantry offering a plethora of storage for any chef alike. Kitchen has access to laundry room and custom dog wash and quick access to the dining room w/ access to the large covered deck for any gathering, BBQ, or star watching needs. Primary bedroom includes private 5pc bathroom, large WIC, and 10' coffered ceiling. Extending off the great room includes 2 large bedrooms w/ access to 4 pc main bathroom, an office w/ double French doors, and a 2 pc powder room. Lower recreation room is gigantic w/ separate access from garage, connecting to 2 large bedrooms, 4pc bathroom, and a large workout room that can be converted into an additional bedroom. Recreation room walks out to the lower patio and beautiful backyard space. Extras: Storage room spans 35’ w/ built in shelving, 3 car garage, custom dog shower in garage, storage shelves in garage. Steps to schools, nearby parks, trails, Brant Park Conservation Area, grocery stores, 6 minutes to HWY 403 … quiet neighborhood, star gaze, enjoy family/friend campfires, have it all. View youtube video for virtual walkthrough or the link provided. (id:56505)
Peak Realty Ltd.
916 Bloor Street W
Toronto, Ontario
Great location just steps to Bloor /Ossington subway station. Fully leased building with one retail tenant and two apartments. Approximately $74,480 net income (Buyer to confirm). Potential for redevelopment for the whole block. Lane at back with two pking spots **** EXTRAS **** Seller to provide list of extras within 5 days of accepted offer (id:56505)
Royal LePage Real Estate Services Ltd.
57 Downing Crescent
Barrie, Ontario
Welcome to 57 Downing Crescent, a beautifully maintained and fully finished home in a quiet, sought-after neighborhood in Barrie. This stunning property features 3 bedrooms and 2 bathrooms, ideal for families or those looking for a bit of extra space. Step inside to discover an open-concept eat-in kitchen, boasting newer floors, modern appliances, and sleek countertops. The spacious family room is perfect for gatherings, featuring a cozy gas fireplace and a walkout to the incredibly landscaped backyard, complete with a heated inground pool and a hot tub—perfect for relaxation and entertaining. The main floor also offers the convenience of a laundry room, ensuring all your needs are met on one level. Upstairs, you’ll find three generously sized bedrooms and a full bathroom, providing ample space for everyone. The finished basement includes a rec room, ideal for additional living space or entertainment. The attached garage comes with epoxy flooring and plenty of storage space, and a new cement driveway is a bonus. Situated in a peaceful neighborhood, this home is just a short drive to shopping, schools, and Hwy 400, offering easy access for commuters and all other amenities. (id:56505)
Keller Williams Experience Realty Brokerage
125 Breadalbane Street
Hamilton, Ontario
This beautifully renovated Strathcona stunner boasts a phenomenal location that is mere steps from Dundurn Plaza, highway access, shops, restaurants, schools, Tom Street Park and only minutes to McMaster. With 2+1 bedrooms and 3 full baths, this 1.5 storey board & batten home includes loads of upgrades. Walk into the bright and spacious main floor with an abundance of natural light and immediately notice the attention to detail throughout. Some of the many features include vaulted ceilings, a spacious kitchen with quartz countertops, open concept living, hardwood floors, and a statement making staircase with a wood accent wall. The main level also boasts a bedroom and full bathroom, while the upper level is home to the primary suite with an ensuite bathroom and a finished loft area. Not to be outdone is the fully renovated walkout basement that includes a kitchen, bathroom, living room, bedroom, and laundry room. The possibilities are endless in the backyard that features an oversized detached garage that can be converted to a secondary dwelling unit, while still boasting an oversized lot, mature trees, a raised deck, and a concrete patio. Don’t miss your opportunity to own this fantastic and versatile home! (id:56505)
RE/MAX Escarpment Realty Inc.
1541 Fiddlers Green Road
Ancaster, Ontario
approximately 112 acres with 3500 feet of frontage on fiddlers green road (3 KM from airport). Great opportunity for future airport/industrial development. Acreage is currently rented as sod farm $20,400/year. Close proximity to Hamilton Airport, Amazon, Highway Access and more! (id:56505)
RE/MAX Escarpment Realty Inc.
Lt 1-22 Lakeshore Road
Clarington, Ontario
727 Feet of Waterfront On The Spectacular Bond Head Bluffs! This is your Opportunity to Build Your Own Private Waterfront Dream Estate perched on a Magnificent 17.90 Acres On Lake Ontario with Stunning Panoramic Views and Post Card Worthy Sunsets. Build Your Dream Home Overlooking Beautiful Lake Ontario Away From The Noise & Congestion of the City but Close Enough to Commute. Privacy Galore Beautiful Treed Space Leading Down to the Lake. This can be your Dream Year-Round Home and Recreational Property with so many Possibilities!! Minutes from Newcastle Marina, Pebble Beach, Waterfront Trails, Restaurants and all Amenities! See survey and drone video attached. Similar Lots Also Available. (id:56505)
RE/MAX West Realty Inc.
389 Navy Street
Welland, Ontario
Contractors, investors & renovators - wartime bungalow waiting for someone to breathe new life into it. Conveniently located on a quiet street close to amenities & highway access with many already improved properties surrounding it. Get in on the ground floor of this up-and-coming neighbourhood before it's too late! An excellent and desirable spot to attract starters & retirees, or to create income as a rental property. RSA (id:56505)
Royal LePage NRC Realty
6378 Mountain Road
Niagara Falls, Ontario
Prime Real Estate Development Opportunity. Price is for 6378 and 6398 Mountain Road. Must be sold together. Unveil the potential of this exceptional 2-acre development site complete with 2 single family dwellings. Strategically located in north end Niagara Falls adjacent to the luxury development of Terravita and close proximity to Calaguiro estates. Zoned R4 and DH, this versatile property offers limitless possibilities for developers, investors, and visionaries. With two existing homes on the site, immediate rental income or phased development is an option. This property’s zoning classification allows for a variety of high-density residential projects. Imagine creating a community of modern townhomes, luxury apartments, or a mix of residential units that cater to the growing demand in this vibrant area. The existing homes provide immediate income opportunities or can be incorporated into the larger development plan. Minutes away from top-rated schools, shopping centers, dining, parks, and recreational facilities with QEW access off Mountain Road. (id:56505)
RE/MAX Niagara Realty Ltd.
RE/MAX Niagara Realty Ltd
6398 Mountain Road
Niagara Falls, Ontario
Prime Real Estate Development Opportunity. Price is for 6378 and 6398 Mountain Road. Must be sold together. Unveil the potential of this exceptional 2-acre development site complete with 2 single family dwellings. Strategically located in north end Niagara Falls adjacent to the luxury development of Terravita and close proximity to Calaguiro estates. Zoned R4 and DH, this versatile property offers limitless possibilities for developers, investors, and visionaries. With two existing homes on the site, immediate rental income or phased development is an option. This property’s zoning classification allows for a variety of high-density residential projects. Imagine creating a community of modern townhomes, luxury apartments, or a mix of residential units that cater to the growing demand in this vibrant area. The existing homes provide immediate income opportunities or can be incorporated into the larger development plan. Minutes away from top-rated schools, shopping centers, dining, parks, and recreational facilities with QEW access off Mountain Road. (id:56505)
RE/MAX Niagara Realty Ltd.
RE/MAX Niagara Realty Ltd
264 Hwy 5
St. George, Ontario
Nestled on a spacious 1.34-acre lot, this charming raised bungalow radiates pride of ownership. Boasting 5 bedrooms, 3.5 baths, and over 4000sqft of finished space, it offers a perfect blend of comfort and luxury. The main floor features an open layout with a gourmet kitchen, granite countertops, a dining room with access to an elevated deck, and a cozy living room with a gas fireplace. The master suite includes a walk-in closet and ensuite bath, while the lower level offers a sizable rec-room, an atrium with floor-to-ceiling windows, two bedrooms, an office area, and laundry. Outside, a 30x40 detached shop with heated floors, 100amp hydro, and water connections awaits. Recent updates include a Tar-chipped driveway (2022), built-in cooktop (2022), washer/dryer (2024), new kitchen (2020), downstairs snack bar (2021), new deck (2020), downstairs electric fireplace (2021), and main floor pot lights (2023). Welcome to your peaceful retreat. (id:56505)
RE/MAX Twin City Realty Inc
366 Ridge Road N
Ridgeway, Ontario
A remarkable opportunity as much as it is rare. The former Peoples Memorial Church is a solid and well kept almost 10000 sf building on a high profile 86 x 193 corner lot, at the centre of one of the prettiest, and most historic small towns in Ontario. It's 94' high steeple has towered over Ridgeway since 1872, and has been a local landmark seen from miles away. The possibilities are literally endless for a creative and skilled purchaser with historic sensibilities. This property could lend itself to many types of mixed use redevelopment. A mixture of commercial and residential in the rear, along with the historic main sanctuary building. The main structure has been added onto and expanded over the years, from a Sunday school addition in 1910, a basement in 1925, the gymnasium in 1932 and the rear large kitchen area of the building after that. A mixture of apartments, community uses and commercial redevelopment done in a historic manner in keeping with the history of both this property and the village, if done properly, would no doubt be well received and a welcome addition to the town. Full height basement adds another 3000 sf, and features large windows and lots of light which create further opportunity. For anyone looking for a unique, historic, and breathtaking undertaking, this could be the right property for you, and a great chance to be apart of helping to improve and accentuate this incredible community for the next 150 years! Buyer to satisfy themselves with regards to any zoning, permits, servicing, etc with the Town of Fort Erie. (id:56505)
Royal LePage NRC Realty
150 Main Street W Unit# Ph-13
Hamilton, Ontario
High End Fully Furnished Penthouse condo in the heart of Hamilton. Unit PH13 at 150 Main St. West epitomizes urban luxury living at its finest. This stunning Penthouse, located on the southwest corner offers floor to ceiling windows, 9 ft ceilings, Quartz Counter Tops, Stainless Steel Appliances, Living Room and Master Bedroom with Ensuite and 1 parking spot included in the underground parking garage. Residents enjoy amazing amenities including a gym, an indoor pool, Party Room and BBQ Courtyard. The central location ensures convenience, with shopping dining, public transportation, Jackson Square and Mc Master University just steps away. Perfect for students. Tenant pays Hydro, phone, internet and cable. (id:56505)
Revel Realty Inc.
77 Edward Avenue
Fort Erie, Ontario
GREAT LOCATION TO BUILD YOUR DREAM HOME OR SUMMER COTTAGE. APPROXIMATELY 1000 SQ FT LEGAL NON-CONFORMING ACCESSORY BUILDINGWITH 100 AMP PANEL CURRENTLY USED FOR STORAGE. WATER & SEWER AT THE ROAD. (The Buyer to do their due diligence with the Town of Fort Erie regarding permits). LOCATED 3 KM TO CRESCENT PARK BEACH. 3 KM TO PEACE BRIDGE, FRIENDSHIP TRAIL, SHOPPING, SCHOOLS, AMENITIES. (id:56505)
Royal LePage NRC Realty
724 Quaker Road
Fonthill, Ontario
Soaring ceilings, tremendous pride in ownership and a stunning layout awaits at 724 Quaker Road! This spectacular all-brick bungaloft features a coveted main floor bedroom, multiple access points to the basement, ample parking and an attached double-car garage. Arriving at this property, the grand entrance leading to the front door sets the tone for what awaits inside. Upon entering, you'll be greeted by an open foyer, highlighted by a gorgeous staircase that makes a lasting first impression. The expansive living room will have you beginning to envision what holidays will be like here - gathered around with family and friends, enjoying many laughs and building core memories. The open concept design seamlessly connects this area to the dining room and the kitchen beyond. Sliding doors off the dining room lead to a wonderful, covered porch overlooking the well-maintained backyard, providing a serene spot for unwinding. Featuring plenty of cupboard and counter space, the kitchen is sure to even impress the most discerning cook. Next to the main floor bedroom is a 3-piece bathroom with ensuite privilege, the perfect spot for overnight guests to stay or for a dedicated home office. Upstairs, you will find two spacious bedrooms, one with a massive walk-in closet, along with a full Jack and Jill bathroom. Be sure to take a moment to truly appreciate the view of the main floor living area, a rare feature that is certainly special. The finished basement provides tons of additional living space and, with large widows, is extremely bright and airy. Complete with a recreation room, games room, laundry room and the home's third full bath, this level truly makes this a family home. With access from the interior of the home and walk-ups to both the backyard and the garage, getting to the space is very simple. Recent, major updates include: central air (2018) and furnace (2022). Seize the opportunity to live in a home and community that you will be proud to call your very own. (id:56505)
Revel Realty Inc.
230 - 8228 Birchmount Road
Markham, Ontario
Brand new renovated Times Group elegant condo located in the core downtown Markham area, featuring an east-facing oversized balcony, ceiling-high large windows, and 9' ceilings. The condo has been updated with new SPC flooring throughout and freshly painted with Benjamin Moore paint. The brand new kitchen boasts new cabinets, quartz countertop, backsplash and stainless steel appliances, including a stove, French door fridge, range hood, and dishwasher. Lower maintanance cost per sqft in the area. The building is within walking distance of shopping centers, including Whole Foods, No Frills, banks, coffee shops, LCBO, McDonald's, high-class Chinese and Western restaurants, clinics, and drug stores. It is just minutes to Highways 404 and 407, TTC, and Viva. **** EXTRAS **** Brand New Kitchen Cabinet, Quatz Counter Top, S/S Stove, Frechdoor Fridge, Rangehood and Diswaher. Frontload washer/dryer. (id:56505)
Homelife New World Realty Inc.
20 Farley Lane
Hamilton, Ontario
Newly renovated beautiful freehold townhouse. New vinyl flooring on 2nd floor, new staircase, new kitchen backsplash, new contemporary style LED light fixtures throughout, New S/S stove, new S/S dishwasher. Great function spacious three bedrooms. Main floor premium hardwood flooring. New natural deco premium Benjamin Moore paint throughout. Pictures are virtually staged. (id:56505)
Right At Home Realty
32 Arthur Street South Street S
Woolwich, Ontario
Discover a prime investment and owner/operator opportunity in downtown Elmira. This fully renovated restaurant and building, features two spacious dining rooms and a bar on the main floor. The main floor also includes a fully equipped kitchen, perfect for a seamless operation and a transferable liquor license capacity of 88. The second floor boasts a versatile banquet hall, ideal for hosting events. The basement provides ample cold storage and additional prep space. Includes two private parking spaces, plus convenient city parking at the rear and on the street. The restaurant already boasts strong sales so don't miss out on owning a turnkey establishment in downtown Elmira. (id:56505)
RE/MAX Ultimate Realty Inc.
Royal LePage Real Estate Services Ltd.
454 Laclie Street
Orillia, Ontario
Investment and Home Opportunity in Orillia - This versatile property offers a unique investment opportunity in Orillia, featuring retail/commercial space and four newly renovated residential units (May 2024). Medium to high traffic, close to Orillia's Waterfront + downtown core, easy access to hwy 11. Previously a mini-golf site, it now includes an additional 730.42 sq ft of flexible commercial space with four grade-level doors, suitable for retail, office, or service businesses. Highlights: Upgraded Residential Units: Recently renovated for modern comfort. **Versatile Commercial Space: Can be a single large unit or divided for separate use. ** Prime Location: Medium to High-traffic area, close to amenities, across from an elementary school, near the waterfront and downtown. Customizable: Seller may complete customizations to the commercial space upon agreement. ** Zoning Flexibility: Allows for a range of retail, office, and service uses alongside residential units. Rental Potential: Two units available for rent, providing immediate income opportunities. This property is ideal for investors, extended families, or those seeking a combined home and business space. Contact the listing agent for financial details and to schedule an appointment. Virtual tour and photos available to showcase the property's excellent location and features. (id:56505)
RE/MAX Hallmark Chay Realty
454 Laclie Street
Orillia, Ontario
Investment and Home Opportunity in Orillia This versatile property offers a unique investment opportunity in Orillia, featuring retail/commercial space and four newly renovated residential units (May 2024). Previously a mini-golf site, it now includes an additional 730.42 sq ft of flexible commercial space with four grade-level doors, suitable for retail, office, or service businesses. Highlights: Upgraded Residential Units: Recently renovated for modern comfort. Versatile Commercial Space: Can be a single large unit or divided for separate use. Prime Location: High-traffic area, close to amenities, across from an elementary school, near the waterfront and downtown. Customizable: Seller may complete customizations to the commercial space upon agreement. Zoning Flexibility: Allows for a range of retail, office, and service uses alongside residential units. Rental Potential: Two units available for rent, providing immediate income opportunities. This property is ideal for investors, extended families, or those seeking a combined home and business space. Ask financial details and to schedule an appointment. Virtual tour and photos available to showcase the property's excellent location and features. (id:56505)
RE/MAX Hallmark Chay Realty Brokerage
454 Laclie Street
Orillia, Ontario
Many upgrades and improvements done. Home or Investment opportunity. Looking to combine, have extended family or perhaps looking for an investment. Here's your unique opportunity to own office or retail space with residential units. With exception of unit 1 which previously was main house, lovely renovated residential units completed May 2024. Was previously a mini-golf and since been converted and renovated to contain 4 residential units + additional 730.42 space with 4 grade doors. Can utilize the space to encompass all one or keep separate. Use for retail, office or services. Common area with coin laundry. Plenty of parking, medium to high traffic area close to so many other amenities. Across from elementary school. Plenty of signage. Close and just outside the Laclie Street Reconstruction zone area which means it's close to waterfront and downtown for activities and improvement area. Seller may consider completing customization of Commercial space area upon agreement. Unspoiled area measures 730.42 sq ft Zoning permits a range of retail, office and services with residential units. As of time of listing, 2 units are available for rent so can set own rate or use for own use. Contact LA for financials. Please do not go to property without an appointment. See virtual tour and photos for proximity to waterfront and downtown core (id:56505)
RE/MAX Hallmark Chay Realty Brokerage
92 Crown Victoria Drive
Brampton, Ontario
Welcome to your dream home! Enjoy the luxury of sleek, modern kitchen that seamlessly flows into the open concept living and dining areas. Cozy up by the fireplace on cool evenings and admire the ambiance created by stylish potlights throughout. This home combines comfort, elegance, and functionality in every detail. Smooth Ceiling on main floor, Renovated washroom, Freshly painted The house also features a beautiful newly finished basement, perfect for additional living space or entertainment. This home offers a perfect blend of elegance, comfort, and modern convenience. **** EXTRAS **** Well Maintained Corner House with great curb appeal. New Washer Dryer in both laundries, 4 year newer roof shingles . New laminate flooring on 2nd floor. (id:56505)
Circle Real Estate
516 - 251 Hemlock Street
Waterloo, Ontario
Welcome to SAGE 6 at 251 Hemlock Street! Located w/in Quick Walking Distance to the Universities Of Waterloo & Wilfrid Laurier! Perfect for the Savvy Investor or End User to Start Planning now for your Child's Post Secondary School Residency. Beautiful & Super Clean 2 Bedroom, 2 Full Baths. Comes Furnished from Builder. Open Concept Bright Spacious Living Room w/Walkout to Large Balcony. Gorgeous Kitchen with Granite Counters, Stainless Steel Appliances and Large Breakfast Island. Enjoy the Convenience Of In-Suite Laundry! Currently Leased for $2,450/month Including Parking. Tenants pay for Hydro Utility. Conveniently Located Close To Waterloo Park, Endless Restaurants, Uptown Waterloo, Conestoga Mall, LRT Station & More! **** EXTRAS **** Stainless Steel Fridge, Stove, Dishwasher And Microwave. Washer & Dryer. All Elfs & Window Coverings. (id:56505)
Woodsview Realty Inc.
50 - 17 Quail Drive
Hamilton, Ontario
Welcome to this fabulous 3 bedroom, 1.5 bathroom townhome in popular Hamilton Mountain neighbourhood. Features include an updated light filled kitchen with island, an updated powder room, spacious dining and living rooms with patio door access to backyard oasis with new extended patio. Updated flooring includes floating floor and brand new carpet on stairs. Upstairs you'll find a large king sized primary bedroom with double closet, two more spacious bedrooms that can accommodate queen sized beds, and a beautifully renovated bathroom with large vanity and quartz countertop. The lower level provides a finished family room with high ceilings, a laundry room (with gas dryer), storage space and inside access to garage. Other features include an updated furnace and a/c, fresh decor throughout, and close access to public transit, highways, shops and Mohawk College. (id:56505)
RE/MAX Escarpment Realty Inc.




