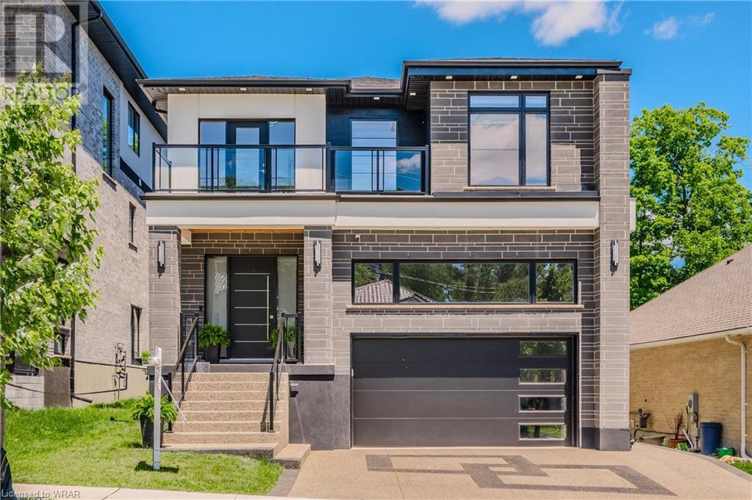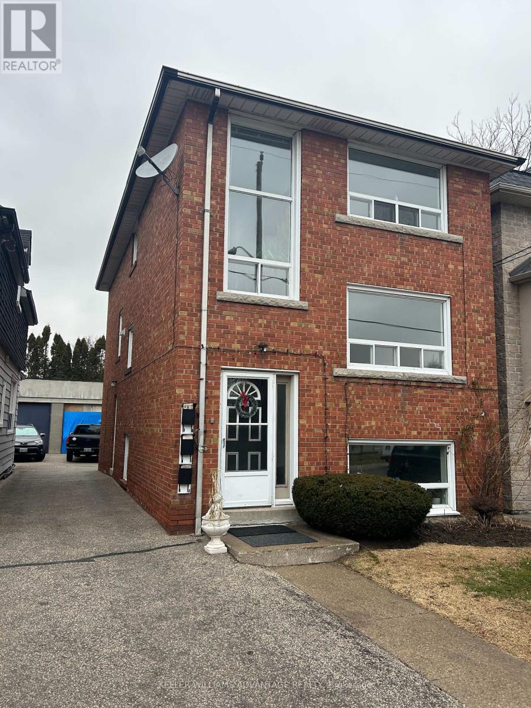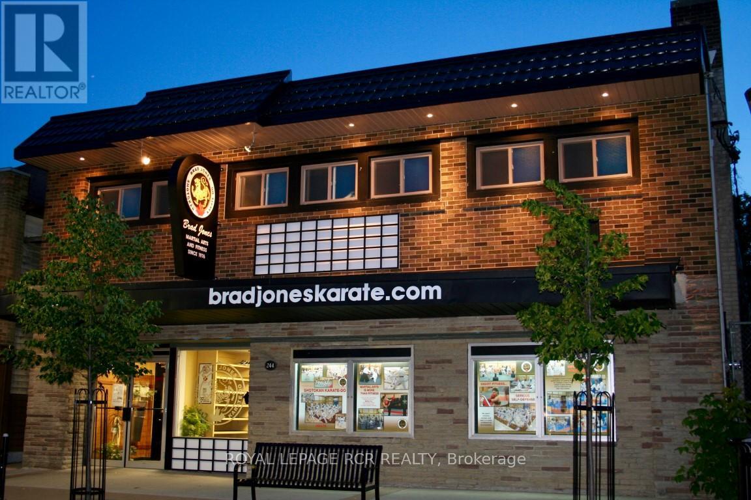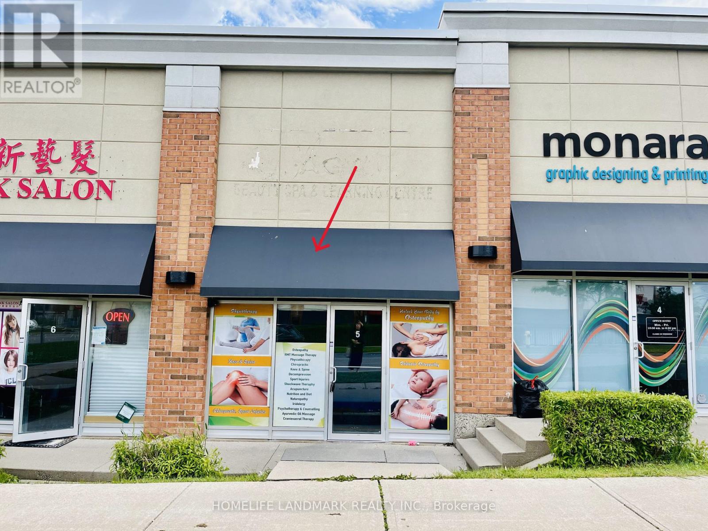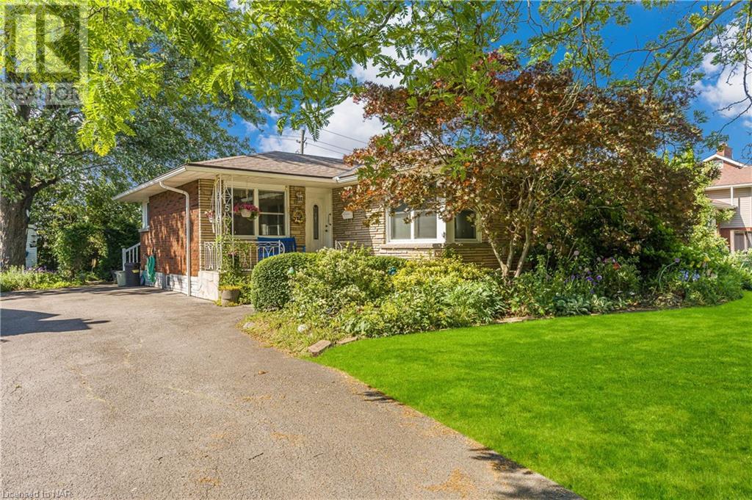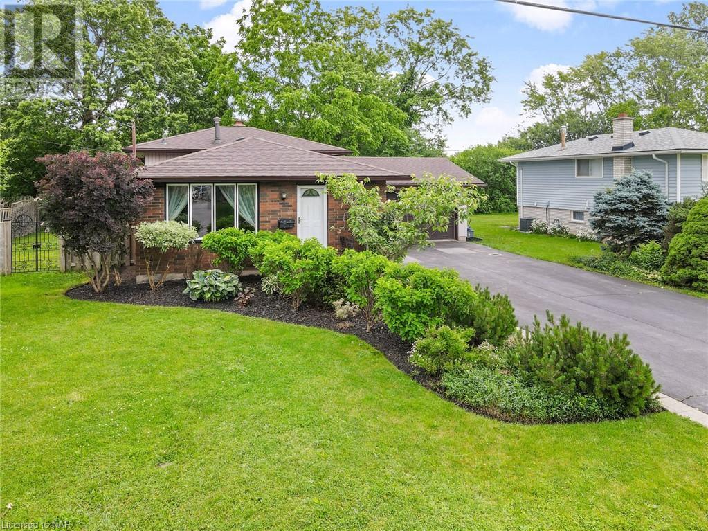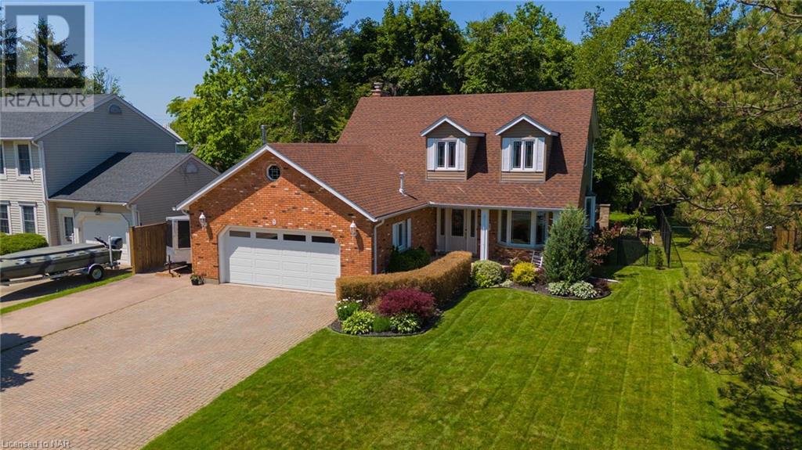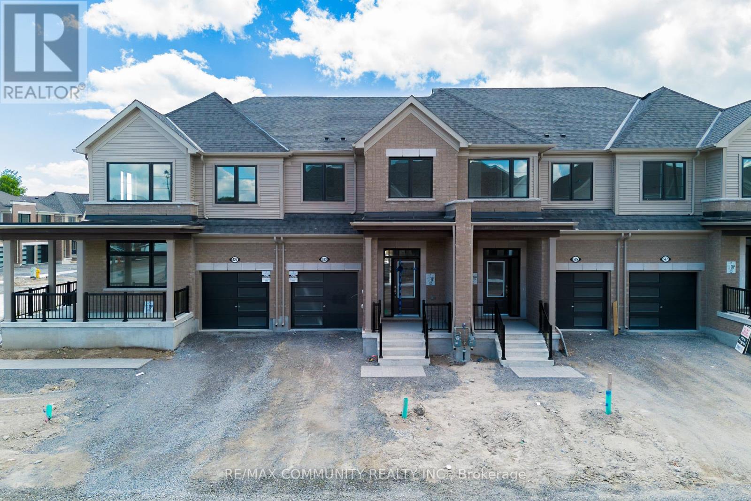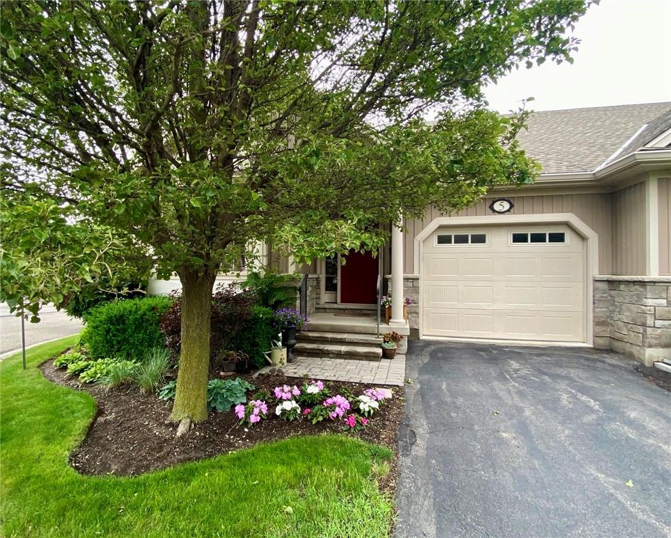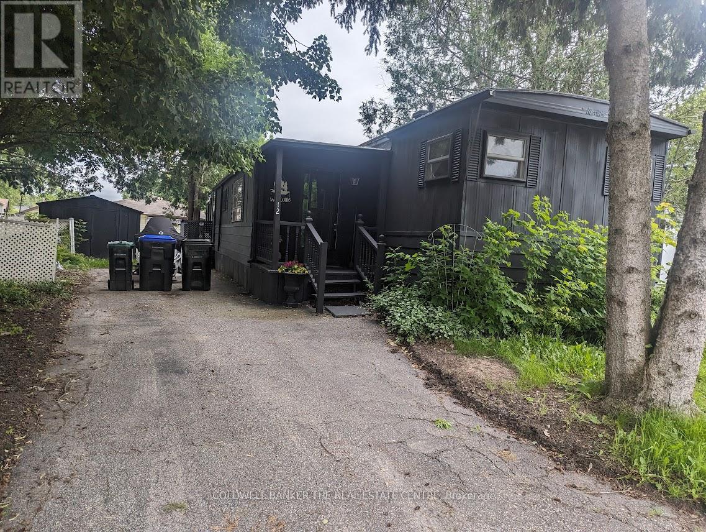BOOK YOUR FREE HOME EVALUATION >>
BOOK YOUR FREE HOME EVALUATION >>
636 Fourth Line
Oakville, Ontario
Ready to Rev Up Your Business? Take the Wheel of this Established Automotive Dealership Today! With a proven track record spanning over 10 years, They're your trusted partner in the automotive industry with over 1,000 customer data base, very strong online presence. Enjoy seamless access to top auctions and exclusive financing deals with major financial institutes. Skip the lengthy OMVIC process, commercial insurance and dive straight into profitability. Say goodbye to setup fees and hello to instant returns. Seize the opportunity and Invest now! With an average net income of $220,000 per year. Business comes with up to 45 vehicles ready for sale and training from the owner. With flexibility to move location immediately. Owner is open to selling the business with some or without any vehicles (id:56505)
Realty Executives Plus Ltd
87 Wesmina Avenue
Whitchurch-Stouffville, Ontario
Only a Few Years Old Freehold Townhome with a total of 1947sqft (not including the basement) In A Highly Desirable Location. Bright And Spacious Kitchen Offers Huge Central Island, S/S Gas Stove, Fridge, Dishwasher, and A Walk-Out To The Backyard. Fantastic Open Concept Living Space Combined With Dinning Area that is Currently being used as an Office. Huge Primary Bedroom With 4Pc Ensuite & Walk-In Closet. Other two Bedrooms are Also Great Size and come with Walk-In Closets And Second 3 Piece Bath!It 2nd Floor Laundry For Your Convenience. This Could Be The Dream House That You Were Looking For! Basement is unfinished and awaiting your creativity! **** EXTRAS **** Existing Stove, Fridge, Dishwasher, Washer/Dryer, ELF & Window Covering (id:56505)
RE/MAX Realty Services Inc.
223 Inverness Way S
Bradford West Gwillimbury, Ontario
Gorgeous 4 Bedrooms & 4 Washrooms Detached House With Beautiful Open Concept Layout *Modern Kitchen And Nice Pot Lights *Eat/In Kitchen Walkout To Large Backyard *All California Shutters Thru Out **** EXTRAS **** Nice Pot Lights Designed Around The House Make Night View More Lovely And Warmly (id:56505)
Right At Home Realty
302 - 770 Bay Street
Toronto, Ontario
Welcome To Rare To Find Downtown Over Sized (758 SQ. FT.+ ~300 Sqft. Private Terrace) Luxurious Lumiere Condo. One Bedroom Suite Can Function As a 1+Den Spacious Condo With The Customized B/I Desk & Storage In The Living Room. Open Concept Floor Plan & No Wasted Space! Best Layout In The Building With Ensuite Walk-in Closet, Enjoy The ~300 sqft Wrap-around Terrace When Entertaining Your Guests. Wired Home Theatre Unit. Located In Heart Of Downtown Toronto, Most In-Demand Neighborhood. Prime Location, Views Of CN. Building Tower At Bay & College. 3 Min. Walk To College Subway, 5 Min. Walk To U Of T, Metropolitan U, Close To Hospitals, Shopping Centre, Financial District. Extensive Amenities And Facilities, Indoor Pool, Rooftop Patio, Party Room, Gym, Theatre Room, 24Hr Concierge. Includes One(1) Parking + One(1)Storage Locker. Rarely Offered . Clean & Bright, Move In Ready Unit. Must See Virtual Tour. **** EXTRAS **** Wrap-around 300 Private Terrace Feels Like Your Own Back Yard When Entertaining Your Guests. 3 Min. Public Transportation. Feel The Down Town Living. Great For Professional Couples. All Amenities Nearby (id:56505)
Modern Solution Realty Inc.
1608 - 115 Mcmahon Drive
Toronto, Ontario
Attention First Homebuyer/Investor! Don't Miss Out This Stunning, Bright, Great Functional Layout Suite With Large Balcony In Award Winning Bayview Village Community. This Building Exudes Luxury, High-End Features & Finishes. 9Ft Ceilings, Floor To Ceiling Windows, Sun-Filled. Laminate Flooring. Designer Modern Gourmet Kitchen With Integrated B/I S/S Appliances, Quartz Countertop & Marble Backsplash. Comprehensive Amenities Throughout The Building, Bowling, Basketball & Tennis Court, Gym Etc. Located In The Heart Of North York, Steps To TTC, GO Station, Parks & Shops. Easy Access To Hwy 401/404 And So Much More! **** EXTRAS **** All Existing Integrated B/I S/S Appliances: Fridge, Cooktop, Oven, Dishwasher, Microwave & Range Hood. Washer & Dryer. All Existing Window Coverings & Light Fixtures. (id:56505)
First Class Realty Inc.
2306 - 5 Soudan Avenue
Toronto, Ontario
Midtown Award-winning ""Art Shoppe"" condo, underground access to Scotiabank, store, farm boys. squared rooms with 9' ceilings, the units offer an airy and open atmosphere. Enjoy spectacular views from the comfort of your home (id:56505)
Bay Street Group Inc.
813 Port Maitland Road
Dunneville, Ontario
RARE, Very Unique property, Must be seen, former Town Hall (See ZONING Notes below) its a True Paradise, Almost 2,000 Sq ft of living space, Bungaloft, fully private side/back yards, 14ft 9in height Cathedral ceilings in the living/ Dining/ Kitchen, Engineered wood floors throughout, Gas heat, Central air, Tankless hot water heater (Rental), multiple small wooden structures for storage or children's play area, Greenhouse, A/G pool, updated kitchen, renovated bath, plus a real MAN CAVE/Media Room loft perfect for Home Theater, private and fully wooded back yard, where deers come to visit. One block to Lake Erie, enjoy fishing, picnics, peace and tranquillity all year round. approx 120 KMs to Toronto Pearson Airport, EZ access to Hamilton, Niagara and the USA, all this + Almost 1 Acres land for the price of a Condo/Townhome in the GTA offers great value for you money. Zoning may allow additional space to potentially build a 600sq ft home may be possible on the property (per owner TBV), Amazing friendly town & neighbourhood perfect for Retirees, first time buyers or a Year round Vacation home, Features Circular Driveway, and more than adequate parking space, *** Institution ZONING allows for *** PLACE OF WORSHIP *** All info TBV by buyer/Buyers agent. (id:56505)
Realty Executives Plus Ltd.
320 Otterbein Road
Kitchener, Ontario
Welcome to your dream CUSTOM HOME! This beautiful modern 2-storey residence boasts over 4000 square feet of luxurious living space and is filled with impeccable upgrades throughout. With 5 bedrooms and 5 bathrooms, this elegant home offers plenty of room for creating lasting memories with your loved ones. As you step inside, you are greeted by the grandeur of 10-foot ceilings on the main floor, creating a sense of openness and sophistication. The custom white kitchen is a chef's delight, featuring cabinets that reach up to the ceiling, stainless steel appliances including a built-in double fridge and a top-notch built-in coffee machine. Two tasteful fireplaces provide cozy spots to unwind, while the absence of carpet throughout the home showcases the beautiful hardwood floors that flow seamlessly from the main level to the second floor. The stylish glass railing and wood stairs add a contemporary touch to the home's design. Upstairs, 9-foot ceilings grace the second floor, where you'll find 2 balconies offering tranquil spaces to relax and enjoy the surrounding forest views. The large covered porch provides a perfect setting for outdoor entertaining or quiet moments of reflection. The fully finished basement with 9-foot ceilings offers even more living space, complete with an additional bedroom, full bathroom, and 2 spacious cold rooms for storage or customization to suit your needs. The exposed concrete driveway leads to the expansive garage with high ceilings, ideal for car enthusiasts looking to install a hoist system for working on or storing high-end vehicles. With upgraded trim work and doors throughout, this home exudes quality and attention to detail at every turn. Don't miss out on this unique opportunity to make this exceptional property your own and live in the lap of luxury! (id:56505)
Smart From Home Realty Limited
289 James Street
Norfolk, Ontario
Excellent investment opportunity! Commercial building in the heart of Delhi, just 1.5 hours from the Greater Toronto Area (GTA). Prime location on Highway 3, corner lot. Features 3 units with strong tenants and a building area of approximately 3,000 sq. ft. Ample on-site parking available. Building in as-is condition. Don't miss it! (id:56505)
Right At Home Realty
31 Shakespeare Avenue
Niagara-On-The-Lake, Ontario
Charming Bungalow Close to Town with Immediate Rental Income! This newly renovated bungalow in the desirable Chautauqua neighbourhood features 2 bedrooms, an open-concept living area, and modern upgrades including new flooring, lighting, and interior design throughout. The gourmet kitchen boasts stainless steel appliances, an enhanced backsplash, and butcher block countertops. The primary suite is filled with natural light, and the versatile second bedroom is perfect for guests, a home office, or an artistic retreat. Enjoy the spacious yard ideal for kids, pets, and afternoon sun. Situated on a custom re-build lot measuring 50x138, this property is perfect for a future dream home rebuild and is less than a 5-minute walk to the lake. Located near top-rated restaurants, wineries, and shops in Niagara on the Lake, this property presents an excellent investment opportunity with a tenant eager to stay for an additional year, providing immediate rental income. **Vacant Possession Available** **** EXTRAS **** Current Lease Ends Oct 31 2024. Tenant willing to stay. Vacant possession Available Nov 1st 2024. Please note this is an Assignment Sale. Contact LA for all details and showings. Open House July 7th ONLY. (id:56505)
Exp Realty
1047 Four Seasons Road
Gravenhurst, Ontario
Welcome to your new home! This charming and nicely maintained 2-bedroom mobile home offers a perfect blend of comfort and convenience. Nestled in a peaceful and quiet neighborhood, only 15 minutes for Orillia and Gravenhurst, this property provides a serene escape from the hustle and bustle of everyday life. The clean and tidy interior features two bedrooms, a bright laundry room and a good sized foyer area. The living and dining area is ideal for entertaining guests or enjoying cozy family meals. Outside, you'll discover a lovely space for gardening, outdoor activities, or simply enjoying the fresh air. With its excellent value, this mobile home is an ideal choice for those seeking a comfortable and affordable living space in a tranquil setting. Don't miss out on the opportunity to make this lovely home yours. Schedule a viewing today and experience the charm and serenity for yourself! (id:56505)
Century 21 B.j. Roth Realty Ltd.
4962 Third Line
Erin, Ontario
Welcome to your idyllic country retreat! This country dream 3-bedroom farmhouse is perfectly situated on 45 acres of stunning rolling hills, offering breathtaking views and unparalleled privacy. With its combination of classic charm and modern amenities, this property is the perfect escape from city life. The property has a grand circular long driveway with two entrances. The home features a beautiful wrap-around porch overlooking the lush gardens, offering a tranquil space for relaxation. 3 spacious bedrooms plus a den, including a primary suite with a private balcony over looking the front garden, providing a perfect spot to enjoy serene morning coffee or stunning evening sunsets. The large and bright eat in kitchen features a long island with extra seating and plenty of windows that provide panoramic views of the property. The property also features amazing out buildings! The versatile 3-car shop is a car lovers dream! The shop also includes a separate studio space, w/ a 2pc bathroom, ideal for an artist's retreat, yoga or home office. The traditional bank barn provides ample storage or can be repurposed for livestock housing, a workshop, or even a unique potential event space. This farmhouse offers the best of country living with modern comforts. Whether you're looking for a family home, a weekend retreat, or a place to pursue your agricultural dreams, this 45-acre estate is a rare find! **** EXTRAS **** Great location in a serene rural area, the property is conveniently within a short drive to local amenities and shopping. 5 mins to Acton, 17 mins to 401,5 km to Go Train. New A/C 2020,Septic Tank 2021,Furnace 2022. (id:56505)
Royal LePage Rcr Realty
Lower - 65 Ottaway Avenue
Barrie, Ontario
Spacious and bright lower level 3 bedroom 2 bathroom unit. Perfect for young professionals, couples or a small family.Located in a quiet family neighbourhood close to schools, parks, restaurants, stores and public transit. Located off St. Vincent it is a short drive to downtown and the Barrie Waterfront. Tenant is responsible for 50% of utilities and the Hot Water Tank Rental. Carpet Free, In unit Laundry, fantastic layout and a separate entrance and 2 Driveway spaces. Photos were taken prior to tenant moving in. (id:56505)
Real Broker Ontario Ltd.
315 - 15277 Yonge Street
Aurora, Ontario
Welcome To ""The Perfect Starter Condo"" Or Better Known As The Centro Condos Located In The Heart Of Aurora! This Sun Filled Unit Features Freshly Renovated Flooring And High Ceilings/Large Windows. Modern Kitchen With Island And Stainless Steel Appliances. Spacious Bedroom With 4 Piece Ensuite Bathroom And Walk In Closet. Cozy Balcony Facing North And Enclosed Surface Level Parking Spot. Prime Location Walking Distance To Everything! **** EXTRAS **** All Electric Light Fixtures, Stainless Steel Fridge And Freezer, Stainless Steel Glass Top Stove, Microwave, Curtain Rods, Bathroom Wall Mirror (id:56505)
Exp Realty
1 - 567 Davis Drive
Newmarket, Ontario
Beautiful; Office Or Retail Space Steps to Southlake Hospital. The Total Sq.Ft. of space is 9171, With Ground Floor of Approx. 6122 Sq.Ft. + 2nd Floor of 3049 Sq.Ft. Includes Parking. Utilities Included In TMI. **** EXTRAS **** Total Sq.Ft: 9171. Also Available To Split Unit Into 6122 Sq.Ft For Ground Floor Only, or 349 For Upper Floor Only. (id:56505)
Coldwell Banker The Real Estate Centre
126 Barker Av Avenue
Toronto, Ontario
Renovated Multi-unit Property Featuring 2 x 3 Bed Units And 1x 2 Bed Unit. Each Unit is Over 1,000+ Sq Ft And Have Been Updated. Lower Unit Is Well Above Grade With Amazing Light. Massive, 1,200 Sq Ft Three Car Detached Garage With 12' Ceilings In The Rear. Tons Of Room For Parking In Driveway. All Units Are Currently Vacant For You To Establish Your Own Rental Rates. TTC at your door step. (id:56505)
Keller Williams Advantage Realty
Main - 157 Fitzgibbon Avenue
Toronto, Ontario
Welcome To Newly Renovated House (Main) For Lease In Prime Scarborough Location Which Comes With 3 Bedrooms And One Full Bathroom With A New Kitchen. The Home Is Filled With Pot Lights, New Kitchen 2021, Flooring And Furnace 2017, Also Right To Use Amazing Ss Appliances Such As New Fridge, New Washer And Dryer, New Bi Microwave, Bi Dishwasher. Close By To TTC, Shopping, Mosque, Schools. Only Main Floor For Lease No Lower Level Or Basement In This Lease. **** EXTRAS **** Right to use New Ss Fridge, Gas Stove, Bi Microwave, Bi Dishwasher, New Washer And Dryer. (id:56505)
RE/MAX Community Realty Inc.
20603 Willoughby Road
Caledon, Ontario
Caledon Ranch Bungalow on 1 Acre with over 4200sf of luxurious living space! Your eyes won't believe the stunning design features and materials used in this one of a kind home. Massive deck off main level creates a covered terrace for the expansive walk-out below. The 28' long Kitchen is a show stopper with commercial grade appliances, expansive island with drop for dining, quartz counters, custom cabinetry, walk out to deck and access to mud room and garage. Upper level features 2 large bedrooms and 2 - 5 piece bathrooms. Mudroom has sink and Pet wash area with custom cabinetry. Lower Level walk out features 3 bedrooms, 3 bathrooms, 39' laundry & utility room, 2 Cold Cellars (18' and 17'). The garden overlooks the horse trails and golf course. The property also has a huge 40' x 24' Workshop Building with Hydro. Another surprise can be found down the garden path and that is a custom fire pit area with large stone rocks brought in for seating. Start the Car and head for the hills! **** EXTRAS **** See Highlighted Features List for more details. (id:56505)
Home & Condo Market
244 Main Street S
Newmarket, Ontario
One of the most notable and attention capturing properties on Newmarket's popular Historic Downtown@ Over 9,000 sq.ft. Gross floor area. Formerly 'The Roxy' and 'Odeon' cinemas, now converted to fitness and training centre with the ability to become what is 'next"" for Newmarket's Main Street! Located just down from the the newly built, and York Region's soon to open ""Postmark Hotel"". From Fairy Lake and coveted new location of Locale Restaurant to the multiple restaurants, shopping, indoor and outdoor theatres, community gatherings and trail sidewalks, this property will be Newmarket's succession statement building! Flexible UD-D1 zoning permits: commercial school; office; place of worship; restaurant; dinner theatre; micro-brewery; private club; spa; retail store and many more! Soaring 17.5 ft. ceilings! **** EXTRAS **** * LEGAL DESC CONT'D: S/T EASE OVER PT 1 65R-23448 AS IN R361876 & B12790B. T/W EASE AS IN R361876 (id:56505)
Royal LePage Rcr Realty
5 - 15 Karachi Drive
Markham, Ontario
Located In A Prime Location In The Plaza, Excellent Opportunity To Start Your Own Business Or Office!!! Minutes Away From Hwy 7/407/401And Many Existing & New Residential Developments. Costco, Canadian Tire, Home Deport, Shoppers Drug Mart, Banks, Grocery Stores & Restaurants Located Doorsteps. Three Finished Office Rooms are sized10'4"" x 7' Each; One Showroom/Front Office/ Reception is Sized 14'5""X7'8"";One Washroom 6'5"" X 6'8"" and Storage/Equipment Room 6'5""X7'8"". Tenant or Tenants' Agent to Verify and Confirm the Measurement & Permitted Use. **** EXTRAS **** Closer To Hwy 7, Hwy 407, Costco, Food Market, Canadian Tire, Home Depot, Office Depot, Shoppers Drug Mart, Banks And More (id:56505)
Homelife Landmark Realty Inc.
1455 - 3078 Sideline 16 Road
Pickering, Ontario
Never Lived In Before. Brand New Townhouse Available For Rent. Located In The Beautiful Community Of Pickering. Open-Concept Layout & A Gorgeous Kitchen. **** EXTRAS **** Stainless Steel Appliances: Fridge, Stove, Rangehood. Washer & Dryer (id:56505)
Save Max Bulls Realty
16 Beckwith Lane Unit# 102
The Blue Mountains, Ontario
Welcome to Mountain House at Windfall. This 2 bedroom, 2 bath, open concept, ground floor, corner unit condo is the perfect every day retreat. Exclusively situated on 10 acres at the foothills of Blue Mountain and next door to Scandinave Spa. Mountain House amenities feature their very own outdoor pools and spa inspired amenities. Including a sauna, hot and cold pools, relaxation room and fitness facilities. Enjoy the benefits of a Nordic Bath Circuit right at home. This unit is located in the Georgian Ridge building. Conveniently fully furnished and features a ground floor terrace that faces Blue Mountain with a western exposure. Enjoy overlooking a serene greenspace/nature preserve with the mountains in the background. Neutral decor and sleek finishes complete the space. Close proximity to The Village at Blue, shops, restaurants, biking, skiing, hiking, walking trails, Georgian Bay, beach & more! (id:56505)
Keller Williams Experience Realty Brokerage
251 Augusta Avenue
Toronto, Ontario
Location Location Location Kensington Market Food Hub, Turn Key Operation, Top Gun Burgers, Great Exposure, High Traffic Area. Fabulous Set Up Of 1000+ Sqft With Patio, Ambience Galore, Franchise, Same Use Or Open Your Own . Delicious Food, Relaxing Atmosphere, Excellent Service, Great Sales!!! Very Profitable Business. Cozy And Inviting Interior. Top Google Reviews And Rating. (id:56505)
King Realty Inc.
1002 - 155 Beecroft Road
Toronto, Ontario
Discover great value at the well-kept Broadway Condos by Menkes in North York, steps from Yonge and Sheppard. This bright1-bedroom offers sunny, south-facing views of a peaceful courtyard. The appliances look new, fitting well in a layout made for full-sized furniture. Enjoy a handy breakfast bar in the kitchen and lots of storage space, from the big bedroom closet to the roomy laundry area and an extra front door closet. Stay comfy all year with separate heating and cooling. This quiet unit is away from elevators and trash areas. Avoid winter's chill with direct underground access to the subway and nearby shopping. The unit is in top shape, with clean carpets, showing it's been well cared for. Plus, there's an extra wide parking spot close to the elevator. All of this for under $600,000 a true find! **** EXTRAS **** Easy access to Amenities -24 hr concierge, Indoor Pool, Hot Tub, Sauna, Gym, Rec Room, Guest Suites, Lots of Visitor Parking, Electric Car Charger! Direct Underground Access To The Subway, Minutes To Yonge And Sheppard /401. (id:56505)
Keller Williams Referred Urban Realty
5 Larchwood Drive
St. Catharines, Ontario
Beautifully maintained 3 bedroom, 3 bath brick bungalow nestled in a garden oasis that has showcased pride of ownership for several decades! Welcoming front entry leads into an eat-in kitchen which opens to the generous deck. Spacious living and dining room, ideal for entertaining and sitting around the fireplace on a cold evening. Two bedrooms share a family bath. But the best surprise of all is the large primary bedroom suite located at the back of the home, complete with walk-in closet and ensuite bath, which enjoys its own access to the back deck with its seating and dining areas, all surrounded by lush greenery and flowers. The property abuts St. Julia Roman Catholic Church which gives so much privacy and the allowance of enjoying this backyard solitude! The fully finished basement showcases a huge family room, multiple storage areas, laundry, clothing storage closet and a home office. Ideal for multi-generational families! Large, paved driveway and quiet streetscape. Close to Brock University, the Pen Centre, shopping, dining, amenities, and public transit. Call for a showing today! (id:56505)
Royal LePage NRC Realty
214 - 35 Green Valley Drive
Kitchener, Ontario
Updated unit in the middle of everything! Perfect for professional tenant in this oversized 1 bedroom unit. Approx 900 sq' there is space to spare! Impressive foyer to greet you. Kitchen with updated cabinets, Stainless Steel appliances, Space for a bistro set or set up your own island. Perfect finishes make this the kitchen to love. Formal dining room or easy to use a flex space/home office/yoga nook. West facing Light floods across the unit from the impressive bay window in the LR. 4 pc Bath w/vanity updated subway tile. Transit,Highways, restaurants, stores, Conestoga College, all in walking distance! This unit raises the bar on every level! (id:56505)
Forest Hill Real Estate Inc.
20 Tasker Street
St. Catharines, Ontario
This stunning, brand new, custom-built 4+2 bedroom,6 bathroom residence located on a one-of-a-kind, private 55 x 198 ft. Lot. Over 4800 Sf. Ft of Living space. Boasts a variety of luxurious features and modern amenities. Open concept main floor with cathedral ceilings and heated floors in all bathrooms and basement ceramics. Natural wood baseboards, moulding and doors, plus 3/4"" engineered floors on main and upper levels. Kitchen includes solid wood cabinetry and natural stone countertops with breakfast bar. Jack and Jill bathroom on main floor, plus glass railings. Large 520 sq. ft. garage and huge 540 sq. ft. rear deck. Entrance from garage into home, Hi-Quality Appliances! Perfect for extended families! An absolute 10+ on all accounts that must be seen to be fully appreciated. (id:56505)
Gowest Realty Ltd.
130 Toba Crescent
Brampton, Ontario
Location! Location! Location!!Freehold and Upgraded 3 Good Sized Brs Town Home with 2 full washrooms and powder room!!Master Ensuite!! Large & Bright Living Room!! Full Family Size Eat-In Upgraded Kitchen W/ Quartz Countertop & S/S Appliances!! Recently Painted!! New Laminate Floor on 2nd floor!! New Carpeted Stairs!! The House Is Attached On One Side By the Garage Only!! Potential for a Sep Entrance and Legal Basement!! Direct Door from Garage to Backyard! Partially Finished Basement!! Separate Big size Family room on Garage Top!! **** EXTRAS **** One Of The Most Desirable Neighbourhoods In Brampton!!Walking Distance To Trinity Commons Mall Or 5 Min Drive!! 5 minutes to Turnberry Golf Club!! Close To Transit, Hwy 410, Parks, and schools!!Fully Fenced Private Backyard!! (id:56505)
Sellmaxx Real Estate Inc.
2008 - 297 Oak Walk Drive
Oakville, Ontario
Motivated Seller !!! Experience Luxurious living in this Beautiful & Spacious Corner Unit at Oak & Co Condo ,Featuring An Open Concept design , First owner, 9ft Smooth Ceiling with 2 good size Bedrooms, 2 Bathroom, 1 parking and 1 locker in the Heart of the Uptown Core Oakville!! Over 50K spent on Upgrades..best layout with 2 private Balcony and separate kitchen!Breathtaking View of the Lake and City !Conveniently located Near Hospitals, School, Shopping,Highway, Oakville Go Station , Uptown Core Bus Terminal is steps away from the condo Bus.. This Unit is the Perfect Place to Call Home !! **** EXTRAS **** Pet free Unit , 24 Hours Concierge, Outdoor Terrace , Party Room , Yoga Studio, Swimming pool. (id:56505)
Homelife Landmark Realty Inc.
1b - 6421 Donway Drive
Mississauga, Ontario
Professionally Finished, Bright & Clean One Bedroom Apartment. New Kitchen, Ss Appliances & En-Suite Laundry. Enjoy A Unit With Exclusive Walk Out, Exclusive Large 1X3 Bathroom & Some Storage. Brand New Furniture, Beds, Table, Sofa... Close To Everything: Shopping (Heartland), Groceries, Dining, Transit, 401 Etc. Parking Spot Negotiable.Extras:Landlord Willing To Negotiate Utilities & Parking. (id:56505)
Cityscape Real Estate Ltd.
386 Westmoreland Avenue N
Toronto, Ontario
Welcome to 386 Westmoreland Avenue North, a stunning and fully renovated home located in the vibrant city of Toronto, Ontario. This (duplex)property combines classic charm with modern amenities, making it a perfect choice for homeowners or investors. The home features a large front yard and porch, perfect for relaxing and enjoying the neighborhood. The main floor, originally 3 bedrooms, has been converted into a spacious 2-bedroom layout with high ceilings, a large eat-in kitchen, a living room and office combo that could be easily turned into a third bedroom, and new washer and dryer for convenient main floor laundry facilities. This level is completely separate from the downstairs area, providing privacy and convenience. The basement offers a fully self-contained 2-bedroom apartment with high ceilings and its own private entrance. It includes a spacious living area, a well-appointed kitchen, and a dedicated laundry room, making it ideal for rental income or accommodating extended family. The exterior features a large backyard, perfect for outdoor activities and entertaining. Additionally, there is an approved permit to build a 2-car garage, which can be modified to construct a one-story laneway home, offering even more flexibility and potential for this property. Recent upgrades include a new roof completed in 2023 and new windows installed upstairs in 2020, ensuring the home is well-maintained and energy-efficient. Situated in a desirable neighborhood in Toronto, this home is close to schools, parks, shopping, and public transportation, making it a convenient choice for families and commuters alike. (id:56505)
Sutton Group Elite Realty Inc.
16 Herrell Avenue
Barrie, Ontario
Looking to add to your investment portfolio? New to real estate investment? Looking to live onsite with rental income to offset your expense? This is the property for you! Updated, renovated raised detached bungalow with legal 2nd suite in established neighbourhood of Barrie. UNIT 1 - Upper Level - offers 3 bedrooms, kitchen, living room, full bath and convenience of laundry (currently vacant - set the rent for the next tenant). UNIT 2 - Lower Level - offers 2 bedrooms, kitchen, living room, full bath and convenience of laundry (currently tenanted, month to month). Appliances included for each unit - fridge, stove, washer, dryer. Steps to public transit. Easy access to GO Train and commuter routes - north to cottage country - south to the GTA. Key amenities are nearby - services, shopping, entertainment, recreation. **** EXTRAS **** Each unit is self-contained with 2-3 bedrooms, 4pc bath, kitchen, living room, separate entrance. Convenience of laundry (stacked) in each unit. Appliances included - fridge, stove, washer, dryer. (id:56505)
RE/MAX Hallmark Chay Realty
232 Mary Street
Orillia, Ontario
LEGAL DUPLEX IN CENTRAL ORILLIA UPPER UNIT BRINGS IN 1400.00 LOWER 1225.00 GREAT INVENTMENT PROPERTY. LOT IS 50 X 171. Situated on a huge lot, within walking distance to downtown and conveniently close to bus stops. UPPER UNIT IS 2 BEDROOM 1 BATH AND SITTING ROOM KITCHEN AND BATHROOM. LOWER UNIT IS KITCHEN LIVING ROOM DEN AND BEDROOM, BATHROOM. SHINGLES REPLACED IN 2022. (id:56505)
Coldwell Banker The Real Estate Centre Brokerage
Upper - 9 Caracas Road
Toronto, Ontario
Don't Miss This Wonderful Opportunity To Live In A Spacious 4 Bedroom Home. Main Floor Only. This Is A Family Friendly Neighborhood. Very Close To Ttc Transit And Minutes From Hwy 401 And Don Valley Parkway. Walking Distance To Parks, Restaurants And All Your Shopping Needs. Located In Great School Zones Including Earl Haig Secondary School. **** EXTRAS **** Excellent Location In The Highly Desirable Bayview Village Area, Steps To Sheppard Subway (Bessarion Station), Recently Renovated (id:56505)
Century 21 Leading Edge Realty Inc.
962 Parkdale Avenue
Fort Erie, Ontario
It's not too big or too small. It's just right as a starter or empty nester. This detached backsplit is located in the heart of the sought after Crescent Park area of Fort Erie and sits on a spacious 69 ft x 110 ft lot. Roomy eat-in kitchen has new flooring and a pantry for great additional storage. Fridge 2021. Living room features a gas fireplace and hardwood flooring. 2 bedrooms, 1 bath. Lower level is finished as a recreation room but could be used a number of ways. Basement has great storage space. Furnace December 2022. Attached garage has handy access to house and backyard. Double wide driveway provides ample parking. Front yard is beautifully done in a low maintenance landscape. The large back yard is well shaded, is fully fenced and is very private. From this terrific location you can walk to Crescent Beach and Recreation Trail. Convenient to shopping and amenities, highways access and the Peace Bridge. (id:56505)
RE/MAX Niagara Realty Ltd
31 Biggar Avenue
Hamilton, Ontario
Welcome to 31 Biggar Ave in Hamilton. This is a 3 bedroom / 1 bathroom bunlaw that is currently tenanterd paying $1,300 + utilities. They would like to stay but understand they move have to move with proper notice.RSA. Plese allow 24 hours notice for all showings. (id:56505)
Heritage Realty Inc.
9 Hilda Street
Welland, Ontario
Welcome to the family home of your dreams! 9 Hilda Street is an executive 2 storey home featuring a formal dining & sitting room; sunken family room with a wood fireplace; main floor laundry; stunning custom new kitchen with quartz countertops, stainless appliances, engineered hickory hardwood flooring and sliding patio doors to the landscaped & fenced back yard. The second floor of this home hosts a landing for a desk space; 3 bedrooms including an oversized primary bed with reading nook, walk in closet & his/hers double sinks; as well as a separate 3 piece bathroom. The lower level is fully finished with a bonus bedroom; 3 piece bathroom; family room & bonus games room. The garage is heated & insulated, with a bonus wood burning stove and currently set up as the ultimate home gym complete with tv for training videos and dart board for fun! The interlock driveway has ample parking for 6+ cars. The 65 x 145 lot has a fenced in back yard with two sheds, one of which has hydro. This property was built in 1987 but has been lovingly updated in the right places and is ready for its next family. Some updates include the furnace & air conditioning in 2023; hot water tank in 2015; new kitchen & more! Come see for yourself. (id:56505)
Royal LePage NRC Realty
523 Worden Street
Cobourg, Ontario
Amazing opportunity to own this beautiful, never-lived in before freehold townhome built by Tribute Homes, situated in the highly desirable Coburg Trails Community. The 4 Bed, 3 Bath home offers open concept living & is tastefully upgraded from top to bottom. Wide plank laminate on the main, upgraded kitchen with quartz countertops, upgraded bathrooms & solid oak stairs w/ iron pickets. Just minutes away from major shops, Hwy 401, & Coburg Beach. Perfect for end users & Investors! (id:56505)
RE/MAX Community Realty Inc.
34 Penfold Court
Mount Hope, Ontario
Custom-built home with over 5000sf of finished living space, meticulously maintained by original owners. It offers 2 primary bedrooms, as well as a full in law suite, ideal for a multi generational family. Situated on an oversized pie shaped lot, 10 min to Upper James shopping. This stunning property boasts a wide stamped concrete drive w/ parking for 4 vehicles + oversized double car garage, 11 ft in height, w/ 9 foot high garage doors, perfect to accommodate a car lift. Main floor features a dream kitchen with custom cabinetry, quartz countertops, extra large sink & eating area with oversized patio door leading to the backyard oasis. Main floor primary bed w/ walk in closet & 6pc ensuite. Bright & spacious 2 storey family rm w/ natural gas fireplace, separate living & dining room, bed/office, 2 pc bath & main floor laundry off of the garage. The upper level offers a family room, 3 bedrooms, including 2 that offer ensuites & walk in closets. Fully finished basement has a full kitchen with dining area, rec room, bed w/ ensuite privilege to 3pc bath, office, workshop, 2nd laundry rm, + hot tub & hobby room. Gorgeous backyard featuring inground saltwater pool w/ new heater, updated liner, stamped concrete surround, Trex decking on patio & in the covered outdoor kitchen area, outdoor speakers & oversized custom shed. 4 season sunroom is the perfect place to relax. Recent updates include roof shingles 2020, shed & sun rm shingles 2022, furnace & A/C 2023.This home must be seen! (id:56505)
RE/MAX Escarpment Realty Inc.
603 Welland Avenue, Unit #5
St. Catharines, Ontario
Stunning end unit, customized and extremely well cared for by original owner. This lovely home features gorgeous hardwood floors, practical laundry in upstairs bathroom, fantastic pantry and wonderful layout. The owner has 2 windows added which allows natural light to fill the kitchen, dining & living room area. The primary suite is spacious with large closet space and 3 piece bathroom. The lower level is fully finished with large rec room, bedroom, 3 pc bath and workshop. The backyard is the perfect spot to enjoy your morning coffee with the patio and awning. Please view the 3D Matterport and call for your private viewing! (id:56505)
One Percent Realty Ltd.
90 Sandhill Crane Drive
Wasaga Beach, Ontario
**PREMIUM LOT BACKING ONTO GOLF COURSE** New Never Lived In 3 Bedroom 2.5 Bathroom Townhouse 1,646 sqft., Upgraded Pickets,Trim, Baseboards,Door Hardware,Laminate Floors. Large backyard overlooking golf course and pond. Located next to future 2 acre park, 5 minute drive From Downtown Wasaga, Beach 1,shopping, restaurants, Twin-Pad Arena + more. **** EXTRAS **** Common Element Fee $191.08 Rental Item: Hot Water Tank Inclusions:Fridge, Stove, Dishwasher (not installed) (id:56505)
Sutton Group-Admiral Realty Inc.
12 Pinecrest Circle
Innisfil, Ontario
Home In Royal Oak Estates, an adult (55+) retirement community in the village of Cookstown. Open Concept Living/Dining Room, 2 Bedrooms, Walkout From Sunroom, Main Floor Laundry, Hi -Efficiency Gas Furnace, Central Air. Local Shopping, Library, Trans Canada Trail and Close to major highways. **** EXTRAS **** Monthly fees will increase upon transfer to the new owner. Total Fees $495.00 ($434.94+$60.06 taxes) and will increase to the new owner. The Total Fees include Land lease, Water, Sewer, and Taxes. (id:56505)
Coldwell Banker The Real Estate Centre
1146 Blueline Road
Norfolk, Ontario
Discover the perfect opportunity to build your dream home on this half-acre residential lot (109' x 200') nestled in the heart of Norfolk County. Ideally situated between the charming towns of Simcoe and Port Dover: Just a 2-minute drive from all the amenities in Simcoe, Port Dover's vibrant waterfront is only 10 minutes away, and Quick access to Highway 403 Brantford, Hamilton, and the GTA. With only one neighbor adjacent to the lot, you can revel in the peaceful serenity of the countryside. Whether you crave the quiet country life or the convenience of nearby amenities, this lot offers the perfect balance. Enjoy the best of both worlds, with easy access to the towns' shopping, dining, and entertainment options, while still savoring the tranquility of your own private sanctuary. Don't miss this rare opportunity to build your dream home. Act now and make this stunning lot the foundation of your future. (id:56505)
Bay Street Group Inc.
104 - 541 Oxford Street W
London, Ontario
Hero Certified Burgers Franchise Business Well Established In Very Busy and High Traffic Area at the Corner Of Oxford St West/ Wonderland Rd in London Ontario Surrounded By Large Commercial & Costco & Wonderland & University Students & tourist Area With Growing Sales, Weekly Sales Approximately $18000/Week(As Per Seller),Rent & Tmi $5900/Month ,Long Lease Until 2035,High Profit Margin, Full Support And Training Provided By Franchisor, Lots Of room to improve the Sale, Good For Family. **** EXTRAS **** All Business Number Are Provided By Seller And Listing Agent Has Not Verified Accuracy, Buyer And Buyer Agent Are Advised To Do Proper Due Diligence. (id:56505)
Landview Realty Ltd.
1 Westfield Street
Brockton, Ontario
Modern bungalow in new Walkerton subdivision! 3 Bedrooms and 3 full bathrooms among the 1400 sq ft main level and fully finished basement. Master provides ensuite with tiled glass shower, as well as a walk-in closet with built in organizers. Open concept kitchen/dining/living space offers walkout from patio doors to a 10 x 12 pressure treated deck. Kitchen offers quartz countertops, island, and all appliances included. Complete main level living with your laundry just across the hall from your master bedroom. Aside from the bed and bath, the lower level offers a large ""L"" shaped rec room, mechanical room, and storage room, as well as a walk-up to the 1.5 car garage. Home comes with sodded yard, rear privacy fence, paved driveway, and 7 year Tarion Warranty! (id:56505)
Keller Williams Realty Centres
139 John Street S
Hamilton, Ontario
Welcome to 139 John St. S., a hidden gem nestled within the dynamic Corktown community of downtown Hamilton. Behind its unassuming facade lies approximately 950 sq ft of opportunity, just waiting for the right business to bring it to life. Step through the doors & envision the possibilities. Despite its modest exterior, this space offers immense potential to create a thriving business. The storefront presence, through humble, presents a unique canvas for your brand to make its mark in the neighborhood. What sets this property apart is its strategic location. Close proximity to St. Joseph's Hospital, Jackson Square, and the GO Station means your business will benefit from steady traffic. Don't miss out on the opportunity to have a business space in the downtown area. **** EXTRAS **** Options can be provided towards Paint & Flooring. Tenant will be responsible for utilities. (id:56505)
RE/MAX Rouge River Realty Ltd.
3241 Appleby Line
Burlington, Ontario
Turnkey quick service restaurant (QSR) available in Burlington on Appleby Line. Currently a very popular Caribbean franchise this is a perfect layout for many different concepts, cuisines, or franchises. 1,500sq ft layout that minimizes labour and staffing costs making it easy to run. Situated between other popular quick service restaurants this is a great place for the lunch and dinner rush. Over 100 parking spaces and tons of signage including on pylon. **** EXTRAS **** Lease rate of $5,221 Gross Rent including TMI with 3 + 5 + 5 years remaining. 7 ft commercial hood and 2walk-ins ideal for just about any concept. Seating for 30. (id:56505)
Royal LePage Signature Realty
42 Phyllis Drive
Caledon, Ontario
Nestled in Rural Caledon, Ontario, This Exquisite 6-Bedroom, 6 Bathroom Home Epitomizes Luxurious Country Living. The Main Floor Features a Spacious Bedroom with a Full Ensuite Bath, Perfect for Quests or as a Serene Retreat. Hardwood Flooring Graces the Living and Great Rooms, Complemented by 9-Feet Ceilings that Enhance the Sense of Openness and Elegance. The Gourment Kitchen is Adorned with Granite Countertops and Leads to a Generous Breakfast Room, Ideal for Casual Meals or Morning Gatherings. Upstairs, Five Bedrooms Await, Each with its Own Full Bathroom and Ample Walk-in or Dorble Closets, Ensuring Privacy and Comfort for Every Family Member. A Side Entrance Provides Convenient Access, White the Home's Location Offers Proximity to Essential Amenities Like Schools, Shops and Transit Hubs. (id:56505)
Tri-City Professional Realty Inc.









