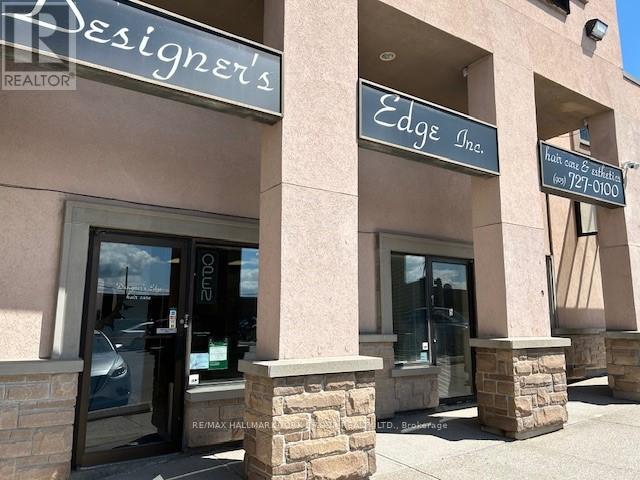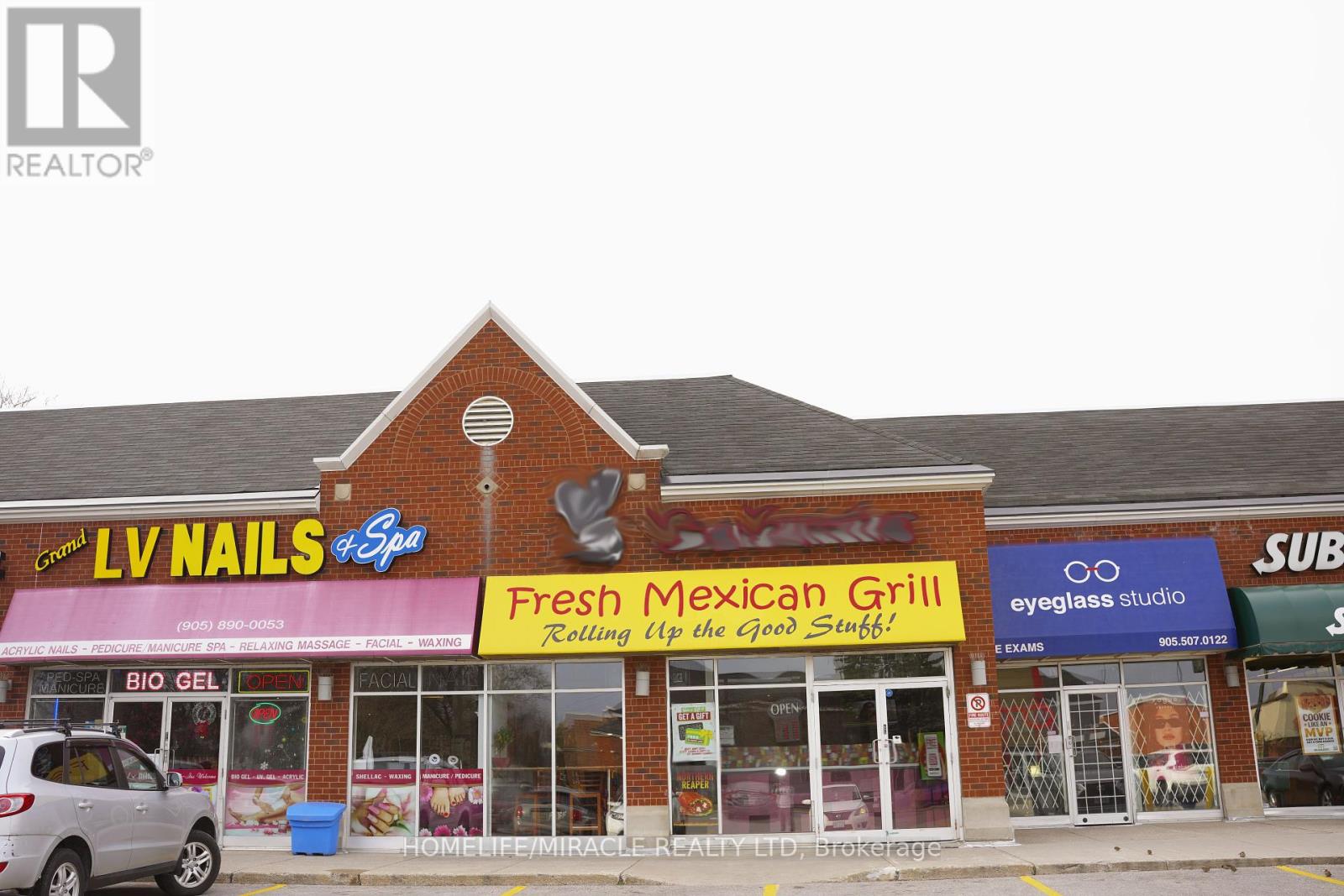BOOK YOUR FREE HOME EVALUATION >>
BOOK YOUR FREE HOME EVALUATION >>
114 - 954 King Street W
Toronto, Ontario
Welcome Home, The Loft You Have Been Dreaming Of Has Finally Come To Market! Checks All The Boxes And Then Some. This South East Corner 2 Floor Loft With An Expansive Lush Terrace Has A Second Private Entrance Giving You A Real Low Maintenance And Affordable Alternative To Owning Freehold Downtown. Boasting Incredible Light Throughout Highlighting 16ft Ceilings Offers A Feeling That's Difficult to Replicate And Shines Through Every Room. If You Want A Siesta, We Still Got You Covered With Custom Automatic Blinds Throughout.This Property Is Not Just Beautiful, It Is Also Functional With A Surprising Abundance Of Storage. On The Upper Level, There Are 2 True Bedrooms W/ Large Closets And A Beautifully Upgraded Spa Washroom. On the Main Level the Ample Storage Continues With Large Built In Closets In Entrance, Linen Closet Beside the Laundry and Another Large Double Door Closet with Extra Hidden Storage Under The Stairs PLUS 3 Storage Units, Yes, 3 Lockers Are Included! This Condo Loft Has All The Upgrades You Want And The Ones You Didn't Even Think Of. Upgraded To Have Both Bedrooms And Entire Unit Sound Proofed, You Can Easily Forget You Are On King St West And Be Transported To A Quiet Garden Oasis. If You Miss The Downtown Vibe Just Slide The Door, Invite Over Some Friends, Spark The BBQ And Just Like That You Have One Of The Best Private Terraces To Be On King St W! #114 Was The Original Model Suite Showcasing The Best Of King West Village Lofts And Ready for You to Call Home And Enjoy. A Rare Opportunity And Truly A Must See! **** EXTRAS **** 1 Parking + 3 Lockers! Maintenance Fees Include Utilities. Outdoor Water Faucet. (id:56505)
Core Assets Real Estate
1 - 129 Isaac Devins Boulevard
Toronto, Ontario
Immaculate, pristine, beautifully kept one bedroom unit stacked condo town home. Location! Location! Great for first time homebuyers. With interest going down, it's perfect time to get into home ownership or amazing investment property. Steps to public transit and busses; a minute to plazas, restaurants, banks, Yorkdale Mall, Downsview Park, HWY 401. Two entrance doors; one at the front and one in the back. Amazing open concept kitchen, living, dining room with natural light. **** EXTRAS **** Lockbox is located on the stair rail at the front of home. Unit also comes with one locker. (id:56505)
Century 21 President Realty Inc.
11075 Clarkway Drive
Brampton, Ontario
Desirable, Prime Location! 2.1 Acres on North/East corner of Countryside and Clarkway. Backing on to Greenspace. Renovated 4 Level Sidesplit. $$$ Spent. New: Kitchen, Quartz counter tops, appliances, doors, porcelain floors, laminate floors, CAC, Furnace; Cantina, ample parking , view drone/ virtual tour! **** EXTRAS **** GDO and two remotes, fridge, stove, dish washer, washer, dryer, HWT (owned) (id:56505)
RE/MAX Premier Inc.
942 Comfort Lane
Newmarket, Ontario
Welcome home to this spectacular family home in the highly sought-after Stonehaven Wyndham Village. This spacious and thoughtfully laid out Monte Carlo model features an impressive 4600 sqft with a total of 6600+ sqft of finished living space. Situated on a premium 62 x 177 lot with southern exposure, mature trees, pergola and inground pool. 3 car garage with 9 total parking spaces. Fabulous inlaw basement features rec room with fireplace, bedroom, high-end kitchen & 3 pc bath. Features include 9-foot ceilings on main, 2 gas fireplaces, California shutters, main floor office and laundry, front and rear interlock, gas BBQ hook up, and high-end s/s appliances including built-in ovens and microwaves. Bright, spacious and suitable for entertaining on a grand scale both inside and out. Dont miss your opportunity to call this gem home. **** EXTRAS **** Extensively updated and renovated including new roof (2019), new furnace (2017), all new windows, front door and garage doors (2017), new A/C (2023), and new interlock (2017) to name a few. (id:56505)
RE/MAX Hallmark Chay Realty
809 - 575 Bloor Street E
Toronto, Ontario
Luxury Tridel built 653 SQ ft of living space 1+Den with end to end balcony, west facing sunset view of Rosedale, 1 secured locker, Den can be used as 2nd Br. Laminate Flooring, OPEN KITCHEN WITH MARBLE COUNTER TOP, STAINLESS STEEL APPLIANCE. 24 hrs concierge services. Amazing Amenities With GYM, Pool, Party Room, Sauna, Minutes To Subway, TTC station, restaurants and supermarkets, DVP. ..... **** EXTRAS **** FRIDGE, COOK TOP, MICROWAVE RANGE HOOD, DISHWASHER, WASHER AND DRYER, ALL ELECTRICAL LIGHT FIXTURES, ALL WINDOW COVERINGS (id:56505)
Living Realty Inc.
5 - 14 Wellington Street E
Aurora, Ontario
High Profile Yonge St & Wellington St E Location *Many retail / office permitted uses * Onsite Parking not assigned*Also Additional Convenient Street & Municipal Parking* Enbridge & Alectra in addition to rent + Water $65.00 /mo &Tenant Insurance** !st yrs Gross rent monthly rent $3243.63 + utilities /Tenant Ins & HST***Currently Set Up as a Spa / Hair Salon *existing equipment available*New Tenant can negotiate directly & separately w/Existing Tenant * (id:56505)
RE/MAX Hallmark York Group Realty Ltd.
115 Glen Eagles Drive
Clarington, Ontario
Discover the allure of this spacious and inviting home located in the sought-after Courtice neighborhood. Boasting over 2160 sq. ft., this residence offers a bright eat-in kitchen with stainless appliance's, upgraded cabinets, and a walk-out to a fenced backyard featuring plenty of privacy and space for family entertaining. The family room with a gas fireplace and formal dining room with gleaming hardwood floors create an inviting ambiance. The upper level houses 4 spacious bedrooms, including a master suite with a walk-in closet and 4-piece ensuite. An unspoiled basement provides the perfect opportunity to customize to your preferences. Impeccably maintained, this home is move-in ready and awaits its new owners! (id:56505)
Home Choice Realty Inc.
590 County Road 23(B-Line) Road
Orangeville, Ontario
*New Price..Act Fast!*Dreaming of country living but you want to be close to town ...well your wish has just come true!! First time on market, this 0.79 acre gem,backs onto conservation, is situated near exec homes and is a true Stay-cation property! From relaxing on your porch with a book and coffee to sitting under gazebo, soaking in hot tub (2021)on your huge deck or just sitting around newly created fire pit toasting marshmallows with the kids! Truly the perfect home for entertaining family and friends! Now lets go inside! Aprox $50,000 spent on stunning full kitchen renovation (2020) with new quality flooring throughout main floor and brand new broadloom (2024) in recreation room! The custom kitchen and family sized island is sure to please any budding chef with its quartz counter tops, many cupboards and storage drawers, and of course stainless appliances! The open concept dining space will fit your holiday family gatherings easily and all this, overlooking deck and forest views! The generous living room boasts 3 huge picture windows to admire your property from and newer broadloom (2019) Also on main floor is 2 pce bathroom, convenient mudroom with garage entry and a surprise pantry/extra storage area! Upstairs features 4pce bathroom, plus 3 bdrms including primary bedroom with 4 pce bath with jet tub and separate shower stall. Bedroom #2 has cute, custom window seat and desk/study area nook! The spacious, open concept rec room with wood stove(WETT cert!) has plenty of room for everyone to hang out, watch TV, play games...perhaps add a pool table? Did I mention the oversized garage for vehicles, storage and all man cave type activities and of course the huge driveway which was just prof sealed! More recent updates include- New well pump June-24( and no monthly water bills being on well water!) ) ,water softener -2023, septic pumped June-24. Dont delay on this rare opportunity for both town and country living in family friendly, west end Orangeville! **** EXTRAS **** R2000 insulated home, Van EE system, Lennox Air Conditioning, Lennox forced air propane heat- hot water system type furnace, new ceiling fans, uninstalled shower doors kit for primary bedroom, still in box (id:56505)
Royal LePage Rcr Realty
169 Collier Street
Toronto, Ontario
This spacious, hidden, historic Victorian 2.5-storey semi-detached 3-bedroom, 3-bath gem is situated in the prestigious Rosedale school district on a stunning, family-friendly, quiet 1-block cul-de-sac street with a parkette at the end of the street. It's a must-see! The home sits on a 19.75-ft lot with 1 car legal-wide front pad parking. The tastefully laid-out main floor features a foyer with a front hall closet, marble & hardwood floors, an 18-ft cathedral ceiling in the open-concept living room, a beautiful imported French antique gas fireplace, & floor-to-ceiling windows overlooking the scenic Rosedale Valley Ravine-wildlife sightings of golden eagles & hawks! An open-concept dining room with a walk-out to the side yard. The massive eat-in kitchen was state-of-the-art with a pantry, built-in oven & office station, & it walks out to the landscaped south-facing fenced backyard with a deck, patio, & gardens. The 2nd floor features a well-lit primary bedroom with double door entry, a 6-pc marble & mirrored ensuite bathroom with a water closet, his/her closets, a Juliet balcony that overlooks the backyard & a glass pane that overlooks the grand living room & a separate den. The 3rd floor has 2 sizable bedrooms with closets, a 4-pc bathroom, a skylight, a linen closet & a walk-out to a 19 x 11-foot south-facing terrace. The basement has high ceilings, a rec room with abv-grade windows, a 4-pc bathroom & a large laundry room with built-in cabinets. The TV show 'Take This House & Sell It!' redid this home, which has undergone significant renovations over the years. This home is an oasis at the edge of downtown Toronto, beautifully situated on Collier Street, a coveted, vibrant community. With its proximity to upscale Yorkville & the pulse of the city at Yonge/Bloor, you'll have everything you need just steps away. **** EXTRAS **** This home offers a unique blend of historic charm & modern convenience. It is perfect for families, investors, or anyone searching for a unique, charming residence in a desirable prime location. (id:56505)
RE/MAX Ultimate Realty Inc.
2312 - 55 Regent Park Boulevard
Toronto, Ontario
Breathtaking Views In This Corner Facing Ne 1Br+D Suite In A Rent-Controlled Building. Kitchen W/ Granite Counters, S/S Appliances, And Kitchen Island With Seating For 4. Steps To Three Ttc Lines, Dvp, Bike Lanes, Aquatic Centre, Riverdale Park, Regent Park, Cabbagetown & Freshco Grocery Store. Enjoy The Landscaped Terrace With Bbq Area, Spacious Party Room, Bball Court Or A Workout In The Fully Equipped Gym All On The 4th Floor Level. Lease Is For A 1 Year Term, Landlord Is Moving Back In. **** EXTRAS **** S/S Fridge, Dishwasher, Stove, Oven, Microwave; White Stacked Full Size Washer/Dryer, All Roller Blinds, Light Fixtures, Shelves. 1 Parking Spot Included. Unit Will Be Deep-Cleaned. (id:56505)
Bay Street Group Inc.
1107 - 3220 William Coltson Avenue
Oakville, Ontario
This Brand New Luxury condo on the Upper West Side Oakville is ready for its First Resident! The Unit Features a contemporary 1-Bedroom Layout with 1 Bathroom, Complete with a Center Island, and a storage locker. Enjoy the convenience of stainless steel appliances, elegant granite countertops, and wide plank laminate flooring. The interior boasts a 9-foot smooth ceiling, modern finishes such as quartz countertops, and consistent laminate flooring throughout. The building offers cutting-edge amenities, including a concierge and smart building access with a digital lock and fob entry. **** EXTRAS **** Upgraded S/S Fridge, S/S Stove, Dishwasher, Washer, Dryer, Electric Light Fixtures. Building Including Concierge, Exercise Room, Party/Meeting Room, Visitor Parking. (id:56505)
Sutton Group - Summit Realty Inc.













