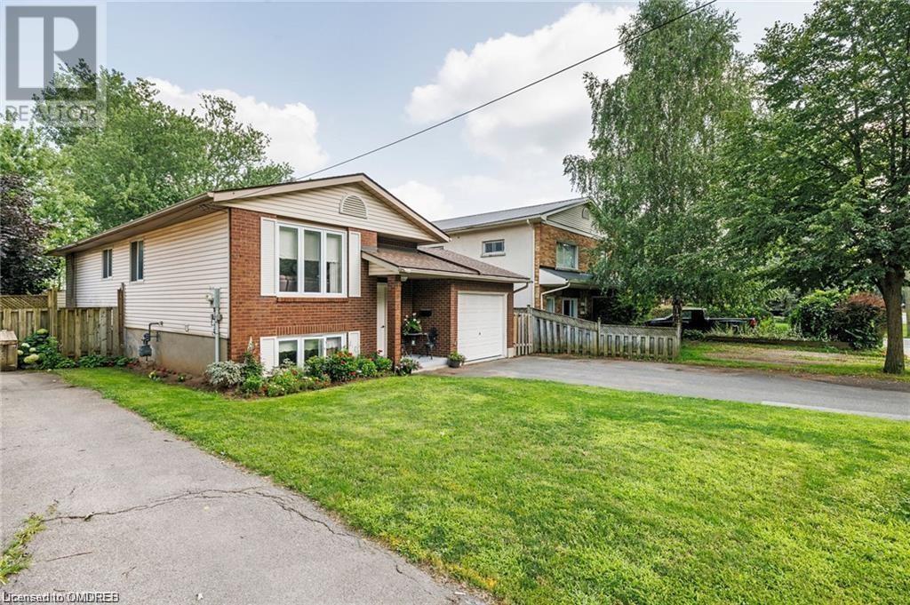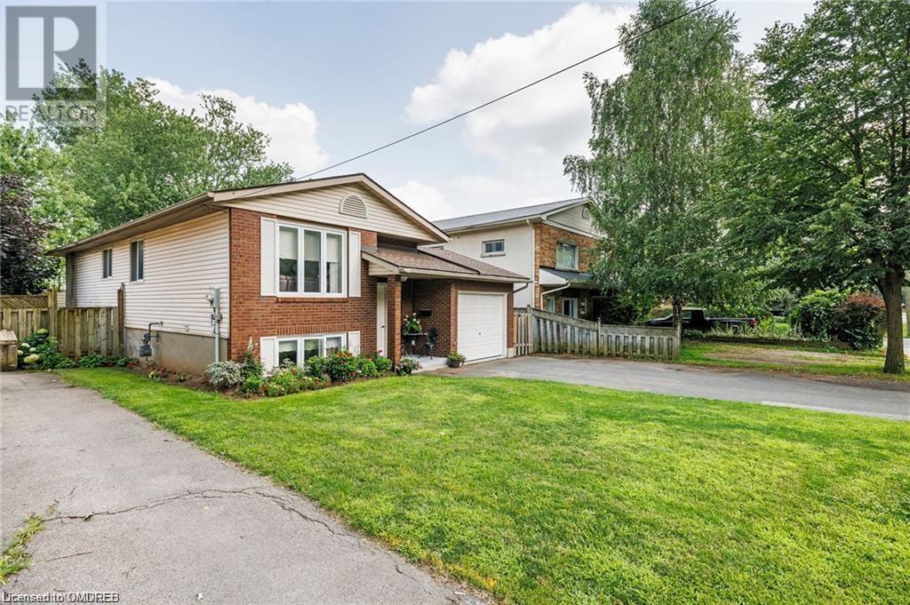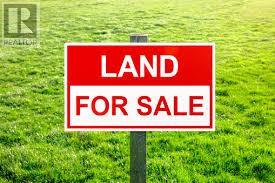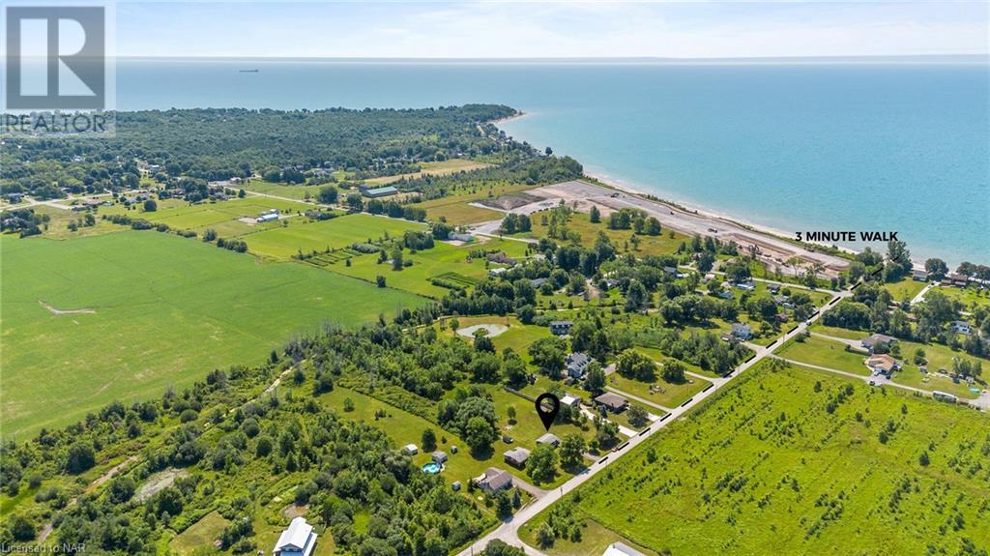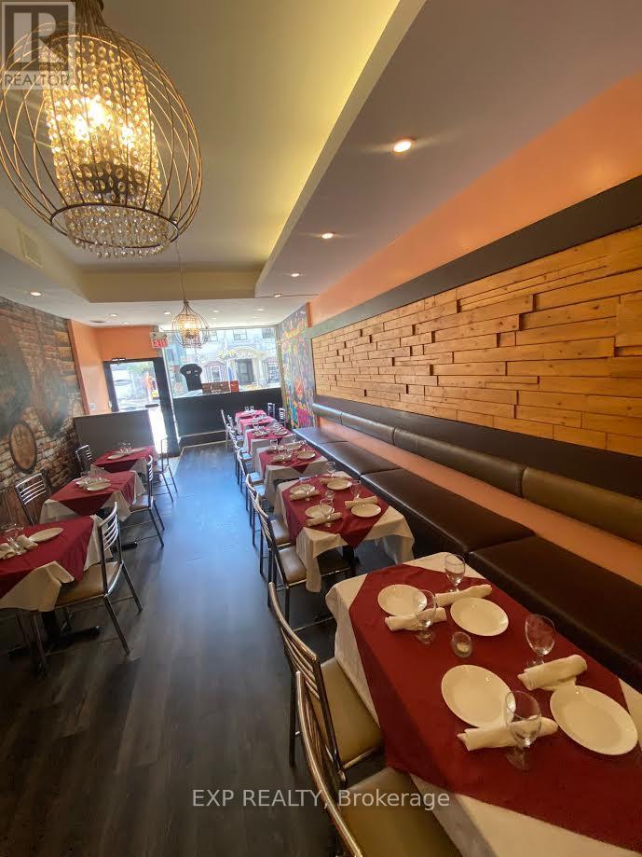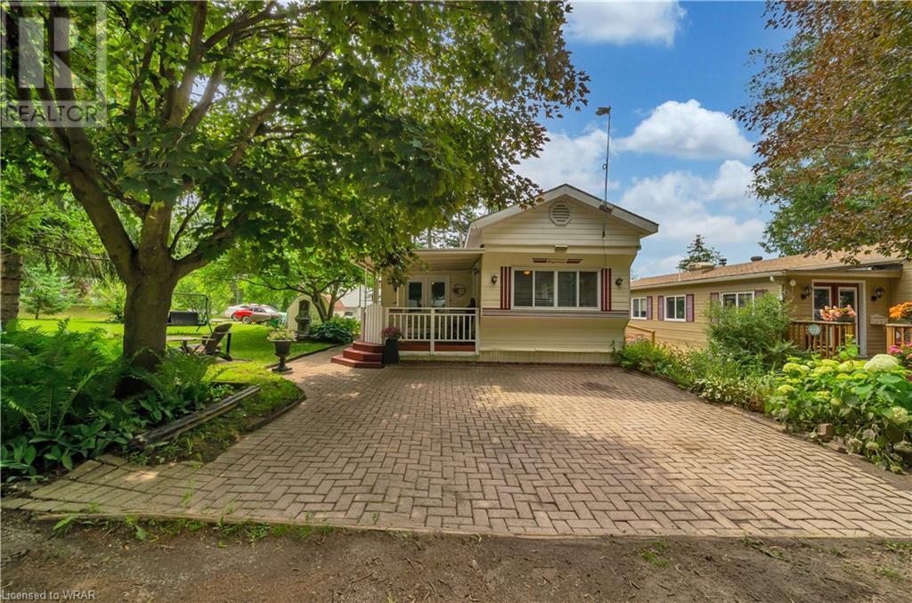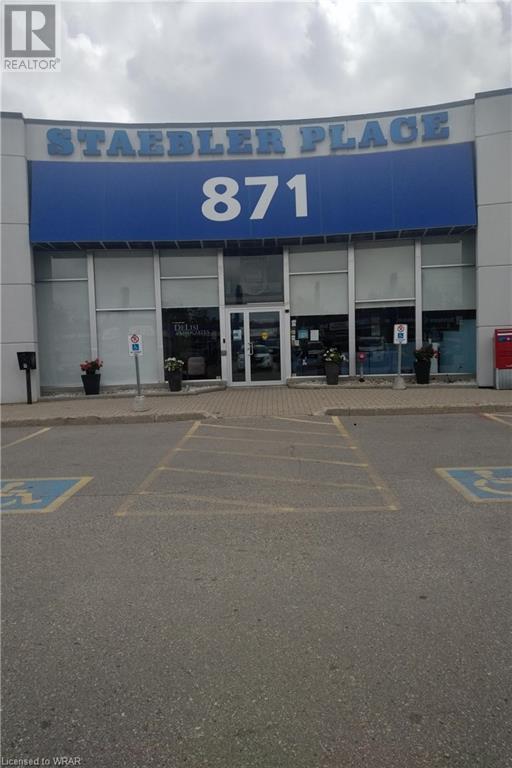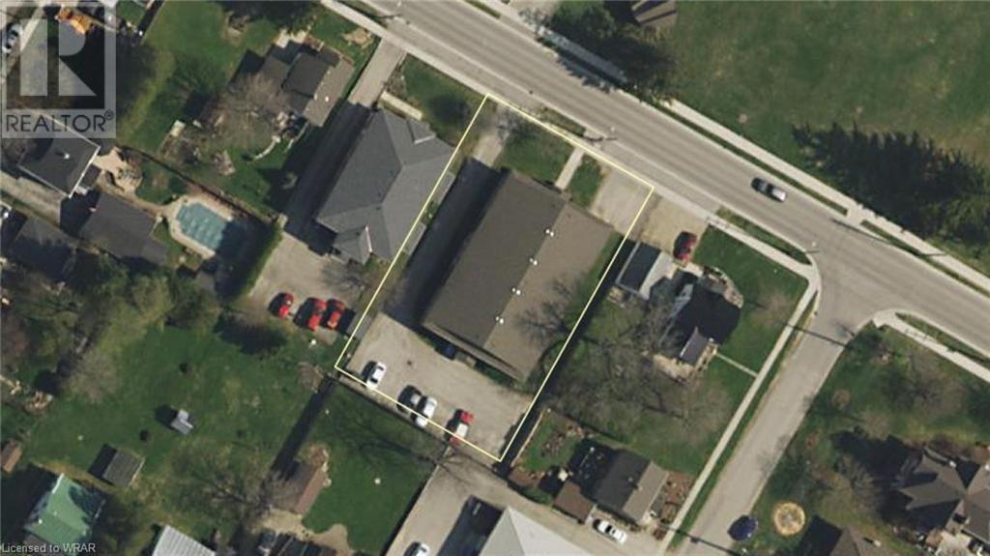BOOK YOUR FREE HOME EVALUATION >>
BOOK YOUR FREE HOME EVALUATION >>
528 Poplar Avenue
Ajax, Ontario
Discover this unique opportunity in the prestigious Pickering Beach area. This premium 50' x 200' lot is one of the few remaining. The lot is fenced on all three sides, well-maintained, and level. Facing east, it is less than two blocks from Lake Ontario, nestled in a quiet family neighbourhood surrounded by custom million-dollar homes. Enjoy a short walk to the lake, parks, waterfront trails, and picnic areas. The lot is serviced and ready for your dream home. Buyers are responsible for their own due diligence. (id:56505)
RE/MAX Community Realty Inc.
98 West Avenue N, Unit #lower
Hamilton, Ontario
Welcome to this bright recently renovated lower level unit! Perfect for working individuals and couples. Newer appliances and in-suite laundry add great value for a living space that is ready to settle into and call home. Positioned very well in the city, work commutes can be very quick and is within walking distance of many daily amenities and needs. There is also a private rear entrance/exit to the shared backyard, so feel free to put out some patio furniture and light up a BBQ. At this price for a renovated unit this won't last long so come and take a look today! (id:56505)
RE/MAX Escarpment Realty Inc.
10 John Street, Unit #601
Dundas, Ontario
Introducing Condo 601 at 10 John Street, nestled in the vibrant heart of downtown Dundas. Enjoy breathtaking penthouse views of the Dundas Peak and Escarpment. This two-level condo boasts upper-level bedrooms and bath, while the main level showcases an inviting open-concept kitchen, living and dining area. Plus, it comes with a convenient underground parking spot and plenty of street parking. (id:56505)
Com/choice Realty
1387 Station Street
Fonthill, Ontario
WELCOME TO 1387 STATION STREET AND WELCOME TO A FANTASTIC FONTHILL HOME OPTION. THIS RAISED BUNGALOW FEATURES A TOTAL OF 3+2 BEDROOMS AND 2 FULL BATHROOMS IN A LAYOUT THAT CAN ACCOMMODATE USE AS A SINGLE FAMILY HOME OR A MULTI-GENERATIONAL FAMILY SET-UP. ALSO PERFECT FOR BUYERS THAT ARE LOOKING TO LIVE IN ONE-UNIT AND RENT OUT THE OTHER (TO OFFSET MONTHLY MORTGAGE COSTS). BUYERS WILL LOVE THE FUNCTIONAL MAIN FLOOR DESIGN COMPLETE WITH THE OPEN CONCEPT LIVING AND DINING AREA - THE OVERSIZED EAT-IN KITCHEN - FULL THREE BEDROOMS (ONE WITH PATIO DOOR WALK-OUT TO THE BACK DECK) AND THE NEWLY LAID ENGINEERED FLOORING. THE LOWER LEVEL HAS BEEN COMPLETED WITH A 2 BEDROOM IN-LAW SUITE THAT BOASTS A SEPARATE ENTRANCE - BASEMENT WALKOUT - AN OPEN DESIGN LIVING AREA - GAS FIREPLACE - OVER-SIZED WINDOWS (THAT CREATES AN ABUNDANCE OF NATURAL LIGHT) - 2 FULL BEDROOMS AND LAUNDRY AREA. TOTAL FINISHED SPACE OF 1,997 SQ FEET. THE BACKYARD IS JUST UNDER 189' DEEP WITH NO REAR NEIGHBOURS. THE BACKYARD PROVIDES A NICE COMPLIMENT OF BOTH SUN AND SHADE. PERFECTLY LOCATED IN CLOSE TO JUST ABOUT EVERYTHING. NICELY DECORATED. THIS COULD BE THE ONE! (id:56505)
Exp Realty
1387 Station Street
Fonthill, Ontario
WELCOME TO 1387 STATION STREET AND WELCOME TO A FANTASTIC FONTHILL HOME OPTION. THIS RAISED BUNGALOW FEATURES A TOTAL OF 3+2 BEDROOMS AND 2 FULL BATHROOMS IN A LAYOUT THAT CAN ACCOMMODATE USE AS A SINGLE FAMILY HOME OR A MULTI-GENERATIONAL FAMILY SET-UP. ALSO PERFECT FOR BUYERS THAT ARE LOOKING TO LIVE IN ONE-UNIT AND RENT OUT THE OTHER (TO OFFSET MONTHLY MORTGAGE COSTS). BUYERS WILL LOVE THE FUNCTIONAL MAIN FLOOR DESIGN COMPLETE WITH THE OPEN CONCEPT LIVING AND DINING AREA - THE OVERSIZED EAT-IN KITCHEN - FULL THREE BEDROOMS (ONE WITH PATIO DOOR WALK-OUT TO THE BACK DECK) AND THE NEWLY LAID ENGINEERED FLOORING. THE LOWER LEVEL HAS BEEN COMPLETED WITH A 2 BEDROOM IN-LAW SUITE THAT BOASTS A SEPARATE ENTRANCE - BASEMENT WALKOUT - AN OPEN DESIGN LIVING AREA - GAS FIREPLACE - OVER-SIZED WINDOWS (THAT CREATES AN ABUNDANCE OF NATURAL LIGHT) - 2 FULL BEDROOMS AND LAUNDRY AREA. TOTAL FINISHED LIVING SPACE OF 1,997 SQ FEET. THE BACKYARD IS JUST UNDER 189' DEEP WITH NO REAR NEIGHBOURS. THE BACKYARD PROVIDES A NICE COMPLIMENT OF BOTH SUN AND SHADE. PERFECTLY LOCATED IN CLOSE TO JUST ABOUT EVERYTHING. NICELY DECORATED. THIS COULD BE THE ONE! (id:56505)
Exp Realty
8767 Sourgum Avenue
Niagara Falls, Ontario
Welcome to this charming 5-year-old Empire Homes 2-storey gem, nestled in a desirable neighborhood with all amenities close at hand. This immaculate home features a convenient attached single car garage, ensuring you never have to worry about parking again. Step inside and discover a spacious layout boasting 3 cozy bedrooms and 3 bathrooms, providing comfort and privacy for the whole family. The heart of the home is the stylish kitchen, complete with an island that's perfect for meal prep and casual dining. Master Bedroom boasts a walk in closet, 5 piece ensuite bathroom with soaker tub & separate stand up shower, and large windows overlooking your backyard! Second floor laundry for your convenience plus additional storage. Full height basement is awaiting your finishes! Enjoy the convenience of nearby shopping, dining, and recreation options, all within easy reach. Whether you're unwinding in the comfortable living spaces or entertaining in the backyard, this home offers the ideal blend of comfort and convenience. Don't miss out on this opportunity to make this wonderful Empire Homes property your own. Schedule your showing today and imagine the possibilities! (id:56505)
RE/MAX Niagara Realty Ltd.
528 Poplar Avenue
Ajax, Ontario
Discover this unique opportunity in the prestigious Pickering Beach area. This premium 50' x 200' lot is one of the few remaining. The lot is fenced on all three sides, well-maintained, and level. Facing east, it is less than two blocks from Lake Ontario, nestled in a quiet family neighbourhood surrounded by custom million-dollar homes. Enjoy a short walk to the lake, parks, waterfront trails, and picnic areas. The lot is serviced and ready for your dream home. Buyers are responsible for their own due diligence. (id:56505)
RE/MAX Community Realty Inc.
11817 Side Road 18 Road
Wainfleet, Ontario
This rustic cottage getaway is situated on a spacious 1-acre lot with an ADDITIONAL 40 x 340 LOT INCLUDED. providing ample space for growing gardens, fruits, and vegetables, as well as hosting large get-togethers. It's proximity to the water allows for easy access and scenic views. The country charm of the cottage offers a peaceful retreat from the hustle and bustle of city life. For outdoor enthusiasts, the property is ideal for riding ATVs or snowmobiles, with nearby trails and ample opportunities for adventure. Additionally, the lot has plenty of potential to build a shop, allowing you to pursue hobbies or projects on-site. Some recent updates, such as brand new electrical, a sump pump, and a water heater, ensure modern conveniences and functionality. The cottage is also conveniently located near various trails and attractions, providing access to all the delights that the surrounding countryside has to offer. Furthermore, if you desire more than just a cottage, there is potential to build your dream estate on this property. Whether you envision a larger home, additional outbuildings, or other amenities, this lot provides the space and flexibility to bring your vision to life. Overall, this rustic cottage getaway offers the perfect blend of country living, recreational opportunities, and potential for expansion. It presents a wonderful opportunity to create a haven where you can relax, entertain, and enjoy the beauty of nature. (id:56505)
Revel Realty Inc.
1 - 1045 Aspen Ridge Crescent
Lakeshore, Ontario
1045 Aspen Ridge Crescent in Belle River is a residential property situated in a quiet and desirable neighborhood. This home typically features modern amenities, a spacious layout, and a well-maintained exterior with landscaping. The location offers a family-friendly enviornment with close proxminity to schools, parks, shopping, and Lake St. Clair. **** EXTRAS **** Go direct if the tenant is not answering use the lock box code (id:56505)
Century 21 Leading Edge Realty Inc.
2607 Sheffield Boulevard
London, Ontario
Huge house, very large 4+1 bedrooms, walkout finished basement with separate entrance and kitchen, mortgage helper. 2018 built, over 3000 sq ft living space. double door entrance, hardwood on main floor, pot lights, your curtains are ready-zebra, 4 car parking, second floor laundry and another laundry in the basement . very close to 401, like new s/s appliances, huge living room ,very bright house with ight ceiling, new deck new safe neighbourhood. **** EXTRAS **** s/s appliances at the main floor and appliances in the basement . window coverings, new deck for your entertainment. (id:56505)
RE/MAX West Realty Inc.
1020 Green Mountain Road E
Hamilton, Ontario
3000 Sq ft Storage Unit, perfect for Contractors,Landscpers Large Space to Park & Storage , located in Upper Stoney Creek, minutes to the LINC and REDHILL, 12 ft Large Door for access, Available immediately ,looking for good and long term tenants. (id:56505)
Bridgecan Realty Corp.
182 Shearwater Trail
Goderich, Ontario
WOW**** LEGAL DUPLEX**** Premium Lot *** Amazing Opportunity!! New Build!! 3+2 Bedrooms and 4 Full Washrooms. Short Walk To Lake Huron. Beautiful Open-Concept Great Room-Kitchen-Dining. Modern Kitchen With Tall Cabinets, Molding & Built-In Hood. . Fully Upgraded Fireplace, Floors & Washrooms. Pot Lights Throughout. Beautiful And Quite Neighborhood On The Lake. Abundant Natural Light Through Huge Windows. Hardwood Flooring Throughout. Great Room Features A High Coffered Ceiling. Rough-Ins For Hot Tub In The Backyard. Basement Has 9 Ft Ceiling And Partly Finished Wd Plumbing. Framing, Insulation, Electrical & Hvac. Bsmt Has Separate Entrance Thru Garage ( Ideal For Secondary Dwelling ) **** EXTRAS **** All Existing Light Fixtures, Fireplace. (id:56505)
RE/MAX Gold Realty Inc.
4495 Talbot Trail
Chatham-Kent, Ontario
Rare Oppurtunity To Own Approx 4.61 Acres Of Rural Industrial Land With 3 Commercial Buildings, justafew steps from Lake Erie. Steel Building Is Approx 3200Sqft, Garage Is Approx 800Sqft, FrontBuildingApprox 4300Sqft. Total Approx 8500Sqft Of Commercial Space. Lots Of Zoning Potential Can Be UsedAs APossible Greenhouse, Truck Terminal, Public Storage Or Warehouse. Possibilities Are Endless. (id:56505)
RE/MAX Realty Specialists Inc.
245 Rochester Street
Ottawa, Ontario
** Address Cont'd: 247, 249, 261, 263, 267 Rochester Street and 27 Balsam Street, Ottawa. ** Being sold under Power of Sale. Serviced. 0.45 acre site proposed for a 9-storey building of 79,399 sq ft of mix GFA. Current zoning is Residential Fifth Density Zone (R5B[2895] S477-c). Property is proposed for a unit mix of 50 1-br units, 18 1+den units, 3 2-br units and 15 bachelor + den units, 24 bachelor units and ground floor retail, for a total of 118 units. 30 U/G parking spots, 105 bicycle spaces plus amenity space are included. Official Plan permits 9-storey building as well as zoning. Land fully serviced to the lot line. No representations or warranties. Buyer(s) to complete own due diligence. (id:56505)
Intercity Realty Inc.
315 313 Montreal Road S
Cornwall, Ontario
Excellent user/investor opportunity, This Property Has 2 apartments on 2flr each of them over 900sqf 3bedroom ,1bathroom Residential unit , The restaurant Space Is Also over 3300 Sqft main flr With Additional Square Footage In The Basement. north side Montreal road (id:56505)
RE/MAX Imperial Realty Inc.
621 - 7711 Green Vista Gate
Niagara Falls, Ontario
Welcome to UPPERVISTA, where luxury living awaits! This exquisite condo, just a 15-minute stroll from Niagara Falls, offers unparalleled comfort and convenience. Nestled in a secluded area adjacent to a pristine golf course, it boasts easy access to supermarkets and Costco. This unit showcases two generous bedrooms with ample closet space. The master bedroom boasts a convenient 3-piece ensuite. Throughout the unit, hardwood floors exude elegance, while the open-concept kitchen features quartz countertops and abundant storage, complete with stainless steel appliances. Additional perks include 1 outdoor parking space and 1 locker. (id:56505)
RE/MAX Niagara Realty Ltd.
150 Fennell Avenue E
Hamilton, Ontario
ATTENTION To Homeowners or Investors. DO NOT MISS this Great opportunity. Highly Desirable Center Hamilton Mountain Location, Minutes walk to Mohawk College. Well-Maintained Backsplit Detached Home With 3 bedrooms, 2 Bath, Big Living Room, Kitchen and Large Bow Window, 2 years new roofing. Separate rear entrance leading down to the finished basement which could be converted into a secondary suite for Potential Cash Flow. Walk-Out Lower Level to Large Private Landscaped Yard. Close To Parks, Shopping, Buses, Hospitals and other Amenities. (id:56505)
Homelife Landmark Realty Inc.
17 - 324 Equestrian Way E
Cambridge, Ontario
Welcome to your new urban sanctuary! Nestled in the heart of Cambridge this stylish townhouse offers the perfect blend of contemporary design and convenience. Step into elegance with an open-concept layout, flooded with natural light, and adorned with beautiful finishes throughout. Channel your inner chef in the open concept kitchen, equipped with stainless steel appliances, ample storage, and a spacious island, ideal for meal prep. Retreat to the tranquility of your spacious master suite, boasting a walk-in closet, and a spa-like ensuite bath for the ultimate relaxation. **** EXTRAS **** Please be mindful of tenant's personal items. Tenant willing to stay or move with a 60 days notice. (id:56505)
Royal LePage Credit Valley Real Estate
18 Waterleaf Road
Markham, Ontario
Beautiful 2 Bedroom & 1 Washroom & Common Room Coach House In The Community Of Cornell. New Appliances For Tenant's Use, Separate Entrance Offering Lots Of Privacy, Self Contained Unit Ideal For A Single Person Or Couple. Minutes To Schools, Daycare, Parks, Community Centre, Markham Mall, Transit, 407, Go Station And Markham Hospital. Short Walk To Express Bus To Finch Subway Station. W/ Ample Living Space And Modern Amenities. A Must See! (id:56505)
Bay Street Anjia Realty
12 Alanadale Avenue
Markham, Ontario
Bright, Immaculate & Impeccably Maintained Family Home On Quiet Street In old Markham Village! Large Lot, Beautifully Landscaped. New Painting done 2023, basement updated vinyl flooring 2023. Newly Updated Electrical panel. 4th Bdrm Could Be Used As Den/office. Numerous Recent Upgrades Including New Furnace/Ac In 2016. Most Windows Replaced ~2007. Minutes To Historic Markham Main St, Parks, Markville Mall, Go Transit & Hwy 407. Markville Ss School District. Great property for investment!!!! **** EXTRAS **** All Elfs, All Window Coverings, Fridge, Stove, B/I, Dishwasher, Microwave, Washer, Dryer, Furnace, Cac, Shingles (08) (id:56505)
Living Realty Inc.
9 Brownlee Drive
Bradford West Gwillimbury, Ontario
A stunning ranch-style bungalow on one of the most desirable streets in Bradford situated on an outstanding 1 acre lot. Have your own piece of rural paradise, just minutes to all amenities, schools and Hwy 400. This entertainers delight comes with a fully equipped chefs kitchen including granite countertops with large island and breakfast bar, large pantry and Thermador double steam oven. Bright open concept layout, plenty of natural lighting. 3+1 bedroom, 4 bathrooms with finished basement. Gas Fireplace. Fully equipped wet-bar includes kegerator, ice machine, wine cooler, bar fridge, built-in oven, dishwasher. On the outside is a fully gated custom salt-water pool; heated. 2 premium pool houses w/electricity. Outdoor natural gas fire pit. 150 drilled well, septic. HVAC forced air natural gas. Radiant heated floors in kitchen, bathrooms, and entire basement. 22kW Generac Whole-Home Standby Generator. Invisible Fence; wireless electric pet fence. Commercial grade irrigation system; automatic w/rain sensors. Heated 3 car garage. **** EXTRAS **** Please see the attached list of inclusions (id:56505)
Mccann Realty Group Ltd.
1603 - 38 Lee Centre Drive
Toronto, Ontario
Beautiful 1 Bedroom Suite at Lee Centre Dr. The Unit is Bright and Spacious with Lots of Upgrades. Laminate Flooring Throughout for Easy Cleaning. Open Concept Layout, Large Closet in Primary Bedroom. Lots of Amenities in the Building including Indoor Swimming Pool, Exercise Room, Billard Room, Party Room and More! Great Location, Close to TTC, Scarborough Town Centre, Hwy 401, Restaurants, Shops and Much Much More! **** EXTRAS **** Fridge, Stove, Dishwasher, Washer and Dryer, All Window Coverings, All Electrical Light Fixtures (id:56505)
RE/MAX Crossroads Realty Inc.
#2 - 70 King Street E
Oshawa, Ontario
Prime downtown Oshawa. All types of uses permitted. Retail space ideal for specialty restaurant, bar, gourmet coffee shop, tea shop, fast food and takeout restaurant, convenience store and supermarket use. Tmi estimated at $80 psf. (id:56505)
Cppi Realty Inc.
4 Bertha Avenue
Toronto, Ontario
This Immaculate Home, With It's Thoughtful Layout, Beautiful Finishes and Expansive 50x131ft Lot Offers the Perfect Blend of Comfort, Luxury and Charm.This Home Has Been Built With No Detail Overlooked, Impeccable Workmanship & High-End Finishes.Enjoy a Spacious Living Room with Gas Fireplace for a Cozy Ambiance Seamlessly Connecting to the Dining and Kitchen for an Effortless Flow.The Versatile Custom Kitchen Features a 10ft Centre Island w Prep Sink and Top of the Line Stainless Steel Appliances with Large Picturesque Window Overlooking a Professionally Landscaped Backyard Oasis with Mature Trees, Covered Patio and Fire Pit.Enjoy Unparalleled Tranquility with Family and Friends to Create Lasting Memories.Dual Thermostat Allows Separate Control for Maximum Comfort Throughout.Enjoy Large Bedrooms on the 2nd Floor.Primary Bedroom Equipped w Walk-In Closet and Ensuite. Finished Basement w Kitchenette,Full Bath,Large Bedroom,Family Room and Plenty of Room for Storage. Steps to Transit! **** EXTRAS **** Heated Floors in all Bathrooms & Front Entrance,Back Up Generator,PotLights Throughout(Incl Outdoor Soffit Potlights),Engineered Hardwood Floors Main+Upper, Vinyl in bsmt,2 Garden Sheds,2 Zone Heating and A/C, Custom Doors,Custom Cabinetry. (id:56505)
RE/MAX Premier Inc.
606 Bloor Street W
Toronto, Ontario
Well known Indian Cuisine For Sale In Toronto, Fully Equipped Kitchen, Recently renovated, All Kitchen Appliances, Freezer, Etc, High Sales Over 90K per month As Per Seller . The Capacity Of 35 Persons with LLBO Low Rent Of approx. 6548 Includes T.M.I. High Walk-In Traffic Can Be Converted Into Any Cuisine. Walkable to Niagara College Mirvish Campus Toronto. **** EXTRAS **** Fridges, Fully Equipped Kitchen, All Kitchen Appliances, And Existing Furniture. Llbo Is Already in place. (id:56505)
Exp Realty
219 - 1033 Bay Street
Toronto, Ontario
GREAT OPPORTUNITY TO OWN A PRIME COMMERCIAL SPACE AT BAY & BLOOR. FANTASTIC OFFICE SPACE FOR SALE. JUST STEP FROM UNIVERSITY OF TORONTO & YORKVILLE, EASY ACCESS TO BUS STOP & SUBWAY STATION (BLOOR & YOUNG ON BAY). PERFECT FOR DIFFERENT PRACTICES INCLUDING LAW, MEDICAL, ACCOUNTING, REAL ESTATE, WEALTH ADVISORS, TRAVEL AGENCY ETC... WALKING DISTANCE TO MANY WORLD CLASS SHOPS AND RESTAURANTS, BAY & BLOOR IS HOME TO SOME OF THE COUNTRIES MOST LUXURIOUS RESIDENCES. **** EXTRAS **** BUILDING AMENITIES INCLUDE SWIMMING POOL, SAUNA, FITNESS ROOM, OUTDOOR SPACE. (id:56505)
Homelife Maple Leaf Realty Ltd.
3227 - 33 Harbour Square
Toronto, Ontario
Rarely Available Unit With Ensuite Washer/Dryer At Harbour Square! Parking And Locker Included. Hydro, Water And Cable Tv Included! Luxury Downtown Condo Approx 550Sqft Studio. Lakefront Living And Steps To Core Financial District! Private Condo Shuttle Bus To Union Station,China Town, Dundas Sq. Just Walk Across The Street To Access The Indoor Path Walkway To The Financial District, Eaton Centre And All The Way Up To College Park. **** EXTRAS **** S/S Appliances, Hardwood Flooring, Granite Counter Top. Amazing Amenities: Top Floor Lakeview Pool, Large Roof Top Garden, Large Gym, Squash Courts, Game Room, Library, 24Hr Concierge And Security. (id:56505)
Homelife Excelsior Realty Inc.
602 - 85 East Liberty Street
Toronto, Ontario
Functionally at its finest! 739 sq feet of zero wasted space with a huge peninsula in the kitchen ideal for food prep or to entertain. The kitchen also includes full size stainless steel appliances surrounded by ample cupboard space and looks out to what can be a designated dining area. Massive den for sizable office or 2nd bedroom. Unobstructed west facing views for ample sunlight and sunsets. **** EXTRAS **** Freshly Painted with Sherwin Williams, World Class amenities! (id:56505)
Our Neighbourhood Realty Inc.
220 - 225 Merton Street
Toronto, Ontario
Located in Merton Street's esteemed Rio 3 building and overlooking the scenic Kay Gardner Beltline Trail, this jewel of a condominium is the epitome of prime Midtown Toronto living, close to both Yorkville and Summerhill. The rare corner unit, a split 2-bedroom, 2-bath residence, sprawling across an impressive 1,193 square feet, is one of the largest in the building and boasts a well-designed floor plan that includes a spacious L-shaped living and dining room with extra wide plank floors and is perfect for entertaining. Its large, well-designed eat-in kitchen is equipped with stainless steel appliances and a highly coveted full pantry, along with a cozy breakfast area, that is full of natural light.The primary bedroom features a 4-piece ensuite bathroom and a spacious walk-in closet, adding a touch of luxury and convenience. The unit's covered balcony, shaded by a massive park tree, offers privacy and a stunning view of the green beltline,enhancing the living experience. Additional features include a note worthy desk nook and plenty of storage space, ensuring both comfort and practicality. Residents benefit from easy reach to essential amenities, as the building is just a five-minute walk from the Yonge subway line for smooth downtown access, and close to grocery stores, restaurants, and unique shopping experiences on Yonge Street. The Rio3 building offers exceptional facilities including a 24-hour concierge, an exercise room, ample visitor parking, and robust security measures. Included with the condo are modern conveniences and built-in closet shelving. The condo also includes one underground parking space and a storage locker. Having been recently renovated with fresh paint, opulent lighting and updated cabinetry facade, this condo not only promises an exceptional lifestyle but also stands out as a meticulously maintained space ready for immediate move-in. (id:56505)
Sotheby's International Realty Canada
1703 - 25 Maitland Street
Toronto, Ontario
Exceptionally bright, spacious, clean one bedroom condo in short walking distance to U of T, T.M.U,George Brown and all shopping amenities. Walking distance to all hospitals in downtown Toronto.Freshly painted walls, spacious locker and underground parking space. Seconds to the TTC Yonge line!Outstanding concierge; impeccable rooftop deck, rooftop walk-around track ad outdoor pool; and asauna, a gym, a pool room, a library and events room. An excellent residence or investmentopportunity. **** EXTRAS **** ** Locker included** (id:56505)
Bosley Real Estate Ltd.
1301 - 215 Fort York Boulevard
Toronto, Ontario
Stunning 1 Bedroom + 1 Den Unit With Parking! Large Kitchen With Granite Counter Tops, Modern Stainless Steel Appliances & A Centre Island. Hardwood Floors Throughout The Unit. Den Is Large Enough To Be Used As A 2nd Bedroom. Ensuite Laundry. High Ceilings. Master With Large Closet. Large Walkout Balcony With Lake Facing View. Great Location, Steps To Ttc, Street Car, Rogers Center, Lake, Bike/Run Path, Martin Goodman Trail, Toronto Island. Great Walk Score. **** EXTRAS **** Amenities Include Indoor Pool, Rooftop Garden With Jacuzzi And Bbq Lounge, Theatre Room, Party Room, Guest Suites, Billiards Room, Gym, Yoga Room, Visitor Parking. (id:56505)
Zolo Realty
50 Turtle Path
Brechin, Ontario
Discover unparalleled luxury and tranquility perfectly situated in the heart of Lagoon City. Offering 103’ of direct waterfront access and a private docking area, this home is a dream come true for water enthusiasts and those seeking a serene retreat with endless opportunities located on the eastern shore of Lake Simcoe. This beautifully designed 1640 sq ft bungalow features three generously sized bedrooms and two updated bathrooms, providing ample space for family living and entertaining guests. The open concept main living space features waterviews from every window a main floor family room and dining area. The kitchen boasts granite countertops and centre island. This home also comes with a separate spacious living room perfect for hosting holiday gatherings or entertaining family and friends. Benefit from an oversized 560 sq ft double-car garage, providing abundant storage and convenience for your vehicles and recreational gear. Known as Venice of the North, Lagoon City fosters a close-knit community atmosphere with opportunity for countless activities. In the summer, you can engage in boating, fishing, and swimming. Winter offers opportunities for ice fishing, snowmobiling, and cross-country skiing, making it an all-year-round recreational haven. While Lagoon City offers a peaceful, resort-like environment, including access to two private beaches, it is conveniently close to larger urban centers. Brechin and Orillia are nearby for shopping, dining, and entertainment, providing the best of both worlds—serenity and accessibility. Don’t miss this opportunity to own a piece of paradise in Lagoon City. Whether you’re seeking a permanent residence or a seasonal getaway, this waterfront bungalow offers the perfect blend of luxury, convenience, and natural beauty. Experience the charm and elegance of waterfront living in Lagoon City. Book your private viewing and take the first step towards your dream home! (id:56505)
Keller Williams Experience Realty Brokerage
21 Johnson Road
Brantford, Ontario
Welcome to 21 Johnson Road. This charming, full of character, two storey, mostly brick century home with 1714 sq ft of finished above grade level is situated on a half-acre + sized lot in a family friendly neighborhood. This home has three-bedrooms, one bathroom and is located close to schools, parks, amenities, Hwy access and the scenic Cainsville Trail. The primary bedroom features a sunroom that is accessed through garden doors and the middle bedroom features a door to a walkout. The metal roof, 100-amp service, some windows and gas furnace were all updated approximately ten years ago. The home has three access doors, a large inviting L shaped covered porch, (approx. 26X20X8 ft) two sheds and it is waiting for your personal touch. Potential for a large garage/workshop, more parking or whatever your needs may be. This home and property are a must to be seen and experienced to be fully appreciated. (id:56505)
Century 21 Heritage House Ltd
9a Bond Street W
Oshawa, Ontario
Established, Well Set-Up Restaurant In Busy High Traffic Location In Downtown Oshawa. Business Comes Complete With Top-Notch Facilities And Is Equipped With Everything You Need. Do Not Miss Out On This Once In A Lifetime Opportunity. (id:56505)
Homelife/future Realty Inc.
71 Taylor Road Road
Bracebridge, Ontario
Beautifully Renovated 1200 sqft, 3-Bedroom, 2-Bathroom Home in Bracebridge. This stunning, fully renovated home offers an exquisite blend of modern amenities and classic charm, perfect for those seeking comfort and style. Located just minutes away from downtown Bracebridge, this property provides the convenience of walking distance to local shops, restaurants, and amenities. The exterior features brand new siding (2024), an upgraded front porch and deck (2024), new roof shingles (2024), and new sleek black windows (2024), giving the home a fresh and contemporary look. Additionally, new eavestroughs, downspouts, soffits, and fascia (2024) to ensure efficient water management. Inside, the home boasts all-unit electrical ESA approval (2024) for safety and reliability. The interiors are adorned with new drywall (2024), freshly painted in neutral tones (2024), complemented by all new baseboards, casings, and doors (2024) with stylish black hardware. Brand new light fixtures illuminate every room beautifully. The modern plumbing fixtures include new faucets, toilets, a bathtub, and a shower (2024) providing a spa-like experience. The kitchen is a highlight, featuring beautiful sage green cabinetry (2024), a tiled backsplash (2024), quartz countertops (2024), and all new stainless steel appliances (2024), including a fridge, stove, chimney range hood, dishwasher, and pot filler, making cooking a delight. The home also features brand new Luxury Vinyl Plank (LVP) flooring throughout (2024), offering a cohesive and durable finish. The refinished stairs with a sleek glass guardrail (2024) add a touch of sophistication. With nearly $300,000 worth of upgrades, this home is a true gem in Bracebridge, offering a luxurious living experience with all the conveniences of modern life. Don't miss the opportunity to make this beautifully renovated house your new home. Experience the best of Bracebridge living in this immaculate, fully upgraded home. Schedule your viewing today! (id:56505)
Keller Williams Innovation Realty
366 Alberta Street
Welland, Ontario
For more info on this property, please click the Brochure button below. This freehold townhouse features 3 bedrooms and 2 full bathrooms spread across 2 storeys in a bungalow-style layout. The property includes a separate entrance to the basement, providing additional privacy and convenience. LED lights with remote control capabilities enhance the lighting experience within the home. Access to the garage from the interior of the townhouse adds to the ease of daily living. For added security, a front door security camera with WiFi connectivity is installed, allowing residents to monitor their property remotely. Additionally, the garage door opener is equipped with WiFi connectivity and a camera for enhanced convenience and security features. (id:56505)
Easy List Realty
580 Beaver Creek Road Unit# 17
Waterloo, Ontario
Welcome home to 580 Beaver Creek Road Lot #17. This Northlander modular home is quietly located within Green Acre Park Waterloo - minutes from Universities, St. Jacobs, major highways and Laurel Creek Conservation. This home features 759 sq. ft. of finished living space with one spacious primary bedroom and a 3-piece bathroom. Upon entering through the French doors, the beautifully updated kitchen (2021) features new flooring throughout with insulation, cabinets and a dishwasher while the bedroom and hallway offers all new closet doors for all your storage needs. Completely carpet free, in-suite laundry, a large side yard with shed, this home has the perfect relaxation setting. Enjoy the comforts of 10 months of seasonal living (park closed Jan and Feb) with a turn key home, surrounded by nature, old growth trees and a spacious lot. Green Acre Park features a community swimming pool, hot tubs, a games room, a catch and release fishing pond for plenty of outdoor activities and all of your entertaining needs. This property is the perfect getaway for the ultimate cottage feel with the modern convenience of city amenities around the corner, perfect for downsizers or empty nesters. Welcome home to 580 Beaver Creek Road Lot #17. (id:56505)
RE/MAX Real Estate Centre Inc. Brokerage-3
RE/MAX Real Estate Centre Inc.
1048 Walton Avenue
Listowel, Ontario
HALF ACRE ESTATE LOTS. Build your custom dream home on one of 3 exclusive estate lots with scenic farmland views. Located at the edge of Listowel, these lots are on municipal services but provide that hard to find country setting and serenity. Build ready, no developer or development restrictions. Get yours before they're gone. 1048 is LOT 15 site marker. (id:56505)
Kempston & Werth Realty Ltd.
871 Victoria Street N Unit# 100
Kitchener, Ontario
FIRST CLASS OFFICE SPACE IN THIS POPULAR BUILDING ON VICTORIA ST. NORTH. 8536 SQ. FT. WHICH IS AN ENTIRE FLOOR OF THIS BUILDING. GREAT OFFICES AROUND THE PERIMETER WITH A BULLPEN AREA IN THE MIDDLE. BOARD ROOMS, KITCHEN, DIRECT ACCESS FROM OUTSIDE, AND PLENTY OF PARKING. BOOK YOUR TOUR TODAY! THE COMMON AREA COSTS OF $11.50 PER SQ FT INCLUDES HEAT AND HYDRO! (id:56505)
Royal LePage Wolle Realty
470 Elizabeth Street E
Listowel, Ontario
A prime investment opportunity with this exceptional 8-unit apartment building located in the heart of Listowel. Situated across the street from Listowel Memorial Park and just down the road from the hospital, this property offers unparalleled accessibility and lifestyle benefits. Each well maintained 2-bedroom units provides a welcoming retreat for tenants, consisting of mostly senior tenants with rarely any vacancies. Additionally, tenants benefit from in building coin laundry facilities. you're an astute investor seeking a lucrative addition to your portfolio, this property presents an enticing opportunity to capitalize on Listowel's thriving real estate market. (id:56505)
Red And White Realty Inc.
465 Garafraxa Street W Unit# 1
Fergus, Ontario
Welcome to our newest community building project, GARAFRAXA Village! These Stacked Townhouse Condominiums offer a spacious, yet practical layout, with many options and styles available. Amazing location, walking distance to downtown, shopping, schools, walking trails and everything else our wonderful community has to offer. Purchase price includes 1 parking space. Projected completion date to be spring 2025. (id:56505)
Century 21 First Canadian - Kingwell Realty Inc
465 Garafraxa Street W Unit# 11
Fergus, Ontario
Welcome to our newest community building project, GARAFRAXA Village! These Stacked Townhouse Condominiums offer a spacious, yet practical layout, with many options and styles available. Amazing location, walking distance to downtown, shopping, schools, walking trails and everything else our wonderful community has to offer. Purchase price includes 1 parking space. Projected completion date to be spring 2025. (id:56505)
Century 21 First Canadian - Kingwell Realty Inc
465 Garafraxa Street W Unit# 12
Fergus, Ontario
Welcome to our newest community building project, GARAFRAXA Village! These Stacked Townhouse Condominiums offer a spacious, yet practical layout, with many options and styles available. Amazing location, walking distance to downtown, shopping, schools, walking trails and everything else our wonderful community has to offer. Purchase price includes 1 parking space. Projected completion date to be spring 2025. (id:56505)
Century 21 First Canadian - Kingwell Realty Inc
465 Garafraxa Street W Unit# 19
Fergus, Ontario
Welcome to our newest community building project, GARAFRAXA Village! These Stacked Townhouse Condominiums offer a spacious, yet practical layout, with many options and styles available. Amazing location, walking distance to downtown, shopping, schools, walking trails and everything else our wonderful community has to offer. Purchase price includes 1 parking space. Projected completion date to be spring 2025. (id:56505)
Century 21 First Canadian - Kingwell Realty Inc
465 Garafraxa Street W Unit# 27
Fergus, Ontario
Welcome to our newest community building project, GARAFRAXA Village! These Stacked Townhouse Condominiums offer a spacious, yet practical layout, with many options and styles available. Amazing location, walking distance to downtown, shopping, schools, walking trails and everything else our wonderful community has to offer. Purchase price includes 1 parking space. Projected completion date to be spring 2025. (id:56505)
Century 21 First Canadian - Kingwell Realty Inc
465 Garafraxa Street W Unit# 24
Fergus, Ontario
Welcome to our newest community building project, GARAFRAXA Village! These Stacked Townhouse Condominiums offer a spacious, yet practical layout, with many options and styles available. Amazing location, walking distance to downtown, shopping, schools, walking trails and everything else our wonderful community has to offer. Purchase price includes 1 parking space. Projected completion date to be spring 2025. (id:56505)
Century 21 First Canadian - Kingwell Realty Inc
465 Garafraxa Street W Unit# 2
Fergus, Ontario
Welcome to our newest community building project, GARAFRAXA Village! These Stacked Townhouse Condominiums offer a spacious, yet practical layout, with many options and styles available. Amazing location, walking distance to downtown, shopping, schools, walking trails and everything else our wonderful community has to offer. Purchase price includes 1 parking space. Projected completion date to be spring 2025. (id:56505)
Century 21 First Canadian - Kingwell Realty Inc
465 Garafraxa Street W Unit# 9
Fergus, Ontario
Welcome to our newest community building project, GARAFRAXA Village! These Stacked Townhouse Condominiums offer a spacious, yet practical layout, with many options and styles available. Amazing location, walking distance to downtown, shopping, schools, walking trails and everything else our wonderful community has to offer. Purchase price includes 1 parking space. Projected completion date to be spring 2025. (id:56505)
Century 21 First Canadian - Kingwell Realty Inc





