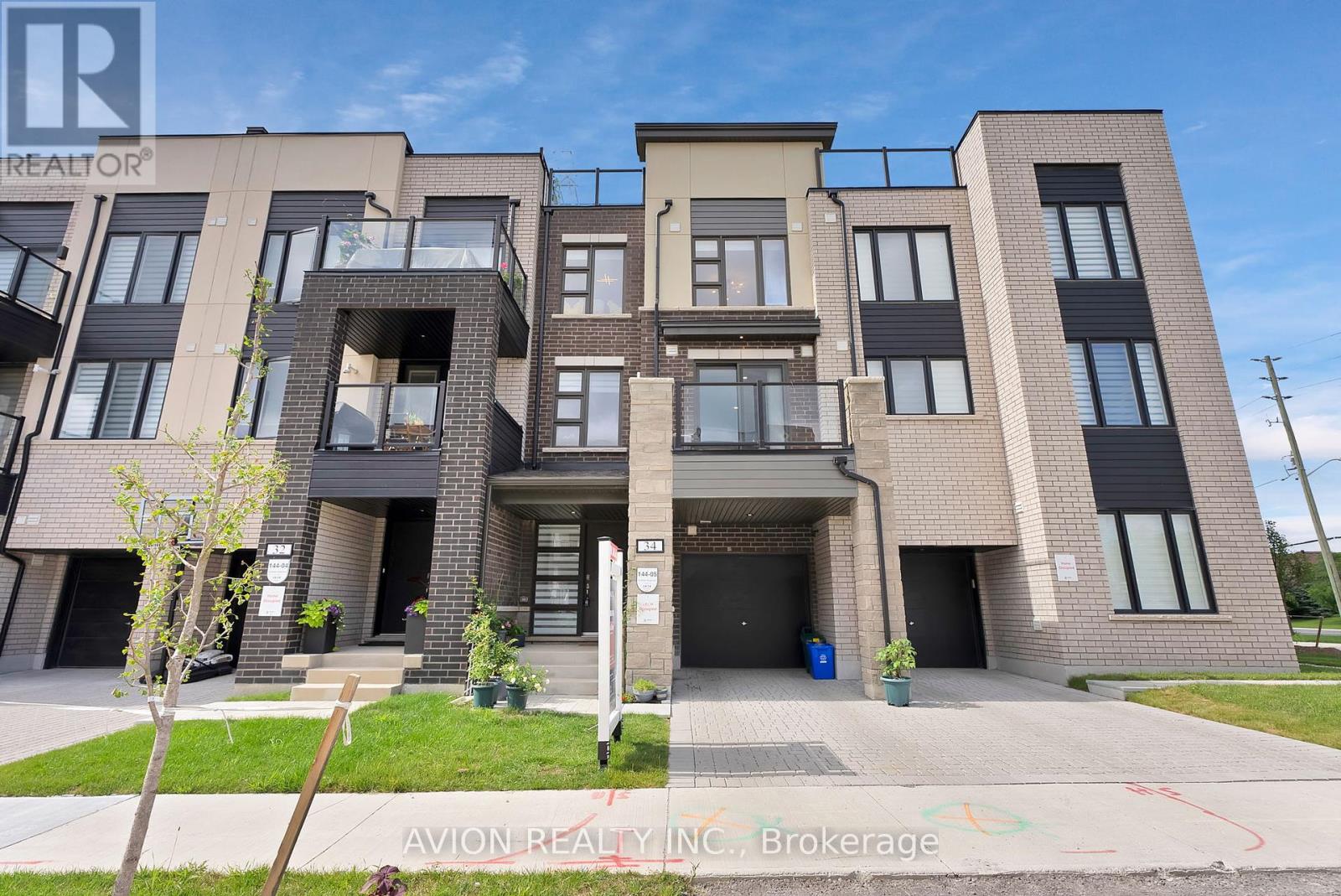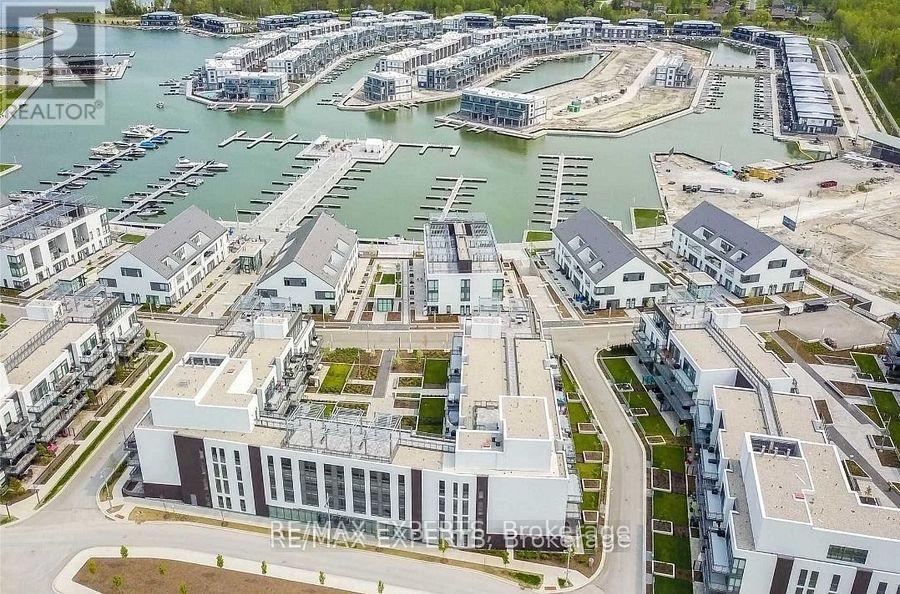BOOK YOUR FREE HOME EVALUATION >>
BOOK YOUR FREE HOME EVALUATION >>
B - 22 Amherst Circle
Hamilton, Ontario
ALL INCLUSIVE. One Bedroom Basement Apartment with direct access to the unit. The perfect home for a single professional or mature student. Rent includes Heat, Hydro, Water, Air conditioning, Internet and one parking space. Rental application, Proof of income, References and Credit Check required. (id:56505)
Keller Williams Complete Realty
7310 Fern Avenue
Niagara Falls, Ontario
Are you a first-time homebuyer, an investor, or a retiree? This is the property for you. Welcome to this beautifully updated bungalow, featuring 4 bedrooms, 3 bathrooms, 2 kitchens, 2 sets of laundry and a double car detached garage (24x20) perfect for adding a 3rd unit. Located in a desirable neighbourhood, this home offers versatile living spaces, perfect for families, multi-generational living, or rental income potential. The spacious main level also boasts 2 bedrooms and 2 bathrooms, including a luxurious ensuite bathroom and its own laundry. The fully updated kitchen features a generous island, a pantry for all your storage needs, and ample counter space. The lower level has a private entrance and includes 2 bedrooms, a full bathroom featuring a tiled glass shower, a cozy living area, and a well-equipped kitchen. The property has a detached double-car garage, providing plenty of space for vehicles, storage, a workshop OR another ADU/Garden suite. The home's exterior has been meticulously updated, offering great curb appeal. This bungalow is a rare find, combining the comfort of modern living with the convenience of a versatile layout. (id:56505)
RE/MAX Niagara Realty Ltd.
875 Fennell Avenue E
Hamilton, Ontario
ALL NEW FOR YOU Beautiful brick bungalow with IN-LAW suite! Completely renovated top to bottom with 4 total bedrooms and 2 full bathrooms. Updates include 2 NEW kitchens, 2 New Baths, all new flooring throughout, LED pot lights, new trim and interior doors, new drywall, ESA new electrical, plumbing, all new lighting and fixtures, all new windows and exterior doors, new siding, new roof shingles, new owned furnace, and A/C. You enter the front door to a private foyer with a closet, providing a nice separation from the open-concept living room/dining room and eat-in kitchen. The NEW kitchen features custom cabinetry with QUARTZ counters, an under-mount sink, and all-new stainless steel appliances. An updated 4 pc bath and 2 bedrooms round out the main floor. The basement is IN-LAW SUITE ready; you enter into a spacious open-concept design offering a new eat-in new kitchen with the perfect dining space, and cozy living room. Off to the back are 2 large bedrooms with a new 3 piece bathroom and a separate laundry nook with a new washer and dryer included. Located in one of Hamiltons Most Desirable areas and walking distance to all you will need; public transit, grocery stores, church, schools, pharmacies, restaurants, and min to RED HILL/ LINC/ QEW/403. (id:56505)
RE/MAX Escarpment Realty Inc.
60 Frederick Street, Unit #712
Kitchener, Ontario
Welcome to urban living at it's finest in the heart of downtown Kitchener! This stunning 1 bedroom + den condo offers the perfect blend of modern convenience and city excitement. Step into an open-concept living area, flooded with natural light and views of the vibrant cityscape. The sleek, contemporary kitchen features stainless steel appliances, Quartz countertops, and ample storage. The bedroom is light & bright with a generous closet and large floor-to-ceiling windows. The versatile den is perfect for a home office, guest room, or creative space, catering to your unique needs. Enjoy the spa-like washroom with elegant fixtures with in-suite laundry adding to the convenience of this urban oasis. Enjoy top-notch amenities, including a fitness centre, yoga room, party room, dog park, garden and rooftop terrace with BBQ areas, perfect for entertaining friends and family while taking in panoramic views of the city. Located steps from dining, shopping, and entertainment - Central to all that Downtown Kitchener has to offer. With easy access to public transit and major highways, commuting is a breeze. Don't miss this opportunity to live in Downtown Kitchener's finest building! (id:56505)
RE/MAX Escarpment Realty Inc.
209b - 7071 Airport Road
Mississauga, Ontario
***Great Location*** Green Plaza*** Corner Of Derry Rd And Airport Road. Beautiful Office Space With 1Office & Large Reception Area! Very Busy Plaza!! Accessibility To All Main Roads, Highways, Go Station, Public Transit, International Center And Pearson International Airport!! (id:56505)
RE/MAX Gold Realty Inc.
209a - 7071 Airport Road
Mississauga, Ontario
***Great Location*** Green Plaza*** Corner Of Derry Rd And Airport Road. Beautiful Office Space With 1 Office & Big Reception Area ! Very Busy Plaza!! Accessibility To All Main Roads, Highways, Go Station, Public Transit, International Center And Pearson International Airport!! (id:56505)
RE/MAX Gold Realty Inc.
118 Native Landing Crescent S
Brampton, Ontario
Excellent Semi-detached house Located at the Prestigious community of Fletcher's Creek Village. This 3 Bedrooms and 3 washrooms home is Recently Renovated. This House will welcome you with double door entry. The open concept Gourmet Kitchen with Granite Countertop and look over to the backyard. The finished basement comes with 3 pieces Washroom. The spacious and bright bedrooms with upgraded washroom on second floor. The house is freshly painted. The first and second floor is with new Laminate flooring. Pot lights throughout. Entrance from Garage to home. No House at the Back. Every convenience is just a stone's throw away. A step way from the Tim Horton, Sabji Mandi (Indian Grocery). 5 Mins Drive To Mt. Pleasant Go Station. **** EXTRAS **** A foot step away from all the amenities. Very near to the Groceries Stores, Restaurants, Close to Transits. Good School District. Located near a major intersection. (id:56505)
RE/MAX Realty Specialists Inc.
Main - 49 Elmvale Crescent
Toronto, Ontario
Spacious 3 Bedrooms Bungalow Comes With Living, And Dining For Lease(Upper Level) Walking Distance To Grocery Store, Shopping Mall, Hospital, Tim Hortons. Minutes From Highway 401, 409, 427.,High Speed Internet Included, Very Quiet and Family-Oriented neighborhood **** EXTRAS **** Tenant Only Pays 60% Of Utilities (Share Bill With Lower Unit). Shared Yard. Shared Parking (id:56505)
Homelife/miracle Realty Ltd
85 - 7500 Goreway Drive
Mississauga, Ontario
An Incredible Opportunity Awaits !! Spacious ,Extra Bright , Well Kept , Thoroughly Renovated Shows 10+++. This 2 Story Townhouse Comes with 3 Large Bedrooms, 2.5 Wrms, Big Garage ; Presents an Ideal Opportunity for First Time Buyers . Step inside to discover Huge Living Room with . Good Size Dining Room, Nice Updated Kitchen with All SS Appliances, W/O to Deck With Gazebo. Renovated Washrooms. All generously Sized Bedrooms. New Concrete Steps at Front. Lower Level features Rec Room with additional storage area and New Full Washroom. Prime Location Mississauga: Close to Major Highways: 427, 407, 27 , Steps to Public Transit, Malton Go, Westwood Mall, All Top Rating Schools, Library, Airport, Park, Ample Visitor Parking, Community Centre. Your Search Ends Here!! Must see, Don't Miss it!! **** EXTRAS **** New Wi-Fi Enabled Samsung High End Washer & Dryer; SS Stove, SS Fridge, SS Microwave, , Window Coverings, Wooden Deck, Gazebo at Deck, All Existing Elf's, New/Changed :Furnace & Air Conditioning Unit (id:56505)
Ipro Realty Ltd
34 Gilbert Wright Avenue
Markham, Ontario
Welcome to the newly built Minto Union village Town In Angus Glen Community. This South Facing Freehold home offers 3 bedrooms function and w/ Tons Of Upgrades, is Perfect For First-time Homebuyer/small family. Enjoy Modern Kitchen W/ Large Centre Quartz Island & Spacious Rooftop Garden . Owner Occupied With Care, Move-in Ready, Top Ranked School (Pierre Elliott Trudeau High School, St. Augustine Catholic High School, etc.)! Close to Schools, Parks, Restaurant, Shopping, Go station Mall, 407, etc. **** EXTRAS **** All Elfs, Fridge, Stove, Range Hood, Dishwasher, Washing Machine, Dryer. (id:56505)
Avion Realty Inc.
419c - 301 Sea Ray Avenue
Innisfil, Ontario
STUNNING FULY FURNISHED 'BLACK CHERRY' MODEL WITH 2 BEDROOMS, 2 WASHROOMS, 810 SQFT ON 4TH FLOOR, LARGE BALCONY LOOKING OUT TOWARDS THE WATER. OPEN CONCEPT KITCHEN W/LARGE CENTRE ISLAND & BREAKFAST BAR COMBINED W/LIVING/ENTERTAINMENT AREA. ALL APPLIANCES ARE STAINLESS STEEL: FRIDGE, STOVE, DISHWASHER, MICROWAVE AND IN-SUITE LAUNDRY. THE UNIT FEATURES AN OVER-SIZED BALCONY W/AN ELECTRIC BBQ. ALSO INCLUDED IS A SINGLE CAR UNDERGROUND PARKING SPACE W/LOCKER. **** EXTRAS **** INCLUSIONS: BUILT-IN MICROWAVE, CARBON MONOXIDE DETECTOR, DISHWASHER, DRYER, GARAGE DOOR OPENER, GARBAGE DISPOSALS, REFRIGERATOR, SMOKE DETECTOR, STOVE, WASHER, WINDOW COVERINGS (id:56505)
RE/MAX Experts
3 Read Street
Aurora, Ontario
Stunning Executive Home with Meticulous Upgrades and Attention to Detail * Situated on a 70 ft Premium Lot * The Impressive Main Floor Features an Inviting Open-concept Layout with 10-foot Smooth Ceilings, Hardwood Flooring, and Floor-to-ceiling Windows * Sun-drenched Living and Dining Rooms Seamlessly Flow Together * A Gas Fireplace with a Tile Feature Wall Adds Warmth * The Gourmet, Chef-inspired Kitchen is a Culinary Enthusiast's Dream with Upgraded Top-of-the-line Appliances, Stylish Backsplash, Central Island, and Upgraded Solid Wood Cabinets * The Spacious Family Room with Floor-to-ceiling Windows Opens to the Breakfast Area * Main Floor Laundry Room with Side Door Entrance Adds Practicality * The Second Floor Showcases Luxury Vinyl Plank Flooring and Four Generously Sized Bedrooms, Each with Its Own Ensuite Bathroom * The Private Master Retreat is a Haven of Relaxation, Featuring a Luxurious 5-piece Ensuite Bathroom and a Spacious Walk-in Closet * **** EXTRAS **** Upgraded solid wood cabinets, marble countertop, modern appliances. Driveway accommodates parking for up to 4 cars. Property's proximity to the Conservation Area offers easy access to scenic trailways, lush green spaces, and tranquil ponds. (id:56505)
RE/MAX Partners Realty Inc.













