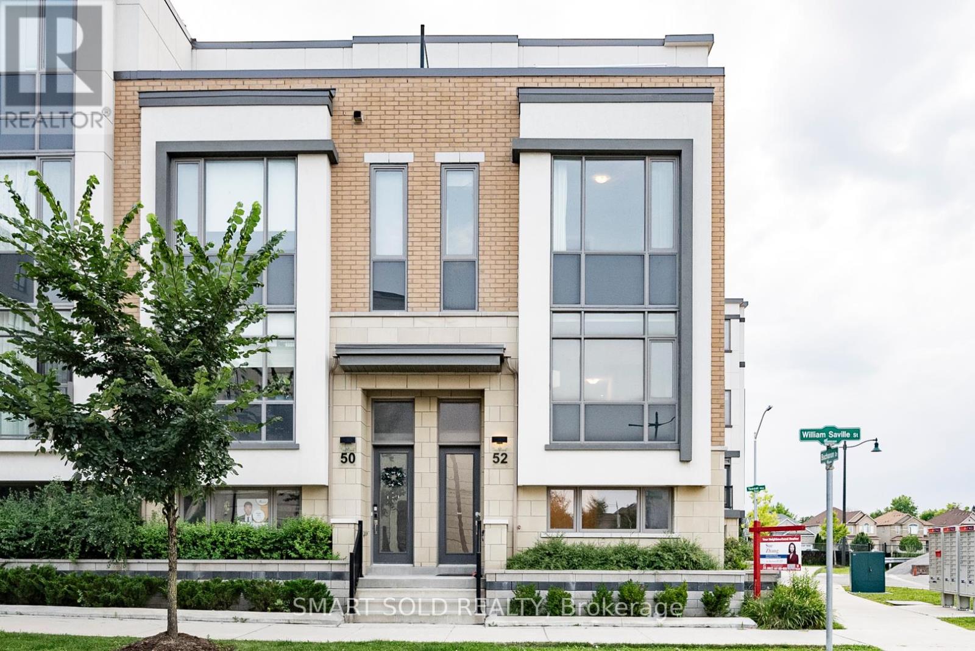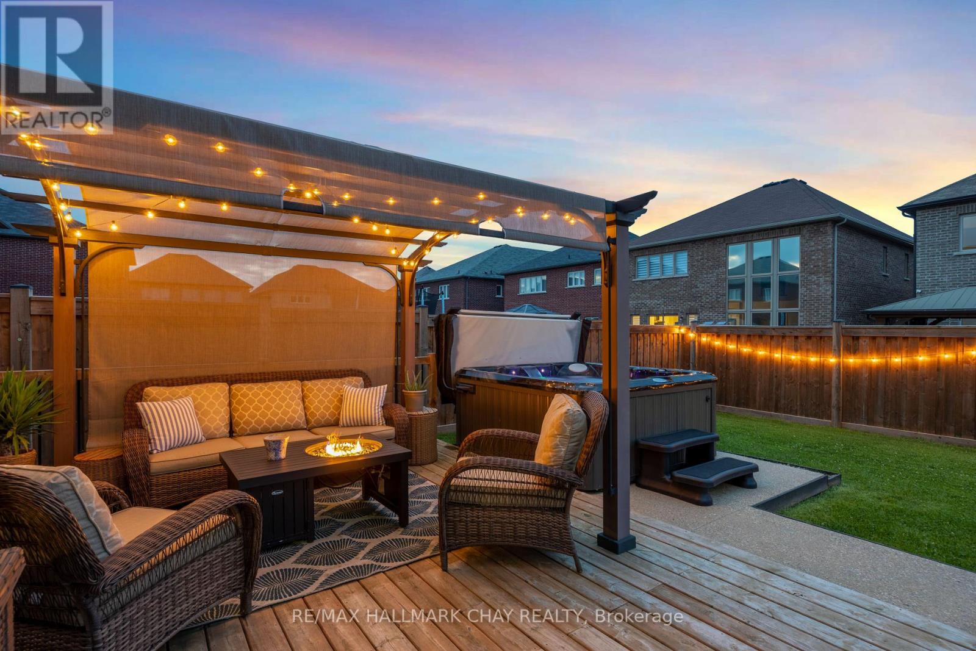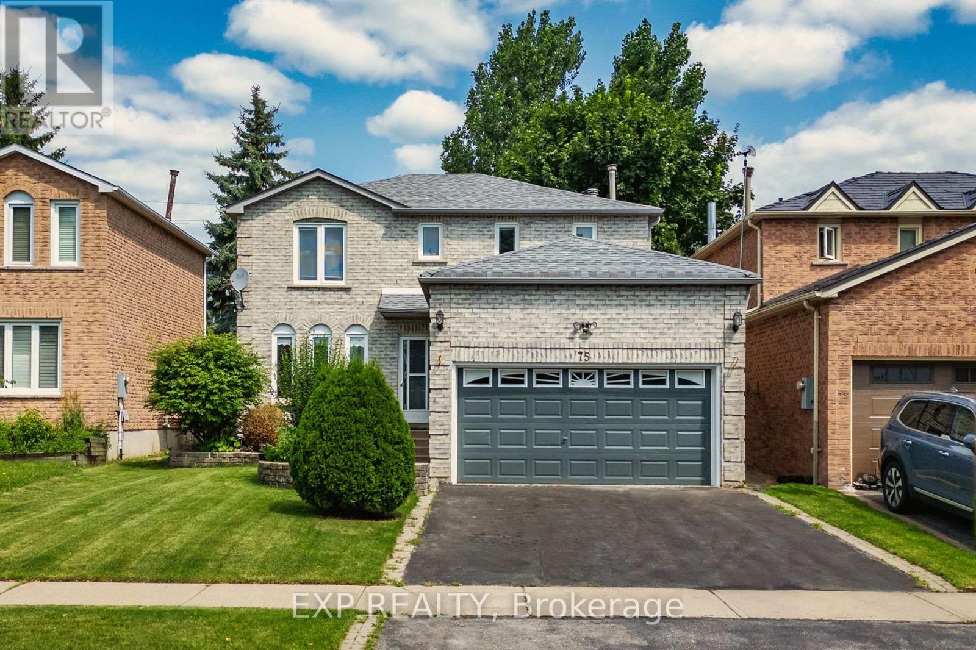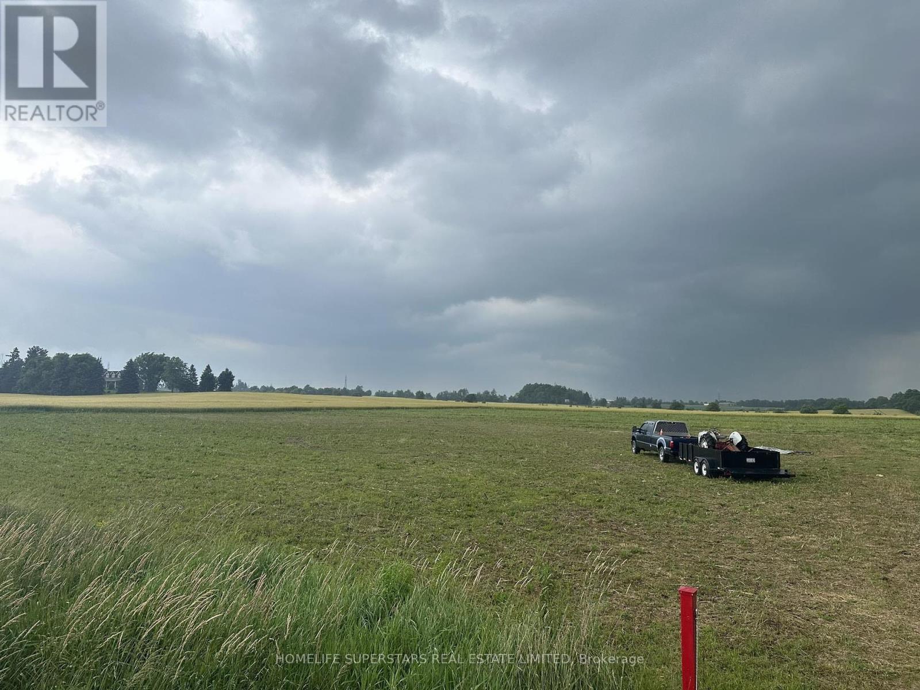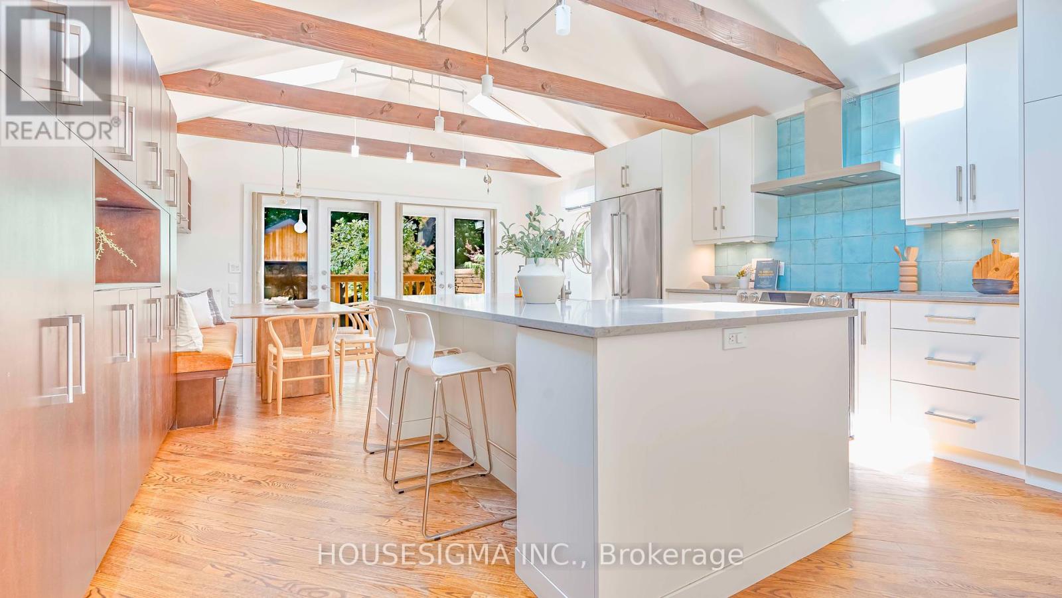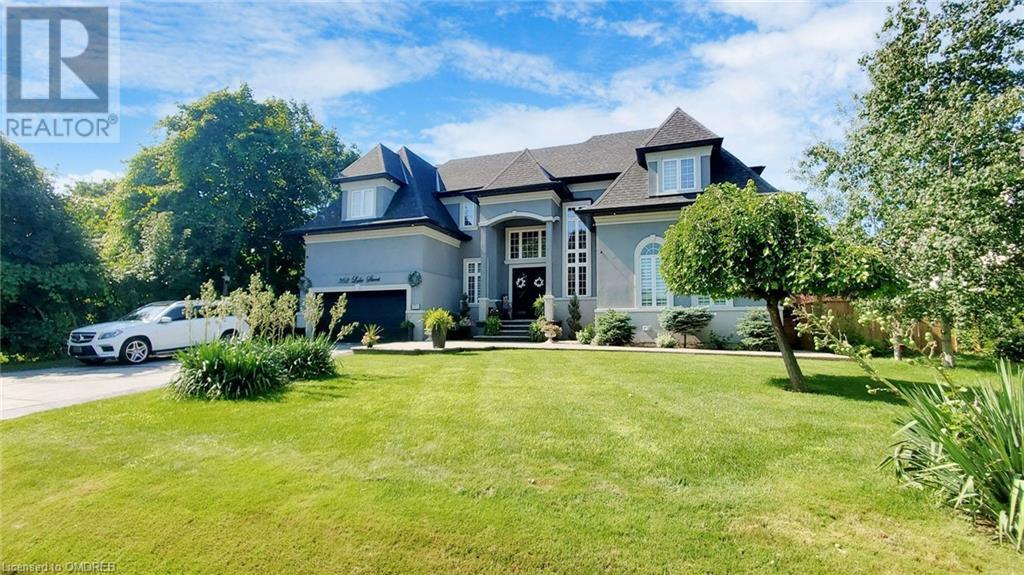BOOK YOUR FREE HOME EVALUATION >>
BOOK YOUR FREE HOME EVALUATION >>
16 Acorn Lane
Bradford West Gwillimbury, Ontario
Welcome to this charming 4+2 bedroom detached home in a lovely, family-friendly neighbourhood. The upgraded eat-in kitchen features granite counters, a backsplash, extended cabinets, stainless steel appliances, and a walk-out to a large deck. The family room has a cozy gas fireplace and a beautiful cathedral ceiling. Hardwood floors are throughout the home, and the washrooms are nicely upgraded.The spacious master suite includes a 5-piece ensuite and his & hers walk-in closets. The finished basement provides extra living space with a rec room, 2 additional bedrooms, a 3-piece washroom, and a rough-in for a kitchen. The mudroom includes laundry and offers easy access to the double car garage, which features brand new garage doors recently installed. Outside, the wide driveway with extended interlock and stone stairs creates an elegant entrance and front look. **** EXTRAS **** Automatic Garage openers are included !! Buyer and buyer's agents to perform their due diligence regarding the accuracy of room measurements and dimensions. All measurements provided are approximate and should be independently verified (id:56505)
RE/MAX Millennium Real Estate
470 Doubletree Lane
Newmarket, Ontario
Imagine your family growing and thriving in this stunning fully renovated home (just like a new build), nestled in one of Newmarket's most exclusive communities. This beautifully renovated, detached corner property offers over 3,500 sq ft of luxurious living space and 2 primary bedroom ensuites on the second floor. Wake up each morning to majestic views from two streets, and enjoy the convenience of an oversized driveway and a 2-car garage with direct access to your home. The heart of this home is the open and inviting galley kitchen, equipped with custom built top-of-the-line appliances, where you can create culinary masterpieces while your children do their homework at the kitchen table. The formal dining room and living area provide the perfect backdrop for family dinners and holiday gatherings, filled with laughter and love. Upstairs, you'll find four spacious bedrooms, each thoughtfully designed for comfort and privacy. Unique to this home, the second floor features three bathrooms, so everyone can get ready without the usual morning rush. Two of the bedrooms have their own ensuite bathrooms, creating perfect havens for your children or guests. The main bedroom is a sanctuary for you, complete with a luxurious 6-piece bath and a walk-in closet, offering a peaceful retreat after a long day. The oversized backyard is a paradise for outdoor activities, from weekend barbecues to playing catch with the kids. The solar panels on the roof reflect a commitment to a sustainable future, while the finished open basement provides endless possibilities for a playroom, home theater, or gym a space where family memories are made. Located in a prestigious, family-friendly neighborhood, this property offers the perfect blend of luxury, comfort, and convenience. This home isn't just a place to live; it's a place where your family's story will unfold. Don't miss the chance to make this dream home yours. Contact us today to schedule a viewing! (id:56505)
Royal LePage Signature - Samad Homes Realty
1 Nasello Avenue
Georgina, Ontario
Ever dreamt of living by the lake? Well here's your chance! This charming bungalow featuring a recently updated kitchen with sparkling stainless steel appliances and loads of storage is a cute and cozy spot just waiting for someone new to love it! This three bedroom, one bath home sits in the peaceful surroundings of historic Jackson's Point, and so close to Lake Simcoe that there is no need for a water fountain because you get the natural sounds of lake right in your garden! It's the perfect blend of old school charm and new world convenience. Your new private backyard will be your perfect escape. It's big enough to host summer BBQ's on the large stone patio and quiet enough to unwind in the hot tub, or hang out by the fire pit on cool fall evenings. It's your own personal oasis. Living here means you're just minutes from local shops, the beautiful Sibbald's Point Provincial Park and some of Lake Simcoe's most beautiful beaches. Plus you are only 10 mins from Highway 404 for an **** EXTRAS **** efficient commute into Toronto. Come see why this house should be the next place you call home! New Roof 2023, Steps to Lake Simcoe, Amazing Neighbours, Fully Fenced Lot! (id:56505)
Exp Realty
52 William Saville Street
Markham, Ontario
Luxury Corner Unit Freehold Townhouse W/ Double Car Garage In The Heart Of Unionville! Approx. 2450 Sqf Spacious Living Space. 9 Feet Ceilings At Every Level! Amazing Layout With A Lot Upgrade, Open Concept Kitchen With Pot Lights, Granit Countertop And Backsplash, Custom Made Drapery, Lots Of Add-On In Closet And Garage. All Bedrooms With Ensuite! Master Bedroom Ensuite With Stand Alone Bath Tub And Shower Room. 3rd Floor Sitting Area Walkout To Balcony. The Property Features An Elevator, Double Garage, Central Vacuum System Roughed In. Two Large Balconies With Retractable Awning Offer More Outdoor Space. Newly Painted. Top School Zone: Unionville H.S. & Coledale P.S. Walking Distance To YRT, Right Across Whole Foods Plaza, LCBO, Movie Theatre, Banks, Shopping, Gyms, Parks, Future York University. Mins To 404/407, GO Station. Historic Unionville Main Street And Toogood Pond! **** EXTRAS **** S/S Fridge, Stove, Range Hood, B/I Dishwasher. Stack Washer And Dryer. Garage Door Opener With Remote. Custom Window Coverings And Elf. Hot Water Tank Rental $48.40/Month. Potl Fee:$113.73 Incl. Snow Removal And Lawn Care As Of July 2024. (id:56505)
Smart Sold Realty
1531 Angus Street
Innisfil, Ontario
Welcome Home! Lovingly designed & maintained by the original owners and thoughtfully upgraded with high end finishes. Your family has room to grow here with more than 3000 sq ft of above grade space. The main floor offers a home office, grand formal dining room, open concept living space as well as a bonus kids room- which is so versatile and could also be used as an additional office or bar. The kitchen is complete with granite counters, backsplash, black composite sink, stainless steel appliances & plenty of cabinetry. The living room showcases soaring 16ft ceilings open to the 2nd floor with designer high end chandelier & windows to the ceiling, which fill the room with natural light. Upstairs are 4 large bedrooms, each with their own washroom. The primary suite includes a spectacular 5-pc ensuite w/ oversized glass framed shower, double sinks and stand alone tub. The basement offers potential for in-law or income suite w/ private entry possible through the garage. The space is massive w/ bathroom rough-in, just awaiting your finishing touches. Retreat to the backyard and relax around the fire under the pergola or unwind in the Jacuzzi. The ultimate place to enjoy summer BBQs with those you love the most. So many memories waiting to be made here! **** EXTRAS **** Prime location! 1.5 km walk to Lake Simcoe access. Close to beautiful beaches, Friday Harbour Resort, Casino, Golf courses, marinas. Planned future home for GO Train Stn. & the Orbit Community. (id:56505)
RE/MAX Hallmark Chay Realty
98 Knight Street
New Tecumseth, Ontario
Great starter home, this 1568 sq ft home townhouse with 4 parking spaces plus a garage with w/in from garage to front foyer. Open concept main floor offers laminate flooring in the living & dining room with bright kitchen with breakfast bar & 4 appliances. Eat in breakfast area has a w/out to the deck & fully fenced yard backing onto nobody. The large primary bedroom gives you a lot of space with generous w/in closet, & a 4 pc ensuite & large window. 2nd & 3rd bedrooms are a nice size for the family and offers another full washroom. Basement has a rec room & a den offering laminate floors & a laundry area & storage. Great family neighbourhood walking distance to schools & stores. This townhome offers so much space and lots of parking. Make this home sweet home! (id:56505)
Coldwell Banker Ronan Realty
99 Boyne Crescent
New Tecumseth, Ontario
Spacious 3+2 bedroom raised bungalow, fully renovated with 3.5 baths. Includes garage and parking for four cars. Enjoy a new shed, fully fenced yard backing onto a park. Featuring new gleaming, porcelain tiled floor and hardwood on the upper level, very modern and bright. Newer Tankless water heater and within walking distance to shopping and dining. Very quiet street located and desirable area of Alliston. Ideal in law suite potential with a lower level kitchenette. **** EXTRAS **** Recently Renovated, New Tankless Water Heater (id:56505)
Coldwell Banker Ronan Realty
955 Coyston Drive
Oshawa, Ontario
The definition of family home with more space to discover the more you explore. 4+1 bedrooms, 5 bathrooms, 2 kitchens - the list goes on. This All-Brick, Marshall Homes Platinum Option built with plenty of builder upgrades has enough space to suit a large and/or growing family. Hardwood flooring throughout main floor, upper level & stairs. Every bedroom has a dedicated bathroom: the expansive primary bedroom with double walk-in closets connected to the bedroom-sized 6-pc ensuite to match, guest bedroom with private 4-pc ensuite, and two bedrooms connected by a 3-pc Jack-and-Jill bath (perfect for kids, don't you agree?). Primary ensuite features 2x rain shower & 2x handheld, freestanding Soaker Tub. Main floor boasts 9ft ceilings, open concept living & dining rooms flowing through to the gorgeous kitchen with sunny deck walk-out and comfortable family room w/ gas fireplace. The kitchen is defined by function & style, with granite countertops, storage & pantry space, eat-in island & breakfast nook looking over the backyard below. Meet the basement that feels like a Garden Suite with natural light pouring in from south-facing windows & separate entrance. The fully finished basement with large living area with gas fireplace, additional bedroom, 4pc ensuite w jacuzzi tub, separate laundry, walk-in closet, and a full kitchen with the opportunity to be a full separate suite from the rest of the main house. Out in the backyard, find the oversized garden shed/workshop w/ hydro, stone patio & landscaped greenspace: truly a secret-garden oasis. Completely turn-key perfect for growing family, multi-generational living, multi-family living, downsizers, investors, upsizers - you name it. Just move in and enjoy. Pitter patter. **** EXTRAS **** Open House Saturday July 27 from 2-4pm. See what we mean when we say this house is bigger than she looks. (id:56505)
Royal LePage Estate Realty
410 Carnwith Drive E
Whitby, Ontario
Beautiful Family Home in Quiet Area of Brooklin with 3 Bedrooms and 3 Full Bathrooms. Walkout from your New Updated Kitchen to your Large Stamped Concrete Patio and Gazebo that Compliment this Extra Large Entertainers Backyard with 191' of Depth on the West side and Backing onto Walking Trails. Main Floor also Boasts a Formal Living Room & Dinning Room, Plus a Large Family Room off the Kitchen with a Gas Fireplace. Basement is Split into 2 Living Areas, with a Full 2 Bedroom Basement Suite and Fully Separate Entrance. Separate from the Apartment is a Large Rec Room and Additional Bedroom for your Friends and Family to Enjoy. Over Sized 2 Car Garage has Additional Ceiling Height to Accommodate a Car Lift. Extra Height in the Attic Space Would Allow for Additional Living Space to be Added if Desired (permits would be required) Close to all Amenities, Schools (Public and Catholic), Restaurants, Shopping, Parks, Hiking, Sports Fields, & Churches. 3 Minute Drive to 407 On Ramp & Short Commute 401, and GO Station. **** EXTRAS **** Basement apartment Renovated in July 2024 (Floors, Baseboards, Paint, New Fridge). Roof replaced 2022, Stamped Concrete Patio 2019, Kitchen Update 2024 (id:56505)
Keller Williams Realty Centres
305 - 1711 Pure Springs Boulevard
Pickering, Ontario
Modern 2 Bedroom, 3 Washroom End Unit Condo Townhouse In Pickering's High Demand Duffin Heights Community. 9Ft Ceiling On Main Floor, Open Concept. Large Windows. Enjoy Tons Of Natural Sunlight! Master Bedroom Has Ensuite Bath W/ Stand-In Shower. Spacious Living/Dining W/Walkout To Large Balcony. Underground Parking And Locker. No Need To Worry About Cutting The Grass Or Shovelling Snow! Steps Away From Shops, Places Of Worship & Park. Nearby To Major Hwy. (id:56505)
Royal LePage Signature Realty
75 Marshall Crescent
Ajax, Ontario
Prepare to be amazed by this immaculate family home in a quiet, desirable Central West Community of Ajax with no rear neighbor. This charming and meticulously maintained home was rebuilt in 2002 and brimming with modern updates! This spacious residence features 3 bedrooms plus a versatile basement bedroom, along with 2 full baths and 2 half baths. The main floor showcases beautiful hardwood flooring throughout, with a stylish dining room, cozy family room, and a bright living room perfect for entertaining. The kitchen boasts brand-new stainless steel appliances, including a fridge, stove, dishwasher, washer, and dryer, all added in May 2024. Retreat to the second floor, where you'll find a continuous flow of hardwood floor throughout . The spacious primary bedroom with an ensuite, complete with a safe bathing system installed in 2022. Recent upgrades include a new roof in 2022, furnace 2018 and air conditioner in 2023, ensuring year-round comfort. With a double garage, central vacuum, freshly painted interiors, this home is ready for you to move in and start creating wonderful memories. (id:56505)
Exp Realty
908 - 195 Bonis Avenue
Toronto E05, Ontario
Luxury Living In heart of Scarborough! Check out this most affordable and spacious unit nestled in the Most desirable area and the most convenience location in Scarborough. Enjoy the harmony living by the The Golf Course, Woods&Green For All Seasons on one hand and easy access to shopping, school, recreation center, library, eatery on the other! Functional spacious layout wrapped around with Huge Windows. Oodles Of Natural Light, Den can be turned into a second bedroom, 9 Ft Ceilings/Flr To Ceiling Windows/Large Living Area. Steps to transit, 401, walmart, phamacies, LCBO, school, Golf course and many more! **** EXTRAS **** one locker and one Parkings Incld, One Of The Safest Community , Resort Style Amenities Include 24Hr Sec./Exercise Rm./Billiards/Meeting Room/Party Room/Media Room/Guest Suite. Steps To Mall, School, Library, Hwy And Transit. (id:56505)
RE/MAX Excel Realty Ltd.
127 Highfield Road
Toronto E01, Ontario
Don't Miss This Opportunity To Own A Detached House In The Vibrant Leslieville Neighbourhood! Top To Bottom Brand New Renovated Home With Permit. New Parking Pad In The Back With Two Parking Spots! Open Concept On The First Floor. All New European Built-in Appliances. Added Powder Room. Three Bedroom On The Second Floor. Master Bedroom With 4pc Ensuite Bathroom And Walk-in Closet. All New Large Windows Bring In Lots Of Natural Lights. Brand New Deck And Fence. Basement Has Separate Entrance. Google Smart Home System with 3 Security Cameras, Climate Control And More. New Forced Air AC. Walking Distance To TTC, Greenwood Park And Restaurant. Perfect Home For Your Growing Family. Full Design Package To Build Into A 2170sqft House With Permit Of 3-Stories And 0.705 Floor Space Index. **** EXTRAS **** Fridge, Stove, Dw, LG Washer, Dryer, All Elfs. (id:56505)
Homelife Landmark Realty Inc.
2560 Standardbred Drive E
Oshawa, Ontario
All Brick, Detached Home Built In 2016 Featuring A Double Car Garage Extra Pantry Space, S/S Appliances & A Walk Out From The Breakfast Area To Backyard. 2 bedroom basement apartment with separate entrance. Walking Distance To Elementary Schools, High School, 407, Costco Wholesale, Shopping Centers, Restaurants, Ontario Tech University, Durham College, Parks And Playgrounds, Golf Clubs. Minutes Away From Service Canada And Service Ontario, Lakeridge General Hospitals, PoliceStation, Recreational Center and much more! **** EXTRAS **** S/S Fridge, S/S Stove, S/S Range Hood, S/S Dishwasher, Furnace, Central A/C, Hwt(R), Washer, Dryer,GDO with remote All Elf's & Window Coverings. (id:56505)
Homelife Galaxy Real Estate Ltd.
66 Hutton Place
Clarington, Ontario
Welcome to 66 Hutton place A stunning and spacious family home situated in a desirable neighborhood. This two-story property boasts a modern and elegant design with a brick exterior. The main floor features an Gorgeous Kitchen Features Self-Close Cabinets, Quartz Counters & Backsplash, Tile Flooring, Pot Lighting & Stainless Steel Appliances. Dining Area Has Convenient Walk-Out To Deck Ideal For Barbecuing. Living Room Boasts Hardwood Flooring. Upstairs Primary Bedroom Contains Walk-In Closet And Walk-Out To Balcony To Enjoy Evenings Relaxing & Looking At Stars Renovated Bathroom On The 2nd Floor Has A Stunning Shower With B/I Shelving, Heated Floors, And Vanity With 2 Sinks Two additional generous-sized bedrooms, each with its own closet. Finished Basement Contains Rec Room With Pot Lighting, An Appealing Laundry Room, And A Fabulous 3 Pc Bath With Tiled Walk-In Shower. this property offers easy access to schools, parks, shopping centers and restaurants ** This is a linked property.** **** EXTRAS **** S.S Appliances stove, fridge dishwasher and washer dryer Shed In Backyard All Elf, No Sidewalk. Showing anytime with lockbox (id:56505)
Homelife/miracle Realty Ltd
4 Batt Crescent
Ajax, Ontario
A bright and spacious, detached family home situated on one of the largest corner lots in the area is perfectly located under 10 minutes walk to all amenities, including schools, public transit, grocery stores, walk-in clinics, restaurants, and places of worship. The upstairs portion of the house with4+1 bedrooms, 3 bathrooms is an entertainer's delight, featuring lots of natural sunlight, beautiful hardwood floors, modern light fixtures and chandeliers, separate living and dining space, a large family room with gas fireplace, California shutters on all windows, a spacious kitchen with gas stove leading to a huge deck and a full size Study/library upstairs that can be used as a fifth bedroom if needed. This fantastic property includes a legal walkout basement apartment with two bedrooms, 1 full bathroom , kitchen with gas stove and a separate laundry room. The main house and Basement present a tremendous renting potential with an opportunity to rent both or live upstairs with supplement a income from the basement. Located across the street from a secondary school and park. This home truly offers convenience and comfort in one package! **** EXTRAS **** ew roof, new furnace, new garage door, new oven, new dishwasher, fresh paint, new vinyl flooring in basement, huge deck with city permit, 12x10 Gazebo on deck. (id:56505)
Ipro Realty Ltd.
408 - 707 Dovercourt Road
Toronto C01, Ontario
Sun Filled West Facing Unit In Boutique Building At 707 Lofts, Just South Of Bloor Street West Near Ossington Subway Station. Open Concept Loft Design With Exposed Concrete Ceilings, Floor To Ceiling Windows And Walkout To Terrace. Spacious Bedroom With Double Closet And Corner Sliding Doors. Freshly Painted And Move-In Ready. Located Within Bloorcourt Village Near Unique Shops, Parks, Restaurants And Dufferin Mall. Walk Score 96 And Biker's/Rider's Paradise. Well-Maintained Building With Amenities Including Outdoor BBQ Area, Party Room, Meeting Room, Secure Bike Parking & Underground Visitor Parking. Underground Parking Spot Available For Rent. Great Opportunity For First Time Buyer Or As Rental Investment. **** EXTRAS **** Stainless Steel Range, Range Hood Microwave And Dishwasher, Custom Panel Fridge, Front Loading Stacked Washer And Dryer, All Existing Light Fixtures, Storage Locker. 24 Hour EV Street Parking Charging Stations At 685 Dovercourt Road. (id:56505)
Royal LePage Supreme Realty
2112 - 19 Western Battery Road
Toronto C01, Ontario
Welcome to the Zen King West Condo in the Liberty Village! Enjoy your high level unobstructed view all season here with luxury downtown living. Bright and spacious 2 bedrooms unit with ceiling height windows T/O, close to 650Sqf, Laminate Flooring Throughout, B/I appliances and quartz counter, frosted glass sliding door for second room with huge closet and many more! Rogers Internet (Hi-Speed) Included in the maintenance fee! Walk Or Commute By TTC Or Go Train To Downtown. Minutes Walk To Lake Ontario, Parks and Bars & Restaurants. Luxurious Amenities With 200 Meter Jogging (Running) Track, Spa, Hot & Cold Plunge Pools, Gym And Yoga Facilities. **** EXTRAS **** Fridge,Oven,Stove,Hood Fan,Dishwasher,Microwave,Washer/Dryer. All Existing Light Fixtures, All existing WindowCoverings(blinds). (id:56505)
RE/MAX Excel Realty Ltd.
68 Cole Street
Toronto C08, Ontario
An affordable house alternative AND built-in garage in the Downtown Core? It's not impossible! Built by award winning Daniels, this corner unit, 2 storey stacked townhouse in the heart of the New Regent Park hits all the marks! 3 generous sized bedrooms and 3 bathrooms, including one full ensuite, an additional full and powder-room are all enveloped into almost 1400sqft of hardwood floors throughout. The large living and dining space extends to a roomy open concept kitchen and 130sqft terrace with BBQs allowed! Smart light switches allow you to customize your lighting. Quiet on both levels, you'll forget you're in the hustle and bustle of downtown life, especially with the convenience of an oversized garage that can safely house your car, bikes and other storage with an alcove on one side, and custom built shelving and tire racks on the other. Walking distance from schools, parks, community pools, art centres, grocery stores and more! TTC at your doorstep and the DVP around the corner! **** EXTRAS **** Safe community filled with amenities for the whole family! Daniels Spectrum, Regent Park Community Centre, Pam McConnell Aquatic Centre, & Freshco all around the corner. Continued development and considerable city investment in the area. (id:56505)
Royal LePage Signature Realty
214131 10th Line
Amaranth, Ontario
Rent Flat 4.23 Acres Vacant Land For Short Term or Long Term for Worship Activities and Community Center - Situated in Amaranth just minutes to north part of Caledon and very close to towns of Orangeville, Grand Valley, Shelburne, Mulmur, Melancthon, Mono and East Garafraxa. Minutes to Existing Gurudwara. Institutional Zoning for Temple, Mosque, Church and any other place of worship! Used to have government communication tower. Studies Completed are Archeological, Environment Studies and New Survey. Minutes to Grand Valley Developing town, Orangeville and Shelburne. Tenant/Tenant's agents responsible to apply for any required permits. LA/Sellers do not warrant any info. (id:56505)
Homelife Superstars Real Estate Limited
11 Woodman Drive S, Unit #311
Hamilton, Ontario
Why pay someone else's rent. Clean move in ready condo, beautifully renovated w/ balcony facing east exposure. Very quiet building, close to shopping, transit, hospital, churches. Parking spot #13, storage locker, laundry on each floor(coin operated). Fees include: exterior maintenance, building insurance, and water. Status certificate will be available. 24 hour irrevocable, attach sch B and form 801 (id:56505)
Right At Home Realty
362 Lake Street
Grimsby, Ontario
Step into luxury living at 362 Lake St! This magnificent custom-built 6-bed, 5-bath home spans over 5700sq ft of living space, blending modern elegance & comfort. Upon entering, you are greeted by an open concept & captivating main floor, featuring a seamless flow from the foyer to the breathtaking great room with a floor-to-ceiling fireplace, beautiful dining area, a second formal dining room all paired with a cohesive & inviting chef inspired kitchen, boasting granite countertops, & high-end appliances. The main floor also includes a spacious guest bedroom with tranquil backyard views, adjacent to a luxurious 5-piece bath. Leading to the expansive upper floor is a magnificent open staircase. The primary bedroom is a retreat centered around a custom-built fireplace, a modern & functional his and her walk-in closets, and a 5-piece ensuite bath. Adjacent to the primary bedroom is another bedroom-turned stylish office space, followed by two generously sized bedrooms, one with its own ensuite and walk-in closet. A convenient upper-level laundry room and another luxurious 4-piece bathroom tops this level. The lower level offers even more living space, featuring a living room / theatre room, a 4-piece bathroom, an exercise room, and a bedroom. There is a complete full kitchen and laundry room and a separate side entrance, providing a complete in-law suite. Outside, the property sits on a spacious 80 by 160 lot, providing serene outdoor living enjoyment and entertaining whether that be on the beautiful upper deck, underneath the custom-built pergola, tooling away in the workshop or relaxing in the mini-house, coupled with a separate exterior two piece bathroom for those outdoor gatherings. This is more than just a home; it is a luxurious retreat within the heart of the Niagara region offering its wineries, beaches, trails & tranquil living yet steps away from all amenities. Do not miss your opportunity to make this your dream home! (id:56505)
Right At Home Realty
94 Lincoln Avenue
Toronto W02, Ontario
Welcome to 94 Lincoln Avenue. Nestled in the heart of Bloor West Village, this turnkey, detached home is the perfect blend of modern amenities and classic charm. Step in and youll be greeted by an open concept layout with loads of character. The living room boasts a custom built-in, brick accent wall and gas fireplace, leading into the light filled, spacious kitchen and dining area the true heart of this home. The kitchen is a culinary enthusiasts haven, with tons of counter space, an oversized island, built-in pantry, ++ storage and sleek, stainless-steel appliances. The dining room shines under a cathedral ceiling adorned with skylights. Walk out to your private backyard with coveted green space, featuring a stunning, all-season office/studio (2022), ideal for creative pursuits or remote work. Head up the beautiful, classic wood staircase to find two well-appointed bedrooms flooded with natural light. The primary bedroom suite includes an ensuite 4-piece bathroom, ample closet space (with custom organizers) and convenient 2nd floor laundry. This home has seen endless upgrades in the past 4 years including a finished basement (check the list attached). Located in one of Toronto's most sought-after neighborhoods, this home is surrounded by amenities such as top-rated schools, trendy shops, and delightful cafes. Enjoy easy access to transit, as well as nearby parks, including scenic walking trails along the Humber River, perfect for outdoor enthusiasts. Your dream home awaits. **** EXTRAS **** All appliances, ELF, Window coverings, primary bathroom linen closet, office built in desk and shelves (id:56505)
Housesigma Inc.
362 Lake Street
Grimsby, Ontario
Step into luxury living at 362 Lake St! This magnificent custom-built 6-bed, 5-bath home spans over 5700sq ft of living space, blending modern elegance & comfort. Upon entering, you are greeted by an open concept & captivating main floor, featuring a seamless flow from the foyer to the breathtaking great room with a floor-to-ceiling fireplace, beautiful dining area, a second formal dining room all paired with a cohesive & inviting chef inspired kitchen, boasting granite countertops, & high-end appliances. The main floor also includes a spacious guest bedroom with tranquil backyard views, adjacent to a luxurious 5-piece bath. Leading to the expansive upper floor is a magnificent open staircase. The primary bedroom is a retreat centered around a custom-built fireplace, a modern & functional his and her walk-in closets, and a 5-piece ensuite bath. Adjacent to the primary bedroom is another bedroom-turned stylish office space, followed by two generously sized bedrooms, one with its own ensuite and walk-in closet. A convenient upper-level laundry room and another luxurious 4-piece bathroom tops this level. The lower level offers even more living space, featuring a living room / theatre room, a 4-piece bathroom, an exercise room, and a bedroom. There is a complete full kitchen and laundry room and a separate side entrance, providing a complete in-law suite. Outside, the property sits on a spacious 80 by 160 lot, providing serene outdoor living enjoyment and entertaining whether that be on the beautiful upper deck, underneath the custom-built pergola, tooling away in the workshop or relaxing in the mini-house, coupled with a separate exterior two piece bathroom for those outdoor gatherings. This is more than just a home; it is a luxurious retreat within the heart of the Niagara region offering its wineries, beaches, trails & tranquil living yet steps away from all amenities. Do not miss your opportunity to make this your dream home! (id:56505)
Right At Home Realty





