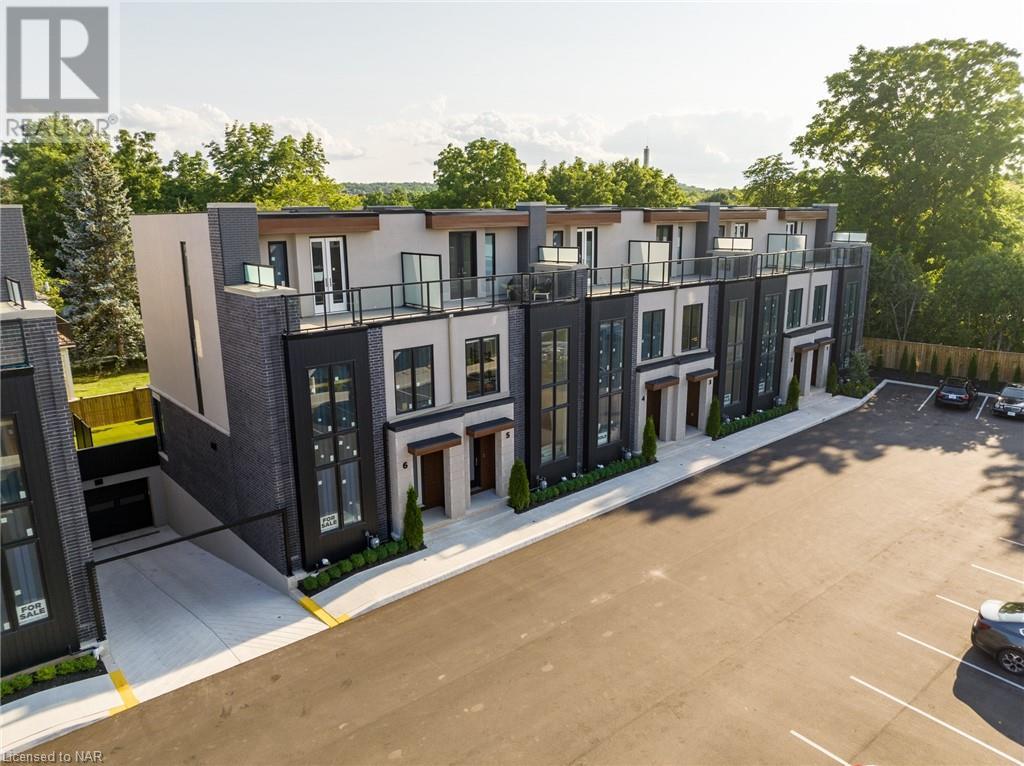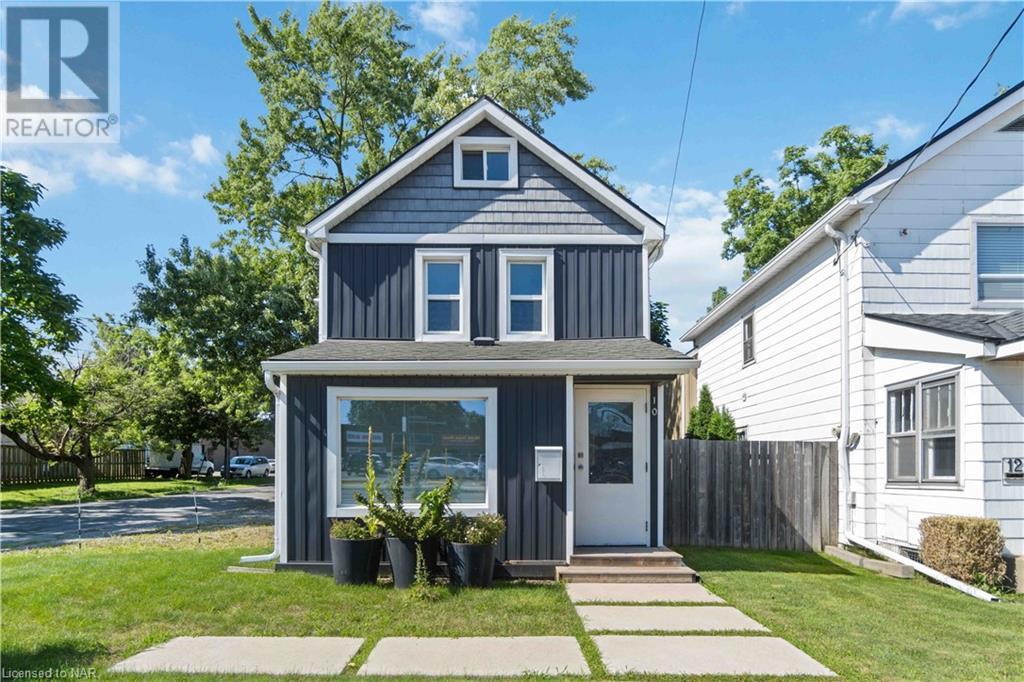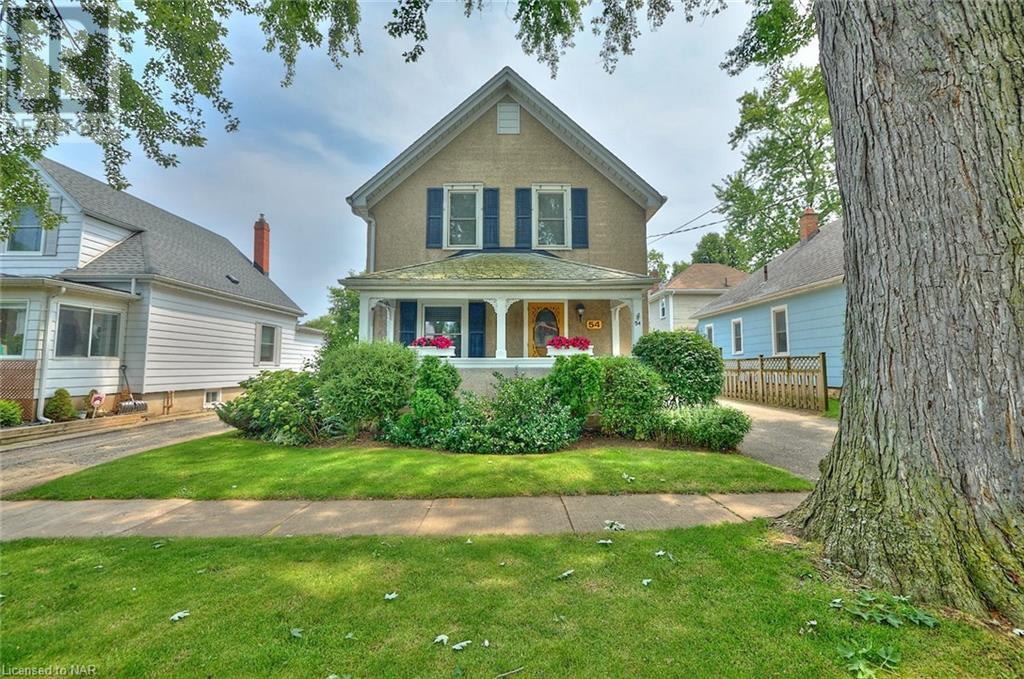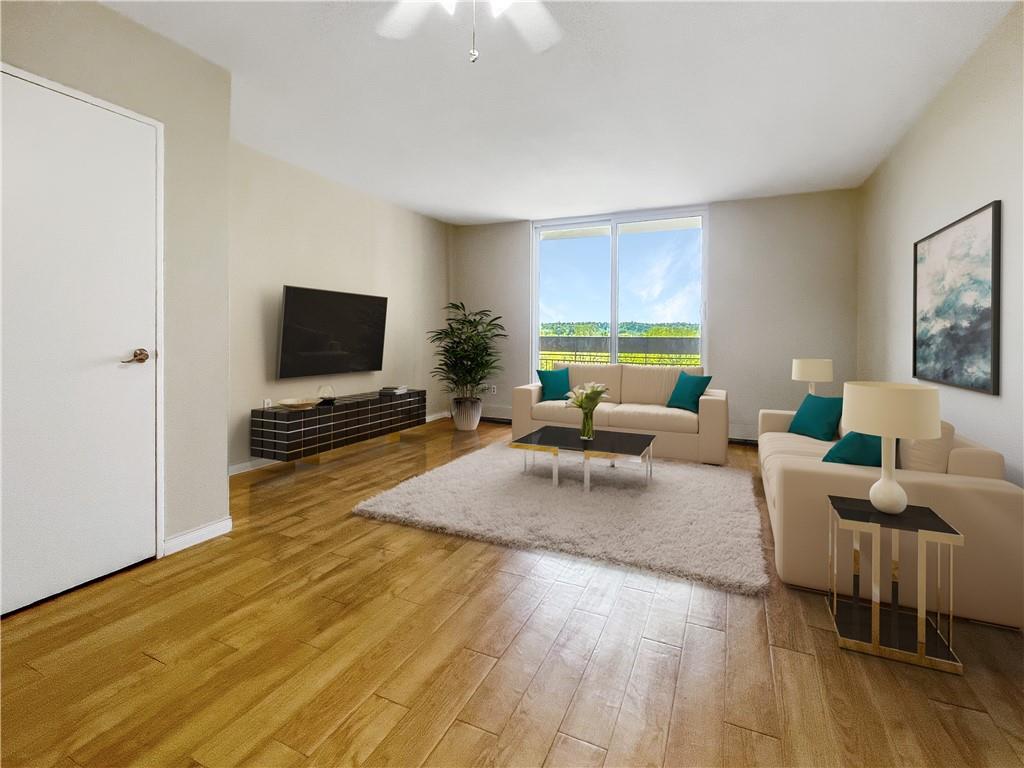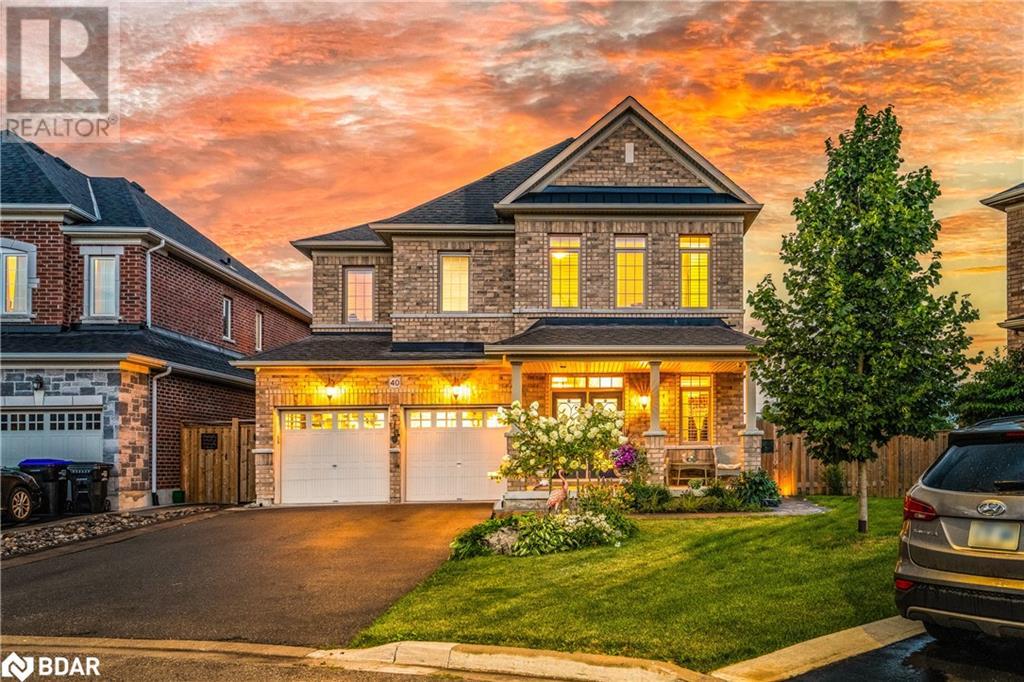BOOK YOUR FREE HOME EVALUATION >>
BOOK YOUR FREE HOME EVALUATION >>
1647 Gregory Road
St. Catharines, Ontario
Unique opportunity to own a custom built bungalow retreat located on 1.7 picturesque acres located in a serene enclave of rural St.Catharines. 2400sqft beautifully finished main level living space plus a fully finished walk-out basement. Gregory Road is renowned for its location within a prime section of Niagara’s agriculture, views of Fifteen Mile Creek, proximity to top rated schools, as well as having all the amenities of St. Catharines at your fingertips. This home is truly a testament to timeless design. Custom-built with high ceilings, engineered hardwood floors & an abundance of natural light from every room. The gorgeous kitchen was renovated in 2024 & seamlessly blends functionality with sophistication. Crisp, white cabinetry & quartz countertops provide a clean canvas that highlight the sleek stainless steel appliances. The spacious island serves as a hub for culinary creativity & casual dining, complemented by chic pendant lighting. Step into your newly renovated primary bedroom, where modern elegance meets comfort. The spacious room features soft, neutral tones & large sliding doors to your private balcony oasis to enjoy peaceful morning coffees & stunning sunset views at night. The primary ensuite bathroom was completed in 2024 & is a sanctuary of serenity & style with clean lines & minimalist aesthetic. The lower lower-level walkout offers an additional 1700 sqft of finished space with 2 bedrooms, 4pc bathroom, huge rec room & full 2nd kitchen. This space is ideal for teens, guests, or in-laws! Dream heated 38 x 20ft garage with main level parking for 4 cars and a 20 x 26ft sub garage for additional storage. Furnace & AC 2017. Roof, soffits, fascia, gutters and floors all new in 2021. Enjoy spectacular sunsets & panoramic vistas from multiple decks accessible from nearly every main room & large rear windows. Located in a beautiful rural setting, yet close to amenities, this property offers both tranquillity & convenience! (id:56505)
RE/MAX Niagara Realty Ltd.brokerage
RE/MAX Niagara Realty Ltd.
1397 York Road Unit# 3
Niagara-On-The-Lake, Ontario
Welcome to Vineyard Square, an exclusive collection of executive townhomes in historic St. Davids. In the midst of Niagara On The Lake's wine country, these impressive townhome units exude quality craftsmanship & a perfect blend of elegance & contemporary style. Featuring 2 and 3 bedroom layouts, 2.5 bathrooms, an outdoor terrace, & 3 gas fireplaces, this luxury lifestyle is as practical as it is dazzling to the eye. Adorned with premium appliances and quartz countertops throughout, the versatility of these living quarters is only enhanced further by a private elevator with access to all 4 levels, as well as underground heated parking with private double car garage that leads directly to your first level, fortifying the motif of modern elegance & contemporary style. Complemented further by an oak staircase, large kitchen island & large sliding doors to a backyard space with professionally installed turf, there is nothing left to covet but the key to the front door. BUILDERS OFFERING 2 YEARS FREE CONDO FEES AND LEASE TO OWN FOR ONE YEAR. (id:56505)
Revel Realty Inc.
21 Taliesin Trail
Welland, Ontario
Welcome to Low Maintenance Living! Perfect For Cottagers, Snowbird or Those Who Want Peace of Mind! This End Unit Bungalow Built By Award Winning Rinaldi Homes. It's Not Very Often You Find a Home Encompassing Privacy, Exclusivity, Modern Style and Unparalleled Craftmanship. With Over $100,000 in Upgrades, No Expense Was Spared When It Came To Designing This Beauty! On A Quiet Cul-de-sac and With No Rear Neighbours, And Surrounded By Green Space. Featuring A Luxurious & Modern Artcraft Kitchen Outfitted with Cambria Quartz, Panel Ready Fisher Paykel Appliances, A Double Stack Panel Ready Dishwasher, Gas Stove, Undermount Lighting & Plenty of Cabinet Space. The Open Concept Kitchen Overlooks Your Dining & Living Room Combo Where You Can Find Your Oversized Linear Fireplace with Floor To Ceiling Tiles and Built in Shelving. From The Living Room You Step Out To Your Private 20 x 16 Covered Patio, Complete with Composite Decking, Glass Railings, A Lower Stone Patio and BBQ Gas Line. Enjoy Watching The Wildlife From The Peace and Quiet of Your Own Backyard. The Primary Bedroom Is The Perfect Retreat For You to Relax and Unwind. It Features Plenty of Oversized Windows With a Clear View of the Backyard and An Oversized Walk In Closet With Custom Shelf and Drawer Organizers. The Primary Ensuite Features Heated Floors, A Double Custom Vanity With Quartz Countertops and An Oversized Glass Enclosed Tiled Shower with an Envelope Floor Which Makes Cleaning Your Shower a Breeze! Also On The Main Floor is A Second Bedroom, Second Full Bath With a Tiled Bathtub, Custom Vanity with Quartz Countertop and Laundry Room. Downstairs Features a Large Rec Room With 47 Linear Gas Fireplace & Custom Built in Bookshelves, 3rd Bedroom, Full Bath, Games Room and Plenty of Storage! Other Upgrades Include an 8 Foot Front Door, Upgraded Pot Light Package Throughout, Exterior Lighting, Floor Matching Heat Registers, Custom Window Coverings, Wood & Metal Stair Railings, Upgraded Trim & More (id:56505)
RE/MAX Niagara Realty Ltd.brokerage
53 Chancery Circle
St. Catharines, Ontario
Exceptional quality one owner custom built home located in a very desirable quiet North End neighbourhood with easy access to schools,parks,trails,Sunset Beach and shops just moments away. The elegant Foyer highlights the circular staircase leading up to the very spacious Primary Bedroom suite wing.Three secondary Bedrooms and Bathroom offering comfort and privacy to all of your family. The well planned Main floor has a spacious Living room and Dining room separated by French Pocket doors which makes entertaining sheer Main feature of the large Family Room are the generous built-in bookshelves either side of the fireplace which the family can enjoy for relaxing evenings.A separate open plan Kitchen and Dinette can accommodate your whole family.Easy access from the Dinette to the very private safe rear yard makes summer barbecues very easy. Note that there is an outside basement entrance giving great potential of spacious in-law suite or income apartment. pleasure.Gleaming hardwood floors and solid oak doors/trim will complement your stylish furnishings. ---------------------OPEN HOUSE SUNDAY 28th JULY 2024-------------------------- (id:56505)
Royal LePage NRC Realty
10 Thorold Road E
Welland, Ontario
Live and work, just work or just live, the options are endless in this extensively updated house. The main floor was gutted to the studs in 2014 and all plumbing, electrical, insulation and drywall on walls and ceiling replaced. Hardwood Norwood stairs, pot lights, new kitchen, electrical panel and tankless water heater were also added in 2014 along with numerous windows. The bathtub and surround on the second floor bathroom and the shower in the main floor bathroom, patio door off kitchen, direct line for BBQ, more windows, all new soffit, siding, and fabulous landscaping was completed in November 2017. Natural gas fireplace added in 2019. The garage (with hydro) was not spared and also received new siding and insulation, garage floor concrete in 2020 and asphalt driveway in 2020. Outdoor seating area concrete pad was added in 2022. The house features a very efficient split duct heating and cooling system with two heads, new in 2022. For additional heat two baseboard heaters with self regulating thermostats were added in the dinning room and main floor bathroom in 2017 and bedrooms 2020. Spray foam insulation along entire perimeter of crawlspace. The very large living room window has UV protection so your furniture will not fade, or any goods you might have on display. So whether you decide to work or to live, or both, you will not be disappointed with this house. Did I mention it is a mere 600 meters to the canal path, or a leisurely 15 minute walk to downtown. With commercial grade front and rear entry doors, LED lighting, and parking for eight cars, this house really does have it all. Let me help you love where you live! (id:56505)
Royal LePage NRC Realty
54 Henry Street
St. Catharines, Ontario
54 Henry St hasn’t been offered for sale in 56+ years, built circa 1900. Example of a long term two story downtown family home with R2 zoning located 2 blocks from 2 great schools offering gracious space both interior and on the exterior property. You can’t miss the neighbors are much more than the average downtown separation apart on both sides and no direct rear neighbor. The back yard is incredibly private… a true quiet spot for adults on the deck, rear patio or kids playing on the grass. The interior is a fantastic mix of new chic with modern style around every corner from pot lights to hand picked lighting all done without loosing the homes originality. How many bedrooms do you need 3 ,4, maybe a main floor bedroom. That can be accommodated depending on your configuration needed. Currently there is main floor laundry set up, main floor and upper full bathrooms, eat in kitchen addition, a ready to go 2nd floor possible kitchen for multi generational, in-law set up or nursery with super handy sink station. How about a fancy full size dressing room with closet beside the master bedroom and hardwood literally everywhere. Updates include vinyl windows, on demand hot water, high eff furnace, new 100 amp breakers with 2nd floor hydro meter option, new plastic drain plumbing from 2nd floor down including new exterior sewer waste lateral for no future tree root issues, led lights thru out, top quality shingles with gutter guard system by Baron. Parking is full length driveway for 4 cars and a wood frame garage. This opportunity just might not come around again for another 56 years. (id:56505)
Royal LePage NRC Realty
61 Thorold Road
Welland, Ontario
Step into a world of timeless elegance with this exquisite five-bedroom, four-bathroom, 2.5 story character home, tailor-made for the dynamic needs of a growing family. Nestled on a serene, treed 80' wide and deep lot, this residence exudes charm while offering all the room and space your family needs and offers a great solution to multi-generational living. The large oak kitchen offers plenty of counter top space and storage and will inspire your culinary adventures, while the spacious living areas provide a warm and inviting atmosphere for family gatherings. Step outside to your private backyard oasis, where an inviting inground pool awaits for endless summer fun. The versatile layout offers the potential for multiple units or multiple family living, making it ideal for extended families or those considering rental opportunities. Double attached garage and a full unfinshed basement offer additional storage and living opportunities. Embrace a lifestyle of comfort, charm, and endless possibilities in this exceptional home, perfect for your young and growing family. Don't miss out on creating lifelong memories in this 2700sqft haven. Call and book your appointment today. (id:56505)
Moveright Real Estate
350 Quigley Road, Unit #511
Hamilton, Ontario
First Time Home Buyers, this is for you! Commuters ideal location as it is close to the Redhill for an easy commute to the QEW with loads of walking trails nearby. Great location in the building with clear views and stunning views overlooking greenspace. 3 bedrooms including an oversized master & 1 bath. New windows throughout including a new patio door. Included is the fridge & stove with hook-ups for the dishwasher and washer/dryer in place. This unit also comes with 1 underground parking space as well as a spacious storage locker and in-suite pantry. The building has many amenities including outside and inside basketball nets, community garden, bike storage, party room & children’s playground. This unique building has outdoor sky streets and 2 story layout, to give a townhome feel. Bring your pup as this building is pet friendly. (id:56505)
RE/MAX Escarpment Realty Inc.
1 Cameron Lane
Brantford, Ontario
Welcome to Your Entertainer's Dream Home! This stunning property, nestled in a highly sought-after neighborhood, has been lovingly maintained and offers a perfect blend of luxury and convenience. Ideal for families and entertainers, this dream home boasts a range of exceptional features Features: Home Theater: Enjoy movie nights in the fully equipped basement theater. Chef's Kitchen: A culinary haven with top-of-the-line appliances, perfect for creating gourmet meals. Beautiful Back Deck: An ideal spot for outdoor gatherings and relaxation. Basement with In-Law Suite Potential: Versatile space that can be used as an in-law suite or for weekend entertaining. Pool Table: A fantastic addition for game nights and casual entertaining. Wine Cellar: Perfect for wine enthusiasts, offering a dedicated space for your collection. Lots of Natural Light: Large windows fill the home with natural sunlight. Main Floor Laundry: Convenient main floor laundry room. Prime Location: Walking distance to parks and amenities, making everyday life convenient and enjoyable. This home truly offers everything you need for comfortable and stylish living. Experience the perfect blend of luxury and practicality in this dream home. You really can have it all. (id:56505)
RE/MAX Escarpment Golfi Realty Inc.
46 Woodbine Avenue
Kitchener, Ontario
Located within the desirable Huron Village in Kitchener, this exquisite home welcomes you with a grand foyer featuring a breathtaking Cathedral Ceiling. The stunning hardwood staircase immediately sets the tone for the elegance found throughout the house. The main floor boasts a cozy living room with a fireplace, a formal dining room perfect for entertaining, a practical mudroom, and a convenient 2-piece bathroom. The sliders off the dining room open to a fenced backyard with a spacious deck, ideal for outdoor gatherings. The modern kitchen is a chef's dream, featuring stainless steel appliances, including a gas stove, quartz countertops, ample cabinetry, and a multifunctional island with additional storage. Upstairs, this beautifully maintained home offers three bedrooms, a family room, two bathrooms, and a convenient laundry room. The spacious primary bedroom features a walk-in closet and a 3-piece ensuite with a standup shower. The other two generously sized bedrooms provide ample natural light, creating comforting spaces in this home. The family room is an inviting space perfect for relaxation or entertaining. Both bathrooms on this floor are equipped with elegant quartz countertops, enhancing the luxurious feel of the home. FINISHED BASEMENT with separate entrance - Head downstairs to discover a carpet-free, beautifully finished basement that feels like a separate apartment. This inviting space boasts two bedrooms, a dining room, a fully equipped kitchen, a 4-piece bathroom, a laundry room, and a utility room. Located in a family-friendly neighborhood, close to the expressway, schools, highway, shopping centers, Huron Natural Area, and the new RBJ Schlegel Park. Book your showing to view a perfect home for your family! (id:56505)
RE/MAX Real Estate Centre Inc.
91 Adventure Crescent
Vaughan, Ontario
Beautiful move in ready 4 bedroom custom brick house in highly sought out area of Maple (built 2002). Very well maintained - super clean and organized throughout. Upgraded quartz countertops in kitchen, with ceramic backsplash, stainless steel appliances with built in dishwasher, ceramic floor, breakfast area with sliding glass door walkout (California shutters) to patio / fenced in backyard... Upgraded strip hardwood flooring in living/dining rooms and den. Picture window in living room. Large recreational room in finished basement with (3 years new) kitchen, pantry. Also 3 piece washroom & stand up shower. Great family friendly neighborhood on a quiet street. Minutes to TTC bus which goes to new subway at Hwy 7. About a 10 to 15 minutes walk to plazas, shops, Longos, Fortinos, schools, parks, Canada's Wonderland, new Hospital, Hwy 400. **** EXTRAS **** Roof, Central Vac, Furnace. (3 Yrs New) (id:56505)
Intercity Realty Inc.
2903 - 55 Cooper Street
Toronto C08, Ontario
Toronto Downtown Waterfront Community - Sugar Wharf (West), The Most Coveted Building in the area. Enjoy the Sugar Beach, Park, SwimmingPool, Party Hall, Basketball Court, Luxury Guest Suites and much more. New 1+Den (Den Can Be Used As 2nd Br),Extremly Bright Unit with beautiful city view. Access to PATH (planned) making it super convenient in winter & summer. Union Station, Financial District,Waterfront, Scotia Bank Area, Rogers Center, CN Tower and much much more, in walking distance. Hi-Speed Bell Internet. AAA clients only with all documentation. Strictly NO Smoking and NO pets. **** EXTRAS **** Built in Fridge, Stove, Microwave, Dishwasher, Washer & Dryer. All ELFs. Blinds. Floor to Ceiling Windows. (id:56505)
Right At Home Realty
802 - 77 Charles Street W
Toronto C01, Ontario
Experience Unparalleled Luxury In Yorkville's Premier Boutique, Full-Service Building Includung 24h Conceirge And Valet Service. This Corner Unit Features An Open Concept Layout, Combining An Expansive Living And Dining Area With A Modern Scavolini Kitchen, Complete With A Breakfast Bar And Custom Paneling, And Equipped With Gaggenau Appliances. Floor-To-Ceiling Windows Flood The Space With Natural Light. An Ideal Pied--Terre With Convenient Access To Bloor Streets Mink Mile, Top Restaurants, And Transit. Boasting A 99 Walk Score! (id:56505)
Engel & Volkers Toronto Central
57 Ferndale Drive S Unit# 5
Barrie, Ontario
Location, location, this one has it! This beautifully appointed family friendly condo townhome is perfectly located for people seeking the convenience of local commerce, restaurants, schools, and access to the 400 Hwy. Downtown Barrie, a park with a hiking trail and a pond, the waterfront district and the Allandale GO Train are all easily accessible from this prime location. This condo setting includes its own community park and the townhome section includes a private drive and a single car garage for each of its units. Additional parking spots can be rented when available. With three levels and almost 1900 sgft, the layout provides plenty of space for privacy, for work and/or for entertaining. The main level has a large family room that includes a powder room and access to the deck. This area, with access from the main door entry could double as an awesome home office/work space. The second floor, with the kitchen, additional powder room and second family room is filled with large windows making this unit airy and bright. The spacious kitchen provides plenty of storage, work space and stainless steel appliances (new Fridge May 2024, new microwave June 2023 and new dishwasher Feb. 2023). The upper level has 3 good size bedrooms, including a spacious primary with a 4 piece ensuite and another full bath for the other 2 bedrooms. The outdoor spaces, front second level balcony and rear private back yard deck provide additional living space and sun for the entire day. Size and location make this one a standout. Don't wait to see this one! (id:56505)
RE/MAX Hallmark Chay Realty Brokerage
40 Cayton Crescent
Bradford, Ontario
Pride Of Ownership! Immaculately Maintained 5 Bedroom, 3200+ SqFt Family Home Sitting On Large Pie Lot WithHigh-End Finishes Throughout. Main Floor Boasts Hardwood Flooring, Wainscoting, Crown Moulding, Smooth Ceilings &Pot Lights Throughout. Formal Dining Room Connects To Kitchen, Perfect For Entertaining! Custom Kitchen WithStainless Steel Appliances & Gas Stove, Tons Of Extra Storage Space, Centre Island, & Breakfast Area With Walk-Out ToBackyard. Huge Family Room With Gas Fireplace & Large Windows For Natural Light To Flow Through. Separate OfficeSpace With Electric Fireplace, Perfect For Working From Home! Upstairs, 5 Spacious Bedrooms Each WithSemi-Ensuites & Closet Space. Grand Primary Bedroom With Walk-In Closet & 5 Piece Bathroom With Soaker Tub &Walk-In Glass Shower, & His/Hers Sinks. Fully Fenced & Landscaped Backyard Oasis Features Beautiful InterlockedPatio, Covered Deck With Pot Lights, Lush Gardens, Irrigation System, Gazebo, & Garden Shed For Any Extra Storage!Pride Of Ownership! Immaculately Maintained 5 Bedroom, 3200+ SqFt Family Home Sitting On Large Pie Lot With High-End Finishes Throughout. Main Floor Boasts Hardwood Flooring, Wainscoting, Crown Moulding, Smooth Ceilings & Pot Lights Throughout. Formal Dining Room Connects To Kitchen, Perfect For Entertaining! Custom Kitchen With Stainless Steel Appliances & Gas Stove, Tons Of Extra Storage Space, Centre Island, & Breakfast Area With Walk-Out To Backyard. Huge Family Room With Gas Fireplace & Large Windows For Natural Light To Flow Through. Separate Office Space With Electric Fireplace, Perfect For Working From Home! Upstairs, 5 Spacious Bedrooms Each With Semi-Ensuites & Closet Space. Grand Primary Bedroom With Walk-In Closet & 5 Piece Bathroom With Soaker Tub & Walk-In Glass Shower, & His/Hers Sinks. Fully Fenced & Landscaped Backyard Oasis Features Beautiful Interlocked Patio, Covered Deck With Pot Lights, Lush Gardens, Irrigation System, Gazebo, & Garden Shed For Any Extra Storage! (id:56505)
RE/MAX Hallmark Chay Realty Brokerage
141 Ferndale Drive S
Barrie, Ontario
LUXURIOUS BARRIE HOME WITH STUNNING BACKYARD OASIS AND IN-GROUND SALTWATER POOL IN PRIME LOCATION! Welcome to your dream home located in the vibrant heart of Barrie! This stunning property is ideally situated close to scenic trails, top-rated schools, convenient transit, easy highway access, and an array of shopping options. Step inside and be greeted by a grand entrance that leads into a spacious family home filled with natural light streaming through skylights. The main level boasts a separate family room, living room, dining room, and a well-appointed kitchen, perfect for both daily living and entertaining. The beautiful kitchen features granite countertops, stainless steel appliances, an island & walkout to the backyard. Upstairs, you'll find four generously sized bedrooms, providing ample space for the whole family. Upgraded bathroom on the second floor with a newer vanity and walk-in glass shower.The basement features a large bedroom, with the remaining space awaiting your personal touch to create the ultimate retreat. The exterior of this home exudes curb appeal with its widened driveway, triple car garage, and a newer exterior door. Situated on a corner lot, you’ll enjoy the added privacy of having no neighbors on one side. The backyard is a private oasis featuring a stunning 18x36 in-ground saltwater pool, hot tub, and beautifully maintained gardens. A newer fence, gas BBQ hookup, and plenty of space for outdoor activities make this backyard a perfect sanctuary. Don't miss your chance to own this incredible #HomeToStay in one of Barrie's most desirable locations! (id:56505)
RE/MAX Hallmark Peggy Hill Group Realty Brokerage
41 Baker Lane
Brant, Ontario
Welcome To This Beautiful Semi Detached Nestled In The Quaint Village Of Paris, This Is A Modern Design Home With 4 Bedroom 2.5 Bath, 1855 Sqft ,Double Car Garage,9 Foot Ceilings And Excellent Quality Work Throughout. Just Minutes To Downtown Shops And Restaurants, The Hwy 403, And A 20 Min Walk To The Grand River. The Main Floor Opens To Unencumbered Living Space That Unites The Kitchen, Breakfast And Great Room Area. Amazing Biking And Walking Trails Nearby As Well. (id:56505)
Homelife/miracle Realty Ltd
2262 Ridge Landing
Oakville, Ontario
Wonderful upgraded, spacious and sundrenched 3 bedroom home in a family inspired and desired West Oak trails area comes complete with stunning kitchen, finished basement, private yard, parking for 2 cars, open concept floor plan, three large bedrooms, stainless steel appliances, gas fireplace and much more. Fabulous area close to every possible amenity. Enjoy space, location and quality of life! Available as of September 1, 2024 just in time for the school year! Make the move and enjoy! (id:56505)
Royal LePage Real Estate Services Ltd.
526 Pinetree Crescent
Cambridge, Ontario
Just in time for summer! This beautiful back- split is the perfect starter home or investment property, with 3 bedrooms upstairs, one full bathroom, and a spacious kitchen that overlooks the large family room below! The Laundry room and additional bedroom/ office space downstairs lead to the walk-up access into the backyard. As you make your way to the backyard you can take a dip and cool down in the above-ground pool or relax in the solarium. Nestled on a private & quiet street (great for families) and boasting a large fully fenced corner lot that makes entertaining family and friends super private and convenient! (id:56505)
Royal LePage Signature Realty
83 Sherman Avenue N
Hamilton, Ontario
Affordable. Low property city taxes. Available to move in. Perfect starter or rental investment. Lots of updates. Must to see! Newer Modern kitchen and bathroom. Newer electrical wiring and plumbing throughout. Maintenance free back yard with oversized block (workshop) garage with hydro off a rear concrete alleyway. Garage roof approx 2 yrs old. 2019 New gas furnace and Central Air. Excellent neighborhood and near all amenities like shopping, schools, bus transit etc. (id:56505)
RE/MAX Escarpment Realty Inc.
8 & 8b Pottinger Street
Kawartha Lakes, Ontario
8 Pottinger showcases three bedrooms upstairs and a registered, separate two-bedroom basement apartment with its own hydro meter. Nestled on a spacious corner lot, this property offers ample outdoor space and privacy, perfect for relaxing or entertaining. Renovated by a skilled designer from top to bottom, the house boasts a modern and stylish interior throughout. Within the house, the main living area comprises three cozy bedrooms upstairs, ideal for family living or hosting guests. The separate basement apartment features two comfortable bedrooms, providing a private living space that can serve as additional income or accommodate extended family members. The careful design and renovation work ensure a seamless blend of comfort and functionality in every corner of the house. Outside, a fully fenced yard surrounds the property, creating a secure and sizable outdoor space for various activities. The expansive corner lot presents opportunities for landscaping and personalization, allowing for a customized outdoor retreat. This well-maintained property in Lindsay, with its prime location, modern upgrades, and versatile living spaces, offers a unique and valuable opportunity for those looking for a stylish and functional home or investment property . (id:56505)
Century 21 Leading Edge Realty Inc.
1460 Island 404 Quarry
Georgian Bay, Ontario
Discover the perfect spot to build your dream cottage on a picturesque stretch of southeast-facing beachfront on Quarry Island in Georgian Bay. This prime building lot offers 135 ft of water frontage and is slightly smaller than its neighbour at 0.82 acres. The beach features a charming mix of sand and pebbles, providing a safe and delightful play area for children. With numerous excellent building sites available, you have plenty of options for situating your cottage. Quarry Island is renowned for its friendly community atmosphere, with several beautiful cottages already established. A scenic walking trail encircles the entire island just behind the property lines, perfect for exercise and taking in the natural beauty. This property is conveniently located just a 5-minute boat ride from the nearest marina and is close to various amenities including golf courses, restaurants, shopping centres, skiing resorts, hiking and biking trails, and OFSC trails. It's also only an hour and a half drive from the Greater Toronto Area (GTA), making it an ideal retreat. Please note that the buyer is responsible for lot levies and development fees. (id:56505)
Sotheby's International Realty Canada
3912 Durban Lane
Lincoln, Ontario
Located in ""Cherry Hill Estates"" Adult Living Community. Carefree living in a quiet gated community - This 1165 sq ft brick bungalow has lots of natural sunlight with loads of storage and is located across from a park with visitor parking, gazebo & pond with fountain. The living room has beautiful bay windows facing the park and there is wide plank laminate flooring throughout. Open concept kitchen features updated cabinets, a walk-in pantry, granite countertops & sliding glass doors to the outdoor deck with a motorized awning. The primary bedroom is spacious and bright with walk-in closet. Main floor 3pc bath is totally updated and has a bright Solatube skylight. The second main floor bedroom is suitable for guest or den. The lower level is finished with third ample bedroom, 3pc bath, workshop, rec room, cold cellar and full laundry room. Single car garage has inside entry and private drive. The Community Centre has an active social club & outdoor saltwater pool. **** EXTRAS **** Located on the Niagara Wine Route bordered by Lake Ontario and the Niagara Escarpment (id:56505)
Century 21 Heritage Group Ltd.
5320 Forest Ridge Drive
Mississauga, Ontario
Wow- Renovated 4 bedroom detached home located on a 60'x 169' pie shaped lot in Credit Mills. Features include Hardwood Floors, Crown Mouldings, Potlights, Gourmet Kitchen with Wolf Appliances and Granite counters overlooks the Family Room. Main Floor Office could be used a bedroom since there's a 3pc washroom- ideal for elderly parents! Walk out from the Breakfast area to a beautiful backyard offers a wonderful setting and is ideal for Entertaining and Family get togethers. 4 bedrooms and 3 washrooms on the 2nd level are ideal for Family's with kids! Fully finished lower offers a huge Family room with gas fireplace, Games room, 5th bedroom, 3pc washroom and could be ideal for a Teenagers retreat or guest suite. This gorgeous home has been fully renovated from top to bottom- simply move and enjoy but hurry- this beauty won't last!! **** EXTRAS **** Existing Wolf Stove, Wolf B/I Oven, Microwave and Warmer, Subzero Fridge, Kitchen Aid Dishwasher, LG Washer & Dryer. All Existing Window Blinds with Remotes, All Existing Light Fixtures. 2 Garage Door Openers w Remotes. Central Vac system. (id:56505)
Cloud Realty



