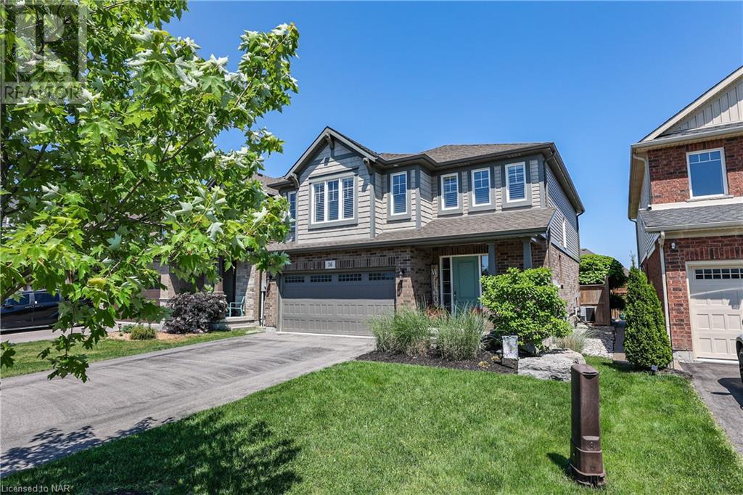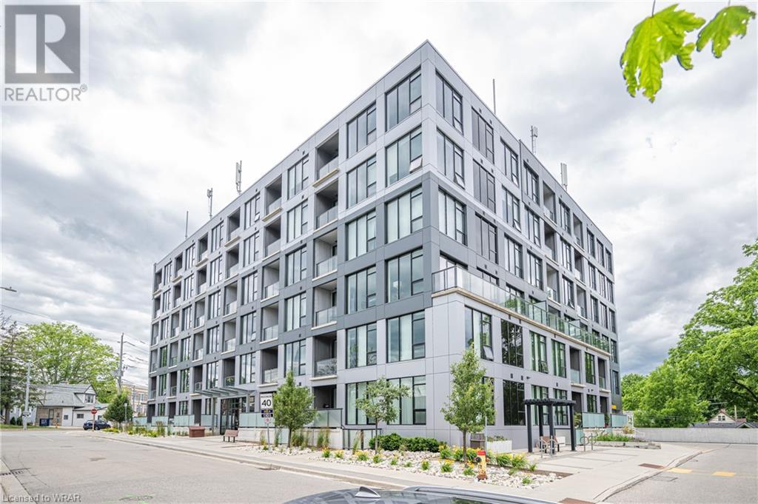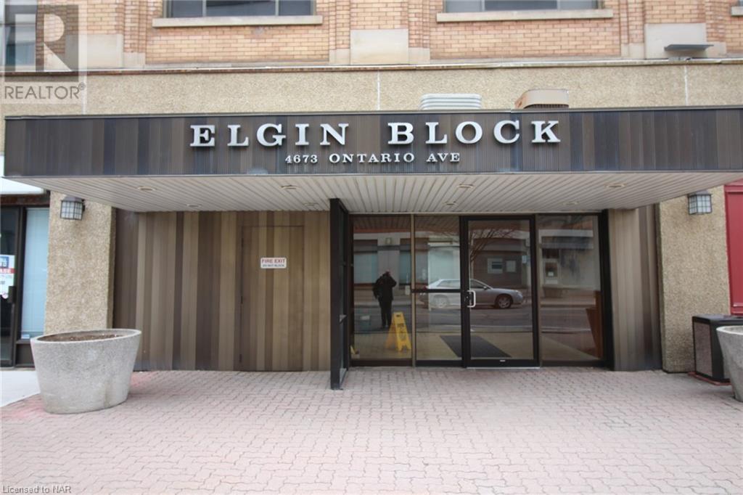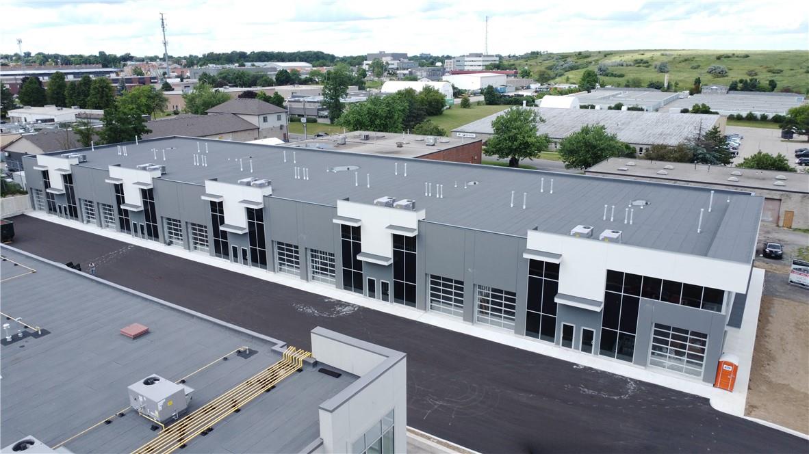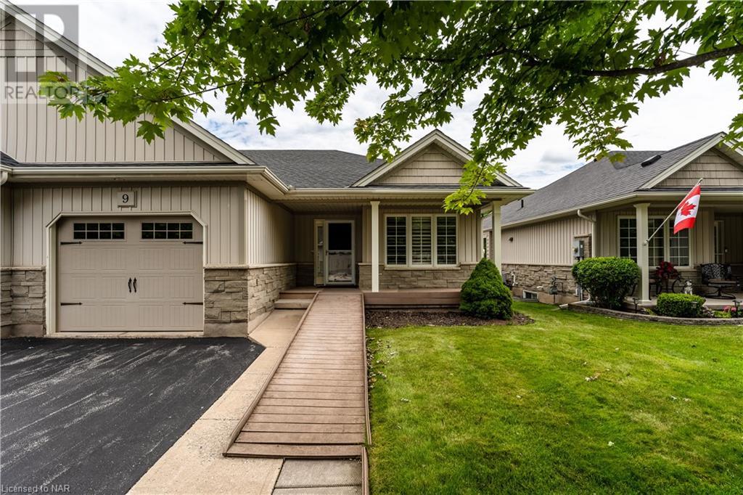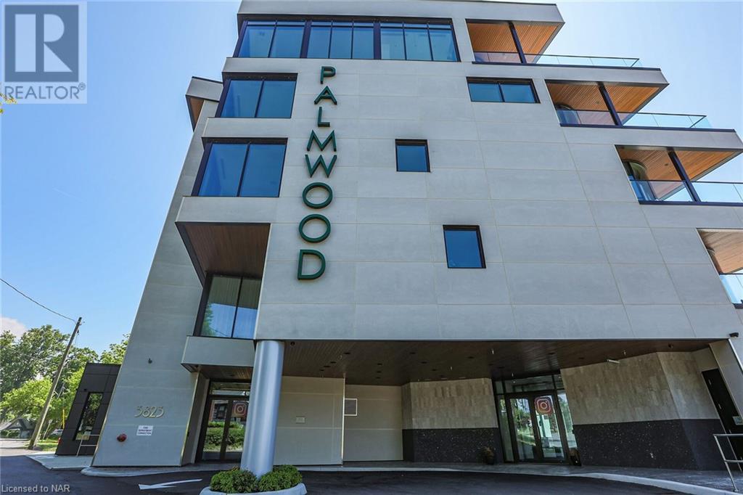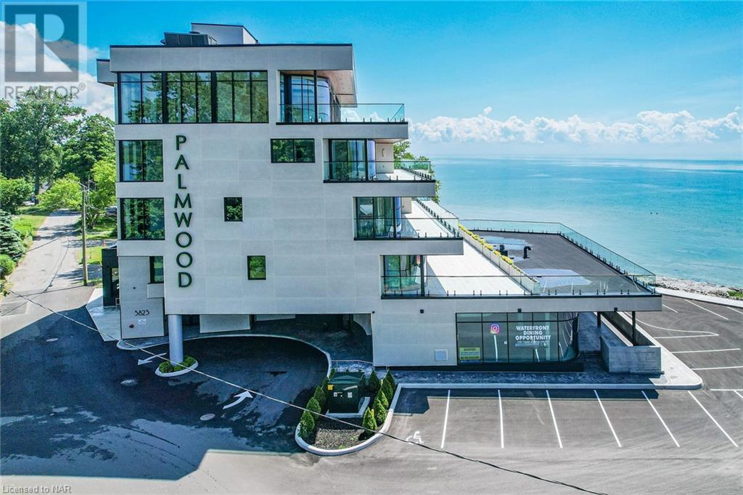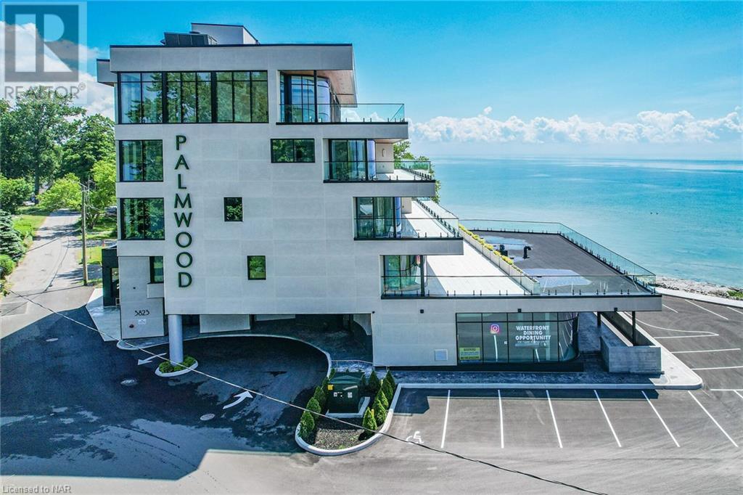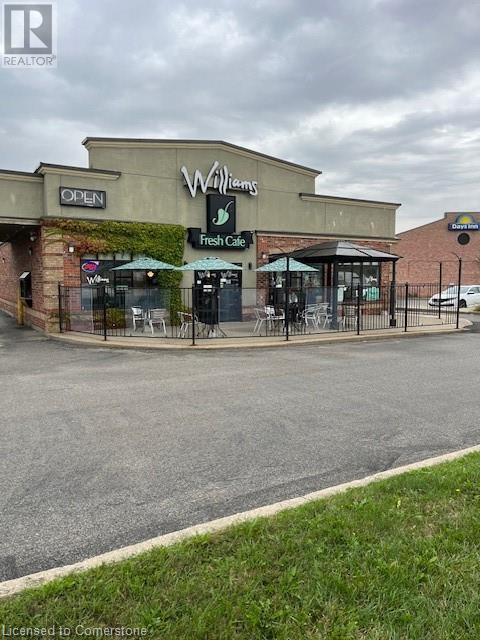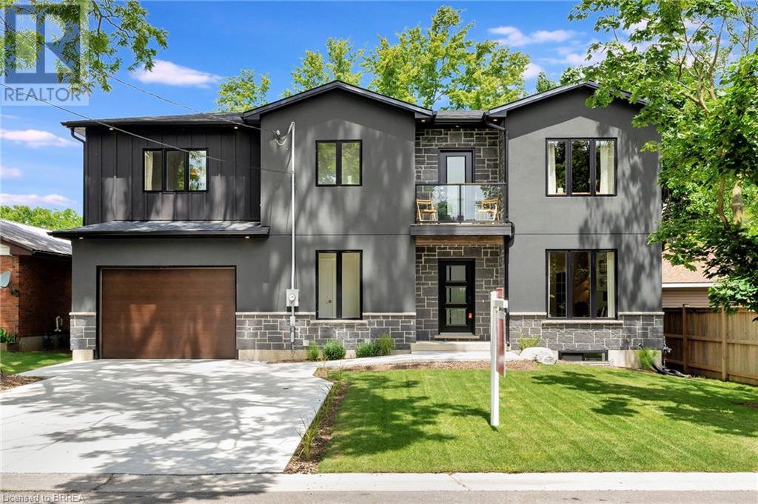BOOK YOUR FREE HOME EVALUATION >>
BOOK YOUR FREE HOME EVALUATION >>
68 Chetwood Street
St. Catharines, Ontario
LEGAL DUPLEX! This exceptional property offers a multitude of possibilities, whether you're looking to occupy the upper unit while offsetting the mortgage with rental income, accommodate multi-generational living, or expand your investment portfolio. Featuring two separate entrances, this duplex ensures privacy and convenience for both units. The main floor of the upper unit is bathed in natural light, highlighting the spacious open-concept living area. It includes four generous bedrooms and a large loft, ideal for an office, children’s playroom, or workout space. The upper unit boasts over 1,800 square feet of living space, featuring a sleek white modern kitchen with quartz countertops and stainless steel appliances. The primary bedroom includes a private 3-piece ensuite, while the main floor houses a 4-piece bathroom and a second-floor laundry room. The lower unit is equally impressive, with abundant natural light, large windows, and high ceilings. It offers a beautiful modern white kitchen with stainless steel appliances and an island that opens to the living area. This unit includes a well-appointed main living area, one bedroom, and a 4-piece bathroom. Conveniently located near highways, parks, Ridley College, and various amenities, this property presents an excellent opportunity to own your home. Don’t miss out on this versatile and valuable investment! (id:56505)
Exp Realty
18 Weber Street W Unit# Upper Floor
Kitchener, Ontario
Beautiful standalone office building with commercial-residential zoning (CR-3) on a large lot with ample parking in the heart of downtown Kitchener. Yes, that's correct, ample parking in downtown Kitchener, only minutes from LRT stops, the GO station, Google and so many more amenities. This building is available to be rented as one unit, divided into an upper/lower unit, or has potential to be rented as individual offices. Previously used as a law office, CR-3 Zoning means there are extensive possibilities for this property, including a day care, a health clinic/health office, medical laboratory, law office, psychiatry/counselling, a financial establishment plus so many more options! This building has maintained much of its historic charm, with ornate original doors, wood accents, and architectural detailing you simply don't see anymore. This property is currently vacant, ready for you to move right in and start running your business. Don't miss out on this incredible opportunity to lease a piece of history in one of Kitchener's most desirable locations! Contact listing agent to discuss the option to rent out per office as well. (id:56505)
Royal LePage Crown Realty Services
18 Weber Street W Unit# Main & Upper
Kitchener, Ontario
Beautiful standalone office building with commercial-residential zoning (CR-3) on a large lot with ample parking in the heart of downtown Kitchener. Yes, that's correct, ample parking in downtown Kitchener, only minutes from LRT stops, the GO station, Google and so many more amenities. This building is available to be rented as one unit, divided into an upper/lower unit, or has potential to be rented as individual offices. Previously used as a law office, CR-3 Zoning means there are extensive possibilities for this property, including a day care, a health clinic/health office, Medical Laboratory, law office, psychiatry/counselling, a financial establishment plus so many more options! This building has maintained much of its historic charm, with ornate original doors, wood accents, and architectural detailing you simply don't see anymore. This property is currently vacant, ready for you to move right in and start running your business. Don't miss out on this incredible opportunity to lease a piece of history in one of Kitchener's most desirable locations! (id:56505)
Royal LePage Crown Realty Services
36 Silverwood Avenue Avenue
Welland, Ontario
PLEASE CHECK OUT MEDIA LINKS FOR EXTRAS! Looking for a one owner 10 year old home with a beautiful backyard and inground pool, covered porch built on the house, nice landscaping, 2000 sq ft with 3 nicely sized bedrooms, 2.5 baths and located in Coyle Creek one of the most sought after areas in Welland that features a large pond with a fountain, a beautiful park with adjustable basketball net and an awesome playground as well as so much more? Here it is! Welcome to 36 Silverwood Ave. As you pull into this great area notice the pride that is taken in the ownership of these homes. This home sits on a 40ft x 103ft lot and has great curb appeal. There is parking for up to 4 cars in the driveway, a 2 car garage plus public parking on the street for your pool parties. Walk in and be greeted by a very well cared for home that will be the place for your growing family. The main floor features a nice foyer that leads to an open Livingroom with a gas fireplace for those cozy nights and a large window overlooking your own piece of Paradise. The open dining room / kitchen is perfect for those family meals or entertaining and has an island for quick meals. Add to this a 2 piece bath, access to the 2 car garage and you have the perfect main floor. The second floor has a very nice primary with an en-suite and walk in closet for the grown ups. For the younger ones the other 2 bedrooms are perfect. There is also a second 4 piece bath for them to mess up. Don't forget the loft area to hangout. The basement is unspoiled and ready for your ideas and dreams with a rough-in for another bath. What a place! Add to this the Welland river only steps away for kayaking, canoeing, fishing or for you to get a small boat and cruise along from the boat ramp near the airport. Plus local shopping nearby, highway access, Welland Canal, for recreation trails, water sports, free summer concerts at the amphitheater, festivals and many great schools in the area in French and English. Don't miss this one! (id:56505)
Peak Performers Realty Inc.brokerage
184-188 Locke Street S
Hamilton, Ontario
Stunning Corner Property Available in the Heart of the Locke Street South Shopping District. End User Main Floor Opportunity or Choose your own High Profile Tenant! Main Floor Commercial Space is Filled with Natural Light. Second Floor has Beautiful Cathedral Ceilings, Exposed Brick and Private Terrace. Three Separate Commercial Spaces for Investment Income in One Charming Building! **** EXTRAS **** Fully Leased with Excellent Tenants. (id:56505)
Century 21 Regal Realty Inc.
7 Mccutcheon Road
Mulmur, Ontario
3.61 Acres Of Serene Country Living! This Unique Year Round Chalet-Style Home Is A Spacious 3 Bedroom, 2 Bath Property w Multiple Walk-Outs & 3 Season Sun Room. The Updated Kitchen Has Granite Counters, Breakfast Bar & Stainless Steel Appliances. A Large Formal Dining Room & Sunken Living Room w Vaulted & Beamed Ceiling Offers Excellent Entertaining Space. The Primary Bedroom Has A Walk In Closet & Updated 3 Piece Ensuite w Jacuzzi Tub. The 2nd & 3rd Bedrooms Are Ample Size w Double Closets. Hardwood Flooring Through Out Most Of The Home. Attractive & Wide, Wrought Iron & Wood Staircase Leads Down To Ground Level w Music Area, Foyer w Double Door Entry & Utility/Laundry Room. 8 Car Parking Plus 2 Car Garage w A Bonus Room Upstairs. A Great Property For Play w Inground Pool, Pond & Access To 2 Swim Ponds & Walking Trails Being Part Of The Springwater Lakes Association. Annual Fees For Membership & Snow Levey Are Approx. $400/Yr. (Under NEC & NVCA Jurisdiction). **New Septic Recently Installed** **** EXTRAS **** Tranquil 3.61 Acres w Pond, 16'x 32' Inground Pool, Detached 2 Car Garage w Workshop Area & Spiral Staircase To Bonus Room Above. Multiple Walk Outs & Magnificent Views With A Wrap Around Concrete Balcony w Stairs Down To Backyard & Pool. (id:56505)
RE/MAX Real Estate Centre Inc.
858 Nafziger Road
New Hamburg, Ontario
Discover country living with this charming three-bedroom, two-bathroom bungalow, nestled on a spacious 0.8-acre lot. This property offers the perfect blend of serene privacy and convenient accessibility, making it an ideal retreat for those looking to escape the hustle and bustle of city life. Enjoy nearly an acre of lush, verdant land, providing ample space for gardening, outdoor activities, or simply soaking in the natural beauty. The bungalow boasts a warm and welcoming living area designed for comfort and relaxation, with a sunken living room featuring a stunning natural field stone wood-burning fireplace and pine wood flooring, perfect for cozy evenings and entertaining guests. The dining room, with its bright window, invites natural light and provides a delightful space for family meals. The well-appointed kitchen flows seamlessly into the sunroom, offering a bright and cheerful space for culinary adventures and a tranquil setting for morning coffee or evening relaxation, with easy access to the expansive yard. The double car garage connects directly into the spacious mudroom/laundry area, adding convenience and practicality. Additionally, the mainly unfinished basement offers a large finished room and still blank canvas for you to customize and create additional living space, storage, or a recreational area to suit your needs. Experience country-like living with modern amenities, including natural gas to the property, ensuring comfort and efficiency year-round. (id:56505)
Peak Realty Ltd.
11 Hollow Lane Unit# 219
Cherry Valley, Ontario
This family-sized cottage is located in the popular Hollows area of East Lake Shores. One of the largest available, this two-level Picton model has 2 bedrooms plus an upper loft for additional sleeping space or storage and 2 full baths. Soaring cathedral ceilings fill the space with natural light. The extra large screened-in porch offers additional dining and lounging areas. Private 2-car parking. Tastefully decorated with quality furnishings, this cottage is being sold fully furnished. Move in and enjoy – your happy place awaits! Your perfect Prince Edward County getaway! Open April – Oct, this 80 acre resort community of 237 cottages offers over 1500’ of waterfront and exceptional amenities, including two pools, a gym, tennis/basketball/bocce courts, a playground, off-leash dog park, walking trails, parkettes/fire pits and canoes, kayaks & paddleboards. Just 9 km from Sandbanks & 10 min drive to Picton - a prime location to experience the wineries, shops & fine dining in The County. Condo fees include TV/Internet, Water, Sewer, Management Fees, Grass Cutting/Grounds Maintenance, Off-Season Snow Removal, and use of amenities. Income opportunity through the corporate rental program or DIY on Airbnb/VRBO, etc. (id:56505)
Royal LePage Connect Realty Brokerage
Royal LePage Connect Realty
Ph5103 - 38 Widmer Street
Toronto, Ontario
Imagine living in the heart of the entertainment district, surrounded by the vibrant energy and excitement of city life. This stunning brand new, never lived-in condo suite is the perfect blend of luxury and modern living, offering you the ultimate urban lifestyle. Situated in a prime location, just steps away from the city's best restaurants, TIFF, Scotiabank Arena, CN Tower, and St. Andrew TTC Station. Key Features: Spacious Living: This penthouse features 2 spacious bedrooms and 3 elegantly designed washrooms, ensuring comfort and privacy for all residents. Three Large Balconies: Enjoy breathtaking views of the iconic CN Tower and the lake from all three expansive balconies, perfect for relaxing or entertaining guests. Each balcony is set up for year-round comfort with radiant ceiling heaters and composite wood decking. High-End Finishes: The property boasts luxury finishes throughout, with high-end tile work, modern fixtures, and premium materials that reflect sophisticated taste. Chic Interior: The beautifully designed space features high ceilings and high-end Miele appliances, offering both style and functionality for your culinary adventures. Heated Floors: Enjoy the comfort of heated floors, providing warmth and luxury throughout the colder months. Breathtaking Views: Wake up to panoramic views of the city skyline and lake every day, creating an inspiring start to each morning. Building Amenities:Full EV Charging Parkings: The first building in the area to offer full EV charging parkings for residents.Indoor and Outdoor Pools: Enjoy year-round swimming with both indoor and outdoor pool options, including a hot tub and theatre.Fitness and Wellness: Stay active with a gym, yoga room, and golf simulator.Modern Conveniences: State-of-the-art conference rooms, 100% WiFi connectivity, keyless NFC building entry, smart parcel lockers, and refrigerated parcel storage.Community Spaces: Open work campus lounge and other communal areas for socializing and productivity. (id:56505)
Trustwell Realty Inc.
690 King Street W Unit# 224
Kitchener, Ontario
Are you seeking a modern living style? Welcome to 690 King Street, Midtown Loft! Conveniently located on the ION light rail, and steps to Google Kitchener. A modern designed 2 bedroom condo features open concept kitchen with stainless steel appliances, ensuite laundry, spacious walk-in closet in the master bedroom. Large floor to ceiling windows in bedrooms and living rooms offer ample natural light. The unit is facing the quiet street, and has access to a patio, gym. Close to the grocery store, high school, University of Waterloo Pharmacy Building. (id:56505)
Smart From Home Realty Limited
31 Mill Street Unit# 48
Kitchener, Ontario
VIVA–THE BRIGHTEST ADDITION TO DOWNTOWN KITCHENER. In this exclusive community located on Mill Street near downtown Kitchener, life at Viva offers residents the perfect blend of nature, neighbourhood & nightlife. Step outside your doors at Viva and hit the Iron Horse Trail. Walk, run, bike, and stroll through connections to parks and open spaces, on and off-road cycling routes, the iON LRT systems, downtown Kitchener and several neighbourhoods. Victoria Park is also just steps away, with scenic surroundings, play and exercise equipment, a splash pad, and winter skating. Nestled in a professionally landscaped exterior, these modern stacked townhomes are finely crafted with unique layouts. The Lemon Leaf interior studio model boasts an open concept studio layout – including a kitchen with a breakfast bar, quartz countertops, ceramic and luxury vinyl plank flooring throughout, stainless steel appliances, and more. Offering 545 sqft of open living space including a sleeping alcove, 1 full bathroom and a patio. Parking not available for this unit. Thrive in the heart of Kitchener where you can easily grab your favourite latte Uptown, catch up on errands, or head to your yoga class in the park. Relish in the best of both worlds with a bright and vibrant lifestyle in downtown Kitchener, while enjoying the quiet and calm of a mature neighbourhood. ONLY 10% DEPOSIT. CLOSING DECEMBER 2025. (id:56505)
RE/MAX Twin City Faisal Susiwala Realty
31 Mill Street Unit# 69
Kitchener, Ontario
VIVA–THE BRIGHTEST ADDITION TO DOWNTOWN KITCHENER. In this exclusive community located on Mill Street near downtown Kitchener, life at Viva offers residents the perfect blend of nature, neighbourhood & nightlife. Step outside your doors at Viva and hit the Iron Horse Trail. Walk, run, bike, and stroll through connections to parks and open spaces, on and off-road cycling routes, the iON LRT systems, downtown Kitchener and several neighbourhoods. Victoria Park is also just steps away, with scenic surroundings, play and exercise equipment, a splash pad, and winter skating. Nestled in a professionally landscaped exterior, these modern stacked townhomes are finely crafted with unique layouts. The Lemon Leaf interior studio model boasts an open concept studio layout – including a kitchen with a breakfast bar, quartz countertops, ceramic and luxury vinyl plank flooring throughout, stainless steel appliances, and more. Offering 545 sqft of open living space including a sleeping alcove, 1 full bathroom and a patio. Parking not available for this unit. Thrive in the heart of Kitchener where you can easily grab your favourite latte Uptown, catch up on errands, or head to your yoga class in the park. Relish in the best of both worlds with a bright and vibrant lifestyle in downtown Kitchener, while enjoying the quiet and calm of a mature neighbourhood. ONLY 10% DEPOSIT. CLOSING DECEMBER 2025. (id:56505)
RE/MAX Twin City Faisal Susiwala Realty
31 Mill Street Unit# 51
Kitchener, Ontario
VIVA–THE BRIGHTEST ADDITION TO DOWNTOWN KITCHENER. In this exclusive community located on Mill Street near downtown Kitchener, life at Viva offers residents the perfect blend of nature, neighbourhood & nightlife. Step outside your doors at Viva and hit the Iron Horse Trail. Walk, run, bike, and stroll through connections to parks and open spaces, on and off-road cycling routes, the iON LRT systems, downtown Kitchener and several neighbourhoods. Victoria Park is also just steps away, with scenic surroundings, play and exercise equipment, a splash pad, and winter skating. Nestled in a professionally landscaped exterior, these modern stacked townhomes are finely crafted with unique layouts. The Lemon Leaf interior studio model boasts an open concept studio layout – including a kitchen with a breakfast bar, quartz countertops, ceramic and luxury vinyl plank flooring throughout, stainless steel appliances, and more. Offering 545 sqft of open living space including a sleeping alcove, 1 full bathroom and a patio. Parking not available for this unit. Thrive in the heart of Kitchener where you can easily grab your favourite latte Uptown, catch up on errands, or head to your yoga class in the park. Relish in the best of both worlds with a bright and vibrant lifestyle in downtown Kitchener, while enjoying the quiet and calm of a mature neighbourhood. ONLY 10% DEPOSIT. CLOSING DECEMBER 2025. (id:56505)
RE/MAX Twin City Faisal Susiwala Realty
15172 Argyll Road
Halton Hills, Ontario
It's all been done!!! Kitchen (2021) and bathrooms (2024) recently renovated to perfection! You'll be impressed. The kitchen is the heart of the home and this one will make you fall in love. Gorgeous cabinetry, all new kitchen appliances including a 6 burner stove and quartz counters with tons of space for everything in the huge pantry plus views of the pretty yard in the eat-in area. A spacious formal living/dining room plus a main floor family room with a fireplace. The main floor laundry room (updated 2021) has convenient access to the garage. There are four bedrooms for that large family plus a main bathroom and ensuite as well. The lower level features a rec room, bedroom and another beautiful bathroom and there is plenty of storage space. Garage door and front door (2024). Located in the heart of Georgetown South with schools close by, the Gellert Rec Centre and walking distance to the amazing trails at Hungry Hollow plus parks and shopping. A perfect family home with nothing to do but move in and enjoy! Pot lights 2024. Furnace and AC 2018. (id:56505)
Royal LePage Meadowtowne Realty
31 Mill Street Unit# 66
Kitchener, Ontario
VIVA–THE BRIGHTEST ADDITION TO DOWNTOWN KITCHENER. In this exclusive community located on Mill Street near downtown Kitchener, life at Viva offers residents the perfect blend of nature, neighbourhood & nightlife. Step outside your doors at Viva and hit the Iron Horse Trail. Walk, run, bike, and stroll through connections to parks and open spaces, on and off-road cycling routes, the iON LRT systems, downtown Kitchener and several neighbourhoods. Victoria Park is also just steps away, with scenic surroundings, play and exercise equipment, a splash pad, and winter skating. Nestled in a professionally landscaped exterior, these modern stacked townhomes are finely crafted with unique layouts. The Lemon Leaf interior studio model boasts an open concept studio layout – including a kitchen with a breakfast bar, quartz countertops, ceramic and luxury vinyl plank flooring throughout, stainless steel appliances, and more. Offering 545 sqft of open living space including a sleeping alcove, 1 full bathroom and a patio. Parking not available for this unit. Thrive in the heart of Kitchener where you can easily grab your favourite latte Uptown, catch up on errands, or head to your yoga class in the park. Relish in the best of both worlds with a bright and vibrant lifestyle in downtown Kitchener, while enjoying the quiet and calm of a mature neighbourhood. ONLY 10% DEPOSIT. CLOSING DECEMBER 2025. (id:56505)
RE/MAX Twin City Faisal Susiwala Realty
4673 Ontario Avenue Unit# 303
Niagara Falls, Ontario
1492 sq ft office space located on the third floor of professional building. Consists of 5 individual offices and open main area. Tenant pays lease plus TMI, HST and utilities. Elevator at entrance (id:56505)
Sticks & Bricks Realty Ltd.
4673 Ontario Avenue Unit# 201
Niagara Falls, Ontario
1175 Sq Ft office space in professional building. On second floor. Elevator from front lobby. Tenant pays lease, TMI, HST and hydro. Consists of 3 offices, reception area, kitchenette and storage area. (id:56505)
Sticks & Bricks Realty Ltd.
15172 Argyll Road
Georgetown, Ontario
It's all been done!!! Kitchen (2021) and bathrooms (2024) recently renovated to perfection! You'll be impressed. The kitchen is the heart of the home and this one will make you fall in love. Gorgeous cabinetry, all new kitchen appliances including a 6 burner stove and quartz counters with tons of space for everything in the huge pantry plus views of the pretty yard in the eat-in area. A spacious formal living/dining room plus a main floor family room with a fireplace. The main floor laundry room (updated 2021) has convenient access to the garage. There are four bedrooms for that large family plus a main bathroom and ensuite as well. The lower level features a rec room, bedroom and another beautiful bathroom and there is plenty of storage space. Garage door and front door (2024). Located in the heart of Georgetown South with schools close by, the Gellert Rec Centre and walking distance to the amazing trails at Hungry Hollow plus parks and shopping. A perfect family home with nothing to do but move in and enjoy! Pot lights 2024. Furnace and AC 2018. (id:56505)
Royal LePage Meadowtowne Realty Inc.
300 York Boulevard
Hamilton, Ontario
Discover an exceptional turnkey investment opportunity in Hamilton. This professional office building features a 5-year escalating Triple Net Lease, a fully updated interior and exterior, including a new HVAC system, modern roof, and a recent elevator, and it is currently fully tenanted by a strong covenant engineering firm. With the tenant responsible for nearly all maintenance and repairs, you can enjoy a hassle-free investment experience. The building's versatile design accommodates various professional office uses, and it benefits from an excellent location with high exposure and over 18 parking spaces. Situated in a city experiencing continuous value appreciation, this corner property office building is strategically located just minutes from downtown. For specific environmental details, contact our listing realtor. Don't miss out on this opportunity to secure your financial future; invest wisely in Hamilton today. (id:56505)
M. Marel Real Estate Inc.
24 Ditton Drive, Unit #3&4
Hamilton, Ontario
Brand new construction, micro-bay industrial condominiums for sale. Great location in the Red Hill Business Park, quick access to highways and commercial amenities. Micro-bay units offer owners a highly functional property with above market features: 12x12 drive-in loading door, 24' clear, and mezzanine options. Already 60% sold. Available end of summer 2024. (id:56505)
Colliers Macaulay Nicolls Inc.
13601 Guelph Line
Milton, Ontario
Located in rural Milton, this incredible 36.56 acre property is nestled in a private setting surrounded by trees, trails and privacy. Partially forested, this expansive property has the potential to become your Lifelong Dream Retreat! This exceedingly well-maintained home offers plenty of space to relax and rejuvenate. Entering through the main foyer, you are ushered into many comfortable spaces where you can unwind. Get caught up with family and friends in the cozy living room or move the flow of entertainment into a spacious open-concept dining area. The grand two-storey family room with a fireplace offers exceptional outdoor views and a place to create wonderful memories. Create culinary delights in the open-concept chef's kitchen with plenty of counter and cabinet space and a large picture window overlooking the private yard. You will appreciate the main floor office with clear views of the property - imagine this space as your perfect work-from-home setting. On the upper level, the primary bedroom offers a 4 pc ensuite, walk-in closet and views outside into a canvas of lush backyard landscape. It is common to see many species of Canadian wildlife roaming the property throughout the seasons. Two additional bedrooms have ample closet space and windows overlooking the property. The finished basement is ideal for guests or can be easily converted into an inlaw suite with its own entrance, large bright recreation room and fourth bedroom. There is parking for nearly 16 cars! Enjoy close proximity to the Bruce Trail and the Niagara Escarpment, which offer endless opportunities for hiking, biking, and outdoor activities. The area is known for its sprawling landscapes, greenery and peaceful ambiance, a perfect refuge from the hustle and bustle of city life. The property is located just a short drive from the charming town of Rockwood, with all the conveniences you can ask for in a small-town setting. **** EXTRAS **** **New Roof 2024** Martin Street PS, Irma Coulson PS, Viola Desmond PS, Palermo PS, North Oakville SS, Conestoga College. Guelph Lake, Crawford Lake & Mountsberg Conservation Areas, Turtle Creek & Blue Springs Golf Clubs, Exhibition Park (id:56505)
RE/MAX Prime Properties
G2 - 30 Anglesey Boulevard
Toronto, Ontario
Great Value in the Kingsway $671 a sq.ft. Spacious 2 bedroom, 2 bath condo, 1920 sq.ft. on main floor of exclusive 26 unit boutique building. Has its own treed private terrace. Close to Humbertown shopping, TTC at door, one stop to subway, easy access to 401, Financial District or Pearson Airport. **** EXTRAS **** Bosch oven, Frigidaire cooktop, Kitchenaid DW, Maytag w/d (full size), hood fan, Breville m'wave, laundry tub in spacious laundry room, all ELF's, wndw cvrgs, Gas fireplace, whirlpool tub \"as is\". (id:56505)
Forest Hill Real Estate Inc.
18 Ridgevale Drive
Markham, Ontario
Location! Location!! Executive Style Custom Built Victorian Style Home In A High demand, Prestige Area Of Markham. Over One Acre Lot, Check Land Value In This Area !! Multi Million Dollars Mansion Style New Homes Being Built On This Street. Two Streets Access To Build Your Dream Home. Excellent Opportunity To Own this Huge Lot And Well Kept Move In Ready Home. At This Attractive Price!! Modern Kitchen, Home Theatre In Basement, Park Like Setting, Sprinkler System, Prof. Interlocking In Backyard. Great Community !! Access To Shopping, Hwy 407, Schools, Golf, Buyer Agent And Buyer To Verify Measurements. Lot (48,825 )sq. ft., As Per Geo Wh. Municipal Water Available At The Property Line. Existing Survey Available. (id:56505)
Real Estate Homeward
4089 Canby Street Street
Beamsville, Ontario
Welcome to 4089 Canby St in Beamsville, A spacious 3 Storey freehold townhome built in 2019, Approximately 2,200 Square Feet. Second floor features lots of natural light, hardwood floor in Living room. kitchen with tons of Kitchen cabinets with granite counter. Beautiful Island with granite countertops. Balcony off kitchen third level offers A Spacious Primary Bedroom With A Walk-In Closet, A 4 -Piece Ensuite bathroom, Along With 2 More beautiful Bedrooms And An Additional 4- Pce. Bathroom. lower level recreation room, sliding doors with a Beautifully landscaped backyard, unfinished basement, single car garage and one car private driveway. (id:56505)
One Percent Realty Ltd.
9 Jenny Crescent
Smithville, Ontario
Beautiful semi-detached condo located in peaceful Wes-Li Gardens, a Mature Adult Community in Smithville which is right around the corner from the business district. This home is the perfect place to land when downsizing in your golden years. Lots of single level living space including a carpeted den that can be used as an additional bedroom, a home office or a hobby room. All units joined at the garage eliminating a mutual wall in your living space. Interior features vaulted ceilings and an open concept living area with a large kitchen with island, dining area and large living room with engineered hardwood flooring. The large primary bedroom comes complete with an ensuite bathroom, walk-in closet and lots of natural light to enjoy in the mornings, and there's a main floor laundry suite to eliminate the need to go up and down any stairs. Same level access to the garage from inside the house makes sure you stay warm and dry when coming and going. All of the lights in the house are on motion switches which is a really nice feature as well. The large unfinished basement is just waiting for its new owner to apply their touches and really unlock the potential of this home. Come and check out this lovely home in this fantastic neighbourhood. You won't be sorry! (id:56505)
Coldwell Banker Momentum Realty Brokerage
3823 Terrace Lane Unit# 406
Crystal Beach, Ontario
Located in historic Crystal Beach on the shores of Lake Erie - Canada’s “South Shore”, the suites at THE PALMWOOD offer an incomparable lakeside living adventure only available to six fortunate participants; this is an exceptional once-in-a lifetime opportunity. Designed by ACK Michael Allan with interiors by B.B. Burgess & Associates they are the perfect blend of sophistication, quality, and understated elegance. Each offers a great-for-entertaining open plan with walkouts to an impressively large private lakeside terrace. Expect a well-appointed galley-styed gourmet kitchen with an abundance of cupboard and counter space, pot-filler and filtered water faucets, under-valance lighting, impressive quartz counters with water-fall edge finish, plus 6 Miele Appliances – you won’t be disappointed! You will appreciate the practical step-saving amenities including utility / storage room, in-suite laundry with Gorenje Stacking Washer and Dryer and the individually controlled forced air electric heating and cooling with energy saving programable ECOBEE Smart Thermostat and the cozy two-sided fireplace, two bedrooms and opulent spa baths of course. You will have the exclusive use of two assigned parking spaces - one underground and one outdoor. Secure intercom entry with only-to-your-floor elevator service. Come and experience the perfect blend of tranquility and sophistication at THE PALMWOOD. SUITE 406 offers 1782 SQ FT and 464 SQ FT Terrace; Barrier-free accessibility to the second bedroom and main bath. Notice the architectural detail in the coffered ceilings and the indirect lighting, The Palmwood is a no smoking building (id:56505)
Bosley Real Estate Ltd.
3823 Terrace Lane Unit# 201
Crystal Beach, Ontario
Located in historic Crystal Beach on the shores of Lake Erie - Canada’s “South Shore”, the suites at THE PALMWOOD offer an incomparable lakeside living adventure only available to six fortunate participants; this is an exceptional once-in-a lifetime opportunity. Designed by ACK Michael Allan with interiors by B.B. Burgess & Associates, they are the perfect blend of sophistication, quality, and understated elegance. Each offers a great-for-entertaining open plan with walkouts to an impressively large private lakeside terrace. Expect a well-appointed galley-styed gourmet kitchen with an abundance of cupboard and counter space, pot-filler and filtered water faucets, under-valance lighting, impressive quartz counters with water-fall edge finish, plus 6 Miele Appliances – you won’t be disappointed! You will appreciate the practical step-saving amenities including utility / storage room, in-suite laundry with Gorente Stacking Washer and Dryer and the individually controlled forced air electric heating and cooling with energy saving programable ECOBEE Smart Thermostat and the cozy two-sided fireplace, two bedrooms and opulent spa baths of course. You will have the exclusive use of two assigned parking spaces - one underground and one outdoor. Secure intercom entry with only-to-your-floor elevator service. Come and experience the perfect blend of tranquility and sophistication at THE PALMWOOD. SUITE 201 fully furnished and accessorized including window treatments offering 1846 SQ FT and 1026 SQ FT Terrace; Barrier-free accessibility to the second bedroom and main bath. Notice the architectural detain in the coffered ceilings and the indirect lighting, The Palmwood is a smoke-free Building (id:56505)
Bosley Real Estate Ltd.
3823 Terrace Lane Unit# 202
Crystal Falls, Ontario
Located in historic Crystal Beach on the shores of Lake Erie - Canada’s “South Shore”, the suites at THE PALMWOOD offer an incomparable lakeside living adventure only available to six fortunate participants; this is an exceptional once-in-a lifetime opportunity. Designed by ACK Michael Allan with interiors by B.B. Burgess & Associates, they are the perfect blend of sophistication, quality, and understated elegance. Each offers a great-for-entertaining open plan with walkouts to an impressively large private lakeside terrace. Expect a well-appointed galley-styed gourmet kitchen with an abundance of cupboard and counter space, pot-filler and filtered water faucets, under-valance lighting, impressive quartz counters with water-fall edge finish, plus 6 Miele Appliances – you won’t be djsappointed! You will appreciate the practical step-saving amenities including utility / storage room, in-suite laundry with Gorenje Stacking Washer and Dryer and the individually controlled forced air electric heating and cooling with energy saving programable ECOBEE Smart Thermostat and the cozy two-sided fireplace, two bedrooms and opulent spa baths of course. You will have the exclusive use of two assigned parking spaces - one underground and one outdoor. Secure intercom entry with only-to-your-floor elevator service. Come and experience the perfect blend of tranquility and sophistication at THE PALMWOOD. SUITE 202 fully furnished and accessorized including window treatments offering 2100 SQ FT and 793 SQ FT Terrace;. Notice the architectural detain in the coffered ceilings and the indirect lighting, The Palmwood is a smoke-free building. (id:56505)
Bosley Real Estate Ltd.
155 Weber Street N Unit# B
Waterloo, Ontario
Fantastic 4 bedroom and 2 bathroom home in very central location close to universities, shopping and on bus routes. The lower level has a side door entrance, a full bathroom, flex room with large window. The upper level layout is 3 spacious bedrooms with laminate floors and a four piece bathroom. The kitchen features fridge, stove and microwave with a dining area. The laundry room in the lower level includes a washer and dryer. There is tandem parking. All amenities are within walking distance! (id:56505)
RE/MAX Twin City Realty Inc. Brokerage-2
87 Fire Route 57
Havelock, Ontario
Price Reduction!! Enjoy the summer sitting on your dock on beautiful Cordova Lake! The best part is you don't have to worry about high waterfront taxes as you can enjoy deeded access with a lake view! The best of both worlds! This cottage is fully winterized and has had many updates over the years to make it comfortable for every season. The location is a great and is close to ATV and snowmobile trails in the area. Comes with a very nice spacious deck with built in seating and cushions and has all the things you need to start your summer season off right, even a barbeque! A large cast iron wood burning cook stove with oven is in the Kitchen. Great for heat and cooking pizza for your guests! The spacious workshop has an area for wood storage and as well there is a smaller shed for the yard and garden equipment. Star Link Satellite provides internet service for the property and is negotiable with the sale. It's and easy commute from the city so don't let this one get away! (id:56505)
Royal Heritage Realty Ltd.
312015 Highway 6
Ayton, Ontario
Ever dreamed of owning your own golf course? Well now you can! This is an ideal opportunity to have a gorgeous home in the country and run your own business all from the same location. 9 hole course and full service, year round restaurant along with a beautiful 2700 sq foot home with fully finished walk out basement for the family. The house has everything the discerning buyer could want. Big and bright principle rooms accented with details such as coffered ceiling in the dining room, gas fireplace in the great room, sub zero fridge and massive party island in the kitchen. You are going to love the screened in porch overlooking the course and the walk out basement adds tons of living space. Upstairs the huge master boasts ensuite and walk in closet and the 3 other bedrooms also have walk in closets. This home is sure to please the whole family. There is plenty of parking with a double attached garage and driveway parking for even the largest of parties. This is an incredible live/work opportunity! (id:56505)
Keller Williams Home Group Realty
4500 King Street E
Kitchener, Ontario
Exciting opportunity to own a famous coffee shop franchise for those who plan to step into the world of business ownership. Highly popular & well established , known for its exceptional quality and loyal customers. Fully equipped & operational. 136 seats with 3950 sq/ft area . Always busy in & out for catering. Established systems and processes in place, reducing the challenges of starting a new business. comprehensive training provided by franchiser. Buyer must be approved by franchisor and continue the same business no changes possible. Don't miss this fantastic opportunity to own a thriving prestigious coffee shop. (id:56505)
RE/MAX Twin City Realty Inc.
4825 Lakeshore Road 303
Stoney Point, Ontario
Seeking tranquility, open space, and endless opportunities. This beautiful large farmhouse and land offers many option. The house is 2300+ square feet it is a brick to roof raised ranch. It presents the perfect country living with a large kitchen and dining room, two living rooms, 2 bathrooms, 4 bedrooms, a fully finished basement. Bosting four large buildings usage opportunities are endless. The farm is approximately 50 acres, it is currently rented for cash crop growth. This property also offers a windmill which generates approximately 20,000 a year contract is currently held by the owner till 2028. The property has city water and gas. (id:56505)
Homefree
3676 Rebstock Road
Crystal Beach, Ontario
Welcome to 3676 Rebstock Rd, This stunning 3+2-bedroom, 3.5-bathroom residence boasts 1883 square feet of luxurious living space. Nestled in a desirable neighborhood, this property offers both comfort and convenience. The open floor plan seamlessly connects the living, dining, and kitchen areas, providing the perfect setting for both intimate gatherings and lively entertaining. The gourmet kitchen is a chef's delight, featuring sleek countertops, premium stainless steel appliances, and plenty of cabinet space for storage. Imagine whipping up culinary delights while enjoying the company of loved ones in the adjacent dining area. Retreat to the expansive primary suite, complete with a spa-like ensuite bathroom and a walk-in closet. The additional bedrooms are generously sized and offer flexibility for guests, home offices, or hobbies. Step outside to discover your own private oasis. The outdoor space is a true sanctuary, featuring a garage and a pool house for added convenience and leisure. Spend sunny days lounging by the sparkling pool or hosting BBQs in the landscaped backyard. But that's not all – with this purchase, you'll also receive the vacant lot beside the property, providing endless possibilities for expansion, landscaping, or investment opportunities. Conveniently located near top-rated schools, parks, shopping, dining, and major commuter routes, this home offers the perfect blend of luxury and lifestyle. Don't miss your chance to make this exceptional property yours – schedule a showing today! (id:56505)
Revel Realty Inc.
0 Fire Route 34
North Kawartha, Ontario
Private 24.95 acres just outside of Apsley and close to Jack Lake. Build your off-grid cabin here to get away from it all. Access to this property from Fire Access Rd. Surrounding areas include Conservation Reserves, Crown Land, Provincial Parks, and some private property. (id:56505)
Royal Heritage Realty Ltd.
1008 - 370 Martha Street
Burlington, Ontario
BRAND NEW BEAUTIFUL NEVER LIVED IN WATERFRONT CONDO! Luxury Living at the beautiful Brand New Nautique Residence. Enjoy the waterfront lifestyle with Gorgeous Lake Views. This Bright and Sunny One-Bedroom Apartment Has HIGH Ceilings, One Bathroom Open Concept Living Space, Flush Kitchen w/ Functional Island, Luxurious Upgrades, A Premium Sized Locker & Parking!. This unit also has $10,000 of upgrades AND FREE High Speed internet! High End Built In Appliances Don't Miss This Opportunity To Live On The Lake. You Can Walk To Spencer Smith Park, Restaurants, Coffee Shops, The Pearle Spa And All The Summer Festivals! One Step from: Burlington Centre, No Frills, Walmart, Central Park, GO Station, Public Library and much more. Building Amenities included: Dining Room, Dining and Bar Areas, Indoor/Outdoor Yoga Studio, Fitness Centre, 20th Floor Sky Lounge, Fire Pits, Swimming Pool, Whirlpool, and Outdoor Terrace. 24 HR Concierge on site, *NOT An Assignment* Great For First Time Home Buyers! Buy with 5% Down and Very Little Closing Costs! **** EXTRAS **** Stainless Steel , Fridge, Built In Stove Top/Oven, Built in Microwave, Dishwasher, Washer & Dryer. (id:56505)
Right At Home Realty
72 Bula Drive
St. Catharines, Ontario
Three bedrooms remodeled semi-detached Home Modern Kitchen with premium quality. Two Full bathrooms, quiet neighbourhood, three minutes from highway (id:56505)
Royal LePage State Realty
2420 Champlain Road
Tiny, Ontario
Top 5 Reasons You Will Love This Home: 1) Enchanting property perfectly situated within a short distance of numerous beautiful beaches, each offering exclusive deeded access for your convenience and enjoyment 2) Showcasing stunning chalet-style architecture, characterized by its expansive windows that flood the interior with an abundance of natural light 3) Nestled close to the picturesque Awenda Park, this home provides unparalleled opportunities for outdoor adventures and scenic explorations 4) Whether you are looking for your very first home or a charming cottage retreat, this versatile property promises to be a perfect fit 5) Incredible home designed for year-round living, ensuring you can experience the beauty and tranquility of every season in utmost comfort. Age 36. Visit our website for more detailed information. (id:56505)
Faris Team Real Estate
2420 Champlain Road
Tiny, Ontario
Top 5 Reasons You Will Love This Home: 1) Enchanting property perfectly situated within a short distance of numerous beautiful beaches, each offering exclusive deeded access for your convenience and enjoyment 2) Showcasing stunning chalet-style architecture, characterized by its expansive windows that flood the interior with an abundance of natural light 3) Nestled close to the picturesque Awenda Park, this home provides unparalleled opportunities for outdoor adventures and scenic explorations 4) Whether you are looking for your very first home or a charming cottage retreat, this versatile property promises to be a perfect fit 5) Incredible home designed for year-round living, ensuring you can experience the beauty and tranquility of every season in utmost comfort. Age 36. Visit our website for more detailed information. (id:56505)
Faris Team Real Estate Brokerage
3 Farm View Lane Unit# 182
Cherry Valley, Ontario
Perfect for larger families, this 2-storey Northport model cottage has two bedrooms, a couch with a pull-out bed in the living room, plus a spacious loft upstairs with room for extra overnight guests or your perfect TV, games or cottage office space and two full bathrooms. Warm and welcoming, this cottage is nicely decorated with solid maple cabinets in the kitchen. Premium 88.58’ wide x 68.89 deep lot with mature trees and a private backyard space. Just a quick walk to the lake and amenities, including two pools, tennis and basketball courts, a well-equipped gym, an off-leash dog park, and scenic walking trails to reconnect with nature. This cottage is fully-furnished, complete with rain barrels and two garden sheds, one for the hot water tank & water softener and another for extra storage. Experience life at East Lake Shores, a family—and pet-friendly resort on 80 acres of trees and parkland, with 1500+ feet of waterfront on East Lake. Just a short drive to Sandbanks Provincial Park, and shopping, restaurants & the wineries of Prince Edward County. Open from April through October. Condo fees include TV/Internet, Water, Sewer, Management Fees, Grass Cutting/Grounds Maintenance, Off-Season Snow Removal, and use of amenities. (id:56505)
Royal LePage Connect Realty Brokerage
Royal LePage Connect Realty
1 Robinson Road
Mono, Ontario
Experience the Muskoka vibe in this incredible renovated home situated on a mature 0.5 acre lot near Island Lake, Monora Park Trails, and within walking distance to Orangeville. The property features amazing curb appeal with landscaped gardens and mature trees providing privacy. A long driveway accommodating 10+ cars leads to a covered front porch and an independently heated garage, ideal for a home gym, sports cave, or shop. Inside, an impressive foyer with custom stairs and railings opens to an airy kitchen, dining, and living area with vaulted ceilings and a custom study nook. The chef-inspired kitchen boasts modern light fixtures, a large breakfast island, quartz counters, abundant cabinet space, a coffee station, and built-in dining storage. Enjoy remarkable sight lines to the front and rear yards from the main and upper floors, with multiple exterior access points. A cozy family room with a gas fireplace and stone feature wall is perfect for family gatherings. The finished lower level offers ample ambient lighting, a rec room, and a versatile office space or bedroom. Upstairs, the primary suite features double walk-in closets and an ensuite bath, complemented by three additional spacious bedrooms. The incredible rear yard includes an in-ground swimming pool, sundeck, games area, and a garden, making it perfect for entertaining. Renovated throughout, this stunning home in a rural-like setting close to town amenities is truly a rare offering. **** EXTRAS **** Renos include: kitchen, main and upper floor reno (2017), siding (2020), windows (2017), add insulation (2017), garage doors (2020), pool heater/pump (2021), pool liner (2023), exterior doors (2020), electrical panel 200 Amp (2008). (id:56505)
Royal LePage Meadowtowne Realty
27 Stonebridge Place
Simcoe, Ontario
Welcome home to this stunning 5 bdrm/3 bath executive bungalow with high-end finishes that are sure to please. Better than new, this less than 5-year-old house has all the extras done for you. Upon arrival, you'll be impressed with the professional landscaping, including gardens and interlocking stone entrance stairs and walkway to the fully fenced backyard. Enter this inviting home to find over 2700 square feet of professionally finished space. Featuring impressive 10' ceilings in the foyer and living room, the open concept living space is perfect for entertaining family and friends. High-end finishes include solid maple hardwood floors on the main level, white kitchen with soft-close doors, quartz countertops and under-counter lighting, gas fireplace with stone surround, and main floor laundry with built-in cabinetry. The spacious master bedroom features a walk-in closet and ensuite with a glass shower. The professionally finished basement has large windows with an abundance of natural light. The basement space is incredible and features a family room with pot lights, three bedrooms, a play space (or computer nook) and a full bathroom. Decorated in popular neutral colors, this home is move-in ready. The 2-car garage is insulated and the electrical panel includes a rough-in for your electric vehicle. Venture into the backyard to find an oasis of peace and tranquillity with fruit trees, a raised garden bed and strawberry/rhubarb patch. Enjoy your morning coffee on the covered patio surrounded by lush lawns and gardens. This peaceful neighbourhood is located near all the amenities in the Town of Simcoe. To top it off, you're just a 15-minute drive to the beach and waterfront restaurants in Port Dover. You're warmly invited to book your personal viewing today. (id:56505)
Century 21 Heritage House Ltd
428 King William Street
Hamilton, Ontario
Old Century Charm With Modern Designer Features! This Stunning Home Has Been Beautifully Updated And Showcases 10 Ft Ceilings, Original Wide Plank Floors, Original 1900s Exposed Brick Wall, Spacious Bedrooms, And A Gorgeous Kitchen With Stainless Steel Appliances. Fenced In Backyard With Two Sheds And A Beautiful Patio Area, Perfect For Family Fun And Entertaining! New, Beautiful, Low-Maintenance Urban Landscaping And Gorgeous Garden - Blooming Plants Throughout Spring, Summer, And Fall. (Unique pin oak tree featured in the back garden has red/orange leaves in spring and summer, turning to yellow/green in fall) 3 Parking Spots (2 Front, 1 Back) Close to downtown Hamilton - 8 min walk to downtown, 15 min walk to some of the best restaurants in the city, grocery store and pharmacy across the road, and near bus stop and future LTR station stop. (id:56505)
Right At Home Realty
183 Chambers Drive
Ancaster, Ontario
Located in a Beautiful neighborhoods of Ancaster, in Greater Hamilton Area, This property is close to all amenities with easy access to highway 403 & Linc, this property offers lots of luxurious features. Maple hardwood throughout, Porcelain tiles, Wall Unit & gas fireplace in the Family Room, Wooded Staircase, Maple Cabinets with granite counter top and back splash in Kitchen, Crown moldings, spotlights, Beautiful Crystal Chandeliers. Master bedroom has an upgraded walk in closet, ensuite has a jacuzzi tub. Finished Basement with 2 Bedrooms, Kitchen with Island, Backyard features shed, concrete pad for BBQ. (id:56505)
Century 21 Heritage Group Ltd.
428 King William Street
Hamilton, Ontario
Make this beautiful house your home! Available unfurnished for $3650/monthly + utilities or furnished with the furniture in the pictures $4100/monthly + utilities This Stunning Home Has Been Beautifully Updated it has 10 Ft Ceilings which give it an open and spacious vibe. Amazing kitchen with stainless steel appliances. New washer and dryer in the laundry/powder room. Extra large primary bedroom with huge walk-in closet. Second bedroom can easily fit a bed or be an office space. Third bedroom can fit a single bed, but also makes an inspired office space with a cool reading nook. Storage in a small basement where the furnace and water heater are also located. Beautiful outdoor spaces to enjoy - shaded patio area off kitchen and landscaped gardens. The landscaped gardens in front and back are very low-maintenance, tenants will only be required to do a bit of watering with provided garden hose. 3 Parking Spots (2 Front, 1 Back) Requirements: Proof of Employment, Reference Checks, Credit Check Close to downtown Hamilton - 8 min walk to downtown, 15 min walk to some of the best restaurants in the city, grocery store and pharmacy across the road, and near bus stop and future LTR station stop. (id:56505)
Right At Home Realty
360 Sanatorium Road
Hamilton, Ontario
Welcome to 360 Sanatorium Road located on West Mountain near Upper Paradise. Meticulous legal duplex w/2hydro meters. Separate entrance to basement. Open concept kitchen, dining & living room, 2 bedrooms with large windows. Stackable washer/dryer in pristine 4 pc bathroom with access to furnace and cold room- Wow! MAIN level 2 bedroom unit plus den/office with walk out to amazing backyard. Fully fenced, gazebo-shed, patio area. Open concept kitchen, dining and living room. Stackable washer/dryer. Maple hardwood floors. Meticulous workmanship and pride of ownership. Parking for 4 cars. 1,050 square feet Brick bungalow with 900 square feet of finished basement. Both units will be vacant at time of sale and the buyers can set their own rent prices. (id:56505)
Realty Network
1160 Montgomery Drive
Oakville, Ontario
Welcome to 1160 Montgomery Drive in prestigious Glen Abbey. This 3 bedroom home is linked by basement wall only and has a large primary bedroom with walk-in closet and vanity area with sink. Family bathroom has jetted bathtub. Extra deep lot, ideal for kid's fun or entertaining. New roof shingles 2021, new furnace 2022, attic insulation 2022. Pilgrim Wood Elementary, Abbey Park High school, St. Matthew Catholic Elementary and Loyola Catholic High school catchment area. Close to parks, trails and shopping. (id:56505)
Royal LePage Real Estate Services Ltd.
21 North Street
Aylmer, Ontario
21 North is the one to beat! This 2-story home is designed to impress with elegant exterior stone and black accents highlighted by outdoor lighting and a charming front balcony that truly sets it apart. Step inside to an open-concept main level, where high ceilings and abundant natural light create a welcoming and airy vibe. The stunning mid-century modern-inspired kitchen boasts island seating, sleek dark appliances, a corner pantry, and luxurious quartz countertops, all flowing into the dinette area that provides a walk-out access to a spacious 12' x 22' deck. A convenient 2pc bathroom and a mudroom off the garage complete this level to perfection. The beautiful open wood staircase leads you to the upper level, where you'll find a spacious landing and balcony access, the perfect spot for your morning coffee or place to kick back with a good book. This level includes 3 generously sized bedrooms, with the primary suite featuring a serene spa-like 4pc ensuite. A separate upstairs laundry room makes ease of daily chores. The finished lower level showcases plush carpeting, a rec room with deep windows, as well as, an additional bedroom, great for guests or as a home office. A bathroom rough-in offers the opportunity to create if needed. The backyard presents easy maintenance and outdoor enjoyment, featuring new fencing for added privacy and a useful garage door that leads you back to the front of the home through the garage to the double wide, concrete drive and pathway. This home perfectly combines style, comfort, and modern amenities in a great location and should not be missed (id:56505)
The Agency





