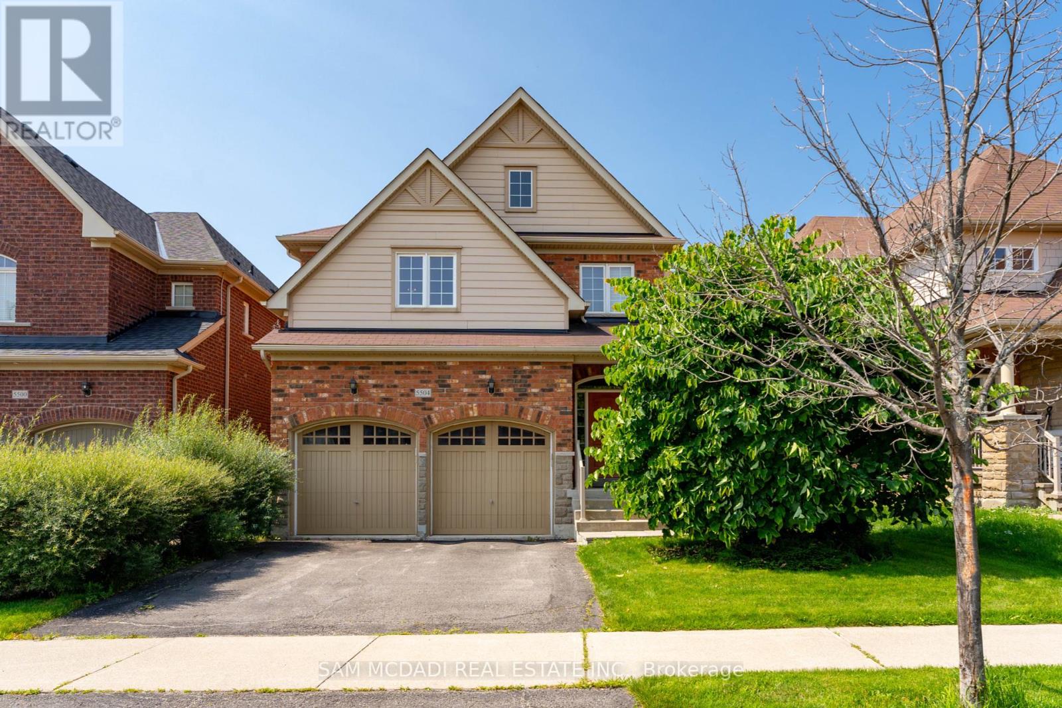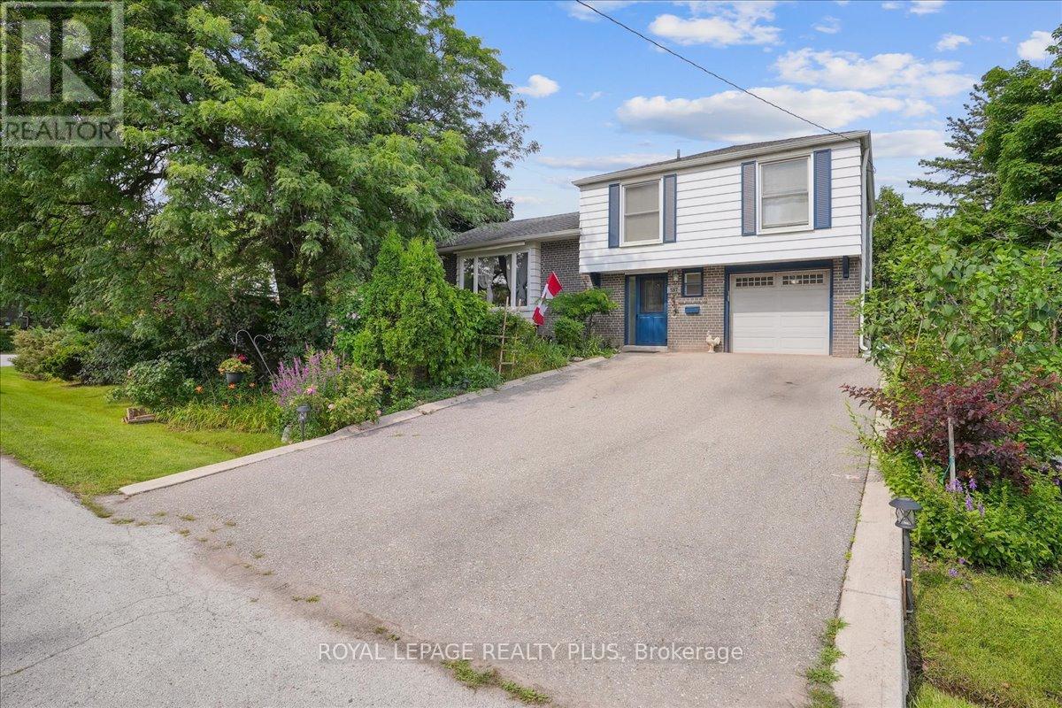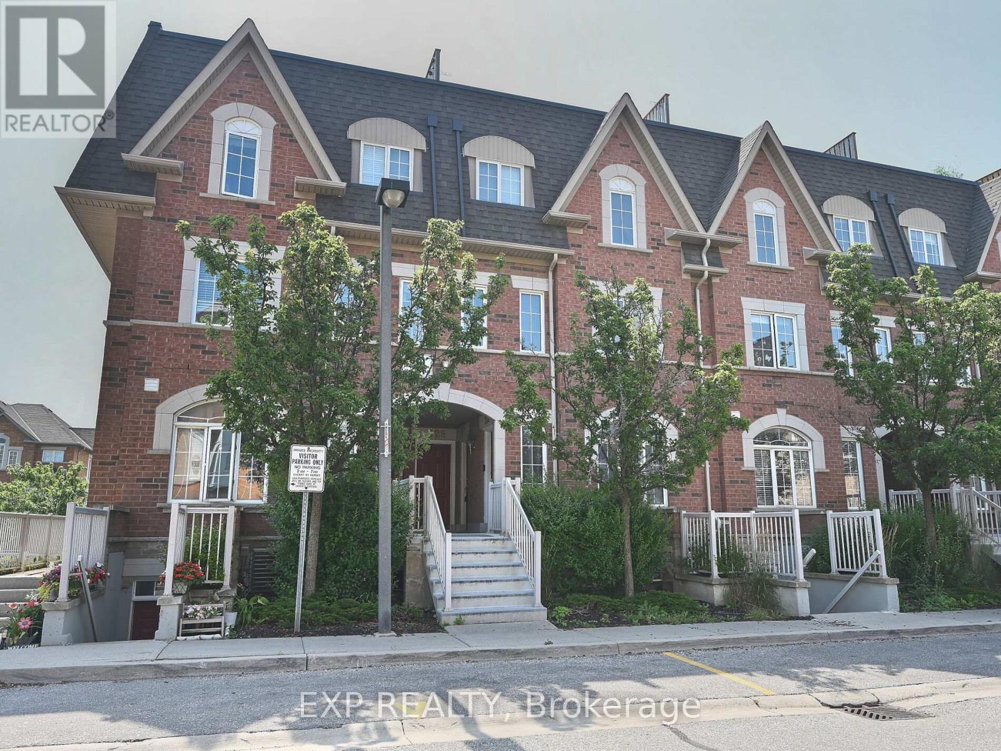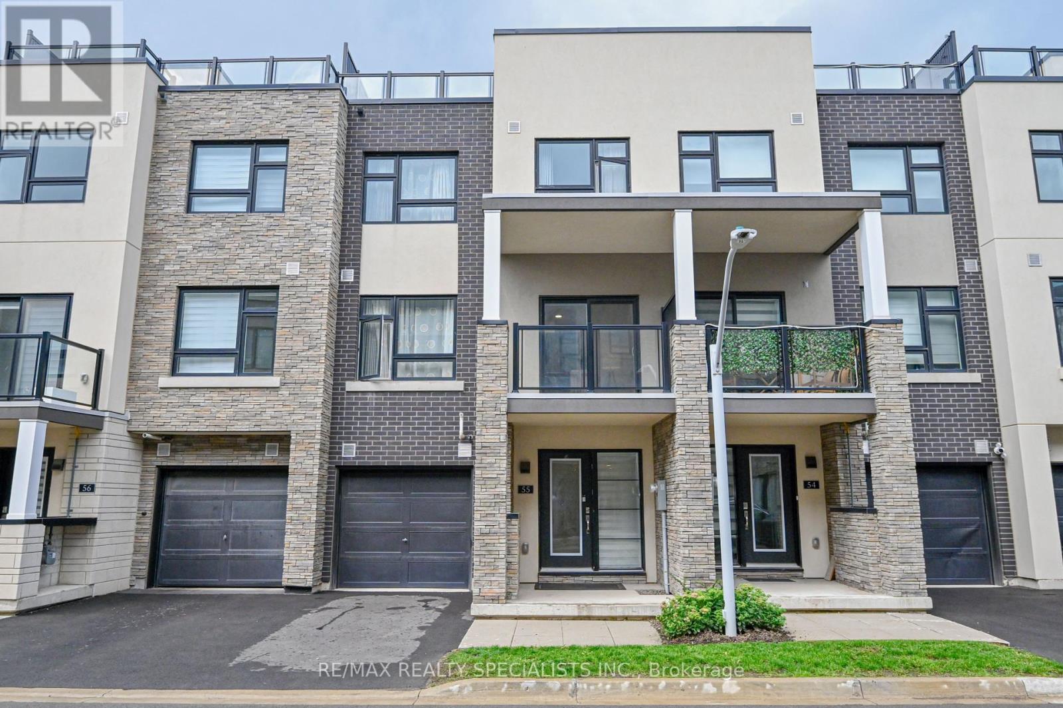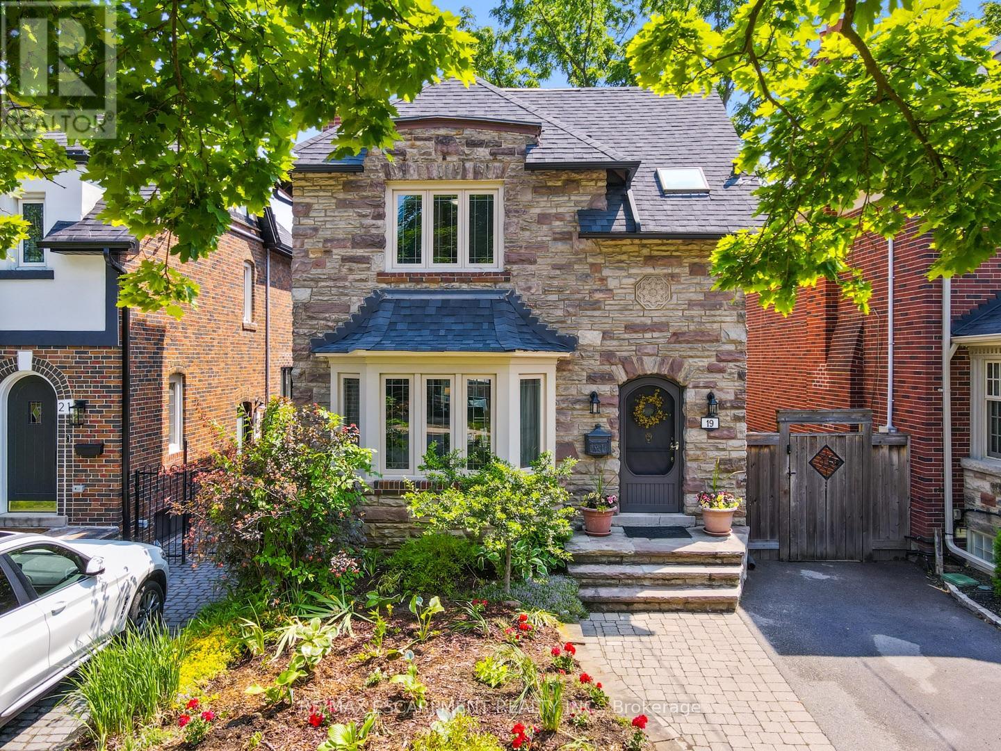BOOK YOUR FREE HOME EVALUATION >>
BOOK YOUR FREE HOME EVALUATION >>
5504 Freshwater Drive
Mississauga, Ontario
Discover an amazing opportunity to live in the vibrant community of Churchill Meadows. As you step inside this stunning executive family home, you'll be greeted by an open-concept interior with vast windows, filling the space with an abundance of natural light. The main level features a charming kitchen, elevated with granite counters, stainless steel kitchen and ample cabinetry space. Immerse yourself in the family room with your loved ones and enjoy the ambiance created by the gas fireplace. Down the hall, you'll find a spacious living room adorned with glistening hardwood floors, leading up to the second level. Ascend upstairs to discover the primary bedroom, which boasts a large 5 piece ensuite with an inviting tub, offering a rejuvenating retreat after a long day. On the same level, you will find three additional well-appointed bedrooms, each with its closet, and a shared 5-piece bath. Tour the beautifully manicured backyard to find a two-tiered outdoor patio, perfect for gathering the family and enjoying BBQs this summer. For added convenience and ample parking, enjoy the benefits of a double-car garage. **** EXTRAS **** Do not miss the extraordinary opportunity to live in a freshly painted and furnished property, nestled in an amazing location, close to distinguished schools, parks, Credit Valley Hospital, Erin Mills Shopping Centre and more! (id:56505)
Sam Mcdadi Real Estate Inc.
16 - 1540 Reeves Gate
Oakville, Ontario
Discover this meticulously maintained 3-bedroom townhouse nestled in the highly sought-after Glen Abbey neighbourhood & is ideally situated close to beautiful parks, scenic walking trails, and excellent schools, making it perfect for families and outdoor enthusiasts. The main level features elegant hardwood flooring, a 2-piece bathroom, and an inviting living room and dining room. The kitchen is complete with sleek granite countertops and stainless steel appliances. Upstairs, the luxurious primary suite boasts a custom barn door and a private 4-piece ensuite. Throughout the rest of the upper level you will find 2 more bedrooms and another 4-piece bathroom. The lower level enhances the living space with a cozy recreation room featuring an electric fireplace and a walk out to the backyard. Additionally, this level includes a convenient laundry room & inside access to the garage. Updates include: Garage door (2024), fridge (2023), stove & dishwasher (2019), bathrooms(2019). (id:56505)
Sutton Group - Summit Realty Inc.
557 Trafford Crescent
Oakville, Ontario
OPEN HOUSE, 27TH/28TH JULY, 2-4 PM-------Excellent Opportunity to Own a Nice House in Desirable Bronte West, Prime Location in Oakville! A Family Friendly, Mature Setting Neighbourhood. Located on A Quiet Street & Surrounded by Multi-Million Dollar New Build Homes, This Detached house Sits on A 60 ft x 126 ft Spacious Pool Size lot with beautiful Backyard with covered wooden deck patio! Many Possibilities in This Unique Home Boasting 4 Beds, 2 Baths, Kitchen, Finished Basement, hardwood throughout, it offers elegance and comfort with approx 1900 square feet (incl. basement, as per MPAC) of finished living space; Parking for Up To 5 Cars! The large single-car garage and additional garden shed offer ample storage, while the extra-long driveway accommodates an additional 4 cars effortlessly. Walking Distance to Parks, Community Centre, Top Ranked Schools, close proximity to Lake Ontario, Waterfront Trails, Restaurants, Shopping & Only A Few Short Minutes to Bronte GO & QEW. This property ensures easy access to both natural beauty and urban convenience. Book your private showing today and discover the unmatched value this house has to offer in Bronte West Oakville! Perfect For First Time Buyers, Great Lot To Built Or Income Potential For Investors! Don't Miss Out!! **** EXTRAS **** Close to lake, amenities, schools, parks community centre, transit, GO Station, shopping, hwy's. (id:56505)
Royal LePage Realty Plus
30 Bach Boulevard
Brampton, Ontario
Welcome to this 3+2 bedroom, 6 Parking detached home in a prime location. It features a custom main and backyard door, a foyer, and a main floor with a living room, dining room, and separate family room with a granite stone TV wall console and engineered hardwood. The main floor also boasts hardwood flooring, pot lights, and crown moulding. The kitchen has upgraded cabinets, quartz counters, a breakfast island, and a modern backsplash. The primary bedroom has a 3-piece ensuite and a walk-in closet, while the other two bedrooms have closets and windows. The basement, with a separate entrance, includes 2 bedrooms, a living space, and a 3-piece washroom. The backyard has stamped concrete with access to a walking trail, and there's an extended driveway. Walking distance to school and close to all major amenities, park, playground area, shopping mall, HWY 410, Transit, Grocery stores, Restaurants, Walking trails and Go bus station. **** EXTRAS **** Roof (2022), Water heater tank 2020 (Owned), S/S Appliances (2023), Rainsoft Wifi Water softner system (Owned), RainSoft Air purifying system (Owned), Rainsoft No detergent laundry system (Owned), HD security cameras system (Owned). (id:56505)
RE/MAX Realty Specialists Inc.
122 - 601 Shoreline Drive
Mississauga, Ontario
Welcome to this Well maintained 2 Bedroom **Main Floor** Corner Unit Stacked Townhome With Open Concept Living! Recently updated Bathroom with new vanity & Freshly painted. Located in the vibrant Cooksville Community! This family-friendly home is right next to Parks and schools. This Desirable neighbourhood is Accessible To Cooksville Go Station, located just Minutes to Square One Mall, Major Grocery stores, LCBO, Canadian Tire, Banks and so much more! Laminate Flooring Throughout for effortless maintenance! Relax in the Primary Bedroom With W/O to a Spacious private Balcony that overlooks the neighbourhood. Don't Miss out on this Turnkey Property! (id:56505)
Exp Realty
53 - 31 Parkview Drive
Orangeville, Ontario
Perfect starter home! 4 bedrooms/ 2 Full baths! Close to community centres/ day cares/ schools/ grocery stores // activities for kids. Home has been renovated since last sale: Pot Lights // New kitchen and appliances // In floor heating in the kitchen and entrance way// engineered hardwood in main floor// New tile at entrance // New trim // Fresh paint // Zebra blinds main at main floor // New front door // New baseboard heaters. Must see gem in Orangeville! (id:56505)
Keller Williams Legacies Realty
1281 Whitney Terrace
Milton, Ontario
Welcome to this Gorgeous 4 Bedroom And 4 Bathroom Detached Home In One Of The Most Desirable Area. Tons Of Upgrade From Builder. Open Concept Layout, 9 Ft Smooth Ceilings On Main, Gas Fireplace, Engineered Hardwood Floor And Oak Staircase. Thru/O Zebra Blinds. Upgraded Kitchen Cabinets To Ceiling, Chef's Dream Kitchen W/Quartz Counter. Large Central Island & Stainless Steel Appliances. Upgraded High-end Lights Fixtures. Two Primary Br W/4 pc Ensuite. The basement with a separate entrance (from builder) offers endless possibilities for future rental income. Close To All Desired Amenities Like Schools, Groceries, Parks, New Milton Hospital, And 401/407 Highways. Welcome to this Gorgeous 4 Bedroom And 4 Bathroom Detached Home In One Of The Most Desirable Area. Tons Of Upgrade From Builder. Open Concept Layout, 9 Ft Smooth Ceilings On Main, Gas Fireplace, Engineered Hardwood Floor And Oak Staircase. Thru/O Zebra Blinds. Upgraded Kitchen Cabinets To Ceiling, Chef's Dream Kitchen W/Quartz Counter. Large Central Island & Stainless Steel Appliances. Upgraded High-end Lights Fixtures. Two Primary Br W/4 pc Ensuite. The basement with a separate entrance (from builder) offers endless possibilities for future rental income. Close To All Desired Amenities Like Schools, Groceries, Parks, New Milton Hospital, And 401/407 Highways. (id:56505)
Homelife Landmark Realty Inc.
66 - 6050 Bidwell Trail
Mississauga, Ontario
Don't Miss The Opportunity To Own A Beautiful, Well Maintained End Unit Townhome In A Prime Location Of Heartland Center. Living Room With Wood Fireplace Combined With Dining Room. Kitchen Combined With Breakfast Area With Built-In Kitchen Table. Walk Out To Back Yard From Kitchen. Master Bedroom With A 4Pc Ensuite And Walk In Closet. Large Basement With Adequate Space For Recreation. Minutes to Heartland Shopping Centre for all your shopping needs. Close to Top Rated Schools, Parks, Highways401, 403, and 407, As Well As Public Transit. **** EXTRAS **** Fridge, Stove, Microwave, Built-In Dishwasher, Washer, Dryer, Built-In Kitchen Table, Garage Door Opener, All Window Coverings, All Electric Light Fixtures. (id:56505)
Newgen Realty Experts
411 Sunset Drive
Oakville, Ontario
South Oakville stunner! With over 2,200 sq ft of finished living space, this 4 level side split boasts 4 bedrooms, 3 full bathrooms, a super luxurious backyard oasis with an inground pool. High quality updates throughout and the best curb appeal! This home has it all and you can move right in and enjoy. In an area of fine homes, this property stands out. Main floor open concept entertaining space. Private 2nd level bedroom area, with 3 spacious bedrooms and a 4 piece bathroom. The lower level has a family room & second bedroom and a new 5 piece bath, perfect for guests or a teenage retreat. The mudroom is a newer addition and includes plenty of storage and an additional full 3 piece bathroom. Then there is the super-luxury, very private, backyard, a 2018 project that includes a new pool, pool equipment, pool house with cabana, complete landscaping with armour stone, trees, lighting & irrigation system. Parking for 6 cars. Located in one of Oakvilles nicest, mature neighbourhood and close to all desired amenities. MUST BE SEEN. (id:56505)
RE/MAX Escarpment Realty Inc.
97 - 9900 Mclaughlin Road N
Brampton, Ontario
OFFERS ANYTIME!! MOVE IN READY! Welcome to this charming home located in a family friendly area. This home is perfect for first time buyers and investors! Conveniently located near amenities with both catholic and public schools for all ages within a 5 minute radius. Bus stops located less then a five minute walk provide easy travel. Many amenities such as gyms, food places, post offices, gas stations & more are all within walking distance. The main floor is perfect for family gatherings and entertaining, with a cozy powder room for guests. The beautifully finished kitchen offers ample counter space, cabinets, and a delightful breakfast bar with a serene walk-out to a large backyard. Upstairs, you'll find three spacious bedrooms, including a master bedroom retreat with a walk-in closet and a luxurious 4-piece ensuite. The second and third bedrooms are generously sized, providing comfort for family or guests. With a low maintenance fee, this home is perfect for those who appreciate easy living. Two parks, guest parking and a well kept ravine behind the home add to this prime neighbourhood. Roof (2023), AC (2023), Furnace (2024). **** EXTRAS **** For Purchase/Negotiable - All Furniture In Home, Lawn Mower, Weed Wacker (id:56505)
Keller Williams Real Estate Associates
2208 Kenneth Crescent
Burlington, Ontario
Tucked away in a crescent of the most sought after neighbourhood ""The Orchard"" , you will find a rarely offered gem, 2208 Kenneth. This executive home has been extensively renovated and meticulously maintained from top to bottom. It is nestled on a quiet crescent and a tree lined, family friendly street. As you enter through the front door, a fresh, timeless vibe takes your breath away. An open concept formal living and dining area are dressed in hardwood flooring, illuminated by the upgraded lighting. The sun drenched kitchen and family room are tucked away in the back o/l the private yard. A chef's kitchen invites the most discerning buyers with white cabinetry, quartz countertops & backsplash! The family room boasts a sleek fireplace with porcelain feature wall. An incredibly designed and decorated powder room completes the main floor. The 2nd level offers 3 spacious rooms & 2 large bthrs (recently renovated). A primary ensuite offers a lush space to enjoy after a long day. The basement is completed with newer flooring, potlights, new laundry room/machines. Be a part of the desirable community of Orchard: steps to all amenities, schools, plazas, HWYs &more. Book your visit and make 2208 Kenneth your new home! (id:56505)
RE/MAX Professionals Inc.
55 - 1121 Cooke Boulevard
Burlington, Ontario
Location! Location! Location ! A must see 3 Storey Townhome ! Located In The Heart Of The Aldershot Community, Walking Distance To The Go Station & Minutes to 403/407/QEW Highway, Perfect home For Commuters! - Features A Large Private Balcony Off The Kitchen As Well As A Huge Private Owned Rooftop Patio. All Ss Appliances Still Under Warranty, Home Still Covered Under Tarion Warranty & Move In Ready. Features Include: Quartz Countertops, Laminate Throughout, (Including Bedrooms) A Beautifully Modern Kitchen With Island, An Ensuite As Well As Two Additional Washrooms, Automatic Garage Door Opener, And A Large Foyer To Welcome Your Guests. (id:56505)
RE/MAX Realty Specialists Inc.
599 Nairn Circle
Milton, Ontario
Looking for exceptional value in one of the most desired neighbourhoods in all of Milton? My friends, welcome to 599 Nairn Circle located in the Scott Community, a home with a fantastic location, amazing space and finishings, and a place waiting for you to now call home. This beautiful home boasts over 3600 SQFT of total living space with a lawn-free backyard designed for epic summer gatherings! Inside you'll immediately notice the efficient layout of this model, generous room sizes, 9' main ceilings, and warm hardwood and ceramic finishes throughout. Once past the beautiful Living and Dining rooms, the oversized modern kitchen with L-Shaped island will certainly be the main attraction and hangout during mealtimes. But when you're looking to cool off, your finished basement with custom Wet-Bar has you 100% covered. With a 3pc bathroom, office room, tons of storage space, and open concept design, you can enjoy it as is or easily convert the space into a full basement apartment. And with one of the best upper floor layouts that we have ever seen, this home comes with 4 very spacious bedrooms, with a 5pc ensuite, a shared 4pc Jack & Jill, a 4pc main bath, all with hardwood flooring and large closet spaces. Great SS appliances, main floor laundry & mudroom, this home has got it all. Scott is an amazing neighbourhood, close to HWY access, where you can walk to top-rated schools, including the future Laurier Campus, Velodrome, Parks, Amenities, and Escarpment trails. It's now time to stop reading this listing and to book your viewing today! You will not be disappointed!! **** EXTRAS **** Rear yard stone + wood tiered deck, tasteful landscaping throughout property. CAC - new as of May 2024 with warranty, interim 2024 taxes $2513.25, grass on Blvd. only, very low landscaping maintenance. Home has been well looked after! (id:56505)
Exp Realty
21 Attmar Drive W
Brampton, Ontario
Immaculate and stunning detached property conveniently located by Brampton and Vaughan border. This 4 bedroom 4.5 bath modern house features hardwood flooring and shutters throughout the main and second floor. Open concept main floor with custom kitchen and granite countertops. Primary bedroom includes a walk in closet & 4 piece ensuite that includes a jacuzzi tub. Second bedroom has access to own 3 piece bath. Third and forth room share a twin 3 piece bath. Partially finished self made basement with separate entrance. This family friendly street is close to amenities and offers easy access to highways and public transportation. This is a great opportunity to own a detached home in a highly sought after area. Book your showing today! (id:56505)
Right At Home Realty
72 Ridgefield Court
Brampton, Ontario
Location!! Location!! Location!! Semi-Detached 3+1 Bedroom finished basement with *Legal Permit* Beautiful layout At Main floor open concept. Upgraded kitchen with quartz countertop. New hardwood floor. Oak stairs. Newly paint. Close to Park, plaza, school & other all amenities & Much More.. Don't Miss it!! **** EXTRAS **** 2 Stove, 2 Fridge, Dishwasher, Washer & Dryer, All Elf's. (id:56505)
RE/MAX Gold Realty Inc.
3033 Rivertrail Common
Oakville, Ontario
Stunning 4 bedroom end unit townhouse in highly desired neighbourhood! An inviting open-concept floor plan with Oversized backyard on a pie-shaped lot beside ravine! Loads of upgrades include: engineered hardwood on first floor with 9' ceiling. upgraded kitchen cabinet and caesar stone countertop, Stainless steel appliances. Second floor includes a Prime bedroom with ensuite/granite countertop, and walk-in closet plus three other well-sized bedrooms and a second bathroom. Finished Basement with full bathroom and large windows and huge Recreational room for Entertainment! Close toall kinds of shoppings and restaurants! Walking distance to Oodenawi public school! Don't miss it! Legal Description: PART OF BLOCK 541, PLAN 20M1160 DESIGNATED AS PART 1 PLAN 20R21444 ; T/W ANUNDIVIDED COMMON INTEREST IN HALTON COMMON ELEMENTS CONDOMINIUM PLAN NO. 706 SUBJECT TO AN EASEMENTFOR ENTRY AS IN HR1336934 SUBJECT TO AN EASEMENT IN GROSS AS IN HR1559446 SUBJECT TO AN EASEMENT ASIN HR1611192 (C) **** EXTRAS **** SUBJECT TO AN EASEMENT AS IN HR1632089 SUBJECT TO AN EASEMENT IN GROSS AS IN HR1634010 TOGETHER WITHAN EASEMENT OVER PART 36, 20R21444 AS IN HR1645794 SUBJECT TO AN EASEMENT OVER PART 1, 20R21444 INFAVOUR OF HALTON COMMON ELEMENTS (C) (id:56505)
Living Realty Inc.
15 - 2282 Turnberry Road
Burlington, Ontario
Step into the essence of executive living with this stunning two-bedroom, 2.5-bath semi-detached home where comfort and sophistication blend seamlessly with a maintenance-free lifestyle. This carpet-free main level, invites you into an open-plan setting, illuminated by natural light cascading through a double French door with a transom window. The heart of the home boasts a spacious family kitchen, large pantry, undermount lighting and a walk-out to a private patio, offering idyllic views over the prestigious Millcroft golf course. Your living space extends effortlessly with vaulted ceilings, a cozy gas fireplace, and a main floor primary bedroom featuring a large renovated ensuite (2022) with a separate soaker tub, shower, and built-in vanity. The impressive primary suite, complete with a walk-in closet, overlooks the green fairways, providing a serene backdrop for unwinding after a long day. Upstairs, the airy loft area, bathed in light from the skylight, includes a 4pc bath with ensuite privileges & serves as a versatile space for relaxation or a home office. The beauty of the exterior matches the interior charm, with meticulous landscaping perennial gardens and enhancing the allure of this coveted location. Boasting four parking spaces and convenience at your fingertips, you'll enjoy proximity to shopping, parks, highways, and restaurants. For those seeking an upscale lifestyle, this abode delivers on every level, offering a luxurious sanctuary amidst a vibrant community. (id:56505)
RE/MAX Escarpment Realty Inc.
9 Putney Road
Caledon, Ontario
Welcome To The Epitome Of Luxury Living In Caledon East!** This Distinguished Detached Bungalow Spans Nearly 1540 Sq Ft Of Opulent Living Space, Boasting 9-Foot Ceilings, 3 Bedrooms, And 2 Bathrooms. Nestled On A Prestigious Ravine Lot, Mere Minutes From Brampton, It Offers Both Privacy And Stunning Views, With Premium Amenities Just Moments Away. The Home Features A One-And-A-Half-Car Garage, A Generous Four-Car Park Driveway, Gleaming Hardwood Floors, And A Modern Open-Concept Kitchen Adorned With State-Of-The-Art Stainless Steel Appliances And Bathed In Natural Light. Designed For Comfort And Style, This Residence Promises A Perfect Blend Of Luxury And Convenience. Don't Miss Out On This Rare Opportunity For Sophisticated Living In A Prime Caledon East LocationSchedule Your Private Viewing Today! (id:56505)
RE/MAX Realty Specialists Inc.
50 Mccardy Court
Caledon, Ontario
Best of The Best! Live-Work Freehold Townhouse! Fully upgraded luxury living space in the most sought-after neighbourhood of Caledon East. Move in Ready! New Appliances, New toilets, New pot Lights in and outside, New Water softener, and Custom Window Coverings! New Central Vacuum, New Garage door opener! Natural Gas barbeque hookup. New Wi-Fi Thermostat, and much more. Use a lower level for your business or a great family/party room. The second kitchen is installed. Siemens emergency backup Hydro panel with hook up. There are 3 Entrances to the property. **** EXTRAS **** a Live-Work unit: (a) a business office, (b) a personal service shop. (id:56505)
Royal LePage Signature Realty
19 Jackson Avenue
Toronto W08, Ontario
Discover the timeless elegance & modern convenience of 19 Jackson Avenue, nestled in the heart of The Kingsway, one of Toronto's most coveted neighbourhoods. Built-in the 1930s, this exquisite home has been thoughtfully expanded with a 3-level addition in 2002 & a spacious family room added in 2006, creating a seamless blend of historic charm & contemporary living. Featuring 3+1 bedrooms & 2+2 baths, this residence artfully combines classic architecture with modern amenities. Stunning gumwood trim reflects the home's rich heritage & a custom kitchen with top-of-the-line Miele appliances makes it perfect for culinary enthusiasts. Open-concept dining area with a built-in JennAir beverage fridge. The living room features a wood-burning fireplace with a custom wood mantle. Radiant heat & heated floors. Attic-pack cooling system for efficient & effective air conditioning. Primary bedroom retreat with 3-piece ensuite. Main floor family room with floor-to-ceiling glass on two walls & overhead. Recent upgrades include a new tankless hot water system, a modern boiler & 200-amp electrical panel. Versatile basement space includes a bedroom, 2 pc bath, laundry, utility, rec room & bonus room(great for gym or excellent storage space). Private backyard with turf, patio area, shed & vegetable garden space. A dog run is located at the side of the house. two-car driveway - restricted short-term street parking available & municipal parking is steps away. Walk to top-rated schools, subway, restaurants & shops. A perfect fusion of classic elegance and contemporary comfort. It is more than just a home; its a lifestyle waiting to be embraced. (id:56505)
RE/MAX Escarpment Realty Inc.
1380 Merrybrook Lane
Oakville, Ontario
Exceptional Executive home on RARELY offered MERRYBROOK LANE in Glen Abbey! This home offers a customized enlarged floorplan over approx.5,940 SF of living space. The grand entry welcomes you with floating staircase leads you into the extra wide formal living/dining room with fireplace, rich hardwood floors, crown moulding, and beautiful picture windows! The large renovated kitchen features beautiful custom cabinets, herringbone backsplash, large over-sized island with granite, built-in dual temperature wine fridge, LG Stainless Steel appliances, D/W, B/I Microwave drawer. Family size breakfast room, with sliding doors leading to the spectacular fenced yard and pool. Spacious family room is a perfect gathering place with cozy woodburning FP, wall to wall build-in book shelves for your own personal library! Main Floor laundry room with new front loading W/D, with entry into the garage area. Upper level features 4 spacious bedrooms. Primary Bedroom offers a sitting area,custom wall to wall closet. Ensuite bathroom has been recently renovated with a walk-in shower, gorgeous white double vanity ,heated floor, free standing soaker tub complete with extensive walk-in closet! Three additional spacious bedrooms are carpet free ,renovated main bathroom complete this level .Fully finished Lower level with two additional bedrooms, bathroom, rec. room, storage and office space. Exceptional professionally landscaped backyard oasis, with inground pool, PCV deck, backing onto lush ravine! Short walk to elementary and high schools,recreation center,shopping and Windrush park right around the corner.Totally surrounded by abundance of ravine trails very private. Updates incl. windows, furnace & AC(21), pool equip (2023)& hardwood in bedrooms, painting in the Family Room(2024) (id:56505)
Right At Home Realty
33 - 79 Elder Avenue
Toronto W06, Ontario
Discover the epitome of urban living in this stunning 3-bedroom, 2-bathroom townhome located in the desirable Long Branch community. With modern elegance and functionality, this home is perfect for young couples and families looking for it all.Inside, the home features contemporary finishes with quartz countertops, a breakfast bar and an open concept main floor dining and living. Three great sized bedrooms with a dreamy primary retreat really complete the property. A few notable features include a clear view from the spacious rooftop terrace complete with gas hookup and the rare feature of 2-car garage parking with a car lift. Its prime location allows residents to enjoy proximity to the waterfront, shops, schools, parks, and daycare facilities conveniently located next door. **** EXTRAS **** Offers anytime! (id:56505)
Royal LePage Signature Realty
119 Petgor Path
Oakville, Ontario
Welcome to modern luxury in Oakvilles Glenorchy community. Nestled on a tranquil path, this exclusive home is just moments away from vibrant trails, parks, and schools - a perfect location to enjoy nature without sacrificing city convenience. Not only that, but there are also 6 public & 4 catholic schools as well as 2 private schools nearby. This 4+1 bdrm & 4 bath home features 3,500 sq.ft. of finished living space with a builder-finished bsmt and 9 ceilings thruout. Step into the stunning backyard with meticulously designed landscaping and premium interlock, you can immerse yourself in the splendor of summer. The open concept main floor boasts premium hdwd flooring & pot lights thruout, creating a warm and welcoming atmosphere. The exquisite kitchen is a chefs dream, with a granite centre island & c/tops, high end appliances, including 36"" gas stove! Entertain guests in the formal dining room area and appreciate the convenience of w/i pantry & mud room area with access to garage. Upstairs, laminate flooring graces the 4 bdrms, with the primary bdrm suite featuring a large w/i closet & 5pc ensuite w/dbl vanity, soaker tub & frameless glass shower! Computer alcove with built-in desk is perfect for an open office space while 2nd floor laundry adds extra convenience. Finished bsmt includes a 5th bdrm with w/i closet & 4pc semi-ensuite, while large windows & raised ceilings create a separate area for guests to enjoy their stay. Welcome to your dream home - a place where every detail delights and every corner offers comfort and convenience! **** EXTRAS **** Upgraded A/C, Builder-Finished Bsmt W/Raised Ceiling & Larger Windows, Premium Lot On Quiet Street, Triple-Glazed Windows, High End Appliances. No Carpet, Upgraded Hdwd On Mn Level, Upgraded Tile In Foyer, Powder Room & Ensuite.Inclusions: (id:56505)
Canada Home Group Realty Inc.
217 - 215 Queen Street E
Brampton, Ontario
RARE: TWO UNDERGROUND PARKING Spots AND a Locker with This ONE BEDROOM LOFT unit. Walk Out to The good Size Balcony (yes you can BBQ). There is a two Pc washroom off the LR. There is plenty of light as the windows go from the main floor to the ceiling of the second floor... Have a look for yourself. Freshly painted in main rooms, new laminate floor on main level, new lower dark cabinets in kitchen with quartz counter and built in dishwasher, microwave with matching stove & fridge. Stairs to upper level have glass panels instead of spindles... more modern looking. The bedroom upstairs is open concept and has a 4 pc washroom, walk in closet and stackable laundry. (most appliances are new). TRANSIT on Queen Street, Brampton Zum, Go Bus and shopping & URGENT care at hospital is close by too. You can walk to downtown Brampton, Gage Park and be entertained at Rose Square (id:56505)
RE/MAX Realty Services Inc.


