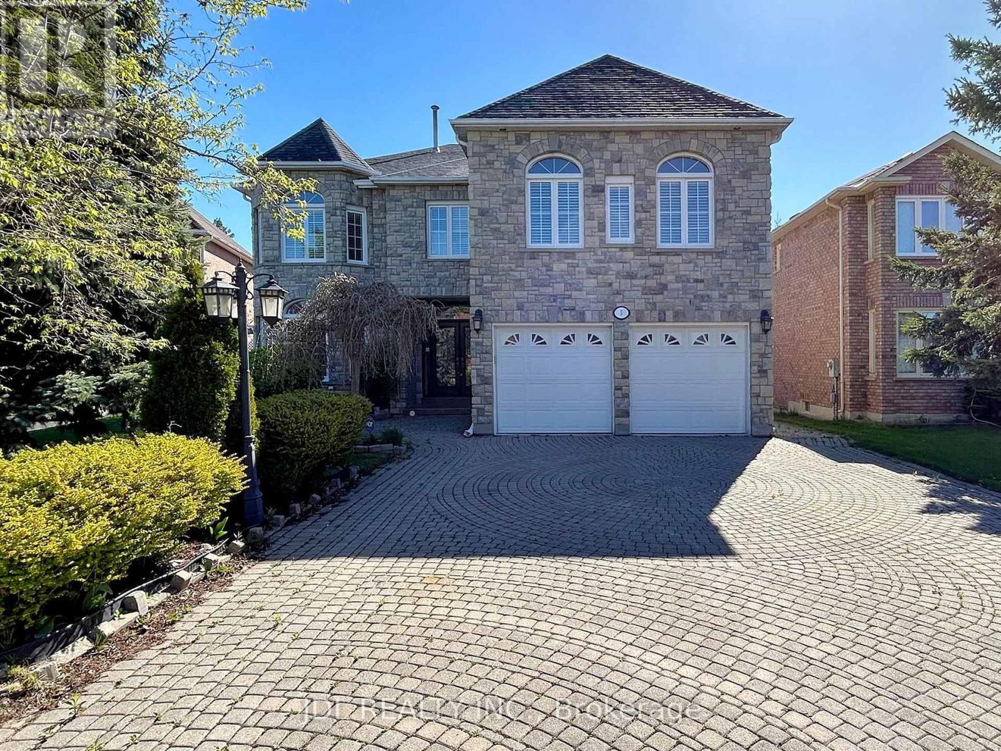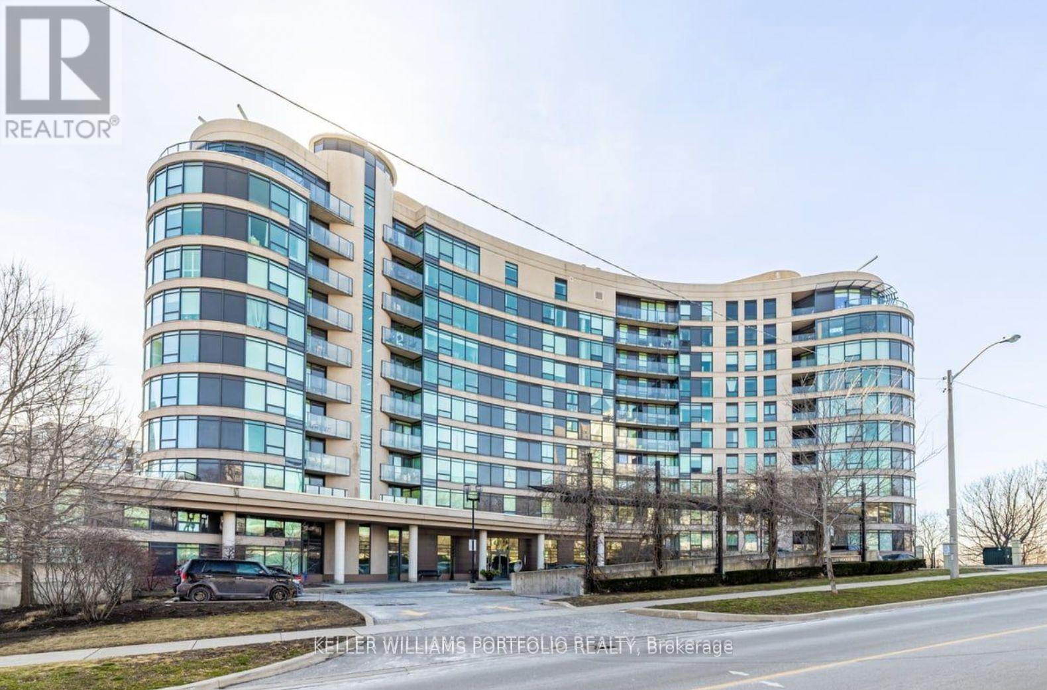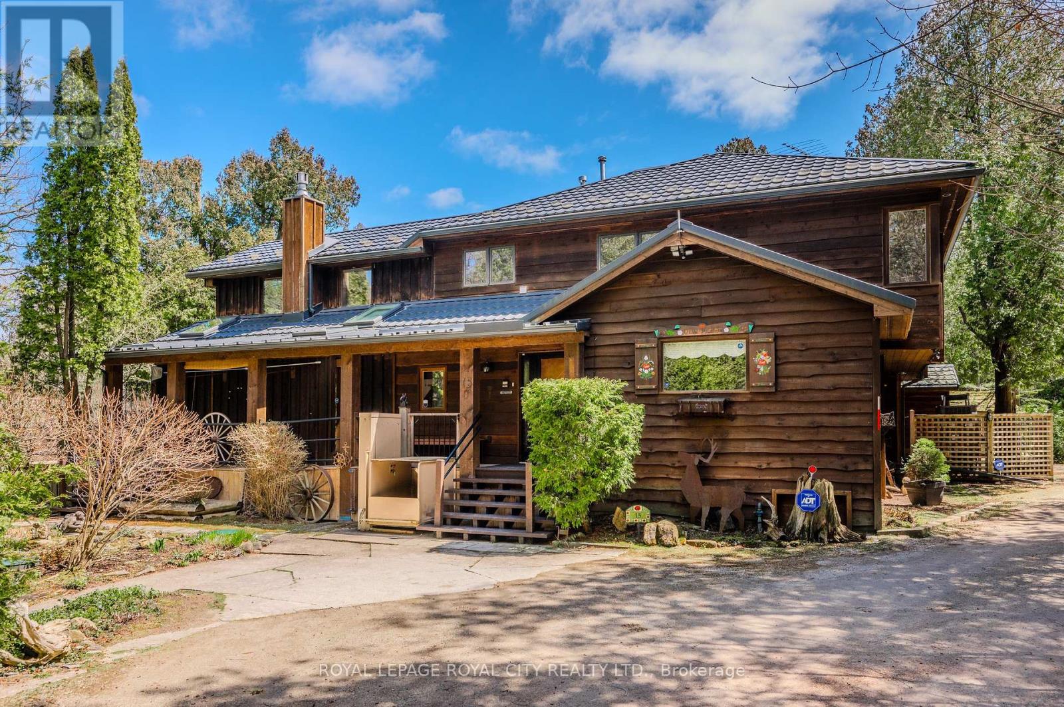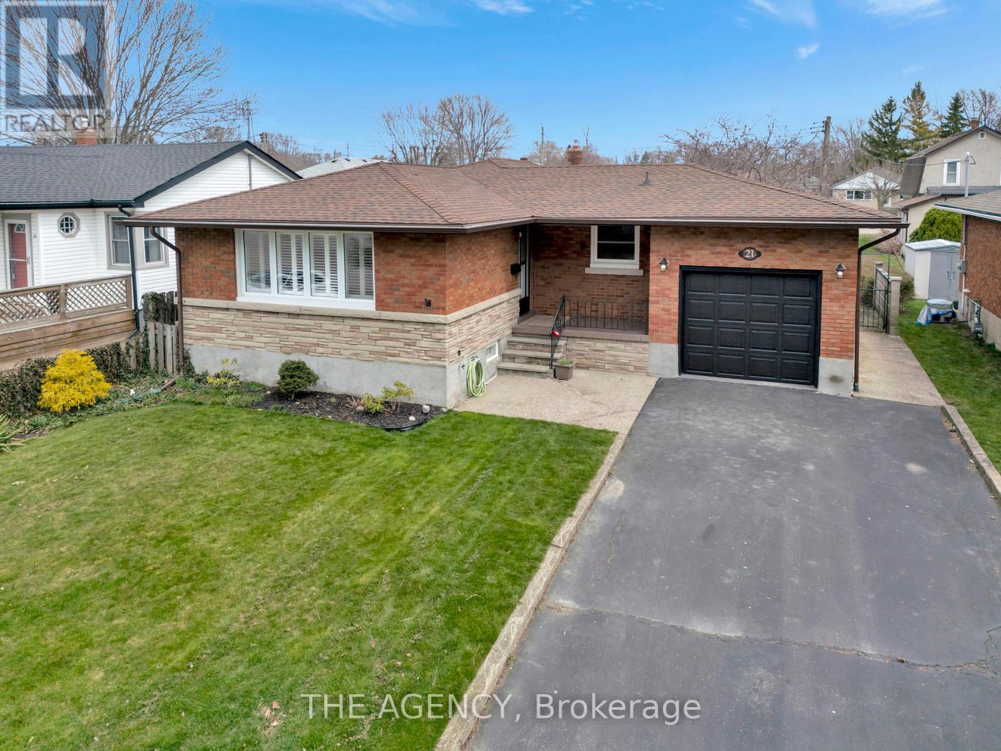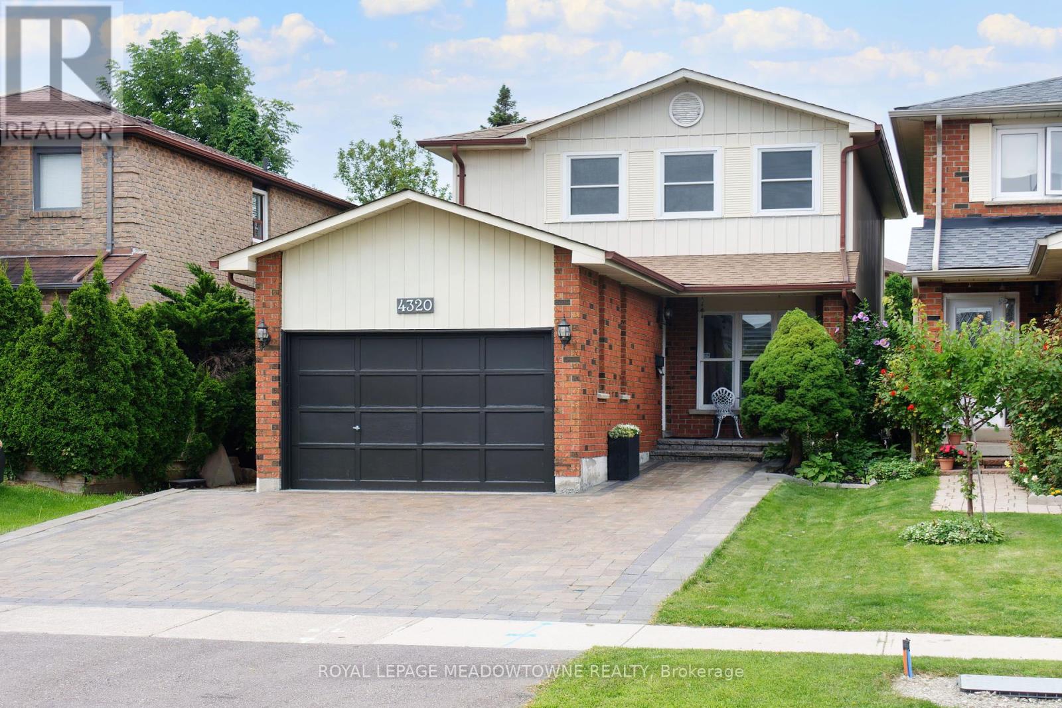BOOK YOUR FREE HOME EVALUATION >>
BOOK YOUR FREE HOME EVALUATION >>
5572 Middlebury Drive
Mississauga, Ontario
Welcome to 5572 Middlebury Dr. a stunning residence with desirable features. The kitchen boasts quartz countertops, backsplash, S/S appliances. The breakfast & FM overlooks the beautifully landscaped backyard with awning & saltwater in-ground pool. The M/B has a spacious suite with a spa-inspired four-piece bathroom& a huge walk-in closet. The fully finished basement is perfect for cozy family entertainment & includes a separate area for exercises and a two-piece bath. Upgrades include newly renovated kitchen, new staircase, hardwood flooring throughout, new light fixtures throughout, fresh paint throughout the entire home. **** EXTRAS **** New Furnace, Garage Doors, AC, Irrigation 4 plants f&b, new roof, tankless water heater, motorized awning (id:56505)
Royal LePage Signature Realty
3372a Keele Street
Toronto W05, Ontario
** Former Grocery Store * Prime Functional Retail Space Suitable For Similar or other Retail uses ** High Profile Street Front Exposure on Keele Street * Prominent Pylon and Store Front Signage * Busy Plaza with Royal Bank, Dairy Queen, Pizza Pizza, Walk-in Clinic, Pharmacy, Convenience Store, Beauty Supply, Restaurants and more **** EXTRAS **** High Pedestrian and Vehicular Traffic * Established Neighbourhood Surrounded by High Density Residential * Multiple Ingress and Egress Points (id:56505)
RE/MAX Premier Inc.
5 Cantex Court
Richmond Hill, Ontario
Perfect Pie Shape Lot Locale in a quiet yet Prime location of Richmond Hill. Southeast facing to give you all-day sunshine and brightness. This home offers ample living space and an entertainment area. Four Ensuite Bedrooms and NO SIDEWALK!! The Fifth ensuite bedroom is ideal for you as a workshop/studio or for anyone who loves to enjoy maximal privacy. Walking distance to Holly Trinity School, close to TMS, minutes drive to Costco, Walmart, Hwy 404, Richmond Green High School and Richmond Hill Go Station. An absolute Better Home to Your Better Life! **** EXTRAS **** 197 sqf above grade and 1570 sqf in basement per MPAC. 2nd Floor: Flooring 2024; All washrooms with Led Mirrors, Closets with organizers 2024. (id:56505)
Jdl Realty Inc.
404 - 18 Valley Woods Road
Toronto C13, Ontario
Fabulous Bellair Gardens, nestled into the ravine near York Mills and the DVP. 1+1 bedroom with balcony, parking and locker. Open concept with beautiful kitchen complete with granite countertop, stainless steel appliances, breakfast bar and backsplash. Enjoy the amenities consisting of fitness centre, party room, library, visitor parking and concierge. Close to TTC, parks, Highway 401. (id:56505)
Keller Williams Portfolio Realty
746 Northwood Drive
Cobourg, Ontario
Step inside your dream home in a prime location of Cobourg! You will be delighted by the spacious and bright living areas in this four level side split nestled on a quiet, family friendly street with mature trees. Natural light pours in through the large windows in this remarkable three bedroom, fully detached, home that has been well maintained and updated. Right from the soaring ceiling entryway with skylight, you will feel right at home. The main floor boasts open concept living and dining rooms with gleaming hardwood floors and an eat-in kitchen. Upstairs, you will find three large bedrooms, bonus space in the hall that could be used as an office to accommodate working from home, and a main bathroom. There is a large family room with a walk-out to the deck on the lower main level, as well as entry into the two car garage. On the lower floor, there is additional living space with a large recreation room with pot lights, above grade windows, bar area and powder room with shiplap style accent wall. There is great storage in the crawl space and laundry room. Outside, the oversized backyard is fully fenced and private, with great entertaining areas and gardens. Parking for four cars in the driveway. All this within the vibrant, lakefront community of Cobourg! Close to the amazing beaches and waterfront areas, historical downtown, shops, restaurants and highways. Walking distance to schools and parks. Discover countless reasons to fall in love with this exceptional property! **** EXTRAS **** Roof '19, Furnace '09, A/C '09, Electrical Panel '24 (id:56505)
Keller Williams Real Estate Associates
46 Mountain Brow Boulevard
Hamilton, Ontario
Welcome to 46 Mountain Brow Blvd. This home is located in a prime location w/ stunning views! The updated kitchen features light gray cabinets, quartz countertops, induction cooktop, double wall ovens, instant hot water tap & island w/ bar fridge! Off the kitchen you'll find the dining & living area. The main floor has 3 beds, one w/ a 3-pc ensuite & an additional 4-pc bath. Also located on this level is a 2-pc bath & laundry facilities! The upper level is a primary retreat w/ ensuite complete w/ walk-in glass shower & free-standing soaker tub. You'll also find a walk-in closet, seating area & an office area. The lower level features a bedroom sitting room, tastefully decorated 3-pc bath, large recreation room w/ kitchenette as well as ample storage!! Finally, the crowing jewel of this large property is the backyard oasis. You'll find a recently updated pool, hot tub, fishpond, fire pit, large, covered patio w/ retractable screens & ample space to grow your own veggies!! RSA. (id:56505)
RE/MAX Escarpment Realty Inc.
487072 30th Side Road
Mono, Ontario
This beautiful raised bungalow on approx. 10 private acres is the perfect spot to enjoy the countryside of Mono! Renovated top to bottom in 2015, this home is loaded with features: Upstairs you'll find 2 bedrooms and an open concept living/dining room with engineered hardwood floors and wood stove insert. An updated kitchen with granite countertops, modern soft-close cabinets with pullouts, undermount/in cabinet colour-changing LED lighting, stainless steel appliances, and an undermount stainless steel sink.The adjoining sunroom with wood stove walks out to the balcony overlooking a large yard surrounded by woods, backing to the Bruce trail! The lower level offers 2 walkouts, a den and a 3rd bedroom, as well as a lower level sunroom walking out to the deck, hot tub, and sauna. Outside, the property has it's own private pond, fire pit, 2 garden sheds (1 w/ hydro), and an expansive detached 3-car garage with separate loft above, flooded with natural light and unfinished, waiting for your creative ideas! **** EXTRAS **** In the last 10 years: Roof (house and garage), chimney, windows, wiring, furnace, catalytic water softener, drilled well, engineered hardwood floors. 200 amp service (100 to garage), high efficiency furnace (id:56505)
Royal LePage Rcr Realty
1 King William Street
Brant, Ontario
Welcome to 1 King William St, St George. This century home has tons of charm and is perfect for multi-generational living or an investor as it features three separate living spaces. You are welcomed into the home through a stylish foyer with ceramic tiles and original trim. The expansive dining area leads towards the updated kitchen complete with light cabinets, granite countertops, double wall ovens, SS appliances and an eat at breakfast island. The main floor also boasts a cozy living room and updated 4-pc bath. Here you will also find the master suite with its beautiful, coffered ceilings, build in closets, cozy fireplace, sunroom, and stylish 3-pc bath. The basement features a large recreation area, 2 additional bedrooms, updated 3-pc bath, and laundry facilities. The entire upper level of the house is separated into two sizeable one-bedroom apartments, each separately metered for gas and hydro. The main floor also has access to a private patio area and a large barn. RSA. (id:56505)
RE/MAX Escarpment Realty Inc.
83 Sherman Avenue N
Hamilton, Ontario
RSA & IRREG SIZES. Affordable. Low property city taxes. Available to move in. Perfect starter or rental investment. Lots of updates. Must to see! Newer Modern kitchen and bathroom. Newer electrical wiring and plumbing throughout. Maintenance free back yard with oversized block (workshop) garage with hydro off a rear concrete alleyway. Garage roof approx 2 yrs old. 2019 New gas furnace and Central Air. Excellent neighborhood and near all amenities like shopping, schools, bus transit etc. (id:56505)
RE/MAX Escarpment Realty Inc.
1647 Gregory Road
St. Catharines, Ontario
Unique opportunity to own a custom built bungalow retreat located on 1.7 picturesque acres located in a serene enclave of rural St.Catharines. 2400sqft beautifully finished main level living space plus a fully finished walk-out basement. Gregory Road is renowned for its location within a prime section of Niagaras agriculture, views of Fifteen Mile Creek, proximity to top rated schools, as well as having all the amenities of St. Catharines at your fingertips. This home is truly a testament to timeless design. Custom-built with high ceilings, engineered hardwood floors & an abundance of natural light from every room. The gorgeous kitchen was renovated in 2024 & seamlessly blends functionality with sophistication. Crisp, white cabinetry & quartz countertops provide a clean canvas that highlight the sleek stainless steel appliances. The spacious island serves as a hub for culinary creativity & casual dining, complemented by chic pendant lighting. Step into your newly renovated primary bedroom, where modern elegance meets comfort. The spacious room features soft, neutral tones & large sliding doors to your private balcony oasis to enjoy peaceful morning coffees & stunning sunset views at night. The primary ensuite bathroom was completed in 2024 & is a sanctuary of serenity & style with clean lines & minimalist aesthetic. The lower lower-level walkout offers an additional 1700 sqft of finished space with 2 bedrooms, 4pc bathroom, huge rec room & full 2nd kitchen. This space is ideal for teens, guests, or in-laws! Dream heated 38 x 20ft garage with main level parking for 4 cars and a 20 x 26ft sub garage for additional storage. Furnace & AC 2017. Roof, soffits, fascia, gutters and floors all new in 2021. Enjoy spectacular sunsets & panoramic vistas from multiple decks accessible from nearly every main room & large rear windows. Located in a beautiful rural setting, yet close to amenities, this property offers both tranquility & convenience! (id:56505)
RE/MAX Niagara Realty Ltd.
121 Whitehead Road S
Alnwick/haldimand, Ontario
Nestled amidst the serene beauty of Grafton, this charming home offers a perfect blend of comfort and nature. Situated on a sprawling 1.96 Acer lot, the property features 2 + 2 bedrooms and 2 washrooms.Step into a sanctuary of light and space with this generously proportioned family room, where expansive windows invite the beauty of the outdoors inside. Perfect for hosting lively gatherings or enjoying peaceful moments , a sunlit dining room with a walk-out to spacious decks. The lower level includes two additional bedrooms, providing ample space for family or guests. Additionally, the property features a unique man cave with an ensuite, perfect for relaxation or hobbies. The expansive garage is immaculate with heated floors, accommodating up to three cars with plenty of room to spare. ideal for projects and storage. Outside, relish in the expansive deck, perfect for al fresco dining. **** EXTRAS **** Natural gas available on the road. Rough-in/Drywalled 3rd Washroom.This truly beautiful property offers so much to appreciate and is a must-see for those seeking a peaceful retreat with close access to major road and HWYS. (id:56505)
First Class Realty Inc.
119 King Street
Kawartha Lakes, Ontario
Welcome To 119 King Street, Located In The Quaint Town Of Woodville Kawartha Lakes! This 3+1 Bed, 2 Bath Is A Dream Come True With Quality Construction And Stunning Design. The Home Boasts An Ideal 1,970 Sqft Of Living Space (Incl. Finished Basement) Nestled On A Large Lot. Oversized Windows Throughout Main Floor Provide Incredible Views Of The Tree-Line Lot. The Kitchen Is Cozy And Bright With A Large Window Overlooking The Backyard & Reading Nook Underneath, Centre Island Breakfast Bar, Granite Countertops, S/S Appliances, Ample Storage Space. The Vaulted Ceiling Family Room Is Truly A Sight To Behold & Provides Direct W/O Access To Expansive Backyard Feat. A Large Deck (Built 2023), Hot Tub, & Bunkie. This Home Is Built For Entertaining, Outdoor Activities And Simply Enjoying The Beauty Of Nature Surrounding This Property. **** EXTRAS **** Metal Shingle Roof With 50 Year Warranty,Jetted Bathtub, Easy Access To Schools, Parks, Church, Community Centre & Close Proximity To Shopping Centres& Restaurants Means Convenience Is Never Far Away! 20 MinTo Lindsay & 25 Min To Port Perry (id:56505)
Royal LePage Signature Realty
97 Sandollar Drive
Hamilton, Ontario
Impeccable, Pristine, Spacious 1375 Sf,2 Large Bed,2 Full Bath Bungalow Town In Desirable Twentyplace Community. Refinished Hrdwd Floors Through Front Hall, Living, Dining & Principle Bedrm. Huge Principle Suite W/His/Hers Closets, Updated Ensuite Bath W/ Reglazed Tub, New Ceramics,& Granite Vanity. Updated Eat-in Kitchen W/Added Cupboards, Recent Ss Appliances, New Laminate Floor & Counters.2nd Bathrm HAS Updated Shower, Vanity, Toilet. Large cozy basement family room with large unfinished space with bathroom and kitchenette area, perfect for entertaining. **** EXTRAS **** Extremely Well Maintained Condo Corp. New Windows 2022. Roof & Fence Redone approx 2021.48 Hour IRREV on all offers. No exceptions. (id:56505)
Keller Williams Referred Urban Realty
76 Albert Street W
Thorold, Ontario
Beautifully Renovated Bungalow House With 6 Bedrooms, 3 Full Bathrooms, And 2 Kitchens Sitting On A Great Lot In The Heart Of Thorold. Freshly Painted, New Flooring And Doors. Finished Basement With 3 Bedrooms, Separate Kitchen, Living Room, And 2 Full Bathrooms. One Bedroom In The Basement Has An Ensuite 3 Piece Bath. Lots Of Upgrades, You Must Come See To Believe It. Beautiful Home To Live And Rent Out. City Of Thorold Approved Rental Property. Walking Distance To Schools, Malls, Plazas, Park, Public Transit. One Bus To Brock University. A+ Location. Don't Miss Out On A Great Opportunity. **** EXTRAS **** Includes All ELFs, Window Coverings, Garden Shed, 2 Fridge, 2 Stove, Washer & Dryer, Existing Surveillance Video Camera System With DVR (As Is Condition). Property Has Bell Fibe Line. (id:56505)
RE/MAX Metropolis Realty
17 Ellen Crescent
Erin, Ontario
The perfect family home, starter home or downsize. Located in the Village of Hillsburgh (Erin) enjoy the convenience of having a local elementary school minutes away, parks, rec and community center, fancy library looking out onto the local pond, grocery store within walking distance with the bonus of LCBO. Situated on one of the quietest streets in Hillsburgh this move in ready raised bungalow on a large corner lot will not disappoint. When you visit you will appreciate the large newly updated kitchen cabinets, countertop and lighting package, there is also the access to the back patio area which is convenient to watch the kids play or spend your summers outside. The combination of living and dining room gives a nice layout for watching your favorite shows together or Sunday dinners. In addition to the 3 bed 1 large newly updated semi ensuite bathroom. The lower level ready for a rec room/man cave or even living area bedrooms if needed with newly installed broadloom this is perfect for older teens. The unfinished portion of the lower level gives ample space for storage of all your seasonal items. **** EXTRAS **** Upgrades roof shingles 2022, siding 2021, HWT owned 2022 (id:56505)
RE/MAX Real Estate Centre Inc.
130 Trafalgar Road
Erin, Ontario
Discover the perfect blend of charm and tranquility in this charismatic 5-bedroom, 3-bathroom home. Boasting over 2,800 sq ft of thoughtfully designed living space, including a beautifully transformed attic that adds an inviting third floor, this residence offers a unique living experience. The meticulously landscaped garden seamlessly extends into a lush forest, creating a picturesque and serene backdrop for your daily life. Enjoy the best of both worlds with the home's peaceful setting, while still being within walking distance to downtown, where small-town charm and modern convenience meet. This property is a rare gem, offering an unparalleled living experience **** EXTRAS **** Attic converted into a third level. (id:56505)
Royal LePage Meadowtowne Realty
170 Benvenuto Crescent
Hamilton, Ontario
Welcome to 170 Benvenuto Cres, a stunning all-brick home with over 2500 square feet of meticulously maintained living space. This property features a double car garage, 3+1 bedrooms, and 3 bathrooms. The kitchen is beautifully appointed with quartz countertops, while the main and second floors showcase elegant oak hardwood and tile flooring. The basement offers additional living space with an in law suite, including a kitchen, bedroom, 3-piece bathroom, finished with laminate and tile flooring. This home features a private, fully fenced backyard with a concrete patio, perfect for outdoor entertaining. Book your showing today!! (id:56505)
RE/MAX Real Estate Centre Inc.
689 Brian Street
Fort Erie, Ontario
Welcome to your dream home in the prestigious Mountainview neighborhood! This stunning property is nestled on a quiet cul-de-sac, offering over 4,000 square feet of luxurious living space and just steps away from the serene beach. As you enter, you'll be greeted by a spacious and inviting atmosphere, perfect for family living and entertaining. The main floor features a large, gourmet kitchen with quartz countertops that flows seamlessly into the family room, providing the ideal space for gatherings. Adjacent to the kitchen is a formal dining room for elegant dinners and a large office overlooking the beautiful cul-de-sac, perfect for working from home. The home features five generously sized bedrooms, with three offering ensuite privileges for added convenience and privacy. The master suite is a true retreat, boasting high-end custom his and hers walk-in closets and a lavish ensuite bathroom complete with a beautiful soaker tub. The fully finished basement is an entertainer's delight, featuring a state-of-the-art media room and wet bar which is perfect for movie nights or watching the big game. The basement offers incredible in-law potential with a spacious bedroom. Outside, you'll find a large 7FT fenced backyard with a Gazebo that offers privacy and a tranquil setting for relaxation or entertaining guests on a new concrete pad. The double car garage provides ample space for vehicles and storage. This home truly has it all, combining luxury, comfort, and a prime location. Don't miss the opportunity to make this exquisite property your own! **** EXTRAS **** Please see attached for additional room measurements (id:56505)
Revel Realty Inc.
25 Millwood Road
Erin, Ontario
This remarkable 3+1 bedroom sidesplit home has LOADS of great living spaces to offer! The chef kitchen boasts newer Stainless Steel appliances including a DOUBLE OVEN, a 5-burner GAS cook top and a cheery breakfast nook overlooking the beautiful gardens. The living room on the main floor has a large front window bringing in tons of natural light. Your family will enjoy the lower-level family rm with the cozy NAPOLEAN wood stove, 3-piece bathroom and additional recreation room. The idyllic backyard offers privacy and tranquility with its mature trees and lovely landscaping. Located on a very family friendly street and steps away from schools, walking trails, the local recreation centre, tennis courts, and of course the shops in town, it is perfectly convenient for any family looking to enjoy life in the town of Erin. Only 35 min to Brampton & Mississauga, 15 min to Orangeville and 25 min to Guelph. This home is a must see! **** EXTRAS **** Windows (7 on left side of home) replaced 2022/23, Roof (2019), Furnace (2022), Napoleon Wood Stove insert (2022) will be WETT certified, Lower 3-piece bath reno (2022 with toilet 2023), Pool Table, Shed. (id:56505)
Royal LePage Meadowtowne Realty
15 River Bluff Path
Guelph/eramosa, Ontario
Discover a hidden paradise that you'll only find once in a lifetime. Spanning 13 serene acres along the river's edge, this property offers an unparalleled escape into tranquility and peace, available every day of the year. It's not just a home but a private sanctuary, where solitude permeates every corner. Explore the grounds with its artistically themed outbuildings, each blending seamlessly with the pristine natural surroundings. The infinity pool, exquisitely located at the rivers edge, extends the water's reach, creating a breathtaking continuous stream of beauty. The residence itself boasts a spectacular family room with a stunning fireplace that offers unobstructed views up the river, ingeniously integrating the landscape into the home. The original log structure of the home features soaring ceilings and adds a touch of rustic elegance. Fully accessible, the barrier-free main floor is complemented by a second floor that hosts a theatre room/loft and two spacious bedrooms, creating a retreat that caters to both relaxation and entertainment. Envision stepping outside to the vibrant wildflowers and the river just moments away, perfect for a morning paddle in a canoe or kayak, or simply immersing in natures splendour. This property is more than just magicalits a once-in-a-lifetime sanctuary that could never be replicated. Here, your dream lifestyle awaits in a setting so unique and mesmerizing, it truly must be seen to be believed. Welcome to your paradise. (id:56505)
Royal LePage Royal City Realty Ltd.
2 Creek View Drive
West Lincoln, Ontario
Welcome to 2 Creek View Drive, nestled in one of Smithville's most sought-after neighborhoods. This custom-built 5-bedroom, 3-bathroom home offers over 4,200 square feet of luxurious living space with top-tier upgrades throughout. Upon arrival, you'll be captivated by its impressive curb appeal and greeted by a spacious, welcoming foyer. The main level showcases exotic hardwood floors, abundant pot lights, and an open-concept design. The chef's kitchen features double islands, stainless steel appliances, and granite countertops, seamlessly connecting to the living room. The living room is adorned with a stunning stone fireplace, large windows, and built-in speakers with a Sonos sound system, making it an ideal spot for family movie nights. The second floor hosts 5 bedrooms and 2 full bathrooms. The primary suite boasts a spa-like 5-piece ensuite and walk-in closets, providing a serene retreat. The additional bedrooms offer ample space for the entire family. The fully finished basement is an entertainer's dream, featuring a large rec room with oversized windows and a versatile flex space that could serve as an additional bedroom, office, or kitchenette. Outside, the great backyard is perfect for family fun, complete with a beautiful deck and pergola, a firepit area, and plenty of space for kids to play. Don't miss the chance to make this exceptional property your home! (id:56505)
Real Broker Ontario Ltd.
21 Jefferson Avenue
Port Colborne, Ontario
Welcome to the desirable Sugarloaf area in southwest Port Colborne! This meticulously maintained brick bungalow is just steps away from Sugarloaf Street, offering convenience and charm in a family-friendly neighborhood. As you enter, youre greeted by a stylish covered porch, setting the tone for what awaits inside. This 3+1 bedroom, 2 bath home features a bright and airy living room with California shutters, showcasing picturesque views of the neighborhood and highlighting original plaster cove moldings. The updated eat-in kitchen boasts sleek granite countertops and a dining area, perfect for modern living and entertaining. The main floor hosts three bedrooms, each with double closets featuring built-in drawers, while updated flooring throughout adds a contemporary touch. A convenient door off the kitchen leads to the full basement with a side entrance to the backyard. Here, youll find the potential for an in-law suite with a second kitchen, a full bathroom, a spacious bedroom or rec room with built-in cabinets, along with a laundry room and storage space. Outside, the backyard oasis awaits with a sunny patio ideal for BBQs and gatherings, surrounded by well-tended gardens and a fenced area for pets and childrens safety. A side gate provides security and easy access to the front of the home, completing this perfect blend of modern comfort and timeless appeal. (id:56505)
The Agency
77 Bayshore Road
Brighton, Ontario
A one-of-a-kind gem! Welcome to Woodmere Lodge, nestled alongside Presqu'ile Provincial Park. This 4-bedroom, 2-bathroom, year-round home has been meticulously maintained for generations. The stone fireplace will impress everyone, and the screened-in porch will keep you comfortable all summer. Located across from the municipal dock off Brighton Bay, which offers deep water for boating and some of the best fishing on Lake Ontario. It's a birder's paradise! There are endless activities for young and old in the area: from professional programs at the nature center to Saturday morning events, evening socials, or performances at the town band shell. The highlight of the summer is the Rate Payers Association Summer Fun Day! Or sit back and enjoy the quiet as woodland creatures trot by. The shallow sand beaches of Presqu'ile Park are legendary. This area has it all: cycling, hiking, swimming, walking, boardwalks through the marsh, waterskiing on the bay, and sailing on the lake. (id:56505)
Harvey Kalles Real Estate Ltd.
4320 Shelby Crescent
Mississauga, Ontario
Welcome to your dream home in the heart of Rathwood, Mississauga. This stunning detached home has been renovated from top to bottom, offering exquisite modern finishes throughout. With 3 spacious bedrooms, 3 bathrooms, and a finished basement complete with a recreation area and wet bar, this home is perfect for families and entertainers alike. Step inside to discover newer vinyl floors that add a touch of elegance and durability. The roof and furnace were updated in 2021, ensuring peace of mind and efficiency. The exterior boasts an interlock driveway, walkway, and backyard, providing a seamless blend of style and functionality. This stone was recently sealed as the owner takes pride in maintaining this home. The backyard features a newer deck, creating an ideal space for family gatherings and outdoor enjoyment. The heart of this home is the family-sized kitchen, which has been upgraded with ample cabinetry, stainless steel appliances, and stunning granite counters. This bright and inviting kitchen overlooks the sunken family room, where you can cozy up by the wood-burning fireplace or step out to the private, fenced backyard through the walkout. The living and dining area is generously sized, featuring a large window that bathes the space in natural light, complemented by pot lights and elegant California shutters. Every detail has been thoughtfully upgraded, including the stylish stairs adorned with iron pickets. Situated in an amazing neighborhood, this home offers a perfect blend of convenience and tranquility. You'll be close to schools, parks, shopping, and major highways, and public transit, making daily commutes and errands a breeze. Don't miss the chance to make this impeccable property your forever home. Schedule a viewing today and experience the unparalleled beauty and comfort of this gem. **** EXTRAS **** Within 20 minutes walking distance: 3 Playgrounds, 1 Arena, 2 Rinks, 3 Ball Diamonds, 4 Sports Fields, Sports Court, 2 Outdoor Games Facilities, Trails. Minutes to public transit & highways. Rathwood is a mature, established neighbourhood. (id:56505)
Royal LePage Meadowtowne Realty




