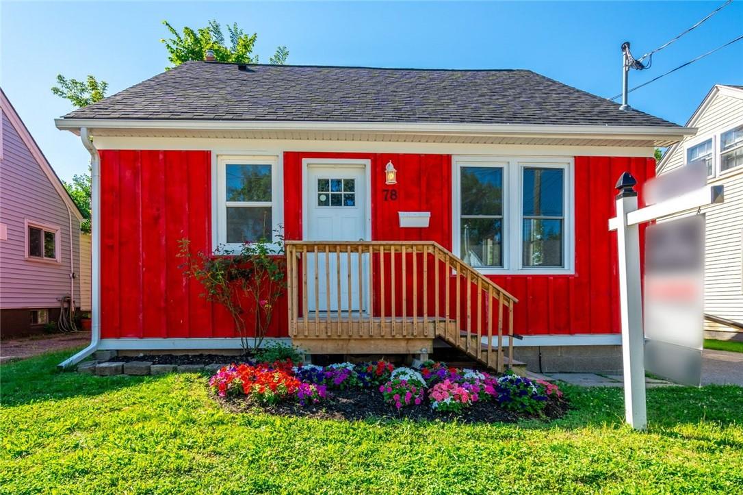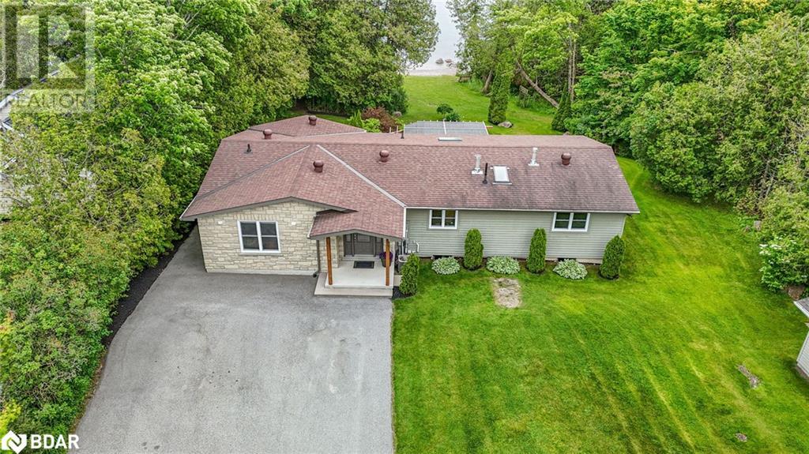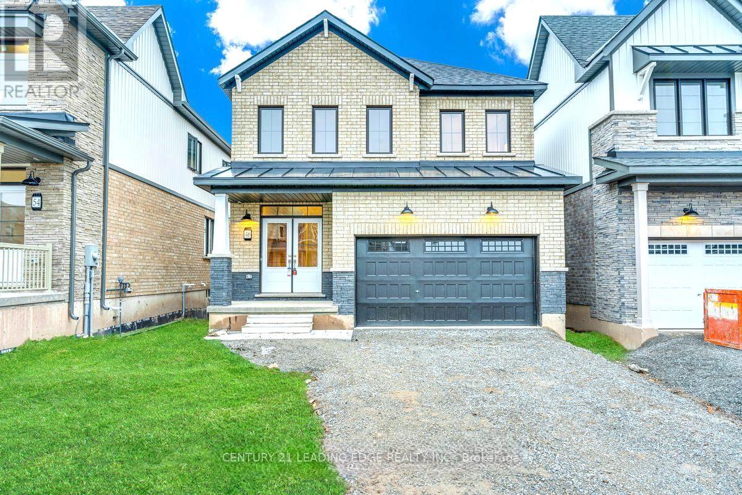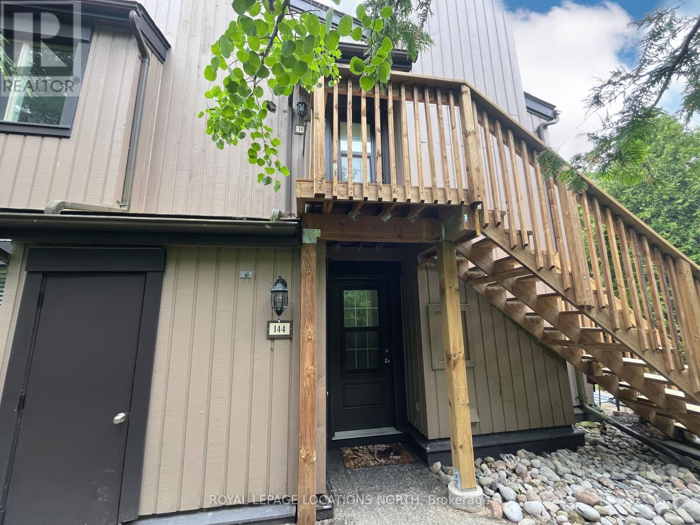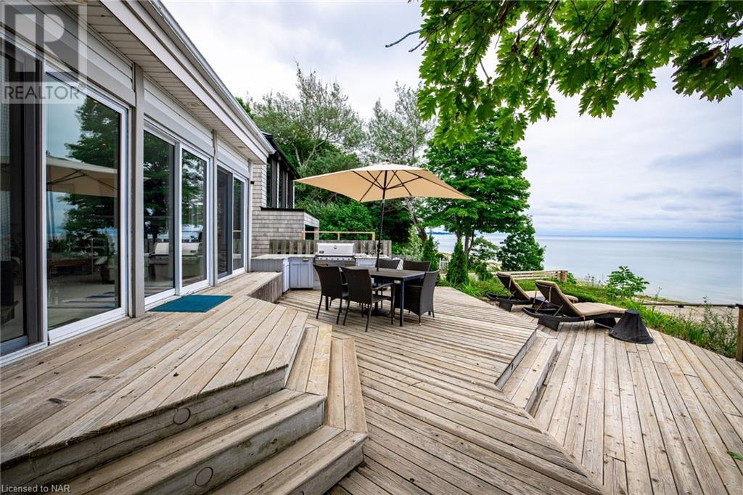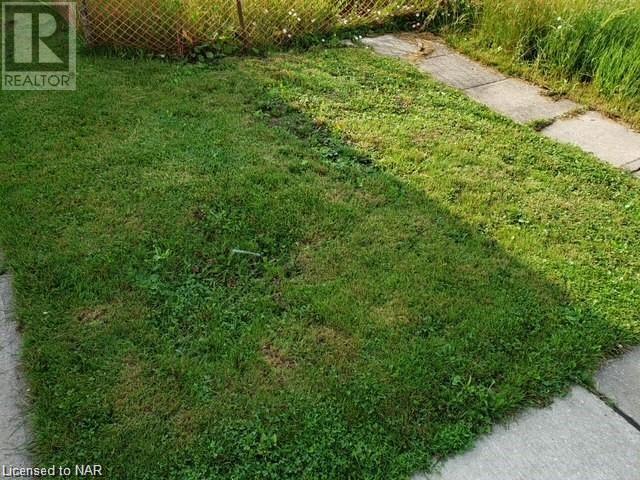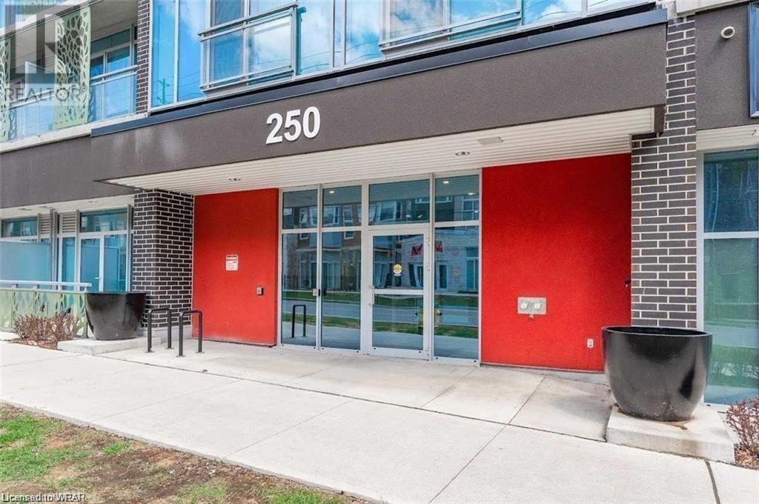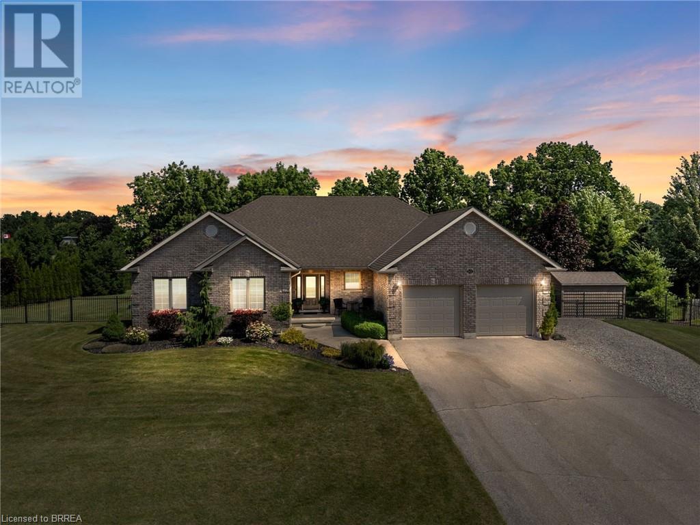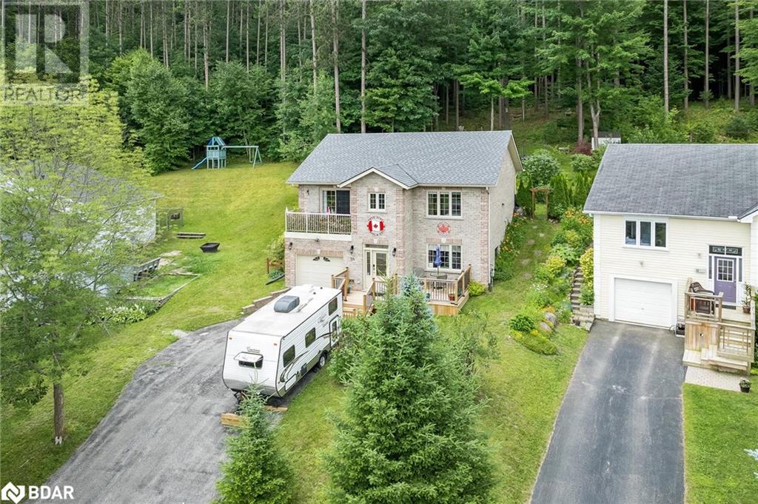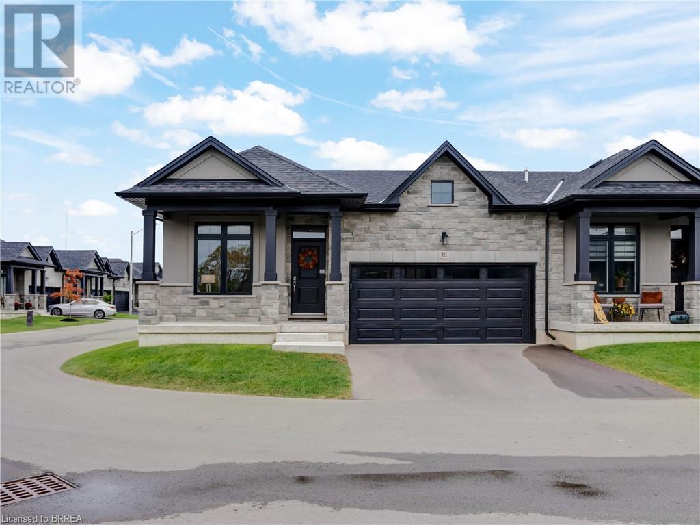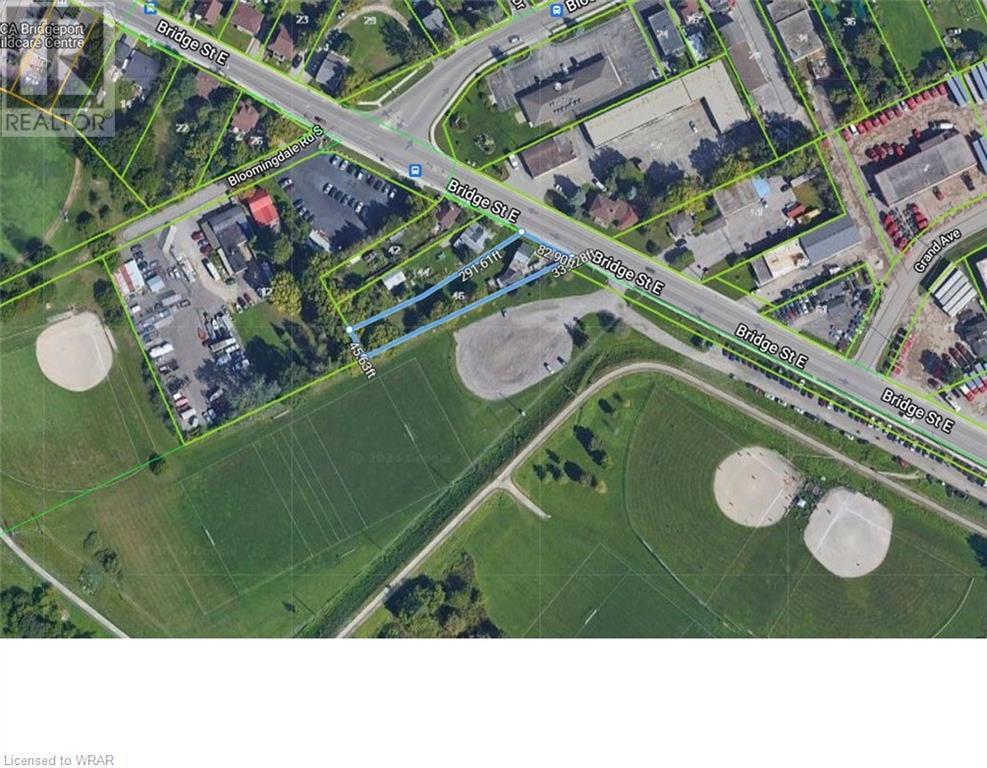BOOK YOUR FREE HOME EVALUATION >>
BOOK YOUR FREE HOME EVALUATION >>
8077 Brookside Drive
Niagara Falls, Ontario
Welcome to your dream home in the heart of Niagara Falls! This stunning two-story residence offers 3097 sq ft of luxurious living space that Includes Stunning Open to Above area, featuring 4 spacious bedrooms and 4 elegant bathrooms. Nestled on a serene, quiet street, this property boasts a Dramatic High ceiling in the main floor living room, creating an airy and open ambiance. The modern kitchen is a chef's delight, equipped with stainless steel appliances, a large island , and a walk-in pantry. The open concept design seamlessly connects the kitchen to the grand two-story foyer, perfect for entertaining guests. Large master suite is a true retreat, complete with a Beautiful ensuite bathroom and an oversized walk-in closet. Each additional bedroom has its own bathroom access, ensuring comfort and convenience for family and guests alike. This home is truly a pleasure to show and will captivate you with its elegance and thoughtful design. Don't miss out on this exceptional property! (id:56505)
Revel Realty Inc.
24 Elmview Street E
Welland, Ontario
Location, Location, Location!! This stunning character home that has been meticulously & beautifully renovated is a MUST SEE! Located steps from Chippawa Park and the Welland Canal. You will fall in love the minute you walk through the door. This 3 bedroom, 2 bath beauty is loaded with appeal and original character inside and out. The inviting main level offers a full open concept living room & a new gourmet kitchen with granite counter tops, beautiful eat up island with plenty of storage. Full glass man door off the kitchen leads you to a new spacious deck great for entertaining. Upstairs has a large primary bedroom with plenty of storage, 2 more bedrooms & a totally remodeled 4pc bathroom. Side separate entrance makes the unfinished basement perfectly set up for a potential cozy in law suite or separate unit. Updates include: Roof, windows, furnace, electrical, soffit, fascia and eaves and so much more. Just minutes to all amenities, shopping & Hwy 406. Walking distance to both public, catholic, Notre Dame & Centennial High Schools. Also the Welland Canal & Canal Trails perfect for all your outdoor activities such as walking, biking, kayaking, and fishing. (id:56505)
RE/MAX Garden City Realty Inc
829 Jane Boulevard
Midland, Ontario
Welcome to your next chapter of relaxed living, a 2 bedroom, 3 bathroom end unit townhouse, offering modern comforts and low-maintenance living. Situated just steps from Little Lake, shopping, and recreational trails, the location is designed for convenience and leisure. Built in 2015, enjoy modern amenities and energy efficiency in this well-maintained townhouse. The home features a spacious primary suite with a walk-in closet and semi-ensuite access, plus two additional bathrooms for added convenience. The main floor boasts an open concept design, creating a bright and airy living space that seamlessly connects the living room, dining area, and kitchen with upgraded appliances. The attached garage with inside entry makes parking and unloading a breeze. The finished basement includes a large recreation room with potlights and berber carpet, a 2-piece bath, a bonus room perfect for an office or guest room, and an oversized utility room with ample storage. The large deck, complete with an awning, is perfect for summer barbecues and outdoor relaxation. Enjoy the convenience of snow removal and lawn care services, giving you more free time, with low maintenance fees. This townhouse combines modern living, a fantastic location, and a strong sense of community. Don’t miss the chance to make it your own—schedule a viewing today! (id:56505)
Coldwell Banker The Real Estate Centre Brokerage
770 Halbert Drive
Melancthon, Ontario
Welcome to this Large & Lovely, All Brick, 5 Bedroom, 4 Bathroom Home with Bonus Sep. Side Entry & Potential In Law Suite Basement. Double Door Entry to Open Tiled Foyer with 2pc Bath. Open & Bright Hallway to Family & Formal Dining Rm. w/ Chandelier & Picture Window. Modern Eat In Kitchen w/ Lg Breakfast Bar, Plenty of Storage, SS Appl. & Decorative Lighting. Walk Out From Breakfast Nook to Large Deck & Fully Fenced Back Yard. Adjoining Living Rm w/ Gas Fireplace & Picture Window. Beautiful Oak Staircase w/ Iron Spindles to 2nd Floor Open Loft/Games Room. 4 Good Size Bedrooms each w/ access to 4pc Jack & Jill Shared Bathrooms. Dbl Door Entry to Large Primary Bedroom w/ Picture Window, Huge His & Hers Walk In Closet with Window & Spacious 5pc Ensuite w/ Double Sink Vanity, Soaker Tub & Corner Shower. Lg Partially Finished Basement with Lots of Potential for Rec. Room, 2 Finished Rooms for Office/ Hobby. Plus Sep. Cold Storage Rm. Walk Up to Sep. Door & Side Entry. Paved Driveway w/ 2 Car Garage with Inside Access Door. **** EXTRAS **** Separate Side Entrance. Upgraded Kitchen Cabinets. Upgraded Electrical Panel & Bathroom Basement Rough-in. Great Family Home Close to Schools, Parks & Recreation Centre. Quick & Easy Access to Hwy 89. (id:56505)
RE/MAX Real Estate Centre Inc.
4959 Hillside Drive
Lincoln, Ontario
This Stunning Custom-Built 4 Bedroom 3 Bath Home Nestled Is Located In The Heart Of Wine Country. This Exquisite Residence Offers Unparalleled Luxury And Breathtaking Views, Making It The Perfect Retreat For Those Who Appreciate The Finer Things In Life.Step Into The Grand Foyer And Be Greeted By Soaring High Ceilings And A Magnificent Custom Circular Staircase, The Focal Point Of The Home The Spacious Living And Dining Rooms Feature Expansive Windows That Over Look The Vineyard Creating A Picturesque Backdrop For Your Everyday Life And Entertaining Needs.This Full-Brick Home Boasts Extensive Customization, Including Widened Spaces,Bump-Outs & A Walkout. The Heart Of The Home Is The Large, Open-Concept Family Room With A Floor-To-Ceiling Brick Fireplace That Adds Warmth And Character With A Vaulted Ceiling Complete With In-Wall Speakers. This Space Seamlessly Flows Into The Chef's Kitchen, A Culinary Enthusiast's Dream. Equipped With Top-Of-The-Line Appliances And Custom Cabinetry, This Kitchen Is Perfect For Hosting Family Gatherings And Dinner Parties .For Those Who Work From Home, The Main Floor Features A Well-Appointed Home Office, Providing A Quiet And Productive Space. The Office Ensures You Can Balance Work And Home Life Effortlessly. The Family Bedrooms Have Large Windows With Great Views & Spacious Closets. The Fully Finished Lower Level Includes High Ceilings, A Walkout To The Landscaped Yard, A Custom Insulated Wine Cellar, A Recreation Room, A Media Room , Space for a Gym, & A Rough-in For A Four-Piece Bathroom. Extensive Customization Throughout. This 4784 Square Foot Home Will Impress. **** EXTRAS **** Stunning Full Brick Home With Extensive Customization. Features Widened Spaces, Floor-To-Ceiling Fireplace, Walk-Out To Backyard, Temperature Controlled Wine Room And Epoxy Garage. (id:56505)
Sage Real Estate Limited
164 Gardiner Drive
Hamilton, Ontario
One Of The Finest Locations Of Mountain Hamilton, Fully Renovated Top To Bottom, Huge Pie Shape Lot, Brand New Appliances, Close To All The Major Amenities, Minutes To Hwys. This Beautiful Bungalow Has 3 Good Size Beds Living Dining Open Concept Kitchen And A Decent Size Breakfast Area, Basement Has An Entrance Through The Garage, A 2-Bed Good Size Living And Laundry Is Very Well Placed For Convenient Use. The Garage Door Has Been Upgraded As Well, Ready To Move In. (id:56505)
Century 21 Green Realty Inc.
414 - 2489 Taunton Road
Oakville, Ontario
**Welcome to Your Chic New Home in Oakville's Vibrant Uptown Core!** Step into this stylish 900sqft plus unit, perfect for modern living. With 2 bedrooms, 2 bathrooms, 1 convenient parking spot, and 1 secure locker, this space has everything you need. Enjoy breathtaking views of a serene pond and stunning sunsets from your large windows and balcony. The kitchen is a chef's dream, featuring granite countertops and stainless steel appliances. The open layout is ideal for entertaining guests and complements the unit's modern design. The building offers luxury amenities to enhance your lifestyle. A 24-hour concierge ensures convenience and security. Enjoy exclusive amenities like the chef's table and wine-tasting space, a state-of-the-art fitness center, an inviting pool, and a tranquil Pilates room with garden views. For fun and relaxation, there's a ping-pong room, an immersive theater, and a Zen space for meditation. This prime location provides easy access to shopping, restaurants, great schools, highways, and public transit. Whether you're dining with friends or commuting to work, everything is within reach. Don't miss out on this extraordinary living experience in Oakville's Uptown Core. This chic and stylish freshly painted unit is waiting for you to make it your new home, offering a sophisticated and enjoyable lifestyle. **** EXTRAS **** 14ft Ceilings in living area! Chef's table & wine-tasting space, a state-of-the-art fitness center, an inviting pool & a tranquil Pilates room with garden views. A ping-pong room & an immersive theatre for fun & a Zen space for meditation. (id:56505)
Royal LePage Real Estate Services Ltd.
1205 - 20 Mississauga Valley Boulevard
Mississauga, Ontario
Location !! Location !! Location !! Excellent Location for commuters, this location is unbeatable, with close proximity to Square One bus terminal, Cooksville Go Station, and major highways. Premium Location within walking distance to upcoming LRT On Hurontario. Transit at doorstep. Easy access to hwy 403, 410, 401 & QEW. One bus To Toronto Subway.Unparalleled quality finishes throughout this professionally renovated condo. The bathroom was renovated and the electrical box upgraded in 2023. The entire unit has no carpets, with kitchen cabinets and the balcony professionally painted, and upgraded baseboards installed.Building Features Lowest Condo maintenance fees in the area. Rogers Ignite TV is included in the low maintenance fee.Amenities include: indoor swimming pool, sauna, exercise room, party room, table tennis, Squash Crt, rec room, Billiard, Splash Pad, & bike storage. Perfect for first-time buyers, move-up buyers, investors or someone looking for more space. **** EXTRAS **** Low Maintenance Fees (id:56505)
Homelife G1 Realty Inc.
Bsmt - 54 Kentview Crescent
Markham, Ontario
Beautiful Large Open Concept 2 Bedroom Basement Apartment In Prime Location Box Grove Community With Separate Entrance In Suite Laundry, 2 Good Size Bedroom With Big Closets, And In Front Of Park, 4 Min Away From Highway 7, Close To Hospital, School, Shopping, Medical Centre, Library, Community Centre Etc. (id:56505)
Homelife/future Realty Inc.
52 Cedarhurst Drive
Richmond Hill, Ontario
A Must See Luxury Double Car Garage Detached Home In The Heart of Richmond Hill Nestling On A Spectacular Premium Pie Shape Lot. This north south facing 4+2 bed & 5 bath home is situated On A Quiet Crt, near to Bayview and Elgin Mills. $$$$ spent on upgrade and renovation from top to bottom. The modern design features a spacious living and dining room connected to the remodelled Open-concept chef's kitchen with Gas Stove (2024), quartz Countertop and Pot Lights. Cozy family room with modern-looking electric fireplace is perfect for precious family time. Upstairs, the Huge Primary Bedroom With 5 Pcs Spa Ensuite (2024) and study room, and walk-in closet. Second bedroom with 3 pcs ensuite and 2 more bedrooms both facing south and sharing the 3rd bathroom. Finished basement with full kitchen and 3pc bathroom (2023) extends the home's functionality, offering flexible space for recreation, storage, or additional living areas. A long list of features includes the Main Floor Laundry Room (2024) With Direct Access to the Garage; skylight (2024) installed above the stair bathing the home in sunlight throughout the day; Fully Fenced back yard landscaping(2023) providing family and friends entertainment and privacy, well maintained front yard showcases a garden with varieties of plants and flowers, and the Interlocking Front And Back Yard(2023), lifetime steel roof, engineering Hardwood floor (2024) and California shutter through out. More to discover with your own eyes. Open house on 13 and 14 July. **** EXTRAS **** steps away from trails, parks, and schools. 5 Mins drive To Richmond Go Station, Community Centre, Restaurants, Costco, Home Depot Etc., Easy Access To Hwy 404 and 407, School Zone: Richmond Green Secondary And Redstone P.S. (id:56505)
Jdl Realty Inc.
78 Grass Avenue
St. Catharines, Ontario
Discover the perfect investment opportunity with this fully renovated duplex in the heart of St. Catharines. Ideal for investors seeking passive income or those looking to live in 1 unit while renting out the other. This unique side-by-side duplex features 2 meticulously updated units (2020 by the previous owner). This layout feels like you have your own home at the front unit & a main floor living area in the back unit with the bedroom in the basement. Both units boast modern kitchens, carpet-free, luxury vinyl flooring, beautifully renovated bathrooms & in-suite laundry in both units. The extensive renovations include updated plumbing & electrical systems, ensuring peace of mind & low maintenance for years to come. Each unit has separate hydro meters providing convenience & efficiency for tenants. Furnace updated Jan 2024. Washer & dryer in back unit replaced 2024. The current owner has maintained everything on the property. Unit 1 is vacant & ready for occupancy or leasing, while the other unit is tenanted with a reliable renter who wishes to stay. Projected rent for Unit 1 is $2,500/mo & current rent for Unit 2 is $1,230/mo. This property offers a unique blend of immediate rental income & potential for future growth, making it a desirable investment in the 2024 market. Don’t miss out on this turnkey investment opportunity! Just steps to 12 Mile Creek, close to all amenities & bus routes. Vacant interior photos of Unit 2 from 2021. (id:56505)
Keller Williams Complete Realty
6 Huron Street
Barrie, Ontario
Your ideal Family Home awaits! Located in one of Barrie's most desirable family neighbourhoods, this charming 3+1 bedroom side split is perfectly situated within walking distance to the picturesque Johnson Beach, offering a serene lifestyle with the convenience of city amenities. The spacious floor plan provides ample space for family living and entertainment. The bright and airy living room leads to the large eat-in kitchen where you'll find plenty of counter space and storage solutions for all your culinary needs. With 3 generously sized bedrooms on the upper level plus one in the lower and a rec room this home will be great for family and guests alike. The Family Room on the main floor with Fireplace and sunroom leads into your privately fenced yard making the outdoors the perfect place for children and pets to play safely. Double car garage for more storage and of course parking, the list just goes on. You've got easy access to schools, parks, shopping centres and major highways. Don't miss this opportunity, call me to book a viewing and experience first hand the charm and convenience this side split has to offer. (id:56505)
Revel Realty Inc. Brokerage
236 Dunsmore Lane
Barrie, Ontario
Location Location! Large size lot approx 40'x130'. All Brick 2 storey detached with a huge back yard, no sidewalk can fit 6 cars on driveway plus 2 in garage. Short Walk to Georgian College & Royal Victoria Hospital or only 2 mins Drive, and just a few mins to HWY 400 and Beach. Renovated throughout plus new Roof in 2019. Updated new Kitchen incl Cabinets, Appliances, Quartz Countertops, vanities in bathrooms and Light Fixtures. Finished Basement With Large Laundry room. Fully Fenced Spacious Backyard With Large Deck for children, students and/or family to enjoy, or walk across the street to Parks **** EXTRAS **** All newer appliances: Stove, Fridge, Dishwasher, Washer/Dryer, elfs & window coverings (id:56505)
Century 21 Atria Realty Inc.
45 Stanley Avenue
Oro-Medonte, Ontario
Enjoy the beauty & serenity of Lake Simcoe just steps from your dream home property but without the high taxes of waterfront ownership!. Walk your kayak or paddle board to the pebble beach or enjoy a cooling dip in the lake all without having to get in your car. Or, sit with your feet up on your comfy deck, a cool drink in hand, and watch the clouds float above the water. Ahhh that’s relaxing! This renovated, almost 2500 total finished sq ft +, walk-out basement Bungalow has 3 bedrooms 3 baths (all with heated floors), & a lake view that will captivate your senses. A lovely front entry welcomes you into the spacious foyer with heated ceramic floor to be greeted by the stunning views of Lake Simcoe. An open floor plan flows into the dining & living room areas where you can enjoy those lake views through 12' glass patio doors leading to the fantastic pergola covered deck designed for total enjoyment, wired for power & a gas BBQ, perfect for entertaining guests or enjoying cozy evenings with loved ones. The well-appointed kitchen is designed to indulge your culinary aspirations with sleek Granite countertops, a large island with seating & ample storage space. The primary bedroom w/ensuite & His & Hers closets, & the 2 other generous bedrooms offer plenty of storage space & comfort for family members or guests. The Basement has a huge multi functional rec room, a kitchenette, a 3 pce bath w/heated floors, a lg storage/utility room and a bonus- partially finished huge room that could be used for so many purposes, (currently a storage rm). With a walk out at grade level and several bright windows the basement offers many options for use. In 2011 the spacious addition & renovations were planned & finished with love & care including the exterior Cape Cod Wood Siding & Stone.The yard has been beautifully landscaped with low maintenance flowering shrubs, stone steps & Armour Stone retaining walls. Don't miss out on the chance to call this stunning & unique property your own. (id:56505)
Right At Home Realty Brokerage
6515 Twenty Road E
Hamilton, Ontario
Large property situated just outside city limits.Steel roof (2023) & kitchen updated with granite countertops, porcelain backsplash & potlights (2022).All new windows throughout.Potlights around full exterior. Fabulous 300 ft lot. Parking for several cars or RV/motor home. Lots of potential in lower level. (id:56505)
Coldwell Banker Community Professionals
31 Sawmill Road Unit# 6
St. Catharines, Ontario
Cobblestone Gate Townhome Condos are tucked away in a secluded alcove in a desirable community with natural wooded area & walking trails along the Twelve Mile Creek waterway. This elegantly designed complex of 24 stately townhomes will satisfy the most discriminating buyer. Absolutely immaculate 2 + 1 bedroom bungalow that backs onto a wooded ravine with a grade level walkout from the lower finished area. Meticulously maintained throughout, this home is in excellent condition. The kitchen offers wood cabinetry, granite counters, breakfast bar, neutral tile floor, stainless steel appliances & ceramic backsplash. Open concept living/dining room has 12 ft vaulted ceiling, garden doors with side & transom windows that lead to an upper-level deck that offers full visual advantage of the lush landscape. The primary bedroom is spacious with 2 full size closets, hardwood flooring & another large window overlooking the ravine. The primary area has a 5-piece bath with shower, separate air tub & vanity with 2 sinks. Main floor also offers 2nd bedroom, an entry to the double garage, powder room & a main floor laundry w/sink. The lower level also offers a 2nd laundry room with extensive cabinetry & counters & 2 storage closets. This laundry could be transformed into a 2nd kitchen, if needed. The lower level is on grade and features a full walk out to a covered patio & the ravine. Full-sized windows bring in natural light to the 3rd bedroom, 3 piece bathroom and the family room. The family room is larger than measured as it is irregularly shaped and opens to the area that currently holds the teak dining room furniture. This area could be used for a gym or games area. Other notable features: gas furnace & c/air in 2017, 2 gas fireplaces (living rm & family rm), c/vacuum, windows replaced 2022 & custom blinds. Desirable Martindale area close to hospital, extensive shopping area, restaurants, walking trails along waterways, major highways, etc. (id:56505)
Royal LePage NRC Realty
2063 Deer Park Road
Oakville, Ontario
Welcome to this Stunning home nestled in the Prestigious, highly sought-after West Oak community of Oakville. Natural light floods every corner of this Sun-Filled residence, featuring 4+1 bedrooms and 3.5 bathrooms. With large windows and 9ft ceilings, the space feels open and airy. The home boasts Hardwood Floors throughout the main floor, Pot Lights, and a Laundry room on the main floor, providing both style and functionality. Spanning around 4,000 sq ft of living space, this home includes an Upgraded Chef's Kitchen with Granite Countertops, White cabinets, a Spacious Breakfast Bar, Stainless Steel Appliances, and ample counter and cupboard space. The kitchen seamlessly flows into the Family Room, perfect for entertaining guests or enjoying family time. Upstairs, you'll find four generously sized bedrooms, each offering comfort, privacy, and a functional layout. The Primary Bedroom features a luxurious 5-piece ensuite and a Large Walk-in Closet. Step outside to your own Private Oasis, where a Gazebo awaits, inviting you to unwind and bask in the tranquility of your surroundings. Relax and unwind in the Private, Treed Backyard, perfect for Al Fresco Dining and Entertaining on the Large Patio. Whether you're hosting Summer Gatherings or simply enjoying a quiet afternoon, the Outdoor Space is a delight. This property offers a Rare Opportunity to experience the epitome of Luxury Living in Oakville, where every detail has been meticulously curated to Exceed Expectations. The home is close to High-Ranked Schools, QEW/407/403, Oakville Trafalgar Hospital, transit, Go Transit, shopping, restaurants, grocery stores, World famous Glen Abbey golf course, trails, and more. Additional highlights include beautifully landscaped gardens, furnace & A/c (2020), Roof (2019), S/s Appliances (2022), S/s Dishwasher (2023) double entrance doors, and more! Within walking distance of Top Public, Private & Catholic Schools, this attractive residence is a must-see! Don't miss out... **** EXTRAS **** Stainless Steel appliances (2022-2023), New carpet upper floor (2019) (id:56505)
Ipro Realty Ltd.
1 Kusins Court
Dundas, Ontario
Discover the perfect blend of tranquility and convenience in this commuter's paradise, located in the esteemed Grand Vista Gardens of Greensville. This custom-built Tudor-style home offers over 3200 square feet of living space with panoramic views of mature trees and the Dundas Valley beyond. Upon entering the bright, south-facing grand foyer, you'll be impressed by the sun-filled, fabulous layout. The home provides separate yet connected living spaces across three fully finished levels, ideal for entertaining. The open-concept kitchen features granite countertops, travertine floors, and modern appliances, leading into a dining room with stunning inlaid hardwood floors. Enjoy the double-sided fireplace in the family room and the comfort of a separate den. The second floor boasts four large bedrooms and two full baths, including a spacious primary bedroom with an ensuite and walk-in closet. The lower level offers high ceilings, a gas fireplace, and an inside walk-up entrance to the attached garage. Outside, beautifully landscaped grounds surround the home, with updated and well-maintained systems throughout. This move-in-ready home is the perfect retreat, with easy access to all amenities. Don't miss the chance to own this serene yet conveniently located dream home! (id:56505)
Judy Marsales Real Estate Ltd.
46 Aviron Crescent
Welland, Ontario
Welcome to thriving Dain City! Brand new never lived in. 6 car parking, double garage & adorable front porch. Stunning double door entry to large sun filled foyer. Backs on to the Welland canal so you can enjoy Serene views. Main floor & stairs to 2nd storey graced with beautiful light hardwood floors. Family size eat in kitchen complete with SS appliances, center island & walk out to backyard. Family room has large windows & cozy gas fireplace. Convenient garage access. 4 generous size bedroom. Primary 4 Pc ensuite & both primary & 2nd bdrm have large walk in closets. Large upper level laundry room. Unspoiled bright basement with 4 large above grade windows for tons of natural light & laundry sink. Live along the picturesque Welland River where you can enjoy a peaceful lifestyle with all the conveniences at your fingertips. **** EXTRAS **** No Pets. No Smoking. Washer & Dryer installed prior to occupancy. Landing deck and stairs are being installed at rear patio doors. Driveway has been paved since pictures. Sod being laid this week. (id:56505)
Century 21 Leading Edge Realty Inc.
1604 - 25 Kensington Road
Brampton, Ontario
Beautiful 2 Bedroom Condo Located In Prime Location, Quartz Counter Top, S/S Appliances, No Carpet Throughout, Huge Balcony With Scenic Views. Outdoor Pool, Party Room, Gym, Game Room, Well Managed Building. **** EXTRAS **** S/S Stove & Fridge, All Elf's, All Existing Window Coverings (id:56505)
RE/MAX Gold Realty Inc.
143 - 27 Dawson Drive
Collingwood, Ontario
Bright 2 bedroom 2 bath condo in the Glen III. Freshly repainted through-out. Laminate floors, wood burning fireplace and access to upper deck from living room. Primary bedroom has a walk-in closet and en-suite bath. New deck, stairs and doors. Very private location. Enjoy skiing, biking, hiking, kayaking, golf all nearby. Affordable full time residence or seasonal get-a-way. Immediate possession available. (id:56505)
Royal LePage Locations North
1043 Jerseyville Road W
Ancaster, Ontario
Set amongst a 4.1-acre country paradise with private forested walking trails, and a stunning oasis pool – this spectacular bungalow, built by Neven Custom Homes, offers almost 4300 square feet of luxury living plus an oversized triple garage. Imagine a life of peace and tranquility with the convenience of being located only 5 minutes to all amenities in Ancaster and only 2 minutes to highway access. This magnificent bungalow has been built with a pristine attention to detail – you’ll find up to 11 ft. ceiling heights, custom millwork, and high-end fixtures and finishes throughout. It offers a mix of purposeful rooms and open concept spaces. There are 3 spacious bedrooms and a private den, including a primary with two walk-in closets and an elegant 5-piece ensuite. The gourmet kitchen features custom built-ins, beautiful granite, and top of the line Viking, Miele, and Sub-zero appliances. The lower level offers a 9 ft ceiling height and approximately 1,320 sq ft of finished recreation space with a billiard area, wet bar, gym, bathroom (framed & roughed-in shower), and plenty of space to customize. A separate walk-up entrance to the garage offers potential for multigenerational living. Outside, there are covered verandahs in the front and back with a built-in firepit and stunning views in all directions. There are wild turkeys and deer on the property daily. Enjoy acres of amazing land for entertaining family and friends, with a fully fenced, heated in-ground salt water pool. (id:56505)
Royal LePage State Realty
326 Crawford Street
Orillia, Ontario
Just minutes to the beach, boat launch just around the corner, and a relaxing oasis with in-ground pool and spacious decking in your very own backyard; this bright two-storey home is flooded with natural light and has all of the space, character and charm that you could be looking for. Offering three bedrooms on the second floor, one on the main floor and a fifth bedroom in the basement, there is plenty of room for a growing family, or two coming together as one. Craft up your next family meal in the thoughtfully designed kitchen with built-in oven and countertop range while still being able to entertain through the living room featuring a vaulted ceiling and gas fireplace. Enjoy a double door walkout to the deck and backyard from your formal dining room giving the option of sunny or shaded seating areas, a gazebo to BBQ under, and a yard where memories will be made and last a lifetime. A 3pc bathroom upstairs for convenience, and a 5pc bathroom with soaker jet tub on the main level ensures easy access almost directly from the backyard to ensure minimal tracking of wet feet! The separate entrance to the basement from your single car garage offers the potential of an in-law suite, and the fenced in yard will ensure the safety of your four-legged family members. Come check out this gorgeous family home in person, you are sure to fall in love. **** EXTRAS **** New pool liner 2024 (id:56505)
Century 21 B.j. Roth Realty Ltd.
2901 Vimy Road
Port Colborne, Ontario
Welcome to 2901 Vimy Road, this beautiful three-bedroom two bathroom home offers 50 feet of waterfront on a gorgeous sand beach! The desirable living area is filled with natural light and amazes with vaulted ceilings, fireplace and stunning lake views. Through the sliding doors from the living area is an expansive two-level deck and outdoor cooking area with BBQ, sink and marble countertops. Located on a quite dead-end road close to the Friendship trail, marina, golf course and minutes to Port Colborne for restaurants, shopping and easy access to the 406. Don't hesitate and book your showing today! (id:56505)
D.w. Howard Realty Ltd. Brokerage
1525 Barton Street E, Unit #4
Hamilton, Ontario
Discover this newly renovated 2 bedroom, 1 bath main floor apartment! Located conveniently close to public transport, schools, and businesses, this home offers both comfort and convenience. Don't miss the chance to make this fantastic space your new home! Tenant/Tenants agent to verify measurements. Pls. provide Rental App, recent credit report, Employment letter, Pay stubs, ID, 801 & Sched B with all offers. (id:56505)
RE/MAX Escarpment Realty Inc.
113 Kensington Avenue N
Hamilton, Ontario
Welcome to 113 Kensington Ave N in Hamilton's sought-after Crown Point neighborhood. Nestled near parks, Ottawa Street's vibrant shops, and schools, this 2.5-storey 5-bedroom, 2-bathroom home offers 1,608 square feet of charm and comfort. Discover a home where pride of ownership shines through 56 years of care, boasting a big front porch, hardwood flooring under carpets, and an updated eat-in kitchen. Enjoy spacious living with separate dining & living rooms, large windows flooding rooms with natural light, and an oak staircase adding timeless elegance. The partially finished basement features above-grade windows, offering ample storage & a separate side door entry. Outside, a private backyard with a mature garden and a single car garage accessible via a convenient laneway completes this rare find. Ideal for families seeking space & convenience in a historic and vibrant community. Windows updated on 1st & 2nd level, roof shingles 2017,siding & gutters 2021, updated foundation 2022, furnace 2013, updated front door & storm door. (id:56505)
Royal LePage Burloak Real Estate Services
230 Cope Street
Hamilton, Ontario
Residential building lot next to a park, 25 feet by 100 feet. Structure at rear of property will need to be removed and is deemed unsafe - DO NOT ENTER (id:56505)
Royal LePage NRC Realty
11618 Burnaby Road
Wainfleet, Ontario
Are you dreaming of owning your own piece of paradise in Wainfleet? Look no further! This incredible property offers 125 acres of land in the heart of Wainfleet, just steps away from the beautiful Lake Erie. This property boasts approximately 90 acres of cleared, tile-drained farming fields - perfect for the aspiring farmer or for future development opportunities. Not only does this property offer prime land for farming or development, but it also features a charming century farmhouse. The farmhouse has been updated throughout the years while still retaining its old-world charm. With four bedrooms, two bathrooms, a newer kitchen, a cozy living room with a wood-burning stove, and a spacious closed-in porch, this farmhouse is the perfect mix of modern amenities and historic charm. But that's not all - this property also includes a huge 30’x 65’ workshop/barn with a wood stove, the concrete floor is roughed in for in floor heating and a has a full second floor. The potential for this property is endless, with preliminary work already completed for potential severance lots with the Township of Wainfleet. Don't miss out on this amazing opportunity to own a piece of Wainfleet paradise! (id:56505)
Revel Realty Inc.
14509 County Rd 2 Road
Cramahe, Ontario
Escape to serene country living in this charming bungalow nestled amidst lush greenery and boasting a picturesque pond right in your backyard. Step into this cozy retreat featuring a spacious main level with an open floor plan, perfect for entertaining or simply unwinding by the fireplace. The kitchen, equipped with modern appliances and ample storage, is complete with a formal dining area that overlooks the tranquil pond, offering a delightful backdrop for your culinary adventures. Retreat to the finished basement, a versatile space ideal for a cozy family room or home office with an additional guest room . Outside, the sprawling yard invites outdoor gatherings, with plenty of room for gardening, recreation, or simply basking in the beauty of nature. Spend your evenings watching the sunset over the shimmering pond or gather around the fire pit for cozy conversations under the stars. Located in a peaceful countryside setting yet just a short drive from Brighton, Colborne, and the 401, this country bungalow offers the best of both worlds: tranquillity and convenience. Don't miss your chance to make this idyllic retreat your own slice of paradise. **** EXTRAS **** Updates Throughout the Home, Including Recently Finished Basement (id:56505)
RE/MAX Hallmark First Group Realty Ltd.
290 Pendermere Parkway
Toronto, Ontario
Discover the potential of 290 Pendermere Parkway, Toronto, being sold in ""As-Is, Where is Condition."" Home to the same family for 60 years, now, a perfect opportunity for a young family seeking a vibrant lifestyle in a prime location. Nestled in the family-oriented community of West Rouge, this property is ideally situated close to excellent schools, shopping, and scenic waterfront trails along the lake. Enjoy easy access to TTC, the Rouge Hill GO station, and the 401 for seamless commuting. Despite needing renovation, the charm and solid structure of this home set the stage for a personalized transformation. Imagine creating your dream space in a neighbourhood renowned for its community spirit and healthy living options. With all essentials in place, including a home inspection report, 290 Pendermere Parkway is ready to welcome you home to a lifestyle enriched by convenience, amenities, and the promise of future possibilities. (id:56505)
Sotheby's International Realty Canada
320 - 18 Beverley Street
Toronto, Ontario
1 Br Open Concept Condo, with Modern Finishes - Queen West/Entertainment District! Bright South Facing Windows, Hardwood Floors, B/I Cabinets, His/Hers Double Closets In MBR. Low-Rise Building, Close To TTC/Subway, Financial District, University Of Toronto, Hospitals (UHN, Sick Kids, Mount Sinai, PMH), Grocery, Restaurants, Nightlife, Shopping, Theaters, Galleries, & Parks. Building Amenities: Concierge, Security, Visitor Parking, Exercise Room/Gym, Private. Ideal for Medical Residents within walking distances, unit was just professionally cleaned. Vacant. **** EXTRAS **** Water Included, Tenant Pays For Heat/Hydro. Washer, Dryer, Fridge, Stove, Microwave, B/I DW, Concierge, Security, Undergrd Prkg 1 Car. Unit Can Be Partially Furnished (Sofa;Tv+Stand;Coffee Table;Bookcase;Media Unit;Wdw Covers) or removed. (id:56505)
Keller Williams Advantage Realty
801 - 55 Scollard Street
Toronto, Ontario
Welcome to Four Seasons Private Residences, in the heart of Yorkville. This 1258 sq ft residence is on the north west corner ,and features floor to ceiling windows, with 10 foot ceilings. A welcoming marble foyer leads to a separate den with double doors, perfect for a home office or the occasional guest. An oversized living and dining room with polished hardwood floors provides generous entertaining space, opening to a 20 ft balcony ; the perfect spot to enjoy the afternoon sun . An open concept kitchen with marble island and countertops features top of the line built in appliances. The exceptionally large primary bedroom could be combined with a sitting area ,and has a marble spa like 5 piece ensuite ,and spacious walk in closet. Fabulous space for comfortable living with the best of services available at all times. **** EXTRAS **** Full amenities for all residents including full concierge services, valet parking, membership to the exclusive health club (gym, spa, indoor pool etc). One parking spot and one storage locker included. (id:56505)
Hazelton Real Estate Inc.
2503 - 18 Harbour Street
Toronto, Ontario
Welcome To The Success Tower At Pinnacle Centre. This High Floor 1 Bedroom + Den Suite Features Designer Kitchen Cabinetry With StainlessSteel Appliances, Granite Counter Tops & An Undermount Sink. Bright Floor-To-Ceiling Windows With Hardwood Flooring Facing City Views.Spacious Sized Main Bedroom With A Mirrored Closet. A Separate Den Area. Steps To Toronto's Harbourfront, Union Station, The UndergroundP.A.T.H., Financial & Entertainment Districts. Click On The Video Tour! **** EXTRAS **** Stainless Steel Fridge, Stove, Microwave & Dishwasher. Stacked Washer/Dryer. 1-Parking. 24Hr Concierge. The State-Of-The-Art Facilities IncludeGym, Billiards, Theatre & Business Rooms. Indoor Lap Pool & Squash Courts. Outdoor Tennis Court. (id:56505)
Sutton Group Quantum Realty Inc.
303 - 75 Canterbury Place
Toronto, Ontario
Bright & Spacious one Bedroom with one Parking condo in the heart of vibrant and chic community of North York at Yonge and Finch. 533 Sf Of functional Living Space with no wasted space. Laminate Flooring throughout the unit. Open Concept cozy Living and Dining Area. Large Size Primary Bedrooms With Large closet showered with an abundance of natural light with oversized windows. Modern 4PC Spa like Full Bathroom. **** EXTRAS **** B/I Fridge, B/I Cook Top, B/I Oven, B/I Microwave Hood Fan, B/I Dishwasher. All Electrical Light Fixtures. (id:56505)
Exp Realty
254 - 60 Ann O'reilly Road
Toronto, Ontario
This Spacious And Bright Faces North. Thoughtful One Bedroom Plus Den Open Concept Layout With 9 Feet Ceiling & Modern Stainless Steel Appliances. Laminate Flooring Thru-Out, 1 Parking, 1 Locker (On The Same Floor), Steps To Public Transit (Sheppard Bus & Don Mills Subway), Minutes To 401, DVP & 404, Seneca College. (id:56505)
RE/MAX Crossroads Realty Inc.
1744 Delderfield Crescent
Mississauga, Ontario
In The Desirable Central Erin Mills Area. 4 Bedroom, 3 Bathroom Detached Home On 60X120Ft Lot. First Floor Complete W/ Hardwood Flooring, Pot Lights & California Shutters. Open Concept Dinning Room With Custom Built In Cabinets / Modern Kitchen W/ S/S Appliances, & Wolf Gas Stove, Granite Counters W/ Custom Center Island O/L Backyard Salt Water Pool. Master Ensuite With Heated Floor. Family Room And Basement With Wood Burning F/P. **** EXTRAS **** Existing Stove, Fridge, Microwave, Dishwasher, Washer & Dryer. All Existing Elf & Window Coverings. Partially Finished Basement Freezer And All Pool Equipment As Is Condition. (id:56505)
Bay Street Group Inc.
250 Albert Street Unit# 515
Waterloo, Ontario
Discover the pinnacle of urban living at Unit 515 - 250 Albert St, Waterloo - Sage Platinum I, a treasure trove for investors! Nestled in the vibrant heart of Waterloo's bustling university district, this chic and modern condo offers unmatched convenience and style. Just steps away from Wilfrid Laurier University and a mere five-minute stroll from the University of Waterloo, you're at the center of it all! Experience luxury with this unit's high-end finishes, stainless steel appliances, and an open-concept floor plan that breathes sophistication. Each detail is meticulously crafted to offer a seamless living experience, complete with in-suite laundry and stylish furnishings ready to impress. Elevate your lifestyle on the stunning rooftop patio, where you can soak in panoramic views and unwind in style. Located just moments from the LRT service at University Station and University Plaza, indulge in a plethora of dining and shopping options right at your doorstep. Plus, Uptown Waterloo’s vibrant entertainment and retail hubs are just a 20-minute walk away. Perfect for students, young professionals, or savvy investors seeking a dynamic and thriving locale to call home. Don't miss out on this exceptional opportunity to own a piece of Waterloo's finest real estate (id:56505)
RE/MAX Real Estate Centre Inc. Brokerage-3
200 Escarpment Crescent Unit# 10
Collingwood, Ontario
Available for WINTER SEASON Lease Jan.3 to March 3. Additional time is negotiable! Escape to the comfort of Living Stone Resort (formerly Cranberry Resort) with our charming and updated 3-bedroom, 2-bathroom townhome condo. Featuring a cozy ambiance and modern amenities, this fully equipped unit boasts a beautiful large kitchen, perfect for culinary adventures. The open-concept living space is adorned with a wood-burning fireplace and offers a seamless transition to the balcony, ideal for enjoying serene views. Vaulted ceilings enhance the sense of space and airiness in the living areas. The loft primary bedroom includes a convenient 3-piece ensuite, providing privacy and relaxation. On the entry level, you'll find two additional bedrooms, (one with a single bed and one bunk bed, the second bedroom has a queen bed) and a full washroom, complete with stacked laundry for added convenience. Parking is made simple with one designated spot, visitor parking right across from the unit, and garbage pick-up is included for hassle-free living. Situated in the mature Cranberry Village, now part of the esteemed Living Stone Golf Resort, this location offers easy access to nearby attractions. A short drive takes you to the ski hills, the Village at Blue Mountain, downtown Collingwood, as well as various restaurants and grocery stores, and of course... walking distance to the Cranberry golf course, the bakery, restaurants and more!! This unit is also available for rental from September to November on a 30 day minimum. (id:56505)
RE/MAX Aboutowne Realty Corp.
10 Royal Troon Drive
Scotland, Ontario
Dreaming of living in style? This exceptional all brick bungalow welcomes you with its quiet elegance. Impeccably maintained, situated on a 3/4 acre lot in a picturesque neighborhood in the tranquil village of Scotland. Exuding curb appeal with the striking front landscaping, rod iron fence, large driveway & a remarkable 152 foot frontage. Built in 2009 w. over 3000sq. ft. of finished living space this home will not disappoint. The large foyer will greet your guests. Open concept living on the main floor makes entertaining a breeze w. dining rm, living rm, kitchen & family rm. The kitchen offers abundant custom maple cabinets & gas stove for the serious cook, a breakfast bar, easy care flooring, carpet free. Convenient main floor laundry rm with access to the oversized 2 car garage. The primary bedroom entices w. a large walk-in closet plus ensuite with soaker tub & separate shower. Two spacious bedrooms share the 4pc bath. Still working from home? There is a main floor office. The finished basement is a treat w. oversized windows providing a ton of natural light. Stunningly large rec room, games room with bar for all your additional entertaining needs. Den or future bedroom/ office. Workshop, potential bedroom. A 2-pc bath, large utility room & cold storage complete the lower level. Beautifully landscaped, above ground pool, extensive yard. This is a beauty! Walking distance to Oakland/ Scotland Public School, Scotland Food Market/ LCBO & short 25- minute drive to downtown Brantford. (id:56505)
Coldwell Banker Homefront Realty
2040 Evans Boulevard
London, Ontario
Detached House Ravine Lot Located In High Demand Location . 3 Good Size Bedrooms 3 Washroom, Almost 1650 Sq Ft, Filled With Sunlight Kitchen Has Stainless Steel Appliances,Upgraded Cabinets Under Valence Lighting,Quartz Counter Top ,Breakfast Bar, 9 Feet Smooth Ceiling With Pot Lights Open Concept. Lots Of Sunlight In The House Big Windows. Great Lay Out. Second Floor Laundry. 4 Pc En Suite With Prim. B/Room. Utilities Not Included In Rent Has To Paid Separately By Tenant. Entrance To Garage From Inside House. S/S Fridge , S/S Stove, S/S Dishwasher, Washer, Dryer , All Window Covering And Elf's. Easy View With Lock Box. Tenant Pays All Utilities including water heater rental. ***New Deck in Backyard*** Extras:Recent Credit Report, Employment Letter ,Recent 2 Pay Stubs, Photo Id's, Lease Agreement( 1Yr), Personal References & Previous Landlord Ref Letter ,Rental Application Reqd. , First And Last Month Rent Deposit With Certified Cheque. (id:56505)
Homelife Miracle Realty Ltd.
55 Therrien Court
Penetanguishene, Ontario
Top 5 Reasons You Will Love This Home: 1) Nestled in a serene, family-friendly neighbourhood, ideally located close to parks and schools, offering families a safe and welcoming environment 2) Backing onto a lush forest, complete with scenic trails, providing a peaceful and natural backdrop for outdoor enthusiasts 3) Primary bedroom welcomes a luxurious retreat, featuring an ensuite bathroom, a spacious walk-in closet, and a convenient walkout to the backyard, perfect for enjoying morning coffee or evening relaxation 4) Expansive great room boasting a vaulted ceiling, creating an open and airy ambiance, along with the adjoining dining room opening up to a balcony, where you can unwind and take in breathtaking sunset views 5) Recent updates in 2023 include a newly installed furnace, air conditioner, roof, tankless water heater, basement flooring, HEPA air filter, and a front deck. 1,919 fin.sq.ft. Age 19. Visit our website for more detailed information. (id:56505)
Faris Team Real Estate Brokerage
Faris Team Real Estate Brokerage (Midland)
701 Eramosa Road
Guelph, Ontario
ATTENTION DEVELOPERS!! Rare, amazing opportunity to purchase a 1.88 Acre property with incredible development potential in the City of Guelph! 701 Eramosa includes a solid 3 bedroom brick bungalow with attached and detached garage and a 2500 Sq Ft shop with a ground level bay door, office and washroom. Explore the possibilities of this unique property that is conveniently located too many amenities including Downtown Guelph, grocery, schools and Guelph Lake! Phase II environmental report completed May 2022. (id:56505)
RE/MAX Real Estate Centre Inc Brokerage
18 Cranberry Crescent
Simcoe, Ontario
Welcome to this beautiful fully upgraded end-unit bungalow townhome located in a quite neighborhood in the beautiful town of Simcoe. This home offers 2 bedrooms, 2 bathrooms, en-suite bath with glass shower, double car garage with high quality kitchen cabinets. The spacious living room has cathedral ceiling and hardwood and tiles throughout the main level. The kitchen opens to the well sized family room that boasts the sliding doors to the wooden deck. This home is approximately 3 years old and includes quality appliances. ** (Watering with Sprinkler System and grass cutting is included in Condo fee. (id:56505)
Century 21 Heritage House Ltd
3 Castlewood Court
Caledon, Ontario
Located on a quiet country cul de sac, with fabulous curb appeal, set on .92 of an acre lot, this custom, quality appointed, 3+1 bedroom stone bungalow offers approximately 3600 square feet plus a fully finished basement. Constructed by the builder for his own use, this property features patterned concrete walkways and driveway with stone entry and pillars, gorgeous perennial gardens, a garden shed with hydro, grand Foyer entry, main floor Office, a stunning Great Rm w/cast trims, wall unit & gas fireplace, coffered ceiling, a formal Dining, a large composite deck located off the chef's Kitchen, and an oversized 3-car garage with 9 ft. doors and separate entry into the basement. The ceilings on the main level are 10 ft. and offer crown moulding, pot lighting. Beautiful rounded corners and archways, high trim and baseboards. The bright lower level offers 9 ft. ceilings and pot lighting and features a large Rec room with wet bar, and woodstove with stone surround, Theatre Rm (potential additional bedroom) w/ built in cabinetry, projector & screen, 4th Bedroom with 4-piece ensuite, garage access, multiple storage rooms & a wine cellar. Quality craftsmanship and impeccably maintained! Eco Flo septic, built-in speakers in Theatre, bsmt Rec & deck, Irrigation system, municipal water & natural gas. Mins to all shopping, restaurants, hospital and amenities in nearby Orangeville. A 5 minute drive to Mount Alverno Luxury Resort, Sonnen Hill Brewing, Hockley Valley Ski, Spa & Golf Resort Plus Winery, the Bruce Trail & more! 45 mins to Pearson Airport & 1 hr to Toronto. (id:56505)
Century 21 Millennium Inc
5327 Upper Middle Road Unit# 218
Burlington, Ontario
Newly renovated!!!! Spacious, Bright and Luxurious, 1 Bedroom 1 bath. Located in the in the Orchard/Bronte Woods area in north east Burlington... The Main Floor Features An Open Concept Layout With Tons of Natural Light, Laminate Floors, throughout Condominium . The Kitchen Island/Breakfast Bar brings a warm feeling of togetherness and still have the open concept. Spacious foyer with ceramic tiles, where you will find a large In suite Laundry room with brand new washer and dryer, followed by an open high ceiling Family Room, open to breakfast area. Awesome Roof Top patio for BBQ, relaxing catching sunshine and great views, there is also a Party Room , One underground Parking Space, One Locker. Furnace, A/C and Water heater all reliance Rentals Approx. $127.00 per month . (id:56505)
Engel & Volkers Oakville
46 Bridge Street E
Kitchener, Ontario
Price reduced to sell! WOW, Handyman Special on 82.90 x 291.61 ft x 45.63 ft x 339.28 ft lot. This Detached house with garage has a ton of potential. Buy a detached home with country size kitchen, livrm, 4pc bath, upper bedroom is off main floor bedroom, unspoiled basement, 4+ car parking on a super large lot for less then a townhome/semi/condo. Your own parklike backyard on this incredible lot that sides onto the parking lot for the Bridgeport soccer fields. Imagine living 3 mins from the grand river where you can go fishing at the end of the day, the Bridgeport community centre with a park, store, pizza etc! Easy location to get to Breslau, Cambridge, Waterloo and expressway! No open houses! (id:56505)
RE/MAX Real Estate Centre Inc.
Th01 - 62 Dan Leckie Way
Toronto, Ontario
Live in this bright and spacious executive live/work end unit townhouse only minutes from the lake and Billy Bishop island airport or run a business on the main floor and live/rent out the bedrooms on 2nd floor. Only steps to Loblaws, LCBO and surrounding shops and restaurants in the thriving waterfront community and City Place. Located directly across from Canoe Landing park, City Place dog park and community center. Jean Lumb PS only 5 minute walk. Zoned for commercial use: Condo management allows for certain types of businesses on main floor. Includes 2 parking spots and 1 locker. **** EXTRAS **** S/S Fridge, stove, dishwasher, microwave, washer/dryer. Shared building amenities include rooftop terrace, pool, exercise/yoga room, pet spa, gym, theatre, sauna, massage room, party/meeting rooms and internet lounge. (id:56505)
Dream Home Realty Inc.
29 West Avenue Unit# 411
Kitchener, Ontario
LOCATION LOCATION LOCATION!! This bright and well-situated corner unit is perfect for young professionals, first-time homebuyers, University students, or retirees looking for a downsize! The gorgeous open concept living room leads to a large covered balcony, perfect for entertaining or relaxing on a beautiful day. The tasteful galley kitchen with gorgeous hardwood floors opens to a cozy dining room area. This condo also has two spacious bedrooms, tons of closet space, and an underground parking spot! Located 10 mins to University of Waterloo, 5 mins to Conestoga College, 2 mins to St Mary's hospital, 5 mins to Kitchener GO, 5 mins to downtown Kitchener, and surrounded by shopping, bus stops, parks, and many other amenities! This unit won't disappoint. Book your showing today! 1 additional surface parking spot available for extra $100/month (id:56505)
Right At Home Realty Brokerage Unit 36












