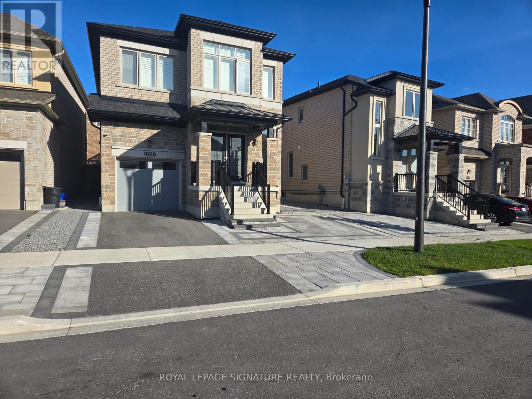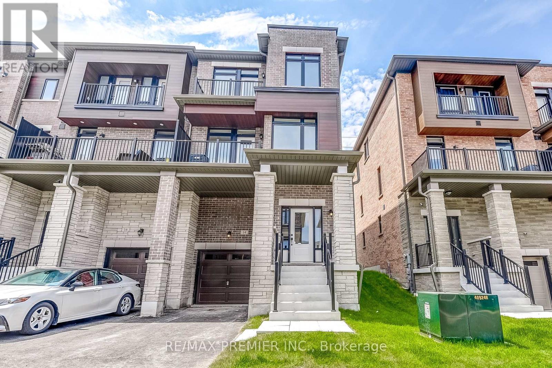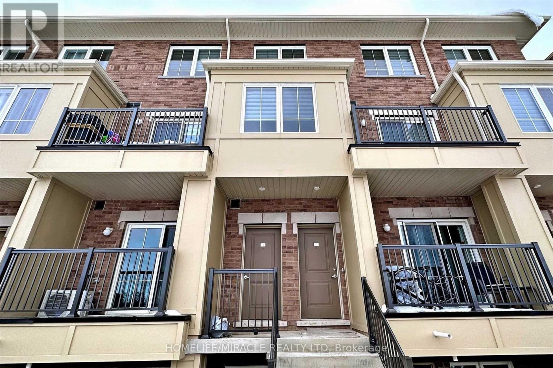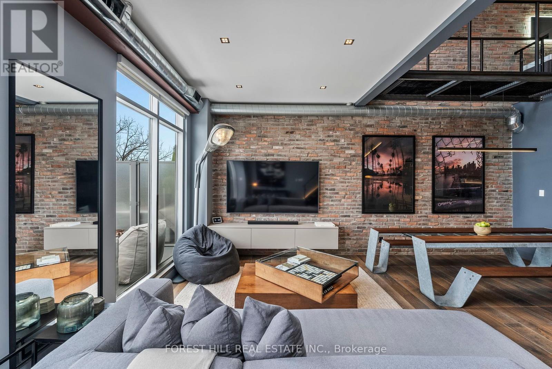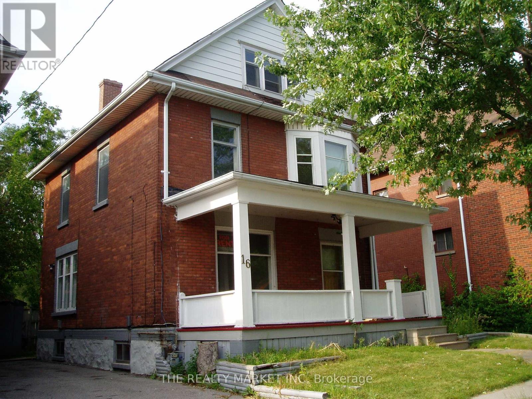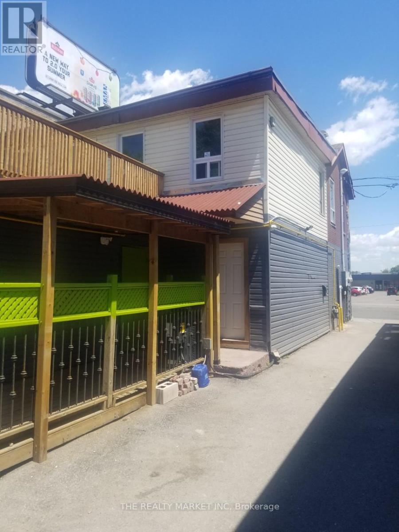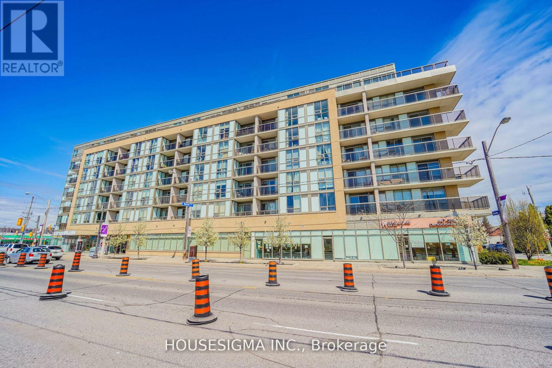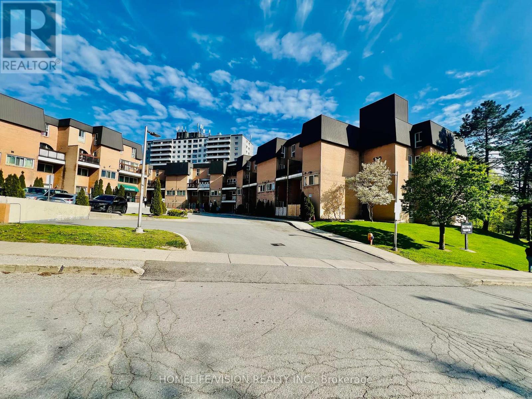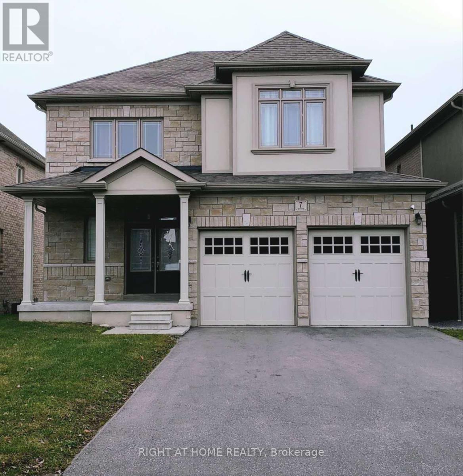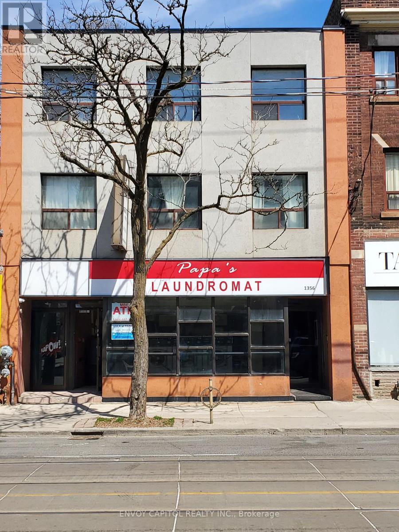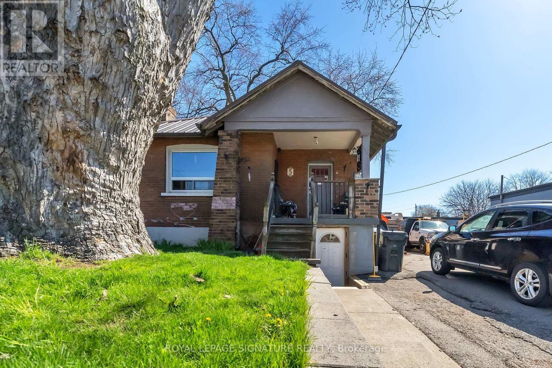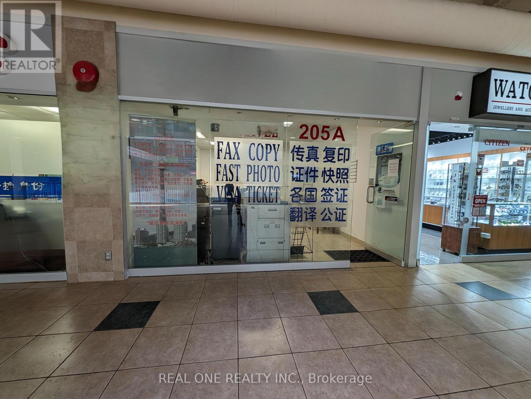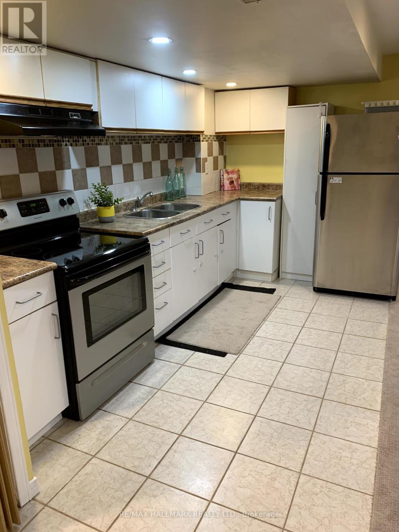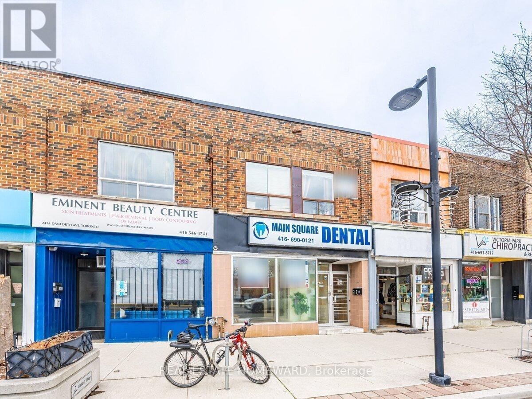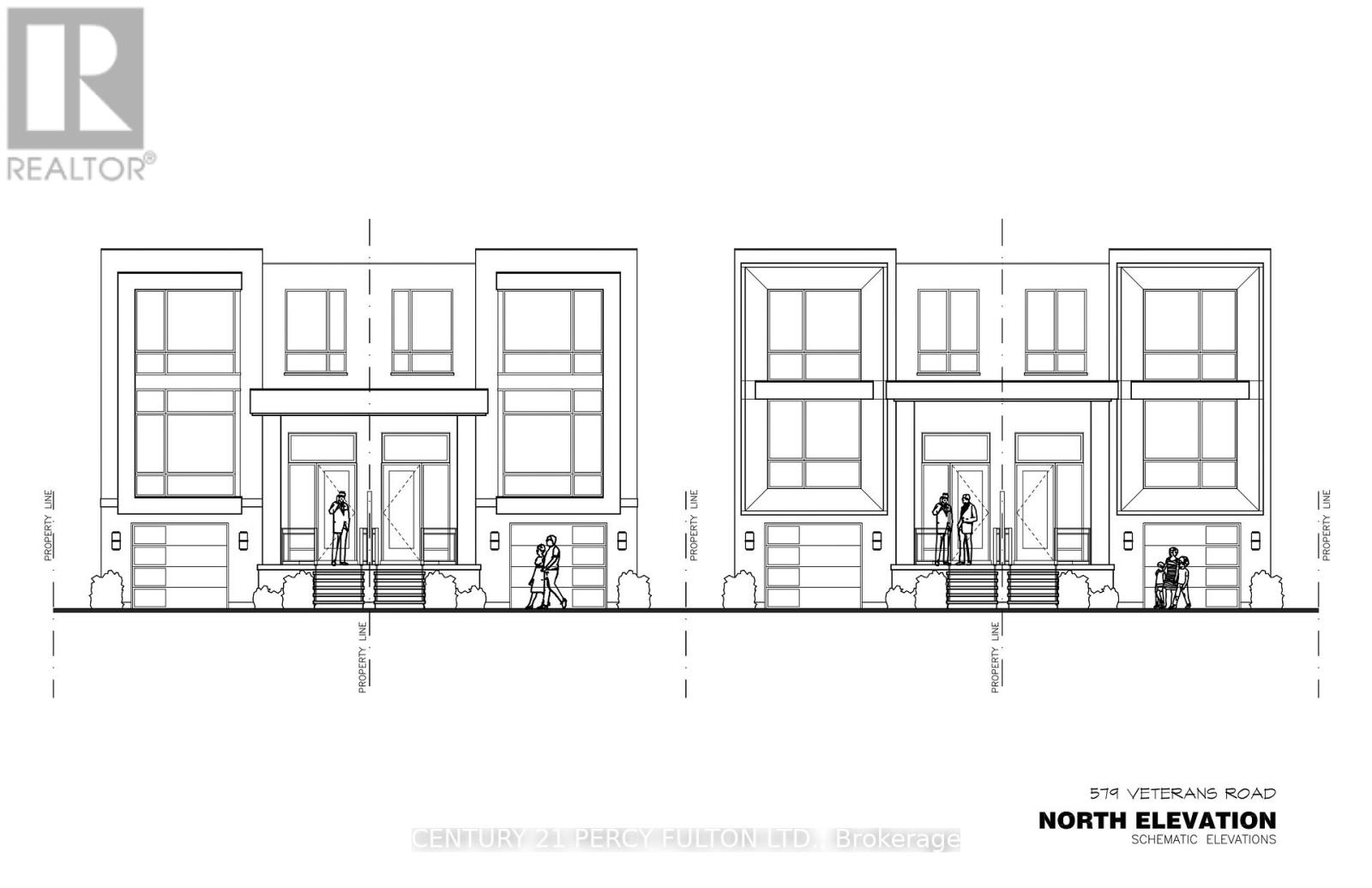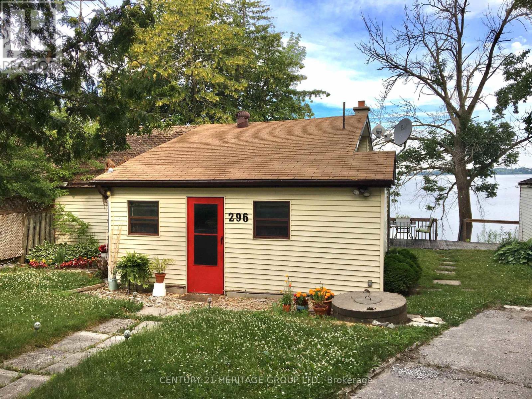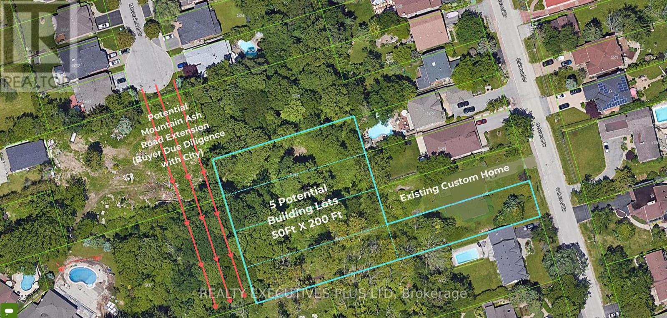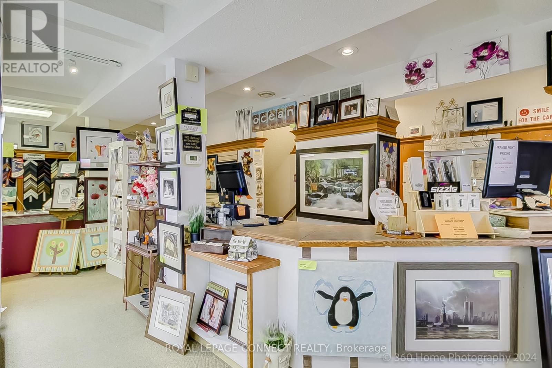BOOK YOUR FREE HOME EVALUATION >>
BOOK YOUR FREE HOME EVALUATION >>
304 - 101 Dundas Street W
Whitby, Ontario
!! Location !! Location !! Location !! Office Space Available In Downtown Core !! ** One Office room , One Open Large Room ,Corner Unit ** High Traffic Area On Corner Of Hwy 2 & Brock Street ** Handicapped Accessible washrooms, Elevator service. Fully Professional Office Building. (id:56505)
RE/MAX Millennium Real Estate
302 - 101 Dundas Street W
Whitby, Ontario
. (id:56505)
RE/MAX Millennium Real Estate
403 - 899 Queen Street E
Toronto E01, Ontario
Embrace the vibrant Leslieville community at Queen and Logan! This perfect location blends all the attractive features of downtown living like hip restaurants, coffee shops, boutiques, ice cream and cookie shops, while being in a quiet residential neighbourhood surrounded by single family homes and next to Jimmie Simpson Park. This spacious layout boasts nearly 700 sf of interior living space with an open concept living/dining area and floor-to-ceiling windows. The unobstructed views allow ample sunlight throughout the day. Modern finishes include a large quartz kitchen island, stainless steel appliances, wide-planked laminate floors and stylish bathroom. The den offers a private work space for remote workers. 24 hour streetcar at the doorstep that provides quick access to Financial District and more! **** EXTRAS **** Amazing amenities like rooftop terrace, community garden, state of the art gym, meeting room, dog wash, bike storage, and more! (id:56505)
Rare Real Estate
3 Belmuir Place
Toronto E08, Ontario
This Is The Opportunity You Have Been Waiting For! A Rare, Prime-Sized Vacant Lot On A quiet Cul-De-Sac (With Just 4 Homes & a Park), and in a Safe, Convenient, And Mature Neighbourhood with many new custom built homes. Approximately 17,000 Square Feet Of Premium Land And Ready To Be Developed (No old home to demolish). Double the size of most residential lots in the area. Just Steps To Eglinton Go Station (200 Metres), And A Short Walk To Parks, Good Schools, Public Transit, Shopping, Restaurants, Groceries, And More. Buyer To Pay All Development Fees, Permits, Levies, & Hookups. Buyer (& Their Agent) are To Complete Their Own Due Diligence. Pie Shaped Lot Is Approx. 47 Feet Wide At The Front & Widens to 153 Feet Wide At The Rear. It is 310 Feet Deep On The Left Side & 174 Feet Deep On The Right (Totaling approximately 684 Feet Perimeter). South West Lot Gets lots of Sun & Natural Light All Day Long! Priced to sell - don't miss out! Premium Lots like this rarely become available for sale - especially in this great Neighbourhood. **** EXTRAS **** Rare Opportunity To Own A Premium Vacant Lot Of This Size In Such A Prime Neighbourhood. Endless Possibilities & Potential. Builders, Investors, And End Users Looking To Build Their Dream Home In An Amazing Neighbourhood - Don't Miss Out!! (id:56505)
Keller Williams Referred Urban Realty
Th25 - 135 Mandrake Street
Ajax, Ontario
Durham Region's Newest Luxury Address. Brand New Build Never Lived In CORNER Two Level Townhouse in the Sought-after Durham Region With Unbelievable ROOFTOP Terrace Perfect For Entertaining. This Boutique Development Is FULLY UPGRADED With Premium Quality and Extraordinary Finishes. Stunning 2 Bed + Den 2 Bath With Floor To Ceiling Windows On Both Floors. Tranquil, Private and Gorgeous Balcony Access From Primary Bedroom. Oak Staircase, Hardwood Flooring, Luxury Granite Kitchen Countertop, Smooth Textured Ceiling. Modern Urban Lifestyle Home Architecturally Designed And Custom Built To The Highest Of Standards. Absolute Luxury Totally Finished Top To Bottom. No Details Have Been Spared - Providing The Discriminating Buyer With The Ultimate Luxury Living. Embrace Exceptional Living Experience and All Amenities That The Neighborhood Has to Offer. Steps To Supermarkets, Costco, Shopping Centres, Fitness Amenities, Library, Hospital. Minutes To Go Train Stations, Durham Region Transit and 401 Highways. **** EXTRAS **** TARION WARRANTY, Stainless Steel Fridge, Dishwasher, Stove, Washer, Dryer, Hardwood Flooring Throughout, Granite Countertops, Smooth Ceilings, Air Conditioning Unit (id:56505)
RE/MAX Hallmark Realty Ltd.
506 - 1285 Queen Street E
Toronto E01, Ontario
Stunning 2 bedroom, 2 bathroom corner unit with one of this prestigious building's best and biggest terraces. The Poet is a boutique condo building with only 6 floors and just 76 units in the heart of Leslieville. This wonderful condo features a number of upgrades including engineered European Oak throughout, upgraded showers and a custom pantry in the kitchen. Primary bedroom features an ensuite bathroom and a walk out to the expansive terrace which adds an additional 227 sq ft of usable outdoor space. The living room also features a walk out to the terrace and flows in to the open plan kitchen. The kitchen is well laid out with an island and breakfast bar and high end appliances. The second bedroom has its own window as well as sliding glass doors. There is a second, 4 piece bathroom. The foyer is generous with built in closets. Parking and locker included. Building features Gym, Party/Meeting room, Pet Spa and Roof Top Garden. Close to transit, restaurants and bars. **** EXTRAS **** Maintenance fees are estimated and TBD. Parking and Locker included. (id:56505)
Royal LePage Real Estate Services Ltd.
Bsmt - 1028 Pelican Trail
Pickering, Ontario
Beautiful and bright Basement apartment Located in the High Demand New Seaton Community. With A Walk-Up entrance and Close to All Amenities. Mins To Hwy 407, 412, 401 & Pickering Go Station (id:56505)
Royal LePage Signature Realty
121 - 38 Lee Centre Drive
Toronto E09, Ontario
Rarely Offered South Facing Executive Townhome on Street Level w/Terrace Overlooking Parkette. Both Street & Concierge Access to the Unit. Rare 2 Parking Spots on 3rd Level Next to Elevators.Open concept Main Floor Layout with 10 Feet Ceiling. Brand New Kitchen with Granite Counters, Backsplash, and S/S Appliances. Large Pantry, closet, and 3 Pc Bath on the Ground Fl.Gleaming Brand New Vinyl Floor on Both Levels. 9 Feet Ceiling on the Second Level, 2 Generous Bedrooms, and a newer 4pc Bath & Laundry. Super Condo Amenities: 24hrs Concierge, Pool, Gym, Billiard Room, Roof Top Garden w/BBQ, Party Room, Guest Suites. TTC@your door to Centennial College, U of T, Subway. Walking distance to SCT, YMCA, Supermarket, Minute to 401. Ready to Move In! Ideal for Couples, Small Family, Students, and Retirees. (id:56505)
RE/MAX Realtron Timachy Realty
14 Cunliffe Lane
Ajax, Ontario
Welcome to This Vibrant Family Oriented Community in Ajax, Located at Salem & Bayly, w/ Many Nearby Parks to Explore, Shopping, Dinning, Entertainment & Much More Just Minutes Away. This is Your Chance to Enjoy Modern Living at it's Best, Introducing Brand New Freehold End Unit Townhome Built by Fieldgate Homes! The Stunning Danforth Model is 2210 Sq Ft Above Grade. Beautifully Crafted 3-Story Layout, 4 Bedrooms, 3.5 Bathroom, 2 Balconies, Estimated Lot Size 24 Ft x 70 Ft, Featuring 9' Ceiling, Stone Kitchen Countertop, Oak Staircase, Hardwood on Main & Ground Floors, Extended Upper Cabinets, 5 Appliances Included, Full Basement, Garage Parking, Front & Rear Access w/ Covered Porch. Central Air Conditioning Included & Much More. 2 Minutes to Highway 401, 6 Minutes to Paradise Beach, 7 minutes to Big Box retailers like Costco, Best Buy, Cineplex etc. and 9 minutes to Ajax Go station. Don't miss this one! **** EXTRAS **** Kitchen Aid Stainless Steel Fridge, Stove, Dishwasher. Whirlpool Front Loading Washer and Dryer (id:56505)
RE/MAX Premier Inc.
14 - 470 Beresford Path
Oshawa, Ontario
Welcome To This Spacious Unit, 2-Bedrm Home. Family Friendly Living Space. Brand New House, Never Lived In, L Shaped Kitchen W/ S/S Appls, Very Bright & Plenty Of Natural Light. 2 Ample Sized Bedrooms.. Close To Costco, Hwy 401, Public Transportation, Shopping, Schools And Park. **** EXTRAS **** No Offer Date, First Come First Serve (id:56505)
Homelife/miracle Realty Ltd
103 - 33 Villiers Street
Toronto E01, Ontario
Approximately 800 Square Feet T.M.I and Utilities is the responsibility of the tenant. The space comprises 2 adjoining rooms, one setup as a post-production studio, and the other as an open concept office environment Located in the heart of the film/TV district, the newly renovated space is best suited for production studios/offices, creative, advertising, designers, distribution, marketing, programmers, animators, editors, writers etc. The space is located in a very convenient location, with direct access to Don Valley parkway north, and a couple blocks to the Gardiner Expressway West Onramp. Suites include:- Free company parking (including 2 reserved spaces).- Pre-wired for High Speed Fiber Internet- Board Room Facilities- Kitchenette- TTC Access-24/7 access- Independent Alarm System- Climate controlled (id:56505)
RE/MAX Escarpment Realty Inc.
306 - 1842 Queen Street E
Toronto E02, Ontario
Introducing the iconic Beach Loft! This unique and impeccably designed space is like no other. With its grand 20-foot ceilings, original exposed brick, and wide plank hardwood floors, it exudes character at every turn. The state-of-the-art chef's kitchen features high-end Dacor appliances seamlessly integrated with stunning Cesar Stone waterfall counters. Floor-to-ceiling windows and skylights flood the space with natural light. The large 200 sqft terrace affords privacy with tons of afternoon sun to enjoy. Notable features include smart home automation, a luxurious steam sauna, bespoke built-ins, a vintage boiler room door to a hidden pantry and an industrial steel catwalk leading to a unique 100 sqft catamaran net floor. This boutique Streetcar Developments building features just 12 units, perfect for the discerning Buyer. The Beaches area is a vibrant, family-friendly neighborhood known for its sandy beaches, parks, and boardwalk. Residents enjoy a variety of outdoor activities, including beach volleyball, swimming, and picnicking. The area boasts excellent dining options, boutique shopping, and a lively art and music scene. With easy access to downtown Toronto and a strong sense of community, The Beaches is an ideal location for those seeking a balanced urban and beach lifestyle. (id:56505)
Forest Hill Real Estate Inc.
1902 - 18 Lee Centre Drive
Toronto E09, Ontario
This Spacious Three-Bedroom, Three-Bathroom Condo Unit Has Been Fully Renovated. The Contemporary Design Features High-End Finishes, An Open-Concept Living Area, And A Modern Kitchen With All Kitchen-Aid Appliances(Stove, French Door Fridge, Dishwasher, Range Hood, and Microwave). Each Bedroom Offers Ample Space, Natural Light, And Luxurious Bathrooms. Upgraded kitchen with new cabinets, quartz countertops, backsplash, pot lights (Kitchen, bathroom, and hallway), and laminated flooring. Close To Many Amenities Such As TTC, STC, 401, Scarborough Town Centre, And the Library. **** EXTRAS **** Kitchen Aid S/S French Door Fridge, Stove, Range Hood Canopy, Dishwasher, Top Range, Washer & Dryer. (id:56505)
Homelife/future Realty Inc.
Main - 16 Elgin Street E
Oshawa, Ontario
One bedroom downtown Oshawa; one bus to University, Hospital; shopping; access to 407 and 401, gotransit etc. **** EXTRAS **** fridge, stove (id:56505)
The Realty Market Inc
430 Simcoe Street S
Oshawa, Ontario
Available one and two bedroom apartments above restaurant; coming soon new train station next door; rapid transit; access to highway; **** EXTRAS **** fridge, stove, no carpeting (id:56505)
The Realty Market Inc
417 - 3520 Danforth Avenue
Toronto E06, Ontario
Absolutely Stunning Sun-Filled & Spacious 1 Bed + Den Corner Unit With A South West Exposure. Open Concept Layout Boasting WidePlank Flooring, Stainless Steel Appliances, High Ceilings, Granite Countertops, Ensuite Laundry And The Den Can Easily Be Used As A Second Bedroom With A Walkout To The Balcony. Amenities Include: Party Room, Fitness Centre, Outdoor Patio Including Bbq & Lounge Area. Close To Warden Subway Station, Shops, Schools, Parks And More! Freshly Painted **** EXTRAS **** S/S Fridge, S/S B/I Dishwasher, S/S Microwave, S/S Stove, Washer And Dryer. (id:56505)
Housesigma Inc.
1094 - 100 Mornelle Court
Toronto E09, Ontario
Excellent Opportunity Attention First Time Home Buyers Or Investors. Walking Distance To University Of Toronto. Centennial College, 24 Hr TTC, Pan Am Sports Centre, Hospital, Hwy 401, Shopping, Places Of Worship. Amenities Include Gym, Swimming Pool, Sauna, Party Rm, Bright & Spacious 2 Bedroom + 1 Bedroom (main floor) - 2 Full Washrooms. Shows well. **** EXTRAS **** Fridge, Stove, Washer, Dryer Microwave, All Elf's & Window Coverings. 1 Underground Parking Spot. (id:56505)
Homelife/vision Realty Inc.
7 Savanna Court
Whitby, Ontario
Fabulous Area, Spacious, & Brand New 4 Bedroom. Open Concept Kitchen With Pantry Room, Maple Cabinet, Granite Countertop And Family Size Large Breakfast Area. Stainless Steel Appliances. Large Master With Ensuite (Glass-Enclosure Shower) & Walk-In Closet. 2nd Floor Laundry Room. Please Submit Rental Apps And Credit Report Before Offer. **** EXTRAS **** Fridge, Stove, Dishwasher, Range Hood, Central Ac, All Windows California Shutter, All Elfs, Garage Door Opener & Remote Control. Washer & Dryer. (id:56505)
Right At Home Realty
Main - 1356 Queen Street E
Toronto E01, Ontario
Rare Opportunity To Lease A Wide Open Main Floor And Basement Space With High Ceilings On Queen East In The Heart Of Leslieville. Take Advantage Of Excellent Visibility With Large Windows And Signage. 2 Washrooms. Ideal For A Variety Of Uses. Total Area Includes Basement (High Ceilings). **** EXTRAS **** Tenant To Verify All Measurements, Info & Verified Uses. (id:56505)
Envoy Capitol Realty Inc.
5 (1,3 & 5) Elward Boulevard
Toronto E06, Ontario
This parcel of land includes 3 properties: 1 Residential 2-bedroom bungalow, 2 industrial buildings, both leased month to month. Great opportunity for investor or user. Please note Buyer / Buyer's agent to verify all measurements and zoning. Seller & Seller's Agent(s) do not warrant the retrofit status of basement units. **** EXTRAS **** LEGAL DESCRIPTION: PLAN M448 LOT 14 TO 16 PLAN 1936 PT LOT 38; PLAN M448 LOT 13 PT LOT 12 (id:56505)
Royal LePage Signature Realty
203 - 4438 Sheppard Avenue E
Toronto E07, Ontario
1124sqft (as food court 1774sqft) for**Retail,**food court,**office.** Property For Sale! Great Price In This Building With Large Retail Unit At Oriental Center, Prime Location, Facing Elevator @ High Visibility & Traffic , Close To Food Court , Ample Surface & Underground Parking , Easy Access To Ttc, Hwy 401, Scarborough Town Ctr, Professionally Finished W/ Glass Door, Ceramic Flooring, Perfect For Your Business Operation. **** EXTRAS **** 1124sqft (as food court 1774sqft) for**Retail,**food court,**office.** Property For Sale! (id:56505)
Real One Realty Inc.
Bsmnt - 1 Greybeaver Trail
Toronto E10, Ontario
Cozy Basement Apartment With 2 bedrooms, 1 washroom, In-Suite Laundry, Storage, Separate Entrance and Two(2) Parking Spots. Close To All amenities, Easy Access To The Lake, 401, TTC, GO Transit And Neighbourhood Schools. Rent ICncludes, Heat, Hydro, Parking and Water. **** EXTRAS **** Fridge, Stove, Coin Operated Washer & Dryer (id:56505)
RE/MAX Hallmark Realty Ltd.
2438 Danforth Avenue
Toronto E02, Ontario
Excellent investment opportunity in a great location on the north side of Danforth Ave, just east of Woodbine Ave. Two-2 bedroom apartments on upper level with approximately 1500 sq.ft. commercial space on the main floor + full basement. Currently setup as a dentist office (over 15 yrs) with separate divided rooms/offices and can be converted accordingly to future tenant/end-user. **VTB option available** **** EXTRAS **** (2) fridges, (2) stoves, (2) rangehoods, (2) gas furnaces, (2) hot water tanks, (1) central air conditioner, all electrical light fixtures, all window coverings, office desk on main floor. (id:56505)
Real Estate Homeward
579 Veterans Road
Oshawa, Ontario
Calling All Builders/Investors. Great Opportunity To Build 4 Semi Detached Homes. City of Durham Consent/Approved To Build 4 Semi, SIZES LOT A 25'.97 x 203'.72, LOT B 25'.97 x 203'.72, LOT C 25' x 206.32, LOT D 25'.96 x 208'. Conduct Your Own Due Diligence, Developer To Apply his Plans and Permits, And Remove Conditions and Pay Levies, Seller Possess City Approval Letter for 4 Semis. Currently Detached House On The Property, Fully Renovated, Tenanted, Monthly Income $3100. **** EXTRAS **** Drawings Above Shows 4 Semis is for an Idea Only (Not Actual Drawings). Create your own Drawings. (id:56505)
Century 21 Percy Fulton Ltd.
296 Williams Point Road W
Scugog, Ontario
WATERFRONT! Amazing opportunity to own a waterfront property in the sought after neighborhood of Williams Point. Unique pie shaped corner lot offers privacy and approximately 75 feet of frontage on Lake Scugog. Hard bottom shore and spectacular sunsets. Very close to Port Perry (15 mins) with easy access to 401 and 407. Located on municipal road with year round access and school bus with easy access to 401 and 407. Located on municipal road with year round access and school bus year-round dream waterfront home. Selling ""as-is."" Seller acquired property in 2019 without official ownership of 25' feet (water frontage). Was previously a planned accessway to lake. Owner secured additional property with township in 2019. Updated property index map and topo- survey available. (id:56505)
Century 21 Heritage Group Ltd.
516 Oakwood Drive
Pickering, Ontario
Development Opportunity! Attention Builders! Investors! Land Developers! Prime Building Lots Available in Prestigious South Pickering! 3 - 5 Potential Premium 50FT X 200FT Building Lots with Mountain Ash Road Extension! Beautiful Location being Steps to Waterfront! Excellent Opportunity to Develop in this Exclusive Community Surrounded by Custom Homes! 1 Lot 50FT X 200FT Currently Fronting on Oakwood while the other Potential Lots all In-Between Rougemount and Oakwood. Scalable Development Opportunity as well with Other Vacant Lots also Listed on MLS. Please See Attached Reference Plan. (id:56505)
Realty Executives Plus Ltd
922 Simcoe Street N
Oshawa, Ontario
Custom Framing Business, Art Gallery, Giftware/Collectibles, Ashton Drake Dolls, Lampe Berger, Macintosh Mugs and More. Proudly presenting a successful and long-established custom framing business that has been a cornerstone of the community for over 3.5 decades. As the founding owners looks to pass the torch, this thriving enterprise is now on the market, offering a rare chance to acquire a legacy of excellence in custom framing. Unmatched Expertise and Craftsmanship, Extensive Client Base, Prime Location, Diverse Services, Large Facility and Extensive Inventory. --- Services Offered: Framing Pictures, Photos, Needlepoint, Certificates, Hockey/Sports Jerseys, Cards, Pins, Tools, Floor Plans, Posters, Canvases, Plakmount, War Metals, Puzzles, Children Drawings. **** EXTRAS **** Great Income, Low Rent. Easy Turnkey Business. Extensive Stock/Inventory Included. Support and Training will be Provided during the transition to ensure the continued success of the business. (id:56505)
Royal LePage Connect Realty
1701 - 80 Cumberland Street
Toronto C02, Ontario
This luxurious renovated upscale penthouse boasts an exceptional feature that sets it apart: an expansive oversized terrace with three total private terraces. These outdoor spaces enhance the living experience, offering stunning views and ample opportunities for outdoor entertaining. Each terrace walkout provides a unique vantage point, making this penthouse truly superior. Positioned on the 17th floor, the corner two storey unit is flooded with natural light and showcases stunning city views. The main floor includes a 2-piece powder room, a spacious kitchen, open living and dining areas, and an oversized family room with granite floors. Upstairs, the large master bedroom features an ensuite bathroom and a large closet, while the second bedroom is equally spacious with its own bathroom. Scandinavian engineered hardwood flooring completes the upper spaces. Enjoy seamless indoor-outdoor living at the pinnacle of Yorkville. **** EXTRAS **** Perfect for established professionals seeking a luxurious two storey home in a stylish area,each unit offers more space,providing a house-like feel. Escape the typical boxy condos elsewhere. 24-hour concierge,fitness center,rooftop terrace. (id:56505)
Royal LePage Real Estate Services Ltd.
710 - 27 Rean Drive
Toronto C15, Ontario
Prime Location , Very Functional Layout and Very good Maintain With All Furniture Included. Good For New Comer and Students. Close To Shopping Mall and Highway. Very Quiet and Decent Condo Building. **** EXTRAS **** Fridge, Stove, Range Hood, Dishwasher, Washer, Dryer( large and upgraded), All Furniture In Photos and One Parking (id:56505)
Real One Realty Inc.
3701 - 15 Iceboat Terrace
Toronto C01, Ontario
Luxurious 1 Bed Condo Suite Located At The Heart Of Toronto's Financial & Entertainment District! Situated On The 37th Floor W/Spacious Open Flr Plan & Balcony. Ample Storage, Beautiful High Gloss Cabinets. Many Amenities, Party Room, Indoor Pool, Whirlpool, Games Area, Pet Spa, Visitor Parking More. Close To Grocery Stores, Stadiums, Harbour Front, Shopping, Go Transit, Entertainment, Dining, Cafes. Minutes To Lakeshore, The Gardiner, QEW. (id:56505)
RE/MAX Escarpment Realty Inc.
Upper S - 1213 Dundas Street W
Toronto C01, Ontario
Make your home in our bright and sunny 1 Bdrm unit located in the heart of the trendy & central Trinity-Bellwoods area. Recently renovated, this unit was built from from the studs. Enjoy your mornings eating at your breakfast bar or one of the many street side cafes. Enjoy condo style living without the elevator. Tons of storage, great appliances, stone kitchen & Bathroom counters, and so much more. **** EXTRAS **** Wall mounted flat screen tv bracket. Easily accessible exclusice parking spot. ss fridge/stove/microwave, forced air heat/ac, water is included, 50% Hydro. (id:56505)
Forest Hill Real Estate Inc.
633 - 161 Roehampton Avenue
Toronto C10, Ontario
Live In The Heart Of Yonge & Eglinton. Modern 1 Bedroom Plus Den Condo In A Great Community. Quiet Courtyard View With Large West Facing Balcony. Open Concept Kitchen/Dining/Living. 9 Ft Ceilings.Lots Of Natural Sunlight. Includes One Locker. Short Walk To Eglinton Subway & Future LRT, Restaurants & Shops, Loblaws, LCBO, Parks, Top Rated Schools. Outdoor Pool, Outdoor Hot Tub, Spa, Bbq, Outdoor Fire Pit, Social Room, Gym, The Cave With Golf Simulator & Billiard/Party Room.Great Investment Or For End User. **** EXTRAS **** Interior Photos Prior To Current Tenancy. (id:56505)
Slavens & Associates Real Estate Inc.
C - 1537 Eglinton Avenue W
Toronto C03, Ontario
This Spacious Two Levelled Open Concept Unit With Great Style. Fantastic Location, Walking Distance To Eglinton West Subway Station, Shopping And Restaurants. Turnkey With All Utilities Included Except For Cable Television. Two Generously Sized Bedrooms, Kitchen, Living Room And One Bathroom. **** EXTRAS **** One Parking Spot Available For $100/Month. (id:56505)
Psr
1397 Yonge Street
Toronto C09, Ontario
Location! Location !Location. A corner very busy hero certified burgers franchise Downtown location just right on busiest intersection of Yonge St 1 Block South Of St Clair Surrounded By Offices ,Homes & Condos. Big patio boosts the Walk in and sales. Turn key business with Very high Net profit boosting lots of Walkins and online order sales , low food costs and expenses . Modern buildout , No renovations required and Long 8 years of lease term remains with likely further renewal. The restaurant features 2 full washrooms in the basement and kitchen in the basement which can be used as secondary kitchen for other food operations along with spacious working space. Hurry! wont last long **** EXTRAS **** Turn Key Business. !!! .Patio , Fully Equipped 2 Kitchens. Long lease ,Financial And Equipment List Is Available Upon Request. Approx square footage based upon upper and ground level. (id:56505)
Century 21 Empire Realty Inc
1003 - 20 Bloorview Place
Toronto C15, Ontario
Stunning Sun Filled 2Br+Den & 2 Bath With Spectacular Views & 9Ft Ceilings. ***Boasting 990Sqft Of Open Concept Living & W/O To 80Sqft Balcony. ***Extremely Rare 2 Parking Spots & Locker, Makes This The Ideal Family Home. Sought After Split 2Bdrm Layout With Primary W/O, Large 4Pc Ensuite & W/I Closet W/Built Ins! Every Amenity You Could Imagine Bringing Complete Luxury! Easy Access To Ttc, Subway & Go Station. Extras:All Elf's, S/S Appliances, Built In Shelves, Front Load Washer/Dryer, Close To Schools, Fairview Mall, North York General Hospital, Sports Simulator, Indoor Pool, Gym, Party Room, Library, Visitor Parking. (id:56505)
RE/MAX West Realty Inc.
1507 - 188 Fairview Mall Drive E
Toronto C15, Ontario
Be the tenant to enjoy living in a new 2 bedroom condo facing North & East. 9 Feet Ceilings, Modern and open concept Kitchen, Walk to Fair view mall,Library,Schools,Cineplex theatre, buses, don mills subway station, Restaurants, shoppers drug marts , located beside Hwy 401 & 400 ,Fabulous Amenities:Gym,Fitness Room, Rooftop Deck, Bbqs,Concierge & More **** EXTRAS **** One underground parking is included. (id:56505)
Right At Home Realty
503 - 500 Dupont Street
Toronto C02, Ontario
Annex neighborhood. It is located smack in the center of Toronto. This position, between the University of Toronto, Bloor Street, and Casa Loma, provides easy access to all regions of the city via Bathurst and Dupont metro stations. This brand new condo is a charming two-bedroom with study with a large terrace (238 square feet), offering a south-facing corner layout with stunning views of the CN Tower and metropolitan surroundings. It features one parking space.It features 9-foot ceilings, floor-to-ceiling windows that let in lots of natural light, laminate flooring, an open concept floor plan, and modern living amenities for your enjoyment and relaxation. **** EXTRAS **** Fridge, Cooktop, Oven, Dishwasher, Microwave with hood fan,, Washer/Dryer, Elfs & 1 Pkg (id:56505)
Bay Street Group Inc.
57 St Nicholas Street
Toronto C01, Ontario
Welcome to this exquisite Victorian home, circa 1884, meticulously renovated to the highest standards, seamlessly blending historic charm with modern luxury. Boasting 3 generous bedrooms and 4 bathrooms, this residence offers spacious living with large principal rooms adorned with wide-plank Canadian white oak flooring throughout.The heart of the home is the chefs dream Bellini kitchen, a masterpiece featuring solid wood hand-painted bespoke cabinetry and high-end stainless-steel appliances including a 6-burner Thermador range, Miele integrated refrigerator, and Thermador integrated dishwasher. Ideal for culinary enthusiasts, this kitchen combines functionality with timeless elegance.Each of the 3 bedrooms offers ample storage, ensuring both comfort and convenience. Additional features include a dugout basement providing ample storage space and preserving the home's original character. With parking and a walk score of 99, this property offers unparalleled convenience for daily errands and commuting needs.This property offers a rare opportunity to own a piece of history with all the comforts of contemporary living.Dont miss out on experiencing the charm and sophistication of this renovated Victorian gem. Schedule your viewing today! (id:56505)
RE/MAX Hallmark Realty Ltd.
103 - 40 St Clair Avenue
Toronto C02, Ontario
This is a beautiful sushi restaurant located inside a business building. It is close to the subway and boasts a spacious interior. Has an LLBO license. All Business Number Are Provided By Seller And Listing Agent Has Not Verified Accuracy, Buyer And Buyer Agent Are Advised To Do Proper Due Diligence. (id:56505)
Homelife Landmark Realty Inc.
254 Finch Avenue E
Toronto C14, Ontario
Live Large In This Spacious 3Br, 3Bath Townhome. Enjoy The Luxury Of An Open Concept Living/Dining With A B/I Modern Crystal Fireplace, Potlights & Gleaming Hardwood Floor. Kitchen Boasts Fresh S/S Appliances, Breakfast Nook & W/O To Balcony Perfect For A Relaxing Morning Coffee. Large Master Bedroom With Luxurious 4Pc Ensuite Bath, Walk In Closet & Private Balcony! Finished Basement Can Be Used As A Spare Bedroom, Home Office Or Entertainment Area! Close To Shops & More. **** EXTRAS **** Stainless Steel Fridge, Stove, B/I Dishwasher & Range Hood. All Elfs. (id:56505)
Rife Realty
2516 - 488 University Avenue
Toronto C01, Ontario
Prime Location At University & Dundas, Exceptional 3 Bedroom + Den Luxury Suite. Den May Be Used As 4th Bedroom. Large Balcony With Fantastic View. 9'ft Floor-To-Ceiling window. Modern Kitchen With Many high-end Upgrades. Direct Access To Subway. Walk To U of T, UHN Hospitals, Eaton Centre, Ocad, Dental School, U Of T, Ryerson, City Hall, Financial District, College Park Shops, Finacial District & Spadina China Town **** EXTRAS **** Upgraded Mirror TV In Master, B/I Wine Fridge, Freestand Bath Tub, Customer Made Blinds. Electrical lighting Fixtures, B/I Appliances (Fridge, Dishwasher, Microwave), Stacked Washer & Dryer (id:56505)
Living Realty Inc.
1451 Dundas Street W
Toronto C01, Ontario
Current business is a hair and nail salon, owner will consider selling business and equipment. 1200 sqft Main floor plus partial basement. Lane access for 1 car parking. Great location owner will consider all type of businesses. $3300 plus tmi($9) plus utilities. **** EXTRAS **** all light fixtures belonging to the owner of the property. (id:56505)
RE/MAX West Realty Inc.
150 Dundas Street W
Toronto C01, Ontario
For Sale: Chinese Restaurant, a Complete Turn-Key Business Opportunity. A Well-Established Dining Venue with Over 50 Years of Operation! Licensed with LLBO. Located in a Highly Sought-After District, right next to Yonge & Dundas Square. Conveniently Walkable to TTC Subway Station and Greyhound Bus Terminal. Enjoy Extremely Affordable Rent. Situated in a High-Population Density Area, This Represents a Strong Investment Prospect! There's also option to Convert it into a Different Restaurant Type with the Landlord's Approval. The Sale Price Includes all Equipment and Chattels. **** EXTRAS **** Gross Rent: $8,906 /Month + H.S.T. Rental Items: Dishwasher and Hot water tank. (id:56505)
RE/MAX Excel Realty Ltd.
55 Hazelton Avenue
Toronto C02, Ontario
Welcome to unique residence located on most luxurious and desirable neighbourhoods in Toronto! This 3+1 bedroom residence is ideal blend between historic Victorian architecture and modern design. Steps from fine entertainment, world class restaurants, boutique shops, art galleries & fitness studios. Completely restored & renovated with high end finishes & appliances. Oversized breakfast, elevator, 2 laundries (basement & 2nd floor), plenty of storage Rare detached garage for 2 cars. All bedrooms with walk-in closets & heated floor ensuite. Home automation, cameras, security. Indoor/outdoor speakers, private yard with lush garden & out door kitchen. **** EXTRAS **** Please note that photos are virtually staged. (id:56505)
Forest Hill Real Estate Inc.
L15 - 2191 Yonge Street
Toronto C10, Ontario
Welcome to the Quantum 2 by Minto, directly at the corner of Yonge and Eglinton. This spacious and sun-filled PENTHOUSE loft is a must-see, featuring luxurious finishes and a true penthouse feel perched on the 6th floor with no units above this unit. Soaring high ceilings at nearly 11 ft with floor-to-ceiling west-facing windows that bathe the space in sunlight. The full-sized kitchen has a grand appearance, featuring extended upper cabinetry for tons of storage space, a generously sized island with breakfast seating, and a solarium-style dining area perfect for entertaining. The Extra-wide space past the front entrance is perfectly sized to use for a work-from-home station, providing similar functionality as a den. The dining area can also double as a second workspace. Floor-to-ceiling sliding solid wood doors on the entrance and closets. The lofts enjoy PRIVATE elevators separate from the main tower. The Condo is directly across the Eglinton subway station for a 30-second walk door-to-door. This unit must be seen in person to experience the uniqueness in comparison to other typical condos. Offers anytime. **** EXTRAS **** Steps to restaurants, stores, parks, trails, comm center. One block from Loblaws, Farm Boy, Metro, Goodlife + cinema. Hop onto TTC and future LRT. 24h concierge, pool, sauna, gym, yoga studio, car wash, BBQs, party room, guest suites + more (id:56505)
RE/MAX Paramount Realty
516 - 72 Esther Shiner Boulevard
Toronto C15, Ontario
Great location. Luxury, bright, well-kept, owner-occupied Tango 2 condo. Clean & move in condition. 1 bedroom + Den. 688sqft + 98sqft balcony total 786sqft. Ensuite large storage (locker) area. Including 1 parking. Steps to TTC subway (Bessarion & Leslie stations), GO station (Oriole station), Ikea, Canadian Tire, McDonald, new recreation centre, library, park, child care centre, dentist, pharmacy, convenience store, nail salon, pilates club, Spa & physio/massage, gas station. Close to NY General Hospital, Bayview Village, Fairview Mall, supermarket, min to Hwy 401/404. Amenities: 24 Hrs concierge, gym, party/meeting room, guest suites & visitor parking. **** EXTRAS **** Brand new light fixtures, clear view, not direct face to residential buildings. (id:56505)
Living Realty Inc.
F-43 - 101 Charles Street E
Toronto C08, Ontario
Parking Space In X2 Condos, P6-43. Buyer Must Be A Suite Owner In The Building. Taxes And Condo FeesAre Estimates Only, Buyer Must Confirm Taxes And Condo Fees. (id:56505)
Sotheby's International Realty Canada
11 Ridgewood Road
Toronto C03, Ontario
Experience the epitome of comfort, prestige & sophistication in this extraordinary residence located within the esteemed Forest Hill community. Crafted in 2017 by the renowned architect Lorne Rose, this custom Danieli home-built masterpiece boasts southern exposure, 4+1 bedrooms, 7 bathrooms, and approximately 8,000 square feet of living area. Set on a sprawling 62 by 266 feet ravine lot, the home seamlessly blends elegance, modern design, and inspirational elements. High ceilings, finest finishes, and a zen-style backyard featuring a yoga station and potting zone, this residence transcends imagination, offering a sanctuary that radiates peace and tranquility. **** EXTRAS **** Wolf Integrated M'wave Drawer;2 Miele Dw's;48\" Wolf Dble Oven W/6 Burners & Griddle; Vent-A-Hood; Sub-Zero Fridge W/2 Pull Out Drwrs;Sub-Zero Freezer;Sub-Zero Wine Cooler; Wine Cellar.Dancing Studio, Wet Bar & Gym. Security Sym. (id:56505)
RE/MAX Realtron Barry Cohen Homes Inc.








