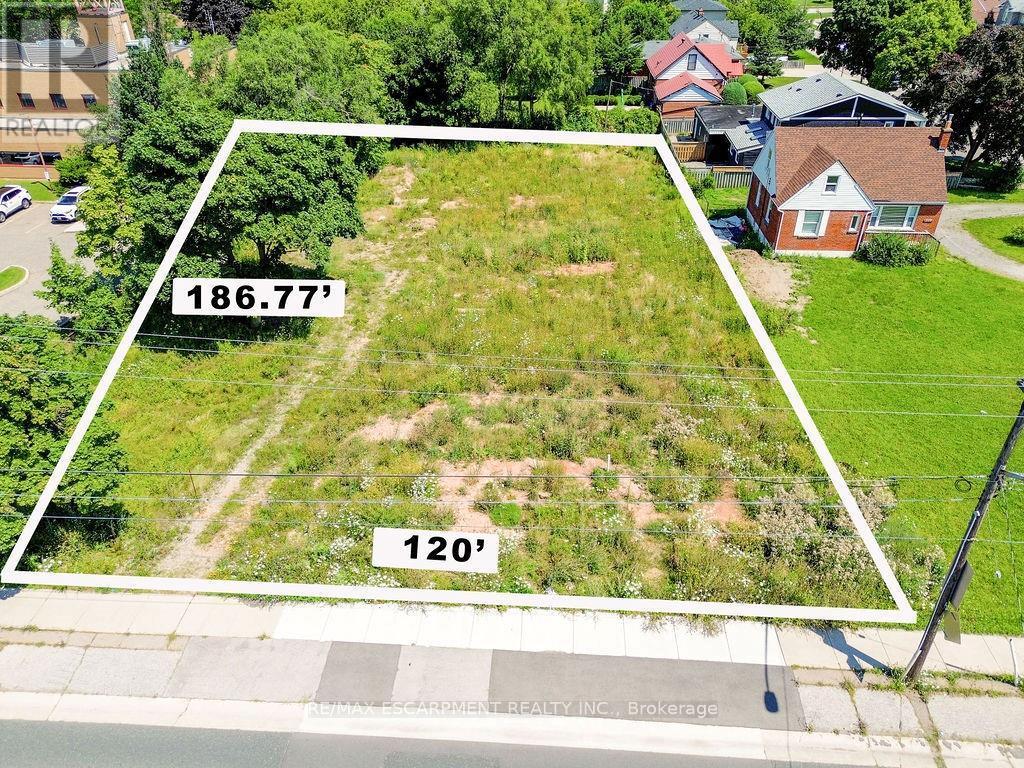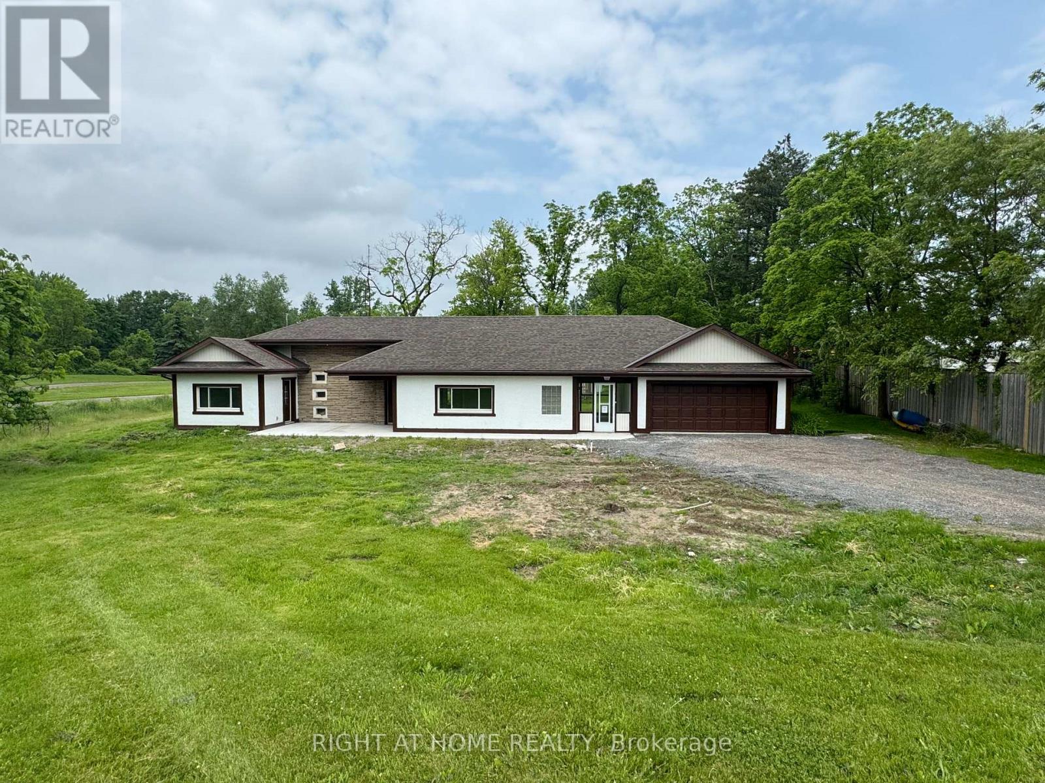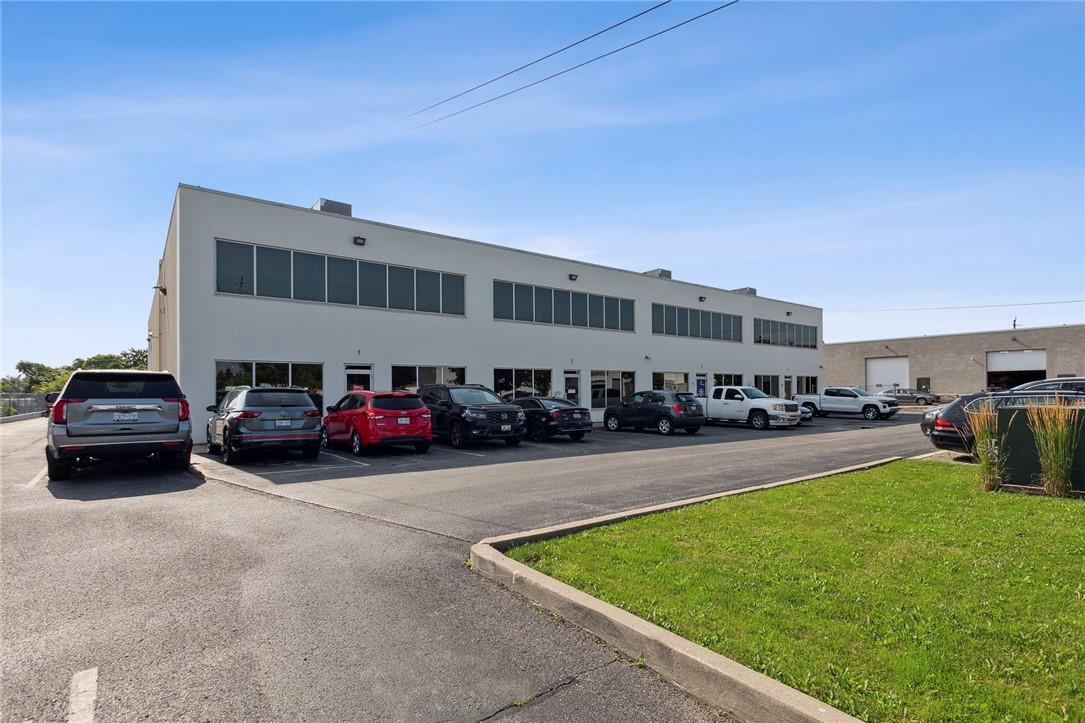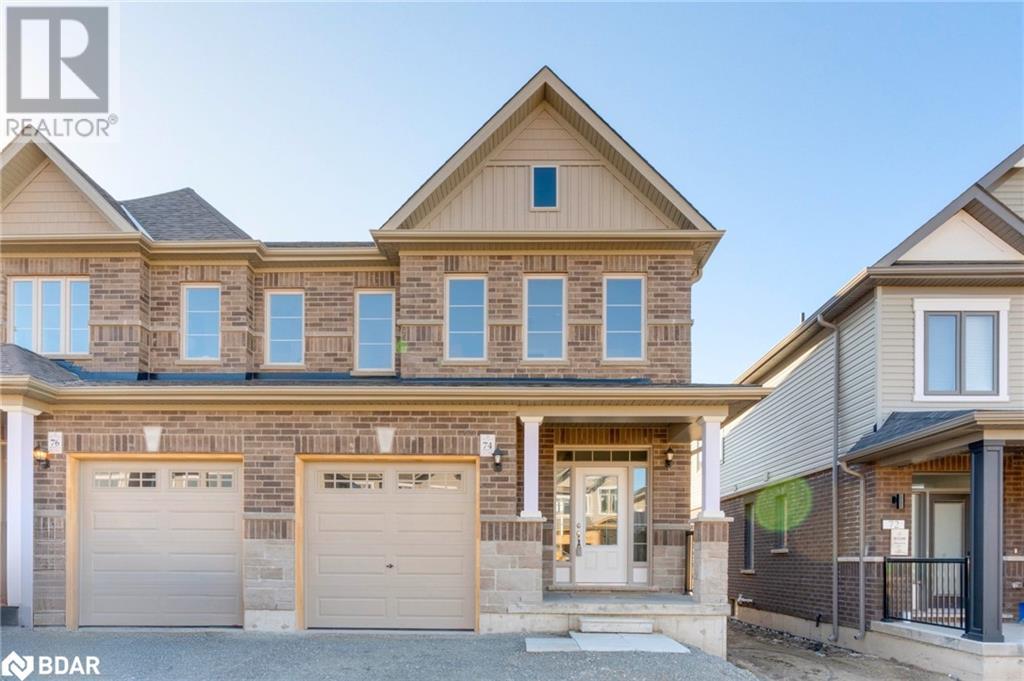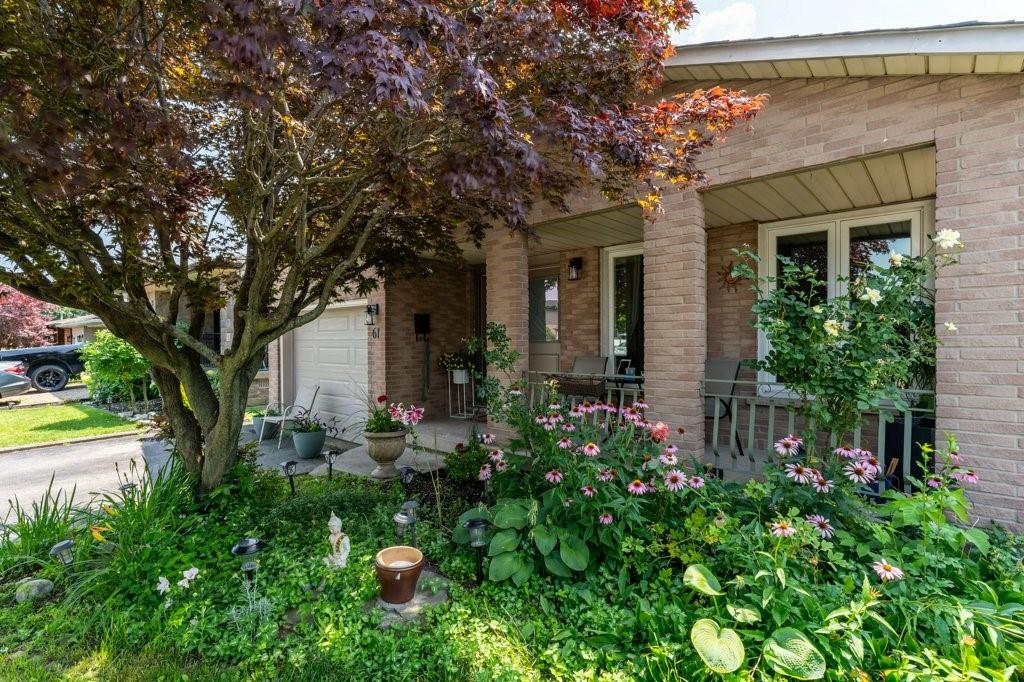BOOK YOUR FREE HOME EVALUATION >>
BOOK YOUR FREE HOME EVALUATION >>
810 - 650 King Street W
Toronto C01, Ontario
The Best Of King West. Masterfully Designed Two-Bedroom Condominium At One Of Downtown Torontos Finest Addresses. Coveted South-East Corner Residence Merges Style And Sophistication Through High-End Custom Features And Contemporary Finishes. Panoramic Floor-To-Ceiling Windows Showcase Unobstructed CN Tower & Skyline Views. Remarkably Spacious Open Floor Plan. Sun-Flooded Principal Rooms Flow Seamlessly Onto Massive Wraparound Terrace Through Two Walk-Out Access Points. Trendy Designer Light Fixtures, Automatic Blinds, Hardwood Floors & Abundant Storage Throughout. Foyer W/ Custom-Designed Floating Shelf & Mirrored Black Panel Wall. Sleek Black-Tiled Guest Bathroom W/ Combined Bathtub & Shower. Modern Eat-In Kitchen W/ Integrated F/F, Premium Appliances, Beverage Cooler, Expansive Central Island W/ Breakfast Bar & Elegant Mirrored Backsplash. Dining Room W/ Custom Pantry & Exquisite Built-In Bar W/ Granite Countertop. Bright Living Room Outfitted W/ Loft-Style Concrete Finishes & Flood Lights For Stunning Nighttime Ambiance. Generously-Sized Primary Bedroom Has Floor-To-Ceiling Windows W/ Automatic Blackout Blinds, Stylish Accent Wall, Fully-Appointed Walk-In Wardrobe, Additional Closet Space & Three-Piece Ensuite. Second Bedroom W/ Large Closets, Textured Accent Wall & Oversized Windows. Highly-Desirable Continuous Balcony Is Barbecue-Ready W/ Professionally-Maintained Greenery & Mesmerizing Vistas. Conveniently-Positioned Underground Parking Spot & Storage Locker Included. Access To Building Amenities, 24-Hour Security, Fitness Centre & Private Social/Coworking Courtyard. Sublime Location Among The Best Shopping, Dining & Entertainment On King Street West. **** EXTRAS **** Bosch F/F & 5-Burner Cooktop, DW, Frigidaire Beverage Cooler, Panasonic Microwave, Sound System, Whirlpool WD, Remote Control Blinds, 24-Hr Concierge Security, Parking Spot, Storage Locker, Fitness Centre & Resident Courtyard Access. (id:56505)
RE/MAX Realtron Barry Cohen Homes Inc.
37 Heatherwood Crescent
Markham, Ontario
Property Built On 2 Ravine Lots. Fabulous Beautiful Home In Prestigious Unionville Area. Back Onto tranquil Ravine. Traditional Details & Modern Luxury, Features 4+1 Brms, Gourmet Kitchen With Central Island, Breakfast Area W/O To Huge Two Level Deck, Gorgeous Hardwood Flooring, California Shutters, Pot Lights, And More... Professional Finished W/O Bsmt With B/I Bar, 3Pcs Bath, Sauna, Heated floor, 9Ft Ceiling & Home Theater Equipment. Detailed Handcrafts. House Offers An Impressive Living Experience. The quiet Retreat From City. Close To Parks, Transits, Shopping, Restaurants, Good Schools. (id:56505)
Homelife New World Realty Inc.
46 Townline Road
Haldimand, Ontario
Truly Irreplaceable, Executive Country Estate Home Custom built in 2003 offering 5 bedrooms, 3 bathrooms all situated on picturesque 1.3 acre lot backing onto meandering Nanticoke Creek complete with walk out basement. Incredible curb appeal w/ all brick exterior, custom finished detached 28 x 32 heated garage with LL garage access, oversized attached garage, & entertainers dream back yard Oasis w/ upper level composite decking, & lower level WO to concrete patio area. The open concept interior layout will be sure to impress offering approx. 5,000 sq ft of exquisitely finished living space highlighted by 9 ft ceiling throughout with multiple tray ceiling accents, gourmet eat in kitchen featuring custom hickory cabinets, formal dining room, spacious living room overlooking stunning backyard & creek, 3 MF beds w/ primary suite with ensuite & WI closet, add. 2 pc & 4 pc primary bath. The walk out basement allows for Ideal in-law suite/2 family home w/ large rec room, 2 additional beds. (id:56505)
RE/MAX Escarpment Realty Inc.
713 - 35 Hayden Street
Toronto C08, Ontario
Excellent Location. 100 % Walk Score. 1 Bdrm & 1 Bath In A Fabulous Condo Bldng At The Core Of The City. Across The Street FromBloor-Yonge Subway Entrance. Steps To Yorkville W/Some Of Finest Restaurants & Shopping In The City. Amenities Include 24Hr Concierge/Security,Guest Suites, Visitor Parking, Meeting Rm, Indoor Pool, Hot Tub, Excercise Rm, Rooftop Lounge & More! **** EXTRAS **** Ss Fridge, Ss Stove, Ss Dishwasher, Washer And Dryer. Electrical Light Fixtures (id:56505)
Homelife Landmark Realty Inc.
205 Highway 8
Hamilton, Ontario
Attention Developers! 120' of exceptional building opportunity along Hwy 8 in a prime Stoney Creek location. Close to schools, shopping, public transit & QEW. East side 60' of lot is serviced for 2 semis (approx 2000sqft). Full set of drawings are available. Currently zoned R6- single, semi, duplex, townhomes. Buyer to do their due diligence. (id:56505)
RE/MAX Escarpment Realty Inc.
706 Highway 6
Hamilton, Ontario
Investors! A unique Property with 2 Houses and 50X184 Barn. The Main House offers a Fully updated interior, with Updated floors, Renovated Bathrooms, Updated kitchen with Quartz counters. Heated Radiant Floors throughout the Home. The Guest House currently tenant occupied Offers 1000 sqft of Finished Living space with 1 bedroom, 3 piece Bath, spacious Living room and a fully functional Kitchen. The 9200 square foot Barn is Currently tenant occupied. Buyer to assume Tenants, Property is being Sold ""As Is"" Buyer to do own Due Diligence. An excellent property to add to your portfolio today. (id:56505)
Right At Home Realty
10 Kenmore Avenue, Unit #2
Stoney Creek, Ontario
Great small bay industrial units with large grade doors. Strong location in the Stoney Creek Industrial Park. 3,600 SF industrial unit with approx.16% office space. Offers and additional 600SF mezzanine. Close proximity to the QEW. (id:56505)
Colliers Macaulay Nicolls Inc.
4365 Queen Street, Unit #lower
Niagara Falls, Ontario
Space for lease in downtown Niagara Falls. Located on the corner of Queen St and Ontario Ave, this past BMO Bank Building, has a great presence in the core with its stone façade and large windows. Currently set up with several large private offices, smaller storage spaces and large open space. Great building and location for storage space. Located directly across the street from Niagara University facility and City Hall. Niagara University expected to have over 4,000 grad students starting September with the future University building close by. Lease rate includes base rent and TMI; utilities and HST are the Tenant’s responsibility. (id:56505)
Royal LePage Macro Realty
404 - 105 George Street
Toronto C08, Ontario
Modern Open Concept 2 Bedroom 2 washroom Unit In The Prestigious St Lawrance Market Neighbourhood In The Heart Of Downtown Location(10 Mins Walking To Subway). Desirable Corner Unit, Located On A Quiet Street, 9' Feet High Ceiling, Floor To Ceiling Windows, Delux Open Concept Split 2 Br W/2 Bathrooms Has Been Carefully Maintained. Features A Spacious Living Room With Breathtaking Unobstructed City View, Stunning Upgraded Kit W/Ss Appliances, Laminate Fl, High-End Finishes And Storage Thru/Out. Enjoy Spacious And Functional Layout With No Wasted Space. Open N/E View W/Extra Large Balcony. Excellent Soundproofing. This Building Is Only Steps Away From supermarkets and Restaurants. Mins to George Brown College, St Lawrence Market, parks, walking distance to Union station, Eaton Centre, Bay St, Distillery District, and Kind East. **** EXTRAS **** Built-In SS Appliances(Blomberg Fridge, Oven, Stove, Whirlpool Dishwasher, Over The Range Microwave, Washer & Dryer, All Existing Light Fixtures&Window Coverings. Main Includes gas. 1 Locker. (id:56505)
Bay Street Group Inc.
74 Sagewood Avenue
Barrie, Ontario
The Allandale Model — Ideal for First-Time Homebuyers and Attractive to Investors! Discover the Allandale model in Copperhill, Barrie — a beautifully crafted fully finished with a quick closing available semi-detached home that offers an exceptional blend of comfort and style. With 3 bedrooms and 2.5 bathrooms, this model is situated in a prime location, just minutes from Lake Simcoe and the GO Station, providing excellent connectivity to the GTA. Perfect for first-time homebuyers, the Allandale features the upcoming 30-year mortgage amortization option, allowing for lower monthly payments or higher borrowing capacity, simplifying financial planning when purchased as a pre-construction home. We have one unit available for a quick closing, perfect for those ready to move in soon. With pre-construction you can customize your finishes and look forward to settling in by fall or spring of 2025. Built by an award-winning builder, the Allandale embodies practical elegance. For investors, the Allandale model presents a lucrative opportunity with its appeal to families and professionals alike. Enjoy strategic advantages such as longer closing options and potential benefits from decreasing interest rates, enhancing your investment's value. Positioned to attract long-term tenants, this model combines suburban tranquility with urban access, located near essential services and major transportation links. Explore detailed financing options and more in our comprehensive online brochure, which includes information on our collection of semi-detached homes, deposit structures, and available finishes. Learn why the Allandale model is a wise choice for your new home or a valuable addition to your investment portfolio. Be sure to review our online brochure for full details on Copperhill’s semi-detached homes to fully understand what the Allandale model has to offer. (id:56505)
Keller Williams Experience Realty Brokerage
2035 Verne Bowen Drive
Oshawa, Ontario
A MUST see Brand New never lived 2 story townhome; Situated In A Family Friendly Community; Boasts 3 Bed, 3 Bath with huge back yard. Open Concept Layout. Main Floor Features 9Ft Smooth Ceiling, & Combine Living/Dining. LAMINATE FLOORING on first floor. 12 by 24 floor t Modern Kitchen With QUARTZ countertops with Custom Cabinets, A Central Island, brand new S/S Appliances. Spacious Foyer Features High Ceilings A Double Door Closet & 2pc Bath & Tons Of Light. 2nd Floor Includes Master Suite Featuring A 5Pc Ensuite And A W/I Closet. 2 Generous Sized Bedrooms With Double Closets, Large Window 4 PC Common Bath, All washrooms with quartz countertops, Unfinished Basement Offers A Window & Rough In Bath For Making It Easier To Finish For Extra Space. Close to Ontario Tech University, Durham College, Highways 401,407, 412, Go Transit, schools, entertainment, shops, trails, brand new community park & much more..!! (id:56505)
Homelife Silvercity Realty Inc.
8113 Fatima Court
Niagara Falls, Ontario
Nestled in the prestigious Mount Carmel area of Niagara Falls, this stunning executive home offers luxurious living with no rear neighbours for ultimate privacy. The elegant design features a soft grey stucco exterior and oversized windows that flood the home with natural light. A custom interlock driveway and executive series front door give a stately feel, complemented by an attached double car garage. Designed for everyday living, a spacious foyer and generous coat closet greet you upon entry. Impressive 12-foot ceilings and rich wood floors create an open and inviting atmosphere. The main floor boasts a large chef’s kitchen with stainless steel appliances, sleek cabinetry, and an entertainer's island with wine storage. Granite counters, dual wall ovens, glass transoms, and custom features highlight the attention to detail in this sprawling bungalow. A garden door provides direct access to the covered patio for slow mornings and coffee outside, off the kitchen there is also a bonus sunroom/breakfast room to enjoy beautiful views. Dressed with a formal flare, the living area provides comfort with a gas fireplace and custom surround, along with direct walkout access to the rear patio. The sleeping quarters feature 4 bedrooms, all finished with stylish neutral decor. The primary suite includes a five-piece en suite with upgraded granite counters and bountiful storage space. A fully finished lower level offers in-law potential with a second kitchen and an oversized recreational room. Outside, enjoy the mature landscaping, creating a serene and secluded oasis perfect for relaxation and entertaining. Adored for it's central location you'll enjoy quick access to transit, parks, great schools and shopping. (id:56505)
Revel Realty Inc.
101 Old Country Drive
Kitchener, Ontario
Welcome to 101 Old Country Drive. Your own serene sanctuary! This 4 bedroom, 3 bathroom family home is filled with thoughtful upgrades. Exuding warm comfort and tranquility throughout with a backyard that is nothing short of paradise. The carpet free main floor features an inviting living room with custom made brick linear electric fireplace and stunning St Jacobs stone hearth. The updated kitchen includes a granite double sink with secondary faucet for reverse osmosis drinking water, upgraded stainless steel appliances including a double door gas stove, fridge dispensing reverse osmosis water and freezer with icebox, dishwasher, built-in microwave, tile flooring, kickspace heating, as well as a 5’ long butcher block topped coffee bar. Formal dining room with sliding doors to the backyard’s expansive deck, looking out onto a 28' x 14' kidney-shaped pool, and adjacent covered hot tub (2019) with skylight, waterfall feature, and chromatherapy lighting. The ambiance is elevated by a charming covered gazebo area set up for prime outdoor living, grilling and dining, with conveniently located USB electrical outlets allowing for additional work from home space. Upstairs 4 bedrooms with laminate flooring and ceiling fans in every bedroom, hallway with linen closet, and 4 piece main bathroom with whirlpool tub. The finished basement continues to impress with a spa like 3 piece bathroom with built-in linear fireplace as well as a custom made 5’ x 4’ walk-in shower with upgraded rainfall shower head/handheld combo, a large rec room featuring a gas fireplace and a ceiling mounted 4k projector with 100” painted wall screen, cold cellar, and laundry/utility room. Don’t miss a chance to own a home where every day feels like a vacation. All appliances included - washer and dryer (2023), fridge (2022), gas stove and microwave and dishwasher (2018). Possession is entirely flexible. Immediate possession available for the right offer. Viewed by appointment only - no open houses. (id:56505)
RE/MAX Twin City Realty Inc.
36 Ridgeway Avenue
Guelph, Ontario
Exciting Opportunity in the South End! Discover a rare opportunity at 36 Ridgeway Ave a half-acre property featuring an elegant brick bungalow, perfectly poised for someone with a contemporary vision. Recent zoning changes have unlocked endless possibilities for this gem, making it a standout find for the discerning buyer.The home itself offers three bedrooms, two bathrooms, a main floor family room with a fireplace, a generously sized garage, and a finished basement with a rec room. These desirable features provide a solid foundation for customization and enhancement to suit the new owner's preferences.With its expansive lot and existing amenities, this property invites you to create a truly unique and modern living space. Whether you envision a renovation, expansion, or simply adding your personal touch, this property promises limitless potential to realize your dreams. (id:56505)
Davenport Realty
235145 Grey Road 13 Road E
Grey Highlands, Ontario
VTB FIRST MORTGAGE OPPORTUNITY FOR QUALIFIED BUYERS. Own a piece of Canadian Heritage with this magnificent log home nestled on a private 5+ acre lot in Beaver Valley. Expertly crafted over five years by renowned builder Scott Hay, this architectural masterpiece showcases raw elegance and meticulous attention to detail with natural materials reclaimed from the property and surrounding area. Ideal for dual family or multi-generational living, the home features spacious bedrooms and multiple living areas, ensuring privacy while fostering connectivity. The Great Room, with its floor-to-ceiling wood fireplace, exudes warmth and invites relaxation, while the chef-inspired kitchen is equipped with top-of-the-line amenities and a 12-person dining area perfect for hosting. The luxurious Primary Master Suite offers tranquility with its five-piece en-suite, walk-in closet, and private deck access, ideal for enjoying breathtaking sunset views. The second level includes four sizeable bedrooms and two full bathrooms, with potential for additional rooms as needed. Entertainment options abound in the lower level, featuring a 16-foot wet bar, a large wood-burning fireplace, and ample space for a games room, office, or gym. Residents can also enjoy an indoor 10-person sauna and a large mudroom perfect for storing outdoor gear. The property also boasts a charming Bunkie that mirrors the main house and a private pond, with a gently sloping lot perfect for tobogganing and summer activities. Located just 2 minutes from BVSC and close to the local restaurants in Kimberly and Thornbury, this home spans over 8,500 square feet of living space plus an additional 2,500 square feet of covered decks, providing the perfect backdrop for savoring the stunning landscape. Experience the unparalleled beauty of this one-of-a-kind log home, a true architectural gem that must be seen to be fully appreciated, available at a value well below its build cost. **** EXTRAS **** Bar fridges, Built in appliances, celling fans, Built in Oven, Sauna, Water heaters owned, Water purification systems owned, water softener owned, water treatment owned, Wet bar, work bench, workshop (id:56505)
Forest Hill Real Estate Inc.
61 Napoli Drive
Hamilton, Ontario
Fantastic west mountain location offering walk out lower level and in-law suite with separate entrance. All brick 4-level back split. 3 Bedrooms on upper level PLUS additional 3 bedroom in-law suite with second kitchen. Updated main kitchen with quartz counters and stainless steel appliances, French doors to spacious living room. Lower level features spacious recrm featuring brick fireplace with built in book shelf. (id:56505)
Royal LePage State Realty
1 Northcliffe Avenue
Hamilton, Ontario
Attention commuters seeking large lot with easy highway access and room for the in-laws or unruly teenagers, with a private walk up entry. This property has it all! Tucked away in a secluded area. The home has undergone a total refresh. Parking for up to 9 vehicles (id:56505)
Michael St. Jean Realty Inc.
115 - 231 Fort York Boulevard
Toronto C01, Ontario
Luxury ""Waterpark City' Condo! *Close! To C.N.E., Park & Lake!! 10 Foot Ceiling, Private Patio, *Excellent Rec Facilities Includes: Indoor Pool, Well Equipped Gym, Rooftop Terrace W/ Bbq, Etc!* Spacious With Own Patio/Terrace And Kitchen *Street Car To Union Station At Door Steps! *Amenities Include 24Hr Concierge & Guest Suite & Party Rooms. **** EXTRAS **** Stainless Steel Appliances: Fridge, Stove, B/I Dishwasher, B/I Microwave/Hood, Stacked Washer/Dryer. (id:56505)
Royal LePage Signature Realty
19 Butternut Crescent
Wasaga Beach, Ontario
Incredible family home located in the town of Wasaga Beach in the sought after Wasaga Sands neighbourhood. Boasting 6 bedrooms, 3 bathrooms, and a fully finished interior. This well-maintained home provides 9ft ceilings throughout with a spacious open-concept living area, perfect for both family living and entertaining guests. The living room features a stunning fireplace, and large windows provide loads of natural light. Inside entry from the double car garage with epoxy flooring from the main floor laundry room. The eat-in kitchen features stainless steel appliances and plenty of storage with the oversized pantry. The primary bedroom includes an ensuite bathroom with soaking tub and a separate shower. 5 additional bedrooms provide ample space for family members or guests, and two more beautifully appointed bathrooms ensure convenience and comfort for all. Fully finished basement with large rec room, 3 bedrooms and extra storage space. Step outside to enjoy your private backyard featuring a spacious deck with kitchen area, above ground pool and beautifully landscaped. New Roof (2022) & front windows & doors (2023). This executive bungalow is conveniently located near local amenities, schools, parks, and the stunning shores of Wasaga Beach, offering the perfect balance of lifestyle and convenience. (id:56505)
Keller Williams Experience Realty Brokerage
20 Lombard Street, Unit #3711
Toronto, Ontario
Welcome to luxury living at its finest in this stunning corner suite high in the sky! Boasting almost 800 square feet of meticulously designed indoor space and an impressive 428 square feet of outdoor space, this home offers an unparalleled living experience. With over $40,000 invested in top-of-the-line upgrades, every detail exudes sophistication and elegance. Step inside to discover high-end finishes throughout, including upgraded 6 1/2 inch engineered wood flooring that adds warmth & luxury to the open-concept layout. The soaring 9-foot ceilings and floor-to-ceiling windows allow beautiful sunsets to fill the space, creating a serene and inviting atmosphere. The kitchen features quartz countertops, high-end appliances, and a striking Herman Miller pendant that adds a touch of modern flair. Pot lights scatter the ceiling, providing the perfect ambiance for any occasion, allowing you to create the ideal atmosphere with ease. The expansive outdoor space is perfect for entertaining or simply enjoying the incredible panoramic views of the city skyline. With it's world-class amenities you can enjoy two high-end gyms with a plethora of equipment, relaxing saunas, a party room, a games room, and flexible office spaces perfect for working from home. The two outdoor pools, one of which is a spectacular rooftop pool, alongside an outdoor fireplace and BBQs, provide the most surreal views of the city. Don't miss the opportunity to make this exquisite residence your own. (id:56505)
RE/MAX Escarpment Golfi Realty Inc.
508 - 320 Miwate Private
Ottawa, Ontario
Waterfront Living in view of Chaudiere Falls . Live in this sun-filled open concept one bed one bath luxury condo with great views of all of Ottawa. High ceilings, high end finishes, expansive windows and stunning waterfront views from your balcony! Known as Kanaal at Zibi, enjoy living in one of Canada's newest sustainable communities, with 34 acres of waterfront including the Chaudiere Falls. Step out to walking/biking trails. Just a short walk from downtown Ottawa or Gatineau and Pimisi light rail station. A truly unique living environment!- 560 Square feet all inclusive (Heat, AC and Hydro)- Indoor secured bicycle parking- Gym Access within the Condo- Indoor Underground Garage Parking is available for $200 extra a month- Beanfield fibre internet available for $50- 100% non smoking condo (inside and outside of the unit)- Rental application required including credit check, proof of income etc.- Available September 1, 2024. Tenant occupied, 24 hours notice for rental showing **** EXTRAS **** *For Additional Property Details Click The Brochure Icon Below* (id:56505)
Ici Source Real Asset Services Inc.
11 - 9800 Mclaughlin Road
Brampton, Ontario
Very Well Kept End Unit 2 Storey Townhome In A Sought After Family Friendly Area. This town home is ideal for first time buyer or investors. This Home Features lots of windows filled with natural sunlight. Gleaming Hardwood on main floor . Open Concept Living And Dining Area With A Walk Out To The Fully Fenced Yard. Perfect For Entertaining. Kitchen has breakfast bar area. Hardwood stairs with metal spindles will take you to 2nd floor with 3 spacious bedrooms The Master Bedroom Boasts A Huge Walk-in Closet And 5 Pcs Ensuite. Exceptionally Clean. . This Home Has Low Maintenance Fees $165. Unfinished basement requires yours personal touche!!! Walking distance to all the amenities and Mount Pleasant Go Station. There is NO CARPET IN THE HOUSE!!! THIS HOME IS VIRTUALLY STAGED. **** EXTRAS **** ideal Home for First time Buyers or Investors. No House Behind.!!! This stunning townhome is situated in a high demand area, Minutes away from the Mt. Pleasant GO station, Schools, Parks and amenities!!! (id:56505)
Homelife G1 Realty Inc.
310 - 18 Uptown Drive
Markham, Ontario
Beautiful Luxury Condo In High Demand DT Markham, Spacious 1 + Den With 2 Full Bath Room; Huge & Functional Layout; Energy-Efficient Design, Laminate Flooring Through-Out; Open Concept Layout. Den can be used as a separated room or work station. Amazing Amenities Incl 24Hr Concierge. Top Ranking Unionville High School. Minutes to Major Highways (404/407) & Unionville GO station. Walking Distance To Viva, Shops, Restaurants, Banks, And More! **** EXTRAS **** S/S Fridge, Stove, S/S Fan Hood, B/I Dishwasher, Washer/Dryer. All Elfs & window coverings, 1 Parking included. (id:56505)
Adjoin Realty Inc.
415 - 1 Falaise Road
Toronto E10, Ontario
Modern Living In Exclusive West Hill Neighbourhood! Spacious 2 Bdrm + Den W/ South East Exposure, 9' Ceiling And LargeClosets. Conveniently Located Within Mins Drive To Guildwood Go Station, Hwy 401, UofT Scarborough & Centennial College, HospitalLake Ontario & Pan-Am Centre. Right Across From Ttc, No Frills, Rexall, Restaurants & Fast Food, Starbucks, Tim Hortons, ShoppersDrug Mart, Liquor Store & Beer Store. Building Just 6 Stories Tall With Lush Gardens, Fitness Room & Yoga Centre With Party RoomLounge. Den Is Converted Into A 3rd Bedroom with Door. Potlights throughout the unit, Lots of light all year around. **** EXTRAS **** Includes S/S Stove, Fridge, Dishwasher, White Stackable Washer And Dryer. Laminate Flooring In Living/Kitchen And In Den. Broadloom In Bedrooms. Parking & Locker Incl. Den Is Converted Into A 3rd Bedroom with Door. Tankless Hwt $45+Hst. (id:56505)
RE/MAX Realty Services Inc.






