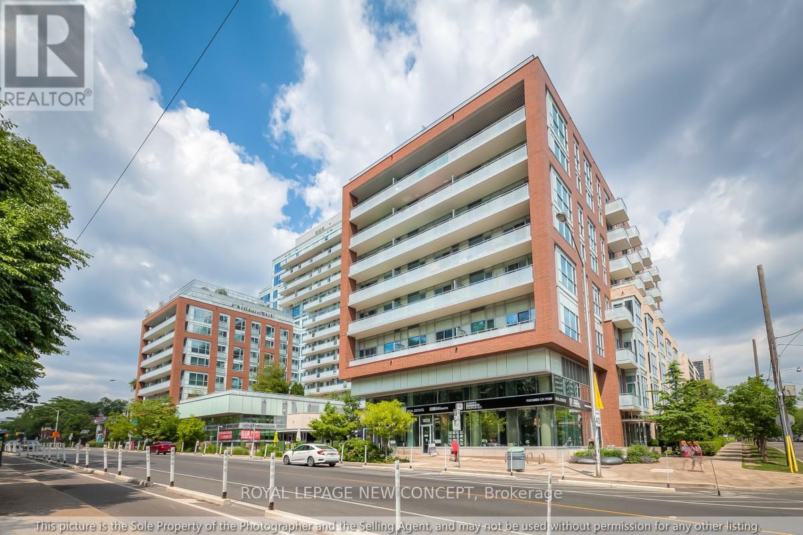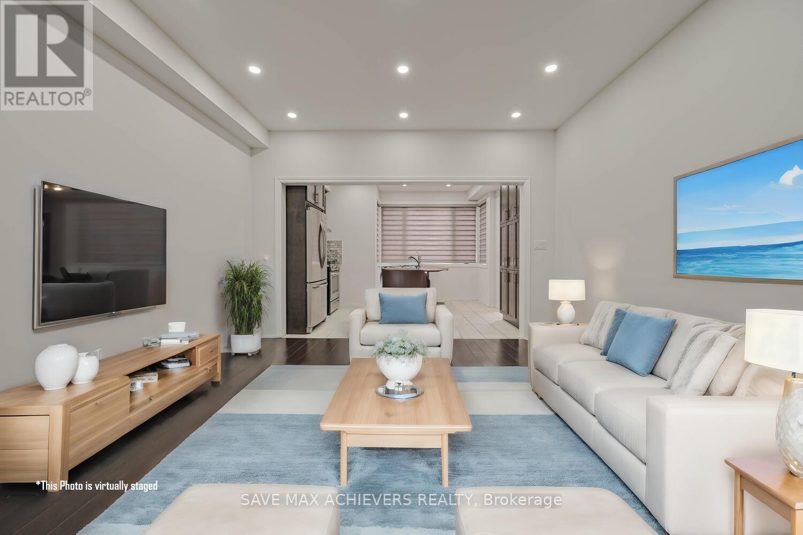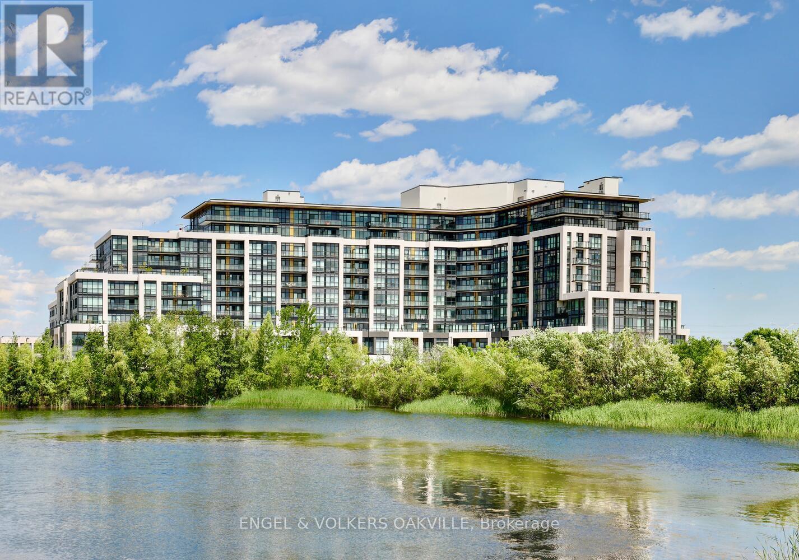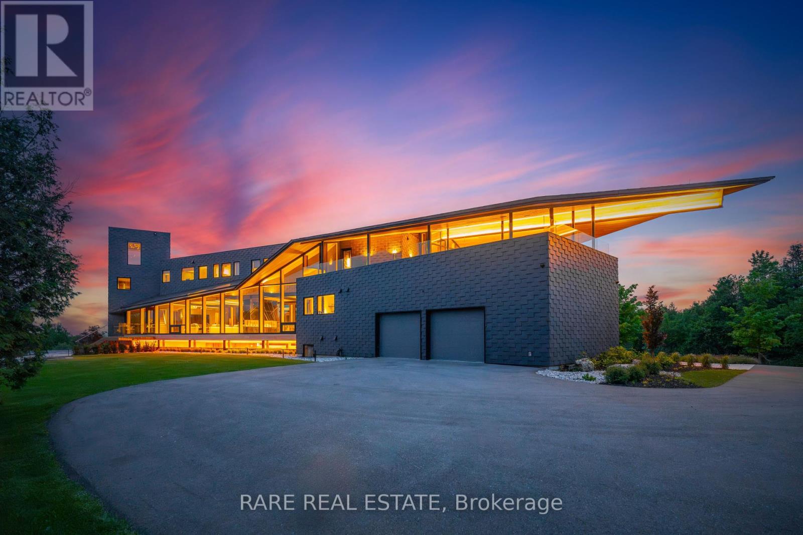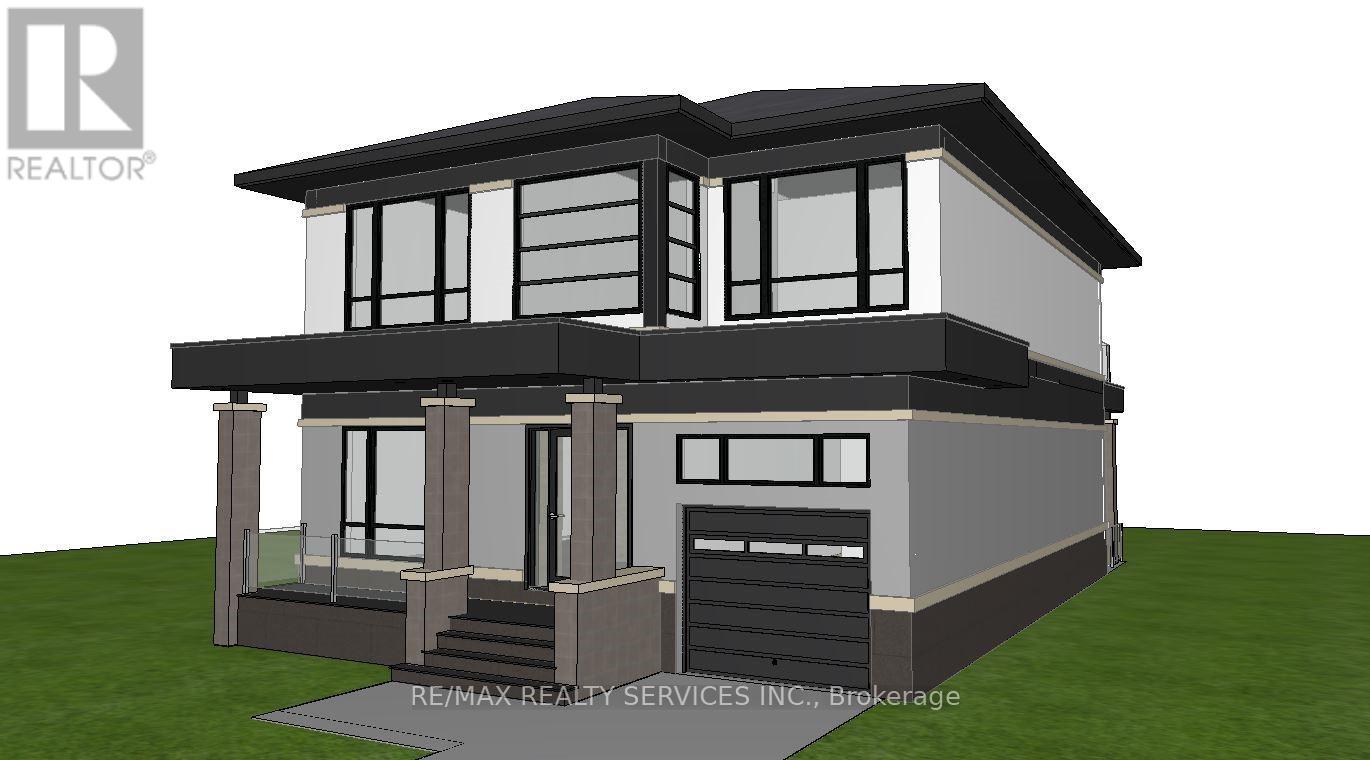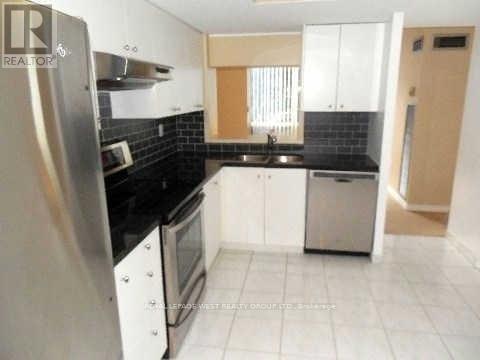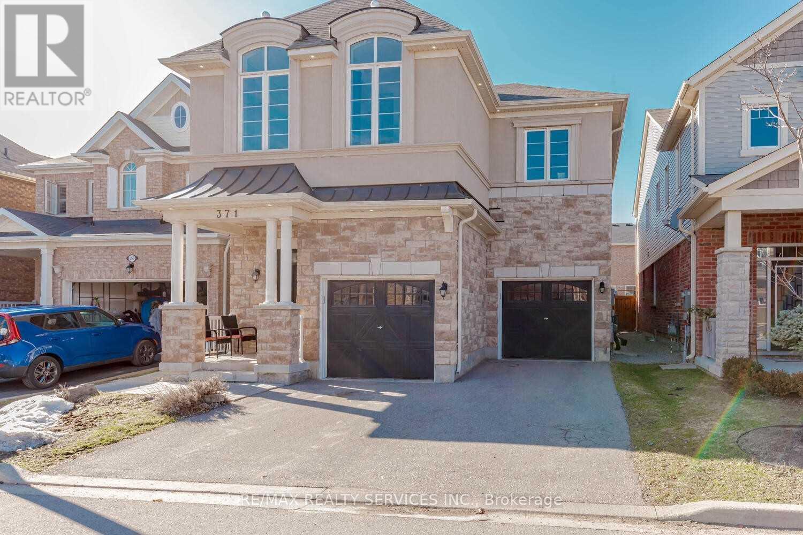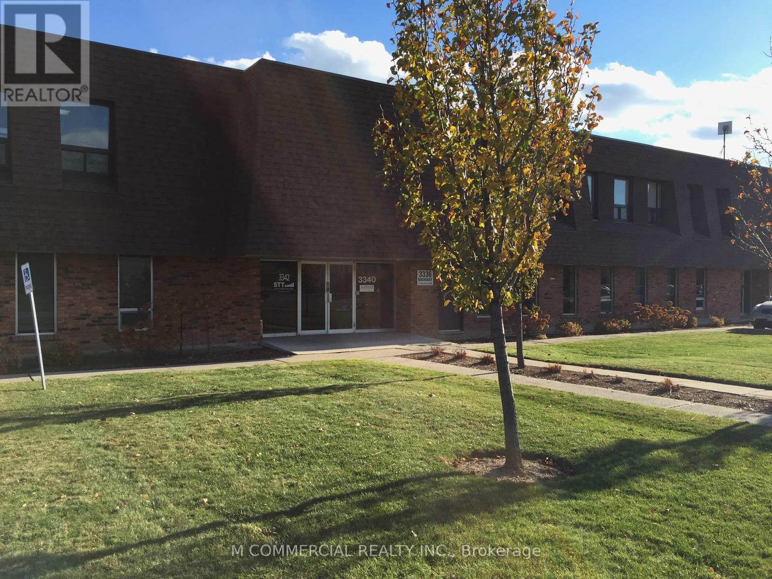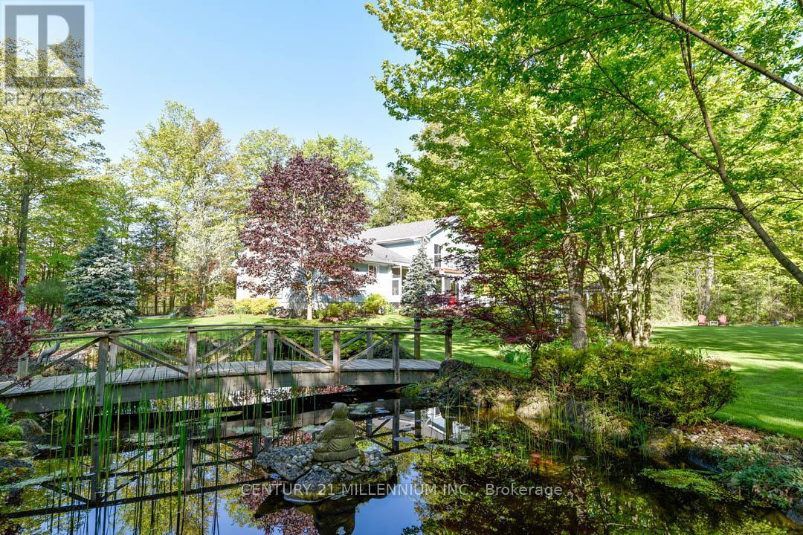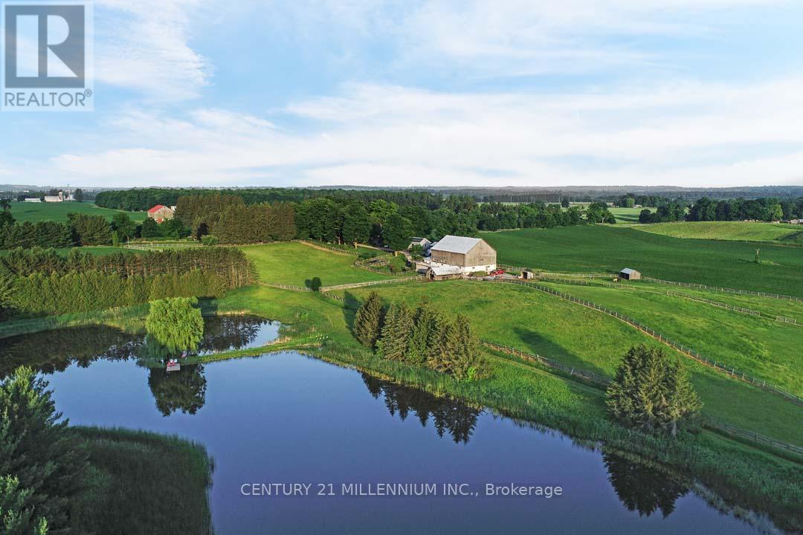BOOK YOUR FREE HOME EVALUATION >>
BOOK YOUR FREE HOME EVALUATION >>
53 Eden Valley Drive
Toronto W08, Ontario
Executive Rental: H-U-G-E 5 Bedroom, 4 Bathroom House for Lease On Sought After Eden Valley Drive! Elegant and Spacious Home Backing On To St. Georges Golf Course. Upper Level: Extra Large Primary Suite Boasts Ensuite Bath + Walk In Closet; 4 Additional Large Bedrooms and 4 Piece Bath. Main Floor Includes Formal Dining Room, Eat In Kitchen, Formal Living Room, AND Separate Family Room + Den, Both With Walk-Outs to the Back Deck Overlooking The Serene Golf Course (Or The Perfect Place to Watch Prestigious Golf Tournaments, Depending On the Season!); Above Grade Basement Has An Oversized Rec Room, Complete with Funky Wet Bar & Wine Cellar, Theatre Room and 2 (More!) Walkouts to the Tranquil Backyard. **** EXTRAS **** Extra wide double private drive & double car garage - parking for 6 cars. Highly Sought After School District: St. Georges School, Richview C.I. Steps TTC, future LRT & HWY. Tons of Green Space All Around and Privacy For Your Family. (id:56505)
RE/MAX Professionals Inc.
2004 - 1245 Dupont Street
Toronto W02, Ontario
Ready This Fall! Don't Miss Your Chance To Live Or Own In The First Phase Of Galleria On The Park! Brand New Corner Unit Features One Bedroom Plus Optional Den With A Window & Door Perfect As A Home Office, Hobby Room, Play Area & More. Enjoy Incredible Unobstructed Sunset Views! Modern Designer Kitchen With Panelled Appliances, Wide Plank Flooring, And Everything You Could Ever Need Right At Your Doorstep. Brand New Community Centre & 8Acre Park Are Underway, Tons Of New Commercial/Retail, Short Walk To Multiple TTC Stops, Up Express, Go Train, Trendy Geary Ave, Bloor St W. Retail & Restaurants, & So Much More. Amenities Include 24H Conc, Rooftop Pool, Outdoor Terrace With BBQ's, Fitness Area, Saunas, Co-Working Space/Social Lounge, Kids Play Area & More. Parking & Locker Available To Purchase. **** EXTRAS **** Pay $0 Development Charges! (id:56505)
Psr
1112 - 1615 Bloor Street
Mississauga, Ontario
In the heart of Applewood, this 3-bed 2-bath unit offers the very best of Mississauga living. Freshly painted, new carpet with marble flooring and granite countertops in the bathroom. The main living area includes an open-concept living and dining room, with the kitchen nestled to the side of the dining room for convenient entertaining. Off of the living room is a large balcony with porcelain tile, providing natural light and a large outdoor space overlooking the property's pool, and views of Downtown Toronto. The primary bedroom features a walk-through closet to the private ensuite. The building offers residents an in-building daycare, as well as an outdoor pool, wading pool, playground, gym, party room, tennis court, and more! Vacant and ready to wow you, come check out all that this unit has to offer! **** EXTRAS **** Great location minutes away from restaurants, grocery stores, schools, shopping, and more! (id:56505)
Royal LePage Signature Realty
148 Cornwall Heights
Brampton, Ontario
Welcome To 148 Cornwall Heights Located On A Very Desirable Street In Brampton. This Absolutely Stunning Home Is Truly One Of A Kind. Open Concept With A Total Of 4 Bedrooms And 3 Fully Renovated Bathrooms. Engineered Hardwood Flooring Throughout With Crown Mouldings. The Kitchen Addition Is To Die For. Big, Bright, Tons Of Countertops And Cupboards Including Stainless Steel Appliances, Gas Stove, Pot Lights, Stone Countertops And A Heated Marble Floor. The Home Features Well Over 3,000 Square Feet Of Total Living Space. The Basement Is Full And Finished With Wood Fireplace In The Recreation Home. The Backyard Is An Oasis From The City. Manicured Zen Gardens With Waterfall And Irrigation System. This Home Has To Be Seen To Be Appreciated. It Is Stunning From The Moment You Drive Up And It Only Gets Better. Book Your Showing Today. You Will Not Be Disappointed. **** EXTRAS **** Engineered Hardwood Floors, Energy Efficient Windows, LED Lighting, Heated Marble Floor In Kitchen, Roof 2019, Whirpool Jacuzzi, Natural Gas Fireplace In Bathroom, Tankless WaterHeater, Insulated Garage, PVC Deck, Zen Garden With Irrigation (id:56505)
Royal LePage Credit Valley Real Estate
234 Maurice Drive
Oakville, Ontario
Exclusive Luxury Living on Prestigious Old Oakville, Designed By Award Winning Architect Steve Hamelin, Custom Built Home Crafted With Fine Finishes. Rarely Offered Massive 60 Ftx160 Ft Prime Pool Sized Lot! Just Steps To Kerr Village, Trafalgar Park/Community Center, DT Oakville, Lakefront Community. Soaring 21 Ft Ceilings In Dining & Great Room W/10 Ft On Main And 9 Ft On Upper Level. Floor To Ceiling 50 Fiberglass Windows W/Lots Of Natural Light. Designer Gourmet Kitchen, W/Servery And Top Of The Line Thermador Appliances. Step Out To A Large Covered Porch (Over 400 Sf) W Built In Bbq/Cabinets, Overlooking Gorgeous Landscaped Yard W/Firepit. 4+1 Bdrms & 7 Bathrms + Main Floor Office Rm. All Bdrms Have Ensuite Bathrms. Boasts Over 5000 Sf Luxury Living Space. Primary Bdrm With Spa Inspired Ensuite Bath & Heated Flooring, Large Walk-In Closet. Lower Level Features A Home Theatre Rm, 1 Bedrm, Den+2 Baths, Separate Walk Up Basement Apartment, Large Kitchen Island, Ss Appliances, Rec Rm. **** EXTRAS **** Smart Lightings And Easy Control On Your Cell Phone. 2 Furnaces, 2 Ac, Kiplisch Sound System W/Denon Amplifier. 2 Fireplaces, Outdoor: Covered Porch, Bbq, Shed, Firepit. (id:56505)
Real One Realty Inc.
126 Cookview Drive
Brampton, Ontario
Stunning 3-Bedroom Semi-Detached Home for Sale: Step into elegance with this stunning 3-bedroom, 3.5-bathroom semi-detached home. Enter through double doors to find an open-concept layout featuring distinct living and family rooms, and a breakfast area bathed in natural light. The upgraded kitchen boasts stainless steel appliances and quartz countertops. Oak stairs lead to a master suite complete with a 3-piece ensuite bathroom and dual closets. The two additional bedrooms are spacious, providing ample space for everyone. Enjoy the privacy of an extra-long backyard with no rear neighbors, ideal for outdoor gatherings. A separate garage entry leads to a finished basement with a 3-piece bathroom, built by the builder. Perfectly located with a park in front, and within walking distance to schools, Save Max Sports Centre, and close to Trinity Mall. Easy access to Highway 410 and public transportation. Don't miss the virtual tour! **** EXTRAS **** Extras Included: Stainless Steel Fridge, Gas Stainless Steel Stove, Dishwasher, Washer and Dryer, Garage Door Opener, Zebra Window Coverings and All Electrical Fixtures. (id:56505)
Homelife Excelsior Realty Inc.
2 - 8720 The Gore Road
Brampton, Ontario
Gore Convenience in Brampton East is For Sale. Located at the busy intersection of Queen St E/Gore Rd. Very High Traffic Area and Popular Neighbourhood Convenience Store located beside Tim Hortons. Surrounded by Fully Residential neighbourhood, New Condo Towers under construction across the street, Hampton Inn Hotel is 1 min walk, schools, Embassy Grand Convention Centre is in same plaza and more. Excellent Business with High Sales, Low Rent, Long Lease, and more. Business has Canada Post, Purolator, Uhaul, and many other services. (id:56505)
Homelife/miracle Realty Ltd
4&5 - 365 Healey Road
Caledon, Ontario
Prime Bolton location to own a double unit with a total of 2700 sq/ft plus 800 sq/ft mezzanine, in a very clean & well kept industrial condo complex. Professionally finished with reception area, meeting room, large kitchen with eating area, offices, and showroom areas. Warehouse area has a drive in shipping door & exclusive use of 4 numbered parking spots. (id:56505)
Century 21 Landunion Realty Inc.
B105 - 3200 Dakota Common
Burlington, Ontario
Spacious 2 Bed & 1 Bath Condo Unit with 747 Sqft in Total (631 Sqft Interior & 116 Sqft Terrace) One Underground Parking And One Storage Locker Included. This Beautiful Modern Unit Features an open concept Kitchen with Stainless Steel Appliances and Quartz Countertops. It Also includes a smart home monitoring system with a smarts thermostat. Laminate Flooring throughout the unit provides a sleek look and Ample natural Light brightens the space. Enjoy a large East Facing Terrace. Private Gate Access from Terrance to Unit. The Building offers 24Hrs Concierge Service, Security, A BBQ Area, Gym, Sauna, Steam Room, Party Room, Outdoor Pool, Games Room, Outdoor Garden (id:56505)
Homelife/future Realty Inc.
95 - 4005 Hickory Drive
Mississauga, Ontario
Brand New 3-Bedroom, 3-Bathroom Luxury Townhome in Mississauga, Backyard-Sized Modern Rooftop Terrace For Family Leisure & Activities, Prime Location offers convenient access to major highways, including the 401, 403, 427, and QEW. With a very low monthly maintenance fee, this townhome covers garbage disposal, snow removal, and landscaping of common elements. It is currently available as an assignment sale, with a closing date set for Sep 2024. Amazing Opportunity To Own This Luxury 3 Bed 3 bath 1 parking Townhome. Steps From The 6.6 Km Applewood Hills Greenbelt Trail Along The Little Etobicoke Creek. Traditional Brick And Pre-Cast Exteriors With Contemporary Open-Concept, Light -Filled Interiors, Beautifully Detailed And Finished To Perfection. Very Practical Layout (id:56505)
Right At Home Realty
206 - 3401 Ridgeway Drive
Mississauga, Ontario
A newly built spacious retail unit on the second floor. Lots of businesses can use this space. Comes with assigned parking. High sign visibility with large windows facing a heavy traffic Ridgeway drive. Zones for other uses including office, medical office, financial institution, and more. See attachments for details of permitted uses. (id:56505)
Homelife/miracle Realty Ltd
1893 Appleby Line
Burlington, Ontario
PRICED TO MOVE ASAP-ABSENTEE OWNER AND VERY MOTIVATED. Sale of Business: This is an excellent opportunity to own a luxury beauty salon and med spa in a very commercial and prestigious area of Burlington. The business is in its 6th year and is operated by staff (Absentee Owner). The owner is ready to relinquish and provide an opportunity to someone else at a discounted price of less than the cost to build new. Services offered include hair styling services, facial treatments and laser hair removal, makeup, eyebrow threading, and limited waxing and massage services. Great opportunity for a new entrepreneur owner/operator to manage and grow this well-established business. The Seller owns all equipment and is debt free. The property offers ample parking and has great street visibility. The leased space is 1280 sf and the lease is $3728/mo (includes TMS & HST) with 4 yrs remaining on existing and another two 5 yr renewal options. (id:56505)
Ipro Realty Ltd.
5 - 167 Queen Street S
Mississauga, Ontario
Enjoy the hustle ,bustle and clientele of trendy streetsville.Most retail / service related businesses allowed except for Vape, Mens Barber , Nails, Food Production(no vents,water etc). One private consulting room or office plus bright store front area, can be leased together or individually. Store to be shared with an existing wellness business, convenient back door for supplies. Plenty of parking , walking distance to Streetsville GO making it easy for clients to reach you. (id:56505)
Royal LePage Real Estate Services Ltd.
4 Main Street S
Halton Hills, Ontario
Welcome to 4 Main St, Georgetown, Ontario, a prime commercial property with immense potential. Discover the potential of this strategically located property boasting DC1 zoning on a spacious 33 by 132-foot lot, a canvas fit for your entrepreneurial vision. Positioned on the corner of Guelph & Main Street in Georgetown, it offers high visibility and accessibility for commercial endeavors. Featuring a private driveway with commercial potential, this property caters to various business needs. DC1 zoning permits a diverse array of uses including restaurants, service shops, food stores, business offices, and apartment dwelling units above the first floor. Unlock the possibilities of Georgetown's bustling commercial scene with this versatile property. Schedule a viewing today and envision the future of 4 Main St! **** EXTRAS **** Not designated heritage property. The parking/driveway entrance is on George Street. (id:56505)
Royal LePage Flower City Realty
4 Main Street S
Halton Hills, Ontario
Welcome to 4 Main St, Georgetown, Ontario, a prime commercial property with immense potential.Discover the potential of this strategically located property boasting DC1 zoning on a spacious 33 by 132-foot lot, a canvas for your entrepreneurial vision. Positioned on the corner of Guelph & Main Street in Georgetown, it offers high visibility and accessibility for commercial endeavors.Featuring a private driveway with commercial potential, this property caters to various business needs. DC1 zoning permits a diverse array of uses including restaurants, service shops, food stores, business offices, and apartment dwelling units above the first floor. Unlock the possibilities of Georgetown's bustling commercial scene with this versatile property. Schedule a viewing today and envision the future of 4 Main St! **** EXTRAS **** Not Designated Heritage Property. The parking/driveway entrance is on George Street. (id:56505)
Royal LePage Flower City Realty
Ph2 - 40 Old Mill Road
Oakville, Ontario
Welcome to the beautiful Oakridge Heights community, surrounded by nature and conveniently located in South Oakville only a 10 min walk to downtown Oakville and the Lake. This spacious Penthouse Suite is a 1 Bedroom + Den offering approximately 820 sq ft in a well laid out floor plan. The Kitchen boasts granite counters with a breakfast bar, double sink and undermount lighting. Penthouse 2 features hardwood floors, crown moulding, a built-in gas fireplace with a custom stone wall as well as 9 ft ceilings throughout. The expansive Primary Bedroom offers berber carpet, a walk-in closet and an additional double mirror sliding door closet. Great size Den currently being used as a Second Bedroom but would also make a wonderful home office or a separate Dining room. The Washroom includes a Jacuzzi tub and a separate stand up shower. Enjoy the beautiful sunset views from your Juliet balcony. Ensuite laundry with great storage space. The Tandem Parking Spot can accommodate 2 Cars. Quiet, well run building. Oakridge Heights offers residents gate house security, indoor swimming pool, gym, newly renovated party room, an outdoor BBQ area and plenty of visitors parking. Steps to the Oakville GO and easy access to the QEW. This condo is located a short stroll to Whole Foods, Shoppers, Starbucks and many other shops and restaurants. (id:56505)
Berkshire Hathaway Homeservices West Realty
149 Poplar Avenue
Halton Hills, Ontario
Welcome to 149 Poplar Ave in Acton your dream home, a captivating country cottage situated on an impressive 80-ft wide lot that backs onto tranquil woodlands. This charming 1.5 store home features a spacious 2-car tandem garage and an inviting deck, ideal for enjoying the peaceful surroundings or hosting gatherings. Inside, natural light floods through numerous windows, highlighting the warmth and comfort of the full living and dining rooms. The open-concept, updated kitchen is perfect for culinary adventures and family meals alike. Unwind in the expansive master retreat, which includes a versatile sitting area suitable for a nursery, home office, or dressing room. The stylishly updated washroom, complete with skylights, adds a touch of elegance to your everyday routine. The finished basement offers additional space for entertainment, a home gym, or a guest suite. A generous shed provides convenient storage for all your outdoor needs. Embrace the perfect blend of country charm and urban convenience in this enchanting property your perfect home awaits! Located in the vibrant heart of town, you'll have the luxury of walking to the GO station, a variety of restaurants, bustling shopping areas, and excellent schools. (id:56505)
RE/MAX Escarpment Realty Inc.
103 - 3107 Bloor Street W
Toronto W07, Ontario
Located In Etobicoke Main Area First Floor retail Space With Great Exposure On Bloor St W And Cosmo Rd. Excellent For Professional Use, Great Exposure And High Traffic Flow. Many Public Parking. (id:56505)
Century 21 Kennect Realty
1006 White Clover Way
Mississauga, Ontario
Location Location Location. Minutes from Square One, major highways, and public transit. Welcome to this stunning 3000+ SqFt executive home nestled in the sought-after East Credit. This beautifully property boasts 4 spacious bedrooms, 3.5 baths, and a fully finished basement with an additional 3 bedrooms, perfect for accommodating a large family. Family-Friendly: Close to parks, top-rated schools, and all essential amenities. Functional Layout: Separate living, dining, and family rooms provide ample space for entertaining and everyday living. Don't miss out on this rare opportunity to own a home in one of Mississauga's most desirable neighborhoods. Schedule your private showing today! (id:56505)
Sutton Group - Realty Experts Inc.
3 - 2nd - 21 Parr Boulevard
Caledon, Ontario
Second Floor Only. PRIME LOCATION! This industrial/office condo unit is located in south Bolton, it has excellent exposure and signage visibility on Hwy 50. Property grounds have wonderful curb appeal, plenty of parking and a spacious rear loading court area. The offices are located on two floors, with bathrooms on each floor, plenty of office rooms, a large board room, along with a reception area and kitchenette. This is an ideal unit for Finance, Law, Insurance, Engineering, Architect, Professional business practice and much more due to its abundance of office space. This is a very well maintained unit with higher quality finishes, a must see. (id:56505)
Century 21 Red Star Realty Inc.
403 - 75 King Street E
Mississauga, Ontario
Indulge in luxury with this impeccably renovated unit in Mississauga! Boasting 2 bedrooms, a versatile solarium, a luxurious ensuite, and in-unit laundry, it's designed for comfort and convenience. The gourmet kitchen features granite countertops and a cozy eating area while sweeping city views elevate the living experience. With parking and storage included, plus easy access to amenities and transit, this residence offers the perfect blend of luxury and practicality. Don't miss out on the chance to make it your home! **** EXTRAS **** All existing S/S appliances, Fridge Stove, Dishwasher, OTR ,Washer, Dryer, all Elf's, Window coverings (id:56505)
Sam Mcdadi Real Estate Inc.
201 - 1237 North Shore Boulevard E
Burlington, Ontario
Harbour Lights Highrise Condos, Unit #201 CORNER UNIT with SouthWest views in a highly coveted quiet building by the Burlington waterfront with an amazing location & incredible Lake views from this property! Across from Joseph Brant Hospital. 2 bedroom + 2 Bathrooms + Den/Sunroom fills this spacious 1780 sq. ft. unit, as per Matterport measurement. ""TREMENDOUS POTENTIAL"" Some attention to updating is required as mostly originally decor, but provides a clean slate ready for your own specific design, layout and colour choices. Priced accordingly for immediate action and with some updates can provide an instantaneous equity position! Building amenities include: party room, gym, outdoor heated salt water pool, library, games room, workshop and carwash. Underground visitor parking. Two underground parking designated spots P1L2 & AU11201 (owned) all on Parking Level 1 and exclusive locker #11 (owned). Tons of additional underground visitor parking always available! Pets under 25lbs allowed. None smoking building! No BBQ's on balcony but allowed in Pool area. Pool is salt water. Easy walk to Spencer Smith Park, the lake, downtown, shops and restaurants. Easy access to highway to T.O. or Niagara. **** EXTRAS **** Interior Features: Auto Garage Door Remote(s), Intercom, Lockers, Party Room, Storage Area Lockers (id:56505)
RE/MAX Escarpment Realty Inc.
1408 - 385 Prince Of Wales Drive
Mississauga, Ontario
Spectacular Upgraded Corner Unit in the Heart of Mississauga boasting Panoramic views of the Downtown Core. With large windows wrapping around the spacious living area, natural light floods the interior, illuminating every corner with a warm glow. The nine-foot ceilings add to the sense of openness, creating an airy atmosphere that invites relaxation. Meticulously designed with modern finishes and sleek accents, the condo exudes sophistication and style. Amenities Such As 24 Hrs. Concierge, Indoor Pool, Sauna, Gym, Rock Climbing, Virtual Golf, Rooftop Deck/Garden With Bbq, Theatre Room & Media Room take this Building to the Next Level. Steps To Square One Shopping Centre, City Hall, Sheridan College, Celebration Square, Public Library and Cineplex. Quick Access to Hwy 403/410/401& Public Transit. 1 Parking Spot & Locker Included. A True Gem! (id:56505)
New Era Real Estate
20upper - 2355 Derry Road E
Mississauga, Ontario
Professional office space on the second floor, including two private offices, an open reception area, and a washroom. Suitable for various professionals like Lawyers, Immigration Consultants, Accountants, Real Estate Agents, Mortgage Brokers, Financial Advisors, Business Consultants, and others. Situated on Derry Road near Pearson Airport, with easy access to major Highways 401, 410, 407 and 427. Tenants are responsible for 40% of total utilities. Ample surface parking is available. The premises are well-maintained and clean, with convenient access to public transit and dining options. **** EXTRAS **** The monthly Gross Lease is $2,250 + HST + 40% of the total utilities. The location is the office space on upper level only. (id:56505)
Royal LePage Real Estate Services Ltd.
13618 Highway 7
Halton Hills, Ontario
Located on the edge of town, this beautiful country home is just minutes away from the city. It features a spacious garage/workshop with Car Hoist, making it ideal for those who enjoy working with tools. With stunning 3-bedroom, 3-bathroom. Main level boasts an oversized living room with hardwood floors and a woodstove. The kitchen features a beautiful design with a center island and stainless steel appliances. Main floor full washroom with heated floors. Upstairs, the primary bedroom offering a walk-in closet, a fireplace, and a fabulous 5-piece ensuite (renovated in 2021). The ensuite is equipped a stand-alone tub, an amazing glass shower, and even a walk-out to a private balcony. The lower level of the house is partially finished and includes a fourth bedroom and a3-piece bathroom (renovated in 2017). This space offers flexibility for various needs and preferences. Outside, you can enjoy country views while relaxing in the hot tub located in the private yard. 2 Sheds on Property **** EXTRAS **** Furnace/Ac 2016, Windows 2016/2021, Shingles 2021 & ~ 8 Years. Hwt/Water Softener Owned (id:56505)
RE/MAX Gold Realty Inc.
4493 Badminton Drive
Mississauga, Ontario
Welcome to this spacious corner detached home in a quiet neighborhood. This impressive property offers 4 largebedrooms and 4 bathrooms. The custom kitchen with a breakfast bar is perfect for casual dining and entertaining, whilethe family room features a cozy gas fireplace. The master bedroom boasts a luxurious 4-piece ensuite, providing a privateretreat for relaxation. With almost 2700 sqft home. this stunning home is located in the sought-after Credit River Trailsarea, near highways 403/401 and Streetsville.This home has undergone over $150K in upgrades, including acustom-designed kitchen, hardwood floors, and gas fireplaces. The professionally landscaped yard features a saltwaterpool, perfect for outdoor entertaining and summer fun. Situated in the quiet Mullet Creek neighborhood of Mississauga,this home is conveniently located near parks, top-rated schools, and local amenities. **** EXTRAS **** Don't miss out on this exceptional property that combines modern upgrades with a prime location. Schedule your viewingtoday and experience all that this impressive home has to offer. (id:56505)
RE/MAX Real Estate Centre Inc.
724 - 1830 Bloor Street W
Toronto W02, Ontario
Absolutely Stunning 1 BR, 1 WR Unit In One Of The Most Highly Sought After Areas Of Toronto, Right Across The Street From High Park! Stunning Open Concept Layout, New Potlights, Large Bedroom, Bright Living and Dining Space, Gourmet Kitchen with S/S Appliances, Laminate Throughout & A Juliette Balcony With A View Of High Parkand The City Skyline. Steps To Subway, High Park, Grocery, Restaurants, The Waterfront & All That Toronto Has to Offer. Locker Included! A Must See! **** EXTRAS **** Great Opportunity To Get Into This Area! Beautiful Building! Includes use of all appliances. Exercise Room, Bicycle Storage, Rooftop Deck, Visitor Parking, Gym. Aaa Tenant With Rental Application, Credit Report, And EmploymentLetter. (id:56505)
Royal LePage New Concept
105 - 123 Maurice Drive
Oakville, Ontario
BRAND NEW - READY TO MOVE IN! Experience luxury living at The Berkshire Residences, where striking architecture meets modern convenience in South Oakville. This 2-bedroom + den model suite boasts 1637 sq ft of exquisite design. Revel in the grandeur of 10 ceilings, side-by-side in-suite laundry, & soft-close cabinetry. A quartz countertop & backsplash grace the kitchen along w/ a full 6-piece appliance package. Luxurious heated bathroom flooring adds comfort, premium hardwood flooring throughout. Impressive extended height kitchen cabinets upgraded vanities in all bathrooms, & a kitchen island w/ a quartz waterfall edge. Kenwood Tundra 5 brushed oak flooring, upgraded tile. Napoleon Entice Series electric fireplace w/ a stone surround complete this luxurious townhouse. Plus, enjoy the convenience of two parking spots and a locker included, making The Berkshire Residences the epitome of upscale living. **** EXTRAS **** Engineered Hardwood thru-out, washer, Dryer, Integrated Fridge, Integrated DW, microwave convection oven, gas cooktop, built in electric oven, smooth ceilings, 2 Parking spots, 1 locker. (id:56505)
Orion Realty Corporation
3450 Ridgeway Drive
Mississauga, Ontario
Perfect For Investor Or Owner Operator! Long Term Established ""In Door Playground"" High Traffic Location W/Great Lease Terms. Do Not Approach Staff. No Visit Without An Appointment. **** EXTRAS **** Highly Respected Indoor Playground For Children (id:56505)
RE/MAX Real Estate Centre Inc.
505 - 716 Main Street E
Milton, Ontario
This exceptional 2+1 bedroom 2 bathroom condo offers ample space, including a versatile den perfect for use as an office or an additional bedroom. The bright living space is ideal for entertaining,complemented by an eat-in kitchen and open concept layout. The prime bedroom features a double closet and ensuite for added privacy. Buyers will also benefit from the included locker and parking space. Families, school bus pickup is right at your doorstep!!! With outstanding amenities such as guest suites, a party room, a gym, guest parking and a great location in the thriving community of Milton, this condo offers a perfect blend of comfort, convenience and modern living. It's prime location ensures easy access to the Go Station steps away, grocery stores, restaurants, scenic trails, schools, and major highways. This versatile condo appeals to a wide range of demographics young families, downsizers, first time buyers, and investors due to it's spacious layout, and primelocation. **** EXTRAS **** It is the perfect choice for those seeking both an ideal living space and lifestyle. (id:56505)
Royal LePage Signature Realty
4 Gemma Place
Brampton, Ontario
Fantastic Location In The Heart Of The City! Welcome To This 2 year old Royal Cliff Home's Free Hold Townhouse With 3 Bedrooms & 3 Washrooms. Harwood Flooring On Main floor and 2nd floor hallway. New High End laminate flooring in bedrooms. Chef's Delight Kitchen With Granite Counter Top And Centre Island, Stainless Steel Upgraded High End Appl. Primary Bedroom With W/I Closet, 3 Pc Ensuite. 2nd & 3rd Bedroom With Closets And Windows. 3 Pc Washroom. Laundry on 2nd Floor . Fenced Backyard. Close To Sandalwood Park, Loafers Lake, Grocery Stores, Public Transit And All Other Amenities. (id:56505)
Save Max Achievers Realty
24 Tarmola Park Court
Toronto W05, Ontario
Welcome To 24 Tarmola Park Court In Beautiful North York! This Newly-Built(2023) 3bdrm 4bth, 3-Storey, 2,009 Sq Ft(Mpac) Freehold Executive Townhome Situated At The Back Corner Of A Quiet, Private Cul-De-Sac Offers Loads Of Living Space With An Open Concept & Practical Layout. From The Main Floor Family Room With A Walk-Out To A Balcony Overlooking The Yard, To The Spacious Upper Floors Featuring An Expansive Eat-In Kitchen With Open Concept Living & Dining Areas And Large Bdrms & A Prime Bdrm W/ 3 Piece Ensuite & Private Balcony Down To The Unfinished Bsmt Complete W/ 3 Piece Bath Awaiting Your Finishing Touch, This Wonderful Home Has It All! Near All Major Amenities - Perfect For End User Or Investor. Wow!!! **** EXTRAS **** *Near Transit, Shopping, Schools, Parks & Highways +++ (id:56505)
RE/MAX West Realty Inc.
2376 8 Side Road
Burlington, Ontario
Nestled in the scenic countryside of rural Burlington, this stunning estate offers a perfect blendof rustic charm & modern luxury. Recently renovated by Baeumler Quality Construction, the interior exudes an airy Scandinavian ambience. Glass wall & door features, exposed wood beams & a 30 ft ceiling height in the great room with an oversized Indiana Limestone mantel create a dramatic effect. Upgraded with state-of-the-art Smart Home systems & cutting edge automation. Connected to natural gas plus a Generac 24 kw natural gas backup generator. Enjoy breathtaking unobstructed views of the Toronto skyline, Escarpment & Rattlesnake Point. Backyard paradise features a large deck, meticulous landscape, pond, pool & a flood lit hill, ideal for tobogganing. Beautiful Kilbride offers families the tranquility of nature with the convenience of quick city access. 45 minutes to Toronto, close to amenities, Lowville Golf Club, North Burlington Tennis Club, equestrian stables & renowned hiking trails. **** EXTRAS **** Endless features & upgrades, designer finishes, Richard & Levesque cabinetry, gourmet appliances, walk-in pantry, heated floors, home theatre, 2 laundry rooms, walk-out bsmt, 3 Tesla chargers, separate living quarters above garage. (id:56505)
Sotheby's International Realty Canada
180 Sandalwood Parkway E
Brampton, Ontario
A cozy Irish pub nestled in the heart of Brampton, Ontario. Stepping through its rustic woodendoors, you're greeted by the lively sounds of Cheer and laughter, instantly transporting youto the Emerald Isle.The ambiance of KeLtic Rock is warm and inviting, with rich mahoganyfurnishings, dim lighting, and traditional Celtic decor adorning the walls. Patrons gatheraround the polished wooden bar, where friendly bartenders pour pints of Guinness and craftales with a practiced hand.The menu boasts an authentic selection of Irish fare, from heartystews and savory pies to crisp fish and chipsall served with a side of genuine Irishhospitality. Live music sessions are a regular feature, showcasing talented local musiciansplaying traditional tunes that inspire toe-tapping and impromptu dancing. (id:56505)
Exp Realty
309 - 405 Dundas Street W
Oakville, Ontario
Luxe living in Oakville's Distrikt Trailside West. Brand-new, never lived in 876 sq ft 2 bed, 2 bath exec, w spectacular oversized SW facing balcony w unobstructed views to Gladeside Pond, almost 190 sq ft. Bright, open-concept design, w 9' ceilings & laminate flooring. The modern kitchen features quartz counters & SS appliances. The sun-lit primary suite w walk-in closet & ensuite 3 pcs bath, while the 2nd bedroom could also act as a den/office. This suite also offers a main 4-piece bath & ensuite laundry, 1 underground parking & locker. Residents have access to an abundance of amenities, including 24-hour concierge, double-height fitness studio w cutting-edge weights & cardio equip, as well as various indoor & outdoor spaces for yoga & Pilates. The 6th floor features a private dining room, lounge, games room, outdoor rooftop area w BBQs. Conveniently located within walking distance to shopping and dining, w easy access to highways. Property taxes not yet assessed. Includes Tarion Warranty. **** EXTRAS **** All Existing appls S/S Stove/Oven, S/S Microwave, S/S Fridge/Freezer, DW, W&D, All ELFS. (id:56505)
Engel & Volkers Oakville
18754 Heart Lake Road
Caledon, Ontario
Welcome to 18754 Heart Lake Rd., an exquisite 5-bedroom, 6-bathroom estate with 10,300 SQFT of living space designed by Kariouk Architects and interior designer Karin Bohn. Nestled on 100 forested acres, this luxurious home features natural slate stone siding, a copper roof, and high-quality Marvin windows. The interior boasts solid white oak ceilings, radiant heated tile floors, and custom millwork. The gourmet kitchen includes Gaggenau appliances and antique copper cabinetry hardware, plus the convenience of an adjoining additional prep kitchen, perfect for entertaining. Enjoy six fireplaces, a 14-foot hot tub, an in-ground pool, and a geothermal heating system. The lower level offers a wine room, home theatre, gaming room, and infrared sauna. A Lutron automation system, monitored security, and a half-kilometre illuminated driveway with a gated entrance. Experience refined living at 18754 Heart Lake Rd., where luxury meets tranquility. (id:56505)
Rare Real Estate
61 Twenty Sixth Street
Toronto W06, Ontario
Located in the desirable Long Branch neighborhood of South Etobicoke, this spacious lot offers the perfect opportunity to build your dream custom home. Situated in a well-established community with tree-lined streets and a strong sense of community, this lot provides a peaceful and serene setting for your future residence. With easy access to amenities such as parks, schools, shopping centers, and transportation options, this location offers convenience and comfort for residents. The lot's proximity to major highways and public transit makes commuting to downtown Toronto or other parts of the city a breeze. Income potential of over 10,000! with the pre designed 3 plex (home + lane house). Architect drawings to be submitted by seller and approved by city. (id:56505)
RE/MAX Realty Services Inc.
29 - 5020 Delaware Drive
Mississauga, Ontario
Fully renovated townhouse located in The Heart Of Mississauga, Hurontraio/Eglinton. Close to Hwy 403, 401, Qew, Shopping Malls. Walk To Oceans Supermarket, Restaurants, WoodFloor(2021) Throughout, Kitchen, Bathroom, Stove & Ss Fridge (2022), Ss Washer & Dryer (2021). List attached. Walk to Public Transit, Schools, Community Centre. New Baseboards and Casting throughout-out, New Paint, New Exhaust Fan In Powder Room & Main. **** EXTRAS **** Ss Fridge, Stove, Dishwasher, New A/C & Furnace (2021). All window & Door to the back yard has (16 Nos) Zebra blinds, 80 pot lights, Accent lighting, All Switches (id:56505)
Homelife/miracle Realty Ltd
2393 Rideau Drive
Oakville, Ontario
Spectacular Home On Premium Corner Lot, Upgraded Ballantry Built Home-The Parklane Model - Over 5500 Sq. Ft Of Living Space In The Prestigious Joshua Creek Neighbourhood! 4+1 Bedrooms & 4.5 Baths. Two Ensuites on Second Floor. Huge Finished Walkout Basement and Inlaw Suite with One Bed, One Bath and One Kitchen. Soaring Foyer Ceiling Height. Main Floor 9 ft Ceiling. Spacious Main Floor Layout With Bright Living Room, Dining Room & Family Room /W Fireplace, Main Floor Office. Incredible Chefs Kitchen Boasts Upgraded Cabinets, Island W/ Breakfast Bar, Granite Countertop, Lovely Breakfast Area. Walk-Out To Large Deck and Gorgeous Backyard Oasis. Steps Away From Top-Ranked Schools, Joshua Creek Public School, Iroquois Ridge High School. Minutes To Shopping, Restaurants & Other Amenities. Easy Access To Hwy- 403 And QEW. **** EXTRAS **** AAA Tenant, No Pets & Non-Smokers. Photo Id. Emplymt Ltr, Pay Stubs, Credit Report, Rental App. Deposit Bank Draft, Post Dated Cheques. (id:56505)
Real One Realty Inc.
201 - 1320 Islington Avenue
Toronto W08, Ontario
Approx. 1325 Sq. Ft. Corner Unit Features Two Bedrooms, Two Bedrooms, Two Baths, Family Room & Solarium. Updated Kitchen, Primary Bedroom Has A Walk-Through His & Hers Closet To 3-Piece Ensuite. Open Concept Living & Dining Room. Amenities Including Indoor Pool, Spa, Tennis, Fitness Room, Billiards, Library, Gym, Party Room, 24 Hour Concierge. Conveniently Located Near Shops, Restaurants, Parks & Public Transportation. A Short Walking Distance To Islington Subway Station. A Tandem Parking Space Fits 2 Cars & Another Parking Spot. Currently Tenanted And 24 Hour Notice For All Showings. Listing Agent Must Be Present For All Showings. Pictures Are From Previous Listing. **** EXTRAS **** Existing Fridge, Stove, Range Hood, Built-In Dishwasher, Washer & Dryer, All Electric Light Fixtures & Window Coverings (Not belonging to the Tenant). All Appliances Are \"As Is\" Condition. (id:56505)
Royal LePage West Realty Group Ltd.
371 Emmett Landing Road
Milton, Ontario
Stunning 4+2 Bdrms, 5 Bathrooms, Dbl Car Garage, Stone & Stucco Home Approx 3500Sqft Of Finished Space. Upgrades From Top To Bottom. This Home Boasts 9Ft Ceilings On Main Floor And 2nd Floor, 10Ft Coffered Ceiling In Master. Legal Basement Apartment With 2 Bdrms & Sep Entrance. High End Appliances, Quartz Counter Tops In Bathrooms & Kitchen. Fully Fenced 300Sq Ft Deck (id:56505)
RE/MAX Realty Services Inc.
1401 - 20 Shore Breeze Drive
Toronto W06, Ontario
FULLY TASTEFULLY FURNISHED. 1 Bedroom Unit At Eau Du Soleil Condos. Approx. 540 Sq Ft Of Functional Space With 9 Ft Smooth Ceilings, waterfall countertops , LED lighting , 1 Parking & 1 Locker Included. Resort Style Amenities To Included Games Rooms, Saltwater Pool, Lounge, Gym Yoga, & Pilates Studio, Dining Room, Party Room, Rooftop Patio Overlooking The City And Lake **** EXTRAS **** Fridge, Stove, Washer/Dryer, Built-In-Dishwasher, Microwave, All Electrical Light Fixtures, All Window Coverings.Motorized blinds. (id:56505)
RE/MAX Hallmark Realty Ltd.
200 - 3340 Mainway
Burlington, Ontario
Second Floor office space located in central Burlington....on Mainway between Walkers Line and Guelph Line....very bright suite with meeting room, 4 offices and kitchen....T&O includes utilities. (id:56505)
M Commercial Realty Inc.
3 Mario Street
Brampton, Ontario
Well kept 4 Bedroom in Brampton's one of the best neighbourhood. Double Door Entry to a big foyer. Deep and Huge Backyard. Close to Plazas, School, place of Worship, Highways and transit. Recently upgraded with quartz countertops, concrete in the backyard, fresh paint on the main floor. Very good layout with lots of space on the main floor and very good sized four bedrooms. The basement has been renovated, it has three good size rooms in the basement with a full washroom. Clean, available for immediate possession, Vacant possession will be received before closing,. (id:56505)
Homelife Silvercity Realty Inc.
19007 Mountainview Road
Caledon, Ontario
Picturesque views from this immaculate 4-bedroom side split on a peaceful and private .99 of an acre lot with towering mature trees and gorgeous perennial gardens. Relax and unwind while listening to the sounds of the waterfall feature while sitting on the deck or in the screened-in gazebo, overlooking the stunning ornamental ponds, filled with various aquatic plants, goldfish, and water lilies. Bright and spacious, this home features a large Foyer with travertine flooring and skylight. The Living Room offers bamboo flooring, a vaulted ceiling, and a gas fireplace and is open to the Dining Room which overlooks the backyard. The eat-in Kitchen features Corian countertops, a skylight, SS appliances, and a floor-to-ceiling window overlooking the backyard wildlife, stone patios, and ornamental pond with a waterfall feature. The Primary Bedroom has a walk-in closet, a private deck with a glass railing, and a 4-piece ensuite w/ heated floors, soaker tub & glass shower. Lower level Family Room offers maple flooring, pot lighting, a wood stove, and a sliding door to a composite deck and backyard. This level also features garage access thru the Laundry Room and a Den/Bedroom #4 has a walk-in closet and sliding door to a private deck. Gated front entry w/ pro-landscaped stone patios, composite decking and paved driveway. Wildlife abounds with frogs, birds, turkey, deer and more! Come for a visit -- you won't want to leave! Minutes to conservation areas, the Bruce Trail, skiing, farm-style breweries, luxury golf and spa resorts, hospital & hwy 10. 45 minutes to Pearson Airport and a 1 hr drive to TO. **** EXTRAS **** water softener (2024), hardwired Generac generator, roof shingles (2012), driveway paved (2017), additional attic insulation (2017), garage door (2020), Front Door (2017), Furnace & A/C (2017) (id:56505)
Century 21 Millennium Inc.
18101 Shaws Creek Road
Caledon, Ontario
As Featured In Film Productions, Most Recently Cbc's Anne With An E, This 96 Acre Property Has a Storybook Setting! Belain Farm Has Been A Working Farm Since The 19th Century, Whose Long-Term Protection Has Been Secured Under The Ontario Farmland Trust. Lined By Mature Sugar Bush Maples, A 4 Bedroom, 3.5 Bathroom, Plus Potential for 1 Bedroom Main Floor In-Law Suite, Italianate Brick Home Sits Stately With Breathtaking Views Over The Rolling Countryside And Whimsical 2+ Acre Pond With Gorgeous Weeping Willow. There Is A 10-Stall End-Drive Barn, 5 Paddocks With Run-In Shelters, A Sand Ring Area, 3-Car Garage, Large Driveshed, A Separate 1-Bedroom Apartment in Barn, Plus An Unfinished Studio Building. Approximately 40 Acres Are Being Tenant Farmed. There Are Approximately 35 Acres Mixed Conifer And Hardwood Forest With Majestic Trails. 45 Minutes To Toronto And Pearson International Airport. A Once-In-A-Lifetime Opportunity! **** EXTRAS **** Metal Roof, Hardwired Generator, 2 Septics, 2 Wells, Solar Panels. Near Elora-Cataract Trailway, Cideries, Breweries, Art Centers, Millcroft Inn & Spa, Forks Of The Credit Provincial Park.10 Mins To All Amenities & Hospital In Orangeville. (id:56505)
Century 21 Millennium Inc.
282 Tudor Avenue
Oakville, Ontario
Welcome to The Royal Oakville Club (ROC), an exclusive enclave of homes situated in the heart of beautiful downtown Oakville. This 4,062 square foot, 4-bedroom home, with each bedroom featuring an ensuite bathroom, is situated on a premium lot and has been upgraded with over a million dollars in enhancements by the builder, including fully finished basement and additional decor upgrades. The property boasts beautifully designed and maintained landscaping, a Cristallo Quartzite kitchen counter, and Downsview cabinets in the kitchen, family room, all bathrooms, mudroom, office, laundry room, bar, and master closet. The home boasts a minimum of 10-foot ceilings on the main floor, including a family room with a 15-foot height, and 9-foot ceilings on the second floor. In-floor heating on tiled floors, including in the bathrooms, powder room, foyer, kitchen/pantry, mudroom, and outdoor front patio/steps. Ceiling speakers in every room. Basement features include an additional bedroom with built-in closet and a full bathroom, bar and rec/game rooms with cabinet. Paved driveway, and finished two-car garage with epoxy flooring, wall slats with mounting accessories, and metal cabinet/rack. **** EXTRAS **** The backyard features a deck with a motorized pergola, a built-in BBQ, an outdoor fridge, a fireplace, and a sitting/party area.The house is fully wired and ready for smart home integration. (id:56505)
Homelife/miracle Realty Ltd
30 Trail Rider Drive
Brampton, Ontario
This impeccably upgraded Queensgate corner house boasts over $200K in enhancements, promising an unparalleled living experience. Featuring 5 bedrooms, 5 washrooms, and generously proportioned living, dining, and family rooms, alongside a convenient main floor den and 2nd-floor laundry, this home offers abundant space for every need. Luxuriate in the hardwood floors and California shutters throughout, lending an air of sophistication to every corner. The modern kitchen is a culinary enthusiast's dream, equipped with high-end stainless steel appliances, quartz countertops, and soaring 10 ft ceilings on the main floor, complemented by 9 ft ceilings on the second. Retreat to the master bedroom oasis with his and her walk-in closets, all while relishing the tranquility of the ravine lot and its walkout basement. Additional features include a rough-in for a basement washroom and unmatched privacy with no houses in the front or back. Don't let this opportunity pass you by!! **** EXTRAS **** S/S Fridge, S/S Stove,B/I Microwave And Oven , B/I Dishwasher,Front Load Washer & Dryer. (id:56505)
Forest Hill Real Estate Inc.




























