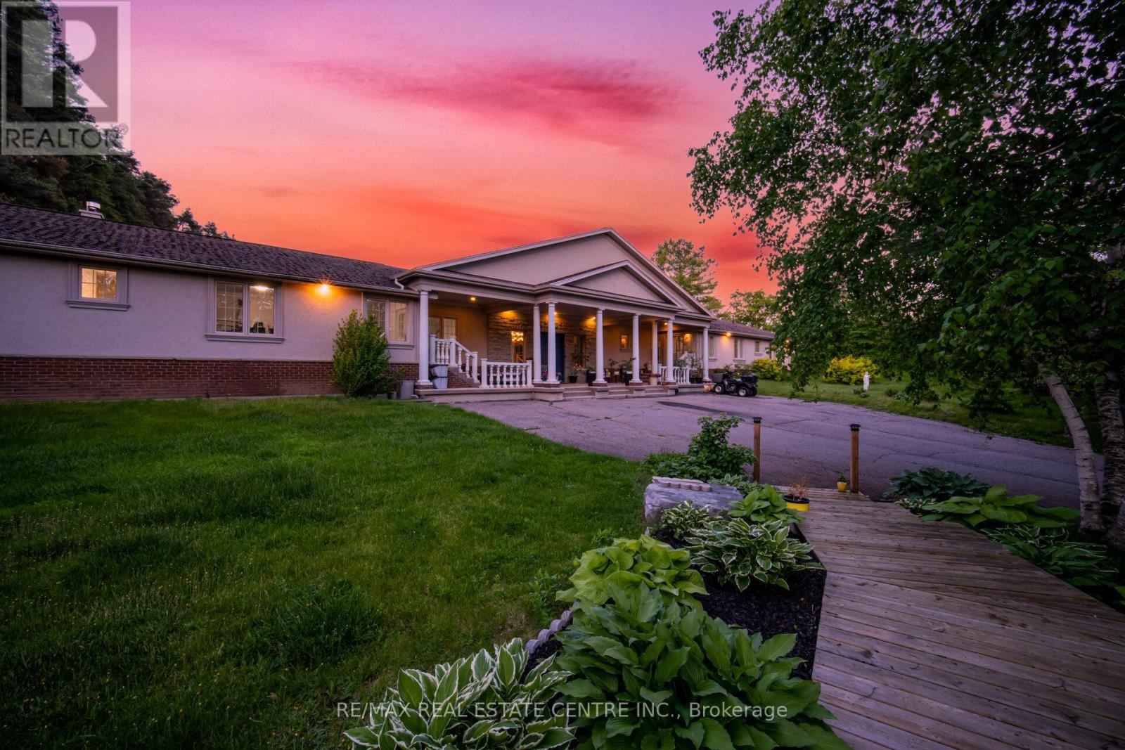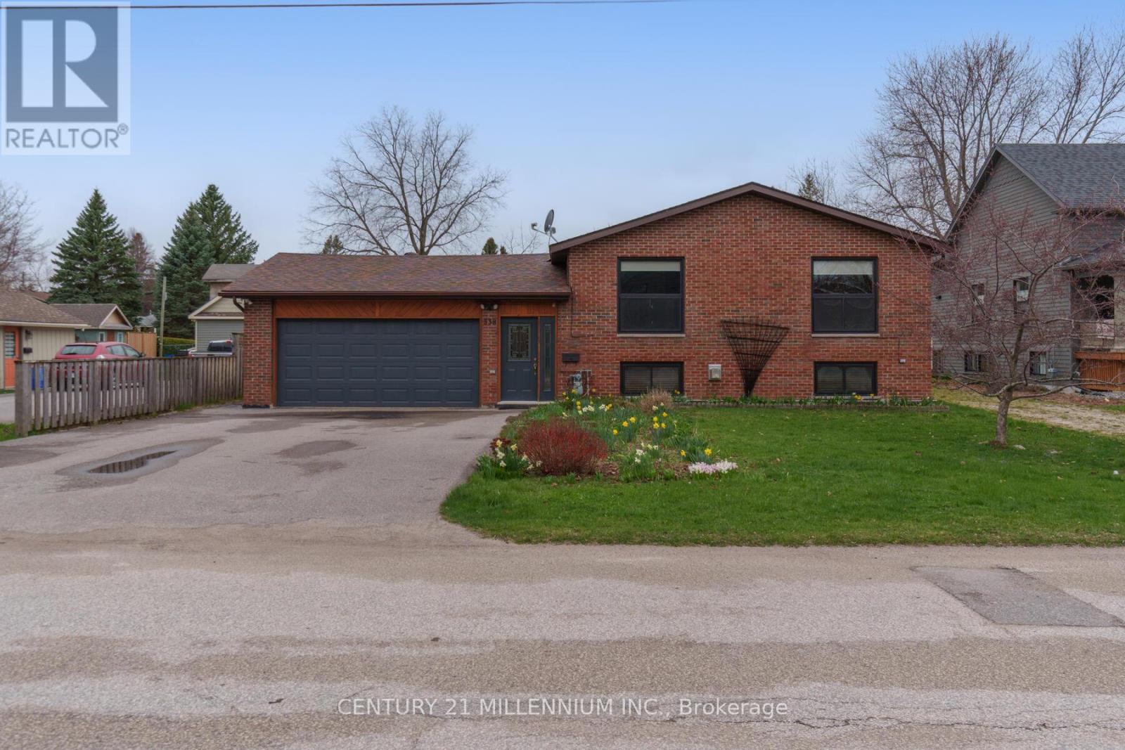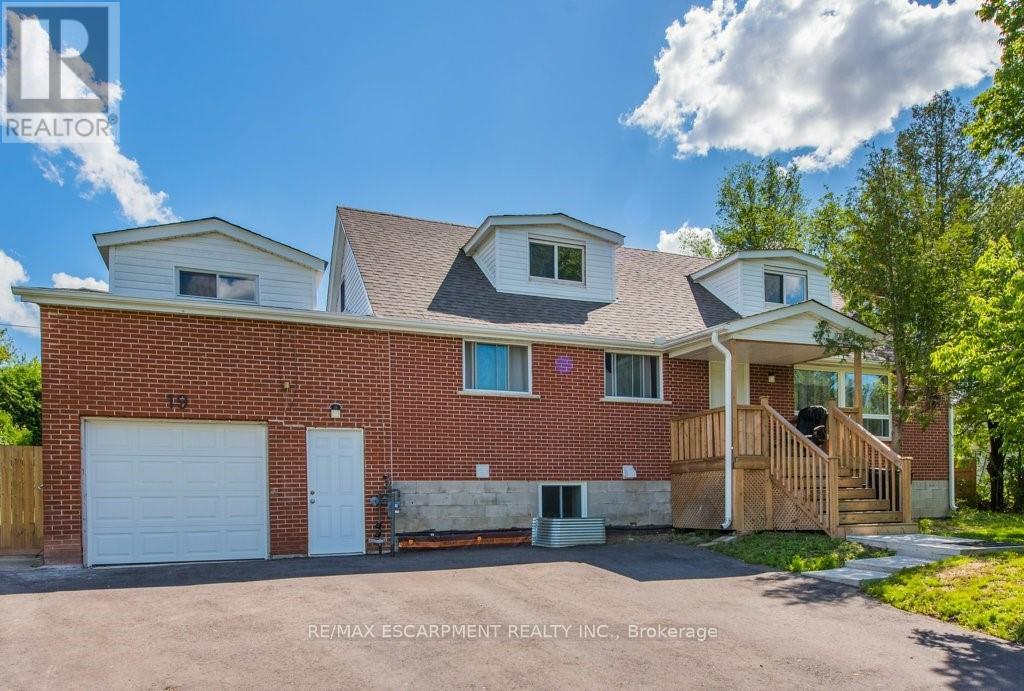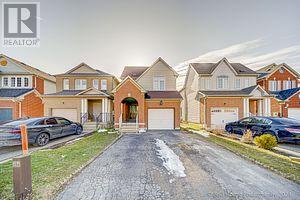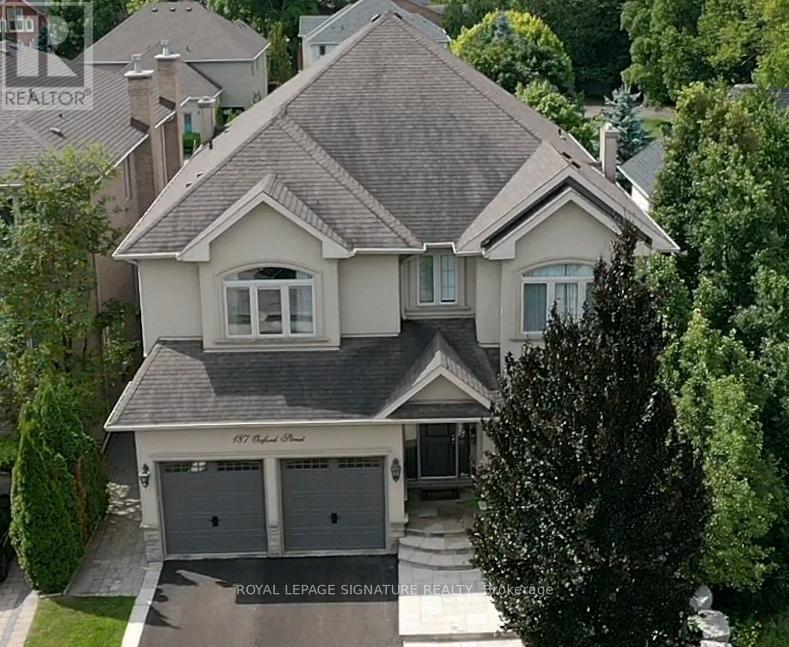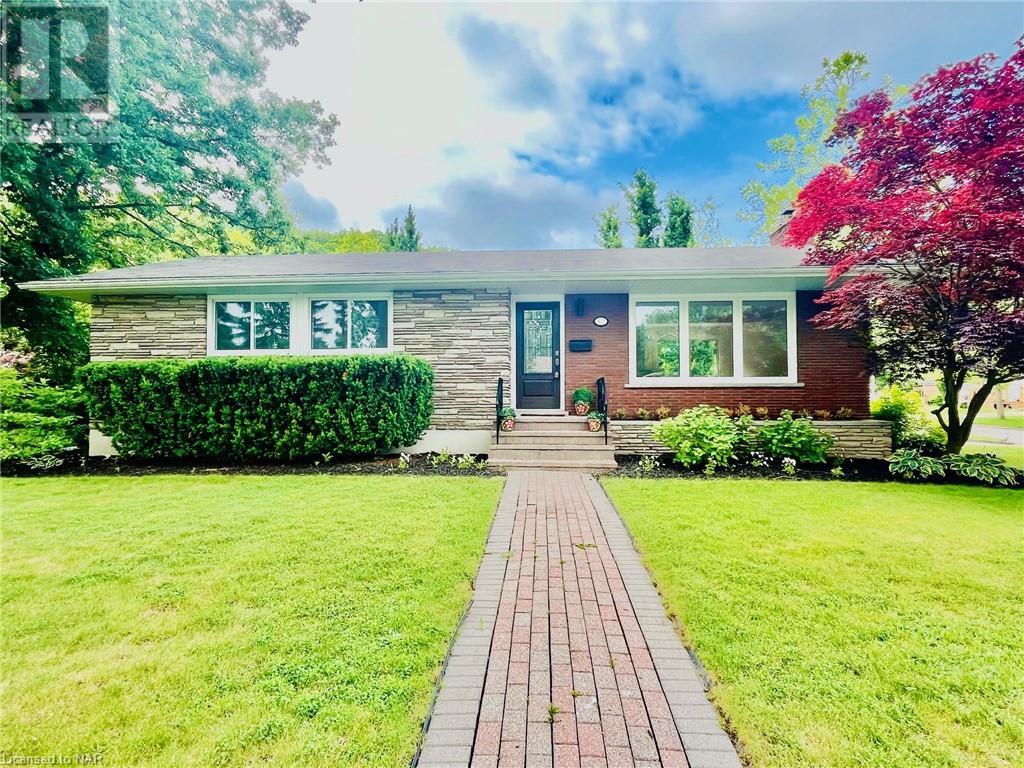BOOK YOUR FREE HOME EVALUATION >>
BOOK YOUR FREE HOME EVALUATION >>
16621 Mount Hope Road
Caledon, Ontario
Luxury Living. 4-Acre Private Lot, Unveils A Host Of Features And Enhanced Privacy with beautiful views of hills & trees. Unique Custom built connects 2 Identical homes through a grand entrance hall of over 600 Sqft. This bright and spacious home is A Testament To The Fusion Of Style And Functionality. Each home crafted W/Best Materials & Quality Workmanship. Each bungalow w/ separate entrance & separate Foyers. 2 Circular Oak Stairs lead to finished basements which add another living space of over 2000sqft. South Bungalow basement also feature functional kitchen with all appliances, New Washroom, Extra bedroom. A Country feel home setting on town gas and water. Immaculate Condition. Beautiful 2 Decks and Patio in backyard for hosting Parties. 20 minutes from major shopping areas, hospitals, and other amenities. Limited Opportunity to own 2 homes in 1 Price. Close to School bus route. Overlooking A Small Lake & Backing Onto A Forest. This home is definitely a must see! **** EXTRAS **** Upgraded Light Fixtures, Crown Moldings & Pot Light Easy provision for making separate entrances to both basements for rental potential. Both basements are connected with a passage serving as a storage room between both homes. (id:56505)
RE/MAX Real Estate Centre Inc.
16 Sunforest Drive
Brampton, Ontario
Welcome to this 4 bedroom,3.5 bathroom,2 car garage home centrally located in the highly desirable Heart Lake Community. The wide foyer leads to the formal l/D room, providing ample space for large family gatherings. The family room is seamlessly connected to the large kitchen, creating an inviting space for relaxation & socializing. The Primary bedroom is HUGE with a walk-in closet & 4pc ensuite washroom. The other bdrms are good sized with large closets & lots of natural light. The basement, 2-bedroom In-law suite with a separate entrance is perfect for a multi-generational family. There are two separate laundry facilities: on the main floor with a newer washer/dryer & the in-law suite has laundry connections, ensuring convenience & autonomy. The backyard is designed (2022) for BBQs & is maintenance-free (no grass). The front landscaping (2022) is welcoming and colourful. Roof reshingled (2018), updated luxury Vinyl planks throughout the home (2023), & professionally painted (2023). **** EXTRAS **** Short drive to 410, walking distance to Walmart, Fortinos, restaurants, stores & banks. 5 min walk to Bus stop for Zum #505 & #502, Brampton Transit #2,#5,#5A. Close to Private (Montessori) and Public schools. (id:56505)
RE/MAX Realty Services Inc.
7 Swanton Road
Brampton, Ontario
Welcome to a Bright and Beautiful Detached house in the most desirable credit Valley community of west Brampton. It has 4 bedrooms and a spacious den that can serve as a 5th bedroom or a home office. A Few reasons to buy this northwest-facing property are:-1) A Legal Basement apartment with income potential makes it very affordable to own this property. 2) Steps to Primary School and Transit and near to Mount Pleasant GO and Secondary School 3)3268 sqft above grade(as per MPAC) plus finished Basement. 4) Discover the luxury of three full attached washrooms on the second floor, a rare find that ensures convenience and comfort for your family and guests..5) The exterior impresses with a stamped concrete driveway, porch, side, and patio in the back, providing a beautiful, low-maintenance outdoor space. Enjoy the sleek aesthetics of a glass railing on the porch, creating a modern and welcoming entryway.6)A chef's dream Kitchen features a huge Centre Island, granite countertop, lots of cabinets, and a separate Pantry 7) This property is loaded with Many upgrades like 9'-0 High Ceiling(Main Floor), Hardwood Floor, Oak staircase, California Shutters, Pot Lights, Main Floor laundry, Gas Fireplace, and separate basement laundry, whole house (including Basement) has been freshly painted to name the few. **** EXTRAS **** Experience a better lifestyle with easy access to Parks, natural Trails, Shopping, and Place of worship. (id:56505)
RE/MAX Realty Services Inc.
794095 County Rd 124 Road
Clearview, Ontario
Newly Renovated Detached Duplex in Singhampton Hamlet. Discover this stunning detached duplex in Singhampton's charming hamlet with all amenities nearby, set on a spacious park-like lot spanning over 1/4 acre. Newly renovated, this property is an ideal home for two families or savvy investors. Step inside to find new laminate floors, brand-new kitchen cabinets with stainless steel appliances, and heated bathroom floors. With fresh paint throughout, two new owned boilers, and new washer/dryer units in both residences, this home offers modern comfort and convenience. Enjoy abundant natural light through newly installed windows and newer steel roof. Plus, with separate meters for each unit, flexibility is ensured. Unit 1 boasts a 1.5-story layout with three bedrooms and two bathrooms, while Unit 2 offers a cozy bungalow design with two bedrooms and one bathroom. Property details and measurements to be verified by the buyer. Conveniently located near all amenities. **** EXTRAS **** 2 new owned water heaters, Outside, a large oversized garage measuring 23 x27 provides ample storage space and potential for home based commercial business. (id:56505)
Century 21 Best Sellers Ltd.
5385 Line 8 N
Oro-Medonte, Ontario
CUSTOM-BUILT FAMILY ESTATE HOME WITH OVER 8,000 FINISHED SQFT OF EXPERTLY DESIGNED LIVING SPACE ON 100 ACRES! This newly built, multi-generational estate spans 100 acres and features ATV and bike trails, two fishing ponds, and several outbuildings, including a chicken coop for hobby farming. Situated near Highway 400, Barrie, and Orillia, this 5-bedroom, 7-bathroom home offers a truly luxurious living experience in an exceptional location. The estate includes a heated 4-car garage with space for a lift, wiring for an EV charger, and an expansive loft space featuring 13.5 vaulted ceilings, a walkout to a covered deck and a r/i for a kitchenette & 4pc bath. The homes interior boasts a large foyer with an adjacent 2pc bath, a great room with 20 vaulted ceilings and rustic beams, and multiple walkouts to a deck and a landscaped yard with a 40' x 20' in-ground pool. The gourmet kitchen features Bosch appliances, quartz countertops, two-tone cabinetry, and a coffee bar, while the formal dining room offers panoramic views and a patio door walkout. The primary wing includes a private walkout to the deck, dual walk-in closets, and a luxurious 5pc ensuite. The opposite wing features two bedrooms with a Jack and Jill bathroom and a bonus room. The spacious main-floor laundry room seamlessly connects to the garage and loft space. The finished walkout basement adds over 2,500 sqft of additional living space, with high ceilings, entertainment areas, two bedrooms, and a separate office or studio space with its own entrance and powder room. Adjacent to the main house, a legal one-bedroom in-law suite features high-end finishes, a vaulted ceiling, a gas fireplace, and a private deck overlooking the backyard and pool. Three separate HVAC systems ensure optimal comfort throughout the property, while a forestry plan provides the potential for bonus income and reduced property taxes. Experience the endless possibilities this extraordinary #HomeToStay has to offer! (id:56505)
RE/MAX Hallmark Peggy Hill Group Realty
315 Mississaga Street W
Orillia, Ontario
Welcome to 315 Mississaga, a beautiful updated legal duplex in Orillia where modern amenities meet comfort and convenience! This legal duplex offers 2 separate units with separate entrances and individual parking for each. Each unit features eat-in kitchen/dining with great living area space for the entire family plus a 4- piece bath and 2 bedrooms per unit. Recent upgrades include-main floor renovation with new cupboards, appliances and hardwood floors in kitchen and living area, also laminate floors in bedrooms and bathroom , and in-unit laundry on main level only. The exterior also has seen significant updates with new vinyl siding, eavestrough and fascia providing a impressive curb side appeal. A separate entrance to a partial basement and shed provides ample storage space for tenants or the owner themselves. Situated within walking distance to Soldiers Memorial hospital and conveniently close to bus stops and downtown this is a sought after area. Whether you choose to rent out entire property or capitalize on renting one unit and living in other, this legal duplex checks all the boxes. Seize this opportunity to maximize your investments potential! *Separate Hydro Meters on each unit* New Furnace 2023 (id:56505)
Century 21 B.j. Roth Realty Ltd.
338 Walnut Street
Collingwood, Ontario
Strolling distance to downtown Collingwood and Georgian Bay, this ""tree"" street home is perfectly designed to give the in-laws or grown children the privacy of their own self-contained space, plus a 24X24 heated detached garage/workshop with welder's plug and its own driveway. The upper level has 3 spacious bedrooms, 1 4-piece bath and a kitchen that will ""WOW"" you - gas stove in the centre island, rich cabinetry, granite tops and breakfast bar overlooking the side yard. The living and dining rooms feature large pictures windows and hardwood floors. The lower level also has hardwood floors with a gas stove/fireplace feature in the living or family room, a sparkling kitchen/laundry combo, 2 bedrooms, 1 3-piece bath a den & a sitting room. There is an attached, heated 2 car garage. The Seller will consider a Vendor Take Back Mortgage. (id:56505)
Century 21 Millennium Inc.
119 Banner Lane
King, Ontario
Welcome To 119 Banner Lane. This Showstopper Is The Builders Own Home. Situated In One Of The Most Desired Pockets In All Of York Region. It Boasts Approx 6200 Sqft Above Grade Living Space, Plus An Additional Approx 2400 Sqft Of Basement Living Space. Relish The Grandiose 11 Ft Main Floor Ceilings, Along With 5 Spacious Bedrooms, 2 Of Which Are Primary Bedrooms, Each Accompanied With Their Own Meticulously Crafted Ensuites. This Home Has Its Own Elevator, Theatre Room And Gym, Oversized Skylight, And A 3 Car Garage Boasting 14 Foot Ceilings, Custom Cabinetry, And An Epoxy Floor. Luxury Living At Its Finest!! Make It Yours!!! **** EXTRAS **** 2 Built In Wine Fridges, 6 Electric Fireplaces, Custom Built In Cabinetry Throughout The Home And Garage, Heated Basement Floors Throughout, Heated Floors in Both Primary Bedroom Ensuites. (id:56505)
Homelife/vision Realty Inc.
267 Silverbirch Drive
Newmarket, Ontario
Don't sleep on this one! Extremely rare opportunity to purchase an affordable, turn-key, worry-free investment property with a Legal Registered Basement Apartment. Situated on a pie-shaped lot on one of the most desirable streets in the area (46.87' at rear, 103.55' on west side). The fenced backyard, with its mature trees and large deck, is a tranquil oasis. Savvy investors and first-time buyers will seize this opportunity to live on the main floor and rent the basement to help with the mortgage! This home is impeccably maintained and has numerous features and updates: The upper unit has hardwood under broadloom, updated kitchen ('10), new electric dryer ('24). Lower unit; new 3 pc. Bath ('19),vinyl flooring ('20), new gas dryer ('20). New roof ('15). New furnace ('19). Updated windows. (id:56505)
Century 21 Heritage Group Ltd.
25 Talisman Crescent
Markham, Ontario
Welcome to 25 Talisman Crescent. This gorgeous 3 year new, custom-built luxury mansion offers the ultimate in taste, luxury and sophistication. This Remarkable 4+2 Bedroom, 6 Bath Home is located on one of Markhams most coveted streets in the sought after Old Markham Village. This home features an impressive layout with spacious principle rooms and soaring ceilings on every floor. The residence is sun-bathed In natural light and adorned with upscale detailing including crown molding, millwork, coffered ceilings, skylights & grand staircase, expansive floor to ceiling windows, hardwood flooring, wood-panelled study/office, gourmet chef inspired Kitchen with oversized centre island & premium high end Appliances; Open to Family room w/ Stone fireplace with walk out to covered outdoor terrace and backyard. Stunning dining area sits alongside accented custom wall wine display. The 2nd floor has 4 spacious bedrooms each boasting its own ensuite with Skylights. The primary suite ticks every box, custom mirrored dressing room with steam spa bath. Basement level features rec room, gym, in-law/nanny suite, heated flooring and walk-up to backyard and Pool. Majestic street appeal with professionally landscaped gardens featuring walk out to covered terrace with integrated cooking area including Gas BBQ ,Pizza oven & Outdoor Fireplace. The Backyard is a blissful paradise with Cabana equipped with Bathroom and salt water pool ideal for gracious entertaining. **** EXTRAS **** Seven Skylights, Sprinkler & Alarm System, Extra-Tall Garage to Accommodate Car Lift, Spa Bath w/Steam System, Radiant Heated Bsmt Floor, Heated & Insul Cabana w/3 Piece Bath, Salt-Water pool, Outdoor Cooking Station with Fireplace (id:56505)
Century 21 Leading Edge Realty Inc.
667 St John's Side Road S
Aurora, Ontario
Executive luxury home located on a 1/2 acre private estate lot(125 ft. X 180 ft. ) in Mature north West Aurora. Walk to both St. Andrews and St. Anne's private schools. 4 +2 Bedrooms with 3 car garage and ample size Finished Basement.More then 5300Sq.ft of living space. Main fl. Comes with newer gourmet kitchen with granite count/tops and S/S appliances. Walkout to private yard with patio and mature perennial flower gardens, Laundry rm & home office on main. Walkout to garage from laundry. 2nd floor has 4 large bedrooms (master with 5 pc and w/I closet. Newer Hardwood on all of 2nd floor. Full finished basement with 2 additional bedrooms, full kitchen and family/media area. Perfect in-law or nanny suite, great for the teens and extended family.Best Location,close to everything, shops,schools,restaurants,HWY 404 or HWY 400. (id:56505)
Right At Home Realty
3628 12 Line
Bradford West Gwillimbury, Ontario
Escape the City and find peace with this charming family home on 25 acres! Functional main level includes a foyer, large living room, renovated eat-in kitchen and pantry, dining room, family room with wood fireplace, and a mudroom off of the garage access with laundry & powder room. Second level has 4 good sized bedrooms & a 4-piece bath. The primary bedroom includes a 4-piece ensuite bath. Spacious lower level with separate entrance, kitchen, 3-piece bathroom, living room with wood stove, and huge bedroom. Additional storage and cold cellar. Recent updates includes some flooring and kitchen (2023), painting (2024), 200 amp panel (2021), new oil tank (2024). Enjoy mornings on your back deck overlooking a fantastic view, and catch the sunsets on your front porch in the evening. Other great features include: horse paddocks, a fenced chicken coop, circular driveway and additional exterior storage. This property presents a perfect blend of cleared land, forest, and a creek. **** EXTRAS **** Offering the best of both worlds, this property is conveniently located near the 400 and many amenities including prominent hiking trails. (id:56505)
Century 21 Millennium Inc.
19 George Street
Richmond Hill, Ontario
INVESTORS! BUILDERS! Prime opportunity in Oak Ridges! This property features 4 renovated rental units, generating excellent income. 2 units rented to wonderful tenants at market rents and 2 units vacant for fresh starts. Perfect for investors, large families, or those looking to build their dream mansion in a picturesque setting, facing Oak Ridges Meadow Park. Join the trend of multi million-dollar luxury homes in this booming neighborhood. Dont miss out on this versatile, high-potential property! **** EXTRAS **** 200 Amp service on Breakers, Roof 2022, except above garage; Furnace and Windows 2022; Central Air 2023 (id:56505)
RE/MAX Escarpment Realty Inc.
38 Holloway Road
Markham, Ontario
LOCATION! LOCATION!! LOCATION!!! WELL MAINTAINED 3 BEDROOM+3 BEDROOM , 4 BATHROOM FAMILY HOME IN THE MOST WANTED LOCATION IN MARKHAM FOR SALE. HARDWOOD FLOORS ON MAIN & 2ND FLOORS, SPACIOUS EAT-IN KITCHENS, SEPARATE LAUNDRIES ON 2ND FLOOR AND BASEMENT. STEPS TO 24 HR TTC/YRT, CANADA POST, 5821AMAZONE FULLFILMENT CENTRE, MAJOR BANKS AND BIG BOX STORES. SEPARATE BASEMENT APARTMENT HAVING 3 BEDROOMS AND A FULL WASHROOM FOR RENTAL INCOME. PROPERTY IS CURRENTLY TENANTED FOR $4000. TENANTS ARE MOVING SOON. **** EXTRAS **** THIS IS A LINKED PROPERTY. (id:56505)
Homelife Galaxy Real Estate Ltd.
1207 Concession Rd 8 Road
Adjala-Tosorontio, Ontario
Custom Built Ranch Bungalow Set On 5 Scenic Acres. Excellent Commuter Location 1Km North Of Hwy 9 Near Hwy 50. Over 4000 Square Feet Of Living Space Above Ground. Double Door Entry Leads Into This Light Filled Home, Renovated To Bottom. New Kitchen With Quartz Counters, Center Island And Entry To Garage 8 W/O Doors To Various Patios And Decks. . Basement Laundry With Many Cupboards And 2Pce Washroom. Oversized 2.5 Garage. **** EXTRAS **** 2 Huge Sheds At Rear Of Property, Summer Kitchen Makes For Ideal In-Law Suite. Reverse Osmosis System, Water Softener, Gar Door Opener & 2 Remotes, Work Bench In Garage (id:56505)
Ipro Realty Ltd.
424 Dawes Road
Toronto E03, Ontario
Rarely Offered 3-Storey Building with Pharmacy on Main Unit and 2-2 Bedroom Oversized Units Above. Commercial Space Has High Basement Ceiling Approx. 7.8' That is Presently Being Used as Additional Office Space and Storage. Building Includes 3 Designated Parking Spots. The Building Sits On A Large Parcel of Land Which Presents a Future Redevelopment Opportunity. Situated in One of the City's Gentrifying Neighbourhoods With an Abundance of Development Surging. Minutes to Subway Line and Go Train. Neighbourhood Surrounded With Natural Trails, Parks and All Amenities. (id:56505)
Keller Williams Advantage Realty
279 Davisville Avenue
Toronto C10, Ontario
Wonderful Davisville Village Family Home! Maurice Cody P.S! Updated Throughout, Featuring An Updated Kitchen & Bath, Pot Lights, Updated Electrical & Plumbing! A Nice Combination Of Modern Updates & Original Charm. Large Front Porch & An Amazing Backyard! A Must See! Large 2 Car Garage Off Wide Laneway. Extra Parking In Front Of Garage. Gorgeous Gardens In Front & Back. Deep Lot, With Many Possibilties! Potential For Laneway Suite. One Bedroom Basement Apartment Is Completely Seperate, Featuring Private Laundry & 7Ft Ceilings. A Must See! A Charm Filled Semi Sitting On A Beautiful Lot (145 Deep Lot). Addition Off The Kitchen Gives You That Extra Main Floor Space! Top Schools Incl Northern Secondary, Hodgson, Close To TTC & Shops! **** EXTRAS **** Roof Redone(Sheathing And Shingles), Updated Plumbing & Electrical. Nice High Basement Ceiling Height. Amazing 145 Ft Deep Lot. Wide Laneway With Easy Access. Garage Features Skylights, Shelving And Double Doors That Open To The Backyard! (id:56505)
Right At Home Realty
187 Oxford Street
Richmond Hill, Ontario
Experience the epitome of luxury in this exquisite 5-bedroom home, offering unparalleled amenities and a resort-style backyard perfect for relaxation and entertaining. Step out from the lower level into a beautifully designed outdoor cabana, complete with a built-in bar and a full bathroom for guests. The chef's kitchen, featuring all new appliances from 2022, boasts granite countertops and a spacious island prep area. Each bedroom offers bathroom access, with the primary bedroom featuring heated flooring. Enjoy movie nights in the private theater, designed for ultimate entertainment. The home showcases impressive 10+ foot ceilings throughout, adding to the grandeur of this must-see property. Additional highlights include a 3-car garage with epoxy-finished flooring. Don't miss the chance to own one Richmond Hills' finest homes. **** EXTRAS **** Steam Shower in Prm Bdrm, Salt Water Pool with new equipment 2024 & new heater & pump 2022, Electric Air Cleaner, Tankless Water Heater. All new appliances brand new top of the line Kitchen Aid 2022. (id:56505)
Royal LePage Signature Realty
155 - 85 Bristol Road E
Mississauga, Ontario
Discover the perfect family home in a highly sought-after, family-friendly complex! This stunning2-bedroom suite offers a blend of comfort and convenience, making it an ideal choice for your next home. KEY FEATURES: Spacious Open Concept Layout: Enjoy the airy ambiance created by elegant cathedral ceilings and an abundance of natural light. Private Balcony: Relax and unwind in your own outdoor space. Added Conveniences: Featuring ensuite laundry, an ensuite locker, and a covered surface parking space, ensuring a hassle-free winter season. Family-Friendly Amenities: The complex boasts a kids' park and an outdoor pool, perfect for family fun. Prime Location: Centrally located with easy access to major bus routes and the upcoming Hurontario Light Rail Transit line, offering seamless transportation options. Close to two major highways (401 and 403), the upscale Square One mall and Heartland Towne Centre, major businesses and an elementary and high school just a short stroll away. (id:56505)
Royal LePage Signature Realty
1639 16th Side Road
King, Ontario
Outstanding value and rare find in one of KING'S most sought after locations! 24.5 acre property (1700' frontage) with 2 custom built homes plus a sep driveway leading to a small barn/workshop! Main house( 2008) is a well built 3Br bungalow with 9ft ceilings, Open concept floor plan, eat-in kitchen hardwood floors, w/o to deck plus a walkout basement. 2nd house (1987) is a 4 br, 2-storey home with large principal rms and spacious bedrooms. Both homes on natural gas! Superb area close to king's finest schools and all amenities. WILL NOT LAST! **** EXTRAS **** All existing appliances, all window coverings all elf's water softener (id:56505)
RE/MAX West Signature Realty Inc.
83 Elmwood Avenue
Cambridge, Ontario
Scandinavian style bungalow is ready for your next stage in life. This home has condo inspired feel but with land to enjoy. With 2 bed 1 bath and countless upgrades like. Custom two tone kitchen with quartz countertops undermount led lighting , extended island and 4 new SS appliances. New windows and doors. New roof and siding. New panel, wiring and plumbing. New furnace and AC unit. High end vinyl flooring through out. Main floor laundry and storage. Clean fresh new 4 piece bath awaits. Enjoy both your front and back yard with 2 new decks. And with room to add a private driveway and garage at the back of the house leaves options for you to add your customized touch on this property. (id:56505)
Davenport Realty Brokerage
47 Valerie Drive
St. Catharines, Ontario
Fully renovated 3 +1 bedroom bungalow in desirable Glenridge, located on 66’ x 100’ corner lot! Gleaming new ¾” maple engineered hardwood flooring throughout main floor and new tile flooring in kitchen and bath. New windows. New kitchen with custom cabinetry, 3 new LG stainless steel appliances and new bright white 24” ceramic tiles. Motion-activated closet lights. Main and lower lights with dimmer switches and LED directional pot lights up and down. Main bath completely updated with new tub/shower, designer lighting, flooring and vanity. Basement has new windows throughout, brand new flooring in hallway, rec room and office and new dimmer lighting. Focal wood-burning fireplace in rec room. New LG dryer and existing washer is 18 months old. Laundry room has ample cabinetry and counterspace. Furnace 4 yrs old. New exterior and interior doors and trim. Bedrooms have USBC/USBA wall chargers. Cat 5 throughout. New 100 amp panel. Nothing to do but move in! Beautiful property in quiet neighborhood, close to schools, shopping, 406 and Brock University. (id:56505)
Royal LePage NRC Realty
2240 South Orr Lake Road
Springwater, Ontario
Welcome to your waterfront dream home, where luxury and tranquility meet on the serene shores of Orr Lake. This stunning home offers over 3,500 square feet of meticulously designed living space. As you step inside, you're greeted by the breathtaking sight of a floating staircase, that sets the tone for the rest of the home. Beautiful, heated wood flooring flows seamlessly throughout, adding warmth and sophistication. The heart of the home offers a custom kitchen, equipped with top-of-the-line appliances including a gas stove and built-in double oven. The kitchen's sleek design and functional layout make it a perfect space for culinary creations. Adjacent to the kitchen, you'll find a spacious family room that offers panoramic views of the waterfront & 22 ft cathedral ceilings, a separate dining room, a formal sitting room, 2 piece bath and office area w/walk-out. The second level boasts 3 generously sized bedrooms, a 4-piece guest bathroom and the master suite is a true sanctuary, featuring a luxurious 4-piece ensuite bathroom and walk in closet w/built-ins. The lower level of the home offers a second living room with large windows that flood the space with natural light, a pool table/games room area, 3 separate walk-outs, a laundry room and stunning wet bar that is a fantastic addition for those who love to entertain. Step outside to discover paradise! The expansive stonework and waterfall feature is ideal for entertaining, dining and relaxing in the hot tub while enjoying the picturesque surroundings. The dock and sandy water access makes it easy to indulge in water activities, from swimming to boating, to kayaking. For additional convenience there is a boathouse and sea doo dock to store all those water toys! The detached triple garage offers ample storage for vehicles and has a mostly finished loft (632 sq ft of additional living space) w/heated floors & a separate 100 amp electrical panel. This home is more than just a residence; it's a lifestyle. **** EXTRAS **** Boat house (5.22 m x 3.10 m), mostly finished loft area above garage (11.3 m x 6.43 m) (id:56505)
RE/MAX Hallmark Chay Realty
235 - 80 Burns Boulevard
King, Ontario
Welcome to The Prestigious Residence of Springhill with its resort-style amenities! This upgraded unit has a perfect split 2 bedroom layout plus a den. 2 bathrooms with ceramic tiled floors, engineered hardwood floors, coffered ceilings, crown molding, pot lights central vacuum, full-size stacked washer/dryer, and laundry tub with glass tile backsplash. The kitchen has granite countertops & s/s appliances. The unit comes with 2 lockers, one is a fully enclosed private storage unit behind your parking spot. **** EXTRAS **** 2 large Lockers and 1 underground Parking Space Included (id:56505)
Housesigma Inc.


