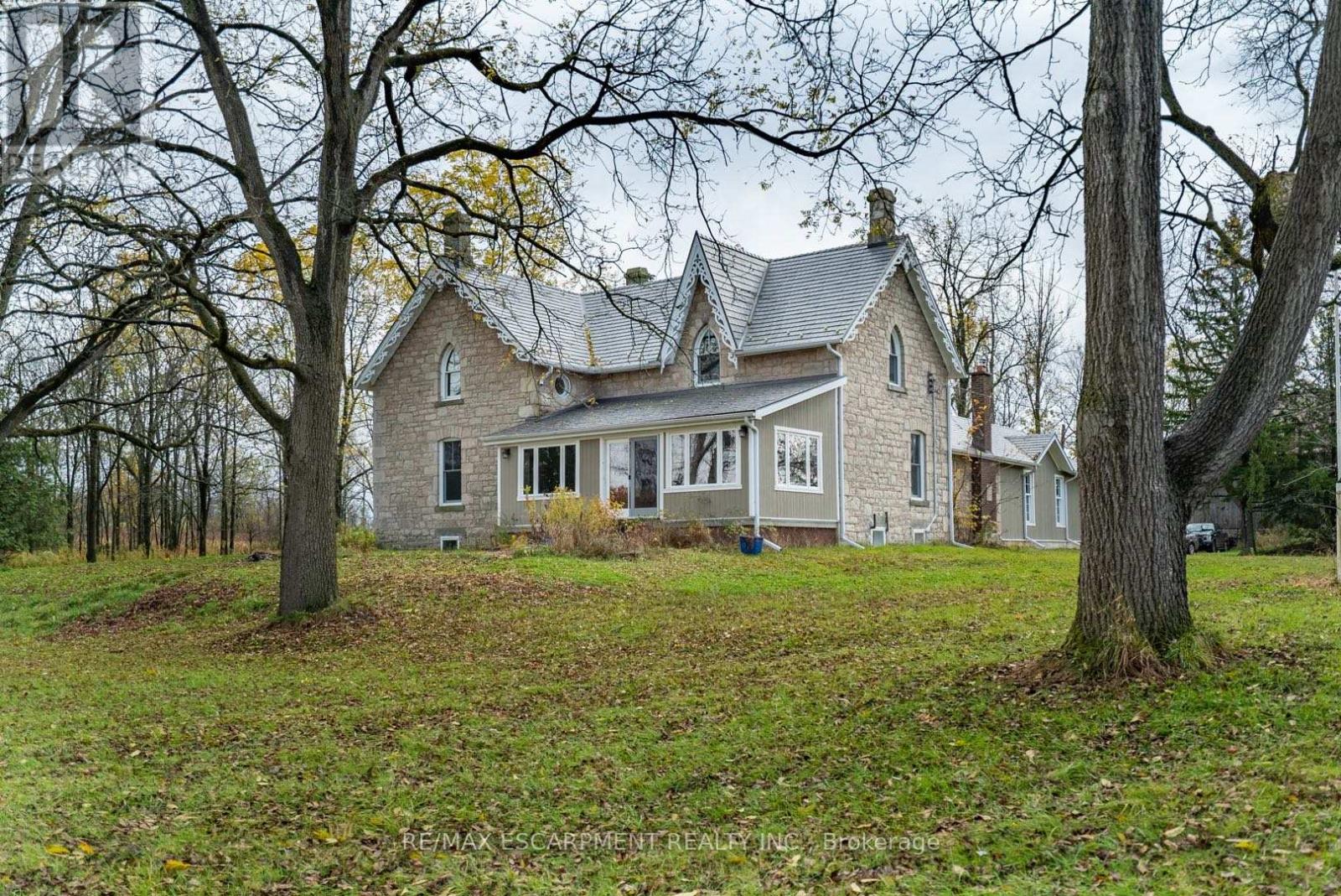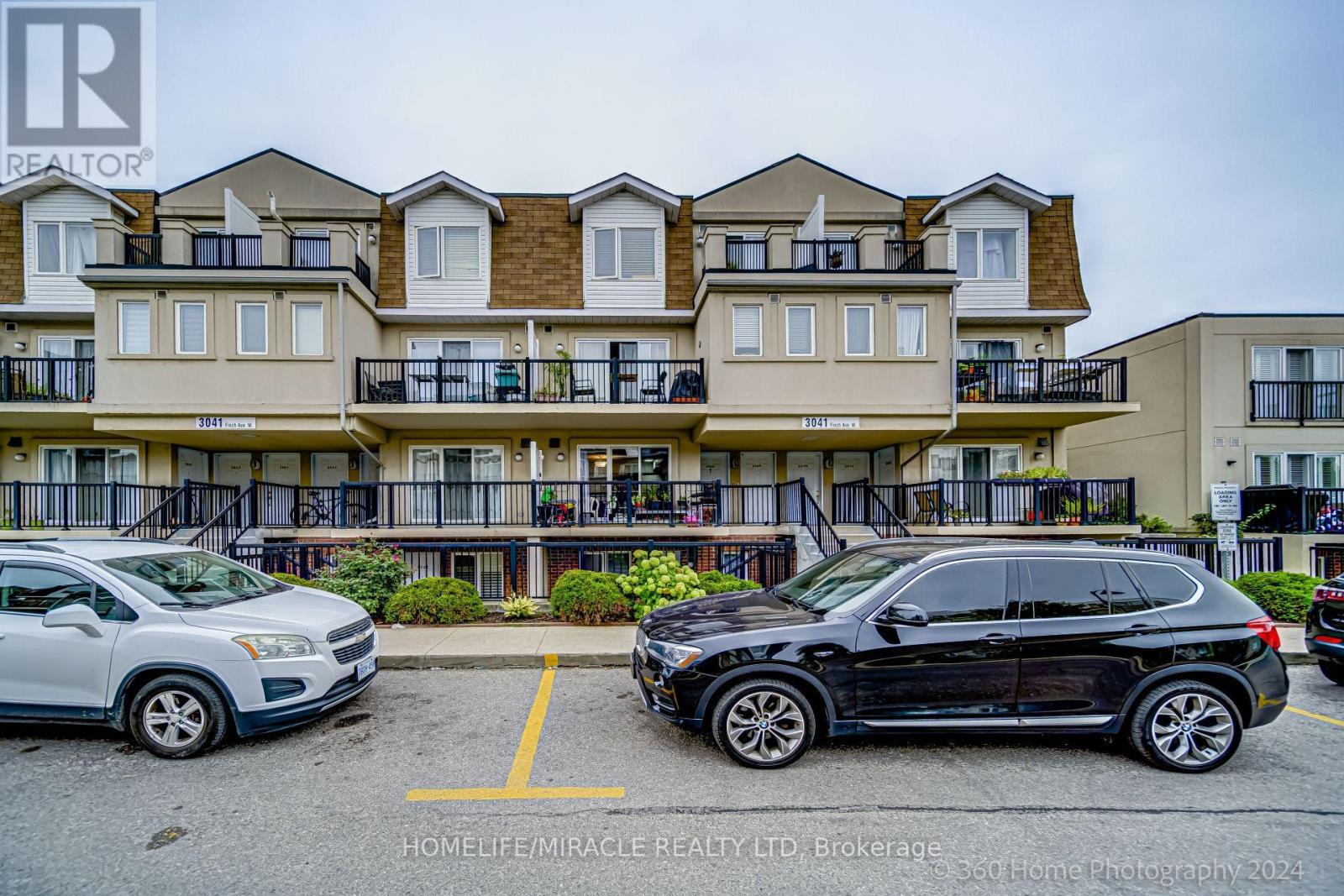BOOK YOUR FREE HOME EVALUATION >>
BOOK YOUR FREE HOME EVALUATION >>
1172 Concession 8 Road W
Hamilton, Ontario
Welcome to 1172 8th Concession Road West, a peaceful and serene, 91-acre property featuring a 1900s stone farmhouse with tons of character. Set back from the road, enjoy the pretty drive up the driveway as you approach the home. Inside features century characteristics such as deep window frames, original floorboards, tall trim, solid wood doors with original hardware, and even a claw-foot tub. The main floor offers a large eat-in kitchen, family room, living room, full bathroom, and a beautiful sunroom, all soaked in natural sunlight from the oversized windows. The second floor has three bedrooms including an 18 x 16 primary bedroom with a four-piece ensuite and walk-in closet. The home features an oversized garage with plenty of storage and inside access. Notice the metal roof with decorative facia giving this century home a classic look. Book your showing today to see this charming farmhouse property surrounded by nature. RSA. (id:56505)
RE/MAX Escarpment Realty Inc.
47 Flagg Avenue
Brant, Ontario
Experience an incredible chance to reside in the esteemed secure enclave of Paris. This exquisite 4 bedroom and 3 bath residence arrives with remarkable features. Abundant natural light throughout the home. A Sleek and spacious kitchen exudes modernity with an adjacent breakfast area. High End S/s Appliances. A georgeous Backsplash. A spacious living room gives an extra space for get togethers. Upstairs, discover 4 elegantly adorned rooms. The primary suite indulges with a lavish spa-inspired bathroom, a sprawling walk in close. Laundry on the main floor. Separate Entrance for Basement. Premium private lot with breathtaking view of backyard, and much more to count. The location can not be better than this. 2 Minutes drive from HWY 403. Walking distance to Brant complex, All amenities are close by. **** EXTRAS **** All Appliances, All Elfs And All Window Coverings. C/Ac Included. Rough-In For Extra Bathroom In The Basement. The Hot Water Tank Is Rental. (id:56505)
Homelife/miracle Realty Ltd
Ph03 - 2470 Prince Michael Drive
Oakville, Ontario
Short Term Rental in North Oakville's #1 Condominium! Stunning 2 bedroom + Den, 2 parking Penthouse with breath-taking views in prestigious Joshua Creek! True top-floor living: no upstairs neighbours, high 10ft ceilings, over 1,400 sq ft., two enormous terraces, unobstructed panoramic views from Toronto to Lake Ontario to Niagara Escarpment! Bright corner location! Gorgeous hardwood flooring, Bosch kitchen appliances, essential built-ins in living room, office, and 2nd bedroom with murphy bed! Upgraded quartz counters in bathrooms and kitchen with an oversized s/s sink! Primary bedroom with two walk in closets and even an electric fireplace in your ensuite bathroom! Essential glass showers in both full bathrooms with double sinks and separate tub in the primary ensuite. Approx. 530 sq ft. terraces incl natural gas connection for your BBQ. Luxury amenities include 24 hour concierge, gym, indoor pool & sauna, theatre room, billiards room, and party room. Private locker room with large 10x86x38ft storage next to parking spot. Two large underground parking spots easily fit SUVs. AAA+ Tenants - Truly luxurious Condominium living close to Highway 403, 407, QEW, Oakville or Clarkson Go Train! 6 Month Term Preferred / Call for Details (id:56505)
RE/MAX Aboutowne Realty Corp.
1048 Plains View Avenue
Burlington, Ontario
This beautifully updated 4-bedroom, 3-bathroom home is the perfect blend of style and comfort. The gourmet kitchen features elegant Caesar stone countertops, while the bathrooms boast granite and marble finishes, with programmable in-floor heating in the en suite for added luxury. The primary suite also includes a spacious walk-in closet. The partially finished basement offers a versatile rec room with wired in-wall speakers, plus ample storage space. Outdoors, enjoy a landscaped front and back yard, a 150 sq ft deck with a natural gas BBQ hookup, and an 8x10 storage shed. Additional features include maple hardwood flooring throughout, carpeted lower stairs in the basement, pot lights on dimmer switches, exterior soffit and dormer lighting, keyless entry, and extra storage under each set of stairs. The driveway was paved in 2022, and the home is equipped with a whole-house humidifier, as well as a new furnace, hot water heater (rental), and AC installed in 2015. This home combines modern amenities with thoughtful design, offering everything you need for comfortable living. **** EXTRAS **** Caesar stone counters in kitchen, granite&marble counters in bths, Ensuite bath w/programmable in flr heating+lrg soaker tub. Wired in wall speakers in Bsmt Rec Rm. Landscaped front & back yard w/150 sq ft deck & natural gas Bbq hook up (id:56505)
Real Broker Ontario Ltd.
214 - 65 Via Rosedale
Brampton, Ontario
Rosedale Village Gated Adult Lifestyle Living at its Best! Beautiful two Bedroom highly sought after Corner unit Open Concept. Just freshly painted and new carpet in bedrooms. The kitchen features Granite Counters, Ceramic Backsplash and Stainless Appliances. Large walk-in Closet in Primary and Walk-out to Balcony. Beautiful 9 Hole Executive Golf Course (fees incl.), Club House with Indoor Saltwater Pool, Sauna, Exercise Room and Party Rooms. Pickleball/Tennis, Bocce Ball, Shuffleboard, and so much more! 24 Hours Gated Security. One car underground parking and one large storage locker. **** EXTRAS **** Blinds, All Appliances (S/S Fridge, Countertop Stove, B/I S/S Dishwasher, B/I S/S Microwave, Washer & Dryer) (id:56505)
RE/MAX Realty Specialists Inc.
2067 - 3041 Finch Avenue W
Toronto, Ontario
Excellent and well maintained 2 bedroom and rarely 2 parking unit in high demand area of harmony village. Great opportunity for first time buyer. Open concept kitchen with back splash ..both bedroom have access to balcony. Great Condition Laminate Thought The House W/Out Balcony From Main Area. Steps to TTC, the Finch West LRT and many mores..*must see house* **** EXTRAS **** All Elf's, Fridge, Stove, Dishwasher, Washer And Dryer, Two Parking, One Locker (id:56505)
Homelife/miracle Realty Ltd
1406 - 1285 Dupont Street
Toronto, Ontario
Brand new, never before lived in! Be the first to call this immaculate condo home. It offers a perfectly designed floor plan with no wasted space, gorgeous high end finishes, ample natural light and beautiful unobstructed views. The versatile den can easily function as a second bedroom, large wfh office, media space, wellness rooms, or a divine dressing room - the possibilities are endless. (id:56505)
Royal LePage Signature Realty
1804 - 41 Markbrook Lane
Toronto, Ontario
Step into this newly renovated unit with south views of Humber River! This spacious 2-bedroom, 2-bathroom condo has been meticulously updated with a range of modern renovations, ensuring a move-in ready experience. Notable features include freshly painted walls, baseboards, and ceilings with new light fixtures throughout. The upgraded kitchen boasts all new stainless steel appliances, restored countertops and cabinetry along with new backsplash tiles. Leading into the dining room that can be utilized as an office space, enjoy your morning coffee with the floor to ceiling window with views of greenery and the Humber River. After a long day of work, step into your primary bedroom with a 4pc ensuite, updated marble flooring with a matte finish, and a new built-in vanity with a mirror and lighting. The mirrored walk-in closet doubles as a wardrobe and mirror for you to live out your fashionista dreams. For your convenience, the stacked washer and dryer are contained in the primary suite for easy access. With amenities such as a party room, gym, indoor pool, sauna and squash court, there's never a dull moment to spare. Minutes away from schools, restaurants, shops, walking distances to the Steeles West bus and Kipling bus, schools, plaza, the future Finch West LRT station and so much more! **** EXTRAS **** Listing contains virtually staged photos. (id:56505)
Sutton Group-Admiral Realty Inc.
45 Betty Boulevard
Wasaga Beach, Ontario
Top 5 Reasons You Will Love This Home: 1) Immaculate residence showcasing stunning engineered hardwood and ceramic tile flooring, complemented by an open kitchen with ample white cabinetry with a crown moulding detail, granite countertops, and a large island with a breakfast bar 2) Revel in the well-lit finished basement, complete with 8-foot ceilings, a generously sized recreation room, a spacious cold cellar, and ample sunlight streaming in through expansive windows 3) The main level, thoughtfully designed for convenience, features a laundry area and a primary bedroom equipped with an ensuite and walk-in closet 4) Step onto the spacious deck and take in the serene views of meticulously landscaped grounds and gardens bordered by large natural stones 5) Ideally placed just minutes away from the sandy shores of Wasaga Beach, downtown Collingwood's shops and entertainment, golf courses, ski resorts, and a short stroll to public water access. 3,068 fin.sq.ft. Age 7. Visit our website for more detailed information. (id:56505)
Faris Team Real Estate
411 Woodgate Pines Drive
Vaughan, Ontario
Stunning And Beautifully Custom Design Finished, Fully Upgraded 4 Bedroom, 4 Bath Home Nested In The Quiet And Family-Oriented Neighborhood Of Kleinburg. A Grand Foyer Leads To Large Principal Rooms, 10Ft Celling On Main Floor, 9Ft On 2nd Floor. Open Above With 20 Ft Height In Family Room. Modern Detach Home With Pot Lights, Hardwood Floors Throughout. Beautiful Gourmet Chef's Kitchen With Upgraded Premium Granite, Ample Cabinet Space, Custom Backsplash. All Bedrooms Have Access To Bathrooms. A Luxury House You Can Move In And Enjoy Living In The Most Prestigious Kleinburg. (id:56505)
Aimhome Realty Inc.
507 New England Court
Newmarket, Ontario
Highly desirable Summerhill Estates community located close to the boarder of Aurora and Newmarket featuring walking trails, parks with splash pads, nearby schools, transit, and a variety of amenities with Walking distance to Yonge st. This meticulously planned and upgraded executive freehold townhome, offers 2,215 sq ft above grade and will exceed all your expectations.Freshly Paint Touched up.Enjoy 9' smooth ceilings on all three levels, a ground-level family room that can serve as an optional 4th bedroom with a 2-piece washroom and walk-out to the Backyard.Backyard has an **UNOBSTRUCTED** view. The spacious open concept living and dining room boasts a linear electric fireplace. The family-sized chef's kitchen featuring an extended center island with upgraded pull/out garbage/Recycling, Extra drawers, Quartz C-Top & Double Sink. Servery Room w/Pantry connects to Dining Area.The primary bedroom features walk-in closet, an open balcony, and a spa-inspired 5-piece ensuite with freehold tub and shower Stall w/ Glass Door. Additional highlights include Engineered hardwood tru-out 3 levels, Energy Star Rated Windows, Insulated **access door from Garage**, Oak Veneer Stairs w/Metal pickets, professionally installed blinds, Laundry Room on 2nd Level w/soaker tub. Just minutes to St. Anne's School & St. Andrew's College. **** EXTRAS **** NO POTL FEES, NO MAINTENANCE FREEHOLD. (id:56505)
Homelife/bayview Realty Inc.
Bsmt - 2128 Theoden Court
Pickering, Ontario
*** ALL INCLUSIVE, VACANT & MOVE-IN READY*** Open-concept lower level apartment with a private separate entrance located on a quiet tree-lined court in north Pickering. Warm & inviting living room, large eat-in kitchen & a good sized bedroom with Closet and a Window. Super convenient access to GO Transit, 401, And The Go Station, Parks, & Shopping. **** EXTRAS **** Includes Heat, Hydro, Water, Internet. Appliances 1 Parking Spot On Driveway. *** ALL INCLUSIVE *** (id:56505)
Forest Hill Real Estate Inc.













