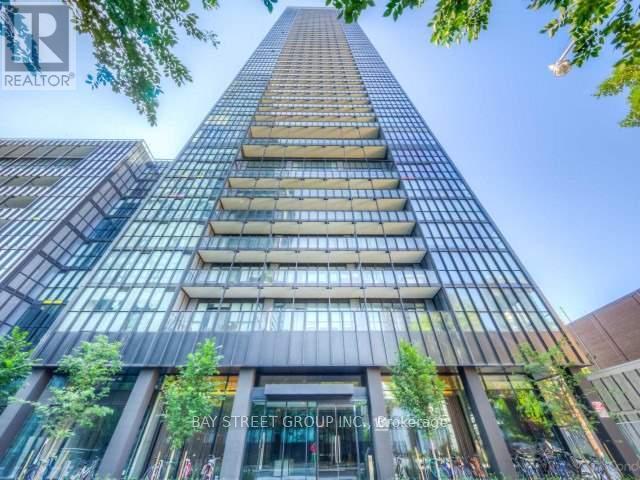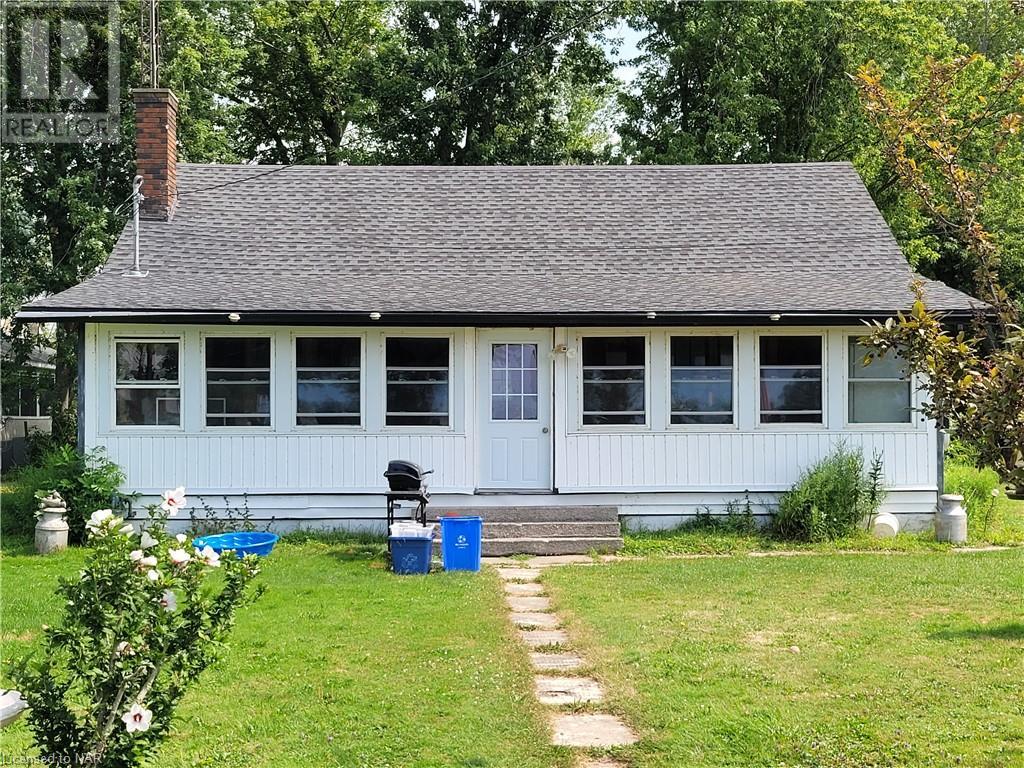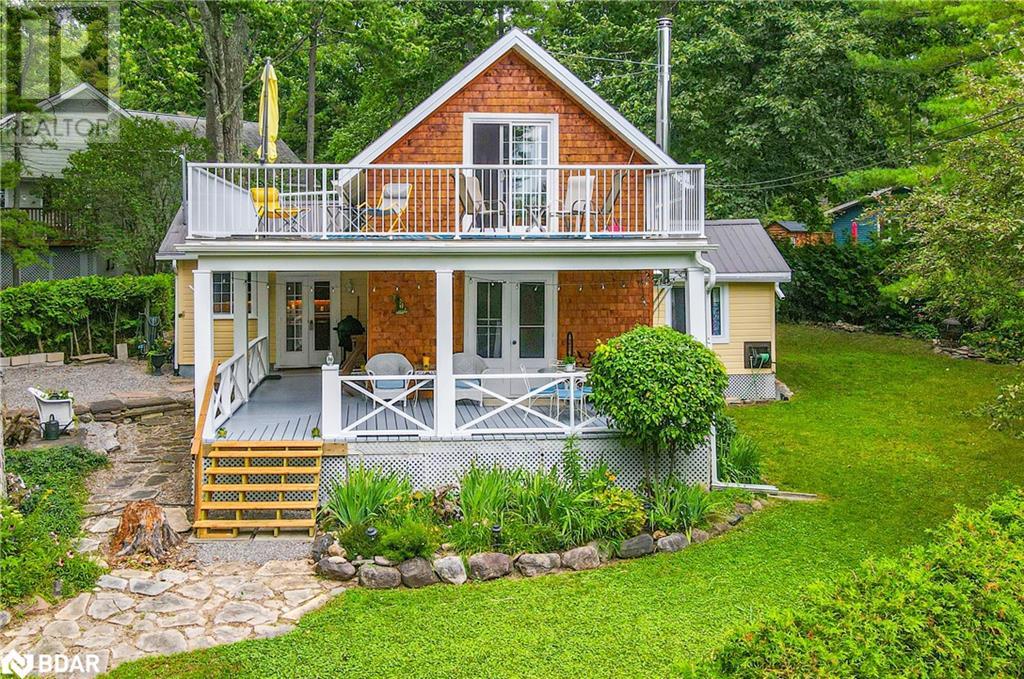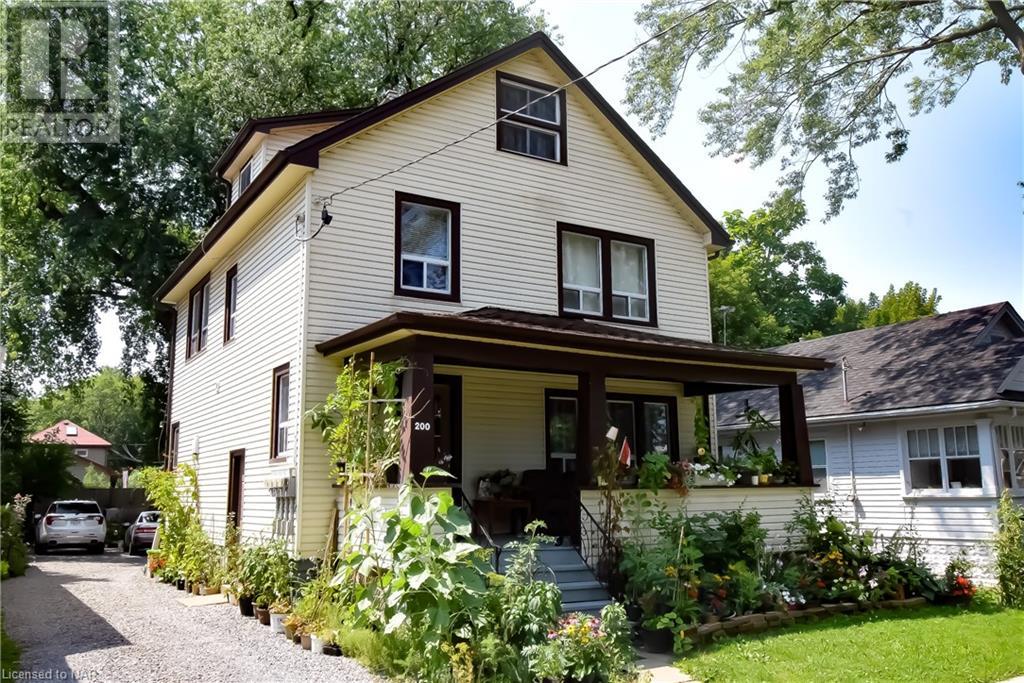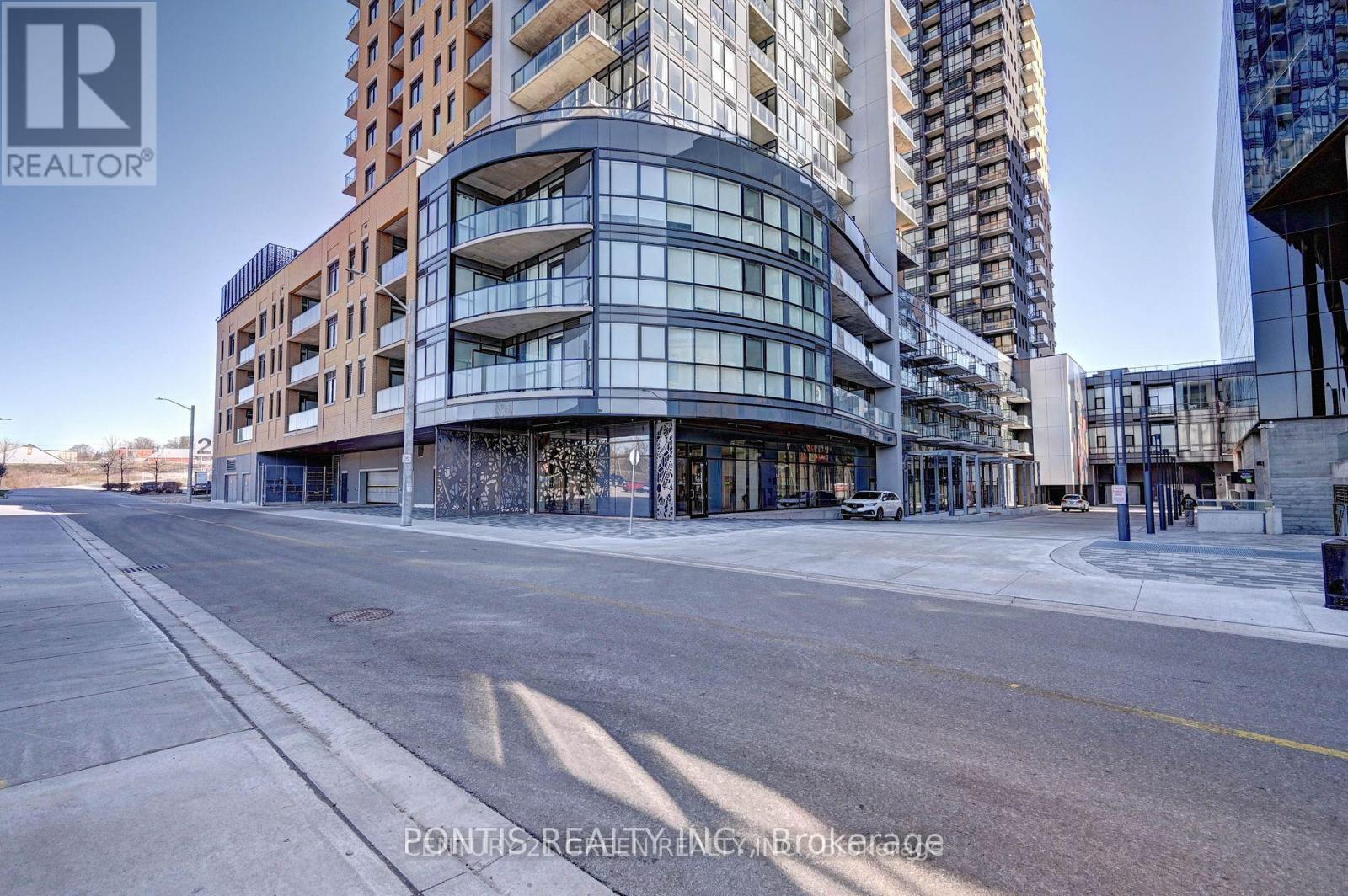BOOK YOUR FREE HOME EVALUATION >>
BOOK YOUR FREE HOME EVALUATION >>
65 Spadina Road
Toronto C02, Ontario
Welcome to the Annex! Detached legal triplex with 10 bedrooms & plenty of parking spaces! Updated electrical (3-100AMP meters) & plumbing, Updated Kitchens & Bathrooms. Coin operated laundry. Fully tenanted with lots of rent potential! Steps to Subway stations, U of T, Yorkville, Chinatown, shops & restaurants; Ideal for turnkey investor or end-users! Rarely available do not miss! **** EXTRAS **** 3-fridge, 3-stove, coin-operated dryer & washer; All Elfs & window coverings; HWT rental (id:56505)
Bay Street Group Inc.
7 Forest Park Drive
Townsend, Ontario
BEAUTFUL TOWNSEND AREA FEATURING THIS 2 STOREY HOME WITH STONE FRONT, DOUBLE CAR GARAGE & PAVED 2 OR 4 SMALL CAR DRIVEWAY, 4 BEDROOMS & 4 BATHROOMS, SPIRAL STAIRCASE LARGE EAT-IN KITCHEN WITH OAK CABINETS SPACIOUS LIVING ROOM, PLUS 2 PCE. BATH ON MAIN FLOOR. GREAT HOME FOR A LARGE FAMILY , BEAUTIFUL BACKYARD WOOD DECK WITH A BBQ AREA PLUS A CUSTOM PERGOLA ABOVE GROUND SALT WATER HEATED POOL, YOUR FAMILY WILL LOVE THIS HOME. UPPER LEVEL WITH 4 BEDROOMS AND A RENOVATED 4 PCE MAIN BATH. FINISHED RECREATION ROOM AND 3 PCE BATH PLUS DEN IN BASEMENT. UPGRADES ROODF SHINGLES 2018, WINDOWS 2016, FURNACE & CENTRAL AIR CONDITIONER,2019 POOL HEATER 2021 NEW POOL PUMP 2023,. 15 MINUTES TO PORT DOVER BEACH, TONS WALKING TRAILS, FREE ACCESS TO TENNIS COURT, BASKETBALL COURT. NEW PLAY GROUND PARK FOR CHILDREN. (id:56505)
One Percent Realty Ltd.
4210 - 101 Charles Street E
Toronto C08, Ontario
Well-Maintained Luxury Suite. On 42Nd Floor In The Heart Of Toronto. Spacious Balcony W/ Gorgeous View Of Lake Ontario. Large Functional Layout. 9 Ft Ceiling. Floor-To-Ceiling Windows. Kitchen Island. Large Closet Space. Outdoor Pool W/ Jacuzzi, Gym, Yoga Studio, Party Room, Bbq, Visitor Parking, 24 Hr Concierge. Walking Distance To Young & Bloor Subway Station, Ttc, Shopping, Restaurants, Universities. (id:56505)
Bay Street Group Inc.
1907 - 115 Blue Jays Way
Toronto C01, Ontario
Gorgeous One Bed Plus Den Unit. Toronto Most Prestigious & Prime Location In Entertainment District. The Heart Of Toronto! Surrounded By World Class Dining, Shopping, Restaurants, Bars & Entertainment. A Neighborhood Rich With Culture, Close To City's Best Performing Arts Centers & Theaters. Walk To Rogers Centre, Cn Tower, Financial Districts. Transit At Door Step. Fabulous Amenities: Rooftop Terrace With Outdoor Deck & Pool Bar, Fitness Facilities, Multi-Media Room, 24/7 Concierge, Enter-Phone & Camera. Laminate Wood Floors Throughout With Stainless Steel Integrated Appliances, Granite Countertop (id:56505)
World Class Realty Point
11582 Beach Road
Wainfleet, Ontario
LOCATION LOCATION LOCATION! A diamond in the rough! Lake view right from your sunroom! This bungalow with walk up bonus rooms is located right a the end of Belleview Beach Rd, a stones throw to a LAKE ERIE access. Whether you want to live here full time or use as a cottage, you cant get a better location without having to pay those HIGH lakefront taxes! This home offers a spacious living room with a wood burning fireplace (note: has not been used in years), huge eat in kitchen, 2 bedrooms, mudroom with main floor laundry and utilities and a 4pc bathroom. Forced air gas heating and owned hot water tank, septic and cistern. Mostly updated windows. This home sits on a great lot with a single car garage and storage shed. HURRY...STILL LOTS OF SUMMER LEFT! (id:56505)
Royal LePage NRC Realty
68 49th Street North Street
Wasaga Beach, Ontario
Discover unparalleled luxury in this newly built, custom home 300 meters from one of the most beautiful beaches in Wasaga Beach. This residence combines modern elegance with high-end features, creating a perfect sanctuary close to all amenities. Step into the gourmet kitchen, where every detail has been thoughtfully considered. The countertops, crafted from Quartzite, Quartz, and Porcelain, exude sophistication. Wine fridge nestled in the kitchen island, and a 36 work station kitchen sink ensure convenience. The 10.5ft island with its stunning waterfall edge becomes the center piece for gatherings, while custom cabinets extend to the ceiling, offering ample storage.The bathrooms are a retreat in themselves, featuring large showers with custom glass, an extra-large bathtub for ultimate relaxation, and heated floors in the ensuite. Acid etched privacy windows add a touch of elegance and seclusion.Living spaces are adorned with luxury engineered hardwood spanning all three floors, complemented by 9ft ceilings on both the main and second levels. The living room boasts a gas fireplace with a stone surround, perfect for cozy evenings. Accent walls in the dining room and basement, along with a ceiling accent in the living room, add unique character to the home. Every aspect of this house speaks to high-end craftsmanship, from the solid core doors throughout to the premium plumbing and lighting fixtures. Comfort is prioritized with dual zone climate control and smart thermostats, ensuring an ideal living environment year-round. The Primary suite features a custom walk-in closet, designed to meet all your storage needs with style. An oversized two-car garage provides ample space for vehicles and storage. This home is not just a residence; its a lifestyle. Enjoy the convenience of being steps away from the pristine beaches of Wasaga Beach, making it perfect for beach lovers and outdoor enthusiasts.Experience the pinnacle of luxury living in this meticulously crafted home. (id:56505)
Exp Realty Brokerage
10 Sixth Street
Fenelon Falls, Ontario
Welcome to your idyllic retreat in the heart of the coveted Sturgeon Point Community. Located on Sturgeon Lake and the Trent canal system. This enchanting two-storey cottage, extensively updated to blend classic design with modern comforts, offers the perfect getaway. This cottage boasts 3 bedrooms, a main 4pce bath along with a modern half bath. The heart of the home, the kitchen, has undergone an extensive transformation with modern appliances, ample counter space, centre island and separate pantry area create a culinary haven suitable for everyday meals and gatherings alike. The main level features a combination living & dining room, illuminated by abundant natural light and 3rd bedroom and 4pce bath. Gather by the woodstove in the living room or entertain loved ones in a space with original pine floors and open beam ceiling giving it a cozy charm. The 2nd level has 2 bedrooms, half bath and the primary bedroom walks out to the upper porch. Experience the beauty of the outdoors from both the upper and lower porches, which have been updated to offer comfort and style. Savor your morning coffee on the upper porch while absorbing the serenity of the surroundings, or host outdoor feasts on the lower porch, seamlessly extending your living space into the natural landscape. A short 1 min walk to your 36’ of deeded waterfront, with a concrete pad, dock & 1 story wooden shed for storage, covered sitting area & a rack for kayaks, a gateway to the pristine waters of Sturgeon Lake, part of the Trent Canal system. Cruise to Fenlon Falls, enjoy lunch, and observe the boats at Lock #34. Offered fully furnished, this retreat is turnkey. Sturgeon Point is more than just a cottage retreat, an active Association for residents includes a Golf Club, Sailing Club for kids, regattas, picnics, dances, and other social events that contributed to the vibrant community spirit. Don't miss your chance to own a slice of paradise. The Association is 50.00/year but not mandatory to join. (id:56505)
Exp Realty Brokerage
200 Russell Avenue Unit# 2
St. Catharines, Ontario
**Charming Two-Bedroom Upstairs Apartment for Rent** Discover this bright, clean, and quiet two-bedroom upstairs apartment, perfect for your needs. Enjoy the convenience of one parking spot in the back and shared laundry facilities in the basement. With only hydro to pay, all other utilities are included, and central air conditioning ensures comfort during the summer months. This apartment comes partially furnished, including cutlery, making your move-in hassle-free. Located in a prime area with easy access to public transportation and nearby shops, this apartment offers everything you need for a comfortable and convenient lifestyle. Don't miss out on this fantastic opportunity! (id:56505)
Royal LePage NRC Realty
374 Woodworth Drive W
Hamilton, Ontario
This home is perfect for the family that wants lots of space, multi-generational families and those who love to entertain. With 4,800 square feet of finished living space, this luxury home is the perfect blend of function and design. With 5 large bedrooms, 5 bathrooms, and 3 separate family rooms there is room for everyone. The 10-13 foot ceilings add to the sense of openness. The open concept main floor offers a huge chefs kitchen, formal dining area, family room with gas fireplace and an office. Pick from one of the two main floor primary suites for your own personal retreat. The second-floor family room is a great space for the kids to hang out and is adjacent to 2 large bedrooms and a beautiful 5-piece bathroom. The fully finished basement with separate access contains a large bedroom and bathroom with glass shower, gym, a soundproofed theatre room and workshop. There are 2 sets of appliances in the huge laundry room! The pool sized back yard is ready for your personal touch. RSA. (id:56505)
RE/MAX Escarpment Realty Inc.
5612 - 7 Grenville Street
Toronto C01, Ontario
Luxurious YC Condo @ Yonge & College! Breathtaking 1 Bedroom Unit Offers Flr To Ceiling Panoramic Windows W/Unobstructed Views Of The City Skyline. 9 Ft Ceiling , A Eat-In Kitchen W/Quartz Countertops & Centre Island. Steps To U Of T, TMU, Subway, College Park, Shopping, Bloor St, Yorkville, Restaurants, Close Hospitals, Eaton Centre, City Hall, College Park & Lake. Fantastic Amenities: Infinity Pool On 66th Flr, Gym, Party/Meeting Room Etc. 24Hr Concierge. **** EXTRAS **** S/S Fridge, Stove, B/I Dishwasher, Washer & Dryer & All Elfs. (id:56505)
Homelife Landmark Realty Inc.
35 Christopher Court
London, Ontario
Introducing The Montana— functional design offering 1654 sq ft of living space. This impressive home features 3 bedrooms, 2.5 baths, and the potential for a future basement development (WALK OUT) with a 1.5 car garage. Ironstone's Ironclad Pricing Guarantee ensures you get: •9’ main floor ceilings •Ceramic tile in foyer, kitchen, finished laundry & baths •Engineered hardwood floors throughout the great room •Carpet in main floor bedroom, stairs to upper floors, upper areas, upper hallway(s), & bedrooms •Hard surface kitchen countertops •Laminate countertops in powder & bathrooms with tiled shower or 3/4 acrylic shower in each ensuite •Stone paved driveway Visit our Sales Office/Model Homes at 999 Deveron Crescent for viewings Saturdays and Sundays from 12 PM to 4 PM. Pictures shown are of the model home. This house is ready to move in! (id:56505)
RE/MAX Twin City Realty Inc.
60 Bannister Road S
Barrie, Ontario
Gorgeous 2023 Built Home nested in one of the prestigious community in South-east Barrie. Loaded with top to bottom upgrades,Featuring 9ft Ceiling on main floor, open concept layout with Hardwood floors and tons of Natural light and pot lights throughout. The well designed kitchen with upgraded SS Appliances (Cafe Series Gas Range, Samsung French door refrigerator with screen) Extended premium cabinets and large centre Island and quarts counter tops along with a dedicated dining area. 4 Bedrooms, 3 Full Bath and a laundry room upstairs ensures the best convenience possible, Spacious primary bedroom retreat with a w/I Closet and 5pc washroom. Builder finished 2 Bedroom legal basement with separate entrance, large windows, its own thermostat control and Laundry is fully equipped and ready to rent from day 1 of your Ownership. Smart control (Pot lights, cctv cameras , Thermostat, Blinds, Appliances and Garage doors) to make your convenience at its peak. Located Minutes aways from Go Train station, Costco, HWY400, Schools, Recreation and Big box stores. Don't miss this opportunity to make it your own heaven where all amenities surrounds you. **** EXTRAS **** CCTV and Door Bell Cameras, All Appliances in the Basement Apartment. (id:56505)
Team Alliance Realty Inc.
316 Salem Avenue
Toronto W02, Ontario
**Newly renovated top to bottom modern luxury home boasting impeccable craftsmanship** Every inch of this stunning property has been upgraded, offering a fresh and contemporary living experience. The expansive open concept layout enhances the flow and connectivity of the living spaces, complemented by new New: exterior, porch, roof, deck, hardwood canadian hickory flooring, lighting, doors, kitchen, washrooms, plumbing, european tile flooring, Cabintes, Countetop, Facuet, Windows & MORE. Thoughtfully integrated wood-crafted accents add warmth and character to the home. Open Concept living area with a coffered ceiling. The modern kitchen, equipped with a wood-crafted bar & new appliances is a chef's dream.The family area invites you by the deigner gas fireplace or step out onto the new deck for seamless indoor-outdoor living. High ceilings, with 12-foot ceilings on the second floor and 9-foot ceilings on the main floor, create a spacious and airy ambiance. The staircase is a focal point with its lit-up lighting and sleek designer tempered glass railings. Unique Glass Wall Seperating Basement From Main. Prime Bedroom with 3pc ensuite and extra unique attic/lounge area! The beautifully treed and private backyard, fully fenced for added seclusion, offers a serene retreat, while the new deck is perfect for entertaining or relaxing. The underpinned and waterproofed basement nanny suite features a separate entrance, bedroom with a 3-piece ensuite. Experience the perfect blend of elegance, comfort, and modern design. This home is ready to welcome its new owners with open arms. **** EXTRAS **** Permit for parking and can inquire for an extra spot on the street. (id:56505)
Soltanian Real Estate Inc.
2 Reindeer Crescent
Vaughan, Ontario
A House You Can Call Home. In The Heart Of Vellore Village. Excellent Layout, Renovated In 2020. Custom Designed Kitchen, Quartz Counter Tops, Large Center Island, Windows replaced ,Floors replaced, Garage Door replaced, Patio Sliding Door replaced, Zebra Blinds, Upgraded Door Hardware, Pot Lights, Crown Molding, Gas Fireplace, Finished Basement has 2nd Kitchen+ Bedroom + Office & Rec Room. (id:56505)
Forest Hill Real Estate Inc.
77 Morningview Trail
Toronto E11, Ontario
Grand first impressions with this exquisite home in family friendly neighbourhood. This fully renovated home features a striking foyer with a central staircase. Modern lighting, hardwood floor, surround sound, beautiful spa-like bathrooms complete with fireplaces and California shutters throughout The main floor offers a formal living & dining room. Custom kitchen with S.S. appliances, quartz countertops, and large island perfect for gatherings. Adjacent to the kitchen is the oversized family room spanning the back of the house Walkout to the sunny deck in your perfectly landscaped backyard. On the second floor, you will find a large primary bedroom with 5 5-piece ensuite & walk-in closet w/ huge windows. Three additional spacious bedrooms with large custom closets & large windows. A second 5-piece bathroom with soaker tub/ separate rainfall shower large window and fireplace. Beautiful Office space overlooking your front yard. Fully finished basement apartment w /separate entrance features a large kitchen living/dining room, 3 piece bathroom 2 full bedrooms (can be converted to 4 bedrooms) Great Income Potential!!!! Other luxuries include a 2-car garage, direct entry into the home, a main floor laundry room, a CCTV camera, and fireplaces in the dining, living, family room & basement. 4 car parking on the drivewayMultiple parks, trails, schools, U of T, Centennial College Campus, 401 & so many more amenities close by. Your Dream home awaits !!!! **** EXTRAS **** 2 Fridges, 2 Stove, washer, Dryer washer/dryer (Main Floor & Basement Laundry) 2 Dishwashers, All Electric, Light Fixtures, All Window Covering, New Hardwood Floors upstairs, new custom closet doors, new custom kitchen cabinet doors. (id:56505)
RE/MAX Ultimate Realty Inc.
17 Courville Coach Way
Toronto C15, Ontario
End Unit like Semi , 4 Good-Sized Brs, all wastroom with shower, Very Convenient Location, A Peaceful Family Community, Ideal To Move-In, Update Or For Rental/Income. Minutes Walk To Transit And Fairview Mall Subway & Shopping, Seneca College, Schools, Parks & Community Centre W/Pool. Minutes To Hwy's Dvp, 404, 401 & 407. Bright & Spacious Townhome W/ Ground Floor Family Room which already beed transfer to separate rental unit & Walk-Out To Sun-Filled Backyard. Very Clean, Well Kept & Managed Complex W/Low Maint Fees. Very Bright & Spacious Updated Eat-In Kitchen, Spacious Dining & Living Rooms Combined. Windows Galore. Built-In Garage And Private Driveway. **** EXTRAS **** **Townhouse Fully Laminated**No Broadloom**All elfs*Window Covers*Fridge(2)*Stove*Dishwasher*Washer(2) & Dryer...**Water Tank owned (id:56505)
RE/MAX Excel Realty Ltd.
2712 - 108 Garment Street
Kitchener, Ontario
Don't miss out on this incredible opportunity! this stunning penthouse unit boasts 1 bedroom, 1 bathroom, and an open balcony, all within a year-old building. You'll also enjoy the rare luxury of having with all amenities just steps away. Situated in the heart of downtown Kitchener, this location is unbeatable. the unit features newer appliances, Ensuite washer and dryer, high ceilings, and oversized windows, creating a bright and inviting space. ideal for first-time homebuyers or investors. You'll find everything you need within walking distance. Plus, the building offers fantastic amenities, including a fitness centre with a swimming pool, basketball court, yoga studio, rooftop terrace, party room, and a concierge desk. This is a must=see property that won't last long on the market! **** EXTRAS **** Controlled access and key/fob access! hardwired in-suite smoke detectors! in-suite sprinkler system! contemporary light fixtures! (id:56505)
Century 21 Green Realty Inc.
5972 Aquarius Court
Mississauga, Ontario
Step into this magnificent 4,300 total square foot home on a quiet cul-de-sac, featuring soaring 14-foot ceilings and a grand chandelier in the foyer with two elegant staircases greeting you upon entering the home. The home boasts 4 bedrooms, 4 bathrooms, and a finished basement with a wet bar and a three-piece bath. Stunning dark flooring runs through the family room, dining area, stairs, hallways, and bedrooms. The living room, with its expansive windows, floods the area with natural light, accentuating the luxurious hardwood floors that extend throughout this open-plan space. A cozy fireplace adds a touch of warmth and charm, creating the perfect setting for relaxing evenings. At the heart of the home is a gourmet kitchen with pot lights, granite countertops, a travertine backsplash, and a movable island with a wine rack and extra storage. Sophisticated detailing includes wainscotting and French doors, along with practical features like a main floor laundry room, a formal dining room, and convenient garage access. Outside, enjoy a meticulously landscaped garden and a private yard with patterned concrete and beautiful cedars, perfect for gatherings. With no neighbors at the back and only on the sides, the backyard offers exceptional privacy. This incredible home merges luxury with functionality in a safe, welcoming neighborhood, ideal for those seeking tranquility and community. Tranquil court location near top schools & amenities: parks, trails, YMCA, shopping. Easy access to transit & highways 401/403/QEW/407. Close to Heartland & Meadowvale Town Center, Dixie Outlet and Square One Mall, GO station. **** EXTRAS **** Tranquil court location near top schools & amenities: parks, trails, YMCA, shopping. Easy access to transit & highways 401/403/QEW/407. Close to Heartland & Meadowvale Town Center, Dixie Outlet and Square One Mall, GO station. (id:56505)
Rare Real Estate
4412 - 70 Temperance Street
Toronto C01, Ontario
This luxurious 1-bedroom, 1-bath unit offers stunning city views. With 9' ceilings and floor-to-ceiling windows, the space is bathed in natural light and features ample storage. The expansive balcony is perfect for relaxation and enjoying the scenery. The unit boasts laminate flooring throughout and a modern kitchen with quartz countertops, built-in appliances, and a wine cooler. The spacious bedroom also includes floor-to-ceiling windows and a closet. The building provides exceptional amenities, including a concierge with 24-hour security, a gym, and an outdoor terrace with BBQs. Situated in the heart of the Financial District, you'll be steps away from public transit and have access to the underground PATH. This prime location, coupled with top-notch amenities, makes it an ideal place to call home. (id:56505)
RE/MAX Plus City Team Inc.
1204 - 10 Torresdale Avenue
Toronto C07, Ontario
Bright Spacious Scenic Corner Unit that overlooks the City. Wall to Wall Windows with w/o to Balcony from Breakfast Room and Master Bedroom. Fabulous Building Amenities Featuring Indoor pool, Billiard's Room, Tennis Court, Squash Court, Party Room, Sauna, Exercise Room, Hot Tub - 24 Hour Concierge (id:56505)
Royal LePage Terrequity Realty
C - 54 Tuscarora Drive
Toronto C15, Ontario
Brand New Renovations, Lower-Level Unti, 2 Bedrooms, In a Quiet Neighbourhood, and Minutes walk from bus stops. Minutes walk from Shawnee Park, With Tennis Courts, Trail and new playground. Close to Seneca College, groceries, restaurants, and other stores. Private use of Laundry. 1 Parking Spot Included **** EXTRAS **** All ELFs, Fridge, Stove, S/S Rangehood, Front Load Washer/Dryer (id:56505)
Royal LePage Signature Realty
713 - 3018 Yonge Street
Toronto C04, Ontario
Discover the epitome of contemporary living at 3018 Yonge Street. This boutique condominium offers an unparalleled lifestyle in a prime location, just south of Yonge and Lawrence and overlooking the serene treetops and park. This stunning ""Glenview"" model boasts a bright and open 751 square foot layout, perfect for entertaining or relaxing. The modern kitchen is a chef's dream, featuring sleek Caesarstone countertops, stainless steel appliances, and rich hardwood floors. Enjoy breathtaking treetop views from your private balcony, a tranquil oasis in the heart of the city. Rooftop gym, pool, hot tub. Move in and experience the ultimate in urban convenience and sophistication. **** EXTRAS **** Immerse yourself in the vibrant Yonge and Lawrence neighbourhood, with an array of shops, restaurants, and entertainment options at your doorstep. The subway is just steps away, providing effortless access to the entire city,. (id:56505)
Chestnut Park Real Estate Limited
2203 - 99 Foxbar Road
Toronto C02, Ontario
HIGH FLOOR 540 SF 1 BEDROOM UNIT WITH UNOBSTRUCTED WEST VIEW. FUNCTIONAL LAYOUT. BRIGHT, AIRY AND SPACIOUS LAYOUT. WALKOUT TO LARGE BALBALCONY FROM LIVING ROOM OFFERING UNOBSTRUCTED WEST SUNSET VIEW AND THE LAKE. LOCATED IN THE HEART OF FOREST HILL, STEPS TO ALL AMENITIES. TTC AT DOOR, LONGOS MARKET AND LCBO NEXT DOOR. ACCESS TO FULL FACILITY GYM WITH INDOOR POOL. 1U/G PARKING SPOT INCL. $350 KEY DEPOSIT, TENANT RESPONSIBLE FOR OWN UTILITIES, INCLUDING HEAT/ COOL/HOT AND COLD WATER USAGE AND HYDRO. NO PETS AND NON SMOKERS AND NO SMOKING, CONSUMPTION, GROWTH OF MARIJUANA AND RELATED PRODUCTS. **** EXTRAS **** 1 U/G PARKING SPOT INCL. TENANT TO PAY OWN UTILITIES, INCLUDING HOT/COLD WATER USAGE, HEATING AND COOLING AND ELECTRICITY. (id:56505)
Century 21 Heritage Group Ltd.
74 Carter Crescent
Cambridge, Ontario
AVAILABLE IMMEDIATELY! 74 Carter Crescent presents an excellent opportunity for families or anyone seeking a well-maintained home in a welcoming, family-friendly neighborhood. This property is ideally situated within walking distance of schools, parks, Shades Mills Nature Centre, and bus stops. The home features three bedrooms, including a spacious primary bedroom, and a full bathroom. The main floor offers a kitchen and a bright, open living room designed for comfort and convenience. The basement, complete with a powder room, provides an ideal space for a recreation room. Additionally, the backyard boasts a deck and a shed for extra storage, all easily accessible through sliding doors from the living room. Offering remarkable value, this property is AVAILABLE IMMEDIATELY! (id:56505)
RE/MAX Real Estate Centre Inc.




