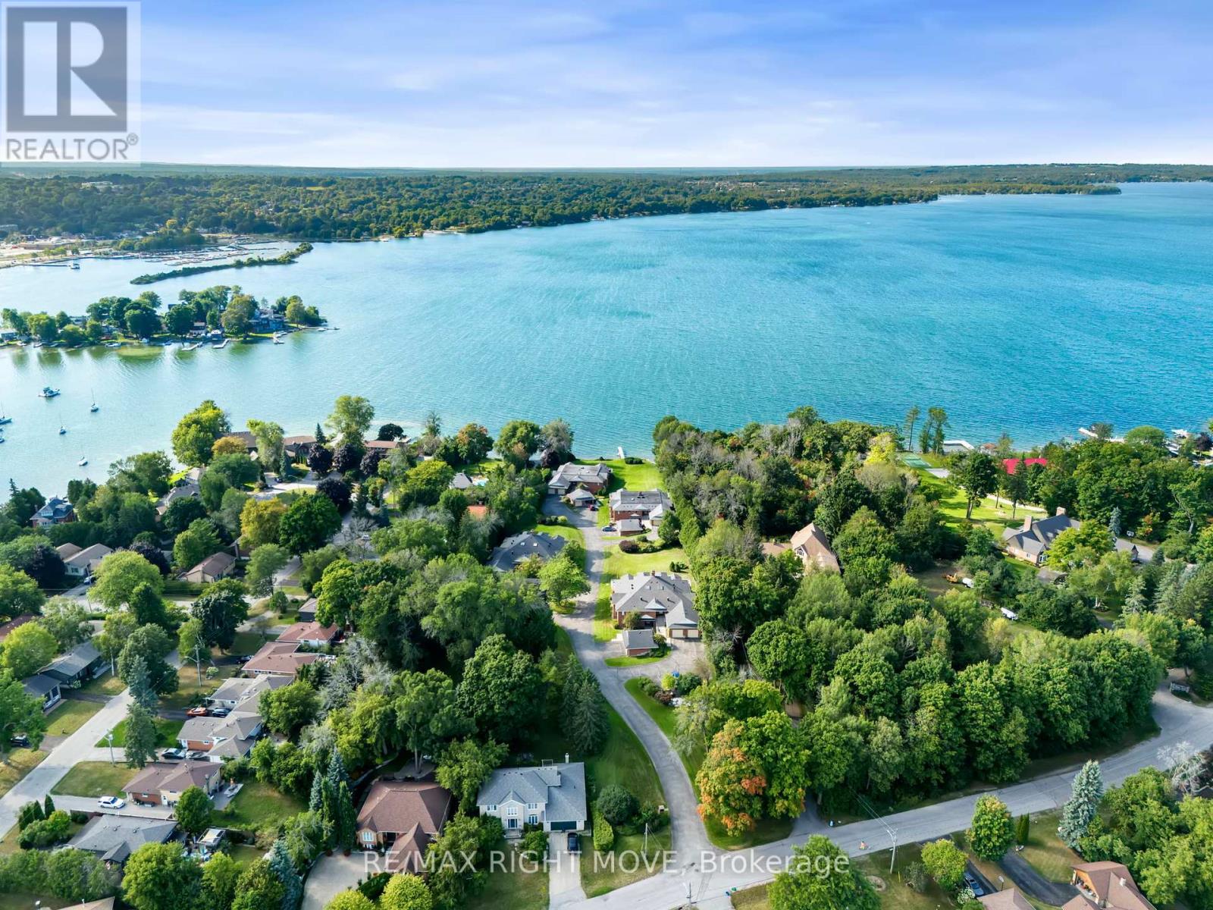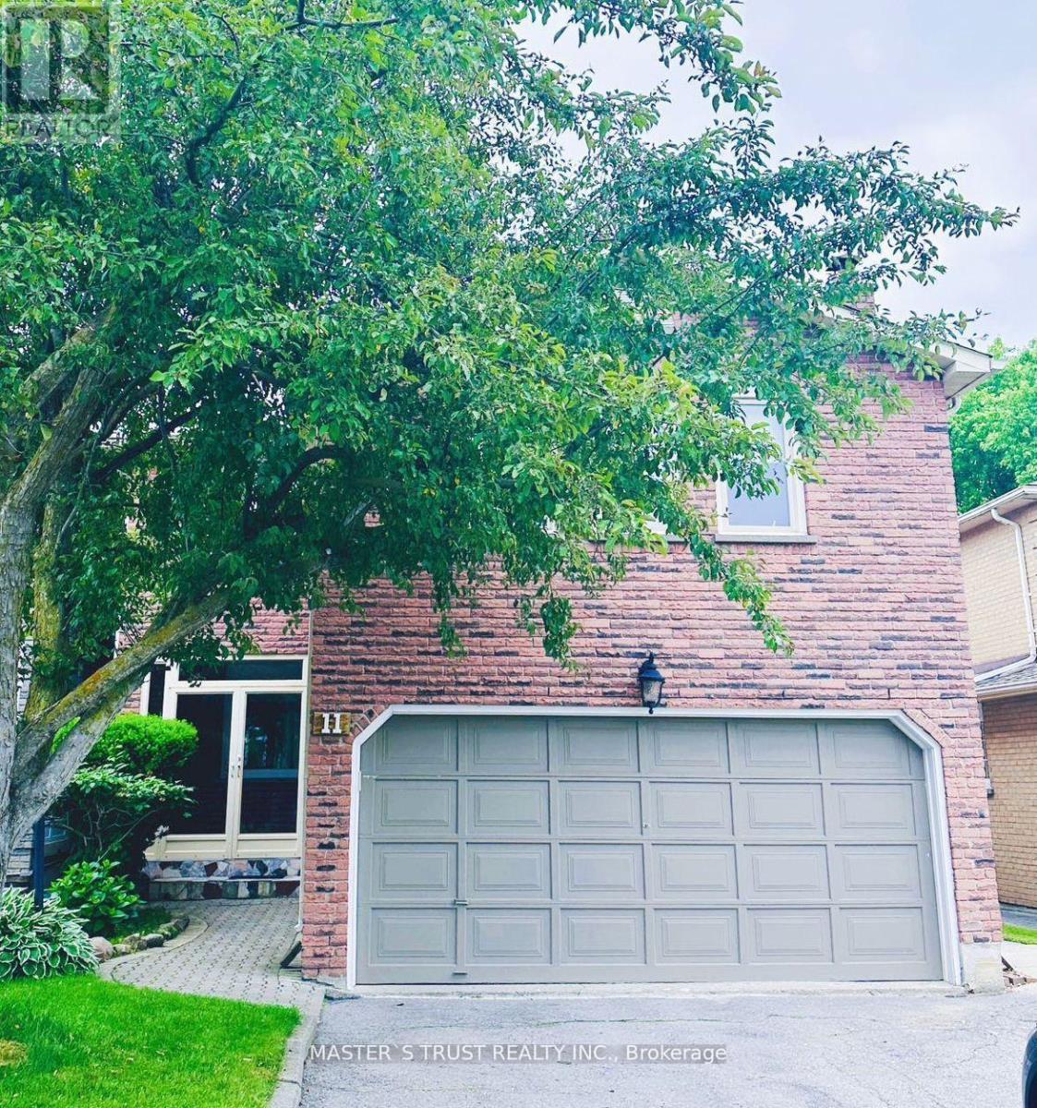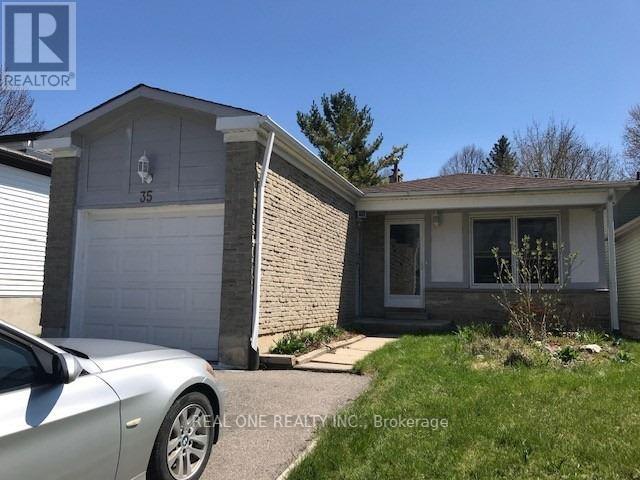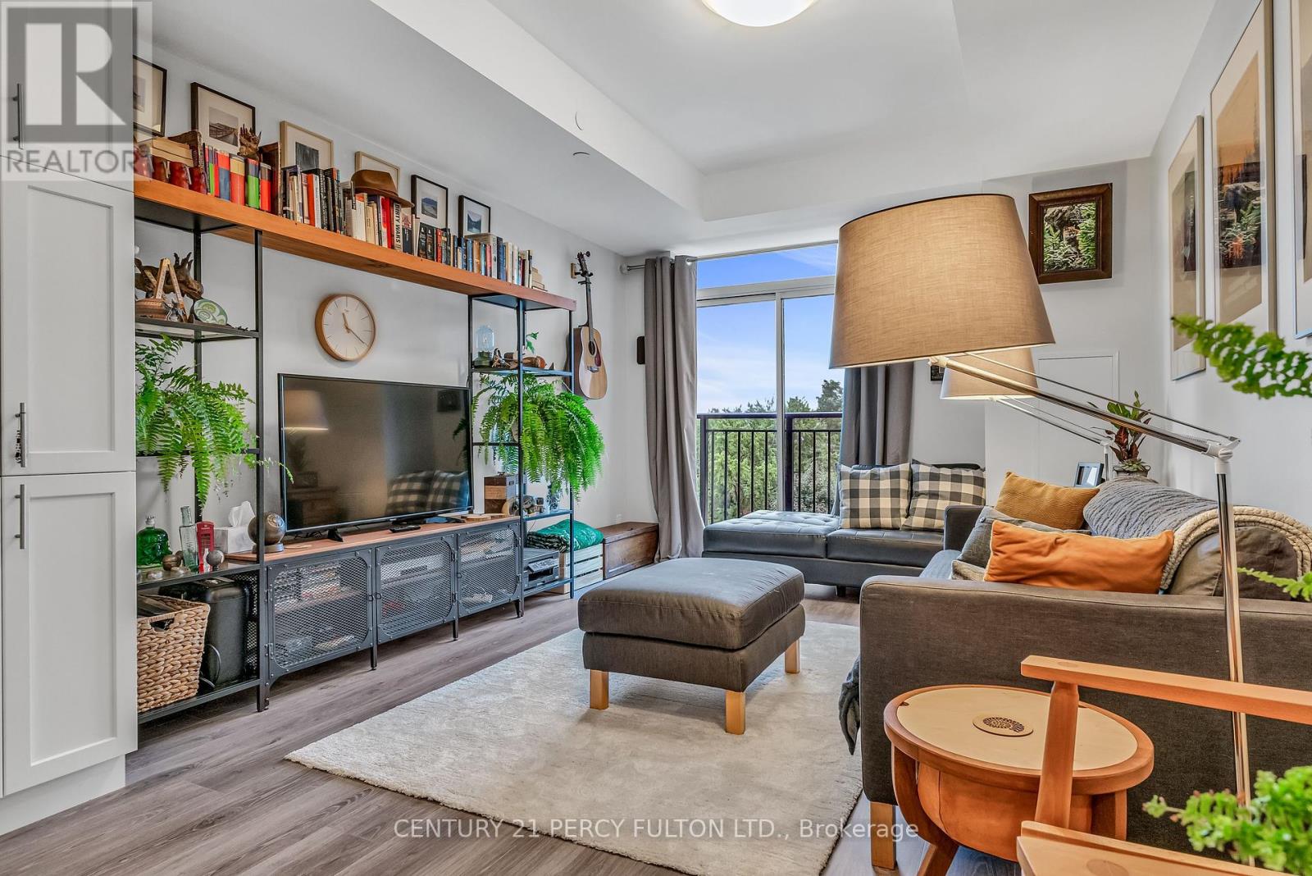BOOK YOUR FREE HOME EVALUATION >>
BOOK YOUR FREE HOME EVALUATION >>
107 - 330 Brewery Lane
Orillia, Ontario
Discover this rare gem- a 2 bed, 2 bath ground-level condo in the sought-after Brewery Lane area, perfect for one-level living in a prime location. The spacious kitchen flows into a bright living room, where sliding doors open to a private patio with stunning Lake Couchiching views. The primary bedroom offers a serene retreat with an ensuite and a generous walk-in closet, while a cozy den with a fireplace adds warmth and charm. Enjoy a detached single garage, exclusive parking, and over 3 acres of meticulously maintained grounds. With 146 feet of pristine Lake Couchiching waterfront, a dock, and a private swimming area, this property offers an unmatched lakeside lifestyle. (id:56505)
RE/MAX Right Move
Lower A - 11 Marion Crescent
Markham, Ontario
Bright And Comfortable . Mins To Markville Mall, Community Centre, Hwy 7 And 407, Close To Transit, Supermarkets, Parks, High Ranked Markville Secondary School And All Amenities. Separate Side Entrance To Basement. Kitchen And 3 Pc Washroom In Basement. You can lease Unit B together. (id:56505)
Master's Trust Realty Inc.
35 Springhead Gardens
Richmond Hill, Ontario
Beautiful Home In One Of The Best Communities In Richmond Hill, Family Originated Neighborhood. Enjoy Private Fenced Backyard With Amazing View Deck Completely Upgraded W/ Throughout Oak Hardwood Floors. 3 Big Bedrooms And 3 Renovated Bath. Modern Kitchen W/ Stainless Steel Appliances & Quartz Countertop. Finished Basement With Separate Entrance, Kitchen & 3Pc Bath. Close To Park, Trial, Shopping Center And Public Transit, Quick Access To Hwy 407. ** This is a linked property.** (id:56505)
Real One Realty Inc.
417 - 6235 Main Street
Whitchurch-Stouffville, Ontario
Discover your dream home at Pace on Main. A chic and sun-drenched one-bedroom condo that redefines boutique living in the vibrant heart of Stouffville! With soaring 9' ceilings and stunning south-facing views, this space is as bright as your future. The kitchen is a chef's delight, featuring gleaming granite countertops, stainless steel appliances, and full-height cupboards that offer all the storage you could need. Unwind in the spacious bedroom, or get creative in the cozy study nook perfect for a home office or whatever you imagine! Convenience is at your fingertips with in-suite laundry, an underground parking spot, and a locker for extra storage. Situated right across from the GO Station, your commute has never been easier. Plus, the building's fabulous amenities include a party room/lounge and a terrace with gas BBQs for those summer soires. Step outside to enjoy all that Stouffville has to offer shops, cafes, markets, theatres, and restaurants are all just a stroll away! (id:56505)
Century 21 Percy Fulton Ltd.
67 Magpie Way
Whitby, Ontario
Spacious 4 bedroom 4 bathroom townhome in Whitby. Hardwood on main floor and carpet on second floor. Kitchen with granite countertops, large island, stainless steel appliances, and dining area with walkout to backyard. Master bedroom with ensuite washroom and walk-in closet. Freshly painted, hardwood and cabinet recently stained, new pot lights on main floor. Close to schools and 401. Walking distance to grocery stores, doctors office and all amenities. (id:56505)
Real Broker Ontario Ltd.
505 - 373 Front Street W
Toronto, Ontario
Breathtaking Southern View, Highly Sought After Entertainment district, open Concept. Very spacious& Bright, Fully furnished, modern finishes & offers one parking. Locker not available. Beautiful high ceilings, huge windows for natural light, open concept kitchen. All hardwood floors throughout and ceramic tiles in kitchen. Ideal for professionals working in Toronto or for small families. Close to all amenities and well connected to transit. FURNISHED! SHORT TERM (November 2024 to June 2025) **** EXTRAS **** Stainless Steels Appliances, Ensuite Laundry, Furnished, Short-term Lease of 6 months until November 1st, 2024 or June 30, 2025. 1 PARKING INCLUDED, ALL UTILITIES INCLUDED (id:56505)
Ipro Realty Ltd
618 - 650 Sheppard Avenue E
Toronto, Ontario
Luxurious Condo Located Near Bayview Village Shopping Mall & Bayview Subway Station W. Great layout, High Quality Finished W. Hardwood Floor Through Out, Granite Kitchen Countertop & Backslash, Large balcony, And Outdoor Space. One Parking Included. 24Hrs Concierge Service, Gym, Roof Top Terrace And Much More. Great Value You Must Visit In Person! (id:56505)
Right At Home Realty
514 - 1 Bloor Street E
Toronto, Ontario
Stunning 2 Storey Sun Filled West Facing Suite In The Heart Of Yorkville, Large Open Concept Main Floor With Floor To Ceiling Windows And Huge West Facing Terrace. Contemporary Kitchen With Top Of The Line Built In Appliances. 2nd Bedroom On Main Floor With Decadent Ensuite. Upper Level Has Massive Master Bedroom With Walk Out To Private Sunny Terrace Plus 2 (!!) Walk In Closets And Large Ensuite. 1626 Sqft. **** EXTRAS **** Enormous Family Room On Upper Level, Plus Smaller Den Area On Main Floor. Outstanding Entertaining Space. All Elfs, Stainless Steel Appliances: Fridge, Cooktop & Oven, Dishwasher, Microwave, Hood Fan, Washer, Dryer. TWO Parking, TWO Locker. (id:56505)
Condowong Real Estate Inc.
63 Hersey Crescent
Barrie, Ontario
With thousands of $$ invested in upgrades, 63 Hersey Crescent offers the perfect blend of modern style and everyday comfort in this 3 bedroom, 2 bathroom bungalow. From the stunning stone walkway and chic new front door that greet you outside, to the open-concept living space filled with natural light from a massive front window, every corner of this home has been thoughtfully enhanced. The main floor boasts a spacious living room, dining area, and an upgraded kitchen with a pantry and island, leading to a deck that overlooks a huge backyard—ideal for entertaining. The primary bedroom features stylish barn doors and direct access to a beautifully renovated bathroom, while the lower level offers a separate entry from the garage, additional living space with a large recreation room, bedroom, and modern bathroom. Key updates include a new roof, windows, doors, furnace, AC, and brand-new flooring throughout. Located on a quiet crescent close to parks, shopping, and Highway 400, this home is truly move-in ready and perfect for families and commuters alike. (id:56505)
RE/MAX Hallmark Chay Realty Brokerage
163 Forest Creek Drive
Kitchener, Ontario
Discover the perfect rental in the highly sought-after Doon neighbourhood with this charming detached home. Offering three spacious bedrooms and 2.5 modern bathrooms, this residence ensures ample comfort and privacy. The home features a fully equipped kitchen with quartz countertops, stainless steel appliances, and marble backsplash; with an open-concept living and dining areas. Enjoy the serenity of a backyard through the deck on the main level or the walkout from the basement, ideal for relaxing or entertaining. Located in a prime area, you'll have easy access to Hwy 401, schools, day cares, retirement homes, shopping, public transit route, local attractions, dining. **** EXTRAS **** Tenant To Pay 100% Of All Utilities. (id:56505)
Century 21 People's Choice Realty Inc.
23 Badger Avenue
Brampton, Ontario
This charming 3-bedroom detached home features a separate entrance to a basement through the garage, and includes a double garage for ample parking. The main floor boasts upgraded hardwood flooring throughout the living, dining, and family rooms. The stunning kitchen is equipped with upgraded cabinets, a built-in dishwasher, and a ceramic backsplash. The open-concept family room showcases a cozy gas fireplace. The solid oak staircase adds elegance to the home. Enjoy outdoor living on the beautiful deck overlooking the backyard. Conveniently located near the hospital, schools, plaza, transit, and recreation center. (id:56505)
King Realty Inc.
Unit 3 Block 21
Oakville, Ontario
Nestled in an immensely desired mature pocket of Old Oakville, this exclusive Fernbrook development, aptly named Lifestyles at South East Oakville, offers the ease, convenience and allure of new while honouring the tradition of a well-established neighbourhood. A selection of distinct freehold models, each magnificently crafted, with spacious layouts, heightened ceilings and thoughtful distinctions between entertaining and contemporary gathering spaces. A true exhibit of flawless design and impeccable taste. The Allan; 3418sqft of finished space, 3 beds+3.5 baths. Optional layouts for the ground & upper. Garage with interior access to mudroom, ground floor laundry, family room. Elevator services all levels. Quality finishes are evident; with 10 ceilings on the main, 9 on the ground & upper levels. Large glazing throughout, glass sliders to both rear terraces & front terrace. Quality millwork & flooring choices. Customize stone for kitchen & baths, gas fireplace, central vacuum, recessed LED pot lights & smart home wiring. Chefs kitchen w/walk-in pantry, top appliances, dedicated breakfast, overlooking great room. Primary retreat impresses with two dressing rooms, private terrace & spa bath. No detail or comfort will be overlooked, with high efficiency HVAC, low flow Toto lavatories, high R-value insulation, including fully drywalled, primed & gas proofed garage interiors. Expansive outdoor spaces; three terraces & a full rear yard. Perfectly positioned within a canopy of century old trees, a stones throw to the state-of-the-art Oakville Trafalgar Community Centre and a short walk to Oakvilles downtown core, harbour and lakeside parks. Full Tarion warranty. Occupation estimated Fall 2025 and beyond. (id:56505)
Century 21 Miller Real Estate Ltd.













